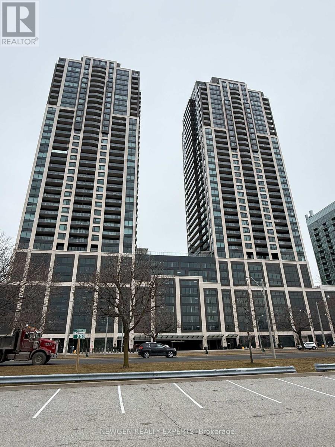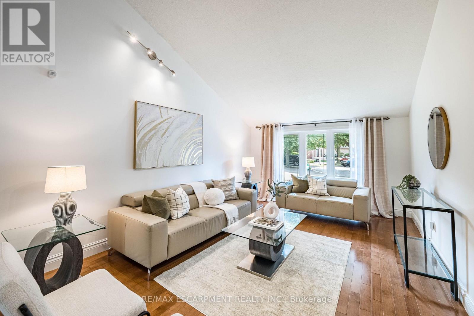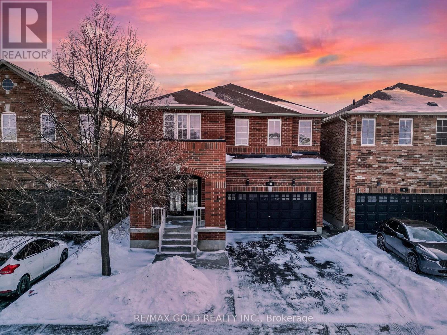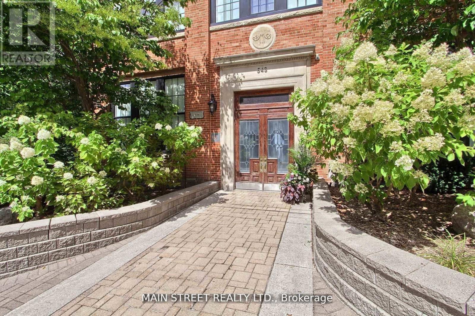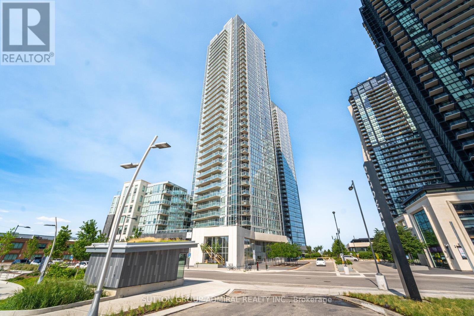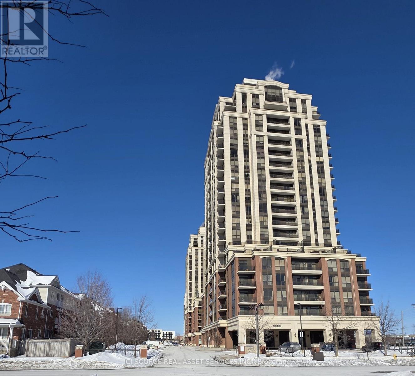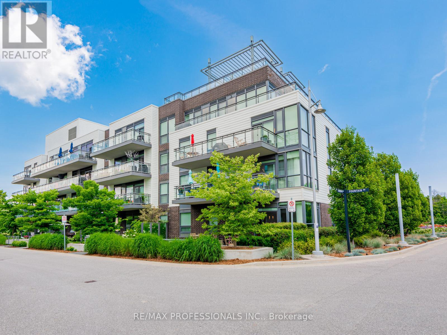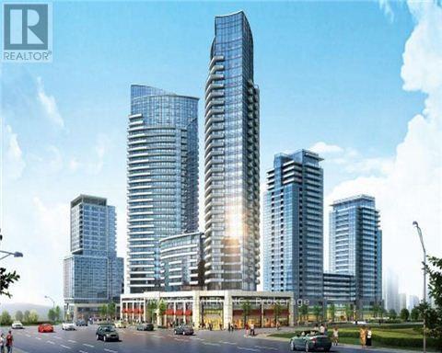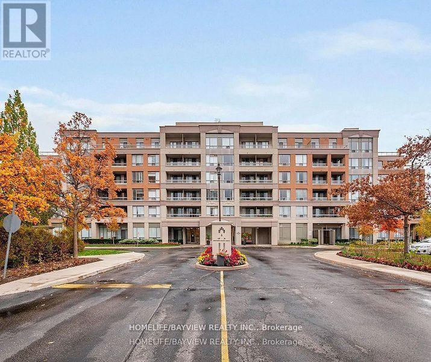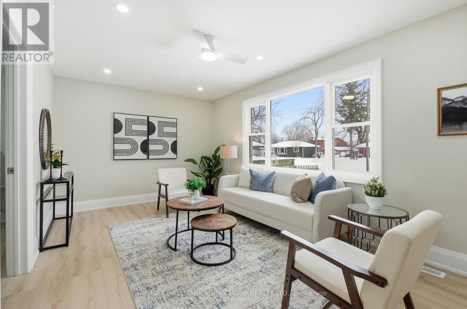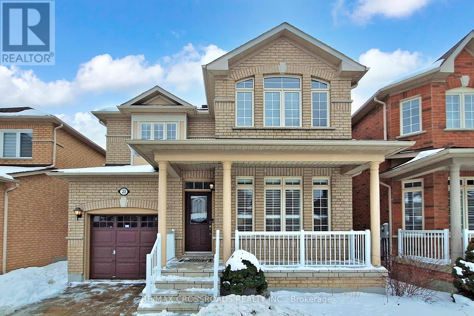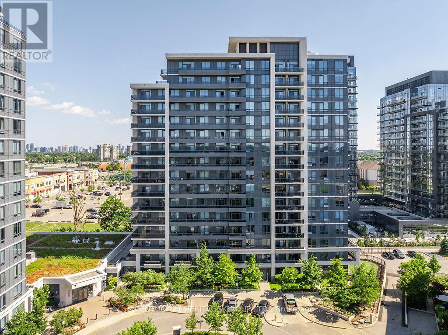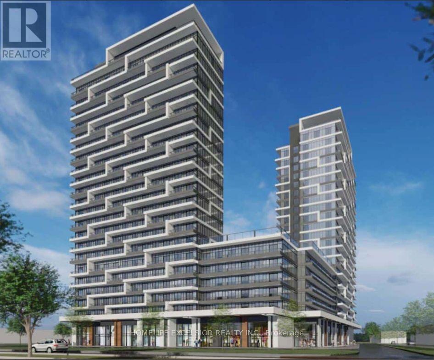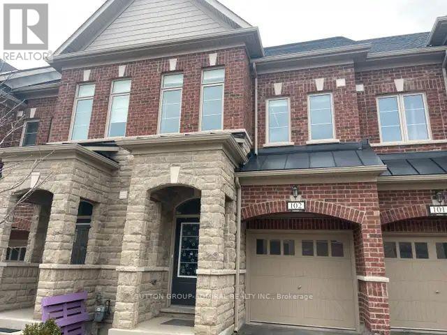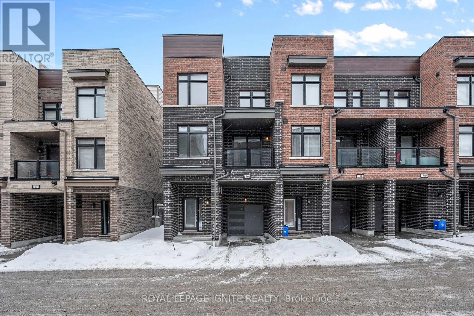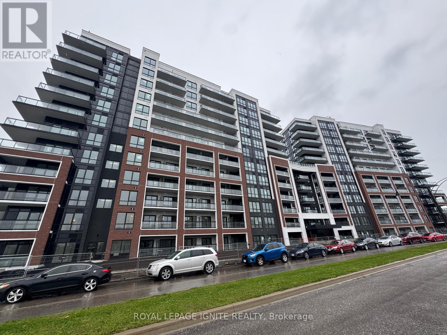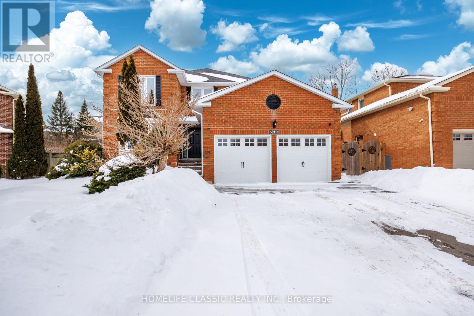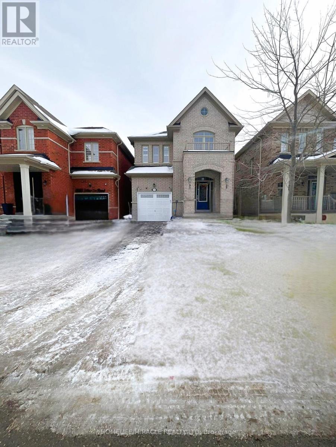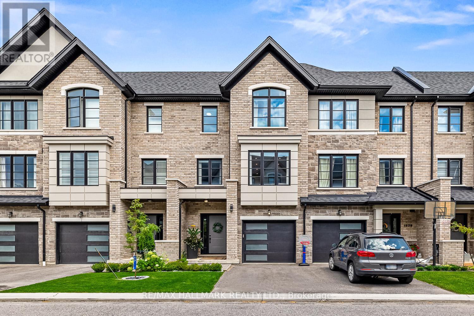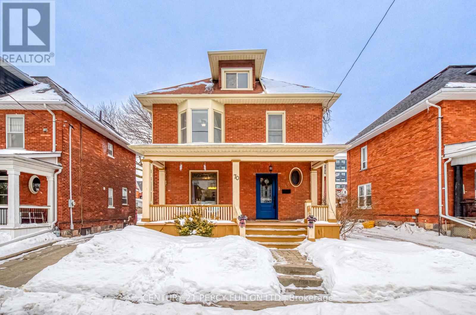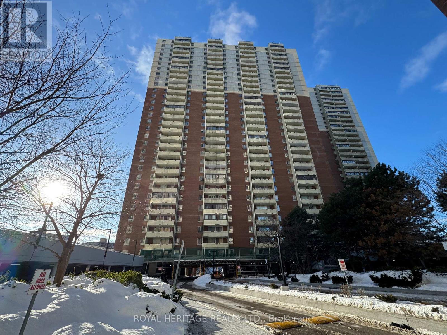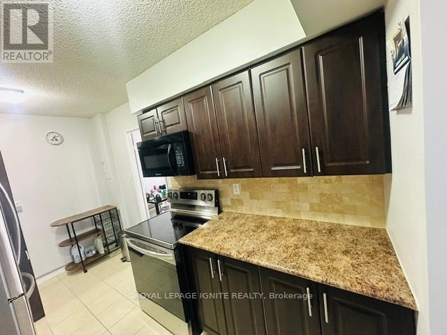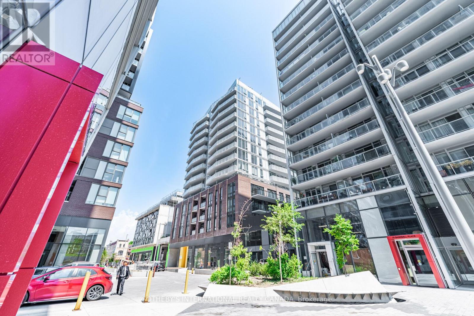2017 - 1926 Lake Shore Boulevard W
Toronto, Ontario
Waterfront living at its best. This stunning 1-bedroom plus den (large enough to function as a second bedroom) features a smart, open-concept layout with two full bathrooms-a rare and highly desirable setup. Soak in breathtaking sunsets, expansive lake views, and unobstructed sightlines of High Park right from home. Perfectly positioned for convenience, you're minutes to the Gardiner Expressway, QEW, Highway 427, Mimico GO Station, and the airport, with the waterfront and trails just steps away. An ideal blend of lifestyle, views, and connectivity. (id:61852)
Newgen Realty Experts
16 Ackrow Court
Toronto, Ontario
Your dream home is in this beautifully upgraded detached split-level residence,located in central Etobicoke, nestled on a desirable pie-shaped lot in a peaceful court setting.Aprox. 2300 sq.f. living space, 3+1 bedroom, 2+1 bathroom.The interior has been meticulously upgraded, featuring modern finishes,hardwood floor through and an inviting floor plan.Living room with high cathedral ceiling, overlooking large dining room leads you to stone patio. Updated kitchen, that blend functionality with contemporary design,with a lot of storage and large built-in pantry, huge island for entertainment and family gathering, built in appliances,recently updated. Large family room with gas fireplace also access to stone patio. Main floor laundry/mud room with side entrance. Large 3 bedrooms, primary bedroom with walk in closet/organizer and extra storage.Updated 4 pc. ensuite. Skylights in both bathrooms to bring natural light.Extra room in lower level, could be used as extra bedroom,office or media room. Unspoiled basement aprox. 600 sq.f. waiting for your imagination. Double car garage, with side door, plus double driveway can fit 6 carsAmple Outdoor Space, the pie-shaped, swimming pool size lot offers expansive outdoor space, ideal for gardening, childrens play areas, or entertaining guests. Imagine summer barbecues and gatherings in your own backyard oasis.Located close to major highways 427 &401, Pearson airport, good rated schools,Centenial park and shopping. Commuting is convenient with public transit hub within a few minutes walk. (id:61852)
RE/MAX Escarpment Realty Inc.
19 Lothbury Drive
Brampton, Ontario
Yes, Its Priced Right! Wow, This Is An Absolute Showstopper And A Must-See! Priced To Sell Immediately, This Stunning 3 Bedroom, Fully Upgraded Home Offers Luxury, Space, And Practicality For Families, The Home Features Separate Living Room And Family Rooms On Main Floor, Perfect For Relaxing. Upgraded Laminate Floors Throughout The Main Add A Touch Of Elegance! Children's Paradise Carpet Free Home! While The Beautifully Designed Kitchen Is A Chefs Dream, Featuring Quartz Countertops, A Stylish Backsplash, And Stainless Steel Appliances! The Master Bedroom Is A Private Retreat With A Large Walk-In Closet And A 4-Piece Ensuite, Perfect For Unwinding. All Three (3) Spacious Bedrooms With Two Full Washrooms, Offering Privacy And Convenience For Every Family Member! The Fully Finished Basement Invites Endless Possibilities For Creative Minds Offers Flexibility With Potential As A Granny Suite! A Beautiful Hardwood Staircase Seamlessly Connects The Levels! This Homes Thoughtful Design Makes It Perfect For Multi-Generational Living. With Its Premium Finishes, Spacious Layout, And Income Potential, This Home Is Move-In Ready And Priced To Sell Quickly. Don't Miss Out On This Incredible Opportunity Schedule Your Viewing Today And Make This Home Yours! **EXTRAS** Convenient Second Floor Laundry! Garage Access! Finished To Perfection W/Attention To Every Detail! This Home Is Truly Move-In Ready. Dont Miss Out Schedule Your Private Viewing Today! (id:61852)
RE/MAX Gold Realty Inc.
18 Travis Crescent
Brampton, Ontario
Wow Is The Only Word To Describe This Great! Wow This Is A Must See, An Absolute Show Stopper!!! A Beautiful 4+1 Bedroom Fully Detached All-Brick Home That Truly Has It All (((**Bonus North Facing Home!**)))! Offering An Impressive Approx 2500 Sqft, This Gem Delivers Both Space And Functionality For The Modern Family! **Gleaming Hardwood Floors Flow Throughout The Main Floor, Complemented By Impressive 9' Ceiling On Main Floor That Enhance The Sense Of Space And Light.**, Which Features A Combined Living Room And Dining Room Ideal For Hosting Guests Or Enjoying Quiet Family Time! Separate Family Room With Cozy Gas Frieplace! The Chefs Kitchen Is A True Centrepiece, Boasting Quartz Countertops, Upgraded St. Steel Appliances, Central Island And Ample Cabinetry Perfect For Meal Prep And Entertaining! The Second Floor Offers Four(4) Spacious Bedrooms With Convenint Second Floor Laundry, Each With Generous Closet Space And Bright Natural Light! The Master Suite Includes A Private Ensuite, Making It A Comfortable Retreat After A Long Day! The Home Also Includes A Fully Finished 1 Bedroom Basement with A Separate entrance through Garage, A Great Option For Extended Family Or Future Rental Income! Updates Include A Newer Furnace (2014), AC (2019), And Garage Door Providing Peace Of Mind For Years To Come! The Backyard Offers A Private And Peaceful With Concerete, Perfect For Summer BBQs And Family Gatherings! Convenient Second Floor Laundry With An Additional Separate Laundry In The Basement.! Located In A Family-Friendly Neighbourhood Close To Parks, Schools, Transit, And All Amenities, This Home Has Been Lovingly Maintained And Is Truly Move-In Ready! Don't Miss This Fantastic Opportunity To Own A Spacious And Elegant Home That Checks All The Boxes! (id:61852)
RE/MAX Gold Realty Inc.
310 - 543 Timothy Street W
Newmarket, Ontario
Welcome to Unit 310 at 543 Timothy Street - a stylish loft in the heart of Newmarket, offering modern living with urban flair. This bright and open-concept suite features soaring ceilings, large windows, and an efficient layout perfect for professionals, downsizers or first-time buyers. The newer kitchen is beautifully updated with contemporary finishes, ample cabinetry, and generous quartz waterfall counter, ideal for cooking and entertaining. The renovated bathroom adds a fresh, spa-like touch to everyday living. Enjoy the convenience of in-suite laundry, 2 dedicated parking spots one surface and the other underground, and a well-managed building just steps from Main Street shops, restaurants, trails, and transit. A fantastic opportunity to own a move-in-ready loft in one of Newmarket's most walkable locations. Recent renos are Kitchen, Faucets, Quartz Waterfall Counters, Ceramic Backsplash, Appliances, Light Fixtures, Bathroom, Engineered Hardwood Floors and top of the line Custom Barn Doors. An exceptional west exposure delivers panoramic sunset views of Historical Downtown Newmarket and radiant natural light throughout the day. Black Upgraded Interior Windows. New windows were installed last year, and included in the maintenance fee is $240 to pay off remaining loan balance for approx 4 years. Amenities included are Gym, Top floor patio with 2 BBQ, Theatre room, Games Room, Board meeting room, Large party room with a professional kitchen. (id:61852)
Main Street Realty Ltd.
1906 - 2908 Highway 7
Vaughan, Ontario
Welcome to this Modern 1+1 Bedroom Condo Located in the Heart of Vaughan, featuring floor to ceiling windows that fill the space with natural light., highlighting the sleek Kitchen with built in stainless steel appliances, quartz counter-tops. *The spacious Den can be used as a second bedroom or home office excellent for Professionals or downsizers. It is a functional and smart layout. Enjoy the state of art Amenities that include an indoor pool, gym, Lounge and more *Conveniently located just steps to the Subway and minutes to Hwy 400/407, Vaughan Mills, Cortellucci Vaughan Hospital, great Restaurants, Shopping, it is an ideal blend of Urban Living and Lifestyle Convenience (id:61852)
Sutton Group-Admiral Realty Inc.
1607 - 9500 Markham Road
Markham, Ontario
Welcome to the Upper Village Condominiums!Step into this sun-soaked, west-facing 1 Bedroom + Den suite on a high floor, offering bright, uninterruptedviews and an exceptional layout. The spacious separate den functions perfectly as a dedicated home office or a comfortable second bedroom - ideal for today's flexible living needs. Enjoy a modern open-concept kitchen with granite countertops, stylish backsplash, and stainless steel appliances, 9' ceilings, bright floor-to ceiling windows, laminate flooring throughout, window coverings, and convenient in-suite laundry. Walk out from the living room to a private balcony with beautiful unobstructed views. Amenities include 24-hour concierge, EV charging stations, a fully-equipped gym, Wi-Fi lounge, billiards room, party room, and outdoor terrace with barbeque facilities. Fantastic location with convenient access to local transit, Mount Joy GO Station just across the street, and quick connections to Hwy 7 and 407. Close to top-rated schools, parks, community centres, grocery stores, shopping, restaurants, and nearby medical and dental services - everything you need is right at your doorstep. 1 Parking Space and Locker included. AAA Tenants only. No pets and no smoking please. *For Additional Property Details Click The Brochure Icon Below* (id:61852)
Ici Source Real Asset Services Inc.
A101 - 241 Sea Ray Avenue
Innisfil, Ontario
Stunning 2-bedroom, 2-bathroom condo located in the heart of the vibrant Friday Harbour Resort, in sought-after building A, unit 101. This is the Green Ash model, bigger than other 2 bedrooms offered, this bright and modern unit boasts an open-concept layout with floor-to-ceiling windows and luxury finishes in 864 square feet. The kitchen features sleek cabinetry, quartz countertops, and stainless steel appliances, opening into a stylish living/dining space ideal for entertaining. The primary suite offers a spa-like 4-pc en-suite and plenty of closet space, while the second bedroom is perfect for guests or the rest of the family. Larger en-suite laundry closet and lots of storage make it easy to keep the place looking its best. The huge corner terrace is perfect for morning coffees, evening glasses of wine and will be your gateway to all the world-class amenities that Friday Harbour has to offer; including Private beach club, Boardwalk shops & restaurants, championship 18-hole Golf course, marina and more! Includes underground parking. Furnished! (id:61852)
RE/MAX Professionals Inc.
608 - 7167 Yonge Street
Markham, Ontario
Welcome to this gorgeous 1 Bedroom + large Den at World on Yonge Modern and Luxury Building Featuring two washrooms, open concept and 9 ft ceilings. This 700 + sq ft living space has a beautiful North unobstructed view. The Den may be used as an office or baby room. Direct access to an indoor shopping mall with a large grocery store, numerous retail stores, and food court. Close to all amenities, schools, transportation, shopping malls, and restaurants. (id:61852)
RE/MAX Premier Inc.
202 - 19 Northern Heights Drive
Richmond Hill, Ontario
All Inclusive fully furnished Condo - No Additional Costs! Hardwood Flooring Throughout, S/S Fridge, Stove, Range Hood, Washer And Dryer. Fabulous 5-Star Amenities Incl 24-Hr Gated Security, I/Pool, Gym, Sauna.parking included , min 6 to 12 months lease term (id:61852)
Homelife/bayview Realty Inc.
103 Cronsberry Road
Georgina, Ontario
Welcome To A Family-Friendly Lakeside Community Where Daily Life Feels A Little Lighter. This Thoughtfully Updated Home Offers 3 Bedrooms And 2 Bathrooms, Including A Private Primary Suite With Ensuite. Bright, Open Living And Dining Areas Flow Into A Refreshed Kitchen With Quartz Countertops And A Stylish Backsplash - Designed For Easy Entertaining And Everyday Comfort. Seller Notes Recent Updates (Winter 2026) Include Siding, Soffit, Fascia And Eavestroughs, Updated Flooring, Fresh Paint, Updated Doors, Trim And Baseboards, Improved Bathroom Finishes, An Updated Back Door, An On-Demand Hot Water System, And A Recently Rebuilt Front Deck. A Main-Level Laundry Space With Walk-Out To The Fenced Backyard Adds Everyday Convenience. Seller Notes The Crawl Space Is Heated, Insulated And Equipped With Vapour Barrier, With Plenty Of Storage Room. Royal Beach Association Membership Offers Access To A Private Residents-Only Beach Area, And Seasonal Boat Slips May Be Available For Rental (Subject To Availability And Association Rules). Close To Golf, Beaches, Scenic Trails, Schools, Shopping, And Commuter Routes - Plus Local Favourite The Boondocks Eatery. (id:61852)
RE/MAX Hallmark York Group Realty Ltd.
23 Fontebella Avenue
Vaughan, Ontario
Pride of ownership in Vellore Village, Vaughan. Beautifully updated, sun-filled home featuring 9-ft flat ceilings, hardwood flooring throughout, pot lights, and California shutters on the main floor. Bright, functional layout offers privacy and comfort for family living. Modern gourmet kitchen with central island, brand new refrigerator, induction stove, breakfast area, and walk-out to garden. Spacious primary bedroom with walk-in closet and updated 5-piece ensuite. Extra-wide driveway parks two cars. Professionally landscaped front and backyard-easy to maintain and ideal for family enjoyment. Partially finished basement offers flexible space for gym or recreation. Minutes to Hwy 400, subway station, shopping, restaurants, parks, top ranking schools, Vaughan Mills, Wonderland, Cortellucci Hospital, and all amenities. (id:61852)
RE/MAX Crossroads Realty Inc.
406 - 85 North Park Road
Vaughan, Ontario
Bright and spacious condo apartment. High ceilings & open concept layout. Large windows plus unobstructed view provide plenty of natural light. Newer laminate flooring & kitchen stainless steel appliances. Den with a closet is perfect for study, working remotely or even put a dining table. Sizable balcony with quiet surroundings. Price includes one underground parking spot. Great value for the price! Enjoy year-round direct access to indoor swimming pool with sauna and jacuzzi. Fully equipped exercise room. 24 hours concierge. Grand sophisticated party room available for your celebrations. Game rooms with billiard and ping pong tables. Short pleasant walk to several plazas: Promenade mall, Walmart, Home Sense, boutiques, restaurants, medical centre, supermarkets, community centre, library, park nearby. Proximity to Highway 7, 407. (id:61852)
Century 21 Heritage Group Ltd.
A702 - 9763 Markham Road
Markham, Ontario
Enjoy modern urban living in this brand-new, move-in-ready 1-bedroom, 1-bath condo offers a bright open-concept layout with floor-to-ceiling windows that flood the space with natural light. The contemporary kitchen features stainless steel appliances and quartz countertops, blending modern style with everyday functionality. Residents enjoy exceptional building amenities, including a fully equipped fitness centre, games room, guest suite, party room with private dining area, pet wash station, golf simulator, rooftop terrace, and 24-hour concierge service. Ideally situated in a prime Markham neighbourhood - just steps to Mount Joy GO Station, shopping, restaurants, parks, grocery stores, and daily conveniences, with easy access to Hwy 7 and Hwy 407. ONE YEAR OF FREE INTERNET INCLUDED. Book your showing today! (id:61852)
Homelife Excelsior Realty Inc.
102 Lower - 1331 Major Mackenzie Drive
Vaughan, Ontario
Bright and Spacious Bachelor Apartment In Valleys of Thornhill. Convenient, Quiet Location, Steps To Bus, To Go Stations And Yummy Market Plaza. Premium Lot Backing To Protected Forest. Pot Lights Throughout. S/s Appliances in the Kitchen. The Unit comes Partly Furnished. (id:61852)
Sutton Group-Admiral Realty Inc.
1501 - 1865 Pickering Parkway
Pickering, Ontario
** FOR LEASE **Welcome to this cozy, modern end-unit townhouse located in the heart of Pickering at Brock Road and Highway 401. This well-designed 3-bedroom, 3-bathroom home offers the perfect blend of comfort, style, and convenience. Ideally situated close to all amenities, you'll enjoy easy access to grocery stores, shopping, restaurants, and everyday essentials. The elegant floorplan begins with a versatile main-level office, perfect for working from home or creating a quiet study space. The second level features a bright and functional open-concept layout with a modern kitchen, living, and dining area-ideal for both daily living and entertaining. Step out onto the covered balcony and enjoy your morning coffee or unwind in the evening. The kitchen is equipped with stainless steel appliances, a stylish backsplash, quartz countertops, an undermount sink, a space-saving over-the-range microwave, and trendy cabinetry. This level also includes a second bedroom and a convenient 2-piece bathroom. On the third level, the spacious primary bedroom offers a walk-in closet and a private ensuite. You'll also find a third bedroom, a full bathroom, and a dedicated laundry room, providing both comfort and practicality. Zebra Blinds throughout the entire house! Additional highlights include two parking spaces, including a garage. Commuters will love the unbeatable location-just 2 minutes to Highway 401, 10 minutes to Pickering GO Station, and 7minutes to Pickering Town Centre. This is a fantastic opportunity to own a stylish townhouse in a prime location-don't miss it! (id:61852)
Royal LePage Ignite Realty
221 - 51 Clarington Boulevard
Clarington, Ontario
Motivated Seller! Willing to Review Any Offers! Welcome to MODO Condo - an incredibly vibrant community just 35 minutes east of Toronto, offering a relaxed lifestyle with every modern convenience at your doorstep. This 2 Bed + Den and 2.5 Bath Corner unit offers a lot of luxury living space and large open balcony space. Enjoy browsing unique and eclectic shops, abundant greenspace, fantastic restaurants, and the convenience of the soon-to-be-built GO Train station nearby. Designed with comfort and lifestyle in mind, the building amenities are truly second to none. Host gatherings in the well-equipped multipurpose rooms, entertain guests on the rooftop terrace with BBQ area, stay active in the fully equipped fitness centre or yoga studio, or simply unwind and recharge in the beautifully designed common spaces. This is urban living with a welcoming, community feel - perfect for those seeking both convenience and comfort. Greate Opportunity for 1st time home buyers - this unit purchase will qualify for GST rebate! (id:61852)
Royal LePage Ignite Realty
521 Sundown Crescent
Pickering, Ontario
Finally the one you have been waiting for has come on the market! A large beautifully renovated 4 + 3 bedroom 5 washroom home with a LEGAL BASEMENT APARTMENT, on an extra-wide lot with a 6 car driveway. Let's get into the details... What makes this home very different from most homes, is the professionally finished basement has two separate areas. One area is a 2 bedroom basement apartment with it's own washer & dryer and a separate side entrance (Currently rented month-to-month for $1,600). The second area is space for the owners own use, including a large office area, a TV room, a separate bedroom, and a brand new 3 piece washroom. This owners space is perfect for your in-laws, or teenagers looking for private space, or for visiting guests, and you still get to benefit from collecting valuable monthly rent. It's perfect for multi-generational families. RECENT RENOS: You are going to love the new large kitchen, which has a large panty, the new washrooms, the new flooring, all the new lighting, and the huge amount of natural light the many windows bring into the home. Outdoor renos include a newly paved driveway with stone border, a large stone patio and a stone walkway to the backyard. THE AREA: People who know Pickering, know that the Woodlands section of Pickering is where everyone wants to be. Being south of Sheppard you are just a 2 minute drive to the 401 on-ramp, which will have you downtown in a flash. With the home backing onto Rosebank Rd. The backyard is very private due to the extremely deep lots on Rosebank, so there's nobody peering down into your backyard. PARKING: The driveway fits 6 cars, and you can park 2 cars in the garage, which gives you lots of parking. This home likely checks off a lot on your checklist. Be sure to book a showing to tour this very unique home to see if it's your perfect fit before it's to late. (id:61852)
Homelife Classic Realty Inc.
Canada Home Group Realty Inc.
1527 Winville Road
Pickering, Ontario
Welcome to this charming, detached home located in the highly sought-after Duffin Heights neighborhood. This well-maintained and beautiful property provides a spacious family room with fireplace perfect for entertaining and comfortable family living. The home also features a separate formal living room, providing additional space for hosting guests or enjoying quiet relaxation. The primary bedroom serves as a private retreat, complete with a luxurious 5-piece ensuite and a walk-in closet. The modern open-concept kitchen is equipped with stainless steel appliances, including a dishwasher, granite countertops, and ample cabinetry for storage. The bright breakfast area features a walk-out to a large, fully fenced backyard ideal for outdoor gatherings, children, and family enjoyment. Conveniently situated close to a place of worship and shopping plaza. Near-by schools and parks make this perfect for families. Prime Location - Ideal for Commuters & Active Living! Just around 2-minute walk to the bus station with convenient connections to the GO Station-perfect for commuters. Easy access to Highways 401 and 407 allows for convenient travel throughout the GTA. Enjoy close proximity to Pickering Golf Club, Seaton Hiking Trail, a large park, and nearby sports fields-perfect for an active lifestyle. Tenant pays rent plus utilities. Call today to schedule a viewing before it's gone! (id:61852)
Homelife/miracle Realty Ltd
1802 Stallion Chase
Pickering, Ontario
Welcome to an exceptional executive oversized luxury townhouse nestled in the coveted Highbush Community, overlooking the serene Altona Forest. Thoughtfully crafted by renowned custom builder Sunset Valley Homes, this elegant residence showcases meticulous attention to detail and refined finished throughout.Offering 4 spacious bedrooms, the home features a stunning gourmet kitchen with an oversized pantry room, premium finishes, and classic crown moulding, all designed to capture tranquil ravine views - perfect for both everyday living and upscale entertaining. Sun-filled interiors, quality craftsmanship, and timeless design create a warm yet sophisticated ambiance. Ideally located just minutes from top-rated public and catholic schools, as well as beautiful parks, trails, Rouge Forest, and the shores of Lake Ontario. Enjoy unmatched convenience with easy access to shopping and dining at Pickering Town Centre, local boutiques, and seamless connectivity to Toronto. A rare opportunity to own a luxury townhouse that blends nature, prestige, and modern executive living in one of Pickering's most desirable communities. (id:61852)
RE/MAX Hallmark Realty Ltd.
70 Drew Street
Oshawa, Ontario
Welcome to 70 Drew St, your next home. Beautiful all brick 2.5 storey 4 bedroom 2 bathroom home sporting a large covered front porch, detached garage, extra mud room, more than enough space for a growing family. Spacious eat-in kitchen for hosting or making Sunday breakfast with the family. Host your friends/family in the backyard with the outdoor speaker system. Have your own space when you need it with the 300 square foot 3rd floor loft for master bedroom or office/games room. Keep the kids entertained with the tree fort built in the backyard. Parking for up to 3 cars with 2 on the driveway and 1 in the garage. 3 bedroom plus office space. Tastefully updated and spacious home with all of the necessities taken care of: Windows (2008), Basement Windows (2021), Roof (2008), Electrical (2008), Dishwasher (2020), Garage Roof (2022), Back Deck (2021), Owned Tankless Water Heater (2021), Water Main Both Ends (2021), Front Door (2022). (id:61852)
Century 21 Percy Fulton Ltd.
1719 - 1 Massey Square
Toronto, Ontario
Large 1-bedroom unit in a highrise building just by the victoria park subway station. Rent includes everything- hydro, water, heating & cable! Enjoy Crescent Town Club amenities- pool, gym, squash, & more. Parks, Shops, and Everyday Essentials are nearby. On-Site medical-dental clinics, daycare, grocery, pharmacy & more. (id:61852)
Royal Heritage Realty Ltd.
702 - 1210 Radom Street
Pickering, Ontario
Discover this spacious 3-bedroom, 2-bathroom condo in the heart of Bay Ridges Community. This well-maintained home combines comfort and style, ideal for families or professionals seeking a vibrant and secure neighborhood. Each bedroom is generously sized, and the bathrooms feature modern finishes. The contemporary kitchen includes stainless steel appliances, and an ensuite laundry adds convenience. Located near Pickering GO Station, Highway 401, top schools, Frenchman's Bay Marina, trails, parks, and Pickering Town Centre, this property offers easy access to city amenities. Transit, shopping, dining, and recreation are all nearby. Residents also have access to a newly renovated gym. Move in and enjoy a comfortable, convenient lifestyle.##The unit is also available fully furnished if the tenant prefers## (id:61852)
Royal LePage Ignite Realty
302 - 45 Baseball Place
Toronto, Ontario
Stylish and sun-filled, this 1090 sq ft corner suite offers three true bedrooms - each with its own window - and a wide, south-facing terrace with a gas line, perfect for outdoor entertaining. Floor-to-ceiling windows flood the space with natural light, while exposed 9-ft concrete ceilings and updated fixtures throughout lend a modern loft-inspired aesthetic. Located in a dynamic, master-planned community just minutes from the downtown core, residents enjoy proximity to the Don Valley trail system, Queen East, and the 24-hour TTC line. Walk to vibrant restaurants, cafés, bars, and boutique shopping, with quick access to the Gardiner, Lake Shore Blvd, and the DVP. Parking included. (id:61852)
Sotheby's International Realty Canada
