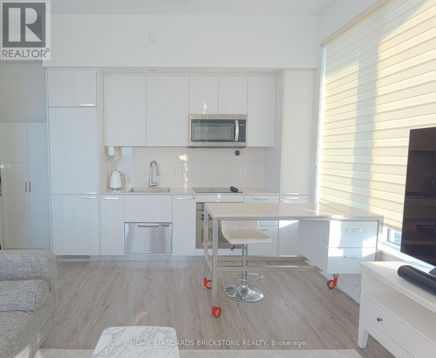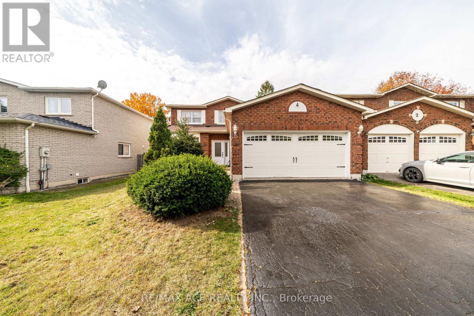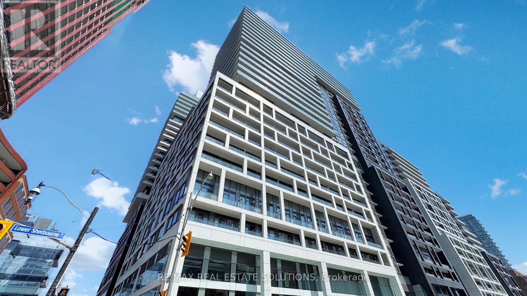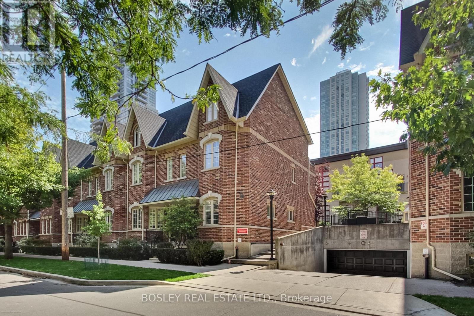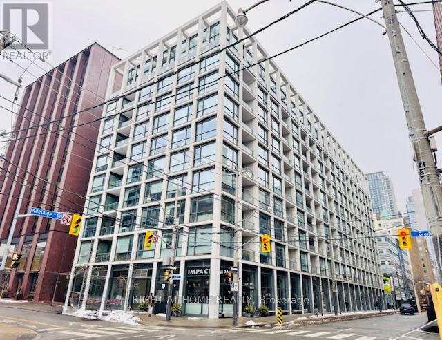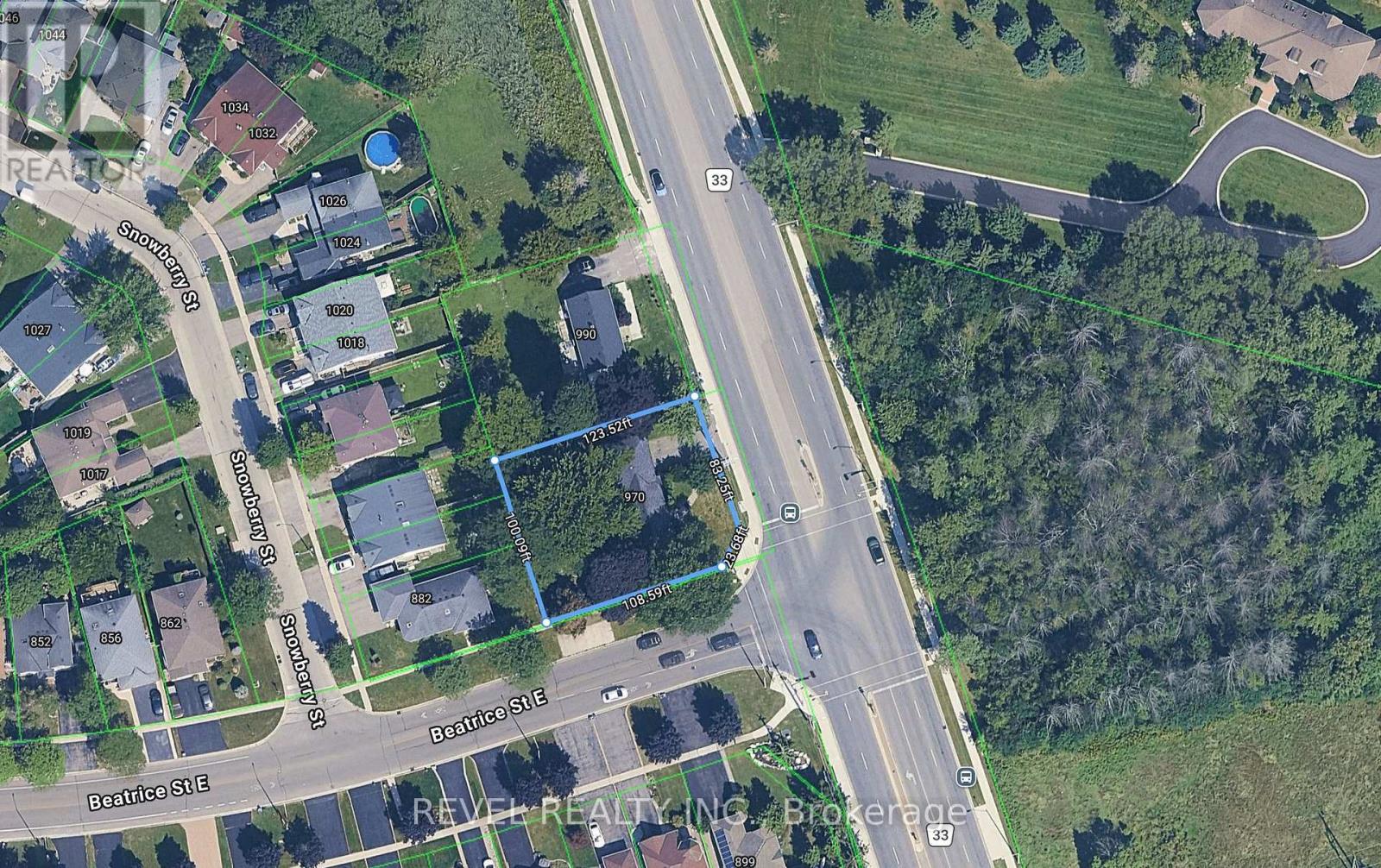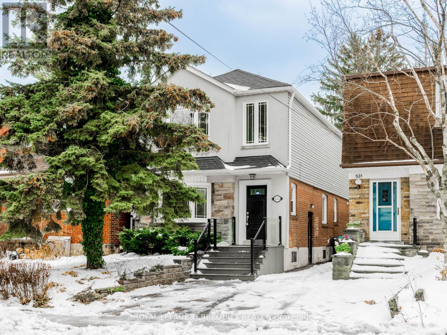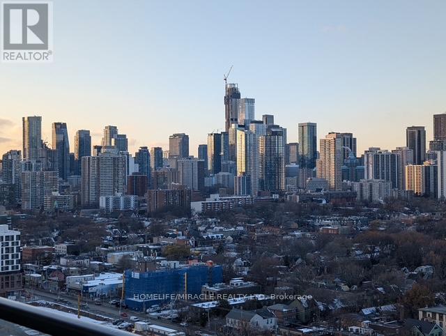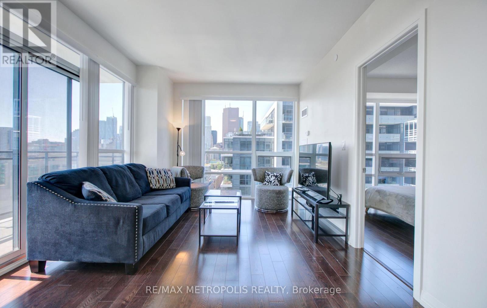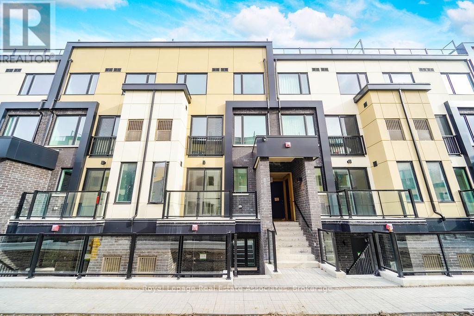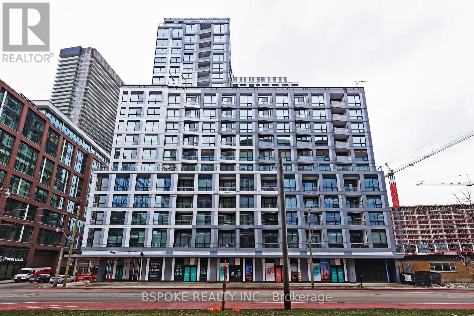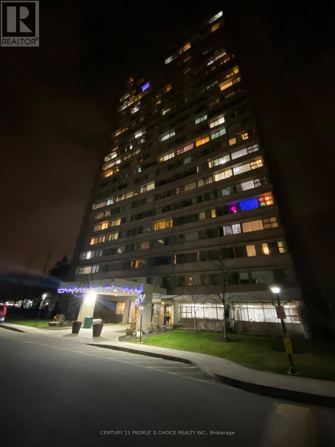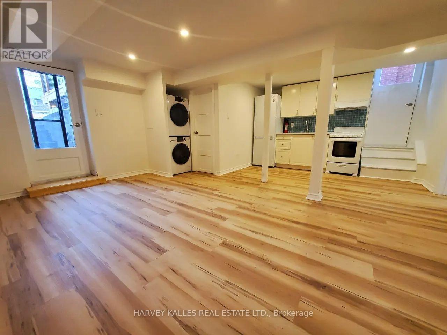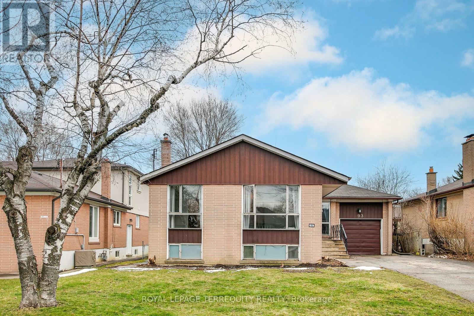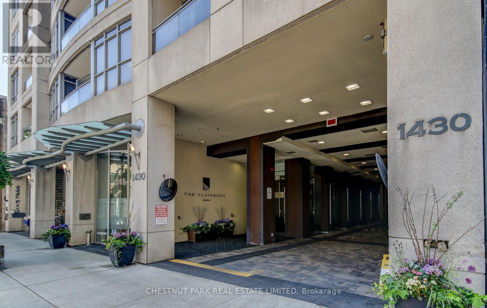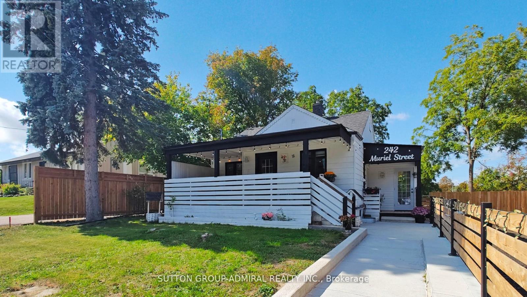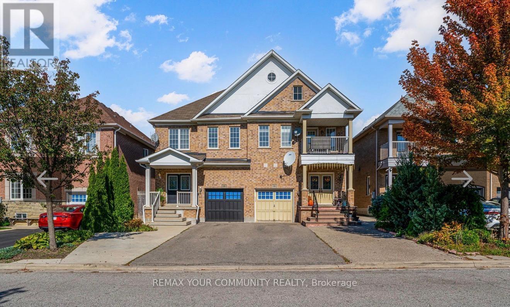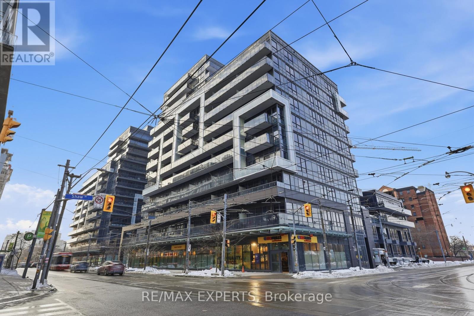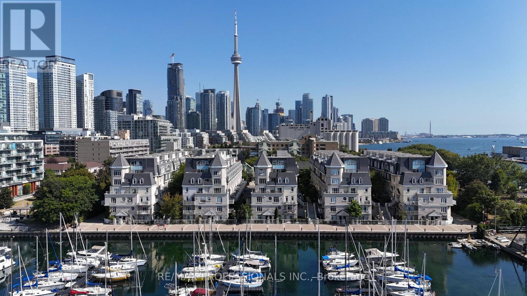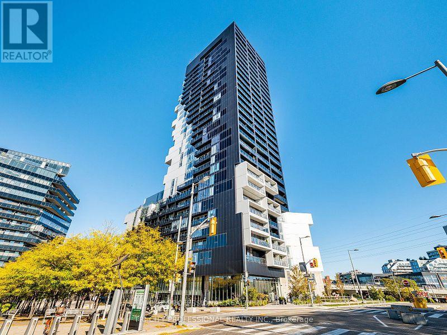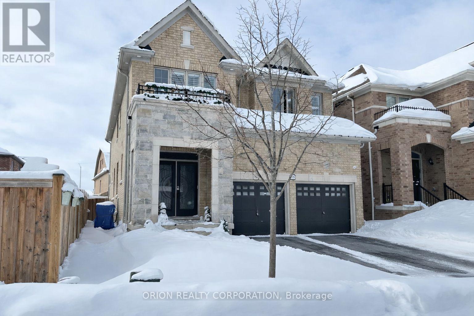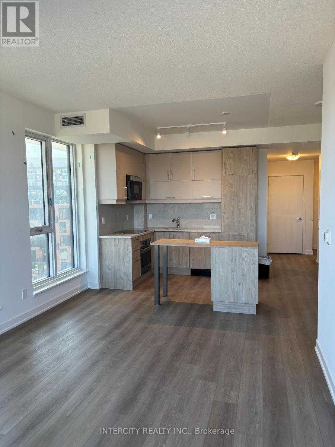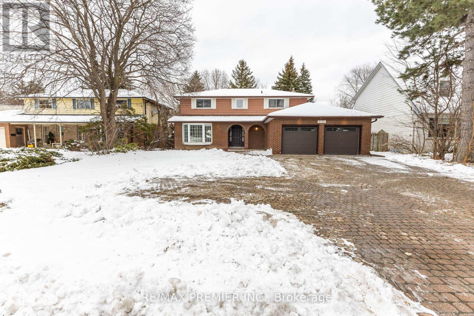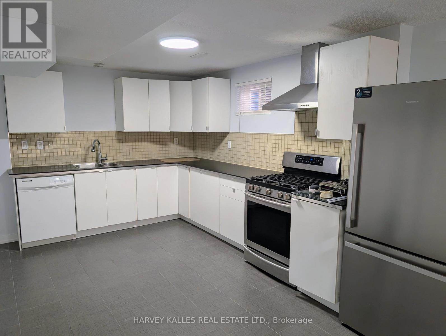Ph503 - 75 Canterbury Place
Toronto, Ontario
Luxury 10 ft Ceiling Corner Suite in Heart of North York! 1Gb Fiber Optics Internet Included. Special Upgrades: 3 junction boxes on the center of the ceiling Installed (one in master bedroom and one in 2nd bedroom, and one in living/diving room) - Master Bathroom Shower, wall behind, and Floor Upgraded to Marvel Finishing, - Kitchen Cooking top, Pantry, Cabinetry upgraded to Terra Blanco Tranche. This elevated unit offers commanding, unobstructed panoramic views and a large balcony. Sun-drenched open concept layout featuring soaring 10ft ceilings and floor-to-ceiling windows Throughout. Chef's kitchen boasts quartz countertops & backsplash, centre island, and premium panel-ready built-in appliances. 2 spacious bedrooms with 2 full baths and ample double closets. World-class amenities: 24hr concierge, gym, yoga studio, theatre, party room, and outdoor BBQ terrace. Unbeatable location steps to Subway , GO/Viva bus, North York Centre, dining, and schools. Immaculate & Ready to Show! Status Certificate is Ready. (id:61852)
Home Standards Brickstone Realty
4 Broughton Court
Whitby, Ontario
welcome to this beautifully renovated home in Whitby, offering modern finishes and functional living in a family-friendly neighbourhood. This move-in-ready property features three spacious bedrooms and three washrooms, ideal for families or those looking to upgrade. The home has been tastefully updated throughout, providing bright and comfortable living spaces. The legal basement apartment includes two bedrooms and one washroom, offering excellent income potential or an ideal in-law suite. There is also an additional bedroom in the basement, not part of the legal unit, which can be used as storage. Some photos may have been taken from a previous listing and include prior staging; the home has since been freshly painted, staging has been updated, and the basement has been converted to a legal unit. Conveniently located close to schools, parks, shopping, transit, and all essential amenities. An excellent opportunity for families and investors alike-just move in and enjoy (id:61852)
RE/MAX Ace Realty Inc.
1740 - 135 Lower Sherbourne Street
Toronto, Ontario
Located in one of the best areas in downtown Toronto, this bright East-facing 1 bed + den, 1 bath suite at Time & Space by Pemberton offers the ultimate in functional urban living. This suite features 9' high smooth ceilings and 7 1/2" wide premium laminate flooring throughout. The versatile layout includes a rare den with its own door, making it a true multi-purpose space perfect for a home office or a functional second bedroom, while the primary bedroom boasts a spacious walk-in closet. The modern kitchen is equipped with stainless steel appliances and contemporary finishes, complemented by a private balcony. This building offers an exceptional range of amenities, including a 24hr concierge, fully equipped gym, infinity pool, rooftop deck with gardens and BBQs, games room, and party room - appealing to both end-users and investors. Boasting a 99 Walk Score and 100 Transit Score, you are steps to St. Lawrence Market, the Distillery District, the waterfront, and George Brown College, with effortless access to TTC transit, dining, shopping, and major downtown employment hubs. (id:61852)
RE/MAX Real Estate Solutions
L1 - 21 Earl Street
Toronto, Ontario
Tucked away on a quiet, tree-lined street in the heart of the city, this freshly renovated ground-level studio is completely move-in ready, offering the perfect blend of charm, function, and downtown convenience. The suite features new flooring, fresh paint, and a thoughtfully designed open layout. You'll love the walk-out to a private patio, ample storage, a walk-in closet, and an en-suite laundry, combining style and practicality in one inviting space. Whether you're a first-time buyer, investor, or looking for a stylish pied-à-terre, this unit checks all the boxes. The boutique building has a welcoming community feel and is just steps from transit, shops, dining, and everything downtown Toronto has to offer. A genuine turnkey opportunity in a vibrant and connected location. (id:61852)
Bosley Real Estate Ltd.
304 - 39 Brant Street
Toronto, Ontario
Welcome To Brant Park Lofts! This Beautiful Jr. 1 Bedroom Offers Modern Finishes, Floor-To-Ceiling Windows And Exposed Concreted Ceilings. Immerse Yourself In The Vibrant King West And Queen West Lifestyle. Amenities Include Concierge, Gym, Yoga Studio, Party Room, Guest Suites, BBQ plus more. Just Steps Away From Brant Park, Impact Kitchen, Waterworks Food Hall, Loblaws, Kensington Market, The Well And Chinatown. Walk To All The Conveniences & The Very Best Of Downtown Shopping, Restaurants, Spas, Gyms And Nightlife! (id:61852)
Right At Home Realty
970 Harmony Road N
Oshawa, Ontario
Attention Builders & Investors - Prime Development Opportunity in North Oshawa! Situated on a pie-shaped corner lot with 100' rear frontage, this parcel is ideal for severance into 3 lots with potential for 3 detached homes, each supporting 3 units per dwelling (total of 9 units) under the More Homes Built Faster Act, 2022 - allowing for 2 accessory units in each single-family home without development charges or parkland fees. Zoned R2 with services available. Buyer to conduct own due diligence. Survey available upon request. Property being sold "As-Is" with an unused well in the rear yard (as per seller). Located at the corner of Harmony Rd N & Beatrice St E - close to schools, parks, transit, and all amenities. (id:61852)
Revel Realty Inc.
533 Soudan Avenue
Toronto, Ontario
This detached 3 bed 4 bath fully renovated house in Davisville Village has it all! The house has just been remodeled and boasts new wide plank flooring through out the house, All the bathrooms have been renovated head to toe and the house has been professionally painted and cleaned. You'll also enjoy the large living room, dining room and combined family room/kitchen and a main floor powder room. The kitchen is modern with granite countertops, plenty of cabinet space, an island and overlooks the 145 foot deep backyard. The second floor has three bedrooms, all are large with closets. The primary bedroom has a walk-in closet and a stunning ensuite bathroom and skylight for additional natural light. The basement is finished with a rec room, a 4th bedroom/flex room (gym, storage, etc...), new washer and dryer and a 4th bathroom. Legal front pad parking and a garage for your exclusive use. Maurice Cody school district and steps to Bayview too! (id:61852)
Royal LePage Terrequity Realty
2511 - 225 Sumach Street
Toronto, Ontario
Absolutely Stunning 2-bedrooms with 2-bathrooms condominium located in the heart of Regent Park, downtown Toronto. Bright 25th-floor suite at Daniels DuEast Condos With One Parking & One Locker, floor-to-ceiling windows, 9' ceilings, and a sleek open-concept kitchen with quartz counters and stainless/Integrated appliances. Functional layout with a private balcony for everyday fresh air and city views. Exceptional amenities include a gym, yoga studio, party/meeting rooms, kids' zone, rooftop terrace with BBQs & gardens, and a 24-hour concierge. Steps to Regent Park Aquatic Centre, Athletic Grounds, MLSE rink, Freshco, cafés, streetcar, and quick access to DVP/Gardiner, Distillery & Corktown. This is a corner unit with lots of light and clear view, you will love it. (id:61852)
Homelife/miracle Realty Ltd
2015 - 460 Adelaide Street E
Toronto, Ontario
Open House Sat/Sun 2-4 PM (By Appointment).Welcome to this bright and modern 1+Den corner suite at Axiom Condos by Greenpark Homes, located in Toronto's sought-after Old Town. Situated on the 20th floor, this unit offers unobstructed south city views and excellent natural light throughout. The well-designed 662 sq ft layout features a spacious kitchen and dining area, a comfortable living room, a large primary bedroom, and an open-concept den-ideal for a home office or guest space. Enjoy 9-ft ceilings, floor-to-ceiling windows, engineered hardwood flooring, ensuite laundry, and ample storage. Step outside to a generous 125 sq ft open balcony. The modern kitchen includes stainless steel appliances, quartz countertops, a stylish backsplash, and sleek cabinetry. The bedroom offers two large closets and a 4-piece ensuite bath, with the den also providing access to the bathroom for added convenience. One storage locker is included. Building amenities include 24-hour concierge, gym, sauna, yoga room, party/meeting room, outdoor terrace, media and games rooms, pet spa, guest suites, and more. Ideally located minutes to the DVP and Gardiner, Don Valley trails, Evergreen Brick Works, Distillery District, St. Lawrence Market, and Toronto's downtown core. Easy access to transit, subway lines, waterfront, George Brown College, restaurants, cafés, and parks. (id:61852)
RE/MAX Metropolis Realty
103 - 1650 Victoria Park Avenue
Toronto, Ontario
Welcome to The Vic Towns - a modern stacked townhouse community in one of Toronto's most convenient neighbourhoods. This bright and spacious 1 bed + den, 2 full bath unit offers a functional open-concept layout with no wasted space. The living and dining areas are perfect for relaxing or entertaining, and the stylish kitchen features full-sized stainless steel appliances and ample storage. The primary bedroom includes a large closet and its own private ensuite. The den is ideal for a home office, guest room, or extra storage. Enjoy the convenience of two full bathrooms - great for couples or roommates. Includes underground parking and a bicycle storage spot. Located just minutes from the new Eglinton Crosstown LRI, ITC, shopping at Eglinton Square, restaurants, schools, and parks. Easy access to the DVP and downtown. Ideal for professionals or small families looking for comfort and accessibility in the city. (id:61852)
Royal LePage Real Estate Associates
927 - 15 Richardson Street
Toronto, Ontario
Live steps from Sugar Beach in this well-planned 2-bedroom, 2-bath condo with parking at 15 Richardson St #927. A private entry hallway creates welcome separation before the suite opens into an inviting open-concept living/dining area with southwest light and a Juliette balcony. The kitchen delivers a polished, modern look with European-style flat-panel cabinetry, under-cabinet lighting, soft-close hardware, composite stone counters and backsplash, and an integrated appliance package including a built-in fridge with bottom freezer, smooth cook-top, convection oven, panelled dishwasher and microwave hood-fan. Both bedrooms are fully enclosed with real doors, and the second bedroom works easily as an office, guest room or fitness space. Two full baths, in-suite front-loading laundry and secure card-access parking round out the essentials. The building offers 24/7 concierge and security, a fitness centre, yoga studio, co-working spaces, a boardroom and a shared rooftop terrace with BBQ. All of this in a south core location that puts the waterfront, lakefront trails, St Lawrence Market, restaurants, transit and quick highway access within easy reach. (id:61852)
Bspoke Realty Inc.
2505 - 725 Don Mills Road
Toronto, Ontario
Large 1 Bedroom+ Den, And 1 Bathroom Condo, conveniently Located at Don mills Rd & Overlea Blvd. Ontario science center, shopping, schools, mall, minutes to Don valley Pkwy, T.T.C. at doorsteps, and subway station minutes away. The condo fee Includes Heat, Hydro, Water, And Cable. The Condo featured w/ Gym, swimming pool, party room, underground parking, and locker. AAA Tenants w/ good income, credit score, and references. First and Last deposit. Condo currently available for lease. (id:61852)
Century 21 People's Choice Realty Inc.
Lower - 17 Alberta Avenue
Toronto, Ontario
Bright & Spacious Lower-Level Loft Apartment - Available April 1. Discover this stunning, large lower-level loft-style two-bedroom apartment in the highly sought-after Wychwood neighborhood. This brand-new, rarely available unit offers modern comfort, space, and an unbeatable location. Features & Highlights: Exceptionally bright with an open, spacious layout, two generously sized bedrooms. Very large private backyard. Spa-inspired bathroom with modern finishes. All amenities included. Prime Location: Minutes' walk to St. Clair streetcar and Ossington. Bus stop right at the door. Steps to vibrant bars, cafés, and restaurants. Hillcrest Park and tennis courts adjacent to the property. Lease Terms: 1-year lease, Available April 1 (id:61852)
Harvey Kalles Real Estate Ltd.
93 Searle Avenue
Toronto, Ontario
Welcome to 93 Searle Ave - this three bedroom bungalow in the highly sought-after Bathurst Manor pocket of North York is waiting for you to call it your next home. The sunny and bright L-shaped combined Living Room/Dining Room offers large windows, and the spacious kitchen comes with stainless steel appliances including dishwasher, and features plenty of cabinetry & pantry storage. The main floor offers three generously sized bedrooms, and the main bathroom has not one but two vanities. Recent upgrades include new luxe plank flooring and paint throughout themain floor (2024). The extra-long private driveway can fit up to 6 cars, and garage comes with a garage door opener and built-in storage. The backyard is complete with a new fence (2025).Enjoy the finished basement which features a large rec room, an additional office/family room space, a workshop room ideal for a hobbyist who likes to tinker, and a pantry room with tons of storage. Convenient location - quick and easy access to both public transit and highways.Minutes to Hwy 401, Allen Expwy, Yorkdale Mall, parks, grocery, places of worship, Synagogue,Downsview Park and Earl Bales Park. Short bus ride to Sheppard West TTC Subway ORYonge/Sheppard Station. Top-rated William L. Mackenzie CI school district, St. Robert Catholic Elementary & TanenbaumCHAT. (id:61852)
Royal LePage Terrequity Realty
302 - 1430 Yonge Street
Toronto, Ontario
Welcome to Yonge/ St. Clair! "The Clairmont" is a quaint boutique building, only 87-units, private & upscale. This highly desirable, split 2 bedroom unit offers an efficient 855 sq ft of useable space. The modern layout with an open concept kitchen/living/dining is great for entertaining! Gourmet kitchen with stainless steel appliances. Both bedrooms are well sized. Primary suite features a walk-in closet and recently renovated ensuite bath. Brand new, high end, herringbone floors throughout. Floor-to-ceiling windows, new pot lights & ensuite laundry are included as well. Open balcony with east view. Truly set in one of the most convenient and connected locations in central Toronto, merely steps from the TTC subway, boutique shops, restaurants and more! Parking & 2 lockers included. Well run, boutique building, 24/7 concierge, gym, party room, parking across from St. Clair station. 2 lockers and 1 parking included. (id:61852)
Chestnut Park Real Estate Limited
242 Muriel Street
Newmarket, Ontario
Beautifully renovated 2-bedroom plus loft upper-level unit in a prime Newmarket location. Bright and spacious with open-concept living/dining area, functional kitchen, full bath, in-unit laundry, and versatile loft ideal for home office or as additional bedroom. Private front porch, backyard access, and parking included. WiFi included. Tenant to pay 70% of utilities and be responsible for grass cutting and snow removal. Basement not included (available with basement at $3,500/month). Close to GO Station, shopping, Upper Canada Mall, Southlake Hospital, parks, and Main Street. No pets. Non-smokers only. Furnished option available. Short- or long-term lease considered. Available immediately. (id:61852)
Sutton Group-Admiral Realty Inc.
8 Ozner Crescent
Vaughan, Ontario
Bright and spacious 2-bedroom basement apartment with a private separate entrance, offering comfort, privacy, and flexibility. This well-designed unit features a modern kitchen, renovated bathroom, and a generous living area ideal for everyday living. Includes exclusive-use washer and dryer, providing added convenience and independence. Ideal for professionals or small families seeking a self-contained living space in a quiet, family-friendly neighbourhood with easy access to transit, amenities, and major highways. Utilities will be shared with the upstairs tenant. The basement tenant is responsible for 35% of all utility costs. (id:61852)
RE/MAX Your Community Realty
438 - 1030 King Street W
Toronto, Ontario
Experience the pinnacle of urban sophistication at the iconic DNA 3 in the heart of trendy King West. This spacious one-bedroom plus den suite offers a perfectly practical open-concept layout defined by soaring 9ft smooth ceilings, premium laminate flooring, and massive floor-to-ceiling windows that invite an abundance of natural light. The modern chef's kitchen serves as the home's centerpiece, featuring upscale finishes, sleek quartz countertops, and a functional breakfast island. Transition seamlessly to the outdoors on your oversized private balcony, spanning the full length of the unit. Enjoy the ultimate convenience of a storage locker located on the very same floor as your suite, paired with a premium corner parking spot. Residents benefit from world-class building amenities including 24/7 security, a state-of-the-art gym, car charging stations, and the unique "Rain Rooms." With a No Frills in the building, and the vibrant shops of Liberty Village just steps away, this is the gold standard of convenient downtown living. (id:61852)
RE/MAX Experts
659 - 38 Stadium Road
Toronto, Ontario
Rare waterfront rental in South Beach Marina with stunning views and a private EV charger. This cozy, one-level 2 bedroom, 1 bath townhouse offers the perfect blend of comfort and lakeside living. Enjoy an open-concept kitchen, gas fireplace for winter nights, and two private balconies ideal for summer relaxing and entertaining. A natural gas BBQ hookup caters to your inner foodie, while the spa-like jacuzzi tub adds a touch of luxury. Extras include underground parking with an EV charger, breathtaking water views, and direct access to the waterfront trail right outside your door. Surrounded by parks, yacht clubs, and marina life, with TTC access to Union Station and easy walks to Loblaws, LCBO, cafés, the Financial District, and the Island Airport. Sail, bike, stroll, and truly live your best life by the lake. (id:61852)
RE/MAX Professionals Inc.
304 - 170 Bayview Avenue
Toronto, Ontario
This beautiful 2 bedroom modern Condo Unit located Minutes Away From Riverside, Leslieville, Distillery District & St. Lawrence Market! With a designer kitchen, High ceilings, and a beautiful open balcony! 24 hour concierge and full amenities in this building! (id:61852)
Tri-City Professional Realty Inc.
2008 Mullen Street
Innisfil, Ontario
Entire House For Lease!! Greystone Model Elevation B Boasting 2,853Sqft As Per Floorplan. One Of The Best Layouts Offered Featuring Several Thousand $$ In Custom Upgrades & Quality Features. Energy-Star Home W/ 9Ft Ceiling, Beautiful Euro Inspired Kitchen, Upgr. Casings & Baseboards, Massive Bedrooms W/ Access To Bathrooms (2 bedrooms with en-suites, 2 bedrooms with a shared Jack & Jill bath, plus a powder room) and & The List Goes On! Located In One Of Innisfils Most Sought After Neighbourhoods. Just Minutes To Lake Simcoe, Parks, Shops, Schools, & Everything This Beautiful Community Has To Offer. "Alcona By The Lake" Community. Tenant pays rent plus utilities and water heater & softener rentals (id:61852)
Orion Realty Corporation
1111b - 292 Verdale Crossing
Markham, Ontario
Gallery Square B Condo (New Luxury Building) in downtown Markham. 2 Bedroom 2 Bath unit with 9ft ceilings * Large open balcony with spectacular view * Very bright & spacious * Laminate floors throughout * Quartz countertops & backsplash * Steps to Civic Centre, restaurants & entertainment * E.V. Parking & locker included. (id:61852)
Intercity Realty Inc.
3161 Bayview Avenue
Toronto, Ontario
Large updated beautiful 2 storey 4 bedroom/ 4 washroom home located in the quiet peaceful area of Bayview Village! This home has approximately 3200 square feet of living space! Front & backyard has brick interlocking, 7 car parking & 2 car garage. Throughout home features: Gleaming laminate floors, updated granite counter tops in all washrooms & kitchen, walk out to garage, pot lights, lots of closet space, big bright windows, spiraling oak staircase, newer, high efficient furnace, Tankless hot water tank & updated panel box! Open concept living/dining, large updated kitchen & separate fireplace family room with a walk out to big backyard! Large bedrooms upstairs, huge master bedroom with 2 separate walk-in closets & an ensuite washroom! All Wash rooms have Glass shower doors, newer vanities & mirrors. Fully finished basement with cold room, 3-piece washroom & big bedroom! Too many features to mention! Come see for yourself! (id:61852)
RE/MAX Premier Inc.
Bsmt - 49 Beatrice Way
Vaughan, Ontario
2 Bedroom Basement Apartment for Lease in Vaughan! Spacious and well-maintained basement unit featuring 2 bedrooms and 1 bath with a private separate entrance. Open-concept living and dining area, plus a functional kitchen for everyday use. Tenant pays 30% of utilities (water, heat, hydro) and 1 parking space. Located in a quiet, family-friendly Vaughan neighborhood. No pets and no smoking. (id:61852)
Harvey Kalles Real Estate Ltd.
