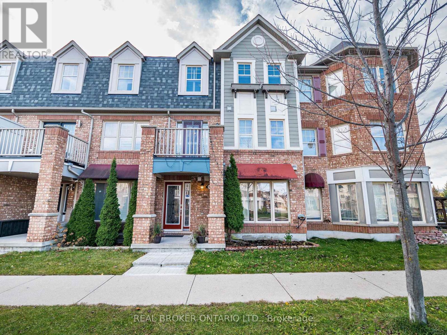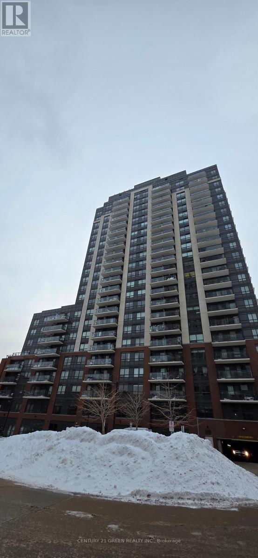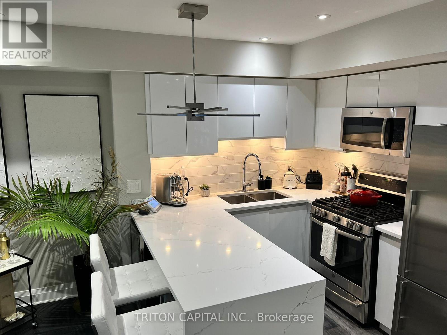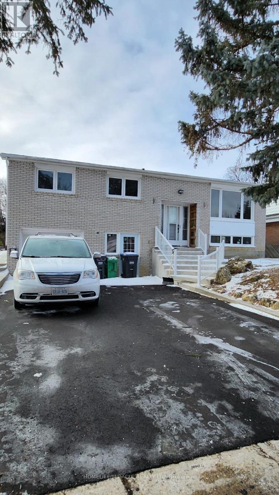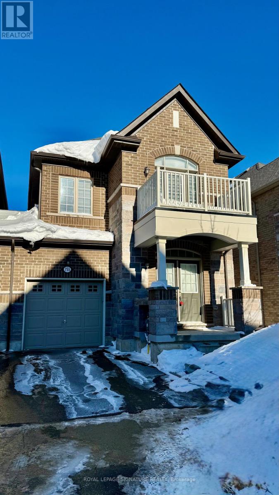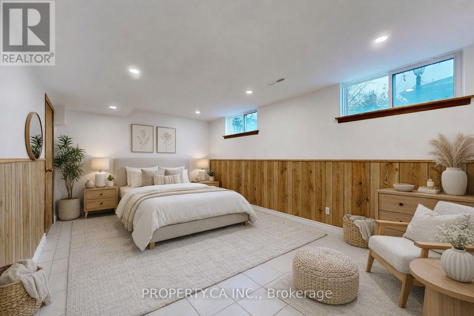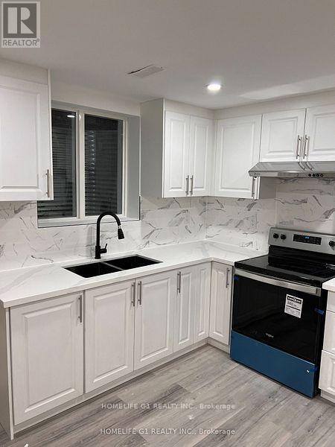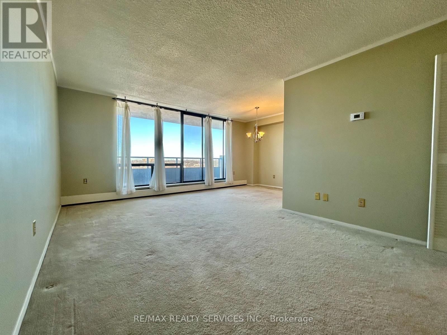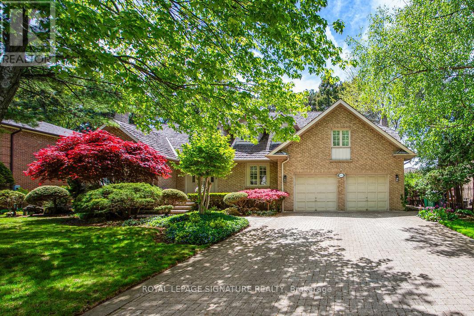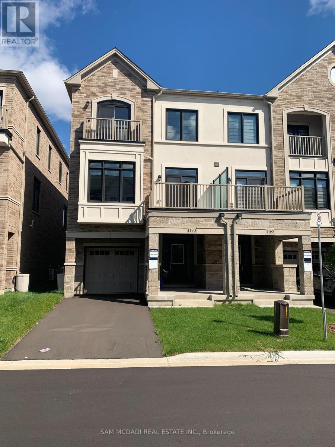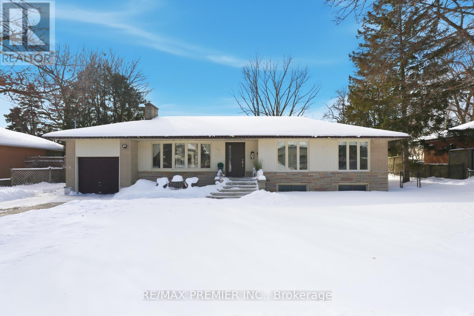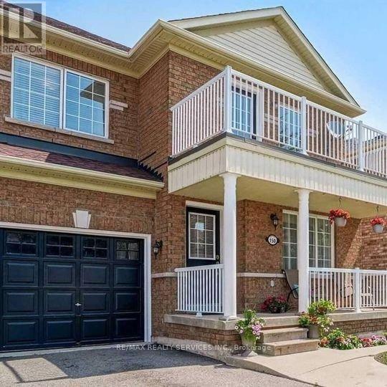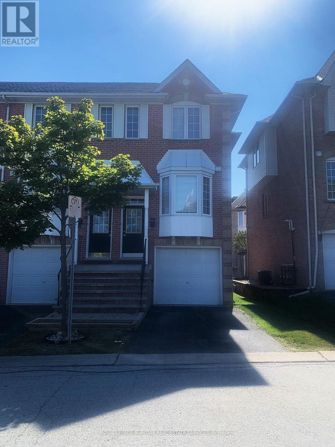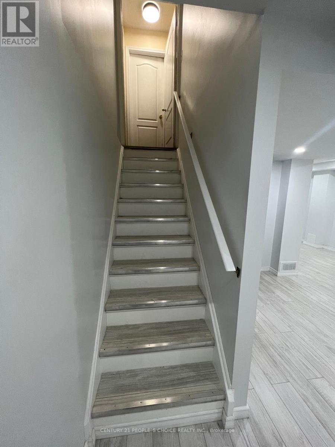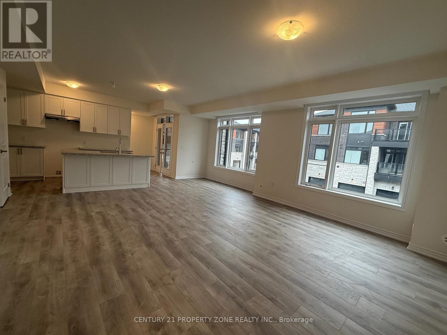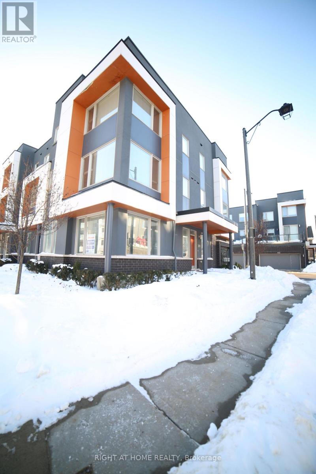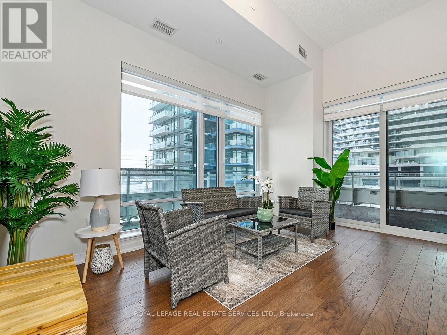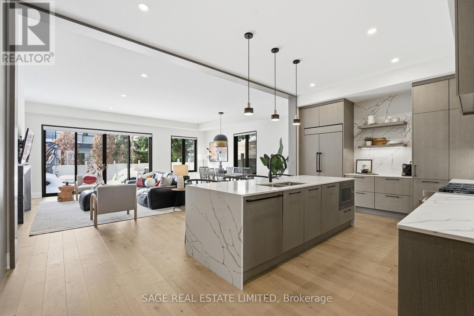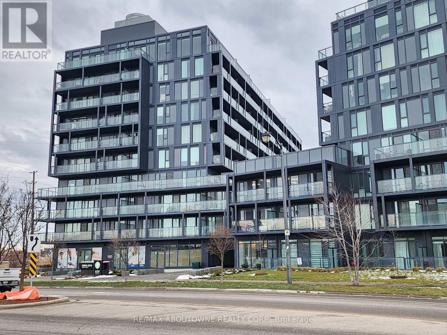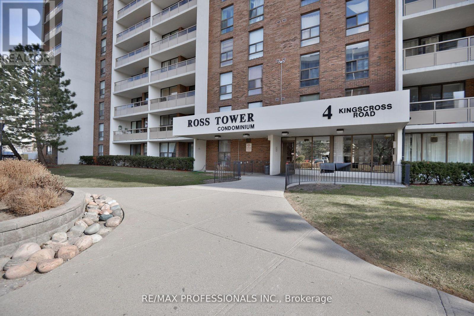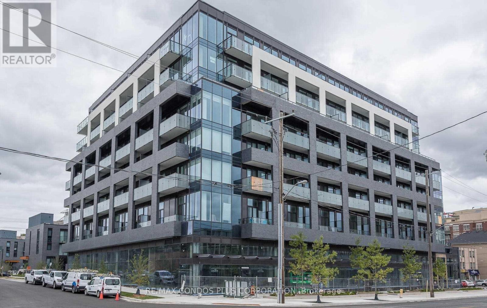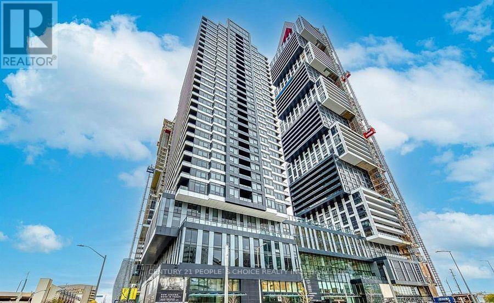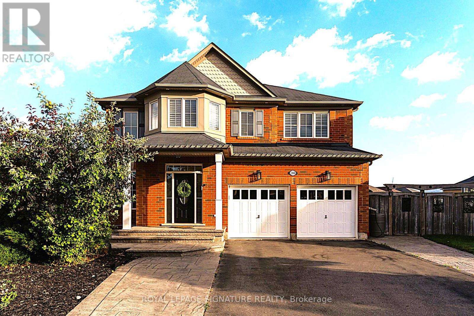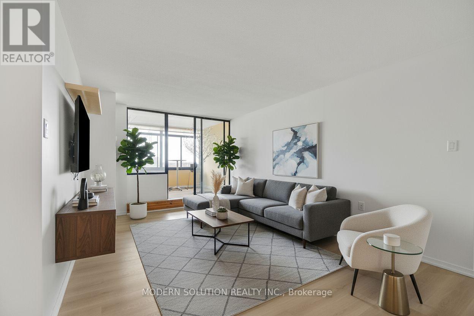632 Scott Boulevard
Milton, Ontario
Welcome to 632 Scott Blvd The Perfect Family Home in Milton! Nestled in the highly desirable Harrison neighborhood, this stunning 4 bedroom, 4-bathroom townhouse combines comfort, style, and functionality making it ideal for growing families. Step inside to discover approximately 1,900 sq. ft. of thoughtfully designed living space with 9-ft ceilings on the main floor, creating a bright, open, and inviting atmosphere. At the heart of the home is a modern chefs kitchen featuring quartz countertops, and a spacious island perfect for family meals and entertaining. The open-concept living and dining area is filled with natural light, offering plenty of room for cozy evenings or lively gatherings. Four additional well-sized bedrooms the home also boasts: Main-floor laundry for convenience double -car garage Located close to parks, schools, conservation areas, shopping, dining, and with easy highway access, this home offers both comfort and convenience in a family-friendly community. Don't miss this incredible opportunity schedule your private showing today! Situated steps from Milton Hospital, public transportation, shopping malls, plazas, and schools, this home provides both comfort and convenience. (id:61852)
Real Broker Ontario Ltd.
1711 - 1420 Dupont Street
Toronto, Ontario
Welcome to Fuse 2 Condo, a highly desirable rental opportunity in one of the city's fastest- growing neighborhoods. This super clean bright 1-bedroom plus den unit offers a functional and efficient layout, making it appealing to a wide range of tenants, including young professionals, couples, and work-from-home renters. The south-east exposure provides excellent natural light throughout the day, which is a major draw for renters and helps the unit feel larger and more inviting. The building is just a 10-minute walk to Bloor subway, making it especially attractive to commuters and downtown workers. Spacious Den for a flexibility as a home office, guest space or nursery, Bedroom with Large window and a Ensuite Laundry. Spacious kitchen with lots of cabinetry, backsplash and granite countertops. A major advantage from a rental perspective is that Shoppers Drug Mart and a major grocery store are directly connected to the building. This level of convenience is a huge lifestyle benefit for tenants by ease of access to daily essentials. (id:61852)
Century 21 Green Realty Inc.
99 - 9 Windermere Avenue
Toronto, Ontario
Client Remarks Beautifully Renovated 2-bedroom, 2-bath townhome in the sought-after Windermere By The Lake community!! This home features a walk-out to a private garden patio that backs onto a large, well-maintained green space. The breathtaking rooftop terrace offers stunning north and south views, including partial lake views. Professionally updated throughout with smooth ceilings and LED pot lights, new flooring on all levels, popular baseboards, doors, and window frames. Bathrooms have been fully renovated with new showers, toilets, and fixtures. Move-in ready. Located just steps from Lake Ontario, High Park, and public transit, and only minutes from downtown. Includes access to full condo amenities and one parking space. (id:61852)
Triton Capital Inc.
Main - 219 Mcmurchy Avenue
Brampton, Ontario
Licensed Rental house in the Centre & very convenient location of Brampton. 3 bedrooms, 2 bathrooms. Large size windows with Ample natural light. Close to all the amenities, Highway 410, Bus stop at Front of the house, Close to school, No carpet in the house, Separate Walkout to Concrete Patio & Large backyard and Separate laundry. Quartz Countertop in Kitchen, New SS Stove and SS Dishwasher. Tenant to pay 70% utilities. **EXTRAS** Brand new Stainless Steel fridge & washer/Dryer. Pot Lights in Kitchen Area, 2 Car parking. (id:61852)
Homelife/miracle Realty Ltd
755 Elsley Court
Milton, Ontario
Stunning freehold end-unit townhouse (2018) with 1,778 sq. ft. above grade, attached only by the garage and backing onto serene greenspace. Thoughtfully upgraded with hardwood floors on both levels, smooth ceilings, and 9-ft ceilings on the main floor. Bright, modern eat-in kitchen with quartz countertops, oversized island, and abundant storage. Luxurious primary retreat with a large walk-in closet and 5-piece ensuite. Second bedroom offers a walkout to a private balcony. Direct garage access to the House. Basement has large windows and walkout to the backyard. Great Location, Highways access, Schools, Hospital, Restaurants, Shops, And Walking Trails! (id:61852)
Royal LePage Signature Realty
1469 Brentano Boulevard
Mississauga, Ontario
Spacious and bright 2-bedroom basement apartment in highly sought-after Lakeview neighborhood of Mississauga. This ready-to-move-in unit boasts a BRAND NEW bathroom, a private entrance, cozy outdoor space, and convenient amenities such as laundry facilities and one car parking. Enjoy the proximity to QEW, Dixie Mall, Lakefront trails, schools, and shopping options. Quick access to public transit and the QEW make commuting a breeze - quick access to the airport as well (less than 15 mins drive). Ideal for those seeking a clean, comfortable, and convenient living space in a desirable location. (id:61852)
Property.ca Inc.
3411 Millicent Avenue
Oakville, Ontario
Newly professional finished spacious basement apartment, separate entrance, one driveway parking, around 1100 sqft, separate laundry, all brand new appliances, close to shopping, easy access to hwys. Perfect for a couple or small family. A must see property. (id:61852)
Homelife G1 Realty Inc.
701 - 2929 Aquitaine Avenue
Mississauga, Ontario
This 2-bedroom + den, 2-bathroom and 2 parking spots condo is located in the heart of Meadowvale Mississauga Offering 1,080 sf ( as per MPAC) of living space is Perfect opportunity for the first time buyer, downsizer or for the savvy investor looking for an addition income property to their portfolio. This unit requires some cosmetic TLC and makes for a great opportunity for someone to add their personal touches. The primary bedroom features a walk-in closet and a private 2-piece ensuite, while the additional bedroom and versatile den offer flexibility for families, professionals, or anyone needing a home office or guest space, Natural light fills the living and dining areas creating a warm and inviting atmosphere. The maintenance fees include all utilities, and the amenities include Exercise Room, Game room, Outdoor pool, Sauna, Library, and plenty of visitors parking. Surrounded by hundreds of amenities, Parks, trails, shopping, top rated schools this property offers exceptional value in a prime Mississauga location. (id:61852)
RE/MAX Realty Services Inc.
4086 Summit Court
Mississauga, Ontario
Welcome to 4086 Summit Court, an exquisite residence nestled in Mississauga's prestigious Bridlepath Estates. With over 4500 sq. ft. of meticulously designed living space, this executive home boasts a stately but warm presence. The striking front entrance features beautiful custom moulding and an elegant chandelier, flooded by sunlight. The expansive family room, complete with a cozy fireplace and custom built-in wall unit, provides an inviting space for relaxation. The main floor includes a bright and spacious home office with French doors. The large, updated kitchen offers quartz countertops, gas stove, custom built-in refrigerator, and eat-in area that overlooks the beautiful backyard deck, ideal for indoor-outdoor entertaining. The mudroom/laundry room provides additional functionality for everyday living. The upper level hosts four generously sized bedrooms, each with well-appointed closets. The luxurious primary suite is a true retreat, featuring an elegant ensuite with sleek finishes, a stylish vanity room with built-in counter and sink, a glass-enclosed shower, and a deep soaking tub. Dual walk-in closets provide ample storage. The spacious basement extends the living space, offering a versatile recreation room used as a gym, extra office working space, and an updated bathroom with shower. The meticulously landscaped backyard is a private zen-inspired oasis, complete with a large deck, a flowing artificial pond, and a charming pergola. Enveloped by mature trees for ultimate privacy, this space is perfect for outdoor entertaining. Brand new roof was installed in October 2025. Located minutes from the University of Toronto Mississauga campus, GO Transit, and Credit River Parkland, this exceptional home combines elegance, comfort, and convenience. With ample parking for up to 6 cars and no sidewalk, this rare offering is perfect for those seeking are fined lifestyle in a tranquil setting. Don't miss the opportunity to make this extraordinary property your own! (id:61852)
Royal LePage Signature Realty
1170 Lloyd Landing Drive E
Milton, Ontario
Beautiful 3-Storey End-Unit Townhome located in a highly desirable, family-oriented neighbourhood of Milton. This well-maintained home features engineered hardwood flooring throughout and an elegant wrought iron and wood staircase. Enjoy an abundance of natural light from the end-unit design and an open-concept layout ideal for modern living. The kitchen offers stainless steel appliances and quartz countertops, perfect for both everyday use and entertaining. Conveniently located with easy access to highways, parks, schools, and public transit. A must-see property that shows pride of ownership throughout. Please note pictures are from prior to tenant. (id:61852)
Sam Mcdadi Real Estate Inc.
368 Lees Lane
Oakville, Ontario
Welcome To 368 Lees Lane, A Wonderful Bungalow In Southwest Oakville, Set An A Quiet Tree-Lined Lane. This Beautifully Maintained Residence Offers An Exceptional Blend Of Comfort, Space, And Timeless Appeal In A Highly Sought-After Neighbourhood. The Home Features A Functional And Inviting Layout, Ideal For Both Everyday Living And Entertaining. Sun-Filled Principal Rooms Create A Warm And Welcoming Atmosphere, While Thoughtfully Designed Living Spaces Offer Flexibility For Growing Families, Professionals, Or Down-Sizers Alike. The Kitchen And Living Areas ( Renovated 2023) Flow Seamlessly, Providing An Ideal Setting For Gatherings And Relaxed Living. The Three Generously Sized Bedrooms Offer Privacy And Comfort For All, Complemented By A Well-Appointed Bathroom. The Lower Level Provides Additional Living Space, An Oversized Recreation Room With Fireplace, Two Additional Bedrooms Which Can Be Guest Suites Or Home Office. Outside, Enjoy A Private Backyard Retreat On One Of The Largest Lots In The Area Featuring Almost 100' Frontage, Surrounded By Mature Trees - An Ideal Space For Outdoor Dining With The Massive Deck, Gardening, Or Quiet Relaxation. The Property's Location Offers Unparalleled Convenience, With Close Proximity To Top-Rated Schools, Parks, Trails, Shopping, Restaurants, And Easy Access To Major Highways, GO Transit, And Oakville's Vibrant Waterfront. Whether You're Looking To Move In And Enjoy Or Personalize To Your Taste, 368 Lees Lane Presents An Outstanding Opportunity To Own In One Of Oakville's Most Desirable Communities. (id:61852)
RE/MAX Premier Inc.
150 Dells Crescent
Brampton, Ontario
Partial furnished, legal two-bedroom basement apartment in a highly sought-after neighborhood. Bright and well-maintained unit with a functional layout. Prime location close to public transit, shopping centres, grocery stores, and other amenities. Move-in ready. (id:61852)
RE/MAX Realty Services Inc.
13 - 3480 Upper Middle Road
Burlington, Ontario
Beautiful 3 Bedroom, 1.5 bath End Unit in sought after Headon Forest. Open Concept layout featuring a spacious living/dining room with laminate floors and a walk out to the balcony. A stunning Eat in kitchen featuring granite countertops, stainless steel appliances, breakfast bar + ample cupboard space. 3rd floor features a primary bedroom with 2 double door closets + 2 additional great sized bedrooms with a 4pc main bath. Finished lower level- perfect for a family room or kids play room, with a separate laundry room + walk out to backyard. This unit is in impeccable shape and in walking distance to Grocery stores, public transit, restaurants and has easy access to major highways. Book your appointment today, this beautiful home won't last long. (id:61852)
Royal LePage Burloak Real Estate Services
Bsmt - 10 Chudleigh Avenue
Brampton, Ontario
1Br Beautiful Basement. Very Spacious. Feels Better Than an Apartment. Very Well Maintained. One Parking Spot on Driveway. Separate Ensuite Laundry. 30% of All Utilities to be Paid by the Tenant. **EXTRAS** Fridge, Stove, Washer/Dryer One Parking Spot on driveway. (id:61852)
Century 21 People's Choice Realty Inc.
181 Petch Avenue
Caledon, Ontario
Beautiful brand-new never lived in 3-storey townhome featuring 3 bedrooms, 3 baths, and 2-carparking located at McLaughlin & Tim Manley.Enjoy Open concept layout with a modern kitchen with extended white cabinets and stain steelappliances ,spacious balconies to soak in the views, and high ceilings that bring in tons ofnatural light. Prime Caledon location close to everything you need! (id:61852)
Century 21 Property Zone Realty Inc.
33 - 3019 Creekshore Common
Oakville, Ontario
Stunning End-Unit Townhome | 2,048 Sq Ft | 2-Car Garage. Bright and spacious Corner unit featuring a Big Living/Dining space Main Floor. Flooded with natural light, Big Family Room. This home offers a functional open-concept layout with a modern kitchen and breakfast area, perfect for everyday living and entertaining. Walk out to a large glass-enclosed balcony/patio for added indoor-outdoor enjoyment. The oversized Master bedroom includes a luxury ensuite with a walk-in glass shower and two walk-in closets. Conveniently located close to Sheridan College, Walmart, major shopping centers, schools, restaurants, and public transit. A perfect blend of space, comfort, and location. (id:61852)
Right At Home Realty
408 - 2560 Eglinton Avenue W
Mississauga, Ontario
Suite 408 at West Tower by Daniels is a fantastic opportunity for those looking to live in the desirable Central Erin Mills community in Mississauga. The suite offers a spacious layout with approximately 779 square feet of living space, two bedrooms, two full bathrooms, and a large 250 square foot terrace. The finishes and beautiful views make it a highly coveted option. The building's prime location provides easy access to main roads like Erin Mills Parkway, Eglinton Avenue West, and Highway 403. Residents can enjoy the proximity to popular attractions such as Quenippenon Meadows Park, Woodland Chase Park, Credit Valley Hospital & Erin Mills Town Centre. There are also several big box stores nearby, including Loblaws, Rona, LCBO, Indigo, National Sports, IHOP, and Boston Pizza, for convenient shopping and dining options. West Tower's location offers some of the best schools in Mississauga, including Middlebury Public School, John Fraser Secondary School, St. Aloysius Gonzaga Secondary School, Sherwood Heights Private School, and University of Toronto (Mississauga). West Tower offers a host of amenities, including a 24-hour concierge service, video surveillance for security, an outdoor BBQ area, community gardening plots, and a party room. These features cater to a modern lifestyle and provide plenty of opportunities for relaxation and socializing with neighbours. (id:61852)
Royal LePage Real Estate Services Ltd.
10 Brant Avenue
Mississauga, Ontario
Just steps from the lake in the heart of vibrant Port Credit, this 4-yr-new custom white stone semi offers a rare blend of luxury, warmth & thoughtful design. From the moment you enter the grand foyer the home feels welcoming & intuitive with a custom bench & wall of built-ins that set the tone for the craftsmanship found throughout. The super-wide open concept main flr is both elegant & inviting, where the living, dining, & kitchen spaces flow effortlessly together around a beautifully framed fireplace & a wall of glass that walks out to the stone patio & sun-filled yard.The kitchen is a true showpiece, designed for both everyday living & entertaining, with quartz counters & backsplash, integrated appl., a 6-burner gas stove w/ built-in hood fan, & an impressive waterfall island at the centre. 10 ft ceilings, warm eng. hardwood floors, refined finishes & abundant natural light create an airy, upscale feel throughout. Every detail has been carefully considered, with custom built-ins & Hunter Douglas blinds that keep the space clean, organized & serene.Upstairs, 9 ft ceilings & three skylights brighten the space. The primary retreat features oversized windows, a custom WIC, & a spa-inspired 5-pc ensuite w/ floating vanity, quartz counters, deep soaker tub & glass shower. All 4 bdrms are generously sized w/ large windows, all have WIC & access to full baths, incl. a convenient Jack & Jill, making this an ideal layout for families.The finished basement offers a bright, open canvas, 9 ft ceilings w/ large windows, pot lights, vinyl flr, a full bath & an extra-wide walk-out to the backyard - perfect for rec. guests, or addt'l living space. Outside, the hardscape backyard w/ large awning is designed for entertaining, while the landscaped front yard w/ realistic turf ensures year-round curb appeal. A mudroom off the garage w/ tiled flr, quartz counters, custom storage & a long garage w/ extra space complete this exceptional home that balances luxury w/ everyday comfort. (id:61852)
Sage Real Estate Limited
101 - 3210 Dakota Common
Burlington, Ontario
Trendy Alton Village Valera development 2 bed 2 bath Ground Floor Unit with Terrace and Walk Out Gate. Impressive 10 foot ceilings, premium stainless steel appliances & stunning modern finishes. Minutes to the 407, minutes to Appleby Go station & QEW, walking distance to shopping, schools and parks. Great Location! Exclusive Amenities Include Fitness Room/Yoga Studio, Sauna, Party Room, Outdoor Pool, Sundeck, BBQ Area and 24 Concierge. 2 Underground parking and 1 Locker Space. Rent will be deducted if only 1 parking spot needed. Tenant to pay all Utilities (id:61852)
RE/MAX Aboutowne Realty Corp.
1109 - 4 Kings Cross Road
Brampton, Ontario
Beautiful 2-bedroom, 1-bath condo in a highly sought-after Brampton community. This bright and spacious suite features a kitchen with walk out balcony, bathroom, spacious bedrooms, and modern laminate flooring. Enjoy a well-maintained, move-in-ready unit with an excellent layout and ample natural light. This unit comes with 2 underground parking spots plus an ensuite locker for added convenience. All utilities included: heat, air conditioning, hydro and high speed internet. Perfectly located within walking distance to public transit, schools, Bramalea City Centre, library, parks, and everyday amenities. A clean, comfortable, and stylish place to call home. (id:61852)
RE/MAX Professionals Inc.
314 - 4208 Dundas Street W
Toronto, Ontario
Prestigious Kingsway Location 2 Bed, 2 Bath Condo With Large Balcony. Bright, Spacious And A Great Split Bedroom Layout. Primary Bedroom Has A Large Walk-In Closet And En-Suite. . Smooth 9' Ceilings Humber River Trails At Your Door Step, Steps To Public Transit, Shopping, Parks & More! Only 15 Minute Drive To Downtown Toronto (id:61852)
RE/MAX Condos Plus Corporation
4610 - 4015 The Exchange Street
Mississauga, Ontario
Live in the heart of the vibrant Exchange District at EX1 - 4015 The Exchange, just steps from Square One in downtown Mississauga. This bright and spacious 2-bedroom, 2-bath corner suite offers refined modern living with luxurious finishes throughout with east and north side view of the city .Enjoy approximately 9' ceilings in the living, dining, and primary bedroom, creating an open and airy feel. The thoughtfully designed kitchen features integrated appliances, imported Italian cabinetry by Trevisana, and quartz countertops. Premium details continue with Kohler plumbing fixtures, a Latch smart access system, and an energy-efficient geothermal heating system-combining comfort, style, and sustainability. (id:61852)
Century 21 People's Choice Realty Inc.
366 Cochrane Terrace
Milton, Ontario
Stunning Family Home on a Premium Lot in Milton!Welcome to this beautifully upgraded home with approx 2800sqft on main and 2nd flr + finished basement. Originally a 4-bedroom layout, it has been thoughtfully converted to 3 bedrooms + 2nd flr media room ideal for movie nights or a home office on 2nd floor or Seller can convert back to 4th bedroom by adding wall back. The home is nestled on one of the larger lots in the neighbourhood, offering exceptional outdoor and indoor living. From the moment you arrive, youll notice the stamped concrete driveway and walkways that flow seamlessly from front to back, surrounded by lush, professionally landscaped gardens an entertainers dream complete with an above-ground pool for summer fun!Inside, youll find hardwood flooring throughout and elegant wainscotting that add timeless charm to the home. . The finished basement extends your living space with a bedroom, 3-piece bathroom, rec room, and kitchenette perfect for guests or extended family.Additional highlights include no sidewalk, providing ample parking, and a family-friendly location close to parks, schools, and shopping.This home truly has it all space, style, and comfort inside and out. Dont miss your chance to own this exceptional property in Milton! Extras: 2 EV charger (Telsa 48amp and 40amp 200amp upgrade panel, Backup generator ready, Pattern concrete surrounding the whole hose $60K upgrade, Brand new furnace installed 2024, 14 seer energy efficient A/C installed 2023, Wifi garage openers installed 2025, Hardwood floor with extra subfloor for soundproofing, Wainscoting and waffle ceiling in the living room, Led exterior pot lights, Gas barbecue line, California shutters, Commercial grade gas stove And range hood, Upgraded cabinets, 6/7 car parking on driveway plus 2 car garage, Above ground pool, 4 storage sheds, Energy efficient hot water tank, Gas laundry, Cold cellar, Energy efficient certified home with R60-R80. (id:61852)
Royal LePage Signature Realty
1604 - 18 Knightsbridge Road
Brampton, Ontario
This spacious 3 Bed+1, 2 Bath condo offers an unobstructed West view, perfect for enjoying stunning sunset. The practical floor plan maximizes space, while oversize windows invites abundant daylights into every room. Newer installed laminate floor offers elegant looks. This unit combines comfort with confidence. Ideally located near all amenities, Shopping mall, Grocery store, Hwy, School, Restaurant and more. Some pics are Virtually furnished. Fantastic opportunity. Must see. (id:61852)
Modern Solution Realty Inc.
