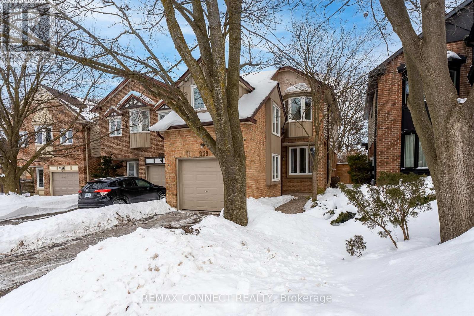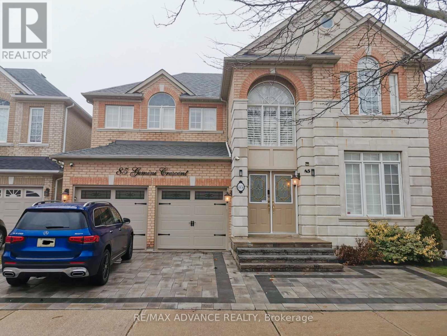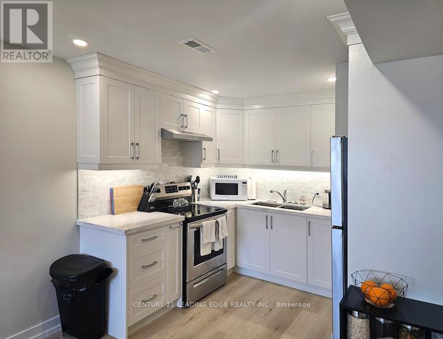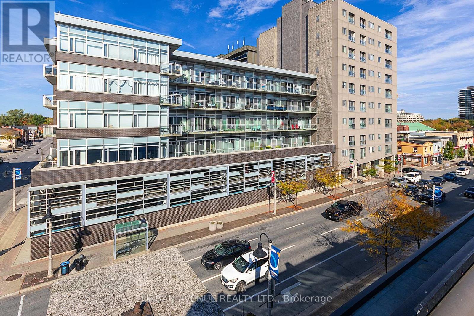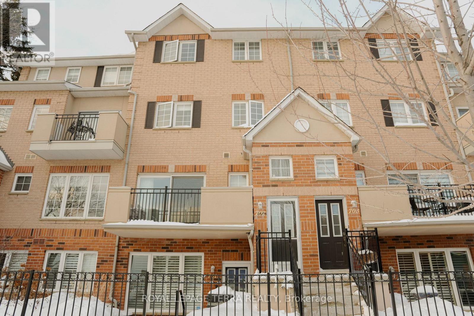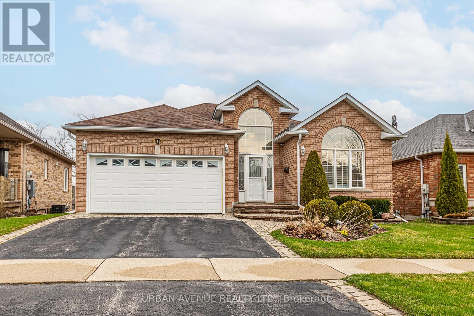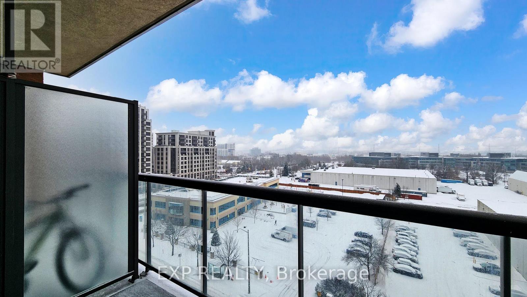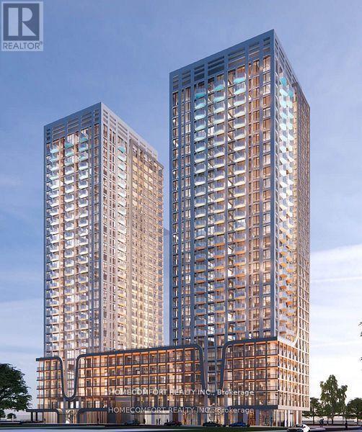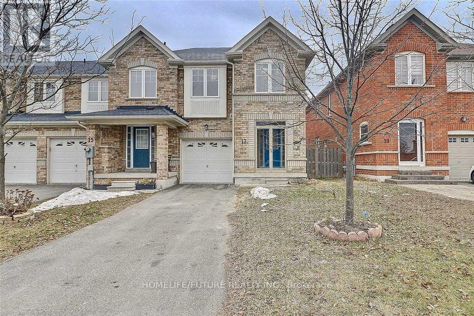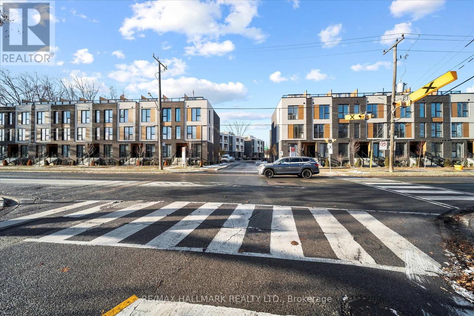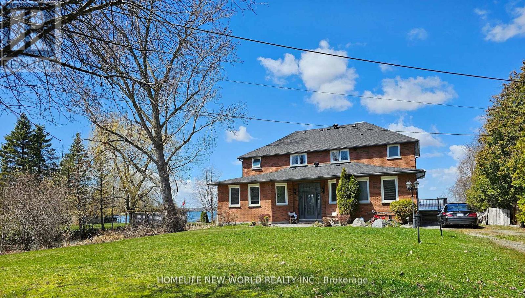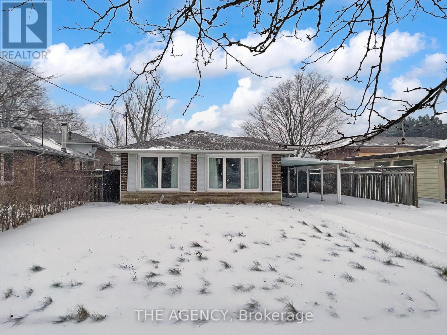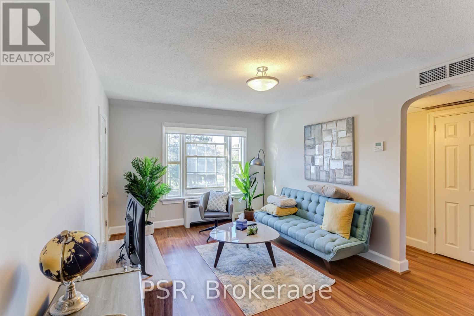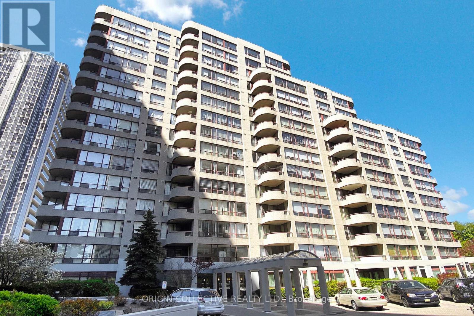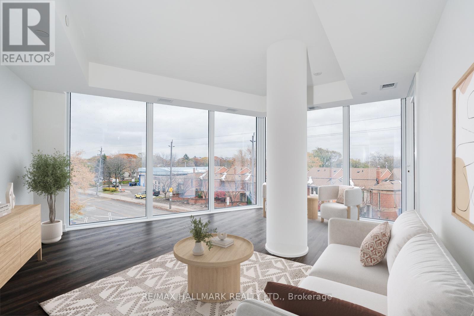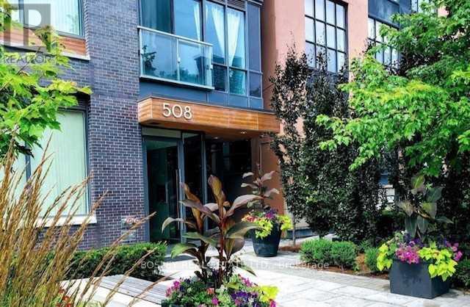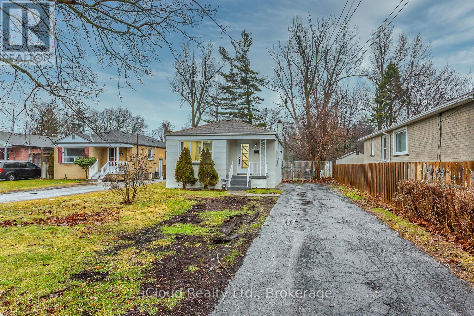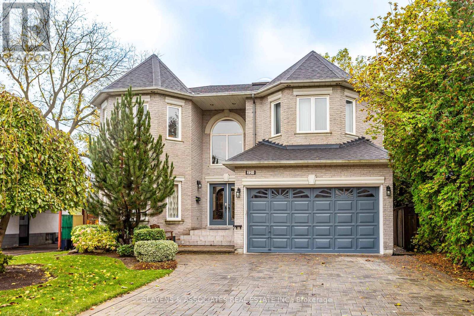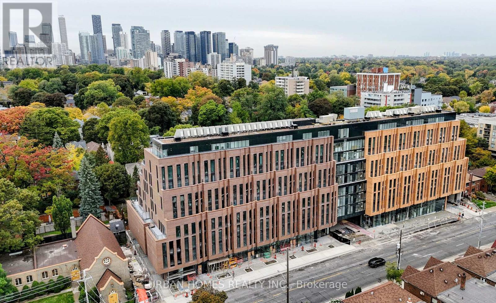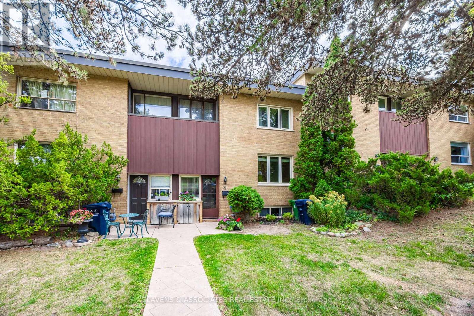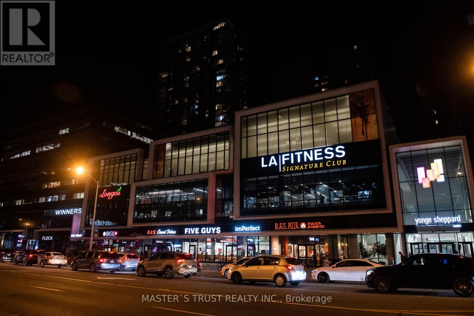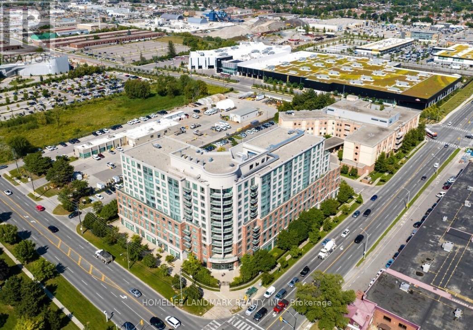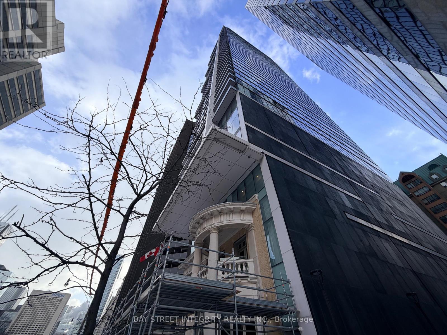959 Redbird Crescent
Pickering, Ontario
Don't miss this rarely offered 3+1 bedroom John Boddy built home backing onto beautiful Forestbrook Park and top rated William Dunbar Elementary school. The lot boasts a private backyard with abundant mature trees. Family friendly street with a true community feel. This home combines many recent upgrades paired with well maintained original elements. Furnace and Central Air (2025), New baseboard and Laminate floors (2025), Roof replaced (2021), Eaves replaced (2022), Updated doors (2025), and door hardware. Freshly painted with new lighting and flooring thru-out. Custom solid wood staircase and railing (2024). Ready for your personal touches, this is a super opportunity for a starter home on a great street! Plenty of storage space in the basement. (id:61852)
RE/MAX Connect Realty
85 Gemini Crescent
Richmond Hill, Ontario
This property is located in the heart of Richmond Hill, within a well-established community and top-ranking school districts. It offers easy access to major highways and everyday amenities, making daily life convenient and comfortable. The home is currently furnished; tenants may choose to rent it furnished or unfurnished.The basement is occupied by the landlord for storage purposes and is not included in the lease. Utilities are the responsibility of the tenant. Tenant is responsible for lawn care and snow removal. (id:61852)
RE/MAX Advance Realty
Lower - 40 Waywell Street
Whitby, Ontario
This charming above ground lower level apartment has 1 bedroom 1 bathroom plus den that can be used as an office or study area. Beautiful flooring throughout, upgraded kitchen and bathroom, this bright apartment also comes with a separate entrance and also finish and spacious utility room for laundry and extra storage. Tenant is responsible for 30% utilities. (id:61852)
Century 21 Leading Edge Realty Inc.
707 - 44 Bond Street W
Oshawa, Ontario
Discover this stylish open concept 1 plus den condo. Upgraded kitchen and Granite counters. Located in downtown Oshawa. Displaying modern amenities at a prime location in downtown Oshawa. This unit offers the perfect combination of comfort and convenience. Pride of ownership is evident as you step into the open-concept living space, flooded with natural light, featuring a Juliette balcony. The kitchen is equipped with all stainless steel appliances, and ample cabinet space, making cooking a luxury. The large bedroom provides a welcoming retreat, featuring a large window, 4 piece ensuite and plenty of closet space. The versatile den offers the ideal space for a home office, guest room, or additional storage. As an added bonus, residents of this building have access to a range of amenities, including a large well-equipped gymnasium and sauna. If you need more space for a get together, the party/meeting room for hosting gatherings and events. Close to shops, restaurants, and entertainment options, as well as easy access to public transportation and major highways. This is your opportunity to make this downtown gem your new home. (id:61852)
Urban Avenue Realty Ltd.
2708 - 36 Lee Centre Drive
Toronto, Ontario
Step Into This Bright And Modern 1+1 Bedroom Condo with 1 Parking Featuring An Open-Concept Living And Dining Area With A Huge Window That Showcases Beautiful, Unobstructed City Views. The Kitchen Is Designed For Functionality, Offering A Convenient Breakfast Bar And An Open Layout That Overlooks The Living Space. The Primary Bedroom Is A Cozy Retreat, Complete With A Large Window And Ample Closet Space. The Den serves As A Second Bedroom Or A Private Home Office. This Unit Includes Owned 2 Parking Spots And Access To World-Class Amenities Such As An Indoor Pool, Sauna, Billiards Room, Exercise Room, Meeting Room, And 24-Hour Concierge/Security. Enjoy Easy Access To Major Highways, The Subway, And A Free Shuttle To Nearby Shopping Centers. All Utilities except Hydro Included. Additional parking can be rented at $100 per month. (id:61852)
Zolo Realty
702 - 1400 The Esplanade N
Pickering, Ontario
Amazing Location! Welcome to this gorgeous 3-bedroom, 3-bathroom condo townhome offering approximately 1,790 sq ft of well-designed living space in the sought-after Town Centre neighbourhood of Pickering. This bright and spacious home features a functional layout, a main-floor balcony, and the rare convenience of two separate entrances-one directly from the street and one from the building hallway. Enjoy a bright and spacious living room and walk-out to a private terrace-ideal for morning coffee, evening relaxation, or hosting BBQs. The open and functional layout connects effortlessly to the dining area and open-concept kitchen, perfect for entertaining. The second level is dedicated to a private primary retreat, offering an oversized bedroom, a ensuite and separate shower, and a generous walk-in closet. The third floor features two well-sized bedrooms, a full bathroom, and a flexible loft space ideal for a home office or quiet reading area. A large storage room adds practical convenience. Includes one parking space. Ideally located within walking distance to the library, recreation centre, Pickering Town Centre, Pickering GO Station, public transit, schools, shopping, and restaurants. Minutes to Hwy 401 & 407. Perfect for families, professionals, or anyone seeking comfort and unbeatable convenience. (id:61852)
Royal LePage Terra Realty
363 Waterbury Crescent
Scugog, Ontario
PICTURE YOURSELF LIVING IN THIS SPECIAL QUIET ADULT COMMUNITY. This stunning sunlit Grand Hampton Model walkout bungalow boasts approximately 1760 sq ft, plus newly finished basement flooring. Grand living & dining room with large windows, New California shutters ideal for entertaining. Many upgrades throughout, with new Hardwood flooring on the main. This residence & community allows you to downsize in convenience with treed walkout to greenspace. The main floor boasts a luxurious primary bedroom with a walk-in closet and a sumptuous 3-piece ensuite. The bright and airy combination Kitchen/Family room features a cozy gas fireplace with sliding doors to your large deck. Finished basement gives you additional living with 2 extra bedrooms, a large Recroom with bar, gas fireplace and walkout to backyard and greenspace. (id:61852)
Urban Avenue Realty Ltd.
907 - 50 Clegg Road
Markham, Ontario
Luxury 1+den condo at Majestic Court in the heart of Unionville's Markham Centre, a LEED-certified, energy-efficient residence with maintenance fees lower than the area average. This bright, south-facing suite with UNOBSTRUCTED view features 9 ft ceilings, open-concept views, with abundant natural light, and a functional practical layout. The den is ideal as a home office or guest room, with the option to install French doors for added privacy. Within minutes of walking distance, a brand new daycare center recently just opened, which bring convenience to family with young children. Situated within the highly sought-after Unionville High School and just steps to VIVA transit, Downtown Markham, Liberty Square, Markham Civic Centre, restaurants, cafes, supermarkets, and everyday conveniences. Quick access to Hwy 404, Hwy 407, GO Transit, and the future York University Markham campus enhances connectivity. Residents enjoy resort-style amenities including a 24-hour concierge, indoor pool, hot tub, sauna, gym, rooftop terrace with BBQ, party and meeting rooms, media/billiards room, guest suites, and ample visitor parking. Parking and locker are conveniently located on P2, with the parking spot just a short walk to the elevator. (id:61852)
Exp Realty
1122 - 498 Caldari Road
Vaughan, Ontario
Welcome to a brand-new, elegant oasis! This stunning one-bedroom plus den condo boasts a bright, airy, and truly spacious layout, offering the ideal blend of modern design and comfort. The gourmet kitchen shines with sleek stainless steel appliances. The versatile den is perfect for a home office or flexible space to suit your need. This is prime location luxury; you'll find effortless access to transit, Highways 400/407, and Cortellucci Hospital. Imagine being steps away from Vaughan Mills and a curated selection of premier dining and grocery options. Experience the ultimate in convenient, upscale living. (id:61852)
Homecomfort Realty Inc.
Main - 17 Rivitt Place
Toronto, Ontario
Location Location!!! Bright & Beautiful End Unit Town House. 3 Bdrm+ Study & 3 Washrooms. Well Maintained. Open Concept Layout W/Fireplace! Eat-In Kitchen W/O To Deck. Hardwood Flr. Large Master W/4Pc Ensuite & W/I Closet. Direct Access To Garage. No Sidewalk. Close To Golf Clubs, Popular Restaurants, Scenic Parks, Canada Post, Amazon Warehouse And TTC And Much More. Tenant pay 70% Utilities. (id:61852)
Homelife/future Realty Inc.
13 - 170 Clonmore Drive
Toronto, Ontario
Introducing a sleek and modern 1 bed+ Den & 1 bath suite at the highly anticipated Clonmore Urban Towns, complete with parking and a spacious, open-concept layout. Offering 625 square feet of interior living space and a generous 126-square-foot covered terrace, it's designed for indoor-outdoor living-perfect for quiet mornings, evening downtime, or hosting year-round. Inside, you'll find clean contemporary finishes, nine-foot ceilings, high-performance wide-plank flooring, and a stylish kitchen equipped with a never-used stainless steel appliance package, quartz counters, and a functional breakfast bar. Set in Toronto's Upper Beaches/Cliffside and Birchcliffe community, this location adds a whole new layer of possibility to your lifestyle. Transit is a breeze with quick access to major TTC bus routes, nearby GO stations, and convenient connections to the Warden subway. You're minutes from beaches, parks, boutique cafés, and local shops that give the area its relaxed yet vibrant energy. Whether you're starting your day with a lakeside walk, commuting seamlessly across the city, or exploring neighbourhood restaurants and markets, living here offers a balance of calm coastal living and urban convenience that's hard to beat. (id:61852)
RE/MAX Hallmark Realty Ltd.
20 Potts Lane
Scugog, Ontario
Tranquil Waterfront Retreat Living On The Shores Of Lake Scugog in The Friendly Community Of Caesarea! Nestled On Approximately 100 Feet of Sand Bottom Shoreline With Million $$$ Western Exposure. This Custom Built 4 Bedroom Home Built On A Very Private 5 Lots over 1/2Acres. Open Concept Main Floor With Ton Of Natural Light And Breathtaking Water Views. Living Room Features Multiple Walkouts And Brazilian Hardwood Floors. Oversized Gourmet Kitchen, Large Entertainers Island And Stunning Views Of The Lake. Master Bedroom Complete With W/O To Deck Overlooking The Water, 4Pc Ensuite And W/I Closet. This Home Is True Gem With Many Upgrades .Main Deck And Upper Deck With Amazing Space For Entertainment. Gas BBQ Hookup, Dock For All Of Your Summer Fun And Relaxing. Swim, Boat And Fish. Skate ,Snowmobile ,Ice Fishing And Ski In The Winter. Just 15 Minutes From Downtown Amenities Of Port Perry And Around an Hours Drive To Toronto,407 Is Only 25 Minutes Away. Be Part Of Desirable Williams Point Community Association Has It Own 9 Hole Pitch And Putt ,Golf Course, Club House And Parks. Annual Fee $150/Year Gives You Access To Recreational And Social Events. (id:61852)
Homelife New World Realty Inc.
54 Manorglen Crescent
Toronto, Ontario
Welcome to This Well-maintained Detached Backsplit Featuring 3 Spacious Bedrooms and 2 Bathrooms. Bright and Airy With Very Large Windows Throughout, This Home Offers a Functional Layout With No Carpet, Hardwood on Main and Upper Level and Tiled Flooring on Lower Level, Modern Pot Lights in the Lower Level. The Lower Level is Finished and Includes a Walk out to a Huge Backyard, Perfect for Entertaining or Family Enjoyment. Ample Parking With a Carport and Driveway Accommodating 5-6 Vehicles. Conveniently Located Minutes to Hwy 401, Scarborough Town Centre, Woodside Square, Costco, Supermarkets, Parks, Schools, Tennis Courts, Hospitals, and Restaurants. A Fantastic Opportunity in a Prime Location. (id:61852)
The Agency
U03 - 3 Airdrie Road
Toronto, Ontario
Fall In Love With Life In Leaside At The Kelvingrove Community! This Beautifully Finished Second-Floor Suite Is Perfectly Situated In One Of Toronto's Most Sought-After Neighbourhoods. Featuring A Bright, Open-Concept 1 Bedroom, 1 Bathroom Layout With Highly Functional Living Space. The Modern Kitchen Showcases Full-Sized Stainless Steel Appliances, Stone Countertops, And Convenient Ensuite Laundry. Enjoy A Generously Sized Four-Piece Bathroom, All Light Fixtures And Window Coverings Included With Roller Blinds Throughout. Suite Is Equipped With Central Air Conditioning. Tenant To Pay Hydro. Just Steps To Bayview Shops, Restaurants & Cafes, Top-Rated Schools, Parks, And TTC. Everything Leaside Living Has To Offer Is Right At Your Doorstep. (id:61852)
Psr
Ph504 - 5785 Yonge Street
Toronto, Ontario
Place Nouveau! Beautifully maintained penthouse suite in excellent condition, offering partial unobstructed south views. Well-kept kitchen with granite countertops and stainless steel fridge, stove, dishwasher, and microwave. Thoughtful lighting with pot lights throughout and hardwood flooring in all principal rooms. Kohler bathroom fixtures. All existing light fixtures and window coverings included. Direct underground access to Finch Subway via tunnel. Spacious 2 bedrooms plus den and 2 bathrooms, including a primary ensuite with a seamless glass shower enclosure. 24-hour gated security and in-unit security system. Steps to shops, dining, and everyday conveniences. Sale is subject to probate clause - see Schedule C. (id:61852)
Origin Collective Realty Ltd.
418 - 2 Manderley Drive
Toronto, Ontario
Bright, beautiful and brand new, this suite has never been lived in! A rare corner suite with exterior windows in both bedrooms at the Manderley calls. This boutique building is located close to the Beach, Scarborough Bluffs and Kingston Road Village. Commute to downtown is easy by car or transit. Building amenities include a concierge, gym, rooftop patio with barbecues, party and meeting rooms, guest suite, pet wash station, and a children's play area. Parking is included with a locker attached to the parking spot for maximum convenience. Don't miss this opportunity to be the first to enjoy the Manderley! Hydro and water not included in rent. (id:61852)
RE/MAX Hallmark Realty Ltd.
607 - 508 Wellington Street
Toronto, Ontario
Boutique building in the heart of King West, surrounded by some of the city's most sought-after restaurants, cafés, and nightlife. This loft-style junior 1-bedroom offers an efficient open-concept layout with laminate flooring throughout, integrated appliances, and floor-to-ceiling windows opening onto a generous balcony. Residents enjoy well-appointed building amenities, including concierge service, a fitness centre, and shared amenity spaces. A thoughtfully designed home in a vibrant, well-connected urban setting. (id:61852)
Bosley Real Estate Ltd.
89 Darlingside Drive
Toronto, Ontario
Welcome to this beautifully renovated, sun-filled 3+2 bedroom, 2-bath detached bungalow located in the highly sought-after West Hill neighbourhood. Updated top to bottom, this home features an open-concept main floor with combined living and dining areas, a custom kitchen with quartz countertops and stainless steel appliances, sleek laminate flooring throughout (no carpet), and abundant pot lighting. The main level offers three generous bedrooms, including a primary bedroom with walkout to the backyard, plus a modern 4-piece bath. The fully finished basement apartment boasts a separate side entrance, two additional bedrooms, a 3-piece bath, and plenty of natural light-ideal for extended family or added living space. Situated on a large lot with no rear neighbours, this property offers exceptional privacy. Conveniently located close to parks, Lake Ontario, shopping, transit, Highway 401, and the University of Toronto. A perfect opportunity to lease a turnkey home in a prime location. (id:61852)
Icloud Realty Ltd.
221 Pleasant Avenue
Toronto, Ontario
Custom Built Original Owner Home Featuring Over 5500 sq. ft. Of Total Living Space. Grand Foyer With Skylight; Kitchen Walkout To Oversized Trex Deck (2023) And Fenced Yard. Large Primary Bedroom With 6-Piece Ensuite, 3 Walk-In Closets And A Makeup Vanity Desk. Loads Of Built-In Shelving And Closet Space; Five Above Grade Windows in Lower Level; Walk-out From Laundry Room To Garage. Built-in Sprinkler System. Steps To Parks, Schools, TTC, Yonge-Steeles-Bathurst St. Shops and Restaurants. (id:61852)
Slavens & Associates Real Estate Inc.
520 - 1720 Bayview Avenue
Toronto, Ontario
Experience refined living at Leaside Common, a brand-new boutique residence in the heart of Leaside. This beautifully designed 2-bedroom, 2-bath suite blends modern finishes with thoughtful functionality throughout. You'll find smooth concrete ceilings, a Scavolini kitchen with Porter & Charles appliances, stone counters and backsplash, a gas cooktop, and a generous island ideal for daily meals or casual entertaining. Warm light hardwood floors, under-cabinet lighting, and plenty of storage elevate the space, offering a seamless mix of style, comfort, and practicality. All just steps from the soon-to-open Eglinton Crosstown LRT. (id:61852)
Urban Homes Realty Inc.
4 Burdock Lane
Toronto, Ontario
Incredible opportunity to live on a quiet cul-de-sac in a fabulous location. Features include 3 bedrooms, 2 full bathrooms, and an eat-in kitchen with w/o to a private patio & fenced backyard; finished lower level w/rec. room; parking w/carport. Steps to Shops at Don Mills, public transit, DVP, schools, parks, shops & restaurants. (id:61852)
Slavens & Associates Real Estate Inc.
2306 - 36 Olive Avenue
Toronto, Ontario
Brand new 1-bedroom suite at 36 Olive Ave with east-facing exposure, offering bright morning sunlight and a functional, modern layout. Just Steps Away From Yonge/Finch TTC Subway Station, Conveniently Located Right In The Heart Of North York City Centre. This Stylish And Functional Spacious 1-bedroom Unit Features soaring9-foot ceilings, Floor To Ceiling Windows With East Facing That Offers Plenty Of Natural Lights And Clear Captivating Views. A Modern Open Concept Kitchen With Quartz Counter Top, Backsplash, And Built-In Stainless Steel Appliances. Chic Premium Laminate Floorings Throughout, Living Room Walks Out To An Open Balcony. Residents of Olive Residences benefit from an impressive selection of premium amenities, including a party room, private meeting rooms, a yoga studio, a virtual sports room for work, wellness, and play. Walking Distance To Future T&T at Empress Walk, and Yonge-Sheppard Centre. Many Restaurants, movie theatres, Shopping, Schools And Public Transportation. (id:61852)
Master's Trust Realty Inc.
908 - 2020 Mcnicoll Avenue
Toronto, Ontario
Rarely Offered Functional Corner Suite. Property Located In Reputable Mon Sheong Life Lease Private Senior Residence(Age 55+). Property Boasts Sun-Drenched North East Exposure, Large 700+Sqft Suite With Full Sized Kitchen , Living, Separate Dining And Bedroom. Brand New Cook Top, Well Kept Unit With Cleaned Broadloom Ideal For Seniors As It Gives Friction To Prevent/Mitigate Injury Falling, Accessibility Features In The Shower, Heated Bathroom With Timer, Emergency Alarm Buttons Through-out Suite, 24hrs Concierge Assistance & Security, On-Site Medical Practitioner And Staff. Unit Comes With Large Storage Locker. Peace Of Mind Living With Maintenance Fee Inclusive Of Hydro, Water, A/C, Heat, Cable TV, Internet & Property Tax. Management To Provide Disclosure Statement In Lieu of Status Cert. Property Is Clean And Well Managed, Featuring Recreational Activities, Health Care Rooms, Free Social Programs, Weekly Shuttles For Grocery Runs. Additional Amenities Includes Pharmacy, Chinese Medicine And Acupuncture Doctors, Cafeteria (With Meal Plan Options), Common Lounge As Well As Lounge On Each Floor. Visitor Parking, Mahjong/Cards Room, Exercise Room, Ping Pong Rooms, Karaoke/ Theatre Room, Hair Salon, Library & So Much More! Walking Distance To Restaurants, TTC Bus Stop, Grocery, Recreation Centre, Quick Drive To Pacific Mall & Highway 401. (id:61852)
Homelife Landmark Realty Inc.
1209 - 426 University Avenue
Toronto, Ontario
Students welcome. Video tour available. Prime University AveRCMI Luxury 1 Bed + Locker! Steps to St. Patrick Subway, U of T, OCAD & Hospitals. Spacious 538 sqft with clear East views, 9ft ceilings & centre island. Move-in ready. No pets/smokers. (id:61852)
Bay Street Integrity Realty Inc.
