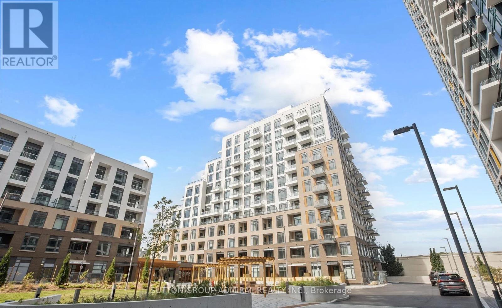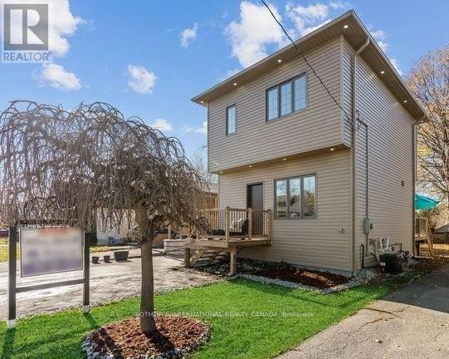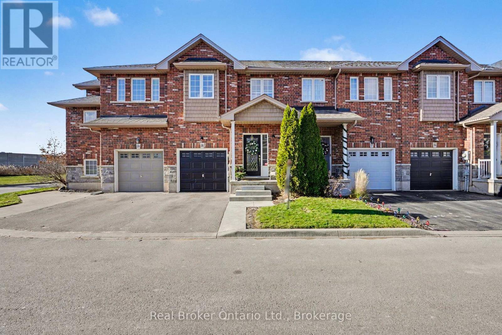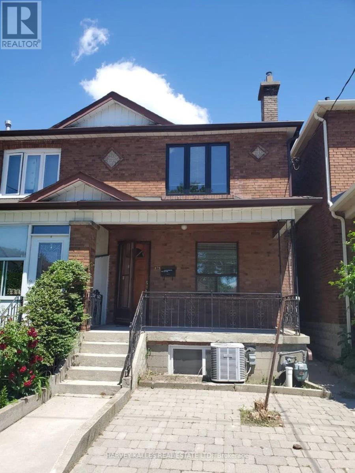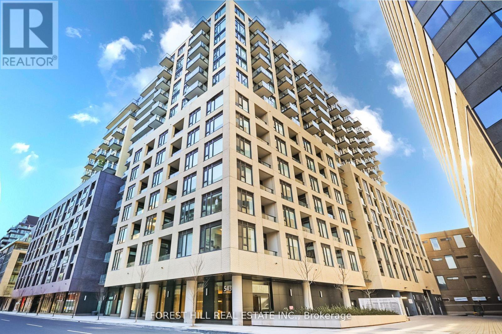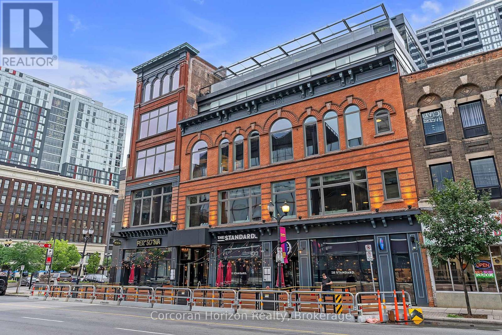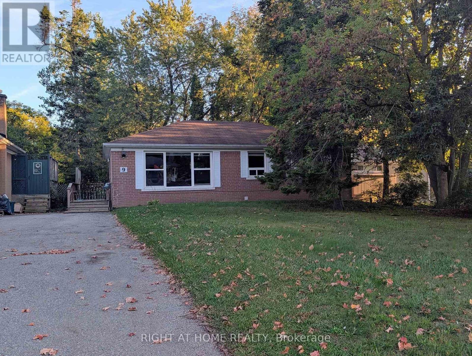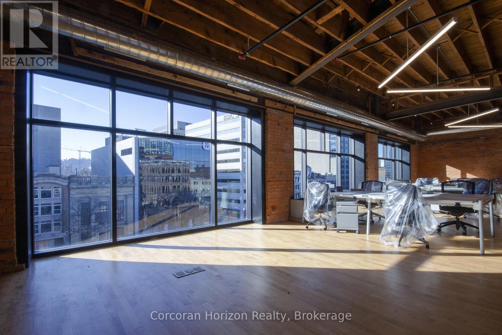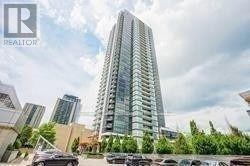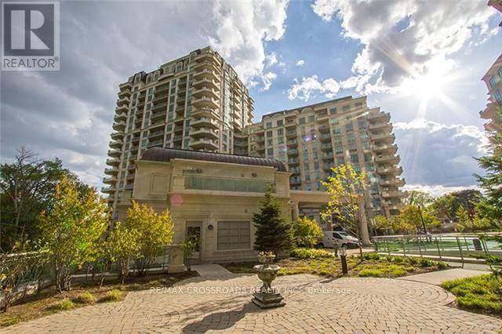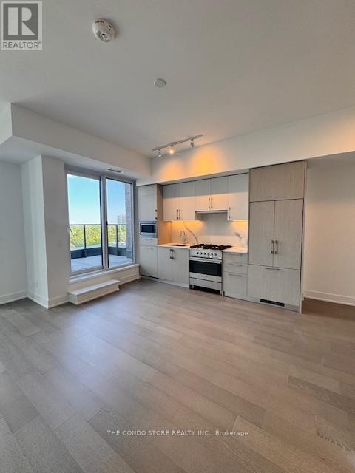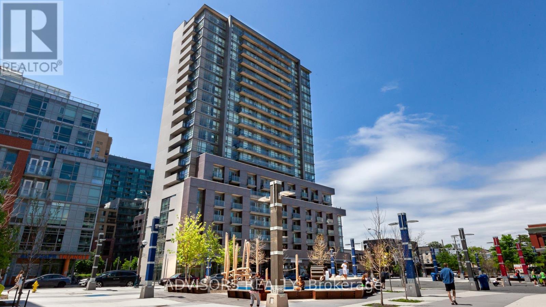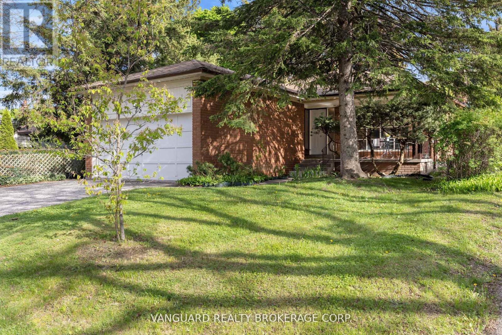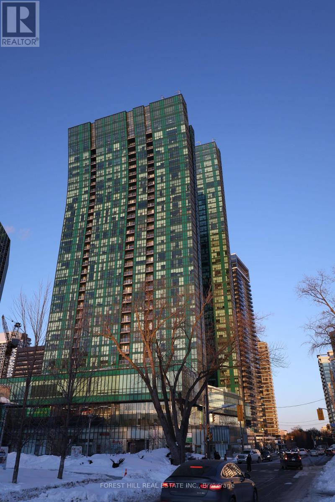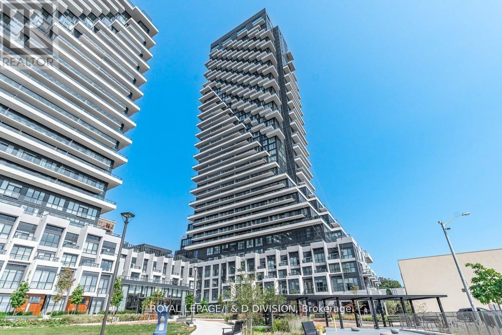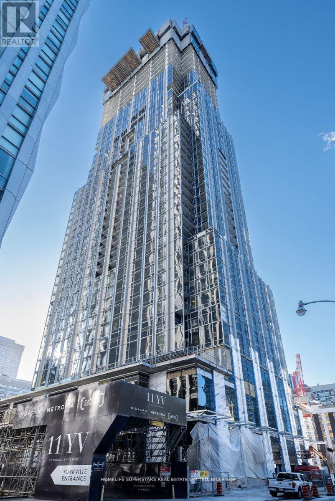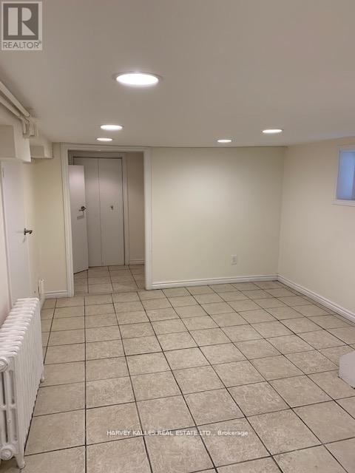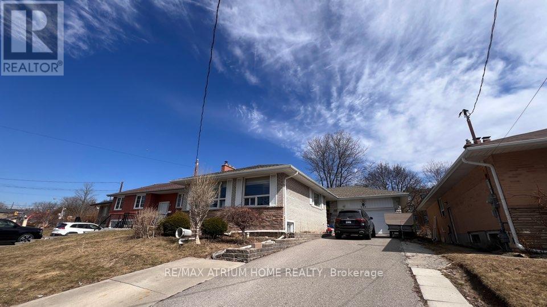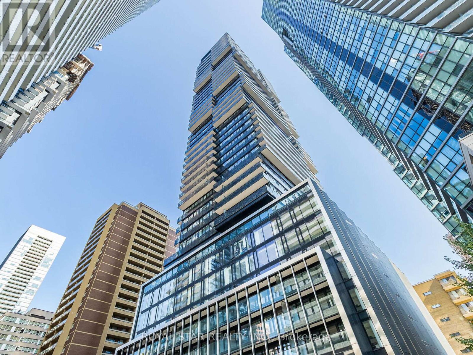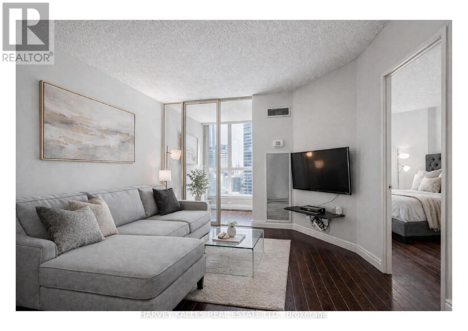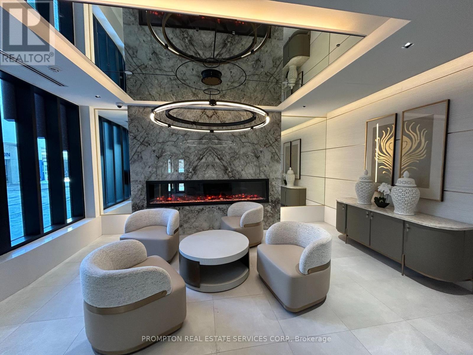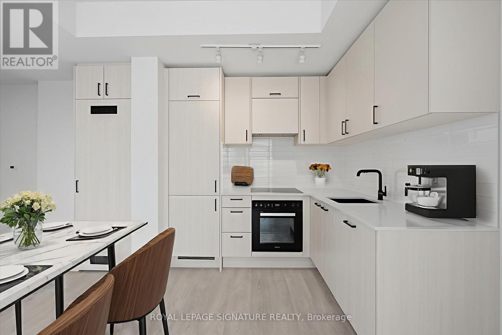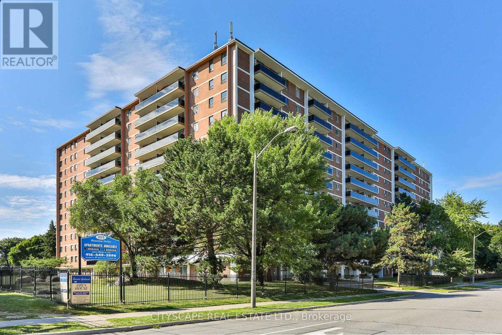307 - 8 Beverley Glen Boulevard
Vaughan, Ontario
Welcome to this beautifully designed 1-bedroom + den unit at the Beverley, nestled in the prestigious Thornhill master-planned community. Offering 663 sq. Ft. Of indoor living space plus an outdoor area, this unit boasts a modern, open-concept kitchen with an island, stainless steel appliances, and ample storage. The bedroom includes a walk-in closet, while the versatile den can be used as an office or guest room. Enjoy the serene balcony and luxury finishes throughout. Conveniently located near shopping, restaurants, parks, public transit, and highways 7, 400, and 407. 1 Parking Space and 1 Locker Included. (id:61852)
Sutton Group-Admiral Realty Inc.
Basement - 242 Verdun Road
Oshawa, Ontario
A Move-In-Ready Precious Gem Right Here In Central Oshawa. This Legally Finished, Studio Apartment With Large Windows Provides Lots of Natural Light. Renovated From Top To Bottom!! Contemporary Open Concept, With Modern Finishes, Hardwood Floors & Quartz Counters. Exterior/Interior Pot Lights & A totally Separate Entrance. Close Proximity To Grocery, School, Public Transit, Parks & 401. All Utilities Included. (id:61852)
Sotheby's International Realty Canada
18 - 45 Seabreeze Crescent
Hamilton, Ontario
Welcome home to this stunning 3-bedroom, 2.5-bath townhouse offering over 2,000 sq. ft. of beautifully finished living space in a highly sought-after location. The bright, open-concept main floor boasts an exceptional layout ideal for both everyday living and effortless entertaining. Upstairs features three spacious bedrooms, including a welcoming primary retreat designed for comfort and relaxation. The fully finished basement provides endless possibilities - perfect for a family room, home office, gym, or play space to fit your lifestyle needs. Just steps from the lake and minutes to the QEW, this home delivers the perfect balance of space, style, and unbeatable convenience. An incredible opportunity for families, professionals, and commuters alike to enjoy modern living in a prime neighbourhood. This is the one you've been waiting for - don't miss out! (id:61852)
Real Broker Ontario Ltd.
Main - 679 Vaughan Road
Toronto, Ontario
Available February, this huge, bright, and beautifully renovated two-bedroom main floor apartment is tucked away on a quiet, tree-lined street in the heart of Oakwood. Flooded with natural light, the home offers an airy, spacious layout designed for comfortable everyday living.Enjoy modem finishes throughout, central air conditioning, generous storage and closet space, and the rare bonus of a large private backyard-perfect for relaxing, entertaining, or enjoying a bit of outdoor space in the city. The property is well maintained and professionally cared for, with a very reasonable landlord.Ideally located just steps to parks, restaurants, grocery stores, and neighborhood amenities, with quick access to St. Clair West and public transit, this home combines peaceful residential living with unbeatable convenience.A one-year lease is offered. A fantastic opportunity to live in a spacious, move-in-ready home in one of Toronto's most desirable west-end neighborhoods. (id:61852)
Harvey Kalles Real Estate Ltd.
1426 - 543 Richmond Street W
Toronto, Ontario
Welcome to 543 Richmond Residences at Portland! This Sleek and Sophisticated Building and Unit Wont Disappoint! Sprawling 3+1 Bedroom, 3 Bathroom Unit with Multiple Balconies, and Underground Parking. Ideal and Sought After Split Bedroom Floor Plan. Open Concept Living and Dining Room. Modern Kitchen Features Full Sized Stainless Steel Appliances and Quartz Countertops. Smooth9ft Ceilings, Wide Plank Laminate Flooring, Roller Blinds, Mirrored Closets, Ensuite Laundry, Tons of Upgrades Throughout. Steps from the Financial and Entertainment Districts, King Street Restaurants, and Queen Street Shopping! Stroll to Gusto 101, Grab your Groceries at Loblaws, Sip Cocktails at Barchef. Enjoy All that the City Lifestyle Has to Offer! Nestled Away, Yet Just a Few Steps from the Hustle and Bustle - the Best of Both Worlds Awaits at 543 Richmond! (id:61852)
Forest Hill Real Estate Inc.
302 - 12 James Street N
Hamilton, Ontario
Pristine office space available at the prestigious King James Building! This one-of-a-kind suite offers 2,800 square feet with soaring 16' hammered-tin ceilings, floor-to-ceiling arched windows, glass-enclosed boardroom, kitchen, in-suite washrooms (including one fully-AODA compliant), storage closets, exposed ductwork, post-and-beam construction, multiple glass-enclosed, private offices, and access to the fifth floor common area terrace! Serviced by a fob-secured elevator that opens directly into the suite, this newly-available office suite is one of the most sought-after units in city. The building itself has been completely redeveloped by Core Urban; known for their brilliant combination of preserved heritage features and character with modern features and building systems. Located in the heart of downtown Hamilton, this suite is literal steps away from the major banks, City Hall, the court houses, McMaster University's downtown campus, the James North Arts district, Jackson Square, the King William restaurant district, and so much more! Immediately available. (id:61852)
Corcoran Horizon Realty
9 Hiley Avenue
Ajax, Ontario
Welcome to this freshly renovated charming and spacious bungalow located in the highly sought-after Pickering Village neighbourhood. This well-maintained home offers a versatile layout ideal for families or tenants seeking comfort, style, and convenience. The main floor features three generously sized bedrooms, a modern upgraded bathroom, and a bright open-concept living and dining area that flows seamlessly into a well-appointed kitchen, perfect for both relaxing and entertaining. Stylish laminate flooring throughout adds a contemporary touch to the space. The legal basement apartment offers excellent additional living space with two spacious bedrooms, a full bathroom, a comfortable living room, and a functional kitchen, making it ideal for extended family. Outside, enjoy a private backyard perfect for gatherings or quiet evenings. Situated in a quiet, family-friendly neighbourhood, this home is just minutes from Westney Heights Plaza, Walmart, and a variety of shops and services. With easy access to top-rated schools, public transit, Highway 401, and entertainment options, this property offers the perfect blend of location and lifestyle. (id:61852)
Right At Home Realty
400 - 59 King Street E
Hamilton, Ontario
Stunning, turn-key penthouse office space in the heart of Hamilton's central business district! This beautifully rebuilt building blends historic character with modern infrastructure, creating one of the most impressive office environments in the city. Exposed stone and brick walls, steel posts, and gleaming hardwood floors are complemented by glass-enclosed offices and meeting rooms for a sophisticated, contemporary feel. A spacious kitchen and seating area are located toward the rear of the unit, adjacent to a unique "yoga / conference room" featuring a roll-up garage door. Need a breath of fresh air? Step out onto the shared rooftop terrace for a break or informal meeting. Just steps from everything - courthouses, banks, Restaurant Row, transit, shopping, and more - this exceptional space is ideal for any company looking for an office that stands out for its quality, design, and employee experience. Note: Furniture pictured not included in listing offering. (id:61852)
Corcoran Horizon Realty
3206 - 8 The Esplanade
Toronto, Ontario
*Must assume tenant. 1 year lease term from 2025.6.1, rent $2650* Iconic L-Tower, 1 Br + Lrg Den, Steps To Union Station, Financial District, St Lawrence Market, Acc, Subway, Path, Gardiner, Lake, 9 Ft Ceilings, 700+ Sq Ft As Per Building, Hardwood Floors, Floor To Ceiling Windows, ** Must See** Express High Floor Elevators, Indoor Pool, Gym, 24 Hrs Concierge. High Security Building. (id:61852)
RE/MAX Crossroads Realty Inc.
610 - 88 Sheppard Avenue E
Toronto, Ontario
Yonge & Sheppard Subway! Unobstructed Corner View. Covered Balcony Overlooking Water Garden & Tree Top. Bright Rooms W Wrapped By Floor To Ceiling Windows. Open Concept Kitchen, Granite Countertops & Centre Island. Gold Lead Certified Energy Efficient Building. Walking Distance To Mall, Supermarkets, Restaurants, Library, Park. Close To 401. Parking And Separate Locker Room Next To Each Other With Plug In. Perfect For Electrical Car Charging. (id:61852)
Century 21 Heritage Group Ltd.
716 - 10 Bloorview Place
Toronto, Ontario
*Must assume tenant. 1 year lease term from 2025.7.20, rent $3100* Gorgeous 2+1 Spacious Unit. Luxury Aria Building. Ravine Residence. 9 Foot Ceiling. Elegant Upgrades. Hardwood Floors, Under Mount And Double Bowl Sink With Granite Counter Top, Solid Wood Stained Kitchen Cabinets, Separate Large Size Den, Upgraded Full Ensuite Bathroom. (id:61852)
RE/MAX Crossroads Realty Inc.
903 - 8 Manor Road W
Toronto, Ontario
This is one of a kind layout in the Luxurious Davisville Units. Come and live in this exclusive new mid-rise boutique residence in the heart of the highly sought after Yonge & Eglinton neighborhood. This brand new large 1 bedroom + Den suite offers a spacious open concept layout with two balconies overlooking the city equipped with elegant modern finishes, combining comfort and style in a vibrant urban setting. Enjoy top-tier building amenities, including a fully equipped gym, yoga studio, pet spa, business center, rooftop lounge, and an outdoor entertaining area perfect for gatherings or quiet relaxation. Just steps from everything you need with trendy restaurants, grocery stores, boutique shops, and the subway are all minutes away. Experience luxury living with unbeatable convenience. Locker available for additional $125/month. No Pets/No Smoking. (id:61852)
The Condo Store Realty Inc.
1035 - 68 Abell Street
Toronto, Ontario
Welcome to this fully furnished corner suite at Epic on Triangle Park in the heart of Queen West. Offering approx. 690 sq. ft., this bright and stylish condo features 2 bedrooms, 2 bathrooms, hardwood floors, high ceilings, and floor-to-ceiling windows. The modern kitchen includes stainless steel appliances, granite countertops, ample cabinetry, and a dining area seating four, fully equipped with cookware and tableware. The open-concept living space is tastefully furnished and opens to a private balcony with city views. The primary bedroom offers a king-size bed, the second bedroom a queen-size bed, both with quality finishes and generous storage. Rent includes in-suite laundry, internet, water, hydro, Bell Fibe TV, air conditioning, smart home features, and one parking space; pets not permitted. Residents enjoy premium amenities including a fitness centre, rooftop patio, concierge, security, lounge, party and media rooms, saunas, and guest suites. Exceptional location with a Walk Score of 95 and Transit Score of 100, steps to TTC, dining, shopping, Liberty Village, Ossington Strip, and quick access to the Gardiner. Enjoy the shopping, cafes and dining that Queen West, Liberty Village, Ossington Strip, or Little Italy/Portugal have to offer or venture to the infamous Drake Hotel, The Gladstone Hotel, and some of the best coffee shops, pizza parlors, and even fine dining minutes away. Your monthly rental payment encompasses essential utilities such as electricity, internet services and water usage (caps may apply). Additionally, $295 move-out cleaning fee and building move fees may apply. (id:61852)
Advisors Realty
Main - 73 Centre Avenue
Toronto, Ontario
Great opportunity! *Fully furnished * Available for both Short Term and Long Term. Ideal for corporate stays or temporary residence. Move in ready and flexible lease terms. Relax with the whole family at this peaceful place to stay with 4 bedrooms, large kitchen and living room. 6 beds and one sofa-bed and entertainment for the whole family and a fully stocked large kitchen, perfect for cooking meals! High speed internet and all rooms have smart TV. One parking spaces included. Exceptional opportunity for those seeking a beautiful home. 4 bedroom bungalow offers a versatile & living space, thoughtfully designed layout with 4 bedrooms on the main floor., providing a spacious and comfortable living area. Prime bedroom comes with convenience of 2-pc ensuite, and 4-pc washroom, recent enhancements. Enjoy a huge covered front porch and convenient access to Yonge Street, TTC, Highway 401, Schools, and shopping center. Tenant on the main floor will pay 70% of utilities. (id:61852)
Vanguard Realty Brokerage Corp.
2502 - 11 Bogert Avenue
Toronto, Ontario
**Newly renovated modern South-East facing corner Condo in a prime North York Location. Nine-foot ceilings and the open concept design flood the space with light, while you enjoy unobstructed views of the CN tower and downtown core. Newly renovated kitchen is a chef's dream. Premium Miele appliances integrate seamlessly with new custom cabinetry featuring ambient LED lighting. A striking waterfall edge quartz island with breakfast bar seating becomes your natural gathering place, anchored by sleek new lighting. Every detail has been thoughtfully considered. Brand new, high-quality waterproof vinyl flooring delivers both durability and sophistication underfoot, while coordinated brand new matte black plumbing fixtures, hardware, and lighting create visual cohesion throughout. Upgraded matte grey closet doors add subtle elegance, and light-filtering blinds strike the perfect balance between privacy and natural luminosity. The master ensuite elevates the experience further with a stylish matte black glass sliding door shower system. The versatile den seamlessly transitions into a home office or provides additional storage, adapting to your lifestyle. Beyond your walls, the building elevates your lifestyle. Twenty-four-hour concierge and security, a rooftop terrace with BBQ, gym, indoor pool, party room, and guest suites ensure there's always something to enjoy.Your location is unbeatable. Direct indoor access to Yonge and Sheppard subway lines means effortless commuting. The surrounding complex features LCBO, Food Basics, a food court, pharmacy, and countless entertainment options-all steps away. Highway 401 access is quick and convenient.This is where modern aesthetic meets thoughtful design. Don't miss this incredible opportunity! (id:61852)
Forest Hill Real Estate Inc.
4301 - 30 Inn On The Park Drive
Toronto, Ontario
Fabulous 1 Bedroom + office at the luxurious "Auberge on the Park" Spacious Open concept layout with 9' floor to ceilings windows. Situated on the 43rd floor with incredible west sunset views. Large balcony off Bedroom. The suite comes fully equipped with top of the line energy-efficient appliances. Open concept kitchen is appointed with soft-close cabinets, ample storage space & laundry closet. Black-out curtains in bedroom and curtains in living room. New condo building with 5 star amenities including; 24 hour Concierge, stunning 2 storey lobby, "State of the Art" fitness room, yoga & spin studio. Grand terrace w/gorgeous outdoor pool, private cabanas, fire tables, BBQ area, doggy park, elegant party room & much more! Located in the Eglinton & Leslie neighbourhood, nestled in the Sunnybrook lush parkland. Close proximity to Sunnybrook Park with access to nature trails. Conveniently located near the Eglinton Crosstown LRT, Highways, The Shops at Don Mills & supermarkets. Tons of visitor parking. Premium parking spot on P1 close to entrance of the building. (id:61852)
Royal LePage/j & D Division
1301 - 11 Yorkville Avenue
Toronto, Ontario
***A luxurious residence 11 Yorkville Ave by Metropia, Capital Developments, and RioCan, Unit Has Right To Lease During Occupancy***Featuring 1 Bedroom + Den and 1 Bathroom condo suite, 581 square feet living space, with interiors designed by Cecconi Simone, offers easy access to world-class dining, shopping, and cultural attractions****Juliette Balcony, open-concept living, dining, and kitchen areas boast sleek laminate flooring, quartz countertops, custom wine and stemware storage***Resident Enjoys state-of-the-art fitness centre, the grand entertainment lounge, or the multi-purpose lounge***Steps to All World Class Amenities, easy access to the Bloor-Yonge Subway Station*** (id:61852)
Homelife Superstars Real Estate Limited
3 - 541 Palmerston Boulevard
Toronto, Ontario
Live on one of the most iconic, tree-lined streets in the Annex. This freshly updated, all inclusive 2+1 bedroom lower level suite offers modern comfort in a prime downtown location-just three houses South of Bloor and a 1-lock walk to Bathurst station. Bright and inviting with new paint and lighting. This split-level residence features spacious principal rooms, wide plank laminate floors, and a generous open concept kitchen with gas stove. Enjoy the convenience of ensuite laundry, an in-unit storage room and a private separate entrance. Shared rear yard and a warm, community-minded neighborhood complete the package. Highlights include 1 block Bathurst subway station, freshly painted + new light fixtures, ensuite laundry room, in-unit storage room, open concept Kitchen with gas stove, lots of natural light, separate entrance + shared rear yard, Exceptional Annex location. (id:61852)
Harvey Kalles Real Estate Ltd.
A1 - 949 Willowdale Avenue
Toronto, Ontario
Free In-suite Laundry* Primary Bedroom For Rent (Ensuite Washroom) Close to Finch Subway Station, 42/98 Bus Stop right at the Doorstep, Close to Park, Grocery Stores, Restaurants, Transportation . Kitchen and laundry are shared. (id:61852)
RE/MAX Atrium Home Realty
2904 - 55 Charles Street E
Toronto, Ontario
Stunning , elegant upscale condo unit in an state of the art brand new building in sort after neighborhood of Yorkville. High end appliances and upgraded Italian gourmet kitchen. Enjoy the luxury of living in this building surrounded by best restaurants, shopping and much more. Amazing amenities such as state of the art party room, gym, roof top lounge and much more. Unbelievable price to rent a 2 bedroom in Yorkville. (id:61852)
Royal Star Realty Inc.
2707 - 44 St Joseph Street
Toronto, Ontario
FULLY FURNISHED RENTAL, ALL UTILITIES & CABLE/INTERNET INCLUDED! Located In The Heart Of The City. Enjoy The Panoramic Views From This Beautiful Southeast Facing, Bright And Spacious, Fully Furnished, One Bedroom + Den Unit At Polo Club II. Conveniently Located At The Corner Of Bay St & St. Joseph St, Within Walking Distance To Yorkville, U of T, TMU, Queens Park, Hospital Row, TTC, ROM And More! This Unit Boasts A Highly Functional Layout, Large Semi-Ensuite Bath With Deep Soaker Tub, Separate Shower, Linen Closet With Stacked Front Load Washer And Dryer And A Separate Galley Style Kitchen With Overlook To Dining Area. Enclosed Den Has Large Window, Perfect For Studying Or WFH. Enjoy Polo Club II's Amazing Amenities Which Include A Fully Equipped Gym, Billiards, Hot Tub, Outdoor Pool, Rooftop Deck & Bbq Area. (id:61852)
Harvey Kalles Real Estate Ltd.
1502 - 5858 Yonge Street
Toronto, Ontario
Welcome to Plaza On Yonge, Luxury Living In Center of North York. Bright & Spacious 1 Bedroom 1 Bath With Functional Layout . 520Sqft Interior + Large Balcony with Unobstructed West View . Features 9-Ft Ceiling. Walking Distance to To Yonge / Finch Subway Stations, Shops & Restaurants. Mins To Hwy 401, Go Train Stations! Just Move-In and Enjoy! (id:61852)
Prompton Real Estate Services Corp.
904 - 1 Quarrington Lane
Toronto, Ontario
Brand new 1-bedroom residence at Crosstown Condos, a landmark master-planned community by Aspen Ridge Homes. This contemporary suite offers built-in Miele appliances, smart-lock entry, and sleek modern finishes designed for efficient urban living.Unmatched connectivity at Don Mills & Eglinton with immediate access to the DVP, Highways 401 & 404, TTC at your doorstep, the upcoming Eglinton Crosstown LRT, and a direct bus to the subway-no transfers required.Surrounded by everyday conveniences and lifestyle destinations including CF Shops at Don Mills, Sunnybrook Hospital, Real Canadian Superstore, parks and trails, top dining options, and the iconic Aga Khan Museum.Residents enjoy premium amenities such as a fully equipped fitness centre, co-working lounge, party and meeting rooms, pet wash station, and 24-hour concierge service. (id:61852)
Royal LePage Signature Realty
104 - 105 Rowena Drive
Toronto, Ontario
Live across the Parkway Mall. Spacious, bright, clean units with open dining area and large balconies. Newly painted in neutral colors with refinished floors. Newer counter tops and appliances in kitchen, plenty of storage and closet space. New tiles in hallways and kitchen. On site laundry. Cable and internet ready. Professionally landscaped grounds. Video controlled lobby and intercom system for added security. Property Management for added convenience. Fridge, Stove, Existing Elf's, Pet Friendly, Wall A/C allowed Close to schools, shopping and churches, library, TTC outside your door, 401 and DVP a short distances. Well Equipped Laundry Room on-site*Pictures might be of similar unit* (id:61852)
Cityscape Real Estate Ltd.
