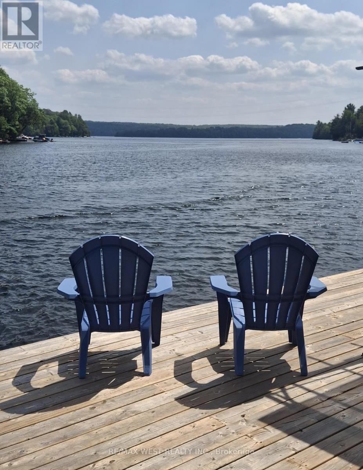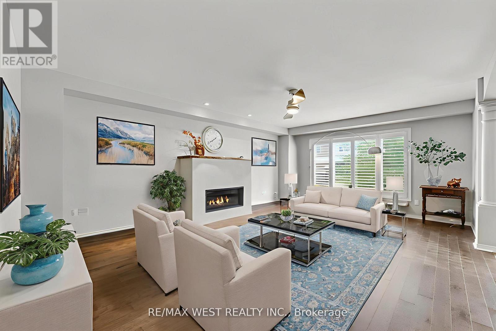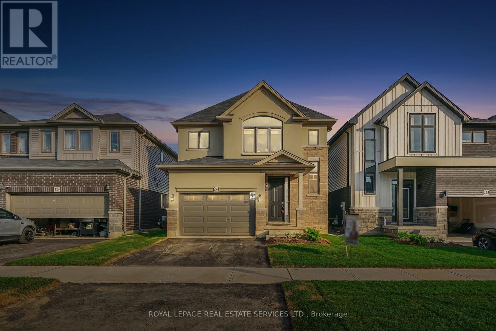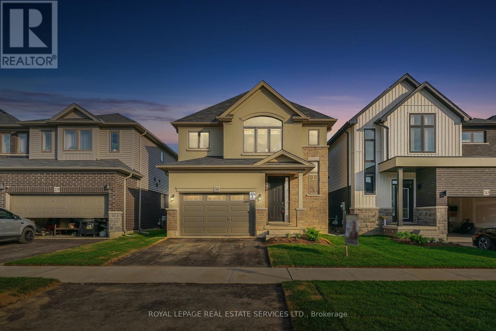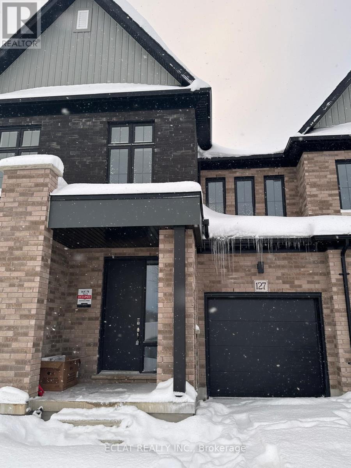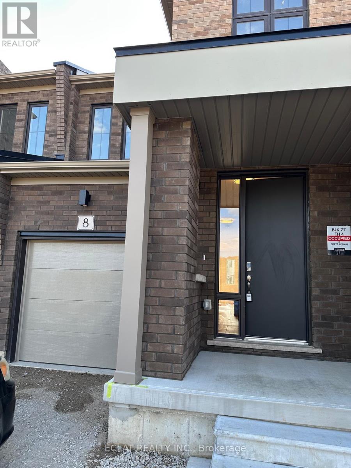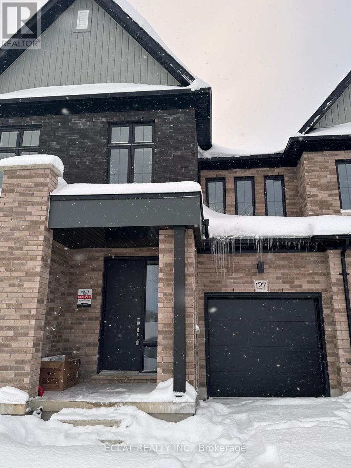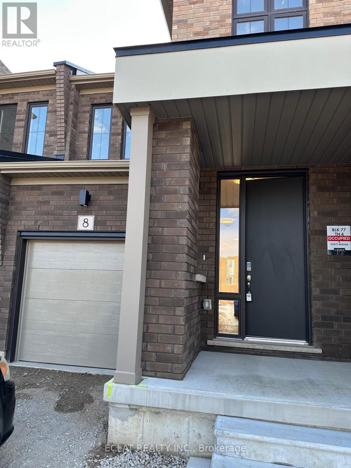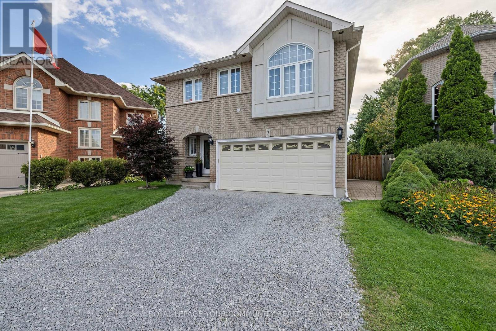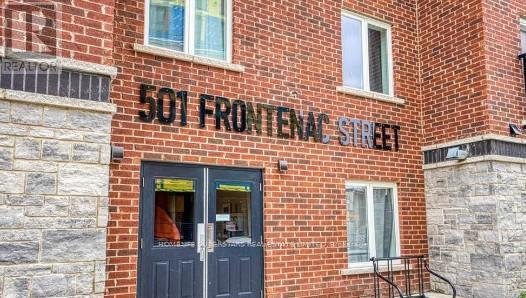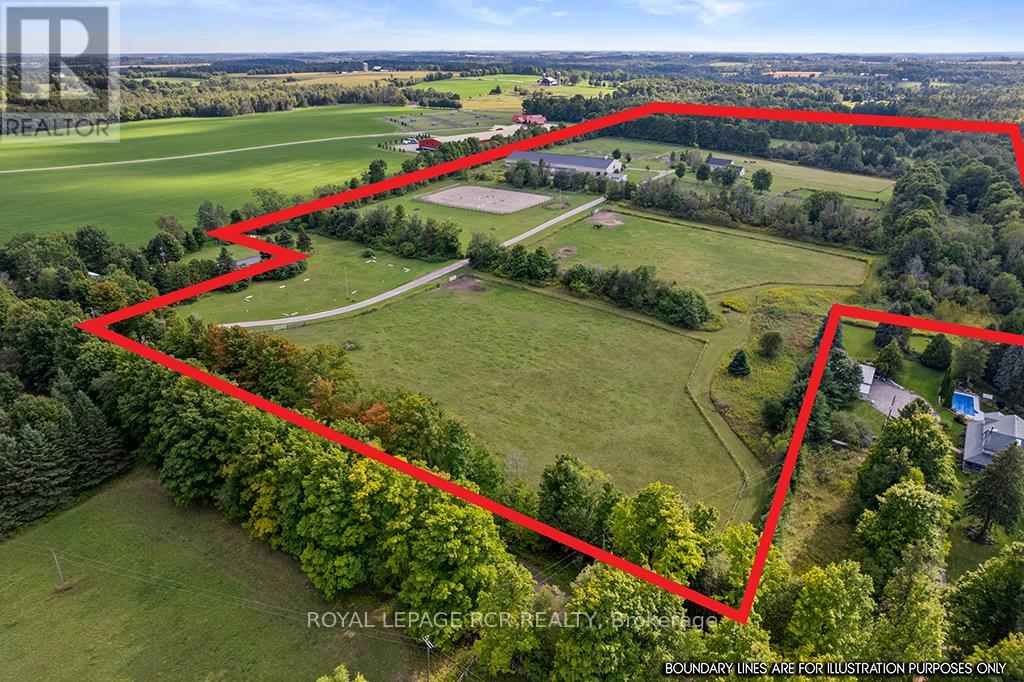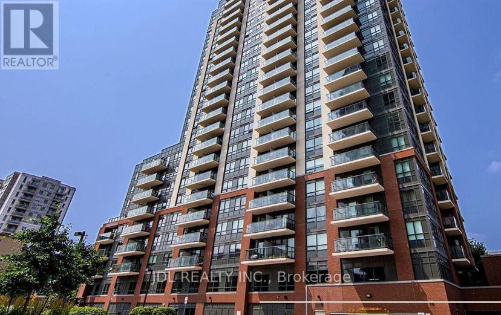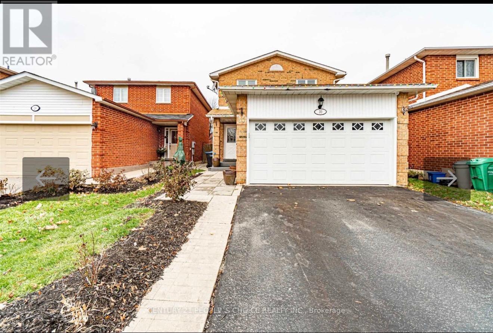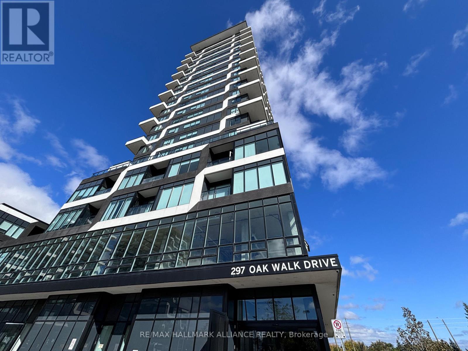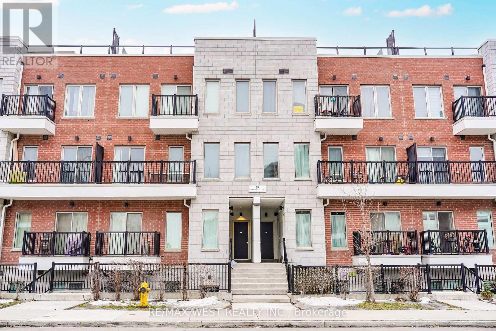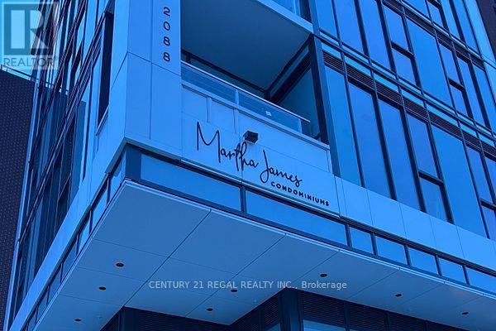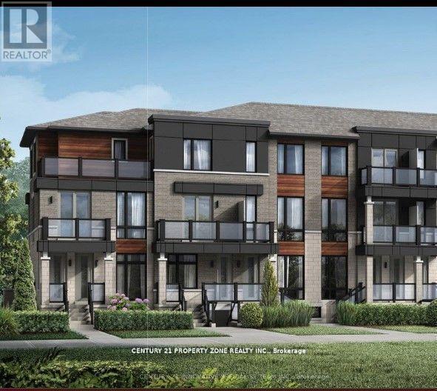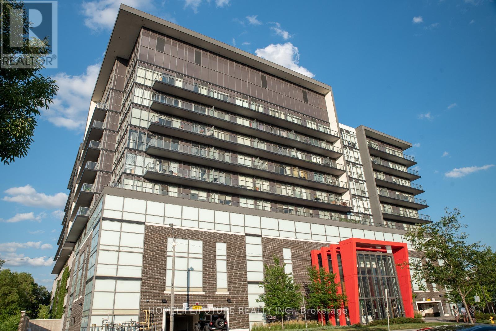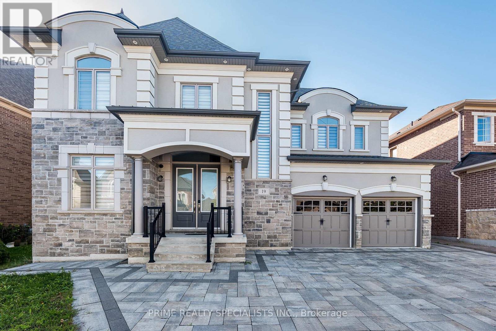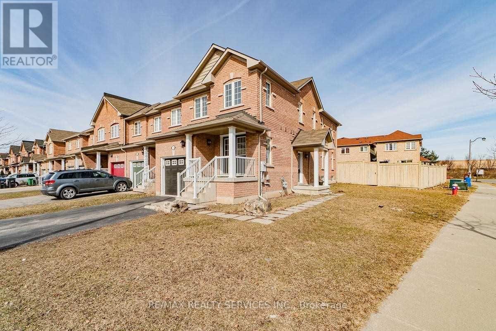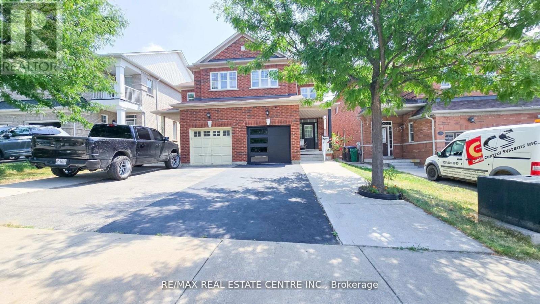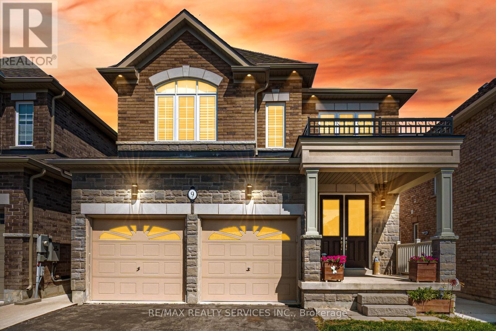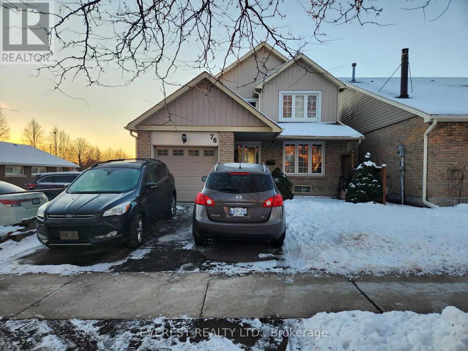1017 Rays Lane
Minden Hills, Ontario
Stunning Lakefront Viceroy Bungalow on Haliburtons Premier 5-Lake Chain - Welcome to this breathtaking 3-bedroom, 2-bathroom Viceroy bungalow offering 2,147 sq ft of beautifully renovated living space, perfectly positioned on a premium, unobstructed 150 ft lakefront lot. This home blends elegant design with the ultimate waterfront lifestyle in one of Haliburtons most coveted locations. Step inside and be captivated by the open-concept layout featuring soaring vaulted ceilings and expansive windows that frame panoramic lake views from all principal rooms. The heart of the home is a gourmet kitchen boasting quartz countertops, a large island, and a seamless flow into the formal dining room, which walks out to a lakeside deck perfect for entertaining or enjoying serene morning coffee. The Huge formal Livingroom overlooks the lake and is off the dining room - great for large family gatherings. Efficient Napoleon propane stove heats the entire house. The spacious great room is anchored by a Wood Burning Stove fireplace, creating a cozy, stylish space to relax, with another walkout to your outdoor oasis. The designer main bathroom off Master and main-floor laundry and 2nd full bath off 2nd foyer entrance, add both comfort and convenience. Outside, the professionally landscaped grounds feature lush perennial gardens, multiple decks, and a crib dock for direct water access. Driveway parks 5 cars. This rare offering sits directly on the Haliburton 5-lake chain, providing over 30 miles of pristine boating and adventure. Two marinas are conveniently nearby, along with local stores and quick highway access via a private laneway. Wake up each morning to stunning easterly lake views and the soothing call of loons. This property truly embodies tranquil lakeside living with refined style. (id:61852)
RE/MAX West Realty Inc.
7 - 255 Summerfield Drive
Guelph, Ontario
End Unit Townhouse Feels Like A Semi! Welcome To One Of the Most Well Maintained DevelopmentsIn Guelph. This Home Features A Private Driveway With Double Car Garage, 3 Large Bedrooms AndOpen Concept Design. Primary Bedroom With Double Walk-In Closets, 5 Piece Ensuite AndSkylight! Upgraded Kitchen With Marble Counter Tops, New Stainless Steel Fridge With CustomExtra Storage Upgrade. Premium Features Throughout And Tons Of Natural Light. Convenient MainFloor Laundry And Large Unfinished Basement Offers The Opportunity To Customize To Your ExactNeeds. A Must See! (id:61852)
RE/MAX West Realty Inc.
241 Longboat Run
Brantford, Ontario
Modern 3 Bed, 2.5 Bath Home in Sought-After Brantford West! This beautifully maintained home is located in a newly developed and highly desirable neighborhood in Brantford West. Featuring 3 spacious bedrooms, each with large windows that fill the space with natural light, and generous closet space throughout. The primary bedroom offers His & Her walk-in closets and an ensuite with double sinks and a large shower. Enjoy the convenience of a separate upper-level laundry room. This home also includes a 1.5-car garage and an extended driveway that easily fits 2 vehicles. Close to Wilfrid Laurier University, top schools, parks, shopping plazas, and grocery stores. A perfect opportunity for families, professionals, or investors! (id:61852)
Royal LePage Real Estate Services Ltd.
241 Longboat Run
Brantford, Ontario
Modern 3 Bed, 2.5 Bath Home in Sought-After Brantford West! This beautifully maintained home is located in a newly developed and highly desirable neighborhood in Brantford West. Featuring 3 spacious bedrooms, each with large windows that fill the space with natural light, and generous closet space throughout. The primary bedroom offers His & Her walk-in closets and a ensuite with double sinks and a large shower. Enjoy the convenience of a separate upper-level laundry room. This home also includes a 1.5-car garage and an extended driveway that easily fits 2 vehicles. Close to Wilfrid Laurier University, top schools, parks, shopping plazas, and grocery stores. A perfect opportunity for families, professionals, or investors! (id:61852)
Royal LePage Real Estate Services Ltd.
18 Brewis Street
Brant, Ontario
Stunning 4-bedroom, 4-bath luxury home by LIV Communities (The Boughton 5, Elev. C, 2023), featuring an elegant stone, stucco, and brick exterior. The bright, open-concept layout offers 9-ft ceilings, engineered hardwood floors, and an expansive great room highlighted by a sleek direct-vent fireplace and a large window that fills the space with natural light. The chef's kitchen impresses with custom built-in stainless-steel appliances, glossy European-style cabinetry, a lantern glass backsplash, quartz island, and upgraded lighting. Builder-installed pot lights throughout the main floor ensure the home remains bright and inviting, even on gloomy days. Convenient garage access leads to the mudroom and unfinished basement-ready for your personal design vision. This home delivers exceptional space, upgrades, and functionality in all the right places. The upper level features a grand primary retreat with French door entry, a spa-inspired 6-piece ensuite with soaking tub and glass shower, and his-and-her closets. The second bedroom offers a raised ceiling and private ensuite with a sleek glass standing shower-perfect for unwinding after a long day. The third bedroom showcases views of a decorative exterior balcony, while the fourth bedroom provides flexible use for a growing family or home office. Ideally located just minutes from Hwy 403, Brant Sports Complex, top-rated schools, scenic trails, shopping, and dining. Extras include: lantern glass backsplash, builder-installed pot lights (main floor), motorized window coverings (main floor), undermount sinks, white quartz countertops throughout, glossy European-style cabinetry in the kitchen and bathrooms, upgraded light fixtures, upper-level laundry room, bidets in two bathrooms, direct-vent gas fireplace, oak stairs, HRV and built-in appliances. (id:61852)
Homelife/miracle Realty Ltd
127 Manuel Street
Stratford, Ontario
Welcome to this brand new 3-bedroom, 3-bathroom townhome by Cachet Homes situated at Avon park. It combines modern design with a functional layout, to give a contemporary living. The main level offers a well lit open-concept living, dining, and kitchen, perfect for everyday living and entertaining, as well as a convenient 2-piece bathroom. A contemporary all brick Lily Inspired Elevation B Features Boasting Bright Sun Filled Rooms and Countless Interior Upgrades Including Natural Hardwood Flooring and Soaring 9ft Smooth Ceilings on the Main Level. Entertain Guests In Style in the Spacious Living Area, Or Gather Around The Stunning Kitchen Including Quartz Countertops, back splash and Extended High Upper Cabinets For Ample Storage. Upstairs, the spacious primary suite includes a 4-piece ensuite and an impressively large Oversized walk-in closet. Two additional bedrooms, a full bathroom, and second-floor laundry with generous storage complete this level. Located in Stratford's east end. This property is located in Avon Park, and it is close to shopping, restaurants, and everyday amenities, with quick highway access to the KW Region. Ideal for families and working professionals alike, this home features two parking spots (garage + driveway) and comes fully equipped with appliances and a garage door opener. Move-in ready and available immediately. (id:61852)
Eclat Realty Inc.
8 Poett Avenue
Stratford, Ontario
Welcome to this brand new 3-bedroom, 3-bathroom townhome by Cachet Homes situated at Avon park. It combines modern design with a functional layout, to give a contemporary living. The main level offers a well lit open-concept living, dining, and kitchen, perfect for everyday living and entertaining, as well as a convenient 2-piece bathroom. A contemporary all brick Lily Inspired Elevation B Features Boasting Bright Sun Filled Rooms and Countless Interior Upgrades Including Natural Hardwood Flooring and Soaring 9ft Smooth Ceilings on the Main Level. Entertain Guests In Style in the Spacious Living Area, Or Gather Around The Stunning Kitchen Including Quartz Countertops, back splash and Extended High Upper Cabinets For Ample Storage. Upstairs, the spacious primary suite includes a 4-piece ensuite and an impressively large Oversized walk-in closet. Two additional bedrooms, a full bathroom, and second-floor laundry with generous storage complete this level. Located in Stratford's east end. This property is located in Avon Park, and it is close to shopping, restaurants, and everyday amenities, with quick highway access to the KW Region. Ideal for families and working professionals alike, this home features two parking spots (garage + driveway) and comes fully equipped with appliances and a garage door opener. Move-in ready and available immediately. (id:61852)
Eclat Realty Inc.
127 Manuel Street
Stratford, Ontario
Welcome to this brand new 3-bedroom, 3-bathroom townhome by Cachet Homes situated at Avon park. It combines modern design with a functional layout, to give a contemporary living. The main level offers a well lit open-concept living, dining, and kitchen, perfect for everyday living and entertaining, as well as a convenient 2-piece bathroom. A contemporary all brick Lily Inspired Elevation B Features Boasting Bright Sun Filled Rooms and Countless Interior Upgrades Including Natural Hardwood Flooring and Soaring 9ft Smooth Ceilings on the Main Level. Entertain Guests In Style in the Spacious Living Area, Or Gather Around The Stunning Kitchen Including Quartz Countertops, back splash and Extended High Upper Cabinets For Ample Storage. Upstairs, the spacious primary suite includes a 4-piece ensuite and an impressively large Oversized walk-in closet. Two additional bedrooms, a full bathroom, and second-floor laundry with generous storage complete this level. Located in Stratford's east end. This property is located in Avon Park, and it is close to shopping, restaurants, and everyday amenities, with quick highway access to the KW Region. Ideal for families and working professionals alike, this home features two parking spots (garage + driveway) and comes fully equipped with appliances and a garage door opener. Move-in ready and available immediately. (id:61852)
Eclat Realty Inc.
8 Poett Avenue
Stratford, Ontario
Welcome to this brand new 3-bedroom, 3-bathroom townhome by Cachet Homes situated at Avon park. It combines modern design with a functional layout, to give a contemporary living. The main level offers a well lit open-concept living, dining, and kitchen, perfect for everyday living and entertaining, as well as a convenient 2-piece bathroom. A contemporary all brick Lily Inspired Elevation B Features Boasting Bright Sun Filled Rooms and Countless Interior Upgrades Including Natural Hardwood Flooring and Soaring 9ft Smooth Ceilings on the Main Level. Entertain Guests In Style in the Spacious Living Area, Or Gather Around The Stunning Kitchen Including Quartz Countertops, back splash and Extended High Upper Cabinets For Ample Storage. Upstairs, the spacious primary suite includes a 4-piece ensuite and an impressively large Oversized walk-in closet. Two additional bedrooms, a full bathroom, and second-floor laundry with generous storage complete this level. Located in Stratford's east end. This property is located in Avon Park, and it is close to shopping, restaurants, and everyday amenities, with quick highway access to the KW Region. Ideal for families and working professionals alike, this home features two parking spots (garage + driveway) and comes fully equipped with appliances and a garage door opener. Move-in ready and available immediately. (id:61852)
Eclat Realty Inc.
3 Nature Court
Hamilton, Ontario
Discover luxury living on a quiet court in Hamilton's desirable West Mountain. This impressive home features a double-car garage, a 4-car driveway, and a huge premium pie-shaped lot stretching 171 feet deep. Spend summer days relaxing in your inground pool or entertain guests in the enclosed outdoor cabana with space for BBQs and evening drinks. At the rear of the property, there's ample room to park your boat, RV, or trailer. Inside, you're welcomed by an open front foyer showcasing a solid oak circular staircase. The beautiful kitchen offers abundant cabinetry, an eat-in dinette, and a vaulted ceiling, with a separate formal dining room perfect for family gatherings. The main floor family room (17' x 14') features a cozy fireplace, while a quiet living room sits off to the side for peaceful evenings. Upstairs you'll find 4 spacious bedrooms and 2.5 bathrooms. The stunning primary suite (17' x 14') includes a custom moon-shaped window flooding the room with natural light, a 4-piece ensuite with soaker tub and separate shower, and a walk-in closet. Three additional bedrooms and a computer room complete the upper level. Beautiful hardwood floors run throughout. Ideal for families, this kid-friendly location is close to schools, shopping, and parks. Minutes to the Linc and quick access to the 403 toward Toronto. (id:61852)
RE/MAX Your Community Realty
104 - 501 Frontenac Street
Kingston, Ontario
Excellent investment or call it a home for this 2-bedroom, 2-bathroom condo, 800-899 square ft., Excellent location, within close proximity to Queen's University and downtown Kingston. Suitable for a smart investment or an Inviting, comfortable home, recession-proof investment. Investors can take advantage of buying property with the tenant. Currently leased for $2152/ month. Spacious kitchen with granite countertops, in-suite laundry, bright living room with south-facing windows that fill the space with natural light. The building offers impressive amenities, including a stylish common area, a fully equipped gym, and the convenience of an owned underground parking spot. PROPERTY IS TENANTED, 24 HOURS NOTICE IS REQUIRED FOR ALL SHOWINGS. (id:61852)
Homelife Superstars Real Estate Limited
5706 Third Line
Erin, Ontario
49-Acre Equestrian Paradise - A dream setting for horse and rider. Your horses will thrive in 10 lush paddocks with frost-free hydrants and hydro for winter, you'll appreciate the insulated, ventilated 20-stall barn with heated tack room , 3-piece bath, feed room, wash & grooming stalls and hay storage above. Currently operating as a pleasure riding & eventing facility, this property is designed for year-round training with an attached 76' x 160' indoor arena with operable windows and good footing. Take it outdoors to the expansive jumping field, 150' x 200' sand ring and a grass dressage field. Two productive hayfields add income potential & self-sufficiency. A 23' x 30' heated portable with hydro expands your options for an office or studio. The elegant home (built in 1997) blends timeless design with modern comfort. 9' and cathedral ceilings pair with wide-plank, hand-scraped hickory hardwood for a refined main level. At the heart of the home, a chefs kitchen with Wolf cooktop, leathered granite counters & a generous island flows seamlessly into the dining area and Great Room with beamed cathedral ceiling. A main-floor bedroom with 2-piece ensuite offers flexibility; upstairs, 3 additional bedrooms with timeless oak hardwood floors. Both upper bathrooms have been thoughtfully renovated, showcasing heated floors & towel warmers for everyday luxury. The expansive primary retreat offers a dressing room, a walk-in closet with built-in organizers, and a stunning spa-inspired ensuite designed for relaxation. The walk-out lower level remains unspoiled, ready for your vision. Thoughtful updates ensure efficiency and peace of mind: a 2024 cold-climate heat pump with high-efficiency propane furnace backup, Generac generator to power farm essentials, energy-efficient Pella windows & durable updated Goodfellow siding. This is the ultimate equestrian lifestyle, surrounded by other fine horse farms ideally located just minutes to Angelstone, Meadowlarke North, & Palgrave. (id:61852)
Royal LePage Rcr Realty
807 - 1420 Dupont Street
Toronto, Ontario
Spacious Open Concept Modern Living Condo In Trendy Junction Area, 1+1 Apt W/ 1.5 Baths, Den Can Be 2nd Bedroom, Lam Floors, Kitchen Complete With Granite Counters, S/S Appliances, Walk Out To Large Balcony With Gorgeous Views, Ensuite Laundry, Owned Parking Spot W/Locker!! Concierge, Exercise Room, Yoga, Billiards, Theatre & Wellness Gym. Minutes Walk To Ttc Landsdowne Subway Station. Shoppers Drug And Food Basic On Site. Close To High Park! (id:61852)
Jdl Realty Inc.
30 Clarridge Court
Brampton, Ontario
Excellent Location, Lovely! Spacious,3 Bedrooms, 3 Bathrooms, Open Concept Kitchen, Ensuite Bathroom & Walk-In Closet In Master Bedroom. Excellent Location, Close To Schools, Parks, Shopping And Transit. Not To Be Missed!Extras: Fridge Stove Washer Dryer (id:61852)
Century 21 People's Choice Realty Inc.
1804 - 297 Oak Walk Drive
Oakville, Ontario
WELCOME TO 297 OAK WALK DRIVE #1804, YOUR SLICE OF PARADISE IN OAKVILLE! THIS ELEGANT 2 BEDROOM, 1 BADROOM CONDO OFFERS A PERFECT BLEND OF COMFORT AND STYLE. STEP INSIDE TO FIND AN OPEN-CONEPT LIVING SPACE ADORNED WITH MODERN FINISHES AND LARGE WINDOWS THAT FLOOD THE ROOMSWITH NATURAL LIGHT. THE CHIC KITCHEN FEATURES STAINLESS STEEL APPLIANCES , IDEAL FOR CULINARY ADVENTURES. RETREAT TO THE PRIMARY BEDROOM WITH STUNNING VIEWS. THE SECOND BEDROOM IS SPACIOUS AND VERSATILE, PERFECT FOR GUEST OR A HOME OFFICE. ENJOY YOUR MORNING COFFEE OR UNWIND IN THE EVENING ON YOUR PRIVATE BALCONY, SOAKING IN PANORAMIC VISTAS OF THE SORROUNDING GREENERY. LOCATED IN A VBRANT COMMUNITY, UOR'LL HAVE EASY ACCESS TO SHOPING , DINING, PARKS, AND MAJOR HIGHWAYS. WITH AMENITIES LIKE A FITNESS CENTER, PARTY ROOM, AND YOGA STUDIO, EVERY DAY FEELS LIKE A GATEWAY. DON'T MISS YOUR CHANCE TO CALL THIS CHARMING CONDO HOME. (id:61852)
RE/MAX Hallmark Alliance Realty
20 - 39 John Perkins Bull Drive
Toronto, Ontario
Experience exceptional urban living in this beautifully maintained home at Unit 20 - 39 John Perkins Bull Drive, ideally located in one of Toronto's most convenient and fast-growing neighbourhoods. This spacious, modern residence offers a bright and functional layout perfect for families, professionals, or investors seeking turnkey comfort. Surrounded by parks, trails, and community amenities, the area delivers a rare blend of tranquility and city convenience. Commuters will love the quick access to major highways, the 401 and 400, as well as nearby TTC transit, making travel across the GTA seamless. Shopping, dining, schools, York University, and everyday essentials are all just minutes away, ensuring everything you need is always within reach. Whether you're looking for a low-maintenance lifestyle, a vibrant community, or a smart long-term investment, this property checks every box-offering comfort, convenience, and strong value in an excellent Toronto location. (id:61852)
RE/MAX West Realty Inc.
301 - 2088 James Street
Burlington, Ontario
Brand New never lived in Luxury Mattamy Built condo in downtown Burlington. Very well designed .Spacious one Bedroom plus Den with 9 ft ceiling and open Balcony. 2 full bathrooms . Floor to ceiling high windows .Open concept Kitchen with Stainless steel appliances. Short walk to Lake shore and local Restaurants and cafes and shops. 24 Hour Concierge, GYM and fitness area ,Rooftop BBQ, Part Room for large gatherings and much more. Roller Blinds will be installed prior to move in. (id:61852)
Century 21 Regal Realty Inc.
81 - 25 Knotsberry Circle
Brampton, Ontario
NEW, Luxurious Stack Townhouse Available for Lease in Prestigious Bram West Neighborhood at Mississauga Road & Financial Dr. This Spacious & Bright 3 Bedroom + 2 Full Washrooms Comes With2 Car Parking, Practical Open Concept Layout with Tasteful Upgrades Laminate FlooringThroughout, Spacious Living Room with Electric Fireplace & Huge Balcony with Barbeque Hookup to Enjoy Weather. Good size Kitchen With White Kitchen Cabinets, Black Granite Counter, Backsplash & Stainless-steel Appliances. Ensuite Laundry, Oversized Garage With Storage. Move In Ready.Short Distance to Amazon, Meadowvale GO Station, Lisgar GO, Sheridan College and ShoppersWorld, 3 mins To Public Transit, Plaza, Library, Grocery Stores, Restaurants, Banks. EasyConnectivity To Hwy 401 & 407. (id:61852)
Century 21 Property Zone Realty Inc.
1029 - 15 James Finlay Way
Toronto, Ontario
Bright and well-maintained unit offering generous living space and excellent versatility. Located in a highly convenient and sought-after neighborhood, you're just steps to supermarkets, Shoppers Drug Mart, banks, restaurants, Tim Hortons, the hospital, and public transit. Enjoy quick access to Highways 401 and 400, making commuting effortless. Minutes to Yorkdale Shopping Centre, Wilson and Finch subway stations, and York University. An ideal opportunity for professionals or small families seeking comfort and convenience. (id:61852)
Homelife/future Realty Inc.
19 Cloverhaven Rd Road
Brampton, Ontario
Welcome To This Beautiful Luxury Home In One Of Brampton's Best Neighborhoods. The Stucco And Stone Front Gives It A Modern And Elegant Look, Featuring An Extended Driveway With Interlocking Stones And A Stamped Concrete Backyard-Perfect For Entertaining Or Relaxing.Inside, You Are Greeted By A Grand 18-Ft-High Foyer With A Stunning Chandelier. The Home Includes A 2-Bedroom Legal Basement Apartment Plus A 1-Bedroom Studio Apartment. There Is Also A Large Office On The Main Floor That Can Easily Be Used As An Additional Bedroom If Needed.The Main Floor Boasts Hardwood Floors And Matching Stairs With Stylish Iron Railings. The Open-Concept Layout Offers A Bright Living And Dining Area, Along With A Spacious Family Room Featuring A Gas Fireplace. The Kitchen Is Modern And Highly Functional, Showcasing Custom Cabinetry, Quartz Countertops, A Large Island, And Top-Quality Appliances.This Exceptional Home Is Ideal For Families, Offering The Perfect Blend Of Luxury And Convenience Both Inside And Out. Do Not Miss The Opportunity To Own This Amazing Property. 55-foot wide lot in a great area. The bright master bedroom has a walk-in closet and a spa-like EnSite with a jacuzzi, double sinks, and a custom shower. All four bedrooms have their own EnSite bathrooms, making it ready to move in (id:61852)
Prime Realty Specialists Inc.
2 Tanasi Road
Brampton, Ontario
A beautiful 3 bed 3 bath corner townhome for lease at a great location of Brampton. Features upgraded Kitchen with Quartz Countertops, Stainless Steel Appliances, . Well-Sized Bedrooms Including a Primary Bedroom with Private Ensuite. Walkout to a Beautiful Backyard Deck Perfect for Relaxing or Entertaining in a huge size backyard . no sidewalk at front. Prime Location Close to GO Station, Hwy 410, Schools, Parks & Shopping. Don't Miss This One! Basement NOT Included. Available from 1 APRIL 2026 (id:61852)
RE/MAX Realty Services Inc.
131 Seahorse Avenue
Brampton, Ontario
Welcome to this beautifully maintained Lakelands semi-detached home with a finished basement, nestled in a quiet and family-oriented Brampton neighborhood. Offering 3+1 bedrooms and 3.5 bathrooms, the home features a bright open-concept layout with defined living and dining spaces. The fully updated kitchen showcases modern finishes, quartz countertops, and ample cabinetry. The upper level includes a spacious primary bedroom with ensuite, additional well-sized bedrooms, and a full bath. The finished basement provides versatile living space ideal for guests or extended family. An extended driveway allows parking for multiple vehicles, and the private backyard offers a great space for outdoor enjoyment. Ideally located near lake trails, parks, shopping, Trinity Common Mall, GO Transit, and major highways including 410 and 407. (id:61852)
RE/MAX Real Estate Centre Inc.
9 Meadowcreek Road
Caledon, Ontario
!!! Legal 2nd Dwelling Basement Apartment!!! Stunning 4+2 Bedroom, 4 Washroom luxury home with Treasure Hill stone elevation, located in prestigious Southfields Village, Caledon. Grand double-door entry leads to a tastefully upgraded interior featuring separate living and family rooms with engineered hardwood flooring. The family room includes a cozy fireplace. Fully upgraded chef's kitchen with quartz countertops and built-in stainless-steel appliances. Hardwood flooring throughout the main level, oak staircase, smooth ceilings on the main floor, and fresh professional paint throughout. Walk-out to a wooden deck from the breakfast area-perfect for entertaining. Second floor offers 4 spacious bedrooms. Primary bedroom features a tray ceiling, 5-piece ensuite, and walk-in closet with organizers. Two sets of laundry for convenience. Legal 2nd Dwelling Basement Apartment with 2 bedrooms, full washroom, kitchen, and separate entrance (Basement floor plan & permit attached). Loaded with interior and exterior pot lights.Walking distance to parks, Etobicoke Creek, and trails.A must-see home - shows 10/10! (id:61852)
RE/MAX Realty Services Inc.
76 Lafferty Street
Toronto, Ontario
Stunning detached home in a prime Etobicoke location featuring 3 spacious bedrooms plus a 1-bedroom finished basement with separate office and Rec Room, ideal for extended family or additional living space. Bright and functional layout with generous room sizes, modern finishes, and ample natural light throughout. Well-maintained property with a private backyard and ample parking. Close to TTC, major highways, parks, schools, shopping, and all essential amenities. (id:61852)
Everest Realty Ltd.
