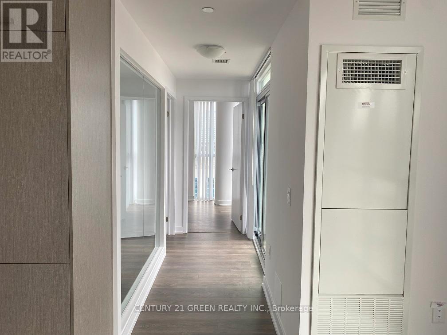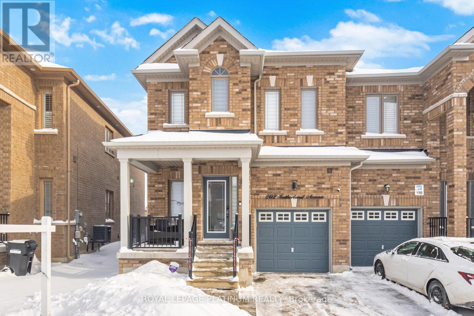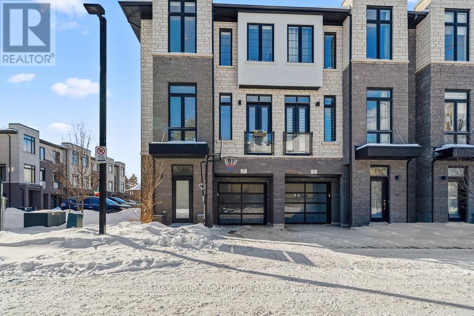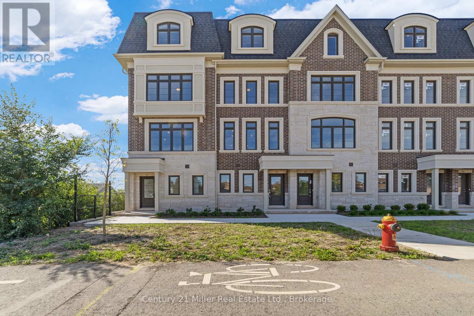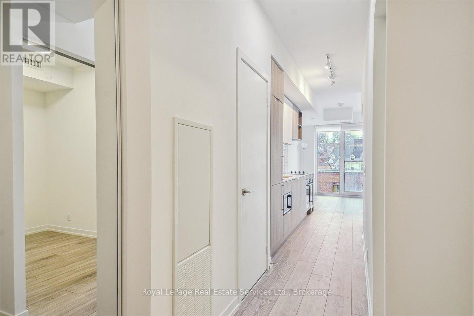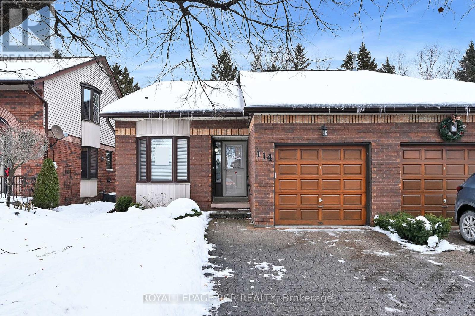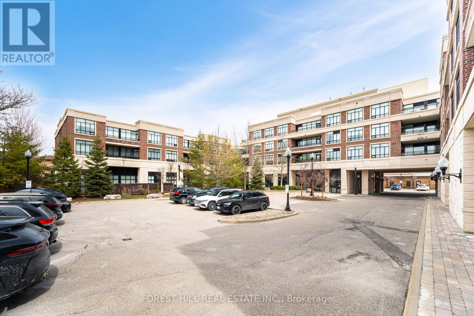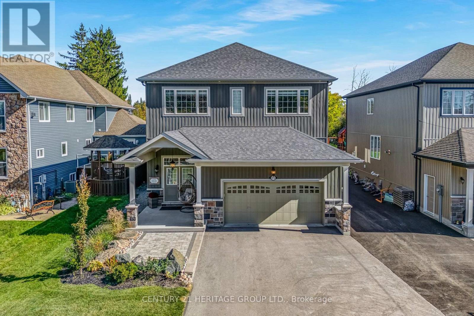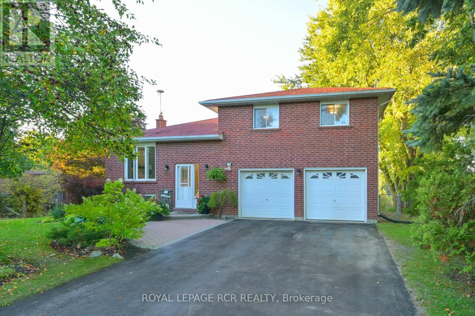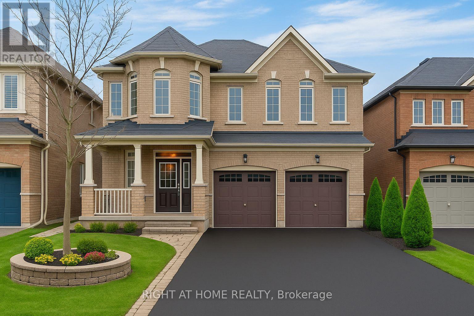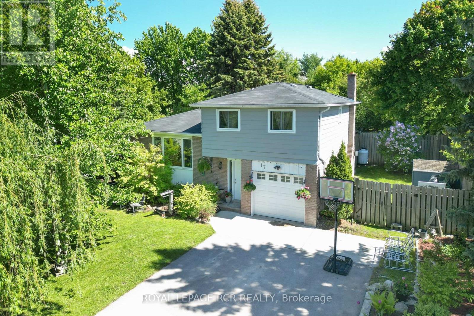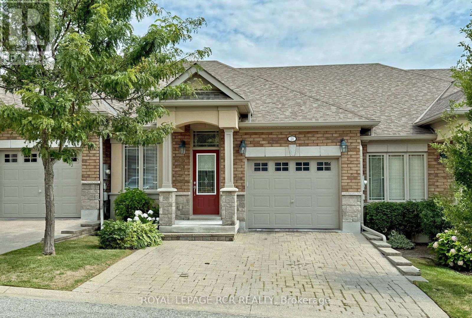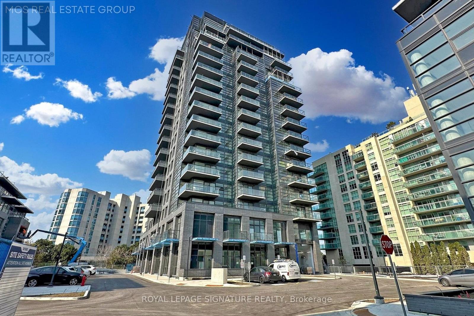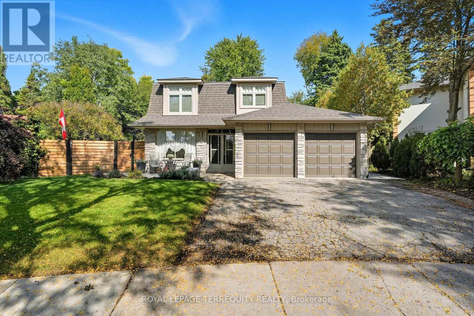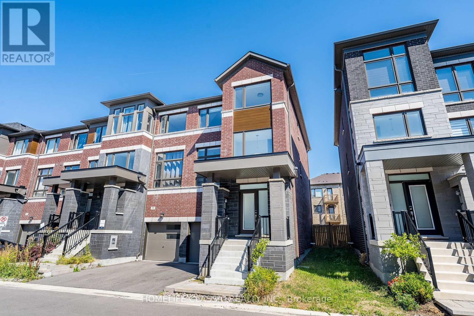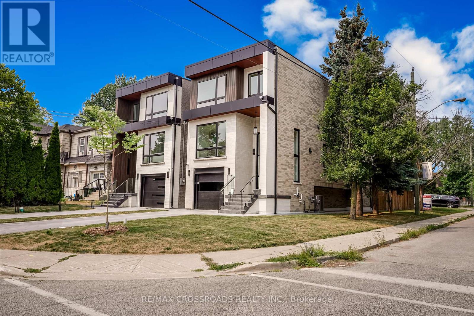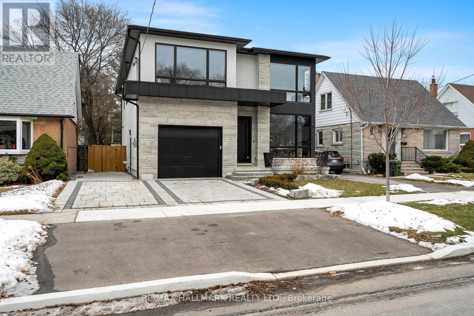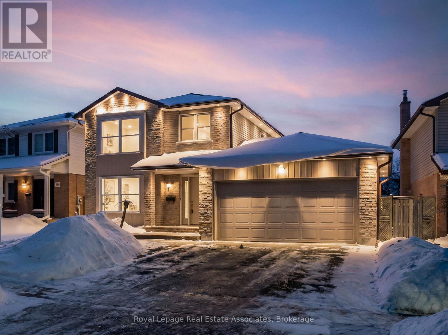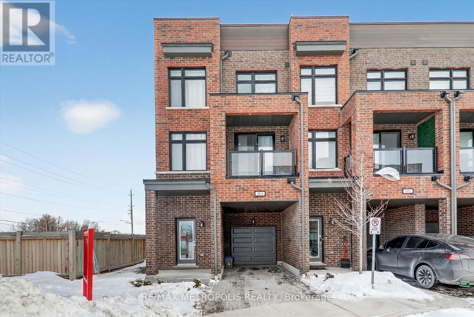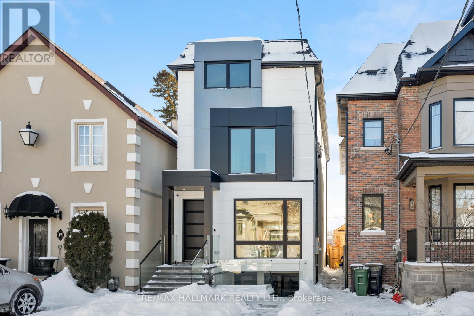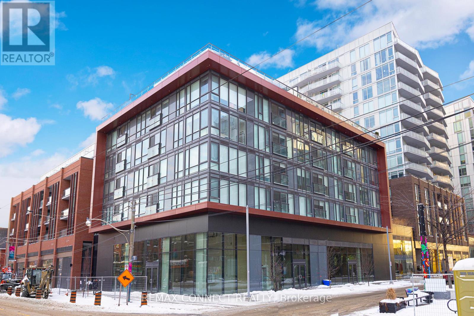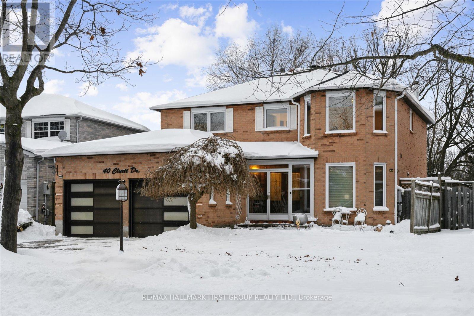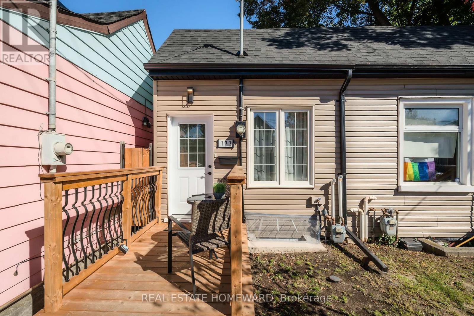609 - 60 Honeycrisp Crescent
Vaughan, Ontario
Open Concept 2 Bdrm with East Views At Brand New Mobilio South Tower, Open Concept Kitchen & Living Room, Ensuite Laundry, Engineered Hardwood Floors, Stone Counter Tops. Many Amenities To Enjoy - State-Of The-Art Theatre, Party Room With Bar Area, Fitness Centre, Lounge And More. Many Area Amenities: Entertainment, Fitness Centres, Retail Shops And More. Canada's Wonderland And Vaughan Mills Shopping Centre Located Within A Short Driving Distance (id:61852)
Century 21 Green Realty Inc.
202 Sutherland Avenue
Bradford West Gwillimbury, Ontario
Welcome to this exceptional 5-year-old semi detach house located in one of Bradford West Gwillimbury's most sought-after and family-friendly neighborhoods, offering refined living in mint, move-in-ready condition with absolutely no additional investment required-just move in and enjoy. This beautifully maintained home features 4 bedrooms and 2.5 bathrooms, a thoughtfully designed layout, and a fully upgraded modern kitchen ideal for both everyday living and elegant entertaining. Large windows throughout flood the home with natural natural light, creating a bright and welcoming ambiance. The unfinished basement provides an excellent opportunity to design and customize a space to suit your personal vision, whether for additional living, recreation, or work-from-home needs. Perfectly situated close to top-rated schools, parks, and everyday amenities, this home is an outstanding opportunity for first-time buyers, growing families, or discerning buyers seeking a premium lifestyle in one of Bradford's most desirable communities. (id:61852)
Royal LePage Platinum Realty
7 Howick Lane
Richmond Hill, Ontario
Luxury Townhouse In Prestigious South Richvale! Welcome To This Stunning, Upgraded Townhouse In The Highly Sought-After South Richvale Neighbourhood, Surrounded By Multi-Million Dollar Homes! offering Over 2000 Sq Ft Of Elegant Living Space With $$$ Spent On Premium Upgrades, This Bright And Spacious Unit Is Part Of The Exclusive Avenue Towns Project Of Only 18 Townhomes. Featuring An Open-Concept Layout Flooded With Natural Light With Rare South, East, And West Exposures. This Home Boasts Hardwood Floors Throughout, Upgraded Lighting And Pot Lights, And Large Windows. The Gourmet Kitchen Is A Chef's Dream, Equipped With High-End Stainless Steel Appliances, Quartz Countertops, And A Central Island Perfect For Entertaining. Enjoy Impressive 10 Foot Ceilings On The Main Floor And 9 Foot Ceilings On The Second And Third Floors, Adding To The Luxurious Feel Of The Home. The Fully Finished Lower Level Provides Additional Living Space with a 3pc Ensuite And Separate Entrance. Additional Highlights Include A Central Vacuum Rough-In And A Prime Corner Lot. Minutes To Yonge Street, Bathurst, Hillcrest Mall, Top-Rated Public And Private Schools, Shops, Restaurants, And Public Transit. POTL Fee Covers Garbage Pick-Up, Snow Removal, Mail Delivery, And Grass Cutting. Don't Miss This Rare Opportunity To own A Luxurious Townhouse In One Of Richmond Hill's Most Prestigious Communities! (id:61852)
RE/MAX Your Community Realty
50 - 2150 Trafalgar Road
Oakville, Ontario
Unit 50 at Uptown Oakville showcases the Laurelwood Enhanced model, and as a desirable end unit, it offers both privacy and an abundance of natural light. Built by boutique builder DiCarlo Homes, with more than 35 years of experience crafting distinctive residences, this home is thoughtfully upgraded to elevate everyday living. The kitchen is designed with both form and function in mind, featuring an optional pantry for added storage, a deep upper fridge cabinet with a side gable, and an optional breakfast bar that creates the perfect casual dining or gathering space. These enhancements are seamlessly integrated with DiCarlo's signature finishes, including soaring ceilings, quartz countertops, extended height cabinetry, engineered hardwood flooring, and spa-inspired bathrooms with custom vanities and glass shower enclosures. The home also incorporates the conveniences of modern living, from USB outlets and LED pot lighting to dual-zone climate control and a central vacuum rough-in, all backed by Ontario's New Home Warranty program. With its upgraded features, end-unit setting, and the quality assurance of a boutique builder, Unit 50 is a move-in ready opportunity that combines contemporary design with practical comfort in one of Oakville's most sought-after communities. (id:61852)
Century 21 Miller Real Estate Ltd.
384 Strathcona Drive
Burlington, Ontario
This stunning bungalow is nestled on a picturesque property surrounded by mature trees, offering both privacy and charm. The main floor features a spacious living room, dining area and a bright kitchen, along with three comfortable bedrooms and a luxurious 4-piece bathroom. The lower level is perfect for entertaining, boasting two separate living spaces, a convenient laundry room, ample storage, and a 3-piece bathroom. Step outside to the huge, sun-drenched backyard - an ideal setting for family gatherings, outdoor activities, or simply relaxing in your own private space with endless possibilities. Located in a highly sought-after school district and just minutes from local amenities, this home combines comfort, convenience, and lifestyle. (id:61852)
Royal LePage Real Estate Services Ltd.
327 - 2020 Bathurst Street
Toronto, Ontario
Beautiful New 1 Bedroom plus Den, 1 Bathroom Condo Unit for Lease in the exclusive Forest Hill Neighbourhood. Bright and Light with 10" ceilings, Great Floor Plan, Modern Kitchen featuring B/I Appliances & Wine fridge connecting to Living Room. Primary Bedroom connects to the living room via sliding doors and features a double closet. Den can be used as office or fits a sofa sleeper for extra sleeping space. Amenities include 24/7 Concierge, Well-Equipped Gym with Yoga And CrossFit Studios, Co-Working Space and outdoor Spaces with BBQs.Top location with Easy access to the 401, Trendy Shops, Cafes and Great Restaurants. Direct access to the future LRT line via the Lobby. Locker included. Bell Internet included. (id:61852)
Royal LePage Real Estate Services Ltd.
114 Green Briar Road
New Tecumseth, Ontario
Looking for 'move in' ready on the golf course? Your search is over - welcome to 114 Green Briar Rd. This sunny, split level home backs onto the golf course and there really is nothing to do here - it has all been done for you - new windows, all new window coverings, all new light fixtures throughout, all new flooring top to bottom, renovated kitchen and bathrooms plus a new additional powder room downstairs, fresh paint throughout, new stair runner and lower level carpets - the list is long! The main level features the kitchen and dining room - both spacious and bright; an updated 3 piece bathroom and pantry area. Up a few steps you will find the large primary bedroom with an updated 3 piece ensuite and a guest bedroom with a walkout to a deck! A few steps from the kitchen is the oversized family room with a walk out to an extended, quiet patio area overlooking the course. A few steps off the family room is a brand new 3 piece bath, a spot for a den or home office, the laundry room and all kinds of storage spaces. This one will not disappoint - shows 10+ (id:61852)
Royal LePage Rcr Realty
220 - 2396 Major Mackenzie Drive W
Vaughan, Ontario
A RARE INSIDE CORNER UNIT! ..This beautiful and spacious inside corner unit seamlessly combines style, comfort, and privacy. Located in one of Maples most desirable low-rise buildings, this two-bedroom plus den suite is a true standout, offering one of the largest floor plans available. From the moment you walk in, you're welcomed by generous principal rooms, tall ceilings, and a thoughtful layout designed to maximize space and natural light. The sleek, modern upgraded kitchen features a statement island with solid stone surfaces and ample storage perfect for both everyday living and entertaining.The oversized 330 sqft balcony is a highly coveted feature in this building that expands your living space outdoors, offering a peaceful spot to unwind or enjoy time with friends and family. Floor-to-ceiling windows in both bedrooms and main living areas flood the home with sunlight, while maintaining a quiet and private ambiance.This is more than just a beautiful condo, it's part of a well-run, boutique community with a reputation for excellent property management and friendly, respectful residents. Amenities include a well-equipped gym, an impressive party room, and immaculate common areas that reflect the pride of ownership throughout the building. Ideally situated close to shopping, dining, transit, and everything Maple has to offer, this home provides the perfect blend of luxury and convenience. Whether you're looking to downsize in style, invest in a premium location, or find your first dream home, Suite 220 is a rare and refined opportunity not to be missed. (id:61852)
Forest Hill Real Estate Inc.
807a Montsell Avenue
Georgina, Ontario
Stunning family home, custom built in 2021, 4 bedroom, 4 bathroom with an open concept finished lower level, an office and a 3 pc washroom including a lovely shower, sitting on a large lot 50 x 248.08 ft lot with many quality features throughout. Designed with functionality and style in mind, your new home offers all the modern features you would want in a home. Located in the prestigious lakeside Willow Beach community, walking distance to the Willow Greens Golf Centre on Metro Rd N and access to a private, exclusive Beach Association on the shores of Lake Simcoe. This modern, open plan home features engineered hardwood flooring, ceramics, heated flooring in kitchen and ensuite, high ceilings, pot lights, upgraded electric light fixtures and fans throughout, spacious rooms, a Chef's kitchen comes with custom cabinets, a pantry, granite counters, lots of prep space and unlimited storage. A wonderful home for all your entertainment needs. You also have a 1200 sq ft workshop with heated flooring, wood burning stove, 2 pc washroom, lots of windows, high ceiling, 200 amp, shelving and a large overhead garage door. BONUS FEATURE with this workshop.....it could be converted into a bungalow Coach House, Granny Suite or In Law Suite with separate access. Drive from the side of your home to the back for easy loading/unloading, run your business, a dance studio, your own gym, a potters studio, a home theatre, store your boat, jet skis, seadoo......the possibilities are endless. Located in a family friendly community, 15 min to Hwy 404 S, 32 min to Upper Canada Mall, 6 min to the town of Sutton, 10 min to Imagine Cinemas to watch the latest blockbuster movies and minutes to The Briars Resort & Spa/Golf Club. Large deck, gas BBQ outlet, fenced backyard and still there is room for a pool, hot tub, garden shed and much more. Create your own resort. There are no disappointments here. (id:61852)
Century 21 Heritage Group Ltd.
10 Joseph Street
Adjala-Tosorontio, Ontario
Beautifully updated 3 bedroom home in the charming hamlet of Loretto. The main floor features a spacious kitchen with ample storage and counter space, a breakfast nook with walkout access to a deck ideal for entertaining and a living/dining area perfect for formal gatherings. The master bedroom boasts a 2 pc ensuite, while two guest bedrooms share an updated main bathroom. The lower level hosts a family room with above grade windows, a gas fireplace and sufficient space for a pool table, along with access to a double car garage, a laundry room and yard. The property's exterior is enhanced by landscaped perennial gardens and mature trees, complemented by a paved driveway and interlock walkway. (id:61852)
Royal LePage Rcr Realty
90 Maplebank Crescent
Whitchurch-Stouffville, Ontario
Welcome to 90 Maplebank Cres, a beautifully upgraded 6-bedroom, 5-washroom detached home offering approx. 4000 sq ft of living space with professionally finished walkout basement with separate double-door entrance.Potential Monthly Rent Of $6000 ($3700 Main & $2300 Basement).The main floor features a spacious open-concept layout with combined living/dining, a bright breakfast area, and a family room with gas fireplace and 5-panel bay window. The modern kitchen showcases granite counter tops, a large island with granite surface and upgraded light fixtures, custom granite back splash, and a deep double stainless steel sink with upgraded faucet. Stainless steel appliances include fridge, gas stove, range hood, and dishwasher. The home is painted throughout (including trims and doors), with pot lights inside and out, upgraded light fixtures, and hardwood floors throughout the second floor and main living areas. Carpet free. The stairwell and landing area are lit with pot lights and a chandelier, while the dining area features an extensive chandelier. Smart switches control lighting throughout the home for modern convenience.Upstairs, hardwood floors extend through all bedrooms and hallways. The large primary bedroom offers a walk-in closet and a spa-like en suite with Jacuzzi tub, glass shower, and his & her sinks. The second bedroom features a walk-in closet and semi-en suite. The third and fourth bedrooms have closets and share a semi-en suite.The bright walkout basement offers 2 spacious bedrooms, a 4-pc bathroom with mosaic wall, modern kitchen with stainless steel appliances, open-concept family/dining area, vinyl flooring throughout, and en suite laundry. The double-door walkout opens to a stone-paved backyard and pathway.Newly Installed modern double garage doors,custom-built shelving,fits 2 cars inside, with parking for 4 more on the no-sidewalk driveway. Located near parks, trails, top-rated schools, and Hwy 404. This beautifully maintained home is a true gem! (id:61852)
Right At Home Realty
17 Jamieson Drive
Adjala-Tosorontio, Ontario
Welcome to Rosemont. This property boasts a private, treed and landscaped lot with 3 + 1 bedroom side split featuring a built-in garage with direct entry to the home. The open concept main floor showcases a spacious kitchen, dining and living area ideal for large gatherings. A separate family room offers a cozy ambiance with a fireplace and walkout to covered patio. The upper level features 3 large bedrooms and a 4pc bathroom. The lower level has a 4th bedroom and a recreation room perfect for a games area. The very private backyard provides ample space for outdoor activities. A double paved driveway completes this property, located just minutes west of Alliston. (id:61852)
Royal LePage Rcr Realty
21 Upper Highland
New Tecumseth, Ontario
Lifestyle living in the luxurious area of Briar Hill surrounded by Golf Course, Nottawasaga Inn, Recreation Centre and minutes to Alliston. 1+1 bedroom condo townhouse with open concept living/dining with walkout to deck and gas fireplace. Spacious kitchen with lots of cupboards, granite countertops perfect for the chef in your life, breakfast area overlooking front yard, master bedroom with 4pc ensuite and picture window. Finished basement with large rec room perfect for entertaining, walkout to patio, 2nd bedroom with B/I closet, 3pc bath and laundry room. (id:61852)
Royal LePage Rcr Realty
307 - 1606 Charles Street
Whitby, Ontario
Brand New & Never Lived In! This sunny Southwest facing corner unit offers the perfect blend of luxury and convenience. Featuring 2 spacious bedrooms, 2 full baths, this home feels bright and airy from the moment you walk in. Enjoy your summers soaking in the sun on the massive terrace, enjoying the marina views. Enjoy easy commuting via the Whitby GO or Hwy 401/407, and spend your weekends exploring nearby parks and waterfront trails. Residents have access to elite amenities: Gym, yoga studio, co-working spaces, pet wash, and a rooftop terrace. Includes 1 parking spot and 1locker. Just move in and enjoy! (id:61852)
Royal LePage Signature Realty
818 Kates Lane
Pickering, Ontario
Welcome to this beautifully maintained 2 storey detached home tucked away on a quiet cul-de-sac in the highly sought after Amberlea community of Pickering. Offering approximately 2,319 sq ft above grade this 3+1 bedroom, 4 bathroom home that blends timeless charm with thoughtful upgrades throughout. The main floor features hardwood floors a welcoming foyer with ceramic flooring and a versatile office with bay window and pot lights perfect for working from home. The upgraded kitchen boasts quartz countertops, pantry and a seamless flow into the dining area with walk out to the private backyard. Enjoy the bright and airy living room complete with two skylights and walk out ideal for entertaining or relaxing. Upstairs the spacious primary bedroom includes hardwood flooring and is complemented by a spa like 5 piece bath with heated floors. Two additional bedrooms and an updated 3 piece bathroom complete the upper level. The finished basement offers a recreation room with wet bar, an additional bedroom and a separate 3 piece bath, ideal for guests or extended family. Additional highlights include heated floors in multiple areas, new furnace 2026, mudroom with walkout to side yard, main floor laundry with walk out to double garage with private triple driveway parking and a fully fenced landscaped yard with hot tub. Located close to parks schools hospital and all amenities! This home offers exceptional comfort space and location. A fantastic opportunity to own in desirable Amberlea community. (id:61852)
Royal LePage Terrequity Realty
57 Douet Lane
Ajax, Ontario
Welcome to your dream home! This 4 Bedroom + 4 Washroom, Corner/End Unit property boasts a plethora of high-end upgrades. The kitchen is a chef's paradise, featuring a 30" Stainless Steel Gas Range with an upgraded hood fan, elegant granite countertops (Grigio Sardo), and stylish backsplash tiles (Snowhite series and Carrara 3x12 Metro Mate). The cabinetry is upgraded with deep pantry and pot & pan drawers, all finished with brushed nickel hardware. Recessed lighting with dimmer switches illuminates the great room, while a capped ceiling outlet above the kitchen island offers an opportunity for a stylish lighting fixture. The bathroom upgrades include Arctic White vanity cabinets, Weave White wall tiles, and a Delta Vero Shower Kit, providing a spa-like experience.This home is designed for modern living, with Cat6 data outlets in Bedrooms 2 and 3, a 2" conduit from the basement to the attic, and additional duplex outlets for convenience. Hardwood flooring (Gryphon 5" Red Oak Character Smooth Pearl) extends through key areas, complemented by stained oak railings and spindles. The property also includes a capped ceiling outlet above the fireplace for a wall-mounted TV, and the HVAC system is prepped for easy range hood hook-up. Central Vacuum included. Steps away from Park. This exceptional property combines luxury and functionality, making it the perfect sanctuary for discerning buyers. Schedule a viewing today and experience unparalleled comfort and style. (id:61852)
Homelife Classic Realty Inc.
108 Park Street
Toronto, Ontario
Luxurious Home In Toronto High Demand Area. This Gorgeous Home Has Been Built With Immaculate Detail In Design, Function & Quality! Open Concept Living & Dining With Gorgeous Engineered Hardwood Flooring, Large Windows & Led Lighting! Chef's Kitchen With Quartz Counters & Backsplash, Waterfall Centre Island & S/S Appliances Including Gas Range & Built-In Microwave Oven! Stunning, Sun Filled Family Room With Custom media Wall, overlooking large deck & fully fenced Backyard! 2nd Floor Features Primary Bedroom Features Large Closet & Spa Like Ensuite With Glass Shower & Large Quartz Vanity! 2nd bedroom offers its own 3 piece en-suite. 3rd & 4th Bedroom Feature Large Windows & Closets, with 3pc common washroom. Walk-out Basement with high Ceilings, recreational room, One bedroom plus one washroom & an office space. Wet bar with B/I cabinets, sink & Quartz Counter. Fully tiled furnace room. Single car garage with a long Interlocked driveway for parking. Close to park and schools. * Fenced & Gated Backyard, l* Easy Access To Downtown, Bike To The Bluffs* 8 Mins Walk To THE GO* Close To Top Ranking Schools, Shops & Parks. (id:61852)
RE/MAX Crossroads Realty Inc.
36 Karnwood Drive
Toronto, Ontario
A MUST SEE! This exceptional custom-built 2-storey detached home sits on an impressive 40x151 ft lot, offering outstanding space, luxury & versatility. Featuring 4+2 beds, office, 4.5 baths, excellent curb appeal, B/I garage, private parking, a beautifully finished basement with W/O, this home is thoughtfully designed with high-end finishes for refined living. Inside, soaring ceilings, hardwood floors, quartz countertops, quartz TV/Fireplace mantel & polished porcelain tile in all bathrooms, abundant natural light from large windows throughout& a seamless open-concept layout create an elegant & welcoming atmosphere. The main flr offers a grand foyer with closets, a versatile office, a powder room & access to the garage. The expansive chef's kitchen with S/S appliances, pot filler, large pantry with wine fridge & oversized center island is combined with the dining area & a cozy living room featuring a striking custom stone fireplace & TV mantel with custom millwork. Sliding doors lead to a large, private fenced backyard with an interlocking patio, ideal for outdoor living & entertaining. The 2nd Flr showcases a luxurious primary retreat complete with a spa-like 5PC ensuite with heated floors, a custom designed W/I closet & a 2nd W/I closet. A 2nd bed includes a 4PC ensuite & double closet, while two additional bedrooms, each with double closets, share a 4PC bathroom. A convenient laundry room with sink, cabinetry & a linen closet completes this level. The high-ceiling finished basement with W/O & radiant floor heating offers exceptional flexibility, featuring two additional bedrooms & a second kitchen with living area, a spacious family room & a cold room, an area perfect for in-laws, guests, or extended family. Additional highlights include a sound system on the main floor & backyard, & security cameras. Located in a quiet & sought-after pocket of Clairelea, this remarkable home delivers the perfect blend of elegance, comfort & functionality. (id:61852)
RE/MAX Hallmark Realty Ltd.
896 Roundelay Drive
Oshawa, Ontario
Welcome to 896 Roundelay Dr, a recently renovated and move-in-ready home nestled in a family-friendly Oshawa neighbourhood. This stylish residence combines modern updates with functional living, making it perfect for growing families or those looking to upgrade their lifestyle.The main floor features new flooring throughout and recently added pot-lights. This combined with the large windows makes for a bright and open main floor living space. The kitchen has been updated with all new stainless steel appliances. Upstairs, you'll find three generously sized bedrooms, including a comfortable primary bedroom with its own ensuite bathroom and walk-in closet. With three bathrooms in total, the home is designed for convenience and comfort for the whole family. The finished basement provides valuable additional living space, perfect for a recreation room, home office, or gym as well as an additional bedroom. Outside, enjoy a private, fully fenced backyard - great for relaxing, hosting summer BBQs, or spending time with family and friends. Located close to schools, parks, transit, shopping, and all essential amenities, 896 Roundelay Dr. offers modern living in a convenient and desirable location. A fantastic opportunity to own a beautifully updated home - just move in and enjoy! (id:61852)
Royal LePage Real Estate Associates
301 - 1865 Pickering Parkway
Pickering, Ontario
Welcome to this stunning 2,200 sqft corner unit townhouse, boasting 3+1 bedrooms and 2.5 washrooms. This is one of the largest units in the development that perfectly blends space, privacy, and modern elegance. The home features a private rooftop terrace, ideal for entertaining, along with a private backyard for additional outdoor enjoyment. One attached garage and 1 driveway parking space. Located just a 5-minute drive from The Shops at Pickering City Centre, the largest mall in Durham, and a mere 2-minute walk to SmartCentres Pickering. This exceptional townhouse is ready for you to call home, with flexible rental options available. (id:61852)
RE/MAX Metropolis Realty
15 Cruikshank Avenue
Toronto, Ontario
An Absolute Showstopper! Stunning custom-built 3-storey duplex house in prestigious Playter Estates-Danforth, ideally located within the highly sought-after Jackman Junior Public School District. This exquisite residence of 3220 sq.ft offers exceptional craftsmanship & design, featuring 2 kitchens, separate hydro meters, 5 full baths, 2 powder rooms, 4 spacious bedrooms each with ensuite baths a self-contained 1 bdrm unit with a W/O, ideal for extra income or extended family, plus a detached 1 car garage via laneway. The home boasts hardwood flooring, soaring ceilings, solid wood doors, custom closets with ample storage, pot lights throughout, built-in speakers on the main floor, glass railings & is enhanced by a rare & sleek in-home elevator providing luxury & comfort. The open concept on the main floor offers living & dining areas featuring a floor-to-ceiling window, herringbone hwd floor, fluted accent walls, a powder room, a foyer with a closet, and an elegant glass railing. The chef's kitchen is equipped with quartz countertops & backsplash, custom cabinetry, a pot filler, a center island, and a wall bar with a wine fridge. The family room showcases a fireplace with a fluted accent wall panel and a large sliding door to access the patio and garage. The 2nd & 3rd floors feature spacious bdrms with their own ensuite baths, custom closets & balconies, complemented by skylights that fill the home with natural light. The sound-proofed basement offers 8-ft ceilings, a bright bedroom with an ensuite bath, a powder room, vinyl flooring, pot lights, its own laundry, a sliding door & a walk-out. Mechanical & smart features include HRV system, central vacuum, Nest thermostat, steel moment frame structure, heat pump with air handlers, foam insulation in ceilings and basement walls, sump pump, backwater valve, & full waterproofing. Additional highlights include two separate laundries, custom vanities, security cameras, a Ring video doorbell, & two hydro meters. A MUST SEE! (id:61852)
RE/MAX Hallmark Realty Ltd.
417 - 665 Queen Street E
Toronto, Ontario
There's nothing square about Riverside Square! Except for this incredible floor plan... Looking for a condo with the perfect 2-bedroom, 1-bathroom layout and absolutely no wasted space? Come take a look at 665 Queen St. E. Suite 417 in the newest addition to the Riverside Square community. Located in the heart of the bustling Queen St. East neighbourhood of Riverside, you'll be right in the centre of it all and connected to the whole city with endless transit and cycling options. This well-designed, 660 square foot 2-bedroom unit features a floor plan that just makes sense, offering a functional layout that you will actually want to spend time and live in. Step into the bright and open concept kitchen with enough room for a proper dining table, or the option to add your own centre island that will easily become the focal point of your next dinner party. The kitchen flows seamlessly into a spacious and light-filled living room, perfect for hosting family game nights or pre-drinks before heading out to the many local restaurants and bars just outside your doorstep. Sunsets on the rooftop of the Broadview Hotel anyone? Two generously sized bedrooms with ample closet space complete this ideal condo layout. Residents of 665 Queen St. E. enjoy access to the full suite of Riverside Square amenities, including a modern fitness facility, spin studio, expansive party room, and a stunning rooftop pool with panoramic views of the city skyline. Welcome home! (id:61852)
RE/MAX Connect Realty
40 Cluett Drive
Ajax, Ontario
Welcome to an exquisitely renovated, designer-curated home in a coveted South Ajax location close to the lake, backing onto protected greenspace with a peaceful river flowing into Lake Ontario. Private, serene, and surrounded by nature, this exceptional residence offers refined finishes and effortless functionality.Completely renovated in 2022, the home features rich hardwood flooring, elegant crown moulding on the main floor, pot lights, and three skylights that fill the space with natural light. At the heart of the home is a stunning chef's kitchen with quartz countertops and a striking waterfall-edge island, built-in double ovens, premium appliances. Kitchen appliances were updated in 2022.The main floor includes a private office with custom built-ins and sliding barn doors, ideal for working from home, along with a convenient laundry room offering garage access, a side entrance, and additional built-in storage. The finished basement adds valuable living space and includes a spa-inspired 3-piece bath and private sauna. Smart home features are integrated throughout, including smart toilets and smart system setups designed for modern comfort. Additional upgrades include a 200-amp electrical panel, Tesla charger in the garage, and washer and dryer replaced in 2025.Offering exceptional privacy, a breathtaking natural backdrop, and a luxurious renovation, this is a rare opportunity to own a truly distinguished home in one of South Ajax's most desirable settings. (id:61852)
RE/MAX Hallmark First Group Realty Ltd.
173 Coxwell Avenue
Toronto, Ontario
Welcome to a Stylish fully updated 2+1 bedroom 2 bath home offering the convenience of condo-style living with the bonus of a private yard.173 Coxwell Ave features a modern move in ready interior with newly renovated kitchen, bathrooms with new high end low maintenance features throughout. The backyard is there for your privacy, and Moncur Park is there for Fido! Greenspace at your doorstep! Located just steps from transit, groceries, shops, a fitness center and awesome local restaurants this home boasts an impressive walk score of 95. Minutes to the Beach, downtown and major expressways! A rare opportunity to enjoy urban living with outdoor space in a prime East end location. (id:61852)
Real Estate Homeward
