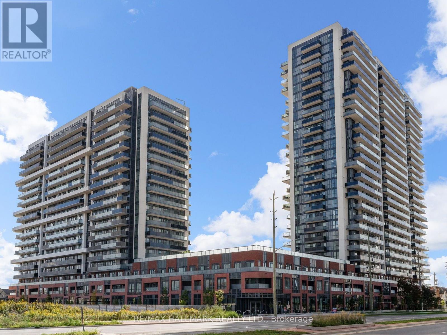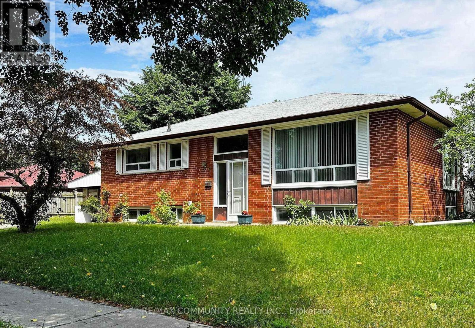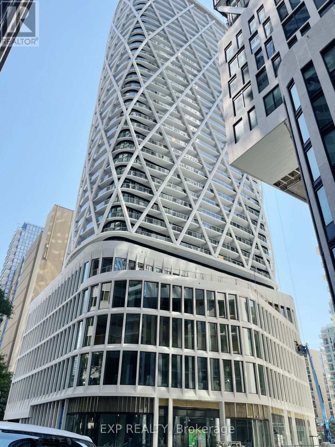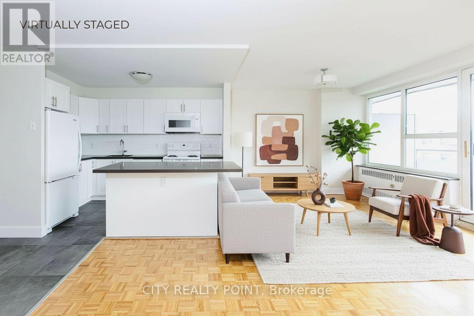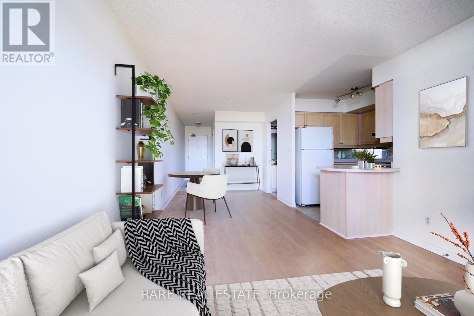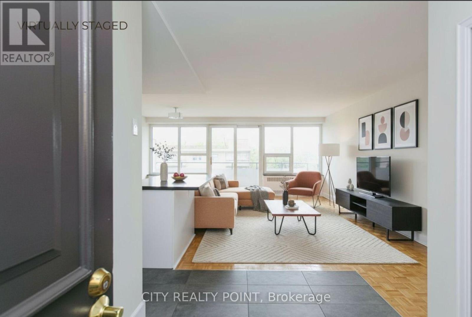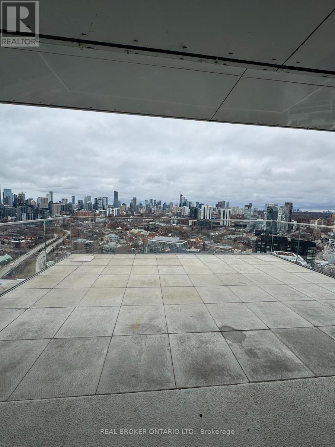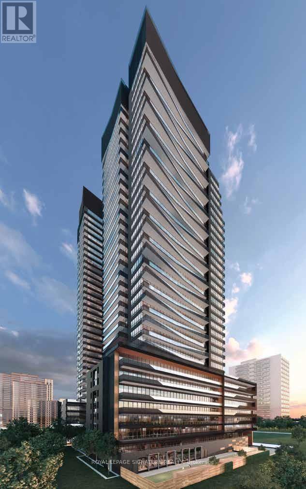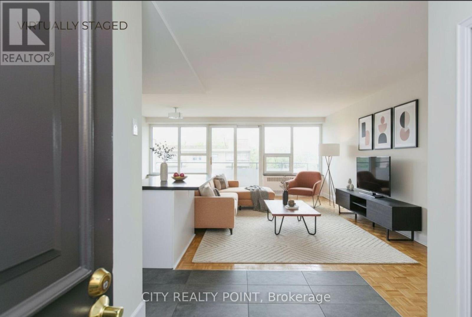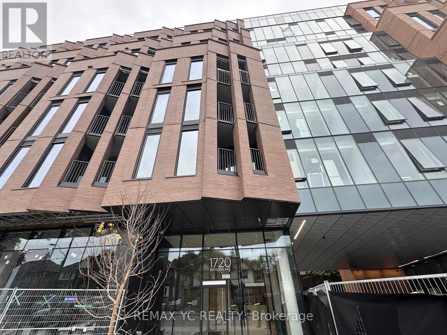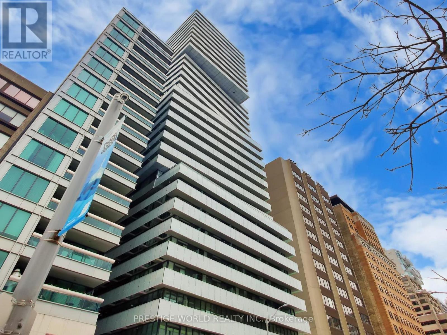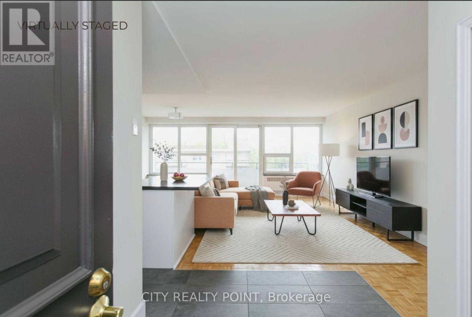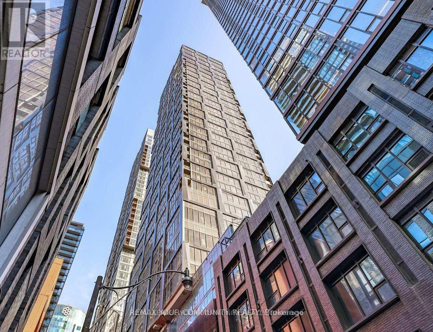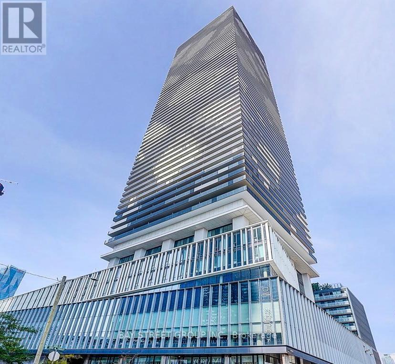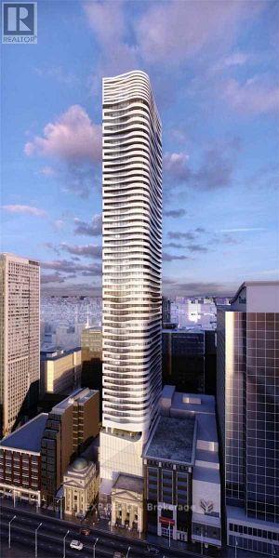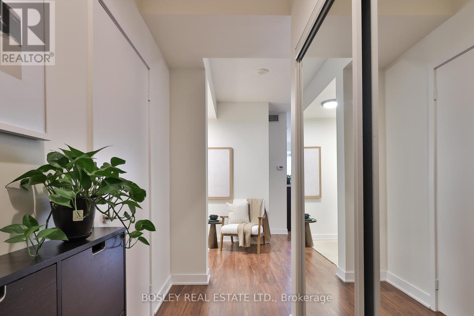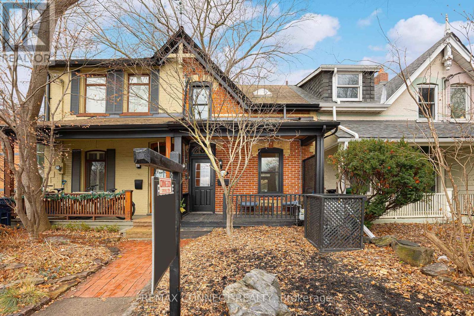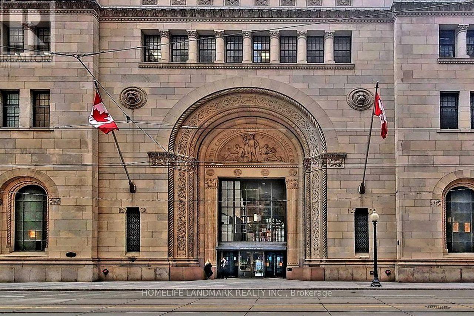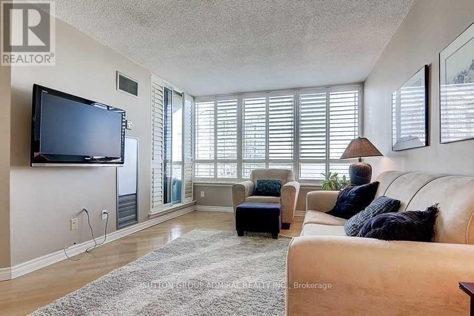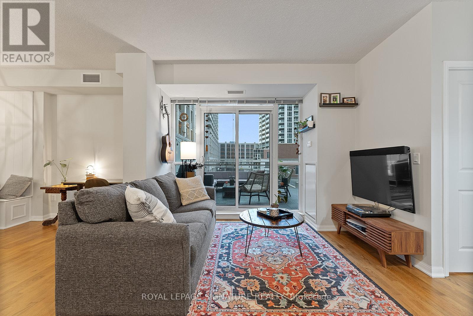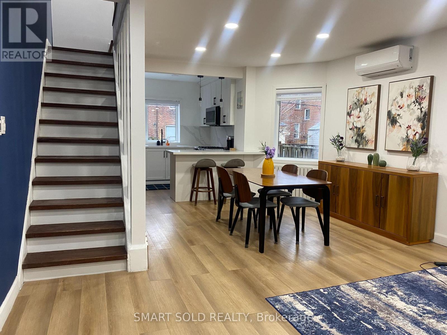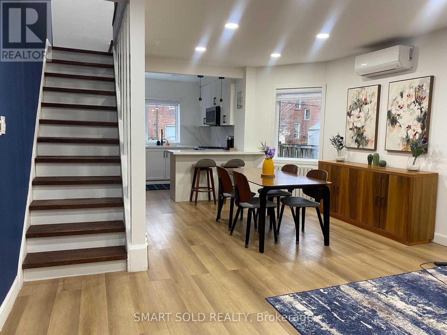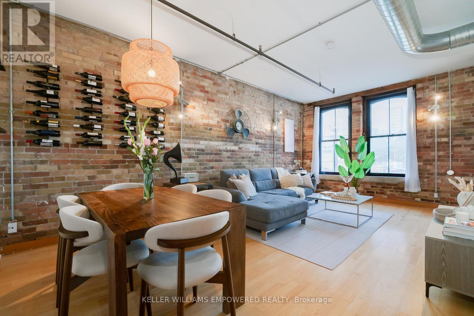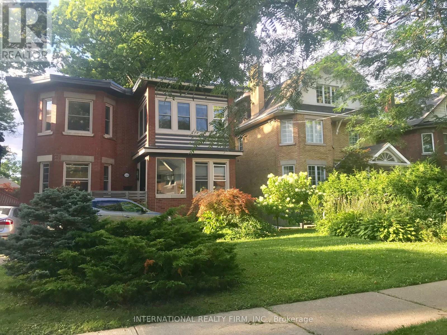Ph20 - 2545 Simcoe Street
Oshawa, Ontario
Bright & Modern Penthouse Studio in U.C. Tower 2!! Welcome To This Brand New Large 490 Sq. Ft. Studio Suite Located In The Sought-After U.C.Tower 2 In North Oshawa. This Penthouse-Level Unit Features Stylish Laminate Flooring, A Sleek Modern Kitchen With Stainless Steel Appliances, And Premium Quartz Countertops. Enjoy Access To Over 27,000 sq. ft. Of State-Of-The-Art Amenities, Including A Rooftop Terrace, Fitness Centre, Yoga Studio, Sound Studio, Event Lounge, Co-Working Space, Private Dining Room & Bar, And Pet Wash Station. Ideal Location, Costco Across The Street, Walking Distance To Durham College And Ontario Tech University, Minutes To Hwy 407, And Close To Costco, Shopping, Dining, And All Major Amenities. Perfect For Students, Professionals, Or Investors. Don't Miss This Excellent Opportunity In This Growing High-Demand Community!! (id:61852)
RE/MAX Hallmark Realty Ltd.
Main - 1 Applefield Drive
Toronto, Ontario
Absolutely stunning detached bungalow in the high-demand Bendale community! This rare offering features a bright open-concept layout with a high-ceiling foyer, hardwood floors throughout, oversized windows, and three spacious bedrooms. The modern white kitchen includes ample cabinetry, appliances, and a separate entrance to the yard. Conveniently located close to Scarborough Health Network, General Hospital, Scarborough Town Centre, Thompson Memorial Park, Bendale Park, several top-rated schools, community centres, grocery stores, restaurants, banks, libraries, and easy access to Hwy 401, TTC bus routes, and the Lawrence East LRT. Offering the perfect blend of comfort, lifestyle, and convenience. (id:61852)
RE/MAX Community Realty Inc.
824 - 230 Simcoe Street
Toronto, Ontario
Be the first to live in this stunning, brand new 2-bedroom, 2-bathroom apartment at the prestigious Artist Alley Condominiums, located in the heart of downtown Toronto! Perfectly designed for modern living, this spacious and bright unit offers the ideal combination of style, comfort, and convenience.Artist Alley Condominiums, Downtown Toronto steps from the University of Toronto (U of T), Ryerson University (now Toronto Metropolitan University), shopping, dining, and entertainment optionsSize: Spacious 2-bedroom, 2-bathroom apartment with a well-designed open floor plan. Bright and airy living space with large windows allowing for plenty of natural light. State-of-the-art kitchen with stainless steel appliances, quartz countertops, and modern cabinetry. (id:61852)
Exp Realty
204 - 10 Shallmar Boulevard
Toronto, Ontario
SAVE MONEY! | Up to 2 MONTHS FREE* - MOVE IN NOW! Discover this large, newly renovated 1-bedroom, 1-bathroom apartment at 10 Shallmar Blvd, a gem in a quiet, family-friendly building just off Bathurst. Available immediately, this super clean, bright, and spacious unit includes all utilities (heat, hydro, water) for unbeatable value. The apartment features a freshly renovated kitchen with new appliances (dishwasher, fridge, microwave, stove), hardwood floors, fresh paint, and large windows that flood the unit with natural light. The well-maintained building offers on-site laundry and optional A/C (ask for details). Nestled on a peaceful street near the Beltline Trail and green spaces, it's steps from TTC (Eglinton West subway), shops, restaurants, parks, schools, and hospitals, with downtown Toronto's financial district just minutes away. Parking is available ($200/month). Move-in ready - schedule your tour today! (id:61852)
City Realty Point
1306 - 3 Rean Drive
Toronto, Ontario
Luxury New York Towers condo in the heart of North York! Move in ready with brand new floors and fresh paint throughout. Large one bedroom layout with ample living/dining space for working from home and hosting. Bedroom has an actual door and a window with unobstructed views. 24 hours security, lots of visitor parking, club facilities, direct access to indoor swimming pool, virtual golf and roof top garden. Steps to subway, Bayview Village shopping and all amenities. (id:61852)
Rare Real Estate
509 - 10 Shallmar Boulevard
Toronto, Ontario
SAVE MONEY! | ONE MONTH FREE - MOVE IN NOW! Discover this large, newly renovated 2-bedroom, 2-bathroom apartment at 10 Shallmar Blvd, a gem in a quiet, family-friendly building just off Bathurst. Available immediately, this super clean, bright, and spacious unit includes all utilities (heat, hydro, water) for unbeatable value. The apartment features a freshly renovated kitchen with new appliances (dishwasher, fridge, microwave, stove), hardwood floors, fresh paint, and large windows that flood the unit with natural light. The well-maintained building offers on-site laundry and optional A/C (ask for details). Nestled on a peaceful street near the Beltline Trail and green spaces, it's steps from TTC (Eglinton West subway), shops, restaurants, parks, schools, and hospitals, with downtown Toronto's financial district just minutes away. Parking is available ($200/month). Move-in ready - schedule your tour today! (id:61852)
City Realty Point
2604 - 170 Bayview Avenue
Toronto, Ontario
Rare opportunity to lease a truly one-of-a-kind one-bedroom condo in Toronto's East End, featuring an exclusive private patio spanning nearly 500 sq. ft. This expansive outdoor space is unmatched in the building and ideal for entertaining, relaxing, or creating your own urban oasis. Thoughtfully designed interior with a functional layout, modern finishes, and excellent natural light with some of the best views of the city. Steps to transit, parks, shops, and neighbourhood amenities. A unique offering you won't find again. (id:61852)
Real Broker Ontario Ltd.
1506 - 127 Broadway Avenue
Toronto, Ontario
The best value unit in midtown Toronto. One year old condo loaded with luxury amenities in one of Toronto's best locations. 127 Broadway is tucked away on a quiet street yet steps from Yonge & Eglinton, restaurants, cafes, shopping, TTC Subway, and the soon to open LRT. The one bedroom suite has high end finishes throughout and features an efficient floor plan easy to arrange furniture and make maximum usage of the space. Large floor to ceiling windows let in loads of daylight. Available March 1st. (id:61852)
Royal LePage Signature Realty
701 - 10 Shallmar Boulevard
Toronto, Ontario
SAVE MONEY! | ONE MONTH FREE - MOVE IN NOW! Discover this large, newly renovated 2-bedroom, 2-bathroom apartment at 10 Shallmar Blvd, a gem in a quiet, family-friendly building just off Bathurst. Available immediately, this super clean, bright, and spacious unit includes all utilities (heat, hydro, water) for unbeatable value. The apartment features a freshly renovated kitchen with new appliances (dishwasher, fridge, microwave, stove), hardwood floors, fresh paint, and large windows that flood the unit with natural light. The well-maintained building offers on-site laundry and optional A/C (ask for details). Nestled on a peaceful street near the Beltline Trail and green spaces, it's steps from TTC (Eglinton West subway), shops, restaurants, parks, schools, and hospitals, with downtown Toronto's financial district just minutes away. Parking is available ($200/month). Move-in ready - schedule your tour today! (id:61852)
City Realty Point
214 - 1720 Bayview Avenue
Toronto, Ontario
Welcome to Leaside Common, a stunning new residence in Toronto's sought-after Leaside neighbourhood! This 2-bed, 2-bath suite (731 sq.ft.) features a functional open-concept layout, floor-to-ceiling windows, and a private balcony filled with natural light. Enjoy a designer Scavolini kitchen with Porter & Charles appliances, gas cooktop, stone countertops & backsplash, and a multi-purpose island perfect for dining or entertaining. Elegant hardwood floors, under-cabinet lighting, and quality finishes throughout. Steps to the soon-to-open Eglinton Crosstown LRT, TTC, parks, shops along Bayview Ave Move-in ready - modern living in one of Toronto's most desirable communities! (id:61852)
RE/MAX Yc Realty
1401 - 200 Bloor Street West Street W
Toronto, Ontario
Fantastic & Convenient Location. Luxury Condominium With Great Amenities, At Upscale Area Bloor St & Avenue Rd. Close To The Most Exclusive Shopping Area Known As The "Mink Mile" Unobstructed View To The Cn Tower Landmark, Royal Ontario Museum, Queen's Park, University Of Toronto & Yonge/Bloor Station. This Freshly Spacious 2 Bed / 2 Bath Condo Offers A Great Open Concept Living/Dining Layout. Gorgeous Kitchen W/Granite Island & Engineered Flooring. (id:61852)
Prestige World Realty Inc.
201 - 10 Shallmar Boulevard
Toronto, Ontario
SAVE MONEY! | ONE MONTH FREE - MOVE IN NOW! Discover this large, newly renovated 2-bedroom, 2-bathroom apartment at 10 Shallmar Blvd, a gem in a quiet, family-friendly building just off Bathurst. Available immediately, this super clean, bright, and spacious unit includes all utilities (heat, hydro, water) for unbeatable value. The apartment features a freshly renovated kitchen with new appliances (dishwasher, fridge, microwave, stove), hardwood floors, fresh paint, and large windows that flood the unit with natural light. The well-maintained building offers on-site laundry and optional A/C (ask for details). Nestled on a peaceful street near the Beltline Trail and green spaces, it's steps from TTC (Eglinton West subway), shops, restaurants, parks, schools, and hospitals, with downtown Toronto's financial district just minutes away. Parking is available ($200/month). Move-in ready - schedule your tour today! (id:61852)
City Realty Point
3512 - 35 Mercer Street
Toronto, Ontario
Experience the pinnacle of luxury living at Nobu Residences with this new 2-bedroom, 2-bathroom condo spanning 799 sq. ft. Designed toimpress, this unit features floor-to-ceiling windows throughout,bathing the space in natural light and offering breathtaking views.The modern open layout is complemented by sleek finishes and state of-the-art appliances, creating a sophisticated and comfortable living environment. Located in the heart of Toronto, Nobu Residences provides exclusive access to world-class amenities while placing you steps away from premier dining, entertainment, and transit. Don't miss the chance to call this elegant and stylish home yours-schedule a private viewing today! (id:61852)
RE/MAX Your Community Realty
5208 - 55 Cooper Street
Toronto, Ontario
Welcome to a lifestyle of unparalleled convenience and luxury at Sugar Wharf Condos. This spacious 1 bedroom, 1 bathroom suite offers 518 sq ft of bright living space, complemented by an ***oversized 252 sq ft private balcony*** with views of Lake Ontario and the Toronto skyline. Flooded with natural light from floor-to-ceiling windows, the modern open-concept layout includes a stylish kitchen with premium stainless steel appliances. This unit places you in the heart of Toronto's dynamic core, just steps from the Financial District, Union Station, and the PATH network, making your commute seamless. The vibrant waterfront is your backyard, with Sugar Beach, lakeside trails, and the marina moments away. Daily errands are effortless with Farm Boy, Loblaws, LCBO, banks, and an array of shops and restaurants all within a short walk. The building is a destination in itself, offering world-class amenities including a state-of-the-art fitness center, a residents' lounge with co-working spaces, a private movie screening room, an arcade/games room, and expansive outdoor terraces with fire pits and BBQ stations. For added value, this tenancy includes a ***complimentary Unity Fitness Gym membership (a $169/month value) and ***high-speed internet. (id:61852)
Bay Street Group Inc.
2205 - 197 Yonge Street
Toronto, Ontario
Gorgeous S./ E. Corner Unit In The Massey Tower !! 1 Bdrm + Den With Huge Wrap Around Balcony !! Windows Everywhere !! Views Of Cn Tower & Partial Lake !! Located Right Across Eaton Center !! Ensuite Laundry !! * Roof Top Garden & Gym & More !! Wonderful Unit - Layout !! Location Location !!! (id:61852)
Exp Realty
315 - 260 Sackville Street
Toronto, Ontario
Experience The Best Of Urban Living In This Well-Maintained, Spacious 1-Bedroom Plus Den Suite Offering 710 Sq Ft Of Interior Space And An 85 Sq Ft Balcony. With 9-Foot Ceilings And Laminate Flooring Throughout, The Open-Concept Layout And West Exposure Over The Tree Tops Feels Bright And Contemporary. The Modern Kitchen Features Granite Countertops, Ample Cabinetry, And Stainless Steel Appliances-Perfect For Both Everyday Life And Entertaining. The Large Den Is Versatile Enough To Serve As A Nursery, Home Office, Or Reading Nook. Primary Bdrm Fits A King Size Bed. Freshly Painted In 2026, New Lighting Throughout, This Condo Includes One Parking Space And One Locker For Added Convenience. Located Steps From The TTC, Banks, Restaurants, Cafés, And Groceries, The Suite Offers Exceptional Walkability And Access To Downtown Toronto. Enjoy Nearby Green Spaces Outside Your Door And Next To The Acclaimed Regent Park Aquatic Center. Riverdale Farm And The Don River Trails As Well As The Distillery District, St. Lawrence Market, And Eaton Centre-All Just Minutes Away. Proximity To George Brown College And Toronto Metropolitan University (Formerly Ryerson) Makes This Home Ideal For Students, Professionals, Or Investors Seeking A Prime Location With Lasting Appeal. The Neighbourhood Blends Historic Character With Modern Vibrancy Through Tree-Lined Streets, Classic Architecture, And An Expanding Range Of Shopping, Dining, And Cultural Experiences. Combining Functional Design, A Desirable Address, And Practical Features, This Suite Provides The Perfect Urban Retreat For Those Seeking Comfort, Convenience, And A Connected City Lifestyle. (id:61852)
Bosley Real Estate Ltd.
238 River Street
Toronto, Ontario
Something special sits on River... a home so beautiful, it will make you shiver! Welcome to 238 River Street in Toronto's highly desirable and uniquely charming Cabbagetown neighbourhood. Step off the inviting front porch and enter the proper foyer that provides separation from the home's living spaces. A warm fire burns in the raised living room overlooking the dining room beyond and natural light pours in from the east facing window. The updated kitchen features stainless steel appliances and sliding glass double-doors to the backyard beyond - lush in summer and picturesque with snow in winter. The finished partial basement features laundry and a fully-updated bathroom, plus some extra room for storage. Upstairs on the second level find two family-sized bedrooms plus another completely updated bathroom with stylish designer finishes. Parking can easily be added by moving fence at the rear, or street parking on Spruce St. a few metres away is simple and easy. Located in Cabbagetown, one of Toronto's quaintest, most charming, and unique neighbourhoods, 238 River St. is a home that dreams are made of. Runners, cyclists, and dog parents will be thrilled to have Riverdale Park West and the Lower Don River Trail right outside your front door, and transit has never been easier with the 506 TTC streetcar stop right outside as well, taking you downtown in minutes. If transit isn't your thing, hop on the DVP and head anywhere in the city with ease. The area is a foodie paradise with all the best restaurants in Cabbagetown, east Chinatown, and Riverside a quick stroll away. Got a big wish list and need a home that will deliver? Look no further than this gem at 238 River! (id:61852)
RE/MAX Connect Realty
507 - 1 King Street W
Toronto, Ontario
Experience style and convenience in this rarely offered, all-inclusive, fully furnished, spacious one bedroom. Elevated Executive Living in the Heart of Toronto, 1 King St W. perfectly positioned within Toronto's prestigious Financial District. Located at the iconic One King West Hotel & Residence. This luxurious suite offers an exceptional lifestyle for professionals seeking elegance, comfort, and connectivity to the PATH. All-Inclusive Living Utilities and high-speed WiFi included Prime Downtown Location Direct underground access to the PATH, steps from top-tier offices, dining, transit, and shopping Thoughtfully redesigned with premium finishes, complemented by rooftop terrace Furnished Curated furnishings provide comfort and functionality while allowing for personalization. 24 Hours Hotel Concierge. Room & House Keeping Service Are available. Valet Parking Available at extra cost. (id:61852)
Homelife Landmark Realty Inc.
1008 - 1121 Steeles Avenue W
Toronto, Ontario
Welcome to Primrose 2. This 2-bedroom suite offers a bright and functional layout with an open-concept living and dining area and two walkouts to a balcony with clear views. The unit features a family-size kitchen and a primary bedroom with a 4-piece ensuite and double closets. Well-managed building with excellent amenities including outdoor pool, tennis and squash courts, 24-hour gatehouse security, recreation room, library, sauna, and ample visitor parking. Conveniently located at Bathurst & Steeles, close to shopping, transit, and everyday amenities. all utility included ,International student welcome, Option for short term lease (id:61852)
Sutton Group-Admiral Realty Inc.
316 - 628 Fleet Street
Toronto, Ontario
Welcome to Suite 316 at West Harbour City. A bright and functional open concept layout, thoughtfully designed throughout. Step inside to the foyer including a double closet entryway overlooking the floor-to-ceiling windows from the living room that flood the space with natural light. The kitchen includes updated cabinetry, stainless steel appliances, a new dishwasher, and a unique custom breakfast banquette, perfect for entertaining. With enough living space that includes an unofficial den to be used as an office area or extended living space, this unique floor plan offers more than meets the eye! Enjoy the expansive terrace from the living room walk out or from the private retreat of the primary bedroom including a large closet and tons of natural light. Just minutes to the Lake, Martin Goodman Trail, Loblaws and TTC. (id:61852)
Royal LePage Signature Realty
42 Arnold Avenue
Toronto, Ontario
Exquisite newly renovated, fully furnished 3-bedroom semi-detached residence situated in the sought-after Dundas & Parliament neighbourhood. This elegant home features a sophisticated modern interior with high-quality finishes, stylish furnishings, and a thoughtfully designed layout that maximizes space and natural light. Enjoy a contemporary kitchen, refined living and dining areas, and generously sized bedrooms, all curated for comfort and upscale urban living. Meticulously maintained and truly turnkey-ready for immediate move-in. Ideally located steps to transit, dining, shopping, and downtown amenities, offering both convenience and lifestyle. Perfect for families, students, and working professionals seeking a premium downtown living experience. One-year lease preferred; six-month lease also acceptable. A rare opportunity to lease a fully furnished, newly renovated home in one of Toronto's most desirable central locations. (id:61852)
Smart Sold Realty
42 Arnold Avenue
Toronto, Ontario
Exquisite newly renovated, fully furnished 3-bedroom semi-detached residence situated in the sought-after Dundas & Parliament neighbourhood. This elegant home features a sophisticated modern interior with high-quality finishes, stylish furnishings, and a thoughtfully designed layout that maximizes space and natural light. Enjoy a contemporary kitchen, refined living and dining areas, and generously sized bedrooms, all curated for comfort and upscale urban living. Meticulously maintained and truly turnkey-ready for immediate move-in. Ideally located steps to transit, dining, shopping, and downtown amenities, offering both convenience and lifestyle. Perfect for families, students, and working professionals seeking a premium downtown living experience. One-year lease preferred; six-month lease also acceptable. A rare opportunity to lease a fully furnished, newly renovated home in one of Toronto's most desirable central locations. (id:61852)
Smart Sold Realty
5 - 189 Queen Street E
Toronto, Ontario
Welcome to Suite 5 at the iconic Boiler Factory Lofts, a boutique heritage conversion with only 11 units where authentic hard loft living meets warmth and character. This is the kind of space you usually see in movies or magazines--charming and architecturally unique--offering exceptional long-term value with the upcoming Ontario Line Subway and a redesigned park directly across the street. Approximately 900 sq.ft. of inspiring loft living features exposed brick and beams, soaring 10-ft ceilings, oversized factory-style windows filled with natural light, and a dramatic 30-ft statement chalkboard wall. The fully upgraded kitchen is built for serious cooking and entertaining, complete with ceiling-height cabinetry, a Viking professional gas range and hood, Blomberg fridge, Grohe semi-professional faucet, and Franke fireclay farmhouse sink. Thoughtful layout includes a spacious bedroom that easily fits a king-size bed, formal dining area, two closets, ensuite storage, and laundry closet. Step outside to your private 245-sq.ft. rooftop terrace-an urban oasis with striking skyline views, perfect for unforgettable evenings. Convenient parking on Britain Street with direct rear access. Walk Score of 98, just steps to St. Lawrence Market, Eaton Centre, Distillery District, Financial Core, parks, and quick access to the Gardiner and DVP. A rare offering for those who refuse to settle for cookie-cutter. (id:61852)
Keller Williams Empowered Realty
Lower Floor - 220 Rose Park Dr Drive
Toronto, Ontario
Short/Long term, Mount Pleasant and St Clair, Luxury Suite (Possible Semi Furnished) , Totally Top Renovation, In Upscale area North of Rosedale on Quiet Street With Mature Trees, Walk To Subway, Over 1500 Sqf Very Spacious Bright & Airy, Lots Of Windows, Only 5 Steps Lower Of The Ground Floor, all wide plank laminate/Ceramics, Private Entrance, Lots Of Storage, En-Suite Laundry, 2 Min Walk To Ttc, 15 Min Walk To Yonge & St Clair Subway, 2 Min Walk Water Park/Tennis Court/Lawn Bowling, Dog Park, Short Walk To Subway, Fine Dining,, Cinema, Shops, Cafe. Top Rated Public & Private Schools: Whitney, Olph Catholic School, North Toronto, Toronto Northern, Branksome Hall, York, Greenwood, Deer Park..... Hydro is extra.............could be leased min short term of 6 months (id:61852)
International Realty Firm
