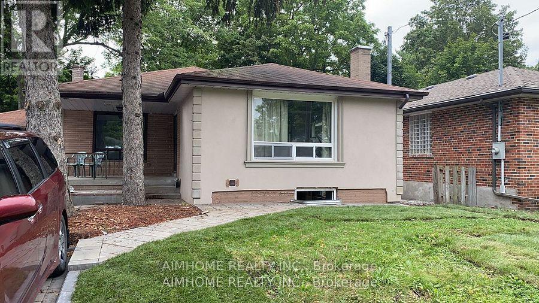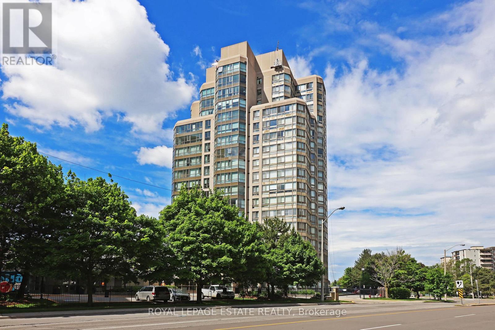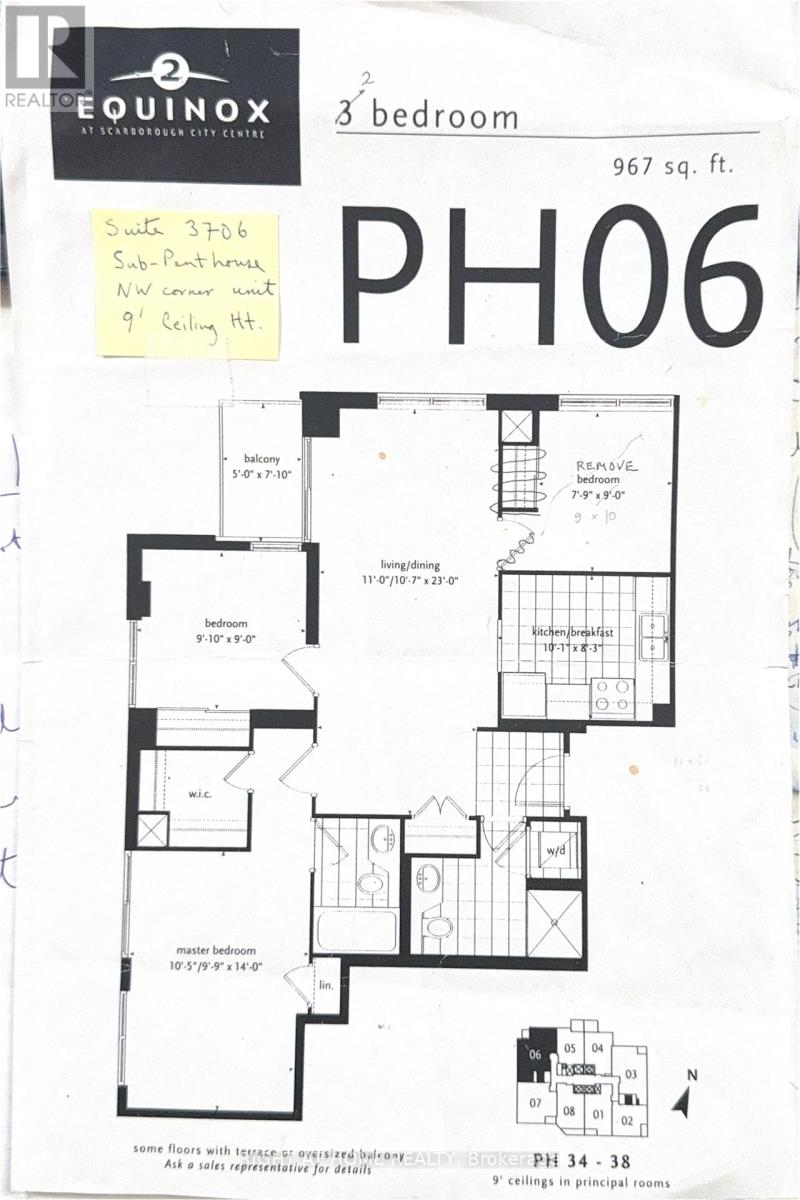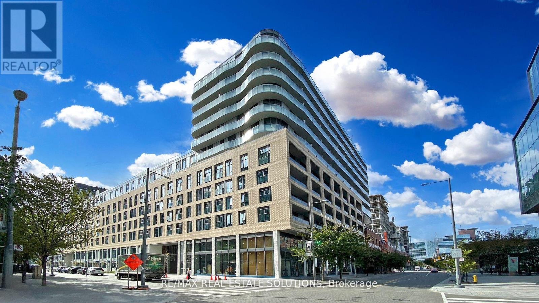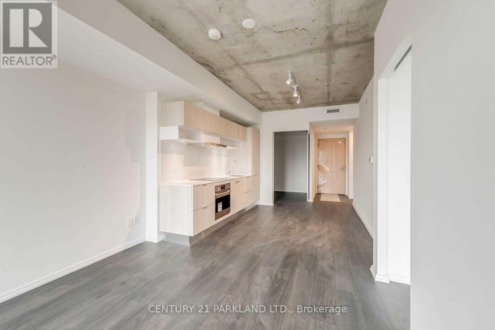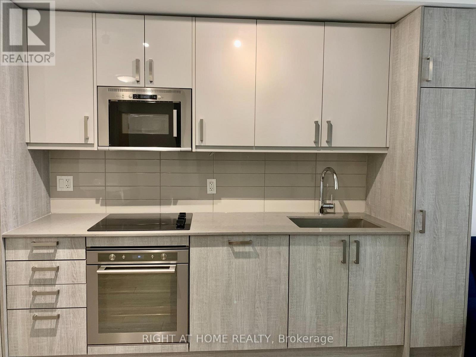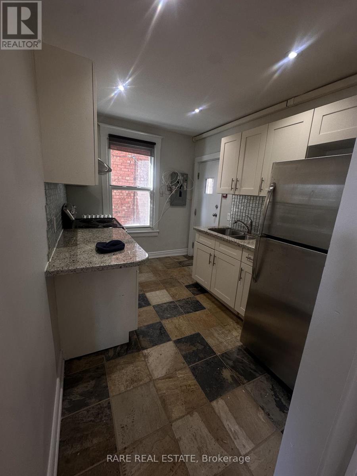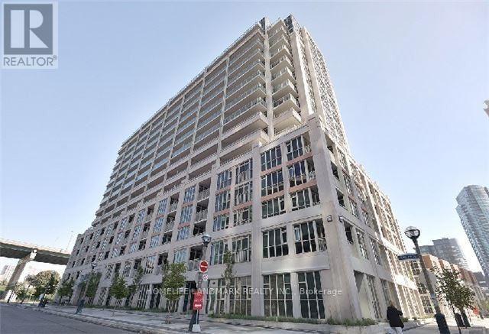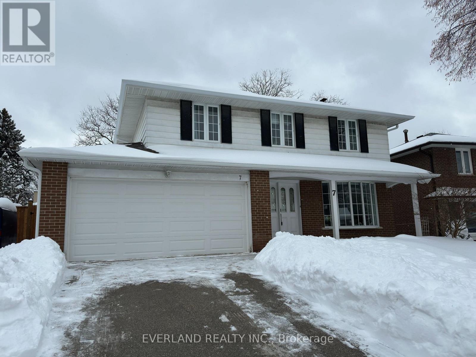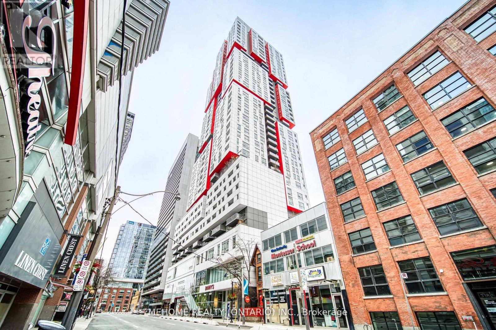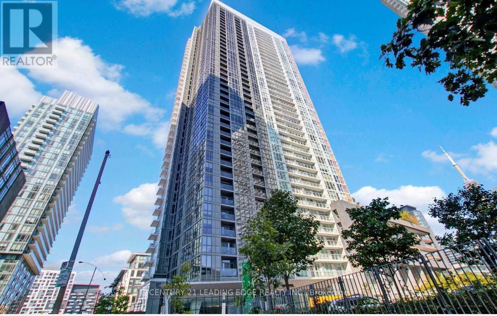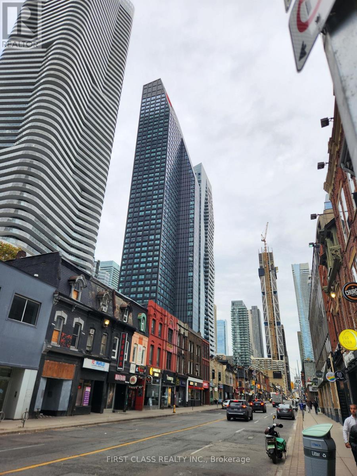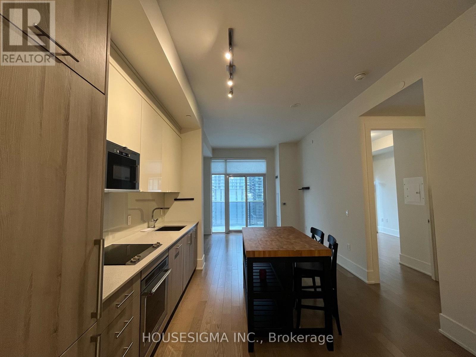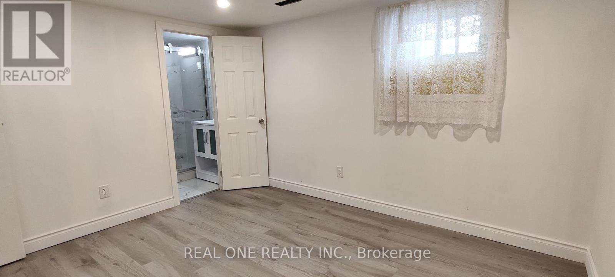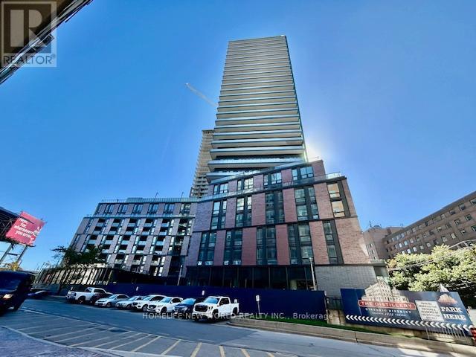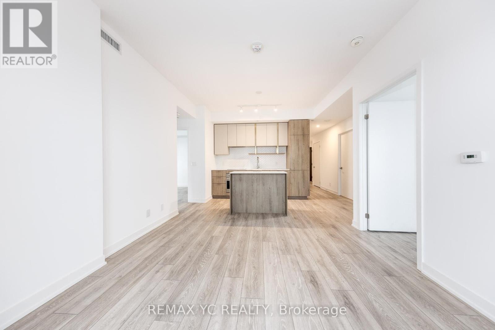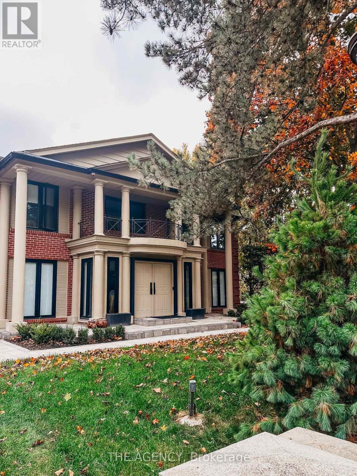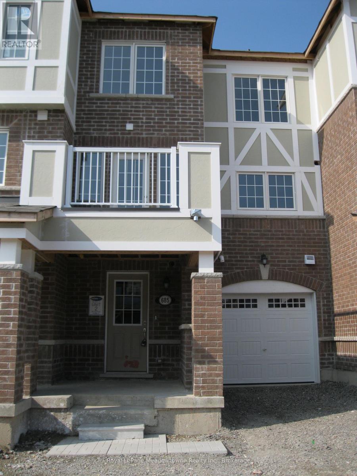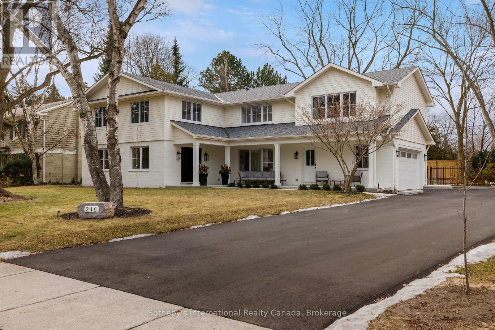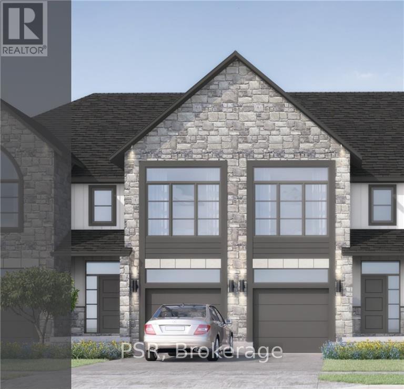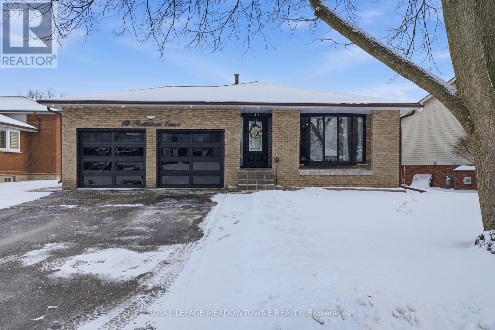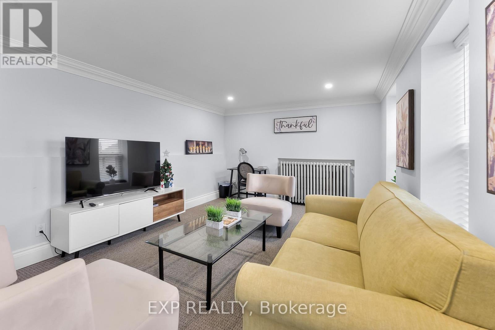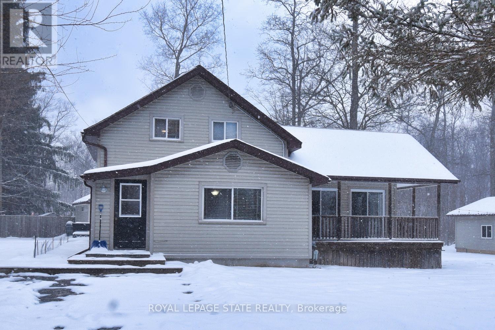Main - 60 Meldazy Drive
Toronto, Ontario
This Stunning Three-Bedroom Bungalow Has Undergone Recent Renovations And Features An New Laminate Floor Through-out and All Fresh Painting. The Sun-Filled Living Room Includes Large Windows, While The Sound-Insulated Laminate Floors Ensure A Peaceful Environment. The Luxurious Bathroom Includes Marbled Counter And A Glass Shower. Additionally, The Unit Offers A Laundry Room With A New Full-Sized Washer And Dryer. Modern Exterior Brick And Stucco- Huge Ravine Lot With Attached Garage And Private Driveway With Room For 4 Cars. Oversized Windows Allow For Plenty Of Natural Light. Walking Distance To Transit, Schools, Subways, Mall And Parks, Easy Access To 401. (id:61852)
Aimhome Realty Inc.
503b - 3231 Eglinton Avenue E
Toronto, Ontario
Sun filled south facing condo at Guildwood Terrace with panoramic views! Steps away from it all: groceries, shopping, transit, schools and green space. Includes all of the comforts of home, fully furnished and ready to move in and enjoy. King sized bed, walk-in closet and loads of storage space. Living room includes queen sized murphy bed. Bright and spacious dining w/pass through to renovated kitchen complete with ensuite laundry tucked away in storage closet. The Den boasts treelined views and solarium windows, an ideal space to work or relax! Enjoy endless building amenities including indoor pool & gym, sauna, raquet ball, billiards, terrace w bbqs. (id:61852)
Royal LePage Estate Realty
103 - 3421 Sheppard Avenue E
Toronto, Ontario
Welcome To This Brand New Never Lived In Three Bedrooms & Two Full Baths Condo Located In High Demand Area(Warden & Sheppard) Steps To Ttc, Don Mills Subway Station, Park, Seneca College, Restaurants, Shops, Hwy 404 & Many More! One Parking & One Locker Included* *Second Parking Available For Rent @ $120/Month* (id:61852)
Century 21 King's Quay Real Estate Inc.
3706 - 50 Brian Harrison Way
Toronto, Ontario
SUB-PENTHOUSE immaculate, bright with lots of natural sunlight. NW Corner unit with 9 foot ceilings, OPEN CONCEPT, LARGE PRINCIPAL rooms, FLOOR EFFICIENT AREA of 967 SQ. FT. able to FIT FULL SIZED FURNITURE! Fabulous UNOBSTRUCTED VIEWS. GREAT FENG SHUI !!! Wallkout to Balcony from Living Room. Easy to convert Dining room back to OG 3 Bedroom Builder's Floor Plan. The Maintenance fee breakdown to $931.27 unit fee, $29.35 Locker fee, and $74.07 parking fee. Extra building amenities incl. 2 guest rooms, & ample FREE Visitor's P1 parking. CONVENIENT LOCATION to Scarborough Town Center, Scarborough Civic Center, Scarborough U of T bus stop, Park, Subway, Megabus, GO Bus & minutes to Hwy#401. *** A RARE FIND!*** (id:61852)
Right At Home Realty
1105 - 425 Front Street E
Toronto, Ontario
Expansive wrap-around balcony with unobstructed northeast views in this new, corner split 2 bed, 2 bath suite in the vibrant Canary District, available April 1 with high-speed internet included. This impeccably designed home features a sleek European-style kitchen with integrated LED lighting, premium quartz countertops, and high-end integrated appliances. Large floor-to-ceiling windows flood the open-concept layout with natural light, highlighting the contemporary laminate flooring and modern finishes throughout. Residents of Canary House enjoy access to state-of-the-art amenities including a fitness room with panoramic city views, a private movie lounge, karaoke facilities, and a multi-use studio for yoga or art. The expansive rooftop garden offers al-fresco dining areas and a fire pit, complemented by a party room, library, and BBQ terrace for private entertaining. Perfectly positioned steps from the Distillery District, Corktown Common Park, and Sugar Beach, you are surrounded by renowned dining like Gusto 501 and Terroni Sud Forno. With convenient streetcar access to Union Station and the Financial District, plus easy DVP and Gardiner reach, this property offers a sophisticated lifestyle in one of Toronto's most sought-after communities. (id:61852)
RE/MAX Real Estate Solutions
633 - 8 Hillsdale Avenue E
Toronto, Ontario
Condo for Lease in the Heart of Midtown (Yonge & Eglinton)! Beautiful 1 Bedroom + Den with 2 Full Bathrooms. Very Functional Layout and the Den can be used as a 2nd Bedroom. Bright Kitchen w/Built-In Appliances. Loft-Style Concrete Ceilings with 2 Walkouts to Balcony (from Bedroom & Living Room) with unobstructed South facing city view & Lots of Natural Light! Eglinton Station at Doorstep, Close to Shopping, Restaurants, Cafes, & Other Amenities. (id:61852)
Century 21 Parkland Ltd.
301 - 77 Mutual Street
Toronto, Ontario
Bright and efficiently designed furnished bachelor unit at Max Condos. Furniture To Include Bed, Mattress, Sofa, Table + 2 Chairs & 1 Small Dresser-ideal for simple, stylish living. Skip the furniture shopping - everything you need is ready and waiting. Located in a modern building with top amenities including a gym, and 24-hr concierge. Conveniently located close to TMU, Eaton Centre, Dundas Subway Station, grocery stores, cafes, and more. Perfect for students or professionals who want to live in the heart of downtown with everything at your doorstep. A perfect option for students or professionals who want to live in the heart of downtown with convenience at their doorstep. The original rent is $2,073/month, but with 1 month free, the average rent works out to $1,900/month over a 12-month lease. Rent free to be applied to 2nd last month. Photos were taken previously prior to tenant occupancy. (id:61852)
Right At Home Realty
5 - 196 Robert Street
Toronto, Ontario
** 2 BEDROOM ** MODERN FINISHES, BRIGHT AND SPACIOUS UNIT. 9' CEILINGS, HARDWOOD FLOORS THROUGHOUT. FRIDGE/STOVE AND AC EXQUISITE URBAN LIVING JUST STEPS FROM UNIVERSITY AND BLOOR SUBWAY LINES, CLOSE TO UofT. YOU ARE IN THE VIBRANT HEART OF THE CITY. COMMON COIN OPERATED LAUNDRY ON SITE. (TENANT PAYS ELECTRICITY) NO SMOKING/PETS. AVAILABLE IMMEDIATELY. (id:61852)
Rare Real Estate
509 - 35 Bastion Street
Toronto, Ontario
Welcome to This oversized 2-bedroom plus den suite on the 5th floor is designed for both function and lifestyle, offering one of the most practical and versatile layouts you will find. Enjoy low maintenance fees with access to premium amenities including an outdoor pool, fitness centre, media room, sauna, and stylish party room And Pets Friendly. Located in the heart of Fort York, this condo offers unbeatable convenience-steps to Liberty Village, The, parks, grocery stores, cafés, restaurants, and transit. Minutes to the QEW, Union Station, Rogers Centre, Budweiser Stage, Exhibition Place, and the CNE. A perfect blend of comfort, lifestyle, and urban connectivity. (id:61852)
Homelife Landmark Realty Inc.
Unit 1 - 7 Shaughnessy Boulevard E
Toronto, Ontario
Fall In Love With This Gem In Desirable Neighborhood!! In Prime Henry Farm! Thoughtfully Renovated From Top To Bottom. With Quality Finishes. Throughout. Close Fairview Mall, Ikea, North York General Hospital And Perhaps Bayview Village Mall And Walking Distance To Subway Station. (id:61852)
Everland Realty Inc.
2305 - 318 Richmond Street W
Toronto, Ontario
Client RemarksAbsolutely gorgeous south east corner unit in the downtown core, bright open concept spacious 1 bedroom, stunning views of the city with huge wrap around balcony, lots of natural sunlight. Includes a parking space. Close to all amenities - st. Lawrence market, restaurants, financial district, transit, shopping, etc. (id:61852)
Mehome Realty (Ontario) Inc.
2712 - 70 Queens Wharf Road
Toronto, Ontario
Welcome to 70 Queens Wharf Rd 2712! Bedrooms and 2 Washrooms Suite. This Unit Features A Functional Layout; A Modern Kitchen With Premium Built-In Appliances And Cabinet Organizers, Fool-Sized Washer And Dryer, Floor To Ceiling Windows, Face South/East Beautiful View And CN Tower, Enjoy Life!!! Very Conveniently Located At Bathurst And Fort York! Close To Multiple Transit Stops, The Waterfront, Restaurants, Library, Park, Financial/Entertainment District. (id:61852)
Century 21 Leading Edge Realty Inc.
Ph07 - 8 Wellesley Street
Toronto, Ontario
Kickstart your 2026 with this 2 BED 2 BATH WITH PARKING & LOCKER - PENTHOUSE CORNER UNIT!!! High-speed internet included. This exceptional Penthouse corner suite offers the perfect combination of luxury, function, and iconic Toronto living. Featuring 2 bedrooms, 2 bathrooms, parking, and a locker, this bright and spacious home boasts unobstructed panoramic skyline views from its dramatic floor-to-ceiling windows. Thoughtfully designed with a smart split-bedroom layout, the space maximizes natural light and privacy-ideal for professionals, students, or anyone seeking a refined urban lifestyle. Sitting high above the city, every room offers breath-taking sightlines and a quiet retreat from the vibrant energy below. Located at the legendary Yonge & Wellesley intersection, you are mere steps to the TTC subway, and a short stroll to the University of Toronto, Toronto Metropolitan University, and world-class shopping, dining, and entertainment-from the upscale boutiques of Yorkville to the Eaton Centre's flagship stores. Enjoy living in a prestigious, amenity-rich building in one of Toronto's most connected neighbourhoods. (id:61852)
First Class Realty Inc.
2717 - 330 Richmond Street W
Toronto, Ontario
Spacious 1 Bedroom Unit With Modern Open Concept Floor Plan. Floor To Ceiling Windows Allow For Lots Of Natural Light. Kitchen Island, Stools & Entrance Console Included In Lease, If Preferred. Perfectly Located In The Heart Of Downtown, Steps From TTC Transit, Shops, Restaurants & More. High Speed Internet Included. Buildings Amenities Include: 24HR Concierge, Rooftop Terrace W/ Pool, Games Room, Gym & More. (id:61852)
Housesigma Inc.
Basement - 9 Lisburn Crescent
Toronto, Ontario
Welcome To the brand new unit In High-Demand Don Valley Village. A 2 bedroom bright apartment in a Beautiful Backsplit house. Spacious & Functional Floorplan With new ensuite for each bedroom, Ample living room, spacious new kitchen, Wonderful location, Walking distance to the subway station, Fairview Mall, shopping, restaurants, and schools. A Commuter's Dream With Easy Access To Hwy 404/Dvp & 401.. (id:61852)
Real One Realty Inc.
713 - 35 Parliament Street
Toronto, Ontario
Brand-New 2 Bedroom unit!! Nestled in the historic Distillery District, The Goode offers residents a unique blend of historic charm and modern convenience. This bright and spacious unit offers one of the best layouts in the building, featuring floor-to-ceiling windows, Modern Open Concept kitchen. The intelligently designed split-bedroom floor plan offers privacy and functionality, making it perfect for both everyday living and entertaining. TTC at the door front, and walking distance to Distillery District, St Lawrence Market and Toronto Waterfront and more! (id:61852)
Homelife New World Realty Inc.
2504 - 15 Holmes Avenue
Toronto, Ontario
Experience elevated living in this luxurious, freshly painted 3-bedroom, 2-bath corner suite at Azura Condos in the heart of Yonge & Finch. This vacant unit offers 908 sq ft of interior space plus a 319 sq ft wrap-around balcony, soaring ceilings, and floor-to-ceiling windows showcasing unobstructed views. Enjoy a modern kitchen with built-in appliances and exquisite finishes throughout. Move-in ready and just steps from Finch Subway, top-rated restaurants, shops, and supermarkets. Premium amenities include a yoga studio, gym, golf simulator, and more. 1 Parking included. (id:61852)
RE/MAX Yc Realty
7 Shady Oaks Crescent
Toronto, Ontario
Situated in one of Toronto's most prestigious neighborhoods in the renowned Bridle Path community. This expansive two-story, five-bedroom residence sits on a wide 100' frontage along an exclusive, child-safe crescent. Move in ready, renovated top to the bottom , new roof , new windows , new floor ,much more . As an extra it has permit ready !!!!!! Featuring generously sized rooms, exotic wood finishes, multiple fireplaces, and terraces. The lower level offers a walkout with above-ground windows, a spa, two additional bedrooms, a kitchen, a recreation room, and a media/billiards room. Double-door garage for 3 cars, and parking for 6 more. The beautifully manicured, private, lush grounds complete this exceptional property. (id:61852)
The Agency
685 Laking Terrace
Milton, Ontario
Mattamy Dorchester townhome (1139 sqft) in Clarke neighbourhood. 2 Bedrooms, +2.5 baths. Bright kitchen with stainless steel appliances, breakfast bar & dark cabinets. Separate Dining room with walk-out to balcony + great room. Dark laminate flooring throughout. 2nd floor laundry. Extra deep single garage + single drive. Garage door opener & window coverings included. (id:61852)
Royal LePage Meadowtowne Realty Inc.
246 Cairncroft Road
Oakville, Ontario
246 Cairncroft Road, is a masterful reimagination of your traditional Morrison home. Renovated top to bottom in 2024 this unique opportunity features a total architectural reface including a significant addition to above grade living space, along with thorough underpinning to extend the lower level as well. No stone was left unturned, featuring new services to the property, new electrical, new plumbing, new spray foam insulation and dry wall. A new roof, which has been reframed from scratch, new windows, new mechanicals and a brand new sump pump with back up battery to ensure this home is totally brought up to modern standards. The exterior has been reimagined while carefully preserving the original brickwork on this stately 100x150 ft lot with a west facing sunny backyard. A new fence frames this impressive backyard with ample space to make it your own. Interior finishings have been designed to set a calm tone, with custom oak millwork showcasing craftmanship & sophistication. Designed with family life in mind, the layout encourages connection, while natural light fills the home throughout the day. 246 Cairncroft Road strikes the perfect balance between comfort and refinement. (id:61852)
Sotheby's International Realty Canada
Lot E25 Rivergreen Crescent
Cambridge, Ontario
OPEN HOUSE: Saturday & Sunday 1:00 PM - 5:00 PM at the model home / sales office located at 210 Green Gate Blvd., Cambridge. Discover this beautiful freehold townhome in the desirable Westwood Village community by Ridgeview Homes. This 3-bedroom, 2.5 bathroom home provides 1,520 square feet of modern, practical living space. The open concept main floor is carpet-free and filled with natural light, featuring a stylish kitchen with 36 inch upper cabinets, quartz countertops, an extended breakfast bar, and easy access to the dining and living areas, perfect for family meals or hosting friends. Upstairs, the primary bedroom offers a serene escape with a double sink vanity and tiled glass walk-in shower, plus two more generous bedrooms and a practical laundry room. The basement includes a 3-piece rough-in, cold room, and sump pump for customizable future use. Complete with a single-car garage and the trust craftsmanship of Ridgeview Homes, it promises lasting value. Located near walking trails, parks, Conestoga College, and Highway 401, this home combines everyday comfort, convenience, and a true sense of community. (id:61852)
Psr
10 Mottistone Court
Brantford, Ontario
Welcome to 10 Mottistone Crt, offering 2,500+ sq ft of beautifully finished living space quietly tucked away on a peaceful cul-de-sac in a highly sought-after, family-friendly Brantford neighbourhood. This fully renovated 5-bed, 4-bath home features 2 kitchens & has been meticulously updated from top to bottom with quality finishes & thoughtful design throughout. Step inside to a warm, open-concept layout flooded with natural light, ideal for both every day living & entertaining. The chef-inspired main kitchen is equipped with high-end stainless-steel appliances, custom cabinetry, & a seamless modern aesthetic. Every detail has been upgraded including trim, baseboards, lighting, & Zebra blinds throughout for both style and privacy. The lower level & basement offer a versatile second living space that feels like its own retreat, complete with above-grade windows & abundant natural light. Perfectly suited for a nanny or in-law suite, rental opportunity, or 5-star Airbnb, this space can also function as a home office, gym, or playroom. Additional highlights include a double garage, parking for four vehicles, no street parking restrictions, consistent flooring throughout, spacious bedrooms, &stunning custom-tiled bathrooms that truly impress. The home offers exceptional flexibility &space for a growing family. Step outside to a generous backyard, ready for your personal vision whether entertaining, relaxing, or creating your own outdoor oasis. In 2025, over $50K was invested in upgrades, like professional-grade insulated garage doors, new oversized furnace &heat pump, water softener, humidifier, carbon filter & reverse osmosis drinking system, new gas stove, 10 upgraded LED pot lights & 8 new plug-in fixtures, hardware security camera & Wi-Fi dimmer switch, new separate covered side-entry basement door with touchscreen keyless entry. This home has been designed with care, combining comfort, quality, & lifestyle - a rare turnkey opportunity in an exceptional location. (id:61852)
Royal LePage Meadowtowne Realty
1 - 5858 Ferry Street
Niagara Falls, Ontario
This Bright And Generously Sized Upper-Level 1-Bedroom Suite Offers A Private, Separate Entrance And An Ideal Location For Anyone Seeking Comfort And Accessibility In The Heart Of Niagara. Situated Just Off Main And Ferry Street In A Highly Walkable Neighbourhood, You'll Be Steps From Restaurants, Cafés, Entertainment, Shops, And Only Minutes From Clifton Hill, With Quick And Convenient Access To The Highway For Effortless Commuting. The Unit Features An Open, Spacious Layout With In-Suite Laundry, Water And Gas Included, And Electricity Billed At A Flat Rate Of $65 Per Month. Furnished Accommodations Can Also Be Provided For An Additional Cost, Offering Flexibility For Your Lifestyle Needs. This Is A Great Opportunity For A Single Occupant Or Couple To Enjoy Privacy, Convenience, And Sought-After Proximity To All That Niagara Has To Offer. (id:61852)
Exp Realty
3222 Peach Avenue
Fort Erie, Ontario
Welcome home to this private, end-of-the-road retreat set on a quiet, low-traffic street. Situated on a generous -acre lot, this property offers exceptional privacy and space-truly a rare gem. The home features 2 bedrooms and 1 bathroom, with the potential to create a third bedroom on the main floor to suit your needs. Recent updates include a brand-new high-efficiency furnace installed in 2025 and a new septic system completed in 2020, providing peace of mind for years to come. A standout feature of the property is the detached, fully insulated and finished 24' x 30' shop, boasting 10-foot ceilings, a storage loft, a high-efficiency gas furnace, and a wood-burning stove-ideal for hobbyists, professionals, or additional workspace. If you're seeking privacy, functionality, and thoughtful updates in a serene setting, this exceptional property delivers. (id:61852)
Royal LePage State Realty
