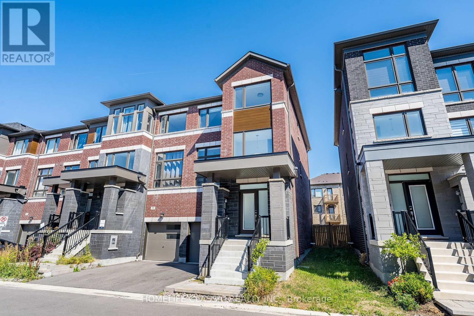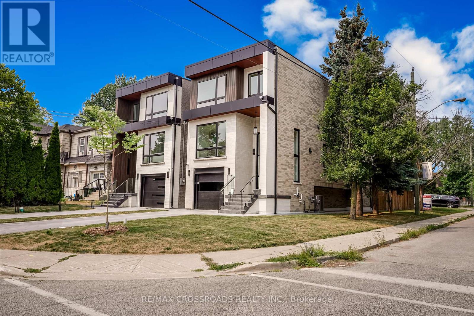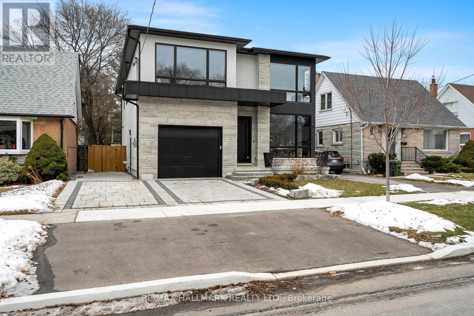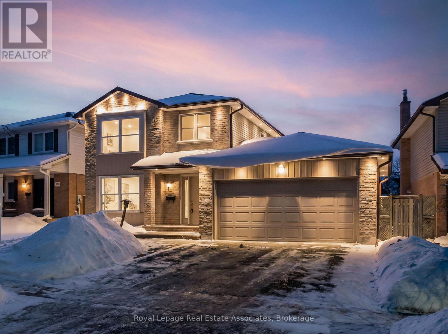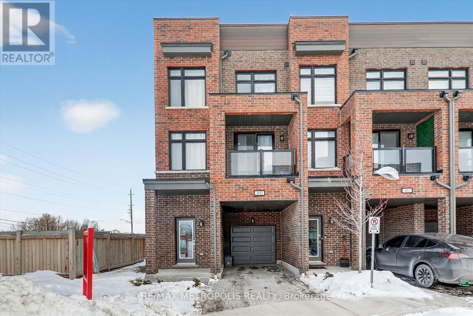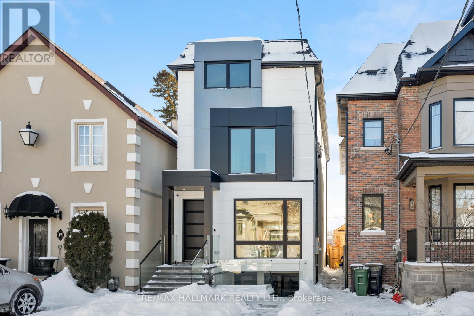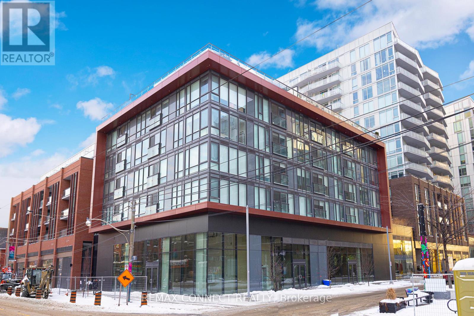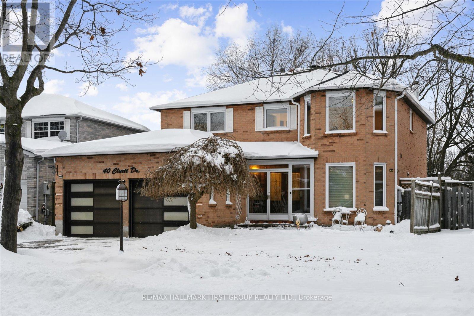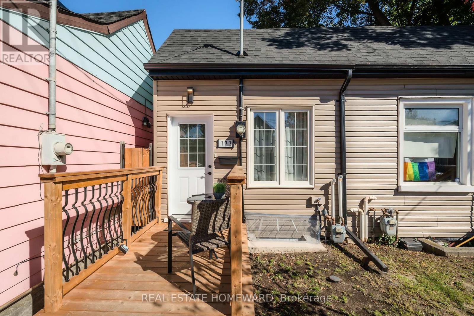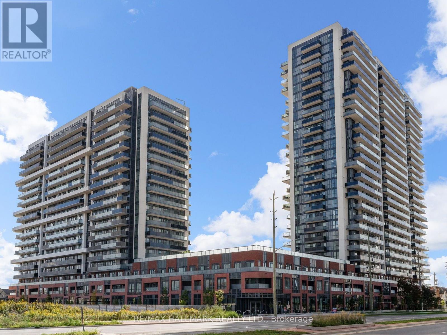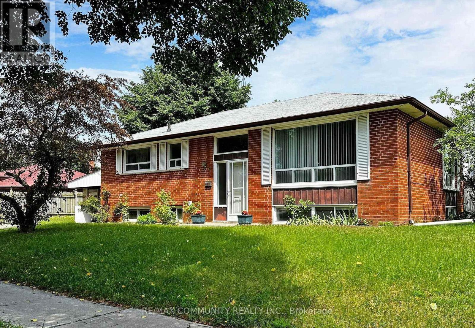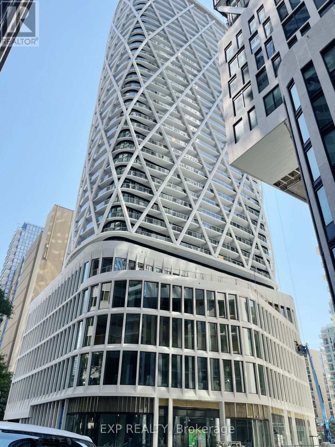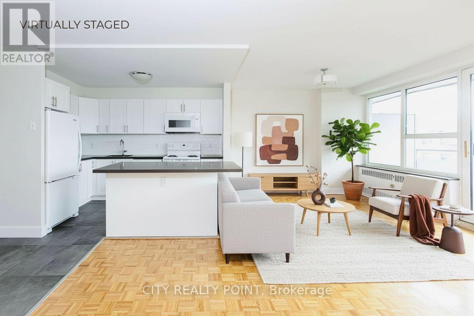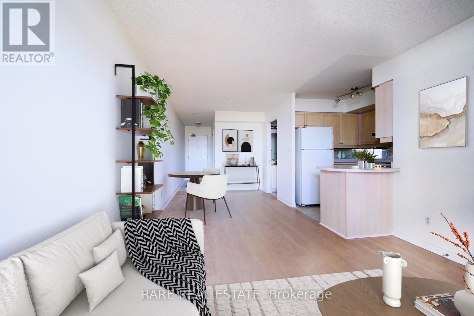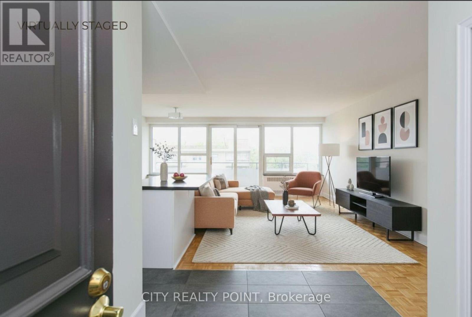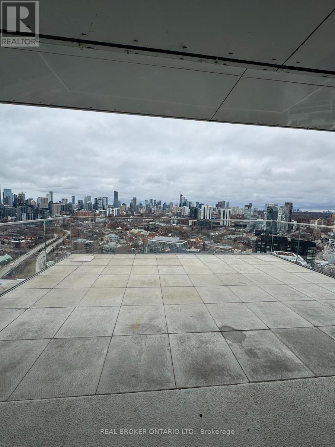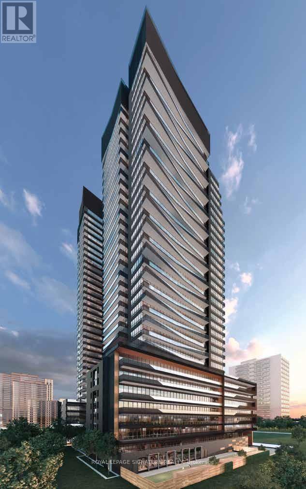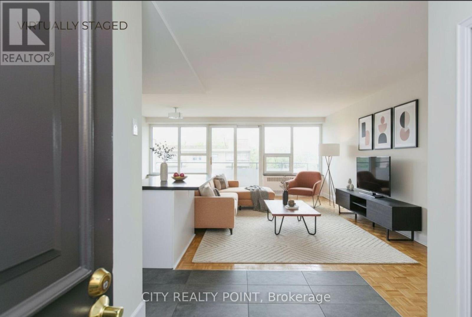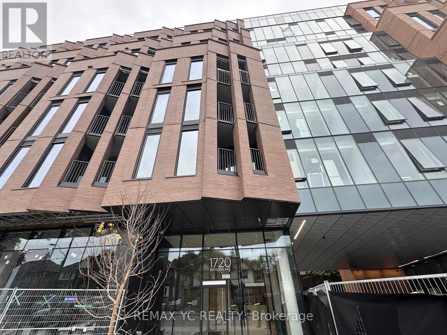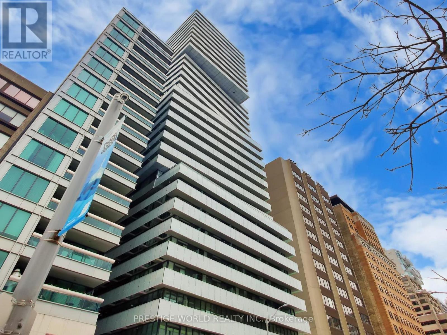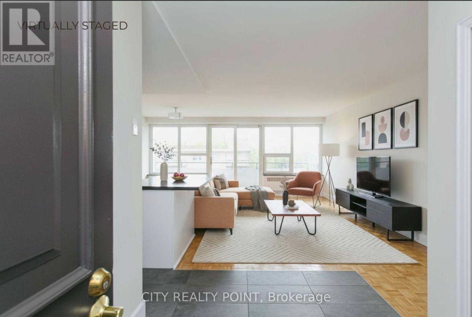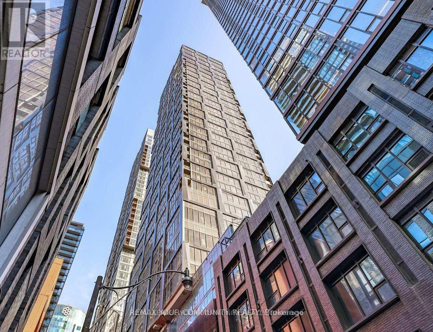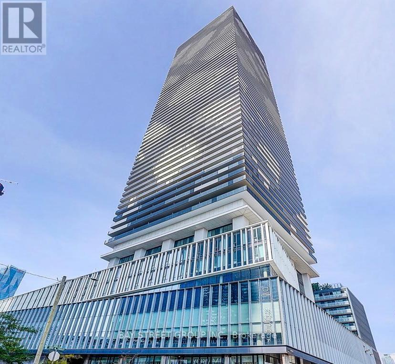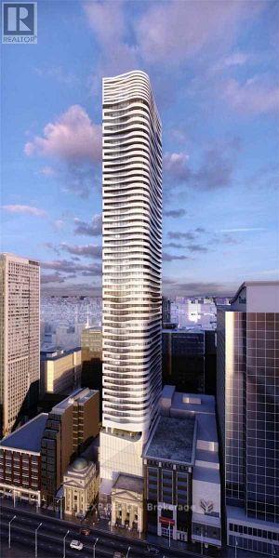57 Douet Lane
Ajax, Ontario
Welcome to your dream home! This 4 Bedroom + 4 Washroom, Corner/End Unit property boasts a plethora of high-end upgrades. The kitchen is a chef's paradise, featuring a 30" Stainless Steel Gas Range with an upgraded hood fan, elegant granite countertops (Grigio Sardo), and stylish backsplash tiles (Snowhite series and Carrara 3x12 Metro Mate). The cabinetry is upgraded with deep pantry and pot & pan drawers, all finished with brushed nickel hardware. Recessed lighting with dimmer switches illuminates the great room, while a capped ceiling outlet above the kitchen island offers an opportunity for a stylish lighting fixture. The bathroom upgrades include Arctic White vanity cabinets, Weave White wall tiles, and a Delta Vero Shower Kit, providing a spa-like experience.This home is designed for modern living, with Cat6 data outlets in Bedrooms 2 and 3, a 2" conduit from the basement to the attic, and additional duplex outlets for convenience. Hardwood flooring (Gryphon 5" Red Oak Character Smooth Pearl) extends through key areas, complemented by stained oak railings and spindles. The property also includes a capped ceiling outlet above the fireplace for a wall-mounted TV, and the HVAC system is prepped for easy range hood hook-up. Central Vacuum included. Steps away from Park. This exceptional property combines luxury and functionality, making it the perfect sanctuary for discerning buyers. Schedule a viewing today and experience unparalleled comfort and style. (id:61852)
Homelife Classic Realty Inc.
108 Park Street
Toronto, Ontario
Luxurious Home In Toronto High Demand Area. This Gorgeous Home Has Been Built With Immaculate Detail In Design, Function & Quality! Open Concept Living & Dining With Gorgeous Engineered Hardwood Flooring, Large Windows & Led Lighting! Chef's Kitchen With Quartz Counters & Backsplash, Waterfall Centre Island & S/S Appliances Including Gas Range & Built-In Microwave Oven! Stunning, Sun Filled Family Room With Custom media Wall, overlooking large deck & fully fenced Backyard! 2nd Floor Features Primary Bedroom Features Large Closet & Spa Like Ensuite With Glass Shower & Large Quartz Vanity! 2nd bedroom offers its own 3 piece en-suite. 3rd & 4th Bedroom Feature Large Windows & Closets, with 3pc common washroom. Walk-out Basement with high Ceilings, recreational room, One bedroom plus one washroom & an office space. Wet bar with B/I cabinets, sink & Quartz Counter. Fully tiled furnace room. Single car garage with a long Interlocked driveway for parking. Close to park and schools. * Fenced & Gated Backyard, l* Easy Access To Downtown, Bike To The Bluffs* 8 Mins Walk To THE GO* Close To Top Ranking Schools, Shops & Parks. (id:61852)
RE/MAX Crossroads Realty Inc.
36 Karnwood Drive
Toronto, Ontario
A MUST SEE! This exceptional custom-built 2-storey detached home sits on an impressive 40x151 ft lot, offering outstanding space, luxury & versatility. Featuring 4+2 beds, office, 4.5 baths, excellent curb appeal, B/I garage, private parking, a beautifully finished basement with W/O, this home is thoughtfully designed with high-end finishes for refined living. Inside, soaring ceilings, hardwood floors, quartz countertops, quartz TV/Fireplace mantel & polished porcelain tile in all bathrooms, abundant natural light from large windows throughout& a seamless open-concept layout create an elegant & welcoming atmosphere. The main flr offers a grand foyer with closets, a versatile office, a powder room & access to the garage. The expansive chef's kitchen with S/S appliances, pot filler, large pantry with wine fridge & oversized center island is combined with the dining area & a cozy living room featuring a striking custom stone fireplace & TV mantel with custom millwork. Sliding doors lead to a large, private fenced backyard with an interlocking patio, ideal for outdoor living & entertaining. The 2nd Flr showcases a luxurious primary retreat complete with a spa-like 5PC ensuite with heated floors, a custom designed W/I closet & a 2nd W/I closet. A 2nd bed includes a 4PC ensuite & double closet, while two additional bedrooms, each with double closets, share a 4PC bathroom. A convenient laundry room with sink, cabinetry & a linen closet completes this level. The high-ceiling finished basement with W/O & radiant floor heating offers exceptional flexibility, featuring two additional bedrooms & a second kitchen with living area, a spacious family room & a cold room, an area perfect for in-laws, guests, or extended family. Additional highlights include a sound system on the main floor & backyard, & security cameras. Located in a quiet & sought-after pocket of Clairelea, this remarkable home delivers the perfect blend of elegance, comfort & functionality. (id:61852)
RE/MAX Hallmark Realty Ltd.
896 Roundelay Drive
Oshawa, Ontario
Welcome to 896 Roundelay Dr, a recently renovated and move-in-ready home nestled in a family-friendly Oshawa neighbourhood. This stylish residence combines modern updates with functional living, making it perfect for growing families or those looking to upgrade their lifestyle.The main floor features new flooring throughout and recently added pot-lights. This combined with the large windows makes for a bright and open main floor living space. The kitchen has been updated with all new stainless steel appliances. Upstairs, you'll find three generously sized bedrooms, including a comfortable primary bedroom with its own ensuite bathroom and walk-in closet. With three bathrooms in total, the home is designed for convenience and comfort for the whole family. The finished basement provides valuable additional living space, perfect for a recreation room, home office, or gym as well as an additional bedroom. Outside, enjoy a private, fully fenced backyard - great for relaxing, hosting summer BBQs, or spending time with family and friends. Located close to schools, parks, transit, shopping, and all essential amenities, 896 Roundelay Dr. offers modern living in a convenient and desirable location. A fantastic opportunity to own a beautifully updated home - just move in and enjoy! (id:61852)
Royal LePage Real Estate Associates
301 - 1865 Pickering Parkway
Pickering, Ontario
Welcome to this stunning 2,200 sqft corner unit townhouse, boasting 3+1 bedrooms and 2.5 washrooms. This is one of the largest units in the development that perfectly blends space, privacy, and modern elegance. The home features a private rooftop terrace, ideal for entertaining, along with a private backyard for additional outdoor enjoyment. One attached garage and 1 driveway parking space. Located just a 5-minute drive from The Shops at Pickering City Centre, the largest mall in Durham, and a mere 2-minute walk to SmartCentres Pickering. This exceptional townhouse is ready for you to call home, with flexible rental options available. (id:61852)
RE/MAX Metropolis Realty
15 Cruikshank Avenue
Toronto, Ontario
An Absolute Showstopper! Stunning custom-built 3-storey duplex house in prestigious Playter Estates-Danforth, ideally located within the highly sought-after Jackman Junior Public School District. This exquisite residence of 3220 sq.ft offers exceptional craftsmanship & design, featuring 2 kitchens, separate hydro meters, 5 full baths, 2 powder rooms, 4 spacious bedrooms each with ensuite baths a self-contained 1 bdrm unit with a W/O, ideal for extra income or extended family, plus a detached 1 car garage via laneway. The home boasts hardwood flooring, soaring ceilings, solid wood doors, custom closets with ample storage, pot lights throughout, built-in speakers on the main floor, glass railings & is enhanced by a rare & sleek in-home elevator providing luxury & comfort. The open concept on the main floor offers living & dining areas featuring a floor-to-ceiling window, herringbone hwd floor, fluted accent walls, a powder room, a foyer with a closet, and an elegant glass railing. The chef's kitchen is equipped with quartz countertops & backsplash, custom cabinetry, a pot filler, a center island, and a wall bar with a wine fridge. The family room showcases a fireplace with a fluted accent wall panel and a large sliding door to access the patio and garage. The 2nd & 3rd floors feature spacious bdrms with their own ensuite baths, custom closets & balconies, complemented by skylights that fill the home with natural light. The sound-proofed basement offers 8-ft ceilings, a bright bedroom with an ensuite bath, a powder room, vinyl flooring, pot lights, its own laundry, a sliding door & a walk-out. Mechanical & smart features include HRV system, central vacuum, Nest thermostat, steel moment frame structure, heat pump with air handlers, foam insulation in ceilings and basement walls, sump pump, backwater valve, & full waterproofing. Additional highlights include two separate laundries, custom vanities, security cameras, a Ring video doorbell, & two hydro meters. A MUST SEE! (id:61852)
RE/MAX Hallmark Realty Ltd.
417 - 665 Queen Street E
Toronto, Ontario
There's nothing square about Riverside Square! Except for this incredible floor plan... Looking for a condo with the perfect 2-bedroom, 1-bathroom layout and absolutely no wasted space? Come take a look at 665 Queen St. E. Suite 417 in the newest addition to the Riverside Square community. Located in the heart of the bustling Queen St. East neighbourhood of Riverside, you'll be right in the centre of it all and connected to the whole city with endless transit and cycling options. This well-designed, 660 square foot 2-bedroom unit features a floor plan that just makes sense, offering a functional layout that you will actually want to spend time and live in. Step into the bright and open concept kitchen with enough room for a proper dining table, or the option to add your own centre island that will easily become the focal point of your next dinner party. The kitchen flows seamlessly into a spacious and light-filled living room, perfect for hosting family game nights or pre-drinks before heading out to the many local restaurants and bars just outside your doorstep. Sunsets on the rooftop of the Broadview Hotel anyone? Two generously sized bedrooms with ample closet space complete this ideal condo layout. Residents of 665 Queen St. E. enjoy access to the full suite of Riverside Square amenities, including a modern fitness facility, spin studio, expansive party room, and a stunning rooftop pool with panoramic views of the city skyline. Welcome home! (id:61852)
RE/MAX Connect Realty
40 Cluett Drive
Ajax, Ontario
Welcome to an exquisitely renovated, designer-curated home in a coveted South Ajax location close to the lake, backing onto protected greenspace with a peaceful river flowing into Lake Ontario. Private, serene, and surrounded by nature, this exceptional residence offers refined finishes and effortless functionality.Completely renovated in 2022, the home features rich hardwood flooring, elegant crown moulding on the main floor, pot lights, and three skylights that fill the space with natural light. At the heart of the home is a stunning chef's kitchen with quartz countertops and a striking waterfall-edge island, built-in double ovens, premium appliances. Kitchen appliances were updated in 2022.The main floor includes a private office with custom built-ins and sliding barn doors, ideal for working from home, along with a convenient laundry room offering garage access, a side entrance, and additional built-in storage. The finished basement adds valuable living space and includes a spa-inspired 3-piece bath and private sauna. Smart home features are integrated throughout, including smart toilets and smart system setups designed for modern comfort. Additional upgrades include a 200-amp electrical panel, Tesla charger in the garage, and washer and dryer replaced in 2025.Offering exceptional privacy, a breathtaking natural backdrop, and a luxurious renovation, this is a rare opportunity to own a truly distinguished home in one of South Ajax's most desirable settings. (id:61852)
RE/MAX Hallmark First Group Realty Ltd.
173 Coxwell Avenue
Toronto, Ontario
Welcome to a Stylish fully updated 2+1 bedroom 2 bath home offering the convenience of condo-style living with the bonus of a private yard.173 Coxwell Ave features a modern move in ready interior with newly renovated kitchen, bathrooms with new high end low maintenance features throughout. The backyard is there for your privacy, and Moncur Park is there for Fido! Greenspace at your doorstep! Located just steps from transit, groceries, shops, a fitness center and awesome local restaurants this home boasts an impressive walk score of 95. Minutes to the Beach, downtown and major expressways! A rare opportunity to enjoy urban living with outdoor space in a prime East end location. (id:61852)
Real Estate Homeward
Ph20 - 2545 Simcoe Street
Oshawa, Ontario
Bright & Modern Penthouse Studio in U.C. Tower 2!! Welcome To This Brand New Large 490 Sq. Ft. Studio Suite Located In The Sought-After U.C.Tower 2 In North Oshawa. This Penthouse-Level Unit Features Stylish Laminate Flooring, A Sleek Modern Kitchen With Stainless Steel Appliances, And Premium Quartz Countertops. Enjoy Access To Over 27,000 sq. ft. Of State-Of-The-Art Amenities, Including A Rooftop Terrace, Fitness Centre, Yoga Studio, Sound Studio, Event Lounge, Co-Working Space, Private Dining Room & Bar, And Pet Wash Station. Ideal Location, Costco Across The Street, Walking Distance To Durham College And Ontario Tech University, Minutes To Hwy 407, And Close To Costco, Shopping, Dining, And All Major Amenities. Perfect For Students, Professionals, Or Investors. Don't Miss This Excellent Opportunity In This Growing High-Demand Community!! (id:61852)
RE/MAX Hallmark Realty Ltd.
Main - 1 Applefield Drive
Toronto, Ontario
Absolutely stunning detached bungalow in the high-demand Bendale community! This rare offering features a bright open-concept layout with a high-ceiling foyer, hardwood floors throughout, oversized windows, and three spacious bedrooms. The modern white kitchen includes ample cabinetry, appliances, and a separate entrance to the yard. Conveniently located close to Scarborough Health Network, General Hospital, Scarborough Town Centre, Thompson Memorial Park, Bendale Park, several top-rated schools, community centres, grocery stores, restaurants, banks, libraries, and easy access to Hwy 401, TTC bus routes, and the Lawrence East LRT. Offering the perfect blend of comfort, lifestyle, and convenience. (id:61852)
RE/MAX Community Realty Inc.
824 - 230 Simcoe Street
Toronto, Ontario
Be the first to live in this stunning, brand new 2-bedroom, 2-bathroom apartment at the prestigious Artist Alley Condominiums, located in the heart of downtown Toronto! Perfectly designed for modern living, this spacious and bright unit offers the ideal combination of style, comfort, and convenience.Artist Alley Condominiums, Downtown Toronto steps from the University of Toronto (U of T), Ryerson University (now Toronto Metropolitan University), shopping, dining, and entertainment optionsSize: Spacious 2-bedroom, 2-bathroom apartment with a well-designed open floor plan. Bright and airy living space with large windows allowing for plenty of natural light. State-of-the-art kitchen with stainless steel appliances, quartz countertops, and modern cabinetry. (id:61852)
Exp Realty
204 - 10 Shallmar Boulevard
Toronto, Ontario
SAVE MONEY! | Up to 2 MONTHS FREE* - MOVE IN NOW! Discover this large, newly renovated 1-bedroom, 1-bathroom apartment at 10 Shallmar Blvd, a gem in a quiet, family-friendly building just off Bathurst. Available immediately, this super clean, bright, and spacious unit includes all utilities (heat, hydro, water) for unbeatable value. The apartment features a freshly renovated kitchen with new appliances (dishwasher, fridge, microwave, stove), hardwood floors, fresh paint, and large windows that flood the unit with natural light. The well-maintained building offers on-site laundry and optional A/C (ask for details). Nestled on a peaceful street near the Beltline Trail and green spaces, it's steps from TTC (Eglinton West subway), shops, restaurants, parks, schools, and hospitals, with downtown Toronto's financial district just minutes away. Parking is available ($200/month). Move-in ready - schedule your tour today! (id:61852)
City Realty Point
1306 - 3 Rean Drive
Toronto, Ontario
Luxury New York Towers condo in the heart of North York! Move in ready with brand new floors and fresh paint throughout. Large one bedroom layout with ample living/dining space for working from home and hosting. Bedroom has an actual door and a window with unobstructed views. 24 hours security, lots of visitor parking, club facilities, direct access to indoor swimming pool, virtual golf and roof top garden. Steps to subway, Bayview Village shopping and all amenities. (id:61852)
Rare Real Estate
509 - 10 Shallmar Boulevard
Toronto, Ontario
SAVE MONEY! | ONE MONTH FREE - MOVE IN NOW! Discover this large, newly renovated 2-bedroom, 2-bathroom apartment at 10 Shallmar Blvd, a gem in a quiet, family-friendly building just off Bathurst. Available immediately, this super clean, bright, and spacious unit includes all utilities (heat, hydro, water) for unbeatable value. The apartment features a freshly renovated kitchen with new appliances (dishwasher, fridge, microwave, stove), hardwood floors, fresh paint, and large windows that flood the unit with natural light. The well-maintained building offers on-site laundry and optional A/C (ask for details). Nestled on a peaceful street near the Beltline Trail and green spaces, it's steps from TTC (Eglinton West subway), shops, restaurants, parks, schools, and hospitals, with downtown Toronto's financial district just minutes away. Parking is available ($200/month). Move-in ready - schedule your tour today! (id:61852)
City Realty Point
2604 - 170 Bayview Avenue
Toronto, Ontario
Rare opportunity to lease a truly one-of-a-kind one-bedroom condo in Toronto's East End, featuring an exclusive private patio spanning nearly 500 sq. ft. This expansive outdoor space is unmatched in the building and ideal for entertaining, relaxing, or creating your own urban oasis. Thoughtfully designed interior with a functional layout, modern finishes, and excellent natural light with some of the best views of the city. Steps to transit, parks, shops, and neighbourhood amenities. A unique offering you won't find again. (id:61852)
Real Broker Ontario Ltd.
1506 - 127 Broadway Avenue
Toronto, Ontario
The best value unit in midtown Toronto. One year old condo loaded with luxury amenities in one of Toronto's best locations. 127 Broadway is tucked away on a quiet street yet steps from Yonge & Eglinton, restaurants, cafes, shopping, TTC Subway, and the soon to open LRT. The one bedroom suite has high end finishes throughout and features an efficient floor plan easy to arrange furniture and make maximum usage of the space. Large floor to ceiling windows let in loads of daylight. Available March 1st. (id:61852)
Royal LePage Signature Realty
701 - 10 Shallmar Boulevard
Toronto, Ontario
SAVE MONEY! | ONE MONTH FREE - MOVE IN NOW! Discover this large, newly renovated 2-bedroom, 2-bathroom apartment at 10 Shallmar Blvd, a gem in a quiet, family-friendly building just off Bathurst. Available immediately, this super clean, bright, and spacious unit includes all utilities (heat, hydro, water) for unbeatable value. The apartment features a freshly renovated kitchen with new appliances (dishwasher, fridge, microwave, stove), hardwood floors, fresh paint, and large windows that flood the unit with natural light. The well-maintained building offers on-site laundry and optional A/C (ask for details). Nestled on a peaceful street near the Beltline Trail and green spaces, it's steps from TTC (Eglinton West subway), shops, restaurants, parks, schools, and hospitals, with downtown Toronto's financial district just minutes away. Parking is available ($200/month). Move-in ready - schedule your tour today! (id:61852)
City Realty Point
214 - 1720 Bayview Avenue
Toronto, Ontario
Welcome to Leaside Common, a stunning new residence in Toronto's sought-after Leaside neighbourhood! This 2-bed, 2-bath suite (731 sq.ft.) features a functional open-concept layout, floor-to-ceiling windows, and a private balcony filled with natural light. Enjoy a designer Scavolini kitchen with Porter & Charles appliances, gas cooktop, stone countertops & backsplash, and a multi-purpose island perfect for dining or entertaining. Elegant hardwood floors, under-cabinet lighting, and quality finishes throughout. Steps to the soon-to-open Eglinton Crosstown LRT, TTC, parks, shops along Bayview Ave Move-in ready - modern living in one of Toronto's most desirable communities! (id:61852)
RE/MAX Yc Realty
1401 - 200 Bloor Street West Street W
Toronto, Ontario
Fantastic & Convenient Location. Luxury Condominium With Great Amenities, At Upscale Area Bloor St & Avenue Rd. Close To The Most Exclusive Shopping Area Known As The "Mink Mile" Unobstructed View To The Cn Tower Landmark, Royal Ontario Museum, Queen's Park, University Of Toronto & Yonge/Bloor Station. This Freshly Spacious 2 Bed / 2 Bath Condo Offers A Great Open Concept Living/Dining Layout. Gorgeous Kitchen W/Granite Island & Engineered Flooring. (id:61852)
Prestige World Realty Inc.
201 - 10 Shallmar Boulevard
Toronto, Ontario
SAVE MONEY! | ONE MONTH FREE - MOVE IN NOW! Discover this large, newly renovated 2-bedroom, 2-bathroom apartment at 10 Shallmar Blvd, a gem in a quiet, family-friendly building just off Bathurst. Available immediately, this super clean, bright, and spacious unit includes all utilities (heat, hydro, water) for unbeatable value. The apartment features a freshly renovated kitchen with new appliances (dishwasher, fridge, microwave, stove), hardwood floors, fresh paint, and large windows that flood the unit with natural light. The well-maintained building offers on-site laundry and optional A/C (ask for details). Nestled on a peaceful street near the Beltline Trail and green spaces, it's steps from TTC (Eglinton West subway), shops, restaurants, parks, schools, and hospitals, with downtown Toronto's financial district just minutes away. Parking is available ($200/month). Move-in ready - schedule your tour today! (id:61852)
City Realty Point
3512 - 35 Mercer Street
Toronto, Ontario
Experience the pinnacle of luxury living at Nobu Residences with this new 2-bedroom, 2-bathroom condo spanning 799 sq. ft. Designed toimpress, this unit features floor-to-ceiling windows throughout,bathing the space in natural light and offering breathtaking views.The modern open layout is complemented by sleek finishes and state of-the-art appliances, creating a sophisticated and comfortable living environment. Located in the heart of Toronto, Nobu Residences provides exclusive access to world-class amenities while placing you steps away from premier dining, entertainment, and transit. Don't miss the chance to call this elegant and stylish home yours-schedule a private viewing today! (id:61852)
RE/MAX Your Community Realty
5208 - 55 Cooper Street
Toronto, Ontario
Welcome to a lifestyle of unparalleled convenience and luxury at Sugar Wharf Condos. This spacious 1 bedroom, 1 bathroom suite offers 518 sq ft of bright living space, complemented by an ***oversized 252 sq ft private balcony*** with views of Lake Ontario and the Toronto skyline. Flooded with natural light from floor-to-ceiling windows, the modern open-concept layout includes a stylish kitchen with premium stainless steel appliances. This unit places you in the heart of Toronto's dynamic core, just steps from the Financial District, Union Station, and the PATH network, making your commute seamless. The vibrant waterfront is your backyard, with Sugar Beach, lakeside trails, and the marina moments away. Daily errands are effortless with Farm Boy, Loblaws, LCBO, banks, and an array of shops and restaurants all within a short walk. The building is a destination in itself, offering world-class amenities including a state-of-the-art fitness center, a residents' lounge with co-working spaces, a private movie screening room, an arcade/games room, and expansive outdoor terraces with fire pits and BBQ stations. For added value, this tenancy includes a ***complimentary Unity Fitness Gym membership (a $169/month value) and ***high-speed internet. (id:61852)
Bay Street Group Inc.
2205 - 197 Yonge Street
Toronto, Ontario
Gorgeous S./ E. Corner Unit In The Massey Tower !! 1 Bdrm + Den With Huge Wrap Around Balcony !! Windows Everywhere !! Views Of Cn Tower & Partial Lake !! Located Right Across Eaton Center !! Ensuite Laundry !! * Roof Top Garden & Gym & More !! Wonderful Unit - Layout !! Location Location !!! (id:61852)
Exp Realty
