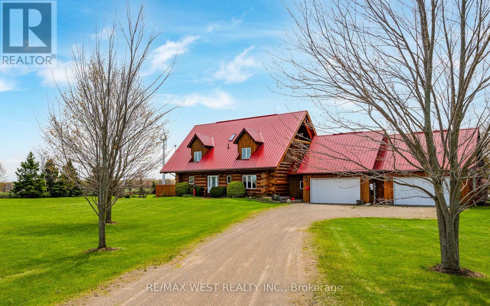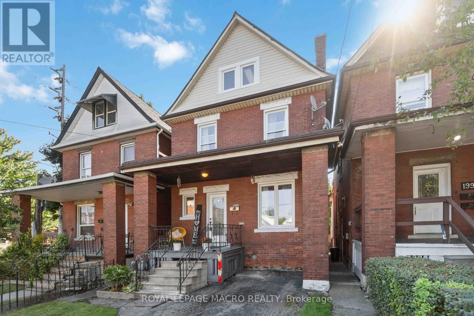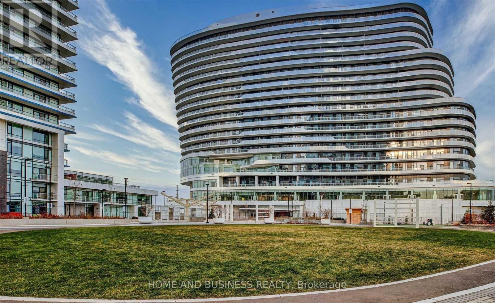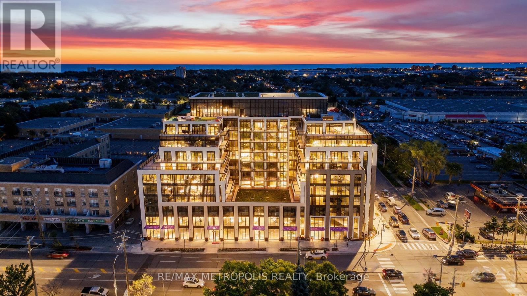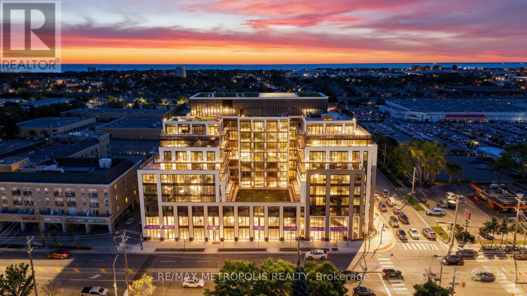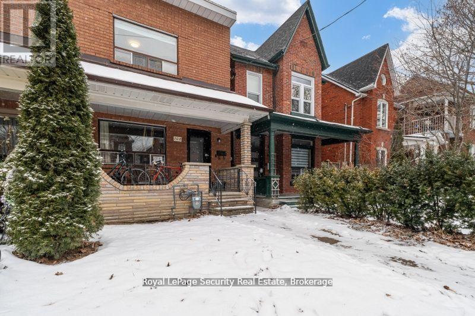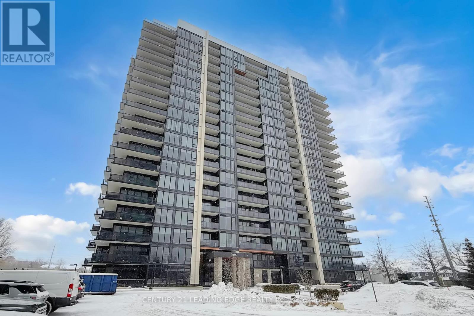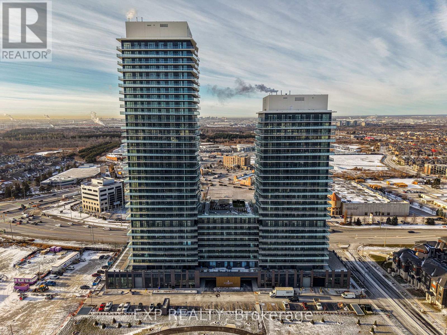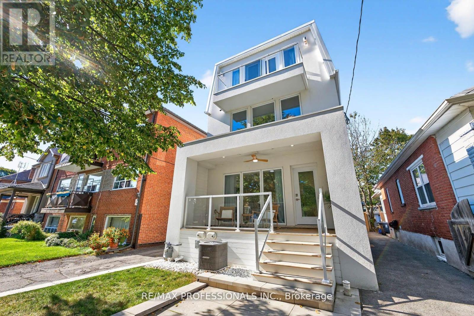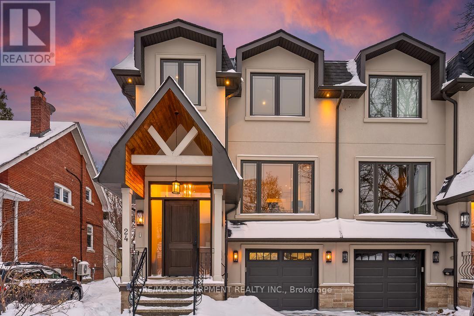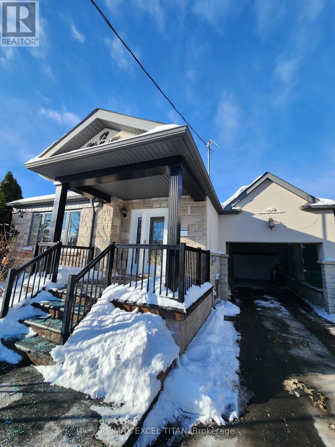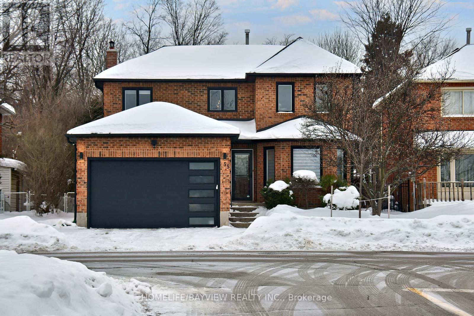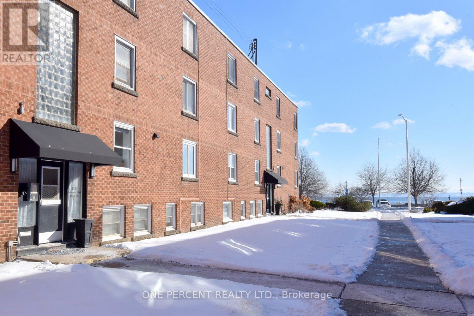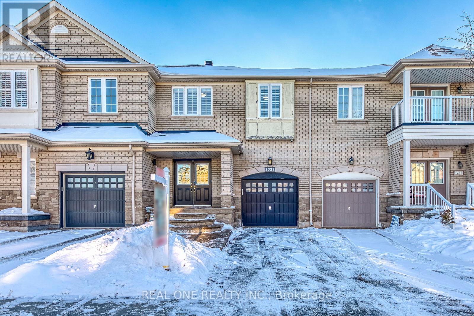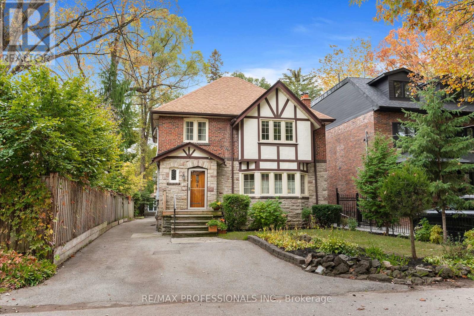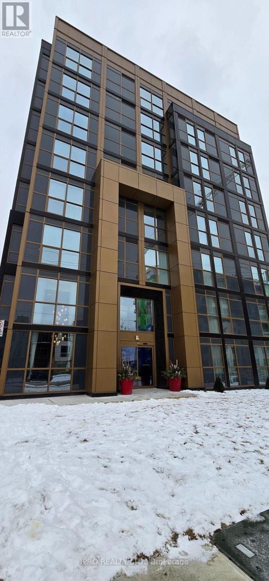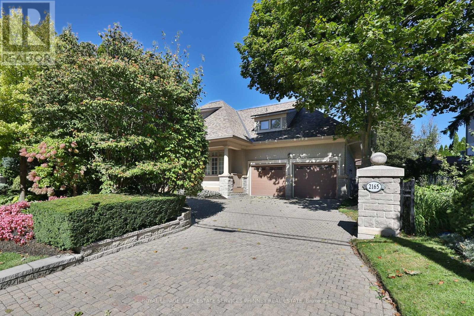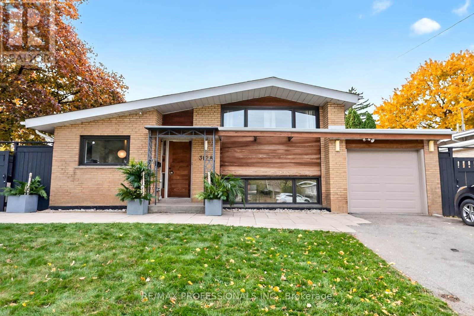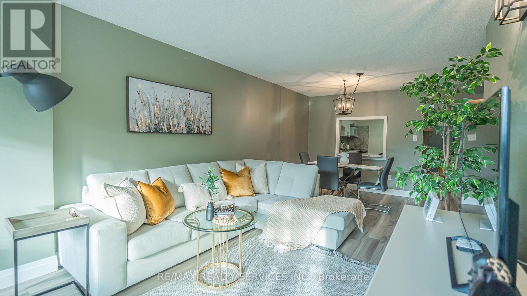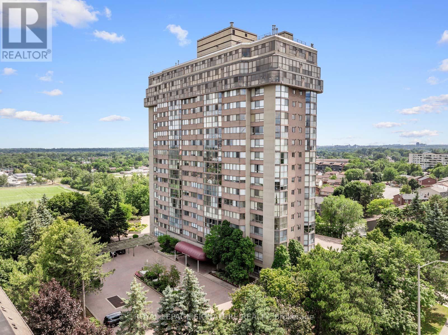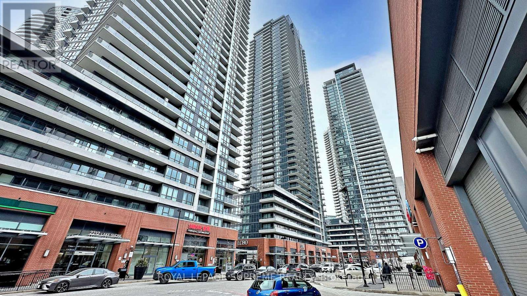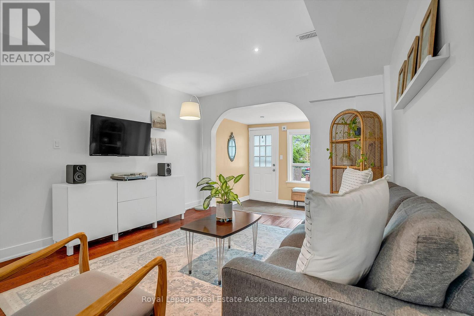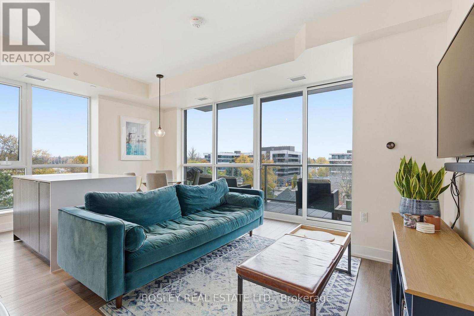Part 1&2&3 - 196 Ecclestone Drive
Bracebridge, Ontario
Prime Development Opportunity in the Heart of Bracebridge, Muskoka Welcome to 196 Ecclestone Drive, a rare and ready-to-build development site offering incredible potential in one of Muskoka's most desirable locations. This exceptional parcel comes with conditional site plan approval to construct six (6) semi-detached homes, presenting an ideal opportunity for builders, developers, or investors seeking a turn-key project. Located just minutes from downtown Bracebridge, the property offers convenient access to schools, shopping, parks, and the Muskoka River - perfectly positioned for families and year-round living. With approvals well underway, the heavy lifting has been done - simply take it to permit and build out this beautiful enclave of modern semis. Site Plan Conditional Approval for 6 Semi-Detached Home, Municipal Services Available, Prime Location Near Downtown Bracebridge, Minutes to Shops, Trails, and the Muskoka River (id:61852)
Royal LePage Real Estate Associates
116278 Second Line Sw
Melancthon, Ontario
One of Kind Exceptional Property!! $$$...Upgrades ! MUST BE SEEN ! Hand-Scribed Log Home on 2.58 Acres! Just minutes from Shelburne, this stunning 4-bedroom, 2-bathroom custom log home offers the perfect blend of rustic charm and modern luxury. Nestled on a private 2.58-acre lot, it promises sweeping views, complete privacy, and a tranquil lifestyle for those seeking peace and self-sufficiency. Inside, the warmth of the home is immediately apparent. Soaring vaulted ceilings and an open-concept layout create a bright, airy atmosphere, while a loft overlooking the living room enhances the sense of openness. Large windows flood the space with natural light and showcase the intricate craftsmanship of the hand-scribed logs that make this home truly unique. Built for comfort and efficiency, this home features natural gas heating, a cozy wood stove, a two-oven gas range, and a geothermal water furnace for eco-friendly living. A solar energy system in the garage helps reduce utility costs and minimize your carbon footprint, while a generator and dual sump pumps provide added peace of mind. Step outside to your own private sanctuary. Three levels of composite decking and a fenced backyard provide panoramic views of lush gardens and a sprawling lawn filled with mature perennials. Established fruit trees including apple and pears, rhubarb,, along with raised garden beds, offer the perfect space to grow your own food and embrace a sustainable lifestyle. The beautifully landscaped grounds also features a six-person hot tub for relaxation, a charming gazebo, and a wraparound deck ideal for sunset dinners or starlit evenings with family and friends. More than just a home, this property is a sanctuary where privacy, nature, and beauty come together.! Experience the peaceful, self-sufficient lifestyle you've always dreamed of! (id:61852)
RE/MAX West Realty Inc.
197 Wentworth Street S
Hamilton, Ontario
Welcome to 197 Wentworth St. S. Discover the perfect investment opportunity located in the heart of Hamilton's highly sought after the St. Clair neighbourhood. This charming Victorian Brick home sits in a great family friendly neighbourhood. Enter into the foyer with high ceilings, through to the bright and spacious kitchen that has been beautifully updated with granite counter tops, and abundance of white cabitry and nicely done backsplash. The main floor also features a tastefully decorates 3pc bath and a dining area conveniently converted to and office space, ideal for remote work. Original hardwood floors throughout the main and 2nd floors. The rear deck provide a great space for family 7 friends to gather. The 2ndfloors has 4 spacious bedrooms and a large 4pc bath. As you go up the stairs to the 3rd floor you will dicover a hugespace with endless potential, it could be easily converted to a bedroom,gym,music studio or an office. The full unfinished basement with a separate entrance. (id:61852)
Royal LePage Macro Realty
918 - 2520 Eglinton Avenue W
Mississauga, Ontario
Furnished, All inclusive, Luxury Condo In a Prime Mississauga Erin Mills Location Spacious 1+1bedroom, 10 Ft Ceilings, modern Kitchen with Island. Living Rm Offers Walkout To Oversized Huge Balcony With Beautiful Open View, Full Court Gym, Fitness Center, Bbq Stations, Lounge &Media Room., in This Iconic classy Building. Walking distance to shopping mall (Erin MillsTown Centre), Credit Valley Hospital, John Fraser Secondary School, shops, transit, restaurants, major highways, & Much More. (id:61852)
Home And Business Realty
624 - 801 The Queensway
Toronto, Ontario
Welcome to a stylish, brand-new one-bedroom suite designed for modern city living. This bright, open-concept condo combines contemporary design with everyday comfort, featuring a sleek kitchen with stainless steel appliances, an inviting living and dining area, and an in-suite laundry for added convenience. Floor-to-ceiling windows fill the space with natural light, while a private balcony provides a quiet outdoor retreat. Situated in Toronto's vibrant Stonegate Queensway community, you're surrounded by shops, cafes, and restaurants, with Sherway Gardens, Costco, and major amenities just minutes away. Commuters will enjoy easy access to the Gardiner Expressway, Highway 427, Mimico GO Station, and direct routes to downtown. Residents have access to premium building amenities, including a 24-hour concierge, fitness centre, rooftop terrace with BBQ and dining spaces, pet wash station, and secure bike storage. Perfect for professionals or couples seeking comfort, convenience, and a connected urban lifestyle. (id:61852)
RE/MAX Metropolis Realty
720 - 801 The Queensway
Toronto, Ontario
Welcome to a stylish, brand-new one-bedroom suite designed for modern city living. This bright, open-concept condo combines contemporary design with everyday comfort, featuring a sleek kitchen with stainless steel appliances, an inviting living and dining area, and an in-suite laundry for added convenience. Floor-to-ceiling windows fill the space with natural light, while a private balcony provides a quiet outdoor retreat. Situated in Toronto's vibrant Stonegate Queensway community, you're surrounded by shops, cafes, and restaurants, with Sherway Gardens, Costco, and major amenities just minutes away. Commuters will enjoy easy access to the Gardiner Expressway, Highway 427, Mimico GO Station, and direct routes to downtown. Residents have access to premium building amenities, including a 24-hour concierge, fitness centre, rooftop terrace with BBQ and dining spaces, pet wash station, and secure bike storage. Perfect for professionals or couples seeking comfort, convenience, and a connected urban lifestyle. (id:61852)
RE/MAX Metropolis Realty
Main - 706 Gladstone Avenue
Toronto, Ontario
Beautiful newly renovated main floor 1 bed 1 den apartment in amazing Dovercourt Village. Steps to Dovercourt Park and 5 minute walk to Dufferin subway station. Brand new kitchen and bath. Access to large shared backyard and front porch. Ensuite laundry included. Amazing location close to amazing amenities like trendy Geary Ave and shops on Bloor street. (id:61852)
Royal LePage Security Real Estate
805 - 1035 Southdown Road
Mississauga, Ontario
Welcome to this brand new, approximately 800 ft. 1+1 condo unit in the heart of Clarkson, Mississauga, featuring a prime location just a 3-minute walk to the Clarkson GO Station and a one-minute drive to the QEW. This bright unit boasts 9-foot ceilings, modern laminate flooring, and high-end finishes, including a xtra tall kitchen cabinets with a centre island and breakfast bar, quartz countertops, and built-in Stailess Steel appliances. The combined living and dining with electric fireplace, leads to a south-facing balcony through large windows offering unobstructed Lake Ontario views. The generous bedroom includes double closets and a 4-piece bathroom, while the den offers flexible use as an office or small bedroom. Additional perks include an EV parking spot, a locker, and access to exceptional amenities such as a sky lounge, barbecues, two guest suites, a swimming pool, and an exercise room. Ideally situated near top schools, shopping, and transit, this condo offers both luxury and convenience. (id:61852)
Century 21 Leading Edge Realty Inc.
526 - 15 Skyridge Drive
Brampton, Ontario
Welcome to City Pointe Heights at 15 Skyridge Drive, a sleek and contemporary residence in the heart of Brampton's vibrant Bram East community. This bright and modern 1-bedroom plus den (den can be used as a bedroom), 2-bath condo features a well-designed open-concept layout with abundant natural light, 9-ft ceilings, in-suite laundry, and a stylish kitchen with modern upgrades and built-in appliances. The generous living and dining area flows seamlessly to a large private balcony, ideal for relaxing or entertaining, while the spacious primary bedroom offers a 3-piece ensuite and the versatile den provides excellent flexibility as a second bedroom, home office, or guest space. Residents enjoy premium building amenities including a fully equipped gym, theatre room, coffee bar, recreation room, games room, and party room, plus one underground parking space. Ideally located with quick access to highways 407 and 427, transit, shopping, dining, parks, and everyday conveniences, this move-in-ready condo perfectly blends comfort, lifestyle, and modern design. (id:61852)
Exp Realty
22 Ninth Street
Toronto, Ontario
Stunning 3-Story Beach House-Inspired Home, Completely Rebuilt in 2023! This one-of-a-kind residence in New Toronto's Lake-Side community offers 3 spacious bedrooms, 4 beautifully designed bathrooms, and a perfect blend of modern luxury and warm charm. The open-concept main floor features a sun-filled living space and a chef's dream kitchen with a large family island, premium stainless-steel appliances, integrated built-in dishwasher, countertop stove with commercial-grade hood vent, and built-in wall oven & microwave. Elegant undermount and glass cabinet lighting, along with ample storage, make this kitchen an entertainer's delight! Step outside to a large back deck and garden with a built-in Hydropool Swim Spa, creating a private backyard oasis ideal for relaxation or gatherings. The 2nd level boasts two large, light-filled bedrooms with generous closets, a modern 4-piece bath, and convenient laundry. Retreat to the entire third level, exclusively designed as a private Primary Suite featuring a sun-drenched bedroom with an electric fireplace, balcony overlooking the treed neighborhood, and a luxurious 5-piece spa ensuite with a soaker tub, crystal chandelier, double sinks with light-up anti-fog mirrors, and a separate shower with elegant glass Tiffany tile. Enjoy instant privacy with a custom remote blind! Glass & steel railings throughout add a sleek, contemporary touch. The finished basement offers a separate entrance, kitchen area with rough-in for a stovetop & hood vent, spacious recreation room, 3-piece bath, fourth bedroom, and rough-in for additional laundry-perfect for guests or in-law/rental suite potential! Complete with a garage for storage! Steps to beautiful parks, trails, schools, shopping, transit (TTC & GO), and so much more, this fully rebuilt home is truly turnkey and ready for you to move right in and start living your life by the lake! (id:61852)
RE/MAX Professionals Inc.
24 Cayuga Avenue
Mississauga, Ontario
Welcome to modern luxury & sophisticated living in the heart of Port Credit. This stunning bespoke home offers refined design, premium finishes & exceptional walkability to waterfront amenities, parks, restaurants & boutiques. With quick access to the Port Credit GO & QEW, this home offers convenience & accessibility. Main level features bespoke millwork, designer lighting & chef's kitchen with an oversized island, premium Jenn-Air appliances & a w/o to private deck. Multiple gas fireplaces add warmth & sophistication. Second level boasts showstopping custom skylight & luxurious primary retreat with spa-inspired ensuite & custom w/i closets. Easily convert the primary closet back into a 4th BR if needed. Secondary BRs offer lrg closets & private ensuites. Lower level includes a rec room with fireplace, kitchen, 3pc bath & walk-out-ideal for guests or multi-gen living. Professionally landscaped front & rear yards with heated enclosed cabana complete this exceptional Port Credit offering! (id:61852)
RE/MAX Escarpment Realty Inc.
12 Wickford Drive
Toronto, Ontario
Amazing House - Main Floor for Rent. Fully renovated bungalow with quality finishes throughout. The open-concept main floor features a spacious living and dining area, flowing into a bright, sun-filled solarium with large windows and direct access to the backyard. The modern kitchen offers granite countertops, a breakfast bar, and a ceramic backsplash, perfect for everyday living. The primary bedroom includes a private 2-piece ensuite and closet. The second and third bedrooms are bright, with large windows and built-in closets. Amazing location, 5 Mins to the highway, close to shopping malls, grocery and many more attractions. Don't miss this opportunity! (id:61852)
RE/MAX Excel Titan
55 Richvale Drive S
Brampton, Ontario
This amazing 4 bdrm home sits on a 45' lot backing onto White Spruce Nature Park in the desirable Heart Lake East Community, within short distance to all amenities and transportation. The secure single door entry leads to a super spacious and functional layout with room for the whole family and lots of entertaining! The upgraded kitchen with breakfast bar, barn-door pantry, walk-out to spacious deck and hot tub, and is also open to the wide family room with warming electric fireplace. The double car garage with roomy automatic single door leads to the convenient main floor laundry with stacked washer/dryer, laundry tub and separate entry to the side yard. The second floor also delights with the principal bedroom retreat, featuring an indulgent spa-like 5 pce ensuite with heated floor, walk-out balcony overlooking the park, and walk-in closet. The other 3 bedrooms are all a great size and feature laminate flooring. The curving oak staircase leads to the delightful basement with custom bar, recreational area, play room (or extra room) and another exquisite 3 pce bathroom. Many upgrades have been done (please see list in attachments) to make this home your very own Castle by the Park! (id:61852)
Homelife/bayview Realty Inc.
16 - 1351 Lakeshore Road
Burlington, Ontario
STEPS to the LAKE, this Beautifully UPDATED 2 Bedroom Co-op Unit is not just a Home but an affordable Lifestyle UPGRADE! PRIME location across from Spencer Smith Park's Waterfront Trail, Splashpad, Rink, Cherry Blossoms, Summer Festivals & Dining! This BRIGHT CORNER Unit is Move In Ready! NEWER Eat-in-Kitchen with Quartz Counters, SS appl. soft close drawers, new flooring & under cabinet lighting. Inviting Living Rm with space for a Dining table. Carpet-free with Eng Hardwood Floors. Rarely featured 2nd Closet in Primary Bedroom. Bonus Upper Storage Cabinetry in Primary Bedroom, Kitchen & 4 Pc Bath! LOW monthly fee of $594 INCLUDES: PROPERTY TAX, Unlimited High Speed Internet, Basic Cable TV, Water & Locker. Optional Parking Space $625/yr. Second spots are avail. Amenities incl. Visitor Parking, Laundry in Building, Bicycle storage, Shared Patio with Firepit & BBQ. Dogs or Rentals/Leasing Not permitted. EASY Hwy Access. Stroll on the Burlington Beach or Walk to a Downtown Patio Restaurant/Café, unique Shops the Burlington Performing Arts Centre or Art Gallery! Joseph Brant Museum & Hospital are within walking distance. Enjoy EVERYTHING the Burlington Waterfront & Vibrant Downtown has to offer! The perfect blend of convenience and lakeside charm. (id:61852)
One Percent Realty Ltd.
1331 Kestell Boulevard
Oakville, Ontario
Act fast! Stunning 3-bedroom, 3.5-bath freehold townhome in prestigious Joshua Creek. Prime location within walking distance to parks, top-rated schools, shopping, and close to major highways.This beautifully maintained home features hardwood floors, 9' ceilings on the main level, interior garage access, upper-level laundry, pot lights, solid oak staircase, and a professionally finished lower level. Newly professionally painted throughout. Exterior highlights include patterned concrete front steps and a rear patio, offering low-maintenance outdoor living.The well-designed open-concept main floor boasts a spacious kitchen and dining area with dark cabinetry, granite countertops, and stainless steel appliances. The inviting family room includes hardwood flooring, a cozy gas fireplace, and a walkout to a private, sunny, south-facing backyard ideally for entertaining. The upper level features a generous primary bedroom retreat with double-door entry, his and hers closets (one walk-in), and a private ensuite with soaker tub and separate shower. Two addition decent sized bedrooms, a full main bath, and a large second-floor laundry room complete this level.The professionally finished basement offers a spacious open-concept recreation room with extensive pot lighting, built-in shelving, and a full 3-piece bathroom with oversized shower, along with storage and a cold room-perfect for family enjoyment. Immaculate and move-in ready. Ideal for buyers seeking upscale living with minimal yard maintenance. 1,981 sq ft above grade plus 883 sq ft finished basement (over 2,800 sq ft total living space). (id:61852)
Real One Realty Inc.
3 Lynngrove Avenue
Toronto, Ontario
Situated in the Highly Sought - After Kingsway Neighbourhood, this Classic Home Smith Tudor and Stone Residence Offers Four Bedrooms on a Sunny South - Facing 40 x 130 ft Lot, Located on a Rare One - Way Street. Meticulously Maintained, the Home Proudly Retains its Timeless Kingsway Character, Showcasing Original Wainscoting, Rich Gumwood Trim, Leaded Glass, Bay Windows, French Doors, Hardwood Floors with Beautiful Patina. The Elegant Formal Living Room is Warm and Inviting, Featuring a Stately Stone Fireplace and Stunning French Doors. The Dining Room is Equally Rich in Character, with Wainscoted Walls and Serene Views Overlooking the Rear Gardens. An Updated Kitchen and Family Room Provide Modern Functionality While Seamlessly Walking Out to a Large Deck and Bright, South - Facing Gardens - Perfect For Everyday Living and Entertaining. Ideally Located Just Steps to the Subway, Kingsway Village Restaurants, Our Lady of Sorrows School, Lambton - Kingsway Junior Middle School, Kingsway College, Brentwood Library, Pool, Community Centre and All Local Amenities. An Exceptional Opportunity in a Premier Location - Location, Location, Location! (id:61852)
RE/MAX Professionals Inc.
734 - 2343 Khalsa Gate
Oakville, Ontario
Welcome to NUVO, almost Brand new modern 1 Bed plus large den, 2 bath condo. Upgraded kitchen cabinetry with stainless steel appliances & quartz countertops. Main 4 piece bath has upgraded tub. Master bedroom with 3 piece ensuite and stand up shower. One underground parking and locker included. NUVO is an AI integrated building with smart home technology and great amenities that is conveniently located close to the QEW, 407, Bronte Go Station and Oakville Trafalgar Hospital. Heating/cooling and Internet included! Pictures are from before Tenant moved in. (id:61852)
Coldwell Banker Escarpment Realty
27 - 2165 Stavebank Road
Mississauga, Ontario
Hands-off living in a fully-detached 2573 sq ft Bungalow, with Loft upgrade, and coveted covered porch design in desirable Gordon Woods, "The Colony". Priced to accommodate your dream renovation if you so choose! This former Builder Model Home offers architectural design elements like skylit, 21 ft cathedral ceilings in the Great Rm, soaring Principal Bedroom - each with gas fireplaces for added ambiance & warmth, large ensuite, sitting area and walk-in closet for added comfort. An eat-in, centre-island Kitchen has additional built-in storage and handy desk area for household chores. Enjoy entertaining in the full-size Dining Rm. Each of the 3 bedrooms (2 main & 1 upper, have adjacent full bathrooms for guests, or family living, with additional sleepover space in the upper sitting room/gallery for special occasions! This home will appeal to those wanting ease of lifestyle without compromising on style, comfort, entertaining, outdoor enjoyment, and a "lock & leave" option for travel. Fees cover lawns, snow removal/salt, exterior maintenance* not normally covered in other complexes, high speed internet, cable and more. An exceptionally-run condo corporation with no history of special assessment. Freshly repainted interior in neutral off-white for move-in ease. Enjoy its perfect central location - a quick drive to Port Credit Waterfront, Square One, Living Arts Centre, QEW/403, Mississaugua Golf Club, and Credit Valley. Close to Trillium Hospital & medical clinics. Priced in a range of large highrise condo suites, this property provides rare "one level living" with the convenient upper level guest suite. Outside, enjoy the partially covered composite back porch, bbq gas line and manicured gardens. 24 exterior pot lights for peace of mind, Roof (2015), Deck (2024), Garage Doors (2025) all done by the condo corp, and extra driveway spaces a bonus! (id:61852)
Royal LePage Real Estate Services Phinney Real Estate
3128 Constitution Boulevard
Mississauga, Ontario
Welcome to this beautifully rebuilt mid-century style 4-level side split offering 3+1 spacious bedrooms and exceptional design throughout. Flooded with natural light from large windows, the home showcases a stunning custom Perola kitchen with full-height cabinetry, quartz counters with waterfall edges, integrated dishwasher and garbage system, double fridge, gas range, plus a dining area featuring built-in seating and cabinetry. The expansive living room impresses with engineered hardwood floors, soaring ceilings, pot lights, a custom gas fireplace, and a sliding door walkout to the back patio and garden. The upper-level primary suite is a true retreat with a luxurious 4-piece spa-like ensuite featuring a soaker tub and separate shower, an open-concept layout designed for optional sliding doors, and a wall-to-wall custom closet system with built-in storage and lighting. A second bedroom overlooks the front yard with a large picture window and double closet with built-ins. The lower level offers two additional rooms with a third bedroom and office or fourth bedroom. A remarkable underpinning renovation transformed the original crawl space into a full additional level of living space with a generous recreation room finished in engineered hardwood - perfect for a gym or media room, plus a finished laundry room with quartz counters, laundry sink, cabinetry, and rough-in for a 3-piece bathroom! Set on a stunning 60 x 120 ft corner lot, the backyard is a private oasis complete with a gorgeous pool, Jacuzzi hot tub, gazebo, interlock patio dining area off the kitchen, and a gas BBQ hookup! Get ready to host family & friends this summer in this fabulous yard! Move-in ready and beautifully finished, this exceptional home is close to shopping, restaurants, transit, schools, parks, highways, and the airport. (id:61852)
RE/MAX Professionals Inc.
203 - 8 Lisa Street
Brampton, Ontario
Looking for a place to truly call home? This beautifully renovated unit has it all. Spacious and inviting, no expense has been spared in the extensive upgrades. Enjoy peace of mind with all-new everything, including flooring, a modern kitchen, updated bathrooms, new custom blinds, new appliances, light fixtures with added pot lights, a new electrical panel, fan coil system, and fresh paint throughout. Meticulously maintained and move-in ready. Located in an unbeatable setting right by Bramalea City Centre, this residence offers the perfect balance of convenience and nature. The building is set on 10 acres of lush greenbelt, featuring access to a serene lake and scenic walking trails - truly a resort-style lifestyle. Exceptional amenities include 24-hour security, indoor and outdoor swimming pools, tennis and racquetball courts, a fully equipped gym, party room, snooker room, and BBQ/picnic areas. A rare bonus: two side-by-side parking spots - keep both or rent one out for additional income. Ideally situated just minutes from shopping, top-rated schools, major highways, and the GO Train. Luxury, convenience, and nature come together in one exceptional offering. Don't miss this opportunity - this unit won't last long! (id:61852)
RE/MAX Realty Services Inc.
Lph4 - 880 Dundas Street W
Mississauga, Ontario
Stunning Penthouse Condo with Breathtaking Lake & City Views!Welcome to this beautifully maintained 2+1 penthouse suite in the highly sought-after Kingsmere on the Park, offering unobstructed views of Lake Ontario and panoramic sunrises from wall-to-wall, floor-to-ceiling windows. This spacious 2-bedroom plus den layout features an open-concept living/dining area, a Modern & Upgraded kitchen with ample cabinetry/ Quartz Countertops and Stainless steel appliances. The generously sized primary suite includes a 4-piece ensuite bath and walk-in closet, complemented by a second full bathroom, ensuite laundry, and additional pantry/storage. This unit comes with 2 premium parking spots and a private storage locker. Residents enjoy exceptional indoor amenities, lush landscaped grounds, an expansive outdoor patio, and direct access to trails and Huron Park. Experience the serenity of a quiet, community-oriented building ideally located near shopping, transit, schools(including UofT), hospitals, and recreation. Amazing amenities: Carwash, Hobby room, Indoor Pool, Gym, Sauna, Bike Room, Guest Suite, Party room, Cinema room. All Utilities are included as well as Cable TV/Internet and Daily Sunrise* (id:61852)
Royal LePage Signature Realty
1705 - 2220 Lakeshore Boulevard
Toronto, Ontario
Photos are from previous occupant. Luxury 1+ den, functional layout, modern high end kitchen with open concept design, bright floor to ceiling windows with walkout to balcony. Shopping including Pharmacy, Coffee, Banks and Grocery steps away. Easy access to downtown via TTC or highway plus right in between both major airports. Enjoy parks, bike trails, running paths and Humber River. Amazing amenities include indoor swimming pool, hot tub, gym, squash courts, sauna, party rooms. Full credit report, proof of income and personal references required. (id:61852)
Royal LePage Supreme Realty
240 Sixth Street
Toronto, Ontario
Love at First Sixth! She's got main character energy. This move-in-ready 2-bed, 2-bath property is the perfect upgrade from condo life, offering a deep 118-ft lot, two parking spots, and a fully fenced yard with a shed, deck, and interlock. Inside, you'll find a welcoming entry/mudroom, an open-concept living/dining area with an arched doorway, and a bright, updated eat-in kitchen with a walkout to the backyard. Upstairs has two spacious bedrooms and a 4-piece bath. Located on a quiet, tree-lined street in New Toronto, you're steps to the lake, parks, shops, TTC, GO, and easy highway access. This one checks all the boxes: location, upgrades, charm, and parking - a true Toronto unicorn. (id:61852)
Royal LePage Real Estate Associates
501 - 8 Ann Street
Mississauga, Ontario
A TRUE VALUE!!!! Welcome to this bright and beautiful northeast corner suite. This 2 bedroom, 2 bath condo offers 925 sq. ft. of thoughtfully designed living space plus a spacious balcony that truly feels like an extension of your home - perfect for morning coffee, entertaining, or just taking in the sunshine all day long. The suite is filled with upgrades, including a waterfall island, designer Farrow & Ball paint, and luxury custom closets, some with custom lighting. The den was smartly converted into a stunning custom closet and storage space, amazing for anyone who values organization and style. The original owner made thoughtful changes right from the plans, like adding extra closet space in the bedroom. The original den was converted into a walk in closet and can easily be reverted back.This unit is both unique and functional. It feels elevated, yet warm and livable. The building is a gem. A boutique residence with only 71 units, featuring concierge service, a gym, party room, and even a community garden. Parking with EV charger. Built in 2019, located just steps from Lakeshore Road East, where you'll find charming cafes, boutiques, and restaurants, as well as beautiful beaches, the library, public gardens, and the GO Train. It's a wonderful building for both down-sizers and young professionals who want modern living in a vibrant community. This is Port Credit living at its best! Modern, Stylish, and Full of Light and ready for you to make it your own. (id:61852)
Bosley Real Estate Ltd.

