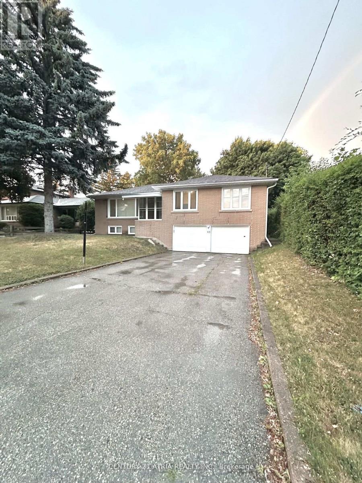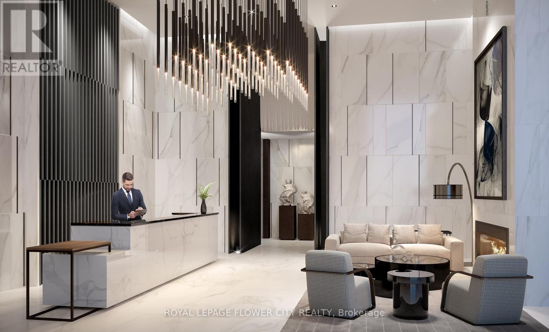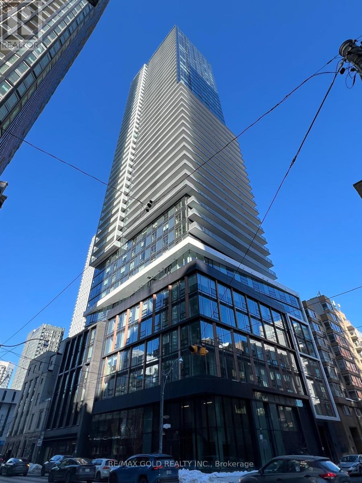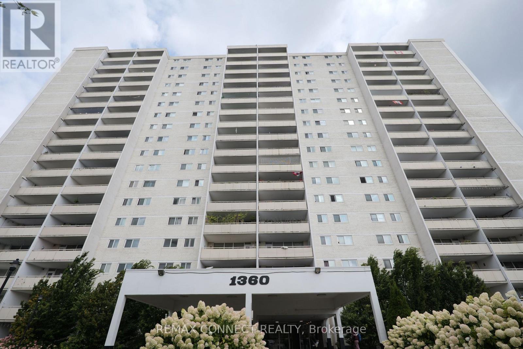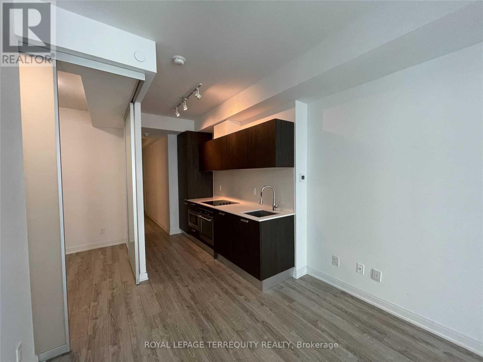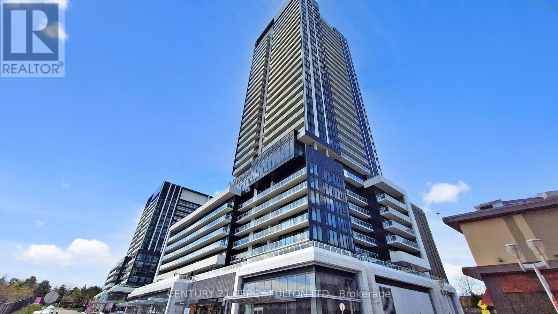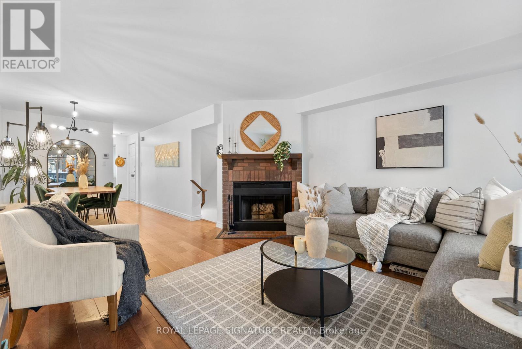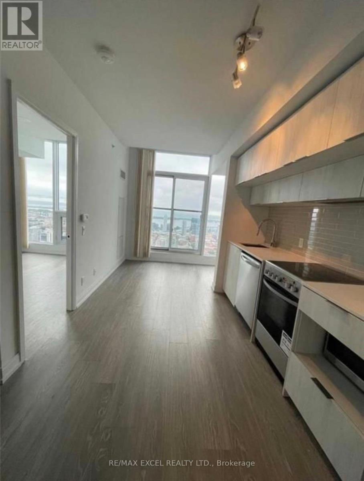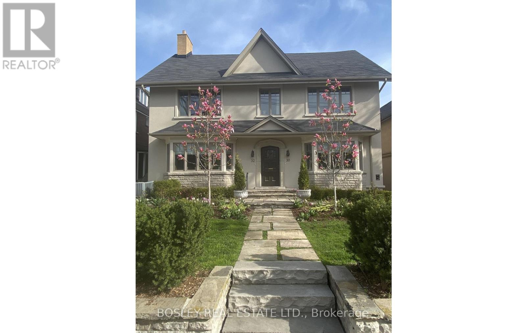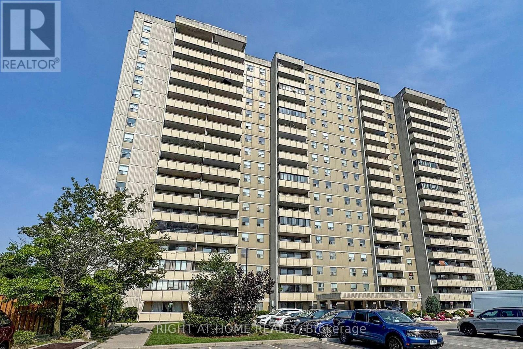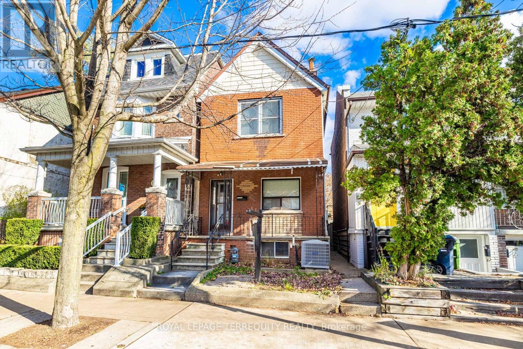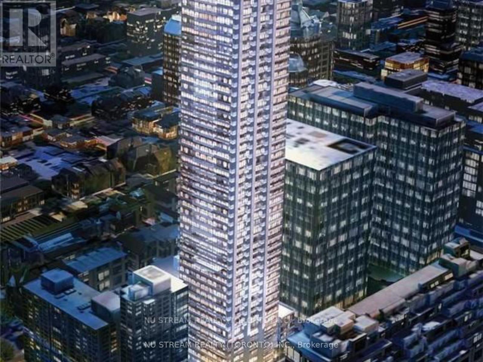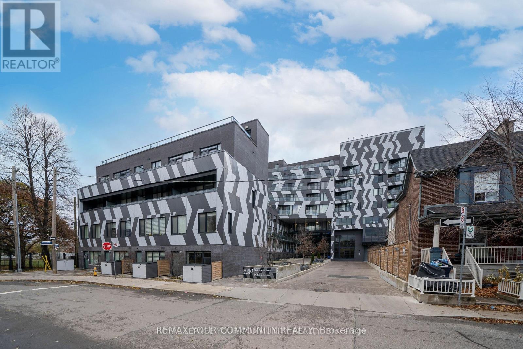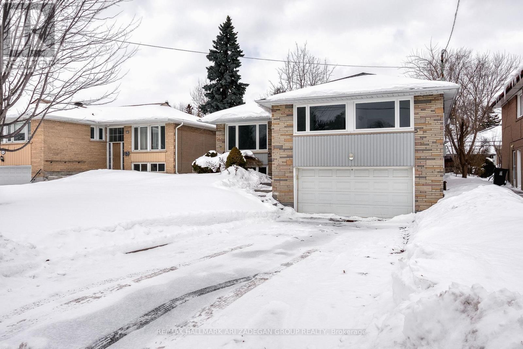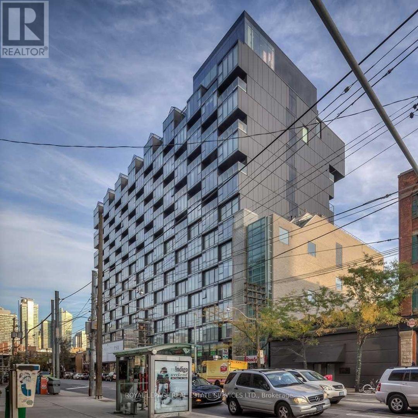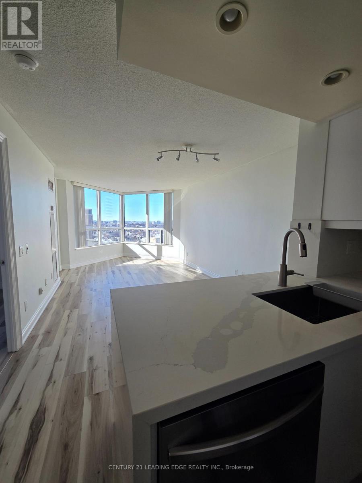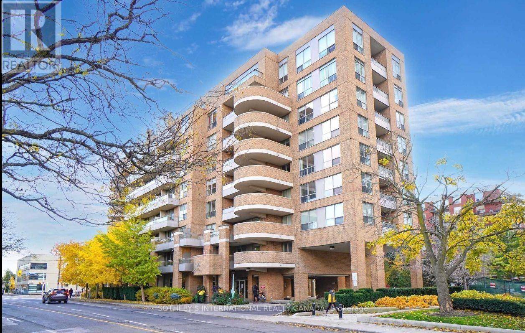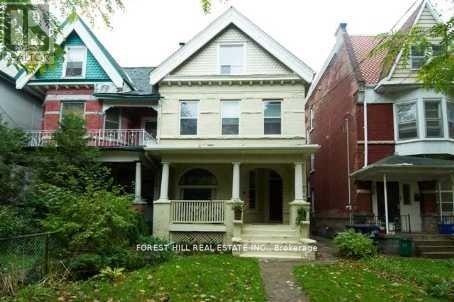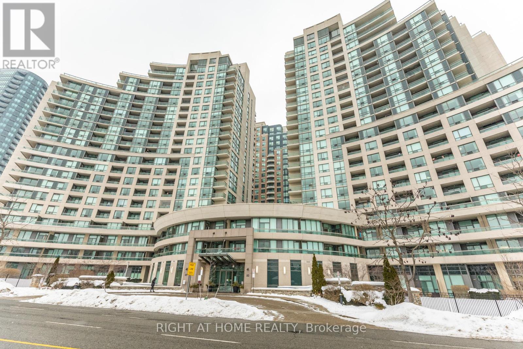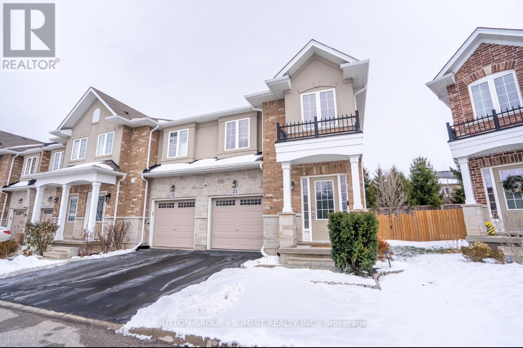Upper Unit - 45 Ambrose Road
Toronto, Ontario
Beautiful Home Located In Desirable Bayview Village, Move-In Ready. Hardwood Floor Throughout, Large Windows With Ample Of Natural Light. Stainless Steel Appliances. Large Private Backyard, Steps To Subway, Shopping, Hwy 401, Hospital, Parks, School And More. (id:61852)
Century 21 Atria Realty Inc.
1712 - 82 Dalhousie Street
Toronto, Ontario
Location ! Location! Welcome To 199 Church Condos Built By Centre court, This spacious one-bedroom Brand New Luxury Condo In Prime Downtown Location! Bright & Open Concept With 10 Ft Ceilings & Laminate Flooring Throughout. Floor To Ceiling Windows With Sun-Filled Open View. Modern Kitchen With Quartz Counter, high end integrated appliances, Locker & Internet Included, Steps to Eaton Centre, Subway, TTC, etc... (id:61852)
Royal LePage Flower City Realty
4205 - 89 Church Street
Toronto, Ontario
Discover contemporary downtown living in this brand new pristine studio residence at The Saint - a sleek, thoughtfully designed suite offering a smart, open layout with high-end finishes throughout. The modern kitchen is equipped with integrated appliances and ample storage, seamlessly flowing into a bright living space with soaring 9'ft ceilings, an oversized closet, and the convenience of in-suite laundry. Designed for comfort and efficiency, this unit includes heat, air conditioning, and high-speed internet for effortless city living. Residents enjoy access to an impressive collection of amenities, from a fully equipped fitness centre and yoga/spin studios to co-working lounges, sauna, social and meeting spaces, and beautifully designed indoor and outdoor relaxation areas. Take in breathtaking city views from the rooftop terrace featuring BBQ and dining areas, green spaces, and serene meditation zones, all supported by 24/7 concierge service. Perfectly positioned in the lively Church-Yonge neighbourhood, this address places you moments from the Financial District, St. Lawrence Market, Eaton Centre, TMU, George Brown College, and an endless selection of restaurants, cafés, and shops. With Queen subway station, streetcars, and everyday essentials just steps away, this is an ideal home for professionals or students seeking a stylish, low-maintenance lifestyle in the heart of Toronto. No parking or locker included. (id:61852)
RE/MAX Gold Realty Inc.
912 - 1360 York Mills Road
Toronto, Ontario
A Fully Renovated top quality spacious 3-bedroom, corner unit with a sunken living room, and a large balcony facing north. A large bedroom with unobstructed views, a full-size ensuite laundry room. Primary bedroom with 2-piece bath. Features ample visitor surface parking. Residents enjoy a full range of amenities, including a gym, sauna, and party room. Well maintained building in the popular Parkwood Community, walking distance to schools, shopping, and TTC. Subway 5 minute drive. One minute to 401 on ramp and minutes to DVP. A fantastic opportunity for families, downsizers, and commuters. (id:61852)
RE/MAX Connect Realty
710 - 50 Charles Street E
Toronto, Ontario
Centrally Located Condo in The Heart of Downtown Toronto. Only a 2 Minute Walk To Bloor-Yonge Subway Station. Walking Distance To U Of T And Bloor St Shopping. Soaring 20Ft Lobby Furnished By Hermes, State Of The Art Amenities Floor Including Fully Equipped Gym, Rooftop Lounge And Pool, Guest Suites (id:61852)
Royal LePage Terrequity Realty
2803 - 50 O'neill Road
Toronto, Ontario
Discover this brand-new one-bedroom plus den condo! Be the first to enjoy its modern features, including open-concept living, unobstructed 23rd-floor east views from the large balcony, 9ft ceilings, integrated appliances, a spacious bedroom with double closet, and a den perfect for remote work. Benefit from underground parking and an extra-large locker. Conveniently located steps from the Shops at Don Mills and minutes to DVP, HWY 401, TTC, and more! Enjoy amenities such as a 24-hour concierge, pet spa, fitness room, sauna, indoor/outdoor lounge/party areas, pool, hot tub, and scenic deck with BBQ areas, dining room, bar lounge, boardroom, game room, and more! Fridge, Cooktop, Oven, B/I Microwave, B/I Range hood, B/I Dishwasher, Stacked Washer & Dryer. 1 Parking and 1 Locker Included. Tenants Pay Hydro & Tenant Insurance (id:61852)
Century 21 Percy Fulton Ltd.
D - 32 Massey Street W
Toronto, Ontario
Welcome to 32D Massey St, a stylish city townhome that truly feels like home, tucked away on a quiet, tree-lined street in one of downtown Toronto's most walkable neighborhoods. This thoughtfully laid-out 2-bedroom, 2.5-bathroom residence offers the perfect blend of comfort and urban convenience. The renovated kitchen is bright, well-appointed, and designed for easy everyday living, while the main floor opens to a private back deck overlooking a peaceful common area, an unexpected retreat in the heart of the city. Both bedrooms feature their own ensuite washrooms, offering privacy and flexibility for guests or roommates. The primary bedroom includes a walk-out to a private terrace, perfect for morning coffee or unwinding at the end of the day. Complete with one parking space and one locker, this home truly checks all the boxes. Just steps to Trinity Bell woods Park, King Street's top bars and restaurants, Queen West galleries and cafés, and the iconic Ossington strip, with TTC at your doorstep. Enjoy the vibrant energy of downtown living, with a peaceful space to come home to. (id:61852)
Royal LePage Signature Realty
Ph7 - 181 Dundas Street E
Toronto, Ontario
Spacious 1 Bedroom Grid Condos. Breathtaking South Lake View Located At Dundas & Jarvis. Large Open Concept Kitchen With Dining Area. Laminate Floor Throughout. Close To Ryerson University, George Brown College, Eaton Centre, Dundas Square, Financial District, Allen Gardens, Restaurants, And Theatres. Tts Stop Near Entrance. Modern Amenities. 24 Hr Concierge. (id:61852)
RE/MAX Excel Realty Ltd.
A - 30 Edmund Avenue
Toronto, Ontario
Large Light Filled 2 Bedroom, High Ceilings, Quality Craftsmanship, Contemporary Finishes, Tucked Away In Casa Loma/South Hill, Close to Yonge and St. Clair Subway, Yorkville, and Downtown. This 2017 Completely Renovated Rental Features 900+ Sq Ft. Of Living Space, En-suite Laundry And Storage Locker, Utilities Extra (approximately $175.00/month). (id:61852)
Bosley Real Estate Ltd.
702 - 1338 York Mills Road
Toronto, Ontario
Bright and spacious 3 bedroom 2 washroom condo, newly renovated, laminate floors and bathrooms, New Stainless Steel Appliances, freshly painted, large balcony ensuite laundry, upgrade light fixtures, close to DVP/HWY404/401 and public transit, quiet neighbourhood with walking distance to schools, parks and shopping. (id:61852)
Right At Home Realty
Top Floor - 171 Christie Street
Toronto, Ontario
Welcome to this 1-Bedroom Top floor apartment in the heart of Christie Pits! Offering a spacious open-concept layout with a comfortable living area combined with the kitchen. Beautiful space with tons of nature light. Enjoy the convenience of a private entrance. Located in one of Toronto's most vibrant neighbourhoods-steps to Christie Pits Park, Bloor St. shops and cafes, TTC subway, and all amenities. Shared Washer and Dryer. Great schools in the area. A fantastic opportunity to live in a prime location! Water, Hydro and Gas are included in the price (id:61852)
Royal LePage Terrequity Realty
4006 - 395 Bloor Street E
Toronto, Ontario
Welcome to 395 Bloor Street East! Bright and well-maintained residential condo available for lease in a highly sought-after Bloor/Yorkville location. This unit offers a functional layout with comfortable living space, ideal for professionals or individuals seeking a convenient downtown lifestyle. Situated steps from TTC subway access, parks, restaurants, cafés, and everyday essentials, with quick access to Yorkville, U of T, and the downtown core. Enjoy living in a vibrant, walkable neighbourhood with everything at your doorstep. Well-managed building with excellent proximity to transit and amenities. Perfect opportunity to lease in one of Toronto's most desirable urban locations. (id:61852)
Nu Stream Realty (Toronto) Inc.
602 - 138 St.helens Avenue
Toronto, Ontario
Welcome to Enigma on the Park, a boutique building set beside tranquil green space in the lively Dufferin Grove neighborhood of Toronto. This spacious 2-bedroom, 1-bathroom, 726 sq ft suite is highlighted by a stunning exposed brick wall that brings texture and personality to the home. From your private balcony, enjoy views of the iconic CN Tower - a rare perk that adds true downtown charm to your everyday living. Enjoy exceptional building amenities including a state-of-the-art gym, media room, and a rooftop deck with BBQ, perfect for both relaxation and entertaining. Located in one of Toronto's most vibrant and diverse communities, you're just steps from MacGregor Park and minutes to the subway, GO Train, and UP Express. Walk to Bloor Street's endless shops and restaurants, with Dundas West cafes, boutiques, and nightlife offering a lively, convenient lifestyle right at your doorstep. The unit also includes parking, bike storage , and is surrounded by top-rated schools, making it an excellent choice for both end users and investors. (id:61852)
RE/MAX Your Community Realty
238 Searle Avenue
Toronto, Ontario
Beautiful and Spacious Fully Renovated & Maintained House Located in the Heart of Bathurst Manor. 3 Spacious bedrooms, Renovated kitchen with walkout to backyard deck, hardwood flooring throughout on main floor and basement, renovated bathrooms, fabulous basement rex area with fireplace and kitchenette/bar...show to impress, close to subway, TTC, shopping and schools. (id:61852)
RE/MAX Hallmark Ari Zadegan Group Realty
819 - 629 King Street W
Toronto, Ontario
Don't miss this Gem located in the Heart of Toronto's Vibrant West End at King & Bathurst! One bedroom, Open Concept Living Area, Modern Kitchen with Integrated Appliances and Quartz Countertop. Plenty of Built-In Storage Space Across the Foyer. Floor to Ceiling (9ft.) Windows Providing lots of Natural Light. City's Best Restaurant, Shops and Public Transit @ your Doorstep. Walk/Transit Score 98/100 (id:61852)
Royal LePage Real Estate Services Ltd.
2007 - 10 Northtown Way
Toronto, Ontario
Newly Renovated. Newer Stainless Steel Appliances. Bright, Sun Filled & Spacious 20th Floor Sunset View. 1 Bed + 1 Bath With Locker and Parking. Excellent Location With Unobstructed Sunset Views. Steps Away From Many Grocery Stores (Metro, Loblaws, HMart...etc), Restaurants, Schools, and Subway Stations (Finch and North York Stations). 24 Hour Security and Concierge With Many Amenities Including Pool, Gym, Game Room and Party Room. (id:61852)
Century 21 Leading Edge Realty Inc.
216 - 245 Davisville Avenue
Toronto, Ontario
Boutique Low-Rise Condo Building Situated In Prime Davisville! Suite 216 Offers An Inviting, Open Concept Layout Fitted With Hardwood Floors And A Large Picture Window. Conveniently Overlooking The Combined Living And Dining Area Is The Kitchen Which Features A Breakfast Bar, Clean Cherry-Like Cabinetry And Tile Floors. Completing This Suite Are Two Bedrooms, Ensuite Laundry And A 4-Piece Washroom. Parking And Locker Are Also Included. Just Steps To Davisville Subway Station, This Sought-After Neighbourhood Is Home To Boutique Shops, Fine Restaurants And Art Galleries And Plenty Of Green Space! (id:61852)
Sotheby's International Realty Canada
Lower - 67 Brunswick Avenue
Toronto, Ontario
Hardwood Laminate Throughout. Newer Designer Kitchen And Bathroom. Shared Laundry.Utilities Included. Quiet Building. Great Annex Location. Minutes To College And TTC. Close To U Of T. Private Entrance from Side of house (id:61852)
Forest Hill Real Estate Inc.
2002 - 509 Beecroft Road
Toronto, Ontario
Absolutely Gorgeous, Bright and Sunny Corner Suite In High Demand Location! 883 Sq Ft Unit With Rarely Offered 9 Ft Ceiling. Tastefully Upgraded, Large Balcony With Two Walk-Outs, Hardwood Floors in Living/Dining Rooms, Granite Countertop In Kitchen, S/S Appliances. Great Facilities Feature 24Hrs Concierge, Indoor Swimming Pool, Sauna, Whirlpool, Exercise Room, Party Room, Billiards/Game Rooms, Home Theatre And Two Guest Suites. Steps To Yonge & Finch Subway Station And TTC. All Utilities Are Included In The Maintenance Fee. (id:61852)
Right At Home Realty
1048 Garner Road E
Hamilton, Ontario
Attention Developers and Builders! Land banking opportunity just across from new residential development. 19.5 acre land parcel surrounded by Residential redevelopment and schools. Close to John C Munro airport and 403 interchange. Lot sizes as per plan provided by Seller. Stream running through part of land. A2 Zoning. Note: two parcels being sold together with two access points off Garner Rd. Please do not walk property without notifying Listing Brokerage. (id:61852)
Keller Williams Edge Realty
Main - 24 Eastwood Drive
Welland, Ontario
Spacious and well-maintained 3-bedroom, 1-washroom carpet-free bungalow available for rent in a prime location! This bright and functional home offers comfortable one-level living with generously sized bedrooms and a practical layout. Enjoy the convenience of a 2-car garage plus 2 additional driveway parking spaces. Ideally situated close to Niagara College, schools, public transit, shopping, and other amenities, making it perfect for families or professionals. Don't miss this opportunity to live in a highly desirable and convenient neighbourhood! (id:61852)
RE/MAX Gold Realty Inc.
Basement - 24 Eastwood Drive
Welland, Ontario
Very neat and clean basement apartment, Separate Entrance with own laundry, Stove, Fridge. Comes with 2 car parkings outside on driveway, Tenant To Pay 30% Utilities. Clearing Snow And Maintaining Lawn Is Tenant's Responsibility. (id:61852)
RE/MAX Gold Realty Inc.
23 - 90 Raymond Road
Hamilton, Ontario
A warm FREEHOLD END-UNIT townhouse in Meadowlands, situated on a quiet inner street! Close to shopping, highways, minutes from Costco, and near Tiffany Hills Elementary School and Holy Name of Mary Catholic School.This bright, carpet-free home offers a functional layout with 3 bedrooms plus a spacious loft, perfect for a home office, play area, or cozy family room. The kitchen was fully updated (2021) with white cabinets, a waterfall island, quartz countertops, a modern backsplash, and stainless steel appliances, and it opens to a fully fenced PRIVATE backyard with a beautiful patio (2023), ideal for entertaining or relaxing. Enjoy second-floor laundry, a spacious primary suite with a walk-in closet and 4-piece ensuite, plus hardwood flooring (2024). Perfect for families, first-time buyers, investors, or downsizers. (id:61852)
Sutton Group - Summit Realty Inc.
Lp-17 - 50 Herrick Avenue
St. Catharines, Ontario
Discover Modern Living At 50 Herrick Avenue In St. Catharines. This Bright And Inviting Condo Offers An Open-Concept Main Floor With A Stylish Kitchen, Spacious Living And Dining Areas, And Large Windows That Bring In Plenty Of Natural Light. The Unit Features Two Well-Sized Bedrooms And Two Full Bathrooms For Added Convenience. Step Outside To Enjoy Your Private Patio, With Assigned Parking And Ample Visitor Spaces Available. Perfectly Located Just Minutes From Brock University, Niagara College, Shopping, Parks, And Public Transit With Quick Access To Hwy 406 And The QEW This Home Combines Comfort, Convenience, And Lifestyle In One. Ideal For Families, Professionals, Or Students, And Move-In Ready! ***VTB Available - Giving First-Time Buyers The Chance To OWN For Less Than Renting!*** (id:61852)
RE/MAX Premier Inc.
