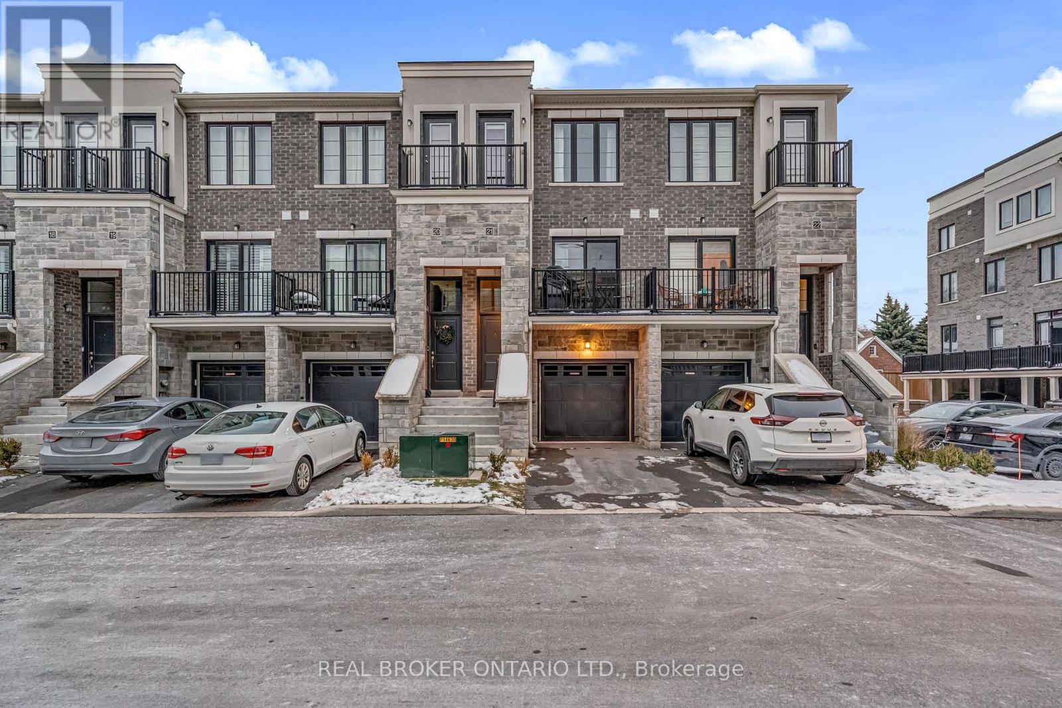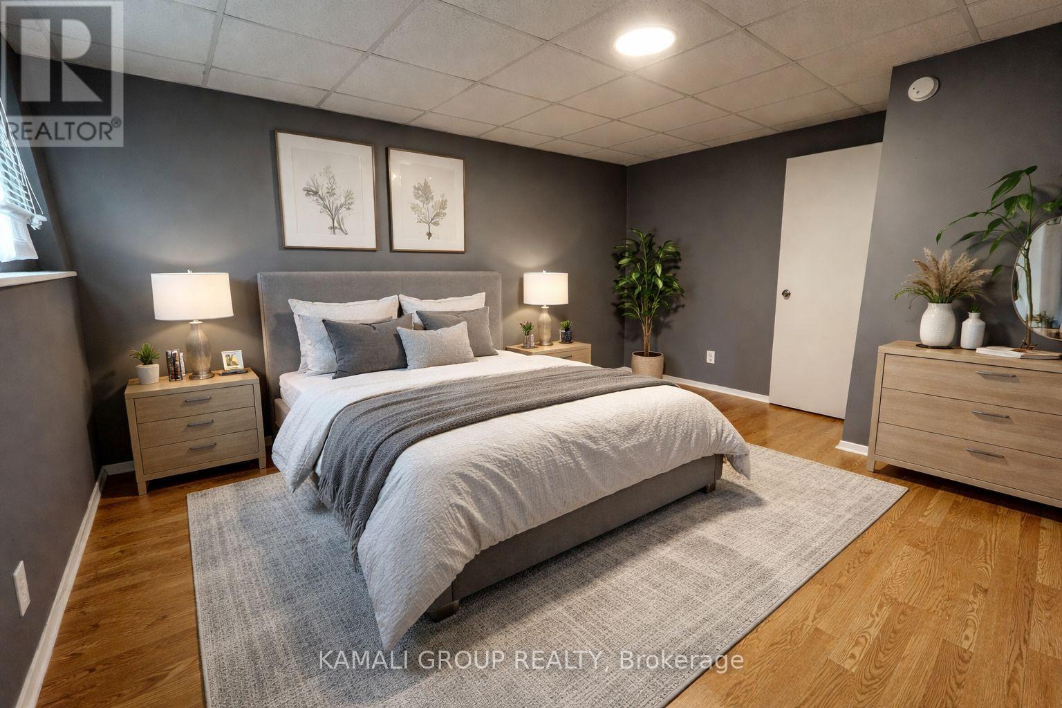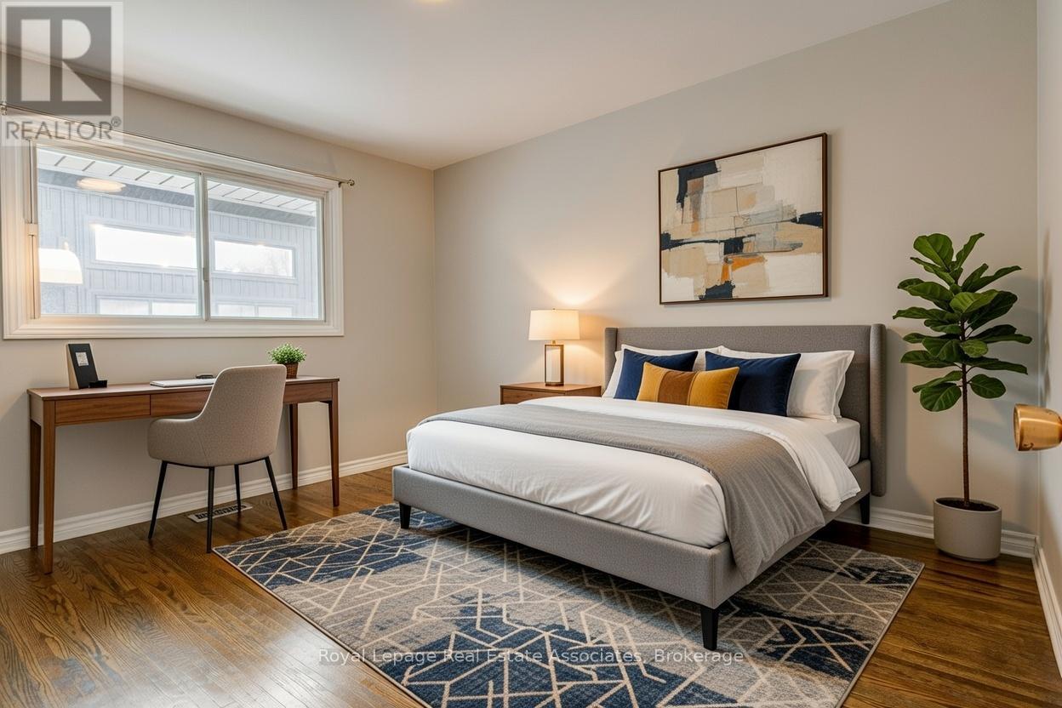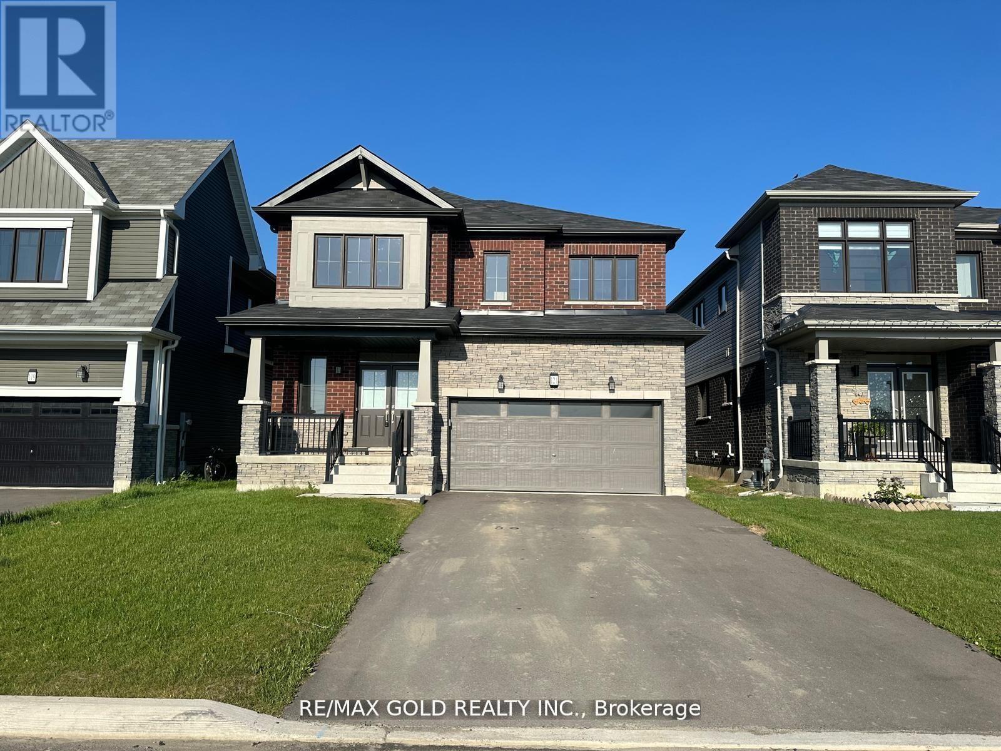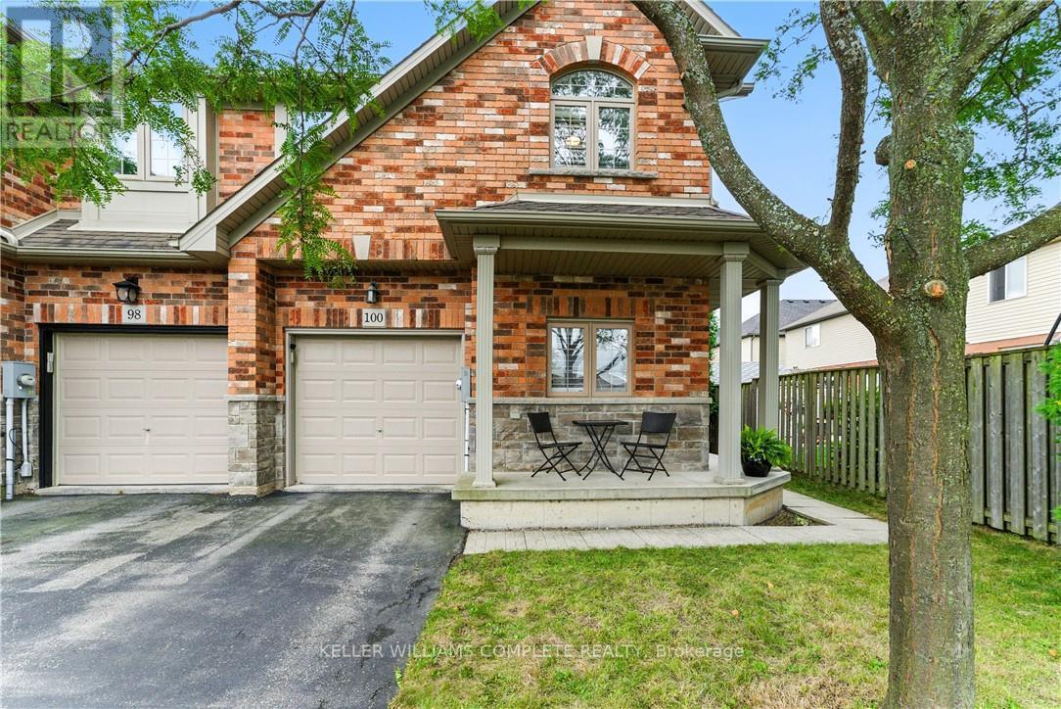413 Paling Avenue
Hamilton, Ontario
Beautifully renovated brick bungalow in a highly convenient location, offering a fully self updated home has been completely renovated from top to bottom and features a total of three bedrooms and two full bathrooms. Extensive upgrades include two brand-new kitchens, two modern bathrooms, new flooring throughout, LED pot lights, updated trim and interior doors, new are welcomed into a bright, open-concept living space that flows seamlessly into the main kitchen, showcasing custom cabinetry, quartz countertops, backsplash, an undermount sink, and new stainless steel appliances. The main level also includes an updated four-piece bathroom and two comfortable bedrooms. The fully finished lower level is ideal for multi-generational living or potential rental income, featuring a spacious eat-in kitchen, a comfortable living area, an additional bedroom, and a modern three-piece bathroom-making this a highly versatile and functional space. (id:61852)
RE/MAX West Realty Inc.
410 - 1100 Lackner Place
Kitchener, Ontario
Never lived in one bed one bath Condo in Prime Location of Kitchener. Forth floor unit , Open-concept layout, large windows, lots of Natural light. close to grocery store, pharmacy, and all other Amenities , Close to Downtown Kitchener, Grand River Hospital, and both Conestoga College and the University of Waterloo. one parking and locker included (id:61852)
RE/MAX Gold Realty Inc.
Unit 5 - 300 Main Street S
Deseronto, Ontario
2 Bedroom + 1Bath Apartment, New Flooring, New Washroom, New Countertops And Painted. Conveniently Located And Close to Water Front. (id:61852)
Homelife Landmark Realty Inc.
21 - 383 Dundas Street E
Hamilton, Ontario
Welcome to this modern 3-storey townhome offering 2+1 bedrooms, 2.5 bathrooms, and nearly 1,700 sq. ft. of bright, functional living space. The open-concept main floor features a stylish kitchen with an upgraded backsplash, clean neutral finishes, and a spacious living area perfect for everyday living and entertaining. Upstairs are two comfortable bedrooms and a full bathroom, including an upgraded glass shower. The 3rd bedroom offers a flexible work or guest space with a full bathroom and a walkout to the private, fenced backyard. Enjoy turn-key living with a finished basement, exterior natural gas hookup, central AC, and included appliances. Parking for two with both a garage and a surface spot. Located in Waterdown's family-friendly, walkable community, you're close to Copper Kettle Café, Kamoosh Bistro, The Watermark Taphouse, Fortinos, Shoppers, the Waterdown Trail system, and have quick access to Dundas St. E, the 403, and Aldershot GO. A perfect low-maintenance, move-in-ready option for first-time buyers, downsizers, or young professionals. (id:61852)
Real Broker Ontario Ltd.
45 Lisa Avenue
Maraval, Ontario
Live Where Mountain Views Meet Majestic Comfort! This Elegant 3-Storey Residence Sits On A Corner Lot In The Prestigious Hillsboro Development In Maraval, Trinidad. Boasting Over 3,500 Sq. Ft. Of Living Space On 8,900+ Sq. Ft. Of Land, It Includes 5 Bedrooms, 4.5 Baths, High Ceilings, A Spacious Kitchen, And A Luxurious Primary Suite With A Jacuzzi And Walk-In Closet. Bonus: A Fully Self-Contained Apartment Ideal For Rental Income Or Extended Family. Enjoy Cool Valley Breezes, Mountain Views, And Room For A Pool Or Expansion. Secure, Family-Friendly Neighbourhood Close To Top Amenities. (id:61852)
Icloud Realty Ltd.
55 Highway 33 Highway
Quinte West, Ontario
Prime commercial opportunity with approx. 1,270 ft. frontage on Highway 33. Approx. 2,3000 sq. ft. building, minutes to Hwy 401 interchange with easy access to downtown Trenton. Currently operating as an auto parts store; business also available for purchase. Zoning permits many uses including retail, restaurant, auction sales, day nursery, garden centre, and more. Ample parking available. Roof repaired last year. Buyer and Buyer's Agent to verify zoning, permitted uses, environmental matters, utilities, and water/septic systems.Auto part business is running by one of business partners. (id:61852)
Homelife Superstars Real Estate Limited
Bsmt - 38 Mayfair Drive
Welland, Ontario
1 Bedroom Basement Apartment With Parking! Large Primary Bedroom With Huge Above Grade Windows, Open Concept Living Room With Walk-Up To Backyard, Laminate Flooring Throughout, Shared Washer & Dryer, 1 Parking. Minutes To Niagara Health Hospital, FreshCo, No Frills, Niagara College & Hwy 406 (id:61852)
Kamali Group Realty
15 Vera Street
St. Catharines, Ontario
Close To All Amenities. Schools, Parks, Public Transit, Groceries, Major Hwy. Rental Income Is Equivalent To $3700.00 + Utilities. A Detached Bungalow With Large Lot 52 Ft X 105 Ft, Fully Fenced Property Featuring 3+3 Bedrooms, 2 Full Bathrooms, 2 Kitchens W/ A Separate Entrance. The Basement Is Newly Renovated With Luxury Vinyl Flooring, Pot Lights, & Many More Upgrades. Location Is Key As It's Close To All Amenities Including Schools, Park's, Highway 406, QEW, Groceries, Public Transit, Etc. Come View This Property Today With Notice! Rental Income Is Equivalent to $3700.00 + Utilities. (id:61852)
Icloud Realty Ltd.
146 Werry Avenue
Southgate, Ontario
Welcome to this bright and spacious 3-bedroom semi-detached home with 2 additional rooms in the basement, offering a total of 3.5 washrooms-perfect for families or professionals seeking comfort and space in a growing community. The main level features an open-concept layout with a modern kitchen, ample cabinetry, and a seamless flow into the living and dining areas-ideal for everyday living and entertaining. Upstairs, the generously sized bedrooms include a primary suite with a private ensuite, while additional bedrooms share bathroom. The fully finished basement adds exceptional value with two extra rooms, a full washroom, suitable for a home office, additional bedrooms/guest rooms, or recreation area. A well-maintained, move-in-ready rental offering space, functionality, and a great neighbourhood-don't miss this opportunity! (id:61852)
Royal LePage Credit Valley Real Estate
3 & 4 - 34 Jim Ashton Street
London East, Ontario
Welcome to this beautifully fully renovated home (**Hi Speed Internet included**). This property features brand new appliances, modern finishes, and a thoughtfully updated interior-perfect for families or professionals looking for a move-in-ready rental in a desirable neighbourhood. Situated in a highly sought-after area of North London, this home offers excellent access to everyday conveniences and lifestyle amenities:Top-rated schools and daycares nearby, Close to Western University, Minutes to Masonville Place Mall and major shopping centres, Variety of restaurants and cafés, including diverse dining options, Indian grocery stores and specialty shops within short driving distance, Easy access to public transit, Nearby parks, walking trails, and recreational facilities, Close to sports arenas, community centres, and fitness facilities, Convenient access to major roads and highways (id:61852)
Queensway Real Estate Brokerage Inc.
Bsmt - 77 Bechtel Drive
Kitchener, Ontario
Welcome To The walkout Basement Of This Bright & Spacious two bedroom Home With Glorious Amounts Of Natural Light And Laminate Floors Throughout! Quiet Neighbourhood, Community Centre With A Swimming Pool Right Across The Street, Library, High School, Two Primary Schools, Childcare In Walking Distance. Easy Access To Bus Stop, Highway, Shopping Plaza And Superstore Nearby. tenant pay 50% of utilities. (id:61852)
Master's Trust Realty Inc.
67 Copes Lane
Hamilton, Ontario
Luxury 5 Bed, 5 Bath Home with Stunning Lake Ontario Views! Located in a prestigious lakeside community in Stoney Creek near the Newport Yacht Club, this fully finished home offers over 3,000 sq ft of upscale living. Main floor features include 10-ft tray/coffered ceilings, hardwood flooring, 8-ft doors, pot lights & a gas fireplace. The gourmet kitchen boasts custom cabinetry, granite counters, SS appliances, under-cabinet lighting, a large island & walk-in pantry with access to a formal dining room. Covered porches off the kitchen & living room overlook a pool-sized yard. Upstairs, find 4 spacious bedrooms each with ensuite or shared bath access, plus 9-ft ceilings. The primary suite showcases lake views, a private balcony, large walk-in closet & spa-like ensuite with double sinks. Move-in ready luxury just steps from the water! (id:61852)
Meta Realty Inc.
322 - 470 Dundas Street
Hamilton, Ontario
Welcome to 470 Dundas St East, a brand new condo building in a great location. Located on the 3rd floor this bright modern unit features, stainless steel appliances, a kitchen island, sand coloured vinyl plank flooring, 4 piece bathroom, large private bedroom, insuite laundry & south facing balcony with great views. Building amenities include exercise room, party room, and rooftop patio with deck & bbq's. Includes one surface parking spot & dedicated locker. Close to amenities, old Waterdown, 407, minutes from Aldershot Go & highway access. Move in ready perfect for bachelor, young professional or couple. (id:61852)
Royal LePage Burloak Real Estate Services
6 Mackenzie Street
Southgate, Ontario
Breathtaking Flato Builder Brand New 2,315 Sqft Home 4Bed And 4 Bath With Quartz counter, Open Concept Floor Plan Ideal For All Of Your Entertaining Needs. Soaring 9-Foot Ceilings &Tastefully Designed Kitchen With Stunning Custom Island. Serene Primary Bedroom Retreat. Enjoy The Luxury Of Each Bedroom Having Its Own Private Ensuite! All Of Your Wants & Needs In One Place. This Is Truly A Must See! (id:61852)
RE/MAX Gold Realty Inc.
13 Penny Lane
Hamilton, Ontario
Upper Level/main floor , for lease, 3 bedrooms, 1 bathroom Located across the plaza (id:61852)
RE/MAX Real Estate Centre Inc.
1 - 45 Bond Street
Kitchener, Ontario
Nestled at 45 Bond Street in the charming and sought-after Fairfield neighbourhood of Kitchener, this main-level unit features a spacious 3-bedroom, 1-bathroom bungalow layout flooded with natural light, boasting timeless design and modern finishes.Ideally located near major essentials like grocery stores, restaurants, schools, community centres, and public transit, with easy highway access for seamless commuting. The property is surrounded by beautiful green spaces including nearby Lips Park, Hillside Park, and the iconic Victoria Park. Offering the best of Kitchener living in a vibrant yet peaceful community close to downtown's bustling amenities and welcoming residential vibe.One parking spot, utilities extra, laundry available, Jan 1 move in. (id:61852)
Royal LePage Real Estate Associates
2 - 9 Oakdale Avenue
St. Catharines, Ontario
NEWLY RENOVATED AND PAINTED LIVING, DININD AND KITCHEN ON THE MAIN FLOOR AND THREE BED ROOMS ON THE UPPER LEVEL, IN BEST LOCATION OF OAKDALE AVE. FULL OF MATURAL LIGHT AND BIG LIVING DINING ROOM. NEW FRIDGE, STOVE, WASHE AND DRYER. NEAR TO ALL AMENITIES LIKE SHOPS, PARKS , SCHOOLS AND HIGHWAY. YOUR CLIENT WILL LOVE IT. SHOW WITH CONFIDENT. EASY SHOWING WITH LOCK BOX (id:61852)
Century 21 Green Realty Inc.
2 - 2108 Regional 14 Road
West Lincoln, Ontario
Welcome to this charming 1-bedroom, 1-bathroom home nestled in a serene Smithville neighbourhood. This spacious property boasts a massive compound capable of accommodating over 10 cars, with convenient access for trailers and lorries. Perfectly suited for various needs, including parking school buses and other long vehicles. Don't miss out on this rare opportunity to enjoy tranquillity and practicality in one package (id:61852)
Century 21 Leading Edge Realty Inc.
4249 Elgin Street
Niagara Falls, Ontario
Updated two-storey home for rent steps from the Niagara Gorge and close to amenities, trails, attractions, and transit. This bright home offers 2 bedrooms, 2 bathrooms, and an open-concept main floor with a modern kitchen featuring an island and updated countertops (2022). Main level includes engineered hardwood and coffered ceilings; upper level has laminate flooring. Enjoy a private backyard with a stone patio, pergola (2021), and fruit plants. Exterior updates include new siding (2021), parking (2022), and front/back decks (2024). Parking for 2 cars plus laneway access for extra rear parking. Some photos virtually staged. (id:61852)
Homelife/miracle Realty Ltd
0 Pebblestone Road
Durham, Ontario
Welcome to 53 acres of untouched beauty in Courtice, perfectly situated just moments from Highway 418. This sprawling property offers rolling landscapes, privacy, and endless possibilities-whether you dream of building a private retreat, establishing a hobby farm, or holding a valuable piece of land for the future. Nature and convenience meet in this rare Courtice opportunity. (id:61852)
Royal Heritage Realty Ltd.
121 Explorer Way
Thorold, Ontario
Empire Built Most Demanding Model " Meadowsweet" Approximately 2400 Sq Ft Only One and Half Year Old like Brand New Detached 2 Storey, Double Door Entry lead you to the separate Dining Area ,Huge great family room for Entertaining .Open Concept Kitchen With Ample Counter Space Complete W/NewAppliances.Huge Breakfast Area W/O to Backyard . 4 Bedrooms, 3 Washrooms Home!!! Double Car Garage Plus 4 Car Driveway (id:61852)
RE/MAX Gold Realty Inc.
100 Fall Fair Way
Hamilton, Ontario
Welcome to this spacious 3 bedroom, 2.5 bathroom end-unit townhouse located in the heart of Binbrook, built in 2011 by John Bruce Robinson Construction, a builder known for quality and craftsmanship. Lovingly cared for by the original owner and in pristine condition, this home is move-in ready and truly stands out. This end unit has an oversized lot, perfect for outdoor entertaining, kids, or pets. The open-concept main level is stylish and inviting, featuring, 9ft ceilings, a beautiful kitchen with granite countertops, ceiling-height cabinets, and a breakfast bar. The large kitchen is open to a separate dining room. The French doors from the living room lead to the backyard, seamlessly blending indoor and outdoor living. Stylish hardwood flooring in the living room, hardwood stairs and California shutters on most windows and doors add to the homes elegance and functionality. Upstairs, you'll find three generously sized bedrooms, including a primary suite with walk-in closet and ensuite bath. A full basement provides plenty of potential for additional living space or storage. With its end-unit privacy, oversized yard, pristine condition, quality upgrades, and long-term original ownership, this home is a rare find in a family-friendly neighbourhood close to parks, schools, and all of Binbrook's amenities. (id:61852)
Keller Williams Complete Realty
48 - 0 North Waterdown Drive
Hamilton, Ontario
Brand New Stacked Town house in the Liv Communities. Move in Spring Of 2026. (id:61852)
Gold Estate Realty Inc.
160 Victoria Street N
Kitchener, Ontario
Residential Mix usage usage and C6 Zoning! Triplex with strong rental income potential. Includes main floor commercial unit w/bathroom, upper 2-bed apartment (recently renovated), and 1-bed basement unit. Features steel roof, updated furnace/plumbing, separate hydro meters, and parking for 3. Steps to VIA/GO station & university campus. Priceless property for more possibilities ideal mortgage helper or investment! See Broker remarks! (id:61852)
Livio Real Estate

