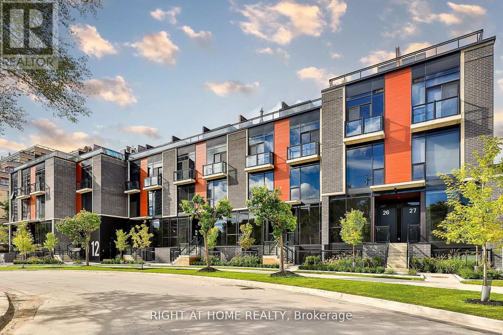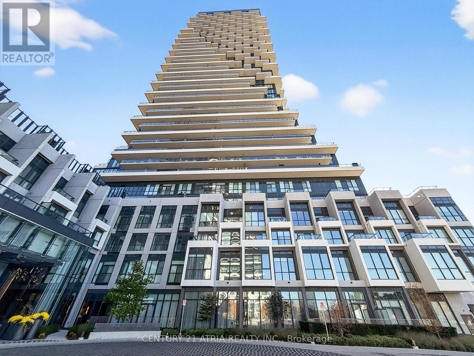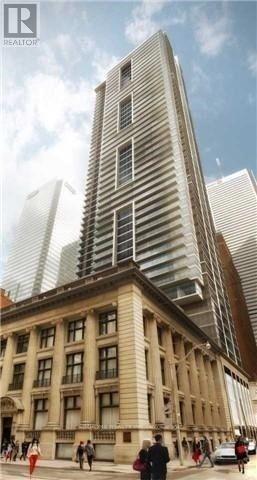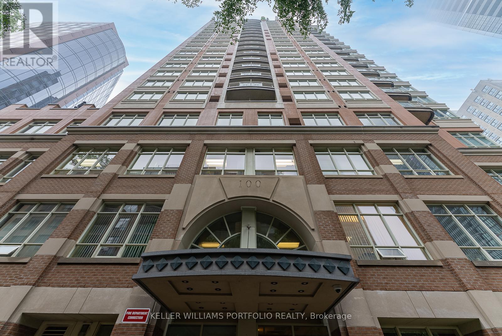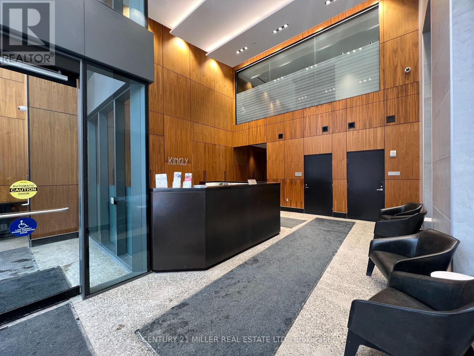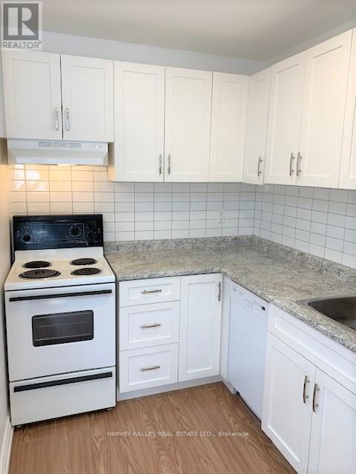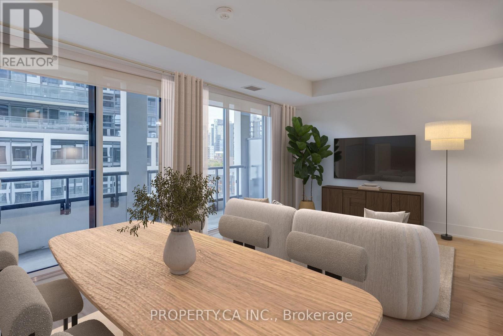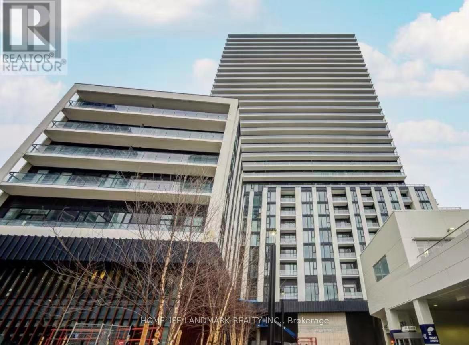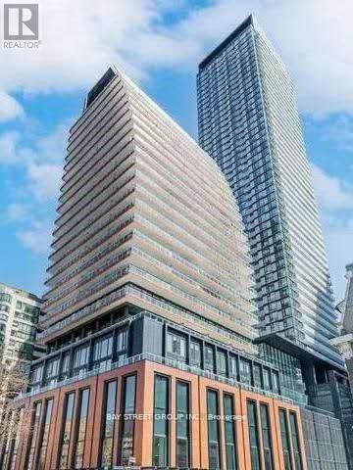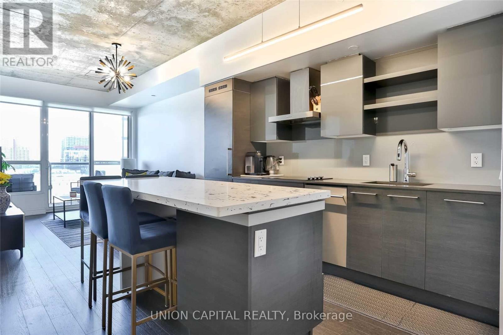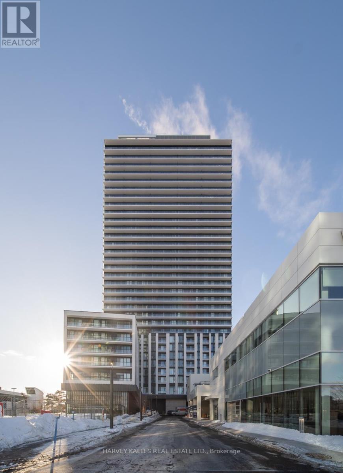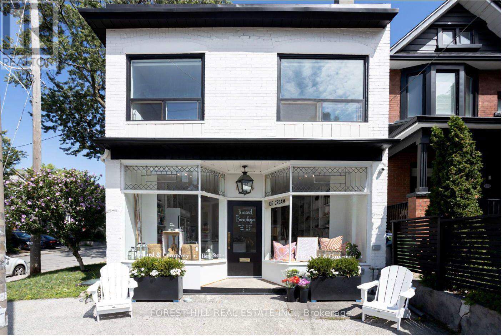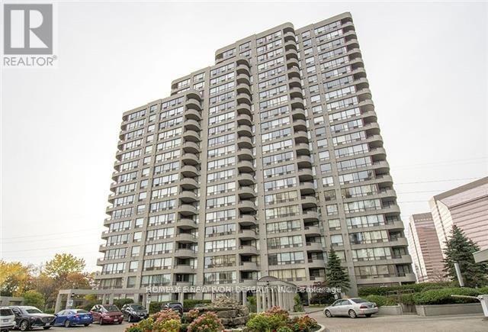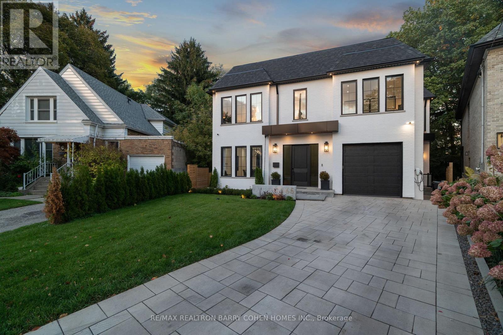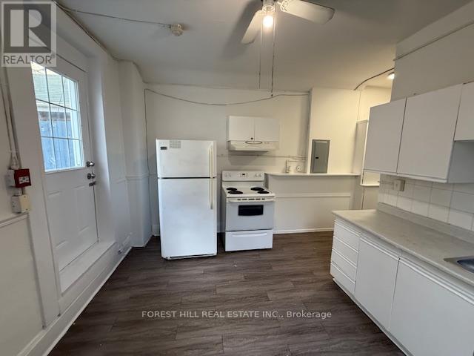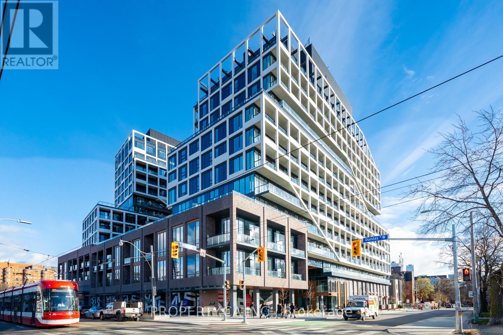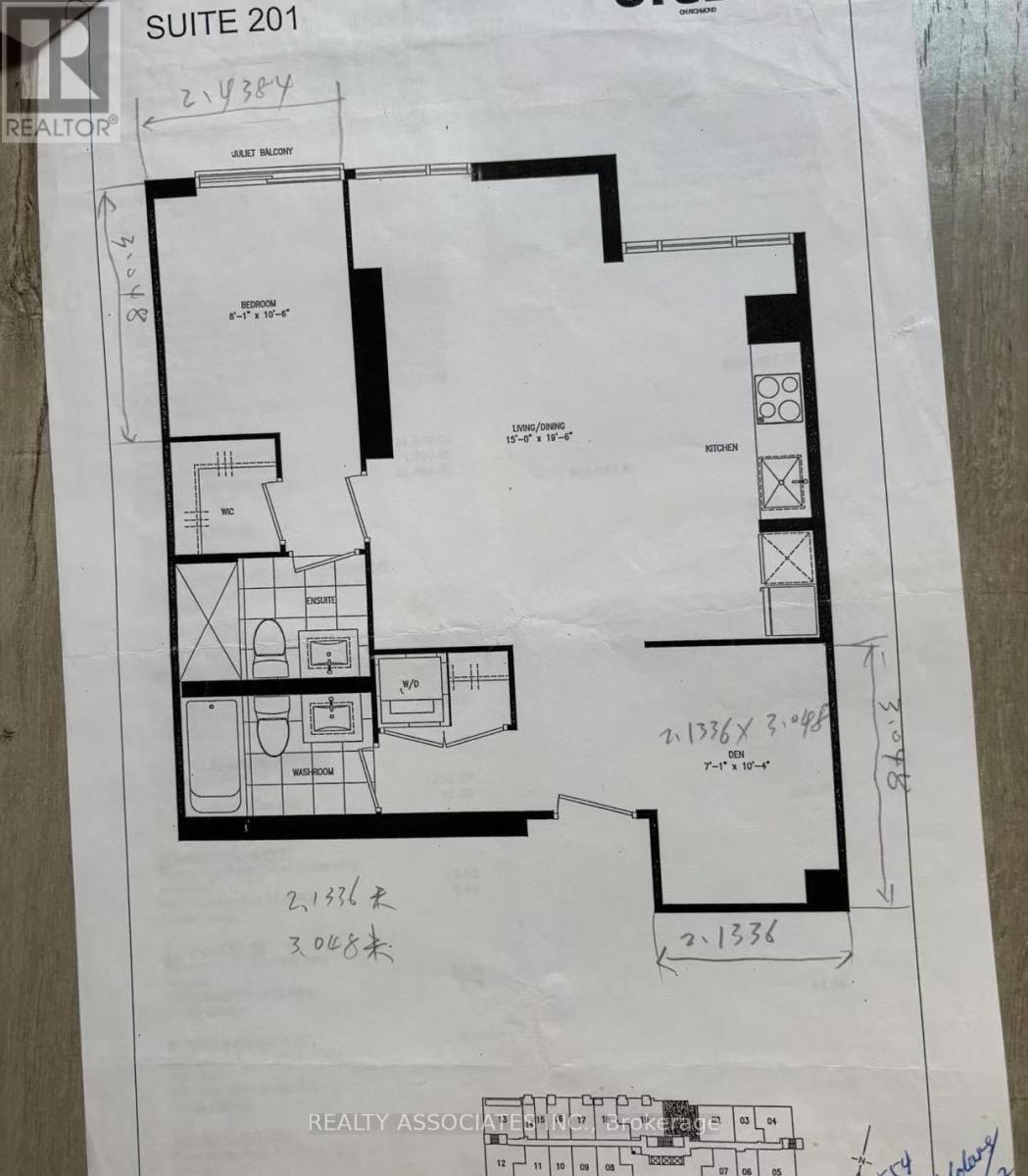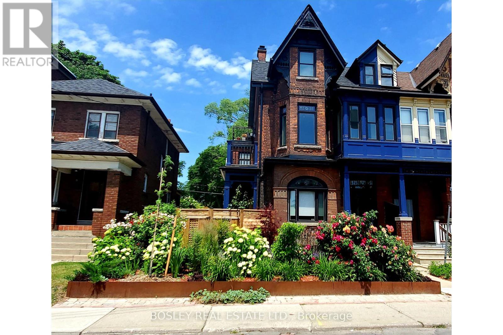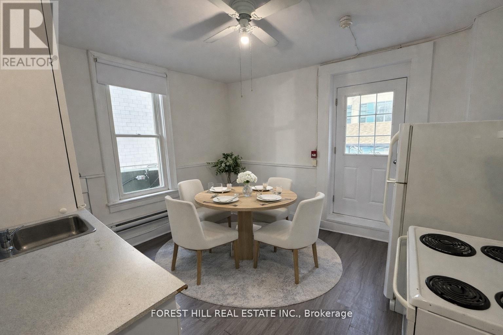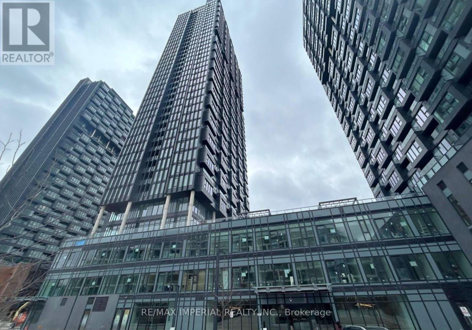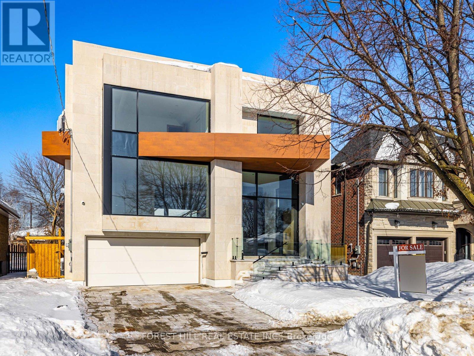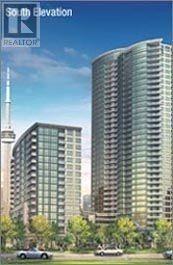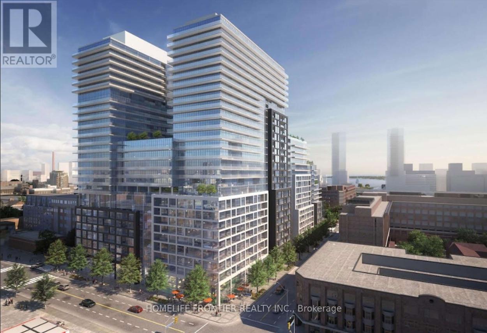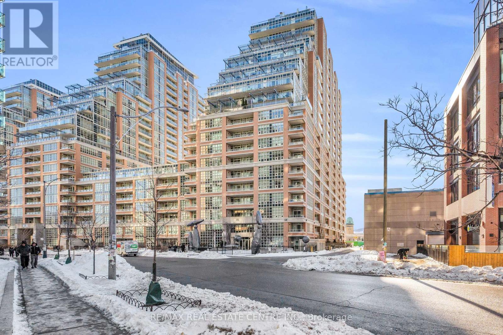17 - 12 Dervock Crescent
Toronto, Ontario
A bright and modern upper townhome located at BT Towns! Townhome 17 is a stylish two-bedroom, two-bathroom townhouse with rooftop terrace featuring airy 9-foot ceilings, floor-to-ceiling windows, and a designer kitchen with integrated appliances and Caesarstone countertops. Concrete construction ensures privacy and a quiet interior, while an open-concept layout offers flexible living and entertaining space. Your very own private rooftop terrace with BBQ hookup invites outdoor dining, and secure underground parking adds convenience. Just steps from Bayview Village Mall and Bayview subway, this home delivers modern design with exceptional walkability. Quick access to Highway 401, lush parks, and boutique amenities makes it ideal for professionals or small families seeking design, comfort, and connectivity. Available immediately. (id:61852)
Right At Home Realty
802 - 30 Inn On The Park Drive
Toronto, Ontario
Whether Luxury, Lifestyle, Nature, Convenience Or Location, It's All Found Here! This Beautiful1-Bedroom Unit Offers A Bright, Spacious & Functional Layout. The Chic Unit Features 9 Foot Ceilings, Laminate Flooring Throughout With Large Windows Offering Plenty Of Natural Light. The Kitchen Boasts Quart Counters, Custom Backsplash, Beautiful Built-In Appliances, Ample Lighting. The Spacious Bedroom Provides A Beautiful View Of Lush Greenspace, Mirrored Double Closet. The Luxury Extends To The Amenities Area Where You'll Discover Elegant Dining Rooms, Lounges, Top-Notch Fitness Area With Spin Room, Yoga Room, Outdoor Pool, Whirlpool Spa, Private Outdoor Cabanas, BBQs, Terrace Dining & More! Steps To Eglinton Transit (LRT), Just Minutes To Big Box Stores, Canadian Tire, Home Depot, Best Buy, Marshalls, HomeSense, Longo's, Farm Boy, Local Cafes, Restaurants, Sunnybrook Park And Trails, Shops On Don Mills, Quick Access To DVP, Highways 401 & 404. (id:61852)
Century 21 Atria Realty Inc.
2601 - 70 Temperance Street
Toronto, Ontario
Located in the heart of the Financial District, this stunning 2-bedroom plus study residence offers unobstructed views of Nathan Phillips Square. Featuring 9' ceilings, floor-to-ceiling windows, and a carpet-free interior, the suite is filled with natural light and designed for modern living.The highly functional layout includes separate living and dining areas, enhanced by Cecconi Simone interior design. Enjoy direct access to the PATH system with subway connectivity, placing you minutes from all major bank headquarters, dining, and shopping.Residents benefit from unparalleled amenities in a building known for exceptional upkeep. This very clean and well-maintained unit presents a rare opportunity - don't miss it. (id:61852)
Aimhome Realty Inc.
904 - 100 Hayden Street
Toronto, Ontario
Stunning, prime location. 1 bedroom suite at Bloorwalk Condos. Steps to shopping & subway. Short walk to Yorkville. Open concept floor plan w/9'ft ceilings. Balcony overlooking historic Rosedale church. Unit offers a trendy urban lifestyle with resort inspired amenities. (id:61852)
Keller Williams Portfolio Realty
310 - 501 Adelaide Street W
Toronto, Ontario
Welcome to the Best of King West Living.This gorgeous corner suite features 2 bedrooms and 2 bathrooms with a bright, spacious open-concept layout. The sleek modern kitchen is equipped with built-in, high-end stainless steel appliances, seamlessly flowing into a large living and dining area highlighted by floor-to-ceiling windows and a Juliet balcony.The primary bedroom offers a 3-piece ensuite and two generous closets. The second bedroom is well-sized and conveniently located next to a 4-piece bathroom. Premium finishes, hardwood flooring and custom blinds throughout, complete the space. Amenities include: a fully equipped gym, library, co-working space, rooftop party room and terrace, and underground bike storage.Exceptional location in the heart of King West-steps to Toronto's top restaurants, cafés, shops, transit, parks and entertainment. 1 Parking and 1 Locker included! (id:61852)
Century 21 Miller Real Estate Ltd.
4 - 545 Palmerston Boulevard
Toronto, Ontario
Spacious Renovated 1-Bedroom Apartment in Prime Annex Location. Welcome to this expansive 1-bedroom, 1-bath apartment located within a charming three-storey Victoria home on a prime, tree-lined street in the highly sought-after Annex neighbourhood. Recently renovated with the modern urban professional in mind, this suite seamlessly blends character with contemporary finishes. The thoughtfully designed interior features luxury vinyl flooring throughout, quartz countertops, a large fully equipped kitchen, and the adde3d convenience of ensuite laundry-offering both comfort and functionality in a beautifully maintained setting. Ideally situated just steps from TTC Bathurst Station, boutique shopping, trendy dining, and affordable neighbourhood markets, with quick access to the downtown core. The property is also adjacent to the highly anticipated Mirvish Village Park, scheduled for completion this year, further enhancing the appeal of this exceptional location. A rare opportunity to enjoy generous living space, timeless charm, and unbeatable convenience in one of the Toronto's most desirable neighbourhoods. (id:61852)
Harvey Kalles Real Estate Ltd.
601 - 115 Denison Avenue
Toronto, Ontario
Be the first to live in Tridel's newest community MRKT Condominiums. Luxury living with all of what downtown Toronto has to offer directly at your doorstep. Rare to find wide, spacious and bright 1 bedroom suite with 2 bathrooms with large primary bedroom and walk-in closet with ensuite bathroom, and in-suite laundry. The suite features a fully equipped modern kitchen with built-in appliances, stone counter tops and access to the large balcony. Enjoy the resort-like amenities including multi-level gym, outdoor rooftop pool, bbq terrace, co-working space with meeting rooms, kids game room, and much more. Excellent location at Kensington Market, U of T, Chinatown, Queen West, King West, and walk to St Patrick Subway station or TTC streetcars. (id:61852)
Property.ca Inc.
1926 - 5858 Yonge Street
Toronto, Ontario
Brand-new 1-Bedroom condo with over-sized balcony at Plaza on Yonge in North York, blending contemporary living with urban convenience. The open-concept kitchen is functional, featuring quartz countertop stove, built-in appliances and soft-close cabinetry. Floor-to-ceiling windows fill the unit with abundant natural light while framing unobstructed west-facing views. Quality laminate floor and 9-foot- ceilings makes this the one-your search ends here. Enjoy free Rogers Internet. Unbeatable location - steps to Yonge- Finch subway station, Go Transit, YRT, Viva bus with shopping mall, restaurants and cafes just minutes away. (id:61852)
Homelife Landmark Realty Inc.
904 - 18 Maitland Terrace
Toronto, Ontario
Luxury Teahouse Condos In The Core Of Downtown. Furnished And Bright & Cozy Studio Unit With South View. Floor -To - Ceiling Windows. Laminated Flooring Throughout. Steps To Wellesley And College Subway Stations. Mins Walk To U of T, Toronto Metropolitan University, Toronto General Hospital, Shops, Restaurants, Groceries, Banks, And YMCA. Mins Drive/Transit To Yorkville At Bloor & Yonge. Mins Drive to Highway DVP/Gardiner Expy. Internet, All Utility (Hydro, Water, Heat and Air Conditioner) and Furniture Included. Rent Term Flexible. (id:61852)
Bay Street Group Inc.
729 - 1030 King Street W
Toronto, Ontario
Desired Location In Sought After Dna3. Gorgeous One Bedroom Plus Den. W/ Large Balcony With Unobstructed West Views. Custom Blinds And Painted Throughout. 24Hr Concierge, Games Room, Screening Room, Business Centre, Great Gym, Yoga Space, 2nd Floor Rooftop Has BBQ, Garden With Private Entertaining/Dining Spaces, Rain Shower, Sun Beds. Visitor Parking. TTC At Doorstep, In Proximity To City Market, Bank, Starbucks, Walk To Queen West & Liberty Village. (id:61852)
Union Capital Realty
1515 - 5858 Yonge Street
Toronto, Ontario
Be the first to live in this brand-new, never-lived-in 2-bedroom, 2 full-bath corner suite at Plaza on Yonge. Offering 672 sq. ft. of thoughtfully designed living space, this bright southeast-facing residence features a functional open-concept layout with 9-foot smooth ceilings, sleek laminate flooring throughout, and floor-to-ceiling windows that flood the home with natural light. The modern kitchen is equipped with built-in stainless steel appliances and granite countertops, seamlessly flowing into the spacious living area and extending to a large private balcony-perfect for relaxing or entertaining. The primary bedroom includes a 3-piece ensuite, while the second bedroom is well-sized for guests, family, or a home office. Includes 1 underground parking spot.Residents enjoy access to premium amenities including 24-hour concierge, fully equipped gym, yoga room, indoor pool, sauna, outdoor pool and jacuzzi, theatre room, games room, kids' play area, BBQ facilities, dog wash station, and work/study lounges. Ideally located in the heart of North York at Yonge & Finch, just steps to Finch Subway Station, TTC buses, VIVA, YRT, GO Transit, shops, restaurants, cafes, and groceries, with quick access to Hwy 401. Experience the perfect blend of luxury, convenience, and urban living-don't miss this exceptional opportunity. (id:61852)
Harvey Kalles Real Estate Ltd.
134 Tyrrel Avenue
Toronto, Ontario
Opportunity awaits in the vibrant Wychwood-Hillcrest neighbourhood! This rare mixed-use corner property has been fully renovated back to the studs and brilliantly reimagined by its owner and talented designer. With its generous layout and unique charm, this property could be transformed into a beautiful, one-of-a-kind family home (renderings attached). Featuring exceptional parking for 6 vehicles including 3 garages, this home offers excellent garden suite potential! The first-floor commercial space has been transformed into a bustling Bodega with a walkout to a glorious secret back patio. Above, a completely separate, fully furnished, sophisticated, turn-key two-bedroom apartment with a walkout to deck offers a serene living space or a premium rental opportunity. This property is a true unicorn, ideal for entrepreneurs seeking a high-visibility location to bring their vision to life, whether it's a cafe, shop, studio, office, or something entirely unique; all backed by strong neighbourhood support. Live in the beautifully appointed apartment upstairs, or generate immediate rental income. It's also a prime opportunity for investors looking to lease both residential and commercial spaces. The spacious basement offers ample storage and, with its own separate entrance, is perfectly positioned for future expansion or added income potential. Located in a high-foot-traffic area, just steps from Wychwood Barns (home to the popular Saturday Farmer's Market), Hillcrest Park, top-rated schools, and the vibrant shops and restaurants of St. Clair West, all with quick access to downtown. **Property also listed under Commercial. (id:61852)
Forest Hill Real Estate Inc.
910 - 5765 Yonge Street
Toronto, Ontario
Fridge, Stove, B/I Dishwasher, Microwave, Washer, Dryer, Existing Electric Light Fixtures, Shelves & Window Coverings. No Pet Policy Enforced. No Smokers. One family only. (id:61852)
Homelife New World Realty Inc.
165 Leacrest Road
Toronto, Ontario
Newly built modern residence in the heart of South Leaside offering nearly 6,500 sq.ft. of living space! Exceptional designer-curated finishes and smart home technology throughout. Designed for the modern family and built to impress, this magazine-worthy residence perfectly blends luxury, functionality, and versatility. Oversized principal rooms, two private home offices, and a full legal in-law suite with income potential make it ideal for multigenerational living or a flexible live-work lifestyle.Showcasing engineered white oak floors, soaring ceilings, and expansive windows with motorized blinds, every detail reflects thoughtful design and quality craftsmanship. The custom kitchen is a true centerpiece - featuring a panelled fridge, trash compactor, waterfall island with hidden storage, and full-height cabinetry - flowing seamlessly into the family room with a marble gas fireplace and walkout to the backyard. Step lighting, integrated speakers, and sleek modern finishes complete the main level's sophisticated aesthetic.Upstairs, four oversized bedrooms include a magazine-worthy primary suite with a slatted wood feature wall access to His & Hers WICs, cove-lit ceiling, fireplace in stone surround, fully equipped bar, walkout to a private balcony (hot tub-ready), and a spa-inspired ensuite with steam shower, freestanding tub, heated floors, and double vanities. Secondary bedrooms are equally impressive, and a dedicated laundry room with dual washer/dryers enhances everyday ease. Upstairs office may be converted to a 5th bedroom.The lower level extends the living experience with a gym, sauna, recreation lounge, and wet bar equipped with a dishwasher and bar fridge - plus a soundproofed legal in-law suite with its own entrance, kitchen, 3-piece bath & laundry.Located in the coveted Bessborough/Rolph school district, this home delivers a rare combination of sophistication, functionality, and future income potential in one of Toronto's most sought-after neighbourhoods. (id:61852)
RE/MAX Realtron Barry Cohen Homes Inc.
2nd Flr - 132 Dundas Street E
Toronto, Ontario
Freshly painted 3-bedroom, 1-washroom unit located on Dundas St. East, just a 5-minute walk to Toronto Metropolitan University (formerly Ryerson). The unit features a beautiful private terrace and is surrounded by great restaurants, shops, and the Eaton Centre. Students are welcome. The unit is currently rented out as is. (id:61852)
Forest Hill Real Estate Inc.
Ph12 - 115 Denison Avenue
Toronto, Ontario
Brand-new corner suite with incredible Downtown Toronto and CN Tower views. PH12 offers a bright 2+den layout, 2 bathrooms, 10-ft ceilings, and 900+ sq ft of living space, plus a large balcony. Parking included. Be the first to live in Tridel's MRKT Condos. Floor-to-ceiling windows, a sleek modern kitchen with built-in appliances, and a spacious primary bedroom with ensuite make this unit perfect for everyday living or entertaining. Enjoy top-tier amenities like a fitness centre, rooftop pool and BBQs, co-working spaces, and more. Steps to Kensington Market, U of T, Queen West, King West, and St. Patrick Station. (id:61852)
Property.ca Inc.
201 - 199 Richmond Street W
Toronto, Ontario
724 Sf Layout featuring a large living/dining area. Modern kitchen with Miele appliances, enclosed den (can be used as 2nd bedroom or office). 2 bathrooms, huge closet in the primary bedroom, floor to ceiling windows. (id:61852)
Realty Associates Inc.
2 - 10 Sylvan Avenue
Toronto, Ontario
Rare Opportunity To Live On The 2nd Floor Of This Completely Renovated, Stunning 4 Unit Home That Was Built In 1888 & Backs Onto Dufferin Grove Park. This Gorgeous 2 Bedroom Suite Has Been Meticulously Designed W/Discerning Quality & Taste. Features Include Stained Glass, Hardwood Floors, Granite Counters, Under-Mount Kitchen Lighting, Large Walk-In Shower W/Rain Head & Frosted Glass Window, & Fabulous West-Facing Balcony Off The Kitchen. Unit is 924 square feet + 113 square feet on the balcony = 1037 of total luxury. This is truly unlike others you've seen before. (id:61852)
Bosley Real Estate Ltd.
Upper - 132 Dundas Street E
Toronto, Ontario
Freshly painted 4-bedroom, 2-washroom unit also can be used a 5 bedrooms ,located on Dundas St. East, just a 5-minute walk to Toronto Metropolitan University (formerly Ryerson). The unit features a beautiful private terrace and is surrounded by great restaurants, shops, and the Eaton Centre. Students are welcome. Apartment is virtual staged.. The unit is currently rented out as is. (id:61852)
Forest Hill Real Estate Inc.
3120 - 1 Quarrington Lane
Toronto, Ontario
Welcome to One Crosstown - a brand new suite crafted for comfort, design, and convenience. Suite 3120 offers a sun-drenched, east-facing 1-bedroom layout, floor-to-ceiling windows, and streamlined modern finishes throughout. The integrated Miele appliance package (fridge, cooktop, oven) is paired with sleek matte-black fixtures, quartz counters, and custom cabinetry - perfect for those who value style and function. Relax in the spacious living area or step onto your private balcony with expansive green + city views. The bedroom offers soft natural light and generous closet space. The Spa-inspired bathroom palette and fixtures feature a glass-enclosed shower and large vanity with designer finishes. Steps to the Shops at Don Mills, Eglinton Crosstown LRT, TTC, parks, and the Aga Khan Museum. Quick access to the DVP, Hwy 404, and 401.Ideal for professionals, executives, and international residents seeking a turnkey, design-forward rental in a premium building. (id:61852)
RE/MAX Imperial Realty Inc.
492 Hounslow Avenue
Toronto, Ontario
***Architectual Significant--luxurious and modern custom-built home, offering over 6,200 sq.ft of refined living space (4,450 sq.ft the main and second floors) + 1,748 sq.ft fully finished walk-out lower level), situated on a premium lot. This architecturally striking residence blends modern sophistication with timeless elegance, open concept design. Dramatic ceiling heights (approximately 14ft in foyer & office & more), and a floating staircase illuminated by a skylight, and floor-to-ceiling picture windows creating natural bright, airy atmosphere interiors infused with natural light. The chef-inspired kitchen is a true showpiece, featuring a built-in appliance, and an oversized island with breakfast bar, a fully equipped butlers pantry with a kitchenette. Upstairs, the luxurious primary suite is a serene retreat with a spa-inspired ensuite and a custom dressing room, and a mini bar and a balcony for fresh-air and private relaxation. Three additional bedrooms, each with its own ensuite, provide comfort and privacy and functionality for the entire family. The finished walk-up lower level is crafted for both entertaining and relaxation, showcasing a spacious recreation room with a rough-in wet bar, a private nanny/in-law suite, all enhanced by radiant heated floors throughout. Additional features include private elevator serving all levels, wide-plank and herringbone hardwood flooring, LED strip & pot lighting throughout. Note : A New Property Tax Is Not Assessed Yet. (id:61852)
Forest Hill Real Estate Inc.
1210 - 51 Lower Simcoe Street S
Toronto, Ontario
Available Immediately. 2 Lovely Split Bedrooms With Walk-In Closet. 2 Full Washrooms. In The Heart Of The Entertainment District. South West Lake View To Enjoy. Short Walking To Cn Tower, Union Station, Parks, Rogers Centre, Great Restaurants, Access To Ttc & Gardiner Expressway Open Concept Living! 24Hr Security & Concierge, Indoor Pool, Sauna, Visitor Parking, Virtual Golf, Billiards, Theater, Lounge, Gym, Party Rm, & Card Rm. (id:61852)
Royal LePage Terrequity Realty
608 - 70 Princess Street
Toronto, Ontario
Welcome to your dream home at the highly sought-after Time and Space Condos, a vibrant 1-year-old community in the heart of downtown Toronto. This 1-bedroom suite features a functional layout with 9-ft smooth ceilings, Laminate flooring, and an open-concept kitchen with full-size stainless steel appliances. Walkout to a private balcony. Maintenance fees include WiFi. Enjoy outstanding amenities including an infinity-edge pool, rooftop cabanas, BBQ area, gym, yoga studio, basketball court, games room, and party room. Steps to St. Lawrence Market, Distillery District, Union Station, Financial District, TTC, and PATH. Excellent opportunity for end-users and investors. YOU MUST SEE!!! (id:61852)
Homelife Frontier Realty Inc.
730 - 85 East Liberty Street
Toronto, Ontario
Amazing opportunity to embrace urban living in this one bedroom condo located in the modern and luxurious Liberty Lakeview Towers positioned in the heart of Toronto's Liberty Village. This spacious and stylish home is available for lease and showcases a wonderfully designed space with a flawless blend of style and functionality. The open concept layout presents the ideal atmosphere for entertaining family and friends. Sleek kitchen features breakfast bar, stainless steel appliances and pristine stone countertops. Primary bedroom showcases a wealth of natural sunlight and a walk-in closet. Delight in tranquil mornings or quiet evenings on your private balcony. The unit comes complete with one underground parking spot and a locker. Residents enjoy access to an abundance of building amenities including an indoor pool, state-of-the-art fitness centre, golf simulator, private movie theatre, bowling alley, guest suites, meeting rooms and a beautifully landscaped outdoor terrace with community BBQS. A 24/7 concierge ensures complete security. Don't miss this opportunity to reside in one of Toronto's most sought-after locations, just steps from the TTC, waterfront trails and some fantastic and trendy restaurants, cafes and shops! (id:61852)
RE/MAX Real Estate Centre Inc.
