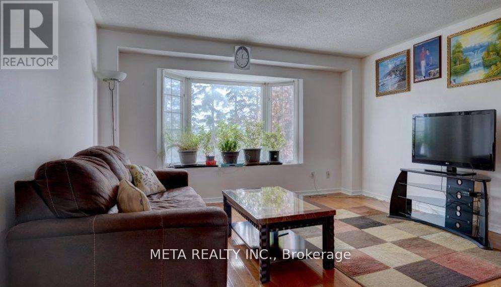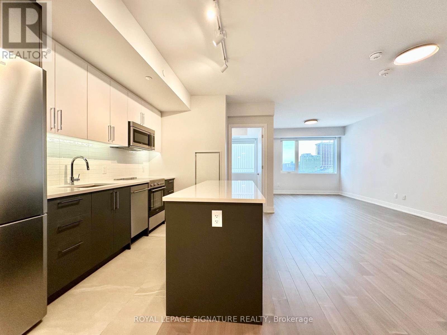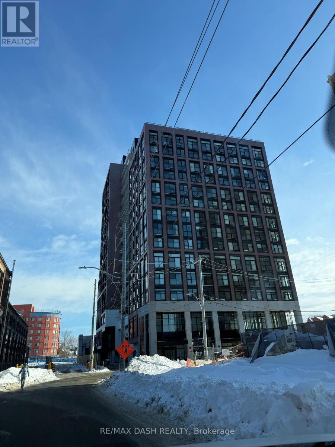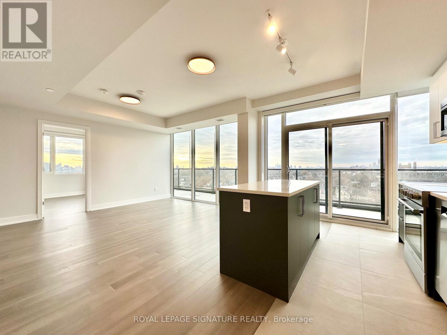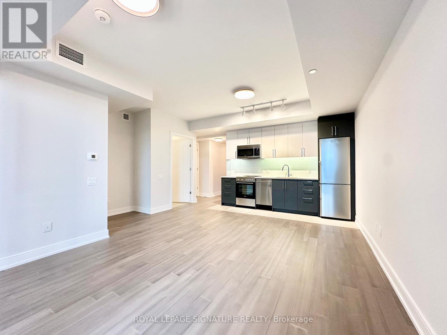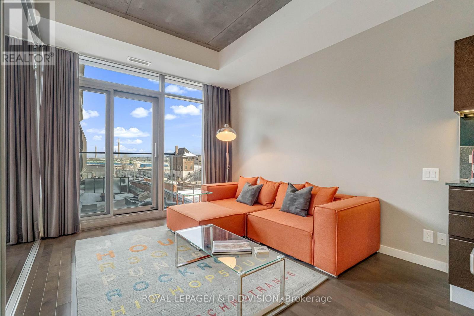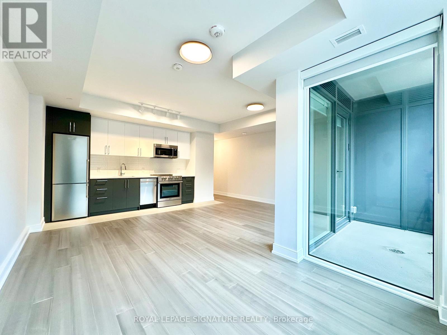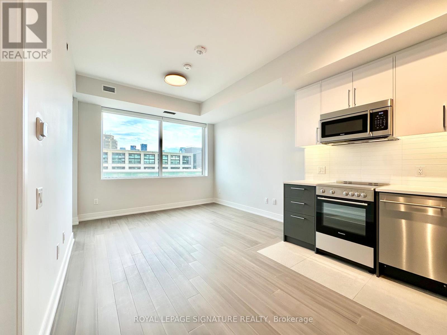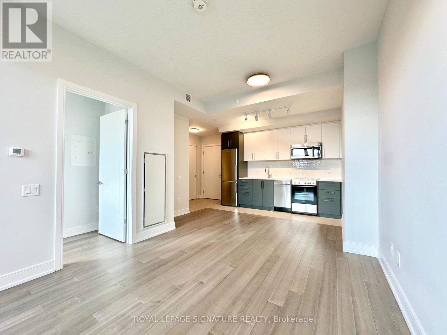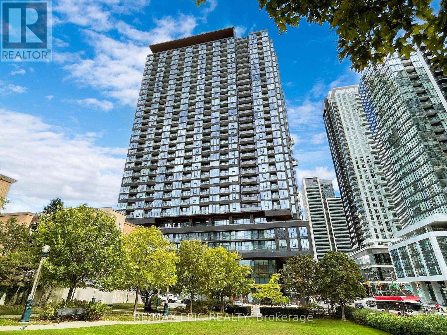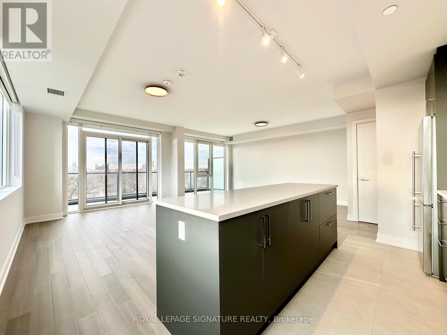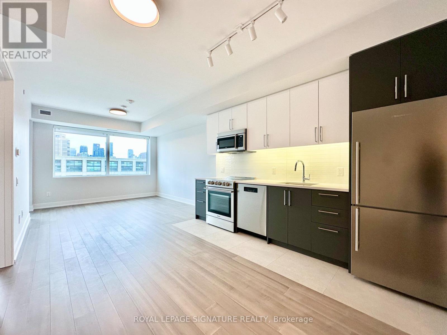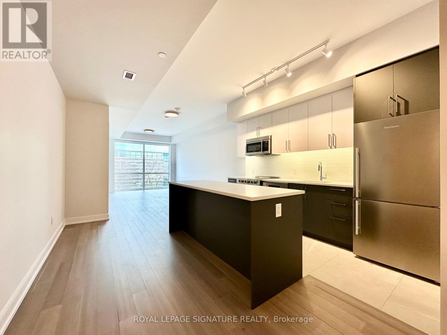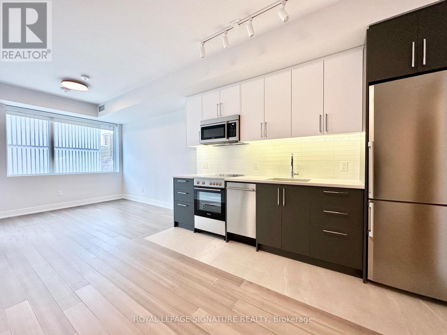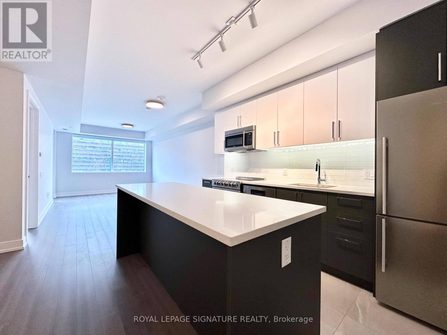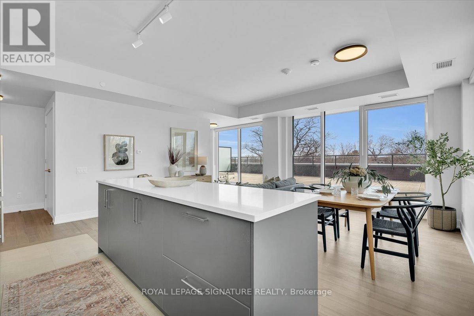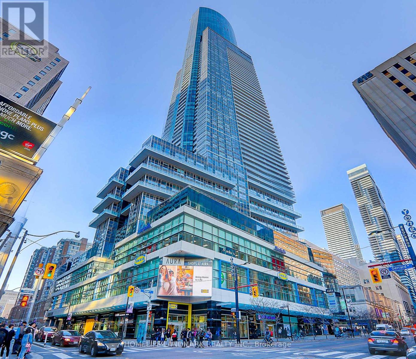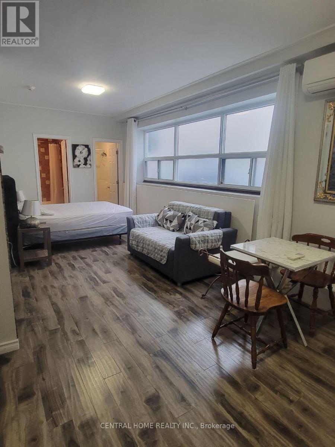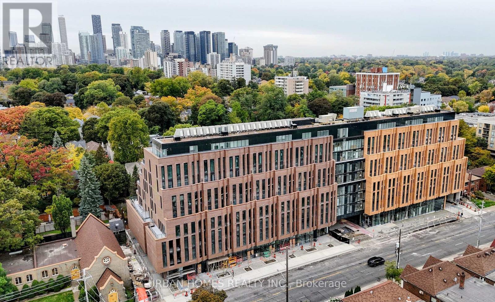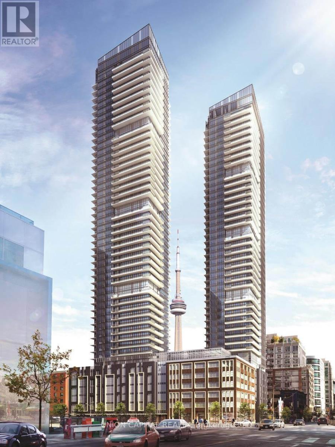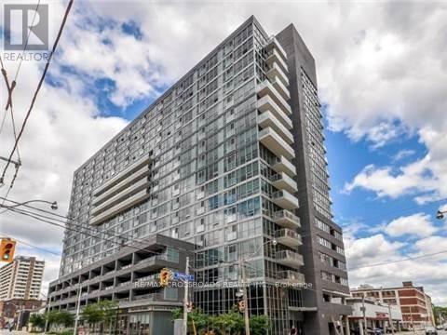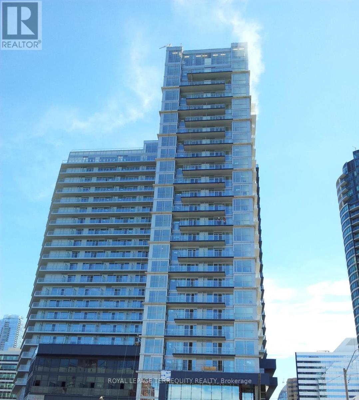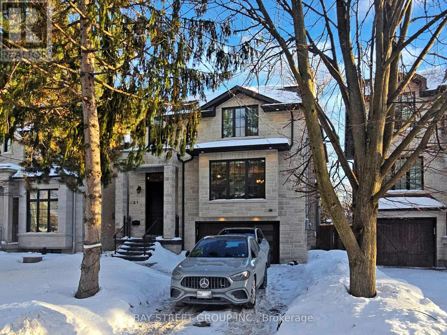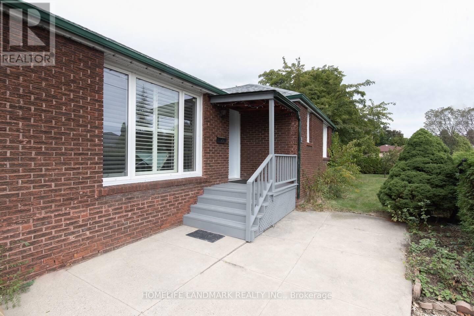57 Hobson Avenue
Toronto, Ontario
** 2 Bedrooms With Ensuite Bathrooms ** Welcome To This Spacious and Bright Freehold Townhouse In Prime Location In North York. Family Friendly Neighbouhood. It Has 4 Great Sized Rooms And 4 Bathrooms. Spacious Kitchen With Walkout To Private Deck, Entrance To Garage From Inside The Home. Fantastic Location. Close To Mall, Lots Of Big Box Stores Including, Costco, No Frills, Tim Hortons, Walmart Also Close To Shopping, Restaurants. Walk To TTC & New LRT. Minutes to DVP & 401. Close To Downtown. Come Have A Look !! (id:61852)
Meta Realty Inc.
1002 - 664 Spadina Avenue
Toronto, Ontario
****SAVE MONEY****ONE MONTH FREE FOR ONE YEAR LEASE or 2 MONTHS FREE FOR 18 MONTHS LEASE ****Spacious 1 Bedroom Apartment. Be the first to live in this brand-new, never-occupied suite at 664 Spadina Avenue, located in the highly desirable Harbord Village and University District. This modern 2 bedroom unit features a bright open-concept layout with floor-to-ceiling windows, a contemporary kitchen with stainless steel appliances, and high-quality finishes throughout. The building includes a shared lounge and on-site dining, offering both comfort and convenience. public transit, and major downtown attractions such as the ROM, AGO, and Queen's Park. Ideal for professionals or families looking for a well-connected and thoughtfully designed living space in the heart of Toronto. (id:61852)
Royal LePage Signature Realty
906 - 181 Sterling Road
Toronto, Ontario
Brand New 1 Bed + Proper Den at House of Assembly (Junction Triangle). Be the first to live in this bright, south facing suite, with 9' ceilings and an approx. 67 sf balcony - perfect for morning coffee and unobstructed lake + city views. A sleek, integrated appliance kitchen with quartz counters opens to a sun-filled living area. The den is a true WFH space (fits a full desk + storage). Queen-sized bedroom, ample closet space, and ensuite laundry. Enjoy A + amenities: concierge, fitness & wellness with yoga studio, co-working lounges, party room, and a rooftop terrace. Steps to UP Express/GO and TTC, plus neighbourhood cafes, breweries, parks, and MOCA at your door. Modern, never lived-in, and move in ready. Book your private viewing today. (id:61852)
RE/MAX Dash Realty
901 - 664 Spadina Avenue
Toronto, Ontario
****SAVE MONEY****ONE MONTH FREE FOR ONE YEAR LEASE or 2 MONTHS FREE FOR 18 MONTHS LEASE **** Spacious 2 Bedroom Apartment. Be the first to live in this brand-new, never-occupied suite at 664 Spadina Avenue, located in the highly desirable Harbord Village and University District. This modern 2 bedroom unit features a bright open-concept layout with floor-to-ceiling windows, a contemporary kitchen with stainless steel appliances, and high-quality finishes throughout. The building includes a shared lounge and on-site dining, offering both comfort and convenience. public transit, and major downtown attractions such as the ROM, AGO, and Queen's Park. Ideal for professionals or families looking for a well-connected and thoughtfully designed living space in the heart of Toronto. (id:61852)
Royal LePage Signature Realty
810 - 664 Spadina Avenue
Toronto, Ontario
****SAVE MONEY****ONE MONTH FREE FOR ONE YEAR LEASE or 2 MONTHS FREE FOR 18 MONTHS LEASE **** Spacious 1 Bedroom Apartment. Be the first to live in this brand-new, never-occupied suite at 664 Spadina Avenue, located in the highly desirable Harbord Village and University District. This modern 2 bedroom unit features a bright open-concept layout with floor-to-ceiling windows, a contemporary kitchen with stainless steel appliances, and high-quality finishes throughout. The building includes a shared lounge and on-site dining, offering both comfort and convenience. public transit, and major downtown attractions such as the ROM, AGO, and Queen's Park. Ideal for professionals or families looking for a well-connected and thoughtfully designed living space in the heart of Toronto. (id:61852)
Royal LePage Signature Realty
314 - 70 Distillery Lane
Toronto, Ontario
Exceptional one-bedroom plus expansive den 9'4" x 9'1" (ideal as a second/guest bedroom or home office) featuring nearly 10-foot ceilings and pristine, owner-occupied finishes-lightly used as a pied-à-terre. Includes one parking space with EV charger and one locker. Thoughtfully designed with an elegant custom kitchen island and breakfast bar, full-size appliances, and a seamless open-concept layout ideal for both everyday living and entertaining. A dramatic wall of floor-to-ceiling windows captures coveted southeast exposure, filling the space with beautiful natural light and offering peaceful, unobstructed views. Generous storage, a large bathroom, and refined finishes throughout complete the home. Set within a prestigious LEED-certified building, residents enjoy an exceptional suite of amenities including an outdoor pool, BBQ pits, guest suite, visitor parking, fully equipped fitness centre, party room, yoga studio, library, and more. Transit at your doorstep and just minutes to downtown, this residence offers an unparalleled blend of sophistication, comfort, and convenience. Great value in the heart of the Distillery District! (id:61852)
Royal LePage/j & D Division
213 - 664 Spadina Avenue
Toronto, Ontario
****SAVE MONEY****ONE MONTH FREE FOR ONE YEAR LEASE or 2 MONTHS FREE FOR 18 MONTHS LEASE **** Spacious 1 Bedroom Apartment. Be the first to live in this brand-new, never-occupied suite at 664 Spadina Avenue, located in the highly desirable Harbord Village and University District. This modern 2 bedroom unit features a bright open-concept layout with floor-to-ceiling windows, a contemporary kitchen with stainless steel appliances, and high-quality finishes throughout. The building includes a shared lounge and on-site dining, offering both comfort and convenience. public transit, and major downtown attractions such as the ROM, AGO, and Queen's Park. Ideal for professionals or families looking for a well-connected and thoughtfully designed living space in the heart of Toronto. (id:61852)
Royal LePage Signature Realty
707 - 664 Spadina Avenue
Toronto, Ontario
****SAVE MONEY****ONE MONTH FREE FOR ONE YEAR LEASE or 2 MONTHS FREE FOR 18 MONTHS LEASE ****.Spacious 2 Bedroom Apartment. Be the first to live in this brand-new, never-occupied suite at 664 Spadina Avenue, located in the highly desirable Harbord Village and University District. This modern 2 bedroom unit features a bright open-concept layout with floor-to-ceiling windows, a contemporary kitchen with stainless steel appliances, and high-quality finishes throughout. The building includes a shared lounge and on-site dining, offering both comfort and convenience. public transit, and major downtown attractions such as the ROM, AGO, and Queen's Park. Ideal for professionals or families looking for a well-connected and thoughtfully designed living space in the heart of Toronto. (id:61852)
Royal LePage Signature Realty
501 - 664 Spadina Avenue
Toronto, Ontario
****SAVE MONEY****ONE MONTH FREE FOR ONE YEAR LEASE or 2 MONTHS FREE FOR 18 MONTHS LEASE ****. Spacious 1 Bedroom Apartment. Be the first to live in this brand-new, never-occupied suite at 664 Spadina Avenue, located in the highly desirable Harbord Village and University District. This modern 2 bedroom unit features a bright open-concept layout with floor-to-ceiling windows, a contemporary kitchen with stainless steel appliances, and high-quality finishes throughout. The building includes a shared lounge and on-site dining, offering both comfort and convenience. public transit, and major downtown attractions such as the ROM, AGO, and Queen's Park. Ideal for professionals or families looking for a well-connected and thoughtfully designed living space in the heart of Toronto. (id:61852)
Royal LePage Signature Realty
1203 - 19 Western Battery Road
Toronto, Ontario
Experience Downtown Living at Zen! This bright 1-bedroom + den condo is perfectly situated in the heart of downtown Toronto. The versatile den can easily be converted into a second bedroom, while the master bedroom features a 4-piece ensuite. Steps from U of T and Ryerson, with effortless access to the TTC light rail and 24/7 504 streetcar service. Enjoy stunning skyline and lake views. Building amenities are truly exceptional: a 5-star European-style 3,000 sq ft spa with hot/cold plunge pools, steam rooms, private massage rooms, waterside cabanas, a 5,000 sq ft fitness and yoga center, and the Sky Track - a 200-meter outdoor Olympic-style running track. (id:61852)
RE/MAX Epic Realty
701 - 664 Spadina Avenue
Toronto, Ontario
****SAVE MONEY****ONE MONTH FREE FOR ONE YEAR LEASE or 2 MONTHS FREE FOR 18 MONTHS LEASE Spacious 2 Bedroom Apartment. Be the first to live in this brand-new, never-occupied suite at 664 Spadina Avenue, located in the highly desirable Harbord Village and University District. This modern 2 bedroom unit features a bright open-concept layout with floor-to-ceiling windows, a contemporary kitchen with stainless steel appliances, and high-quality finishes throughout. The building includes a shared lounge and on-site dining, offering both comfort and convenience. public transit, and major downtown attractions such as the ROM, AGO, and Queen's Park. Ideal for professionals or families looking for a well-connected and thoughtfully designed living space in the heart of Toronto. (id:61852)
Royal LePage Signature Realty
807 - 664 Spadina Avenue
Toronto, Ontario
****SAVE MONEY****ONE MONTH FREE FOR ONE YEAR LEASE or 2 MONTHS FREE FOR 18 MONTHS LEASE Spacious 2 Bedroom Apartment. Be the first to live in this brand-new, never-occupied suite at 664 Spadina Avenue, located in the highly desirable Harbord Village and University District. This modern 2 bedroom unit features a bright open-concept layout with floor-to-ceiling windows, a contemporary kitchen with stainless steel appliances, and high-quality finishes throughout. The building includes a shared lounge and on-site dining, offering both comfort and convenience, public transit, and major downtown attractions such as the ROM, AGO, and Queen's Park. Ideal for professionals or families looking for a well-connected and thoughtfully designed living space in the heart of Toronto. (id:61852)
Royal LePage Signature Realty
313 - 664 Spadina Avenue
Toronto, Ontario
****SAVE MONEY****ONE MONTH FREE FOR ONE YEAR LEASE or 2 MONTHS FREE FOR 18 MONTHS LEASE **** Spacious 2 Bedroom Apartment. Be the first to live in this brand-new, never-occupied suite at 664 Spadina Avenue, located in the highly desirable Harbord Village and University District. This modern 2 bedroom unit features a bright open-concept layout with floor-to-ceiling windows, a contemporary kitchen with stainless steel appliances, and high-quality finishes throughout. The building includes a shared lounge and on-site dining, offering both comfort and convenience. public transit, and major downtown attractions such as the ROM, AGO, and Queen's Park. Ideal for professionals or families looking for a well-connected and thoughtfully designed living space in the heart of Toronto. (id:61852)
Royal LePage Signature Realty
604 - 664 Spadina Avenue
Toronto, Ontario
****SAVE MONEY****ONE MONTH FREE FOR ONE YEAR LEASE or 2 MONTHS FREE FOR 18 MONTHS LEASE ****.Spacious 2 Bedroom Apartment. Be the first to live in this brand-new, never-occupied suite at 664 Spadina Avenue, located in the highly desirable Harbord Village and University District. This modern 2 bedroom unit features a bright open-concept layout with floor-to-ceiling windows, a contemporary kitchen with stainless steel appliances, and high-quality finishes throughout. The building includes a shared lounge and on-site dining, offering both comfort and convenience. public transit, and major downtown attractions such as the ROM, AGO, and Queen's Park. Ideal for professionals or families looking for a well-connected and thoughtfully designed living space in the heart of Toronto. (id:61852)
Royal LePage Signature Realty
210 - 664 Spadina Avenue
Toronto, Ontario
****SAVE MONEY****ONE MONTH FREE FOR ONE YEAR LEASE or 2 MONTHS FREE FOR 18 MONTHS LEASE **** Spacious 2 Bedroom Apartment. Be the first to live in this brand-new, never-occupied suite at 664 Spadina Avenue, located in the highly desirable Harbord Village and University District. This modern 2 bedroom unit features a bright open-concept layout with floor-to-ceiling windows, a contemporary kitchen with stainless steel appliances, and high-quality finishes throughout. The building includes a shared lounge and on-site dining, offering both comfort and convenience, public transit, and major downtown attractions such as the ROM, AGO, and Queen's Park. Ideal for professionals or families looking for a well-connected and thoughtfully designed living space in the heart of Toronto. (id:61852)
Royal LePage Signature Realty
602 - 664 Spadina Avenue
Toronto, Ontario
****SAVE MONEY****ONE MONTH FREE FOR ONE YEAR LEASE or 2 MONTHS FREE FOR 18 MONTHS LEASE **** Spacious 2 Bedroom Apartment. Be the first to live in this brand-new, never-occupied suite at 664 Spadina Avenue, located in the highly desirable Harbord Village and University District. This modern 2 bedroom unit features a bright open-concept layout with floor-to-ceiling windows, a contemporary kitchen with stainless steel appliances, and high-quality finishes throughout. The building includes a shared lounge and on-site dining, offering both comfort and convenience. public transit, and major downtown attractions such as the ROM, AGO, and Queen's Park. Ideal for professionals or families looking for a well-connected and thoughtfully designed living space in the heart of Toronto. (id:61852)
Royal LePage Signature Realty
2604 - 386 Yonge Street
Toronto, Ontario
Welcome to Aura Condominiums, one of the most sought-after buildings in the heart of College Park! This functional 2-bedroom suite offers an ideal layout with two well-sized, separated bedrooms, providing excellent privacy. The spacious primary bedroom includes a 4-piece ensuite, while a 3-piece bathroom conveniently serves the second bedroom.Enjoy floor-to-ceiling windows and hardwood flooring throughout, filling the unit with abundant natural light. The designer kitchen features stainless steel appliances, granite countertops, and a centre island - perfect for cooking and entertaining. Residents enjoy 24-hour concierge service and exclusive access to the Aura Fitness Club, a theatre room, lounge, party rooms, and an outdoor rooftop terrace with a tanning deck and BBQs. just minutes to Yorkville, cafes, restaurants, U of T, TMU/Ryerson, Hospital, College Park shops, TTC subway, Yonge-Dundas Square, and the Eaton Centre. One underground garage parking space is available at an additional cost of $200 per month. (id:61852)
Homelife Landmark Realty Inc.
106 Rajah Street
Toronto, Ontario
Renovated furnished bachelor suite in midtown Toronto, close to 401 highway, Yorkdale Mall and subway station. (id:61852)
Central Home Realty Inc.
509 - 1720 Bayview Avenue
Toronto, Ontario
Experience refined living at Leaside Common, a brand-new boutique residence in the heart of Leaside. This beautifully designed 2-bedroom, 2-bath suite blends modern finishes with thoughtful functionality throughout. You'll find smooth concrete ceilings, a Scavolini kitchen with Porter & Charles appliances, stone counters and backsplash, a gas cooktop, and a generous island ideal for daily meals or casual entertaining. Warm light hardwood floors, under-cabinet lighting, and plenty of storage elevate the space, offering a seamless mix of style, comfort, and practicality. All just steps from the soon-to-open Eglinton Crosstown LRT. One parking included. (id:61852)
Urban Homes Realty Inc.
5007 - 115 Blue Jays Way
Toronto, Ontario
Luxury Studio Condo in Prime Downtown Toronto Entertainment District. Top-floor unit with stunning west-facing views. Thoughtfully designed layout with 9' ceilings, ensuite laundry, and a full bathroom with tub. Features a modern kitchen with built-in appliances (fridge, rangehood, dishwasher, microwave, counter stove, oven), washer, dryer, window coverings, and all electrical light fixtures. Enjoy an open balcony and premium amenities, including an indoor pool, gym, rooftop deck/patio, and 24-hour concierge. (id:61852)
Union Capital Realty
715 - 320 Richmond Street E
Toronto, Ontario
Modern 2 Bedroom And 2 Bathroom East Facing Suite With Open Balcony, Hardwood Flooring Throughout, Bright And Spacious, Quality Amenities Including 24 Hours Concierge, Rooftop Terrace & Lounge, Hot & Cold Plunge Pools, Equipped Gym, Yoga Studio & More, Conveniently Located In The Downtown Financial District, Close To St. Lawrence Market, Distillery District, George Brown College, Shops & Eateries. Unit Is Move-In Ready!!! (id:61852)
RE/MAX Crossroads Realty Inc.
805 - 352 Front Street W
Toronto, Ontario
Welcome to 352 Front St W - Downtown Living at it's best! Bright and well-appointed 1 bedroom + den condo for lease in Toronto's sought-after Entertainment District. This south-facing suite enjoys direct sunlight and a CN Tower view from the private balcony. Functional layout with a separate den that can comfortably be used as a second bedroom, office, or guest room. Features include ensuite laundry, stainless steel appliances, and an open-concept living and dining area ideal for modern city living. Residents enjoy excellent amenities including a fully equipped fitness centre, large sauna, guest suites, rooftop party room, and an expansive outdoor terrace with BBQs and lounge seating. Exceptional location across from The Well with premier shopping and dining. Steps to the Spadina streetcar and a short walk to King Street. Iconic neighbourhood attractions such as the CN Tower, Rogers Centre, Ripley's Aquarium, and The Rec Room are all nearby. Ideal for those seeking convenience, lifestyle, and transit-friendly downtown living. (id:61852)
Royal LePage Terrequity Realty
31 Everygreen Gardens
Toronto, Ontario
Located In The Upscale Neighbourhood Of Leaside East York. 5 years brand new entire house. open concept, face south with a lot of sun and bright.Top brand appliances,, gas fireplace, smart toilet, and heated floor in master bedroom .entertaining room in the basement. basement flooring with a water-heated floor, central vacuum, and built-in alarm system . 10 Min To The Downtown Core, Less Than 10 Min Walk To Everything You Need, Restaurants, Groceries, Gym, Transit, Schools, Walking Trails, Dvp. Must See! (id:61852)
Bay Street Group Inc.
2 Collinson Boulevard
Toronto, Ontario
Renovated, Bright, and Versatile! Whether you're a first-time buyer or an investor, this bungalow is a must-see. It's ready-to-go as a rental property, but its smart layout makes it easy to enjoy as a cozy single-family home. Plus, you're steps from everything you need: groceries, shopping, parks, and more! (id:61852)
Homelife Landmark Realty Inc.
