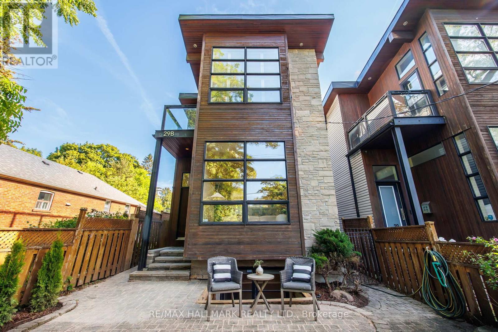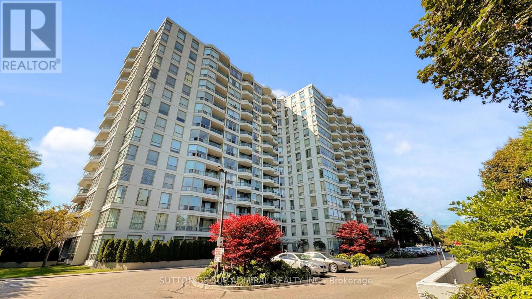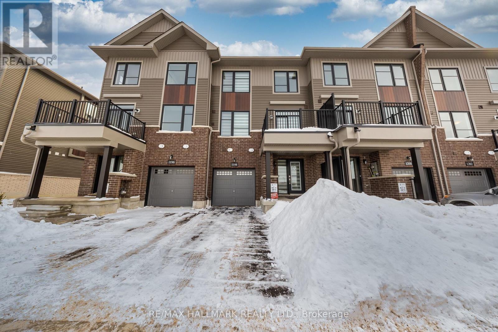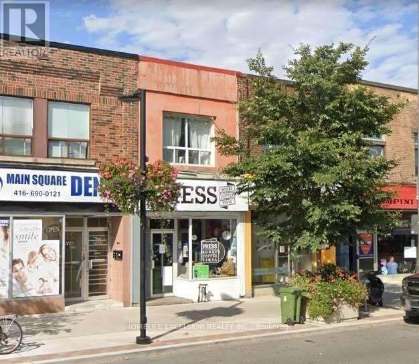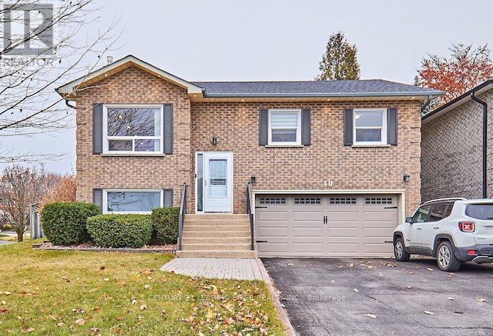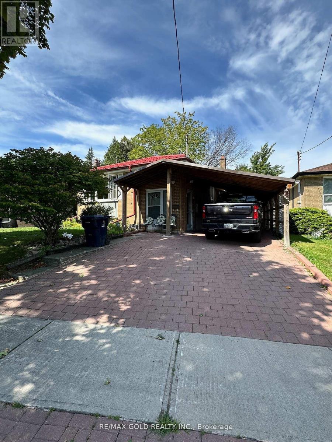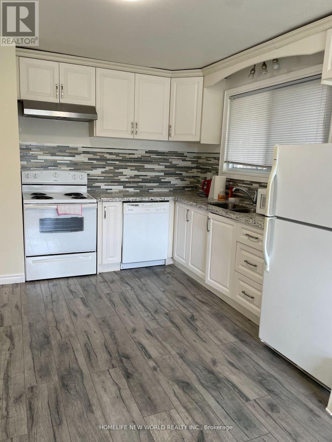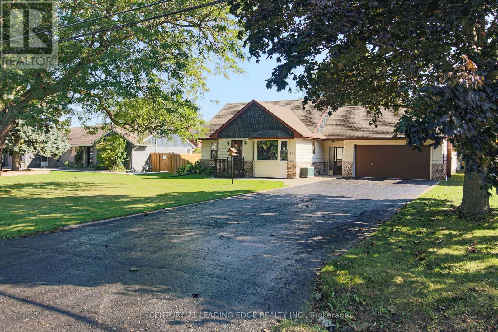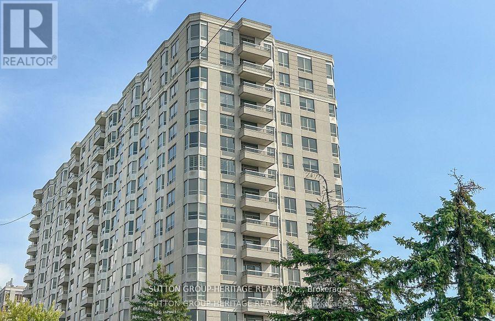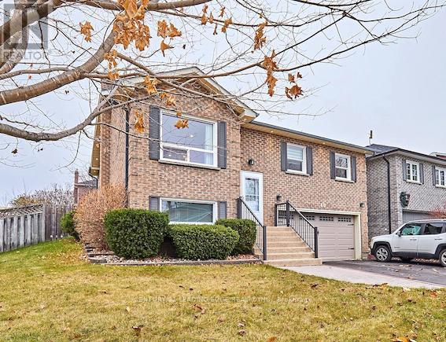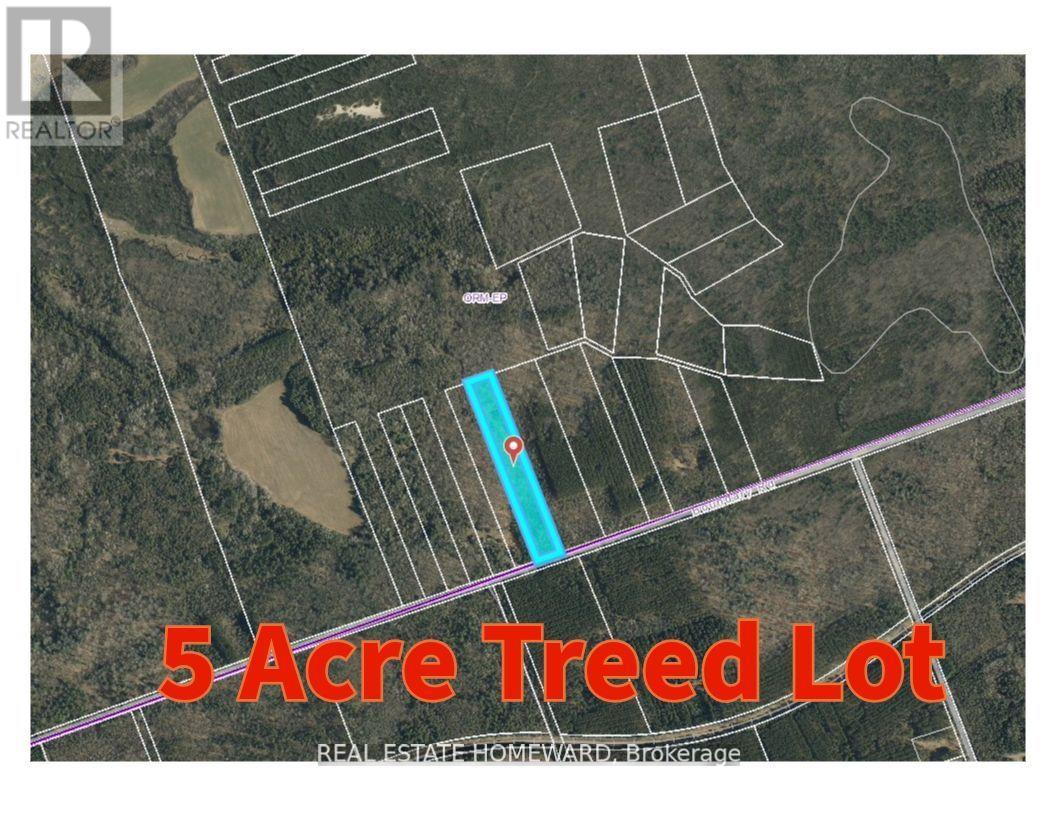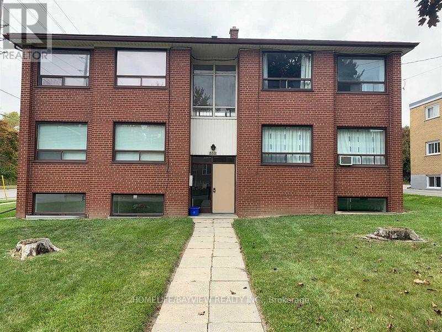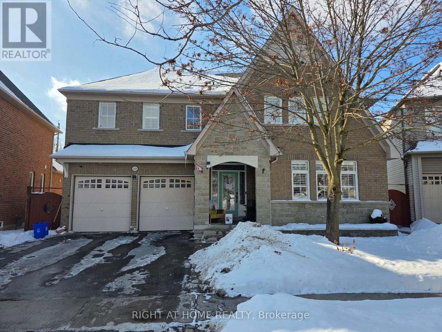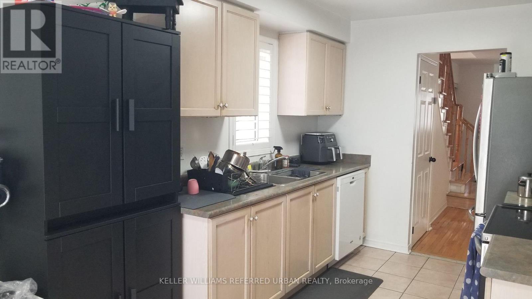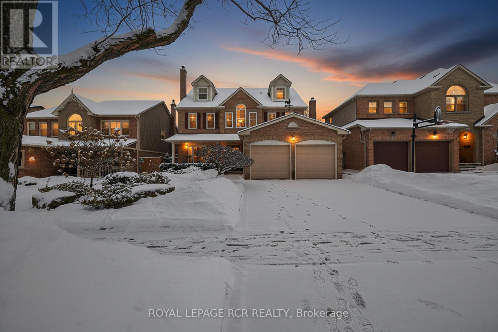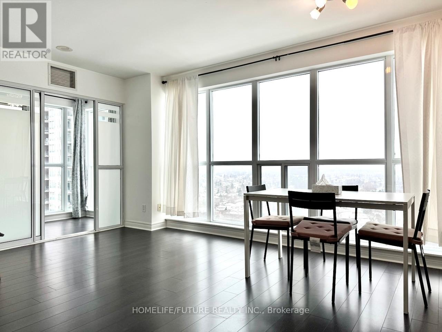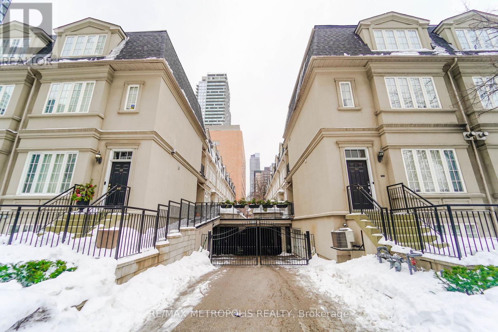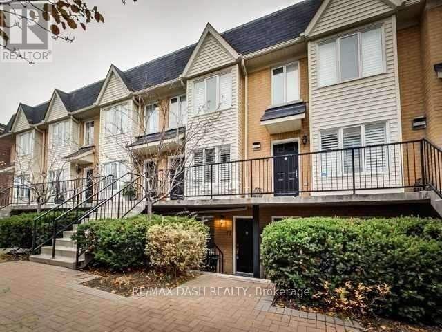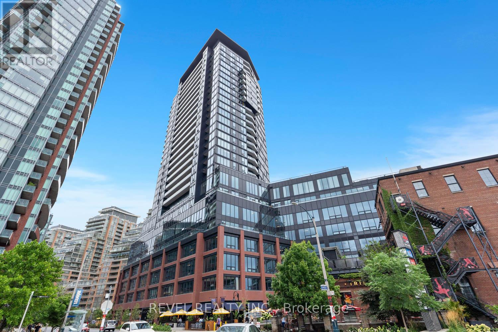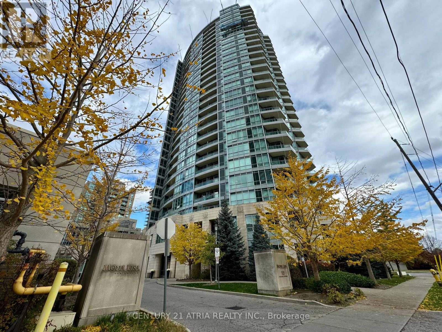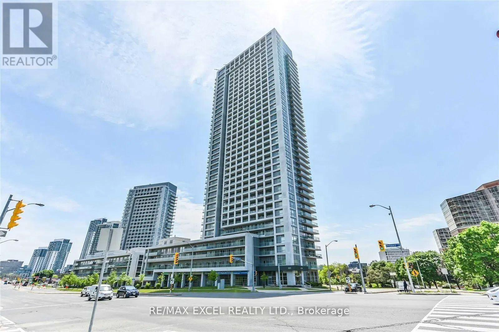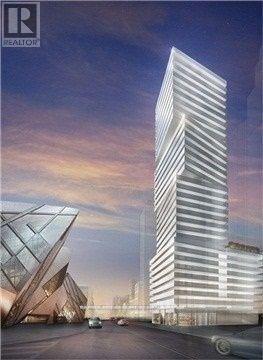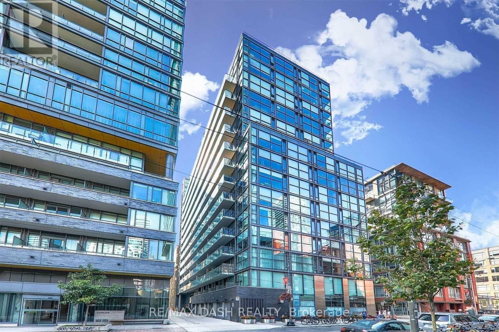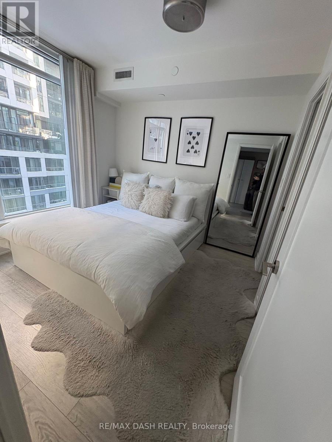29b Beechwood Drive
Toronto, Ontario
Rarely available modern 2 + 1 bedroom home backing onto the Don Valley ravine. The open concept main floor is filled with natural light from expansive front windows overlooking the trails, creating a seamless connection to nature right outside your door. Upstairs, two spacious bedrooms lead to a private rooftop patio the ultimate spot for entertaining or quiet evenings under the stars. The fully finished basement offers a flexible bedroom/office space with a walkout to the rear laneway and convenient carport parking. A unique opportunity to enjoy urban living with direct access to the Don Valley trail system, parks, and transit, all in a quiet, tucked-away setting. (id:61852)
RE/MAX Hallmark Realty Ltd.
611 - 4727 Sheppard Avenue E
Toronto, Ontario
Location first. Lifestyle always! Welcome to The Riviera Club-where space, convenience, and amenities come together in one unbeatable Scarborough address, just steps from the future subway station. This expansive 2+1 bedroom, 2-bath residence offers 1,387 sq ft, delivering the comfort of a full-sized home without the upkeep. The layout is generous, practical, and ideal for real life-whether hosting, working from home, or simply enjoying the extra breathing room most condos can't offer. The renovated kitchen features granite countertops, porcelain flooring, tile backsplash, and a pass-through to the dining area-perfect for entertaining while staying connected. The open living and dining spaces easily accommodate large furniture, family gatherings, and relaxed nights in. The primary suite is a true retreat with two oversized walk-in closets and a beautifully renovated five-piece ensuite worthy of its own spa day. A split-bedroom design provides excellent separation, making the second bedroom and den ideal for guests, kids, or a dedicated home office. An enclosed solarium with custom built-ins adds flexible living space, while a large utility room and updated main bath with glass shower complete the functionality. Step onto your private balcony and enjoy peaceful green views-an unexpected bonus in such a connected location. Residents enjoy exceptional amenities including 24/7 concierge, indoor and outdoor pools, sauna, squash and tennis courts, and ample visitor parking. Walk to Scarborough Town Centre, with easy access to Hwy 401, TTC, GO Transit, and the upcoming subway station set to elevate convenience and future value. Downsizers, upsizers, first-time buyers, and investors alike-this is space, location, and value in one compelling package. (id:61852)
Sutton Group-Admiral Realty Inc.
1198 Greentree Path
Oshawa, Ontario
Live in this stunning 2-Bedroom, 2-bathroom Minto-built townhouse in the highly sought-after Heights of Harmony community. Bright and modern layout featuring large windows, stainless steel appliances, and ample closet and storage space throughout. Enjoy the convenience of direct garage access to the home, in-suite laundry, and a thoughtfully designed open-concept living space. Ideal for professionals, couples or small families looking for comfort and style. Located in a prime area with easy access to Hwy 407, shopping, school, and local amenities. A perfect combination of urban convenience and suburban charm! (id:61852)
RE/MAX Hallmark Realty Ltd.
2 - 2442 Danforth Avenue
Toronto, Ontario
96 Walkscore. Perfect For Commuters, East-End Lovers, The In-Betweeners, The Singles & The Couples. Large Windows Throughout The Apartment For A Bright, Spacious And Airy Living Area. Recently Renovated Upper Apartment. Conveniently Located Across From Sobey's Grocery Store, 5Min Walk To Main Station And Danforth Go Station. 5 Minute Go Train Ride To Union Station. Quiet Bookstore Below In Commercial Portion.Extras: This Apartment Contains Its Own Kitchen With Fridge, Rangehood & Stove, Washer/Dryer. Comes with TV stand and dresser. (id:61852)
Homelife Excelsior Realty Inc.
40 Waywell Street
Whitby, Ontario
Welcome to this stunning home in Pringle Creek! Featuring a beautiful open-concept living, dining, and kitchen area with carpet-free flooring throughout. The upgraded kitchen boasts a huge island and quartz countertops. This meticulously maintained raised bungalow sits on a massive corner lot with a composite backyard deck, perfect for entertaining. The main floor offers 3 well-sized bedrooms, a semi-ensuite 4-piece bathroom, and separate laundry. The above-ground lower level features a bright living space, an additional bedroom and office, its own kitchen, and a 3-piece bathroom. Steps to schools, parks, and bus stops, with a short drive to Highway 401 and Whitby GO. You don't want to miss this one! (id:61852)
Century 21 Leading Edge Realty Inc.
Upper - 76 Pandora Circle
Toronto, Ontario
Spacious and well-maintained home in a quiet, family-friendly neighbourhood of Scarborough. This property features 3 bright bedrooms, 2 updated bathrooms, and a functional layout with a large living and dining area. The kitchen offers ample storage and modern appliances. Enjoy a private backyard, perfect for relaxing or entertaining. Conveniently located close to schools, parks, shopping, TTC, and transit with easy access to Hwy 401. Driveway parking available. Ideal for families or professionals seeking a comfortable and move-in-ready home. (id:61852)
RE/MAX Gold Realty Inc.
862 Hillcrest Road
Pickering, Ontario
terrific 4 level backsplit in the sought after west shore neighborhood. Close to the lake and highway, close to Pickering mall and go train. Nice Bright living room. Newly renovated kitchen and floor. (id:61852)
Homelife New World Realty Inc.
121 Northview Avenue
Whitby, Ontario
Ready to Move-in Condition & Priced to Sell!!! Don't miss out on the opportunity to own this unique, charming four bedroom home in the most desirable and family friendly, quiet and safe neighbourhood in Whitby. This is a professionally landscaped property. Large lot size of 75'x200' includes a garden shed. This home has additional large space in garage extension for endless opportunities/potential which can be used for multiple purposes- to run home based business, for storage, showroom, large office, family/entertainment room etc...it's ready to fit your vision. This home has a Very large driveway parking for 8. Plenty of natural light throughout. Great location close to all amenties, walking distance to public transit, shopping, mosque, church, minutes to Hwy 401 and schools. This is a well maintained home and shows a clear pride of ownership. Primary bedroom on main floor. Large windows in Living room and Kitchen overlooking the front garden. Family room with walk-out to backyard. Second floor with Three bedrooms, bathroom and large walk-in closet with extra storage space. Finished basement with above grade windows, features a very large rec room, laundry room, cold cellar and furnace room. This home features attached heated and insulated garage with a workshop. The mudroom provides easy access to side entrance, backyard and garage. This home also has a large Attic for additional storage space, personalize the space or even finish it to your liking and make it into an extra living space. The large frontage allows easy access from the side of the house to the back of the house - drive a vehicle, tractor, or park a mobile home in the back. Homes like this are rare! come see for yourself. (id:61852)
Century 21 Leading Edge Realty Inc.
1415 - 1000 The Esplanade N
Pickering, Ontario
Welcome to Tridels Millenium building in the heart of Pickering. This spacious 1 bed 1 bath unit has a large functional kitchen with plaster crown mouldings, laminate flooring throughout and large living room/ dining combo. Gated concierge provides additional safety and lots of amenities including outdoor pool, fitness centre, sauna, party room, library, billiards room, and car wash station in the underground parking with your owned parking space. Steps to mall, GO transit, medical building and all amenities. (id:61852)
Sutton Group-Heritage Realty Inc.
Main - 40 Waywell Street
Whitby, Ontario
Welcome to the main floor of this stunning home in Pringle Creek! Beautiful open concept living, dining and kitchen with carpet-free flooring throughout. Upgraded kitchen with a massive island and quartz countertops. This meticulously kept raised bungalow sits on a large corner lot with a composite backyard deck, perfect for entertaining! 3 decent size bedrooms and a semi-ensuite 4pc bathroom with separate laundry on the main floor. Steps to schools, parks and bus stop. Short drive to Highway 401 and Whitby GO. Tenant is responsible for 70% utilities. (id:61852)
Century 21 Leading Edge Realty Inc.
N/a Boundary Road
Scugog, Ontario
Tucked Away In The Heart Of The Oak Ridges Moraine, This Tranquil 5-Acre Parcel In Port Perry Presents A Rare Opportunity To Own A Private Stretch Of Nature Where Peace, Privacy, And Long-Term Vision Come Together. Zoned Oak Ridges Moraine - Environmental Protection (ORM-EP), The Property Is Ideal For Those Seeking A Quiet Sanctuary, A Deep Connection To The Natural Environment, And A True Escape From The Pace Of Everyday Life. Imagine Wandering Your Own Woodland Trails, Enjoying Reflective Or Spiritual Walks, And Observing Local Wildlife In A Pristine Setting. This Is A Property For Nature Enthusiasts, Conservation-Minded Owners, Or Anyone Looking For A Protected Landholding With Preservation As A Priority. Despite Its Secluded Character, The Property Is Just A Short Drive From Downtown Port Perry, Bowmanville, And Oshawa, Offering Convenient Access To Shopping, Dining, And Essential Amenities While Retaining A Peaceful, Natural Backdrop. Expansive And Inviting, The Land Provides Ample Space To Explore, Unwind, And Reconnect With The Outdoors - With Nearby Trails For Hiking And Snowmobiling, It Offers Endless Opportunities For Outdoor Recreation. **EXTRAS** GPS Coordinates 44.074167, -78.729944 (id:61852)
Real Estate Homeward
5 - 550 Lansdowne Drive
Oshawa, Ontario
Spacious and sun-filled 2-bedroom plus den suite for lease in a sought-after North Oshawa neighbourhood, set within a legal, well-maintained 5-unit multiplex and ideally located between Woodview and Eastbourne Parks, just steps to Harmony Creek Trail, Woodview Community Centre, shopping, plazas, schools, transit, and major highways; this inviting home features a generous L-shaped living and dining area, large windows that bring in abundant natural light, great-sized bedrooms, a kitchen with terrazzo tile flooring, brand-new stainless steel appliances, and quartz countertops, along with a renovated bathroom with shower and fresh paint throughout, offering a bright and comfortable living experience. Unit comes with convenient surface parking , storage locker and laundry. (id:61852)
Homelife/bayview Realty Inc.
Lower - 2210 Minsky Place
Oshawa, Ontario
Beautiful 2 Bed, 2 Bath Basement Apartment in Prime North Oshawa Location! Welcome to this bright and spacious 2-bedroom, 2 full bathroom basement apartment located at 2210 Minsky Place in a quiet, family-friendly North Oshawa neighbourhood. This well-designed unit is half above ground, offering abundant natural light throughout and a comfortable, airy feel rarely found in basement living. Both bedrooms feature heated floors for added comfort, perfect for year-round living. Enjoy the convenience of a private, covered separate entrance and modern finishes throughout. Situated close to Ontario Tech University, Durham College, parks, transit, shopping, and major highways, this home offers an ideal balance of comfort and accessibility. Perfect for professionals, students, or small families looking for a quality rental in a sought-after area. (id:61852)
Right At Home Realty
40 Ingold Lane
Ajax, Ontario
A rarely offered 3 bedroom townhouse in Central Ajax's most desirable community. End-unit sitting on a premium Lot, walkout to a large deck and a huge private back and front yard. The primary bedroom is incredibly spacious and features a walk-in closet and an ensuite 4-piece bathroom. The two additional bedrooms are equally spacious and come with a second 4-piece bathroom. Close to all amenities, shopping, and highly-rated schools. (id:61852)
Keller Williams Referred Urban Realty
27 Kennett Drive
Whitby, Ontario
Stately 5 bedroom, three-story 4571sq ft (finished area) brick home backing to ravine on an extra deep private matured treed lot (49.26' x 212.72') with finished bsmt, inground pool and fabulous 3rd level in-law suite. This spacious amazing floor plan which is perfect for entertaining boasts formal living and dining rooms, large family room, 4 fireplaces, 9 ft ceilings, crown molding, and custom wainscotting. The updated chef's kitchen presents granite countertops, centre island, stainless steel appliances (2022), pantry and a swinging door that leads to the formal dining room with bay window. The flexible second floor lay-out can offer 4 bedrooms and sitting rm or 3 bedrooms, sitting room and office. (The office can be converted to a fourth bedroom) Working from home would be a pleasure with a quite second floor office with double door entry. The spacious primary suite presents a renovated 5-piece bath, walk-in closet, gas fireplace, and separate sitting room. The third floor offers a potential private in-law suite with a sitting area, full bathroom and bedroom. Entertain in the finished basement with a huge games area, 3 pc bath, large recreation room with wet bar and gas fireplace. Vacation in the backyard oasis with a stunning and well cared for pool, gazebo, irrigation system, ravine views and mature trees. (The salt pool heater replaced in 2020 with a new liner in 2023) Location! location! location! Walk to the Abilities Centre, parks, hockey arenas, and is less than 5km from Lake Ontario trails. (Floor plans attached) (id:61852)
Royal LePage Rcr Realty
1810 - 50 Town Centre Court
Toronto, Ontario
Spacious Corner Suite With Solarium And Large Balcony At Encore At Equinox. Unit 1810 Offers Approx. 888 Sq Ft Of Functional Open-Concept Living With Floor-To-Ceiling Windows, And A Modern Kitchen With Stainless Steel Appliances. The Combined Living And Dining Area Is Ideal For Everyday Living Or Entertaining. Primary Bedroom Features An Oversized Closet And Ensuite Bath, While The Second Bedroom Is Generously Sized With Excellent Natural Light. Enjoy 24-Hour Concierge And Premium Amenities Including A Fully Equipped Gym, Party Room, And Media Lounge. Steps To Scarborough Town Centre, Civic Centre, Service Canada, TTC Subway And Bus Terminal, GO Transit, Supermarkets, Library, Banks, YMCA, Cineplex, Restaurants, And Shopping. Minutes To Hwy 401. Close To University Of Toronto Scarborough And Centennial College. Ideal For Professionals, Students, Or Downsizers. Tenant To Pay Hydro.Suite is partially furnished; Furnishing removable upon request. (id:61852)
Homelife/future Realty Inc.
14 Luscombe Lane
Toronto, Ontario
Freehold 3-storey townhouse situated in the sought-after Church-Yonge Corridor. The main floor features an open-concept layout with hardwood flooring, crown molding, a gas fireplace with built-ins, and large windows that allow for ample natural light. Includes both a front terrace and a private rear balcony.The second floor offers two bedrooms, a 4-piece bathroom, and a versatile open area ideal for a home office or additional living space. The third floor is dedicated to the primary suite with his-and-her closets and a 5-piece ensuite featuring a double walk-in shower and soaker tub.The lower level includes a den, a 2-piece bathroom, and direct interior access to the attached one-car garage. (id:61852)
RE/MAX Metropolis Realty
Th 62 - 208 Niagara Street
Toronto, Ontario
Fabulous Multi Level 2Br + Den Townhome In The Popular King West Village! Enjoy The Large Private Roof Top Terrace With Stellar City Vistas! Just Minutes To A Lot Of Restaurants, Cafes, Shops And Ttc. Yours To Enjoy. 1 Parking Included In The Lease. (id:61852)
RE/MAX Dash Realty
1312 - 135 East Liberty Street
Toronto, Ontario
Wake up to lake views and the pulse of Liberty Village in this stylish 1-bedroom condo built for modern urban living. The open-concept living, dining, and kitchen area is bright and functional, featuring floor-to-ceiling windows, a seamless layout for entertaining or relaxing, and enough room to comfortably incorporate a dedicated work-from-home setup. The contemporary kitchen offers clean lines and efficient storage, flowing effortlessly into the living space with unobstructed views of Lake Ontario and BMO Field, perfectly positioned to enjoy the excitement of the World Cup from the comfort of your own balcony! The bedroom has ample closet space, and the modern bathroom is finished with sleek, condo-chic details designed for everyday comfort. Residents enjoy access to premium building amenities, including a fully equipped fitness centre, party and lounge spaces, and bike storage, making it ideal for an active, on-the-go lifestyle. Located in the heart of Liberty Village, you're steps to some of Toronto's best cafés, craft breweries, restaurants, fitness studios, and everyday conveniences, with easy access to transit, waterfront trails, and downtown. Ideal for professionals and creatives who want walkability, energy, and a true live-work-play neighbourhood. Urban living elevated, this is Liberty Village at its best. (id:61852)
Revel Realty Inc.
806 - 18 Holmes Avenue
Toronto, Ontario
Prime location, Mona Lisa Residences at Yonge and Finch! Bright and spacious 1 bed unit with parking and locker included. Water and heat also included! Open concept floor plan with amazing amenities (indoor pool, hot tub, gym, rec room, party room, rooftop garden and visitors parking). Steps away from Finch subway station, shopping and restaurants. (id:61852)
Century 21 Atria Realty Inc.
3303 - 2015 Sheppard Avenue E
Toronto, Ontario
Luxury Monarch Ultra Building, Partially Furnished unit. Bright Sunlit Unit With Huge Balcony Of Great South View! 2 Bedroom + Den (900 sf) W/2 Baths Plus Large Balcony (165 sf). Laminate Flooring Throughout. Floor-Ceiling Windows. Modern Kitchen With Granite Countertops & Backsplash. Great Amenities Such As Gym, Indoor Pool, Sauna, Media Room, Theater Room, Large Party Room, Guest Suites. 24 Hrs Concierge. Lots of Visitor parking spots. Steps To Fairview Mall / Don Mills Station, Mall, Library & Grocery. Easy Access To 404/401. (id:61852)
RE/MAX Excel Realty Ltd.
1106 - 200 Bloor Street W
Toronto, Ontario
Luxury Yorkville Exhibit Condo, Unique Rotating Cube Design. 787 Sqft +164 Sqft Balcony Corner Unit. One Bed Plus Den With Two Full Bathrooms. (Den Can Be Used As 2nd Bedroom W/French Door) 9'Smooth Ceiling & Hardwood Floor Throughout. Steps To Yorkville, U Of T, Financial District, Bloor St, Shopping, Dining, And Entertainment On Your Door Steps. One Locker Included. Photos from previous listing. (id:61852)
RE/MAX Atrium Home Realty
1001 - 25 Oxley Street
Toronto, Ontario
Glas Lofts! This Is An Extra-Special 2 Bd/2 Bath Loft With Huge Terrace W/Gas Line For B.B.Q.! 10 Foot Ceilings & Floor-To-Ceiling Windows. Light-Filled & Spacious! Very Large Master Bedroom With Walk-In Closet & Ensuite Bathroom. High-End Finishes Include Engineered Hardwood Floors Throughout, Gas Range, Italian Kitchen. Parking And Locker Included. Fresh & Wild, Lcbo, Health Stores At Your Doorstep Plus 2 Ttc Lines. Bars, Restos Galore Nearby! (id:61852)
RE/MAX Dash Realty
716 - 27 Bathurst Street
Toronto, Ontario
Stunning and meticulously maintained suite at Minto Westside in the heart of Toronto's vibrant King West. Modern open-concept layout with floor-to-ceiling windows offering abundant natural light. Exceptional building amenities include a landscaped courtyard with BBQs, outdoor pool, fully equipped fitness centre, games room, indoor/outdoor lounges, guest suites, and 24-hour concierge/security. On-site retail includes Farm Boy, Dollarama, and dental services.Unbeatable location steps to the Financial & Entertainment Districts, CN Tower, Rogers Centre, waterfront, parks, dining, cafes, shopping, and TTC. Easy access to Gardiner Expressway and DVP. Parking and locker included. (id:61852)
RE/MAX Dash Realty
