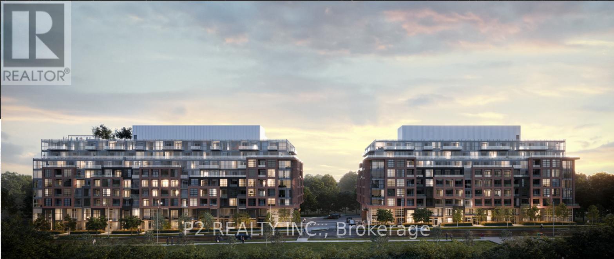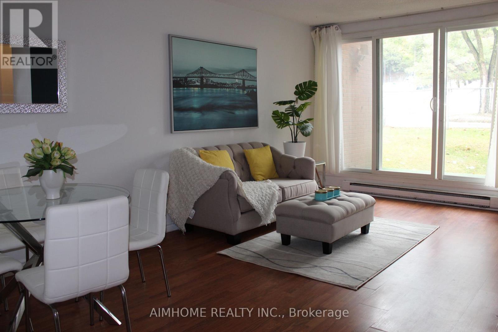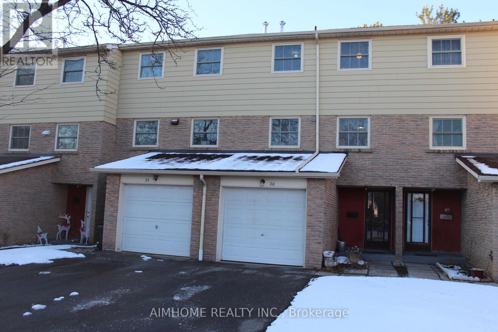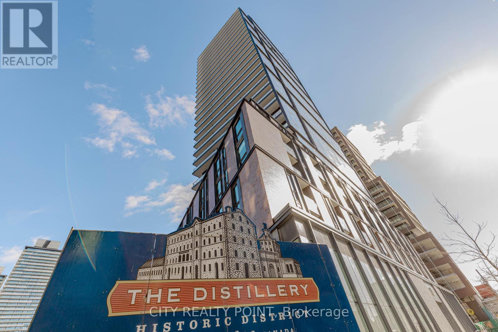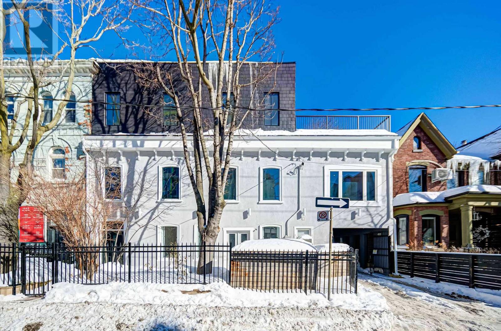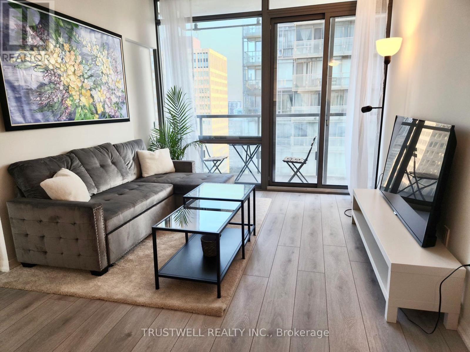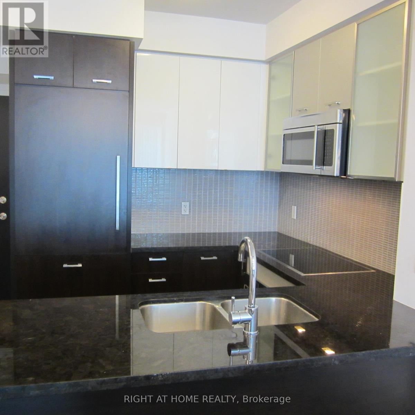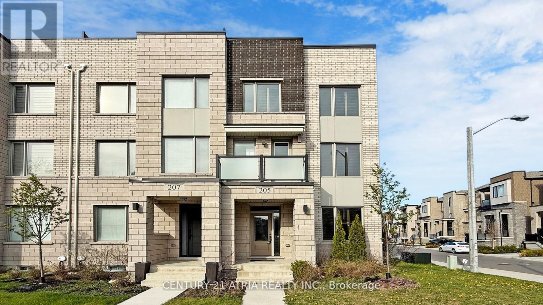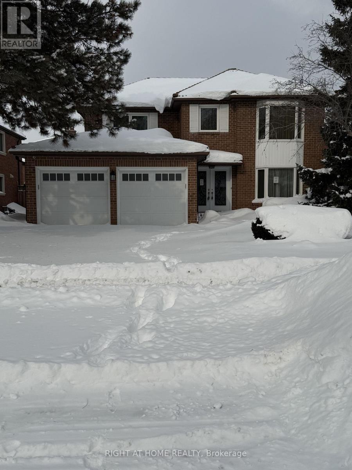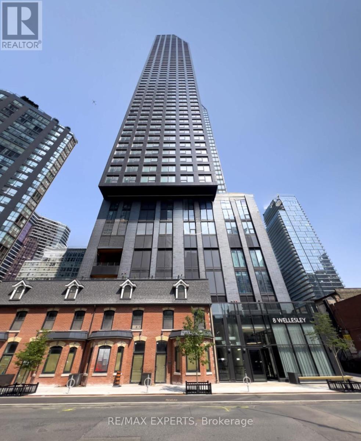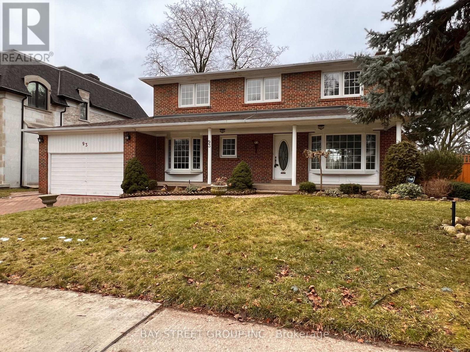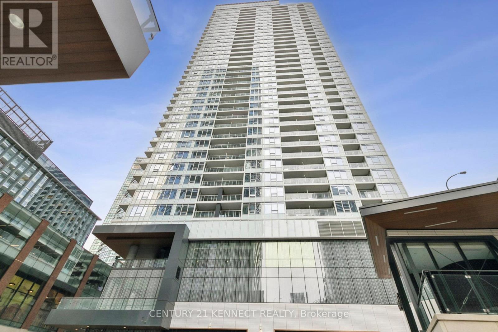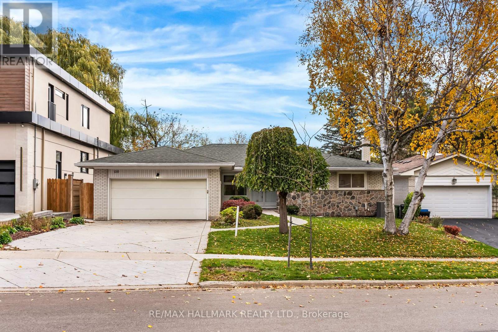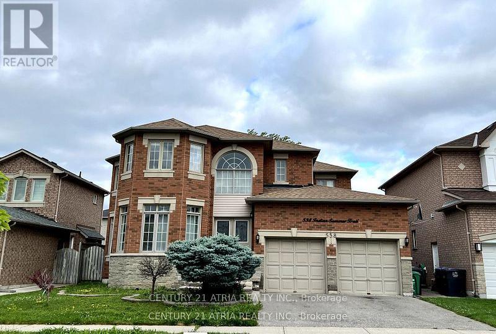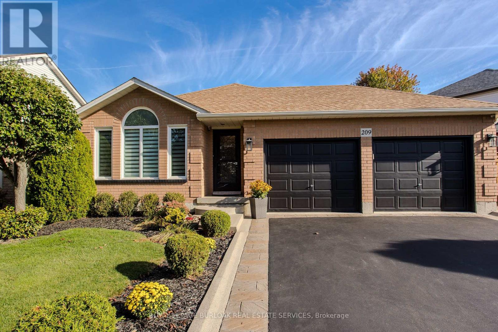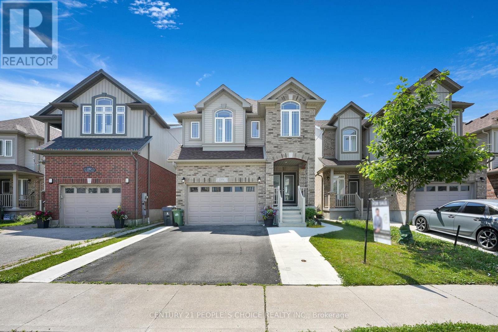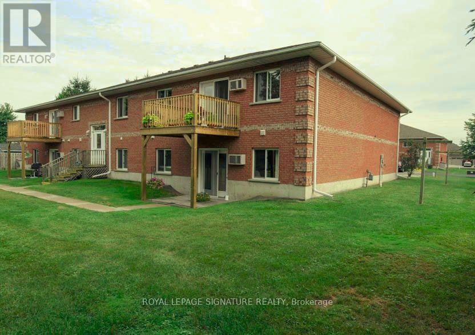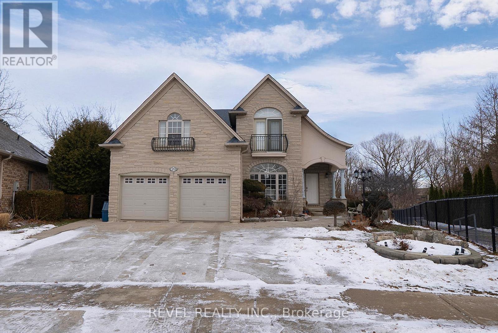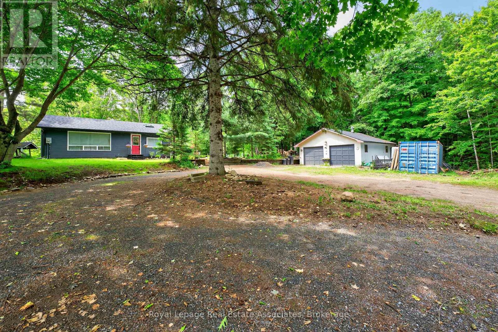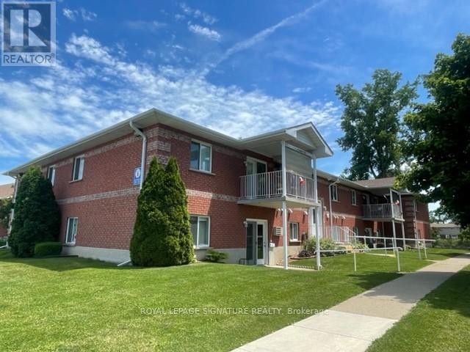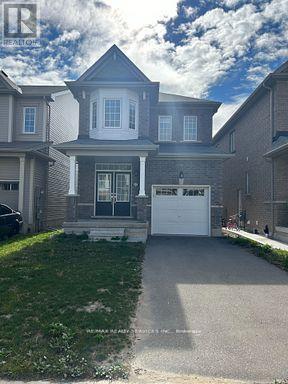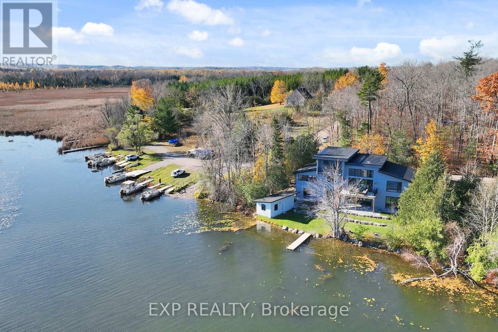209 - 1635 Military Trail
Toronto, Ontario
Highland Commons Suite 209 is a thoughtfully designed two-bedroom, two-bathroom residence thatblends style with everyday functionality. This bright, well-proportioned suite offers invitingliving areas, a practical kitchen with an integrated dining space, comfortable bedrooms, and aprivate balcony that adds a welcome extension of outdoor living, all within a vibrant,well-connected community. Residents enjoy an exceptional collection of amenities including an outdoor pool, outdoordining and BBQ areas, basketball court, life-sized chess, outdoor seating and planting areas,expansive outdoor terrace, and dedicated co-working space. Wellness and recreation amenitiesinclude a fitness centre with cardio equipment, free weights, yoga and meditation space, squashcourt, games room and party room. Added conveniences include pet wash, parcel room, and guestsuites. Ideally located close to transit, shopping, and everyday essentials. (id:61852)
P2 Realty Inc.
1086 - 100 Mornelle Court
Toronto, Ontario
Location! Location! Well Maintained and super clean corner unit 4 Bedroom townhome takes full advantage of abundant natural light. Approx 1600 Sqft. Laminate floors Thru-Out. This beautiful home features a renovated kitchen & two renovated bathrooms. Large Laundry room combined with storage area. Very Rare Two extra long Undergroud parking spots can park 4 cars. Close To U of T Scarborough Campus, Centennial College, Hwy401, Public Transit, Shopping And Park. (id:61852)
Aimhome Realty Inc.
Bsmt - 363 Grandview Street S
Oshawa, Ontario
Rare-Find! 2 Bedroom Unit With Parking & Dishwasher! Registered 2-Unit Dwelling With The City Of Oshawa! Spacious Layout, Separate Entrance, Above Grade-Ground Level Living Room, Private Ensuite Washer & Dryer, Above Grade Windows. Within Close Proximity To Forest View Public School, Neighborhood Parks, Shopping, Bus Routes & Access To Hwy 401. (id:61852)
Kamali Group Realty
20 - 81 Brookmill Boulevard
Toronto, Ontario
Bright and spacious multi level townhome in high demand location. Walking distance to TTC, shopping mall, schools, library and park. Laminate floor throughout. Large high ceiling living room. Up level separate dining room. Renovated Eat-In kitchen with 2 big windows. Brand New 3pc Bath in the basement. Close to 24-hour TTC, Bridlewood Mall, Schools, Hospital, Library, Restaurants, Supermarkets, Plaza and Parks. (id:61852)
Aimhome Realty Inc.
916 - 35 Parliament Street
Toronto, Ontario
This beautifully appointed brand new 1-bedroom suite with an amazing open concept layout in the Distillery District. The interior features 9-foot ceilings, floor-to-ceiling windows, and a contemporary chef-inspired kitchen with quartz countertops, backsplash, under counter lights and integrated appliances. Exceptional amenities include a state-of-the-art fitness centre, yoga studio, co-working lounge, outdoor pool, BBQ terrace, party and games rooms. Just steps to the Distillery District, St. Lawrence Market, waterfront trails, and Corktown, with streetcar access at your doorstep and the future Ontario Line nearby. Seamless connectivity to the DVP, Gardiner Expressway, Union Station, and downtown core. (id:61852)
City Realty Point
Ground - 391 Ontario Street
Toronto, Ontario
A light-filled, ground-level workspace designed for focused professional use, set within a thoughtfully renovated mixed-use building in the heart of Cabbagetown. Approximately 600 square feet, the space is organized as an open, flexible plan with strong street presence and generous front-facing windows that bring natural light deep into the interior. Clean lines and recessed lighting create a calm, neutral framework well suited to office, studio, and private practice uses across professional, creative and wellness. The layout supports a range of configurations - from open studio or collaborative workspace to private office or client-facing practice - with a clear separation between work area and service functions. A streamlined kitchen is discreetly integrated for day-to-day use, while the washroom is notably well considered, featuring contemporary finishes and a glass-enclosed shower, ideal for wellness, therapy, or studio-based operations. A landscaped street-level entrance offers visibility and signage opportunity, situating the space clearly within the neighbourhood. Located directly across from newly built high-density residential, the premises benefits from a growing local population and steady pedestrian activity. Just steps from Gerrard Street East and Parliament Street. A well-composed, turnkey workspace for practices seeking a visible, accessible ground-floor presence in an evolving urban setting. (id:61852)
Sotheby's International Realty Canada
2601 - 38 Grenville Street
Toronto, Ontario
Welcome to your ideal investment opportunity or cozy urban retreat! This charming 2-bedroom, 2-bathroom, 1-parking space condominium offers comfort, convenience, and a prime location near the college district. Key Features: 2 Bedrooms, 2 Bathrooms, 1Designated Parking Space, 752 Sq Ft of Living Space. Highlights: Bright and Airy Layout, Modern Kitchen with Stainless Steel Appliances, Spacious Bedrooms with Ample Closet Space, Ensuite Bathroom in Master Bedroom, Private Balcony for Relaxation. Additional Benefits: Conveniently Located Near College, Shops, and Restaurants, Easy Access to Public Transportation. (id:61852)
Trustwell Realty Inc.
2811 - 5162 Yonge Street
Toronto, Ontario
Large One Bedroom Unit In Luxury Gibson Square Building. 588 Sq Ft Plus Over Sized Balcony. Floor To Ceiling Windows, European Kitchen Cabinets With Granite Countertop. Laminate Flooring. South Exposure Sunny And Bright! Direct Access To Subway, North York Centre, Library, Empress Walk Mall, Shopping, Great Restaurants, Movie Theatre, Loblaws, 24Hr Concierge, Indoor Pool, Sauna, Gym, Guest Suite, Outdoor Lounge. (id:61852)
Right At Home Realty
205 The Donway East
Toronto, Ontario
*** ALMOST NEW *** Nestled in the prestigious Banbury-Don Mills community *** this stunning & spotless, almost-new freehold townhouse offers the space and feel of a semi-detached home. With a wide 58.5-foot frontage and windows on three sides, and 9 foot ceilings, natural light floods the over 2,000 square feet of interior living space *** The home features extensive, thoughtful upgrades, including hardwood floors throughout the main and second levels, all hand-picked wood shutters, a modern kitchen complete with quartz countertops and a large center island *** Step outside to over 300 square feet of private outdoor space, including three separate balconies and a generous rooftop terrace, prepped with a gas line for effortless entertaining and city views *** Enjoy a lifestyle of convenience with proximity to top schools, premium shops On Don Mills, parks, and major highways (DVP/404, 401, 407), plus easy access to the future Eglinton LRT *** This is more than a home, it's a lifestyle waiting for you! (id:61852)
Century 21 Atria Realty Inc.
6 Carriage Lane
Toronto, Ontario
This Exquisite 5+1-bedroom detached residence that offers an abundance of natural light. Step inside and be captivated by the elevated 9-ft ceiling that create an airy and spacious feel throughout. The Chef's kitchen perfect for hosting. French doors seamlessly connect the kitchen to the outdoors, allowing for indoor and outdoor entertainment with builder constructed deck. Indulged in the spa-grade soaker bathtubs, creating a luxurious retreat. Just minutes' drive to local hospital, HWY, schools, grocery stores and all other essential amenities. Ascend the oakwood staircase to the upper level and discover the loft and peaceful bedrooms. Located in a quiet and walker friendly neighbourhood, this home is epitome of comfort and style. Don't miss the chance to own this idyllic haven (id:61852)
Right At Home Realty
4606 - 8 Wellesley Street W
Toronto, Ontario
Welcome to 8 Wellesley Residences! This brand-new 1-bedroom 1-bath suite on the 46th floorOffers unparalleled urban living with a bright, efficient layout and modern finishes. The location is truly unbeatable, with Wellesley Subway Station outside your front door, offering instant access to Yorkville, U of T, TMU, the Financial District, and the Eaton Centre. Enjoyover 21,000 sq. ft. of world-class amenities, including a 6,300 sq. ft. Fitness Club and comprehensive co-working lounges, perfect for professionals and students seeking absolute transit accessibility and luxury. (id:61852)
RE/MAX Experts
93 Lord Seaton Road
Toronto, Ontario
Well-Maintained 2-Storey Family Home With 4 Large Bedroom& 4 Washrooms In A Quiet Neighborhood. Main Floor Offering Large Living Room W/ Expansive Bay Window Welcoming Tons Of Natural Light, Wood Burning Fireplace, & Stunning Hardwood Floors.Lower Level Has Large Rec Room With Gas Fireplace, + In-Law Suite Or Basement Apartment Income Potential W/ Private Entrance From Back!Literally Backs Onto Tournament Park, Minutes To Owen Ps, Private Schools, French Immersion, Transit, Shopping, Hwy, And More! (id:61852)
Bay Street Group Inc.
3108 - 19 Bathurst Street
Toronto, Ontario
Live above it all in this stunning high-floor residence where functionality meets opulence and comfort. This well-designed 1-bedroom suite offers 9 ft ceilings, marble finishes, a walk-in closet, and a modern kitchen complete with quartz countertops and premium appliances. Standout details include an open, versatile den, rich walnut flooring throughout, and a bright, east - facing balcony. Enjoy unparalleled convenience with Loblaw's flagship supermarket and 87,000 sq. ft. of retail-including Shoppers, Starbucks, and LCBO - right at your doorstep. Just minutes from local restaurants, parks, schools, and the waterfront, with easy access to transit and the Gardiner Expressway. The Lakeshore provides the perfect blend of refined living, exceptional convenience, and upscale building amenities including an indoor pool, fitness room, outdoor patio, theatre, golf and much more! (id:61852)
Century 21 Kennect Realty
109 Banstock Drive
Toronto, Ontario
Welcome to 109 Banstock Drive, a rare ranch-style bungalow nestled on a picturesque ravine lot in the heart of Bayview Woods. This beautifully maintained home perfectly blends natural serenity with modern comfort, offering thoughtful updates throughout. As you step inside, gleaming hardwood floors and an open-concept living and dining area create a sense of warmth and space. The inviting fireplace and expansive windows frame views of the changing leaves along the ravine while a walkout to the balcony provides the perfect vantage point to take in the lush yard and the vibrant seasonal colours beyond. The updated kitchen is designed for both everyday living and entertaining, featuring stone countertops, stainless steel appliances, a breakfast bar, and abundant cabinetry. Your main floor offers three generous bedrooms, including a serene primary suite overlooking the ravine, complete with a double closet and updated four-piece ensuite. Two additional bedrooms and a second four-piece bath complete this level. Recent improvements, including added insulation and upgraded windows, ensure year-round comfort and efficiency. The lower level extends the home's versatility with a separate entrance, ideal for an in-law suite or additional living space. A spacious recreation room with walkout to the backyard patio provides a comfortable gathering area, while a second kitchen with stone countertops and stainless steel appliances, an additional bedroom, office, and updated three-piece bath complete this level. Set on a generous ravine lot surrounded by mature trees, this property offers privacy, tranquility, and a front-row seat to nature's beauty - from the vibrant hues of fall to the peaceful greenery of summer. 109 Banstock Drive is a special opportunity to own a home that captures the best of Bayview Woods living. (id:61852)
RE/MAX Hallmark Realty Ltd.
42 Foursome Crescent
Toronto, Ontario
Spectacular Bayview & Yorkmills Masterful Customized Residence Designed By Famous Architect Richard Wengle. This French Transition Mansion Nestled in The Prestigious St. Andrew neighborhood With Approximately 4500ft+1500ft Of Luxury Living Space. This Family Home Set High Standards Of Living & Entertainment, Showcasing The Fine Craftsmanship & Advanced Home Technology. Gorgeous Street Presence W/ Limestone Exterior, Build-in Car Lift Garage Offers 3 Indoor Parking Spots, Professional Landscaping With Elegant Presence & Privacy. Smartphone App Lined Advanced Smart Home Automation & Security Camera System. Pellar Windows & Door System, Floor-to-Ceiling Glass Sliding Door & Walk-Out To Deck. Foyer & Mud Rm With Heated Spanish Porcelain Tiles, Distinguished Marble Fireplace, Fabulous Marble Countertop & Backsplash For Kitchen, Pantry & Central Island, High-End Kitchen Cabinets, Top-Tier Wolf and Subzero Appliances, Build-in Miele Dishwasher, Microwave & Coffee Machine. 4 Spacious Bedrooms W/ Walk-In Wardrobes & Ensuites At 2nd Floor. Master Suite with Marble Fireplace, His & Her Walk-in Closet Rms, Luxury TOTO Washlet, Steam Rm/Shower Rm. Heated Tiled Floor Finished Basement, Wet Bar, Fireplace, Home Theater, Nanny Rm with Private Ensuite, Bright & Spacious Gym, Large Customized Wine Cellar. Spacious Lundry Rm, 2nd Laundry at 2nd Floor, 2 Sets of Furnaces, Elevator, Plenty Of Storage Space, Minutes To Local Shops, Parks, Renowned Public/Private Schools, Hwy401. (id:61852)
Homelife Landmark Realty Inc.
Bsmt - 538 Indian Summer Trail
Mississauga, Ontario
Spacious and well-maintained 2-bedroom, 2-bathroom basement apartment located in a highly sought-after neighbourhood. Both bedrooms feature private ensuite bathrooms for added convenience. Includes ensuite laundry and a large open hall that can comfortably be used as a third bedroom, home office, or living area. Ideally situated close to major highways, transit, shopping, and all essential amenities. A must see! (id:61852)
Century 21 Atria Realty Inc.
209 Portage Lane
Hamilton, Ontario
Welcome to this beautifully updated backsplit, nestled in the peaceful rural community of Mount Hope. Offering the perfect blend of charm, functionality, and modern updates, this home is designed for families seeking both comfort and convenience in a serene setting. The curb appeal shines with a freshly redone walkway, updated patio stone and driveway, professionally landscaped gardens, and mature trees that provide shade and character. A two-car garage with inside entry and parking for four vehicles ensures plenty of space for family and guests. Step inside to discover an inviting main floor featuring newer laminate flooring throughout (2023). The bright, open-concept living and dining area boasts vaulted ceilings, creating a spacious and airy feel. The renovated eat-in kitchen (2024) is a true showpiece, complete with quartz countertops & backsplash, and custom cabinetry. A cozy family room anchored by a newer LED electric fireplace is perfect for movie nights, while a convenient main-level bedroom and a stylish 3-piece bathroom (2023) make single-level living an option. Upstairs, the expansive primary suite offers a walk-in closet, joined by an additional well-sized bedroom. A renovated 4-piece bath (2024) completes this level. The fully finished lower level provides a large recreation room, ideal for a children's playroom, teen hangout, or home office. Outside, the fully fenced backyard is designed for family enjoyment, featuring a gazebo and a brand-new fence (2024). Whether hosting summer barbecues, watching kids play, or simply relaxing under the stars, this outdoor retreat has it all. Set in a welcoming community just minutes from highways, schools, parks, and amenities, this home is the perfect place to create lasting family memories. (id:61852)
Royal LePage Burloak Real Estate Services
286 Macalister Boulevard
Guelph, Ontario
Beautiful Detached home situated in a safe, family-friendly neighborhood within walking distance to Jubilee Park & Ecole Arbour Vista PS, and a (High School is under construction) A stunning Fusion built, 4-bedroom home situated in a highly sought after neighborhood surrounded by amenities! Luxurious 5pc ensuite featuring an oversized vanity with double sinks, deep soaker tub & separate tiled shower. There are 3 other spacious bedrooms with large windows &le closet space. 4pc main bath offers an enormous vanity & tiled shower/tub. Spacious living/dining room featuring hardwood floors, ample pot lighting & multiple windows allowing plenty of natural light to shine into the room. Beautifully eat-in kitchen featuring white cabinetry & high-end stainless-steel appliances. There is a large breakfast bar with seating for casual dining or entertaining. Spacious dinette offers a beautiful light fixture & sliding doors leading to the spacious backyard. There is a main floor laundry room with plenty of storage space & access to the attached 1.5 car garage with partially finished basement with legally separate entrance. Close to Stone Rd Mall & University of Guelph, Easy access to Groceries, Restaurants, Shopping Centers, Banks and Fitness Center. Victoria Park East Golf Club is just 2min away from the location!!! (id:61852)
Century 21 People's Choice Realty Inc.
3 - 300 Park Street
Chatham-Kent, Ontario
Attention Investors! This is an incredible opportunity to own an investment property in a senior friendly community. Located near the Dresden Casino. This beautiful location offers a spacious 2 bedroom suite highlighted by a master bedroom with an attached ensuite bathroom and laundry. Open concept living space with direct access to your own private patio. (id:61852)
Royal LePage Signature Realty
Lower - 20 Casson Lane
Brantford, Ontario
Welcome to 20 Casson Lane, Brantford - a fully renovated 2-bedroom, 1-bathroom walkout lower unit that truly doesn't feel like a basement. This bright and spacious unit offers nearly 1,500 sq ft of living space, with tons of pot lights and large windows throughout, bringing in an incredible amount of natural light. The layout features two large bedrooms, a spacious living room, and a separate TV room that can also serve as a home office or dining room. The unit has been completely renovated and features new hardwood flooring throughout, quartz countertops, gold hardware and a modern glass shower. The kitchen is a standout with upgraded built-in appliances, refinished cabinetry, quartz counters, and wall-to-wall pantry storage. An in-unit washer and dryer adds to the convenience. Enjoy access to a large shared backyard that is maintained for you, as well as an exclusive parking space. Rent is $2,200 per month plus 40% of utilities. Located close to public transit, parks, a golf course, and shopping - 20 Casson Lane is a great option for anyone looking for space, light, and quality finishes. (id:61852)
Revel Realty Inc.
17377 35 Highway
Algonquin Highlands, Ontario
Welcome to your peaceful escape in the heart of the Algonquin Highlands! Situated directly across from the pristine waters of Halls Lake. Set on a spacious, tree-lined lot, the main home is a cozy 2-bedroom, 1-bathroom bungalow featuring an open-concept living and dining area, as well as a well-equipped and convenient kitchen and laundry area. A large picture window in the living room fills the space with natural light and serene views. Ideal for hosting family and friends or creating a private rental opportunity. The property also includes a separate 1-bedroom guest suite with it's own access off Stouffer Mill Rd, connecting to HWY 35. This dwelling makes for a perfect garden suite, and rental potential offering comfort, privacy, and flexibility for year-round enjoyment. This suite has been roughed in for a full bathroom and kitchenette just waiting for you to add your personal touch. A detached double car garage, with added workshop, provides ample storage for vehicles, tools, and recreational gear, making it easy to explore everything this sought-after lakefront community has to offer. Whether you're looking for a weekend getaway or a full-time residence surrounded by nature, this property is a rare gem just steps from swimming, boating, fishing, and the scenic beauty of Halls Lake. (id:61852)
Royal LePage Real Estate Associates
16 - 236 Margaret Avenue
Chatham-Kent, Ontario
Attention Investors! This is an incredible opportunity to own an investment property in a senior friendly community. Located on a beautiful 4 acre parcel of land overlooking the Sydenham River. Beautiful spacious 2 bedroom suite highlighted by a master bedroom with an attached ensuite bathroom and laundry. Open concept living space with direct access to your own private patio. (id:61852)
Royal LePage Signature Realty
47 Blacksmith Drive
Woolwich, Ontario
Absolutely Stunning Fully Detached 3 Bed, 3 Bath In The Lovely Empire Riverland Community & Elementary School Plus Community Centre. This Home Is Fully Loaded. Brick Model, Completely Upgraded W/ Double Door Entry, 9' Ceiling On Main level, Spacious Great Room, Stainless Steel Kitchen Appliances, Oak Staircase, Hardwood Floors Throughout the main level, Master Bedroom With 4Pc Ensuite & Walk/In Closet, 2nd Floor Laundry. (id:61852)
RE/MAX Realty Services Inc.
1- 190 Ingham Road
Alnwick/haldimand, Ontario
Stunning custom-built lakefront home with 175 ft of private shoreline surrounded by mature trees. The master bedroom loft with a walkout to a balcony with breathtaking lake views and a luxurious ensuite. The main floor with 10 to 16 ft ceilings, a spacious open-concept layout, large windows for natural light, and a walkout to a terrace overlooking the lake. The elegant foyer features built-in closets on both sides, modern kitchen includes a cozy built-in breakfast area and unique architectural design. The walk-out basement offers 9 ft ceilings, two bedrooms with ensuites, and access to a lake view terrace from both the bedrooms and the recreation room. A separate side entrance leads to a private "man cave" with a kitchenette and 3-piece bath - perfect for guests or hobbies. Enjoy a lakeside sauna with a sitting and relaxation area, a garage with large windows, and a mudroom with built-in closets and a convenient dog spa for post-walk cleanups. Heated bathroom floors. House is built using the ICF construction method for superior efficiency and durability, this home also includes a central backup generator and a heat pump system. (id:61852)
Exp Realty
