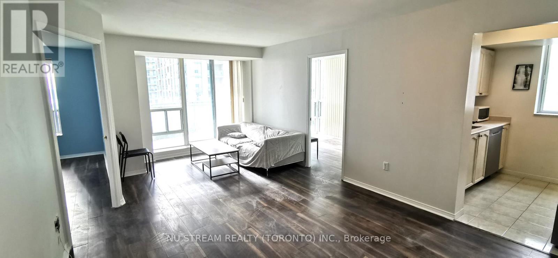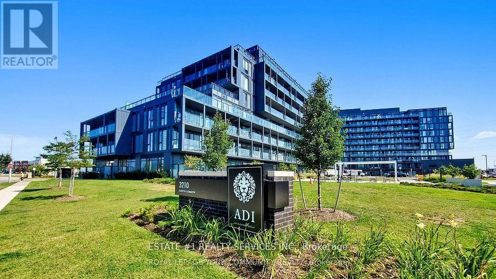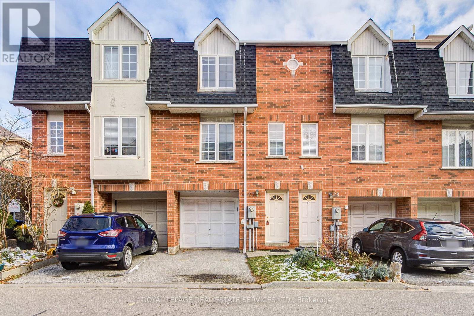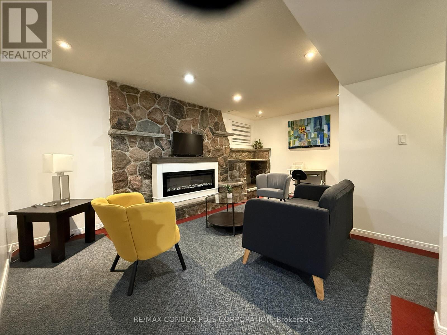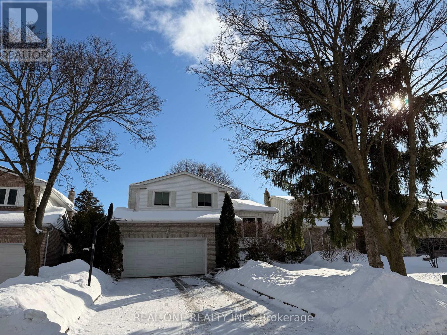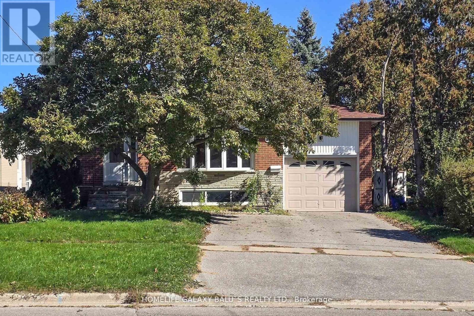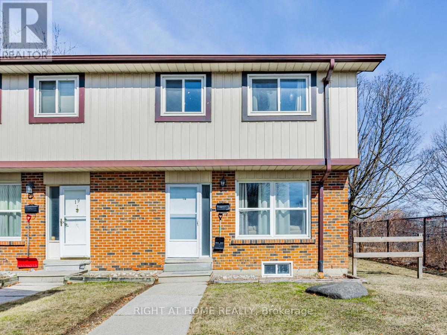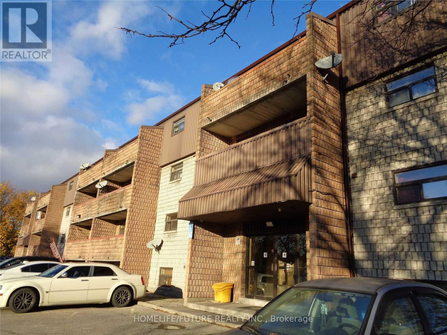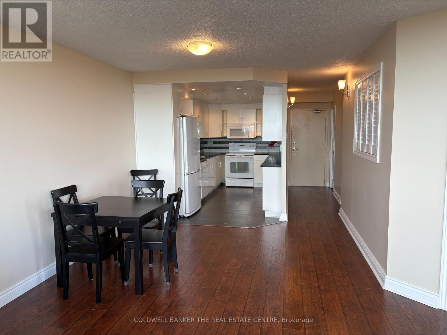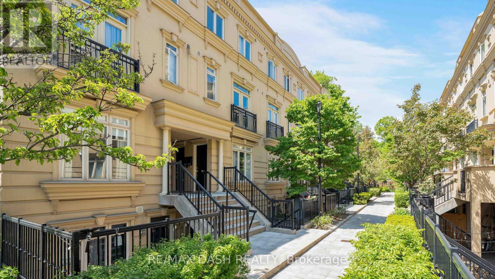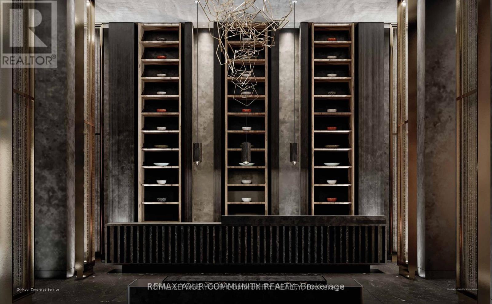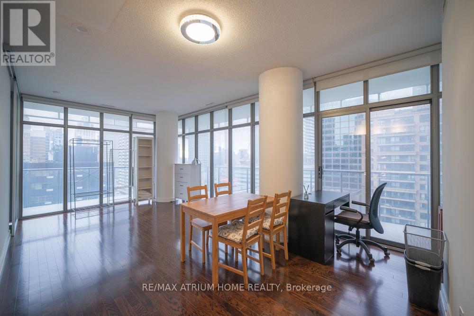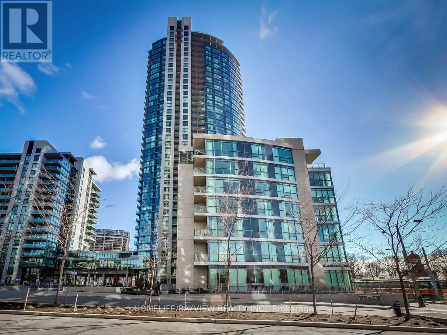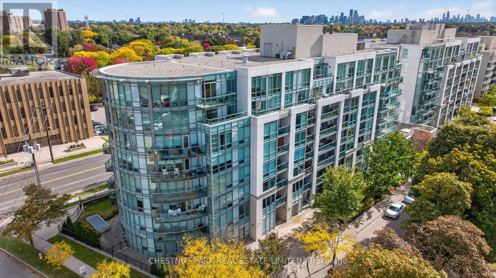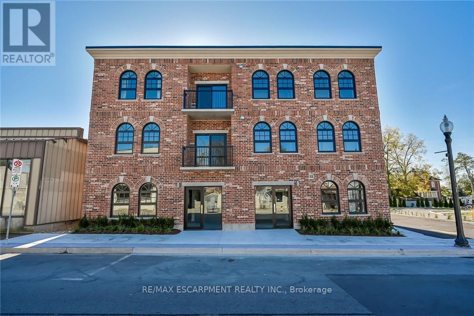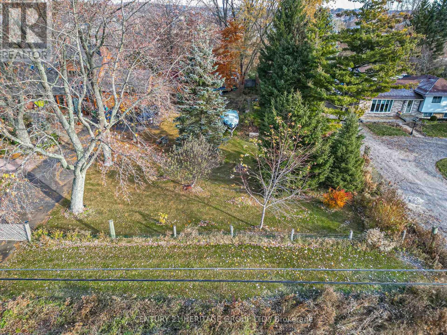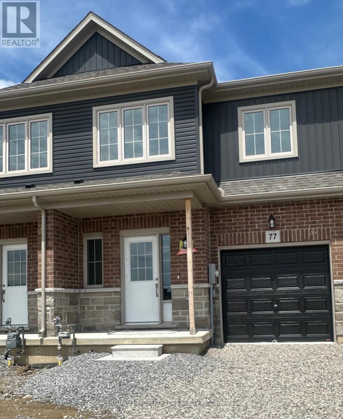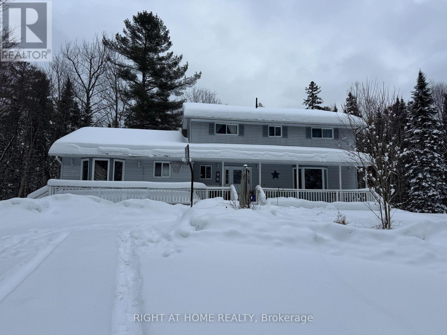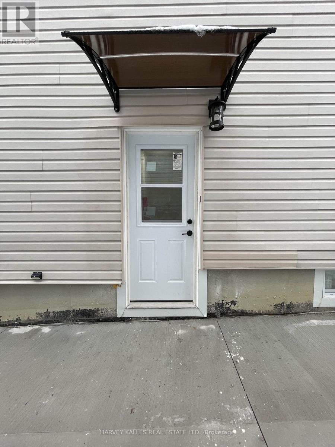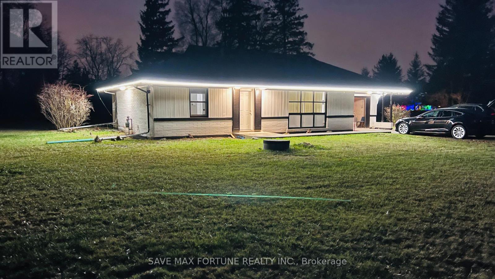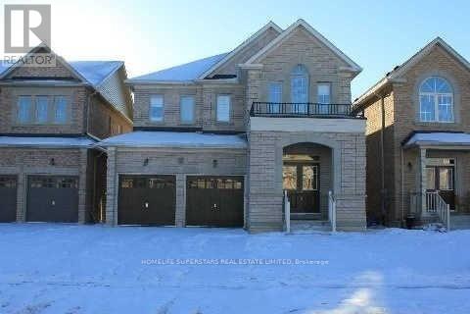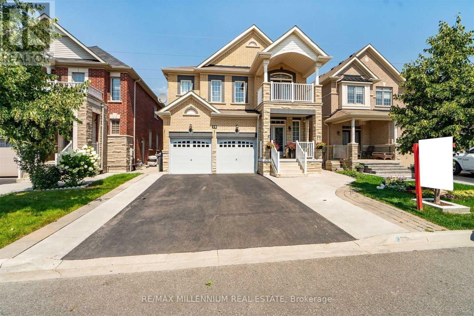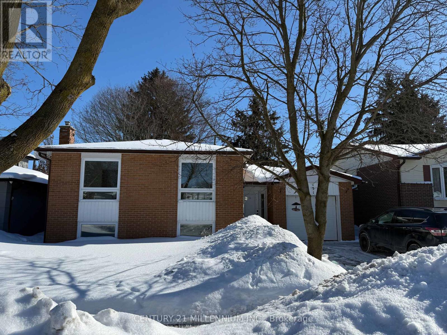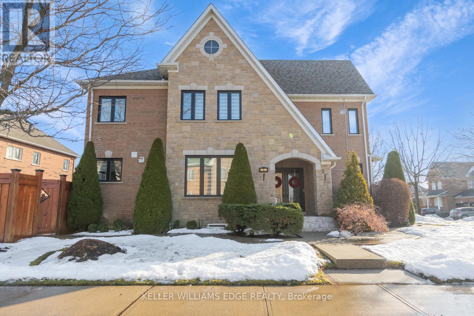902 - 3 Pemberton Avenue
Toronto, Ontario
Extremely functional layout 2 bed + den at the Yonge & Finch junction. Large south-west facing den can be used as 3rd bedroom, with fantastic sunlight and view. Direct access to the transit system and close to all amenities including excellent schools, restaurants, shops, and banks, and entertainment. 24h gates security. Any furniture present in photos can be left for tenant's use. Includes 1 locker and 1 parking. (id:61852)
Nu Stream Realty (Toronto) Inc.
214 - 3210 Dakota Common
Burlington, Ontario
Experience contemporary living in Gorgeous Birch Model 2 bedroom 1 bathroom Suite at Valera Condos in Burlington's highly desirable Alton community! Modem finishes include wide plank flooring, 9' ceilings, quartz countertops, stainless appliances, and in-suite washer/dryer. Resort-style amenities including outdoor pool, sauna, steam room, yoga room, gym, BBQs. The area has great schools, parks and plenty of shops/restaurants. Step into a bright, open-concept layout with a stylish kitchen equipped with quartz countertops, stainless steel appliances, and in-suite laundry. Relax on your own private balcony ideal for enjoying the outdoors. Residents of this well-appointed building enjoy exceptional amenities, all conveniently located on the 3rd floor, such as an outdoor pool, pet wash station, indoor sauna and steam room, party room, and a fully equipped fitness center. Located in a prime neighborhood, you're just moments away from top-tier restaurants, shopping, schools, and green spaces, with quick access to the QEW and Highway 407. A fantastic leasing opportunity you wont want to miss!! 1 Parking and Highspeed Roger's Internet is included. Tenants and Tenants Realtors to verify all the measurements. (id:61852)
Estate #1 Realty Services Inc.
27 - 4991 Rathkeale Road
Mississauga, Ontario
3-Bedroom Townhouse For Rent In Sought-After Creditview/Eglinton Neighborhood. Spacious & Open Concept Living/Dining Rooms. Bright Kitchen, & Breakfast Rm W/O To Sunny Wooden Terrace.Upgraded Laminate Flr throughout Ground Level & All Bedrooms. Close to All Amenities: Schools, Shopping Plaza, Erindale GO station, Public Transit, Credit Valley Hospital, Hwy 403 etc. (id:61852)
Royal LePage Real Estate Services Ltd.
Lower Level - 7 Mckelvey Drive
Markham, Ontario
Furnished Basement Suite For Lease In A Well-Maintained Detached Home Located In The Desirable Aileen-Willowbrook Community Of Markham. This Private Unit Offers A Separate Entrance, A Functional Layout, And A Comfortable Living Space Ideal For A Single Professional Or Couple. The Suite Features One Bedroom, One Kitchen, And A 3-Piece Bathroom, Along With A Spacious Recreation/Living Area With Hardwood Flooring And Pot Lights. The Unit Comes Fully Furnished And Includes High-Speed Internet In The Lease. Same-Level Laundry For Added Convenience. Enjoy Access To One Driveway Parking Space And A Quiet Residential Setting Close To Parks, Public Transit, Recreation Centres, And Everyday Amenities. Easy Access To Bayview Avenue And John Street. (id:61852)
RE/MAX Condos Plus Corporation
9 Breckonwood Crescent
Markham, Ontario
Sought-After Detached Home in Aileen-Willowbrook, ThornhillWelcome to this impeccably maintained detached residence nestled in one of Thornhill's most desirable and tranquil neighbourhoods. Boasting a spacious double driveway with no sidewalk, this home offers both convenience and effortless curb appeal. Step inside to discover a fully renovated modern kitchen featuring quartz countertops and stainless steel appliances - perfect for culinary enthusiasts and everyday living alike. The functional layout includes generous living spaces and a large family room designed for comfort and entertaining.Enjoy seamless indoor-outdoor living with a walk-out to a private south-facing backyard complete with a deck - ideal for summer barbecues, gardening, and outdoor relaxation. The finished basement adds valuable additional living space, enhancing flexibility for recreation, work, or guests.Located close to top-rated schools including Willowbrook Public School, Thornlea Secondary School, and St. Robert Catholic School, this home provides exceptional educational options. You'll also appreciate easy access to major highways, public transit, shopping, parks, church and recreation centres, offering a perfect blend of convenience and lifestyle.Don't miss the opportunity to make this exceptional property your next home - schedule your private viewing today! (id:61852)
Real One Realty Inc.
Main - 629 Park Road N
Oshawa, Ontario
Great Location !!! A Bright and Spacious Detached Bangalow Located In of the Oshawa, Spacious 3 Bedrooms With Granite Counter Paired With A Gorgeous Eat-In Kitchen, Large Living room and dining area, Attached Garage W/Auto Door Opener, Separate Laundry On Main Floor, Large Spacious Backyard, Great For Children And Social Events, Close to To All Amenities, Schools, Go Station, Costco, Groceries, Hwy 401,407, Park, Hospital, Shopping, Banks etc (id:61852)
Homelife Galaxy Balu's Realty Ltd.
18 - 1230 Radom Street N
Pickering, Ontario
Welcome to this charming 4+1 bedroom, 2-bathroom condo townhouse in Pickering. The stylish kitchen opens to an enclosed backyard, perfect for outdoor enjoyment, while the bright dining and living areas create an inviting atmosphere. Featuring laminate flooring, pot lights and underground parking, this home is designed for comfort and convenience. The second floor boasts four generously sized bedrooms and a full bathroom, while the fully finished basement adds valuable living space with an additional bedroom, washroom, living room, and laundry area. Conveniently located near HWY 401, Pickering GO Station, East Shore Community Centre, Douglas Park, schools, and shopping. (id:61852)
Right At Home Realty
109 - 560 Bloor Street E
Oshawa, Ontario
Clean, Renovated, Bright, 2 Bed Apt In A Quiet Building. Convenient Location. Spacious, Open Concept Living/Dining Room, Laminate Floors T/O. Kitchen Has Quality Oak Cabinetry. Large Closet In Primary Bedroom, Well-Maintained Building, Fantastic Location! Minute Drive From Hwy 401, Public Transit At Your Door Step. Close To All Amenities, Shopping, Schools, Banks, Grocery Plus So Much More! Parking Is Available For $25 A Month. Tenant Is Responsible For Hydro. (id:61852)
Homelife/future Realty Inc.
1211 - 121 Ling Road
Toronto, Ontario
This is an exceptionally well-managed Condo. Come and see this spectacular southeast-facing condo featuring a tree-lined view with a distant view of Lake Ontario. This spacious 965 sq. ft. open-concept unit offers 2 bedrooms and 2 bathrooms, including one designed for accessibility with a jetted walk-in tub, handheld spray, and built-in seat, ideal for those with mobility needs. The primary bedroom features a 4-piece en suite bathroom and generous closet space. Enjoy the recently updated kitchen with ample cabinetry, tile and hardwood floors throughout this bright and open unit. The unit also includes a spacious en suite laundry area with additional storage. Walk out to a large balcony overlooking the green space and tennis courts, take in the peaceful surroundings and distant lake view! Ideal location for senior living! Building amenities include 24-hour concierge, a summertime outdoor swimming pool, communal BBQ area, his and hers fitness centres, sauna and shower, party room, library, scenic walking trails, and multiple outdoor spaces perfect for those who enjoy nature. Conveniently located to TTC, groceries, banks, restaurants and more. (id:61852)
Coldwell Banker The Real Estate Centre
Th32 - 88 Carr Street
Toronto, Ontario
Stunning 3 Level Townhouse With Roof Top Patio. 2 Bedroom, 1 Bath. Laminate Floors Throughout With Carpet On Stairs. Bright Open Kitchen And Living Room On Main Floor. Stainless Steel Appliances (Fridge, Oven/Stove, Microwave, Dishwasher). 2nd Floor Has Both Bedrooms, Full 4 Piece Bath And Linen Closet. Top Floor To Ensuite Laundry And Rooftop Patio. Equipped With Gas Line For Bbq And Water Connection For A Hose. 1 Parking, And Locker Included. (id:61852)
RE/MAX Dash Realty
2901 - 55 Charles Street E
Toronto, Ontario
Step into luxury at 55C Condos, where modern sophistication meets effortless urban living. This exquisite 1-bedroom, 1-bath suite at 55 Charles St. E. features expansive, light-filled spaces with breathtaking views, perfect for refined living and entertaining. Indulge in world-class amenities, including a cutting-edge fitness centre, outdoor facilities, and stylish private lounges. A rooftop terrace invites you to unwind above the city, while 24-hour concierge service and seamless access to Toronto's finest dining, shopping, and transit complete the ultimate lifestyle experience. (id:61852)
RE/MAX Your Community Realty
1109 - 33 Charles Street E
Toronto, Ontario
Sun-filled corner unit featuring extensive floor-to-ceiling windows covering nearly half of the suite, delivering exceptional natural light throughout the living and dining areas. Bright, airy, and rarely available.Located in the luxury CASA Condos at Yonge & Bloor, this well-designed split 2-bedroom layout offers spacious living and dining areas with excellent bedroom separation for privacy. Features an incredible floor plan with pillars and a wrap-around balcony.Set in a vibrant, upscale neighbourhood within walking distance to Yonge & Bloor subway lines, Yorkville, top restaurants, art galleries, world-class shopping, U of T, Toronto Metropolitan University, hospitals, and more. (id:61852)
RE/MAX Atrium Home Realty
1174 - 209 Fort York Boulevard
Toronto, Ontario
Gorgeous 1 Bedroom + Den Unit Facing the Court Yard and Part of the Lake. Professionally designed, luxurious and highly functional, Furnished and Equipped Suite. Great Neighborhood. Amazing Building Amenities: Indoor pool, Gym, Concierge, Visitor Parking, Party Room , Guest Suit etc. Close to Rogers Center, CNE, Old Fort York, Ontario Place, Liberty Village & Financial District, Water Front, CN Tower, Ripley's Aquarium, lots of green space, Restaurants and Bars, TTC, Billy Bishop, Shopping and More. *Original photos*tenanted unit (id:61852)
Homelife/bayview Realty Inc.
703 - 3840 Bathurst Street
Toronto, Ontario
Exceptional corner 3-bedroom condominium in the highly sought-after VIVA Condos on Bathurst. This lovely suite offers over 1,200 sq. ft. of bright, open concept living designed for modern comfort and everyday ease. Large windows surround the spacious living and dining area, filling the home with natural light and creating a warm, welcoming feel throughout. The primary bedroom is a true retreat, featuring a walk-in closet and a private ensuite bath. Two additional bedrooms provide the flexibility for guests, a home office, or growing families. Step out to an expansive private terrace, a standout feature that seamlessly extends your living space and provides the perfect spot for relaxing or entertaining outdoors. Residents enjoy access to a 24-hour concierge service, a renovated fitness centre, party room, sauna, and ample visitor parking. Located in Toronto's Clanton Park neighbourhood, you're just minutes from Yorkdale Mall, Highway 401, Wilson and York Mills subway stations, and an excellent selection of shops, restaurants, and parks. Freshly painted and move-in ready! (id:61852)
Chestnut Park Real Estate Limited
102 - 15 Talbot Street W
Haldimand, Ontario
Welcome to the Talbot! Located in the beautiful town of Cayuga, this newly built condominium is within walking distance to the Grand River and all amenities; including restaurants, shopping and located next to the library. This 1-Bed, 1-Bath condo unit features a kitchen with locally crafted custom cabinets, stainless steel appliances and quartz countertops. This unit also features a 3 piece bathroom with a large walk-in shower, in-suite laundry and private entrance that takes you directly outside. (id:61852)
RE/MAX Escarpment Realty Inc.
9868 Twenty Road W
Hamilton, Ontario
Build your dream home here where exceptional opportunity awaits!! This vacant land parcel boasts vast potential for development. With its serene countryside setting and panoramic views, it's an ideal canvas for your dream project. Enjoy the tranquility of rural living while still being conveniently located near city amenities and major transportation routes. Don't miss out on this chance to invest in the beauty and potential of this rarely offered parcel! Buyer to do their own due diligence regarding development potential, charges, fees, and services available. Taxes have not yet been assessed by MPAC. (id:61852)
Century 21 Heritage Group Ltd.
77 Lloyd Davies Way
Hamilton, Ontario
Beautiful and well-maintained 3-bedroom freehold townhouse in desirable Binbrook community.Features an open-concept main floor, spacious bedrooms, and abundant natural light throughout.Located close to top-rated schools, parks, shopping, and all essential amenities. Idealfamily-friendly neighbourhood. Tenants responsible for all utilities. AAA tenants only. (id:61852)
Century 21 Property Zone Realty Inc.
67 Bridgedale Crescent
Huntsville, Ontario
Attention contractors, renovators, homeowners looking to customize your dream Muskoka home! Whether it's your forever abode, or looking to set up a great income generating cottage, there's lots of space to redesigning this 5+3 bed, 5 bath home sitting on ONE ACRE of stunning scenery. 200 amp electrical, large driveway for watercraft/snowmobile/trailers/car collections, and an incredible forested backyard that will never become developed by anyone else. Good proximity/privacy to your neighbours, 3 minute drive to Port Sydney beach, and in winter, indulge by skating on the outdoor lakeside ice rink or ice fishing on the lake. Property has visible water damage due to furnace and pipe burst, though structure is very solid and lots of areas in the home can be salvageable.Only 2-2.5 hours from Toronto, nestled between Bracebridge and Huntsville, enjoy a year-round home that will be perfect for large family gatherings and building new memories. Fireplaces, appliances, septic, water well, all sold in AS-IS condition. (id:61852)
Right At Home Realty
Basement - 14 Stable Gate
Brampton, Ontario
Renovated 1 Bedroom Basement Apartment With Potential 2nd Bedroom With Built-In Murphy Bed. Spacious Living Room. Perfect For Couple Or Small Family. Completely Separate Private Entrance. Utilities & Parking Included. Brand New Stainless Steel Appliances. No Pets & No Smoking. (id:61852)
Harvey Kalles Real Estate Ltd.
59 Marysfield Drive
Brampton, Ontario
Welcome to Dreamland at 59 Marysfield Drive, a truly prestigious offering in a highly sought-after estate community. Situated on approximately one acre of beautifully landscaped, tree-free land, this exceptional property presents a rare opportunity to build or customize your dream home among stunning multi-million-dollar estates.The spacious bungalow features three well-appointed bedrooms and a full bathroom on the main level, along with two additional bedrooms and another bathroom in the finished basement, complete with a separate entrance-ideal for extended family or future potential.Surrounded by luxury homes and offering generous space, privacy, and endless possibilities, this remarkable property is a rare gem in an elite neighbourhood. (id:61852)
Save Max Fortune Realty Inc.
Main - 20 Meltwater Crescent
Brampton, Ontario
Absolutely Gorgeous And Immaculate In Area Touching Vaughan!! Large 5 Bedrooms, 4 Washrooms with 3 Full Washrooms Upstairs. Office, Living, Dining, Family, Breakfast Area, Kitchen and Laundry On Main! Executive Approx 3200 Sq Ft! Full Of Light! Double Door Entry! Open Concept! Hardwood On Main And Upper Hallway! Matching Stained Stairs! Upgraded Kitchen With Granite Counter Tops & Maple Cabinets! Crown Moulding! Exclude Basement. Walk to school. Clost to highways, plazas, Public transport, Gore community center and so much more. (id:61852)
Homelife Superstars Real Estate Limited
19 Durango Drive
Brampton, Ontario
Welcome to 19 Durango Drive, a stunning luxury ravine home located in one of Brampton's most sought-after neighborhoods. This elegant residence features 9-foot ceilings on the main floor, a bright and spacious family room with large windows, and a dedicated home office ideal for today's work-from-home lifestyle. The upgraded kitchen is equipped with stainless steel appliances, quartz countertops, and extended maple cabinetry, offering both style and functionality. Enjoy seamless indoor-outdoor living with a walkout balcony and a concrete patio overlooking a serene ravine and pond, providing rare privacy and picturesque views. The finished basement includes three additional bedrooms, offering exceptional space for extended family or guests. With no sidewalk, ample parking, and a prime location close to parks, schools, and the GO Station, this home delivers luxury, comfort, and convenience all in one. PLEASE NOTE: The photos are from the previous listing and does not represent the house's current situation. There have been minor changes: The laundry area was moved upstairs and the walls have been repainted. (id:61852)
RE/MAX Millennium Real Estate
131 Edelwild Drive
Orangeville, Ontario
Bright & Newly Renovated Upper-Level ApartmentWelcome to this beautifully renovated upper-level 3-bedroom apartment offering a privateseparate entrance and exclusive use of the backyard-perfect for families or professionalsseeking comfort and convenience.The modern new kitchen features quartz countertops and stainless steel appliances, complementedby in-suite laundry for added ease. The newly updated bathroom includes a stylish surround tub,while thoughtful renovations throughout create a fresh, move-in-ready space.Enjoy parking for two vehicles in the driveway and a family-friendly location within walkingdistance to schools, parks, and everyday amenities.Available February 1st.Tenant to provide completed Ontario Rental Application, employment letter, full Equifax creditreport, two recent pay stubs, and references. Tenant to pay 65% of utilities and arrange owncable/internet. (id:61852)
Century 21 Millennium Inc.
Basement - 1 Banks Drive
Brampton, Ontario
2 Bedroom brand new legal basement available for rent .Plenty of natural light. Separate entrance, new stainless steel appliances, separate stackable laundry, ceramic floor in kitchen with quartz counter top, double sink, laminate flooring in bedrooms, open concept family room, 2 car parking in drive way. Don't Miss it. Close to plaza, bus stop, school and all amenities . (id:61852)
Keller Williams Edge Realty
