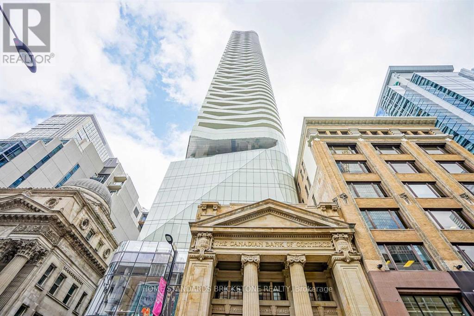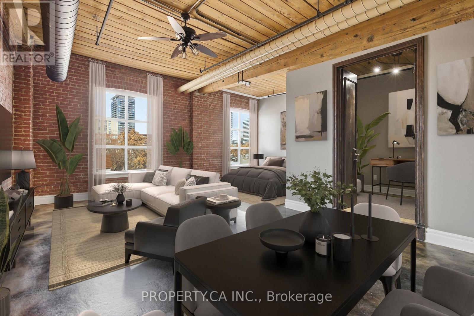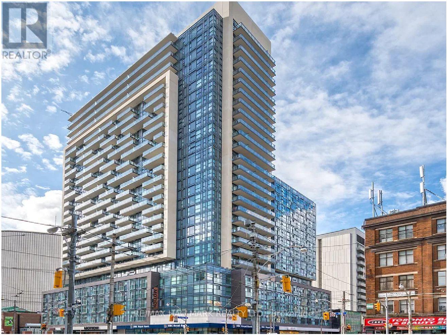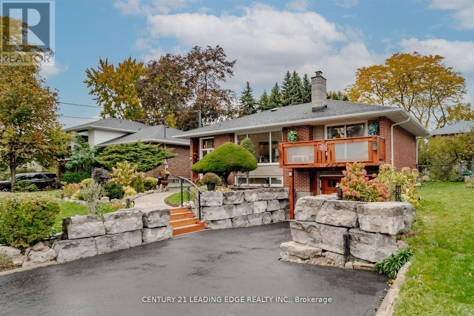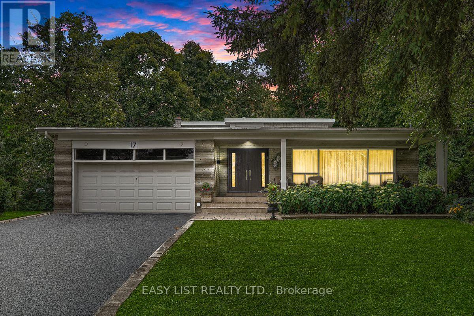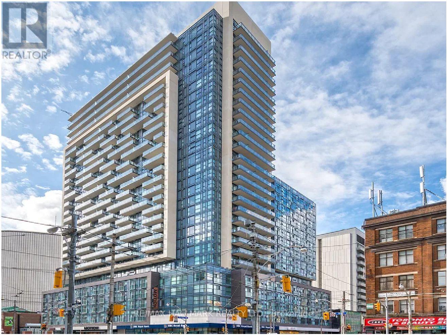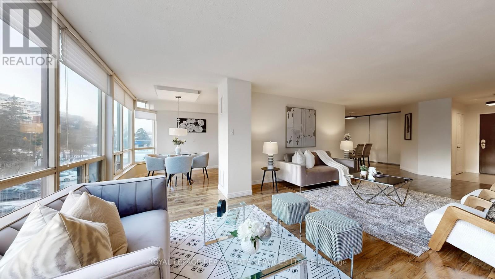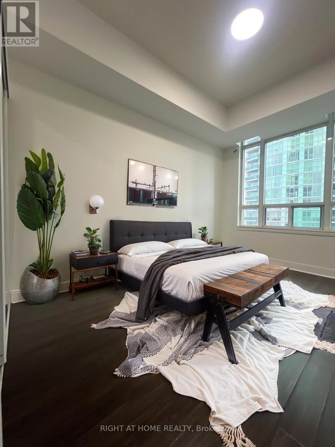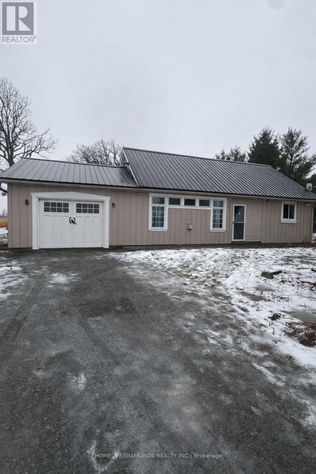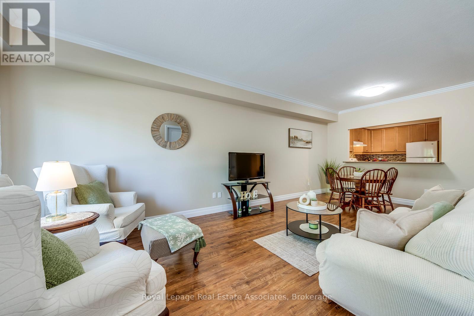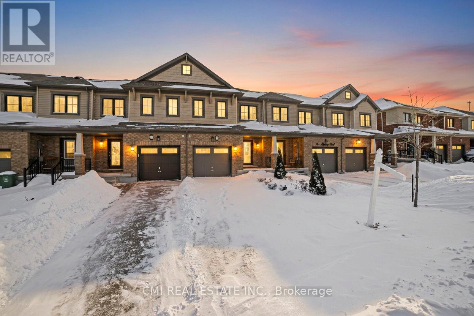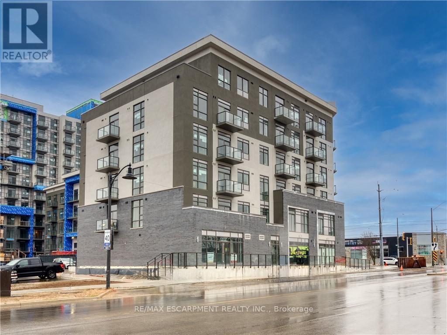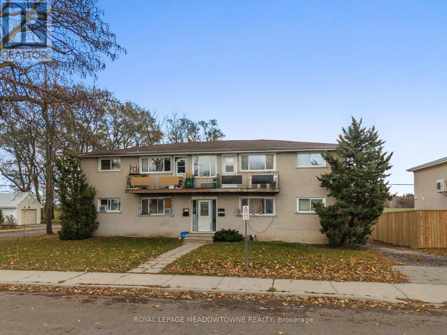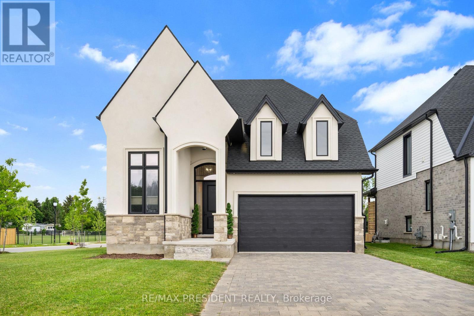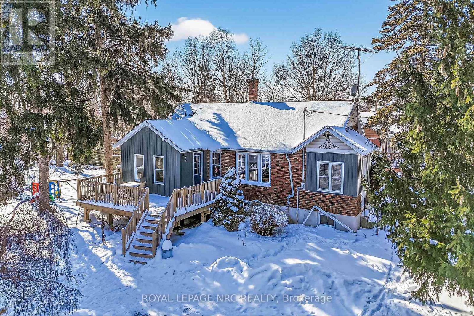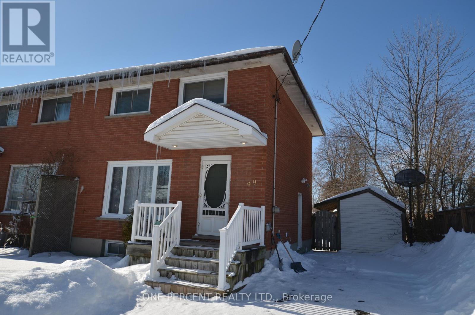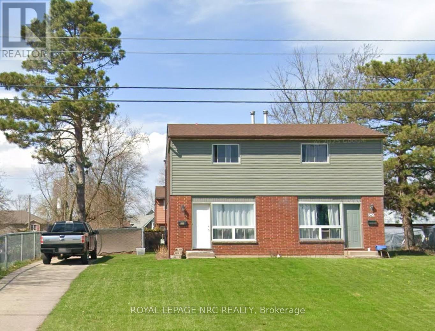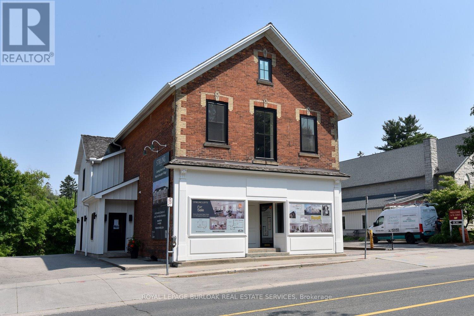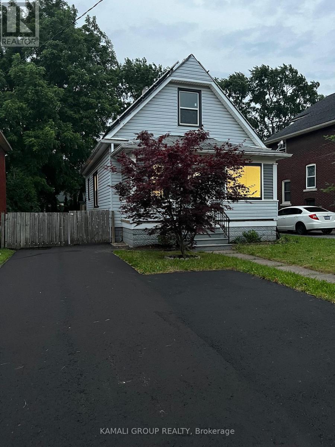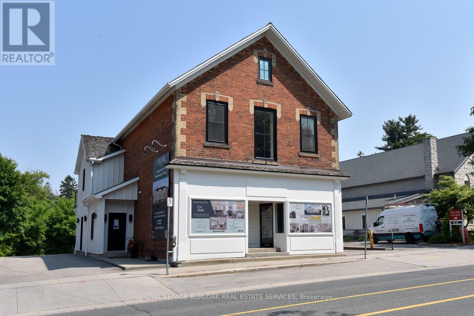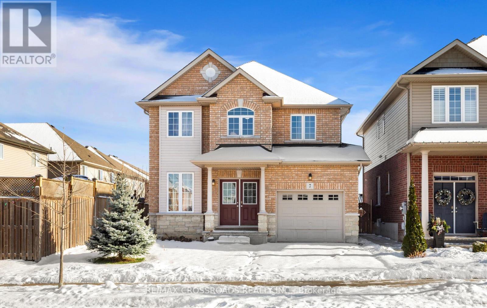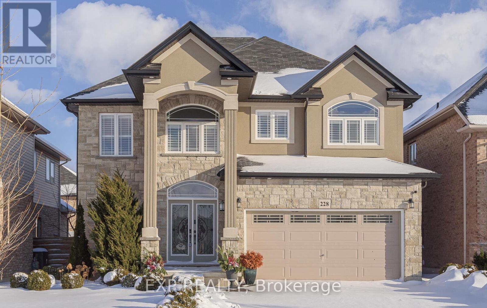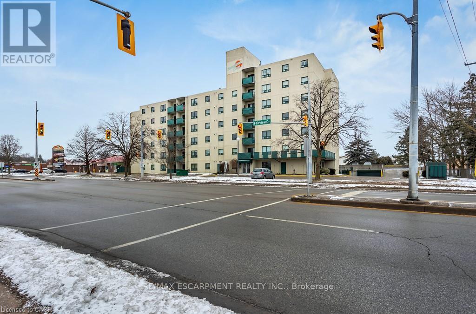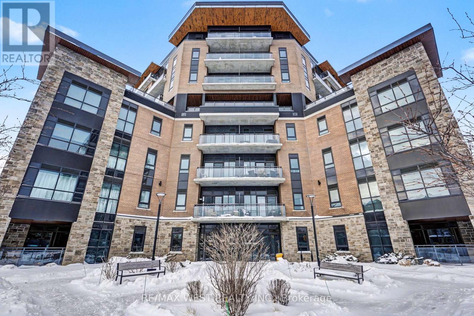4404 - 197 Yonge Street
Toronto, Ontario
Luxurious Lake View 1 Bedroom Condo at Massey Tower! Experience urban living at its finest in this stunning condo with breathtaking East exposure views. Located across from Eaton's and The Bay, this prime location offers unparalleled convenience. Immerse yourself in the vibrant Entertainment District, with top-tier theaters, trendy restaurants, and lively nightlife just steps away. Seamless access to public transit and the subway ensures effortless commuting. This stylish condo is within walking distance of St. Michael Hospital, Massey Hall, the Financial District, City Hall, and Ryerson University, placing you at the heart of the action. Indulge in the exceptional amenities of Massey Tower, including a 24-hour concierge for your safety. The condo offers a modern and sleek living space with high-quality finishes and floor-to-ceiling. (id:61852)
Home Standards Brickstone Realty
405 - 426 Queen Street E
Toronto, Ontario
Stitched with Style at Knitting Mill Lofts! Experience authentic hard loft living in this character rich, open-concept suite featuring a highly functional 1+1 layout with excellent live/work flexibility. Showcasing classic loft details including exposed brick walls, original wood beams, 7-inch baseboards, and a timeless industrial aesthetic.The spacious living area offers multiple layout options, ideal for entertaining or everyday comfort. The versatile den features refurbished 120 year old doors, adding architectural interest and making it perfect for a home office, creative studio, or guest space. Thoughtfully designed custom built-in storage maximizes functionality without compromising style, while artist track lighting highlights the space throughout. The 4 piece bathroom with jacuzzi tub adds a rare touch of comfort and relaxation.This historic building includes a freight elevator, an exceptionally rare feature in converted residential loft buildings and a true nod to its industrial heritage. Unbeatable location just steps to the Distillery District, Corktown Commons, and a vibrant mix of restaurants, cafés, and essential shops. Enjoy 24 hour streetcar access at your doorstep with effortless commuting via the DVP and QEW. A rare opportunity to own a true hard loft in one of Toronto's most iconic historic buildings where character, convenience, and lifestyle come together seamlessly. ** HDR Photography, Floor Plans, 3D Walk-through AVAILABLE ** (id:61852)
Property.ca Inc.
1401 - 570 Bay Street
Toronto, Ontario
Motion, Offering 2 Months Free Rent W/Move In By Mar.1. Rarely Available Studio With Balcony, Laminate Flooring, Ensuite Laundry, Quality Finishes & Professionally Designed Interiors. Amenities Include Residents Lounge W/Wifi, Gym, Terrace W/BBQ, Bike Parking, Games & Media Rms, Zip Car Availability. Steps From TTC, Eaton Centre, Dundas Square, Financial District, Hospitals, Ryerson & U of T. (id:61852)
RE/MAX Hallmark Realty Ltd.
112 Wyndcliff Crescent
Toronto, Ontario
Beautiful RARE 4 BDRM (on the main floor), (1,500 sq.ft on MAIN floor-PLUS over 1,200 sq.ft. on the lower level with a separate side entrance for possible in-law suite or apartment with minor modification. 4th large bdrm can easily convert to a MAIN FLOOR FAMILY ROOM), brick and stone home with garage. Extensively renovated with too many features to list. Huge windows with great sunshine coming in and a true feeling of openness. Stone Fireplace in the lower level huge rec room, stone bar-b-q/pizza oven in the back yard all fantastic hang out places for get togethers, The perennial gardens, flagstone pathway and balcony with awning create an inviting outdoor space to enjoy even more special moments. Exquisite Renovated bathrooms with all the bells and whistles, Cedar Sauna and tons of storage, New doors systems, front and side and new interior doors thru-out. Cedar Sauna, tonnes of storage, new 3/4" European engineered white ash flooring on both levels, no expenses spared with this newly renovated bungalow, Brand New upgraded LG Appliances with massive Fridge and Induction oven, new interior shaker doors thru-out, lower level ceilings are sound absorbing to keep noise levels very low and private. Driveway is bordered by stunning Armour stone and carriage doors on the garage, Pride of ownership has been greatly displayed in this gorgeous home. DONT MISS OUT!!! Please see Floorplan and Electronic Brochure in Attachments. (id:61852)
Century 21 Leading Edge Realty Inc.
17 Denmark Crescent
Toronto, Ontario
For more info on this property, please click the Brochure button. Discover this spacious backsplit nestled in a rare pie-shaped ravine lot on a quiet street with excellent neighbours. This backsplit home offers approximately 2,800 sq ft of living space. It features a massive dining room, a living/family room, 4+ bedrooms plus a primary bedroom with a dressing room, plus 4 washrooms. There are 2 walk-outs to the ravine, as well as a side door entrance. The finished basement includes a large recreation room, a second kitchen, laundry area, a bedroom and ample storage, allowing excellent potential for rental income or an in-law/guest suite. Notable upgrades and features throughout include two separate roofs updated in 2018 and 2010, updated electrical and modern lighting throughout, hardwood floors, wired internet across the home, in-ceiling speakers, security system, in ground water system, and a double car garage with a large driveway accommodating 4 cars. This home offers a wonderful flow for entertaining and is located in a highly desirable neighborhood, just steps away from places of worship, Prosserman JCC, schools, public transit, shopping, various parks, walking trails/Earl Bales, and other top amenities. Do not miss out! (id:61852)
Easy List Realty Ltd.
1118 - 570 Bay Street
Toronto, Ontario
Motion, Offering 2 Months Free Rent W/Move By Mar.1. 2 Bedrooms, 2 Full Baths Suite. Laminate Flooring Throughout, Ensuite Laundry, Quality Finishes & Professionally Designed Interiors. Amenities Include Residents Lounge W/Wifi, Gym, Terrace W/BBQ, Bike Parking, Games & Media Rms, Zip Car Availability. Steps From TTC, Eaton Centre, Dundas Square, Financial District, Hospitals, Ryerson & U of T. (id:61852)
RE/MAX Hallmark Realty Ltd.
304 - 1300 Islington Avenue
Toronto, Ontario
Bright and spacious 1,352 sq.ft. suite in the sought-after Barclay Terrace, offering exceptional value with two non-tandem parking spaces. Features a sun-filled living room with window sitting/desk area and custom solar blinds, an open-concept kitchen and breakfast area with tranquil treetop and garden views, and a large primary bedroom with walk-through closet and 4-piece ensuite with walk-in shower. Includes a guest bath, walk-in storage room, and a well-designed, flowing layout.All-inclusive maintenance fees cover heat, hydro, water, cable TV, internet, central A/C, insurance, and premium amenities: pool, jacuzzi, gym, tennis, squash and racquet courts, party room, 24-hour concierge, guest parking, and landscaped grounds. Just a 10-minute walk to Bloor/Islington subway. A rare opportunity in one of Etobicoke's most desirable communities. (id:61852)
Royal LePage Real Estate Services Ltd.
1107 - 90 Absolute Avenue
Mississauga, Ontario
Welcome to Unit 1107 at 90 Absolute Ave - a bright and modern 1-bedroom plus den condo available for lease in the heart of Mississauga. This open-concept unit features newly painted cabinetry and has been freshly painted and professionally cleaned throughout, along with a centre island and granite countertops. The enclosed den with sliding doors offers flexible use as a second bedroom, home office, or multi-purpose space. Enjoy access to premium amenities including a full fitness centre, indoor pool, sauna, basketball and squash courts, and 24-hour concierge. Unbeatable location steps to Square One, transit, restaurants, shopping, Sheridan College, and major highways. Includes one underground parking space and one locker. (id:61852)
Right At Home Realty
2654 Merrittville Highway
Thorold, Ontario
Well-maintained 3-bedroom home offering afunctional layout with updated finishes, abundant natural light, and spacious living areas. The property includes a full basement and is set in a private location with no immediate neighbors, providing a quiet and peaceful setting. Select furnishings included for added convenience. A sunroom offers additional flexible space. (id:61852)
Homelife/diamonds Realty Inc.
221 - 760 Woodhill Drive
Centre Wellington, Ontario
Lovely adult community complex, featuring condo bungalow style apartments. Drive up to your front door, no elevator hassels & the snow is shoveled for you! Peaceful treed view from your large open concept living & dining area is great for easy entertaining and relaxing. The kitchen features a breakfast bar & pantry. Ensuite laundry & storage room. Large Primary Bedroom with ensuite, walk in shower and linen closet, wheelchair accessable. The den can also double as a guest suite/office and offers a 2 piece bath. Convenient shopping and dining within walking distance. A lovely community meeting space for social activities. Pets allowed with restrictions, visitor parking . Great neighborhood... peaceful living! Just move in ...relax and enjoy! (id:61852)
Royal LePage Real Estate Associates
62 Sherway Street
Hamilton, Ontario
Exceptional Stoney Creek Luxury Townhouse with Prime Location! Welcome to a life of refined comfort in one of Stoney Creek's most vibrant neighborhoods. This immaculate townhouse delivers nearly 2,000 sq. ft. of exquisite living space designed for the modern family and entertainer. Step inside to a bright, open-concept main floor where the gourmet kitchen, spacious living room, and sun-drenched dining area flow seamlessly, creating the perfect backdrop for social gatherings. Enjoy high-end finishes and an elegant aesthetic throughout. The main level is completed by a dedicated formal dining room perfect for hosting unforgettable dinner parties and a stylish 2-piece powder room. Upstairs, three generously sized bedrooms await, including the luxurious primary suite featuring a walk-in closet and a private 4-piece ensuite bath. The attached single-car garage provides easy access, and the large, unfinished basement offers tremendous potential for an in-law suite, home gym, or expanded living space. Situated in an ideal, commuter-friendly location, you're moments from the QEW, top schools, expansive shopping, healthcare facilities, and a nearby golf course. This home truly has it all. Don't miss your chance to experience this exceptional property book your showing today! (id:61852)
Cmi Real Estate Inc.
340 - 10 Mallard Trail
Hamilton, Ontario
TREND BOUTIQUE stunning 1-bed condo for lease. Inspiring & modern, this 6-storey condominium only has 55 units housing 11 units per floor. The main floor is for retail only. This unit features high ceilings, floor to ceiling windows, upgraded stainless steel appliances including a built-in microwave & breakfast bar, quartz countertops, & open-concept livingroom w/upgraded vinyl plank flooring. You'll also love the spacious and bright bedroom w/large closet, 4-piece bath, in-suite washer and dryer, & private access to all of Trend's wonderful amenities like party rooms, modern fitness facilities, rooftop patios, bike storage, BBQ areas, & visitors parking. You'll enjoy the ultimate in convenience, privacy & luxury. Located just minutes from the GO train & all major hwys. 1 SURFACE PARKING & 1 XL LOCKER INCLUDED. (id:61852)
RE/MAX Escarpment Realty Inc.
94 Sixth Avenue
Brantford, Ontario
Welcome to 94 Sixth Avenue, an ideal opportunity for those looking to start or expand their investment portfolio. This property offers four self-contained 2-bedroom units, each equipped with separate hydro meters and individual hot water heaters, making management straight forward and allowing for flexible rental arrangements. Units 1 and 2 are located on the main floor. Unit 1 features two bedrooms, an eat-in kitchen, a 4-piece bathroom, a spacious living room, plus exclusive access to the lower level, which includes a finished rec room and a large storage area-adding valuable additional space. Unit 2 offers two bedrooms, an eat-in kitchen, a 4-piece bathroom, and a comfortable living area. On the upper level, Units 3 and 4 both offer two bedrooms, an eat-in kitchen, a 4-piece bathroom, and living rooms that walk out to an open balcony, enhancing tenant enjoyment. The basement includes a shared laundry area, individual storage lockers for each unit, and extra storage for building use. Parking is located at the rear of the property and can be accessed from both Sixth Avenue and Division Street. Siding onto a quiet dead-end street and backing onto green space, the location provides a peaceful setting while still being close to key amenities. Tenants will enjoy walking distance to the Grand River, John Wright Soccer Complex, and the Community Centre, as well as convenient access to grocery stores, restaurants, Elements Casino, and the Wilfrid Laurier University and Conestoga College Brantford campuses. (id:61852)
Royal LePage Meadowtowne Realty
191 Foxborough Place
Thames Centre, Ontario
Stunning 2022-Built Corner Lot Home .. Extra wide 51' x 132' .. 6-Car Driveway! Welcome to this beautifully crafted detached home sitting proudly on a large corner lot in a quiet, family-friendly neighborhood. Built in 2022 by Royal Oak Homes, this modern gem offers 3 spacious bedrooms, 3 bathrooms, and a thoughtful layout with separate living and family areas, perfect for both everyday comfort and entertaining .The cozy family room features a sleek electric fireplace, adding warmth and style to your living space. The gourmet kitchen is the heart of the home, boasting quartz countertops, a center island, and a walk-in pantry - a dream for any home chef. Upstairs, the primary bedroom is your private retreat with a luxurious ensuite that includes a soaker tub, glass-enclosed shower, and double-sink vanity, along with a walk-in closet for all your storage needs. Enjoy the convenience of second-floor laundry, modern finishes in all bathrooms, and a 6-car driveway - ideal for large families or guests. The unfinished basement offers endless potential for customization, whether it's a home gym, rec room, or in-law suite. This home checks all the boxes - space, style, and future potential. Don't miss out! (id:61852)
RE/MAX President Realty
41937 Feeder Road E
Wainfleet, Ontario
This affordable country package is situated on over a 1/2-acre in the quaint Township of Wainfleet. Surrounded by mature trees, the expansive private side yard provides an excellent space for children's activities. The property includes a detached single-car garage with hydro and carport, a historic barn (with hydro, sold as-is), a wood/storage shed, a 10' x 20' pressure- treated side deck (constructed in 2022), gazebo, flagstone and interlock brick patios for outdoor enjoyment. This raised bungalow includes 3 bedrooms, an updated 4-pc bathroom, an enclosed front porch, and an eat-in kitchen with ample oak cabinets and ceramic tile flooring. The kitchen flows into the living room with hardwood floors, while the bright dining area provides direct access to the side deck. The basement provides laundry facilities, utility space, a den, and additional storage. Extras include a functioning septic system, two-1,500-gallon cisterns, a filter and UV water treatment system, reverse osmosis, natural gas, a new gas furnace and central air conditioner (installed in 2020), an updated 100-amp electrical panel and wiring (2020), a dug well for outdoor irrigation, and a large driveway suitable for guest parking and accommodating an RV or boat. You will be delighted by the four-season beauty this property offers. You get the feel of being away at the cottage. Conveniently located walking distance to schools, arena, public library and a short drive to Lake Erie beaches. Easy commutes to Dunnville, Port Colborne, Niagara and the QEW to Toronto. This reasonably priced package is ideal for 1st time buyers, nature lovers or retirees. Enjoy country living in a close-to-town location! (id:61852)
Royal LePage NRC Realty
99 Louth Street
St. Catharines, Ontario
Well located 4 bedroom brick semi detached 2 storey home - easy access to Brock University, shops and schools. Lots of potential for a basement apartment as it has a separate entrance. City approval was given to build a 2 car car garage ( possibly to conbert to ADU). Currently rented month to month. 30 hours notice for all showings. (id:61852)
One Percent Realty Ltd.
527 Main Street E
Haldimand, Ontario
Affordable semi-detached end unit located just minutes from all amenities situated across from the Grand River. Get inside and check out this tastefully renovated home featuring 2 upper-level bedrooms, updated 4pc bath, updated kitchen with access to 22'x10' rear patio area, privacy fenced backyard, garden shed, and a paved driveway with parking for 4 vehicles. The full unfinished basement provides laundry facilities and extra storage space. Extensive updates completed in 2025 include engineered hardwood flooring throughout, new 5.5" baseboards, fresh paint, upgraded interior door hardware, new kitchen cabinets, countertops, sink and faucet, as well as bathroom vanity, toilet, and mirror. Additional improvements feature new lighting and ceiling fans, enhanced attic insulation (22.5"), Bell hi-speed internet, privacy fabric on fencing, and a vinyl shed. Conveniently located near the marina/boat launch, farmer's market, grocery stores, schools, banks, downtown shops, arena, park, and hospital. This property is perfect as a starter home or a desirable rental opportunity for investors. (id:61852)
Royal LePage NRC Realty
202 - 284 Wilson Street E
Hamilton, Ontario
RemarksPublic Remarks: Never been lived in and fully renovated, this stylish one-bedroom, one-bath loft for lease is located in the heart of Old Ancaster. Gorgeous hardwood flooring runs throughout the open-concept living and kitchen space, enhanced by LED pot lights and large windows that flood the unit with natural light. The modern kitchen features quartz countertops, a large undermount sink, stainless steel appliances, and an eat-at island-perfect for both everyday living and entertaining. Enjoy the convenience of in-suite washer and dryer and patio doors leading to your own private balcony, ideal for relaxing outdoors. The main bath offers a double vanity and mirrors, and large walk in shower. Additional features include as small office area, a locker, and a surface parking space. Surrounded by Old Ancaster's sought-after shops, restaurants, and amenities, this never-lived-in loft presents a rare opportunity to lease a beautifully finished home in a prime location. AAA+ tenants, please send application run through Single Key with supporting documents only. Tenant to pay all utilities. (id:61852)
Royal LePage Burloak Real Estate Services
Main - 4554 Third Avenue
Niagara Falls, Ontario
Move-In Now! Rare-Find!! Renovated Main Floor Unit Includes Basement & Parking! Internet Included! Featuring Modern Kitchen With Crown Moulding, Open Concept Living Room, Renovated 3 pc Bathroom, Pot Lights & LED Lighting, Private Ensuite Washer & Dryer, 2024 Installed Central AC, Furnace, Smart Thermostat & Smart Doorbell! Premium Sized ~150ft Deep Lot! Steps To Niagara Falls GO-Station & Whirlpool Bridge Border Crossing To USA, Minutes To Niagara Falls Attractions Including Clifton Hill, Niagara Skywheel & Fallsview Casino (id:61852)
Kamali Group Realty
201 - 284 Wilson Street E
Hamilton, Ontario
Never been lived in and fully renovated, this stylish 2-bedroom, 1 bath loft for lease is located in the heart of Old Ancaster. Gorgeous hardwood flooring runs throughout, including the open-concept living and kitchen space, complemented by LED pot lights and large windows that fill the unit with natural light. The modern kitchen features quartz countertops, a large undermount sink, stainless steel appliances, and an eat-at island-ideal for both everyday living and entertaining. The loft offers in-suite washer and dryer, a dedicated office area, and a convenient powder room for guests. Patio doors open to your own private balcony, perfect for outdoor enjoyment. The main bath includes a relaxing soaker tub. Additional conveniences include a locker and surface parking space. Surrounded by Old Ancaster's renowned shops, restaurants, and amenities, this never-lived-in loft offers a rare opportunity to lease a beautifully finished space in a prime location. AAA+ tenants, please send application run through Single Key with supporting documents only. Tenant to pay all utilities. (id:61852)
Royal LePage Burloak Real Estate Services
7 Colorado Boulevard
Hamilton, Ontario
Beautiful detached Highview Model 2-storey home by Multi-Area Developments, offered by the original owner since new, situated on a wider premium lot in the highly sought-after Summit Park community on Hamilton Mountain. Built in 2017, this well-maintained all-brick home offers approximately 1,800 sq ft of living space with 9 ft ceilings on the main floor and approximately $32,000 in upgrades.The main level features separate living and family rooms, creating a warm and comfortable layout, along with hardwood flooring, oak staircase, pot lights, and a modern kitchen with extended-height cabinetry, stainless steel appliances, breakfast bar, and a walkout to a backyard deck-perfect for entertaining. A separate laundry room and direct garage access add everyday convenience With Automatic garage opener.The upper level offers 3 spacious bedrooms, each with its own walk-in closet and large windows, plus a second-floor office space, ideal for working from home. The home includes 2.5 baths, basement rough-in, enlarged basement windows, higher basement ceiling, and an unfinished basement ready for the buyer's personal touches.Ideally located just steps to a community park, top-rated public and Catholic elementary schools, secondary schools, public transit, shopping, medical services, and major highways. Walking distance to a large shopping complex featuring major banks, Walmart, Canadian Tire, Shoppers Drug Mart, Staples, fast-food restaurants, dollar stores, MTO office, Popeyes, and more. Nearby amenities also include medical centres, vet hospital, Tim Hortons, gas stations, RONA, Home Depot, Best Buy, Longo's, and bus stops.Set in a quiet, family-friendly neighborhood with ample street parking, this home offers exceptional comfort, quality, security, and unmatched convenience-perfect for families and professionals alike.Ready To Move In...... (id:61852)
RE/MAX Crossroads Realty Inc.
228 Greti Drive
Hamilton, Ontario
Welcome to 228 Greti Drive, a custom-built luxury home nestled in one of Hamilton's most coveted neighborhoods. This beauty features over $300,000 in upgrades offering 3,212 sq. ft. of living space, 5+2bed/4 bath, highlighted by oversized closets /windows, upgraded trim, California shutters, glass railings, 9' ceilings, pot lights, and a dark walnut wood finish. From the moment you arrive, you can see the difference. A white marble stone on both sides of the driveway with manicured flowery globe plants, celebrity backyard, stone exterior, double-door entry, detailed curb appeal highlighted with a premium slate neutral garage doors add a sleek, secure finish. Inside, the main floor features a full walk-in coat closet, a private office, Dinning Rm and a breathtaking gourmet chef's open-concept kitchen. The kitchen is anchored by an impressive 9' island, high-end appliances, granite countertops, and custom glass sliding doors that open to a spectacular backyard retreat. Designed as the true heart of the home, the kitchen flows seamlessly into a sunlit great-room featuring elegant tray ceilings, a natural gas fireplace with custom-wall detailing. The exclusive laundry room completes the carefully crafted main level. Upstairs, 4 generously sized bedrooms await, including a luxurious primary retreat with a walk-in closet, a spa-inspired 5-piece ensuite featuring granite vanities, a glass-enclosed shower. Another standout feature is the expansive 13' x 14' walk-in closet, complete with custom-built cabinetry while the other bedrooms offer generous bright and airy living spaces. The finished lower level features a spacious recreation area, living room, 2 bedrms, kitchen, cold rm, a 4-piece bathrm, delivering a layout that defies the traditional bsmt experience. Built with high-end finishes and well maintained, this home is a must-see before considering any other property. Located as park-facing in a family friendly community, close to schools, shopping, and highway access. (id:61852)
Exp Realty
103 - 421 Fairview Drive
Brantford, Ontario
Welcome to 421 Fairview Drive, Unit 103, located in a desirable condominium building in the popular North End Brier Park neighbourhood. This inviting condo features 2 bedrooms, 1.5 bathrooms, and 965 sq ft of well-designed living space. Through the front door, you're welcomed into a spacious living area where a bright, open-concept layout allows the living, dining, and kitchen spaces to flow seamlessly together. California shutters enhance the space with timeless style while offering comfort and versatility for both everyday living and effortless entertaining. The kitchen is thoughtfully designed with generous stone countertops, crisp white shaker-style cabinetry, recessed lighting, and newer stainless steel Samsung appliances, including a dishwasher and over-the-range microwave. The dining space offers a walkout to a ground-floor balcony, overlooking fenced green space beyond, creating a pleasant indoor and outdoor connection. The condo features 2 well-sized bedrooms, including a large primary bedroom complete with a private 2 pc ensuite bathroom. A bright 3 pc bathroom with a tile and glass shower adds additional comfort and functionality, while convenient in-unit laundry completes the home. Enjoy the convenience of being within walking distance to shopping, banks, parks, and restaurants, with everyday amenities right at your doorstep. (id:61852)
RE/MAX Escarpment Realty Inc.
308 - 332 Gosling Gardens S
Guelph, Ontario
Elevated Living awaits in this prestigious South Hill Condominium Complex. This luxurious 2-bedroom, 2-bath corner suite offers an exceptional blend of style, comfort, and convenience in a prime south-end location. The bright, open-concept layout features soaring ceilings, elegant pot lighting, a modern neutral palette, and sleek luxury vinyl plank flooring throughout-no carpet. The chef-inspired kitchen showcases crisp white cabinetry, quartz countertops, designer backsplash, stainless steel appliances, and a large island perfect for entertaining. Sun-filled living spaces flow seamlessly to an impressive 24-ft west-facing balcony, where you can unwind while enjoying afternoon sunshine and stunning sunset views. The spacious primary bedroom is a true retreat, complete with a spa-like 3-piece ensuite featuring quartz counters and a walk-in glass shower. A generous second bedroom, stylish 3 -piece bath, in-suite laundry, and thoughtfully designed built-in closet organizers provide both comfort and practicality. Residents enjoy resort-style amenities including a fitness centre, party room, wrap-around outdoor terrace with yoga and lounge areas, outdoor kitchen, and even a dog spa. Steps to groceries, dining, entertainment, trails, and everyday conveniences, with transit at your door and easy access to the 401. Includes one underground parking space and storage locker. (id:61852)
RE/MAX West Realty Inc.
