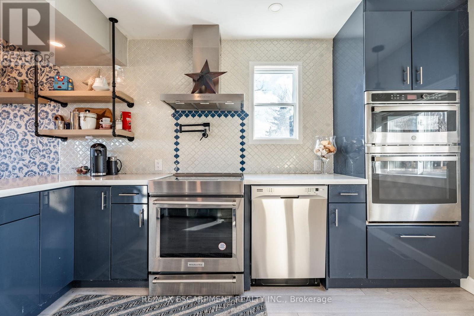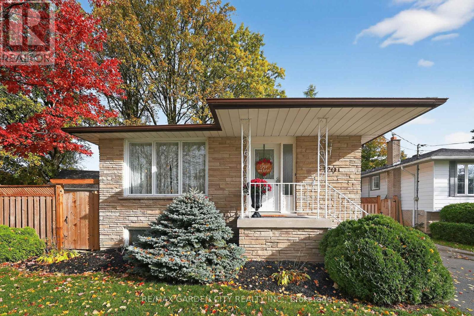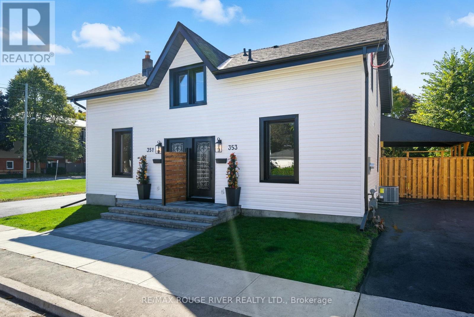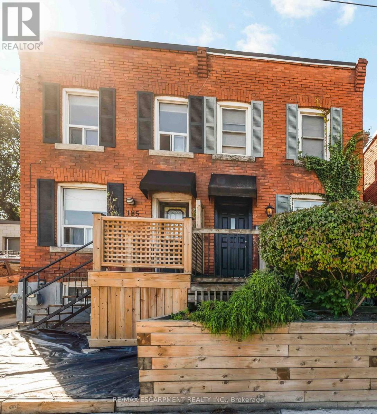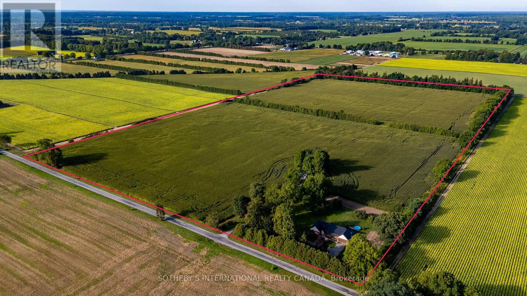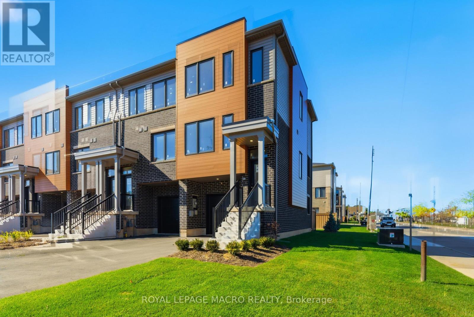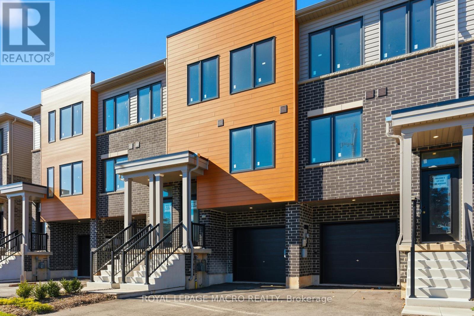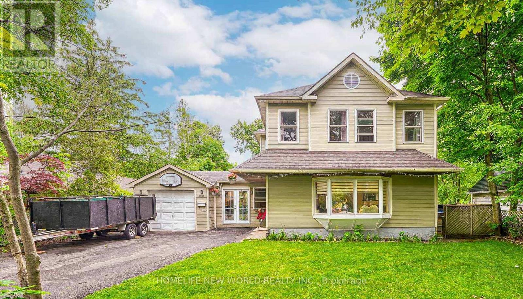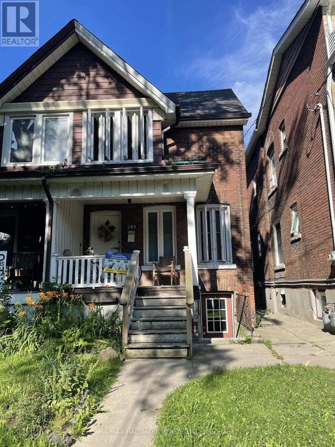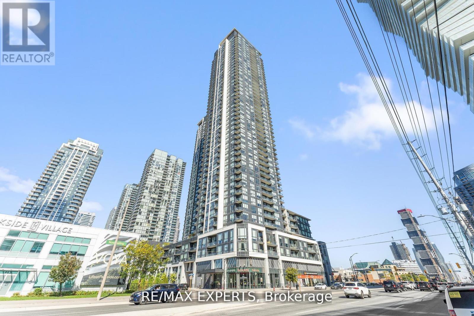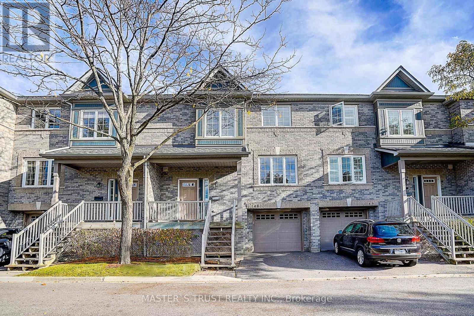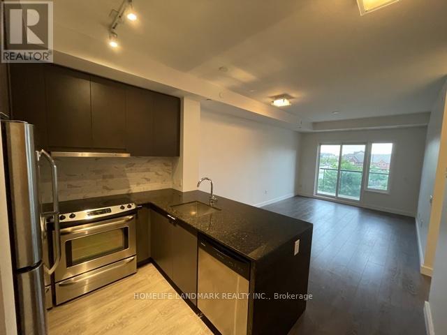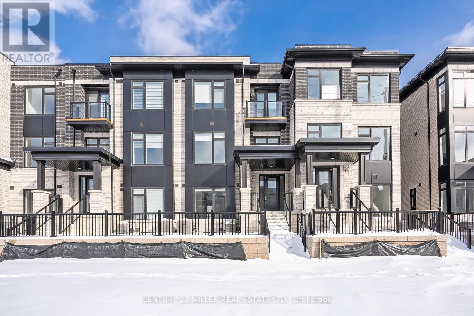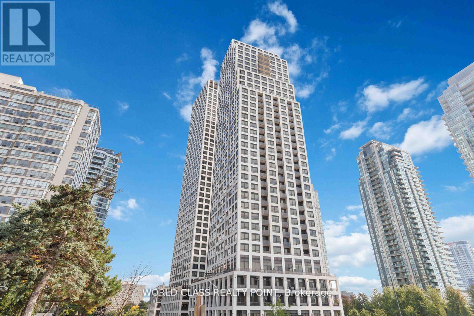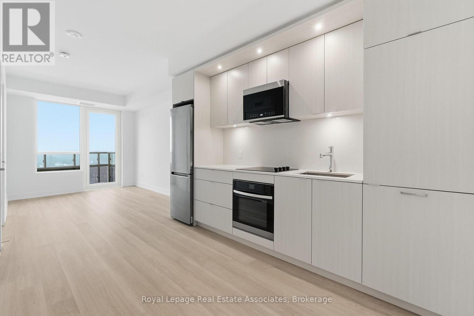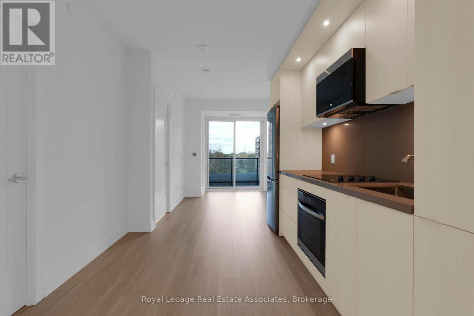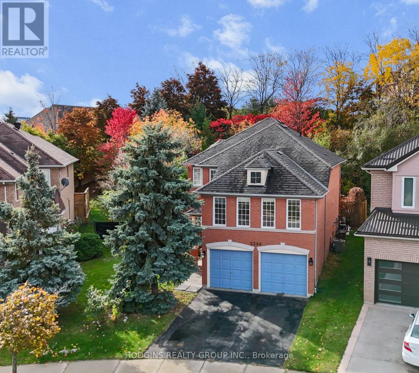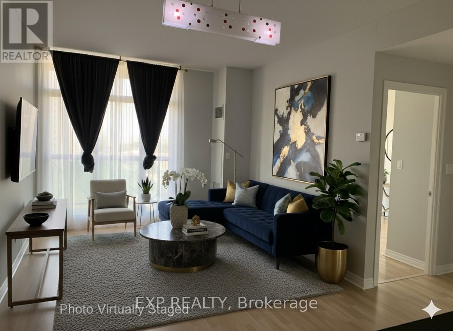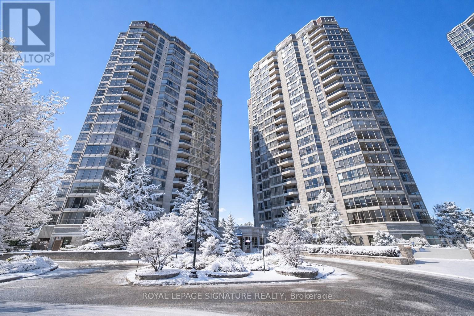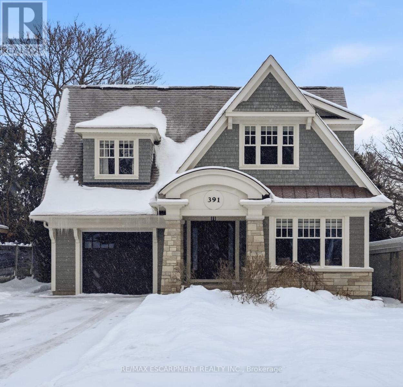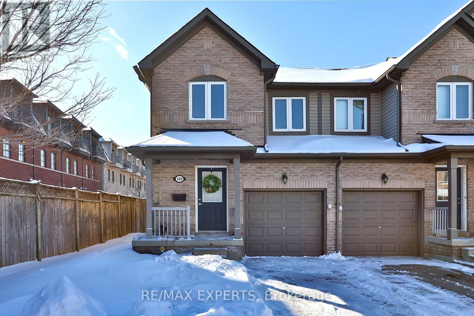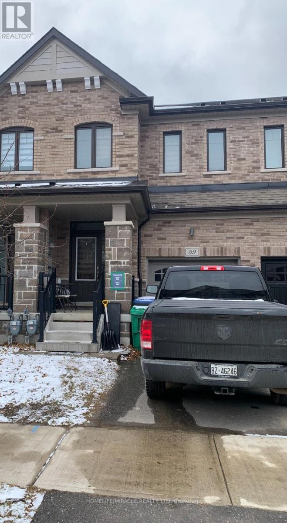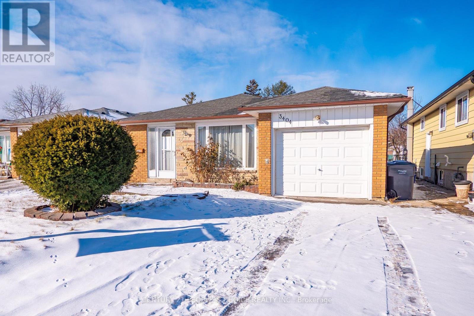735 Beach Boulevard
Hamilton, Ontario
Charming Lakefront Property with Endless Possibilities. Located on a spacious double lot, this property offers the opportunity to build a second dwelling while enjoying the beauty and privacy of lakeside living. With direct lakefront access and a scenic waterfront trail that stretches for miles along Lake Ontario, this cozy home is a perfect entry point into the lakeside lifestyle. Low-maintenance and full of charm, its ideal as a retreat or as the foundation for future expansion. With abundant outdoor space and a prime location, this property offers incredible potential to build your dream home or simply enjoy the peaceful surroundings. A rare opportunity for versatile lakefront living! Take in breathtaking sunrises over Lake Ontario from the comfort of your spacious back deck, with stunning views of the Toronto skyline. (id:61852)
RE/MAX Escarpment Realty Inc.
120 Kinross Street
Haldimand, Ontario
Welcome home to this impeccably cared-for elevated bungalow, where comfort and thoughtful updates come together beautifully. The renovated kitchen boasts plenty of cabinetry, a functional island for meal prep or gathering, and polished granite countertops. It opens seamlessly to a bright, airy living room featuring hardwood floors and updated main-floor windows that fill the space with natural light.The main level offers three spacious bedrooms, all with hardwood flooring, and a modern, well-designed 4-piece bathroom. Downstairs, you'll find a welcoming family room with a cozy gas fireplace-perfect for relaxing evenings. A versatile bonus area provides options for a playroom, craft space, or home gym, alongside a fourth bedroom and a convenient laundry room.Outside, enjoy a fully fenced, private backyard complete with a patio and storage shed-ideal for outdoor dining or weekend unwinding.Move-in ready and full of charm, this home delivers the space, style, and ease you've been looking for-perfect for first-time buyers, families, or those looking to downsize comfortably. (id:61852)
RE/MAX Garden City Realty Inc.
353 John Street
Cobourg, Ontario
Fully Updated & Move-In Ready in the Heart of Cobourg! Offering over 2,000 sq. ft. of finished space, this 3 bedroom + den, 3 bathroom semi-detached home combines thoughtful design with high-end finishes. The bright, open-concept main floor features spacious living and dining areas anchored by a gourmet kitchen with quartz counters, custom wood island with secret drawers, pot filler, water/ice fridge, and a hidden coffee/breakfast bar. Elegant details like a statement chandelier, glass wine displays, and custom Aria floor vents elevate the space, while main-floor laundry adds convenience. Step out to a brand-new covered deck and fully fenced backyard-perfect for entertaining or relaxing outdoors. Upstairs, the primary suite offers a spa-like ensuite with LED mirror and glass shower, while two additional bedrooms share a 5-piece bath with freestanding tub, double sinks, and glass shower. Each bedroom includes custom closets. The finished basement adds a versatile rec room and an extra bedroom-ideal for guests, office, or gym. Extensive updates include all-new plumbing and electrical (upgraded city water line), new windows, siding, soffits, gutters, driveway, fencing, grass, sump pump, and A/C. Additional features: new doors with iron inserts and keyless entry, upgraded trim, oak staircases with iron spindles, and blown-in attic insulation. Perfectly located within walking distance to downtown Cobourg's shops, restaurants, and pubs, and minutes from the beach, marina, and Highway 401. Sellers may take back a mortgage; terms to be determined. This property can also be purchased with 353 John St. Move in and enjoy Cobourg living at its finest! (id:61852)
RE/MAX Rouge River Realty Ltd.
187 Barton Street W
Hamilton, Ontario
Welcome to this charming 772 sqft 1-bedroom, 1-bathroom semi-detached home offering a smart, well-maintained layout with bright, inviting living spaces in an unbeatable location near Hamilton's scenic Bayfront Park and Pier 4. Inside, the home blends charm with modern updates. The 2025 kitchen renovation showcases contemporary design with clean lines, quality finishes, and an efficient layout. Recent upgrades include flooring, fresh baseboards, and a full interior repaint, creating a warm and inviting atmosphere throughout. Step outside to a spacious, fully fenced backyard featuring an updated deck - perfect for entertaining, relaxing, or enjoying your morning coffee in privacy. Located just minutes from the West Harbour GO Station, public transit, waterfront trails, and downtown Hamilton's shops and restaurants, this move-in ready home is a standout opportunity for first-time buyers, downsizers, or anyone seeking low-maintenance living in a vibrant urban setting. (id:61852)
RE/MAX Escarpment Realty Inc.
54 Ryerse Road
Norfolk, Ontario
Welcome to Your Private Country Oasis. Nestled on a serene country road, this charming 4-bedroom brick bungalow sits proudly on 50 acres of farmland, offering the perfect balance of privacy, productivity, and connection.With the Lynn Valley Trail just steps away, youll enjoy easy access to natures beauty while remaining minutes from the conveniences of Simcoe.Inside, the warm and functional layout provides space for both family living and entertaining. The home features comfortable principal rooms and expansive views. An unfinished basement provides a canvas to make your own. Outside, beautiful fields, mature trees, and open skies create an idyllic setting for farming, homesteading, recreation, or simply unwinding.Whether youre dreaming of growing your own food, exploring trails, or embracing a slower pace of life, this property delivers a lifestyle rooted in tranquility and possibility. A rare opportunity to own acreage this close to towndont miss your chance to make it yours. (id:61852)
Sotheby's International Realty Canada
15b Bingham Road
Hamilton, Ontario
Welcome to Roxboro, a true master-planned community located right next to the Red Hill Valley Pkwy. This new community offers an effortless connection to the GTA and is surrounded by walking paths, hiking trails and a 3.75-acre park with splash pad. This freehold end-unit townhome has been designed with naturally fluid spaces that make entertaining a breeze. The additional flex space on the main floor allows for multiple uses away from the common 2nd-floor living area. This 3 bedroom 2.5 bathroom home offers a single car garage and a private driveway, a primary ensuite and a private rear patio that features a gas hook up for your future BBQ. Granite counter tops, vanity in powder room, a/c and new appliances included. (id:61852)
Royal LePage Macro Realty
9b Bingham Road
Hamilton, Ontario
Welcome to Roxboro, a true master-planned community located right next to the Red Hill Valley Pkwy. This new community offers an effortless connection to the GTA and is surrounded by walking paths, hiking trails and a 3.75-acre park with splash pad. This freehold townhome has been designed with naturally fluid spaces that make entertaining a breeze. The additional flex space on the main floor allows for multiple uses away from the common 2nd-floor living area. This 3 bedroom 2.5 bathroom home offers a single car garage and a private driveway, a primary ensuite and a private rear patio that features a gas hook up for your future BBQ. A/C and new appliances included. This new townhome won't last long. (id:61852)
Royal LePage Macro Realty
1305 Mineola Gardens
Mississauga, Ontario
Well maintained 4 Bedrooms w/ 3 Washrooms Detached House Located In Mineola. Open Concept Room Layout, The Kitchen Features SS Appliances, A Bright Breakfast Area W/A Spectacular View Including A Walkout To The Deck At Backyard. Finished Basement Provides Extra Space For Your Family's Entertainment. This Stunning Property Offers A Park Like Setting In The Rear. Towering Trees, Ravine/Creek Setting And A Gorgeous View With No Neighbours Behind. No Need For A Cottage With This Beautiful, Treed Property. Great Location Close To Schools, Parks, Waterfront Trails. Very Accessible To The Qew And Go Train. Minutes To The Shops(Metro, Walmart, Shoppers)And Restaurants Of Port Credit. (id:61852)
Homelife New World Realty Inc.
268 Symington Avenue
Toronto, Ontario
Well-maintained and fully leased triplex with a strong income profile and reliable, long-term tenants in place. The building is configured with two two-bedroom units (main and second floors) and a one-bedroom basement apartment, offering a practical mix that performs well in the rental market. Additional revenue is generated from the detached two-car garage, providing supplemental income with minimal overhead. Tenancies are stable, the property has been responsibly operated, and the overall environment is calm and cooperative - the kind of asset that's easy to manage and hold. Located in the Junction, a short walk to the Dupont retail strip, transit, and daily amenities, the property benefits from consistent demand and neighbourhood resilience. There is clear upside over time through rent optimization, unit updates, or operational improvements, while continuing to produce dependable cash flow. A straightforward income property in a strong west-end location, offering stability now and flexibility for the future. (id:61852)
RE/MAX Hallmark Realty Ltd.
4502 - 4011 Brickstone Mews
Mississauga, Ontario
Experience breathtaking sunsets and panoramic views in this stunning 2-bedroom, 2-bathroom northwest-facing condo in the heart of downtown Mississauga. Freshly updated with brand new custom wide-plank flooring and a fresh professional paint job, this bright, airy unit features 9 ft ceilings and floor-to-ceiling windows that flood the space with natural light.The building offers an impressive array of state-of-the-art amenities including a fully equipped gym, games room, party room, library, BBQ terrace, indoor pool, sauna, and more.Walk to the GO Station, Mississauga Transit, Square One, Central Library, cafes, restaurants, and YMCA, with easy access to Hwy 403. Celebration Square is right at your doorstep for year-round events and entertainment. This move-in ready unit includes one parking space and onelocker-perfect for those seeking style, comfort, and convenience. Don't miss out on this amazing opportunity to live in the sky (id:61852)
RE/MAX Experts
48 - 5535 Glen Erin Drive
Mississauga, Ontario
Stunning 3+1 Bedrooms Updated Townhome in Desirable Sought After Central Erin Mills Neighbourhood! This Stylish Townhome Features an Open Floor Plan with New Fresh Paint Throughout, Living Rm with Cathedral Ceiling & W/O to Deck/Patio, Bright White Modern Kitchen with Granite Countertops, Walkout to Balcony & Open to Dining Room. Three Bedrooms upstairs & 4-Piece Bath & Walk-In Closet, Lower Level Bedroom/Rec.Rm & Access To the Garage. Well Maintained Landscaped Complex w/Swimming Pool & Park/Playground. Located in the Top Rated School District (John Fraser SS,St.Aloysius Gonzaga SS, Thomas St.Middle School) Steps to Public Transit, Parks & Shopping, Close to Go Train, Hwy, Rec. Centres, Hospital & Erin Mill Town Centre. Move-In & Enjoy! (id:61852)
Master's Trust Realty Inc.
25 Sunvale Drive
Toronto, Ontario
An exceptional opportunity for renovators, builders, or end users looking to create something special. This property offers outstanding bones, a solid layout, and sits on a fantastic lot in a highly desirable Etobicoke location. Roof replaced in 2024 on both the house and detached garage, with warranty transferable to the new owner. The home provides excellent flexibility and renovation potential throughout. The upper level features a very large finished room, ideal for use as a future fifth bedroom, a bright home office, or a versatile flex space. A pre-listing inspection has been completed and is available for review, offering transparency and helping buyers plan renovations with confidence. Conveniently located close to schools, parks, transit, major highways, and everyday amenities. Being sold in 'as-is' condition. A rare opportunity to bring your vision to life and create something truly special in a sought-after Etobicoke neighbourhood. (id:61852)
RE/MAX Your Community Realty
316 - 5025 Harvard Road
Mississauga, Ontario
Location, Location, Location! Spacious 1 Bedroom Suite (670 Sqt As Per Builder's Plans), Very Functional Layout. Large Living Rm & Dining Rm Combined, Both Living&Bedroom Over Look The Garden. Beautiful Model Kitchen, Granite Countertop W/Breakfast Bar. Stainless Steel Appliances. Walking Distance To Erin Mills Tc, Grocery, Restaurants, Banks And More. Minutes To Highways 403/407/401 (id:61852)
Homelife Landmark Realty Inc.
Unit 1 - 3193 Sixth Line
Oakville, Ontario
Executive Townhome for Lease in North Oakville For Lease. Inviting urban freehold townhome in the central hub of upper Oakville. This growing community offers a blend of established amenities with the energy of new development. This is a brand- new executive townhome offering approximately 2005sqft of thoughtfully designed living space across the second + third floors of a duplex. This unit is 3 beds, 1 den and 2.5 baths. With expansive ceiling heights + windows this unit is exceptionally bright. It also offers an impressive front terrace, rear terrace + two balconies, giving you ample outdoor space without the upkeep. The main level is the hub with gourmet kitchen with modern sleek cabinetry + stainless appliance package + oversized island with bar seating - an ideal spot to gather. Open to the dining and family room with cozy milled fireplace + rear terrace. An adjacent power room is highly functional. The den space can be used an extra bedroom or private office. The upper level offers 3 bedrooms, a full bathroom + laundry. The primary features generous walk-in, luxurious bath with soaker tub + sleeping quarters with balcony. Nicely upgraded throughout with white oak flooring + quartz counters. Dedicated AC, furnace, hot water tank + oversized storage. Double garage + one surface parking. Close to excellent schools, scenic parks + local shopping and easy access to key commuter routes. Brand new with quality finishes throughout + abundant natural light in a well-established and amenity-rich neighbourhood make this an excellent home choice. (id:61852)
Century 21 Miller Real Estate Ltd.
710 - 36 Elm Drive
Mississauga, Ontario
Welcome to one of Mississauga's Luxury condo built by SOLMAR Developments. This Two Bed and Two Full Bath, 673 Sqft unit with balcony. NORTH facing with warm finishes and many upgrades. 9 foot ceilings with open concepts, lots of natural light, parking and locker included. The Space With Tons Of Natural Light. 24-Hour Concierge. Mins to Square One, Future Hurontario Lrt, Go Station, Bus,Central Library, Ymca ,Sheridan College, Celebration Square . Close To All Major Highways 401, 403, 407,410, QEW Etc. (id:61852)
World Class Realty Point
1415 - 60 Central Park Roadway
Toronto, Ontario
Welcome to Westerly 2 by Tridel, a newly completed residence offering contemporary living in the heart of Islington-City Centre West. This bright and efficiently designed 1-bedroom suite spans 572 sq. ft. and features a practical open-concept layout with clean finishes and comfortable proportions ideal for everyday living. The modern kitchen is finished with full-height cabinetry, quartz countertops, and integrated stainless steel appliances, flowing seamlessly into the combined living and dining area. Wide-plank flooring and floor-to-ceiling windows enhance the natural light throughout the space, while a walk-out to the balcony provides a refreshing outdoor extension of the living area. The bedroom offers a well-proportioned layout with a full-height window and ample closet space, complemented by a contemporary 4-piece bathroom with sleek tilework and a modern vanity. In-suite laundry is neatly tucked into a dedicated closet, and the suite includes one underground parking space for added convenience. Residents enjoy access to amenities including a fitness centre, party and meeting rooms, guest suites, and concierge service. Ideally located steps from Islington Station, parks, grocery stores, cafés, and everyday conveniences, this suite delivers comfortable, well-connected living in a growing Etobicoke community. (id:61852)
Royal LePage Real Estate Associates
414 - 60 Central Park Roadway
Toronto, Ontario
Bright and beautifully finished one-bedroom suite at The Westerly 2. This efficient layout features a modern open-concept living and dining area with walk-out to a private balcony - perfect for enjoying morning coffee or evening sunsets. The kitchen offers full-size stainless-steel appliances, quartz countertops, and light-toned cabinetry with sleek integrated lighting. The bedroom includes large windows and generous closet space, while a contemporary four-piece bathroom and in-suite laundry complete the suite. This suite also includes one dedicated parking space for added convenience. Residents of The Westerly 2 enjoy access to premium amenities including a fully equipped fitness centre, yoga studio, co-working lounge, party and entertainment room, outdoor terrace with BBQ and dining areas, 24-hour concierge, and visitor parking. Located steps from Islington Subway Station, Bloor Street shops and cafes, and just minutes to Sherway Gardens, parks, schools, and major highways with easy access to downtown Toronto. (id:61852)
Royal LePage Real Estate Associates
2286 Yorktown Circle
Mississauga, Ontario
Welcome to this beautiful Heathwood built home that includes 3 generous sized bedrooms, over 2,400 sqft. perfectly situated on a rare premium lot in the highly sought-after community of Central Erin Mills. Just a short walk from the charm and character of Streetsville Village, this one-owner property offers the best of both worlds- city convenience with a Muskoka-like retreat right in your backyard. Step outside to your private oasis featuring a sparkling in-ground pool surrounded by towering trees offering complete privacy on 173 ft deep lot- an ideal setting for summer entertaining and quiet relaxation . Inside, the home offers generous sun filled principal rooms with the kitchen , dining and great rooms overlooking the serene backyard. Large bright family room with cathedral ceilings and oversized windows provides a cozy feel perfect for relaxing or entertaining . Lovingly maintained by its original owners , this residence is brimming with potential - ready for you to update and personalize to your own taste. Enjoy the peace and privacy of mature, family-friendly neighborhood known for its top-rated schools, scenic walking trails, beautiful parks, and convenient access to highways , shopping and the Streetsville Go station . A rare opportunity to create your dream home in one of Mississauga's most desirable communities. (id:61852)
Hodgins Realty Group Inc.
904 - 1359 Rathburn Road E
Mississauga, Ontario
Live in Luxury at The Prestigious Capri! Step into this stunning, freshly painted 1-Bedroom + Den bright Condo and experience upscale living with breathtaking, unobstructed views of the Toronto skyline right from your private balcony! This sophisticated suite boasts soaring 9-foot ceilings, an open-concept layout, and sun-drenched spaces that make every day feel bright and inviting. The modern kitchen shines with granite countertops, a stylish breakfast bar, and plenty of room to cook, dine, and entertain in style. Enjoy the ultimate in convenience with ensuite laundry, underground parking - no more winter snow scraping! Plus, ALL utilities are included - no surprise extra bills, just worry-free living! Resort-Style Amenities Include: Sparkling indoor pool, relaxing hot tub, and sauna, cozy library and billiards room, state-of-the-art fitness center, elegant party room with walkout to a lush outdoor patio and a safe, kid-friendly playground!! Prime Mississauga Location! Nestled in the heart of the city, you're steps from top-rated schools, world-class shopping, and seamless public transit. Commuting is effortless with quick access to Highways 401, 403, 427, QEW, and the GO Station. Indulge in the area's best dining, entertainment, and recreation - all just minutes from your doorstep! Don't miss out! Schedule your viewing today!!! *Note: 5 photos are virtually staged (id:61852)
Exp Realty
1201 - 55 Kingsbridge Garden Circle
Mississauga, Ontario
This bright and immaculate 2-bedroom plus a Den condo at The Mansion offers breathtaking, unobstructed park views from every room thanks to floor-to-ceiling windows. The suite features two spacious bedrooms and two full bathrooms, including a primary 4-piece ensuite and a walk-in closet. A sunny solarium provides a perfect space for an office or den, and a walkout balcony extends your living area outdoors. The unit is move-in ready, or you can customize it to your style since the kitchen wall can be opened up to create an open-concept layout. Residents enjoy luxury amenities including 24-hour concierge service, an indoor pool, hot tub, sauna, gym, tennis courts, party room, and guest suites. All of this is set in a peaceful location just steps from Square One, public transit, and Highway 403. If you're considering downsizing to simplify your lifestyle while keeping comfort, space, and convenience, this well-maintained suite in one of Mississauga's most respected buildings could be your perfect next chapter. (id:61852)
Royal LePage Signature Realty
391 Patricia Drive
Burlington, Ontario
Custom-built in 2016 by M. Butler Custom Homes, this exceptional residence offers approximately 5,000 square feet of luxurious living space, showcasing premium finishes and superior craftsmanship throughout. Situated on a 217-ft deep, pool-sized lot backing onto the RBG Hendrie Valley Sanctuary, this home blends elegance with natural serenity. The gourmet kitchen features a large island with dual-sided cabinetry, sink and pendant lighting, along with built-in stainless steel appliances including a wall oven, gas cooktop, fridge and dishwasher plus a sunlit eat-in area overlooking the private backyard. Rich hardwood flooring spans the main and second levels, complemented by hardwood stairs, coffered ceilings, crown moulding and pot lights that add warmth and architectural detail. The private primary suite includes a luxurious spa-like ensuite and two walk-in closets with custom built-ins. A finished walk-out lower level adds flexible living space, offering a fifth bedroom, full bathroom, rec room and multi-use area perfect for an office, gym, craft room or playroom. An upper-level balcony off the great room extends the living space outdoors and features a gas BBQ hook-up. Additional highlights include oversized windows, engineered hardwood, central vacuum and full home pre-wiring for automation and audio/video distribution. Ideally located minutes from Aldershot GO Station, Highways 403 and 407, as well as nearby restaurants and shopping. RSA. Luxury Certified. (id:61852)
RE/MAX Escarpment Realty Inc.
120 - 86 Joymar Drive
Mississauga, Ontario
Fall in love with this thoughtfully updated 3-bedroom end-unit gem nestled in the heart of Streetsville and only minutes from Streetsville GO station. This nearly 2,000 sqft of total living space, includes a finished basement, low maintenance fees and upgrades throughout - the perfect move-in-ready home for today's busy lifestyle. Inside, you'll find fresh paint, vinyl floors, and a renovated kitchen equipped with sleek quartz countertops, modern cabinetry, undermount sink, and stainless steel appliances. Bathrooms have been updated with stylish vanities, and newer features. New light fixtures brighten up each room. Mechanically sound, the furnace was replaced in 2023, and almost all major appliances (including washer and dryer) have been updated - leaving very little maintenance for the new owner. The perfect blend of space, comfort, and location with all the charm and convenience Streetsville has to offer! (id:61852)
RE/MAX Experts
59 Doris Pawley Crescent
Caledon, Ontario
Master bedroom comes with his her walk in closet-Gorgeous Freehold Town House, Approx 2000 Sqt Living Space..... Full House Available for lease 3 Bedrooms, 3 Washrooms with Lots of Additional Storage in Basement. The main floor offers a nice kitchen with plenty of counter . Main floor walkout to a wooden deck perfect for enjoying your morning coffee and evening barbecue Hardwood floors on the main level, and modern finishes throughout create a warm and inviting feel. Located in the heart of it all, this home is close to parks, schools, cafes, fast food, grocery stores, and daycares, with quick access to Highway 410 for easy commuting. 8 year new home (id:61852)
Homelife/miracle Realty Ltd
3404 Monica Drive
Mississauga, Ontario
Welcome to this beautifully maintained three bedroom, two bathroom detached bungalow backsplit in the heart of Malton. This home combines comfort, style, and convenience. The second floor has been recently renovated with new flooring, light fixtures, and newly renovated bathroom. Main floor laundry, and there is a separate laundry for basement, The main floor boasts a sun filled combined living and dining room, perfect for family gatherings and entertaining, along with a separate breakfast area ideal for everyday dining. Featuring an open and inviting foyer with double mirrored closets and the kitchen features a sliding door that separates the foyer. A finished basement with a crawl space provides additional versatility and storage. The separate entrance offers excellent potential for extended family living or rental income. Freshly painted. Some rooms are virtually staged! Step outside to a spacious backyard with a tool shed, offering plenty of room for outdoor activities, gardening and extra storage. Ideally located just minutes from Toronto Pearson International Airport and close to schools, parks, shopping, and major highways, this home is a rare opportunity to own a spacious, move-in-ready property in a highly sought after community. (id:61852)
Century 21 People's Choice Realty Inc.
