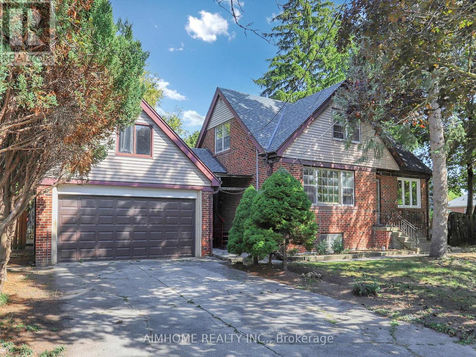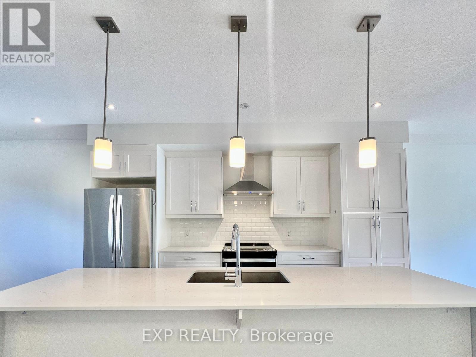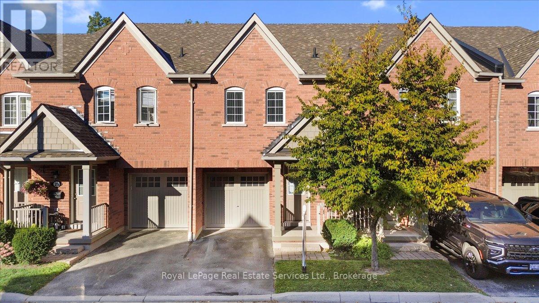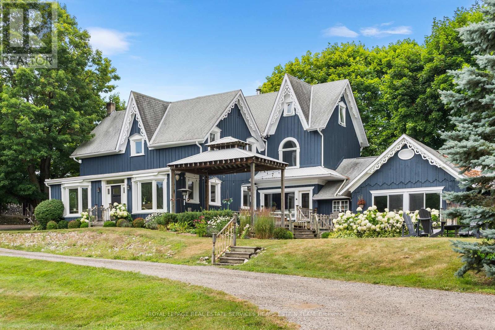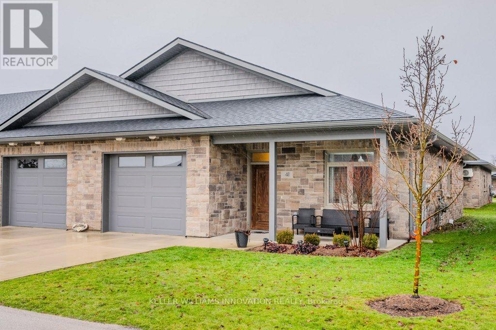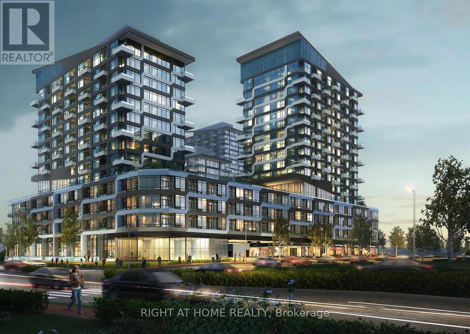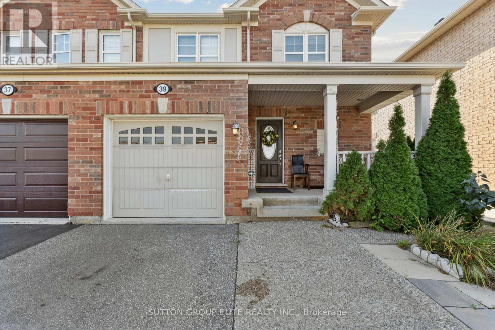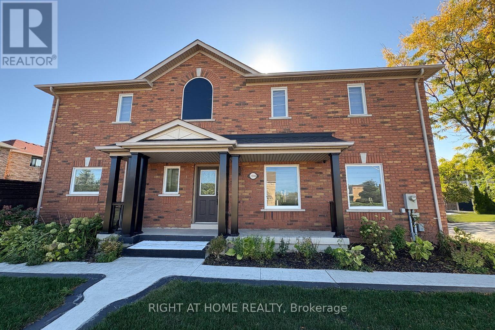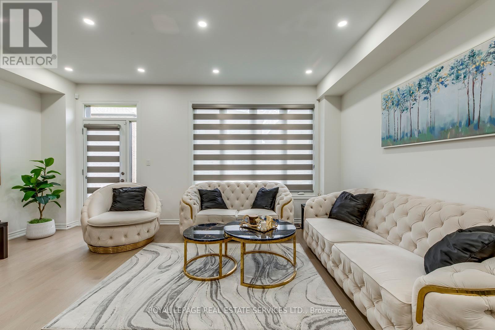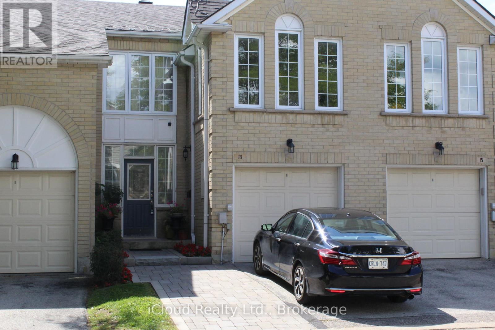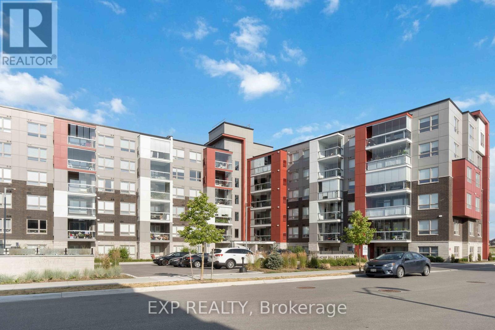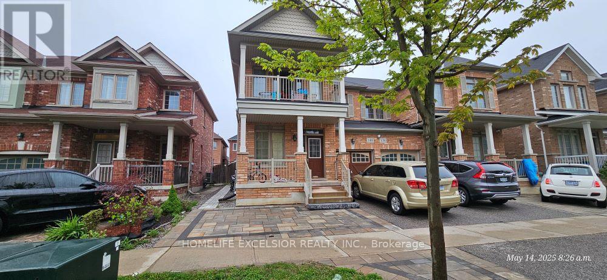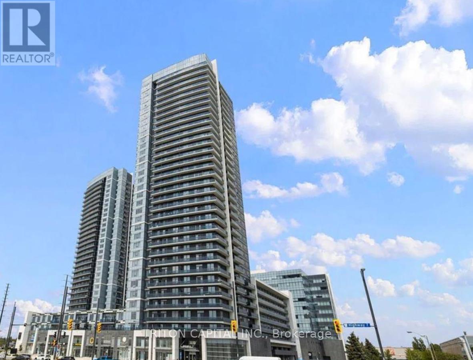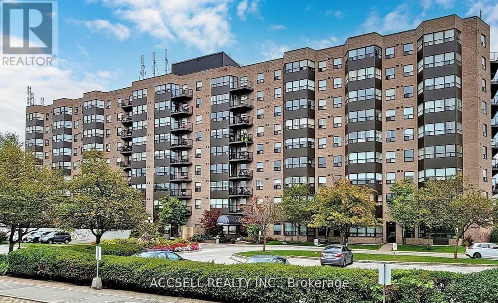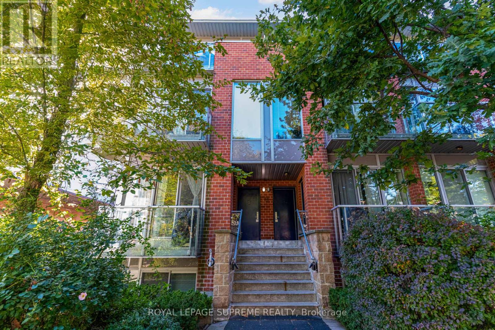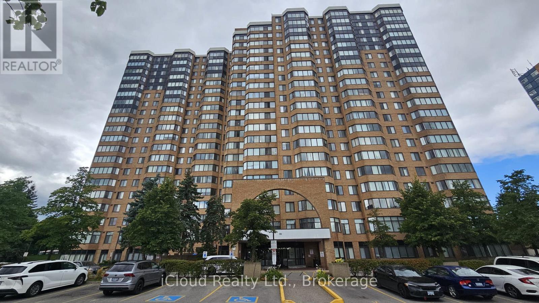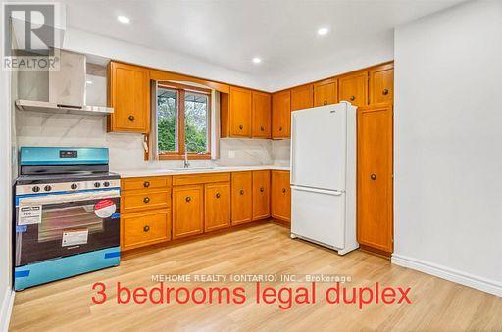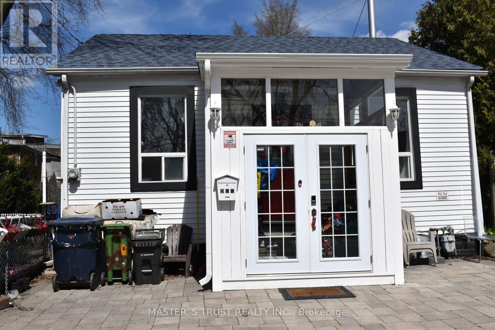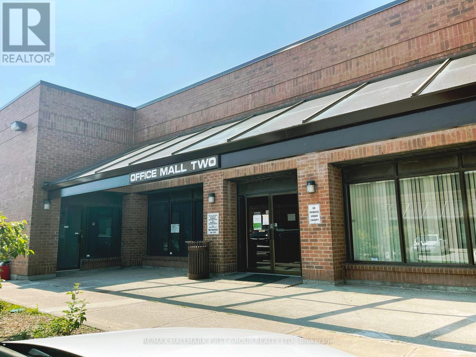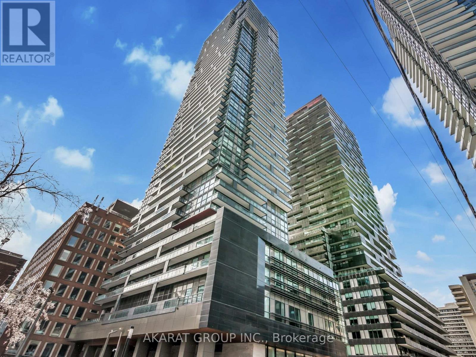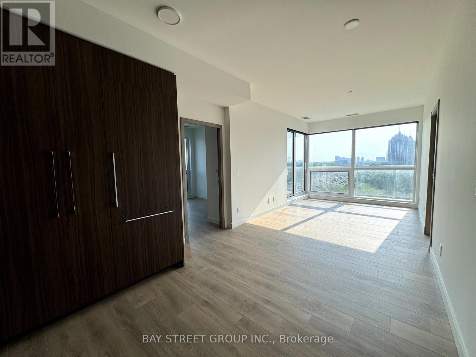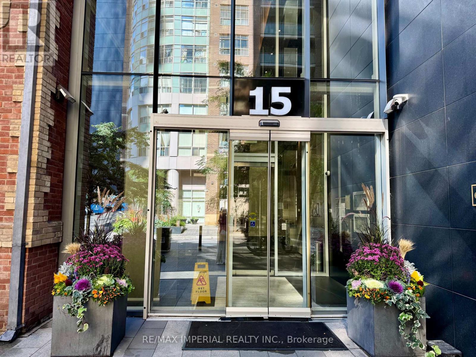61 Talbot Road
Toronto, Ontario
Attention Investors, Builders, and End Users! Rare income-generating opportunity in the highly sought-after Yonge/Finch area, featuring a versatile, self-contained layout with separate kitchens, laundries, and private access on every levelideal for multi-family living or strong rental returns. The main floor offers a spacious living room, dining area with walkout to the backyard, an open-concept kitchen, and a bedroom with a full bath. The second floor includes a private entry from the front door, creating a 2-bedroom suite, or can connect to the main floor through the living room for a flexible 3-bedroom layout. The bright walk-up basement features three bedrooms, two full baths, and its own kitchen and laundry, perfect for rental income. Just a 10-minute walk to Finch Subway Station, this property combines a prime location with unmatched versatility, making it ideal for investors seeking cash flow, builders planning redevelopment, or end users looking for a home with income support. Endless possibilities await! (id:61852)
Aimhome Realty Inc.
16 Duggan Lane N
Guelph, Ontario
Move-in ready today! This brand-new 1,413 sq. ft. end-unit stacked townhouse in Guelphs desirable South End offers bright, open-concept living with a spacious main area and a beautifully upgraded kitchen featuring a granite waterfall island with seating, KitchenAid appliances, quartz counters, backsplash, and modern light fixtures. Designed for comfort and style, the home includes 2 large bedrooms and 2 bathrooms, with added conveniences such as one parking spot with on-site EV charging and a private storage unit just outside the home for bikes and other items. Ideally located just 9 minutes from Highway 401 and close to top-rated schools, groceries, and amenities, this sought-after South End community is known for its family-friendly atmosphere, abundance of parks and trails, excellent shopping, and easy commuter access making it one of Guelphs most vibrant and convenient neighbourhoods. (id:61852)
Exp Realty
2139 Brays Lane
Oakville, Ontario
A wonderful family home located in the Brays Lane enclave of Glen Abbey. The Chamberlain by Mattamy homes, a sought after model of approx 3150 Sq Ft. A winding walkway leads to the custom double front doors and into the roomy Foyer. To the left is the Formal Living Room with electric fireplace and a bay window. The Dining Room is large enough for a full dining suite.The eat-in Kitchen has been completely renovated with high end appliances including a Wolf six (6) burner stove, custom backsplash, porcelain tile flooring and upgraded fixtures and cabinets. To the right of the Foyer is the Laundry Room, Powder Room and convenient Den or Office. There is a wood burning fireplace , large bright window and wainscotting in the main floor Family Room. Four Bedrooms on second floor, including a large Primary Bedroom with spacious 5 piece ensuite Bathroom, cosy sitting area and large organized walkin closet. All 4 bathrooms have been completely renovated. There are heated floors in the two upper Bathrooms.Solid oak floors throughout the main and second floors and engineered hardwood in basement. California shutters throughout. Upgraded wood trim throughout the home: six inch baseboards, crown moulding and door frames. Partially finished basement with spacious Recreation Room, exercise room and plenty of storage. New Carrier heat pump and furnace. The garage doors and Pollard windows and doors have been installed. Walkout from Kitchen to private fenced garden, two tiered cedar deck of almost 400 sq. ft., mature trees, manicured landscaping, garden shed and inground irrigation system. This home has been very well maintained and is in move in condition. Close access to schools, parks, trails, QEW and GO Train Station. (id:61852)
Royal LePage Real Estate Services Ltd.
22 - 233 Duskywing Way
Oakville, Ontario
A very warm and bright two storey Townhome located in The Woodlands, in Lakeshore Woods area of Bronte. Quality built by Daniels Corporation. Hardwood floors through Living and Dining Room areas and a bay window overlooking the Forest. An efficient galley style eat in Kitchen with granite counters, Breakfast Bar and plenty of cabinets and a sliding door to the balcony which overlooks the Woods. Three spacious Bedrooms on second floor and a 4 piece Bathroom - Primary Bedroom with 4 piece ensuite, large walk-in closet and another romantic bay window also overlooking the Forest. Down to the Basement where you will find a fun-sized Recreation Room, another 4 piece Bathroom, a third Bay Window and a walkout to the private fenced garden and view of the many mature trees of the woods. Parks, Trails, Lake Ontario, Shops and Cafes are all nearby. Easy Access to GO Train and major highways (id:61852)
Royal LePage Real Estate Services Ltd.
876382 5th Line East
Mulmur, Ontario
Tucked into the rolling hills of Mulmur, Heaven-on-Fifth feels like something out of a storybook - but go ahead and pinch yourself: it's real & remarkable. This nine-bedroom Victorian farmhouse has been fully reimagined as a modern country retreat, with every detail carefully considered. Whether you're looking for a luxurious family escape, an income-generating guest experience, or a forever home with room to grow, this is a property that offers it all. Follow a winding road through a thick forest, over a river & past a pond to discover this magical oasis, hugged by Annabelle hydrangeas & accented by mature trees. Inside, the main floor showcases pine floors, natural wood beams, open-concept living spaces & endless options for dining and entertaining. A traditional dining & living room leads to a renovated kitchen, a massive family room & a huge games room with a built-in wet bar. Upstairs, the second floor reveals a gracious primary suite with a walk-in closet, open-air shower & separate water closet for privacy. Three additional bedrooms share a four-piece bath. On the third floor, you'll find a large secondary suite with an ensuite, plus an additional bedroom that could serve as a home office or den. The lower level houses bedrooms seven, eight & nine. Walk out from the main floor to a cedar deck with a built-in hot tub and multiple outdoor dining areas, ideal for entertaining. Enjoy all seasons with a new saltwater pool, hot tub, indoor games room & gym. Heaven-on-Fifth is turnkey & easy to manage as a recreational property, income property, full-time residence, or destination venue - a rural oasis offering a full and flexible lifestyle for future owners. It is conveniently located just 80 minutes from Toronto, 5 minutes to Mansfield Ski Club, 20 minutes to Creemore & Mad River Golf Club, and 35 minutes to Collingwood. A truly one-of-a-kind offering, Heaven-on-Fifth is where storybook charm meets modern country living, and the next chapter is yours to write. (id:61852)
Royal LePage Real Estate Services Heaps Estrin Team
Royal LePage Rcr Realty
41 - 375 Mitchell Road S
North Perth, Ontario
Lovely life lease bungalow in Listowel, perfect for your retirement! With 1,321 sq ft of living space, this home has 2 bedrooms, 2 bathrooms and is move-in ready. Walk through the front foyer, past the 2 piece powder room into the open concept space. The white kitchen has ample counter space and large island, a great spot for your morning cup of coffee! The living room leads into an additional room, perfect for a home office or craft room. There are 2 bedrooms including a primary bedroom with 3 piece ensuite with a walk-in shower. The in-floor heating throughout the house is an added perk, no more cold toes! The backyard has a private patio with a gas BBQ. This home has a great location with easy access to downtown, Steve Kerr Memorial Recreation Complex and much more! (id:61852)
Keller Williams Innovation Realty
1312 - 2489 Taunton Road
Oakville, Ontario
Welcome To 1 Bedroom Luxury Apartment Located In Oakville's Uptown Core, A Lot Of Natural Lights Within Walking Distance To All Amenities Shopping Center, Restaurants, Supermarket, And Bus Terminal.Close To Hwy 403/407/Qew, Sheridan College, And Hospital. 1 Underground Parking And 1 Locker Included.1 Bedroom Luxury Apartment Located In Oakville's Uptown Core, A Lot Of Natural Lights Within Walking Distance To All Amenities Shopping Center, Restaurants, Supermarket, And Bus Terminal.Close To Hwy 403/407/Qew, Sheridan College, And Hospital. 1 Underground Parking And 1 Locker Included. (id:61852)
Right At Home Realty
39 Caliper Road
Brampton, Ontario
This spacious and well-maintained 3-bedroom, 3-bathroom semi offers the perfect blend of comfort, style, and functionality. Step into a bright open-concept main floor featuring hardwood flooring throughout, custom window shutters, and an elegant oak staircase that adds timeless charm. Upstairs, you'll find three generously sized bedrooms, including a stunning primary suite complete with a walk-in closet, soaker tub, and a separate glass-enclosed shower perfect for unwinding after a long day. The upgraded bathrooms throughout the second level bring a modern touch to everyday living. The finished basement adds even more living space, with a cozy recreation room and a dedicated home office, ideal for working remotely or creating a private retreat. Enjoy the convenience of an attached garage plus a double driveway, offering parking for up to 3 vehicles. Located in a family-friendly neighbourhood close to schools, parks, shopping, and transit, 39 Caliper Road is the perfect place to call home. (id:61852)
Sutton Group Elite Realty Inc.
3906 Thomas Street
Mississauga, Ontario
Welcome to this stunning home in the heart of Churchill Meadows, offering elegance, ample space, and comfort. Featuring 5 spacious bedrooms, this residence is thoughtfully designed with 9 FT smooth ceilings, custom built closet organizers and hardwood floors throughout. The modern kitchen is a chefs dream, boasting stainless steel appliances, a stylish backsplash, quartz countertops, and a bright breakfast area with walk-out to the backyard. The living and dining rooms are perfect for entertaining, combining functionality with classic design. Bathrooms have been tastefully upgraded with quartz finishes, ensuring both style and practicality. Conveniently located steps from top-rated schools, community centre, parks, shopping (Tim Hortons, Subway, major banks), bus stops, and offering easy access to highways, this property combines comfort with unbeatable convenience. (id:61852)
Right At Home Realty
595 Celandine Terrace
Milton, Ontario
Welcome to your dream family home in the heart of Rural Milton - a beautifully crafted 2024 Great Gulf townhome offering nearly 2,000 sqft. of stylish, well-designed living space. Step inside to find hardwood flooring throughout, 9-foot ceilings, and pot lights on the main level, creating a warm and airy atmosphere from the moment you enter. This 4-bedroom, 3.5-bath home is thoughtfully designed for both comfort and functionality, with spacious rooms and quality finishes that enhance everyday living. At the heart of the home is a stunning chef-inspired kitchen featuring stainless steel appliances, quartz countertops, a generous walk-in pantry, and sleek cabinetry - perfect for hosting, cooking, or enjoying cozy family meals. The elegant oak staircase with iron pickets adds a touch of sophistication, beautifully connecting the home's modern interior. Enjoy the convenience of direct garage access from inside the home, making daily routines easier and more efficient. Step outside to your cozy backyard, ideal for relaxing, gardening, or enjoying a morning coffee in peace. Perfectly located just minutes from scenic parks, top-rated schools, grocery stores, banks, Golf Club, and popular restaurants, this home offers the ideal blend of peaceful everyday convenience. Whether you're a growing family, a busy professional, or a savvy investor, this move-in-ready townhome is a rare opportunity you wont want to miss. (id:61852)
Royal LePage Real Estate Services Ltd.
Upper - 342 English Mill Court
Milton, Ontario
Welcome to this Modern and Spacious Detached Home Nestled on the Highly Desirable English Mill Court, Which is Perfect for Families. This Home Boasts almost 2000 SQFT Living Spaces, Open Concept Layout on Main Floor, Hardwood Flooring Throughout on Main Floor, Stairs and Hallway on Second Floor, Beautifully Upgraded Kitchen With Extended Countertop, Custom Made Solid Wood Cabinets, Center Island with Breakfast Bar and Stainless Steel Appliances. Large Sliding Door Fills the Room with Tons of Natural Light, and Leads to the Beautiful Backyard, Which Provides Space for Family and Friends Gatherings all year round. A Seperate Room on Ground Floor could be used as a Study, Office or Bedroom. On the Second Floor,a Generous Sized Primary Bedroom with Large Walk-in-Closet and 4Pc Ensuite. Another Two Bedroom of Ideal Room Size with a Large Closet Respectively, Sharing a 3Pc Main Bathroom. Second Floor Loft could be used as a Lounge, Study Area, Fitness or Yoga Room, etc. The upper floor laundry provides you with daily convenience.Commuting is Easy with Quick Access to Major Roads. Schools(Elementary, High School and University), Parks, Grocery, Shops, Restaurant, Churches, Medical/Dental Clinic, Pharmacy and Gyms are all within a Few Minute Drive. (id:61852)
Bay Street Group Inc.
2 - 3 Hartnell Square
Brampton, Ontario
Wonderful 3 Bedroom Condo in the Carriage Walk Townhouse complex in Central Park that is close to all your amenities. This is a perfect home for a professional, family, or those looking to downsize, as you can walk to Chinguacousy Park, Bramalea Mall, Banking, Schools, Restaurants, and transit. It features an updated Kitchen with SS Appliances for your cooking needs, a separate dining area, a Living room, and a second-floor family room overlooking the front of the home. 3 good-sized bedrooms with the Primary bedroom boasting a 3 pc. ensuite with a walk-in closet. The basement is finished with a 3 pc. bath. The furnace and AC were recently replaced in May / 2025. Enjoy the outdoor pool, which is exclusive to residents. Chinguscousy Park is perfect for families to enjoy, with its play areas, splash pads, trails, animal petting area and year-round fun. The cozy second-floor family room has a gas fireplace and could easily be used as an office or converted to 4th bedroom. (id:61852)
Ipro Realty Ltd.
610 - 58 Adam Sellers Street
Markham, Ontario
Stunning Mattamy-Built Condo in Sought-After Cornell, Markham! This 2 Bedroom, 2 Full Bath Unit Offers Breathtaking Unobstructed Views, A Bright Open-Concept Split Bedroom Layout, Floor-to-Ceiling Windows for Tons of Natural Light, and a Spacious Balcony with Retractable Glass. Enjoy 9-Foot Ceilings, An Upgraded Kitchen with Granite Counters & Stainless Steel Appliances, and Sleek Laminate Flooring Throughout. Comes with 1 Underground Parking and 1 Locker for Added Convenience. Amazing amenities include Rooftop with Bbq, Gym, Party Room, and More. Walking Distance to Markham Stouffville Hospital, Community Centre, Library, Viva Transit Hub, and Shops. Minutes to Hwy 407, GO Transit, Markville Mall, Parks & Top-Rated Schools (Rouge Park P.S. 8.2 | Bill Hogarth S.S. 8.4). (id:61852)
Exp Realty
Basement - 140 Maria Road
Markham, Ontario
Fully Furnished 1 Bed Room W/ Queen Bed, Closet, Living Room W/ Sofa And Coffee Table, Breakfast Table and Chairs, Suitable For A Couple, Legal Basement W/ Separate Side Entrance and Large Egress Window. (id:61852)
Homelife Excelsior Realty Inc.
502 - 3700 Highway 7
Vaughan, Ontario
Welcome to Suite 502 at 3700 Highway 7 , a bright and stylish 2-bedroom, 2-bathroom condo offering the perfect blend of modern comfort and unbeatable location. Situated in one of Vaughans most sought-after communities, this well-maintained unit features a functional open-concept layout ideal for professionals, couples, or small families looking for convenient urban living.Step into a sleek and modern kitchen equipped with stainless steel appliances, beautiful countertops, backsplash and lots of cabinetry. The spacious living and dining area is filled with natural light from the large window. The balcony is the perfect spot to enjoy your morning coffee or evening breeze.Both bedrooms are generously sized with large windows and closet space. The primary bedroom includes a full ensuite bathroom, offering comfort and privacy. The second bathroom is equally well-appointed with contemporary finishes. Enjoy 9-foot ceilings throughout, quality flooring, and a fresh, neutral décor that makes the unit feel warm and inviting.A rare extra-large locker is included, offering exceptional storage thats hard to find in most condos. The unit also comes with one underground parking spot.The building is packed with premium amenities including a 24-hour concierge, indoor pool, full fitness centre with yoga studio, golf simulator, party room, rooftop terrace, and more.Live steps from everything you need . TTC subway, Viva transit, Costco, Cineplex, restaurants, Nations grocery, and big-box retail . all within walking distance. With quick access to Highways 400, 407, and 7, commuting around the GTA is a breeze.Don't miss this opportunity to own a clean, move-in-ready condo in a vibrant and connected community. (id:61852)
Triton Capital Inc.
412 - 2 Raymerville Drive
Markham, Ontario
Discover This Spacious 1-Bedroom, 1-Bathroom Unit In Hamptons Green! Offering A Bright, Open-Concept Living And Dining Area, This Unit Also Includes The Convenience Of An En-Suite Laundry And A Parking Spot. Situated In A Beautiful Condo Complex, Its Nestled In The Heart Of Markham, Surrounded By Scenic Walking Trails Through A Peaceful Ravine. Enjoy The Close Convenience To Markville Mall, Loblaws, Schools, Centennial GO Station, And Public Transit All Just Minutes Away. The Well-Maintained Building Boasts An Array Of Amenities, Including A Games Room, Party Room With Exercise Room, Indoor Pool, Sauna, Library, Tennis Court, And So Much More. (id:61852)
Accsell Realty Inc.
1 - 34 Boston Avenue
Toronto, Ontario
Furnished, One Bedroom Condo Townhouse in the Heart of Leslieville! This stylish condo townhouse offers approximately 600 sqft of comfortable, move-in-ready living. Step into a bright and beautifully furnished one-bedroom, one-bathroom home featuring a smart open-concept layout that maximizes space and natural light. Located on the elevated main floor, this unit places you just steps from Queen St E, surrounded by the best of Leslieville - from independent cafés and acclaimed restaurants to boutique shops, fitness studios, and convenient TTC access making the downtown core a 15-minute reach! Enjoy weekends strolling through nearby parks, visiting the beaches, enjoying a show at History, or visiting the local farmer's market just a 10-minute walk away. Residents of Boston Ave townhomes benefit from access to underground visitor parking and a shared party room at the neighbouring Printing Factory Lofts - offering the perks of condo living without the high-rise feel. Street permit parking is also available if needed. Rent includes internet, water, and hot water tank rental. With tasteful furnishings and thoughtful design, this unit offers a perfect blend of comfort, convenience, and character. Just unpack and start living your Leslieville lifestyle! (id:61852)
Royal LePage Supreme Realty
1507 - 80 Alton Towers Circle
Toronto, Ontario
Large Unit with 2 bedrooms, 2 full bathrooms, and a Den that can be used as a room or an office! Residents can enjoy a range of amenities including a swimming pool, exercise room, tennis court & more. Conveniently located within walking distance to Milliken Center, this rental includes all utilities and parking and is steps away from the TTC, shopping, parks, and more! New immigrants are welcome. (id:61852)
Ipro Realty Ltd.
115 Harris Court
Oshawa, Ontario
Floor features 3 good sized bedrooms. New Kitchen (2024)! New floor (2024) and fresh paint (2024) throughout the entire main floor! New A/C (2025). New Kitchen (2024), New Stove (2024), New Washer and Dryer (2024). Huge Back Yard! Own separate Laundry. A large living room with huge windows that bring in lots of natural light. You'll have your own garage and space for three cars on the driveway, so parking is easy and safe. This Spacious Bungalow is on a Quiet Street with no through traffic, in a Convenient Location few minutes walking to the Oshawa Shopping Centre, Schools and few minutes drive to Highway 401 and Oshawa GO Station! This home is legally divided into two units. The tenant is responsible for paying 70% of all utilities (basement only has 1 person lives there). Don't Miss This Rare Opportunity To Live In Such A Beautiful Home!! (id:61852)
Mehome Realty (Ontario) Inc.
966 Dundas Street E
Toronto, Ontario
This Is The Perfect Family Home You've Been Looking For! Unique House Next To A Park On Dundas St. Features Large Living Room And Modern Kitchen, 2 Bedrooms And Full Washroom On Main Floor, Plus A Third Bedroom And A Second Living Room And Washroom In The Finished Basement. Pictures taken before, just for reference. (id:61852)
Master's Trust Realty Inc.
Om2#8 - 1400 Bayly Street
Pickering, Ontario
Conveniently Located Next To Pickering Go Station, Pedestrian Bridge To Pickering Town Centre And Just Minutes To Highway 401. On-Site Amenities Include 3 Restaurants (Thai, Pub & Bbq). Annual Escalations Required. Utilities included. (id:61852)
RE/MAX Hallmark First Group Realty Ltd.
2706 - 39 Roehampton Avenue
Toronto, Ontario
Welcome to 39 Roehampton Avenue! This stunning condo combines modern luxury with comfort, featuring 2 spacious bedrooms, 2 upgraded bathrooms, and a sleek kitchen equipped with quartz countertops, stainless steel appliances, and a chic backsplash. Enjoy the elegance of hardwood floors and abundant natural light throughout. Residents enjoy exceptional building amenities, including 24/7 concierge and security, a fitness center, yoga studio, party room, rooftop patio, and more. Ideally situated just steps from Eglinton subway station, top-rated schools, shopping, and dining options. (id:61852)
Akarat Group Inc.
1506 - 25 Mcmahon Drive
Toronto, Ontario
Welcome to Saisons at Concord Park Place, a luxury condo in North York offering a stunning southeast corner suite with breathtaking views of the CN Tower and Toronto skyline. This 755 sq. ft. residence features 2 spacious bedrooms, 2 spa-inspired bathrooms, and an additional 138 sq. ft. balcony enhanced with wood-grain finishes, composite decking, and stylish lighting for year-round enjoyment. The open-concept layout boasts 9 ceilings, wide-plank laminate floors, floor-to-ceiling windows with roller shades, and a sleek kitchen equipped with premium Miele appliances, quartz countertops with backsplash, and organized closets. Residents enjoy unmatched amenities with 80,000 sq. ft. of Mega Club facilities including a full-size basketball court, swimming pool, sauna, fitness centres, golf simulator, ballroom, wine lounge, and a touchless car wash. Conveniently located steps to Bessarion and Leslie subway stations, a new community centre with library and daycare, GO transit, and minutes to Hwy 401/404, Bayview Village, Fairview Mall, MEC, IKEA, and top dining destinations. (id:61852)
Bay Street Group Inc.
907 - 15 Grenville Street
Toronto, Ontario
Location! Nestled in the heart of Yonge & College, this luxury condo is perfect for students and professionals alike. This bright and spacious 1-bedroom unit features soaring 9-ft ceilings and floor-to-ceiling windows. Offering 490 sq. ft. of interior space plus a 124 sq. ft. balcony, the unit is filled with natural light and showcases stunning city views. Residents enjoy boutique-hotel style amenities, including a fitness centre, steam room, rooftop terrace with lounge, screening room, poker table, billiards, and table tennis. Just steps to the subway, University of Toronto, Toronto Metropolitan University (formerly Ryerson), hospitals, restaurants, and shopping. (id:61852)
RE/MAX Imperial Realty Inc.
