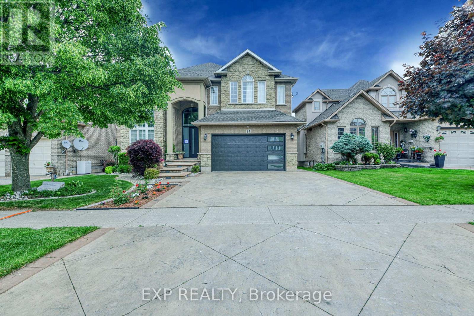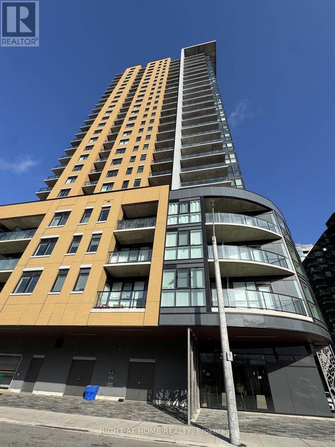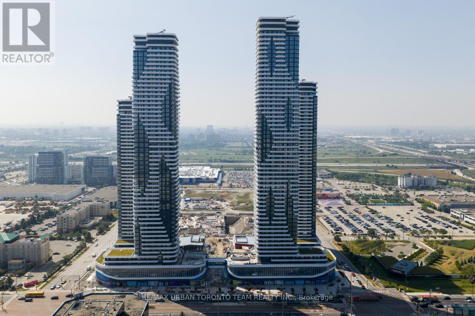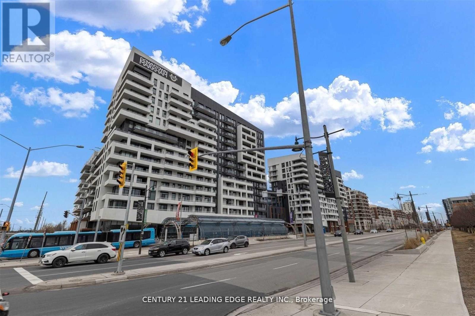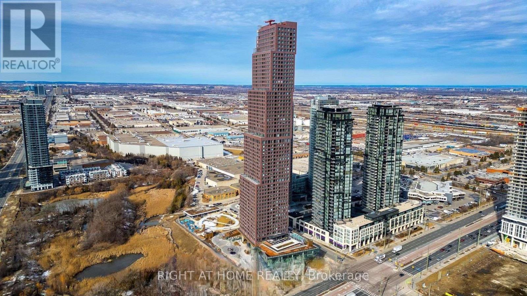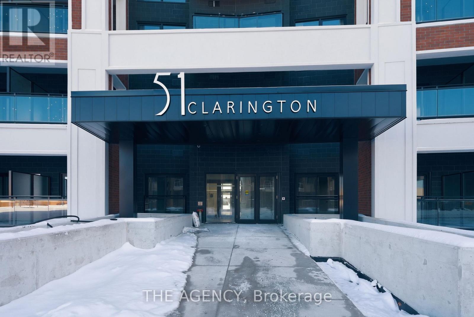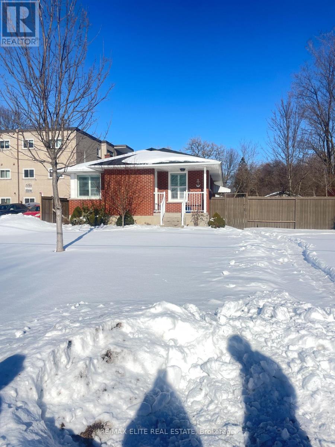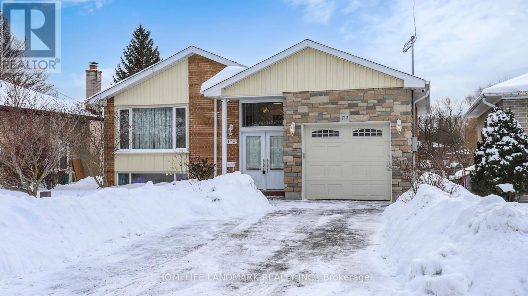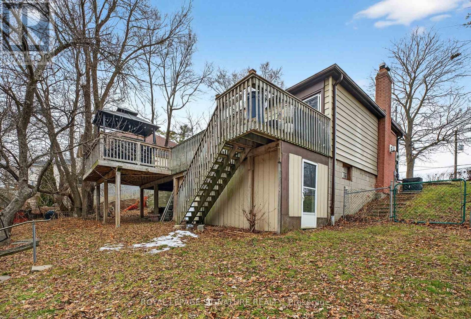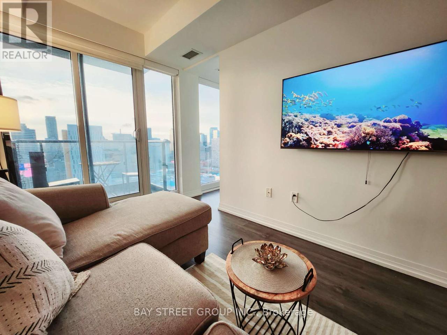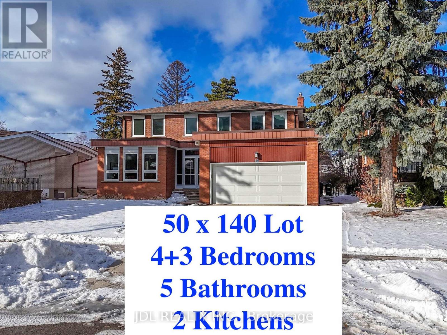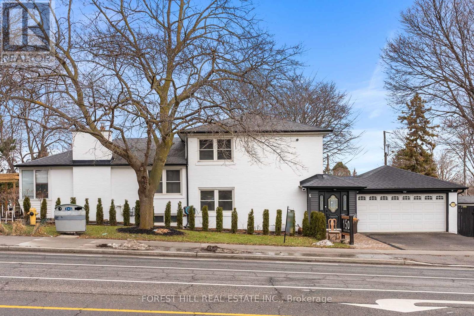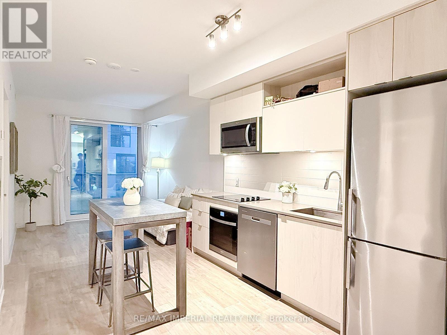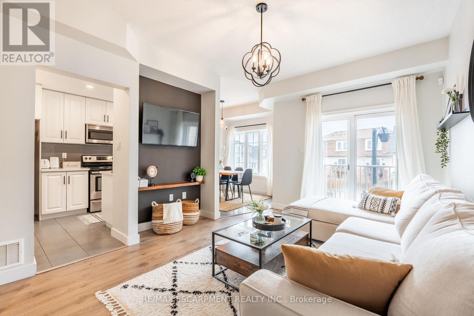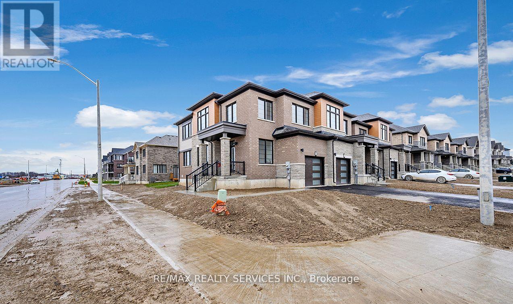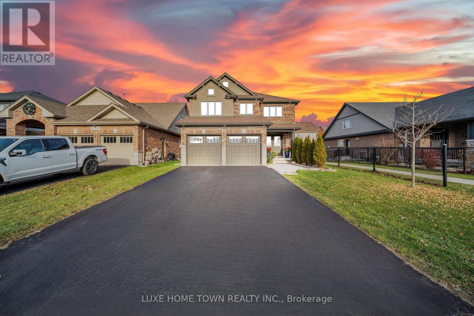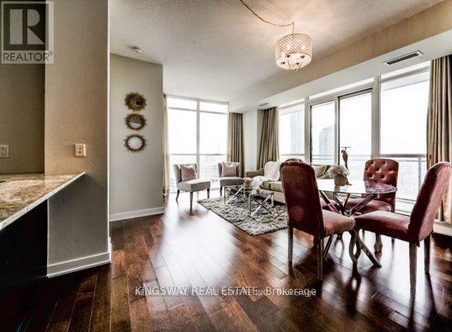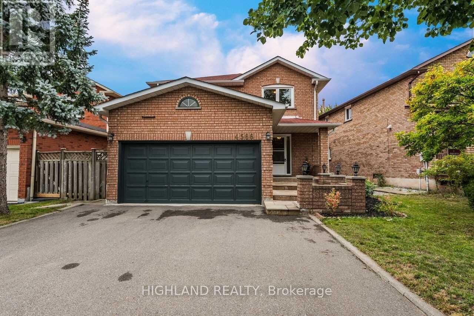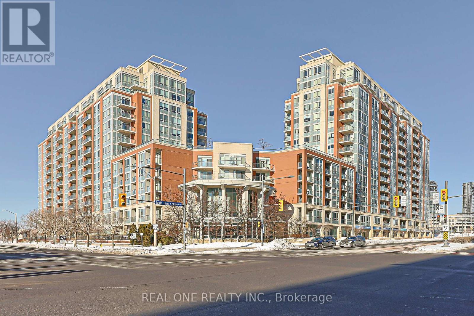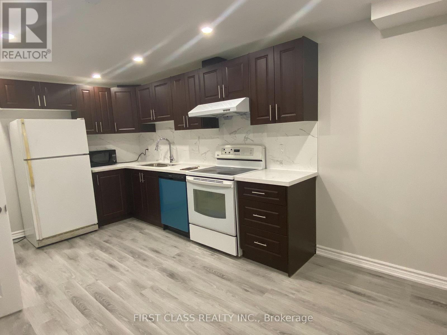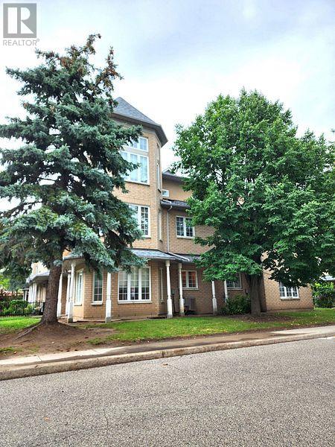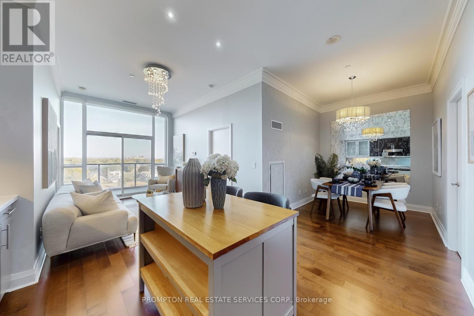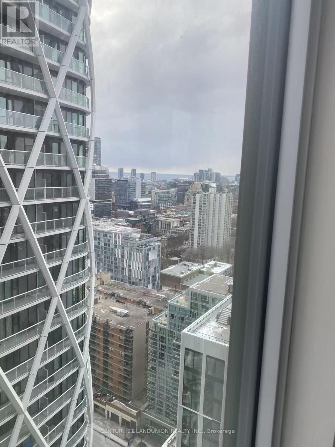Bsmt - 87 Lowinger Avenue
Hamilton, Ontario
Fully furnished and move in ready! This bright and beautifully maintained basement apartment in the desirable Ancaster area of Hamilton offers comfort, style, and convenience. Thoughtfully designed, the unit features a modern kitchen with granite countertops, stainless steel appliances, a countertop range, built-in wall oven, and microwave. The open concept living space is bright and spacious with large windows and high-end finishes throughout. A full-size, in unit washer and dryer adds to the comfort of daily living - no shared laundry here. This is a rare fully furnished rental, ideal for professionals or small families looking for a hassle free living experience. Just bring your suitcase and settle in! Enjoy proximity to top-rated schools including Ancaster Meadow Elementary and Ancaster High School. You're minutes from Ancaster Town Centre, major grocery stores, pharmacies, restaurants, and other essential amenities. Healthcare is easily accessible with Hamilton General Hospital and McMaster University Medical Centre nearby. For entertainment, you're close to Cineplex Cinemas and surrounded by parks and trails for outdoor recreation. Tenant is responsible for all utilities beyond $300/month. Don't miss this opportunity to live in a fully furnished, modern basement suite in one of Hamilton's most convenient and sought-after neighborhoods. Book your private viewing today! (id:61852)
Exp Realty
312 - 108 Garment Street
Kitchener, Ontario
Welcome to this 2 bedroom, 2 full bathroom corner unit located in the heart of Kitchener's Innovation District. Offering a functional layout, this freshly painted condo offers plenty of natural light and an open living space that can easily adapt to your needs - whether for work, dining, or guests. The unit features an open-concept kitchen, in-suite laundry, and 9-foot ceilings. The private balcony provides outdoor space for your enjoyment. One parking space is included.Residents will have access to building amenities such as an outdoor area, fitness room, entertainment spaces, and more. Conveniently located within walking distance to major tech offices, schools, restaurants, parks, and public transit, with easy access to the LRT, bus routes, hospitals, and expressway. A great opportunity to live close to everything downtown Kitchener has to offer. Note: unit has been freshly painted. (id:61852)
Right At Home Realty
3202 - 8 Interchange Way
Vaughan, Ontario
Festival Tower C - Brand New Building (going through final construction stages) 696 sq feet interior - 2 Bedroom & 2 bathroom, Balcony - Open concept kitchen living room, - ensuite laundry, stainless steel kitchen appliances included. Engineered hardwood floors, stone counter tops. 1 Parking and 1 Locker Included (id:61852)
RE/MAX Urban Toronto Team Realty Inc.
1215 - 8 Rouge Valley Drive
Markham, Ontario
Welcome To The Luxurious York Condos! Luxury 1+1 Condo Unit At The Heart Of Downton Markham. This Beautiful One Bedroom + Den Unit Is Situated In The Highest Floor, Private Balcony With Unobstructed Views! Laminate Flooring Throughout. Built In Appliances, Open Concept Living & Dining Area, 9FtCeiling. Open Concept Design With Quartz Counter In Kitchen, Bright Living Space, Balcony Overlooking Pool View. Hotel Style Amenities! Viva Bus Stop At Door. Walk Distance To Theatre, Restaurants, Banks. Close To Groceries, YMCA, Hwy 407 & 404.One Parking And One Locker Included! (id:61852)
Century 21 Leading Edge Realty Inc.
2609 - 2920 Highway 7 Road
Vaughan, Ontario
Welcome to CG Tower, where modern style meets everyday convenience in the heart of Vaughan. This brand-new, thoughtfully designed 1 Bedroom + Den suite offers a rare, unobstructed garden view and 609 sq ft of well-planned living space, plus a fully recessed 49 sq ft private balcony for added comfort. The open-concept living and dining area is ideal for entertaining or relaxing, while the generous den provides versatile space for a home office, study, or guest room. Finished with sleek, contemporary details throughout, the suite blends practicality with a polished, modern feel. Residents enjoy an impressive selection of resort-style amenities, including an outdoor pool, fully equipped fitness centre, party room, BBQ area, children's playground, and a co-working lounge-designed to elevate daily living. Situated in the dynamic Vaughan Metropolitan Centre, you're just steps from the VMC Subway, TTC, GO Transit, premier dining, shopping, parks, York University, and quick access to Highway 407, making commuting and daily errands effortless. An exceptional opportunity to call one of CG Tower's most sought-after suites home-bright, modern, and move-in ready. (id:61852)
Right At Home Realty
316 - 51 Clarington Boulevard
Clarington, Ontario
Be the first to live in this brand-new, never-occupied suite at MODO 51. Thoughtfully designed with 756 sq ft of functional space, this bright and modern 1-bedroom layout features two full bathrooms, ideal for professionals, couples, or those who appreciate extra comfort and privacy. A spacious foyer offers the perfect work-from-home nook, while the open-concept living and dining area is framed by large windows and seamless access to a private balcony - creating an effortless indoor-outdoor lifestyle. Enjoy peaceful views of the park and green space across the street from both the living area and the primary bedroom, with direct bedroom access to the balcony for added luxury. The contemporary kitchen and finishes throughout reflect the quality of a brand-new build, complemented by convenient in-suite laundry. Residents will soon enjoy premium amenities including a fitness centre, lounge, amenity space, boardroom/library, and outdoor terrace (currently nearing completion).This suite also includes rare premium parking - extra wide and long, ideally located near elevators, bike storage, and garage access. A fully enclosed, vented private locker is conveniently located beside the parking space. Situated in a highly walkable neighbourhood close to shopping, dining, parks, recreation facilities, the upcoming GO station, and major commuter routes, this home offers both lifestyle and connectivity. An exceptional opportunity for a discerning tenant seeking quality, comfort, and a well-managed building. (id:61852)
The Agency
110 Front Street E
Whitby, Ontario
This recently renovated 3+2-bedroom, 2-bathroom detached home in Port Whitby, situated on the corner of Front St/Brock st, presents a prime opportunity for investors and developers. Whether you're envisioning a high-performing live-work space, veterinary clinic, custom-built restaurant, or multi-unit long-term rental, this property is ideally positioned to generate strong income now and in the future. The spacious basement offers additional rental potential, providing even more ways to maximize returns. With Mixed use zoning (MU3), the possibilities are endless-live in it, rent it out, or explore various business ventures. Enjoy convenient access to Lake Ontario lakefront parks (just an 8-minute walk), community centers, shopping, and public transit, making this an ideal investment in one of Whitby's most desirable locations. Don't miss this exceptional opportunity! (id:61852)
RE/MAX Elite Real Estate
172 Sussex Street
Oshawa, Ontario
A Rare Detached Home On An Exceptionally Deep Ravine Lot Approx. 45.11 Ft X 244.13 Ft, Backing Onto A Private, Wooded Setting With A Meandering Creek Flowing Through The Ravine. Featuring A Finished Walkout Basement With A Separate Entrance Located Between The Main And Second Floors, Offering Excellent Flexibility For Multi-Generational Living. Two Kitchens And A Distinctive Two-Way Fireplace Add Both Functionality And Character. Sonopan Soundproofing Panels Installed Between The Main Floor And Basement For Enhanced Sound Insulation And Privacy. Enjoy A Covered Backyard Patio Approx. 7 M X 3 M Overlooking The Serene Ravine. Main Floor Laundry Rough-In With Electrical And Venting In Place. A Truly Unique Opportunity In An Established Oshawa Neighbourhood. (id:61852)
Homelife Landmark Realty Inc.
1914 Liverpool Road
Pickering, Ontario
Stop scrolling - this bungalow is far more than it seems. Sitting on a sprawling 84 x 179 ft lot in central Pickering, surrounded by mature trees and custom homes, it offers space, privacy, and flexibility you rarely find. The main floor, updated in 2021, features waterproof vinyl plank flooring, a custom kitchen with oversized island, endless cabinetry including pull-out recycling and garbage, a coffee station, and pot lights, seamlessly flowing into an open living room with Gas Fire place and dining area that spills onto a sun-filled deck overlooking a deep, park-like backyard - perfect for entertaining, morning coffee, or cozy winter nights by a fire pit with a resort like setting .The walk-out basement expands your options with an additional bedroom, full bathroom, rec room(also could be a bedroom), workshop, and a versatile common area ready fo your vision to become a second kitchen, media room or home office, . Three storage sheds add practical space for hobbies, tools, or seasonal gear.Major updates - electrical, plumbing, insulation, drywall, and modern flooring - mean you can move in and enjoy today,, with the flexibility to enhance or adapt the space over time if desired. . Steps from Pickering Town Centre , GO Station, schools, trails, shopping, dining, and minutes to Golfing and the 401, OPEN HOUSE Sunday February 1'st 2-4 pm (id:61852)
Royal LePage Signature Realty
3010 - 251 Jarvis Street
Toronto, Ontario
Beautiful 2 Bedroom Corner Unit. Very Bright & Inviting Unit. North West Exposure On Higher Floor Enjoying Unobstructed City View In The Heart Of Downtown Most Exciting Neighborhood. Walking Distance To TMU, Uoft, Eaton Centre, George Brown, Shopping & Almost Everything. Stylish & Shows Extremely Well. Amazing Amenities Include Sky Lounge, Outdoor Pool, Rooftop Garden, Fitness Centre & More. (id:61852)
Bay Street Group Inc.
16 Clayland Drive
Toronto, Ontario
Move-in Ready Detached Home on a close to 48 x 135ft South Facing Lot in a desirable neighbourhood in North York. Features Brand-NEW Hardwood Floors (2025) on 1st & 2nd levels, Modern Kitchen with Marble Countertops, ALL NEW Windows (2022) and Lighting (2025). Modern Kitchen with Marble Coutertops (2020). 5 FULL Bathrooms (2020). A Sizable family room can be Converted as an Ideal IN - LAW Suite! Fully Finished Basement with Second Kitchen, 3 Bedrooms & 2 Bathrooms!! Close to DVP and Hwy 401, Walking Distance to Supermarket, Park and Trails. Absolute a Better Home to Your Better Life!!! (id:61852)
Jdl Realty Inc.
1 Henderson Avenue
Markham, Ontario
Tones of opportunity ... Great investment .. Current Permitted Uses: Single Family Home, CHILD CARE, RETAIL STORE, Public School, Personal Services, Shared Housing and more ---- Very versatile property with 128' frontage on Steeles! Great Access with TWO Entrance , one from Henderson and one from Steeles... . Add or legalize dwelling units with the entrance doors on Henderson and Steeles, and driveways on both streets. Zoning also allows group home! Huge, detached garage was later connected to the house via a vestibule and has a sub panel. Chef's kitchen has stainless steel backsplash for no-holds-barred cooking on the gas range. . Recent renovation includes new paint throughout, new lighting fixtures, pot lights, door hardware, and more. SAVE on Land Transfer Tax, since you're on the north side of Steeles. Great Exposure, TTC bus service at your doorstep (1 bus to Finch TTC Station), walk to Bayview or Yonge Street and access the Viva bus system and Centrepoint Mall. (id:61852)
Forest Hill Real Estate Inc.
1612 - 100 Dalhousie Street
Toronto, Ontario
Close to everything. Stunning Downtown Toronto 1+Den with South-West Balcony! Live in a 52-story Pemberton tower at the city's core with breathtaking city views. This spacious suite features an oversized den, perfect for a second bedroom or an office. Enjoy sun-filled afternoons on the south-west facing balcony! ideal for relaxing or entertaining. modern laminate flooring, quartz countertops, and stainless steel appliances, this suite offers value rivaling many 2-bedroom homes.Steps to public transit, boutique shops, restaurants, Eaton Centre, TMU, U of Toronto, and George Brown College. Luxury amenities include a rooftop terrace, fitness center, yoga room, sauna, co-working lounges, party room, and BBQ areas. High speed Internet is included in the maintenance fee. Vacant possession at closing. (id:61852)
RE/MAX Imperial Realty Inc.
1503 - 5765 Yonge Street
Toronto, Ontario
Bright Corner Unit with Balcony & Stunning Views at Yonge & Finch - This spacious 2-bedroom + sunroom corner unit at 5765 Yonge St, Suite 1503 offers 1,277 SF of finished living space, 1 underground parking spot, ensuite laundry with stacked washer/dryer, large windows that fill the home with natural light, a primary bedroom with 4-piece ensuite, a second 4-piece hallway bath, and an open balcony off the dining/living area. Rent includes utilities: water, hydro, heat & central air conditioning, making this an exceptional value for a prime Yonge & Finch location. Building amenities include indoor pool, exercise room, party room, billiards room & more. Enjoy vibrant Yonge St dining, shopping & services, local parks within walking distance, and easy commuting via TTC Finch Subway and Finch Bus Terminal (Regional Transit & GO Bus). Schedule your viewing today & experience everything this stunning condo has to offer! (Extras: 2nd Parking Space available for additional $100/Month.) (id:61852)
Real Broker Ontario Ltd.
5 - 11 Stockbridge Gardens
Hamilton, Ontario
Absolutely stunning home with custom designer upgrades throughout. This 2 bedroom, 1.5 bath, plus large den home offers warmth and style from every angle. Enjoy this beautiful open and airy main floor overflowing with natural light leading to the spacious terrace plus a full size dining room. The modern white kitchen with glass tile backsplash and SS appliances makes cooking feel like a dream. Fantastic sized bedrooms with walk-in closet in primary, convenient third floor laundry, plenty of storage space, and attached garage with auto-garage door opener, allow for organization and functionality in your day-to-day living. Carpet free, perfectly cared for, immaculately maintained, and conveniently located, this home is a must see! (id:61852)
RE/MAX Escarpment Realty Inc.
1 Lonsdale Road W
Haldimand, Ontario
Welcome to this less then-1 year old freehold townhome in the desirable Empire Avalon community of Caledonia. With 1,570 sqft of living space, this home features an open concept floor plan and stunning stained hardwood throughout the main and second floors. Chefs delight kitchen with S/S appliances. Good size Breakfast area overlooking to backyard. The stained oak stairs add a touch of elegance, leading to three spacious bedrooms and 2.5 baths. Large windows bring in plenty of natural light, creating a bright and airy feel. Laundry on the 2nd level. The basement offers a cold cellar, while additional features include a garage door opener and air conditioning for comfort year-round. Move-in ready and ideally located, this modern townhome offers a perfect blend of style and convenience. Don't miss out! These are pictures from the old listing. Roller blinds already installed. (id:61852)
RE/MAX Realty Services Inc.
52 Riley Crescent
Centre Wellington, Ontario
Welcome to Westminster Highlands! From the moment you step into the spacious front entry, this stunning 2-storey home exudes luxury and comfort. Built in 2015 and offering 2,717 sq. ft., it features 4 bedrooms and 3 baths-the ideal layout for modern family living. The main floor boasts an open-concept design complete with a gas fireplace, a formal dining room, a stylish 2-piece bath, and a welcoming living room with a large island. Sliding doors off the kitchen open to two newly built decks overlooking a fully fenced backyard, perfect for relaxing or entertaining. Rich hardwood, ceramic tile, and abundant windows create a bright and inviting atmosphere throughout. Upstairs, you'll find four spacious bedrooms. The primary suite features a tray ceiling, a large walk-in closet, and a private ensuite. Two additional bedrooms enjoy access to a shared full bath with dual entry, and the second-floor laundry room adds convenience to daily life. The unfinished basement offers endless potential-ready for you to customize to your needs and amenities, and only 20 minutes to downtown Guelph, this home truly has it all. Short Term Rental income is $30-35k annually and property is taking care of it's expenses easily. (id:61852)
Luxe Home Town Realty Inc.
1104 - 4065 Brickstone Mews
Mississauga, Ontario
Corner unit bright and spacious 872 Sq.Ft as per MPAC + Balcony! Desirable Split 2 Bed Layout. Full Unobstructed views, 9' ceiling with ceiling to the floor windows, upgraded kitchen with full size stainless steel appliances, Hardwood floor in the living and dining area. Large Primary Bed Fts Full W/I Closet & Ensuite. New Carpet installed in both bedrooms. Vacant Ready to move in! Steps to Square One Mall, Cinema, Restaurant, Go Buses, Colleges, Don't Miss it! 1 Parking and 1 Locker included. (id:61852)
Kingsway Real Estate
4566 Longmoor Road
Mississauga, Ontario
Stunning 4 Bedrooms Detached House Located In The Sought-After Neighborhood Of Central Erin Mills Mississauga. South Facing Backyard!! Walk To John Fraser/Gonzaga/Credit Valley French Immersion Schools, Step To Parks, Minutes To Hwy 403, Hospital, Erin Mills Town Centre. ** Professionally Finished Basement With Subfloor, Wet Bar, 4 Pc Bath And Stone Fireplace ** (id:61852)
Highland Realty
218 - 50 Clegg Road
Markham, Ontario
Luxurious Award Winning Energy Saving Building In Central Unionville. TWO Underground Parking spots. 9 Ft. Ceiling, Large 2 Bedroom, 2 Bath plus 1 Locker, Quiet South View, lots of sunshine, very bright and spacious! Granite Countertops W/Backsplash, Upgraded Newer Laminate Floor with all newer kitchen stainless steel appliances. Rooftop Garden W/BBQ Station, Indoor Pool W/Sauna & Steam Bath. Walk To Unionville High School, Banks, Shops, Restaurants, Supermarket, Clinic, Theatre, YRT & Viva Transit, Go Train, YMCA, Minutes Drive To Hwy 404/407. (id:61852)
Real One Realty Inc.
Basement - 9 Upton Crescent
Markham, Ontario
Finished Basement W/ Separate Entrance, 1 Bedroom, Kitchen & Washroom In The Basement. Conveniently Located In The Heart Of Markham. Steps To Parks, T&T Supermarket, Mins Drive To Pacific Mall, Hwy 404,407, &TTC &YRT. Laundry is shared. One driveway parking is available. Tenant Pays 1/3 Of Utilities (id:61852)
First Class Realty Inc.
3a - 14 St. Moritz Way
Markham, Ontario
Nice & Clean - 3 Bedrooms + Den Townhome Finished Area Approx. 2000 Sq.Ft. Corner Unit, 2 Underground Side-by-Side Pkg Spaces in Front of Lower Level Entrance. Top Schools Around Including Unionville High School, Coledale Public School, St. Justin Catholic School, Nice & Quiet Complex wtih Beautiful Parks Around. ** Unit Professional Cleaned and Carpet Steam-Cleaned ** ** Upgraded Vinyl Floor with Underpad Newly Installed in the Basement Area. ** (id:61852)
Century 21 Leading Edge Realty Inc.
Ph703 - 399 Spring Garden Avenue
Toronto, Ontario
Exquisite Penthouse at Jade Condos! Attention Cultured Home Buyers & Investors desiring clean title transfer & serene living in the Prestigious Bayview Village Community! From the very first step inside, this immaculate penthouse radiates sophistication & pride of ownership, never tenanted but always owner-cherished. A truly distinctive home that has been fully upgraded with 10-foot smooth ceilings, elegant custom crown moulding, bright & spacious layout features a bulkhead-free seamless design. The interiors are enhanced with engineered hardwood floors, and refined designer touches: custom wall mirrors, chic accent wallpapers, bespoke California Closets complete with jewelry drawers, & mirrored closet doors. The gourmet kitchen is beautifully appointed with Caesarstone countertops, full-size appliances, movable hard-wood top island, and custom designer cabinetry accented by valance lighting. Luxurious bathrooms are finished in travertine natural stone across floors, shower walls, & counters, complemented by indulgent rain showers & a soothing jacuzzi tub. Throughout the suite, pot lights & crystal chandeliers add an ambience of modern glamour. Every detail has been thoughtfully curated, from the mirror wall art to the custom drapery, creating a space of timeless elegance. Floor-to-ceiling panoramic windows offer tranquil, perpetual unobstructed views of lush woodlands & oversees the multi-million-dollar homes, a serene backdrop becomes part a natural interior decor. Prime location just steps from Bayview Subway Station & the upscale Bayview Village Mall; this Penthouse offers effortless access to world-class shopping & dining, while offering a quiet retreat in one of Toronto's most sought-after neighborhoods. Photos taken during staging period. (id:61852)
Prompton Real Estate Services Corp.
2605 - 238 Simcoe Street
Toronto, Ontario
Experience the pinnacle of urban living with this brand-new, never-occupied 1-bedroom apartment at Artists Alley! Boasting a sleek design and an downtown skyline view, this contemporary unit offers a practical open-concept layout. Ideally situated, Carpet Free. it provides easy access to the subway, OCAD, U of T, major hospitals, the Financial District, Eaton Centre, Chinatown, and Toronto's finest dining spots. Ideal for those seeking convenience and a dynamic city lifestyle. Seize this opportunity today! (id:61852)
Century 21 Landunion Realty Inc.
