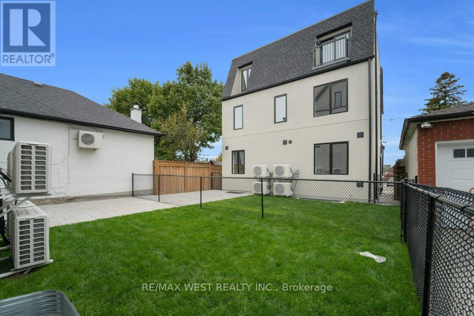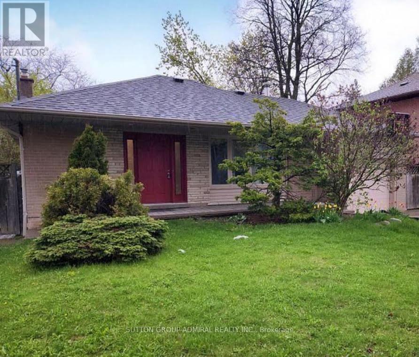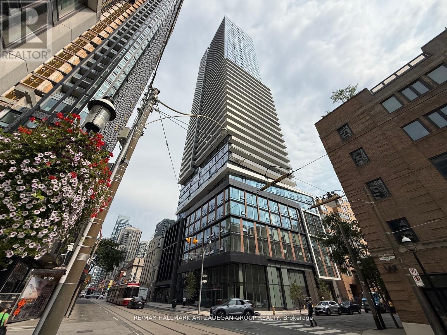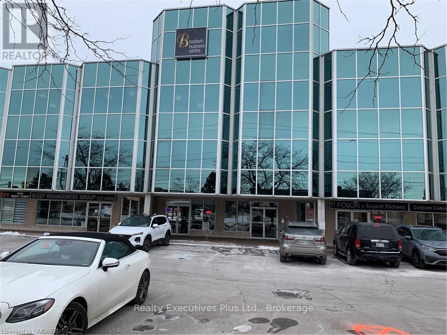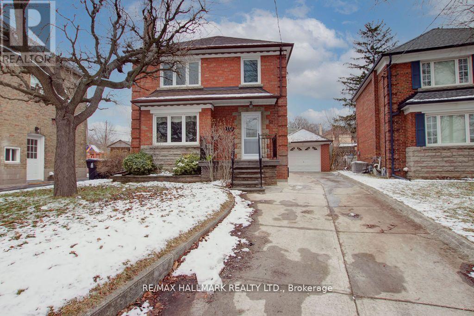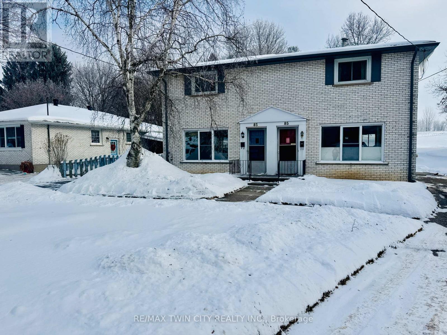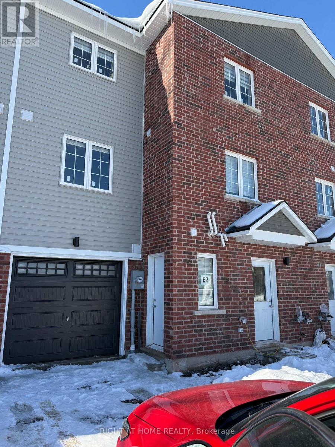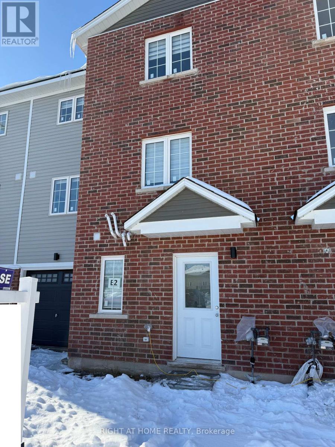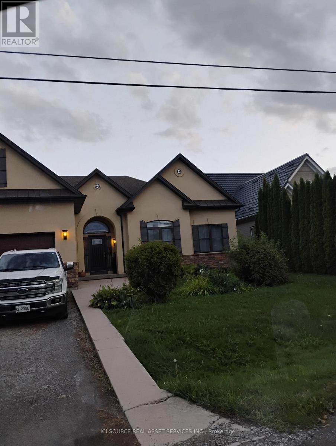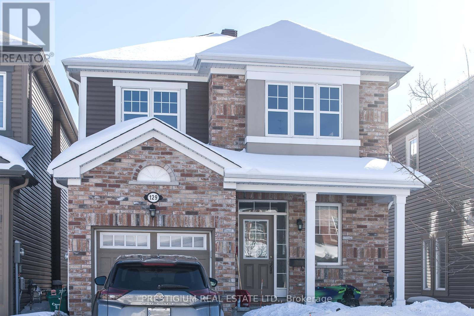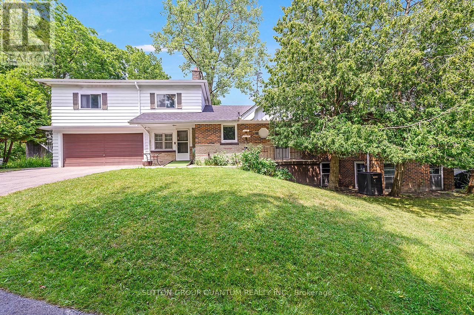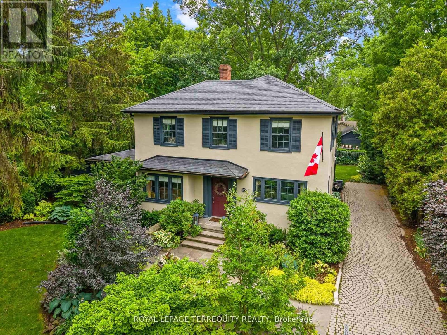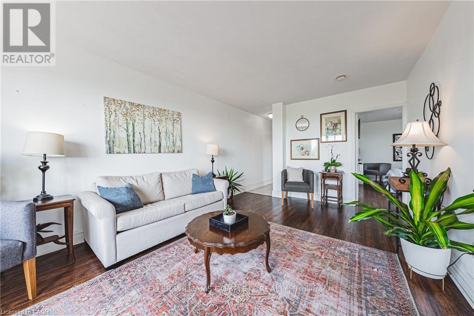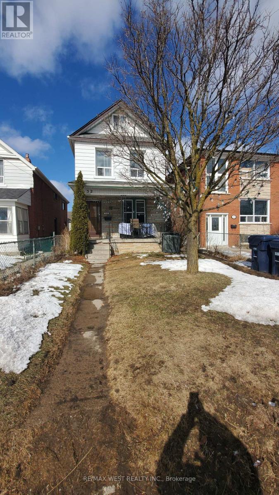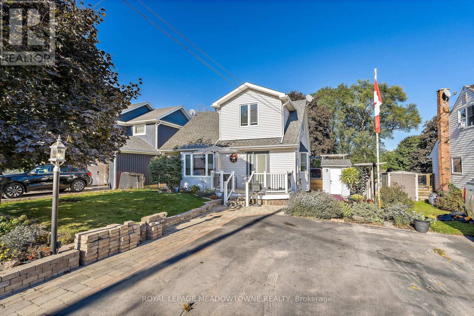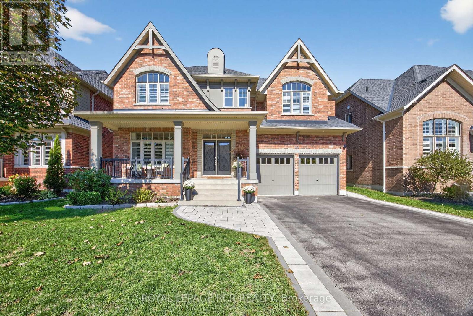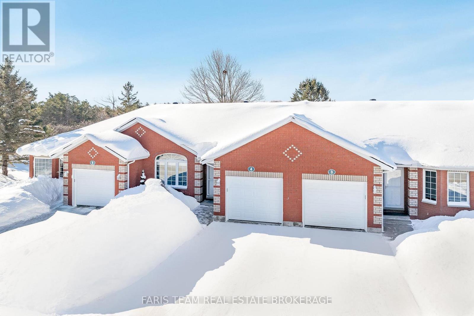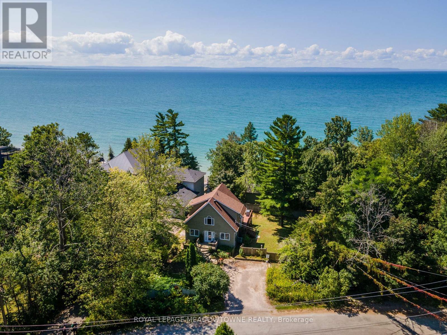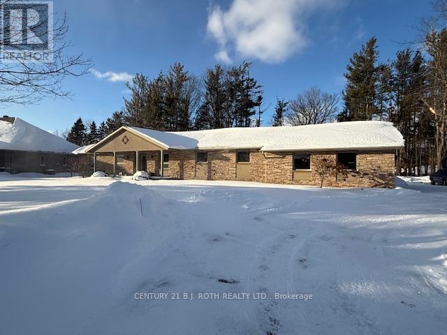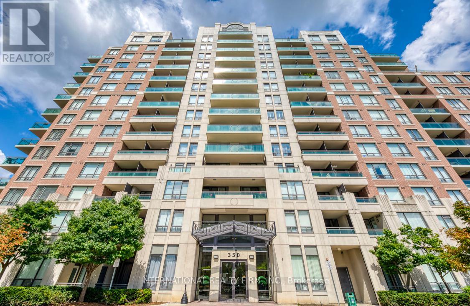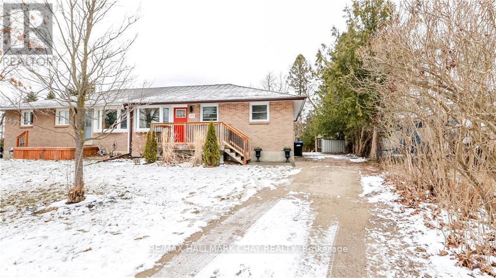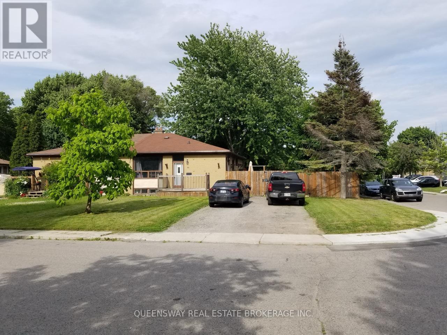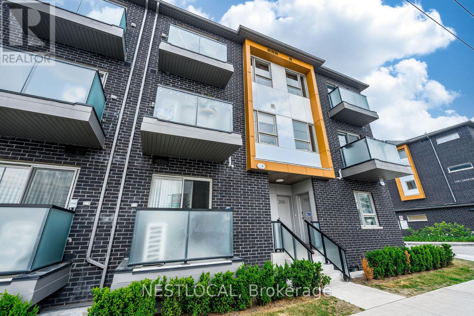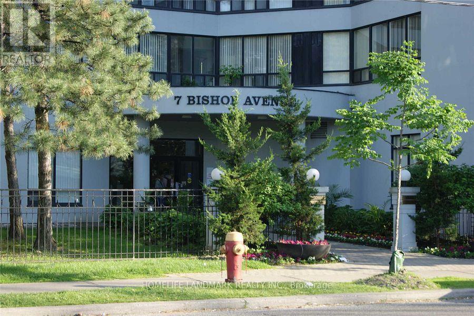C - 502 Atlas Avenue
Toronto, Ontario
Brand-new, never-lived-in 1-bedroom, 1-bath second- and third-floor suite in Oakwood Village, built by URBINCO - a boutique Toronto builder known for quality, craftsmanship, and design-forward urban homes. This nearly 800 sq ft residence offers a functional open-concept layout, modern finishes, a sleek kitchen with premium appliances, and a spa-inspired bathroom. The spacious primary bedroom features a generous double closet, while the living area provides ample room for relaxing or entertaining. Enjoy access to a shared outdoor space. Ideally located near St. Clair West, Cedarvale Park, cafés, shops, and transit, with permit street parking available. (id:61852)
RE/MAX West Realty Inc.
Main Flr - 12 Caines Avenue
Toronto, Ontario
Well-updated 3-bedroom home ideal for a family. Large eat-in kitchen, bright living/dining area with walkout to private backyard, and spacious bedrooms. Convenient location near TTC, Hwy 401, and Yonge Street amenities. Tenant Responsible For 70% Of Total House Utilities (Gas, Water, Hydro) (id:61852)
Sutton Group-Admiral Realty Inc.
701 - 89 Church Street
Toronto, Ontario
BRAND NEW, SUN-SOAKED WEST-FACING STUDIO SUITE @ THE SAINT IN THE HEART OF DOWNTOWN!This bright, modern suite features a massive private terrace-perfect for entertaining, lounging, or creating a second living space during the warmer months. Steps to the Financial District, TMU, subway, parks, St. Lawrence Market, top restaurants, shops & more!Enjoy state-of-the-art amenities including outdoor BBQs, 24/7 concierge, fully equipped gym, yoga + spin studios, games room, indoor/outdoor zen garden, residents' lounge, rooftop terrace & media room. Move right in and live your best downtown life! (id:61852)
RE/MAX Hallmark Ari Zadegan Group Realty
206 - 466 Speers Road
Oakville, Ontario
This 660 Sq Ft. Second floor office space, in one of Oakville's best office spaces. It has an elevator, underground parking and is right on a bus route, This office suite consists of 2 private offices and its own Kitchenet which could be converted to any space as needed. The location has Easy access to Q.E. 403 & Hwy via Dorval Dr or Third line. Easy to show, Landlord willing to help with lease hold improvements on a 5 year term. (id:61852)
Realty Executives Plus Ltd.
Bsmt - 51 Stamford Square S
Toronto, Ontario
Brand New Renovated Basement Apartment *** Spacious One Bedroom Unit *** Fantastic Neighbourhood *** Tenant to Pay 1/3 of the Utilities *** Separate Ensuite Laundry Washer/Dryer - Not Shared *** (id:61852)
RE/MAX Hallmark Realty Ltd.
85 Elm Street
Norfolk, Ontario
Two bedroom semi-detached with finished basement backing onto farm field and at a dead end street. The gas furnace was replaced in 2023. Roof shingles, soffits, fascia and eavestroughs July 2019. Owned hot water tank-no rentals. Main floor features hardwood flooring and a walkout from the dining room to the concrete patio The shed is handy for garden supplies and storage. Lots of parking. (id:61852)
RE/MAX Twin City Realty Inc.
Lower - 133 Highriver Trail
Welland, Ontario
This brand-new, never-lived-in lower-level studio unit in a 3-storey townhouse is available for lease. Separate Entrance from the garage side. It features a spacious layout with a 4-piece bathroom, in-unit laundry, and window that fills the space with natural light. Enjoy direct access to the backyard, which backs onto trees and a scenic trail. Conveniently located within walking distance to a bus stop, and close to plazas, schools, and colleges. Ideal for modern, low-maintenance living. The lower unit tenant pays 20% of the total utility bill. (id:61852)
Right At Home Realty
38 - 133 Highriver Trail
Welland, Ontario
Welcome to 133 Highriver Trail a brand-new, modern townhouse offering the spacious main unit for rent, featuring 4 bedrooms and 3 full bathrooms, including a convenient bedroom and full bath on the main floor. Designed with an open-concept layout, the kitchen, dining, and living areas flow seamlessly together, leading to a walk-out deck and private backyard perfect for relaxing or entertaining. Ideal for families or professionals, this home offers generous living space and contemporary finishes throughout. The basement unit is separately leased, and main unit tenants are responsible for 80% of the total utilities. Located in a vibrant, family-friendly neighborhood close to parks, schools, shopping, dining, and public transit, this home combines style, space, and convenience in one unbeatable location. (id:61852)
Right At Home Realty
Basement - 2772 Red Maple Avenue
Lincoln, Ontario
Executive, clean, quiet, spacious, all inclusive *For Additional Property Details Click The Brochure Icon Below* (id:61852)
Ici Source Real Asset Services Inc.
129 Sweetvalley Drive
Ottawa, Ontario
Welcome to the bright and beautiful detached home in the sought-after Orleans-Cumberland community. The main level offers a functional and elegant layout with a formal Dining and Great room. Open concept eat in kitchen with stainless steel appliances, upgraded cabinets and granite counter tops. Second level offers 3 spacious bedrooms plus Loft and 2 full baths. Primary bedroom features a large walk in closet and its own private ensuite bath with stand up glass shower. Laundry room on the second level adds everyday convenience. The unfinished basement provides ample storage space. This home has hardwood floors throughout most of the house, only bedrooms have carpet. Close to all amenities including parks, transit and shopping. No pets. Single Family Only. Tenant Pays Utilities And Hot Water Tank Rental. Buyer and Buyer's Agent To Verify All Measurements, Info, Etc. (id:61852)
Prestigium Real Estate Ltd.
18 Sullivan's Lane
Hamilton, Ontario
Well-built home situated on an expansive 100 x 200 ft lot-almost half an acre-on a quiet street in desirable Dundas. This very private property backs onto a wooded area and offers excellent potential as an investment property or great building lot. Currently configured as a duplex with an in-law suite, the vacant upper unit features three bedrooms, while the lower unit offers a separate entrance with three bedrooms, a living room, and dining area. Ideal for investors, renovators, or builders. Enjoy scenic surroundings with nearby trails, all within walking distance to schools, the arena, community centre, and the charming downtown core of Dundas. Property being sold as is. Buyer and/or Buyer's Agent to conduct their own due diligence. (id:61852)
Sutton Group Quantum Realty Inc.
277 King Street
Niagara-On-The-Lake, Ontario
Welcome to 277 King St in the Heart of Niagara-On-The-Lake's Old Town. This Stunning Home is Set on an oversized, professionally landscaped lot featuring a heated salt water pool. The patio is an entertainer's delight! Built-in Grill and outdoor Kitchen with A Bar. There's Ample Outdoor Dining Space and Gas Fire Bowl to Gather Around on Cooler Evenings. Walk-Out from the Dining Room to Spacious Maintenance Free Deck. Inside, The Spacious Main Floor Offers Plenty of room to Entertain. The Dining Room Features a Custom Wine Cellar. The Oversized Living Room has a Wood Burning Fireplace and Custom Built-in Bookcases. The Family Room Features a Gas Fireplace, Built-in Bar, Floor to Ceiling Windows To Enjoy Views of the Private Yard. The Eat-in Kitchen Features Stainless Steel Appliances and Pot Filler Over the Range. The Side Entrance To The Mudroom Is Perfect On A Rainy or Snowy Day. A Nice Sized den or Office with Built-in Book Cases Rounds Out the Main Floor. Upstairs You Will Find The Primary Bedroom With A Five Piece Ensuite Bath. Walkout To the Second Floor Balcony. Laundry Is located on the Second Floor For Convenience. There are Two Additional Bedrooms with Large Windows Overlooking the Front Gardens. Steps to the Famous Shaw Theatre, Fine Dining and Shopping. A Quick Walk to the Historic Niagara-On-The-Lake Golf Course, The oldest in North America. A Perfect Full-Time or Weekend Residence That Does Not Disappoint! (id:61852)
Royal LePage Terrequity Realty
606 - 101 Queen Street S
Hamilton, Ontario
Life feels a little simpler and a lot more connected at 101 Queen Street South. This bright, carpet-free condo is the perfect fit whether youre ready to downsize or just starting out. The open living area gives you space to breathe, and the oversized bedroom easily fits your king-sized bed (plus all the cozy extras). Off the living room, a sunroom makes the ideal spot for a home office or your morning coffee with a view. Step outside and youre surrounded by Hamiltons best: Locke Street cafés, James Street boutiques, Durand Park for afternoon walks, and Hess Village when the night calls. Commuting? The GO station is right around the corner. This quiet, secure building also offers an owned underground parking space and a communal BBQ area because summer evenings are better shared! If youre after low-maintenance living in the heart of it all, this is one to see! (id:61852)
Keller Williams Complete Realty
3 - 32 Pritchard Avenue
Toronto, Ontario
Step inside this updated 1 bedroom apartment located in a fantastic area. Located on the Upper 3rd floor. You will enjoy taking in tons of natural light with giant 4x4 Skylights! Open concept Layout with updated flooring throughout. Ensuite Laundry Included. Parking available. Rent Includes ALL utilities (Hydro, Heat, Water). High speed Internet also included! Walking Distance To All Major Amenities Including Walmart, Restaurants and TTC At Your Door! (id:61852)
RE/MAX West Realty Inc.
7 Temple Road
Halton Hills, Ontario
Very few homes come up for sale on Temple Street... Georgetown's friendliest street! Organized neighbourhood events and everyone looks out for each other offering a safe haven & a community you can call home. Deceptive from the street-this home is MUCH larger than it looks. This 4 bedroom 3 full bath home with a walk out basement(8ft tall) has been renovated top to bottom and sits on a 132 ft deep lot. Arrive at the charming front porch with composite decking with sunny street views. Gorgeous chef's kitchen installed in 2020 features pantry with roll outs, pot lights, quartz countertops, gas stove and additional serving station with extra storage built into the bay window area. Dining area allows for table extension for large family gatherings & is open concept to the living room which feature pot lights as well. 4 pc bath on main level was renovated in 2024. 4th bedroom on main floor. Upper level offers 3 bedrooms including a huge primary suite with large closet and ensuite bath. The lower level is fabulous for entertaining with additional kitchen cabinets (no stove) and bar area- large TV area and gorgeous 3 pc bath reno'd in 2024. The walk out brightens the space and combined with the tall ft ceilings- it sure doesn't feel like a basement! The expansive deck with canopy, BBQ, lighting and privacy screens provide ample entertaining space for large crowds and a surprising amount of privacy. There are 2 additional sheds-both with power to take care of your storage/workshop needs. This turn key home is offered for a buyer who does not want a "to do" list. A home you will love is waiting for you at 7 Temple Rd. FAQ's: shingles approx 7 years old, Lennnox Furnace and a/c approx 7 years old. 2 renovated baths in 2024, vinyl windows throughout replaced gradually over the past 20 years. Water softener is owned. Tank is rented. Driveway paved Nov 2025 (id:61852)
Royal LePage Meadowtowne Realty
44 Cameron Street
Springwater, Ontario
Welcome to this showpiece Sherbrooke model in the prestigious Stonemanor Woods, set on a premium lot and featuring approximately 3,437 sq. ft. of spacious, sun-filled, luxurious living. Step into the grand double-door foyer and discover an inviting main floor with a flowing, open layout. Highlights include a separate formal dining room, a chef's kitchen with quartz counters, stainless steel appliances, custom backsplash, walk-in pantry, and servery, plus a bright eat-in kitchen with French doors leading to the fully fenced, landscaped backyard. The spacious living room features custom built-ins and a cozy gas fireplace, while the den provides versatility as a home office, playroom, or main floor bedroom. A powder room and a practical mudroom with garage access complete this level. The second floor offers four spacious, carpet-free bedrooms, each with a walk-in closet. The primary retreat includes a spa-inspired bathroom and an oversized walk-in closet. Two bedrooms share a Jack and Jill bathroom, while another enjoys a private ensuite. A bright media loft provides a versatile bonus space, and a convenient second-floor laundry room adds ease to daily living. The unfinished basement serves as a blank canvas with endless possibilities, ready for your personal touch. A rare opportunity to enjoy modern luxury in the sought-after community of Springwater, just minutes from Barrie, local farms, golf, skiing, and nature trails. Offering a seamless balance of country serenity and city convenience. (id:61852)
Royal LePage Rcr Realty
4 - 90 Thompsons Road
Penetanguishene, Ontario
Top 5 Reasons You Will Love This Condo: 1) Renovated from top-to-bottom, this charming bungalow-style condo is designed for effortless one-level living, featuring a beautifully updated kitchen, convenient main level laundry, and a welcoming, well-appointed bathroom 2) Located within the sought-after Green Gables adult community, residents enjoy a quiet, friendly neighbourhood, low-maintenance living, and access to a clubhouse that enhances the sense of connection and ease 3) Open and sun-filled main living space offering a generous living and dining area, while the bright primary bedroom provides a peaceful retreat complete with a walk-in closet for everyday comfort 4) Fully finished basement extending the living space with a spacious family room, a second bedroom with a large window and abundant natural light, a second bathroom, and an oversized storage area to keep everything neatly organized 5) Set in a tranquil neighbourhood, the home features an oversized deck for outdoor enjoyment and is ideally located close to town amenities, Georgian Bay, and Georgian Bay General Hospital. 1,101 above grade sq.ft. plus a fully finished basement. (id:61852)
Faris Team Real Estate Brokerage
1936 Tiny Beaches Road S
Tiny, Ontario
Discover the perfect blend of modern comfort and laid-back coastal living in this thoughtfully designed 3-bedroom home, showcasing tranquil lake views and standout curb appeal. Whether you're seeking a year-round residence or a weekend escape, this home is crafted for effortless living, entertaining, and fully embracing the beachside lifestyle. The open-concept main floor impresses with soaring cathedral ceilings, rich hardwood floors, and expansive windows that flood the space with natural light. A welcoming front sitting area creates an inviting first impression, while the beautifully appointed kitchen-anchored by a custom live-edge dining table-flows seamlessly into a private side yard, ideal for summer lounging or alfresco dining. French doors lead to a generous composite deck featuring a hard-top gazebo and built-in gas fireplace, offering a stylish setting for year-round gatherings. Upstairs, a bright loft-style primary retreat delivers spa-inspired comfort with its private ensuite and sweeping lake views. The lower level, complete with its own entrance and walk-out patio, provides versatile living space including an oversized recreation room, a third bedroom or home office, and a spacious laundry and storage area. Just steps from the sandy shores of Woodland Beach and Edmore Beach, this exceptional property also offers ample private parking, a Generac whole-home generator, high-speed internet, and convenient garbage pickup-everything you need for easy, carefree coastal living. (id:61852)
Royal LePage Meadowtowne Realty
12 Noraline Avenue
Springwater, Ontario
Welcome to this beautiful ranch bungalow. As you pull up to the home, you are greeted with a large covered front porch and beautifully landscaped front yard. The home is on an oversized 140 x 280 ft irregular lot. Once you step inside, you are walking into an elegant style home. Hardwood floors, zebra blinds, a cozy gas fireplace, and large spacious rooms throughout. The kitchen is every chefs dream. With an oversized island, granite countertops, high end appliances, and an abundance of pantry and cupboard space. As you walk through the home, you will come across a therapeutic sauna, perfect to use to unwind, with a 3 piece bathroom. A beautiful dining room perfect for hosting, and a large and spacious family room, perfect for family gatherings. The primary bedroom is generously large with a walk-in closet and beautifully updated ensuite bathroom. The additional bedroom offers a walk in closet and a lovely ensuite bathroom as well. In the basement, you have a spacious rec room, large bedroom with a spacious closet, and a stunning 4 piece bathroom with a luxurious soaking tub. The basement offers a walk-up to the garage, and a rough-in for a kitchen, perfect for those looking for multi-generational capabilities. In the rear yard, the home boasts a generous rear wood deck with two entries into the home. Numerous mature trees offer beautiful views as well as lots of privacy. A must see! (id:61852)
Century 21 B.j. Roth Realty Ltd.
Ph09 - 350 Red Maple Road
Richmond Hill, Ontario
Stunning Penthouse Suite in the Heart of Richmond Hill. Beautiful 1-bedroom + den Penthouse offering rare availability and exceptional value. This bright, open-concept layout features 9 ft ceilings, unobstructed panoramic views from the full-length balcony, and an abundance of natural light throughout. The modern kitchen is equipped with granite countertops, stainless steel appliances, and ample cabinetry. Enjoy wood flooring, ensuite laundry, and an extra space den that can be used as an office or guest bedroom. Residents enjoy from exceptional amenities, including a 24-hour gated security entrance, indoor pool, sauna, whirlpool, guest suite, rooftop deck, billiards room, and media room. Located in a convenient area with easy access to Highway 7, Hillcrest Mall, GO station, restaurants, shopping, and Silver City Theatre. A perfect blend of comfort, style, and location. Rare opportunity to enjoy comfortable and refined living in a well-managed building. Includes Parking and Locker. (id:61852)
International Realty Firm
255 Calford Street
Essa, Ontario
Welcome to 255 Calford Street, Angus. Located in a mature neighborhood this home offers 1800 sqft of freshly renovated living space. Located 10 minutes from Barrie, 15 minutes from HWY 400 and the big box district and minutes from CFB Borden it's location is super convenient. When you enter the home you will be met with a fresh, clean and inviting interior. This renovation includes new drywall, luxury vinyl flooring throughout, completely new kitchen with quartz counters, backsplash and new stainless steel appliances, fully renovated main bath with new fixtures, vanity and tiling, custom storage seating in the dining area, custom lighting, new doors and custom trim work throughout. The main floor is open and bright and hosts the homes first 2 bedrooms. A custom hardwood staircase leads to the basement's separate entrance and on to the lower level. Here the possibilities are endless and limited only by your imagination. It is suited for a recreational paradise and/or an additional bedroom complete with private ensuite and walk-in closet. Need an in-law suite or just a place to tuck your teenager...this will have you covered. The possibilities do not end here. The yard is an oversized pie shaped lot with plenty of room to expand. Need a garage? Garden suite? Playground for your kids? It's there! Or just keep it the way it is and enjoy the new stone slab patio, 2 garden sheds, fire pit and gardens. And for the outdoor chef a bbq gas line was installed. All partially fenced that would not take much to complete. This renovation includes all new plumbing (2023) updated wiring and electrical and panel (2023), new gas furnace and HWT (owned) (2023) and new CAC (2022). Amazing fact about Angus...it is home to the lowest property taxes in Simcoe County. The roof and windows appear to be relatively new and an EV conduit was installed to a make a charging station addition easy and convenient. Don't wait to book your personal....this home is super cute and will not last long. (id:61852)
RE/MAX Hallmark Chay Realty
Lower - 94 Hurley Road
Ajax, Ontario
Your new home awaits. BRAND NEW kitchen tiles with full apartment freshly painted. This large, high ceiling, bright one-bedroom lower unit offering approximately 1000 square feet of space within a quiet home in a highly desirable South Ajax neighbourhood . This fantastic unit includes a separate entrance, a four-piece washroom with a bathtub, and the valuable convenience of your own private washer and dryer laundry area. Outdoors, you can relax in the huge, fenced in backyard and benefit from tandem PARKING FOR 2 CARS and dedicated private indoor storage. Best of all, full outdoor maintenance is included, covering both mowing the lawn and snow removal, ensuring a truly worry-free lifestyle! The location is unbeatable, placing you close to the Ajax Waterfront Park, Lakeridge Health Ajax Pickering Hospital, Ajax Community Centre, schools, gyms, grocery stores, and restaurants, as well as providing easy commuting via the Ajax GO Train station and Highway 401. (id:61852)
Queensway Real Estate Brokerage Inc.
206 - 1085 Danforth Road
Toronto, Ontario
Discover modern urban living in this stylish 3-bedroom, 3-bathroom stacked condo townhouse at 1085 Danforth Road, Suite 206, Toronto. Built by Mattamy Homes, this 1,073 sq. ft. town features an open-concept kitchen with stainless steel appliances and quartz countertops, two private balconies & ample storage. The primary bedroom boasts a 4-piece ensuite, complemented by a stacked front-load washer and dryer and an EV parking spot for added convenience. Ideally located, this residence offers unmatched accessibility with public transit at your doorstep and Eglinton GO Station within walking distance. Enjoy the convenience of Shoppers Drug Mart and a grocery store across the street, plus nearby parks for outdoor relaxation. Amenities include a playground, courtyard, and visitor parking, making this move-in-ready home perfect for families or professionals seeking a vibrant Toronto lifestyle. (id:61852)
Nestlocal
2213 - 7 Bishop Avenue
Toronto, Ontario
Beautiful Condo Unit On The 22nd Floor With Large Balcony Located At Yonge And Finch. Open Concept And Bright Layout Offers Spacious Living. Amenities: Underground Access To Finch TTC Subway Station, Viva, Go Transit And YRT, Sauna, Squash Court, Indoor Swimming Pool, Guest Suites, etc. Nearby Stores Steps Away Include: Starbucks, Metro, Shoppers Drug Mart, Parks, Schools, Restaurants And Many More Shops. Note: Photos Are When The Unit Was Vacant - Currently Tenanted. (id:61852)
Homelife Landmark Realty Inc.
