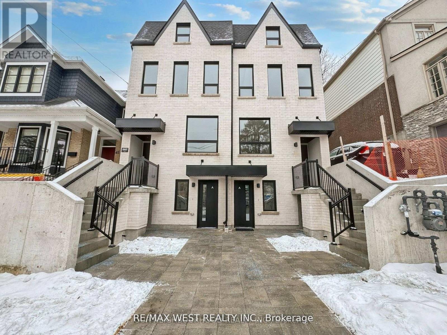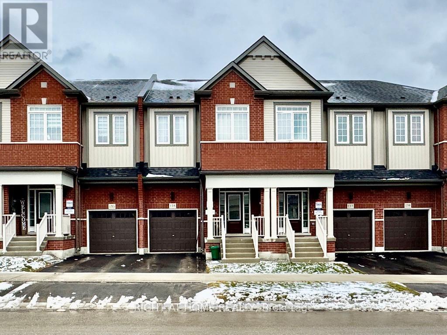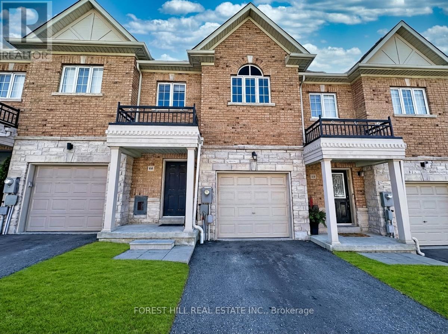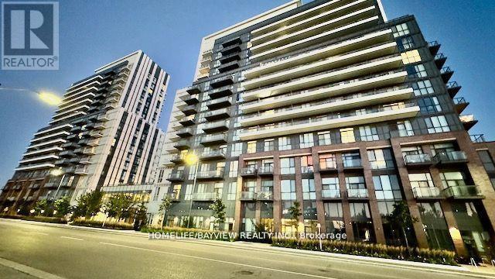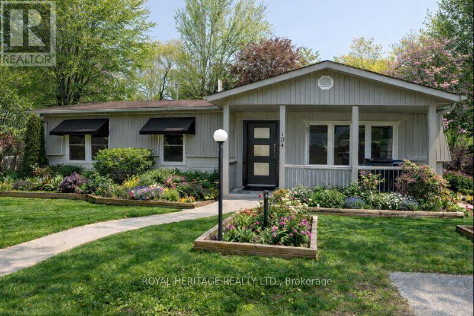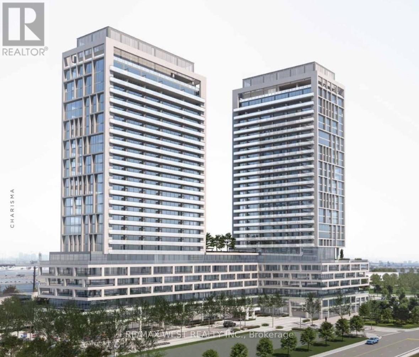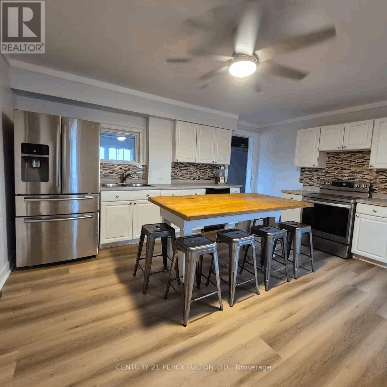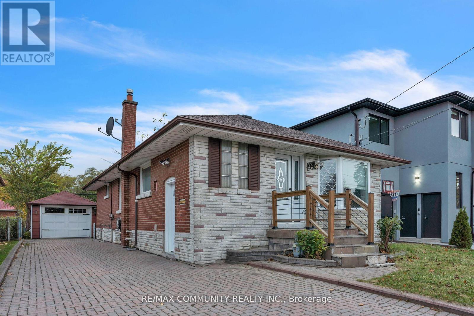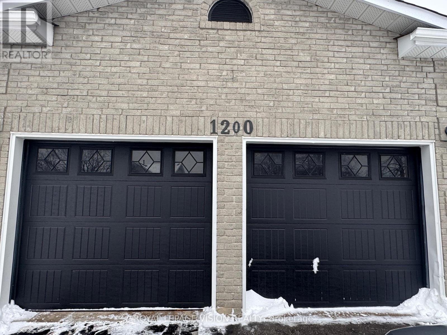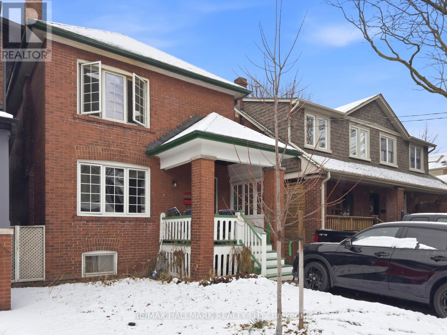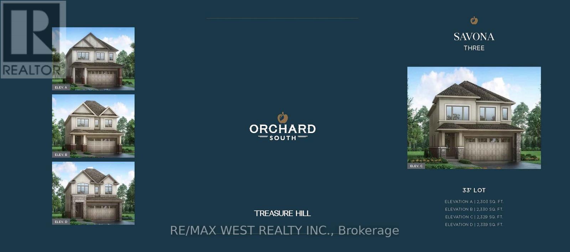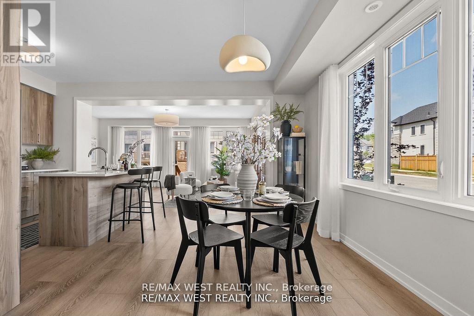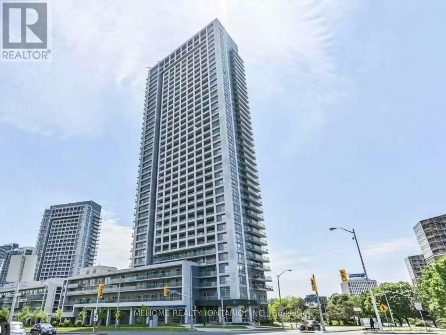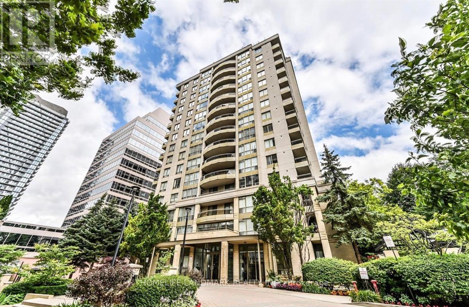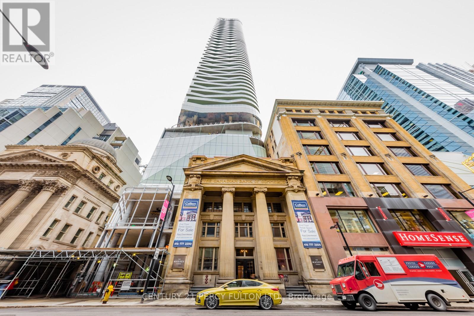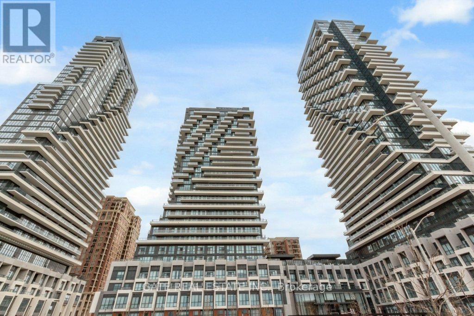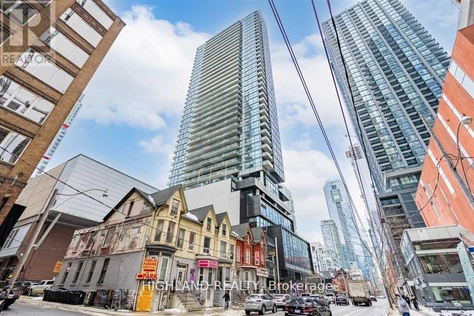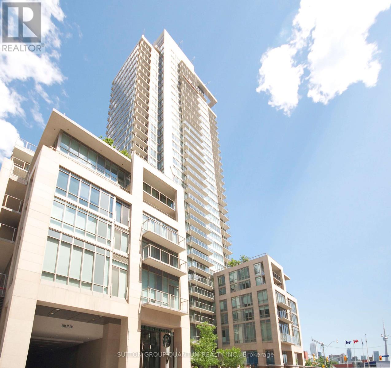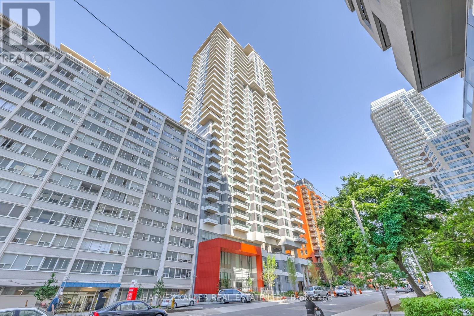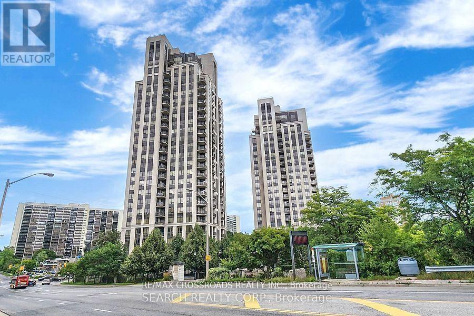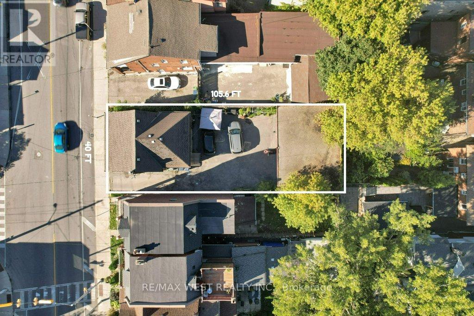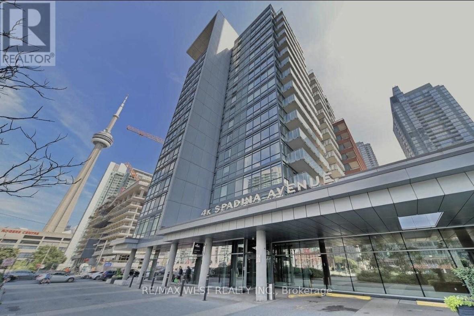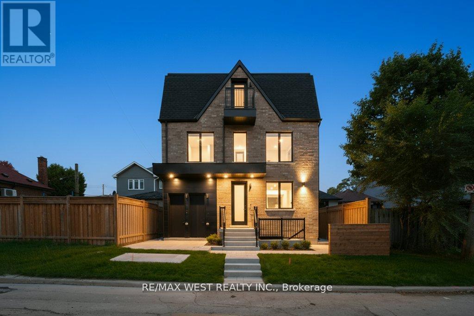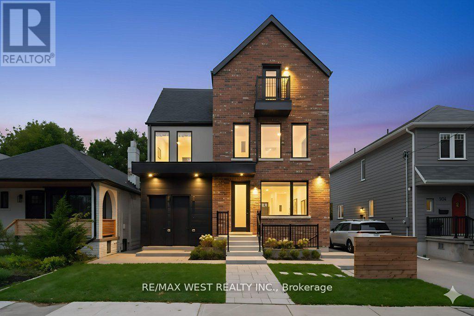49 Morningside Avenue
Toronto, Ontario
Stunning legal triplex in sought-after High Park Swansea! Featuring 4+2 bedrooms, 6 bathrooms, custom quartz kitchens, hardwood floors, and stainless steel appliances. Ideal for large families, multi-gen living, or investors. Upper unit is currently leased for $3,500/month, the main floor unit is leased for $3,000/month and basement is rented for $1890/month covering the majority of your mortgage. Total monthly rent $8390/month with a yearly income of $100,680 with a 4.31 cap rate. Easily used as a single-family home or live in one unit and rent the others once when any tenant vacates in the future. The fully finished above ground lower level includes a separate entrance, kitchen, 2 bedrooms, and a full bath perfect as an in-law suite or rental. Rare income property in a high-demand, low-supply pocket near Rennie Park. All units are separately metered for gas and hydro, water split at 33% per unit. (id:61852)
RE/MAX West Realty Inc.
135 Greer Street
Barrie, Ontario
Welcome to 135 Greer Street in Barrie, a stunning 2-year-old townhouse built by Great Gulf Homes offering modern design and everyday comfort. This bright, open-concept home features 3 spacious bedrooms and 2.5 bathrooms, anchored by a sleek kitchen with stainless steel appliances that flows seamlessly into the dining and living areas, perfect for entertaining or relaxing. The primary suite includes a walk-in closet and private ensuite, while two additional bedrooms share a beautifully finished main bath. Enjoy the convenience of a main floor powder room, attached garage, and a great backyard for outdoor living. Ideally located in a sought-after neighbourhood close to parks, shopping, schools, and easy highway access. Available April 1. (id:61852)
Right At Home Realty
14 - 8777 Dufferin Street
Vaughan, Ontario
3-Bdrm Luxury Town-Home In Fabulous Thornhill Woods! Spacious, 1806 Sq Feet, Bright. Open Concept Layout. Kitchen W/Tall Cabinets, Island, Breakfast Bar, S/S Appliances. Hardwood Floors On Main, Oak Staircase, Large Mstr W/ His/Her Closet & 5Pc Ensuite With Separate Shower. Direct Access To Garage. Walk To Shopping, Transit, Close To Great Schools, 5 Min To North Thornhill Community Center, 2 Min Walk To Viva Bus. (id:61852)
Forest Hill Real Estate Inc.
512 - 38 Honeycrisp Crescent N
Vaughan, Ontario
"BRIGHT" Mobilio Condo By Menkes, Corner Unit Facing South, Large Living Space, Open Concept, Big Windows, 2 Bedroom + Study, Ensuite laundry, 2 Full Washrooms, Wood Floor Trough-Out, High-End Kitchen Appliances, Stone Counter Tops, Back Splash. Walking Distance To: Subway Station, Ikea, Movie Theatres, Entertainment Spots. Closed To: Costco, Restaurants, Big Box Retailers, Vaughan Mills, Wonderland, York University, Highway 7, 400, 407. Minutes To Hospital, Wonderland, Vaughan Mills, No Smoking, No Pets, Parking Close To Entrance/Elevator. (id:61852)
Homelife/bayview Realty Inc.
104 Linden Lane
Innisfil, Ontario
Welcome to 104 Linden Lane, a beautifully renovated Monaco Model set on a premium lot with pond in Innisfil's highly sought-after Sandycove community. Fully updated in 2023 with over $130,000 in upgrades, this move-in-ready home offers effortless one-level living in a vibrant, amenity-rich neighbourhood. The thoughtfully designed layout features a bright, freshly painted interior with newer luxury vinyl flooring, an updated kitchen with stainless steel appliances that opens to a spacious formal dining room. Relax in the expansive living room with oversized windows and a cozy gas fireplace, or unwind in the sun-filled family room with bay windows, a second gas fireplace, and a walkout to the screened-in deck overlooking the tranquil pond. Two generous bedrooms include a primary suite with a walk-in closet and private three-piece ensuite, plus a full four-piece main bath for added comfort. Enjoy beautifully landscaped perennial gardens, a covered front porch, and a custom shed for extra storage. Sandycove offers exceptional amenities including multiple community center's, heated in-ground pools, event halls, and shuffleboard courts. Just a short walk to Sandycove Mall with shops, dining, and services, and only minutes to Lake Simcoe, Friday Harbor, Innisfil Beach Park, Barrie Marina, and Innisfil's charming downtown. (id:61852)
Royal Heritage Realty Ltd.
1418 - 8960 Jane Street
Vaughan, Ontario
Welcome to Charisma on the Park - North Tower. This luxury upgraded 1 bedroom, 1 bathroom suite features 10-foot ceilings, floor-to-ceiling windows, and a bright open-concept layout. The modern kitchen offers quartz countertops, an oversized island, and full-size stainless steel appliances. Enjoy north-facing views from the oversized private balcony. Includes 1 parking and 1 locker. Residents enjoy 5-star amenities including an outdoor pool, rooftop terrace, gym, yoga studio, theatre room, billiards lounge, and more. Steps to Vaughan Mills, transit, dining, and quick access to Highways 400 & 407. (id:61852)
RE/MAX West Realty Inc.
29018 Highway 48
Georgina, Ontario
This fully renovated 4-bedroom, 2-bath home offers space, comfort, and versatility in a central location with easy access to all nearby amenities. Inside, the home features updated, open and spacious living areas perfect for hosting. A dining room comfortably seats eight, complemented by a large kitchen island with additional seating for the whole family. Multiple sitting areas with tables, sofas, and chairs create inviting spaces to relax and connect. All bedrooms include queen-size beds, with extra linens available to accommodate up to 12 guests.Step outside and enjoy 5 acres of beautifully manicured grounds, offering privacy and room to roam. The outdoor space includes two lockable gates, a large fire pit gathering area, and a BBQ grill for entertaining.A move-in ready home that's both modern and welcoming - don't miss it! (id:61852)
Century 21 Percy Fulton Ltd.
Main - 94 Waringstown Drive
Toronto, Ontario
Beautiful Brick Bungalow On A High Demand Street In A Desirable Enclave North Of Ellesmere. 3 Bedrooms. Updated Kitchen. Newer Appliances, Main Floor Features Spacious Living/Dining Room. Upgraded 4-Pc Bath, Detached Garage. Wide Interlocking Driveway W/5 Car Parking. Walking Distance To Parkway Mall, Parks, Schools, Shopping, Library, Minutes To Hwys 401/404, D.V.P. (id:61852)
RE/MAX Community Realty Inc.
Main - 1200 Maple Gate
Pickering, Ontario
Welcome To 1200 Maple Gate! This beautiful home features 3 bedrooms and 3 washrooms, offering spacious and functional living for families of all sizes. Enjoy large open-concept kitchen complete with stainless steel appliances-perfect for everyday living and entertaining. Step outside to a private backyard with a spacious deck, ideal for relaxing or hosting guests. The large primary bedroom includes a walk-in closet and a 4-piece ensuite for added comfort.Located in a quiet, peaceful, and family-friendly neighbourhood with wonderful neighbours, this home sits in one of Pickering's most desirable Liverpool communities. Conveniently close to all amenities, including Highways 401 & 407 ETR, Pickering GO Station, places of worship, and more. Just steps to top-rated Maple Ridge Public School, shopping, Pickering Town Centre, and everything you could wish for! 70% Utilities to be paid by the MaiN Floor Tenants. (id:61852)
Royal LePage Vision Realty
130 Elmer Avenue
Toronto, Ontario
A rare and compelling opportunity to own a detached residence in the very heart of The Beaches. Offering outstanding value in one of Toronto's most prestigious and tightly held neighbourhoods, this solid and well-built home presents limitless potential for those with vision. With generous proportions, impressive ceiling heights, and strong structural integrity, the home serves as an exceptional foundation-whether you choose to refine with simple and thoughtful upgrades or embark on a transformative renovation. The existing layout easily accommodates three bedrooms, a den or home office, and two bathrooms, while inviting the possibility of a more expansive open-concept redesign or a substantial rear addition, as exemplified by neighbouring properties.The lower level further enhances the home's appeal, boasting good ceiling height and abundant opportunity to create additional living space. Envision a sophisticated family room, guest suite, spa-inspired bathroom, in-law accommodation, or income-generating rental-the options are both flexible and refined. Complete with parking and set on a coveted street, this residence is moments from the lake, sandy beaches, vibrant cafés, boutique shopping, acclaimed schools, and scenic bike paths. The unique charm, walkability, and community spirit of The Beaches are all at your doorstep.130 Elmer Avenue is more than a home-it is an invitation to design something truly special in one of Toronto's most enduring and desirable markets. Property qualifies for a 2-storey garden suite under the City of Toronto's new garden suite program with potential for up to approximately 1,291 sq ft over two storeys (subject to City approvals). (id:61852)
RE/MAX Hallmark Realty Ltd.
Na Ronald Hooper Avenue
Clarington, Ontario
Builder inventory, outstanding value being given by the builder on these last few units left! Outstanding opportunities, with great and fair pricing for buyers! Step into contemporary living with this spacious 4-bedroom, 5-bathroom Treasure Hill Savona 3 (Elevation A) residence, offering 2,303 sq ft of thoughtfully designed space. The main floor features an inviting oversized family room that serves as the central hub for both everyday living and effortless entertaining. Upstairs, you'll find four generous bedrooms, each with its own private ensuite, including a luxurious primary suite with a spa-inspired 5-piece bathroom complete with a soaker tub and glass shower. (id:61852)
RE/MAX West Realty Inc.
18 Ziibi Way
Clarington, Ontario
Exquisite 3+1-bedroom, 3-bathroom End Unit Treasure Hill - T1 End model residence. *2676 sqft* including finished basement. *Finished legal basement apartment direct from builder, with stainless applncs, washer and dryer unit, full kitchen, 3 pc bathroom and separate bdrm*Total of 10 appliances (5 at main/upper as well)* *Closing 30-90/120 days, closing anytime* Fully finished lower-level apartment with two separate municipal addresses and separately metered utilities *(excluding water)* perfect for rental income. Featuring oversized basement windows for ample natural light. **Builder inventory! These are selling quick, and at great prices! ... only a few left** The main floor invites you into an expansive open concept great room. The kitchen is a culinary haven tailored for any discerning chef. Ascend to the upper level and discover tranquility in the well-appointed bedrooms, each designed with thoughtful touches. The master suite is a true sanctuary, offering a spa-like 4 piece ensuite and a generously sized walk-in closet. (id:61852)
RE/MAX West Realty Inc.
3805 - 2015 Sheppard Ave E Avenue
Toronto, Ontario
Welcome to Ultra condo built by Monarch, This Bright and spacious North Facing Split 2 Bedroom With Unobstructed Views, Laminate Flooring Throughout, Walk-In Closets In Both Bedrooms, 2 Bedrooms Are Separated By Living Room, Large Balcony, Modern Kitchen With Granite Countertop. Amenities Abundance Include 24hr. Concierge, Indoor Pool & Hot Tub, Gym, Guest Suites, Meeting Room, Party Room, Library With Home Working Station. Saunas, Terrace With BBQ, Great location With Quick Access To DVP, 404 & 401, TTC At Door, Don Mills Subway Station at Fairview Mall, Grocery, Shopping, Restaurants, Library, Theatre, School,. A Must See!!! (id:61852)
Mehome Realty (Ontario) Inc.
1607 - 260 Doris Avenue
Toronto, Ontario
Located in the highly desirable Earl Haig Secondary School and McKee Public School district, this spacious split 2-bedroom, 2-bathroom condo offers an excellent blend of style, comfort, and convenience. Quietly situated on Doris Ave, this east-facing unit is filled with natural sunlight and enjoys unobstructed, expansive views extending to the city skyline.The open-concept layout is thoughtfully designed and extremely well maintained. The modern kitchen features newly upgraded quartz countertops and a double sink, along with new stainless steel appliances including refrigerator, stove, and dishwasher. Both bathrooms have been upgraded with new quartz countertops.The unit features a private balcony with unobstructed views, perfect for relaxing and enjoying the open scenery. All utilities are included in the maintenance fee, covering water, heat, and hydro.Enjoy unbeatable convenience just steps to Yonge Street, subway stations, banks, supermarkets, Empress Walk, shops, restaurants, cafes, parks, and community centre, with easy access to Highway 401 for effortless commuting.Price includes one parking space and one locker. Premium building amenities include 24-hour concierge, gym, sauna, party room, multi-purpose room, guest suites, and visitor parking. A peaceful retreat in the heart of North York. (id:61852)
Homelife Landmark Realty Inc.
1312 - 197 Yonge Street
Toronto, Ontario
The Massey Tower, Across from Eaton Centre. Steps From Restaurants, Entertainment, Hospital, And The Financial District. Subway Access To Queen And Dundas Station Within Minutes. Close To Ryerson University And George Brown College. Brand New. Open Concept With Amazing View That Can Be Enjoyed From the Balcony. Underground parking available with additional $250.00 a month. (id:61852)
Century 21 Percy Fulton Ltd.
1730 - 20 Inn On The Park Drive
Toronto, Ontario
Stylish Condo at Auberge on the ParkLive in style at Auberge on the Park, ideally located at Leslie & Eglinton. This bright 1-bedroom + den, 2-bathcondo features an open layout with large windows, a private balcony, and in-suite laundry.The modern kitchen includes quartz counters,stainless steel appliances, and under-cabinet lighting. The primary bedroom offers a 4-piece ensuite and closet, while the foyer adds a mirroreddouble closet for extra storage.Includes 1 parking spot, 1 locker, and easy access to the DVP, 401, Gardiner, and the Crosstown LRT.Urban livingmeets comfort and convenience. (id:61852)
Gate Real Estate Inc.
1812 - 290 Adelaide Street W
Toronto, Ontario
Sparkling Luxurious "The Bond" Condo. Bright And Spacious One Bedroom Unit W/ West Open View And Large Balcony. Floor To Ceiling Windows, Open Concept , Functional Layout. 9 Ft Ceiling. Kitchen Includes B/I Appliances W/ Beautiful Granite Countertops. Close To Subway, Streetcar, Toronto Financial District, Tiff, Entertainment District, Endless Restaurants And Shops. Walking Score Of 100. (id:61852)
Highland Realty
325 - 1 Bedford Road
Toronto, Ontario
Welcome To The Private Residences At One Bedford At Bloor. This 1 Bedroom + Den Suite Features Approximately 597 Interior Square Feet. Designer Kitchen Cabinetry With Stainless Steel Appliances, Granite Countertops, An Undermount Sink, Under Cabinet Lighting & A Breakfast Bar. Bright Floor-To-Ceiling Windows With Hardwood Flooring Throughout With A Large Full Length Balcony Facing Quiet Inner Courtyard Views. A Spacious Sized Bedroom With A Mirrored Closet & Large Windows. The Separate Den Area Is Perfect For A Home Office Or Dining Area. Steps to Bloor Street - Yorkville Shopping District, T.T.C. St. George Subway Station, Shoppers Drug Mart, Starbucks, Tim Hortons, Restaurants, Cafes, Museums & Universities. 1-Parking Space & 1-Locker Is Included. Visitors Parking. Click On The Video Tour! (id:61852)
Sutton Group Quantum Realty Inc.
Lph12 - 50 Dunfield Avenue
Toronto, Ontario
Experience ultimate luxury with this brand-new Midtown condo, perfectly situated at the sought-after intersection of Yonge St & Eglinton Ave in Toronto. Built by Plazacorp, this stunning lower penthouse features 2 bedrooms and 3 bathrooms, along with parking and a storage locker.Offering 918 square feet of thoughtfully designed living space, the condo highlights a spacious balcony, sleek quartz countertops, stainless-steel appliances, and large windows that bathe the bedrooms in natural light. The southeast-facing unit comes with a private balcony that showcases breathtaking, unobstructed views. Just steps from Eglinton Subway Station, this condo is ideal for young professionals or families seeking the utmost convenience. You'll enjoy easy access to public transit (subway, LRT, buses), shopping, dining,entertainment, banks, and office spaces, providing a truly exceptional urban lifestyle. World Class Fabulous Amenities Hot Tub, Bar Area, Catering Kitchen, Media area, Meeting/Dining Room, BBQ Area, Guest Suite,SwimmingPool, Outdoor Lounge Area, 24 Hour Concierge Service, Bike Studio, Yoga Room, Steam Room & Much More! (id:61852)
Harvey Kalles Real Estate Ltd.
1802 - 133 Wynford Drive
Toronto, Ontario
Welcome To This Luxurious 888 Sq. ft + 63 Sq. ft Balcony Unit In The Rosewood! 2 Split Bedrooms, 2 Full Baths. Open Concept Layout, Laminate Floors In Living/Dining /Bedrooms, 9 Ft Ceilings, Sliding Doors To Balcony With Stunning SE Views. Granite Kitchen Counters. Ensuite Laundry, Steps To Public Transport, Grocery, Bank, Cafes, Restaurants, Shopping, Museum & Schools. 1 Parking & 1 Locker Included. Amenities Includes: 24Hr Concierge, Gym, Guest Suites, Party Room, Billiards, & More! TTC At Doorstep And Easy Access To Don Valley Parkway 404 and Highway 401 - Excellent Location In The Centre of The City!! (id:61852)
RE/MAX Crossroads Realty Inc.
225 Oakwood Avenue
Toronto, Ontario
Rare opportunity to secure a wide build lot with solid dwelling for short term rent or for end user, in one of Central Toronto most sought-after, vibrant neighborhoods. This 40.05 x 105.64 ft lot has severance potential (process has been started by the seller) Quality drawings available for two potential four-plexes, a great way to get a head start on your potential 2026 build.!Currently tenanted with a good tenant paying $3,600/month, providing strong holding income while you finalize your plans. Tenant willing to stay or go. Outstanding margins when compared to recent new-build sales in the area. Situated steps from vibrant St. Clair West with its shops, cafes, restaurants, and streetcar, plus minutes to Corso Italia, Oakwood Village, Allen Rd, Dufferin transit, Hwy 401, and Yorkdale. (id:61852)
RE/MAX West Realty Inc.
1215 - 4k Spadina Avenue
Toronto, Ontario
Best Lease Opportunity For A Large One Bedroom In Cityplace! Open Concept Live/Dine Combination, Granite Counters In Kitchen, Lots Of Cabinet Space, Floor To Ceiling Windows. East Views From Oversized Sundrenched Balcony. Large 4 Piece Washroom with Soaker Tub. Luxury amenities including gym, swimming pool, theatre room, party room, and barbeque area. (id:61852)
RE/MAX West Realty Inc.
661 Winona Drive
Toronto, Ontario
Stunning legal fourplex in sought-after Oakwood Village! Featuring 8 bedrooms, 8 bathrooms, custom quartz kitchens, hardwood floors, and stainless-steel appliances. Ideal for large families, multi-gen living, or investors. Easily used as a single-family home or live in one unit and rent the others.Fully finished, extra spacious and expansive 2 bdrm unit with large above grade windows and tons of natural light. Extremely well appointed luxury enhanced finishes thru-out with optimum layout at lower level. Rare income property in a high-demand, low-supply pocket. All units are separately metered for gas and hydro, water split at 25% per unit. Unit A $2100, B - $2450, C - $2550 and D - $2650 total gross $9750 per month rent. (id:61852)
RE/MAX West Realty Inc.
A - 502 Atlas Avenue
Toronto, Ontario
Brand-new, never-lived-in 2-bedroom, 2-bath suite in Oakwood Village, built by URBINCO - a boutique Toronto builder known for high-quality, design-forward urban homes. Nearly 1,000 sq ft of modern living featuring an open-concept layout, premium finishes, a sleek kitchen with stainless steel appliances, and spa-inspired bathrooms. The spacious primary bedroom offers an elegant en-suite and ample closet space, while the oversized second bedroom includes large double closets-ideal for guests, a home office, or extra storage. Enjoy access to a shared outdoor space. Steps to St. Clair West, Cedarvale Park, cafes, shops, and transit. Permit street parking available. (id:61852)
RE/MAX West Realty Inc.
