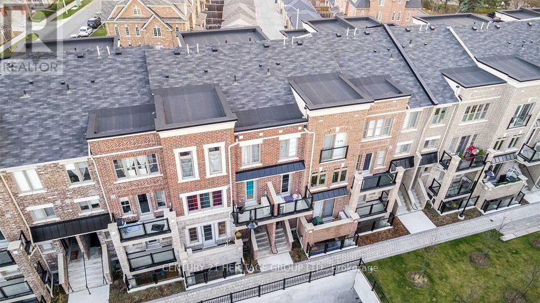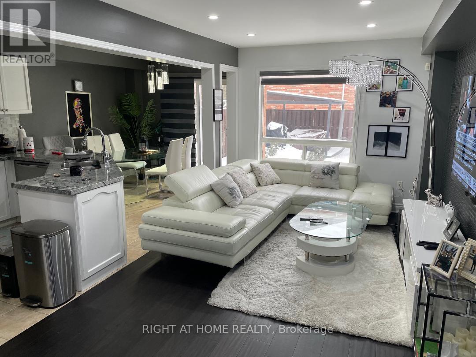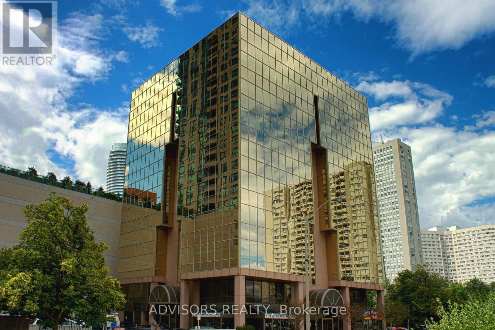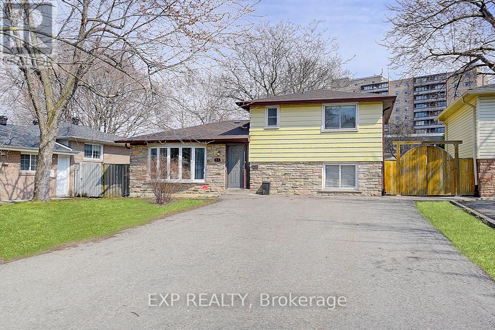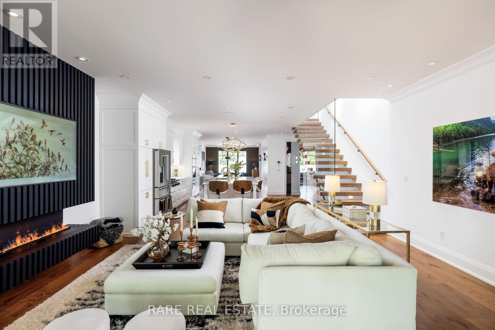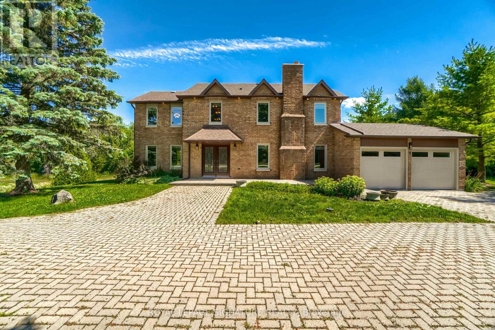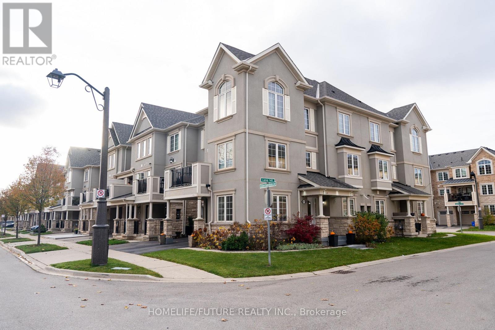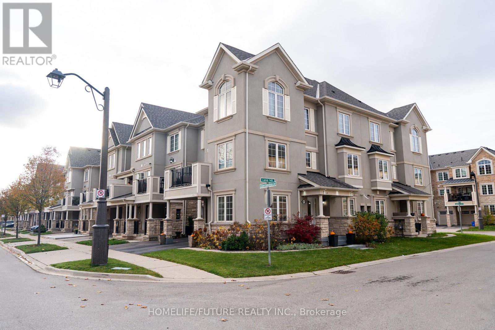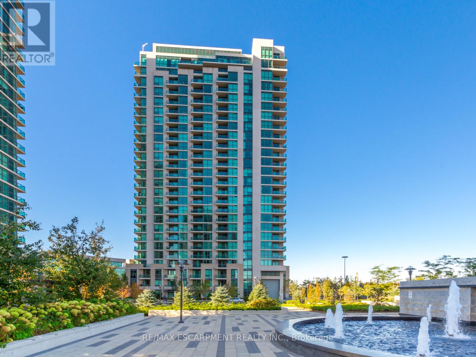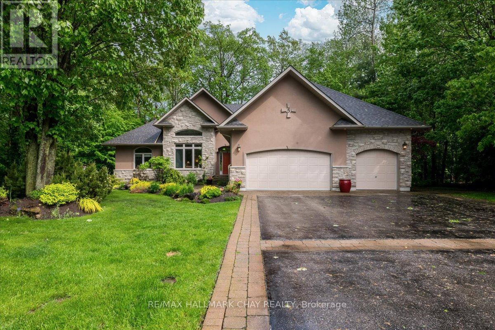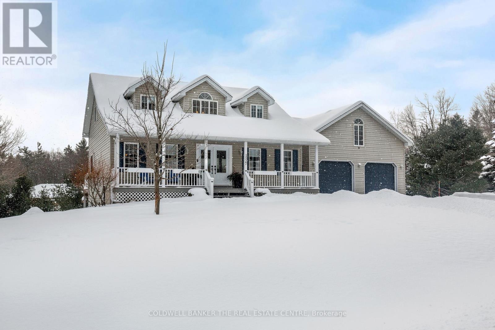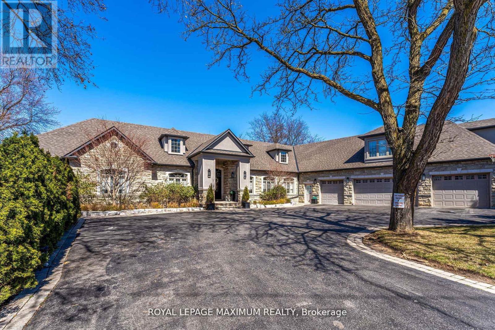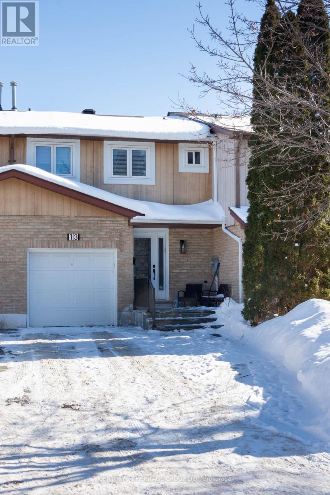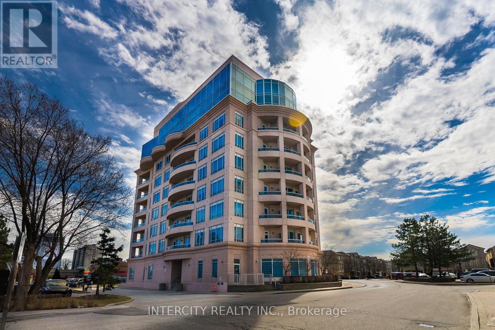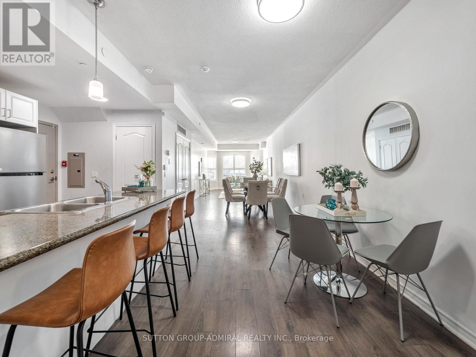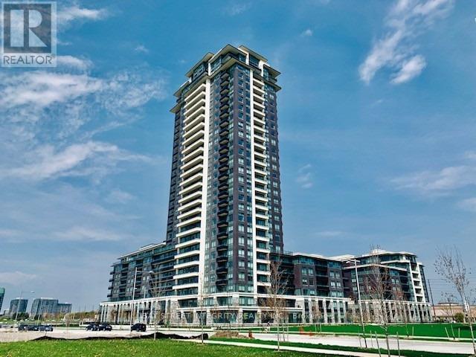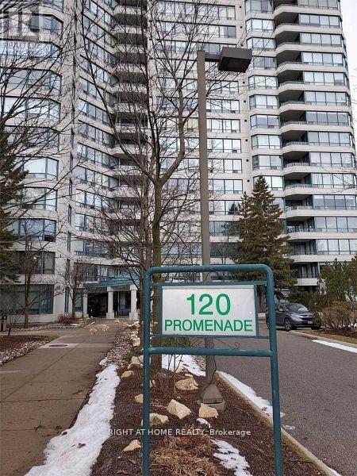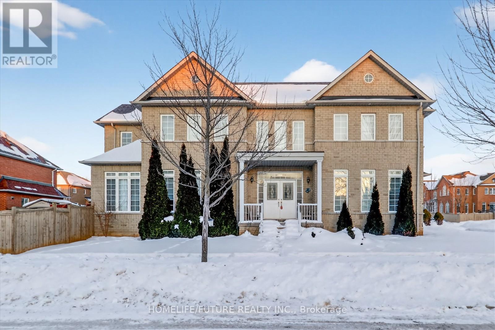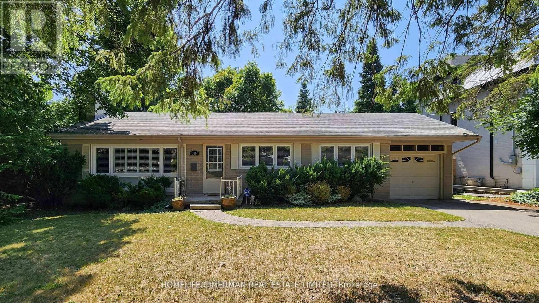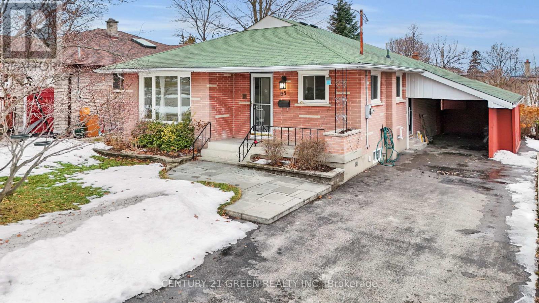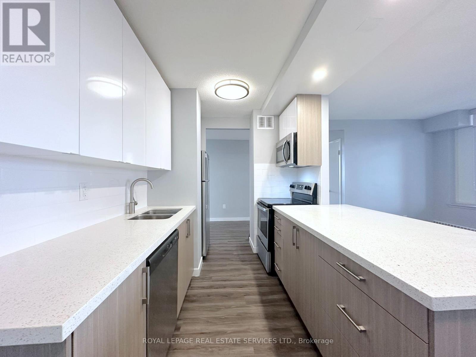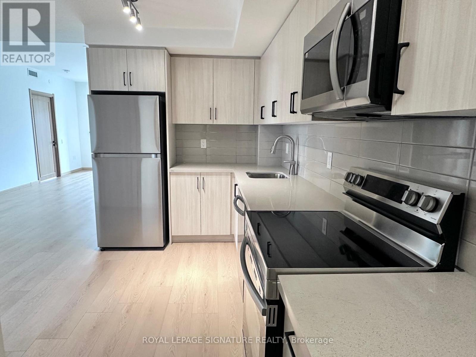267 - 60 Parrotta Drive
Toronto, Ontario
Welcome to this beautiful, bright and cozy condo townhouse where single-level living meets convenience. This thoughtfully designed main floor unit eliminates the hassle of stairs entirely, with all living spaces, including 2 bedrooms and 1.5 bathrooms, flowing seamlessly on one level. Both bedrooms feature custom wardrobes, providing stylish and functional storage solutions. 15Kspent on upgrades. Situated in a highly desirable Toronto neighbourhood, this family-oriented community offers exceptional convenience with immediate access to Highway 401. Step outside your door to find public transportation, popular amenities including Starbucks, Tim Hortons, restaurants, and various shops. Families will appreciate the proximity to schools and a versatile community park that features a splash pad in summer and transforms into an ice skating rink during winter months. (id:61852)
RE/MAX Millennium Real Estate
Main - 3155 Cabano Crescent
Mississauga, Ontario
Spacious 3 bedroom apartment with 3 wash rooms. apartment with 3 washrooms. Ready to move in. Great location. Close to public transportation. Hardwood floor on the main level. Upper hallway with Study. Large living and dining room combined. Family size kitchen with breakfast area that overlooks the backyard. Master bedroom with walk-in closet and 4 pc. ensuite washroom. Stainless steel appliances. Tenant pats 70% all utilities. (id:61852)
Right At Home Realty
416b - 3660 Hurontario Street
Mississauga, Ontario
This single office space is graced with expansive windows, offering an unobstructed and captivating street view. Situated within a meticulously maintained, professionally owned, and managed 10-storey office building, this location finds itself strategically positioned in the heart of the bustling Mississauga City Centre area. The proximity to the renowned Square One Shopping Centre, as well as convenient access to Highways 403 and QEW, ensures both business efficiency and accessibility. Additionally, being near the city center gives a substantial SEO boost when users search for terms like "x in Mississauga" on Google. For your convenience, both underground and street-level parking options are at your disposal. Experience the perfect blend of functionality, convenience, and a vibrant city atmosphere in this exceptional office space. **EXTRAS** Bell Gigabit Fibe Internet Available for Only $25/Month (id:61852)
Advisors Realty
96 Dunedin Drive
Toronto, Ontario
Permit approved building lot in The Kingsway! Exceptional opportunity to build your new home in one of west Torontos most sought-after neighbourhoods. Builders plans include Triplex lay-out with 11' main floor ceilings and over 4200 sqft of living space with single car garage, 6 bedrooms, 6 bathrooms 3 kitchens with 3rd Floor serviced by elevator. Build to suit as a single family home, Live in and rent? or as a legacy income property for your portfolio. Ample room for low maintenance gardens and the location is just steps to Kingsway village, TTC, Subway, shopping restaurants and top rated schools! A special opportunity! (id:61852)
RE/MAX Professionals Inc.
11 Tullamore Road
Brampton, Ontario
Welcome Home to 11 Tullamore Rd! This Beautiful, Bright & Sun Filled Home Offers 4 Large Bedrooms, Open Concept On Main Floor w/ Walk Out to Yard, Large Kitchen w/ Quartz Counters, White Cabinets & New S/S Appliances & Separate Entrance w/ Finished Basement w/ Wet Bar & 3pc Bathroom. Hardwood Floors Throughout. Perfect For Entertaining or A Place To Call Home! Close to Hwy 410, 401 & 407, Schools, Parks & Shopping. Furnace Dec 2023. Roof 2022. AC June 2024. No Disappointments! (id:61852)
Exp Realty
31 Third Street
Toronto, Ontario
A home so unique and exceptional, it needs to be seen in person to experience the level of passion for design and architecture, and attention to every detail. Full features list available on the virtual tour website. This home has an abundance of features and technology for comfortable everyday living and elevated entertaining. 3,672 sqft above grade space, no basement, 9 foot ceilings on all levels and 5 above grade bedrooms. Situated on a majestic corner lot with picturesque landscaping, wide backyard, views of the water and steps to the waterfront parks and Lake Shore shops. A home where luxury and warmth come together. Every inch of this home has been masterfully curated with the finest quality finishes and technologies, creating a space that is both breathtaking and inviting. Fully open main level with floating wood and glass staircase that fills the room with sunlight. Designer kitchen with a massive 10 ft kitchen island, and 5 foot Galley Kitchen workstation sink with triple faucets. Double door walk out to the covered terrace overlooking the backyard gardens. Luxurious and relaxing primary suite with views of the sunrise over the water. Complete with his walk-in closet and her walk-in dressing room with custom wall to wall cabinets. The backyard's professionally designed landscaping envelops the home in natural beauty and privacy, a cottage setting in the city. The garage completes the outdoor entertaining with a cabana bar glass garage door and rough in mini kitchen. Rough-in kitchen on lower level for in-law suite. Hi-Velocity heat/cool air system with 4 thermostat control zones (1st floor, 2nd floor, 3rd floor, Principal suite). 6 zone in-floor radiant heating on ground level and full bathrooms. Voice & phone controlled smart home integration with custom Lutron lighting control system and Sonos sound system. 3 Samsung 65 inch Frame TVs integrated into the fireplace walls with Sonos play bars. Dressing room can be converted back to the 5th bedroom. (id:61852)
Rare Real Estate
9 Elite Road
Caledon, Ontario
Fully upgraded home on a stunning 3.6-acre lot offering beautifully finished living space throughout. Eat-in kitchen with centre island, stainless steel appliances, wall-to-wall pantry cabinetry, and walk-out to deck with spectacular views. Renovated bathrooms on all floors and a beautiful family room. Enjoy a huge private backyard featuring a sauna, hot tub, gazebo, entertainer's deck, mature trees, and a pond-perfect for relaxing or hosting.Ideally located minutes to Caledon Village and Orangeville, with easy access to Hwy 10 and Hwy 9 for convenient commuting (approx. 45 minutes to Toronto), plus nearby GO bus connections toward Brampton GO/Union. Close to local shops, dining, essential services, and surrounded by Caledon's scenic trails and outdoor recreation. 200-amp service. A rare opportunity to enjoy privacy, space, and convenience in one exceptional property !! (id:61852)
Royal LePage Signature Realty
275 Ellen Davidson Drive
Oakville, Ontario
This Beautifully Upgraded Corner Townhouse Offers A Rare Opportunity To Own A Fully Renovated, Move-In-Ready Home In One Of Oakville's Most Sought-After Neighborhoods. The Spacious Layout Is Perfect For Both Everyday Living And Entertaining Guests. Enjoy The Convenience Of Brand-New, Top-Tier Appliances Including A Washer, Dryer, Fridge, Stove, And Dishwasher All Seamlessly Integrated Into A Stylish, Contemporary Kitchen. Custom Zebra Blinds Throughout The Home Offer Privacy And A Sleek Designer Look, While Pot Lights Inside And Out Add A Warm, Elegant Glow To Every Space. Best Of All, You're Just Minutes From Top-Rated Schools, Restaurants, Bank (id:61852)
Homelife/future Realty Inc.
275 Ellen Davidson Drive
Oakville, Ontario
This Beautifully Upgraded Corner Townhouse Is Available For Lease - Offering A Rare Opportunity To Live, Move-In-Ready Home In One Of Oakville's Most Sought-After Neighborhoods. The Spacious Layout Is Ideal For Both Comfortable Everyday Living And Entertaining Guests. Enjoy The Convenience Of High-End Appliances, Including A Washer, Dryer, Fridge, Stove, And Dishwasher, All Seamlessly Integrated Into A Modern, Stylish Kitchen. Perfectly Located Just Minutes From Schools, Beautiful Parks, Shopping, And Dining, With Easy Access To Highways 403 And 407 For A Quick And Convenient Commute Anywhere In The GTA. (id:61852)
Homelife/future Realty Inc.
1110 - 235 Sherway Gardens Road
Toronto, Ontario
Experience luxurious living in this stunning corner two-bedroom unit, thoughtfully designed with spacious rooms situated on opposing sides for maximum privacy. The home features pristine, brand-new hardwood flooring throughout, showcasing impeccable condition and a true sense of care and attention. Bright and inviting, this residence offers spectacular skyline views uninterrupted by nearby buildings, allowing you to enjoy breathtaking vistas from every window. A cherished and meticulously maintained space, this corner unit combines comfort, elegance, and exceptional views in a premier building. AWESOME amenities include an indoor pool, hot tub, gym, theatre, and party room! Hop Skip & a Jump from Sherway Gardens, restaurants, cafés, transit, GO stations, and trails. This home suite is perfect for professionals, families, or investors seeking a premium layout with fantastic transit & getting around! (id:61852)
RE/MAX Escarpment Realty Inc.
5 Timber Court
Springwater, Ontario
Large fully finished family bungalow, sitting on a premium, over half acre estate lot, at the end of a private court. Shingles have been replaced, upgraded ensuite bathroom, 14 foot ceilings in great room, high ceilings throughout, large gourmet kitchen with built in appliances, pot lights and large island with granite counters and backsplash. Large deck of the breakfast room. This property features gardens with irrigation, and lighting, there are views of them out every window. Property also features invisible fence for your pets, triple car garage with separate entrance to the lower level. Owned hot water tank. (id:61852)
RE/MAX Hallmark Chay Realty
1527 Par Four Drive
Midland, Ontario
FIRST TIME OFFERED FOR SALE! This one-owner, custom-built two-storey home is located in one of Midland's most sought-after neighbourhoods and offers the perfect blend of space, comfort, and functionality. Situated on an almost 1-acre lot, 1527 Par Four Drive boasts over 3,200 sq ft of finished living space plus exceptional garage and workshop amenities. The property features a 25' x 25' attached garage, a 25' x 20' insulated and natural gas-heated shop, and a 25' x 45' storage loft-ideal for hobbyists, car enthusiasts, or extra storage needs. Step inside through the covered front porch to a warm and inviting interior showcasing hardwood flooring, a custom gas fireplace with mantle, formal dining room, and a stunning chef's kitchen complete with granite countertops, 7.5-ft centre island, stainless steel appliances, and built-in buffet. Enjoy the convenience of a main-floor primary bedroom suite-no stairs required-featuring a walk-in closet and luxurious 4-piece ensuite with soaker tub, glass shower, and heated floors. The main level is completed by main-floor laundry and a 2-piece powder room. Upstairs, you'll find two generously sized bedrooms with hardwood floors, ample closet space, and a full 4-piece bathroom. The bright, sunny walkout basement offers high ceilings and endless possibilities. Currently set up as a recreation room with custom wet bar, games area, and storage, it is well-suited for conversion to an in-law suite with kitchen plumbing roughed in behind the wall and a shower drain already in place. Outdoor living is just as impressive with a 10' x 40' composite deck featuring glass railings, covered BBQ area with gas line, and 10' x 10' storage space beneath. A long driveway provides parking for 6+ vehicles, boats, trailers, and all the toys. Recent updates include a newer furnace and A/C and epoxy garage (25). Unbeatable location-directly across from Midland Golf & Country Club and just minutes to marinas, shopping, restaurants, and GBGH. (id:61852)
Coldwell Banker The Real Estate Centre
14 Pine Grove Road
Vaughan, Ontario
Welcome to this one-of-a-kind sprawling ranch-style bungalow that exudes luxury & sophistication. Nestled on a perfect lot, it features a 5-car garage - a car enthusiast's dream. At the hub of the home is a gourmet kitchen complete with a spacious pantry adjacent to a formal living & dining room inspired by timeless elegance. This home has an additional 1200 sqft loft featuring a formal library & two upper bedrooms, each with a matching ensuite. A professionally finished basement complete with a modern open concept kitchen with a massive breakfast island that hosts ample seating, a cozy rec room, a custom gym with sleek entry doors, as well as a theatre room - the ultimate home entertainment. This is a true gem. (id:61852)
Royal LePage Maximum Realty
RE/MAX Regal Homes
13 Michael Drive E
Richmond Hill, Ontario
Move in ready ... Renovated 3 bedroom townhouse backing on a tranquil ravine in the highly desirable North Richvale Community. Bright and spacious floorplan featuring a walkout from the Living Room to a large deck which is perfect for outdoor enjoyment. Curb appeal enhanced by an interlocked driveway, stone front porch and upgraded front door. Modern white kitchen with Stainless Steel appliances (fridge, stove, microwave 2022) B/I dishwasher, ceramic flooring and undermount sink. Combined Living/Dining area with beautiful hardwood flooring, ideal for entertaining. Upper Level boasts a hardwood staircase, beautiful hardwood flooring in upper hallway and in all 3 generously sized bedrooms, a renovated 5 piece main bath, and a private 3 piece ensuite in the Primary Bedroom. Finished Lower Level offers a spacious recreation room with fireplace and walkout to backyard which overlooks the ravine. Ideal and convenient location which is close to schools, parks, walking trails, shopping, transit and major highways. (id:61852)
Century 21 Heritage Group Ltd.
607 - 1 Cordoba Drive
Vaughan, Ontario
Alvear Palace Boutique Condo. This Bright And Spacious 1 Bedroom 1 Bathroom Unit is a must see. Spacious 1002Sf + 2 Balconies. In The Heart Of Thornhill. Quality Finishes With 9'Ceilings And Gas Fireplace. 6 Pc Semi-En Suite, Kitchen Combined W/Breakfast Area. Guest Suite & Shabbat Elevator. Steps To Synagogue, Shops, Mall, & Ttc. Incl 1 Parking & Locker. (id:61852)
Intercity Realty Inc.
1001 - 120 Promenade Circle
Vaughan, Ontario
Spacious, 1,250 Sq Ft Unit With Underground Parking Spot! Maintenance Fee Includes Heat, Hydro, Water, Cable TV, Parking Spot. Generously Sized Splitted Bedrooms, 2 Full Washrooms, Newer Kitchen With Granite Countertop And Breakfast Area, Newer Stainless Steel Appliances,Laminate Throughout!The Unit Was Recently Renovated.Unobstructed North East View! Recently Renovated Well Maintained Building Offers Modern Amenities, 24 Hours Gate Security, Outdoor Swimming Pool, Plenty Visitor's Parking Spots! The Property Is Conveniently Located Close To Multiple Shopping Malls,Public Transportation,Great Schools, Restaurants, And More. Safe Family Friendly Neighbourhood! (id:61852)
Right At Home Realty
101 - 9589 Keele Street
Vaughan, Ontario
Rare Opportunity In The Heart Of Maple! This Beautifully Maintained 1+1 Bedroom Condo At 9589 Keele Street, Unit 101 Offers An Ideal Blend Of Style, Comfort, And Everyday Convenience. Featuring Approximately 1,120 Sq. Ft. Of Carpet-Free Living Space, The Home Showcases A Modern Open-Concept Layout With A Stylish Kitchen Complete With Granite Countertops, Stainless Steel Appliances, And A Breakfast Bar, Seamlessly Flowing Into Spacious Living And Dining Areas Highlighted By Custom California Window Shutters And Large East-Facing Windows. The Generous Primary Bedroom Includes A Walk-In Closet And Matching Shutters, While The Versatile Den With A Built-In Closet Is Perfect For A Home Office Or Guest Space. The Upgraded 4-Piece Bathroom Features Ceramic Flooring And A Built-In Vanity, Complemented By Ensuite Laundry, An Owned Locker, And One Underground Parking Space. Located Just Steps Away From The Vaughan Metropolitan Subway Station, This Townhouse Offers Easy Access To Public Transit, Making Commuting A Breeze Addition. It's Only Minutes From Major Attractions Such As Canada's Wonderland. Vaughan Mills Shopping Centre And Hwy 400. With Nearby Parks Schools, Restaurants, And Other Amenities. This Location Is Second To None. Whether You're Looking For A Family-Friendly Home Or A Convenient Place To Live Near All That Vaughan Has To Offer, This Condo Townhouse Is The Perfect Choice. Don't Miss Out On This Exceptional Opportunity! (id:61852)
Sutton Group-Admiral Realty Inc.
232 - 15 Water Walk Drive
Markham, Ontario
Luxury Condo in High Demand Uptown Markham. Bright & Spacious 1Br + Den (Den is a separate area and can be used as 2nd bedroom), 735 Sf With 10 Ft high ceiling. Upgraded Kitchen with granite countertop & backsplash. 24 hours security, luxurious roof top pool, parcel room. Close to Markham City Hall, Restaurants, Coffer Stores, VIP Cineplex, Go Train Station, All Amenities. Walking distance to Whole Foods Plaza. Easy access to Hwy 7/404/407 and York University Markham. One parking included. (id:61852)
Bay Street Integrity Realty Inc.
1001 - 120 Promenade Circle
Vaughan, Ontario
Spacious 1,2500 Sq Ft Unit With Underground Parking Spot! Heat, Hydro, Water, Cable TV, Parking Spot Are Included In Rent Price! Generously Sized Splitted Bedrooms, 2 Full Washrooms, Newer Kitchen With Granite Countertop And Breakfast Area,Newer Stainless Steel Appliances, 1 Year Old Dishwasher,Laminate Throughout!The Unit Was Recently Renovated.Unobstructed North East View! Well Maintained Building Offers Modern Amenities, 24 Hours Gate Security, Outdoor Swimming Pool, Plenty Of Visitor's Parking Spots! The Property Is Conveniently Located Close To Multiple Shopping Malls,Public Transportation,Great Schools, Restaurants, And More. Safe, Family Friendly Neighbourhood! (id:61852)
Right At Home Realty
Main & 2nd Flr - 10 Ramsgate Court
Markham, Ontario
Location! Location! Gorgeous 2 Storey With 4 Bedrooms "Conner" Home Is Located In The Milliken Mills East Community!. Hardwood Floor Through-Out Main Floor & 2nd Floor, Oak Staircase. Excellently Maintained Owned By Original Owner. Kept Home Spotless. Grand Double Door Entry. Open Concept Plan W/Many Windows For Plenty Of Natural Sunlight. Excellent Neighborhood. Conveniently Located Close To Bus Stops And Major Highways, With Markville Mall, Grocery Stores, And A Variety Of Shopping Options Just Minutes Away. You'll Also Find Parks And Schools Nearby, Making This A Great Choice For Everyday Living. (id:61852)
Homelife/future Realty Inc.
386 Kerrybrook Drive
Richmond Hill, Ontario
For Lease Spacious Bungalow in Prime Richmond Hill Location! This bungalow offers of main floor living space. The main level features 3 bedrooms, 1 full bathroom, including a rear addition with a family room perfect for relaxing or entertaining. The fully finished basement extends your living space with 1 additional bedroom and another bath, ideal for extended family or home office use . Located on one of Richmond Hill's most sought-after streets, this home is just a short walk to the picturesque Mill Pond, offering tranquil trails and natural beauty year-round. (id:61852)
Homelife/cimerman Real Estate Limited
68 Athabasca Street
Oshawa, Ontario
Ideal for Investors, Seniors, or First-Time Home Buyers - A Must-See Opportunity! Welcome to this rare and exceptional fully brick detached bungalow situated on a large 50 x 100 ft lot in a prestigious, family-friendly neighborhoods of Oshawa. Offering over 2,000 sq. ft. of total living space, this home delivers comfort, flexibility, and long-term value. The property features 994 sq. ft. above grade and approximately 1,066 sq. ft. of finished basement for Personal Use space (as per recent City-approved designs), making it ideal for multi-generational living or potential income generation. A separate side entrance to the basement enhances rental or in-law suite possibilities. The main floor and lower floor boasts three spacious bedrooms, elegant hardwood flooring, and a bright open-concept living room with a lower floor fireplace. The modern eat-in kitchen is upgraded with quartz countertops, stylish backsplash, upgraded sink, and a convenient combined laundry area, allowing for efficient day-to-day living. The finished basement for Personal Use offers two additional bedrooms plus a den, providing ample space for extended family or tenants. Over $55,000 in modern upgrades have been invested throughout the home. Additional highlights include: Large primary bedroom with walk-in closet, Three private parking spaces, with potential to extend, Large windows throughout, filling the home with natural light, Interior access to carport, Quiet, lush surroundings, Located in a high-demand area, this home is within close proximity to schools, shopping centres, banks, transit, GO Station, groceries, and offers easy access to Hwy 401. An outstanding alternative to semi-detached homes, townhouses, or compact condos-often priced the same or higher-this property offers space, privacy, and future growth potential. Do not miss this rare opportunity!. Visit, View, and Secure this beautiful Home Today. (id:61852)
Century 21 Green Realty Inc.
2301 - 265 Main Street
Toronto, Ontario
Bright and spacious 3-bedroom suite featuring an open-concept layout and a private balcony. Enjoy the convenience of an ensuite laundry and a modern kitchen equipped with energy-efficient appliances, a breakfast bar, and a dedicated dining area. With three generously sized bedrooms, this home offers comfort and functionality for everyday living. Step outside and you're in a vibrant community with endless dining options, unique boutiques, and plenty of parks and green spaces-perfect for an active lifestyle. With the subway and GO Transit just steps away, getting around the city has never been easier. A perfect place to call home in one of Toronto's most lively and connected neighbourhoods. Tenant to pay hydro and water. (id:61852)
Royal LePage Real Estate Services Ltd.
B312 - 3429 Sheppard Avenue E
Toronto, Ontario
Stunning new 3 bed 2-bath condo, located at Warden and Sheppard. This home offers modern living with an open and spacious floor plan, featuring floor-to-ceiling windows that flood the unit with natural light. Perfect for families or anyone looking for extra space. The two full bathrooms are beautifully designed, offering both style and functionality. The kitchen boasts sleek countertops, stainless steel appliances, and ample storage. Enjoy the convenience of being just steps away from TTC and short drive to Don Mills Station, 404 and 401. Explore nearby parks, restaurants, shops, and Seneca College. 1 Parking and 1 Locker included. (id:61852)
Royal LePage Signature Realty
