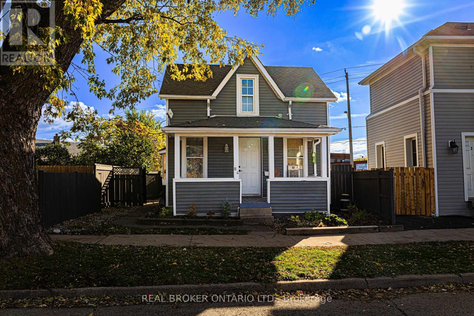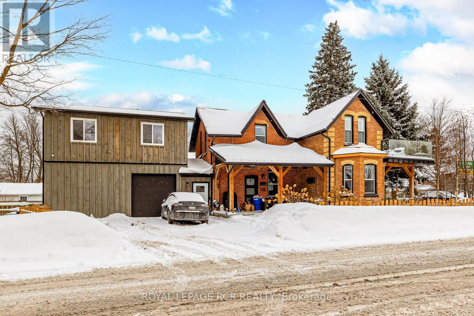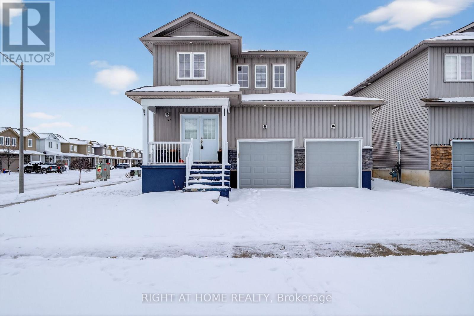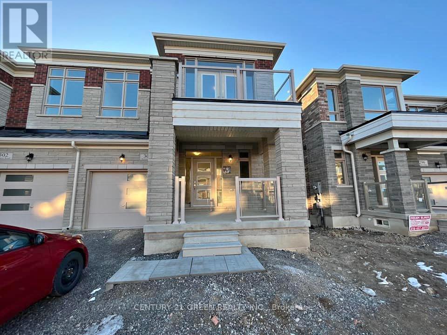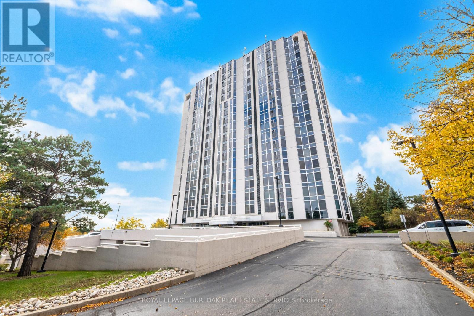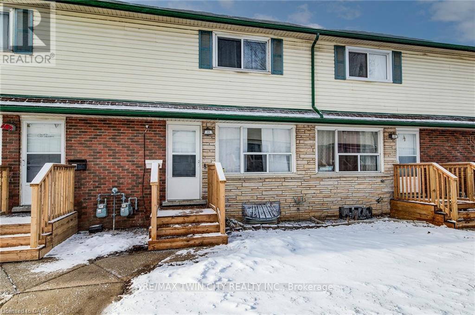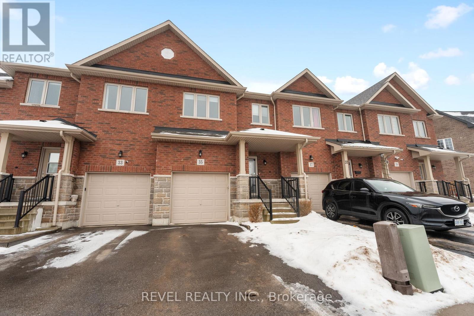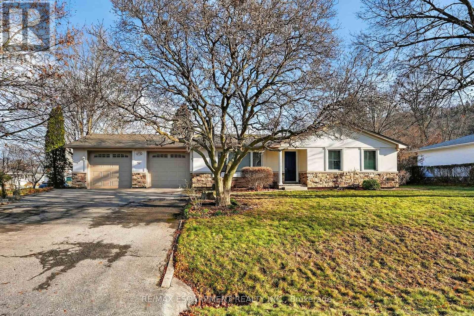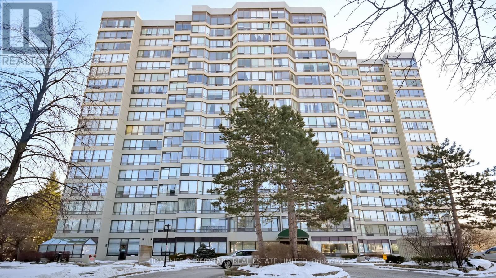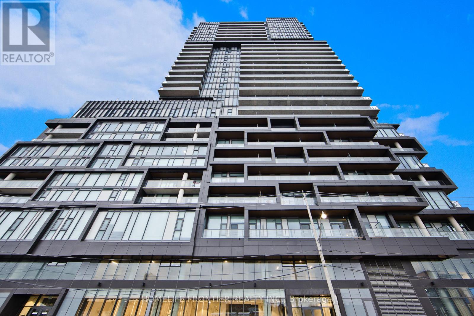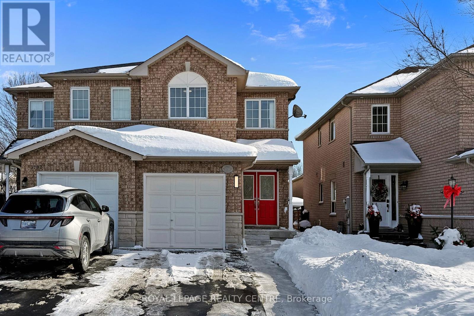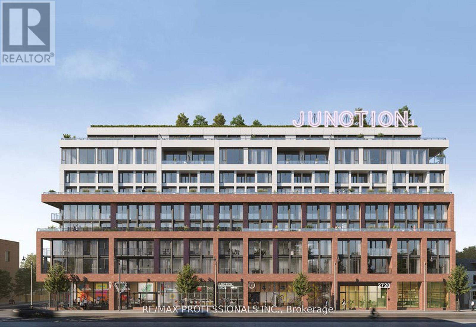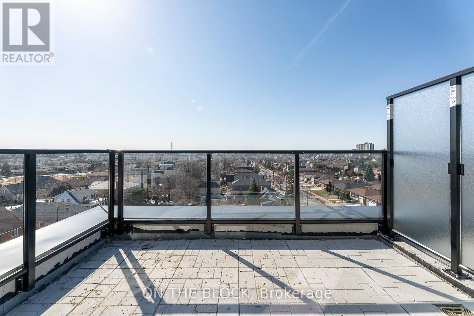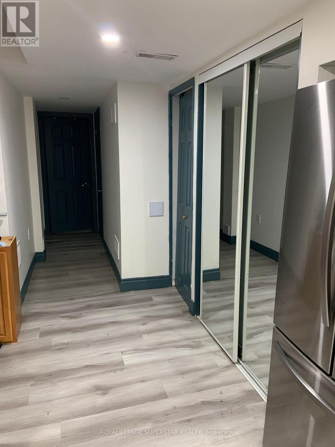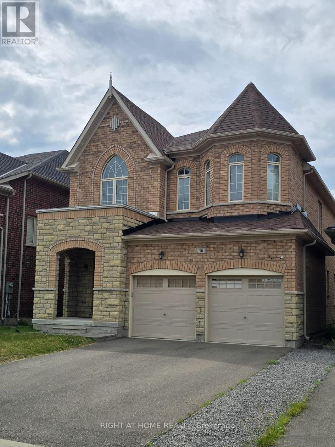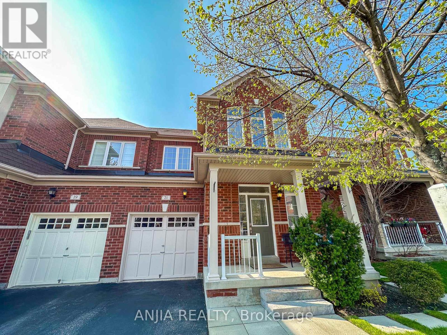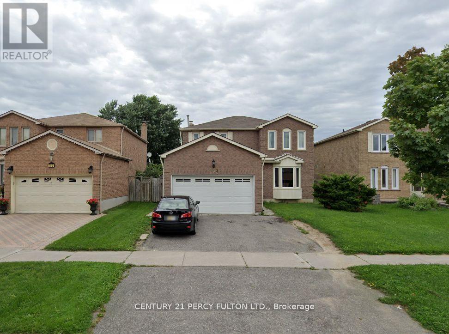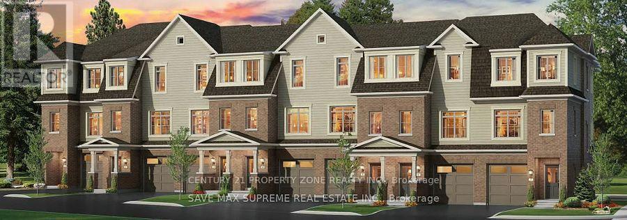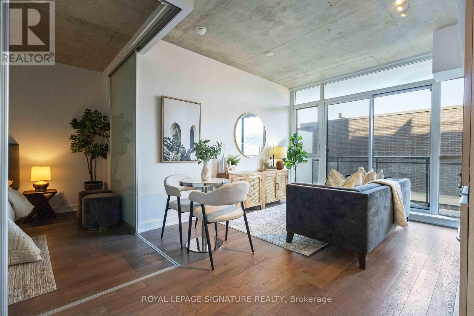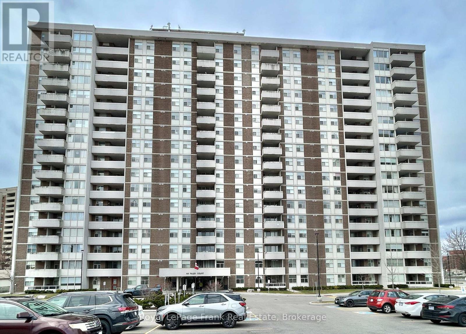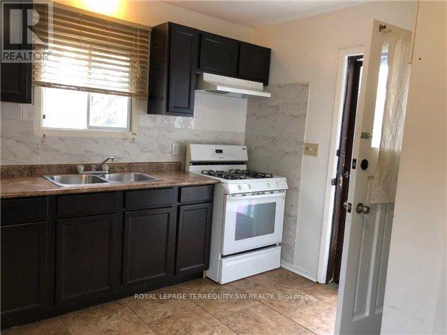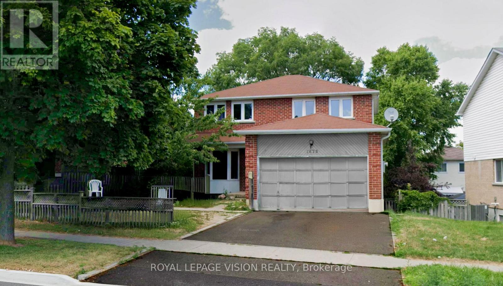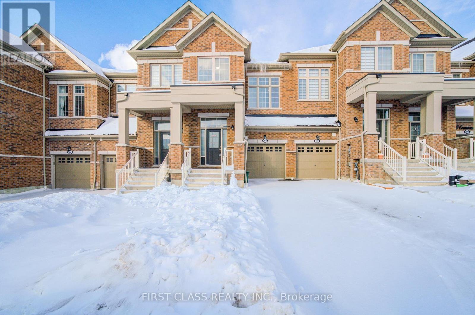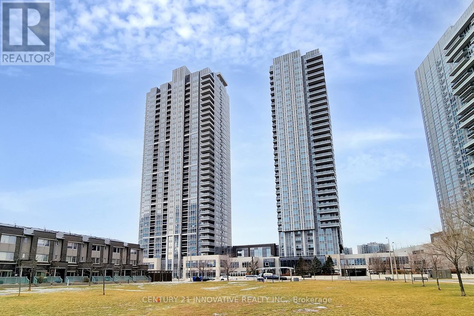82 Page Street
St. Catharines, Ontario
Fall in love with this adorable 3-bedroom home in the heart of downtown St. Catharines. Featuring a spacious main floor bedroom, newer doors and windows, and recently updated flooring and light fixtures, this home offers comfort today with exciting potential for tomorrow. Additional finishing touches are still underway, creating an opportunity to make it your own.From the moment you step onto the welcoming front porch, you'll feel right at home. Inside, refreshed flooring complements the updated kitchen, complete with fridge, stove, and dishwasher. The lower level remains unspoiled and ready for your personal vision.Step out from the kitchen to your own private, partially fenced patio (10' x 22'), perfect for morning coffee or cozy evening gatherings. There is also parking for one vehicle beside the garage.Located just moments from downtown amenities, shopping, transit, and restaurants, this home offers an ideal blend of character, comfort, and opportunity.Please note, the property is being sold in "as-is" condition, allowing buyers the flexibility to complete remaining improvements to suit their own style and preferences. (id:61852)
Keller Williams Co-Elevation Realty
Real Broker Ontario Ltd.
302 Main Street E
Shelburne, Ontario
Perfectly located in the heart of Shelburne within walking distance to downtown for all the essentials including restaurants, banks, schools and parks. This one of a kind beautifully renovated modern 3 bedroom, 2 bathroom home comes with a bonus converted heated garage currently used as a man cave, previously as a workshop and could be used as a garage again. The rental is for the full main house plus the use of the garage. Utilities will be in the landlord's name and collected by the landlord. Once a tenant is above the garage the utilities will be split 70/30. Please note that there is 2 car parking in the driveway. The heated garage is currently used as a rec room/man cave. (id:61852)
Royal LePage Rcr Realty
73 Brennan Crescent
Loyalist, Ontario
Wow, Massive Corner Lot Featuring A Very Well-Maintained Home With A Highly Sought-After Two-Car Garage! This Property Offers An Extra-Wide Lot Complete With A Beautiful Fence Providing Full Privacy. Step Inside To A Bright, Open-Concept Layout Showcasing A Spacious Principal Bedroom With A Stunning Five-Piece Ensuite That Is Sure To Impress. Two Additional Well-Sized Bedrooms, Along With Another Four-Piece Bathroom, Make This Home Perfect For A Growing Family. Ideally Situated In A Desirable Neighbourhood Just Minutes From Local Amenities, Kingston, And Highway 401, This Home Combines Comfort, Convenience, And Exceptional Value. (id:61852)
Right At Home Realty
(Upper) - 300 Skinner Road
Hamilton, Ontario
4-BR / 2.5 WR Semi-Detached house (Upper Portion) available for Lease ; Open concept Living room ; S/S Appliances ; Garage door Opener and remote ; Open Concept Layout. 9' Ceiling. Lots Of Space In Kitchen And Rooms. Laminate Floors Through Out. Primary Bedroom With 4 Pc Ensuite And Walk In Closet. Large Closet Space. Close To Hwys 403, 407 And Go Station, Mins To All Amenities. (id:61852)
Century 21 Green Realty Inc.
1602 - 190 Hespeler Road
Cambridge, Ontario
Welcome to Unit 1602 at 190 Hespeler Road - a stunning 2-bedroom, 2-bath suite in the highly sought-after Black Forest Condominiums. Offering approximately 1,440 sqft of bright, open living space, this beautiful home blends comfort, convenience, and style in one of Cambridge's most desirable communities. Step inside to find gleaming hardwood floors (2019) that flow seamlessly throughout the main living areas. The spacious layout features a welcoming living and dining area bathed in natural light from large European windows, designed to minimize outside noise while maximizing the incredible views from the 16th floor. The sunroom provides the perfect spot to unwind, read, or enjoy your morning coffee while taking in the skyline. The kitchen is well-equipped with stainless steel appliances, generous counter space, and ample storage - ideal for both everyday living and entertaining. A separate in-suite laundry room, large front hall closet, and additional storage locker offer exceptional practicality. Both bedrooms are generously sized, with the primary featuring its own walk-in closet and 4-pc ensuite bath for added privacy. This unit also includes one underground parking space for your convenience. Residents of the Black Forest enjoy an impressive array of amenities: indoor pool, tennis/pickleball court, exercise room, his and hers saunas, library, workshop, BBQ patio, billiards room, hospitality suite, and guest accommodations for visitors. Perfect for those looking to downsize without compromise, this unit offers the space, storage, and great amenities-all within a vibrant, well-managed community. Ideally located just steps from the Cambridge Centre Mall and YMCA, and only minutes to restaurants, shopping, and Highway 401, this condo offers the perfect blend of urban accessibility and peaceful living. Unit 1602 is more than a home, it's a lifestyle defined by comfort, community, and convenience in the heart of Cambridge. NO PET BUILDING. (id:61852)
Royal LePage Burloak Real Estate Services
15 - 164 Jansen Avenue
Kitchener, Ontario
Welcome to 164 Jansen Avenue, Unit #15-an affordable and well-maintained opportunity for first-time buyers, downsizers, or investors. Not often do you get the use of TWO PARKING SPACES with units like this. This unit also features new vinyl flooring in the eat-in kitchen, complete with a central island, pyramid-style range hood, and built-in wine fridge-ideal for everyday living and entertaining. The open-concept living and dining area offers comfortable, low-maintenance living. The basement adds value with a newly installed 3-piece bathroom, perfect for guests or added functionality. Includes dedicated parking and reasonable condo fees, keeping ownership budget-friendly and predictable. Ideally located for commuters with quick access to Highway 401, Fairway Mall, transit, and popular restaurants. Strong rental potential in a highly convenient location. Don't miss this opportunity-schedule your private showing today. (id:61852)
RE/MAX Twin City Realty Inc.
35 Sunset Way
Thorold, Ontario
A beautiful 3 bedroom townhouse located in the prestigious neighbourhood of Rolling Meadows. The main floor features a modern kitchen with stainless steel appliances and a bright family room with access to the backyard. The backyard is fully fenced, with a deck and a small storage shed. The basement is legally finished offering additional living space, a laundry room and a 2-piece bathroom. It's a 3 bedroom home, with ample space in each room. The Primary room includes an ensuite and a walk-in closest. This house is facing a beautiful pond and provides access to a community park and walking trails. It's centrally located, just minutes from Niagara Falls, Niagara on the Lake, St.Catharines and Welland. (id:61852)
Revel Realty Inc.
5 Brentwood Road
Grimsby, Ontario
ADAPTIVE / ATTRACTIVE LIVING...SPACIOUS BUNGALOW w/AWESOME CURB APPEAL ~ On a QUIET SOUGHT AFTER STREET in Grimsby sits 5 Brentwood Road; delivering thoughtful design, including "accessibility" features & flexible living spaces that adapt to every stage of life. With a classic stucco & stone exterior, this FULLY FINISHED 2+1 bedroom, 2 bath bungalow immediately stands out. The MAIN LEVEL offers a warm, refined atmosphere anchored by a bright living room featuring a gas fireplace, hardwood flooring w/wood baseboards & crown moulding. The kitchen is both practical & inviting w/generous cabinetry, gas stove, skylight & convenient MF laundry access just off the kitchen, providing inside entry to garage. The primary bedroom is a comfortable retreat w/hardwood floors, California shutters, two closets & ensuite privilege to a wheelchair-accessible 3-pc bath complete w/WI shower. A 2nd bedroom completes the main floor. A true "chair lift" on the staircase adds ease of movement between levels, enhancing day-to-day comfort. Finished lower level offers prime IN-LAW SUITE capability, featuring a kitchenette, spacious rec area, bedRm, 4-pc bath, and a family room w/updated flooring & French doors - ideal for extended family, guests, or flexible living arrangements. ACCESSIBILITY IS SEAMLESSLY INTEGRATED THROUGHOUT...including wheelchair access to the yard, deck & driveway. XL DOUBLE garage is a standout feature w/two doors, dual access points, a wheelchair lift connecting to MF laundry & a rear man door for added convenience. XL DOUBLE drive allows enough space for 6-8 vehicles, and the spacious side yard further enhances outdoor enjoyment & usability. A BEAUTIFUL home that blends comfort, function, and adaptability, 5 Brentwood Road is a rare opportunity in an established Grimsby neighbourhood. Great central location just a short stroll to shopping, downtown, schools, parks & HWY access. Virtual staging used to highlight potential. CLICK ON MULTIMEDIA for virtual tour & Mor (id:61852)
RE/MAX Escarpment Realty Inc.
#301 - 26 Hanover Road
Brampton, Ontario
This bright three-bedroom plus den one of the biggest residence (1306 sqft) offers exceptional open-concept living, enhanced by expansive windows that flood the space with natural light and showcase impressive views. Thoughtfully designed for both comfort and functionality, the home features an eat-in kitchen ideal for everyday living and entertaining. The spacious primary bedroom provides a peaceful retreat, while the versatile den/solarium is perfect for a home office, reading area, or relaxation space. Professionally painted throughout WITH JET STYLE SHOWER, the unit is move-in ready. Residents enjoy access to premium building amenities, including a fully equipped fitness center, outdoor pool, and beautifully maintained common areas. Ideally located just steps from shopping, transit, parks, and everyday conveniences, this home offers an outstanding blend of lifestyle, comfort, and value. (id:61852)
Homelife Superstars Real Estate Limited
2803 - 1285 Dupont Street
Toronto, Ontario
Experience premium urban living in the highly sought-after Galleria on the Park, situated at the vibrant intersection of Dufferin and Dupont. This modern residence is nestled within one of Toronto's most dynamic and rapidly evolving neighborhoods, offering a sophisticated lifestyle in the heart of the Dovercourt-Wallace Emerson-Junction community. The location is truly unbeatable, placing you just steps away from seamless TTC transit options, a diverse array of trendy cafes, an incredible culinary scene, and premier shopping destinations like Dufferin Mall and local boutique storefronts. Residents enjoy a perfect blend of luxury and convenience, surrounded by lush green spaces and a high-energy atmosphere that defines modern city living. This property is ideal for anyone looking to immerse themselves in a thriving, pedestrian-friendly pocket of the city that perfectly balances neighborhood charm with top-tier urban amenities. (id:61852)
Homelife Frontier Realty Inc.
3794 Foxborough Trail
Mississauga, Ontario
Welcome to 3794 Foxborough Trail, A 3 Bedroom Home In A Family Friendly Neighbourhood In Mississauga's West End. Recently Renovated and Updated, This 2-Storey Semi-Detached Seamlessly Combines Comfort, Convenience and Style. Its Warm and Functional Layout Is Perfect For Everyday Living. All Three Bedrooms Are Generously Sized And Filled With Natural Light. The Sunny Gourmet Kitchen, Highlighted By Stainless Steel Appliances, Island, Granite and Gas Stove Opens Up To the Dining and Living Areas, Making It Easy To Entertain Or Just Relax With Family. A Sleek Wall Mounted Fireplace Is A Perfect Addition To Enhance Your Winter Evening. The Fully Finished Basement With Open Concept Layout, Provides Extra Space For Relaxation, Entertainment or Granny Suite Potential. The Fully Fenced Backyard With Concrete Patio Offers Space For BBQ, Gardening or Letting Kids and Pets Play Safely. A Must See Property!! (id:61852)
Royal LePage Realty Centre
209 - 2720 Dundas Street W
Toronto, Ontario
Welcome to Junction House. This stylish 1-bedroom loft-style condo offers 524 sq. ft. of functional living space in the heart of The Junction. The open-concept layout features a Scavolini kitchen with paneled appliances, a gas cooktop, a porcelain-tile backsplash, and ample cabinetry. Bright west-facing floor-to-ceiling windows, high concrete ceilings, and engineered hardwood floors create a modern urban feel throughout. Enjoy a private balcony with gas BBQ hookup, a bedroom with generous closet space and blackout blinds, and an upgraded bathroom with a glass-enclosed shower featuring rain and handheld fixtures. Includes in-suite laundry and individual climate control. Building amenities include a fitness centre, co working space, concierge, bike storage, visitor parking, and a rooftop terrace with BBQs and lounge areas. Steps to cafés, restaurants, shops, parks, and TTC. Pet-friendly. Tenant to pay utilities. Photos are from the previous listing. (id:61852)
RE/MAX Professionals Inc.
724 - 556 Marlee Avenue
Toronto, Ontario
Welcome home to this bright, modern residence featuring an open-concept layout, contemporary finishes, and abundant natural light throughout. The sleek kitchen offers stainless steel appliances, quartz countertops, white cabinetry, and a subway tile backsplash, seamlessly flowing into the airy living space. Enjoy in-suite laundry, a spa-inspired bathroom, and a spacious bedroom with mirrored closet. Step out onto your private balcony to relax and unwind. Move-in ready and ideal for stylish, low-maintenance urban living. (id:61852)
On The Block
Bsmt - 34 Killick Road
Brampton, Ontario
Upgraded 1 bedroom and den basement with chef's kitchen available at Sandalwood and RobertParkinson road.Dedicated parking and separate entrance.Rent is $1400 per month with all inclusive (id:61852)
Royal LePage Superstar Realty
Upper - 30 Alistair Crescent
Vaughan, Ontario
*MAIN & SECOND FLOORs ONLY*LIGAL BASEMENT HAS SEPORATE ENTRANCE*Child SAFETY neighborhood*Breathtaking Residence in one of the City's Most Prestigious addresses designed by World Class Team Architects*Located In The Heart Of Kleinburg Steps To Exclusives*This Magnificent Residence Has It All!*Move-in ready, gorgeous 2,737SF of Luxurious Finishes 4 BedRooms/4 WashRooms, 2-storey home on premium lot, in the beautiful and established community*Functional layout with the guest area, Grand Open Concept Living/Dining & Family Rooms*Kitchen w/granite counters & s/s appliances and plenty of counter space*Family room w/gas fireplace & w/o to private enclave w/fire pit*Perfect combination of hardwood & ceramic floors throughout*Primary Bedroom with a 5pc ensuite and a large walk-in closet. Main-level den/niche that can be used as a home office space* (id:61852)
Right At Home Realty
21 Fitzroy Avenue
Markham, Ontario
Immaculate And Beautiful 4 Bed 3 Bath Semi-Detached Home In High Demand Wismer Community. Hardwood Floor Throughout Main Floor. Kitchen W Stainless Steel Appliances & Backplash. No Pets & No Smoking. Close To Top Rated Wismer Public School & Bur Oak Secondary School, Shopping, Parks, Transit, Mt. Joy Go Station & All Amenities. Must See! (id:61852)
Anjia Realty
Bsmt - 163 Cartmel Drive
Markham, Ontario
Spacious 2 Bedroom Basement Apartment In Great Neighbourhood! Private Laundry Available! One parking spot on driveway! Spacious Shared Fenced Backyard! Close To All Amenities, Schools, Ttc, Shopping! (id:61852)
Century 21 Percy Fulton Ltd.
10 Malone Lane
Clarington, Ontario
2 year old 3 Bed & 3 Bath 3 Storey Townhome In The Heart Of Courtice Built By National Homes. This Home Features an Open Concept Layout, Bright and Spacious Family room with a fireplace, Laminate flooring in Family, and Dining. The Kitchen Features S/S Appliances and a Breakfast Bar. Finished recreation room on the lower level with Walkout To Backyard, Perfect For Entertaining. Access to the Garage from inside the home. Prime bedroom has a 3-pc ensuite and a Double Door closet. Conveniently located close to all Amenities Like Lake, Schools, Shops, Restaurants, Transit, Golf Course, Courtice Go Transit Station, Medical Facilities, & Minutes away from 401 & 418. (id:61852)
Century 21 Property Zone Realty Inc.
406 - 1190 Dundas Street E
Toronto, Ontario
Attention first-time home buyers and savvy real estate investors! Welcome to this bright and modern 1-bedroom, 1-bathroom condo for sale in the heart of Leslieville, offering exceptional lifestyle appeal and strong rental potential. This carpet-free condo features floor-to-ceiling windows, filling the space with natural light, and a functional open-concept kitchen ideal for everyday living and entertaining. The generously sized bedroom comfortably fits a king-size bed and includes wall-to-wall closet space for ample storage. Step outside to your private balcony, perfectly positioned to enjoy peaceful morning light and seamless indoor-outdoor living. Located in the pet-friendly Carlaw building, home to Crow's Theatre and the popular Piano Piano restaurant, residents enjoy premium amenities including a 24-hour concierge, fully equipped fitness centre, and a rooftop terrace with BBQs and breathtaking city views. This condo is steps to Leslieville's best cafés, restaurants, and shops, including Dineen Coffee, Bonjour Brioche, Good Neighbour, and more. With easy access to transit, parks, and downtown, the location is unbeatable. (id:61852)
Royal LePage Signature Realty
909 - 44 Falby Court E
Ajax, Ontario
A Hassle-Free Ownership Opportunity in Ajax's Most Connected Neighbourhood - This bright and spacious east-facing suite at 44 Falby Court delivers exceptional value, strong rentability, and true worry-free living. With all-inclusive maintenance fees covering heat, hydro, water, cable, parking, and building WIFI, this condo is ideal for anyone seeking predictable monthly costs and low-maintenance ownership. Offering 1,039 sq. ft. of well-planned living space, the suite features a bright kitchen with ample storage, a comfortable open-concept living and dining area with Ceramic & Wood flooring, and a walkout to the open balcony-perfect for enjoying morning Sunrise, clear east unobstructed view, & quiet. With two sizable bedrooms, including a primary suite with a walk-in closet an private 2-piece ensuite, providing everyday comfort and great functionality. Convenience continues with ensuite laundry and an ensuite locker w/Shelving, for additional storage. Residents enjoy a well-managed building with resort-style amenities, including an outdoor pool, exercise room, tennis courts, party/meeting room, and visitor parking - enhancing both lifestyle appeal and rental desirability. Located in the heart of South East Ajax, you're minutes to shopping, Ajax Pickering Hospital, Place of Worship, Recreation Center, Renown Ajax Waterfront, parks & trails. Transit, Schools, Highway 401, making this a top choice for commuters, downsizers, and investors alike. A Standout opportunity to secure a large, fully inclusive condo with excellent rental potential & unbeatable convenience in one of Durham's fastest-growing communities. (id:61852)
Royal LePage Frank Real Estate
Main - 61 Cedar Drive
Toronto, Ontario
Spacious 3 Bedroom Detached Home in a Family Neighbourhood. Very Bright, Upper Loft/Bed With Walk-In Closet, Big Eat-In Kitchen, 4 Piece Washroom. Treed Lot With Backyard For Your Bbq *Walk to Markham & Eglinton Bus Stop, Markington Square, Public &Catholic Schools, Grocery Store, Drugstore, Bank & Tim Horton's* Close to Hospital (id:61852)
Royal LePage Terrequity Sw Realty
1678 Dellbrook Avenue
Pickering, Ontario
"Rare Legal Duplex | $5,800/Month Income | Flexible tenants, ready to move out or can be assumed, whichever works for your situation. For end-users and first-time buyers, it's a perfect home to start your journey as a homeowner and landlord. Renovated 3+2 Bed Detached | Rare opportunity to own a fully renovated detached home with a legal walk-out basement apartment in the heart of Pickering. This beautiful home sits on a premium 60' x 100' lot and features 3 spacious bedrooms, 3.5 bathrooms, a brand-new kitchen, new tiles, and portlights throughout the living and family rooms. The primary bedroom includes two closets and a 3-piece ensuite. The legal walk-out basement apartment offers 2 bedrooms and 1 bathroom with a separate entrance. Strong rental income: Upper level: $3,500/month. Basement: $2,300/month. Total: $5,800/month ($69,600/year). Ideal for investors or end-users looking to offset mortgage costs. Walking distance to schools and Brock Ridge Plaza, and worship place (OSMAN MASJID) close to all amenities, and only 3 km to Hwy 401. Move-in ready (id:61852)
Royal LePage Vision Realty
968 Cormorant Path
Pickering, Ontario
ONE YEAR OLD Stunning Freehold Townhouse in Seaton! 4 Bedrooms 3.5 bathroomswith long driveway and backyard. It's1836 sqft, bright, spacious, Modern design and open concept, 9 ft ceiling on Main Flr. Hardwood Floors In Living Room With Gas Fireplace, Large Window. Kitchen with Granite Countertops, Center Island, Double Sink, S/S Fridge, S/S Stove, S/S Dishwasher. Main Floor Access To Garage. 2 master bedroom ( one is 13ft ceiling with large windows ) with 4 pcs ensuite. Just minutes away from Highways 401, 407, and the Pickering GO Station, it offers easy access to schools, parks, trails, and more. Prime location close to highways, grocery stores, banks, transit, schools, restaurants, and shopping. Just minutes away from Highways 401, 407, and the Pickering GO Station. Dont's miss it. Move in Condition. (id:61852)
First Class Realty Inc.
1110 - 255 Village Green Square
Toronto, Ontario
Welcome to 1110-255 Village Green Square, an exceptional Tridel masterpiece where luxury, comfort, and convenience come together in perfect harmony. This sun-soaked, beautifully designed suite features a spacious primary bedroom and an impressive den that can easily function as a second bedroom or home office, paired with an elegant open-concept kitchen showcasing stainless steel appliances, gleaming granite countertops, upgraded cabinetry, and a stylish backsplash . Every inch of this residence is crafted to elevate your lifestyle, offering a bright, airy layout ideal for both relaxation and unforgettable entertaining. Enjoy the full resort-style experience with a spectacular array of amenities, including a state-of-the-art fitness centre, sauna, games room, billiards lounge, stylish party room, comfortable guest suites, 24-hour security, and high-speed internet-all designed to enhance your everyday living. Perfectly positioned just moments from Agincourt Mall, Kennedy Commons, Highway 401, TTC transit, parks, schools, and endless shopping and dining options, this location delivers unmatched convenience and vibrancy. Whether you're a first-time buyer seeking modern luxury or an investor looking for a high-demand property, this stunning condo offers an incredible opportunity to own a truly remarkable home in one of Scarborough's most sought-after communities. (id:61852)
Century 21 Innovative Realty Inc.
