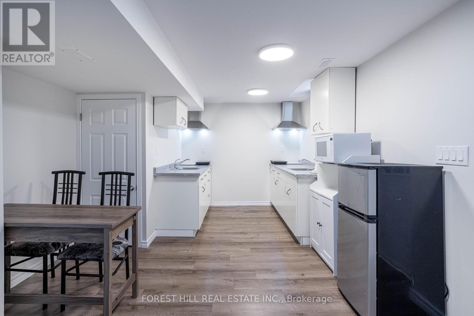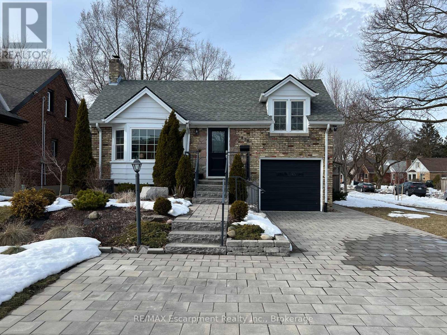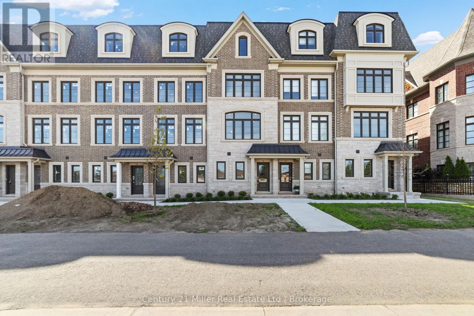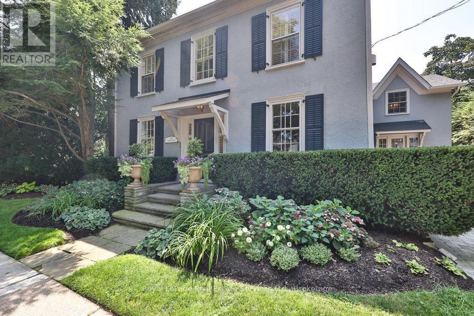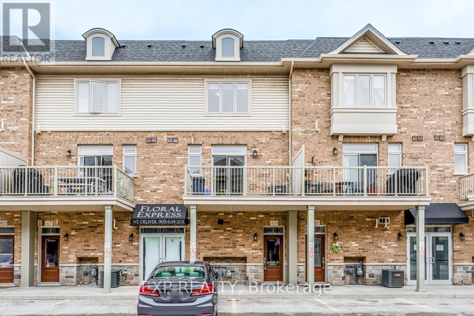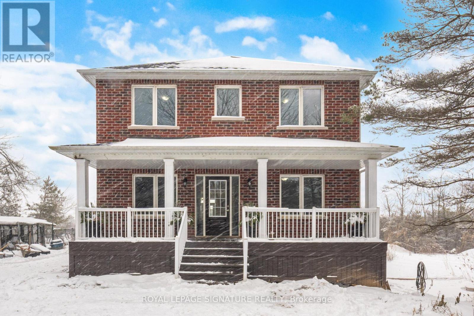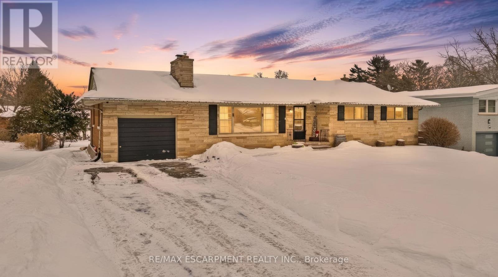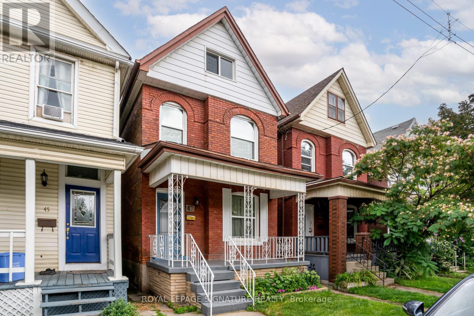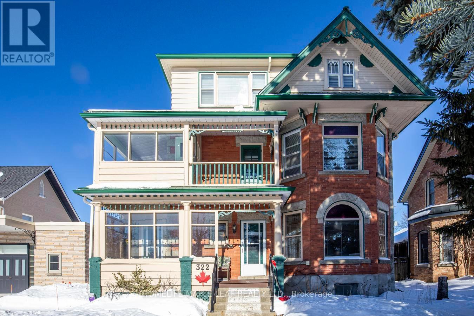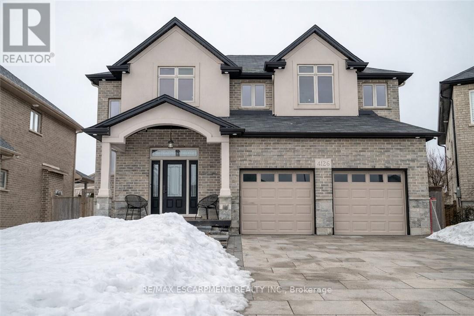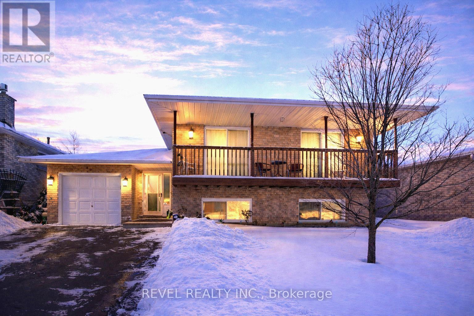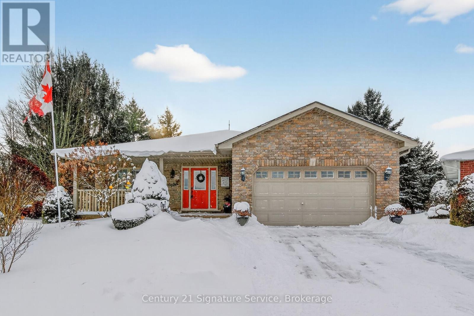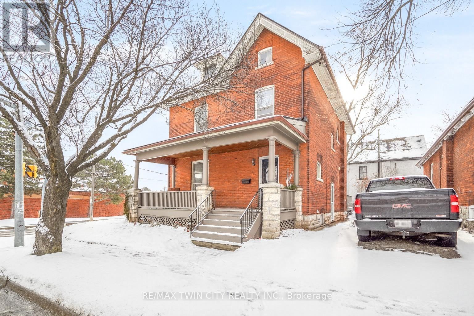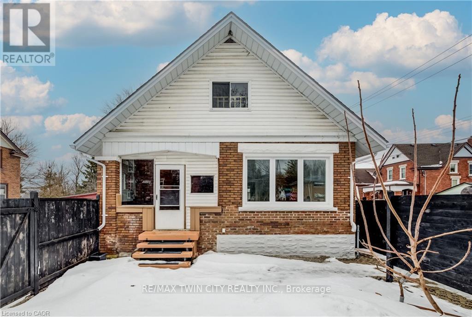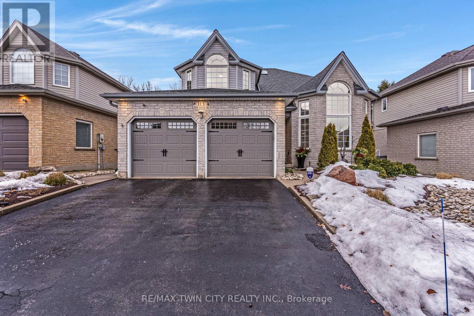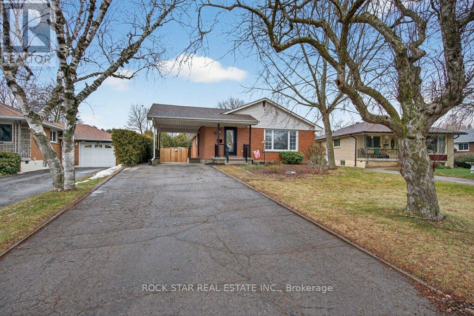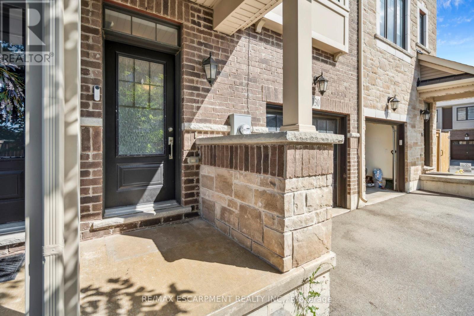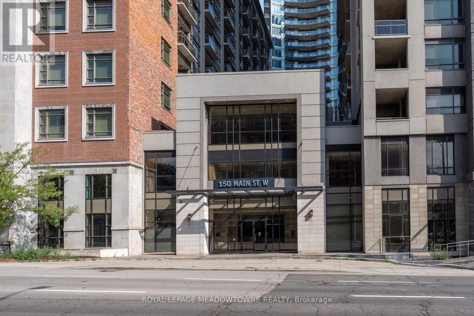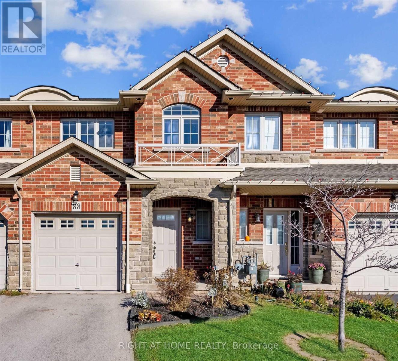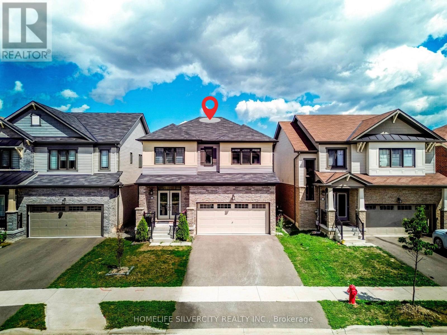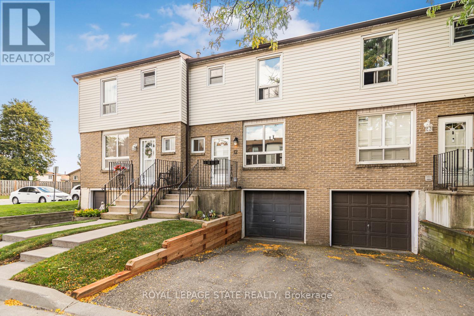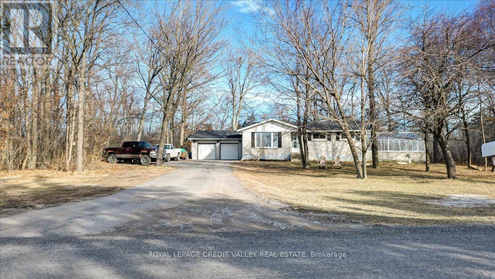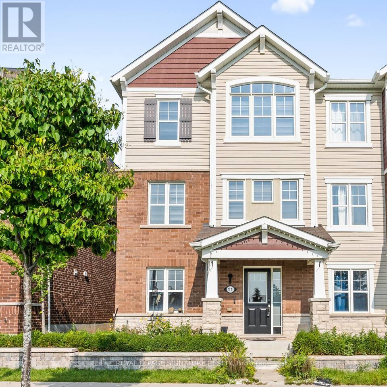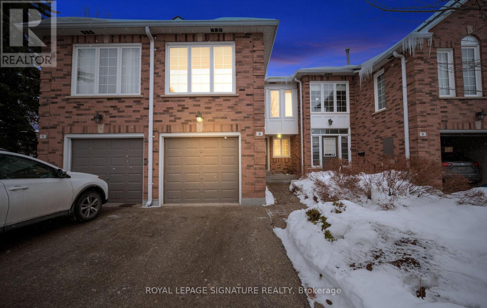Lower A - 125 Brookmill Drive
Vaughan, Ontario
Nestled in the highly desirable community of Brownridge Fully Renovated Lower Level - New flooring, bedroom, paint, pot lights, bathroom, kitchen Private room and ensuite - shared kitchen & living (id:61852)
Forest Hill Real Estate Inc.
478 Cheapside Street
London East, Ontario
Located in desirable Old North, this spacious 5-bedroom, 1.5-storey home oozes with charm, and offers over 2,000 sq ft of total living space and an ideal layout for multi-generational living. Featuring a separate entrance in-law suite, the lower level includes 2 bedrooms, a full kitchen, 3-piece bath, and laundry - perfect for extended family or additional living flexibility. With over $100,000 in top-to-bottom upgrades, this home boasts a designer kitchen, bright 4-season sunroom, 100-amp wiring, enhanced attic insulation, new entertainer's backyard deck, new garage and entry doors, new owned furnace and A/C and more. Enjoy exceptional curb appeal with low-maintenance landscaping and a warm, cozy atmosphere throughout. Conveniently located close to transit, shopping, Western University, Fanshawe College, and major hospitals, this is a rare opportunity - don't miss out! (id:61852)
RE/MAX Escarpment Realty Inc.
56 - 2150 Trafalgar Road
Oakville, Ontario
Unit 56 at Uptown Oakville introduces the Morrison model, a beautifully designed townhome built by boutique builder DiCarlo Homes, whose 35 years of experience shine through in every detail. This home is thoughtfully enhanced with finishes that blend function and style, making it a truly move-in ready opportunity. The kitchen is elevated with Level 2 quartz countertops, an optional pantry for added storage, a deep upper fridge cabinet with side gable, and an optional breakfast bar that creates the perfect casual dining space. A stylish tile backsplash adds character, while engineered finishes extend throughout with Level 2 tile in the kitchen, foyer, W/C and powder room, and Level 1 tile accenting the master ensuite shower walls. Bathrooms are further refined with a Vichy chrome faucet suite, tying together modern design and everyday practicality. Beyond the upgrades, the Morrison reflects DiCarlo's signature craftsmanship with soaring ceilings, extended height cabinetry, engineered hardwood in principal spaces, and spa-inspired bathrooms designed for comfort and elegance. Energy efficiency and peace of mind are built-in, with modern mechanical systems and the protection of Ontario's New Home Warranty program. Unit 56 is an exceptional opportunity to own a thoughtfully finished townhome in one of Oakville's most desirable neighbourhoods, offering the perfect balance of style, convenience, and lasting quality. (id:61852)
Century 21 Miller Real Estate Ltd.
68 Thomas Street
Oakville, Ontario
Welcome to 68 Thomas Street! This stunning heritage home (Georgian Revival circa 1835) offers the charm of yesteryear with today's modern amenities including a shaker-style kitchen with stainless steel appliances & countertop open to a bright, spacious breakfast area overlooking the pool and gardens. A sun-filled family room with wraparound windows and gas fireplace, gracious dining room with cross ventilation windows, main floor office/exercise room, 4 bedrooms including a gorgeous primary retreat with 4-piece ensuite, walk-in closet and lovely view of the serene rear yard. Hardwood floors, pot lighting, new A/C (2025), furnace (2016), roof (approx 10 yrs), beautiful millwork and trim, single car garage with studio space above. The property is secluded and private with spectacular towering trees and features a custom saltwater pool and surrounding terrace with multiple lounging areas. Designed by Sakura Gardens and featured on the Oakville Garden Tour, the property is exquisite and one of a kind. All just steps from the lake, harbour, shops and restaurants of downtown Oakville. (id:61852)
Royal LePage Real Estate Services Ltd.
4129 Palermo Common
Burlington, Ontario
AAA Tenants look no further! Perfect for small families & commuters! This newly painted and professionally cleaned 2 Bed, 1+1 Bath Townhome is sure to impress. Located at Walkers & Fairview - perfect for working professionals without any exterior maintenance required. One surface parking spot is included. Primary suite has lots of sunlight. Dicarlo Built "City Chic" Flat Boasts 1335 Sq.Ft! (id:61852)
Exp Realty
232167 Trafalgar Road
East Garafraxa, Ontario
Welcome to 232167 Trafalgar Road, a beautifully maintained 4-bedroom, 3-bathroom home offering 2,320 sq. ft. of finished above-grade living space on an exceptional 50-acre property. Built in 2014 with a foundation extension, this newer home features a bright open-concept layout, pot lights throughout, travertine and hardwood flooring, and a modern kitchen with granite countertops and a spacious eat-in area. The home includes a separate entrance to the basement, providing excellent future potential. Exterior features include a 28' rear deck, pole barn, garden shed, dog canal, and a stock pond. The land offers 990' of frontage, a second tractor-accessible driveway, and a mostly clear lot with a treed perimeter for added privacy. A rare opportunity to own a versatile rural property with modern comforts, privacy, and exceptional land value. (id:61852)
Royal LePage Signature Realty
4 Mountview Avenue
Grimsby, Ontario
Rare bungalow opportunity in one of Grimsby's most desirable and quiet neighbourhoods, just steps from the hospital and close to all amenities. This solid 3-bedroom, 1.5-bath home features an attractive stone and brick exterior and sits on an exceptional 83 x 150 ft lot. The function alone-floor layout is ideal for young families or seniors, with the main floor showcasing beautiful hardwood floors and a cozy wood-burning fireplace. The partially finished lower level offers a spacious rec room, wet bar, gas fireplace, and separate entrance, providing excellent in-law or income potential. Enjoy outdoor living with a deck off the kitchen overlooking the expansive backyard. With just a few cosmetic updates, this home presents incredible value at an affordable price. (id:61852)
RE/MAX Escarpment Realty Inc.
Main - 47 Harvey Street
Hamilton, Ontario
Experience convenience at its best in this cozy & affordable one bedroom main floor apartment at 47 Harvey St. Perfect for a single person or couple. Huge Modern Kitchen. Private entrance and bedroom with a huge window facing the backyard for maximum privacy. Tons of natural light. Close to parks, library, schools, and just 5 mins from Hamilton General Hospital. Public transit stop nearby. Enjoy easy access to essential stores and restaurants (Wal-mart, Metro, Canadian tire, LCBO, Shoppers drug mart, Dollarama & more) at Centre on Barton, all within 5 minutes! Tenant to pay 25% of utilities (Water, Hydro, Heat) Move in April 1, 2026. (id:61852)
Royal LePage Signature Realty
322 Main Street E
Shelburne, Ontario
Welcome to 322 Main St E, Shelburne. This beautifully restored century home is completed on all 3 levels. Great location on Main Street just steps from downtown Shelburne. Legal duplex with a total of 5 bedrooms, 3 full bathrooms, and approx. 2250 sq ft o living space. The 3rd floor is a bright self contained 2 bedroom apartment with separate entrance, perfect for extended family or as an income generating rental unit. Gleaming original hardwood floors in almost every room. Lighted crown moulding accentuates the 9 foot ceilings. Neutral decor throughout. The main floor has a living room, sitting room, large dining room, kitchen and full bathroom. The bright and spacious kitchen has convenient double access to the large back deck. The 2nd floor has a spacious living room, 3 bedrooms and a full bathroom. 750 sq ft detached double car garage with 220V power provides plenty of room for parking, storage or workshop. 4 additional outdoor parking spots. Must look the duplex, Show & Sell..!! (id:61852)
Homelife Maple Leaf Realty Ltd.
4126 Prokich Court
Lincoln, Ontario
This stunning family home truly has it all. With over 4,000 sq ft of beautifully finished living space, it offers the perfect blend of style, comfort, and functionality. Featuring 4+1 spacious bedrooms, 4 bathrooms, a fully finished basement, and a finished garage, there's room here for every stage of family life. Nestled on a quiet court just steps to parks and schools, the location is ideal for families looking for both convenience and community. The exterior is enhanced with newly installed interlock in both the front and backyard. The backyard is your own private retreat. Imagine summer days spent by the inground pool, hosting friends, or simply relaxing in a beautifully designed space made for entertaining and unwinding. Inside, you'll appreciate the thoughtful upgrades throughout - custom closet systems, motorized blackout blinds, stylish accent walls, and generously sized bedrooms that offer both comfort and sophistication. Every detail has been carefully curated to create a home that feels as good as it looks. This is more than just a house, it's a place to truly settle in and make lasting memories. (id:61852)
RE/MAX Escarpment Realty Inc.
42 Ruffian Road
Brantford, Ontario
Don't miss your chance to own a home on one of Brantford's most exclusive North End streets! This spacious raised bungalow in the highly desirable Lynden Hills neighbourhood offers over 2400 sq. ft. of finished iving space with 3+2 bedrooms and 2 full baths. Perfect for growing families or multi-generational living. Enjoy double front walkouts to a covered balcony, ideal for sipping morning coffee or evening cocktails while enjoying the peaceful surroundings. Inside, discover bright, oversized principal rooms, lovingly maintained original décor, and endless potential to make it this home your own. Features include an attached garage, new privacy fencing, a large backyard with storage shed, and a freshly re-paved driveway (2025). The unbeatable North End location is a commuter's dream, just minutes to Highway 403, the convenient Brantford Costco, Lynden Park Mall, shopping, gyms, and the Wayne Gretzky Sports Centre. Families will love being in the catchment for the brand-new St. Pio Padre Catholic School. Homes on Ruffian Road rarely come available - act fast! Bring your vision, add your personal touches, and make 42 Ruffian Road the home in a dream location you've been waiting for! (id:61852)
Revel Realty Inc.
7 Schneider Drive Se
Norfolk, Ontario
Welcome to 7 Schneider Drive. A move-in-ready bungalow offering space, privacy, and beach-town lifestyle on a quiet residential court-like setting in Port Dover. Set on a generous 0.266-acre lot, this home delivers the rare combination of a large yard, functional layout, and walkable access to the beach. The main level features a bright, open living space with a modernized kitchen, included appliances, and an efficient layout ideal for everyday living and entertaining. Two comfortable bedrooms, a full bathroom with tub and shower, and a convenient powder room provide true main-floor living. The finished basement extends your living space with a spacious recreation area featuring approximately 8 ft ceilings, along with two additional bedrooms, a full bathroom, and flexible areas ideal for visiting family, overnight guests, hobbies, or a home office, while still maintaining privacy. Step outside to a private backyard retreat with plenty of room to relax and entertain, featuring a hot tub set in a gazebo, a peaceful pond, and a partially fenced yard. The attached 1.5-car garage with inside entry adds everyday convenience and storage. Located on a quiet, low-traffic street with no parking issues, and within walking distance to Port Dover's beach, pier, and amenities, this home is ideal for downsizers, retirees, or families seeking comfort, privacy, and lifestyle in a well-established neighbourhood. Offer anytime. Show anytime. A rare opportunity to secure a bungalow with space, flexibility, and a premium Port Dover location. (id:61852)
Century 21 Signature Service
353 Dalhousie Street
Brantford, Ontario
First Time Offered for Sale! Check out this beautifully updated and spacious 5 bedroom, 2 bathroom all brick home that is loaded with character and charm featuring a roomy covered front porch for relaxing with your morning coffee, an inviting entrance for greeting your guests, generous-sized principle rooms with high baseboards, attractive luxury vinyl plank flooring, and elegant Craftsman style trim around the windows, French doors leading to a bright living room for entertaining that is open to a formal dining room that's large enough for you to enjoy hosting family gatherings, a gorgeous kitchen with contemporary cabinetry, attractive quartz countertops, a new built-in microwave and a new dishwasher, and access to the backyard, two newly updated bathrooms with one featuring a modern tiled walk-in shower, a full basement that offers lots of possibilities, and a big backyard for the kids to run around and play. This home is conveniently located in the desirable East Ward neighbourhood that's close to schools, parks, trails, shopping, restaurants, on the bus route, and only minutes away from highway 403 for commuters. Pride of ownership shines in this solid brick home that has been lovingly maintained by the same family for many years with 5 bedrooms all on the same level and despite the recent renovations the character and charm of yesteryear has been preserved with the original high baseboards, beautiful trim and woodwork, a claw foot tub, and more. Recent updates include a new kitchen in 2025 with quartz countertops, a new built-in microwave and a new dishwasher, new roof shingles in 2024, new high efficiency forced air gas furnace in December 2025, new vanities in both of the bathrooms with marble countertops and modern fixtures, newly tiled walk-in shower, new luxury vinyl plank flooring, and more. A wonderful family home that's just waiting for you to move-in and enjoy! Book a viewing for this home today! (id:61852)
RE/MAX Twin City Realty Inc.
151 Courtland Avenue E
Kitchener, Ontario
CURRENTLY VACANT. THIS LEGAL DUPLEX CAN BE CASH FLOW POSITIVE BASED ON 20% DOWN! Welcome to this well-maintained legal duplex located in the heart of Kitchener's core, just minutes from everyday amenities, transit, shopping, and dining. Offering two fully self-contained units, this property is ideal for investors or owner-occupiers seeking flexible living options. The spacious main floor unit features a comfortable living and dining area, a functional kitchen, a bright sunroom, and 2 bedrooms complemented by one 4-piece bathroom. The finished basement extends the living space with a generous rec room, an additional bedroom, office, laundry room and ample storage including a cold room. The upper unit boasts a bright, open-concept loft-style layout with a large living/dining area and kitchen, a 4-piece bathroom and a bedroom complete with an in-suite laundry and storage closet. A fantastic opportunity to own a versatile income-producing property in a central, high-demand location in Kitchener. Book your private viewing today! (id:61852)
RE/MAX Twin City Realty Inc.
113 Deer Ridge Drive
Kitchener, Ontario
Location, location, location! Nestled in prestigious Deer Ridge Estates, this home offers access to scenic trails, excellent amenities, and is just minutes from the 401. This special, one-owner property has been lovingly maintained and thoughtfully updated throughout. The stunning new kitchen (2023) features leathered granite countertops, a large island, pot lighting, and overlooks the backyard oasis-complete with a pool, cedar gazebo, patio, and peaceful greenspace framed by mature trees. Enhancing the outdoor experience is a beautifully renovated water feature (2025), featuring a stone retaining wall, cascading waterfall, and tranquil stream that flows beneath the gazebo bridge and into a charming pond beside it-adding both beauty and serenity to the space. Professionally tinted windows enhance energy efficiency and protect against UV exposure. Additional updates include a new furnace and air conditioning (2018), a stone patio (2022), new pool equipment including winter emergency cover (2022) & a new water softener (2025). A truly lovely, move-in-ready home in an exceptional setting. (id:61852)
RE/MAX Twin City Realty Inc.
15 Marshall Street
Brantford, Ontario
Welcome to 15 Marshall Street, a masterfully updated residence offering over 2,200 sq. ft. of finished living space in one of Brantford's most sought-after neighbourhoods. Experience a bright, open-concept layout elevated by brand-new flooring, designer pot lights, and stately 7-inch baseboards throughout. The heart of the home is the stunning chef's kitchen, featuring quartz countertops, a matching quartz backsplash, and brand-new stainless steel appliances. Architectural interest is added by the new oak staircase with contemporary matte black spindles. The fully finished basement is an ideal retreat or guest suite, featuring a cozy gas fireplace and two additional bedrooms. Significant upgrades include brand-new basement windows (plus select new windows on the main floor) and the peace of mind of full ESA-certified electrical work. The exterior has been refreshed for maximum style and durability with new stylish front entrance door for an impressive first impression, new modern black railings installed at both the front and side entrances and a rare oversized backyard featuring an upgraded deck and wood gate-perfect for summer hosting. The house is situated within a top-rated school catchment, just minutes from premier shopping centres, and walking distance to the Wayne Gretzky Sports Centre, this home perfectly balances luxury, safety, and convenience. (id:61852)
Rock Star Real Estate Inc.
130 - 1890 Rymal Road E
Hamilton, Ontario
Beautiful, well cared for three-storey townhome located in a family-friendly neighbourhood! 3 Bedrooms and 3 Baths with an open-concept main floor designed for both everyday living and entertaining. The bright kitchen flows effortlessly into the living and dining areas, creating a warm and inviting space. A finished lower level, perfect for a family room, home office, gym, or play area with a walkout patio and a fully fenced yard. Ample storage, and excellent separation of space across three levels add to the home's functionality. Ideal space for a young couple or family in a welcoming, family-oriented community. (id:61852)
RE/MAX Escarpment Realty Inc.
505 - 150 Main Street W
Hamilton, Ontario
Experience elevated living in one of Hamilton's most desirable neighbourhoods. Ideally located just minutes from McMaster University, City Hall, lively arts and culture, major highways, and every essential amenity, this sleek and stylish unit places the best of the city right at your doorstep. Freshly painted and truly move-in ready, it features soaring 10-ft ceilings, expansive west-facing windows that pour in natural light, and a bright open-concept layout that extends to your own covered balcony - perfect for unwinding or entertaining. Enjoy a generous primary bedroom with a private 4-piece ensuite, a spacious den ideal for work or guests, a walk-in closet, and convenient in-suite laundry. Stainless-steel appliances, ample storage, and modern finishes complete the space. The building offers exceptional amenities including a fitness centre, indoor pool, rooftop terrace, and an inviting party room for gatherings. Whether you're a first-time buyer, savvy investor, or looking to downsize without sacrificing comfort, this property is the perfect place to call home. (id:61852)
Royal LePage Meadowtowne Realty
88 Marina Point Crescent
Hamilton, Ontario
Discover this beautiful 3-bedroom freehold 2-storey townhouse in the highly desirable Fifty Point community of Stoney Creek, just moments from the QEW. Enjoy walking-distance access to the lakefront, scenic trails, and top retailers like Costco, Metro, IKEA, LCBO, and Turtle Jack's.Spacious, welcoming, and perfectly located, this home offers an exceptional blend of comfort, convenience, and modern living-a standout opportunity in one of the area's most sought-after neighbourhoods. (id:61852)
Right At Home Realty
256 Bedrock Drive
Hamilton, Ontario
Discover this exceptional detached house in the upper Stoney Creek Mountain, a most prestigious community. From the elegant double door entry to the expensive 9 feet ceilings and sun drenched open concept design makes it a must see. High ceilings, a spacious great room, large windows, granite kitchen countertops make it perfect for living and entertainment. The modern kitchen comes equipped with granite countertops, a central island, stainless steel appliances and a gas stove. Upstairs- the primary suite, three bedrooms and laundry offers a comfort with an abundance of natural light. The house is conveniently located near rated schools, parks, public transit and school bus route. Minutes away from the Redhill Valley parkway, Walmart, staples, shoppers drug mart. Major schools like St.James Apostle Catholic ES, Sir Wilfrid Laurier ES, Billy Green ES, Mount Albion ES etc.... (id:61852)
Homelife Silvercity Realty Inc.
12 - 1301 Upper Gage Street
Hamilton, Ontario
Just Move-In. Affordable 3-Bedroom town house. Features separate Dining room open to spacious living room with sliding doors to rear yard and patio. Upper bedroom level with 5pc main bath with double sinks. Finished basement with large recroom. Laundry and access to the garage from interior. Close to Linc Hwy, schools, shopping, and parks. Come take a look! (id:61852)
Royal LePage State Realty
170 Crofton Road N
Prince Edward County, Ontario
This charming 3-bedroom bungalow offers an open-concept design that maximizes space and natural light, perfect for modern living. Situated on the peaceful outskirts of Picton, it is conveniently located just 15 minutes from public schools and colleges, and only 20 minutes from the stunning Sandbanks Provincial Park, ideal for outdoor enthusiasts. The home features an attached oversized double car garage, thoughtfully insulated for year-round use. Inside, the inviting living, dining, and kitchen areas are newly painted with neutral decor and adorned with newer laminate flooring, creating a fresh and welcoming atmosphere. The full basement includes one finished bedroom, while the remainder of the space is ready for your personal touch, offering great potential as an in-law suite or additional living area. Step outside to enjoy tranquil outdoor spaces that beckon relaxation and leisure. For those with a green thumb, the property also boasts a charming three-season greenhouse, perfect for cultivating your favourite plants and vegetables. This property is a unique blend of comfort, potential, and location, ideal for families, gardeners, or anyone seeking a peaceful lifestyle in a vibrant community. The well was drilled to 80' in 2023. Their is 55' of water currently. Trickle system pumps water to holding tank. 200amp updated panel in 2023 (id:61852)
Royal LePage Credit Valley Real Estate
11 Eckford Lane
Brampton, Ontario
Bright & stunning furnished 3+1 end-unit townhome available for long-term lease (1+ year). Still covered by Tarion warranty and nestled in a sought-after community with a clear, open view of Tilla Country Park. End-unit appeal brings extra natural light and a more open feel. Enjoy a modern open-concept layout, trendy upgraded kitchen with stainless steel appliances, quartz countertops and pantry, plus a large balcony/patio space for easy indoor-outdoor living. Double car garage adds rare everyday convenience. Offered fully furnished and set up for comfortable everyday living with no shared spaces and no basement tenants. Multiple living areas include a dedicated home-theatre style setup with a 100" screen, plus a separate rec area with gym accessories. The home includes laundry (washer & dryer). Family-friendly extras include kids toys, books and bikes. The versatile studio can easily function as a nanny suite, home office or bonus room to fit your lifestyle. Minutes to highways, schools, shopping, Creditview Sandalwood Park, GO Station and the community centre. Tenant to pay all utilities: water, hydro, gas/heat, and hot water tank rental. Non-smoking property. A turnkey, move-in-ready lease opportunity in an unbeatable setting. (id:61852)
Royal LePage Signature Realty
3 Lancewood Crescent
Brampton, Ontario
Welcome to city living done right in the heart of Brampton. This stunning 3+1 bedroom townhouse offers theperfect blend of modern upgrades, space, and family-friendly comfort. Step into a newly renovated, sleek modernkitchen designed for everyday living and entertaining. Enjoy 1,500 sq ft of bright upper living space, highlighted bya spacious upper-level family room flooded with natural light and anchored by a cozy fireplace-your new favouritegathering spot.Featuring 3.5 bathrooms, including a full 3-piece bathroom in the finished basement, this home delivers exceptionalfunctionality. The fully finished basement with a bonus bedroom is ideal for extended family, guests, or a privatehome office. Thoughtfully laid out and completely move-in ready, it's perfect for growing families.Extremely close to Hwy 410, this home offers unbeatable commuter convenience while still being minutes fromshopping, transit, schools, and places of worship. A rare opportunity to own a modern, turnkey townhouse in one ofBrampton's most connected and family-friendly communities-ready for you to move in and grow (id:61852)
Royal LePage Signature Realty
