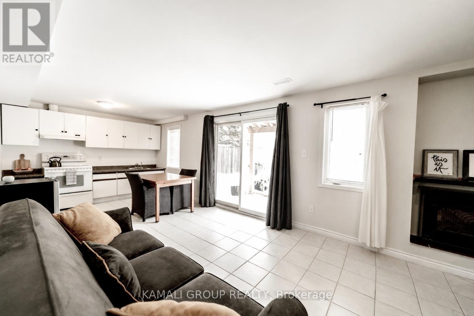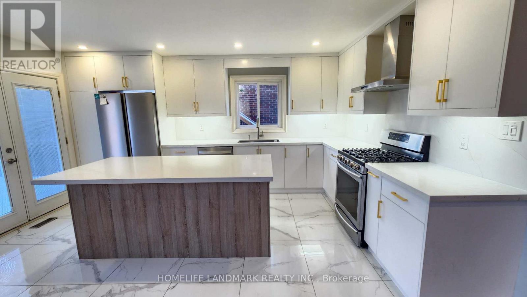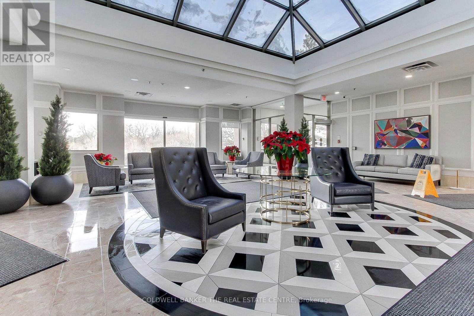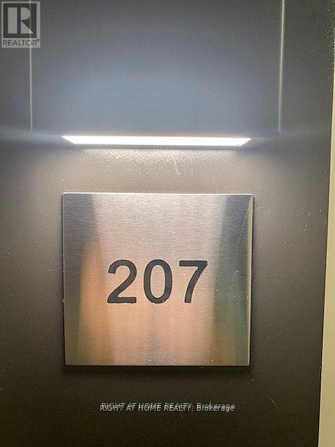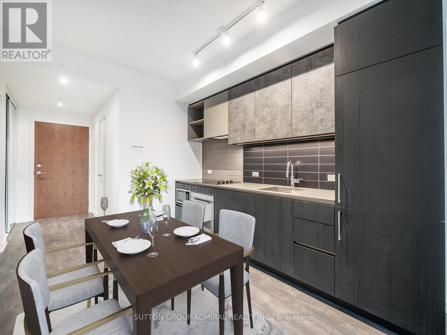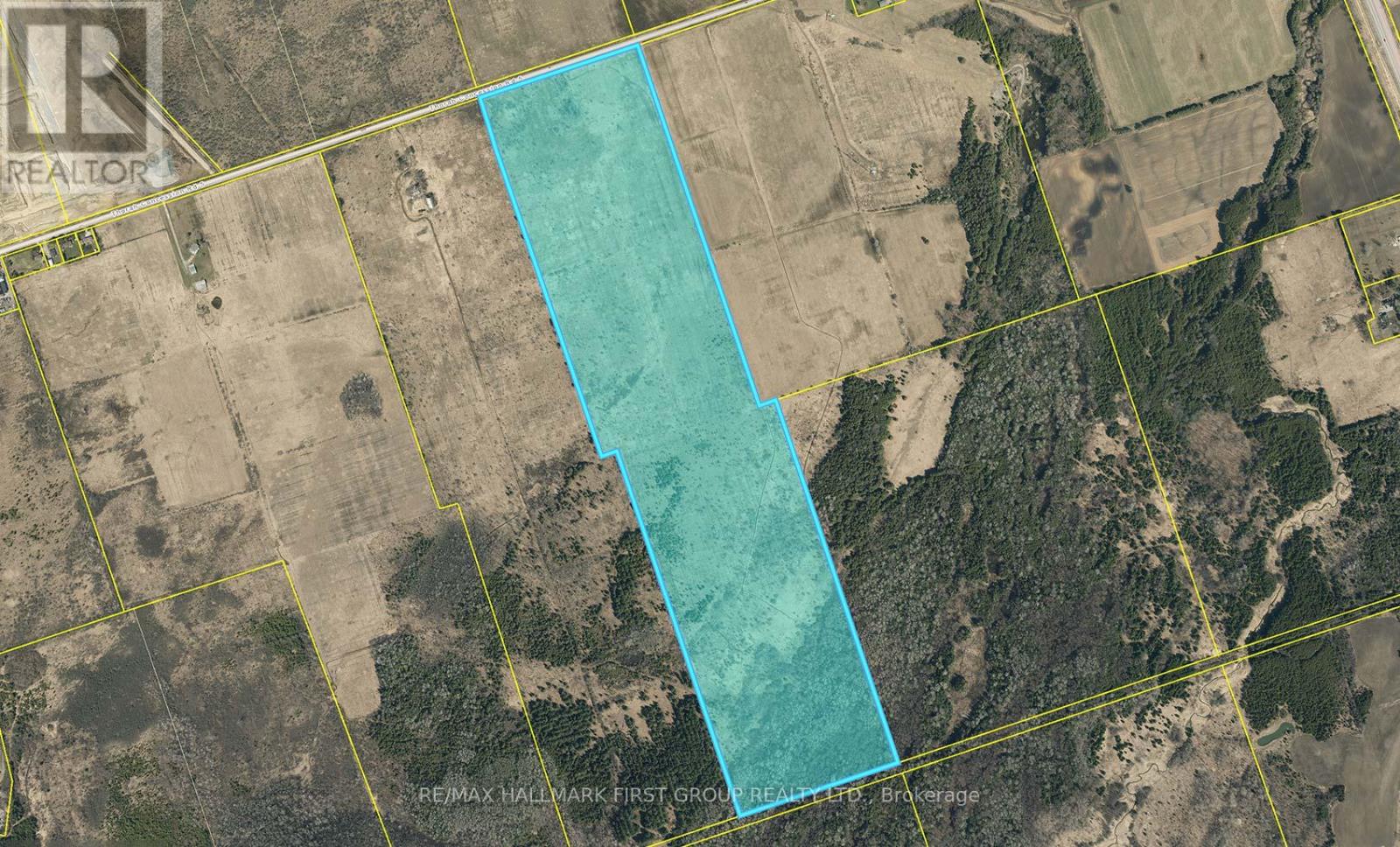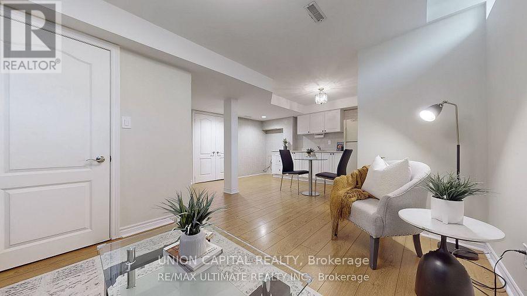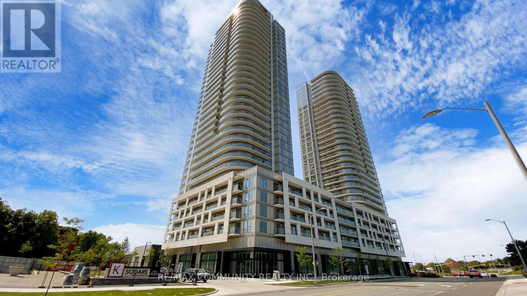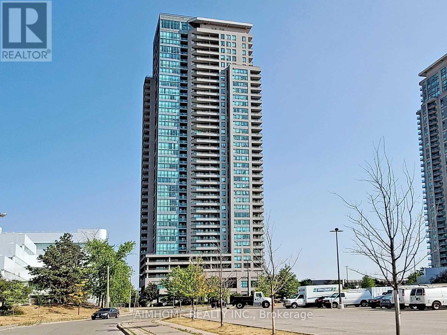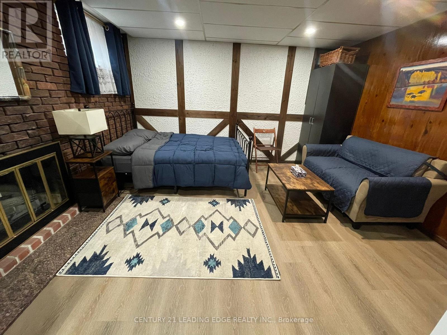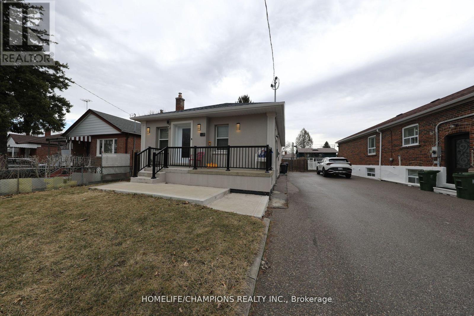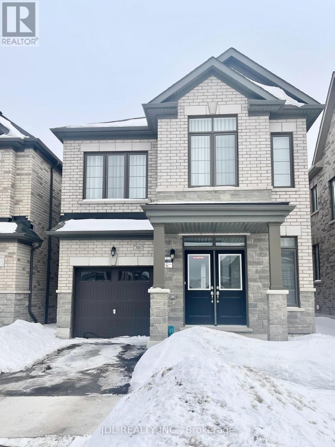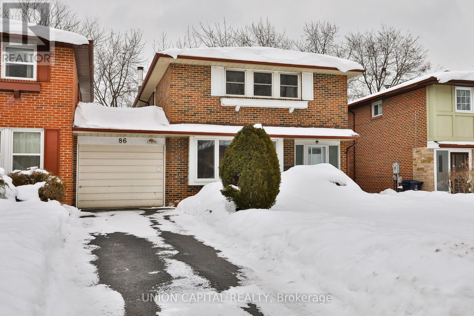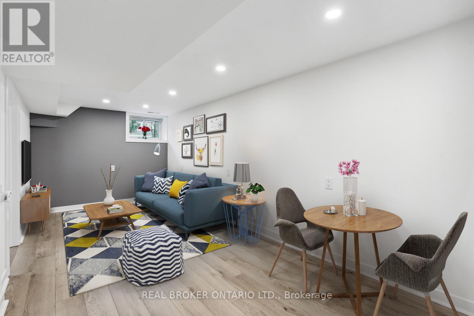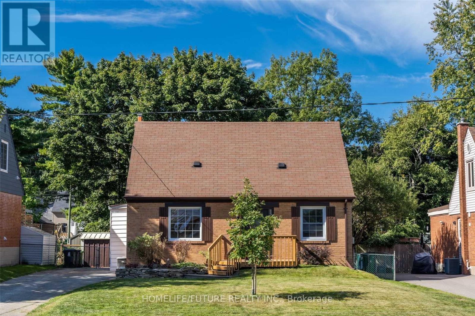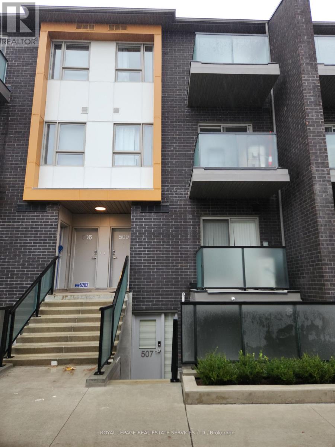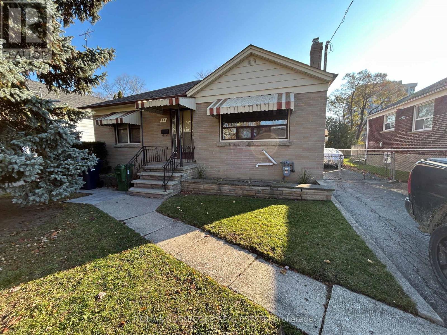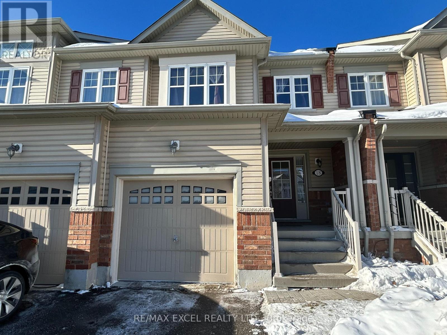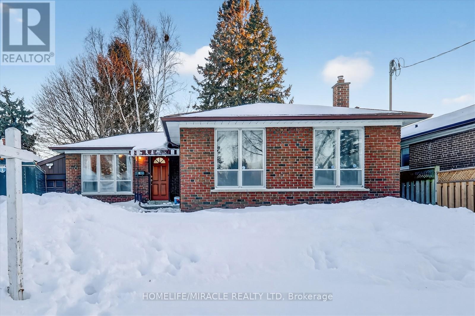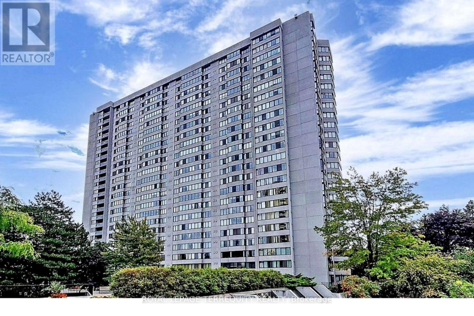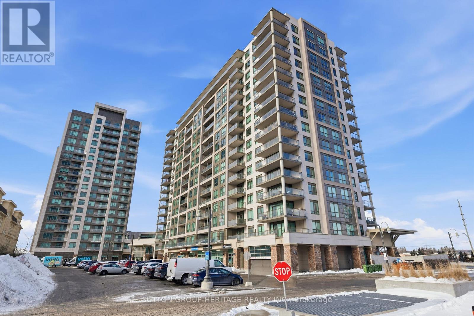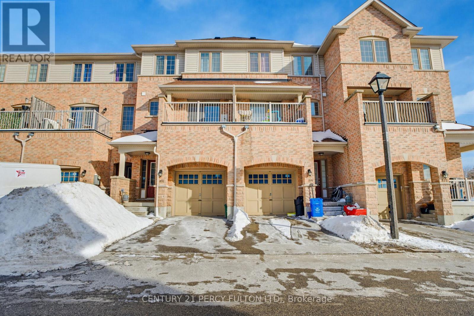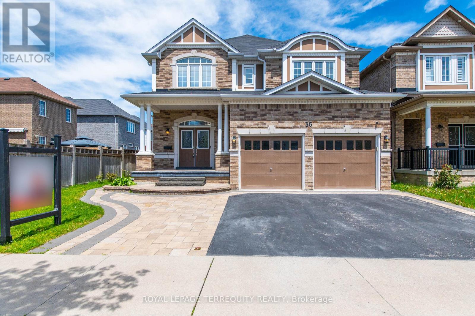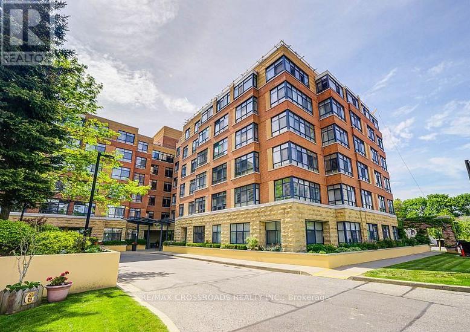Bsmt - 149 Silver Maple Road
Richmond Hill, Ontario
Rare Find! Bright 1 Bedroom Basement Apartment With Parking, Walkout and Exclusive Access to Backyard! Open Concept Living & Kitchen Area with Ceramic Floor, Bedroom With Walk-in Closet, 3 Pc Ensuite + Insuite Laundry. Walk Out to Back Patio and Large Private Fenced Backyard. Steps to Farm Boy, Tim Hortons, Short Drive to Sobeys and Shopping/Dining at Jefferson Square. Enjoy Nearby Parks, Bond Lake, Summit Golf & Country Club. Commute Via Nearby HWY 404, Brief Walk to York Region/VIVA Transit. (id:61852)
Kamali Group Realty
Upper - 200 Forsyth Road
Newmarket, Ontario
Beautiful Updated Detached 4 Bdr Home Located In A Highly Desirable Neighbourhood. Large Principal Rooms And Great Layout. $$$ Spent On Upgrades(2024) Which Includes New Kitchen, New 3 Bath, New Hardwood Floor and Stairs, Pot Lights, New S/S Fridge,New Dishwasher, New Hood, New Windows, New Furnace, Professionally Painted Throughout. Custom Deck With Walkout Off The Kitchen. Great Curb Appeal With Beautiful Landscaping And Interlocked Walkway. Close To Upper Canada Mall, Shopping, School, Go Transit /Bus, Min From Hwy/404. (id:61852)
Homelife Landmark Realty Inc.
115 - 14924 Yonge Street
Aurora, Ontario
Come Home to Aurora's Distinguished & Friendly Highland Green Condo Community and experience Premier Condo Living! Conveniently located on Yonge Street offering access to public transit and walking distance to choice shops and restaurants. Close to Aurora Library, Aurora Cultural Centre, Community Center, Golf, GO Train and all Aurora has to offer! This bright & spacious (~1400sqft) 2 bedroom, 2 bathroom main floor condo has a private outdoor patio (~145sqft). Convenience Plus with no elevator needed! You can easily gather with family & friends in the large living room and generous dining room. The updated galley kitchen has lots of cupboard space with access to dining room and breakfast area. The split-bedroom plan offers maximum privacy and includes two full bathrooms. The primary bedroom is a sanctuary with sliding doors to the outdoor private patio, large 4 piece ensuite and walk-in closet. A bonus x-large laundry room has built in cupboards, additional fridge and full size washer/dryer. Includes 1 underground parking space and an x-large locker. You and your guests are sure to be impressed by the new renovated atrium lobby! Everything you need is here including a social room, library, exercise gym with sauna, outdoor bbq area and indoor carwash bay. Moving to Highland Green simplifies life with the all inclusive monthly maintenance fee, on-site concierge service, exceptionally well maintained building, and a social calendar you can certainly enjoy! Treat yourself because you deserve it! (id:61852)
Coldwell Banker The Real Estate Centre
207 - 6 David Eyer Road
Richmond Hill, Ontario
Welcome to Elgin East by Sequoia Grove Homes, Spacious 1+1 bedrooms, convenient 2 bathrooms, 652 sq. Excellent layout, Open concept with a large balcony ,facing the beautiful nature, Very bright, 9 feet smooth ceiling through out, Modern kitchen, Quartz countertop , Built in appliances, Rogers ignite internet included .Condo amenities include concierge, piano lounge, party room, outdoor BBQ, Theater, hobby room, gym and a yoga studio. Great location, minutes from Costco, Home Depot, Walmart, Dollarama, Restaurants, Library, Community Centre Hwy 404, and GO Train station. (id:61852)
Right At Home Realty
4305 - 7890 Jane Street
Vaughan, Ontario
Welcome to 7890 Jane St Unit 4305. This stunning new 1+1 bedroom suite hosts a wide array of high-end modern finishes, an open concept layout and 2 bathrooms. These finishes include integrated and stainless steel built-in appliances, subway tile backsplash, quartz kitchen counters, porcelain bathroom tiles, a frameless glass shower stall in primary bedroom, soaker tub in the main bathroom and quality laminate flooring throughout. To add to the appeal, a spacious open balcony showcases the most picturesque west view from which to enjoy the best downtown views and sunsets. A massive state of the art fitness centre is one of the prime features of this luxury condo. This is one of Vaughan's trendiest communities with unmatched convenience at your doorstep and easy access to 3major highways, popular shops and eateries, Canada's Wonderland, Vaughan Mills, Sports and Entertainment Complexes And So Much More. If That's Not Enough, The Vaughan City Centre Subway is Minutes Away. Tenant To Pay All Utilities. (id:61852)
Sutton Group-Admiral Realty Inc.
0 5 Concession Road
Brock, Ontario
Incredible opportunity to own a 100+ acres of versatile land in the heart of Brock Township. Located just minutes from the vibrant town of Beaverton and the shimmering shores of Lake Simcoe, this vacant lot offers the perfect setting for a future residence, recreational retreat, or a long-term investment.Zoned RU (Rural), the property permits the construction of one dwelling as per the Township of Brock ideal for those seeking privacy and space while still being conveniently close to modern amenities. With the flexibility for residential, commercial, or industrial potential (non-farmer owned), the possibilities here are as open as the land itself.Surrounded by a peaceful rural landscape and dotted with mature trees and open skies, the property is within easy reach of Beavertons shops, restaurants, and essential services. Enjoy weekend strolls along Lake Simcoe's waterfront, spend the day at Harbour Park or the Beaverton Yacht Club, or take part in the regions many outdoor activities from boating and fishing to snowmobiling and hiking.With quick access to major roads, you're also under 40 minutes to Orillia and less than 90 minutes to the GTA. Whether you're dreaming of building a custom home or looking to secure a rare piece of land in a growing community, this is a property that offers peace, potential, and proximity to the best of Durham Region and the Kawartha Lakes. (id:61852)
RE/MAX Hallmark First Group Realty Ltd.
Bsmt - 46 Clover Street
Markham, Ontario
Excellent Location In High Demand Greensborough Neighborhood. Located In A Prime Area, Quiet Neighbourhood, Perfect Location Close To Bur Oak Secondary School, Public Transit. Close To All Major Amenities! Sep. Entrance Basement Studio Apartment, Open Concept Kitchen With Laminate Flooring & Pot Lights, Ensuite Laundry and 3pc Bathroom. Perfect Apartment For Single Individual. One Parking Space on Drive Way. ***Tenant Pays 30% Utilities*** (id:61852)
Union Capital Realty
1003 - 2033 Kennedy Road
Toronto, Ontario
Bright and beautifully maintained 2-bedroom condo featuring abundant natural sunlight throughout. Ideally situated just minutes from Highways401 and 404, this spacious unit offers 2 bedrooms, 2 washrooms, a stunning balcony view. Enjoy exceptional building amenities including arestaurant, kids' play area, recording studio, guest suites, library, patio, and more. With 24/7 security and reception, you'll experience comfort andpeace of mind. Close to major highways, shopping centres, coffee shops, restaurants, and banks-everything you need is right at your doorstep. (id:61852)
RE/MAX Community Realty Inc.
1010 - 50 Brian Harrison Way
Toronto, Ontario
Most Convenient Location By Scarborough Town Centre** Transits At Foot Steps** Close To Shopping, Cinema, Municipal & Federal Services** Minutes To Hwy401**1+1 Best Layout 661 Sqf, Lovely Facing South With Sunny And Green View**Den With Door Can Be Used As 2nd Bedroom Or Office**Laminate Floor Thru-Out** (id:61852)
Aimhome Realty Inc.
Basement - 75 Orton Pk Road
Toronto, Ontario
Bright, Furnished basement studio apartment in Prime Location! This clean, cozy, and lovingly maintained basement studio is fully furnished and ideally located in a highly convenient neighborhood-just steps from the TTC. It's perfect for students or professionals, and just minutes from the University of Toronto, Centennial College, Centenary Hospital, shopping, and other everyday essentials. The unit features a private entrance, a modern kitchen and washroom, ensuite laundry, and high-speed internet. For added privacy, the ceiling is soundproofed to ensure excellent noise insulation between floors. This is an ideal space for quiet, independent living in a safe, well-connected area with easy access to transit and nearby amenities. (id:61852)
Century 21 Leading Edge Realty Inc.
Lower - 24 Tansley Avenue
Toronto, Ontario
Rare-to-find 3-bedroom basement apartment, perfectly situated on a child-friendly, quiet street in a highly convenient location. Recently updated with a legal permit, this bright and spacious unit offers plenty of natural sunlight. Features & Inclusions: 3 Bedrooms + 2 washrooms Updated Basement with Legal Permit Plenty of Sunlight. Looking for a qualified tenant. (id:61852)
Homelife/champions Realty Inc.
3167 Blazing Star Avenue
Pickering, Ontario
Stunning one-year-new 4-bedroom, 4-bath detached home in a family-friendly community surrounded by lush greenspace. Bright open-concept layout filled with natural light, enhanced by upgraded lighting and pot lights. Elegant hardwood floors throughout the main level. Modern kitchen features a centre island, quartz countertops, stainless steel appliances, and overlooks the living area with a cozy electric fireplace. 200 amp electrical service with EV charger installed. Three full bathrooms upstairs, carpeted bedrooms for added comfort, and a convenient second-floor laundry room. Main floor powder room included. Luxury 100% blackout curtains paired with sheer curtains offer both privacy and style. Ideally located close to shops, restaurants, schools, Pickering GO station, Highway 407, and more. (id:61852)
Jdl Realty Inc.
86 Carondale Crescent
Toronto, Ontario
Very well maintained, solid detached link home (attached by garage only) in a quiet family-friendly neighbourhood backing onto park, waterway & trail - rarely offered. Enjoy a private patio surrounded by mature trees and lush greenery. Hardwood flooring throughout the main and upper levels, with new laminate in the basement. Spacious kitchen offers excellent renovation potential, including the option for open-concept living. Convenient side entrance leads to a fully fenced, private backyard. Four generously sized bedrooms and three washrooms provide ideal space for families. High-ceiling, dry, unspoiled basement-perfect for creating a custom recreation or entertainment area with no demolition required. Steps to schools, TTC, shops, parks, and places of worship. A rare opportunity to call this home. ** This is a linked property.** (id:61852)
Union Capital Realty
Bsmt - 129 Oak Park Avenue
Toronto, Ontario
A renovated retreat in the heart of the Danforth. This beautiful, thoughtfully renovated basement suite at 129 Oak Park Ave. raises the bar for lower-level living. Bright, clean, and functional, it's finished with care and pride, featuring timeless, neutral finishes that create a move-in-ready backdrop. Easy to dress up or keep wonderfully simple. The layout is smart and efficient, designed with ample storage throughout and a custom kitchen with a built-in pantry. Carefully planned lighting keeps the space feeling open and airy, with dimmers that instantly shift the mood come evening. On-site shared laundry adds everyday convenience. Heat, hydro, and water are all included, along with snow removal, so your to-do list stays refreshingly short. Step outside and you're plugged into one of the city's most vibrant, well-connected neighbourhoods: The Danforth's cafés, shops, restaurants, and daily essentials are just beyond your door. TTC routes and the GO train nearby making commuting across the city quick and easy. Taylor Creek, Stan Wadlow Park, and the Beach provide easy escapes into nature when you need a reset. (id:61852)
Real Broker Ontario Ltd.
142 Harewood Avenue
Toronto, Ontario
Entire Detached House For Rent In The Heart Of The Cliffcrest Village! The Specious 4+1Bedrooms & 2 Full Washrooms, features Main Floor With A Large Living Room, LargeEat-In-Kitchen, 2 Bedrooms And 1 Full Washroom And the Upper Floor features 2 Large Bedrooms, 1Full Washroom, Hardwood Floors Throughout, Finished Basement With Separate Entrance Includes 1Huge Family/Rec Room And 1 Extra Bedroom with extra storage cabunets. Ideal For One LargeFamily Or 2 Small Families or working professionals and students. Huge Backyard To Enjoy DuringSpring & Summer Days. Oversized Driveway For 4 Car Parking. Located Next To High Ranked R HKing High Schools, Anson Park Public School, Shopping, Eglinton Go Station, TTC, Parks,Grocery, Bank, Minutes To The Lake Ontario! Tenants Pays All Utilities. (id:61852)
Homelife/future Realty Inc.
507 - 2791 Eglinton Avenue E
Toronto, Ontario
The Argyle Model. 512 Sqft With 9Ft Ceilings and 1 Exclusive parking Spot! Modern Stainless Steel Kitchen Appliances along with your own En-suite Laundry! Kitchen Features Granite Countertops and lots of cabinetry for storage. Enjoy the spacious Terrace in the warm months. Walking Distance to so many restaurant and shops along with access to major highways along with TTC! (id:61852)
Royal LePage Real Estate Services Ltd.
93 Mcintosh Street
Toronto, Ontario
Welcome to 93 McIntosh, situated on an impressive 45 x 140 ft lot. This unique property backs onto a rare laneway, offering exceptional potential for a large laneway suite while still maintaining a private driveway-a rare find in the area. The existing bungalow, while ready for some updating, offers solid bones and has been well maintained in clean condition. Recent upgrades include fully updated electrical, fresh interior paint, and major mechanical improvements with the roof, furnace, and A/C all recently replaced. A separate side entrance provides excellent potential for a basement apartment, making this an ideal opportunity for investors, end-users, or those looking to add future value. (id:61852)
RE/MAX Noblecorp Real Estate
18 James Govan Drive
Whitby, Ontario
Beautiful Full Freehold Townhouse In Port Whitby, Great Townhome Steps To The Lake, Park, New Public School, Public Transit, Go Station, And Highway 401 And 412! Big-Bright-Eat-In Kitchen Overlooking Living/Dining. Open Concept. Spacious Master With 4Pc Ensuite And Large Walk-In Closet (id:61852)
RE/MAX Excel Realty Ltd.
30 Melchior Drive
Toronto, Ontario
Welcome to this beautiful stunning and renovated 3+3 Bed Rooms, 2+2 Wash Rooms Detached Bungalow House with 1 +2 Kitchens in West Hill Community near Morningside Avenue and Lawrence Avenue East. The Property is good for both first time home buyer(s) and investor(s). Two Units in the basement, one is Single Bed and another one is Double Bed unit with separate kitchen and washroom. There is a rental income potential of $3,000.00 or more from Basement. The house is fully renovated with upgraded 200 AMP electrical service, roofing changed in 2019, Hot Water Tank in 2022 and Furnace in 2023. Two separate laundry, one in main floor and one in basement. This property is close to all amenities: very close to Schools, Parks & Recreation Centre, Transit, Health Network, Fire Station and Police Station. Please visit this property before you make any buying decision. This might be your dream home. (id:61852)
Homelife/miracle Realty Ltd
1501 - 2330 Bridletowne Circle
Toronto, Ontario
This Renovated, Spacious and Light-Filled Suite is Ready For It's Lucky New Owner! **The Chef's Kitchen was Gutted and Redesigned to Create an Open Workspace Featuring Marble Counters, Custom Cabinetry, A B/in Cooktop & Oven, An Oversized Pantry, Generous Island & B/in Wine Rack** Each Room Flows Seamlessly into the Full Length Solarium Where you Can Enjoy Hours of Reading, Relaxing or Just Basking In the Spectacular City Views**The Massive Primary Retreat Has 4 Closets including 2 Custom Built-in Storage Units**The Cosy, Family Room Nestled In The Corner of the Unit, Has Wall-to-Wall Closets & Can Also Be Used as a 3rd Bedroom**Laundry room Is Equipped With An Upgraded Utility Sink w/ Built-in Drawer and a Ceiling Height Storage Cabinet ***Premium Parking Spot Is Steps From Elevator** Resort-Style Amenities: Sauna, Billiard & Games Rooms, Woodworking Shop, Library, 2 Pools, Cabanas, Tennis & Squash Courts, Cardio/Weight Rms, Party Rm, 24-hr Gatehouse Security & Award-Winning Landscaping***Pristine Building with Excellent Planning Committee Curating Weekly Social Events***Prime Location-Walk To Shopping Mall, Restaurants, New Library, Transit, Parks, Hospital & Great Schools**Private Walkway Gives Residents Direct Access to Warden Ave** Just Move In! (id:61852)
Royal LePage Terrequity Realty
213 - 1235 Bayly Street
Pickering, Ontario
Welcome to the sought after lakeside community of San Francisco by Bay! Beautifully well kept move in ready 2 bedroom, 2 bathroom with split bedroom open concept layout (see attached floorplan). Easy access to the Highway 401, and Pickering Go Station and with shopping and the pickering mall nearby. Steps to Lake Ontario, waterfront trails and schools. Unit includes locker and offers great building amenities, including indoor pool, sauna, party room, rooftop patio with BBQs, guest suites, and 24-hour concierge. (id:61852)
Sutton Group-Heritage Realty Inc.
876 Audley Road N
Ajax, Ontario
Welcome to 3 Bedroom, 3 Bathroom Townhouse! Almost 1700 Square Feet Of Interior Living Space, * Private Living Room & Family Room on two different levels. * Two-way entrance to the house both from Front & Back * Kitchen with lots of natural light and overlooks back of the property *Primary Bedroom with 4pc Ensuite * Carpet Free *Entrance to the Garage * Close to Shops, Grocery Stores, Amazon Warehouse, Hwy 401 & 407 & More... (id:61852)
Century 21 Percy Fulton Ltd.
36 Crellin Street
Ajax, Ontario
Property build by renown "John Boddy Homes" . The property boost with Spacious, Open & Bright 4 BDRM, 3.5 Bath. Access to the Back yard & Garage from inside the house. Lots of windows, walking distance to Lake Ontario. Principal Ensuite W/standing shower and a soaker tub. W/I Closet for the Primary Bdrm, Oversized Family room, Open Concept in the Main floor. (id:61852)
Royal LePage Terrequity Realty
502 - 115 Bonis Avenue
Toronto, Ontario
Welcome to Shepherd Gardens - Independent 65+ Living at Its Best! Discover comfort, convenience, and community in this beautifully maintained Begonia Model, 1 Bedroom + Den + Solarium (This unit comes with a den and additional solarium), 1 Bath Life Lease suite offering approximately 843 sq. ft. of well-designed living space. Suite Highlights Bright Solarium perfect for morning coffee, reading, or hobbies Spacious Bedroom with easy access to the bathroom Versatile Den-ideal as an office, craft room, or guest nook Well-equipped Kitchen with ample cabinet and counter space Large Laundry/Storage Room offering exceptional convenience Parking Space Included Private Storage Locker for extra belongings Building Amenities You'll LoveShepherd Gardens offers the charm and familiarity of condo-style living paired with the reassurance of a vibrant senior community. Residents enjoy: Main-floor lounges & gathering spaces Party room with full kitchen Outdoor patio for relaxing & socializing Guest suite for overnight visitors On-site chapel Restaurant & café Hair salon & spa Indoor pool Gym conveniently located on the same floor Lovely courtyard perfect for BBQs with friends and family Support When You Need ItOperated by Shepherd Village Inc., the community includes neighbouring buildings providing assisted living options-ideal for residents who may require additional support in the future. Independence today, peace of mind for tomorrow. Maintenance Fee Includes Property Taxes, offering simplified monthly budgeting. Shepherd Gardens isn't just a place to live-it's a thriving community designed for comfort, connection, and carefree living. Book your viewing today! (id:61852)
RE/MAX Crossroads Realty Inc.
