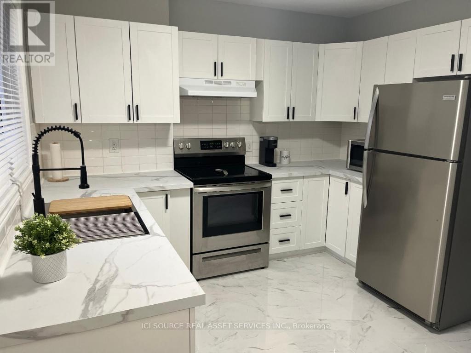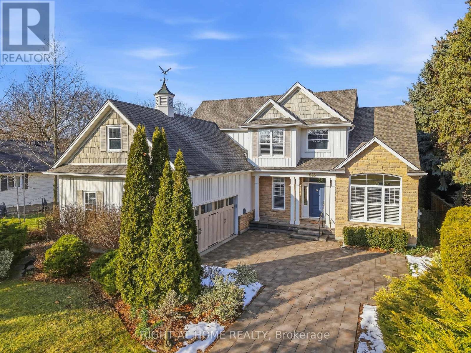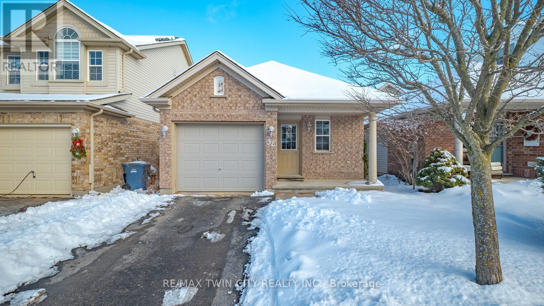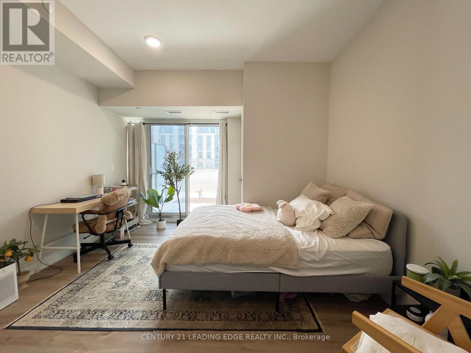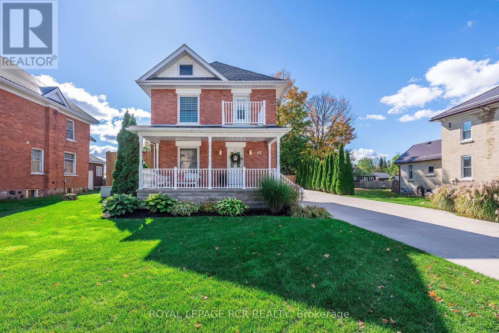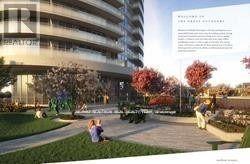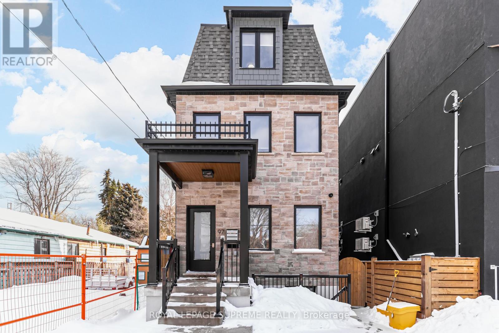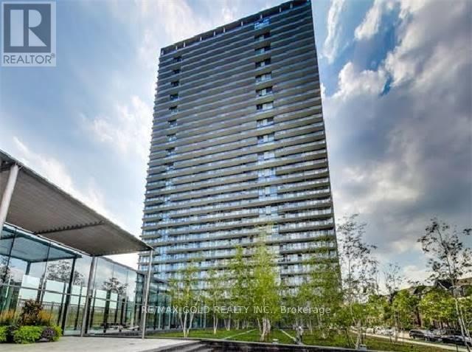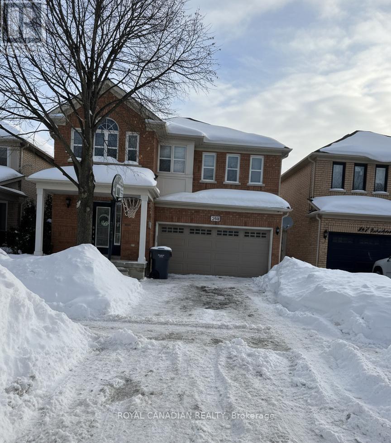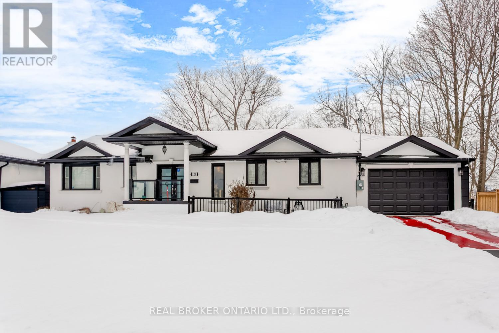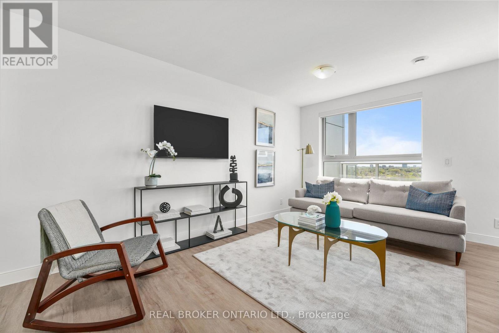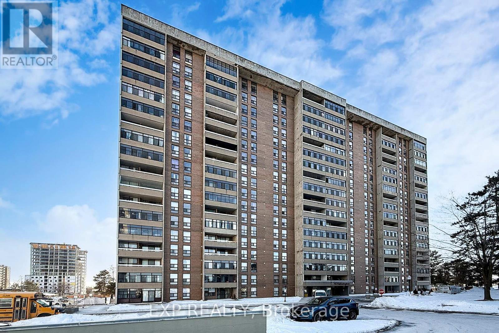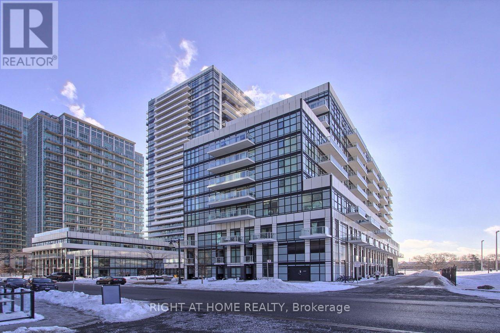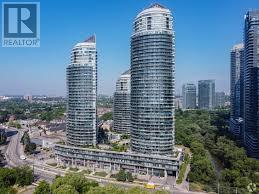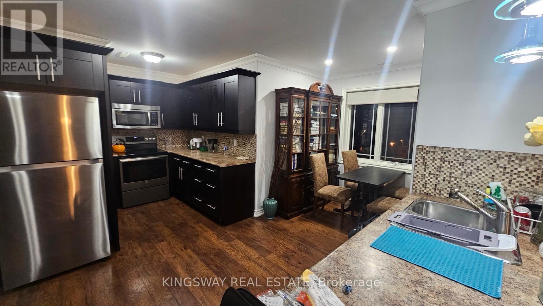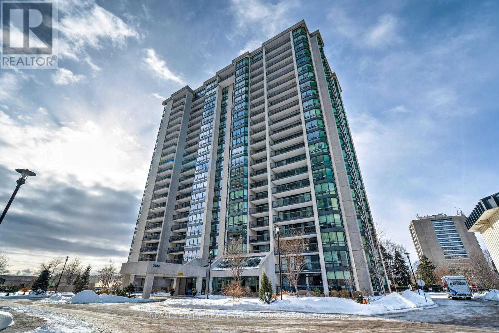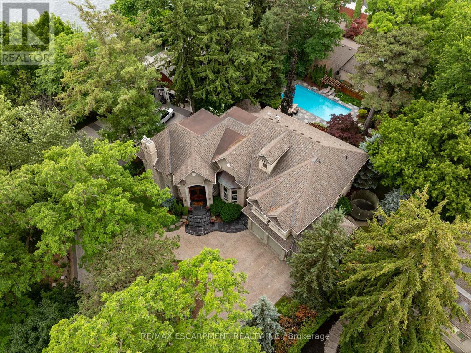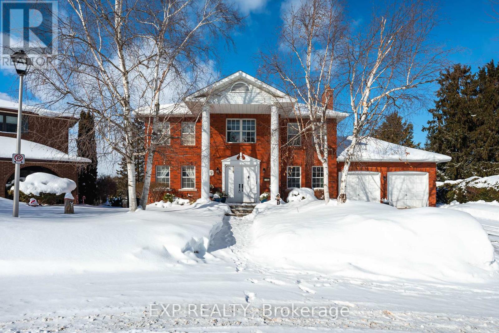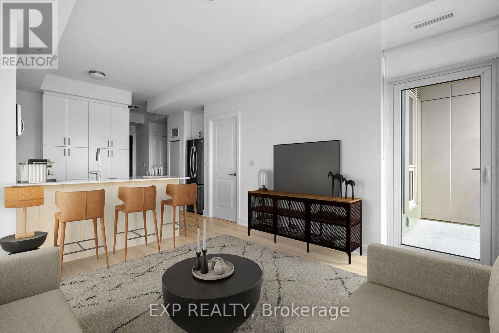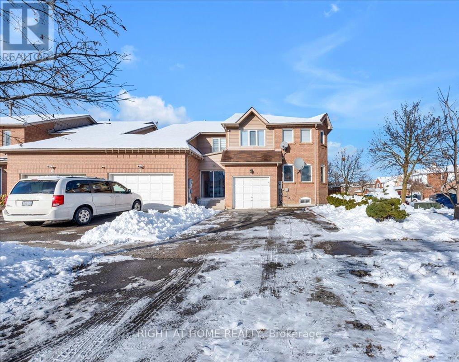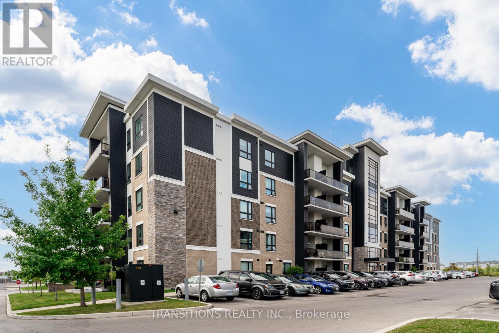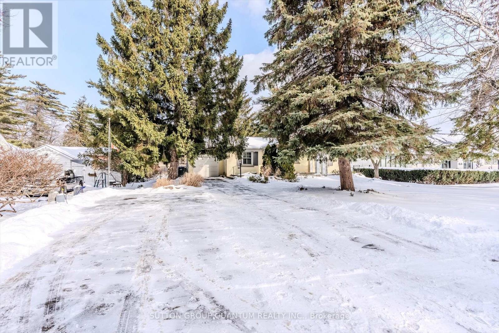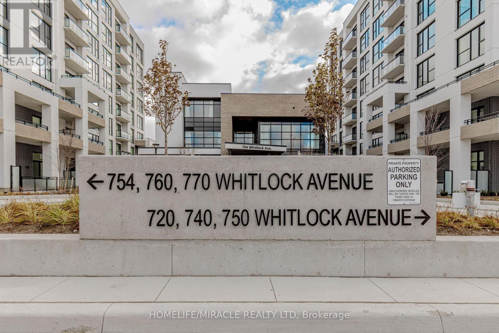200 Cantin Street
Ottawa, Ontario
A newly renovated Triplex in Ottawa's desirable Vanier neighbourhood. This well-maintained property features three one-bedroom apartments, all vacant and ready for new tenants or owner-occupancy, providing flexibility for investors or an owner-operator. Units 2 and 3 come fully furnished, including a TV, sofa, dining set, and bed frame with mattress, offering a turnkey rental setup if desired. The basement includes a convenient in-unit washer and dryer, enhancing tenant appeal and rental value. Significant upgrades include a brand new furnace, fully paid off, and a rented water tank, ensuring low operating costs and long-term efficiency. Each apartment boasts functional layouts, modern finishes, and abundant natural light, reflecting the quality of the recent renovations. Located in a vibrant area with easy access to transit, shopping, schools, and amenities, 200 Cantin Street offers strong rental demand and excellent long-term investment potential. Whether you're seeking stable cash flow, a value-add opportunity, or a residential property to live in while generating rental income, this triplex provides a rare combination of turnkey readiness, upgraded infrastructure, and prime location. Don't miss the chance to own a renovated, income-generating property in Vanier that balances modern comfort with excellent investment potential.*For Additional Property Details Click The Brochure Icon Below* (id:61852)
Ici Source Real Asset Services Inc.
643 King Street
Niagara-On-The-Lake, Ontario
What a pleasure to introduce 643 King St in the heart of Old Town, Niagara-on-the-Lake, wine country! This immaculate custom built residence (bungaloft) offers unparalleled blend of luxury and sophistication, perfect for the discerning buyer. Boasting a total of over 3100 sqft, 4 bedrooms, 3 bathrooms (2 beds + 2 baths on main floor). As you drive onto the property, you will notice the mature trees, privacy, a deep-set lot, beautiful gardens and custom stone driveway that leads to an oversized attached double garage and front entrance. Entering the home, there is a large foyer and a view right through the living room to the many windows to the lush back gardens. The main floor has vaulted ceilings and a custom fireplace, large dining room that is adjacent to the chefs kitchen. All perfectly located for entertaining and includes custom cabinetry, stone countertops, & luxury S/S appliances. The primary bedroom on the main floor includes an oversized W/I closet and ensuite with soaker tub and separate shower. The second bedroom is currently being used as an office. The second floor is complete with a loft style study, additional bedroom and full bathroom. The lower level basement has been beautifully updated with bedroom and spacious family room featuring a fireplace with live edge wood mantle. Step outside and relax under your custom covered porch - your own private oasis. Beautifully manicured, lush gardens, and mature trees offering a serene, tranquil setting. There is a seamless indoor/outdoor flow. Easy access for al fresco dining. There is so much to appreciate about this home. You must come & experience it - one of a kind, rarely offered!! (id:61852)
Right At Home Realty
38 Sinclair Street
Guelph, Ontario
Do not miss this beautifully maintained bungaloft! It's so much bigger than it looks! Situated in the desirable Westminster Woods neighbourhood and boasting 3 bedrooms, 4 bathrooms and a fully finished rec-room, this spacious (it's bigger than it looks!) home is ideal for the growing family and equally ideal for the downsizer too. With so much to offer, from the open-plan main floor with soaring cathedral ceilings, the large kitchen with its abundance of cabinetry and workspace, to the upper loft that offers a private retreat with the additional bedroom and 3-piece bathroom to the oversized deck in the backyard, you will be impressed from the moment you step in. Airy and bright throughout, the main level features a seamless flow that is perfect for day to day living as well as for entertaining. This lovely home is just steps to the scenic Westminster Woods and its many trails and park areas, a short walk to shopping plazas & restaurants and a short drive Hwy 401 access. You will not want to miss this one! (id:61852)
RE/MAX Twin City Realty Inc.
#115 - 50 Herrick Avenue
St. Catharines, Ontario
Welcome to the new Montebello Condos! Soak in the feeling of luxury from the moment you enter.This sun-filled corner suite boasts 9 ft ceilings with floor to ceiling windows. Tasteful modern touches are all throughout, including an open concept, pot lights & luxurious vinyl floors. The primary bedroom feels like a private suite, complete with a spacious walk-in closet & ensuite. The second bedroom is a blank canvas for you to setup however you'd like!And the best part? No pesky stairs & elevators needed to get home after a long day! Great amenities include a fitness centre, lounge, party room & pickleball court! Extremely convenient location near everything you need. Highway 403/QEW & 406, Brock University, PenCentre, Downtown, Niagara Outlets, transit, shops, restaurants, entertainment & more are all close-by. 1 parking & 1 locker included! Internet included in maintenance fee. (id:61852)
Royal LePage Meadowtowne Realty
(Clifford) - 61 Elora Street N
Minto, Ontario
Century Charm Meets Modern Comfort at 61 Elora Street, Clifford. Beauty, modern amenities, and timeless character come together perfectly in this lovingly maintained 3-bedroom, 2-bath century home. Nestled in the growing town of Clifford, this property offers true pride of ownership - cared for by the same owners for over 45 years.From the moment you arrive, the welcoming front porch, beautiful landscaping, and double-wide driveway create exceptional curb appeal. Inside, you'll find soaring ceilings, gleaming hardwood floors, and a tastefully updated kitchen and coffee bar area with under cab lights featuring a center island, gas range, second wall oven, and stainless steel appliances - all open to the dining and living areas for effortless entertaining.A renovated main-floor bathroom complete with heated floor and laundry room with built-in cabinetry and walkout to a side patio add everyday convenience. The bonus family room above the garage is a versatile space ideal for movie nights, a home office, or even a fourth bedroom.Upstairs, you'll find three comfortable bedrooms, a full bath, a Juliet balcony, and a generous linen closet.The large double driveway offers parking for up to 8 vehicles, plus a one-car garage with an updated door and direct home access. Outside, your private backyard oasis is fully fenced and surrounded by lush perennial gardens - the perfect setting for summer barbecues and quiet evenings.The partially finished basement provides flexible rec or play space and abundant storage. With an automatic Generac generator, you'll enjoy peace of mind knowing your home stays powered year-round.Recent updates include: upgraded 200 Amp electrical panel, hot water tank (2023), upper-level carpet (2025), water softener, roof (2018), main bath and laundry renovation (2019), garage door, fence, and Generac system.Lovingly owned and cared for by the same family for over four decades - this home is ready to welcome yours. (id:61852)
Royal LePage Rcr Realty
1404 - 30 Gibbs Road
Toronto, Ontario
Luxurious 1 Bedroom + 1 Washroom Condo With Floor To Ceiling Windows & Laminate Flooring Throughout, Granite Counters, Modern Kitchen With Stainless Steel Appliances, Close To Kipling & Islington Subway Station, Hwy 427, Qew & Hwy 401, Amenities Include Exercise Room, Concierge, Gym, Rooftop Deck/Garden & Much More, Retail At Ground Floor. Private Shuttle Service From Lobby To Sherway Grdns & Kipling Transit Hub! (id:61852)
RE/MAX Realtron Real Realty Team
Master - 38 Chopin Crescent
Brampton, Ontario
Master bedroom with 3 Pc Ensuite In A 4 Bedroom house. Shared Living Dinimg Family Room, Kitchen With other 3 single man tenants. Your Very Own Paradise In The City Right In Your Backyard. Spectacular Property Backing Onto Fletcher's Creek Park, Gorgeous Detached Home With Ravine Deep Privacy Backyard. Thousands Spent In Upgrade Gleaming Hardwood Floors Through Out, Living , Dining room, Great Location walk To Shoppers, Brampton Bus Terminal And Bramalea City Centre. Close To Sheridan College. Prefer Single Man or Couple, Utility $50/month/per person deposit. (id:61852)
Real Home Canada Realty Inc.
3 - 97 Bernice Crescent
Toronto, Ontario
Well laid out 1+ Den apartment in a great location! Heat, Water and Internet all included in your rent - only extra is hydro! Ensuite laundry, spacious living/kitchen, well-planned rooms built with care and attention. This is no conversion - this is purpose-built and it shows!Check this one out today! (id:61852)
Royal LePage Supreme Realty
3201 - 105 The Queensway
Toronto, Ontario
Modern Large 1 Bedroom + Den. Luxurious Lifestyle At Windermere And Queensway-By-The-Lake! Spectacular Unobstructed View Of The Lake City Skyline And High Park. Close To Boardwalk And Beach, Steps To Ttc, Gardener Expressway And The Lakeshore. Unit Features Floor To Ceiling Windows, Stainless Steel Appliances, Including Dishwasher. Resort Style Amenities Including Outdoor And Indoor Pools, Tennis Courts, Gym And 24 Hour Concierge. High Park & Bloor West Shops/Restaurants Close by ! .Just Move In & Enjoy! Steps To TTC And Waterfront (id:61852)
RE/MAX Gold Realty Inc.
289 Edenbrook Hill Drive
Brampton, Ontario
Stunning 5+2 bedroom, 4 washroom detached home available for lease in the prime Fletcher's Meadow area, Brampton. Spacious layout featuring separate living, dining, and family rooms. Beautiful oak staircase and an updated kitchen with new countertops and open-concept breakfast area. Includes Finished basement which offers 2 bedrooms. Close to schools, parks, transit, and amenities. Ideal for families. (id:61852)
Royal Canadian Realty
Basement - 120 Hadrian Drive
Toronto, Ontario
Bright walk-out with ravine views. Set within a newly renovated ranch bungalow on a wide 83-foot lot, this walk-out basement apartment delivers a blend of privacy, space, and nature. It's a lower level apartment that feels anything but below ground. Flat ceilings and modern finishes create a bright living space throughout. If you love to cook or need space to spread out a proper takeout, a large kitchen with a breakfast bar fits the moment perfectly. A fireplace in the living room adds instant warmth. Shared on-site laundry with updated appliances and two dedicated parking spaces bring convenience. Walk out through a separate entrance to access the private patio and ravine views backing onto the Humber River trail. If you value quiet mornings, evening walks, and a connection to nature, this will feel like a natural fit. The home is located near the end of a quiet street, just steps from a large park featuring trails, riverwalk access, toboggan hills, tennis courts, a pool, soccer fields, and Pine Point Park & Arena. Just beyond this peaceful setting, you're still well connected: minutes to Islington bus routes and subway station, Hwy 400, 401, and 427, with easy access to Vaughan and Mississauga. Daily essentials and dining are also close by, including Costco, Walmart, Canadian Tire, Fresh Value Chinese Market, and Kung Fu Bubble Tea. Yorkdale Mall is just 14 minutes away. (id:61852)
Real Broker Ontario Ltd.
310 - 100 Manett Crescent
Brampton, Ontario
Welcome to The Hemlock, a bright and functional 2 bedroom suite at The Manett that gives you real indoor space plus a huge outdoor extension. With 874 sq ft inside and a rare 303 sq ft terrace, this layout is ideal for anyone who wants room to live, work, and host without feeling boxed in. The living, dining, and kitchen area stretches over 27 feet, creating an open flow that works for everyday life and entertaining. The kitchen is set up with a full appliance package including a fridge, stove, and dishwasher, plus an island style layout that keeps the space social and practical. Both bedrooms are nearly identical in size at roughly 9 by 13.5 feet, each with a full closet, making it perfect for roommates, a growing family, or a true second bedroom that can double as an office. You also get in suite laundry, a proper entry area, and a clean one bathroom layout that keeps everything efficient. At The Manett, residents enjoy secure entry, on site management, and access to amenities like a gym, social spaces, and a landscaped courtyard, with underground parking and storage typically available for lease. Limited time incentive: receive up to $200 off per month for 14 months, conditions apply. (id:61852)
Real Broker Ontario Ltd.
1606 - 15 Kensington Road
Brampton, Ontario
LOCATION, LIFESTYLE & VALUE - ALL IN ONE! RARE 1-BEDROOM BRIGHT & SPACIOUS UNIT IN HIGHLY SOUGHT-AFTER 15 KENSINGTON ROAD BUILDING * OPEN-CONCEPT LAYOUT WITH UNOBSTRUCTED CITY VIEWS * BRIGHT, SUN-FILLED LIVING & DINING AREA WITH WALKOUT TO LARGE PRIVATE BALCONY * RENOVATED KITCHEN WITH STAINLESS STEEL APPLIANCES, MODERN WOOD CABINETRY & GRANITE COUNTERTOPS * NEUTRAL PAINT THROUGHOUT WITH UPDATED ENGINEERED FLOORING * LARGE PRIMARY BEDROOM WITH AMPLE CLOSET SPACE * RENOVATED 4-PC BATH WITH HIGH-QUALITY CERAMIC TILES AND VANITY WITH GRANITE COUNTERTOP * MAINTENANCE FEE INCLUDES ALL UTILITIES - HEAT, HYDRO, WATER, CABLE & INTERNET FOR WORRY-FREE LIVING * PREMIUM BUILDING AMENITIES INCLUDE OUTDOOR POOL, GYM, PARTY ROOM, RECREATION ROOM, LIBRARY, LAUNDRY ROOM, 24-HR SECURITY, VISITOR PARKING & CHILDREN'S PLAY AREA * LOCATION - IDEALLY SITUATED STEPS TO BRAMALEA CITY CENTRE, CHINGUACOUSY PARK, TRANSIT, SCHOOLS, SHOPPING, MEDICAL CENTRES & BRAMALEA GO STATION * QUICK ACCESS TO HWY 410 * PERFECT FOR FIRST-TIME BUYERS, DOWNSIZERS OR INVESTORS * ENJOY URBAN CONVENIENCE IN A WELL-MANAGED COMMUNITY * THIS ONE CHECKS ALL THE BOXES - SEE IT BEFORE IT'S GONE! (id:61852)
Exp Realty
822 - 251 Manitoba Street
Toronto, Ontario
Welcome to the bright, open concept, and spacious 575 Sqf one bedroom plus den suite, featuring floor - to- ceiling windows, stainless steel appliances, with a parking & locker located in the Empire Phoenix condominium in the heart of the Mimico community. Steps to public transit, Go station, Parks, Lake, and more. Unit can be rented furnished for additional $100 Monthly). (id:61852)
Right At Home Realty
3702 - 2230 Lake Shore Boulevard W
Toronto, Ontario
Million dollar view for under a Million Dollars! Your opportunity to own this luxurious 2 bedroom condo with a stunning Lake View. Updated unit with top grade finishes. Home features 2 balconies, stainless steel appliances, large island with granite counter, marble backsplash, laminate flooring throughout and full-size washer/dryer. Unit comes with 1 parking spot and 1 locker. Walk to Shopping, Restaurants, Waterfront, Trails & Humberview Park. Minutes to Highway, Transit & Downtown Toronto. (id:61852)
Century 21 Heritage Group Ltd.
Unknown Address
,
Welcome to stunning, fully furnished wall unit in a prime location? This beautiful property in Burlington offers the best of both worlds a peaceful, serene environment with the convenience of being near major highways, shopping centers, Fully Furnished: Move in with ease and enjoy a beautifully designed space. Prime Location: Quick access to highways for easy commuting and shopping, Perfect for Professionals: Ideal for those who want to enjoy a comfortable, living experience in a vibrant community. Great Atmosphere: Located in a charming, well-maintained building with friendly neighbors. Don't miss out on this beautiful rental opportunity! Schedule a viewing today and experience the perfect blend of comfort, convenience, and style. (id:61852)
Kingsway Real Estate
1602 - 2180 Marine Drive
Oakville, Ontario
Experience elevated condo living with breathtaking views of Lake Ontario and the Toronto skyline. Located in the highly sought-after Ennisclare II On The Lake - this bright corner suite offers over 1700 sq ft of well-designed, single-level living. The spacious living room, formal dining room, and kitchen with breakfast area are ideal for both everyday comfort and entertaining. The primary bedroom features a private 3-piece ensuite, while the generous second bedroom offers convenient access to the 4-piece bath. A versatile den with spectacular views, and in-suite laundry/storage room add functionality. Two sliding glass door walkouts lead to an expansive balcony, perfect for enjoying amazing lake, garden, and skyline views. Residents enjoy exceptional building amenities including 24-hour security, indoor pool and hot tub, fitness facilities, saunas, clubhouse, party rooms, workshop, billiards room, tennis court, and ample visitor parking. Ideally located in Bronte Village, steps to Bronte Harbour, the lake, scenic trails and parks, shopping, cafés, and restaurants. One u/g parking space and storage locker are also included. (id:61852)
Royal LePage Real Estate Services Ltd.
106 Appleby Place
Burlington, Ontario
Attractive VTB available for up to 2 years for qualified buyers. Welcome to this exceptional luxury estate in Shoreacres, steps from the lake - offering over 9,000 sqft of beautifully designed living space. Custom built with impressive curb appeal and meticulous attention to detail. this stunning home features 6 spacious bedrooms, each with its own ensuite, 7 full bathrooms, plus a main floor powder room. Rich hardwood flooring runs throughout the entire home, including the full in-law suite with a private entrance, laundry, and living area. The main floor offers a formal living room, dining room, and a warm family room with two gas fireplaces. A sun-soaked kitchen opens into a bright sunroom and walkout to the backyard- ideal for morning coffee or hosting poolside gatherings. The chef's kitchen includes a large eat-at island, gas cooktop, double wall ovens, oversized fridge, and a built-in bar area with sink. The south-facing primary suite has lake views, gas fireplace, a spa-like ensuite, and grand walk-in closet. The nearly 3,200 sqft finished basement includes a bedroom with ensuite, bar, wine cellar, theatre room, gym, and ample space for entertaining. The professionally landscaped backyard is a private resort, with a saltwater pool, waterfall, cabana, built-in BBQ, and multiple lounge areas. Elegant, timeless, and serene-this is a rare opportunity to live steps from the lake in one of Burlington's most coveted neighbourhoods. Luxury Certified. (id:61852)
RE/MAX Escarpment Realty Inc.
9 Jackson Court
Orangeville, Ontario
Welcome to 9 Jackson Crt - a beautifully maintained family home tucked away on a quiet, sought-after court in the heart of Orangeville. Offering over 2050 sq ft of living space plus a finished walk-out basement, this 3-bedroom, 4-bathroom home combines timeless elegance with everyday comfort. Step inside to a grand entryway with vaulted ceilings and abundant natural light, setting the tone for the warm and inviting layout. The main floor features a refined living room with crown moulding, pot lights, and a cozy fireplace, perfect for relaxing or entertaining. The bright eat-in kitchen is the heart of the home, boasting granite countertops, ample cabinetry with pull-out pantry, a peninsula with seating for three, and walkout to the raised deck - ideal for BBQs and morning coffee. An elegant dining room with French doors and crown moulding offers the perfect setting for formal dinners and family gatherings. Upstairs, the spacious primary bedroom includes a walk-in closet and private 3-piece ensuite. 2 additional well-sized bedrooms share a beautifully finished 3-piece bath with a jet tub. The finished walk-out lower level adds incredible versatility with a large rec room featuring a full brick feature wall, gas fireplace, wainscoting, and direct access to the backyard oasis. A 5-pc bathroom with outdoor access is perfect for pool days, along with a dedicated laundry rm and a finished cold room that can double as a home office or workout space. Outside, enjoy exceptional curb appeal with stately pillars and classic brickwork, plus a private, landscaped backyard complete with a stunning inground pool surrounded by mature trees. The location is unbeatable-steps to Princess Elizabeth Public School and Orangeville District Secondary School, walking distance to downtown, parks, the arena, and Murray's Mountain. With parking for 6, a generous lot, and a family-friendly neighbourhood where kids can walk to school and friends, this is the perfect place to call home. (id:61852)
Exp Realty
612 - 3240 William Coltson Avenue
Oakville, Ontario
Discover unbeatable value in this brand-new, never-lived-in 1+1 bedroom suite at The Greenwich by Branthaven! Perfect for first-time buyers or savvy investors, this home combines luxury, convenience, and growth potential in one stunning package.Enjoy premium finishes throughout - Smart Home system, built-in appliances, quartz countertops, designer backsplash, hardwood flooring, and modern lighting. Soaring floor-to-ceiling windows flood the space with natural light, creating a bright and inviting atmosphere.Includes owned parking and locker. Experience resort-style living with world-class amenities: full fitness studio, yoga & meditation room, co-working lounge, rooftop terrace with BBQs, pet wash, bike storage & more.Nestled near parks, trails, ponds, shopping, dining, and top-rated schools - just minutes to 403/407/QEW, GO Transit, OTMH, and Sheridan College. Time is of the essence - priced below market for immediate sale! Don't miss this rare investment opportunity. Book your private tour today! (id:61852)
Exp Realty
2 Wooliston Crescent
Brampton, Ontario
Stunning Executive 4+2 Bed Freehold End Unit Townhouse, This gorgeous Unit offers the space and privacy of a semi-detached home, featuring 4 generously sized bedrooms above grade and a fully finished basement with separate entrance. The main level showcases a bright, open-concept layout designed for modern living. Enjoy a dedicated, separate living room for formal gatherings, complemented by a cozy family room complete with a warm fireplace-perfect for relaxation. Located strategically on the boundary of Mississauga, this property offers excellent accessibility for all commuters. Enjoy easy, quick access to major highways 401 and 407, placing you close to shops, schools, parks, and all essential amenities.This property is an excellent choice for a growing family seeking both convenience and comfort. (id:61852)
Right At Home Realty
304 - 620 Sauve Street
Milton, Ontario
This beautifully stylish 1-bed plus den condo features open-concept living, stainless steel appliances, in-suite laundry, a spacious balcony & one parking space. The building offers a fitness room, a party room and visitor parking. Located in the beautiful Beaty neighbourhood minutes to the 401 & 407, Milton GO, shops, restaurants, parks and trails. (id:61852)
Transitions Realty Inc.
1273 Clarkson Road
Mississauga, Ontario
A Great Opportunity With Very Nice Curb Appeal Situated On A Mature Property Located In One of Mississaugas Most Sought After Area of Clarkson/Lorne Park. A Solid Investment to Live In, Renovate or Redevelop to Build Your Dream Home. A Beautiful Tree Lines Street With an Impressive Lot 78.97 ft by 134.72 ft (N). 135.44 ft (S). 78.97 ft (R). A Solid 2 Bedroom Bungalow That is Larger Than it Appears Due to a Great Room Addition Approximately 21 ft by 28 ft. Great Room Has Cathedral Ceilings, Many Oversized Windows That Overlooks a Private Yard Setting and a Gas Fireplace. Enjoy a Covered Front Porch 8 ft by 16 ft with Pot Lights. This Home Has Hardwood Throughout The Main Floor, Dining Room Has a Woodburning Fireplace and There is a Finished Lower Level. The Kitchen Features Maple Cabinetry with Extended Upper Cabinets and Stainless Steel Appliances. Parking for 5 Cars and as You Will See (Right Across the Road) The Precedent Has Been Set For Redevelopment. The Zoning of This Property is R3. The Sellers Make No Representations Whatsoever Regarding This Property. This Home Will Be Sold In "As Is" Condition. Very Close To Public Transportation. Walk To Clarkson Go Train, St Christophers School, WhiteOaks Public School, Hillcrest Public School, Lorne Park Secondary School, Iona Catholic Secondary School. All Area Churches, Numerous Parks, Lakefront Parks, Walk to Clarkson Village Where You Will Enjoy Fine Restaurants. Easy Access To QEW. (id:61852)
Sutton Group Quantum Realty Inc.
505 - 720 Whitelock Avenue
Milton, Ontario
Welcome to this 605+ Sq.Ft. sun filled, brand new, never-lived-in 1-bedroom plus perfectly sized Den condo unit, offering an upscale lifestyle in Milton with unobstructed views of Escarpment from the side balcony. The suite comes with an impressive floor plan with soaring 9-foot ceilings and is fully upgraded with sleek laminate flooring. The open-concept living and dining area flows seamlessly into a functional Den, which serves perfectly as a home office, study room, and even the second Bedroom. A gourmet kitchen featuring elegant granite countertops, an attractive backsplash, European-style cabinetry with valance lighting and a set of stainless steel premium appliances. The spacious Primary Bedroom includes a large window, and a large closet. The 4-piece bath and in-suite laundry complete the interior conveniences. Open private balcony perfect for relaxing, enjoying your morning coffee and Sunlight in Summer time. This unit includes one under ground parking space and a locker. The host of amenities including 3-floor amenity space, fitness centre, yoga studio, media room, co-working lounge, concierge, social lounge, rooftop terrace, green space, pet spa, terrace entertainment area, BBQ's, dining & entertainment lounge and more. Be the first to call this modern and sophisticated suite your home. (id:61852)
Homelife/miracle Realty Ltd
