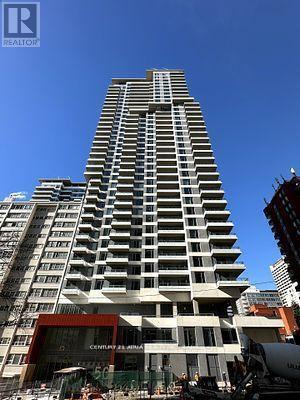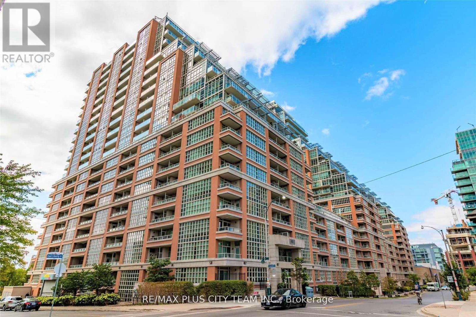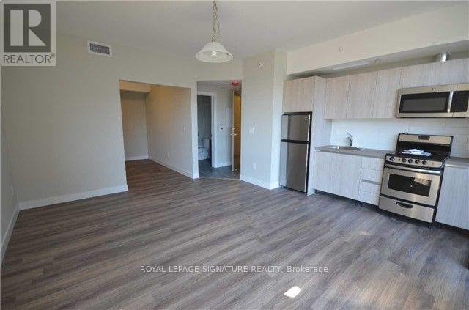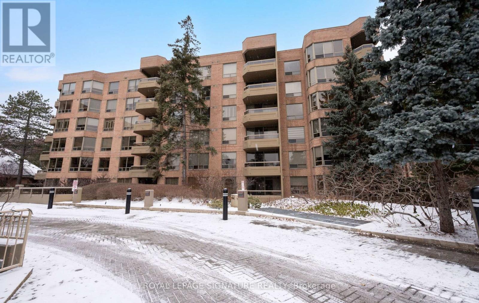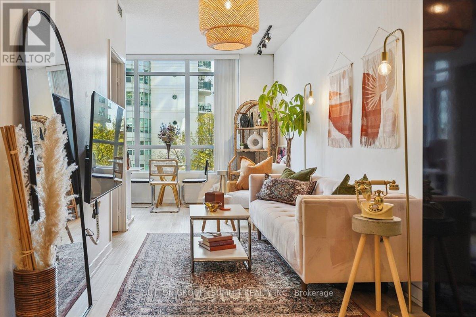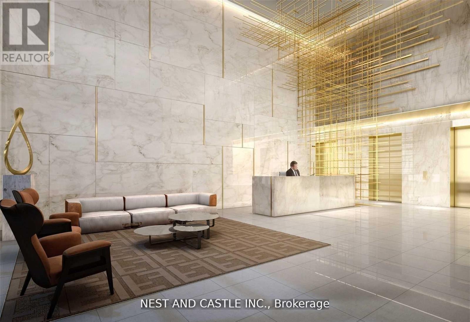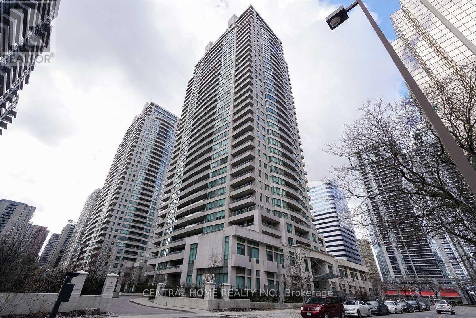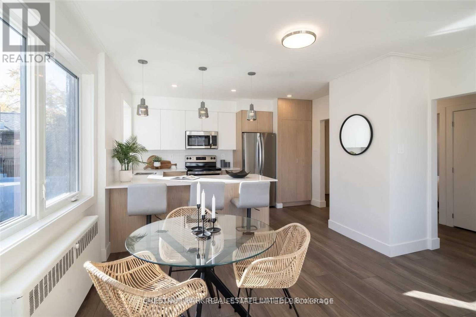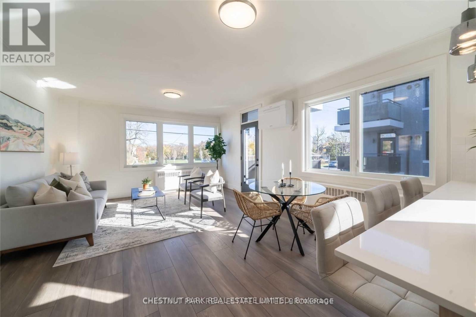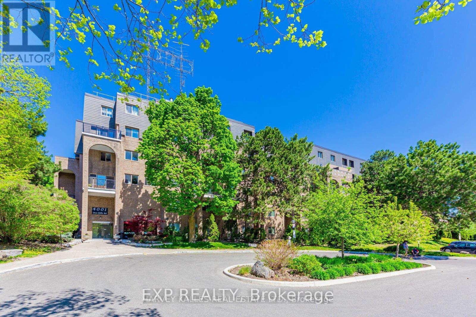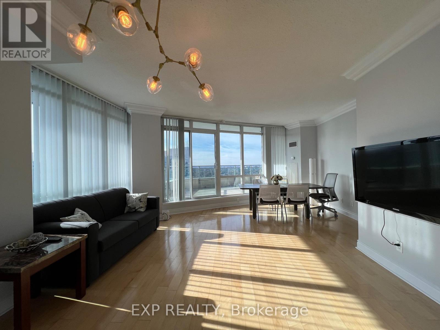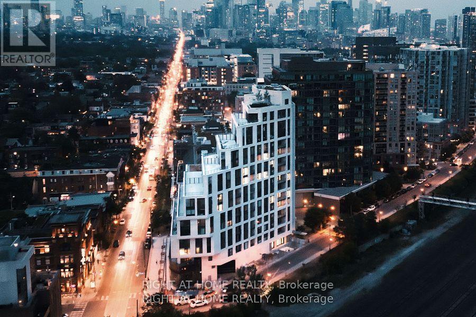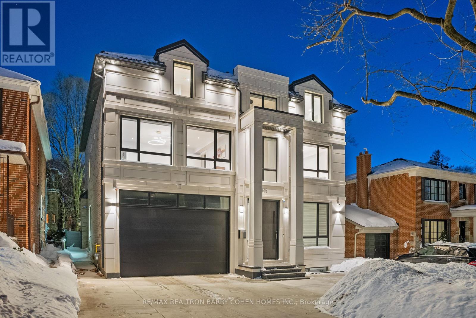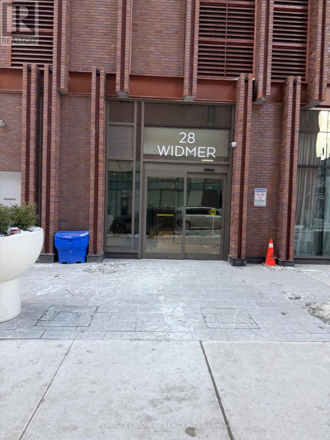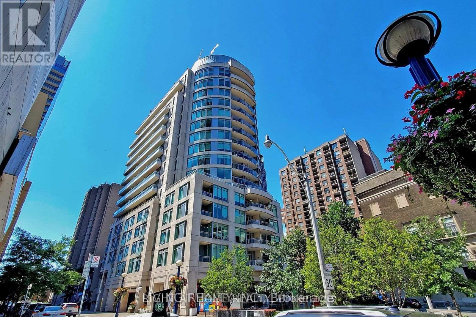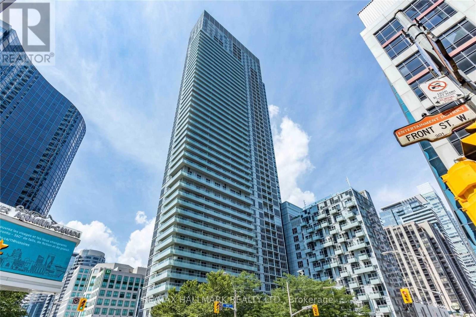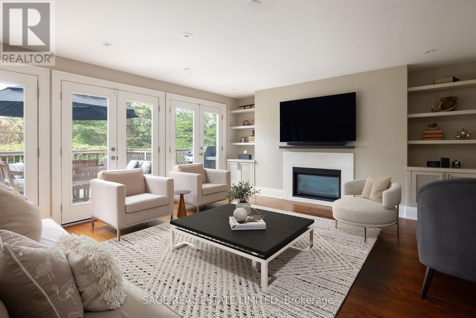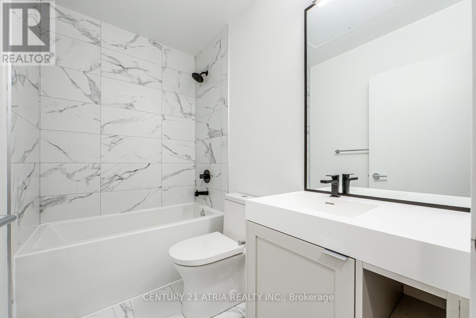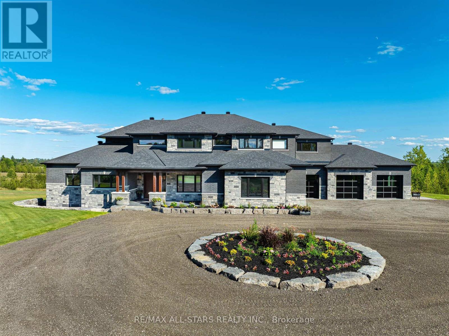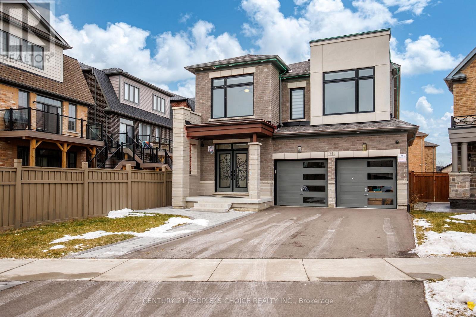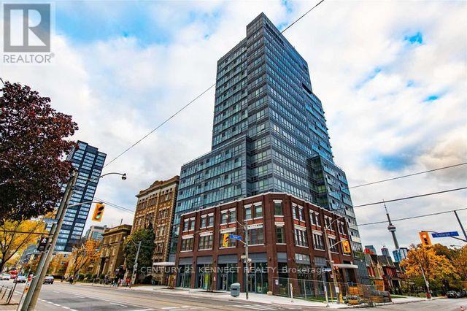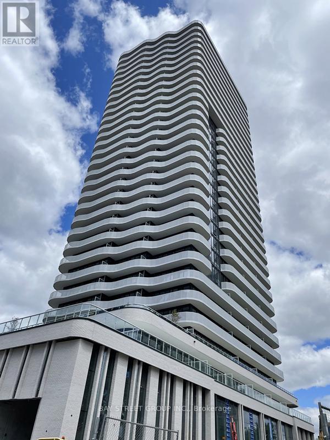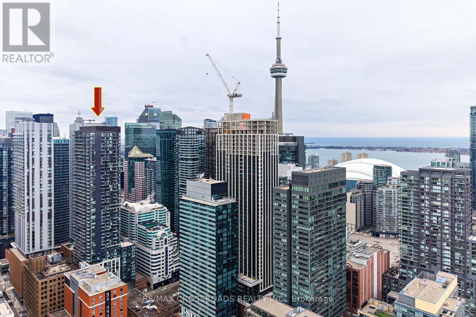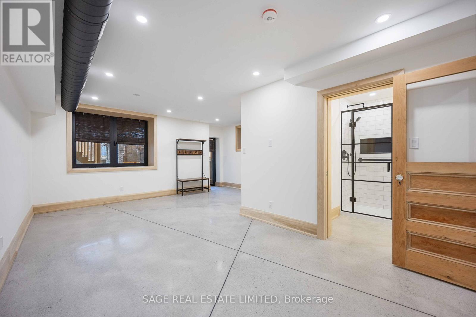1118 - 50 Dunfield Avenue
Toronto, Ontario
The Premium Location At Yonge And Eglinton. Brand New Bright & Spacious 2 split bedrooms 2 bathrooms With full length Balcony Located In The Heart Of midtown. 9 Ft Ceiling, Large Floor To Ceiling Windows, Luxury Finishes, Laminate Floor Throughout, Modern Open Concept Kitchen. Fantastic Location!!! Steps To Subway & Upcoming Cross-Town LRT. Super Convenient To Everything (Groceries, Banks, Shopping Ctrs, Restaurants). 24 Hrs Concierge, Cardio Room, Theatre, Bike Studio, Yoga Room, BBQ Terrace, Rooftop Swimming Pool & much more. (id:61852)
Century 21 Atria Realty Inc.
706 - 65 East Liberty Street
Toronto, Ontario
Welcome to Liberty Village, where modern design meets convenience in this spacious and beautifully maintained 1-bedroom plus den condo offering approximately 721 sq. ft. of functional living space. The open-concept layout features bright interiors, contemporary finishes, and a versatile den with a door and a closet, perfect for use a second bedroom, a guest room or a home office. The modern kitchen comes equipped with stainless steel appliances, while in-suite laundry and window coverings add everyday comfort. This highly sought-after building provides access to an impressive selection of amenities, including a spa, fitness centre, rooftop garden, bowling alleys, and an indoor pool, offering a complete lifestyle experience. Parking and a storage locker are included for added convenience. Ideally situated in the heart of King West, you're just steps from shops, restaurants, cafes, parks, and transit, making this the perfect home for those seeking style, comfort, and downtown connectivity. (id:61852)
RE/MAX Plus City Team Inc.
303 - 335 College Street
Toronto, Ontario
Open-concept studio unit designed like a one bedroom located downtown. Private balcony. Coin-operated laundry machines in building. Ideal location in Downtown Toronto and next to Kensington Market and Chinatown. Walking distance to University of Toronto, plethora of restaurants, museums, libraries and hospitals. Public transit and laundromat nearby building. Students and international visitors welcomed. *Heat and water included. Tenants to pay for hydro only* Comes partially furnished (as-is) or completely vacant if tenant prefers. (id:61852)
Royal LePage Signature Realty
522 - 1200 Don Mills Road
Toronto, Ontario
Stunning two-bedroom, two-bathroom condo in the highly sought-after Windfield Terrace, overlooking the magnificent garden. Located in the heart of Don Mills. Spanning approximately 1,200 square feet, this exceptional interior living space has been elegantly updated. The inviting foyer features marble floors and a double closet. The spacious and gorgeous living room and dining area are perfect for entertaining, with a walkout to the private terrace ideal for enjoying coffee or drinks while taking in the view. The Beautifully renovated kitchen boasts custom cabinetry, stainless steel appliances, and a walkout to a wide balcony. The primary retreat includes a 4-piece ensuite, a walk-in closet, and gorgeous views. The generous second bedroom features a double closet and overlooks the beautifully manicured garden.Ensuite laundry room adds extra convenience. One parking spot is included. Heat, hydro, water, central AC, cable, and internet are included. First-class amenities, including a 24-hour concierge, gym, sauna,outdoor pool, squash courts, whirlpool, hot tub, party room, and games room. Ideally situated within walking distance to the Shops at Don Mills, restaurants, banks, Transit, library, parks, scenic trails,Metro, Shoppers Drug Mart and more. This prime location truly has it all. (id:61852)
Royal LePage Signature Realty
515 - 38 Dan Leckie Way
Toronto, Ontario
Client RemarksIt's rare to find such a well maintained, upgraded One Bedroom Condo Apartment with Owned Parking + Locker that also has an actual separated Den and lower than average condo fees. With over 680 sq ft of living space, this bright + open concept, south-facing unit has been tastefully upgraded and maintained. The Open Concept, designer Italian Kitchen with upgraded quartz counters (2021) + black granite sink (2021) flows seamlessly into the bright Living Room making entertaining a breeze. A private Balcony off the Living Room allows for easy outdoor enjoyment. Building amenities include the eighth floor luxury outdoor terrace with roof top patio, alfresco bar, hot-tub, BBQ pit, fireplace + showers. Additional amenities include a large gym, guest suites, saunas, party room, boardroom + theatre. No Airbnb or short term rentals building. Pets allowed. Engineered hardwood throughout (2021), all-in-one washer-dryer (2022), Bosch dishwasher (2025). Located near Bathurst and Lakeshore, city amenities are easily accessible - Billy Bishop Airport, Groceries across the street, TTC at your doorstep, Entertainment District, Fort York, Financial District, Exhibition Place, BMO Field, Rogers Centre all nearby. (id:61852)
Sutton Group - Summit Realty Inc.
Unknown Address
,
Client RemarksFreshly Painted and Professionally Cleaned 2 Bed For Rent W/Parking & Locker! - Axis Condos. Split Designed 2Beds, Corner Unit W/ Clear Northeast View. Modern Kitchen With B/I Appliances, Quartz Countertop, Laminated Floor, 9Ft Ceilings. Prime Location 2 Mins To Loblaws , University of Toronto , Ryerson, Hospitals, Shops, Great Restaurants & The Financial District All Close By. Very Efficient Floorplan With Access To 6,000 Sqft Of Gym Space, Expansive Collaborative Workspaces & Outdoor Terrace. (id:61852)
Nest And Castle Inc.
2002 - 23 Hollywood Avenue
Toronto, Ontario
Location! Steps To All Amenities, Close to Subway Station, Close to HW 401, Spacious 2 Bed room, 2 Bathrooms. Corner unit Approx.900 Sqft. W/ Large Balcony. Excellent Amenities: Indoor Pool, Gym, Movie Theater, Billiard Room, and under ground Visitor Parking (id:61852)
Central Home Realty Inc.
4 - 1472 Avenue Road
Toronto, Ontario
Landlord Special - 2 Months free rent. Welcome to Lytton Heights where prime location and contemporary elegance meet! This is an ideal home for both families and professionals alike. Newly-renovated suites boast sleek appliances, modern amenities and elegant finishes with a variety of 886-908 square foot floor plan to choose from. All units have laundry, a balcony, air conditioning, storage locker and 1 parking garage spot. Steps from Avenue Rd and Lawrence - Starbucks, 24 hour Shoppers Drug Mart, Pusateri's, TTC bus stop - 5 minutes to Lawrence TTC subway. Coveted school district - John Ross Robertson Jr, Glenview, Sr Lawrence Park Collegiate & Havergal College. (id:61852)
Chestnut Park Real Estate Limited
5 - 1472 Avenue Road
Toronto, Ontario
Landlord Special - 2 months free rent. Welcome to Lytton Heights where prime location and contemporary elegance meet! This is an ideal home for both families and professionals alike. Newly-renovated suites boast sleek appliances, modern amenities and elegant finishes with a variety of 886-908 square foot floor plan to choose from. All unites have laundry, a balcony, air conditioning, storage locker and 1 parking garage spot. Steps from Avenue Rd and Lawrence - Starbucks, 24 hour Shoppers Drug mart, Pusateri's, TTC bus stop - 5 minutes to Lawrence TTC subway. Coveted school district - John Ross Robertson Jr, Glenview, St Lawrence Park Collegiate & Havergal College. (id:61852)
Chestnut Park Real Estate Limited
110 - 4001 Don Mills Road
Toronto, Ontario
LOCATION! LOCATION! LOCATION! If your kids education is your top most priority, then this Awesome Condo is for you. TTC At Door!! Famous School Area!! Hillcrest Village has great elementary schools, great secondary schools, elementary. special programs, and secondary special programs. There are 14 public schools, 3 Catholic schools, and 8 private schools serving Hillcrest Village. The special programs offered at local schools include Christian, Advanced Placement, French Immersion, Gifted/Talented Program, and International Baccalaureate. easy access to HWY's 404/401/407/DVP for your work commute or quick access to downtown Toronto .Just walk to the shopping mall & have your morning coffee at Tim Hortons. Welcome to this bright and well-maintained condo located in the highly sought-after Hillcrest Village Don Mills & Steeles Avenue area. Offering a functional layout with generous living space, this unit features large windows providing abundant natural light, an open-concept living and dining area, and a well-appointed kitchen ideal for everyday living and entertaining. 2 large bedrooms with the primary having its own ensuite and walk in closet . Main floor Den can be used as Bedroom if you have seniors. Maintenance fees are ALL INCLUSIVE with utilities (heat, hydro, CAC, water, building insurance, underground parking) which is rare & Indoor pool for 365 days enjoyment. Just Move in & enjoy. (id:61852)
Exp Realty
Lph06 - 60 Byng Avenue
Toronto, Ontario
Step into luxury living at 60 Byng Ave, LPH06, a stunning Lower Penthouse in the heart of Willowdale! This breathtaking corner unit wraps around the side of the building, offering an unparalleled living experience with panoramic views from not one, but two massive terraces. With 1,246 sq. ft., this 2-bedroom + den, 3 bathroom condo features 9 ft ceilings, elegant 8 crown molding, and an eclectic fireplace, creating a warm and sophisticated atmosphere. Floor-to-ceiling windows flood the space with natural light, enhancing the open-concept design.The kitchen is designed for functionality and style, offering ample storage and modern appliances. The primary bedroom boasts a spa like ensuite, while the additional bedroom and den provide flexibility for work or guests. Enjoy the ultimate convenience with all utilities included. Two parking spots are included, making city living effortless. Located just steps from Finch Subway Station, this prime location puts you within walking distance of top-rated schools, gyms, lush parks, an indoor pool, libraries, supermarkets, fine dining, and theaters. Plus, enjoy access to building amenities such as a fully equipped gym, indoor pool, party room, and concierge service. (id:61852)
Exp Realty
905 - 200 Sudbury Street
Toronto, Ontario
Newly completed, this exceptionally bright and spacious split two-bedroom plan offers a superb design with just under 1300 SF of interior space plus an expansive 800 SF terrace offering clear views to the north and west. Extensive upgrades and premium finishes throughout, including a Scavolini kitchen with full-size integrated appliances and a large centre island. Both bedrooms feature ample closet space and abundant natural light through oversized windows. Outstanding building amenities, including a large, professionally equipped gym, a social room with a separate kitchen, and full-time concierge service. *** A Unique Urban Home. Ideally situated in one of Toronto's most vibrant neighbourhoods and located immediately opposite the iconic Gladstone House, "1181" is steps to transit, shopping, Trinity Bellwoods Park, and the Ossington Strip. Full Tarion Warranty. Maintenance fee includes parking and Rogers Ignite Internet service. Locker available for purchase. Other is terrace. (id:61852)
Right At Home Realty
615 Briar Hill Avenue
Toronto, Ontario
This exceptional 6-bed, 8-bath custom home showcases a meticulous level of craftsmanship and design, where every detail has been thoughtfully considered and beautifully executed. The property offers a private resort-style backyard featuring a custom 14' x 28' saltwater pool with dual cascading waterfalls and a custom louvred pergola with a gas line, perfectly positioned to overlook the pool for seamless outdoor entertaining. Professionally landscaped and designed for effortless indoor-outdoor living. Inside, oversized windows flood the home with natural light, while generouslyproportioned bedrooms provide comfort and scale. The custom chef's kitchen is equipped with Wolf appliances and an oversized centre island, ideal for both daily living and entertaining. Soaring ceilings, bespoke millwork, spa-like bathrooms, anda fully finished lower level complete the offering. Situated in a highly sought-after neighbourhood, celebrated for its top-tier schooldistrict, strong community feel, and proximity to parks, transit, and premieramenities - a rare opportunity to own a refined luxury home in one of the city's mostdesirable enclaves. (id:61852)
RE/MAX Realtron Barry Cohen Homes Inc.
3521 - 28 Widmer Street
Toronto, Ontario
Live where Toronto comes alive. This move-in ready 1-bedroom Theatre District condo offers a bright, open-concept layout with upscale finishes and a stylish modern kitchen with top-of-the-line appliances.Walk to TTC, world-class dining, entertainment, CN Tower, and Harbourfront, with quick access to the Gardiner Expressway. Enjoy premium amenities including a gym, fitness centre, lounge, study rooms, and party room. See it once-fall in love. (id:61852)
Homelife Landmark Realty Inc.
Ph207 - 8 Scollard Street
Toronto, Ontario
Welcome to this spacious, beautifully appointed penthouse studio in the heart of Yorkville, offering an unbeatable Walk Score of 100. This bright, airy suite features extra high ceilings, a well-designed open living space, and two generous closets - a true luxury in studio living. A large private balcony with a serene treetop view, perfect for morning coffee or unwinding at the end of the day! Recent upgrades in 2022 include new plank flooring, fresh paint, a modern vanity, and upgraded kitchen lighting. Enjoy a large granite countertop, ample cabinetry, full-size appliances, and in suite laundry. A storage locker is included. The building provides excellent amenities: 24/7 concierge, fully equipped fitness centre, stylist party room and guest suite for visiting friends & family. Step outside to Yorkville's luxury boutiques, cafés, the Four Seasons, U of T, Queen's Park, the ROM, and a Library. You're also just a 5-minute walk to two subway lines at Bloor/Yonge. Perfect for young professionals seeking style, convenience, and an iconic Toronto address! (id:61852)
Right At Home Realty
805 - 300 Front Street
Toronto, Ontario
Location, Location, Location!!!Toronto Aquarium And Cn Tower Cross Street. TridelBuildingSituated In One Of The Most Prime Downtown Location. Minutes From Toronto MetroConventionCentre, Rogers Centre, Close To All Amenities. Restaurants, Shopping Center,Entertainment, AndMuch More! Word Class Amenities Include Roof Top Infinity Pool, Cabanas,Fitness A Yoga Rooms,Practical Floor Plan With Great Finishes. **EXTRAS** B/I StainlessAppliances: Fridge, Stove, Microwave,Dishwasher. Stacked Washer & Dryer. (id:61852)
RE/MAX Hallmark Realty Ltd.
9 Canfield Place
Toronto, Ontario
At nearly 4000 sf (2756sf above grade) including basement this magnificent detached home combines timeless elegance with modern luxury. Nestled just moments from the vibrant Shops of Don Mills. With four spacious bedrooms and four and a half beautifully appointed bathrooms, it offers both comfort and style for families and entertainers alike.The French Country decor throughout adds an extra layer of warmth and sophistication, creating an inviting atmosphere in every room. The expansive gourmet kitchen is a true masterpiece, featuring high-end appliances, a large central island, and ample counter space for cooking and socializing. A stunning cupola above the kitchen floods the space with natural light, creating an airy, bright atmosphere perfect for both culinary creativity and casual gatherings.The generous principal rooms are filled with natural light, making them ideal for intimate gatherings or larger celebrations.Set on a sprawling private lot, the outdoor space offers a peaceful escape, while the cul-de-sac location ensures both privacy and tranquility.Whether you're relaxing in the yard or enjoying nearby shopping, dining, strolling through Edwards Gardens, or entertainment at the Shops of Don Mills, this home promises the best of both worlds. (id:61852)
Sage Real Estate Limited
902 - 250 Lawrence Avenue
Toronto, Ontario
BRAND NEW DIRECT FROM BUILDER. *5% GST RELIEF FOR ELIGIBLE PURCHASERS* Cozy South Exposure Prestigious 1 Bedroom + Den Suite At 250 Lawrence At Avenue Rd By Graywood Developments. 250 Lawrence Backs Onto The Douglas Greenbelt And Is Steps To Bedford Park With A Plethora Of Parks, Restaurants, Retail, Schools & Cafes. This Unit Boasts An Open Floor Plan With Floor To Ceiling Windows. 1 Parking included (id:61852)
Century 21 Atria Realty Inc.
6374 Smith Boulevard
Georgina, Ontario
Welcome to this extraordinary custom-built luxury estate, a private hilltop retreat set on 36 acres of rolling countryside with breathtaking panoramic vistas. Offering 12,500 sq. ft. of exceptional living space, the home impresses from the moment you step inside. The great room boasts 20 ft soaring ceilings, a dramatic wood-burning fireplace, and a custom stone chimney. The gourmet chefs kitchen is a showpiece, featuring built-in Thermador appliances, an expansive gas range, beam ceilings, two oversized islands, and a seamless flow into the open-concept dining room, which walks out to a patio with an outdoor wood-burning fireplace. This rare property offers 8 spacious bedrooms, 8 bathrooms, including a main-floor primary suite with an indulgent 7-pc ensuite, heated floors, soaker tub, double rain shower, and a couples walk-through closet. Built with quality ICF construction, it showcases custom millwork and stonework throughout. Additional highlights include a 5-bay, 2500 sq. ft. attached garage w basement access, elevator, rough-in for a spa, large soundproof theatre room, and a rec room with walkout to the rear patio. The grounds blend natural beauty with functionality: mature trees, farmable acreage, landscaped gardens, and a private pond with dock, firepit, and a charming outbuilding. Completing the property is a fully operational 5,000 sq. ft. workshop with office space, and including a 4,000 sq. ft. in-law suite ideal for multigenerational living, a home-based business, or the passionate hobbyist. This is luxury living without compromise. Property Tax have not been assessed. (id:61852)
RE/MAX All-Stars Realty Inc.
64 Coldwell Bay Circle
Vaughan, Ontario
Welcome to this exceptional detached 2-storey residence located in the heart of prestigious Kleinburg. Thoughtfully designed for functionality and comfort, this home offers 7 bedrooms and 5.5 bathrooms, including a professionally finished legal basement with a separate entrance, ideal for large or multi-generational families.The main level features coffered ceilings throughout, a private den suitable for a home office, formal living room, and a family room with a fireplace. The kitchen is equipped with quartz countertops, a breakfast bar, and a bright breakfast area with walk-out to the backyard, providing an ideal layout for everyday living and entertaining.The upper level offers a spacious primary bedroom with his and her walk-in closets and a 5-piece ensuite, along with four additional bedrooms and two full bathrooms, offering ample space for family living.The legal finished basement includes a separate entrance, full kitchen, living area with walk-out, two bedrooms and two bathrooms (including one bedroom with an ensuite), separate laundry, recreation space, and storage, providing flexibility for in-law accommodation or rental potential.Situated in a sought-after Kleinburg neighbourhood close to top-rated schools, scenic trails, and upscale amenities. Notable upgrades totaling over $300,000 include 200-amp electrical service, dual NEMA 14-50 Level 2 EV chargers, an owned tankless hot water system, fibre-optic wiring, smart-home features, enhanced security, and custom exterior lighting.Furniture is not included in the purchase price; however, it may be negotiated separately. (id:61852)
Century 21 People's Choice Realty Inc.
402r - 231 College Street
Toronto, Ontario
Beautiful 1 Bedroom Unit At Perfect Location In Central Downtown Toronto Area. Mins Walk To Uoft. TTC Streetcar At Your Door Step. Easy Access to Kensington Market, Chinatown, T&T Supermarket, Diverse Restaurants And Entertainment Centres. Building Amenities Include Exercise Room, Party Room, And Bbq Patio. (id:61852)
Century 21 Kennect Realty
701 - 15 Holmes Avenue
Toronto, Ontario
Location! Location!!Azura Condo At Yonge/Finch. Huge Balcony With Unobstructed South Facing View. *10' Ceiling* One Bedroom Plus Den, Den W/ Slide Door Can Be Used As Second Bedroom. Modern Kitchen With Central Island And S/S Appliances. Walking Distance To Finch Subway, Supermarkets, Banks, Library & Restaurants. Excellent Amenities Include 24/7 Concierge, Yoga Studio, Gym, Golf Simulator, Kid's Space, Party Room, Chef's Kitchen, Bbq Stations, Outdoor Lounge (id:61852)
Bay Street Group Inc.
4515 - 87 Peter Street
Toronto, Ontario
100 Walk score and a 96 bike score! Welcome to 87 Peter Street-an iconic Menkes residence completed in 2018, set in the centre of Toronto's Financial and Entertainment Districts!! This bright and functional 1-bedroom, 1 bathroom suite features a smart open-concept layout, 9' ceilings, floor-to-ceiling windows, and southeast exposure delivering breathtaking city views! Enjoy a large private balcony and low maintenance fees, making this an efficient and comfortable urban home! World-class amenities include a fully equipped fitness centre, yoga studio, spa, sauna, steam room, hot tub, billiards room, movie/media rooms, and 24-hour concierge. Unbeatable location just steps to the CN Tower, Rogers Centre, TIFF, theatres, TTC, subway, shopping, grocery stores, top restaurants and nightlife-with the waterfront minutes away! An ideal opportunity for end-users or investors alike. Location. Lifestyle. Value. Don't miss this exceptional downtown offering! SEE ADDITIONAL REMARKS TO DATA FORM (id:61852)
RE/MAX Crossroads Realty Inc.
Lower - 67 Shannon Street
Toronto, Ontario
Seize The Opportunity To Live in Toronto's Coolest Neighbourhood And Be The First To Live In This Smart and Impeccably Renovated Lower Level Apartment Featuring Oversized Above Grade and Egress Windows, A Custom Kitchen Where Charm and Character Meet Modern Luxury. Stunning Bathroom Featuring a Black Framed Glass Enclosed Shower With Full Height Ceramic Tile Surround and Rainforest Shower Head, Integrated Sink and Countertop and Ample Natural Light with Large Window. Eight Foot Ceilings, Large Tilt and Turn European Windows, Polished Concrete Floors and Exposed Ductwork Gives The Feel Of A Custom Toronto Loft. Ultra Efficient Heat Pump Regulates Temperature And Reduces Monthly Bills. Private Entrance and Driveway Parking Included. Tenant Has Access to Backyard, Patio and Additional Storage in Garage. TTC At Your Doorstep And Just Minutes To The Gardiner Expressway. Explore Everything That Trinity Bellwoods and Little Italy Has To Offer. You Are Steps Away From Cafes, Lounges, Bars, Restaurants, Trinity Bellwoods Park, Gyms, Banks, and Libraries. Come Live Here! (id:61852)
Sage Real Estate Limited
