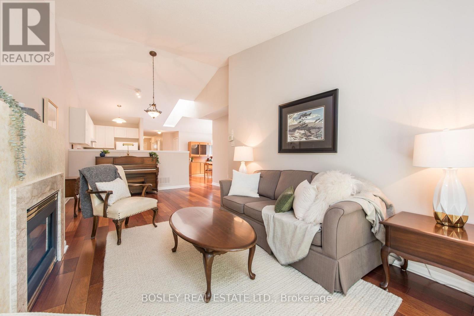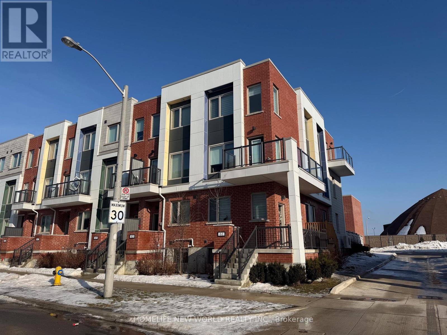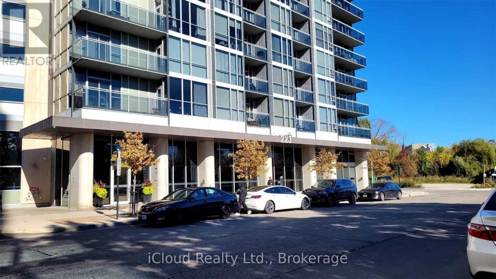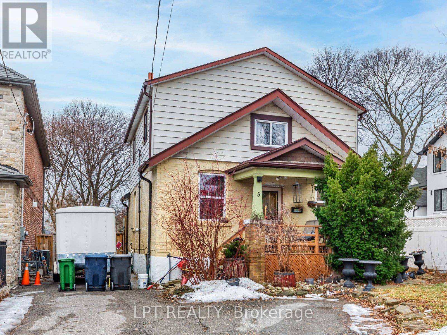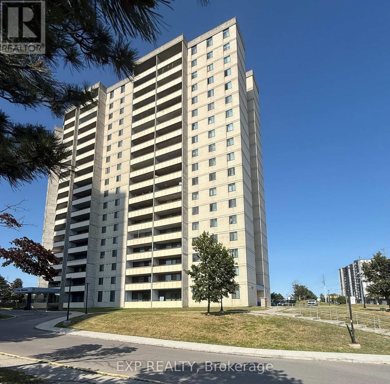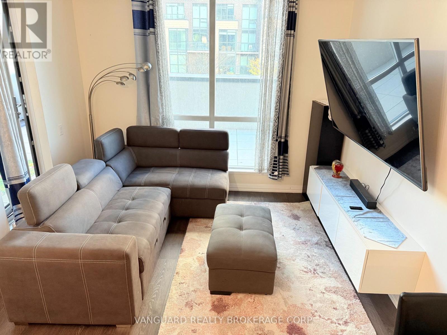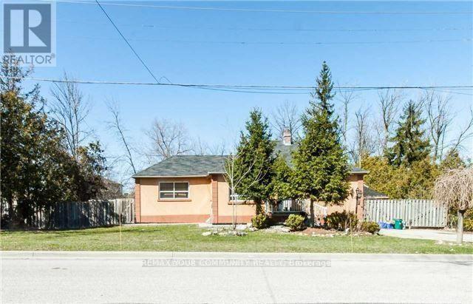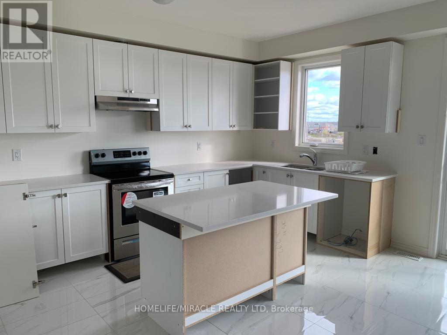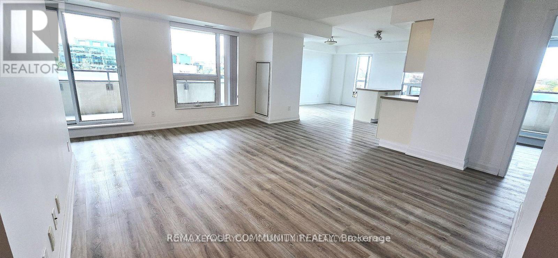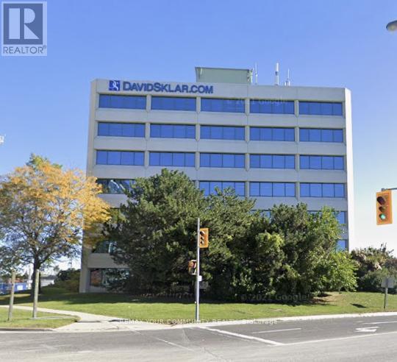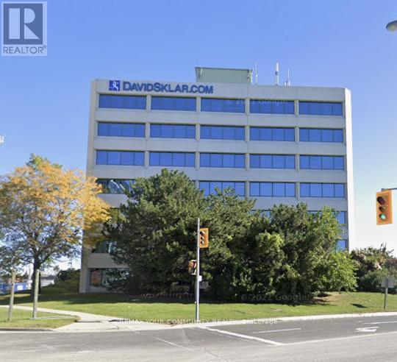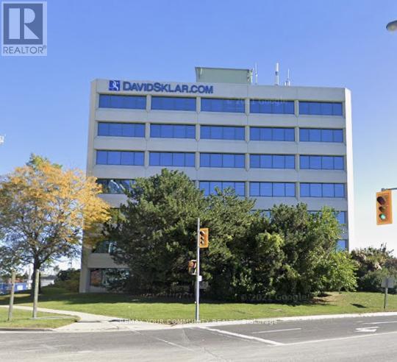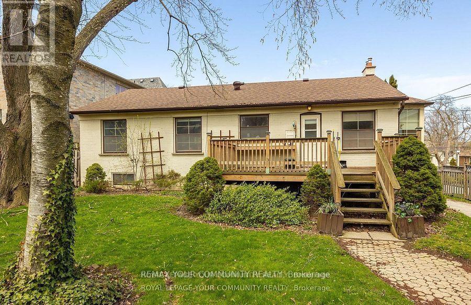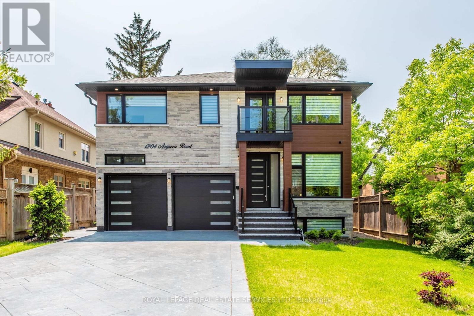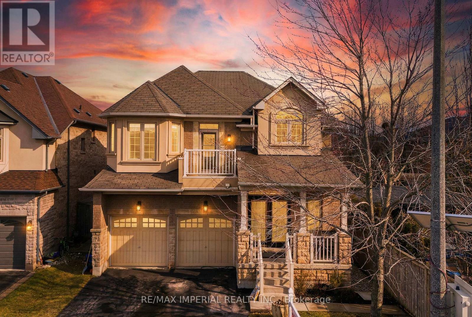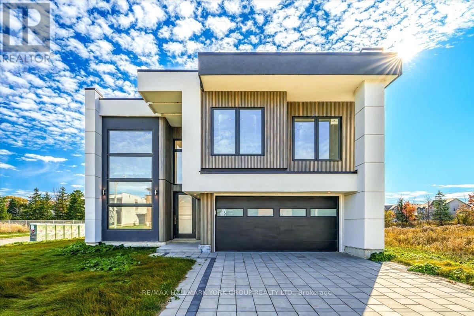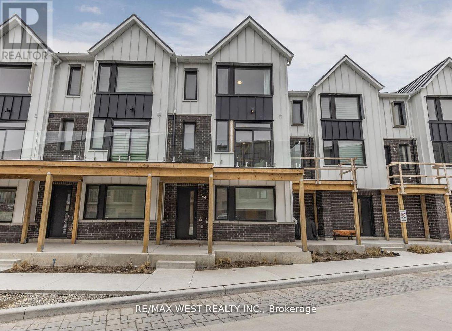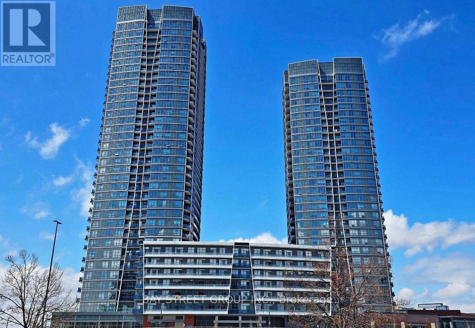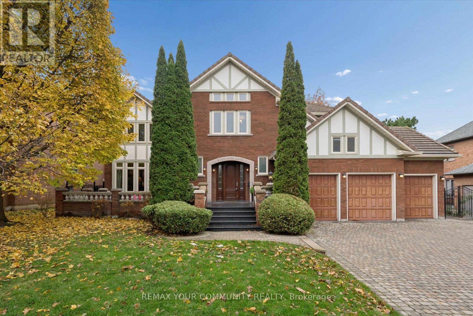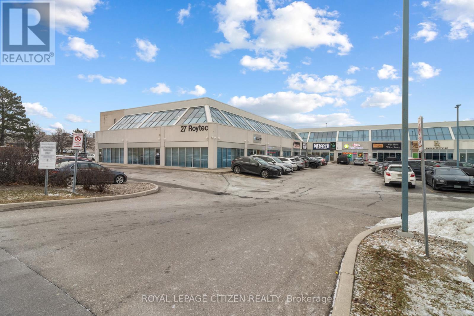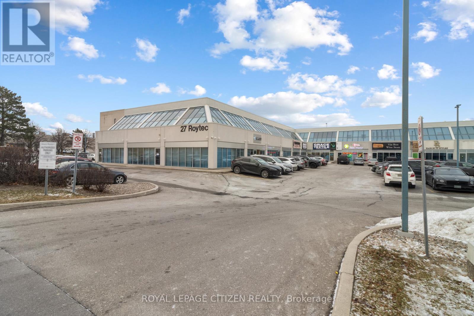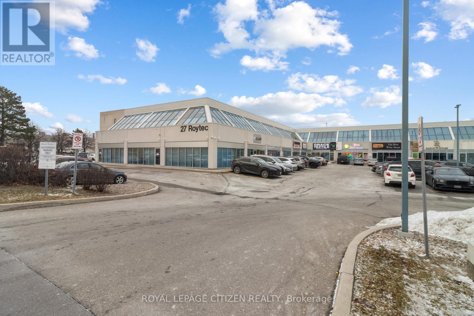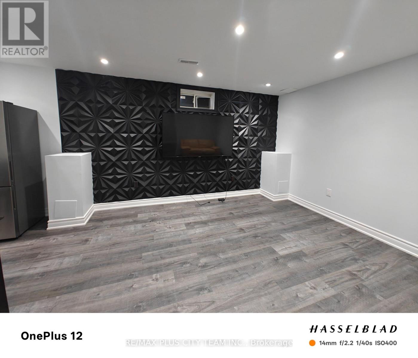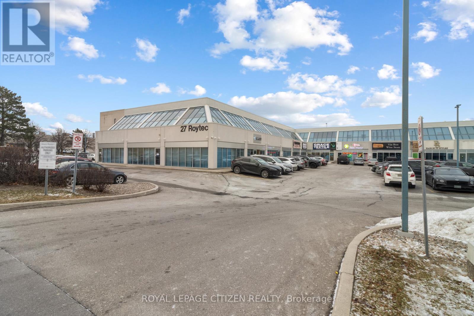41 Atwood Avenue
Halton Hills, Ontario
OFFERS ANYTIME!This inviting 2-bedroom, 1.5-bath bungalow offers a wonderful blend of character, space, and everyday practicality. Natural light pours in through a skylight, drawing attention to the cathedral ceiling and warm wide-plank hardwood floors, while California shutters add a timeless finish. The spacious living room, anchored by a fireplace, is ideal for both quiet evenings and easy entertaining. The open-concept kitchen connects seamlessly to the main living space, making it as functional for daily life as it is for hosting. Freshly painted and carefully maintained, the home feels bright, welcoming, and ready to enjoy. The primary bedroom features its own ensuite, providing a private retreat, and conveniences like main-floor laundry and an attached garage making living here simple and efficient. Step outside to a fully fenced garden- perfect for morning coffee, light gardening, or unwinding at the end of the day. A thoughtful single-level layout makes this home especially appealing to downsizers, while first-time buyers will appreciate the opportunity to grow into the space. The large, high unfinished basement offers plenty of flexibility for future plans, whether that means additional living space, a hobby area, or organized storage. Set in a friendly neighbourhood where bungalows are rarely offered, the location adds even more appeal- minutes to the hospital, walk-in clinic, parks, schools, Main Street shops and restaurants, the farmers market (June-October), library, Trafalgar Sports & leash-free park, trails, fairgrounds, the GO Train, and more. (id:61852)
Bosley Real Estate Ltd.
(Bsmt) - 61 William Duncan Road
Toronto, Ontario
BRAND NEW, never lived in basement unit available for immediate lease. Corner townhouse unit with own private entrance! Includes 1x bedroom with closet, storage space and large window. 4x piece bathroom with shower/bathtub. Brand new kitchen with beautiful sink, countertop, drawers and cabinets. Smooth laminate flooring. New appliances include fridge, stove/oven and range hood! Tenant will have own in-suite laundry with full-sized washer and dryer, and large windows were recently added to provide for additional natural light! Utilities include hydro, heat, water. Convenient location near Metro supermarket, Costco, Hwy 401/TTC (bus/subway station), Yorkdale mall and multiple green space parks. The unit is clean, bright, in excellent condition, and ready for you to move in! City allows for monthly street parking if needed (app. $23/month + HST) (id:61852)
Homelife New World Realty Inc.
2710 - 223 Webb Drive
Mississauga, Ontario
1-Bedroom + 1 full bath in the luxurious Onyx building. Open Concept living/dining, and a balcony with unobstructed, spectacular view. The building offers some of the best amenities in the City Centre area, including an indoor pool, rooftop party room, BBQ area. gyn. sauna, yoga, room and much more. Enjoy a stylish, convenient urban lifestyle in the heart of Mississauga's shopping and entertainment district. Steps to Square One Mall, Celebration Square, Sheridan College, Central Library, YMCA and the Transit Terminal. Minutes to highways and hospital. Furnished or unfurnished depend on the tenant. (id:61852)
Icloud Realty Ltd.
3 Raymore Drive
Toronto, Ontario
Opportunity knocks in Etobicoke! This 2-bedroom, 2-storey detached home sits on a large lot in a desirable, family-friendly neighbourhood-ideal for investors, builders, or end users looking to add value. The property offers strong potential for renovation, rental income, or future redevelopment. Conveniently located close to transit, schools, parks, shopping, and major highways, making it a smart long-term hold or project. A rare chance to secure a detached property with upside in a prime Etobicoke location. Don't miss this opportunity! (id:61852)
Lpt Realty
1009 - 5 San Romano Way
Toronto, Ontario
Bright and functional layout featuring a sunken living room and an open-concept kitchen/dining area. The upgraded kitchen includes granite countertops and a modern backsplash. East-facing unit offers clear views and plenty of natural light. Prime location close to all amenities schools, community center, library, shopping plazas, hospitals, and major highways. Less than 5 minutes to York University and just a minute walk to the new Finch West LRT perfect for commuters. Maintenance fees include heat, water, cable TV, and high-speed internet, plus an ensuite laundry. Ideal for first-time buyers, investors, or those looking to downsize. (id:61852)
Exp Realty
201 - 50 Thomas Riley Road
Toronto, Ontario
Discover this beautifully furnished 1+Den suite, offering a comfortable and convenient space in a highly connected location. The suite features a modern kitchen with stainless steel appliances and a convenient breakfast counter. The den functions well as a dedicated workspace or study area. The primary bedroom receives natural light and includes a closet. This suite also has a private terrace, perfect for unwinding outdoors. Commuting is seamless with Kipling Subway and GO Stations only a short walk away, along with quick access to the 427, QEW, and Gardiner, plus easy travel to Pearson Airport. Everyday essentials are also accessible close by. Residents have access to a quality range of amenities such as a fitness center, party lounge, rooftop outdoor space, bike storage, and visitor parking. Parking and utilities and Internet are included. (id:61852)
Vanguard Realty Brokerage Corp.
8 Hillside Avenue
Vaughan, Ontario
A detached Bungalow 3 bedroom with finished basement currently tennanted in good condition with potential ((option to divide into two x 50' lot)) live in and enjoy the future opportunity to secure a development site within a Protected Major Transit Station Area (MTSA), steps from the planned Concord GO Station. Situated near Vaughans emerging downtown core, TTC Subway, and just a short walk to York University, this property offers exceptional connectivity and access to top amenities.The sites wide frontage and location within the protected MTSA framework present strong redevelopment potential, including the possibility of lot division to semi's, towns and stacked, or higher-density residential forms up to potentially 5 storeys, subject to municipal approvals. A prime investment in one of Vaughans fastest-growing transit-oriented communities, the subject site is within the Primary Corridor and Strategic Growth Area for Vaughan (id:61852)
Royal LePage Real Estate Services Ltd.
5-160 - 35 Stewardship Road
Brampton, Ontario
Beautiful Bright And Spacious newly built Freehold townhouse, 4 Bedroom , 4 washrooms , In A Quiet Family Friendly Neighborhood. Private 2 Car parking. The Home Features Dark Hardwood Floors Through-Out, Including A Modern Eat-In Kitchen With S/S Appliances and Island, Ceramic Floor, Lots Of Windows, Dining Area, Master Bedroom With 4 Pc. En-Suite Bath And Walk-In Closet. Very Close to Schools, Parks, Shopping, public Transit & Highway Access. (id:61852)
Homelife/miracle Realty Ltd
317 - 75 Norman Bethune Avenue
Richmond Hill, Ontario
Newly Renovated with brand new floors, fresh paint, clean and ready for ocupacny. Four season garden Luxury Condominium In Prime Richmond Hill East Beaver creek & Highway 7, Extra Large & Extremely Bright South West Corner Unit (1,304Sf) With 3 Bedrooms, 2 Washrooms and 2 Large Terraces, Each bedroom with access to the large balconies as well as the Kitchen, Lots Of Windows, Doors Walkout To Terrace from Kitchen and Master Bedroom. The Largest Unit In The Building! Open concept living, Kitchen countertop. Short Walk To Shopping, Restaurants & Entertainment District, Close To Hwy 7, 404 & 407 & All Other Amenities. 2 Parking And 1 Locker included The unit is being sold under Power of Sale. This is the least expensive unit listed in the market for such size and age of the building within the area (id:61852)
Royal LePage Real Estate Services Ltd.
103a - 245 Fairview Mall Drive
Toronto, Ontario
Looking for a fully-serviced, private office space for rent? A place where you can shut the door and focus on doing what you do best? We can offer your business an established base thats move-in ready and can fit any size of team. Beautifully-designed, our private offices also allow you to access kitchen facilities, meeting rooms, secretary Discover a recently fully renovated well-maintained office units located in a prime Fairview Mall location, just off Highway 404 and Sheppard Avenue with walking distance to Sheppard Subway Station on the Ground Level of a professionally managed office building. This bright, efficient spaceis ideal for professionals and small businesses seeking a convenient and reputable business address.The unit includes access to common areas, including a kitchen and multiple glass offices and other professional amenities including coworking space, secretary creating a comfortable and collaborative work environment. The building offer ample parking, easy highway and transit access, and a clean, professional atmospheresuitable for client-facing operations. The space includes 1 recently finished office space other options available (id:61852)
RE/MAX Your Community Realty
Royal LePage Real Estate Services Ltd.
245 Fairview Mall Drive
Toronto, Ontario
Looking for a fully-serviced, private office space for rent? A place where you can shut the door and focus on doing what you do best? We can offer your business an established base thats move-in ready and can fit any size of team. Beautifully-designed, our private offices also allow you to access kitchen facilities, meeting rooms, secretary Discover a recently fully renovated well-maintained office units located in a prime Fairview Mall location, just off Highway 404 and Sheppard Avenue with walking distance to Sheppard Subway Station on the Ground Level of a professionally managed office building. This bright, efficient spaceis ideal for professionals and small businesses seeking a convenient and reputable business address.The unit includes access to common areas, including a kitchen and multiple glass offices and other professional amenities including coworking space, secretary creating a comfortable and collaborative work environment. The building offer ample parking, easy highway and transit access, and a clean, professional atmospheresuitable for client-facing operations. (id:61852)
RE/MAX Your Community Realty
Royal LePage Real Estate Services Ltd.
103 - 245 Fairview Mall Drive
Toronto, Ontario
Discover a recently fully renovated ground level well-maintained office units located in a professionally managed building in a prime Fairview Mall location, just off Highway 404 and Sheppard Avenue being walking distance to Sheppard Subway Station. This bright, efficient spaceis ideal for professionals and small businesses seeking a convenient and reputable business address.The unit includes access to common areas, including a in unit kitchen, social/play area with multiple glass offices and other professional amenities including coworking space, creating a comfortable and collaborative work environment. The building offers ample parking, easy highway and transit access, and a clean, professional atmospheresuitable for client-facing operations. Smaller options are avialble. (id:61852)
RE/MAX Your Community Realty
Royal LePage Real Estate Services Ltd.
155 York Mills Road
Toronto, Ontario
Prime Redevelopment Opportunity in York Mills EHON Designated Exceptional 64.17 x 145 ft south-facing lot in one of Toronto's most prestigious neighbourhoods. Situated in the heart of York Mills & Bayview, this offering falls within the City of Toronto's newly designated EHON (Expanding Housing Options in Neighbourhoods) permitting expanded residential uses beyond traditional single-family, including semi-detached, townhomes, multiplex or small apartment building mid-rise (up to 6 storeys up to 60 units as of right zoning approved) . Surrounded by luxury estates, the property offers outstanding potential: build your custom residence, develop a high-end multiplex, or explore possible severance into two lots. Ideally positioned near top-tier schools (Owen P.S., St. Andrews, York Mills Collegiate) and steps to York Mills Subway with TTC at your doorstep. A premier opportunity for builders, investors, or end-users to unlock value in a rapidly evolving corridor. Buyer to verify all development potential and zoning permissions. The bungalow is in livable condition can be rented. The 1st picture is an illustration to show the possibility under EHON program (id:61852)
Royal LePage Real Estate Services Ltd.
1204 Argreen Road
Mississauga, Ontario
Experience The Height Of Luxury! This Custom-Built Home from bottom Is A True Masterpiece, Featuring Hardwood Floors Throughout And A Spacious Open-Concept Design. With 4+2 Bdrms, There Is Ample Space For Your Family And Guests. The Kitchen Is Equipped With Quartz Countertops, High-End Appliances. The Attention To Detail Is Evident In Every Aspect Of This Home, From The Sleek Glass Railing Staircase to the second floor. This Custom Modern Home In Mineola Seamlessly Combines Style, Functionality, And Comfort, Making It The Perfect Residence For Those Seeking An Exceptional Living Experience. Motivated Seller. Extra: Finished Apartment Basement With A Separate Entrance, Kitchen, 2 Bedrooms &2 Washrooms, Can Be Easily Rented To Generate Extra Income. (with permit ) (id:61852)
Royal LePage Real Estate Services Ltd.
Square Seven Ontario Realty Brokerage
2252 Pine Glen Road
Oakville, Ontario
Welcome to 2252 Pine Glen Road - an exceptional family home in the heart of Westmount, Oakville, offering a rare combination of space, privacy, and resort-style outdoor living.Set on an extra-deep, highly private lot, this property features a large in-ground swimming pool, a separate hot tub, and multiple outdoor seating areas - a truly rare offering in this community and the perfect setting for relaxed, upscale family living.The upper level offers 5 spacious bedrooms , The basement includes a second kitchen , perfect for extended family or guests.The property is freshly painted & boasts all-new flooring on the main level, Main Floor offers 9 Feet Ceiling Height,The Kitchen Features all stainless-steel appliances, complemented with granite countertop and Centre Island, as you move along to the living room you are greeted with a cozy fireplace. All-new high-efficiency windows . The attic has been meticulously upgraded with enhanced insulation & the garage, located directly beneath one of the bedrooms, features a spray-foamed ceiling, reducing noise transmission and increasing the overall tranquility of the home. A brand-new high-efficiency furnace and central air conditioning unit have been installed.Natural light fills the home thanks to its unique positioning, with one side of the house facing a neighbouring yard instead of another structure, enhancing both privacy and sun exposure.Located in one of Oakville's most desirable family communities, this home offers an exceptional blend of lifestyle, design, and long-term value. (id:61852)
RE/MAX Imperial Realty Inc.
3743 Sunbank Crescent
Orillia, Ontario
Welcome home to where mornings feel quieter and life moves at a gentler pace. Tucked into the highly sought-after Paradise by the Lake community, this beautifully designed home at 3743 Sundbank Crescent backs onto peaceful green space-offering a rare sense of privacy, light, and calm that's hard to find. Wake up to soft natural light filtering through expansive windows. Sip your morning coffee while the trees behind your home sway quietly in the background. This is a place where the outside world feels just far enough away, yet everything you need is within easy reach.Just steps from Menoke Beach and the shores of Lake Couchiching, your days can begin with a lakeside walk, an afternoon paddle, or an evening sunset that reminds you why you chose this location. The neighbourhood is new, welcoming, and thoughtfully planned-a place where families stroll, kids ride bikes, and neighbours actually say hello. Inside, the home offers a sense of space and flow that makes everyday living feel effortless. Whether you're hosting family, working from home, or simply enjoying a quiet evening in, the layout allows for both connection and privacy. It's a home that adapts to your life-whatever season you're in. With easy access to Highway 11, Orillia's amenities, Casino Rama, and weekend escapes to Muskoka, this location offers the perfect balance of serenity and convenience.This isn't just a rental, it's a place to exhale, settle in, and feel at home. Some images may be virtually staged to showcase the home's potential. (id:61852)
RE/MAX Hallmark York Group Realty Ltd.
10 Rainwater Lane
Barrie, Ontario
Welcome to 10 Rainwater Lane - 1.5 year old townhouse! This large 4 bedroom 3 bathroom layout offers approx. 1,750 sq ft open concept living space w 9ft ceilings on main floor. Plus enjoy the benefit of a large 2 car garage, hardwood flooring throughout, galley kitchen with S/S appliances, quartz counter tops, back-splash, large open concept combined dining/family. Located minutes from HWY 400 + A wide range of amenities such as GO Train Station, Public transit, restaurants, Shopping, Centennial Beach, Georgian College + community parks, schools, trails, marinas, golfing and so much more... (id:61852)
RE/MAX West Realty Inc.
329 - 50 Upper Mall Way
Vaughan, Ontario
1 Year New PROMENADE PARK TOWERS with Direct Access to Promenade Shopping Centre. 9 Feet Ceiling Open-Concept 2 Bedrooms and 2 Bathrooms Corner Unit. The Modern Kitchen with A Full Set Of Stainless Steel Appliances. Building Amenities including Exercise Room, Party Room, Yoga Studio, Golf Stimulator, and more. Located In The Heart of Thornhill, Step To Public Transit, Schools, Shopping, Restaurants, Library. Easy Access To Highway 7 and 407. Rogers Hi-Speed Internet Included.1 Year New PROMENADE PARK TOWERS with Direct Access to Promenade Shopping Centre. 9 Feet Ceiling Open-Concept 2 Bedrooms and 2 Bathrooms Corner Unit. The Modern Kitchen with A Full Set Of Stainless Steel Appliances. Building Amenities including Exercise Room, Party Room, Yoga Studio, Golf Stimulator, and more. Located In The Heart of Thornhill, Step To Public Transit, Schools, Shopping, Restaurants, Library. Easy Access To Highway 7 and 407. Rogers Hi-Speed Internet Included. (id:61852)
Bay Street Group Inc.
8 Old Park Lane
Richmond Hill, Ontario
Welcome to 8 Old Park Lane. The number 8 is believed by many to be the luckiest of numbers, as the bringer of wealth, success and prosperity. Every square inch of this breathtaking estate boasts impressive craftsmanship, exquisite millwork, timeless charm and pride of ownership. On the main floor, a magnificent grand foyer welcomes you, leading to generously appointed rooms and a gourmet chef's kitchen tailored with custom cabinetry, as well as, commercial appliances. The upper level contains private yet spacious bedroom retreats, most of which are coupled with their own luxurious ensuites and functional walk in closets optimized for the comfort of both family members and guests. The lower level is comprised of a versatile recreational space, full secondary kitchen and a workshop that is sure to inspire creativity. An outdoor backyard oasis awaits complete with a stunning concrete in-ground saltwater pool, covered porch, gazebo and pristine landscaping, providing the perfect backdrop for lively gatherings or tranquil relaxation. Don't miss the opportunity to call this rarely offered executive residence in the prestigious community of Bayview Hill home. (id:61852)
RE/MAX Your Community Realty
1ca - 27 Roytec Road
Vaughan, Ontario
Secure a competitive edge with this exceptional shared office opportunity located on the 2nd floor of 27 Roytec Rd. Perfectly situated for businesses seeking a professional, easily accessible location near major transportation routes, this space offers the ideal blend of privacy, amenities, & collaborative potential. This meticulously designed shared office space is tailored for established or rapidly scaling enterprises. Unlike typical co-working environments, this suite offers superior infrastructure, maximizing efficiency and minimizing overhead. Shared Reception Area: A professional, welcoming entry point to impress clients & manage guest flow efficiently. 1 Private Office: Shared Kitchenette, Shared Washrooms. Ample Natural Light: The 2nd floor position ensures bright, well-lit interiors, promoting productivity & a positive work environment. 27 Roytec Rd is strategically positioned within high-demand commercial node in Vaughan. Exceptional Connectivity: Immediate access to key highways, including Highway 400 and Highway 7, making commuting easy from across the GTA. Professional Environment: Join a thriving community of successful businesses in a well-maintained commercial complex. Parking: Generous on-site parking available for staff and visitors. This second-floor office suite at 27 Roytec Road is more than just space it's an investment in your company's professional image and operational efficiency. This dedicated, fully self-contained unit offers the privacy and luxury typically associated with a full-floor lease, but within flexible, shared model. Ideal for legal practices, financial services, tech firms. The landlord is also offering to lease the additional individual offices or the entire available space for $21.00 sq.ft. net (id:61852)
Royal LePage Citizen Realty
1cb - 27 Roytec Road
Vaughan, Ontario
Secure a competitive edge with this exceptional shared office opportunity located on the 2nd floor of 27 Roytec Rd. Perfectly situated for businesses seeking a professional, easily accessible location near major transportation routes, this space offers the ideal blend of privacy, amenities, & collaborative potential. This meticulously designed shared office space is tailored for established or rapidly scaling enterprises. Unlike typical co-working environments, this suite offers superior infrastructure, maximizing efficiency and minimizing overhead. Shared Reception Area: A professional, welcoming entry point to impress clients & manage guest flow efficiently. 1 Private Office: Shared Kitchenette, Shared Washrooms. Ample Natural Light: The 2nd floor position ensures bright, well-lit interiors, promoting productivity & a positive work environment. 27 Roytec Rd is strategically positioned within high-demand commercial node in Vaughan. Exceptional Connectivity: Immediate access to key highways, including Highway 400 and Highway 7, making commuting easy from across the GTA. Professional Environment: Join a thriving community of successful businesses in a well-maintained commercial complex. Parking: Generous on-site parking available for staff and visitors. This second-floor office suite at 27 Roytec Road is more than just space it's an investment in your company's professional image and operational efficiency. This dedicated, fully self-contained unit offers the privacy and luxury typically associated with a full-floor lease, but within flexible, shared model. Ideal for legal practices, financial services, tech firms. The landlord is also offering to lease the additional individual offices or the entire available space for $21.00 sq.ft. net (id:61852)
Royal LePage Citizen Realty
1cc - 27 Roytec Road
Vaughan, Ontario
Secure a competitive edge with this exceptional shared office opportunity located on the 2nd floor of 27 Roytec Rd. Perfectly situated for businesses seeking a professional, easily accessible location near major transportation routes, this space offers the ideal blend of privacy, amenities, & collaborative potential. This meticulously designed shared office space is tailored for established or rapidly scaling enterprises. Unlike typical co-working environments, this suite offers superior infrastructure, maximizing efficiency and minimizing overhead. Shared Reception Area: A professional, welcoming entry point to impress clients & manage guest flow efficiently. 1 Private Office: Shared Kitchenette, Shared Washrooms. Ample Natural Light: The 2nd floor position ensures bright, well-lit interiors, promoting productivity & a positive work environment. 27 Roytec Rd is strategically positioned within high-demand commercial node in Vaughan. Exceptional Connectivity: Immediate access to key highways, including Highway 400 and Highway 7, making commuting easy from across the GTA. Professional Environment: Join a thriving community of successful businesses in a well-maintained commercial complex. Parking: Generous on-site parking available for staff and visitors. This second-floor office suite at 27 Roytec Road is more than just space it's an investment in your company's professional image and operational efficiency. This dedicated, fully self-contained unit offers the privacy and luxury typically associated with a full-floor lease, but within flexible, shared model. Ideal for legal practices, financial services, tech firms. The landlord is also offering to lease the additional individual offices or the entire available space for $21.00 sq.ft. net (id:61852)
Royal LePage Citizen Realty
Bsmt - 87 Kellington Trail
Whitchurch-Stouffville, Ontario
Welcome to this bright and newly renovated 1-bedroom + den basement suite located on quiet Kellington Trail in Stouffville. Offering approximately 800 sq. ft. of modern living space with a private, separate entrance, this fully self-contained unit is perfect for a professional or small family seeking comfort and privacy. The open-concept living, dining, and kitchen area features a clean, modern layout with contemporary ceiling spotlights that fill the space with light. The spacious primary bedroom provides ample room for relaxation, while the versatile den can easily be used as a home office or reading nook. The full bathroom showcases brand-new finishes, a touch-lit mirror, and a standing shower. Additional highlights include in-unit laundry, dedicated private storage, and furnishings such as a TV, leather sofa, and six-seat dining table for added convenience. Located in a quiet, family-friendly neighbourhood, this home is close to parks, trails, grocery stores, and Main Street Stouffville, with nearby public and Catholic elementary schools (JK-8) and just five minutes to the Stouffville GO Station. One parking spot is included. No pets or smoking permitted. (id:61852)
RE/MAX Plus City Team Inc.
1cd - 27 Roytec Road
Vaughan, Ontario
Secure a competitive edge with this exceptional shared office opportunity located on the 2nd floor of 27 Roytec Rd. Perfectly situated for businesses seeking a professional, easily accessible location near major transportation routes, this space offers the ideal blend of privacy, amenities, & collaborative potential. This meticulously designed shared office space is tailored for established or rapidly scaling enterprises. Unlike typical co-working environments, this suite offers superior infrastructure, maximizing efficiency and minimizing overhead. Shared Reception Area: A professional, welcoming entry point to impress clients & manage guest flow efficiently. 1 Private Office: Shared Kitchenette, Shared Washrooms. Ample Natural Light: The 2nd floor position ensures bright, well-lit interiors, promoting productivity & a positive work environment. 27 Roytec Rd is strategically positioned within high-demand commercial node in Vaughan. Exceptional Connectivity: Immediate access to key highways, including Highway 400 and Highway 7, making commuting easy from across the GTA. Professional Environment: Join a thriving community of successful businesses in a well-maintained commercial complex. Parking: Generous on-site parking available for staff and visitors. This second-floor office suite at 27 Roytec Road is more than just space it's an investment in your company's professional image and operational efficiency. This dedicated, fully self-contained unit offers the privacy and luxury typically associated with a full-floor lease, but within flexible, shared model. Ideal for legal practices, financial services, tech firms.The landlord is also offering to lease the additional individual offices or the entire available space for $21.00 sq.ft. net (id:61852)
Royal LePage Citizen Realty
