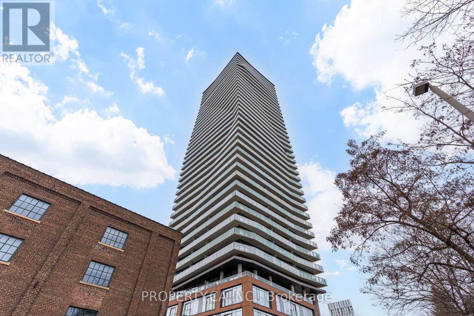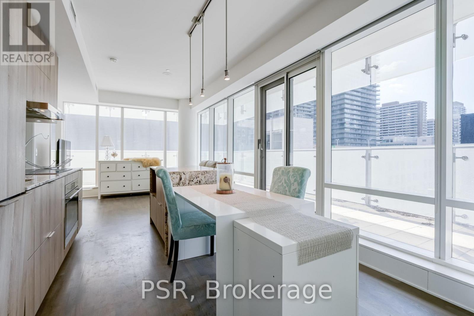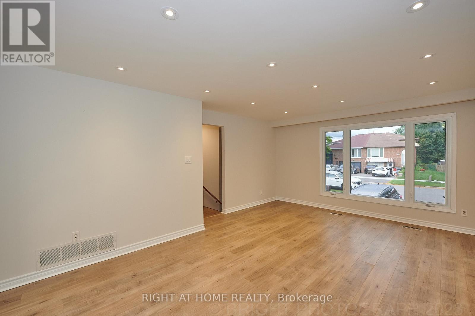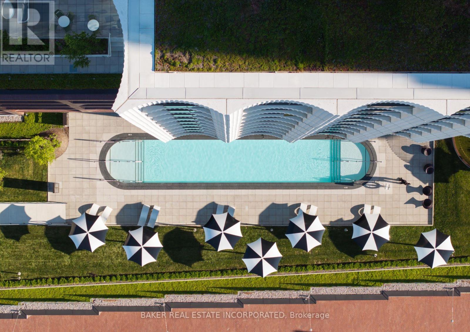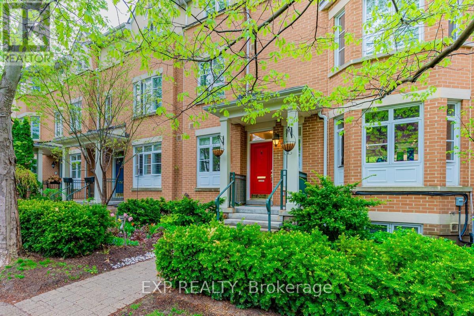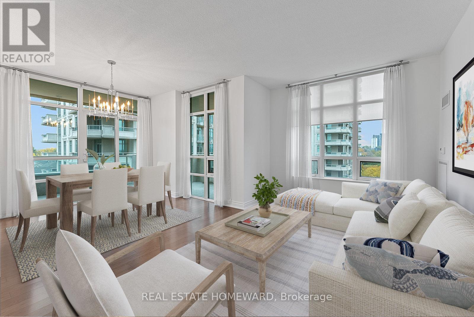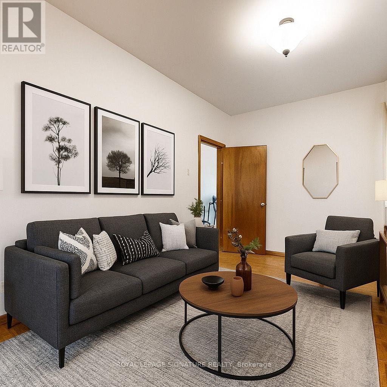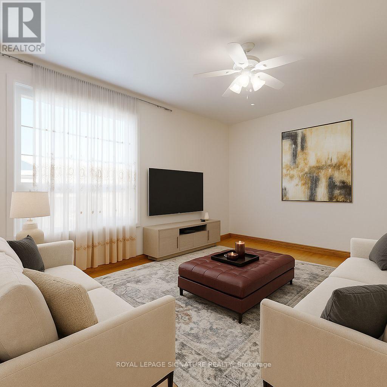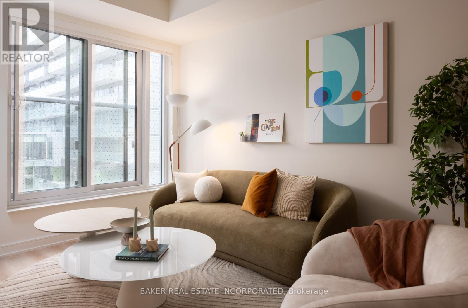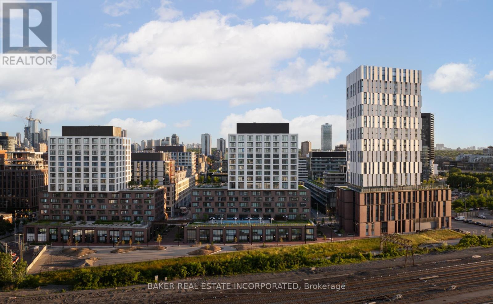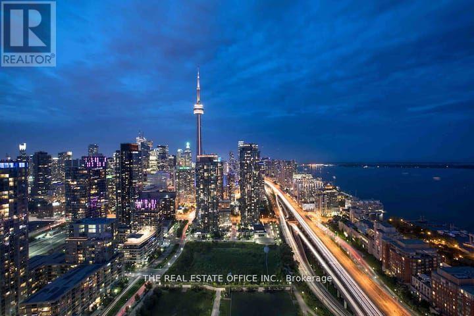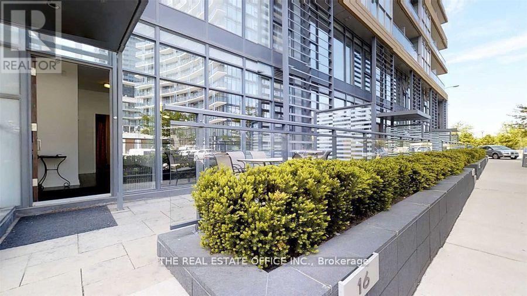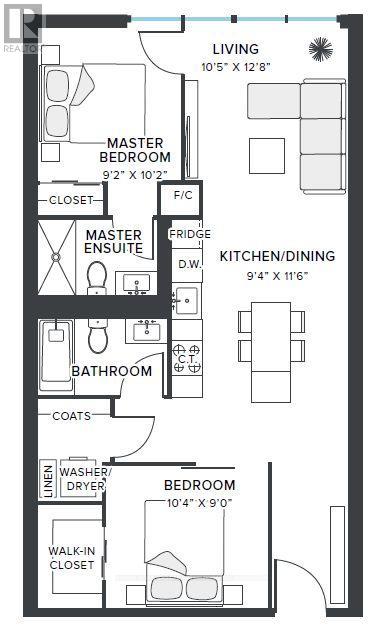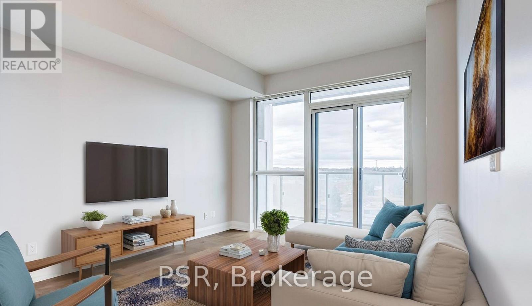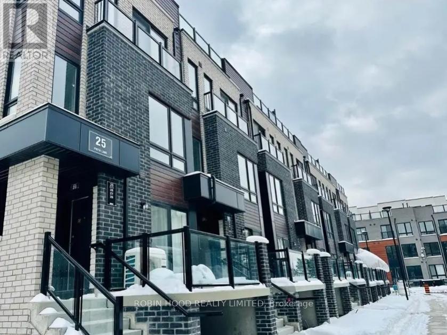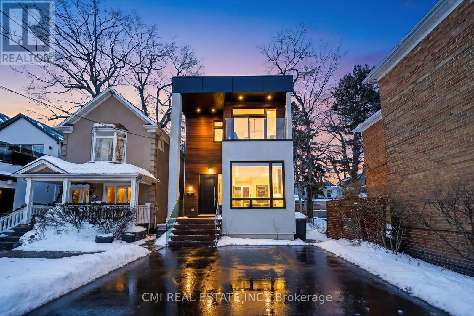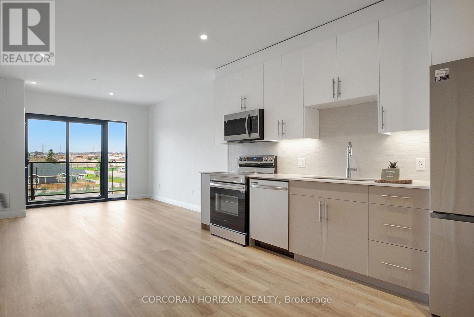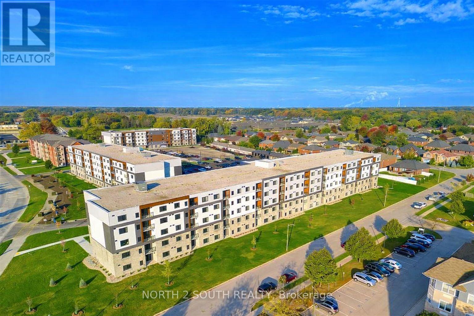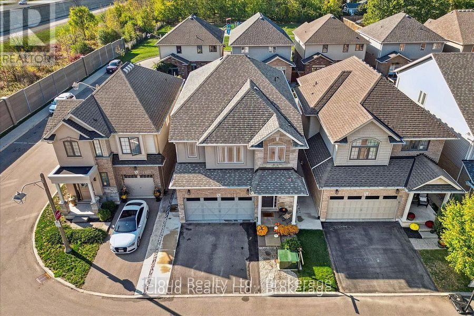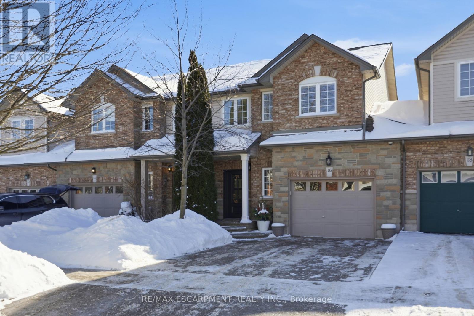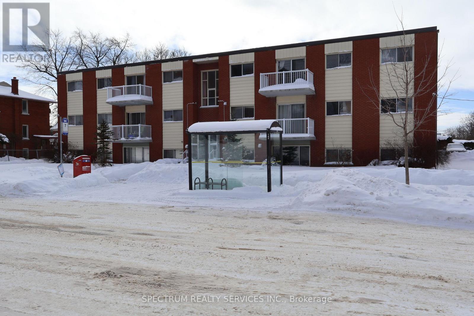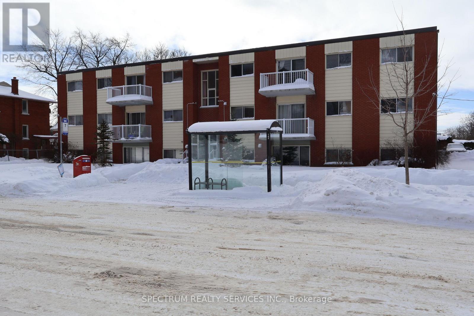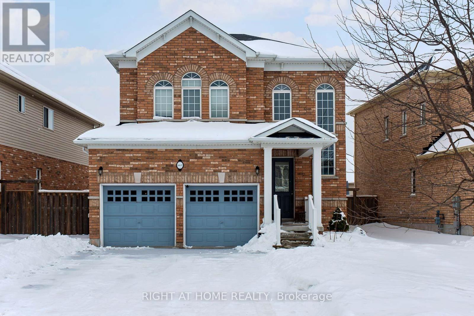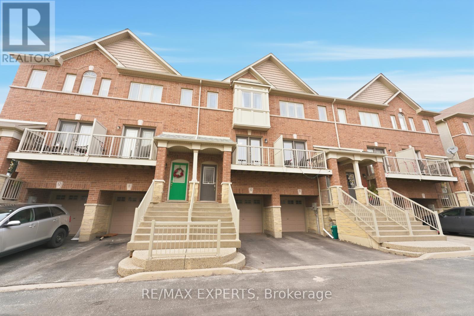1002 - 70 Distillery Lane
Toronto, Ontario
Live in the heart of Toronto's iconic Distillery District in this partially furnished, bright and well-designed split two-bedroom suite featuring floor-to-ceiling windows, soaring ceilings, and a massive wrap-around balcony with breathtaking panoramic views of the city skyline, Lake Ontario, and the Distillery District. The open-concept layout offers excellent bedroom separation, abundant natural light, and seamless indoor-outdoor living-ideal for relaxing or entertaining. Step outside your door and enjoy the charm of cobblestone streets, historic brick architecture, cafés, restaurants, boutiques, and art galleries just feet away. The building blends old-world character with modern living and is known for its environmentally efficient design, with residents enjoying a full suite of amenities including an outdoor pool, fitness centre, party room with bar, library/study space, games room, and more. Conveniently located near Cherry Street with easy access to the DVP and Gardiner Expressway, and streetcar service just steps from the building, this is a stellar opportunity to rent in one of Toronto's most vibrant and sought-after neighbourhoods. (id:61852)
Property.ca Inc.
410 - 1 Bloor Street E
Toronto, Ontario
Welcome to the Iconic One Bloor Street! Experience luxury condo living in this stunning 761 sq.ft corner suite featuring a massive wrap-around terrace. This 1+1 unit includes a spacious den currently used as a second bedroom , a primary bedroom with a 4-piece ensuite, and an additional 2-piece power room. Enjoy soaring 9-foot ceilings and floor-to-ceiling windows that flood the space with natural light. Unmatched convenience with direct subway access, and just steps to premier shopping and world-class dining. Five-star amenities include: Indoor/Outdoor Pool, State-of-the-Art Fitness centre, Elegant Party Room, 24-Hour Concierge service. Includes one parking space and comes fully furnished-simply move in and enjoy. (id:61852)
Psr
36 Ladner Drive
Toronto, Ontario
Located in a highly sought-after area mere minutes away from the Victoria Park Ave/Sheppard TTC, this recently renovated property offers an unparalleled blend of convenience and comfort. Large & Bright dining/living room adorned with abundant pot lights for a welcoming ambiance. The kitchen features top-tier upgrades including brand-new S.S. Stove, Hood, B/I Dishwasher, and a customized countertop with a stylish backsplash, enhancing both functionality and aesthetics. Every bathroom has been upgraded to reflect modern design elements. Fantastic neighbourhood with easy access to 404, DVP, and 401. Enjoy close to Seneca College, Don Mills Subway, Fairview Mall, parks for leisurely strolls, excellent schools, community center, library, an array of dining options, and more. Photos were taken prior to the current tenant's occupancy. (id:61852)
Right At Home Realty
1006 - 181 Mill Street
Toronto, Ontario
BRAND NEW, NEVER LIVED IN 1 BED, 1 BATH 525 sf SUITE - RENT NOW AND RECEIVE 1 MONTH FREE! Bringing your net effective rate to $2,177 for a one year lease. (Offer subject to change. Terms and conditions apply). Discover high-end living in the award-winning canary district community. Purpose-built boutique rental residence with award-winning property management featuring hotel-style concierge services in partnership with Toronto life, hassle-free rental living with on-site maintenance available seven days a week, community enhancing resident events and security of tenure for additional peace of mind. On-site property management and bookable guest suite, Smart Home Features with Google Nest Transit & connectivity: TTC streetcar at your doorstep: under 20 minutes to king subway station. Walking distance to Distillery District, St. Lawrence Market, Corktown Common Park, And Cherry Beach, with nearby schools (George Brown College), medical centres, grocery stores, and daycares. In-suite washers and dryers. Experience rental living reimagined. Signature amenities: rooftop pool, lounge spaces, a parlour, private cooking & dining space, and terraces. Resident mobile app for easy access to services, payment, maintenance requests and more! Wi-fi-enabled shared co-working spaces, state-of-the-art fitness centre with in-person and virtual classes plus complimentary fitness training, and more! *Offers subject to change without notice & Images are for illustrative purposes only. Parking is available at a cost. (id:61852)
Baker Real Estate Incorporated
37 Shaftesbury Avenue
Toronto, Ontario
37 Shaftsbury is located just steps away from Summerhill Station. Enjoy the Upscale neighbourhood of Summerhill: Restaurants, Shops & Total Walkability. This Townhouse is situated on a quiet tree-lined street. The home features vaulted ceilings on the 3rd floor & a large balcony. The Principal Bedroom is on the 2nd floor & offers lots of space, a Walk-in Closet & Ensuite. Walkout to the Patio off of the Living/Dining, Mudroom off of Parking Garage - Very Secure Access. (id:61852)
Exp Realty
714 - 10 Bloorview Place
Toronto, Ontario
Check Out this Deal!! Amazing Value . Living The Good Life At 10 Bloorview Pl. Built In 2011 With Attention To Detail. Surrounded By Beautiful Landscape And Gardens To Brighten Each Day. Watch The Fall Colors Burst From Your Huge Wrap Around Balcony. Unit 714 Is A Corner Unit, Boasts Bright Functional Rooms Throughout, 9 Foot Ceilings, Split 2 Bedroom Layout, Timeless Hardwood Flooring, Plenty Of Windows To Bring In The Natural Light And Amazing Views. Eat In Galley Kitchen Overlooking Gardens, Built In Appliances, Tons Of Counterspace For Meal Prep Too. Kitchen Opens Up To a Large Dining Room / Living Room Combination With Walk Out To Wrap Around Balcony. So Proud To Entertain For Dinner Parties, Game Nights And A Wonderful Place To Relax. Prime Bedroom Has 6X5 Foot Walk In Closet With Built-ins And a Lovely 4 Piece Ensuite. Spacious 2nd Bedroom With Double Sliding Glass Doors And Wonderful Views Out Large Window. Stackable Ensuite Laundry. Double Door Entrance Closet Too. One Parking and One Locker Included. No Need To Leave As Your Building Contains Full Exercise Room For All Fitness Levels, Indoor Pool, Hot Tub & Sauna, Library, Games Room, Party Room. Some Photos Are Virtually Staged. (id:61852)
Real Estate Homeward
Main - 189 Beatrice Street
Toronto, Ontario
Welcome to this Perfectly located 1+1 bed, 2 full Bathroom Main & Lower Unit. Comes with 2 full kitchens, ample living space + storage and your own laundry! private Located in the heart of Little Italy, youll be surrounded by some of Torontos most vibrant amenities. Stroll to Trinity Bellwoods Park, enjoy the cafes, restaurants, and shops along College Street and Ossington Avenue, or explore the eclectic mix of boutiques and nightlife on Queen West. With easy TTC access and a lively community feel, this neighbourhood offers the best of downtown living right at your doorstep. (Basement walls to be painted) *Photos virtually staged* (id:61852)
Royal LePage Signature Realty
Upper - 189 Beatrice Street
Toronto, Ontario
Welcome to this Perfectly located 3 +1 beds, 2 full Bathroom Upper Unit. Comes with 1 full kitchen, ample living space and storage! Located in the heart of Little Italy, you'll be surrounded by some of Torontos most vibrant amenities. Stroll to Trinity Bellwoods Park, enjoy the cafes, restaurants, and shops along College Street and Ossington Avenue, or explore the eclectic mix of boutiques and nightlife on Queen West. With easy TTC access and a lively community feel, this neighbourhood offers the best of downtown living right at your doorstep. (id:61852)
Royal LePage Signature Realty
517 - 100 Mill Street
Toronto, Ontario
RENT NOW AND RECEIVE UP TO 1 MONTH FREE! Bringing your net effective rate to $2,826 for a one year lease. (Offer subject to change. Terms and conditions apply). BRAND NEW, NEVER LIVED IN 2 BED, 2 BATH 657 sf SUITE. Option to have your unit Fully Furnished at an additional cost. Discover high-end living in the award-winning canary district community. Purpose-built boutique rental residence with award-winning property management featuring hotel-style concierge services in partnership with Toronto life, hassle-free rental living with on-site maintenance available seven days a week, community enhancing resident events and security of tenure for additional peace of mind. On-site property management and bookable guest suite, Smart Home Features with Google Nest Transit & connectivity: TTC streetcar at your doorstep: under 20 minutes to king subway station. Walking distance to Distillery District, St. Lawrence Market, Corktown Common Park, And Cherry Beach, with nearby schools (George Brown College), medical centres, grocery stores, and daycares. In-suite washers and dryers. Experience rental living reimagined. Signature amenities: rooftop pool, lounge spaces, a parlour, private cooking & dining space, and terraces. Resident mobile app for easy access to services, payment, maintenance requests and more! Wi-fi-enabled shared co-working spaces, state-of-the-art fitness centre with in-person and virtual classes plus complimentary fitness training, and more! *Offers subject to change without notice & Images are for illustrative purposes only. Parking is available at a cost. (id:61852)
Baker Real Estate Incorporated
517 - 151 Mill Street
Toronto, Ontario
BRAND NEW, NEVER LIVED IN 1 BED, 1 BATH 534 sf SUITE -RENT NOW AND RECEIVE 1 MONTH FREE! Bringing your net effective rate to $2,264 for a one year lease. (Offer subject to change. Terms and conditions apply). Option to have your unit Fully Furnished at an additional cost. Discover high-end living in the award-winning canary district community. Purpose-built boutique rental residence with award-winning property management featuring hotel-style concierge services in partnership with Toronto life, hassle-free rental living with on-site maintenance available seven days a week, community enhancing resident events and security of tenure for additional peace of mind. On-site property management and bookable guest suite, Smart Home Features with Google Nest Transit & connectivity: TTC streetcar at your doorstep: under 20 minutes to king subway station. Walking distance to Distillery District, St. Lawrence Market, Corktown Common Park, And Cherry Beach, with nearby schools (George Brown College), medical centres, grocery stores, and daycares. In-suite washers and dryers. Experience rental living reimagined. Signature amenities: rooftop pool, lounge spaces, a parlour, private cooking & dining space, and terraces. Resident mobile app for easy access to services, payment, maintenance requests and more! Wi-fi-enabled shared co-working spaces, state-of-the-art fitness centre with in-person and virtual classes plus complimentary fitness training, and more! *Offers subject to change without notice & Images are for illustrative purposes only. Parking is available at a cost. (id:61852)
Baker Real Estate Incorporated
4001 - 21 Iceboat Terrace
Toronto, Ontario
Fully Furnished *Beautiful North Facing City View One Bedroom + Den Condo Unit In DT Waterfront Community. Boasting 638 sqft Of Living Space, Additional 35 sqft Private Balcony,Superb Building Amenities Include: 24hrs Concierge, Indoor Pool, Gym, Yoga Studio, Steam Rooms, Movie Theatre, Pet Spa, Outdoor Barbeque, Partyroom, Visitor's Parking And More! Short Walk To 8-Acre Park, Sobey Grocery Store, 4 Major Banks & TTC; Walking Distance To Rogers Centre, Cn Tower, Waterfront & Financial District; Quick Access To Highway. All Inclusive With Internet & Cable! **EXTRAS** Fully Furnished, STR Friendly * Fridge, Stove, Dishwasher, Microwave, Washer & Dryer. Includes Window Coverings. (id:61852)
The Real Estate Office Inc.
G21 - 16 Capreol Court
Toronto, Ontario
Fully Furnished !! Absolutely Stunning Executive Townhouse Unit! Approx 1600 Sf + 150 Sf Private Terrace. Loaded With Luxury Finishes Inc: Stone Countertops & Backsplash, Integrated Miele Appliances, Large Pantry, Laminate Floors, High Ceilings, Huge Walk-In Closet In Master Bdrm, Floors & Shower Tiles In Bathrooms. Minutes To Union Station, Universities, Shopping, Financial District And Entertainment District. **EXTRAS** Fully Furnished Suite Built-in Fridge, Microwave - Range, Dishwasher, Washer, Dryer, All Window Coverings. One And Half Parking. *All Inclusive With Internet and Cable! STR Friendly. (id:61852)
The Real Estate Office Inc.
612 - 131 Mill Street
Toronto, Ontario
BRAND NEW, NEVER LIVED IN 2 BED, 2 BATH 807sf SUITE - RENT NOW AND RECEIVE 1 MONTH FREE! Bringing your net effective rate to $2,717 for a one year lease (Offer subject to change. Terms and conditions apply). Option to have your unit Fully Furnished at an additional cost. Discover high-end living in the award-winning canary district community. Purpose-built boutique rental residence with award-winning property management featuring hotel-style concierge services in partnership with Toronto life, hassle-free rental living with on-site maintenance available seven days a week, community enhancing resident events and security of tenure for additional peace of mind. On-site property management and bookable guest suite, Smart Home Features with Google Nest Transit & connectivity: TTC streetcar at your doorstep: under 20 minutes to king subway station. Walking distance to Distillery District, St. Lawrence Market, Corktown Common Park, And Cherry Beach, with nearby schools (George Brown College), medical centres, grocery stores, and daycares. In-suite washers and dryers. Experience rental living reimagined. Signature amenities: rooftop pool, lounge spaces, a parlour, private cooking & dining space, and terraces. Resident mobile app for easy access to services, payment, maintenance requests and more! Wi-fi-enabled shared co-working spaces, state-of-the-art fitness centre with in-person and virtual classes plus complimentary fitness training, and more! *Offers subject to change without notice & Images are for illustrative purposes only. Parking is available at a cost. (id:61852)
Baker Real Estate Incorporated
602 - 65 Speers Road
Oakville, Ontario
Welcome to Rain Condos by Empire, ideally situated in the charming and highly sought-after Kerr Village of Oakville. This bright and spacious 1-bedroom residence features a modern open-concept layout, highlighted by a sleek kitchen with stainless steel appliances and contemporary finishes. Floor-to-ceiling windows flood the space with natural light and seamlessly connect to an oversized balcony-perfect for relaxing or entertaining. Enjoy resort-style living with an exceptional collection of amenities, including a 24-hour concierge, fully equipped fitness centre, indoor pool, sauna, hot tub, cold plunge, media room, party room, meeting/boardroom, and a stunning rooftop patio. Perfectly positioned for convenience, this prime location is just a short walk to the GO Train, grocery stores, cafes, and local shops, with quick access to the QEW-making it a true commuter's dream. Includes one parking space and a locker. (id:61852)
Psr
Unit 7 - 25 Priya Lane
Toronto, Ontario
*** Additional Listing Details - Click Brochure Link *** Tapscott and Malvern Intersection. Newly built. Beautiful inside and out. Ready to move-in! Two large bedrooms with two full bathrooms. Perfect for young families or professionals. Utilities not included. Includes underground parking! (id:61852)
Robin Hood Realty Limited
75 Kenilworth Avenue
Toronto, Ontario
PRIME LOCATION! In the heart of The Beaches, this brand-new, completely rebuilt, modern detached home showcases timeless contemporary design and high-end craftsmanship. Offering 3+1 bedrooms, 5 bathrooms, and approximately 2,000 sq. ft. of upscale living space on a 25 115 ft lot, this home delivers luxury in one of Toronto's most sought-after neighborhoods Live steps to top-rated schools, parks, Woodbine Beach, beach clubs, the boardwalk, major highways, and public transit-just minutes from downtown!Enjoy a private interlock driveway and garage parking. The redesigned exterior includes a roof-top front gazebo and deck, perfect for summer entertaining, along with a covered front porch featuring soaring modern ceilings. Inside, a bright foyer with 10 ft ceilings opens into a refined living and dining space with wide-plank hardwood flooring and sleek recessed lighting throughout. The custom chef's kitchen boasts floor-to-ceiling cabinetry, premium stainless steel appliances, quartz counters, a designer backsplash, and a large center island ideal for gatherings. A spacious rear family room offers a seamless walk-out to the side deck, enhancing the indoor-outdoor flow. A stunning open-rise hardwood staircase with modern wrought-iron rails leads to the upper level, where you'll find three luxurious bedroom suites, each with its own private ensuite. The fully finished lower level includes an additional bedroom and full bathroom-ideal for in-laws, guests, or a private home office suite. (id:61852)
Cmi Real Estate Inc.
316 - 525 New Dundee Road
Kitchener, Ontario
Explore the serene retreat of Rainbow Lake! Welcome to 316 - 525 New Dundee, a modern one-bedroom, one-bathroom rental unit. Offering 654 sqft of thoughtfully designed space, guaranteeing a convenient and practical lifestyle. The kitchen, dining, and living areas are all open to each other, creating a cozy space that is ideal for hosting friends or unwinding. The modern kitchen features stainless steel appliances and cabinet space for all cooking needs. The bedroom is spacious with great closet space. This exceptional development offers a range of amenities including a gym, yoga studio, sauna, library, social lounge, party room, pet wash station, and access to Rainbow Lake conservation area with a private lake for kayaking, canoeing, swimming, and fishing! Seize the chance to reside in this prime location offering peace, modern living, and a host of exciting facilities. Transform this extraordinary condo into your new haven in Kitchener at Rainbow Lake! (id:61852)
Corcoran Horizon Realty
102 - 2550 Sandwich West Parkway
Lasalle, Ontario
Looking for effortless luxury? Welcome to this 2-bedroom, 2-bathroom condo located in the desirable Town of LaSalle. Situated on the first floor, this unit offers approximately 1,129 sq. ft. of functional living space with a bright, open-concept layout. The living area flows nicely into the kitchen and dining space, making it ideal for everyday living and entertaining. The primary bedroom features its own ensuite bathroom, while the second bedroom is generously sized and suitable for guests, a home office, or additional living space. A second full bathroom completes the layout. The unit includes one parking space and one locker for added convenience. Set in a quiet, well-located area of LaSalle, this condo offers a comfortable lifestyle close to local amenities. An excellent option for first-time buyers, downsizers, or investors. (id:61852)
North 2 South Realty
136 Dunrobin Lane
Grimsby, Ontario
Welcome to 136 Dunrobin Lane, in beautiful Grimsby on the Lake! Within minutes walking distance to the lake, this magnificent 2018 Marz home is an absolute show stopper! Featuring 4 wonderfully sized bedrooms, over 3000 square feet of living space and many recent upgrades throughout the home, this property is truly move in ready for even the most particular of buyers. Enjoy your large and elegant kitchen with white cabinetry, quartz countertops, top of the line appliances, custom herringbone style marble backsplash, huge pantry, breakfast bar and upgraded light fixtures! The perfect entertaining home! The living room is cozy and bright with oversized windows and features a gorgeous fireplace with stone accents. Four bedrooms await you upstairs with a full spacious primary ensuite, second floor laundry and three remaining bedrooms for your family. The backyard is completely done for you, with alfresco dining space, lounging area and play area! (id:61852)
Icloud Realty Ltd.
16 Olivia Place
Hamilton, Ontario
Located in sought-after Ancaster, this meticulously maintained and updated townhome is ideal for first-time buyers, down-sizers, or investors. The home features 3 spacious bedrooms, 2.5 bathrooms, and a practical, well-designed floor plan. The bright open-concept main floor transitions into a beautifully renovated kitchen (2018) and living space complete with new engineered hardwood flooring (2025), while the southern exposure allows natural light to pour in throughout the day. Upstairs features a rare and versatile loft currently configured as a workspace; ideal for remote professionals, additional living space, or creative use. The basement offers generous space with excellent storage and versatile potential including room for a home gym, recreation area, or future finished living space. A standout feature of this home is the impressive 1.5-car garage, offering space and functionality comparable to many double garages. Finished with durable epoxy flooring and featuring convenient direct backyard access, it provides exceptional practicality and added value rarely found in townhomes. But the real showstopper? The backyard. Backing onto lush greenery and surrounded by the most mature trees on the block, this southern exposure backyard oasis is hands-down the best in the neighbourhood. There's no grass to maintain, just thoughtfully designed outdoor living. Picture evenings under the cabana, complete with electrical hook-ups for your outdoor TV, a cozy fire, and a hot tub waiting to be enjoyed year-round! (id:61852)
RE/MAX Escarpment Realty Inc.
3 - 357 Connaught Street
Kitchener, Ontario
Inviting 2-Bedroom Apartment in Vibrant Kingsdale Vanier District ~ Step into comfort and community in this spacious lower-level apartment located in a well-maintained multiplex building in Kitchener's sought-after Kingsdale Vanier District. 2 Bedrooms, 1 Full Bath, over 800 Sq. Ft. Highlights: Bright and Airy with large above-grade windows flooding the space with natural light. New laminate flooring throughout - modern and low-maintenance. Eat-in kitchen - stylish and functional for daily living ~ Peaceful lower-level unit in a community-focused 11-unit multiplex. Ideal for singles or small families seeking a safe and welcoming environment. This building offers a unique charm-neighbors know each other by name, and there's a genuine sense of belonging that brings back the warmth of old-school community living. Close to Highways, Public Transit, Shopping, Parks, and Schools. (id:61852)
Spectrum Realty Services Inc.
10 - 357 Connaught Street
Kitchener, Ontario
Spacious Upper-Level Living in Kitchener's Kingsdale-Vanier Neighbourhood ~ This bright and inviting 2-bedroom apartment offers over 800 sq ft of thoughtfully updated space inside a quiet, well-maintained 11-unit multiplex known for its welcoming, community feel. Enjoy a renovated eat-in kitchen, new laminate flooring throughout, and a generous living room that walks out to a private balcony-perfect for morning coffee or evening wind-down time. Two comfortable bedrooms and a full 4-piece bath make the layout practical and easy to live in. Set in a friendly, safe building that suits singles and small families alike. Ideally located near highways, public transit, shopping, parks, and schools, this home offers everyday convenience in a warm neighbourhood setting. A simple, comfortable place to call home (id:61852)
Spectrum Realty Services Inc.
4437 Saw Mill Drive
Niagara Falls, Ontario
Welcome to this move in ready, upgraded home on a premium reverse pie lot! Enjoy 3+1 bedrooms, 4 washrooms, finished basement and double garage. Backyard with 2 level composite deck, glass railings, gazebo and above ground pool. Spend your summers here! On main level tall ceilings as you walk in, perfect layout with living room with fireplace and a separate kitchen/dining space. Laminate flooring throughout first and second floors. All upgraded light fixtures. Spacious 3 bedrooms, best builder layout chosen! All bathrooms are fully upgrades with premium features. Located in the heart of Chippawa, close to river trails, parks and local restaurants. All large retails are nearby, including Costco. New hospital to be built! House furniture can be included. Don't miss this beautiful home to be yours! (id:61852)
Right At Home Realty
10 - 25 Viking Drive
Hamilton, Ontario
Move-in ready and beautifully maintained, this spacious freehold townhome in Binbrook offers exceptional privacy and functionality. Featuring two generous bedrooms, two bathrooms and a versatile den/home office with walk-out access to a backyard retreat, this home is ideal for modern living. The main level is filled with natural light from large windows and offers an open-concept eat-in kitchen, new granite counter top and sink, brand new appliances, a convenient two-piece powder room, laundry and a private balcony. The second level features two well-appointed bedrooms, including a primary suite with his/her double closets and a three-piece bathroom. The fully finished lower level provides flexible living space-perfect for a home office or additional family room-with direct garage access, yard access and amplestorage. Residents benefit from low-maintenance living with snow removal, common area grasscutting, garbage pickup, and street lighting included for a modest road fee of $89.62. Situatedon a quiet dead-end road with ample visitor parking, this home is minutes from parks, trails,schools, downtown Binbrook, golf courses, and conservation areas. An excellent opportunity for first-time buyers or investors. (id:61852)
RE/MAX Experts
