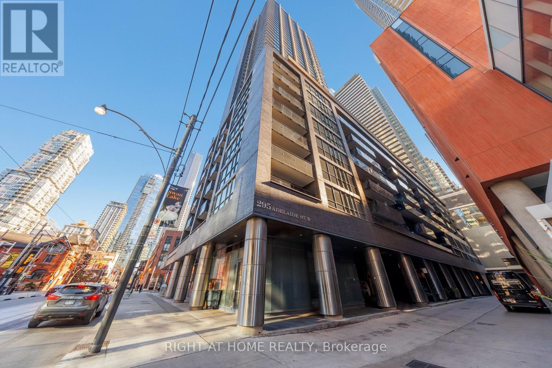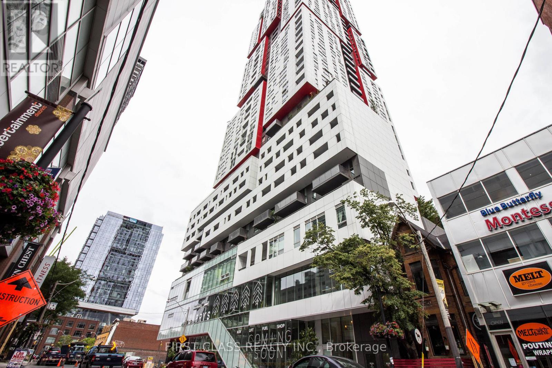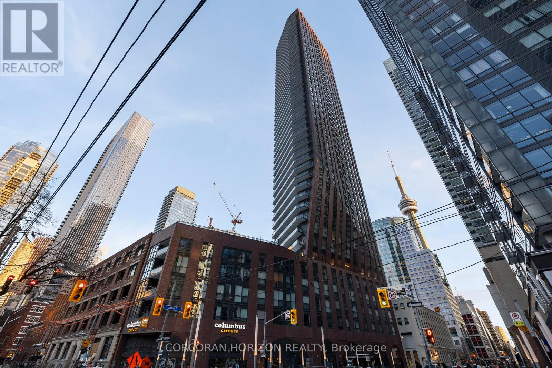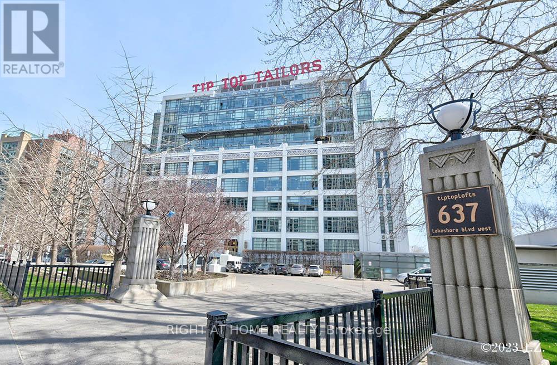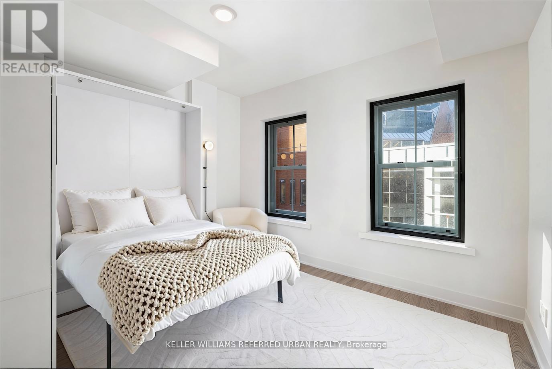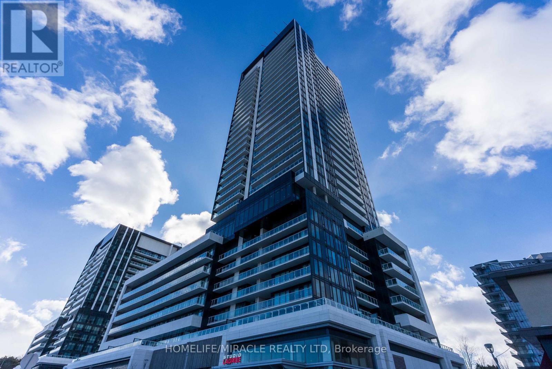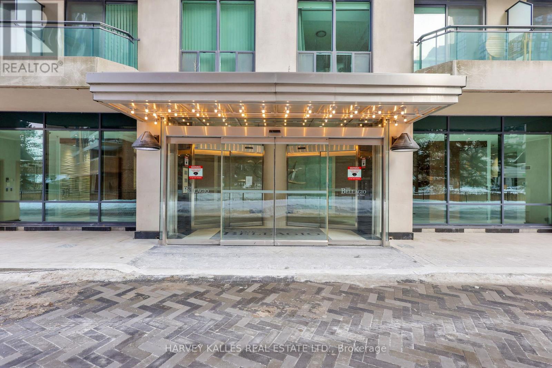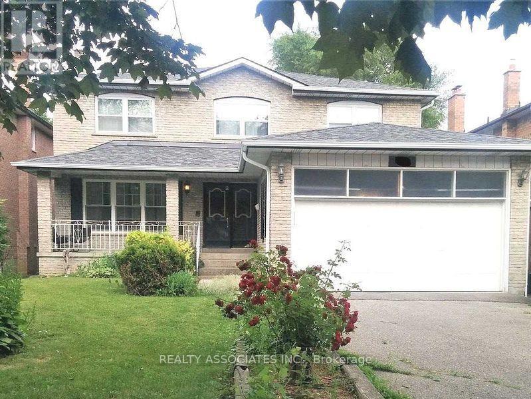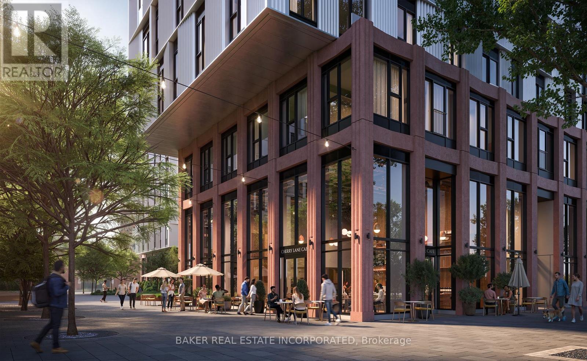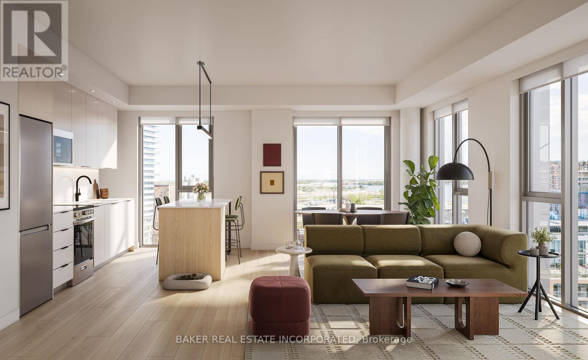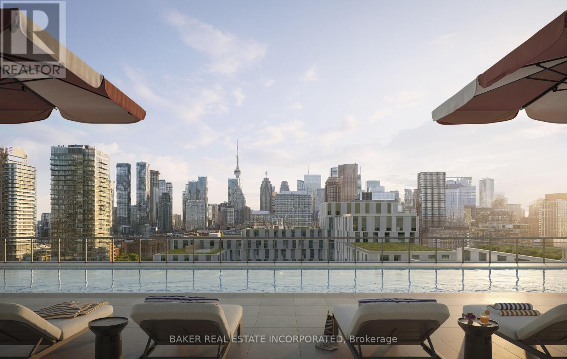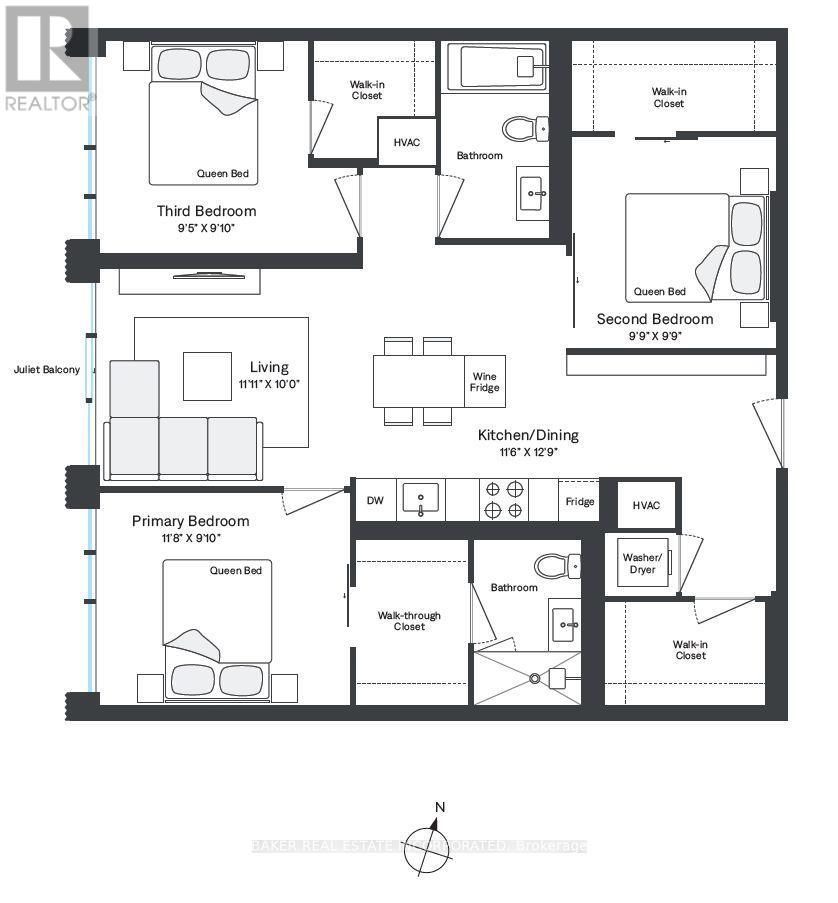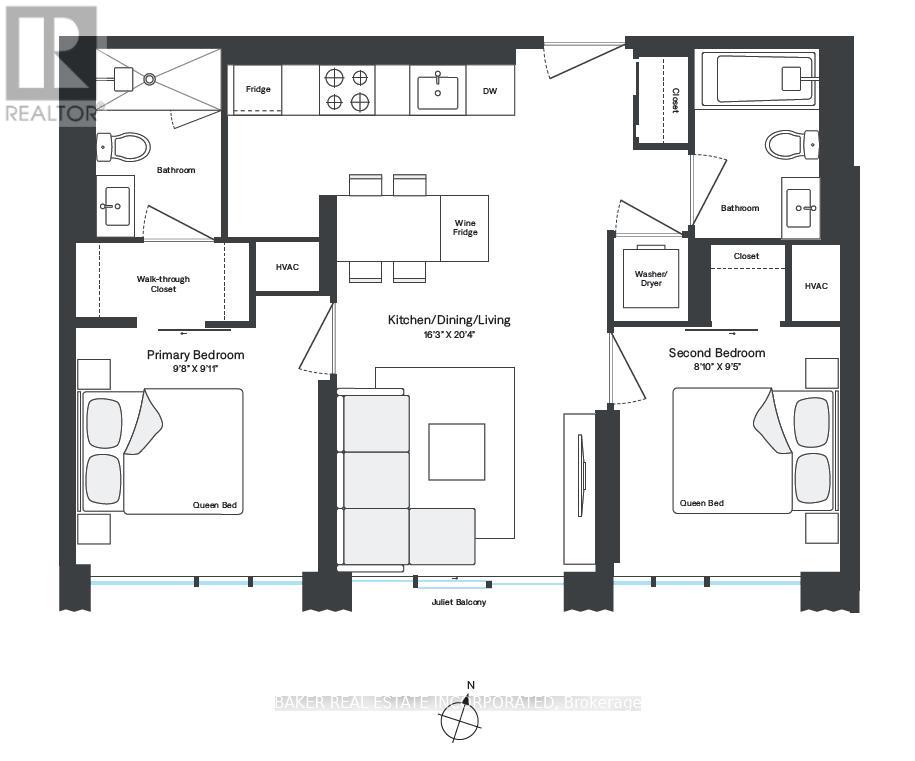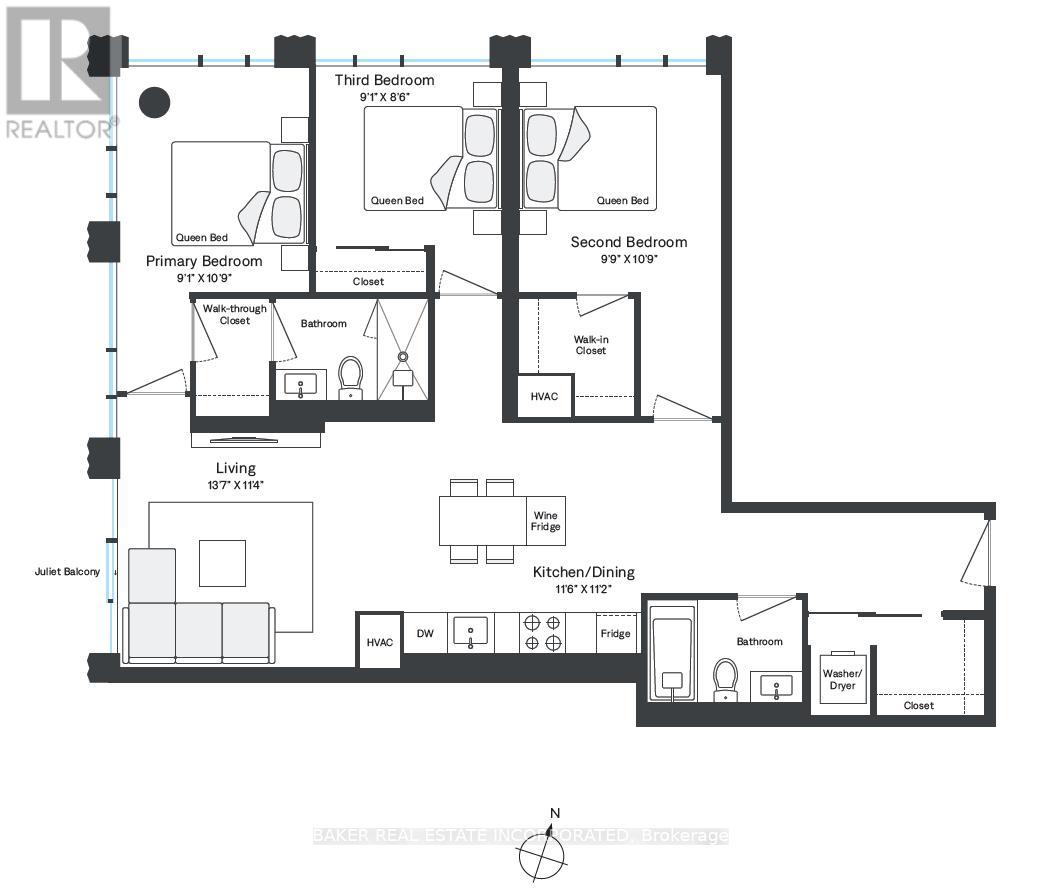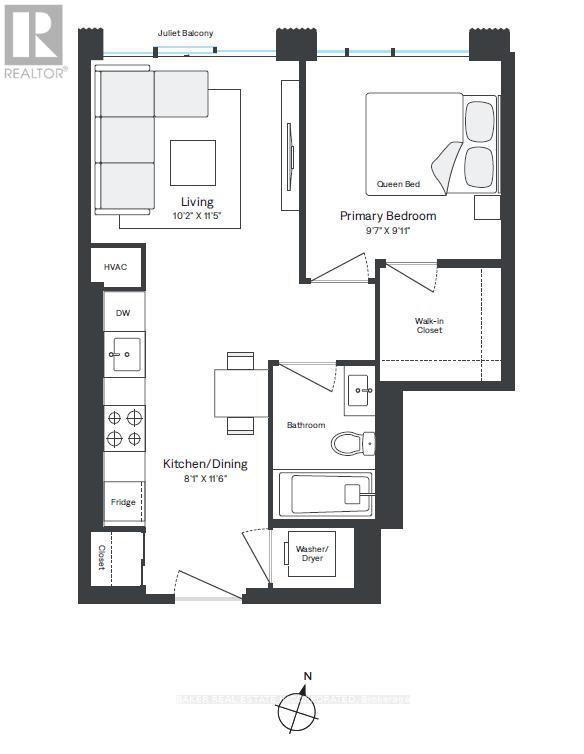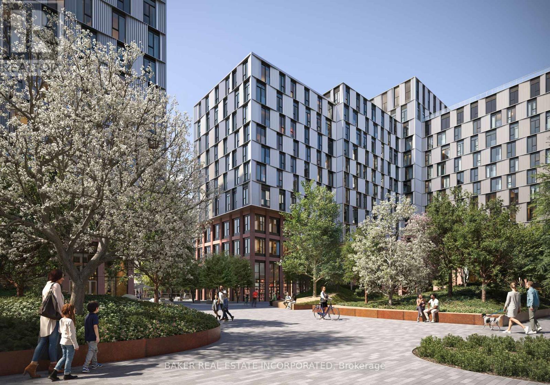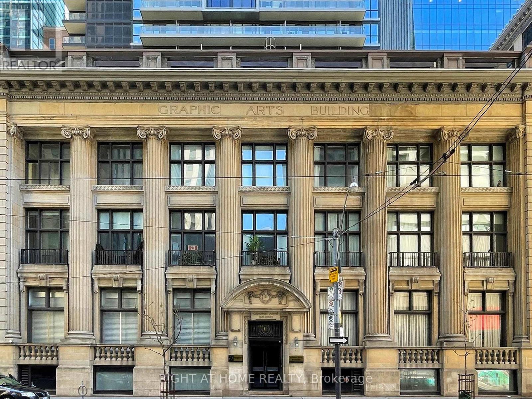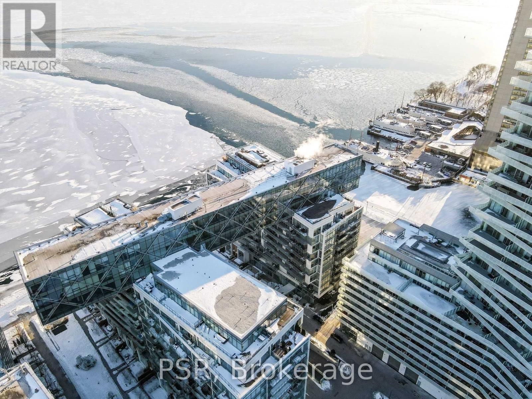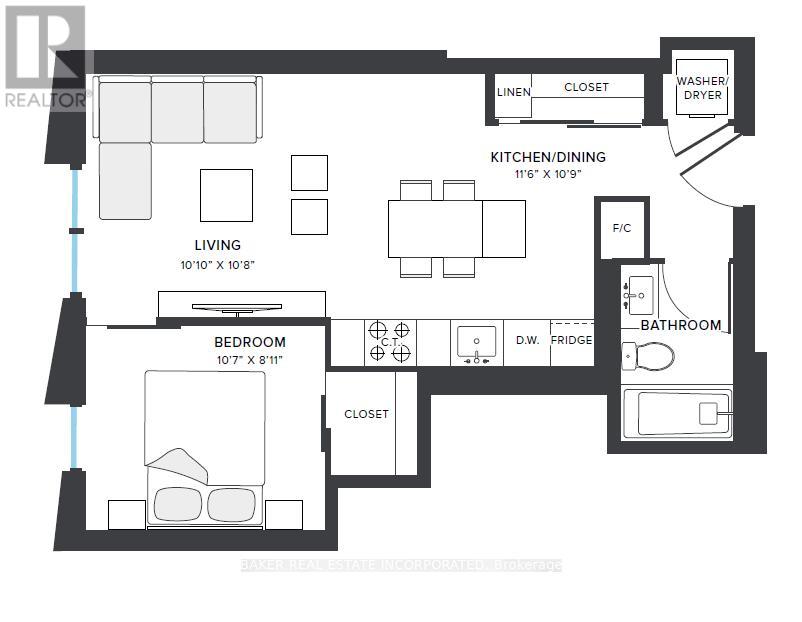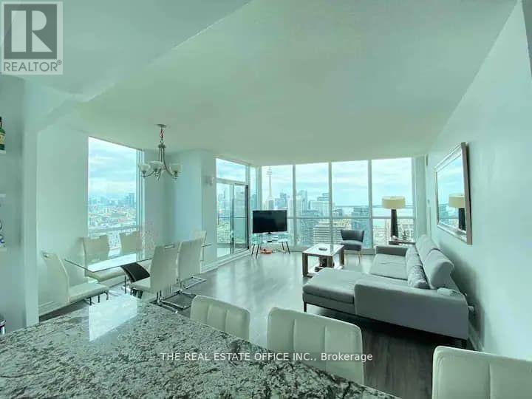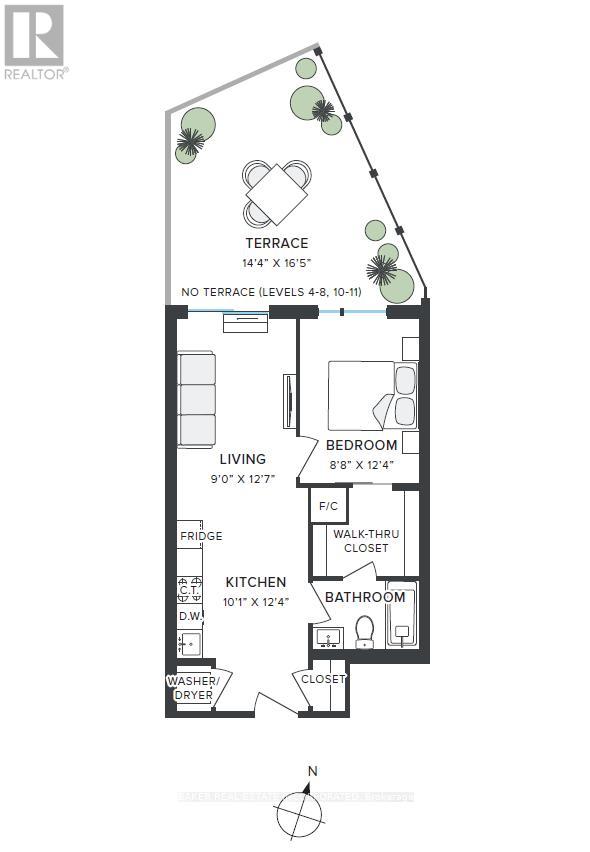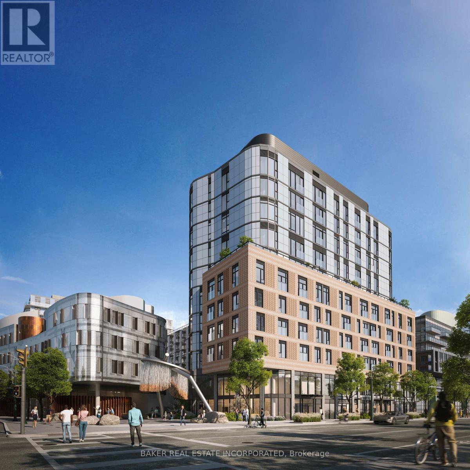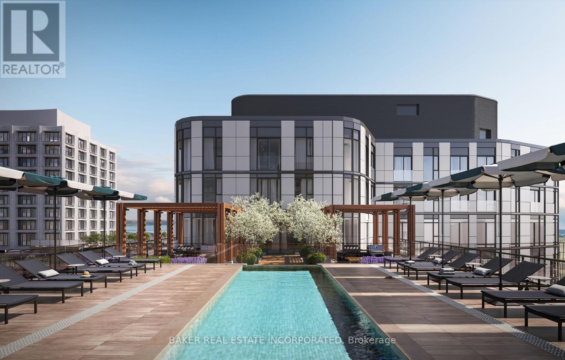501 - 295 Adelaide Street W
Toronto, Ontario
1 Bedroom Unit At The Pinnacle on Adelaide. Fantastic Location And Unobstructed Views Of The City. 586 Sq Ft W/Balcony, Custom Hardwood Flooring, Modern Open Concept Kitchen W/Quartz Countertops And Island Upgrade. Steps To Queen & King W, Financial District, Restaurants, SkyDome, Acc To Ttc, Hyw Access, Entertainment District, Steps To TIFF Bell Lightbox, Shopping, Clubs,24hrs Concierge Amenities, Gym, Pool, Whirpool/Sauna, Outdoor Bbq Patio, And More! **EXTRAS** Includes Stainless Steel Fridge, Stove, Built-In-Microwave & Exhaust Hood, Stackable Front Loading Washer/Drier, Electric Light Fixtures. Storage Locker And Parking Included. (id:61852)
Right At Home Realty
1410 - 318 Richmond Street W
Toronto, Ontario
Luxury, stunning Picasso Condo in the most sought-after downtown core Entertainment District with a 100 Walk Score. The largest bachelor unit in the building (473 sq ft) featuring 9-ft ceilings and a bright west exposure. Open-concept kitchen with top-of-the-line appliances, urban-chic laminate flooring throughout, and a sleek modern layout. Enjoy five-star amenities including 24-hour concierge, outdoor terrace with jacuzzi, bar & lounge, party/game/billiards room, gym, BBQ area, yoga studio, and more. Steps to transit, GoodLife Fitness, shops, restaurants, and GO Transit. Walking distance to the Financial District, CN Tower, and waterfront. (id:61852)
First Class Realty Inc.
210 - 99 John Street
Toronto, Ontario
Prime City Living at the PJ Condos! This 1 plus den is the perfect starter suite for busy young professionals who enjoy the urban conveniences of bustling King St W. This unit features a well thought out floor plan with an entry office or den, a spacious 4 piece washroom and modern kitchen. The combined living and dining space is flooded with light from the large windows with a walk out to the balcony. The primary bedroom is roomy and airy with large windows overlooking the balcony. Residents can enjoy 24 hour concierge, a fitness centre, yoga studio, outdoor pool & hot tub, BBQ's, business centre, party room, private dining room and bar. Steps to the Entertainment District, Tiff Lightbox, Restaurants, Theatres, Shopping, Rogers Centre, Union Station, TTC, PATH and more! (id:61852)
Corcoran Horizon Realty
217 - 637 Lake Shore Boulevard W
Toronto, Ontario
Large 941 sf ft 1 BDR in One-of-a-kind Exclusive TipTop Lofts with Soaring 13' Ceiling W/Exposed Duct Work and Original Concrete Pillars! Fabulous Kitchen W/Granit Countertop and Two-Tier Glass/Aluminium Cabinets, S/S Appliances. (Please note: pictures of interior prior to tenancy).Great Building Amenities: Concierge, Gym, Hot Tub, Rooftop Terrace W/Sunbeds, BBQs and Firepit, Party and Meeting Rooms. Beautiful Location: Steps to the Lake, Waterfront Trails, Park, Marina, Island Airport and Ferry. Minutes to Transportation, Shopping, Restaurants and Clubs, Queens Quay and Downtown. (id:61852)
Right At Home Realty
301 - 8 Cumberland Street
Toronto, Ontario
Heritage boutique unit for lease in a premium Yorkville building. Beautiful sash windows offer abundant natural light and a stunning view of the Toronto Reference Library. Enjoy one of Toronto's most sought-after neighborhoods - set along a walkable, dog-friendly corridor between Yorkville and Cumberland, surrounded by world-class shopping, dining, galleries, and charming cafés just steps from your door. Truly the heart of the city. Across the street from transit. Clever layout with distinct kitchen, living area, and oversized washroom-surprisingly spacious. Technogym, co-working and remote workspaces, BBQ grills, and a rooftop terrace are conveniently located one floor away. Euro appliances, TV, new Murphy bed, closet system, and furnishings included. Exceptionally well-managed building. Podium-level unit with private hallway access. Wheelchair accessible with wide doors and lower outlets. Triple-layer sound-dampening windows. Move-in ready. (id:61852)
Keller Williams Referred Urban Realty
1503 - 50 O Neil Road
Toronto, Ontario
Bright and spacious One Year old Stylish & Ready To Move In 1 bed plus den condo available for Sale in the prestigious neighborhood of Don Mills and Shops, Where Contemporary Design Meets Urban Convenience! Step Inside And Be Greeted By Extended-Height Windows That Flood The Unit With Natural Light, An Open-Concept Living & Dining Area, And Sleek Modern Finishes Throughout. The Gourmet Kitchen Boasts A Granite Counter, Built-In Stainless-Steel Appliances, And A Stylish Backsplash, Perfect For Home Chefs And Entertaining. The Primary Bedroom Is A True Retreat With An Unobstructed Panoramic View Of The City. The 4-Piece Ensuite Features A Sleek Vanity, A Deep Soaker Tub/Shower, And Modern Fixtures, All Designed For Comfort And Style. The Den Is Generously Sized, Ideal For Family Or Guests. Step Out Onto Your Spacious-Sized Private Balcony And Enjoy City Views While Sipping Your Morning Coffee Or Unwinding After A Long Day. Luxury Amenities At Your Fingertips Include: State-Of-The-Art Fitness Centre To Keep You Active, Outdoor Terrace With BBQ Stations For Summer Gatherings, Indoor & Outdoor Pools, Elegant Party Room & Social Lounge For Entertaining, 24-Hour Concierge & Security For Peace Of Mind. This Unbeatable Location Is Just Steps To Shops At Don Mills, A Premier Shopping & Dining Destination Featuring Joeys, Scaddabush, Starbucks, Cineplex VIP, Groceries, & More! But If You Need To Drive, Its Easy Access To The DVP, 401 & TTC - Be Downtown In Minutes. Surrounded By Lush Parks & Trails, Edwards Gardens & Sunnybrook Park Just Around The Corner. Top-Rated Schools, Hospitals & Community Centres Nearby. This Is The Ultimate Urban Lifestyle - Modern, Convenient, & Packed With Amenities!1 LOCKER , 0 PARKING (id:61852)
Homelife/miracle Realty Ltd
305 - 300 Bloor Street E
Toronto, Ontario
Welcome to The Bellagio - 300 Bloor St EastPrime Downtown Living in a Prestigious, Well-Managed BuildingThis spacious 1+1 bedroom suite offers over 750 sq. ft. of functional living space, complete with parking in one of downtown Toronto's most sought-after addresses. The primary bedroom features sliding doors opening to a versatile den-perfect for a home office, nursery, or cozy reading retreat.The unit is ready for your personal touch and vision. It may need some TLC, but as they say-you can renovate a condo, but you can't renovate the location.Enjoy an unbeatable lifestyle just steps to Yorkville, Rosedale Ravine, world-class shopping, dining, and transit right at your door. The Bellagio is known for its prestigious reputation, excellent management, and outstanding amenities, offering both comfort and long-term value.An incredible opportunity to create your dream space in an A+ location. (id:61852)
Harvey Kalles Real Estate Ltd.
41 Lawnview Drive
Toronto, Ontario
Oppertunity to live in a Prestigious Neighbourhood. Located in an exclusive area surrounded by Multi Million $$$ custom homes, this beautifully finished basement apartment offers privacy, comfort, and natural light for a healthy atmosphere. Approximately 1,000-1,500 sq.ft. of open-concept living with a private, separate entrance and large above-grade windows in ALL ROOMS. Features include: Large kitchen with breakfast bar, generous living and dining area, two oversized bedrooms, and a contemporary full bathroom. Excellent layout for professional or couple seeking a peaceful, upscale setting. Prime location - walk to TTC, just 8 minute drive to Finch or Bayview subway stations. Quick commute to downtown TORONTO. Safe, quiet neighbourhood close to parks, Bayview Village, great schools, 401,. Non-smoking, Immediate occupancy available. (id:61852)
Realty Associates Inc.
328 - 65 Trinity Street
Toronto, Ontario
RENT NOW AND RECEIVE 6 WEEKS FREE! Bringing your net effective rate to $1,965 on a 1 year lease. *Brand new never lived in before 1 BED, 1 BATH 458sf suite with premium finishes. Features include in-suite full washer and dryer, built-in kitchen islands and wine fridges, stainless steel appliances, Ceasarstone kitchen countertops and backsplash, Trevisana kitchen cabinets and Google Nest thermostats. Bedroom includes a walk-in closet with built-in organizers and black out roller shades. Discover the newest and largest purpose-built rental living within Canary District's award-winning master-planned community. Enjoy a collection of elevated indoor and outdoor amenities which include a state-of-the-art two-story fitness centre equipped with a multi-functional studio and strength training room fitted with the very best equipment. Additional amenities include a co-working space with private meeting rooms, an outdoor pool, theatre, kids playroom, family lounge, skyline terrace and lookout lounges, games room, party room, pet spa and private dog run, bike storage and automated parcel lockers. *Offers subject to change without notice & Images are for illustrative purposes only. Parking is available at a cost. Option to have your unit Fully Furnished at an additional cost. (id:61852)
Baker Real Estate Incorporated
338 - 65 Trinity Street
Toronto, Ontario
RENT NOW AND RECEIVE 6 WEEKS FREE! Bringing your net effective rate to $2,789 on a 1 year lease.* Brand new never lived in before 2 BED, 2 BATH 734sf suite with premium finishes. Features include in-suite full washer and dryer, built-in kitchen islands and wine fridges, stainless steel appliances, Ceasarstone kitchen countertops and backsplash, Trevisana kitchen cabinets and Google Nest thermostats. Bedroom includes a walk-in closet with built-in organizers and black out roller shades. Discover the newest and largest purpose-built rental living within Canary District's award-winning master-planned community. Enjoy a collection of elevated indoor and outdoor amenities which include a state-of-the-art two-story fitness centre equipped with a multi-functional studio and strength training room fitted with the very best equipment. Additional amenities include a co-working space with private meeting rooms, an outdoor pool, theatre, kids playroom, family lounge, skyline terrace and lookout lounges, games room, party room, pet spa and private dog run, bike storage and automated parcel lockers. *Offers subject to change without notice & Images are for illustrative purposes only. Parking is available at a cost. Option to have your unit Fully Furnished at an additional cost. (id:61852)
Baker Real Estate Incorporated
320 - 65 Trinity Street
Toronto, Ontario
RENT NOW AND RECEIVE 6 WEEKS FREE! Bringing your net effective rate to $2,692 on a 1 year lease.* Brand new never lived in before 2 BED, 2 BATH 699sf suite with premium finishes. Features include in-suite full washer and dryer, stainless steel appliances, Ceasarstone kitchen countertops and backsplash, Trevisana kitchen cabinets and Google Nest thermostats. Bedroom includes a walk-in closet with built-in organizers and black out roller shades. Discover the newest and largest purpose-built rental living within Canary District's award-winning master-planned community. Enjoy a collection of elevated indoor and outdoor amenities which include a state-of-the-art two-story fitness centre equipped with a multi-functional studio and strength training room fitted with the very best equipment. Additional amenities include a co-working space with private meeting rooms, an outdoor pool, theatre, kids playroom, family lounge, skyline terrace and lookout lounges, games room, party room, pet spa and private dog run, bike storage and automated parcel lockers. *Offers subject to change without notice & Images are for illustrative purposes only. Parking is available at a cost. Option to have your unit Fully Furnished at an additional cost. (id:61852)
Baker Real Estate Incorporated
323 - 65 Trinity Street
Toronto, Ontario
RENT NOW AND RECEIVE 6 WEEKS FREE! Bringing your net effective rate to $3,912 on a 1 year lease.* Brand new never lived in before 3 BED, 2 BATH 1014sf suite with premium finishes. Features include in-suite full washer and dryer, built-in kitchen islands and wine fridges, stainless steel appliances, Ceasarstone kitchen countertops and backsplash, Trevisana kitchen cabinets and Google Nest thermostats. Bedroom includes a walk-in closet with built-in organizers and black out roller shades. Discover the newest and largest purpose-built rental living within Canary District's award-winning master-planned community. Enjoy a collection of elevated indoor and outdoor amenities which include a state-of-the-art two-story fitness centre equipped with a multi-functional studio and strength training room fitted with the very best equipment. Additional amenities include a co-working space with private meeting rooms, an outdoor pool, theatre, kids playroom, family lounge, skyline terrace and lookout lounges, games room, party room, pet spa and private dog run, bike storage and automated parcel lockers. *Offers subject to change without notice & Images are for illustrative purposes only. Parking is available at a cost. Option to have your unit Fully Furnished at an additional cost. (id:61852)
Baker Real Estate Incorporated
317 - 65 Trinity Street
Toronto, Ontario
RENT NOW AND RECEIVE 6 WEEKS FREE! Bringing your net effective rate to $2,780 on a 1 year lease.* Brand new never lived in before 2 BED, 2 BATH 692sf suite with premium finishes. Features include in-suite full washer and dryer, built-in kitchen islands and wine fridges, stainless steel appliances, Ceasarstone kitchen countertops and backsplash, Trevisana kitchen cabinets and Google Nest thermostats. Bedroom includes a walk-in closet with built-in organizers and black out roller shades. Discover the newest and largest purpose-built rental living within Canary District's award-winning master-planned community. Enjoy a collection of elevated indoor and outdoor amenities which include a state-of-the-art two-story fitness centre equipped with a multi-functional studio and strength training room fitted with the very best equipment. Additional amenities include a co-working space with private meeting rooms, an outdoor pool, theatre, kids playroom, family lounge, skyline terrace and lookout lounges, games room, party room, pet spa and private dog run, bike storage and automated parcel lockers. *Offers subject to change without notice & Images are for illustrative purposes only. Parking is available at a cost. Option to have your unit Fully Furnished at an additional cost. (id:61852)
Baker Real Estate Incorporated
427 - 65 Trinity Street
Toronto, Ontario
RENT NOW AND RECEIVE 6 WEEKS FREE! Bringing your net effective rate to $4,014 on a 1 year lease.* Brand new never lived in before 3 BED, 2 BATH 1043sf suite with premium finishes. Features include in-suite full washer and dryer, built-in kitchen islands and wine fridges, stainless steel appliances, Ceasarstone kitchen countertops and backsplash, Trevisana kitchen cabinets and Google Nest thermostats. Bedroom includes a walk-in closet with built-in organizers and black out roller shades. Discover the newest and largest purpose-built rental living within Canary District's award-winning master-planned community. Enjoy a collection of elevated indoor and outdoor amenities which include a state-of-the-art two-story fitness centre equipped with a multi-functional studio and strength training room fitted with the very best equipment. Additional amenities include a co-working space with private meeting rooms, an outdoor pool, theatre, kids playroom, family lounge, skyline terrace and lookout lounges, games room, party room, pet spa and private dog run, bike storage and automated parcel lockers. *Offers subject to change without notice & Images are for illustrative purposes only. Parking is available at a cost. Option to have your unit Fully Furnished at an additional cost. (id:61852)
Baker Real Estate Incorporated
308 - 65 Trinity Street
Toronto, Ontario
RENT NOW AND RECEIVE 6 WEEKS FREE! Bringing your net effective rate to $2,062 on a 1 year lease.* Brand new never lived in before 1 BED, 1 BATH 512sf suite with premium finishes. Features include in-suite full washer and dryer, stainless steel appliances, Ceasarstone kitchen countertops and backsplash, Trevisana kitchen cabinets and Google Nest thermostats. Bedroom includes a walk-in closet with built-in organizers and black out roller shades. Discover the newest and largest purpose-built rental living within Canary District's award-winning master-planned community. Enjoy a collection of elevated indoor and outdoor amenities which include a state-of-the-art two-story fitness centre equipped with a multi-functional studio and strength training room fitted with the very best equipment. Additional amenities include a co-working space with private meeting rooms, an outdoor pool, theatre, kids playroom, family lounge, skyline terrace and lookout lounges, games room, party room, pet spa and private dog run, bike storage and automated parcel lockers. *Offers subject to change without notice & Images are for illustrative purposes only. Parking is available at a cost. Option to have your unit Fully Furnished at an additional cost. (id:61852)
Baker Real Estate Incorporated
335 - 65 Trinity Street
Toronto, Ontario
RENT NOW AND RECEIVE 6 WEEKS FREE! Bringing your net effective rate to $2,133 on a 1 year lease.* Brand new never lived in before 1 BED, 1 BATH 521sf suite with premium finishes. Features include in-suite full washer and dryer, built-in kitchen islands and wine fridges, stainless steel appliances, Ceasarstone kitchen countertops and backsplash, Trevisana kitchen cabinets and Google Nest thermostats. Bedroom includes a walk-in closet with built-in organizers and black out roller shades. Discover the newest and largest purpose-built rental living within Canary District's award-winning master-planned community. Enjoy a collection of elevated indoor and outdoor amenities which include a state-of-the-art two-story fitness centre equipped with a multi-functional studio and strength training room fitted with the very best equipment. Additional amenities include a co-working space with private meeting rooms, an outdoor pool, theatre, kids playroom, family lounge, skyline terrace and lookout lounges, games room, party room, pet spa and private dog run, bike storage and automated parcel lockers. *Offers subject to change without notice & Images are for illustrative purposes only. Parking is available at a cost. Option to have your unit Fully Furnished at an additional cost. (id:61852)
Baker Real Estate Incorporated
402 - 73 Richmond Street W
Toronto, Ontario
Location, location, location! Welcome to the iconic Graphic Arts Building-a rare, heritage boutique building in the heart of Toronto's Financial District. Originally built in 1923 and converted to condos in 2003, this five-storey architectural gem features a striking limestone façade and Roman-inspired Ionic colonnade. Once home to Saturday Night magazine, the building now offers just 64 unique live/work residences.This furnished 1-bedroom suite showcases soaring ceilings, hardwood floors, and a bright open-concept layout. Enjoy a full-size kitchen with ample cabinetry and marble countertops, plus the convenience of ensuite laundry.Steps to cafés, world-class restaurants, and shopping (including the Eaton Centre). Unbeatable transit access-subway and street-level connections-plus quick reach to the waterfront, theatres, museums, and cultural hubs. Walk to Scotiabank Arena, hospitals, Nathan Phillips Square, and everything downtown has to offer. Walk Score & Transit Score: 100.Extras: Furniture, wall art, window blinds, light fixtures, stainless steel appliances (fridge, stove, built-in microwave/exhaust, built-in dishwasher), washer & dryer, sprinkler system. n.b: Lessor can choose to pay $75/month for internet, heat and gas (water already included). (id:61852)
Right At Home Realty
1101 - 29 Queens Quay E
Toronto, Ontario
Welcome to Pier 27, one of Toronto's most prestigious and luxurious waterfront residences. This contemporary and breathtaking 2-bedroom, 2-bathroom corner suite is truly one of a kind, offering city and lake views, an exceptional layout, and refined finishes throughout. Soaring 10-foot ceilings and floor-to-ceiling windows flood the home with natural light, enhancing the spacious open-concept living and dining areas, perfect for both everyday living and entertaining. The expansive living room flows seamlessly to an oversized balcony and terrace, ideal for enjoying morning coffee or stunning sunsets by the water. The kitchen features premium Miele appliances, including a gas cooktop, oven, microwave, dishwasher, and a Sub-Zero refrigerator, paired with sleek cabinetry and ample counter space. The primary bedroom retreat offers generous closet space and a spa-inspired ensuite with heated floors, while upgraded mirrors in both bathrooms add a touch of modern elegance. Residents enjoy world-class, resort-style amenities, including indoor and outdoor pools, sauna, steam room, party room, theatre, guest suites, car wash, visitor parking with EV charging stations, and direct access to Toronto's waterfront. Ideally located just steps from the lake, Union Station, sporting and entertainment venues, top-tier restaurants, and the Financial District. This home offers the perfect balance of urban convenience and waterfront serenity. A rare opportunity to live the ultimate waterfront lifestyle. Schedule your private showing today. (id:61852)
Psr
1003 - 181 Mill Street
Toronto, Ontario
BRAND NEW IN 1 BED, 1 BATH 538 sf SUITE - RENT NOW AND RECEIVE 1 MONTH FREE! Bringing your net effective rate to $2,255 for a one year lease. (Offer subject to change. Terms and conditions apply). Discover high-end living in the award-winning canary district community. Purpose-built boutique rental residence with award-winning property management featuring hotel-style concierge services in partnership with Toronto life, hassle-free rental living with on-site maintenance available seven days a week, community enhancing resident events and security of tenure for additional peace of mind. On-site property management and bookable guest suite, Smart Home Features with Google Nest Transit & connectivity: TTC streetcar at your doorstep: under 20 minutes to king subway station. Walking distance to Distillery District, St. Lawrence Market, Corktown Common Park, And Cherry Beach, with nearby schools (George Brown College), medical centres, grocery stores, and daycares. In-suite washers and dryers. Experience rental living reimagined. Signature amenities: rooftop pool, lounge spaces, a parlour, private cooking & dining space, and terraces. Resident mobile app for easy access to services, payment, maintenance requests and more! Wi-fi-enabled shared co-working spaces, state-of-the-art fitness centre with in-person and virtual classes plus complimentary fitness training, and more! *Offers subject to change without notice & Images are for illustrative purposes only. Parking is available at a cost. (id:61852)
Baker Real Estate Incorporated
3802 - 219 Fort York Boulevard
Toronto, Ontario
Experience downtown living at its finest in this fully furnished stunning 2-bedroom, 2-bath suite steps from the Rogers Centre, CN Tower, and Toronto's vibrant waterfront.This bright, spacious unit offers breathtaking views of both Lake Ontario and the CN Tower, creating a true urban-luxe atmosphere day and night. Featuring a functional split-bedroom layout, modern finishes, ensuite laundry, parking and locker, this home delivers comfort and convenience in one of the city's most dynamic neighbourhoods.Enjoy unmatched access to Toronto's top attractions, including the Entertainment District, Harbour front trails, Ripley's Aquarium, and endless dining, shopping, and transit options. Walk to Union Station, the PATH, TTC, parks, community centres, and the Financial District. Perfect for end-users or investors seeking strong rental demand. Ideal for end-users or investors with strong rental demand. Short-term rental friendly. (id:61852)
The Real Estate Office Inc.
434 - 100 Mill Street
Toronto, Ontario
RENT NOW AND RECEIVE 1 MONTH FREE! Bringing your net effective rate to $2,280 for a one year lease. (Offer subject to change. Terms and conditions apply). BRAND NEW, NEVER LIVED IN 1 BED, 1 BATH 532 sf SUITE. Option to have your unit Fully Furnished at an additional cost. Discover high-end living in the award-winning canary district community. Purpose-built boutique rental residence with award-winning property management featuring hotel-style concierge services in partnership with Toronto life, hassle-free rental living with on-site maintenance available seven days a week, community enhancing resident events and security of tenure for additional peace of mind. On-site property management and bookable guest suite, Smart Home Features with Google Nest Transit & connectivity: TTC streetcar at your doorstep: under 20 minutes to king subway station. Walking distance to Distillery District, St. Lawrence Market, Corktown Common Park, And Cherry Beach, with nearby schools (George Brown College), medical centres, grocery stores, and daycares. In-suite washers and dryers. Experience rental living reimagined. Signature amenities: rooftop pool, lounge spaces, a parlour, private cooking & dining space, and terraces. Resident mobile app for easy access to services, payment, maintenance requests and more! Wi-fi-enabled shared co-working spaces, state-of-the-art fitness centre with in-person and virtual classes plus complimentary fitness training, and more! *Offers subject to change without notice & Images are for illustrative purposes only. Parking is available at a cost. (id:61852)
Baker Real Estate Incorporated
325 - 100 Mill Street
Toronto, Ontario
RENT NOW AND RECEIVE 1 MONTH FREE! Bringing your net effective rate to $2,169 for a one year lease. (Offer subject to change. Terms and conditions apply). BRAND NEW, NEVER LIVED IN 1 BED, 1 BATH 546sf SUITE. Option to have your unit Fully Furnished at an additional cost. Discover high-end living in the award-winning canary district community. Purpose-built boutique rental residence with award-winning property management featuring hotel-style concierge services in partnership with Toronto life, hassle-free rental living with on-site maintenance available seven days a week, community enhancing resident events and security of tenure for additional peace of mind. On-site property management and bookable guest suite, Smart Home Features with Google Nest Transit & connectivity: TTC streetcar at your doorstep: under 20 minutes to king subway station. Walking distance to Distillery District, St. Lawrence Market, Corktown Common Park, And Cherry Beach, with nearby schools (George Brown College), medical centres, grocery stores, and daycares. In-suite washers and dryers. Experience rental living reimagined. Signature amenities: rooftop pool, lounge spaces, a parlour, private cooking & dining space, and terraces. Resident mobile app for easy access to services, payment, maintenance requests and more! Wi-fi-enabled shared co-working spaces, state-of-the-art fitness centre with in-person and virtual classes plus complimentary fitness training, and more! *Offers subject to change without notice & Images are for illustrative purposes only. Parking is available at a cost. (id:61852)
Baker Real Estate Incorporated
701 - 100 Mill Street
Toronto, Ontario
RENT NOW AND RECEIVE 1 MONTH FREE! Bringing your net effective rate to $2,234 for a one year lease. (Offer subject to change. Terms and conditions apply). BRAND NEW 1 BED, 1 BATH 568sf SUITE. Option to have your unit Fully Furnished at an additional cost. Discover high-end living in the award-winning canary district community. Purpose-built boutique rental residence with award-winning property management featuring hotel-style concierge services in partnership with Toronto life, hassle-free rental living with on-site maintenance available seven days a week, community enhancing resident events and security of tenure for additional peace of mind. On-site property management and bookable guest suite, Smart Home Features with Google Nest Transit & connectivity: TTC streetcar at your doorstep: under 20 minutes to king subway station. Walking distance to Distillery District, St. Lawrence Market, Corktown Common Park, And Cherry Beach, with nearby schools (George Brown College), medical centres, grocery stores, and daycares. In-suite washers and dryers. Experience rental living reimagined. Signature amenities: rooftop pool, lounge spaces, a parlour, private cooking & dining space, and terraces. Resident mobile app for easy access to services, payment, maintenance requests and more! Wi-fi-enabled shared co-working spaces, state-of-the-art fitness centre with in-person and virtual classes plus complimentary fitness training, and more! *Offers subject to change without notice & Images are for illustrative purposes only. Parking is available at a cost. (id:61852)
Baker Real Estate Incorporated
308 - 887 Bay Street
Toronto, Ontario
Close To U Of T, Hospitals, Yorkville Financial District, Ymca. Gorgeous Luxury Building For Professionals. 24 Hr Security. (id:61852)
RE/MAX Your Community Realty
