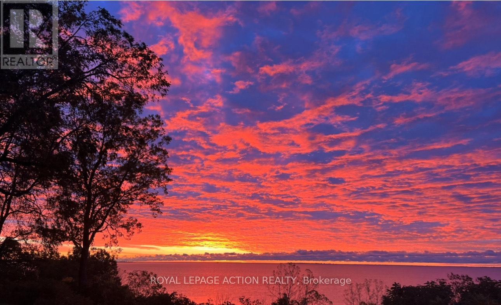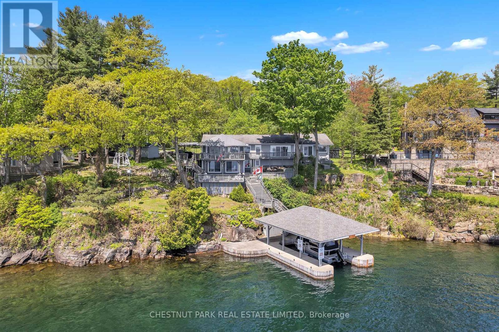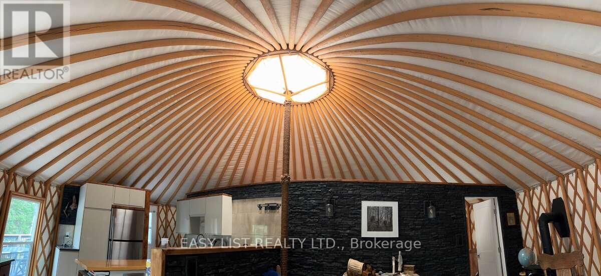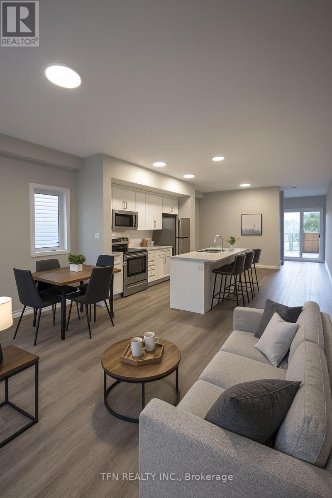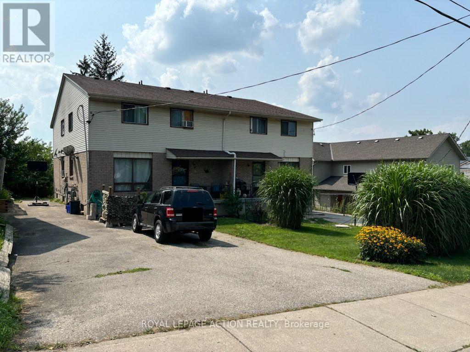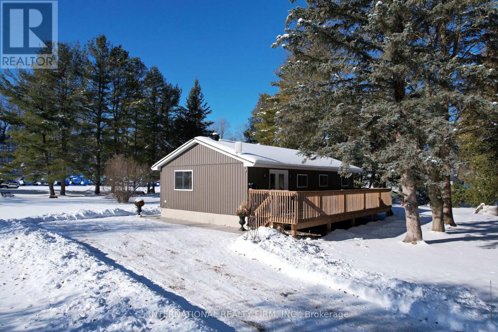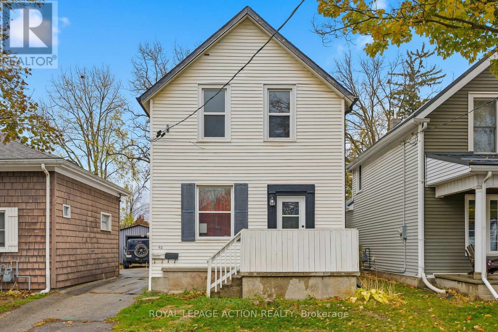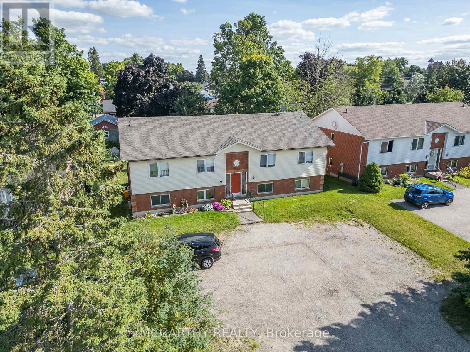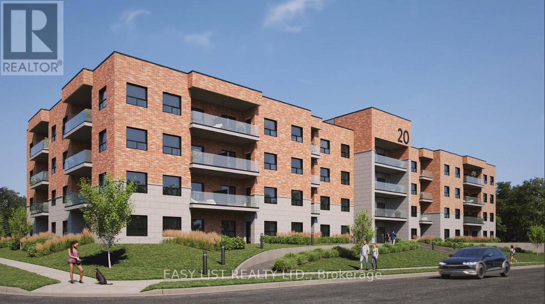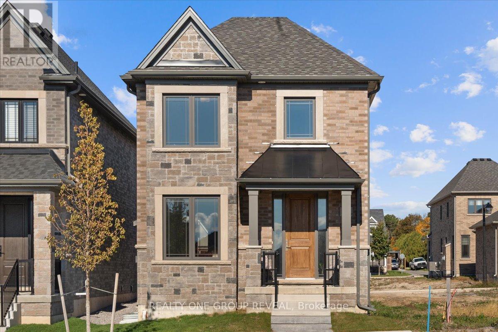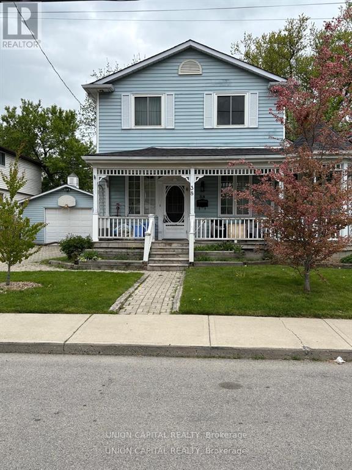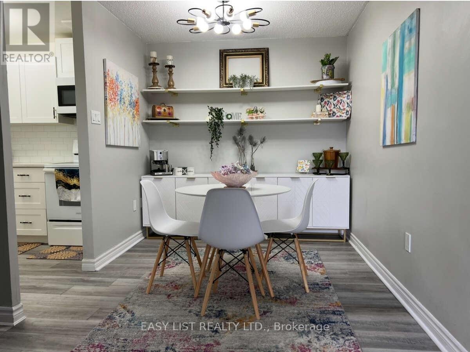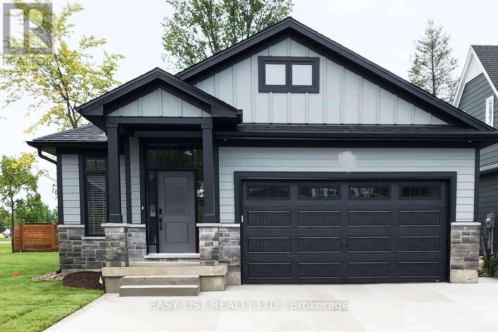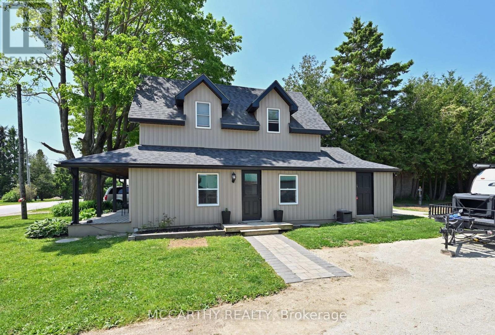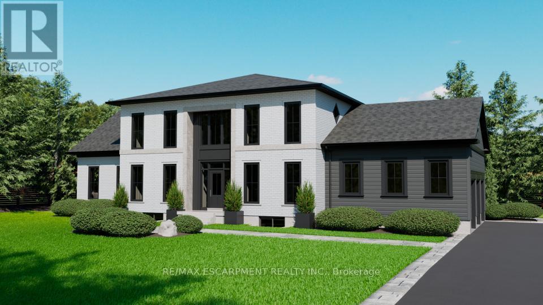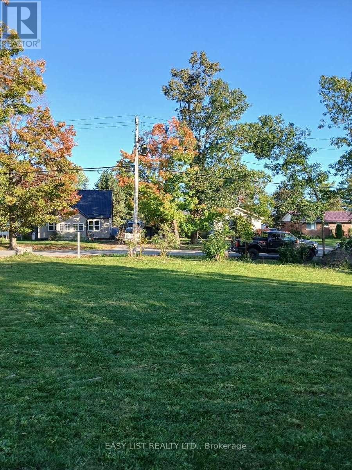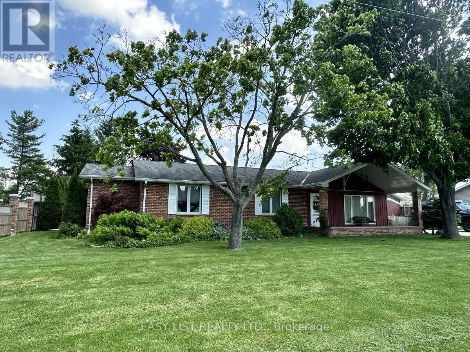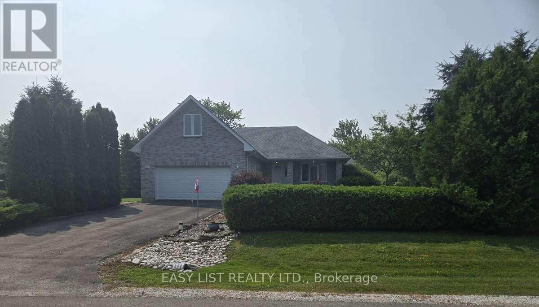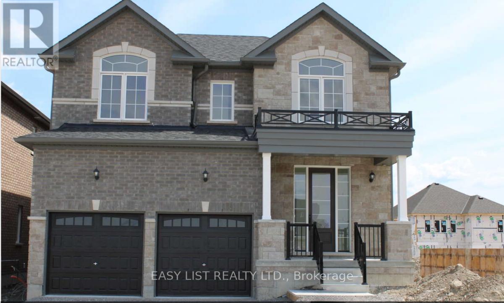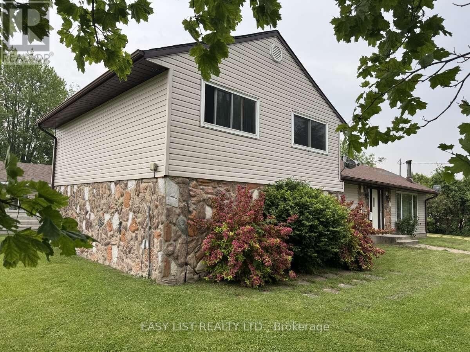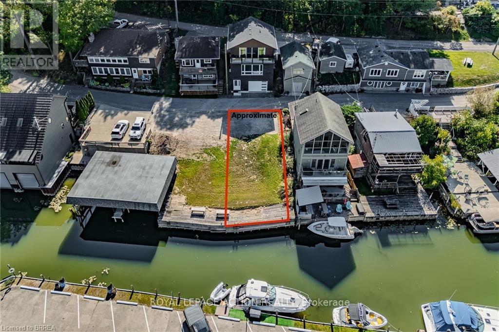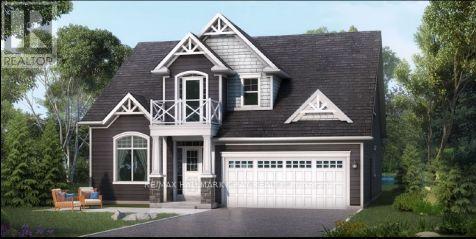13 Black Walnut Drive
Norfolk, Ontario
Looking for the perfect sunrise? Build Your Dream Retreat on Long Point Bay Discover the ideal canvas for your vision with this exceptional vacant land overlooking the sparkling waters of Long Point Bay, set within the UNESCO World Biosphere Reserve. Wake up to breathtaking sunrises year-round, as each season paints the lakefront with its own natural beauty. Located within the BB Ranch gated lakefront community, this property offers the security, peace of mind, and exclusivity you deserve all while being nestled along the pristine shoreline of Lake Erie. Here, nature and lifestyle come together. Explore nearby conservation areas, beaches, bird-watching lookouts, and scenic trails for walking, cycling, or even horseback riding all just beyond your doorstep. Enjoy the best of both worlds with recreation and convenience, including; challenging golf courses, scenic marinas, charming wineries, and fine restaurants only minutes away. This community features quality homes built by Prominent Homes, ensuring enduring value and craftsmanship. For added convenience, construction and lot financing are available to qualified buyers making it easier than ever to turn your dream of lakeside living into reality. Whether you're seeking a weekend escape, seasonal retreat, or full-time residence, this lot provides an unrivaled opportunity to create your own lakeside haven. (id:61852)
Royal LePage Action Realty
35 Riverview Drive
Front Of Leeds & Seeleys Bay, Ontario
At the river's edge, this home offers a rare opportunity to own a beautifully maintained waterfront retreat with outstanding views of the Thousand Islands. This impeccably presented home features open-concept principal rooms that seamlessly flow toward the water, with expansive windows and a walkout to a fabulous entertaining deck, the perfect spot for relaxing or hosting. Inside, you'll find 2+1 bedrooms and 3.5 bathrooms, including a luxurious primary suite with a walk-in closet, fireplace, and it's own private deck access. A fabulous guest suite on the lower level includes a walkout to a secluded deck with a hot tub, offering guests both privacy and comfort. Ideal for boating and swimming enthusiasts, the property boasts deep water access, an impressive concrete boatport with boat lift, and excellent swimming off the dock. The professionally landscaped grounds are filled with stunning hydrangea beds. Located just 30 minutes from Kingston and Brockville, this exceptional waterfront home combines privacy, comfort, and convenience a perfect escape or year-round residence on the St. Lawrence. (id:61852)
Chestnut Park Real Estate Limited
951 Hwy 641
Kenora, Ontario
For more info on this property, please click the Brochure button. Rare & Unique Off-Grid Home on 3.5 Acres in Laclu, Northwestern Ontario. Discover peace, privacy, and sustainable living with this beautifully crafted 800 sq ft off-grid home, located in the unorganized territory of Laclu. Nestled on a serene and secluded 3.5-acre lot, this property offers road access, incredibly low taxes, and the charm of a close-knit community - all just 10 minutes from Keewatin. Surrounded by a vibrant mixed forest, enjoy your own private walking trail that leads to a lively pond teeming with wildlife. A spacious wrap-around deck invites you to relax or entertain, with ample room for friends and family to gather. Inside, the open-concept living area features a thoughtfully designed kitchen with a propane gas range, electric fridge, double sink, and a functional island perfect for prep and dining. The home also includes a full-size mudroom, a modern bathroom with a custom sandstone sink, walk-in shower, and a Natures Head composting toilet. The master bedroom is full of charm, featuring exposed ceiling beams and a unique, handcrafted closet area. A Vermont Castings propane fireplace brings both warmth and ambiance, creating a cozy atmosphere year-round. Outside, you'll find ample parking and two Premier sheds (10' x 20' and 8' x 12') for all your storage needs. There's plenty of space to store recreational equipment and enjoy the outdoors. Located on Highway 641, you're just minutes from Keewatin amenities including grocery stores, restaurants, LCBO, a marina, pharmacy, and more. Enjoy convenient access to Lake of the Woods, the Winnipeg River, and nearby lakes, parks, and public beaches - all just a short 2-hour drive from Winnipeg. (id:61852)
Easy List Realty Ltd.
43 Superior Street
Welland, Ontario
DISCOVER MODERN LIVING AT 43 SUPERIOR ST., A BEAUTIFULLY DESIGNED HOME IN THE HEART OF DAIN CIITY IN WELLAND. JUST STEPS AWAY FROM THE WELLAND CANAL AND SPORTSPLEX CENTRE. THIS PROPERTY OFFERS A BRIGHT, FAMILY FRIENDLY MAIN FLOOR WITH A KITCHEN PERFECT FOR ENTERTAINING, FAMILY LIVING AND THOSE WHO LOVE A SPACIOUS AIRY LAYOUT. LARGE WINDOWS AND THOUGHTFUL DESIGN DETAILS BRING IN NTURAL LIGHT THROUGHOUT, CREATING A WARM AND INVITING ATMOSPHERE. A STANDOUT FEATURE OF THIS HOME IS THE ABOVE-GRADE 1 BEDROOM LEGAL BASEMENT COMPLETE WITH ITS OWN PRIVATE SEPARATE ENTRANCE, FULL KITCHEN, AND EXCEPTIONAL CEILING HEIGHT. THIS PREMIUM SECONDARY SUITE PROVIDES OUTSTANDING FLEXIBILITY FOR MULTI-GENERATIONAL LIVING OR CAN SERVE AS A STRONG INCOME OPPORTUNITY, WITH THE ABILITY TO COMMAND PREMIUM LEASE RATE IN THE AREA. LOCATED ON A QUIET STREET SURROUNDED BY SCENIC SPLENDOR, RESIDENTS ENJOY PEACEFUL WALKS, ACCESS TO THE CANAL AND AMENITIES, AND THE UNIQUE CHARM THAT DAIN CITY IS KNOWN FOR. WHETHER YOU'RE LOOKING TO LIVE IN ONE UNIT AND RENT THE OTHER, ACCOMMODATE EXTENDED FAMILY OR INVEST IN A HIGH-DEMAND RENTAL MARKET, THIS PROPERTY OFFERS INCREDIBLE VERSATILITY AND LONG TERM VALUE. (id:61852)
Tfn Realty Inc.
16-18 Puleston Street
Brantford, Ontario
Your next real estate investment opportunity awaits! 16-18 Puleston Street is located just north of Colborne St. E., one of Brantford's main commercial and retail arteries. This multi-residential 4-plex is also within walking distance of Mohawk Park, Pauline Johnson High School and Echo Place Elementary School and so much more. There are four (4) units, each comprising two (2) bedrooms and one (1) bathroom; laundry hookup available; unfinished basement. Tenants pay hot water tank rental, heat (gas), hydro and water/waste water, cable, internet. (id:61852)
Royal LePage Action Realty
Lot 9 Pt Lt 25, Con Rd 8
West Grey, Ontario
High And Dry Wooded Building Lot. .45 acre Building Lot, On A Quiet Road, Along road with other Lots With Very Nice Homes next to it. Private, location, Road does not have much traffic. In The Vicinity of Glenelg Cross Country Ski Club. Close To Markdale. Shopping, Hospital etc. Treed Lot with Some Roll To Lot. Nice Building Lot. Perfect for a walk out Basement, Nicely Treed area, Nature lovers, Close to Snowmobile, ATV, cross country skiing and walking trails. Beautiful. West Back Line to Hamilton Lane and then to 8th Cons up on the North side look for signs. overview is an attachment. Google Glenelg Cross Country Ski Club to bring you to the street. (id:61852)
Mccarthy Realty
5292 Harris Boatworks Road
Hamilton Township, Ontario
Discover this charming turn-key bungalow just a short walk from the beautiful shores of Rice Lake, perfectly situated on a quiet and peaceful side road. This inviting home offers 3 bedrooms and 1 bathroom, with a bright open-concept layout that's ideal for everyday living and entertaining. The gourmet kitchen is a true highlight, featuring a large center island, modern stainless-steel appliances, and plenty of workspace for cooking and gathering. Outside, the property is surrounded by mature trees, offering excellent privacy and a spacious yard with endless potential-perfect for family activities, gardening, or simply relaxing in nature. Enjoy the convenience of being centrally located: just 20 minutes to the 407 or Peterborough, and only 10 minutes to Cobourg or Port Hope. This bungalow is the one you've been waiting for. (id:61852)
International Realty Firm
43 Richardson Street
Brantford, Ontario
Welcome to a thoughtfully designed duplex at 43 Richardson Street in Brantford, offering both practical living and strong income potential. This two-unit property presents an ideal opportunity to live in one unit while renting out the other-helping offset your cost of home ownership or even generating positive cash flow. The upper unit was renovated in 2022-23, featuring modern finishes, a refreshed kitchen and bathrooms, new flooring, and updated fixtures-ideal for today's tenants or a comfortable owner-occupied space. The lower unit is currently rented, making this an easy turnkey investment. Situated in a desirable neighbourhood with convenient access to parks, trails, and the scenic Grand River system, this location invites an active lifestyle. Brantford offers over 70 km of trails weaving throughout the city for walking, cycling, or enjoying nature, with nearby green spaces, playgrounds, and recreation amenities all within easy reach. This duplex checks both the lifestyle and financial boxes-a renovated upper suite that reduces maintenance concerns, rental flexibility that provides choice, and a location that appeals to both tenants and owner-occupiers alike. Whether you're searching for your next home with income potential or a ready-to-go investment property, 43 Richardson Street delivers a compelling combination of design, location, and opportunity. (id:61852)
Royal LePage Action Realty
209 Sarah Court
Shelburne, Ontario
Fourplex Apartment building, in great location, in area of other 4 plex's, close to Downtown Shelburne, walk to Shopping, parks and schools. Brick and vinyl building, Two storey with walk out to balcony on upper level and walk out to patio on lower level. Asphalt shingled Roof, Paved Parking for 6+ cars, paved driveway in a court, 4 apartments currently all leased to good long term tenants. Each Apartment is approx. 800 sq ft Has common entrance and hall way. Each unit has their own ensuite laundry, two bedrooms, 4 pc bathroom, Storage room, Kitchen, living room and Dining room, with walk out to a deck or patio. Owned water heaters one for each unit. Upper units water heater is under the stairs. Tenants have their Own hydro, and Shared water. Baseboard heat, paid by Tenants. Nice Building 2 Units up and 2 units down. Great for someone to live and rent out, or investor for 4 great units in Shelburne. (id:61852)
Mccarthy Realty
110 - 20 Green Arbour Way
Kawartha Lakes, Ontario
For more info on this property, please click the Brochure button. Downsize without compromise in the "Carnation" - 1167 sq.ft. of refined comfort. Enjoy 9' ceilings. Six elegant choices of European-style kitchen cabinetry with valance lighting; Six quartz countertop options for a refined kitchen aesthetic; Age-friendly bathroom designs with two choices of quartz and cabinetry; Choose from three stylish Moen fixture finishes to suit your style in kitchen & bathrooms; Three selections of luxury 5mm vinyl flooring with cork underlay; A choice of four stylish interior door and hardware designs; Two choices of molding & trim; Five high-quality appliances. Along with an underground parking spot and storage unit, that are included in the price. The lobby and lounge area are elegantly designed, and the landscaped grounds are professionally maintained for a stress-free lifestyle. Property not yet assessed. Estimated completion date summer 2028. Photos include renderings and sample images illustrating how the finished unit may appear. Strata not yet developed. Everything has been thoughtfully designed to provide a seamless blend of comfort, elegance, and value right from day one! Steps to hospital, shops & trails, minutes to lakes & golf. Only 45 mins to GO, 1.5 hrs to downtown Toronto. (id:61852)
Easy List Realty Ltd.
12 Harrigan Street
Port Hope, Ontario
Live Steps From The Lake, Minutes From The Green, And Miles From Ordinary. Set In Lakeside Village By Mason Homes, The Cedarwood AC Model Offers 1,626 Sqft. Of Contemporary Living In One Of Port Hope's Most Desirable Communities. This Fully Detached Home Showcases Lake Views And A Bright, Open-Concept Main Floor. Smooth Ceilings Throughout Create An Airy, Spacious Feel, Complemented By High-End Vinyl Flooring And Sought-After Large Ceramic Tiles (12x24) In The Mudroom And Powder Room. The Kitchen Features Stone Countertops, A Stylish Backsplash, And A Rough-In Water Line For Your Fridge - Perfect For Both Everyday Living And Entertaining. The Gas Fireplace In The Living Area Creates A Cozy Focal Point, Adding Warmth And Charm To The Heart Of The Home. The Home Offers Two Convenient Entry Points: A Walk-Through Mudroom Leading To The Rear-Lane Double-Car Garage For Practical Everyday Access, And The Front Porch, Which Opens From The Living Area, Providing A Welcoming Space To Relax And Enjoy The Charm Of This Lakeside Community. The Oak Staircase Elegantly Connects The Main And Upper Levels, Creating A Warm And Inviting Transition. Upstairs, The Home Offers Three Bedrooms And Two Full Baths, With Tall Vanities And Stone Countertops Throughout. The Primary Ensuite Features A Beautifully Upgraded Shower And A Walk-In Closet, While The Additional Bedrooms Feature Luxurious Broadloom Carpets. Built With ENERGY STAR Features, This Home Ensures Comfort And Efficiency Year-Round. The Unfinished Basement With A Bathroom Rough-In Provides Flexibility To Create A Future Rec Room, Office, Or Guest Suite- Plus 200Amp Service! Located In What's Known As A "Hallmark" Town, You'll Enjoy Friendly Neighbours, Trendy Shops, And Small-Town Living- Just Under 1.5 Hours From Downtown Toronto And Directly BesideThe Port Hope Golf & Country Club. Perfect For Families, Young Professionals, Or Anyone Looking To Enjoy Lakeside Life In A Vibrant, Welcoming Community! (id:61852)
Realty One Group Reveal
38 Ward Avenue
Hamilton, Ontario
Great Property! Fantastic Home in Westdale Community! Close Walk to Mcmaster, Nature trails, Parks, Hospital, Shopping, and restaurants etc.! One of the Largest Lots in the area with 60 ft. Double Wide Driveway Lot! A Fully Heated 2 Car Garage with Workshop/Living Area and Large Storage! This 6 bedroom +4 Bedroom home has 1+1 full kitchens and 3 full baths with Large Front Porch and Large Gazebo in the Backyard Oasis! Very Well Cared For and Maintained Home with $$$90K++ Spent on Upgrades! So Much Upside potential as it can be severed into a double Lot! (id:61852)
Union Capital Realty
304 - 1582 Ernest Avenue
London South, Ontario
For more info on this property, please click the Brochure button below. Bright and Inviting 3-Bedroom 1.5 Bath Condo in the Desirable White Oaks Area. Discover exceptional value and comfort in this rare, bright and inviting spacious 3-bedroom, 1.5-bath condominium - a perfect choice for families, first-time buyers, or savvy investors. Step inside to a bright and open living space featuring vinyl plank flooring throughout and all-new light fixtures, including ceiling fans in each bedroom. The modern kitchen is sure to impress with quartz countertops, subway tile backsplash, and plenty of workspace for cooking and entertaining. The primary bedroom offers a large closet and a private ensuite bathroom, while two additional generously sized bedrooms provide flexibility for family, guests, or a home office. You'll also appreciate the large walk-in storage room/pantry-a rare find in condo living! Enjoy relaxing or entertaining outdoors on your spacious balcony, with BBQs permitted for year-round enjoyment. This unit also includes an air conditioner, electric fireplace, and dining room consoles, plus a new electrical panel with breakers for added peace of mind. The building is quiet family friendly and well maintained in a park like setting. Offering on-site laundry, with condo fees that include heat, water, and parking-making this an affordable and worry-free lifestyle. Located in the sought-after White Oaks area, minutes from Highways 401 and 402, with schools, parks, malls, bus stops, and countless amenities all nearby. (id:61852)
Easy List Realty Ltd.
2 Creek Side Place
Lambton Shores, Ontario
For more info on this property, please click the Brochure button. Turnkey Grand Bend Investment - BNB Potential! Welcome to your next investment opportunity or dream vacation home! Built in 2021 by Medway Homes, this beautifully maintained 5-bedroom, 3-bathroom property in the heart of Grand Bend offers over 2,500 sq. ft. of total living space. The home comes fully furnished and move-in ready - just bring your suitcase. Designed to comfortably accommodate 10+ guests, it features bright, open spaces with an upgraded kitchen, stainless steel appliances, and everything you need to host. A cozy gas fireplace and central A/C ensure year-round comfort. The outdoor space is perfect for entertaining with a large partially fenced yard, firepit, and a partially covered deck with custom privacy screens. The concrete driveway provides parking for three vehicles, and the location is unbeatable - just steps from shops, restaurants, the beach, and all that Grand Bend has to offer, all within a quiet, family-friendly neighborhood. As an investment, this property is truly turnkey. Included: decor, linens, and essentials are included, along with a well-established BNB listing boasting a 5-star rating and repeat guests. With a strong rental history, short-term rental and bylaw compliant, it's already proven successful with potential for even more growth. Whether you're looking to expand your rental portfolio or simply enjoy a slice of Grand Bend paradise with income on the side, this home checks all the boxes. Experience the income potential firsthand. (id:61852)
Easy List Realty Ltd.
681141 260 Side Road
Melancthon, Ontario
Affordable, Beautiful, Private Country living. large lot, House with plenty of Parking, Rural living in comfort of small village by the Grand River. This beautifully updated detached 1 1/2-storey home in pretty Riverview, Melancthon. with 3 bedrooms, 2 baths, & main floor laundry. Open-concept design connects the dining and the living room has a cozy built-in propane fireplace with a stone hearth, wood mantel and room for a large tv entertainment centre above. Main floor laundry. Modern flooring through out. A renovated kitchen has new Stainless Steel appliances, a gas stove, an overhead microwave/fan, and quartz countertops. Large Dining room will be the center of your home. Main floor 3 pc bathroom with a shower, convenient for after work. Back door to a pretty patio is by the kitchen great for BBQs and play dates. 3 Bedrooms upstairs and full 4 pc bath will house your growing family. Large back yard, with a Shed/Shop, Man cave has power and tall 10ft ceiling. Recent upgrades include New windows, siding, insulation, plumbing, electrical, heating, furnace, roof, fascia, and soffit. Spring 2025 All New Septic system, tank and weeping bed. Convenient back door entry with stairs to unfinished Basement. New hydro panel, furnace and airconditioning. New paving stone patio at the back door. This traditional 1.5 storey house is Like New, all main items all new, ready for a family to enjoy, at a location close to Shelburne, in Pretty Riverview, close to the River. Enjoy Peaceful village life. This move-in-ready home offers modern comfort in a private, pretty setting. Large Lot Surrounded by mature trees in the quiet Hamlet of Riverview, New 16 x 12 shed with 10ft ceiling used as workshop, storage or Man Cave, new gravel driveway, Plenty of Parking for 6 plus vehicles. Come and see this great rural village home. (id:61852)
Mccarthy Realty
12 Weyburn Way
Hamilton, Ontario
Welcome to Wildan Estates II, an exclusive new community in Freelton offering custom-built homes on spacious half-acre lots with municipal water, three-car garages, up to 3500 sq. ft. of upscale living. Choose from five thoughtfully designed models bungalows, bungalofts, and two storey homes featuring gourmet kitchens, luxurious bathrooms, 9-foot ceilings, upgraded insulation, EnergyStar windows and high-efficiency HVAC systems. Backed by Tarions warranty, these homes blend quality craftsmanship with rural charm. Nestled between Hamilton and Guelph, the charming village of Freelton offers a serene, scenic setting with a strong sense of community perfect for those seeking a quiet lifestyle without sacrificing convenience. Built by a trusted local homebuilder with over 30 years of experience, each home in Wildan Estates II combines quality craftsmanship with modern design to create a truly exceptional living experience (id:61852)
RE/MAX Escarpment Realty Inc.
49 Clifton Street
Kawartha Lakes, Ontario
For more info on this property, please click the Brochure button. This generous parcel offers 99 ft of frontage by 335 ft of depth (approx. 0.765 acres). Set on a quiet, established street backing onto a memorial park and just minutes to downtown, the lot is slightly elevated, partially cleared, and professionally surveyed with corner posts and side boundaries marked. Municipal services are at the lot line, including sewer, natural gas, electricity, and high-speed internet. Fenelon Falls - part of the City of Kawartha Lakes - is nestled between Cameron Lake and Sturgeon Lake, featuring a scenic waterfall and gorge and home to Lock 40 of the Trent-Severn Waterway. The town offers boutique shops, cafes, restaurants, a newer Sobeys, Home Hardware, Canadian Tire, LCBO/beer stores, pharmacies, and banks, plus the outdoor Grove Theatre, local museum, beach and waterfront park, and access to 85 km of the Victoria Rail Trail. (id:61852)
Easy List Realty Ltd.
7652 Harris Point Drive
Plympton-Wyoming, Ontario
For more info on this property, please click the Brochure button. Nestled in the beautiful, quiet Blue Point community - where every day feels like cottage life - this home is conveniently located just 15 minutes from the Town of Wyoming, Bright's Grove, and Forest, and 25 minutes from Sarnia. It's equipped with economical geothermal heating and air conditioning, fiber-optic high-speed internet, and municipal water and sewer. Ceramic tile and wood flooring run throughout. The main floor features a kitchen with granite countertops and oak cupboards; a large four-piece ceramic-tiled bathroom with a skylight, laundry chute, walk-in shower, and jet tub for two; and a great room showcasing a gorgeous stone gas fireplace beneath a cathedral ceiling. The primary bedroom offers his-and-hers closets, built-in cupboards and drawers, and a makeup desk with mirror, while two additional bedrooms/den/office spaces provide large closets. A three-season sunroom opens to a large cement patio with an outdoor entertainment area - perfect for hosting guests. The finished basement includes a good-sized carpeted living room, an extra bedroom, two storage closets, a three-piece bathroom, a furnace room, and a spacious laundry room. Outside, a long, wide cement driveway accommodates parking for up to eight vehicles. The two-and-a-half-door garage (32.5 ft 22.5 ft) with a 7 ft 9 in height opening is ideal for vehicles or water toys, and the rear section (27.5 ft 7.5 ft) is set up for woodworking or other hobbies. A garden shed (8 ft 4 in 14 ft 5 in) includes a 100-ft-deep well, great for watering plants or washing vehicles. For summer fun, the private community beach is a short walk away, and Highland Glen Conservation Area is just a quick drive next door for a boat launch, park, and additional beach access. In winter, the hill behind the house is perfect for tobogganing, and the pond is great for ice skating. You will love it here! (id:61852)
Easy List Realty Ltd.
57 Bricker Avenue
Centre Wellington, Ontario
For more info on this property, please click the Brochure button. Exquisite 4-Bedroom Executive Home in the Heart of Elora - 3,965 Sq Ft of Refined Living. Welcome to this stunning, custom-designed residence nestled in one of Elora's most desirable neighbourhoods. Spanning nearly 4,000 square feet of thoughtfully designed space, this 4-bedroom, 3.5-bathroom home offers the perfect blend of luxury, comfort, and functionality. Step through the impressive two-storey foyer and into the expansive main floor featuring 9-foot ceilings and upgraded hardwood flooring throughout. The heart of the home is the chef-inspired kitchen, showcasing custom cabinetry, a massive island with a dramatic waterfall quartz countertop, and ample storage - ideal for entertaining or everyday living. The open-concept layout flows seamlessly into the grand great room, where a sleek, modern linear fireplace creates a warm and inviting atmosphere. A versatile den on the main floor offers the perfect space for a home office or library. Upstairs, discover a spacious loft and four generous bedrooms, including a luxurious primary suite complete with a massive walk-in closet and a spa-like ensuite featuring a freestanding soaker tub, dual vanities, and a glass-enclosed shower. Additional features include upgraded hardwood in the second-floor hallways, a covered porch for enjoying the outdoors in any weather, and a large two-car garage with interior access. This meticulously crafted home offers the best of Elora - small-town charm with upscale living. Don't miss your opportunity to own this exceptional property. (id:61852)
Easy List Realty Ltd.
4335 Bluepoint Drive
Plympton-Wyoming, Ontario
For more information, please click Brochure button. Well-cared for, one owner brick bungalow home with large loft. Built in 2001 this home offers four bedrooms, three bathrooms, & a two car attached garage. Basement level is all finished and its set up for multi-generational living, or as an potential extra income/rental space. Equipped with two separate heating/cooling controls (one for each level) is a rare find. Also, there is two sump pumps, two laundry rooms, central vacuum system, NG fireplace/stove, and 200 Amp service. Lower level has a separate grade entrance. Back patio doors lead out to a sizable wood deck with a partial covered pergola. Property has all services plus a separate fully functional water well for cost-free lawn watering. Fully matured cedar and pine trees surround the property for a feeling of privacy despite being on a corner lot. Home is approximately 2 km from a boat launch, 45 mins to London, 40 mins to Grand Bend, 20 mins to Ipperwash Beach, Petrolia, Sarnia and USA, 10 mins to Forest and Brights Grove. (id:61852)
Easy List Realty Ltd.
542 Clayton Avenue
Peterborough, Ontario
For more info on this property, please click the Brochure button. Brand new home! This 2,960 sq ft 2 storey home is still at a point of construction where the homeowner can choose all the exterior and interior finishes. The home will feature all brick and stone exterior, 2 car garage with double driveway and a large front porch. The interior features include 9' main floor ceilings, quartz kitchen countertops, hardwood and ceramic tile throughout main floor, 4 large bedrooms, 3.5 bathrooms including the primary bedroom with double walk-in closets and well appointed ensuite with double sink vanity, free standing tub and glass shower. Further features include a side entry door, main floor laundry, unspoiled lower level with plumbing roughed in for an additional bathroom and coffered ceilings in the living/dining room. The home can be ready to move in approximately 5 months after having a firm agreement in place. Don't miss this opportunity to own your very own Maplewood Home in the prestigious Trails of Lily Lake community! Estimated completion date: Spring 2026. Interior photos are examples from a similar model home while this home is under construction. Do not miss out! (id:61852)
Easy List Realty Ltd.
3104 St Clair Parkway
St. Clair, Ontario
For more info on this property, please click the Brochure button. 4 bedroom raised ranch on 0.75 of an acre of land in the quiet, outskirts of Sombra Ontario. Surrounded by farmland, this property is filled with large mature trees creating absolute gorgeous morning sunrises and evening sunsets. Kitchen and living room have patio doors leading to a giant deck that is filled with morning sunshine and shaded after 3pm.Featuring a gigantic (24 x 12) recreation room, impressive and bright 17x20 great room with a wood-burning stove, huge picture window in front, access to the back porch via patio door, and 4 large bedrooms, this property is perfect for a family who wants an expansive yard and generously sized rooms in a quiet, comfortable and safe country setting. Important Details:- all new carpet in great room, rec room, stairs and all upstairs bedrooms- all new interior solid doors (4 bedroom door, utility room door)- new steel front door (January 2026)- all walls/ceilings freshly pained with neutral colours- town water and sewer (not a septic tank)- 100 amp service (60 amp dedicated breaker in the 2-car garage)- forced air with air conditioning- high-speed cable/tv/phone (Cogeco ran new high speed underground cable in 2023 for phone/internet/tv)- new roof (July 2025)- main waterlines re-done in 2020 (see pictures)- outdoor sub-pump for the crawlspace (no basement)- includes gas stove, new Samsung fridge (2023), Maytag washer/dryer, all window coverings, outdoor sub-pump- hot water tank is rented- grade school options are Riverview (public) or Sacred Heart in Port Lambton (roman catholic), both offer bus services- town of Sombra has a few shops (diner, ice-cream shop (seasonal), although the Sombra ferry to Marine City, USA is no longer operational.- property taxes are extremely reasonable at around $2200 per year.- mechanical room and laundry room are combined (id:61852)
Easy List Realty Ltd.
Lot 1 Douglas Street
Norfolk, Ontario
Looking for a potential building lot on the water.... this is it!! Rare opportunity to own waterfront property in beautiful Port Dover! This lot is situated on the Canal, complete with decking, scenic views and is in a very desirable location. Port Dover is experiencing exponential growth and this is a rare opportunity to acquire a waterfront property. The property is surrounded by existing cottages/homes with anticipation of future development in the immediate area as well. What a location!-Walk downtown, take your boat to the beach or explore Norfolk County's wineries, walking/biking trails, boating, fishing, swimming, craft breweries, zip lining, local shops & much more!! Don't miss your opportunity to build in one of Port Dover's most desirable areas. Assessed value is based on the vacant land and is subject to reassessment (id:61852)
Royal LePage Action Realty
Lot 28 The Preserve Road
Bancroft, Ontario
Welcome to the Preserve at Bancroft Ridge. This community is located in Bancroft within the community of Bancroft Ridge Golf Club, the York River and the Preserve conservation area and has access to the Heritage Trail. This is our Hickory Model Elevation B featuring main floor living with 2163 square feet of space including loft with second bedroom and media room, kitchen with quartz counters, stainless steel appliance package and many high end standard finishes throughout. This is new construction so the choices of finishes are yours! (id:61852)
RE/MAX Hallmark Chay Realty
RE/MAX Country Classics Ltd.
