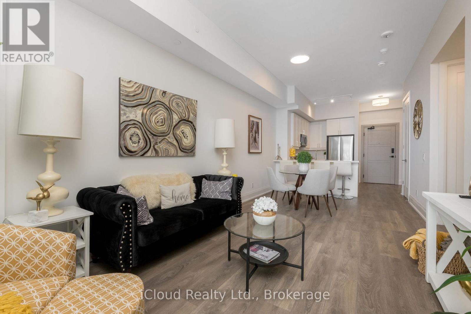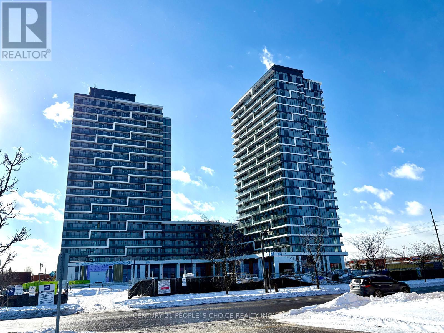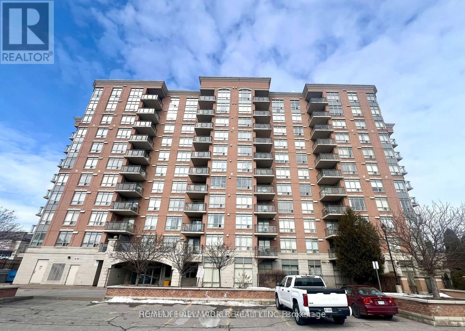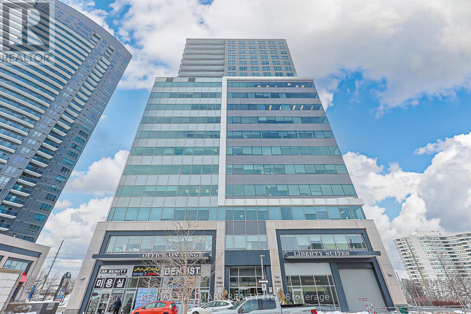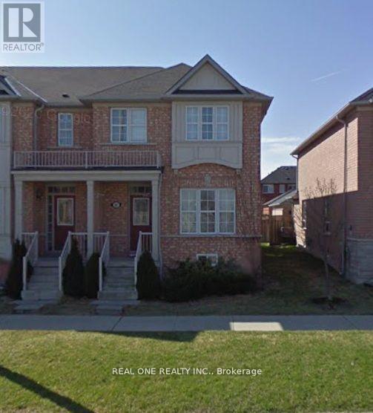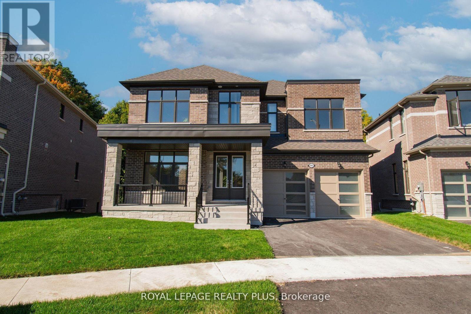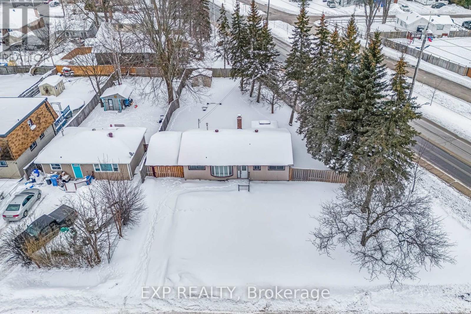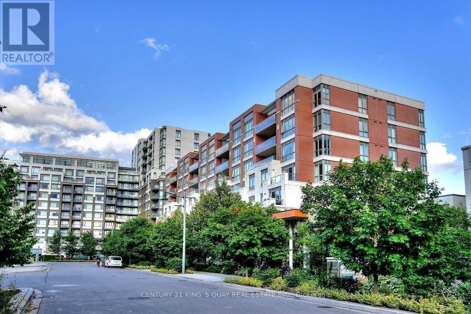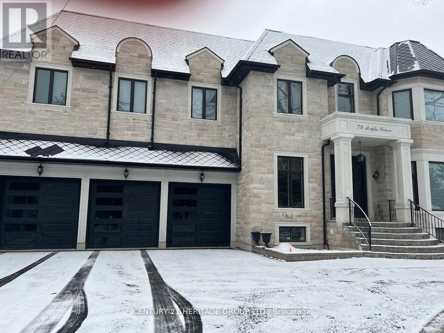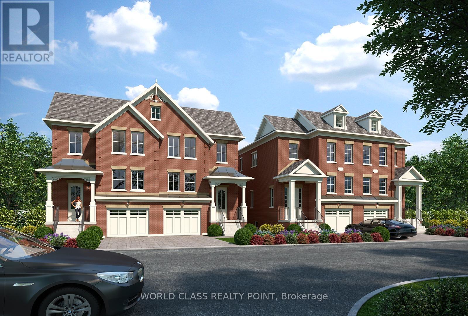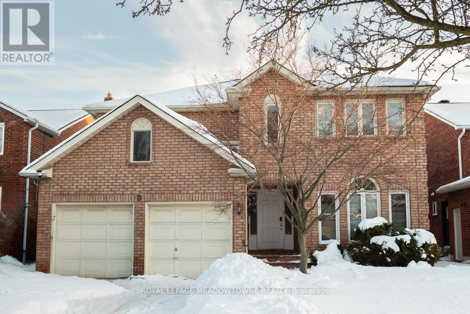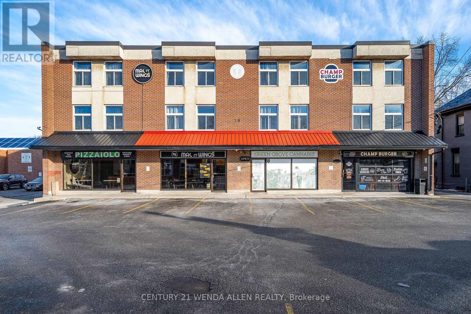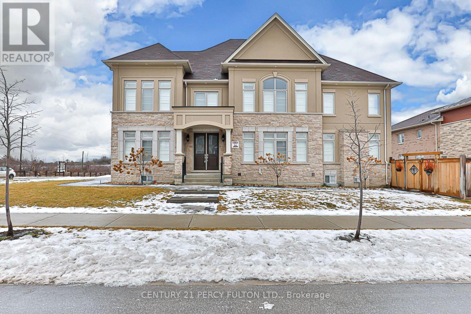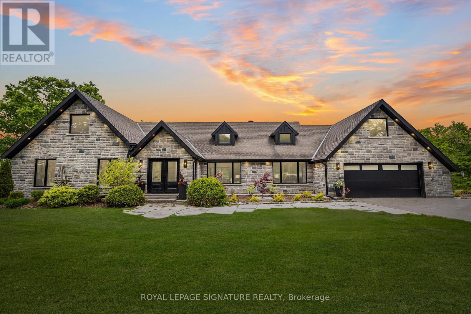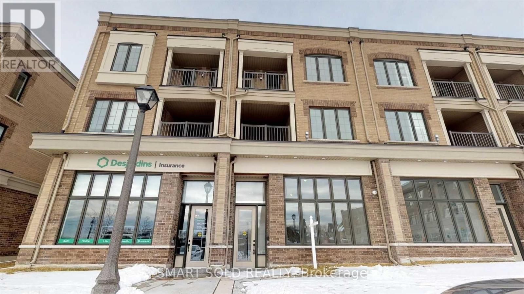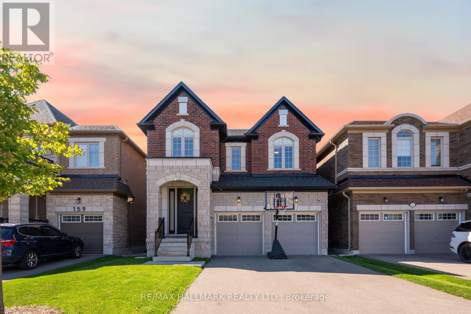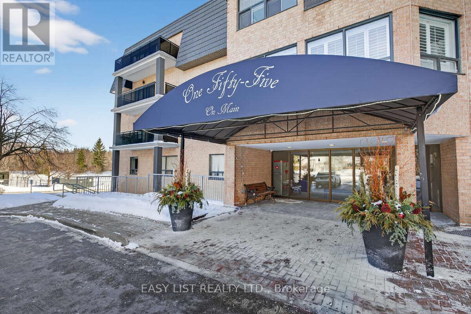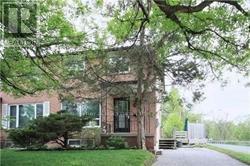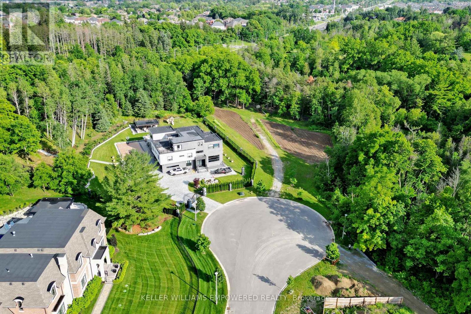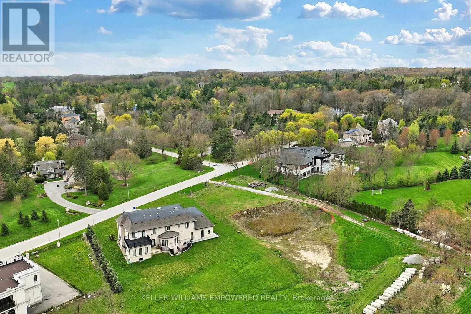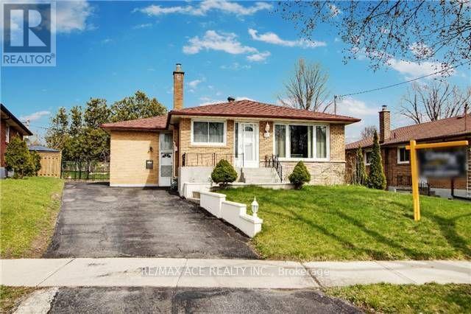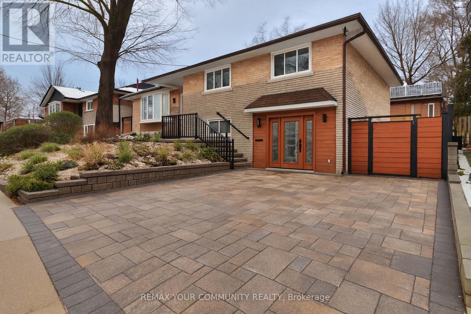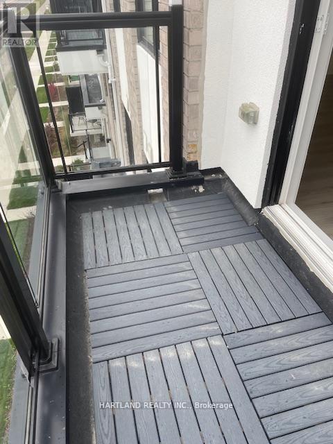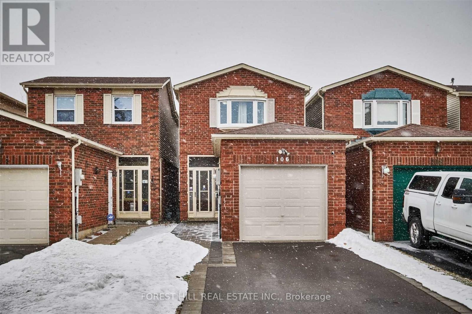422 - 1 Hume Street
Collingwood, Ontario
Welcome to the bright east facing 4th floor, Edward Suites, a 1 bedroom plus den with 10ft ceilings, upgraded 8ft interior doors, an open concept layout and a large balcony (142 SF) with space to lounge and dine. The kitchen includes quartz countertops with upgraded edges, extended 42 inch upper cabinets, a tile backsplash, under cabinet lighting, stainless steel appliances and breakfast bar, a walk in closet in the bedroom and ensuite full sized laundry units. The condo comes with one parking space equipped with bike rack for 2, a storage locker in heated locker room. Come experience luxurious living at Monoco Condo in downtown Collingwood where you will delight in a wealth of exclusive amenities. Relax or entertain on the magnificent rooftop Terrence with secluded BBQ area, fire pit, water feature and AI fresco dining while takin in the breath taking panoramic views of Downtown Collingwood, blue mountain & Georgian Bay. Other amenities include a rooftop fitness centre with mountain view a gorgeous party room. Enjoy an easy lifestyle with shops, restaurants and the Georgian bay waterfront all within walking distance. (id:61852)
Icloud Realty Ltd.
B-812 - 9751 Markham Road
Markham, Ontario
Brand new 1-bedroom, 1-bathroom condo at 9751 Markham Rd featuring 9-ft ceilings, floor-to-ceiling windows, and an open-concept kitchen with stainless steel appliances. Bright and functional layout with 619 sqft of total living space. Steps to Mount Joy GO Station, shopping, dining, parks, schools, and everyday amenities. Easy access to Hwy 7, 404 & 407. Building amenities include 24-hr concierge, fitness centre, party room, and visitor parking. Window blinds to be installed before lease commencement. Ideal for professionals. (id:61852)
Century 21 People's Choice Realty Inc.
301 - 130 Pond Drive
Markham, Ontario
Luxurious 'Derby Tower' Condo In Prime Commerce Valley, Spacious Unit With Unobstructed View. 24 Hour Security, Close To Highway Exits, And Steps To Viva Transit Stations, Restaurants, Shopping Plaza, And All Amenities. Bright And Spacious 1+1. Good Value! (Included Utilities) Over 700 Sq Ft. Open Concept, Laminate Floor , Den Can Be Second Bedroom!! Rent inclusive + parking Excellent location. No Pet and non smoking in unit . (id:61852)
Homelife New World Realty Inc.
513 - 7191 Yonge Street
Markham, Ontario
Beautifully finished corner unit available for lease with flexible terms and conditions. Currently used as a professional health and beauty office. (id:61852)
RE/MAX Hallmark Realty Ltd.
287 Bantry Avenue
Richmond Hill, Ontario
Gorgeous Bright End Unit Freehold Townhouse Like A Semi-detached with 2 Car Garage. Located In Prime Location In Richmond Hill. 3+1 Beds W/4 Baths, Spacious Open Concept Layout, Hardwood Floor On Main Level. Wood Floor In All Bedrooms. Quartz Countertop. Renovated Kitchen. Finished Basement. Walking Distance To Home Depot, Wall Mart, Canadian Tire, Loblaws, Go Train, Both Public And Catholic School, And Community Center, Close To Hwy 7&407. (id:61852)
Real One Realty Inc.
980 Church Drive
Innisfil, Ontario
WELCOME TO INNISFIL WHERE YOU WILL FIND A ONE OF A KIND ARCHITECTURAL CUSTON BUILT DREAM HOME BY BALLYMORE HOMES! AN ABSOLUTE MASTERPIECE IN DESIGN! 4106 SQ FT OF SHEER OPULANCE! LOCATED ON A PREMIUM LOT ON A QUIET CUL DE SAC WITH ONLY 4 HOMES AND BACKING ONTO THE FOREST, THIS HOME HAS STUNNING CURB APPEAL! FEATURES SOARING 10 FT -20FT CEILINGS ON THE MAIN FLOOR, A SIDE COURTYARD ACCESSIBLE FROM THE OFFICE/ LIVING ROOM, A WINE BAR OVERLOOKING THE FAMILY ROOM WITH A GAS FIREPLACE- PERFECT FOR ENTERTAINING, A CHEF INSPIRED GOURMET KITCHEN WITH A CENTRE ISLAND, SERVERY AND A WALKOUT TO YOUR PRIVATE DECK O/LOOKING THE LUSH FOREST! A VERY PRIVATE SETTING! FAMILY DINNERS- A GENEROUS SIZED DINING ROOM WITH SOARING CEILINGS TO ABOVE! THE SECOND LEVEL FEATURES 9 FT CEILINGS, 3 FULL BATHS- ALL ENSUITE- AND A LAUNDRY ROOM. AN UNSPOILED BASEMENT WITH A FULL WALKOUT TO YOUR PRIVATE OASIS AWAITS! DO NOT MISS THIS GEM ! OVER 4000 SQ FT OF LIVING SPACE! A MUST SEE HOME! THIS HOME IS ON A 55X127 FT LOT WITH 90 FT ACROSS THE BACK. A PREMIUM LOT ON A QUIET COURT IN INNISFIL! A PERFECT LOCATION TO RAISE A FAMILY THAT IS STEPS TO THE BEACH AND ALL AMENITIES! CATHOLIC AND PUBLIC SCHOOLS ARE LESS THAN 5 MINUTES AWAY. (id:61852)
Royal LePage Realty Plus
183 Spring Road
Georgina, Ontario
Prime Keswick Location! Steps to Lake Simcoe Discover the perfect blend of comfort and convenience in this detached bungalow. Situated in a highly sought after neighbourhood, you are just steps from Lake Drive and the shores of Lake Simcoe. Whether you're looking for a peaceful lakeside stroll or a quick commute via Highway 404, this home offers the best of both worlds with local plazas and dining only minutes away. (id:61852)
Exp Realty
203 - 57 Upper Duke Crescent
Markham, Ontario
Heart of Downtown Markham Condo 1+ Den with 2 Bath, one parking & one locker included, Popular Live-Work-Play Master-Planned Community. Engineered Hardwood floor, 9' Ceiling, Granite Counter, 24-Hr Concierge. Guest Suite, Exercise Room, Theatre Room, Simulator Golf, Party Rooms, Cineplex, Shops, Restaurants, minutes to Hwy 404/407 & steps to Viva transit, close to YMCA, GO station, Pan-Am Centre, schools, Markham York University campus, and much more! (id:61852)
Century 21 King's Quay Real Estate Inc.
Bsmt #2 - 79 Maple Grove Avenue
Richmond Hill, Ontario
Bright, newly built 2 bedroom basement high ceiling apartment located in a quiet and prestigious Oak Ridges neighborhood. This modern unit features a full kitchen with new appliances, two spacious bedrooms, and contemporary stand up showers. Brand new private laundry included. Designed for comfort and privacy in a peaceful residential setting, ideal for professionals or a small family seeking a high-quality home. This is a brand new build house, separate entrance, close to public transportation, Groceries, schools, 5 min walk to Yonge street, brand appliances, laundry ensuite. Tenant pays % 20 of utilities. (id:61852)
Century 21 Heritage Group Ltd.
9846 Keele Street
Vaughan, Ontario
Attention Builders and Investors - Huge lot 100 x 181 ft. Approved for 4 semi-detached homes each 2,300-2700 sq. ft. basement w sep 2 bedroom unit. All approvals in place from OMB. Backing On To Park, Located South Of Major Mackenzie. Close To Good Schools, Quick Drive To 400, 407. Close To Vaughan-Mills Mall, Canada's Wonderland, Top Restaurants, Maple Train Station, Eagles Nest Golf Club. WELL maintained existing house with 4 bedrooms, 3 washrooms, huge living and family room. plus an office on main floor. Rented for $3000.0 plus 60% utilities. Finished 3 bedroom bsmt rented ($1800 plus 40%untilities) (id:61852)
World Class Realty Point
9 Hanna Avenue
Richmond Hill, Ontario
3131 Sq Ft four bedrooms and 4 full bathroom home in a fantastic Richmond Hill area. This home was wonderfully built to last in 1987 and has a full unfinished basement just waiting for your touches. With an oversized 2 car garage and room for 4 cars on the double private driveway, this home check all of the boxes of a large home for an active family. This home features 4large bedrooms of with 2 second floor bathrooms, one in the guest bedroom. The kitchen is open and features a large breakfast area. With a family room and fireplace, this home offers comforting a great location. The Doncrest area of Richmond Hill is close to everything with parks ,excellent rated schools, the Bayview Golf Club, and so much more within a short distance. (id:61852)
Royal LePage Meadowtowne Realty
70 Victoria Street E
New Tecumseth, Ontario
70 Victoria St E Located in the Heart of Alliston is a Prime Mixed-Use Building that is Highly Sought-After due to its Premium Visibility & Foot Traffic. Solid Retail Long Term Leases with Extensive Leasehold Improvements. $$Million$$ Invested in the 4 Retail Units. Franchise Chains, Champs Burgers, Mac N' Wings, Pizzaiola along with Well Respected Cannabis Retailer Green Grove. All Long-Term Leases @ Premium Retail Rents. Upper Level Features 8 Large 2 Bedroom + Den Fully Contained Apartments. Very Well-Maintained Building. Over $250K in Building Renovations Since 2021. Including Common Area Upgrades, Hot Water Tanks, Parking Lot Resurfacing, All Rooftop Units Replaced, Full Apartment Renos and much more. Expansive Front and Rear Parking Areas. 6 of the 8 Residential Leases are Below Market & Month-to-Month. Tons of Upside Potential as this Building has a Fantastic Reputation Within the Community, PLUS it's Unbeatable Location! Massive Potential for Redevelopment in the Future if so Desired. The Number on this Investment Property will Impress. (id:61852)
Century 21 Wenda Allen Realty
Basement - 41 Prunella Crescent
East Gwillimbury, Ontario
Welcome to this fully upgraded walk-up basement offering approximately 1,700 sq. ft. of beautifully finished living space. This renovated suite features two spacious bedrooms with large closets and a modern bathroom, thoughtfully designed for both comfort and style. The open-concept living area includes a contemporary kitchen with granite countertops, marble flooring, ample storage, and potlights throughout, complemented by a cozy fireplace in the living room. Nestled in a tranquil setting with nature trails just steps away, yet conveniently close to Hwy 404, top-rated schools, parks, and essential amenities, this is a rare opportunity to enjoy refined, comfortable living in a prime location. (id:61852)
Century 21 Percy Fulton Ltd.
16455 11th Concession
King, Ontario
Exquisite Bungaloft With Tree Lined Drive Situated On 7 Acres Of Prestigious King Countryside. Ultimate Privacy With Picturesque Views In All Directions. Thoughtfully Redesigned With Upgrades Throughout, This Impressive Property Offers Over 7,500 Sf Of Total Square Footage. Finished Basement Is Perfect For Nanny Quarters, Extended Families Or In-Law Suite Featuring An Open Concept Layout With A Large Kitchen & 3 Bedrooms. This Contemporary Bungaloft Boasts High-End Upgrades, Brand New Windows & Heated Floors Throughout, Custom Built Kitchens On Two Levels, Main Floor & Basement Laundry, Loft Bedroom With 6Pc Ensuite With Soaker Tub, Large Bedrooms & Closets, Bonus Loft Room Above Garage Perfect For Home Office, Fitness Area Or Rec Room, Central Vac, Electric Fireplaces & Custom Millwork Throughout. Finished Walk-Out Basement To The Serene Backyard Oasis, With Inground Pool & Diving Board, Natural Fire Pit, Interlock, New Lighting & Scenic Walking Trails Through Your Very Own Forest. Enjoy Summer Evenings On The New Deck With Sleek Glass Railings & Take Advantage Of The Heated Garage With Direct Home Access. Perfectly Located Just Minutes To Schomberg, Parks, Trails, Schools & Shopping, With Quick & Easy Access To Hwy 400 & 427. This One Of A Kind Property Truly Has It All - Luxury, Functionality & Nature In Harmony. (id:61852)
Royal LePage Signature Realty
17 Jaffna Lane
Markham, Ontario
Discover A Beautiful Residential Townhome For Lease In The Heart Of Upper Unionville, Just Steps From Kennedy And 16th Avenue. This Bright And Spacious Home Offers Approximately 1650 Sq Ft Of Comfortable Living, Featuring An Elegant Oak Staircase, High Ceilings, And Upgraded Tall Kitchen Cabinets. Enjoy Modern Conveniences With Your Own Air-Conditioning Unit, Gas Hook-Up On The Main Balcony, And Separate Metering For Utilities. Located In A Prestigious And Well-Established Community, This Home Provides Exceptional Convenience, Close To Top-Ranking Schools, Parks, Shopping, Transit, And Everyday Amenities. Don't Miss This Opportunity To Live In One Of Markham's Most Sought-After Neighborhoods.Possession Day Can Be Discussed With Landlord.The photos are from the previous staging. (id:61852)
Smart Sold Realty
155 Stevenson Crescent
Bradford West Gwillimbury, Ontario
Welcome to this 4-year-old detached home on a rare RAVINE WALK-OUT lot - a quiet, family-friendly street in one of Bradford's most desirable neighbourhoods. This is the home for buyers who want a premium lot, extra living space, and truly move-in-ready finishes. The open-concept main floor features 8' solid doors, hardwood throughout, pot lights, and a generous Family Room with waffled ceiling, gas fireplace, custom built-ins and oversized windows framing the ravine. The chef's kitchen offers a large waterfall island with seating, extended cabinetry, stainless steel appliances and a walk-out to the deck - perfect for everyday family meals and entertaining with a view. Upstairs, you'll find four bright & spacious bedrooms, a convenient upper-level laundry, and a private primary suite with walk-in closet and 5-piece ensuite overlooking the trees.The finished walk-out basement is a major bonus: a bright rec room, bedroom/office with wet bar and modern 3-piece bath create a flexible space for everyone in your family. Fully fenced backyard. Additional perks include a no-sidewalk lot for extra driveway parking, neutral "Pottery Barn" style décor, and close proximity to parks, schools, transit and all of Bradford's amenities.This home is a must see! (id:61852)
RE/MAX Hallmark Realty Ltd.
203 - 155 Main Street N
Newmarket, Ontario
For more info on this property, please click the Brochure button. Bright, clean, 2-bedroom, 1-bath condo with balcony in the well-maintained Heritage North building. This lovely, east-facing unit overlooks a peaceful 10-acre greenspace. Updated laminate flooring and neutral paint (2020) throughout. Spacious primary bedroom with large L-shaped walk-in closet, generous second bedroom, and in-suite laundry with rare laundry sink. All appliances included (new in 2020). Unit conveniently located near the elevator with secure, owned underground parking. Building amenities include a library, games, exercise and party rooms, sauna, tennis courts, shuffleboard, playground, extra laundry facilities, and ample visitor parking. Walk to Main Street, trails, shops, restaurants, GO Station, and transit. Minutes to Southlake Hospital and major shopping. Condo fees exclude hydro (approx. $68/month). Secure fob access throughout.Downsizing? This unit is ideal for low-maintenance living! (id:61852)
Easy List Realty Ltd.
Main - 22 Mill Street
Markham, Ontario
A nature lover's paradise nestled just steps from the Rouge River! This bright and inviting 3-bedroom, 1.5-bath home offers the perfect blend of peaceful living and urban convenience. Enjoy a spacious layout, a private deck, and a large yard - perfect for relaxing or entertaining outdoors. You'll love the serenity and greenery surrounding the property, making it hard to believe you're only minutes from Main Street Markham, shops, schools, and parks. Experience the best of both worlds - tranquil nature views with all amenities close at hand. Tenant to pay 70% of utilities. (id:61852)
Century 21 Percy Fulton Ltd.
2 Honey Locust Court
Vaughan, Ontario
Extraordinary Opportunity To Build an exceptional family lifestyle, nestled In The Heart Of Woodland Acres, One Of The GTA's Premium Estate Communities. At 1.895 Acres, this is one of the larger parcels in Woodland Acres. Nestled at the end of the Court, the lot boast an impressive ravine setting surrounded by trees for privacy and shade. Nothing compares to the communal feel and limited road traffic of this exclusive community. Striking Distance From Vaughan, Richmond Hill And Aurora. Endless Possibilities To Create A Home For Modern Living And Effortless Outdoor Entertaining With Vast Landscaped Gardens. St Andrew's College (All Boys), St Anne's School (All Girls), St. Theresa Of Lisieux CHS(Top 10 In Ontario).Maple Downs And Summit Golf Courses And The Renowned Eagles Nest! Mill Pond Park, Lake Wilcox, Elgin Mills Community Centre, Aurora Gateway Centre. Easy Access To Pearson Airport, Both Hwys 400 And 404 To Downtown. (id:61852)
Keller Williams Empowered Realty
RE/MAX Your Community Realty
15 Honey Locust Court
Vaughan, Ontario
Extraordinary Opportunity To Build Your Dream Lifestyle, Nestled In The Heart Of Woodland Acres, One Of The Gta's Premium Estate Communities. 1.285 Acres Of Serene Property, Striking Distance From Vaughan, Richmond Hill And Aurora. Endless Possibilities To Create A Home For Modern Living And Effortless Outdoor Entertaining With Vast Landscaped Gardens. Excellent Table Space. St Andrew's College (All Boys), St Anne's School (All Girls), St. Theresa Of Lisieux Chs (Top 10 In Ontario). Maple Downs And Summit Golf Courses And The Renowned Eagles Nest! Mill Pond Park, Lake Wilcox, Elgin Mills Community Centre, Aurora Gateway Centre. Easy Access To Pearson Airport, Both Hwys 400 And 404 To Downtown. Build An Exceptional Family Lifestyle In This Fantastic Community - The Potential Is Limitless! (id:61852)
Keller Williams Empowered Realty
RE/MAX Your Community Realty
Bsmt - 23 Ada Crescent
Toronto, Ontario
Welcome to a 2 Bedroom Basement Apartment Bungalow at Brimley Rd / Brimorton Rd, Scarborough. Clean & Lots of Natural Lights, High Ceiling, Above grade Window and All throughout Laminate Flooring. Renovated and Freshly Painted. Separate Laundry and Separate Entrance with one Car parking. Schools, Plaza, Mall, Scarborough Town Centre ,HWY 401, U of T Scarborough Campus, Centennial College and Toronto General Hospital are short distance. (id:61852)
RE/MAX Ace Realty Inc.
Lower Floor - 20 Burnview Crescent
Toronto, Ontario
Lower level of raised bungalow nestled. On A Quist Tree Lined Street In the Woburn community. Self contained Bright walk out two bedroom apartment with private entrance from the street level. Property serviced with rooftop solar panels generating electricity and minimizing electric bills. property Is equipped with: full house back up generator in case of black outs. Steps To Transit, Great Trails, $chools, Scarborough Town Centre And Scarborough General Hospital. (Upper Level four bedroom self contained unit may also also available ) Steps To Transit, Great Trails, Schools, Scarborough Town Centre And Scarborough General Hospital (id:61852)
RE/MAX Your Community Realty
212 - 1695 Dersan Street
Pickering, Ontario
Welcome to Park District Towns. This brand new community is just waiting for you. Built by Icon Homes, this luxuriously appointed 2 Bedroom Suite with 2.5 washrooms. Has 1 underground garage parking space. Designer finishes await you with Quartz counters in Kitchen large enough to cook in. S/S Appliances, Stacking Washer/Dryer, Balcony on second floor and large rooftop terrace to enjoy your morning coffee while enjoying a panoramic eastly view. Surrounded by greenspace like Pickering Golf Centre, Parks, Ravines and trails galore. Walking distance to retail shopping with Restaurants, groceries, banking and more... plus minutes to 401, 407 Pickering Go. What more could you ask for.. (id:61852)
Hartland Realty Inc.
106 Melissa Crescent
Whitby, Ontario
Welcome to 106 Melissa Crescent, a beautifully recently renovated 3-bedroom, 2-bathroomdetached home located in a quiet, family-friendly neighbourhood in Whitby. This well-maintained residence offers a functional layout with bright, open living spaces designed for comfortable everyday living. The updated interior features modern finishes throughout, spacious bedrooms, and well-appointed bathrooms. The home provides a warm and inviting atmosphere, ideal for families or professionals seeking both comfort and convenience. Situated close to schools, parks, shopping, transit, and major highways, this property offers easy access to all essential amenities while maintaining a peaceful residential setting. Available for immediate possession. An excellent opportunity to move into a turn-key home in a desirable Whitby community. (id:61852)
Forest Hill Real Estate Inc.
