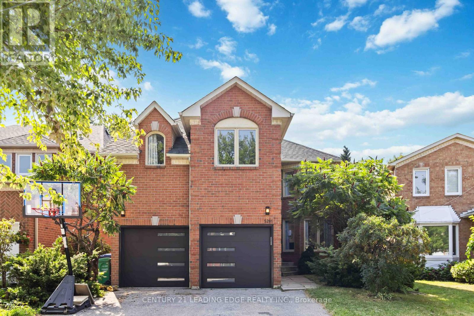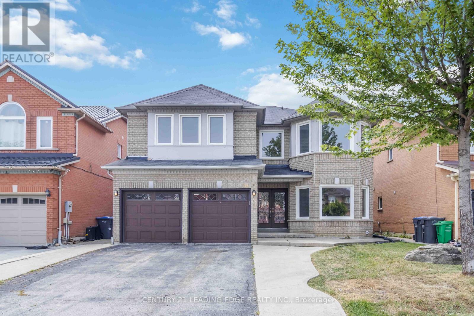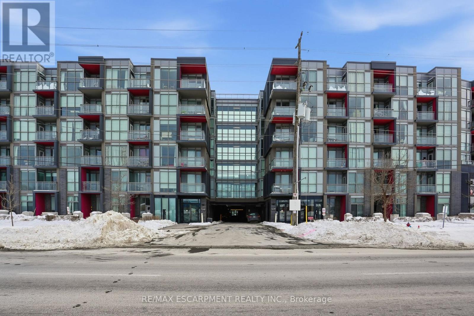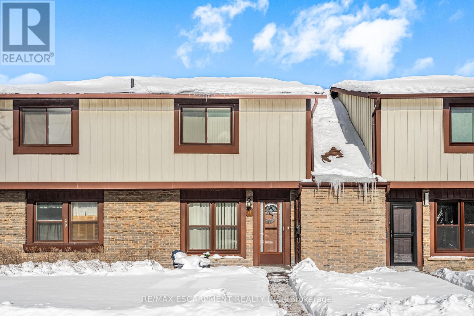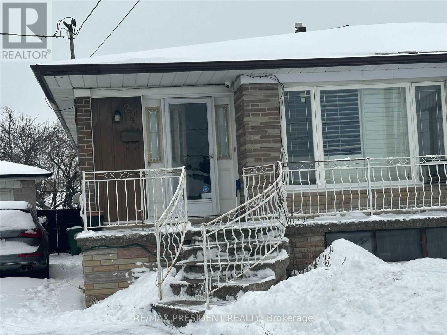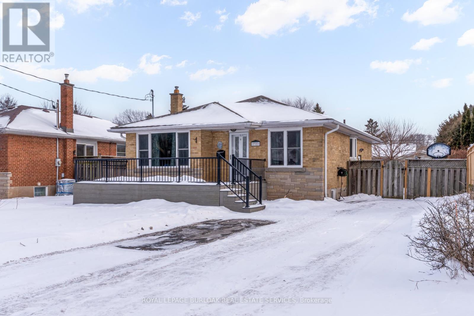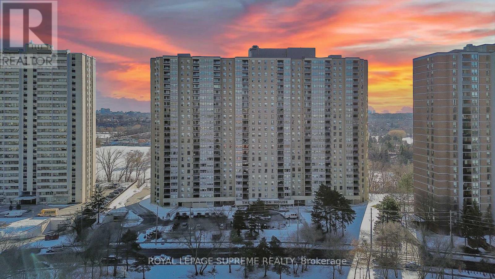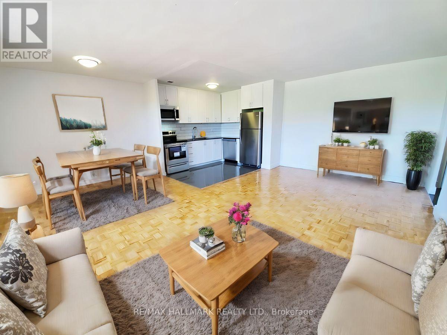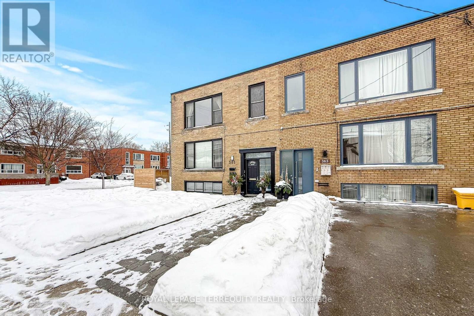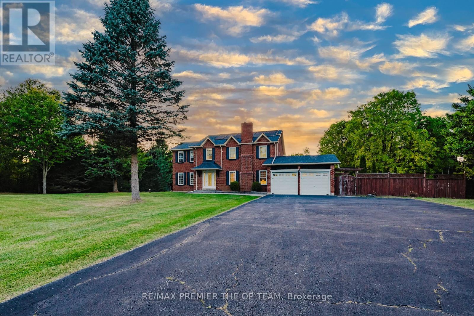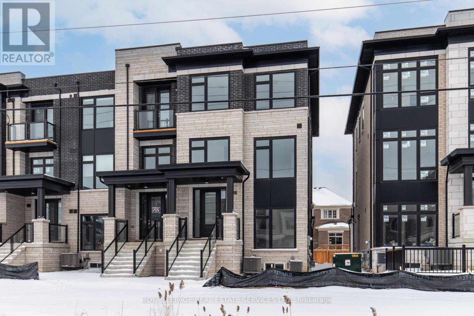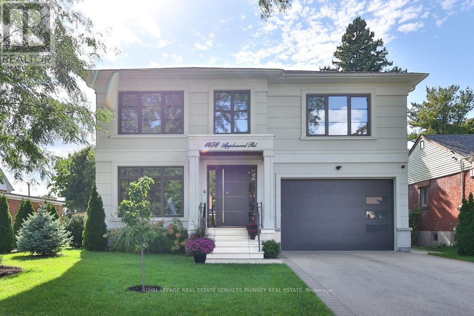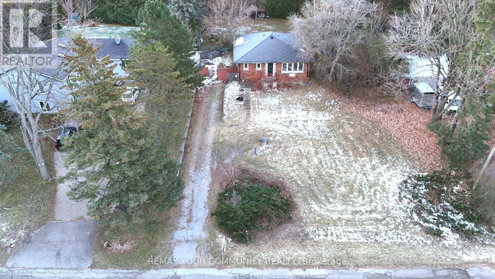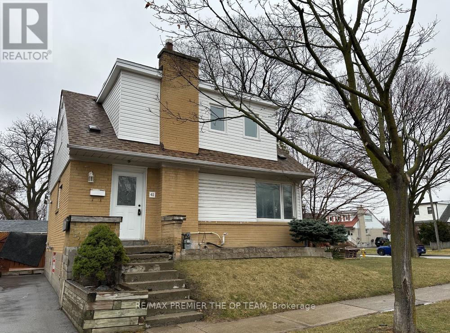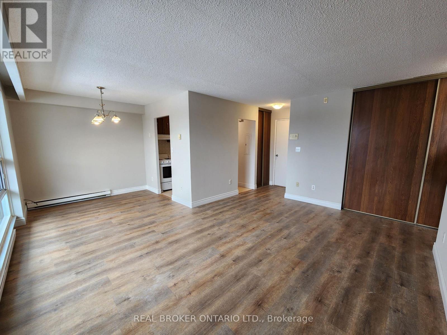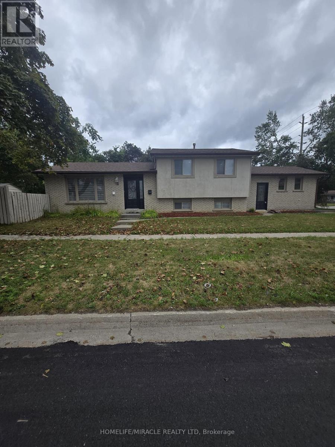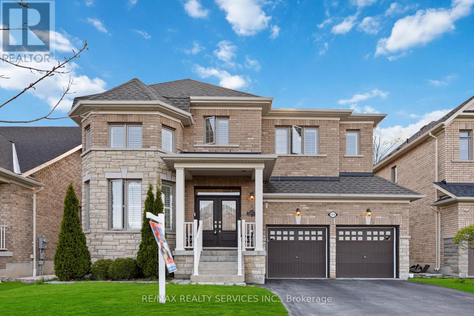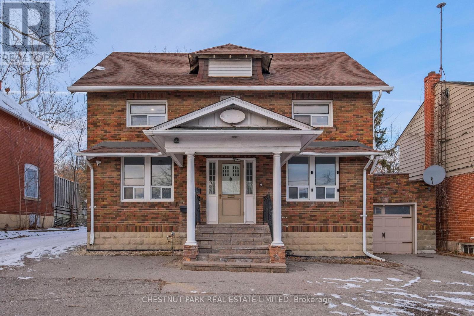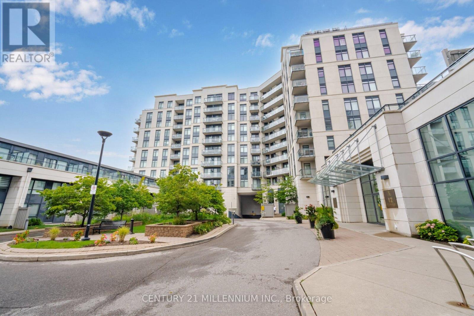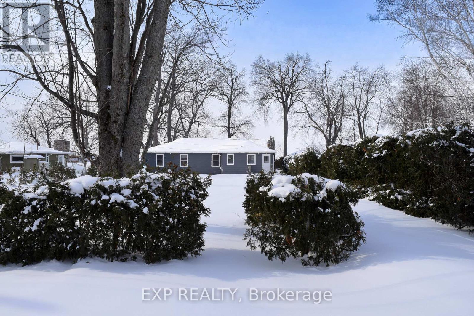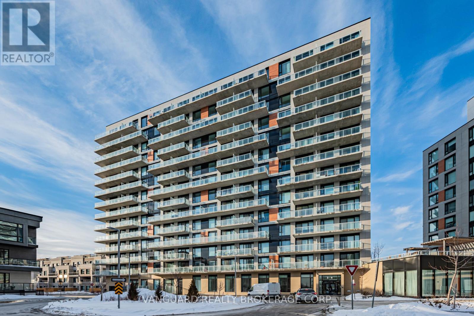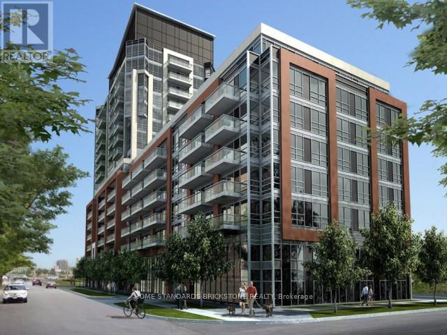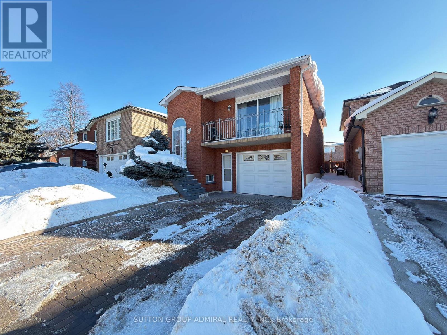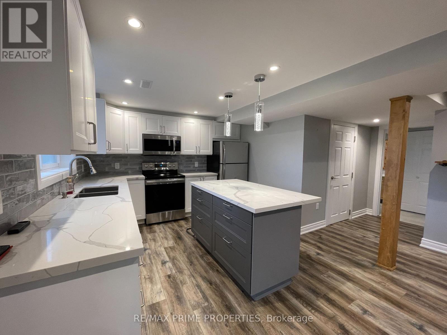5201 Champlain Trail
Mississauga, Ontario
Welcome to this beautifully upgraded 4-bedroom, 4-bathroom home in Mississauga's sought-after Hurontario community. Boasting 3,258 sq ft of elegant living space on a 38ft x 115ft lot, this property offers the perfect blend of modern comfort and timeless style. Step inside to discover hardwood flooring throughout the main living, dining, family room, dedicated office, and second floor. The heart of the home is a chef-inspired kitchen featuring premium stainless steel appliances, quartz countertops, and ample cabinetry ideal for cooking and entertaining. The expansive primary bedroom offers a private retreat with a luxurious 5-piece ensuite and generous closet space. Three additional large bedrooms provide comfort and flexibility for growing families or guests. Enjoy the convenience of a dedicated office, perfect for remote work or study. Located in a family-friendly neighborhood close to top-rated schools, Square One Shopping Centre, public transit, and just minutes from Hwy 401 & 403, this home delivers exceptional lifestyle and accessibility. Don't miss your chance to own this spacious, move in ready gem in one of Mississauga's most vibrant communities! (id:61852)
Century 21 Leading Edge Realty Inc.
286 Fernforest Drive
Brampton, Ontario
Discover the epitome of luxury living with this stunning, renovated 5-bedroom detached home, spanning approximately 3,755 sq ft (above grade) and boasting many recent upgrades. This exceptional residence is a rare gem, offering an unparalleled opportunity to own a home of such distinction and quality. The main floor is designed for entertaining, featuring a renovated kitchen and family room, engineered wood flooring throughout main floor and upper hallway, and an open-concept layout that radiates sophistication and warmth. The kitchen is a chef's dream, complete with custom cabinetry, and a spacious island with seating. With five generously sized bedrooms, there is ample space for both family and guests. Steps away from Fernforest PS, Lady of Providence CES, HWY 410 /407, shopping and transit. (id:61852)
Century 21 Leading Edge Realty Inc.
B304 - 5240 Dundas Street
Burlington, Ontario
Modern living at the Link Condos, in Burlington's awesome Orchard community. This one + one bedroom unit is carpet-free and freshly painted. The kitchen has stainless steel appliances and beautiful quartz counters. Big, bright, beautiful windows and a spacious balcony offer a northern view and lots of natural light. The bedroom has plenty overlooks your private balcony. The den is yours to do with as you please - Is it an office? A gamer's room? A reading nook? A spare bedroom? You decide! The building offers tons of amenities - gym, sauna, steam room, plunge pools, game room, private dining room, and an outdoor BBQ area to boot. Located steps from a walking trail that runs right next to Bronte Creek - salmon-run, anyone? - that will take you all the way to Bronte Provincial Park. Right down the street from tons of shopping and restaurants, convenient access to highways and public transit, schools withing a stone's throw, this place has it all. One underground parking space and a locker as well. Welcome home! RSA. (id:61852)
RE/MAX Escarpment Realty Inc.
19 - 6650 Falconer Drive
Mississauga, Ontario
Renovated 3-bedroom condo townhouse in Streetsville. Freshly painted with hardwood floors throughout and a semi-finished basement offering flexible space. Well-managed complex in a mature neighbourhood close to parks, schools, transit, GO access, and major highways. Ideal for first-time buyers or families moving up from condo living. (id:61852)
RE/MAX Escarpment Realty Inc.
23 Davelayne Road
Toronto, Ontario
Stunning, Renovated In A Very Desirable Neighborhood. Steps Away To Elementary School And Public Transit. Minutes Away To Hwy 400, 401, And All Public Amenities. Tenant will be paying 70%of the utilities (id:61852)
RE/MAX President Realty
2322 Redfern Road
Burlington, Ontario
An ideal two unit home in the Central neighbourhood! This multifaceted property is perfect for investors looking to expand their portfolio, families looking for an in-law or teenager suite and can suit those looking to transform it back into a single family home! This detached home is split into two units. The main level features 2 bedrooms, 1 bathroom, is over 1100 square feet and a large front porch expanding the living space outside. The classic bungalow floor plan begins with a formal foyer and coat closet, breakfast area sits off to the side with an entrance to the kitchen that features a gas stove, abundance of storage and counter space. A second dining space can be converted back to a third bedroom if needed. With smooth ceilings and neutral tiled flooring giving the main level a polished look throughout all rooms. The lower level unit matches the main level with 2 bedrooms, 1 bathroom, a kitchen and an additional 1156 square feet, smooth ceilings throughout with a large open concept room for in-laws, buyers or potential tenants to customize how they would like. The backyard features a heated in-ground pool, surrounded by an interlock patio and two additional storage sheds. The double-car laneway has the capacity for 6 cars. Very centrally located just steps away from public transit, Central Park, Burlington Public Library, everything Downtown Burlington offers and a quick drive to all major highways, Burlington GO and other amenities! (id:61852)
Royal LePage Burloak Real Estate Services
602 - 75 Emmett Avenue
Toronto, Ontario
Welcome home to Winston House, where space, light, and lifestyle come together seamlessly. This exceptionally large, sun-filled 2+1 bedroom residence offers a thoughtfully designed layout that truly lives like a home, not just a condo. Expansive windows flood the space with natural light, creating a warm and inviting atmosphere throughout the day.The versatile den provides the perfect flex space-ideal for a home office, guest room, or creative studio-while the generously sized bedrooms offer comfort and privacy. Step out onto your private balcony and unwind with evening sunsets or summer nights spent outdoors.Storage is never an issue here, with multiple in-suite closets, plus the added convenience of exclusive use parking and a locker. Every detail has been designed for real life, combining functionality with effortless style.Winston House is widely regarded as one of the area's most sought-after buildings, offering residents a full suite of premium amenities. Enjoy a state-of-the-art, brand-new indoor pool, beautifully designed change rooms, a fully equipped fitness centre, party room, EV charging stations, and 24-hour onsite security for peace of mind.The location is simply unbeatable-steps to parks, scenic trails, tennis courts, golf courses, schools, and TTC, putting everything you need right at your doorstep while still offering a calm, residential feel.Offered at $559,000, this is a rare opportunity to secure a spacious, move-in-ready home in a well-managed, amenity-rich building. Come experience it for yourself-this one truly stands apart! (id:61852)
Royal LePage Supreme Realty
302 - 10 Garfella Drive S
Toronto, Ontario
This Renovated 940 Sq Ft TWO-Bedroom Suite offers a modern kitchen featuring chrome accents,quartz countertop, new stainless steel double under mount sink, modern cabinetry, ceramic tilesand backsplash. Stainless-steel Refrigerator, Stove and over the range Microwave. Fullyrenovated bathrooms include upgraded fixtures, new bathtub, ceramic tiles, and new vanity withquartz countertop. Located Minutes From Albion Centre Mall (No Frills, Canadian Tire & More),Transit Options Including TTC & GO Transit, And Major Highways (427, 27). Includes HeatUtilities Only. Parking Is Available For A Extra Monthly Cost. Laundry Is Shared AndCoin-Operated. (id:61852)
RE/MAX Hallmark Realty Ltd.
1 - 361 Dalesford Road
Toronto, Ontario
Amazing location within walking distance to TTC, all amenities. Literally steps to Royal York Rd and the Queensway, Public Transit, and Grocery Stores. No Frills, Costco San Remo Bakery, Cineplex movie theatre Toms Dairy. Walk to the Go station Sun filled unit with above grade windows. White Kitchen large open concept spotless and above grade windows. Legal Triplex. Great tenants in building. You will fall in love with this neighborhood and community. (id:61852)
Royal LePage Terrequity Realty
8 Elite Road
Caledon, Ontario
Stunning Tamarack Estate Property in the heart of Caledon. This fabulous family home is situated on 4.08 acres and features 4 bedrooms, main floor laundry, and a family room with agas fireplace. Experience the perfect blend of luxury and tranquility in this exclusive estate subdivision. The designer kitchen features granite countertops, stainless steel appliances, pot lights, a pantry, and a wine rack. The elegant and spacious dining room overlooks the property and is perfect for entertaining. Enjoy the extensive decking, huge attached garage, and large deck ideal for summer gatherings. This home boasts new light fixtures and a renovated second-floor bathroom. The finished lower level provides loads of room for the whole family, including a newly renovated basement with a large bedroom. Don't miss the opportunity to make this exquisite property your own (id:61852)
RE/MAX Premier The Op Team
Unit 2 - 3211 Sixth Line
Oakville, Ontario
All utilities included! Be the first to call this inviting, brand-new Fernbrook lower townhome unit home. Offering over 1,000 sq. ft. of thoughtfully designed living space across the ground floor and basement. Located within a warm and family-friendly neighbourhood, this unit features 2 bedrooms, 1.5 bathrooms, and one driveway parking space. Large windows on the ground floor allows for excellent natural light, creating a bright yet cozy atmosphere.This level showcases a functional layout anchored by a modern kitchen with contemporary finishes that flows seamlessly into the living area. The space feels welcoming and efficient, with a layout designed to maximize both light and usability.The lower level offers two bedrooms, a full bathroom and own laundry. The unit comes with own AC, Furnace, Hot water tank, electric panel, in own mechanical room coupled with tons of storage space. Located close to excellent public and Catholic schools, scenic parks, and a major commercial plaza featuring Walmart and Real Canadian Superstore, with convenient access to key commuter routes. Quality finishes throughout, abundant natural light, and a fully developed neighbourhood make this an excellent place to call home. (id:61852)
Royal LePage Real Estate Services Ltd.
1456 Applewood Road
Mississauga, Ontario
Discover this 2018 custom-built luxury home in the heart of Lakeview, offering over 5,700 sq. ft. of total living space with a finished walk-up basement. Designed for both elegance and comfort, the home is filled with natural light from expansive rear windows, generous skylight above the central staircase, highlighting the open layout with soaring 10-ft ceilings, striking 10-inch trim, and stunning quarter-cut hardwood floors.The chefs kitchen is a showstopper, featuring Miele appliances, Caesarstone Calacatta countertops, and a walk-in pantry with a sink, flowing seamlessly into the sunlit family room with gas fireplace. A main floor office and full bath add convenience and versatility. Upstairs, four spacious bedrooms and three full baths include a primary retreat with dual walk-in closets, spa-like 7-pc ensuite with hydronic heated floors, double shower, and Italian Catalano toilets throughout. A roughed-in second laundry room completes the upper level. The finished basement expands your living space with two bedrooms, full and half baths, a large recreation room, and a bar/kitchenette rough-in, all enhanced by natural light. Premium upgrades include European high-security doors, triple-pane tempered glass windows, a wired 360 security system, hydronic heated floors in the basement and primary bath, Generac 11kW standby gas generator. Outdoors, enjoy a private fenced yard, thermally modified wood decking, professional landscaping with Wi-Fi irrigation, and a polyaspartic-coated garage floor. Behind the property, the former powerline corridor was dismantled years ago soon to become a walking trail connecting to the new Lakeview waterfront development. A rare opportunity to own a home that blends timeless design, modern comfort, and a desirable location. (id:61852)
Royal LePage Real Estate Services Phinney Real Estate
79 Muirhead Crescent
Richmond Hill, Ontario
Location, Location! Attention Developers & Investors . Amazing opportunity to secure a prime redevelopment lot-100 ft frontage-located in one of Richmond Hill's next major intensification areas. This property offers tremendous flexibility and multiple value-add options. Build a new custom home, renovate the existing structure for strong rental income, or incorporate the property into a future semi-detached redevelopment (plans attached).Incredible investment upside for semi-detached development. A rare opportunity in a high-growth pocket of Richmond Hill. Don't miss out (id:61852)
RE/MAX Your Community Realty
41 Tofield Crescent
Toronto, Ontario
Stunning home, Hardwood floors, Modern kitchen & bathrooms, Freshly painted throughout. Large elegant windows offering plenty of natural light. Conveniently located near Hwy 401, & Hwy 427. Minutes from transit, schools, shopping and many more amenities. Don't miss out on this gem! Property sold "as is", as per Schedule "A" Seller's Schedules "A", "B", and "C" to be attached to all Offers. $51,000.00 deposit required. Seller has no knowledge of UFFI Warranty. Property is currently tenanted and the buyer to assume the tenancy, if any, on closing. A copy of the lease, if any, is not available for production. Property is not retrofitted. Rental Items: Hot Water Heater, if rental, and any other items which may exist at the property, if rentals. Inclusions: None. Exclusions: All 48 business hours irrevocable required on all Offers. (id:61852)
RE/MAX Premier The Op Team
Apt #302 - 97 Nonquon Road
Oshawa, Ontario
Apt 302, 97 Nonquon Road is a bright 1-bedroom unit located on the 3rd floor of a well-maintained 6-storey building with elevator access. Enjoy a peaceful setting with the park next door, offering a sense of tranquility and an inviting outdoor retreat. With only three other units on the floor, this residence provides added privacy and a quiet atmosphere. Heat and water are included; tenant pays hydro, so you only pay for what you use. Conveniently located near shopping, restaurants, schools, banks, transit, and GO Station access. Parking space is available at an additional $50.00 per month. Enjoy nearby amenities including a playground, basketball and tennis courts, and a community garden. Clean, well-managed building with on-site laundry and attentive site building management. Photos depict the actual unit. (id:61852)
Real Broker Ontario Ltd.
3 Sylvia Street
Barrie, Ontario
3+1 bedroom, 3-bathroom bungalow featuring a double-car garage and inground pool, located in the desirable East Grove Community. This well-maintained home offers main-floor laundry, vinyl flooring, and pot lights throughout. Ideally situated just 2 minutes by drive or 9 minutes on foot to Georgian College and Royal Victoria Hospital. Steps to a nearby plaza with Tim Hortons, St. Louis Bar & Grill, Rexall Drugstore, Subway, Circle K, Mucho Burrito, Twisted Indian Fusion Street Food, Pizza People & Sub, The 7 Spice, Quik Chick, and a convenience store. Close to Johnson's Beach Park, Centennial Beach, and Tyndale Beach, as well as Highway 400, public transit, schools, and parks. (id:61852)
Homelife/miracle Realty Ltd
104 Sharpe Crescent
New Tecumseth, Ontario
Welcome To Your Dream Home! Fall In Love With This Beautiful 4 Bed & 4 Bath With 2990 Sqft Well maintained & updated home. In The Highly Sought After Family Friendly Community Of Tottenham. This Gorgeous Home Offers An Almost 50' Wide Lot, Stone Elevation, A Double Door Entry, a Main Entrance Separate Living Room or can be used as office overlooked windows & open to above . 9' Ceiling At Main. Coffered Ceiling In Dinning room, Family Size Kitchen With A Moveable Center Island w/Granite Counter top, pantry ,pot lights, California Shutters & Zebra Window blinds. Oak Stairs, a Home featured with windows that add Natural Light will increase your productivity. Great size bedrooms, master bed 5pcs Ensuite Washroom With Glass Shower. Jack & Jill Washroom,4th bedrooms has Ensuite 4 pcs washroom. wide & Deep Premium Lot With Beautiful Stone Work Done At The Fenced Backyard. Tons Of Pot Lights Around The House. A Perfect Home To Make Lasting Memories, Don't Miss Out! French Door, Stainless Steel Fridge, Stove, Dishwasher, Washer & Dryer, A/C, Garage Door Openers. Close to all amentias, Plaza, Grocery, School, park etc. (id:61852)
RE/MAX Realty Services Inc.
Lower - 76 Major Mackenzie Road E
Richmond Hill, Ontario
Welcome to 76 Major MacKenzie Rd E., a beautifully renovated and fully furnished 1-bedroom, 1-bathroom lower-level suite that truly redefines lower-level living, offering a bright, modern, and thoughtfully designed space with stylish finishes and pot lighting throughout for a clean, contemporary feel. The suite features a sleek, fully equipped kitchen. a comfortable and well-laid-out living area, and a spacious bedroom, all professionally managed to ensure a smooth, headache-free living experience. Ideally located just steps from the iconic intersection of Yonge Street and Major MacKenzie in the heart of downtown Richmond Hill, you're surrounded by top schools, major banks, grocery stores, cafes, restaurants, fitness studios, and everyday essentials, with Viva, YRT, and Go Transit nearby and quick access to Highways 7, 404, and 407. All utilities and high-speed internet are included for a true all-inclusive living, with one driveway parking space available for $50 per month, making this a rare turnkey opportunity to live in one of Richmond Hill's most walkable and desirable locations. Just move in and enjoy. (id:61852)
Chestnut Park Real Estate Limited
217 - 24 Woodstream Boulevard
Vaughan, Ontario
Priced to sell! Welcome to this beautifully maintained 2-bedroom, 2-bathroom suite at the prestigious Allegra Condominiums, offering over 900 sq ft of stylish and functional living space. This bright, open-concept unit features a modern kitchen with granite countertops, under-cabinet lighting, stainless steel appliances, and an oversized breakfast bar, perfect for casual dining or entertaining. The spacious living area walks out to a large balcony that also connects to the primary bedroom, creating a seamless indoor-outdoor living experience. Both bedrooms are generously sized and include walk-in closets, while the primary suite features a private ensuite bathroom. Residents enjoy premium amenities including 24-hour concierge, fitness centre, party room, sauna, theatre room, games room, and visitor parking. The building is professionally managed and impeccably maintained, offering comfort and peace of mind. Ideally located in the heart of Vaughan/Woodbridge, steps to transit, major highways, shopping, dining, parks, and schools. Perfect for professionals, young families, or downsizers seeking space, style, and convenience. A rare opportunity - spacious, move-in ready, and offered at an exceptional value. (id:61852)
Century 21 Millennium Inc.
28 Mcrae Beach Road S
Georgina, Ontario
Set along the coveted shoreline of Lake Simcoe, the Gray Cottage presents a rare opportunity to acquire 70ft of prime waterfront within the established McRae Beach community. Enjoyed by the same family for over 60 summers, this property is defined by its exceptional natural setting - towering trees, mature hedges, a natural sandy beach, and uninterrupted westerly views across Lake Simcoe. The existing 3-season cottage provides a simple, nostalgic footprint, featuring four bedrooms, two powder rooms, and a separate shower room. The open-concept living and dining area is anchored by a stone fireplace with woodstove insert and framed by oversized windows with westerly exposure, capturing Lake Simcoe's evening light and celebrated sunsets. With a generous shoreline, tranquil surroundings, and a setting shaped by long-established cottage traditions, this offering represents an opportunity to secure a meaningful stretch of Lake Simcoe frontage in one of the area's most enduring and quietly desirable communities. (id:61852)
Keller Williams Realty Centres
1325 - 2 David Eyer Drive
Richmond Hill, Ontario
Offered is this wonderfully laid out 2+1 bedroom, 2-bathroom condo with 9ft ceilings, modern finishes with a flowing open concept complimented by a huge natural sunlight. The spacious kitchen features a large island with quartz countertops and built in appliances. There is engineered wood flooring throughout. The well designed 928 sq.ft. of living space also features a balcony accessible for the kitchen/living and primary bedroom providing unobstructed views. The den is initially viewed upon entry offering a space for an office or reading area. included is 1 parking spot, 1 locker and 1 bicycle storage locker. Located close to many amenities like costco, home depot, major shopping centres and restaurants. building amenities include theatre, business centre, private dining, catering kitchen, gym, music room, children's room, lounge, dog wash area. (id:61852)
Vanguard Realty Brokerage Corp.
719 - 8888 Yonge Street
Richmond Hill, Ontario
Welcome to 8888 Yonge St, a luxury residence renowned for its exceptional build quality, upscale finishes, and outstanding amenities. Built in 2025, this modern 2-bedroom, 2-bathroom condo offers 1 parking space, 1 locker, and internet included.The suite features soaring 9-ft ceilings, floor-to-ceiling windows, and a private balcony, showcasing a clear, open view with no buildings directly in front, offering a bright, private setting with good natural light and a peaceful, relaxing outlook. A thoughtfully designed split-bedroom layout enhances both privacy and comfort, while the contemporary kitchen is equipped with quartz countertops, a stylish backsplash, stainless steel appliances, and a built-in island-ideal for everyday living and entertaining.Ideally located at Yonge St & Hwy 7 / 407 ETR, just minutes to GO Transit, Viva, restaurants, and Hillcrest Shopping Centre. Set within a safe, family-friendly community surrounded by parks and top-rated schools. An ideal home for professionals or couples seeking comfort, convenience, and modern living. (id:61852)
Home Standards Brickstone Realty
9 Richbell Street
Vaughan, Ontario
Welcome to 9 Richbell Street, a spacious bachelor apartment in detached home and in one of Thornhill's premium family-friendly neighbourhoods, Brownridge. Located in a vibrant and diverse community, you'll find proximity to top-rated schools, Promenade Mall, community centres, parks, Bathurst Clark Library, and an array of cultural and religious institutions. Convenient access to the 407, TTC, YRT, and VIVA transit ensures hassle-freecommuting. Don't miss this exciting opportunity to thrive in Brownridge, the heart of Thornhill! (id:61852)
Sutton Group-Admiral Realty Inc.
Lower - 315 Kirby Crescent
Newmarket, Ontario
Welcome to this beautifully finished 2 bedroom, 1 4pc bathroom, LEGAL WALKOUT basement apt on a quiet residential street in the Glenway neighbourhood of Newmarket. Fire rated & soundproofing separation with main floor. Open concept living space with a gas fireplace and pot-lights. Plenty of natural light with large egress windows and large patio door. Vinyl floor throughout, large bedrooms with large closets, modern kitchen with quartz countertop, backsplash, large island, and plenty of cabinets. Newer appliances (SS - fridge, stove, OTR microwave, dishwasher, & stackable washer & dryer). 4 pc bathroom with ensuite laundry. Includes 1 parking space on the right side of driveway. With an abundance of light, this unit does not feel like a basement apartment! No pets & No smokers. Tenant pays 1/3 of utilities. Looking for AAA+ tenants. Don't miss this opportunity! Close to schools, shops, Upper Canada Mall, parks, bus stop & station. Suitable for single person or professional couple. (id:61852)
RE/MAX Prime Properties
