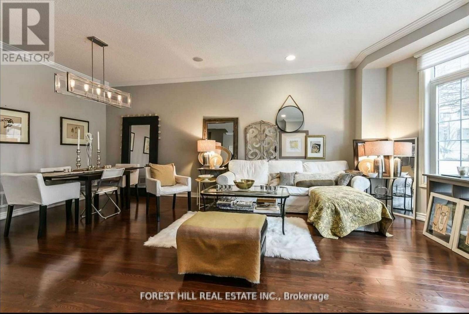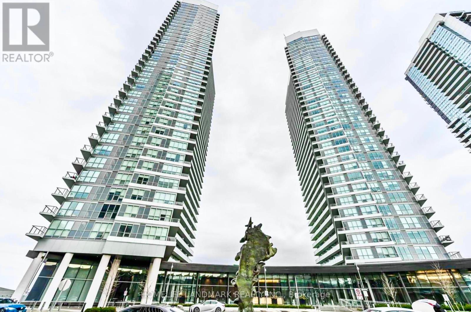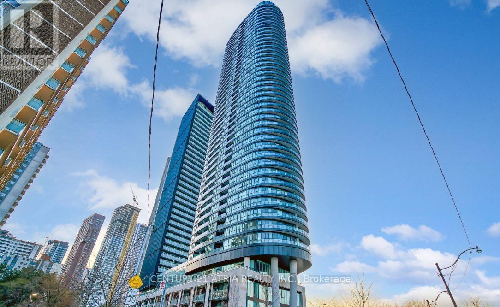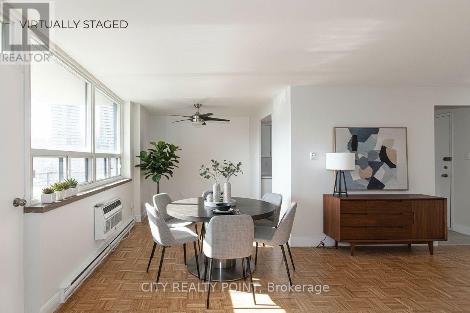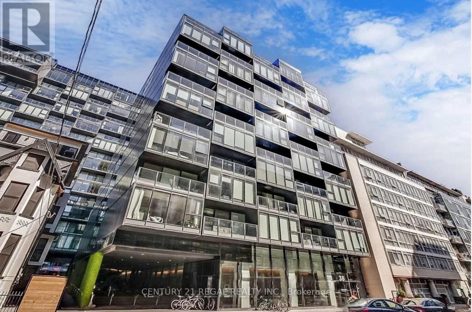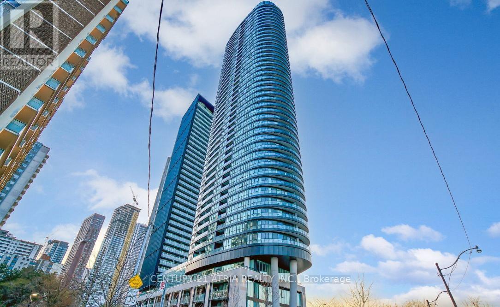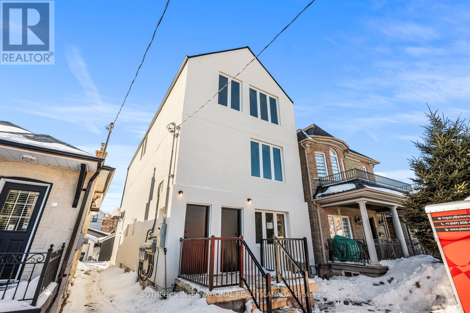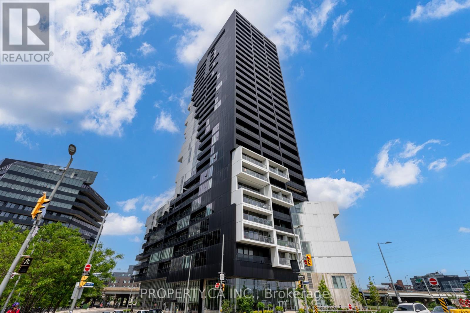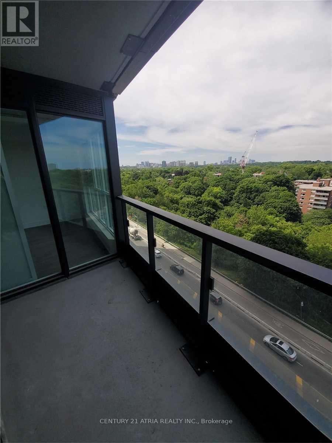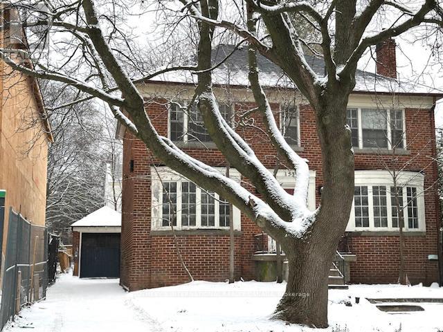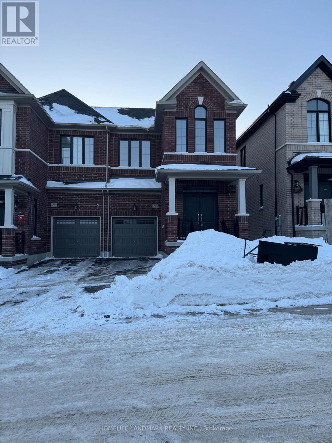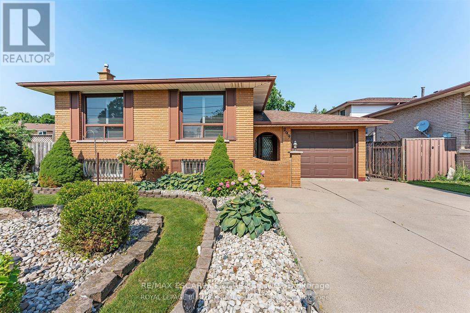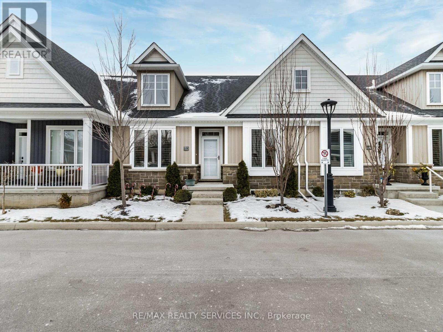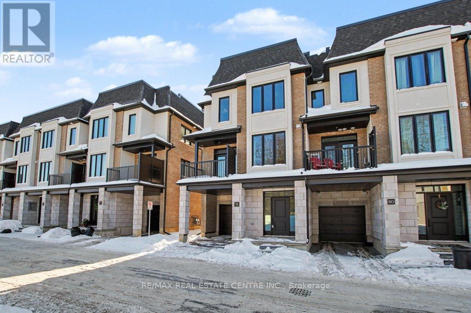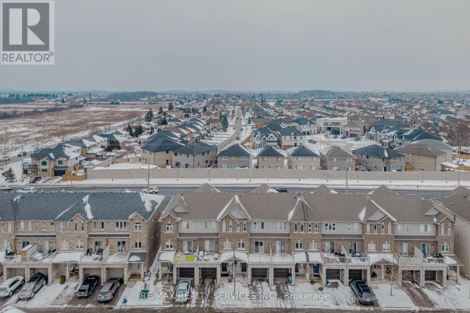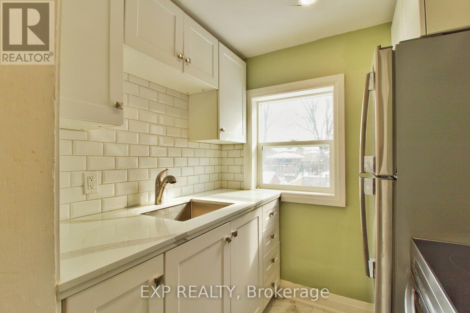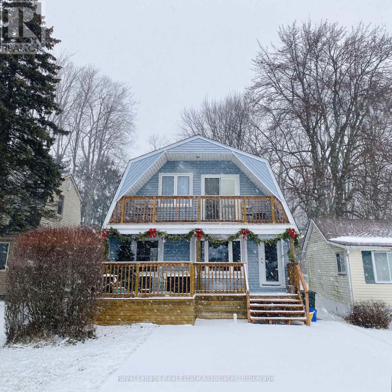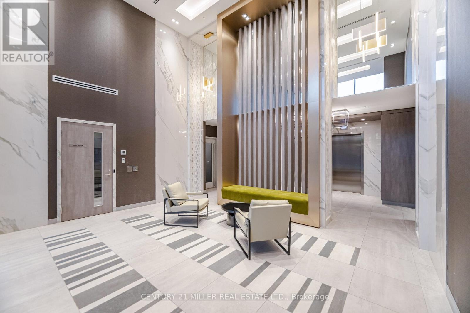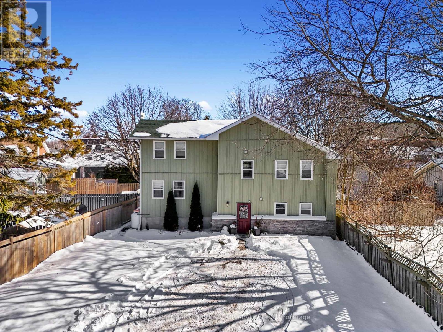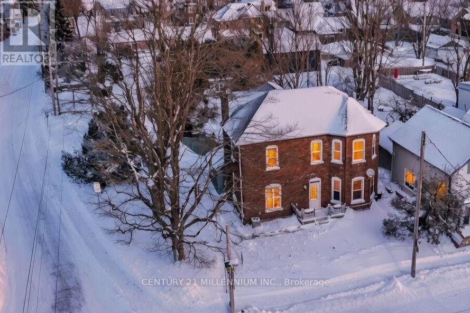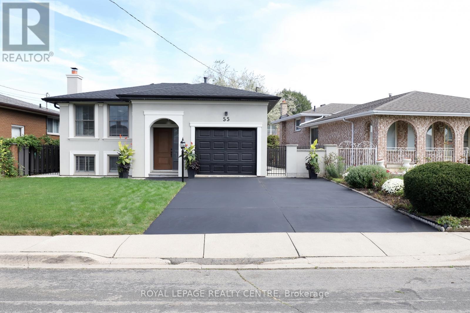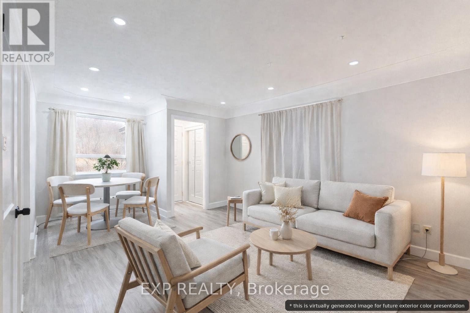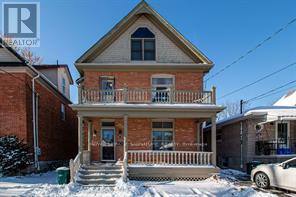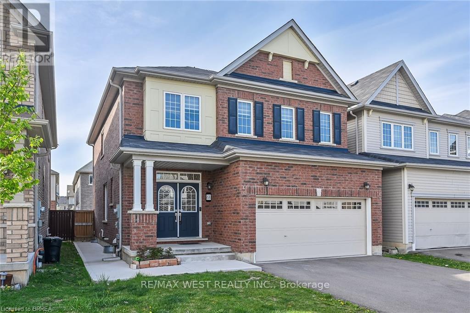10 Horsham Avenue
Toronto, Ontario
Spacious Renovated Luxurious Freehold Townhome with Walking Distance To Yonge st and Subway &All Amenities... Gorgeous Floor Plan(Feels Like A Detached Home)*9' smooth Ceiling on main-floor, Large Gourmet Kitchen with walk out breakfast area and custom shelves And Lots OfPantry,W/O To Back Yard* Finished Spacious Basement With 3Pcs Bath & Wet Bar,Family Room On 2ndFloor with two large bedroom and a full bath ..., Huge Primary Bedroom With Luxurious good sizeEnsuite, TWO Walk in Closets, and ensuite spacious bathroom with Jacuzzi Tub ... Great location close to subway, TTC, super market and more... (id:61852)
Forest Hill Real Estate Inc.
1801 - 117 Mcmahon Drive
Toronto, Ontario
Fantastic Location at Bayview Village! Living Large at this 475 Sq.Ft. Chic Studio Unit, 1 Locker & 1 Underground Parking Included, Move in to Enjoy the Concord Mega Club Amenities in the Upscale Community, Floor To Ceiling Windows, 9' Ceiling with Great Layout, Stunning Unobstructed East View, Recently Painted Throughout, Wide Plank Flooring, Modern Kitchen With European B/I Appliances And Cabinet Organizers, Full Sized Stacked Washer & Dryer Ensuite! Spa-Like Bath With Marble Tiles, Custom Roller Blinds, Walking Distance To 2 Subway Stations(Leslie & Bessarion), Go Train, Hospital, 2 Mins Drive To 401 & 404, Fantastic Amenities: Gym, Basketball Court, Swimming Pool, Tennis, Badminton, Bowling Alley and More (id:61852)
Homelife Landmark Realty Inc.
4019 - 585 Bloor Street E
Toronto, Ontario
*PARKING & LOCKER Included* This Luxury 3 Bedroom And 2 Full Bathroom Condo Suite Offers 1168 Square Feet Of Open Living Space. Located On The 40TH Floor, Enjoy Your Views From A Spacious And Private Balcony. This Suite Comes Fully Equipped With Energy Efficient 5-Star Modern Appliances, Integrated Dishwasher, Contemporary Soft Close Cabinetry, Ensuite Laundry. (id:61852)
Century 21 Atria Realty Inc.
202 - 55 Isabella Street
Toronto, Ontario
SAVE MONEY! | UP TO 2 MONTHS FREE | one month free rent on a 12-month lease or 2 months on 18 month lease |* on select suites at 55 Isabella Street. This spacious 1 bedroom apartment includes water, heat, hydro, hardwood floors, fridge, stove, microwave, private balcony with pigeon guard netting, and air conditioning units. The well-maintained, renovated 12-storey high-rise is situated in the heart of downtown Toronto, just a 3-minute walk to Yonge & Bloor subway, offering unparalleled convenience to restaurants, entertainment, Eaton Centre, Yorkville, University of Toronto, TMU, the financial district, major hospitals, and government offices. Select suites feature modern open-concept layouts with upgraded kitchens and bathrooms, ceramic tile, quartz countertops, newer appliances including dishwasher and over-the-range microwave, DIY smart-card laundry in the basement, secure camera-monitored entry, elevator, optional underground parking, and on-site superintendent for easy, comfortable living. With a perfect walk score of 100 and rapid transit access including Wellesley, Bloor, and Yonge stations, this building is ideal for professionals, students, or couples seeking a move-in ready, low-maintenance urban home. (id:61852)
City Realty Point
308 - 38 Stewart Street
Toronto, Ontario
Upgraded 460Sq Ft Unit At The Thompson Residences. Available Unfurnished or Fully Furnished With All Utensils, Cookware Etc. 6 Month Term Is An Option. Unbeatable Location In The Heart Of King West! Engineered Wood Floors Thru-Out. Functional Layout With Spa Inspired Bath With Rain Shower Head. Upgraded Euro Style Kitchen With Steel Appliances, & Ample Storage. Large Balcony Overlooking Quiet Courtyard. Public Transit At Your Doorstep. Nothing To Do But Unpack. Unit Was Professionally Cleaned. Move in Anytime. Short Term Available. Minimum 6 Months. Tenant to Pay for Hydro (id:61852)
Century 21 Regal Realty Inc.
1923 - 585 Bloorr Street E
Toronto, Ontario
*PARKING & LOCKER Included* This Luxury 2 Bedroom And 2 Full Bathroom Condo Suite Offers 916Square Feet Of Open Living Space. Located On The 19TH Floor, Enjoy Your Views From A Spacious And Private Balcony. This Suite Comes Fully Equipped With Energy Efficient 5-Star Modern Appliances, Integrated Dishwasher, Contemporary Soft Close Cabinetry, Ensuite Laundry. (id:61852)
Century 21 Atria Realty Inc.
462 Northcliffe Boulevard
Toronto, Ontario
Newly completed, purpose-built rental asset at 462 Northcliffe Blvd, featuring a three-storey multi-unit residential building with a self-contained rear garden suite. Final occupancy has been issued. The property is brand new construction with first occupancy and is currently vacant, offering the ability to deliver either vacant possession or a stabilized rental asset, subject to buyer preference.The building comprises four spacious three-bedroom residential units together with a bachelor garden suite, all exempt from rent control. The project was designed for and conforms to CMHC MLI Select guidelines, incorporating energy-efficient construction and modern building standards. The configuration and design support long-term operational efficiency and institutional-style underwriting, subject to CMHC program criteria, debt service coverage, lender approval, and final financing terms.Located in an established Toronto neighbourhood with proximity to transit, parks, schools, and local amenities. Well suited for investors seeking a newly completed, low-maintenance rental asset with immediate lease-up potential and long-term financing optionality through CMHC MLI Select. (id:61852)
Sotheby's International Realty Canada
1907 - 170 Bayview Avenue
Toronto, Ontario
Two-bedroom, two-bathroom residence in River City 3, featuring a balcony that spans the width of the unit. Enjoy breathtaking south-east vistas, captivating sunrises, and serene lake views. Its location is perfect for young professionals seeking an active urban lifestyle, within walking distance to various city hotspots. The building offers excellent amenities such as 24-hour security, a fitness centre, a party room, bike storage, an outdoor swimming pool, and visitor parking. Conveniently located near highway access or transit via King Street. (id:61852)
Property.ca Inc.
724 - 585 Bloor Street E
Toronto, Ontario
*LOCKER Included* This Luxury 2 Bedroom And 2 Full Bathroom Condo Suite Offers 685 Square Feet Of Open Living Space. Located On The 7th Floor, Enjoy Your Views From A Spacious And Private Balcony. This Suite Comes Fully Equipped With Energy Efficient 5-Star Modern Appliances, Integrated Dishwasher, Contemporary Soft Close Cabinetry, Ensuite Laundry. (id:61852)
Century 21 Atria Realty Inc.
153 Glen Cedar Road
Toronto, Ontario
Incredible dream opportunity in a coveted Cedarvale location! This two story detached home sits on a beautiful 43 ft x125 ft lot with a private drive and a single detached garage on a great street. Same owner 40+ years. Located close to excellent schools, parks, shopping, and transit, this is truly a rare find in one of Toronto's most desirable and prestigious neighborhoods. Unique opportunity to renovate or construct the home of your dreams in one of the city's of the most established and coveted neighborhoods. This prime Forest Hill location is close to Bathurst St so steps to Holy Blossom and Beth Tzedec synagogues and minutes to some of the most recognized private and public schools. Step around the corner to Cedarvale Community School and walk minutes to Leo Baeck day school. Upper Canada College, Bishop Strachan, Forest Hill Jr. & Sr., and Forest Hill Collegiate Institute are only a short distance away. A walk score of 97% so Close To All Amenities, great Restaurants, Transportation and Forest Hill Shops. Easy access to Downtown, Eglinton W subway and the LRT, Allen Expressway, 401 and only 15 min to Pearson airport. Property is being sold for land value in "As Is, Where Is" condition with no representations or warranties of any kind. The home is vacant and there is currently no access to the interior of the house. Please do not walk the lot without an appointment. (id:61852)
Sotheby's International Realty Canada
2924 Nakina Street
Pickering, Ontario
This Stunning brand new 2-Storey Semi-Detached Home Located In Family-Oriented Prestigious Neighborhood In Pickering; Spacious 4 Bedrooms & 3 Bathrooms; Large windows and 9' Feet ceilings on Main Level brings lots of sun lights; direct access To Garage From Inside Of Home; Modern Kitchen with Large Centre Island, Open Concept Eat-In Kitchen. Upgraded Stained Oak Stairs with Metal Spindles, Large Primary Bedroom with 2 closets (walk-in and regular );Close to All Amenities, shopping centers, parks, Schools, Hospital, Banks, Go Station, Costco, Hwy 401&407, etc. Must see!!! (id:61852)
Homelife Landmark Realty Inc.
299 Eastdale Boulevard
Hamilton, Ontario
Calling all first time home buyers and savvy investors! Tucked into a family-friendly neighbourhood, this all brick, immaculately-kept home is ideally close to parks, schools, public transit and the QEW. Robust with gorgeous curb appeal and a deep, private, cedar-lined back yard, this 3 bedroom, 2 bathroom elevated ranch-style bungalow, is teeming with potential! One could envision the possibility of an income property with a full kitchen, bathroom and spacious family/recreational space in the basement. In addition, ample parking for five vehicles lends to a gem of a property! You will not be disappointed! (id:61852)
RE/MAX Escarpment Realty Inc.
18 Princeton Common Street
St. Catharines, Ontario
Fantastic location and home in prestigious north end St Catherines. Welcome to the "Princeton Commons" by Brock view homes! Open concept townhome. Main floor has two bedrooms & 2 bathroom including an en-suite & walk-in closet. Lower level has third bedroom, full bathroom, office/gym & family room. Detached garage & one additional parking space on parking pad next to the garage. Lovingly maintained 3 bedroom home with home office potentional! Lots of Storage. In-Law Suite Potential with Finished Basement. Amazing layout, open concept kitchen o/looks dining room. Walk to lovely fenced backyard. Covered deck in backyard for entertaining!! Great for growing family & work from home! Lots of space/storage. Year built 2020! Check out our virtual tour! Condo fees remarks: POTL Condo fee $352.59/month. Condos fees include ground maintenance/landscaping, snow removal and water (id:61852)
RE/MAX Realty Services Inc.
78 - 143 Elgin Street N
Cambridge, Ontario
MODERN EXECUTIVE END UNIT TOWNHOUSE AVAILABLE! This stunning property is sure to impress with it's exceptional features and finishes. Enter through the covered front entrance into the home and you will notice the good size rec-room which is perfect for a home office or entertainment area. Inside access from the single car garage & utility room on this level. Go up to the 2nd level of this property which has a 2 pc washroom and stacked laundry machine closet. Beautiful open concept layout with an amazing custom Kitchen with backsplash and quality stainless steel appliances. Large covered patio with French door access. The 3rd top level offers 3 bedrooms with a main 4 pc bathroom and luxury 3 pc master bedroom ensuite plus walk-in closet. This Townhome has a fantastic location within the Vineyards community with no direct facing neighbours and close proximity to the visitor parking. The location of this community is ideal with quick access to parks, schools, trails, shopping and many desirable amenities. Full rental application procedure required. Don't miss out on this unique home! (id:61852)
RE/MAX Real Estate Centre Inc.
41 Crossings Way N
Hamilton, Ontario
Welcome to this very bright and spacious 1840 sq. ft. home located in one of Hamilton's newest and most sought-after neighborhoods. This beautifully maintained original-owner property offers 3 bedrooms and 4 washrooms with thoughtful design and over $25,000 spent on recent upgrades, including fresh paint, new carpeting, and new pot lights throughout. The main floor features a generous family room with pot lights, elegant French doors, and a 4-piece washroom, offering excellent rental or in-law suite potential, along with direct garage access and a dual entrance. The second level showcases a huge open-concept living and dining area with 9-ft ceilings, paired with a chef's delight kitchen featuring stainless steel appliances, quartz countertops, and a stylish backsplash. The breakfast area, combined with the kitchen, opens onto a private balcony, creating the perfect space for morning coffee or outdoor relaxation. The third level offers a spacious primary bedroom with a walk-in closet and 4-piece ensuite, along waith two additional well-sized bedrooms and convenient upper-level laundry. Situated on a no-sidewalk lot, this home is ideally located close to plazas on both sides with all major grocery stores and everyday amenities just steps away-ideal for modern family living. (id:61852)
RE/MAX Realty Services Inc.
Upper - 1243 Langmuir Avenue
London East, Ontario
Bright second-level unit for lease in a detached home in London East. This well-designed suite offers 1 bedroom and 1 bathroom, ensuite laundry, 1 driveway parking space, and access to the backyard. All utilities are included, and pets are restricted. Conveniently located near London Transit Commission routes, shopping, and everyday amenities, making it an ideal option for commuters and professionals. Immediate occupancy available. Main level (2-bedroom) currently available for $2100/month & basement unit (1 bedroom) available for $1650/month. (id:61852)
Exp Realty
374 Lakewood Drive
Amherstburg, Ontario
Welcome to this charming 2-bedroom home - the perfect blend of character and modern updates - ideally located just steps from the sandy beach, backing onto serene green space, and set on a deep 175 ft lot. Whether you're looking for a cozy year-round residence, a relaxing vacation retreat, or a smart investment, this home checks all the boxes. Homes on this street also enjoy private access to the beach, offering an added level of exclusivity and convenience for residents.Features & Updates include:Windows & Doors (2018) - Most replaced with lifetime transferable warranty through BrookstoneRoof (2018) - Asphalt shinglesBalcony (2019) - Composite, low-maintenance deck off the primary bedroomBackyard Shed (2019)A/C Unit (2019) - Comfort Aire through-the-wall system, 18,000 BTU (1.5 ton)Eavestroughs (2019)Foundation Reinforcement (2020/21) - Peace of mind for years to comeLower Back Deck (2021)Dishwasher (2024)Entire home updated in a modern, neutral paletteMain floor hardwood flooring & cozy upstairs carpetLakewood is a sought-after, family-friendly community known for its warm and welcoming feel. Many residents have lived here for 30+ years, while others return after growing up in the area. You'll also find young families, vacation homes, and cottages, creating a perfect balance of vibrant and peaceful surroundings. With a park, private beach access privileges, and close-knit neighbours, this is truly a place you'll love to call home.Additional perks include a gas line for the hot water tank and an outdoor gas line for your BBQ - perfect for summer entertaining in the spacious backyard.Don't miss this rare opportunity to own a beautifully updated home across from the beach in one of Amherstburg's most desirable areas! (id:61852)
Royal LePage Real Estate Associates
606 - 415 Main Street W
Hamilton, Ontario
An Excellent Investment Opportunity for students, investors and young professionals to own a lovely Studio apartment at Westgate Condos, located in the heart of downtown Hamilton. Close to McMaster University, GO/LRT, vibrant restaurants, farmers market, art galleries, scenic escarpment trails and direct transit access. A solid investment property in a high-demand area, great rental yield and features that appeal to long-term tenants and students alike. This large flex studio has a functional open-concept layout that maximizes space and natural light, complemented by large windows, 9-foot smooth ceilings and modern finishes throughout. The kitchen includes quartz countertops and built-in stainless steel appliances, along with ensuite laundry. Unobstructed city views from the balcony. Lovely amenities such as a rooftop terrace with study rooms, fitness centre, community garden, dog wash station, BBQ area, private dining space and party room. This unit is a must see! Tenant is vacating end of April. (id:61852)
Century 21 Miller Real Estate Ltd.
254 St Andrews Lane
Cobourg, Ontario
Welcome home to 254 St. Andrews Lane, where timeless charm meets everyday convenience in the heart of downtown Cobourg. Set on a generous lot in one of the town's most sought-after neighbourhoods, this beautifully updated detached two-storey home offers a bright, airy layout designed for comfortable family living. The main floor features an open-concept kitchen, a formal dining area ideal for hosting, and a cozy living room that invites you to unwind. Upstairs, you'll find two spacious bedrooms, the master bedroom complete with ensuite, along with another full bathroom, a further bedroom and a large family room complete with a fireplace and providing the perfect space to relax, recharge, or spread out after a long day. Thoughtfully maintained and full of character, this home blends style with function in a location that truly delivers. Just steps from Cobourg's vibrant downtown, you're moments from charming shops, cafés, restaurants, parks, and of course, the beach! An ideal opportunity for those seeking a home that offers both warmth and walk-to-everything convenience - this is downtown Cobourg living at its finest. (id:61852)
RE/MAX Hallmark First Group Realty Ltd.
154 Main Street W
Shelburne, Ontario
This exceptional turn of the century home in Shelburne is a must see!! Multi use opportunity and living starts here!! Are you looking for a classy place to live with extra income from a separate apartment? It's a duplex!! Live, Work, Invest!! The possibilities are endless!! Situated on a fabulous corner property, 51.8 x 150 feet with 2 road frontage & rear lane. Enjoy a mature back yard and the ability to walk to all amenities, shops & services. Abundant parking!! The main 3 bedroom is beautifully renovated with classic character & a high quality choice in finishes to meet and blend with the turn of the century style. Practical design with expansive windows, high custom baseboards, deep window sills & beautiful wood trim throughout. Oak floors, pot lighting & high ceilings grace every room!! The main entrance leads to a very spacious & bright living room, dining room & 2pc powder room. The newer kitchen is well designed with ample cupboard & counter space a breakfast bar, stainless steel appliances including a gas range & modern ceramic backsplash. There is a access off the kitchen to a very large multi purpose addition/room which could serve as a home office or family room or perhaps turn it into a living suite as it offers a side and back entrance too!! Custom wood staircase leads to the 2nd floor with 3 big bedrooms, a office/ reading alcove with large south facing window & pot lighting throughout. The primary bedroom has a lovely big bay window, 3pc en-suite with a walk-in shower & large walk in closet. The basement houses the new gas furnace, 2 electrical panels, one for house & the apartment, 2 hot water tanks & laundry area. The 2 bedroom apartment currently is rented for $1200 per month it is attached on the east side of the main dwelling and is completely separate with its own heating (gas) & hydro. It has a living room, kitchen, 2 bedrooms on the 2nd floor & 1-4pc bathroom. Generating $14,400 yearly income that can help you pay your mortgage!! (id:61852)
Century 21 Millennium Inc.
Main Lvl - 55 Flora Drive
Hamilton, Ontario
Absolutely Stunning Custom Renovation With Full Attention To Details It's 3 Bedrooms and 2 Full Bath. Modern Kitchen W/Stainless Steel Appliances, Open Concept, Quartz Countertops and Ceramic Backsplash. Laminate Flooring Throughout, Custom Bedroom Closets With Built-In Organizers and Drawers, New Windows, Skylight and Stucco Outside, Many Pot Lights, Garage Entry From Inside. (id:61852)
Royal LePage Realty Centre
16 Ainslie Avenue
Hamilton, Ontario
High Walk or Transit Score to Mc Master University, Welcome to 16 Ainslie Ave, Hamilton - a rare detached bungalow on a premium ravine lot in the high-demand McMaster / West Hamilton pocket in Ainslie Wood Community in Hamilton, offering the perfect setup for investors or end-users looking to offset mortgage payments with strong basement rental potential. This versatile home features 3 bedrooms on the main level with bright living area, big windows in all the bedroom inviting sunlight and 3 bedrooms in the finished basement and 2 full bathrooms, ideal for extended family living or creating an income-generating lower level. The property has seen valuable recent upgrades, including brand new appliances on the main floor, permitted pot lights, a new modern kitchen, new basement flooring, and a new electrical sub-panel, providing peace of mind and move-in-ready convenience. Location is unbeatable: approximately 1.5 km walk to McMaster University, 2 minutes to Hwy 403, and close to transit, shopping, restaurants, parks, and everyday amenities. Families will also appreciate nearby schools with strong performance, including high-rated options with Fraser rankings above 6 in the surrounding area. A rare opportunity combining premium lot, excellent accessibility, strong rental demand, and long-term upside in one of Hamilton's most desirable neighbourhoods. Some of the photos are virtually staged or generated to show the prospective transformation. (id:61852)
Exp Realty
310 Victoria Street
Kingston, Ontario
Prime Student Rental - Exceptional Income Property Steps from the University This well-maintained 212-storey, 7-bedroom student rental offers an outstanding investment opportunity within walking distance to the university. Designed for tenant comfort, the home boasts a highly functional layout that is ideal for shared living. This property includes 212 bathrooms and boasts in-floor heating on the main level, providing efficient and comfortable warmth. Hardwood flooring throughout adds both durability and timeless appeal. The home has been consistently well cared for, with a cleaning professional every month, ensuring a turnkey investment for the next owner. More recent exterior improvements include a new fence, back deck, side deck, and balcony, offering multiple outdoor spaces for tenant enjoyment and added value. Generous natural light and well-proportioned bedrooms further enhance the property's rental appeal. Located in a high-demand area with a short walk to the university, this property benefits from strong, consistent student rental demand, making it an excellent addition to any income-focused portfolio. (id:61852)
Royal LePage Signature Realty
68 Cooke Avenue
Brantford, Ontario
Welcome to this stunning 2-storey all brick home located in the highly sought-after West Brant community! This beautiful property offers a functional and family-friendly layout with an open concept main floor featuring bright living space perfect for entertaining and everyday living. The large eat-in kitchen provides plenty of room for family meals and gatherings, with great flow into the main living area. Upstairs, you'll find 4 generously sized bedrooms and 2 bathrooms, including a spacious primary suite complete with a walk-in closet and private ensuite. The full basement offers endless potential-ideal for storage now, with the option to finish for additional living space in the future. Enjoy the convenience of laundry facilities on both the upper level and lower level, making busy family life even easier. Outside, the home features an attached 2-car garage and a private double-wide driveway providing ample parking. Located in a fantastic neighbourhood close to schools, parks, and all essential amenities, this is the perfect place to call home! (id:61852)
RE/MAX West Realty Inc.
