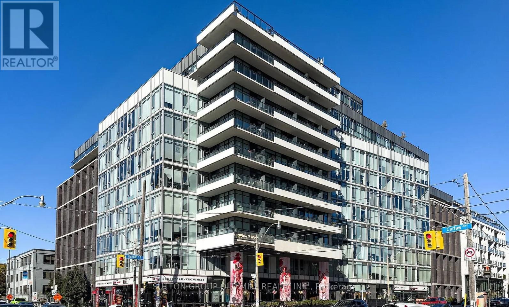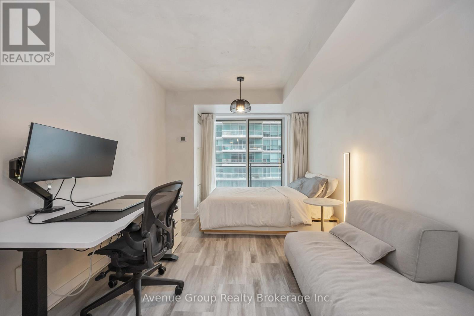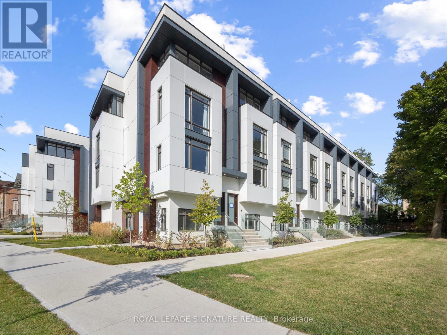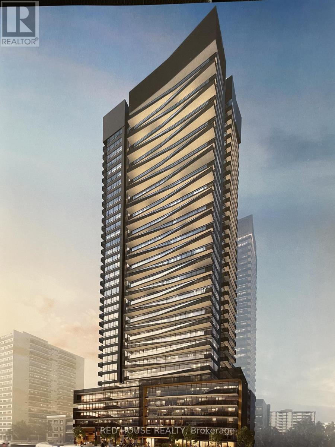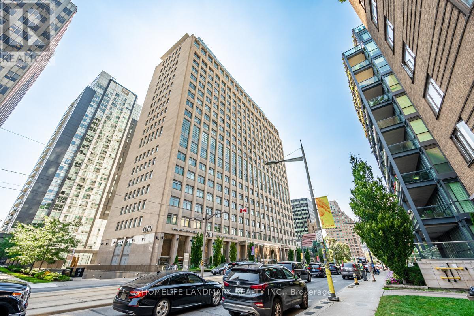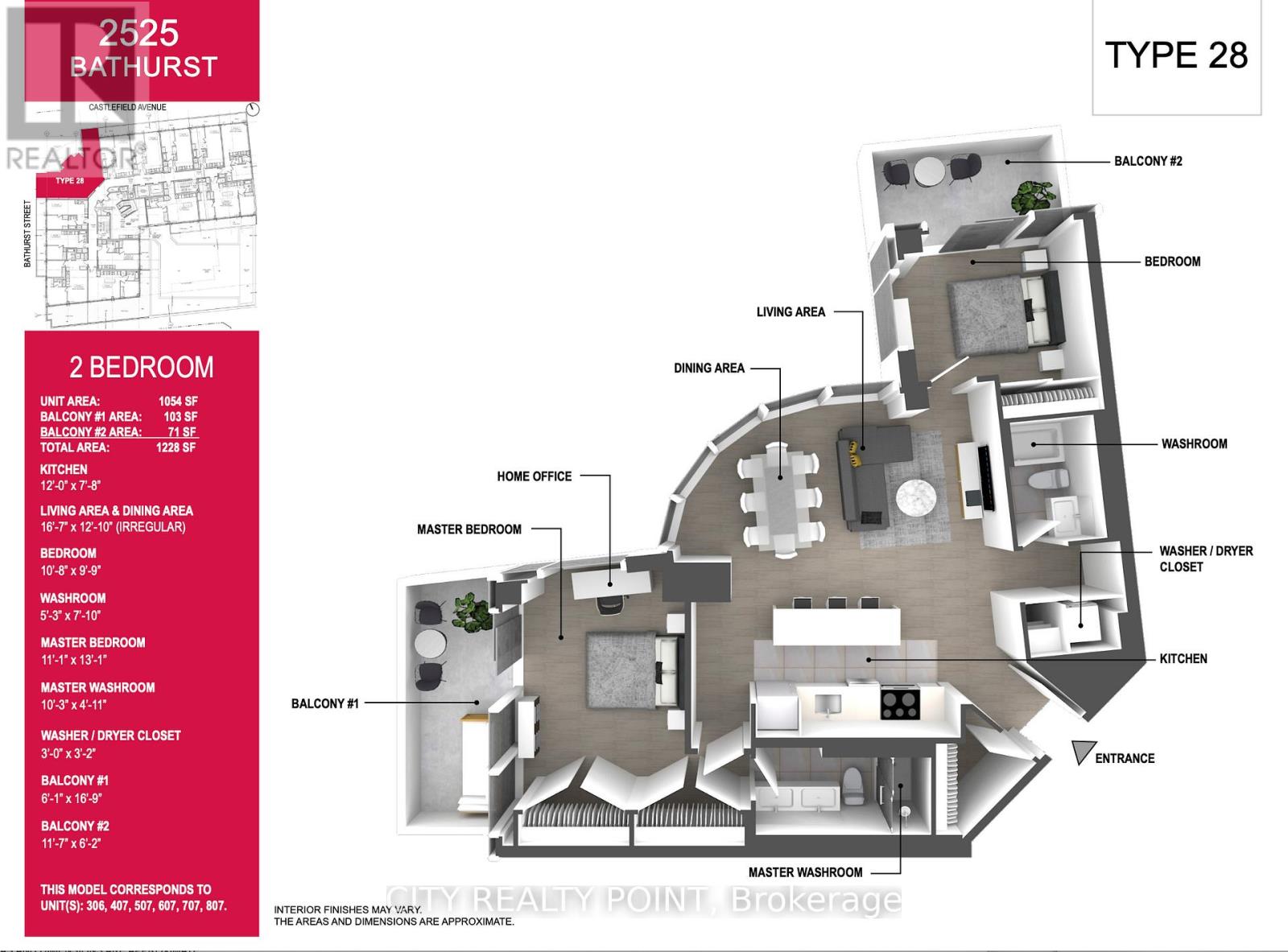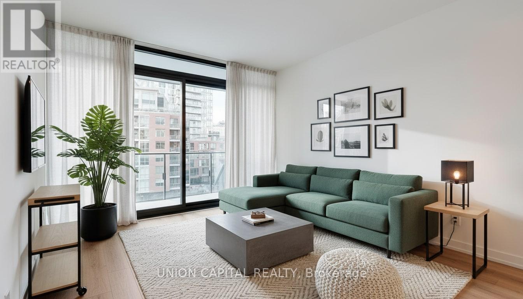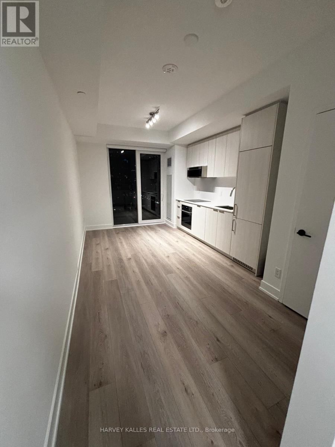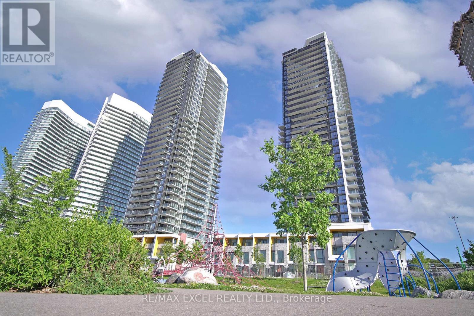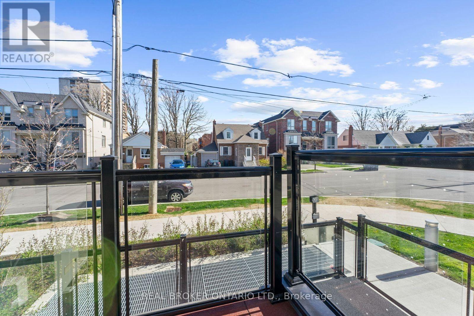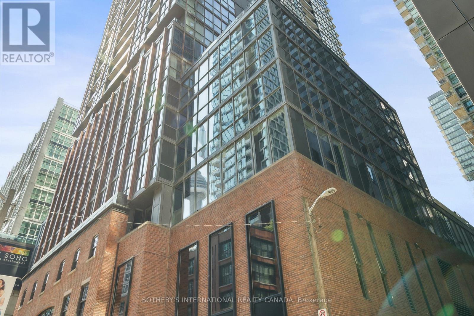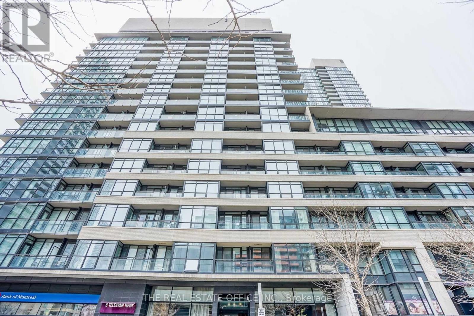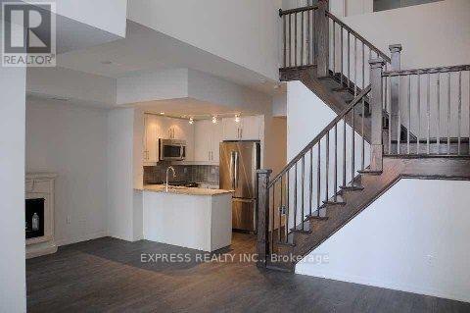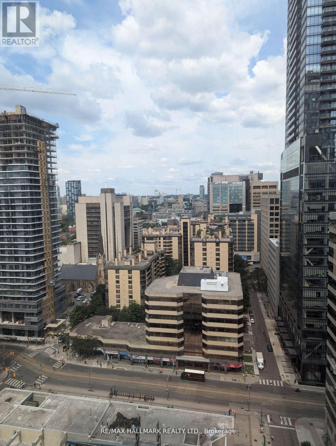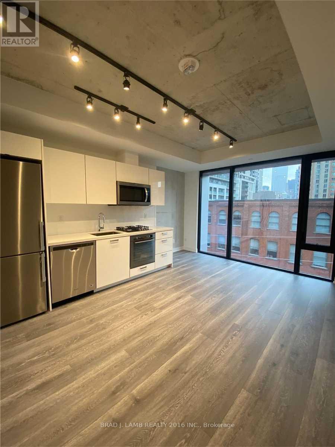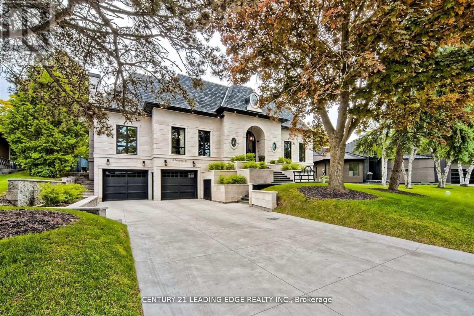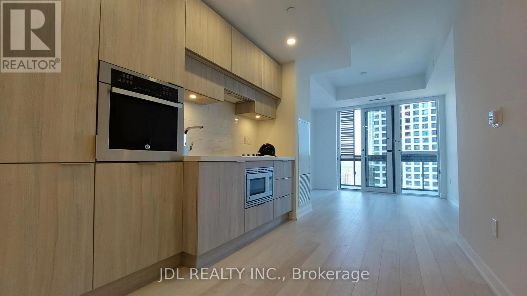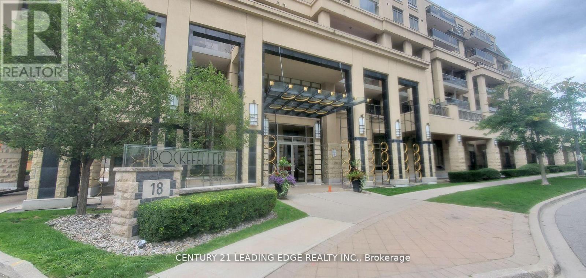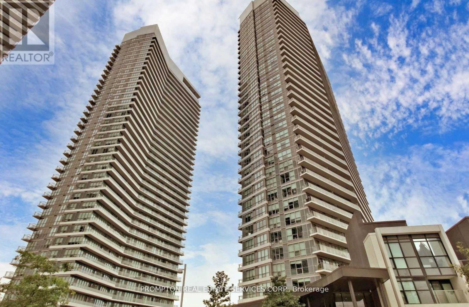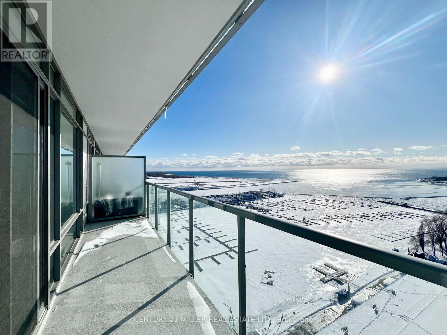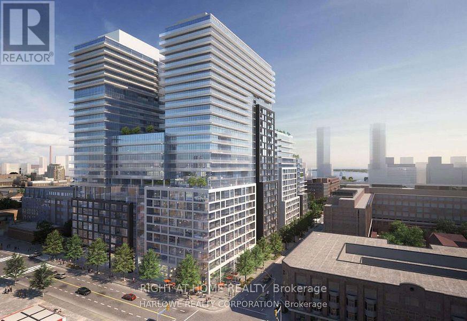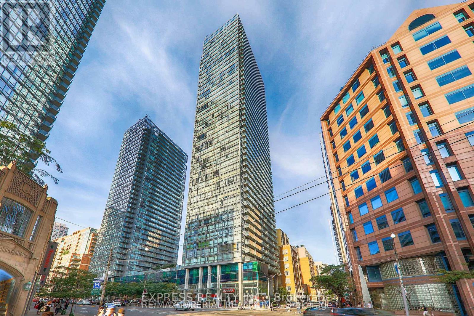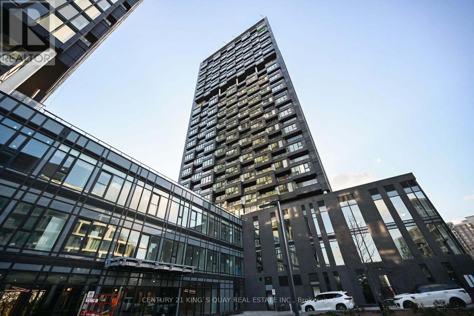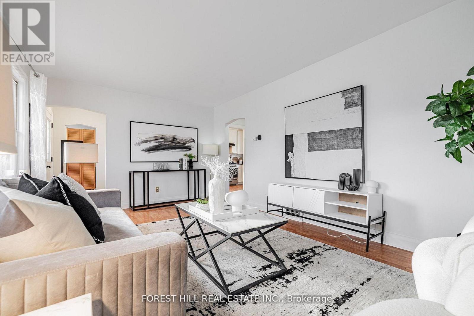1012 - 1190 Dundas Street E
Toronto, Ontario
Welcome to the heart of Leslieville. This south facing, bright and modern suite features floor-to-ceiling windows that fill the space with natural light, along with central A/C and heating controlled by a smart Ecobee thermostat. The bedroom includes a custom PAX closet organizer, and this unit is complete with in-suite washer and dryer and a storage locker for added convenience. Residents enjoy a secure building with 24-hour concierge service, a fully equipped gym, library, guest suites, and a stunning rooftop patio with BBQs- perfect for entertaining or relaxing. The community is known for being friendly, quiet, and well-maintained. This unbeatable location is just steps to some of Leslieville's best cafés, restaurants, bars, and shops, including Piano Piano and Crowsnest Theatre. Grocery stores, pharmacies, and the LCBO are all within a 5-minute walk. Easy access to public transit, parks, and bike trails. Only a 10-minute bike ride downtown or the Beaches. And you are quickly connected to the DVP and Gardiner. Option to lease furnished, if desired. A fantastic opportunity to live in one of Toronto's most sought-after neighbourhoods. (id:61852)
Sutton Group Old Mill Realty Inc.
714 - 50 Lynn Williams Street
Toronto, Ontario
Welcome to this well-kept studio in the heart of the vibrant Liberty Village community, offering unbeatable convenience with shops, cafes, restaurants, parks, and transit just steps away. Thoughtfully designed with a functional layout, this bright and efficient space features upgraded appliances and a modern, open-concept living area that maximizes comfort and usability. Residents enjoy access to excellent building amenities including an indoor pool, fully equipped gym, and stylish party room. (id:61852)
Avenue Group Realty Brokerage Inc.
1 Flax Field Lane
Toronto, Ontario
Indulge in the pinnacle of luxury living within this newly constructed town house nestled in the highly coveted Willowdale neighborhood. Boasting a generous 2600 sq ft floor plan, the largest in the complex, this corner unit features an elevator and abundant natural light, making it a showcase of exceptional craftsmanship and unmatched elegance spread over three expansive levels.Step inside to discover a harmonious fusion of sophistication and comfort, defined by premium features such as rich hardwood flooring, a state-of-the-art white kitchen replete with quartz countertops and luxury appliances, and a charming gas fireplace that adds warmth to theambiance.Experience tranquility in each of the five generously sized bedrooms, with the primary suite serving as a private retreat complete with a dual vanity, a luxurious soaker tub, and a spacious standing shower.Outside, the picturesque patio beckons with awe-inspiring vistas of the surrounding nature and the mesmerizing city skyline. (id:61852)
Royal LePage Signature Realty
2007 - 117 Broadway Avenue
Toronto, Ontario
Spacious 2-bedroom condo located in the heart of Toronto's vibrant Yonge & Eglinton on the 20th floor with a view! A bright, modern unit with stylish finishes, open-concept layout, and large windows that flood the Rooms with light. 9-foot ceilings, two full bathrooms and an open balcony. The Broadway Club has over 28,000 sq. ft. of premium amenities, including a gym, yoga studio, pool, and lounges. Steps to Eglinton TTC Subway and the upcoming LRT. Surrounded by top rated schools, trendy restaurants, cafes, shops, & More! **** EXTRAS **** B/I Appliances- Fridge, Microwave, Dishwasher, Oven, Cooktop. Front-Load Washer & Dryer and all elf. 9' ceilings, modern finishes and laminate flooring throughout. (id:61852)
Red House Realty
1120 - 111 St Clair Avenue W
Toronto, Ontario
Fantastic Opportunity To Lease This 1 Bedroom Condo At Imperial Plaza In The Heart Of Toronto! 10 Ft Ceiling With Large Windows Enjoying Beautiful South-West View Of The City, Spacious And Bright Rooms With 577 Sqt Living Space, High End Kitchen With Quartz Countertop And Stainless Steel Appliances, Upgrade Built In Fridge & Dishwasher With Cabinetry. 20,000Sqt Super Amenities At Imperial Club: Indoor Pool, Whirlpool, Gym, Gulf Simulator, Steam Rm, Theatre, Sound Studio, Squash Court, Sports Court, Pet Wash Rm, Foosball, Party Rm, Guest Suite, Meeting Room, Table Tennis Room, BBQ Etc. Direct Access to Longo's Grocery Store & LCBO At Ground Floor. TTC At Doorstep, Steps To Subway Station, High Rank School, Banks, Boutique Shops, Restaurants And Lots More. Enjoy This Luxurious Living In The City Center. Won't Last Long,Must See!!! (id:61852)
Homelife Landmark Realty Inc.
507 - 2525 Bathurst Street
Toronto, Ontario
SAVE MONEY! | UP TO 2 MONTHS FREE | one month free rent on a 12-month lease or 2 months on 18 month lease |* Amazing 2-bedroom, 2-bath apartment brand-new, never-lived-in unit features modern living, with large bedrooms, plenty of closet space, a full-size washer and dryer, bright open-concept living areas, and a balcony with stunning views. The sleek kitchen has ample cabinets and natural light floods the space from oversized windows. Enjoy top-tier amenities including a gym with modern equipment, party room with kitchen, billiards room, work and study area, and rooftop terrace. Parking ($250/month) and lockers ($60/month) are available for rent. With 24/7 on-site superintendent, easy access to transit, parks, top-rated schools, shopping, fine dining, and entertainment, this purpose-built rental combines urban convenience with comfort and safety-perfect for families and professionals alike. (id:61852)
City Realty Point
505 - 35 Parliament Street
Toronto, Ontario
Welcome to The Goode Condos in Toronto's historic Distillery District! Brand-new residence stands 32 storeys high and features 9-ft ceilings, modern finishes, and access to world-class amenities: concierge, outdoor pool & sundeck, fitness studio, co-working lounge, party room, pet spa, and more. This unit's floorplan is one of the best in the building! Steps to cafés, restaurants, galleries, and boutiques, plus easy TTC access-just minutes to Union Station. With a Walk Score of 90, Transit Score of 100, and Bike Score of 100, this is downtown living at its finest. (id:61852)
Union Capital Realty
1306 - 308 Jarvis Street
Toronto, Ontario
Experience the perfect blend of efficiency and style in this sleek, south-facing studio at the highly sought-after Prime Condos. Located at 308 Jarvis St, this thoughtfully designed floor plan maximizes every inch of its 340 sq ft interior, offering a bright and airy atmosphere complemented by modern finishes. Floor-to-ceiling windows invite natural light throughout thevday, leading out to a generous 60 sq ft private balcony-the perfect spot to enjoy unobstructed northern views of the city skyline. Situated in the heart of downtown Toronto, this residence puts you steps away from Toronto Metropolitan University (TMU), George Brown College, and the bustling corridors of Dundas and Yonge. Whether you are a first-time buyer looking for as ophisticated urban pad or an investor seeking a high-demand rental property in a "walker' sparadise," this unit delivers. Residents enjoy world-class amenities and unparalleled proximity to transit, shopping, and the city's vibrant core. (id:61852)
Harvey Kalles Real Estate Ltd.
901 - 85 Mcmahon Drive
Toronto, Ontario
** 1 underground Parking w/ EV Charger & 1 Locker Included ** Seasons Condominiums By Concord Adex. This New Bright & Modern 9 Ft Ceiling One Bedroom + Den. Featuring Laminate Flooring Throughout, Modern Kitchen With Marble Backsplash , Quartz Countertop, Miele S/S Appliances, Marble Wall & Floor Tile In Bathroom With Designer Cabinetry/Quartz Countertop/Undermount Sink, Built-In Closet In Bedroom And Many More! Amazing Building Amenities Include : 24/7 Concierge, Touchless Car Wash, Electric Vehicle Charging Station & 80,000 Sq. Ft. Mega Club Featuring Indoor Pool, Gym, Party Room,Lounge, Fitness/Yoga Studio, Bbq, Terrance-Lounge Most Convenient Location In North York. Close To Everything. Steps To Bessarion Ttc Subway, 8-Acre Park, Shopping And Dining. Minutes To Bayview Village Mall, Ikea, Hwy 401&404F. Tenant responsible for Tenant insurance & Hydro (id:61852)
RE/MAX Excel Realty Ltd.
5 - 16 Marquette Avenue
Toronto, Ontario
Discover serenity in this captivating South West facing end unit main floor urban townhome. Step inside to an inviting open-concept living space, illuminated by abundant natural light cascading through expansive windows and complemented by lofty 9-foot ceilings. Two generously sized bedrooms beckon, each offering a haven of brightness. The primary bedroom boasts a walk-in closet and a luxurious 3-piece ensuite, ensuring a retreat of comfort and style. Experience the ultimate in convenience with secure underground parking, granting direct internal access to your home for added peace of mind and accessibility. Experience urban sophistication in this meticulously designed home. Established neighborhood near Bathurst and Wilson Ave offers seamless transit access and proximity to Hwy 401. Enjoy nearby amenities like schools, parks, restaurants, and Yorkdale Mall. (id:61852)
Exp Realty
3803 - 88 Blue Jays Way
Toronto, Ontario
Discover the epitome of luxury living in this rarely available, south-facing, two bedroom plus den corner suite at the prestigious Bisha Hotel & Residences. Offering almost 1300 sqft of sophisticated space, this executive suite is available furnished or unfurnished, with flexible short-term lease options starting at 6 months. Enjoy breathtaking, unobstructed panoramic views of the lake, islands, and CN Tower from one of the most coveted addresses in the city. Designed for the discerning resident, this suite boasts high-end upgrades throughout, including marble bathrooms, full-sized, stainless-steel built-in appliances, powered blinds, hardwood floors, and a refined, elegant layout. Residents have access to a host of world-class amenities, such as a rooftop pool and bar, award-winning restaurants, a chic lobby bar, a coffee shop, a state-of-the-art gym, event spaces, and the convenience of valet and room service. Located in the heart of the city's vibrant entertainment and dining district, this property offers a rare opportunity to experience the finest in urban living. A premium parking spot is included, completing this unparalleled living experience. (id:61852)
Sotheby's International Realty Canada
743 - 8 Telegram Mews
Toronto, Ontario
Enjoy This 2 Full Sized Bedrooms With Den That's Used As 3rd Bedroom, Approx. 950 Sq Ft. With Open Balcony. Laminate Flooring Throughout For Easy Cleaning! This Is A Great Space With No Wasted Corners! Walking Distance To Rogers Center, Cn Tower, Waterfront, Sobeys, Supermarket, And Park. Resort Style Recreational Facilities That Include: Rooftop Infinity Pool, Sun Deck, Hot Tub, Landscaped Courtyard With Cabanas, Water!!Elementary/Catholic School At Doorstep (id:61852)
The Real Estate Office Inc.
Th87 - 85 East Liberty Street
Toronto, Ontario
2 - Storey Townhouse at East Liberty Village, 1,272 SqFt. Feature with Spacious Entrance Foyer. Generous oversized Closet space. Living Room with High Ceiling Open to 2nd floor. Manhattan Style u shaped open concept Kitchen w Granite Counter top. Gracious Living / Dining Area. Magnificent Master Bedroom W W/I Closet. Direct access to Balcony . Exclusive use of patio ! 1 Parking & 1 Locker. (id:61852)
Express Realty Inc.
2103 - 238 Simcoe Street
Toronto, Ontario
Stunning, Open Concept Corner Unit, 1 Bedroom , Balcony, Great Views, Laminate Flrs, Flr To Ceiling Windows, Feels Bigger than it is. Perfect Layout. Walk To Subways, Schools, U Of T, Queen St, Dundas St, Vibrant Life At Your Doorstep Restaurants, Hospitals, Upscale Building in a great Neighbourhood. (id:61852)
RE/MAX Hallmark Realty Ltd.
507 - 55 Ontario Street
Toronto, Ontario
East 55 Condos! Brand New Never Lived In South Facing 1-Bed Featuring 540 Sqft &Additional 112 On Balcony, Open Concept Layout, 9' Exposed Concrete Ceilings, Flr-To-Ceil Windows, Hw Floors Thru-Out, And Modern Kitchen W/ S/S Appl, Stone Counters, Gas Cooking, And Undermount Sink. Steps From Outstanding Restos, Cafes, Public Transit & More On King St. E & Front St. Building Amenities Include Large Rooftop Terrace, Outdoor Pool, Gym, Party Rm & Visitor Parking. (id:61852)
Brad J. Lamb Realty 2016 Inc.
9 Sandpiper Court
Toronto, Ontario
An Incredible French Country architectural masterpiece with timeless appeal, epitomizes luxury blending elegance and comfort, meticulously curated. A prestigious Bungaloft with a total living space of 6350 sq.ft. with approx 4000 sq.ft. above grade and a 2400 sq.ft. lower, at grade level walkout, with huge windows. Opulent Exterior is Natural Indiana Limestone and Smooth Hard Limestone, Heated Driveway, Arched Hallways and Doorways, soaring 12 ft Ceilings, plus 14 and 15 ft arched and cathedral ceilings on the main floor, Elevator, 3 Large Fireplaces, A fantastic culinary designer Kitchen, straight out of a magazine, Sub Zero, Wolf, Cove, Bosch Appliances, Miele and LG Washers/Dryers, Extensive Millwork, Backyard Oasis with huge covered/automatic opening, modern LED lighting, Patio Pergola w/outdoor Kitchen. Too Many upgrades to list. Must come and see. Details through-out are impeccable.Steps to all amenities such as Donalda Club and top-rated private schools, Crescent School, Crestwood, Bayview Glen, and Toronto French School, Granite Club. DVP, Hwy 401, Toronto Botanical Gardens. (id:61852)
Century 21 Leading Edge Realty Inc.
1601 - 39 Roehampton Avenue
Toronto, Ontario
Very New E2 Condos at Yonge/Eglinton, Unobstructed East City View. Direct Indoor Connection To Subway, Yonge- Eglinton Centre,Restaurants and much more! Amazing Facilities! Top Private Schools Surrounded (id:61852)
Jdl Realty Inc.
212 - 18 Kenaston Gardens
Toronto, Ontario
Amazing 1 Bedroom & Den With Over 200 Sq. Ft. Terrace & Built-In Murphy Bed In Den. Approx 750 Sq Ft Plus Patio Walkout, Can Use Den As Second Bedroom. S/S/ Appliances, Beautifully Designed With Many Upgrades, Steps To Bayview Village, Subway, 401 & Dvp, Includes 1 Parking Spot & Locker, Ensuite Laundry, Fantastic Amenities. (id:61852)
Century 21 Leading Edge Realty Inc.
Ph07 - 117 Mcmahon Drive
Toronto, Ontario
Welcome to this exceptional PH 1+1 condominium in the heart of the prestigious Bayview Village community.This bright and elegant penthouse suite offers 662 sq. ft. of interior living space plus a 157 sq. ft. private balcony, featuring unobstructed views and a rare 10-foot ceiling height, delivering a true sense of openness and luxury.The well-designed open-concept layout includes a versatile den, ideal for a home office, guest room, or nursery. Floor-to-ceiling windows bring in abundant natural light and highlight the elevated PH living experience.The modern kitchen is equipped with built-in appliances and quartz countertops, combining sleek design with everyday functionality. The spacious primary bedroom offers ample closet space, while the contemporary bathroom is finished with clean, modern details.This unit is offered fully furnished, providing true move-in-ready convenience. One parking space and one locker are included.Enjoy unmatched convenience with walking distance to subway stations and Oriole GO Train, steps to a scenic wooded park, and close proximity to IKEA, Canadian Tire, dining, and daily amenities. Easy access to Highways 401 and 404 ensures effortless commuting.A rare opportunity to own or lease a penthouse residence in one of Toronto's most desirable and well-connected neighbourhoods. (id:61852)
Prompton Real Estate Services Corp.
1706 - 90 Stadium Road
Toronto, Ontario
Beautiful Two Bedroom Corner Suite offering breathtaking lake views, ideally located along Toronto's vibrant waterfront. This sun-filled residence features a spacious private balcony and floor-to-ceiling windows that flood the home with natural light.The thoughtfully designed open concept layout boasts soaring 9-foot ceilings and elegant hardwood flooring throughout, creating a seamless blend of comfort and sophistication.The modern kitchen with quartz countertops, stainless steel appliances and a sleek backsplash is perfect for both everyday living and entertaining.The primary bedroom is a true retreat, complete with a walk-in closet and a luxurious 3-piece ensuite bath. Large second bedroom with custom built-in shelves and 4 pcs bath. Amenities include a full size gym, whirlpool, sauna, games room, guest suites and visitor parking. Enjoy unmatched convenience just steps from Harbour front attractions, parks, shops, and restaurants, with close proximity to Exhibition Place, Billy Bishop Airport, the Financial and Entertainment Districts, Union Station, and the QEW. Public transit is right at your doorstep. 1 Parking and 1 locker included! Tenant to pay hydro, internet and tenant insurance. (id:61852)
Century 21 Miller Real Estate Ltd.
Lph1843 - 121 Lower Sherbourne Street
Toronto, Ontario
Welcome to Time & Space Condos by Pemberton Group, a vibrant waterfront community in the heart of downtown Toronto. This functional 2-bedroom, 2-bath residence offers 775 sq. ft. of well-designed interior living space plus an impressive 143 sq. ft. balcony, perfect for entertaining or unwinding outdoors. Enjoy a bright east exposure, parking and locker, and a layout tailored for modern urban living. Each suite is equipped with smart home technology, individual climate control, and Wi-Fi connectivity for a seamless, connected lifestyle. Residents enjoy an impressive collection of state-of-the-art amenities, including a fully equipped fitness centre, yoga studio, theatre/media room, games and party rooms, and an outdoor rooftop infinity-edge pool with lounge seating, tanning deck, BBQs, and dedicated dining and entertaining areas. Ideally located just steps to the Distillery District, St. Lawrence Market, TTC, Union Station, and Toronto's waterfront. With a Walk Score of 99 and Transit Score of 100, plus quick access to the Gardiner Expressway and DVP, this location offers unmatched convenience. Surrounded by parks, top-rated schools, dining, shopping, and cultural attractions, this is downtown living at its finest. Extras included: 1 Parking, 1 Locker. Utilities included: Heat/AC, Water, High Speed internet and parking. **Don't miss this exceptional opportunity-contact me today to arrange your private showing.** (id:61852)
Right At Home Realty
1601 - 38 Grenville Street
Toronto, Ontario
Welcome to this fully furnished 2-bedroom 2-bath suite in the heart of Toronto, Bay Street Corridor , 725sq ft of bright, functional living space, with an efficient split-bedroom layout, Wall-To-Wall Floor To Ceiling Windows, Hardwood Flooring in Living/Dining, filling the space with natural light. Each bedroom has privacy, and the primary bedroom with the full ensuite bath. Move-in-ready condition. Amazing Amenities Including retractable-roof indoor pool, gym, sauna, rooftop terrace with BBQs, party room, Exercise Room, Visitor Parking. 24-hourconcierge. Just steps from College Subway Station, University of Toronto, TMU, Eaton Centre, hospitals, restaurants (id:61852)
Express Realty Inc.
3118 - 1 Quarrington Lane
Toronto, Ontario
Move into this stunning, modern 1-bedroom, 1-bath suite located in a prime North York neighbourhood. This bright unit features an open-concept layout with contemporary finishes and a thoughtfully designed living space-perfect for today's urban lifestyle. Enjoy a full range of premium amenities, including a state-of-the-art fitness centre, elegant party and meeting rooms, guest suites, stylish lounge areas, outdoor BBQ terraces, and a 24-hour concierge for added convenience and security. Located steps from the DVP/Hwy 404 and TTC, this unbeatable location offers quick access to the Shops at Don Mills, Ontario Science Centre, Aga Khan Museum, parks, schools, grocery stores, restaurants, and more. *1 Parking spot included (id:61852)
Century 21 King's Quay Real Estate Inc.
174 Avondale Avenue
Toronto, Ontario
**Welcome to 174 Avondale Ave ------ Overlooking--BACKING ONTO a "City-Park" Glendora Park (SHORT WALKING DISTANCE TO YONGE ST, SHOPPING/SUBWAY)------ GREEN/City-Park ------ UNIQUE and "a rarely offered" & affordable detached home & a wonderful land, 40 ft x 118 ft ------- Backing directly onto Avondale Park, in the highly sought-after Willowdale East neighbourhood --------- Short Walking to Yonge St, Subway and Shoppings***Top-ranked school area ------- Earl Haig Secondary School, Cardinal Carter Academy of Arts, Avondale Public School, Bayview Glen & Convenient location to all amenities(schools, parks*playground and tennis court nearby*, Yonge St subway, shopping & more)**3+1 Bedroom,1+1 Kitchen, with separate entrance and finished basement----------Perfect for moving in or investors. Freshly painted. Bright and spacious, featuring an open concept living room with large windows that bring in abundant natural light. The upgraded kitchen offers newer stainless steel appliances and a functional layout overlooking the park. One bedroom with an upgraded 2pc ensuite is conveniently located on the main floor. Upstairs features two generous bedrooms. Upgraded 4pc bathroom with newer quartz kitchen counter and newer tile floor. The finished basement, with separate entrance, includes an open concept recreation room, a 4th bedroom, a second kitchen and a 4pc bathroom, providing great potential for rental income (buyer verify use). Short walk to Yonge-Sheppard subway, restaurants, shops, and minutes to Hwy401. (id:61852)
Forest Hill Real Estate Inc.
