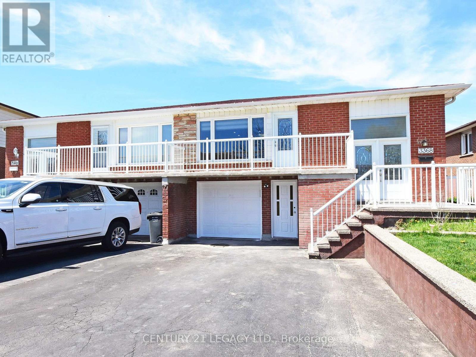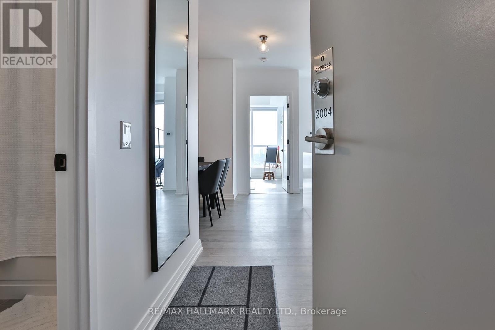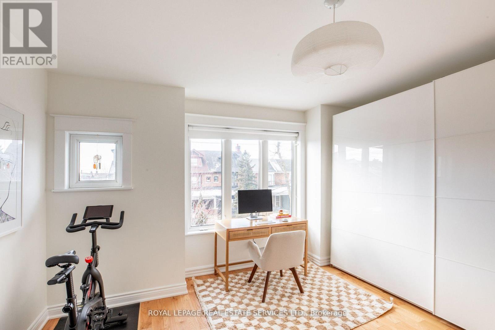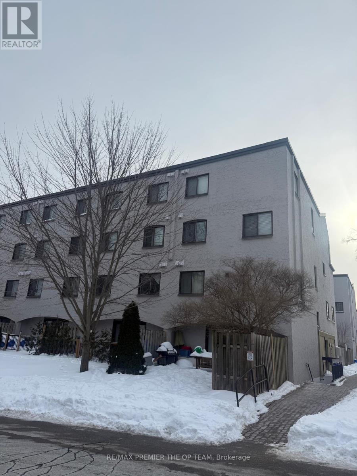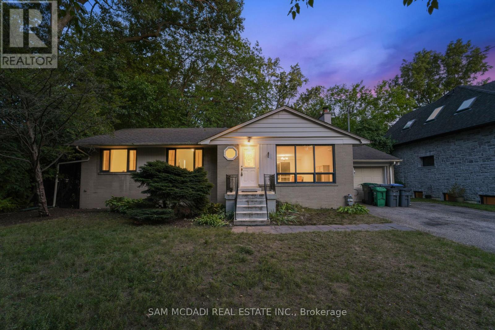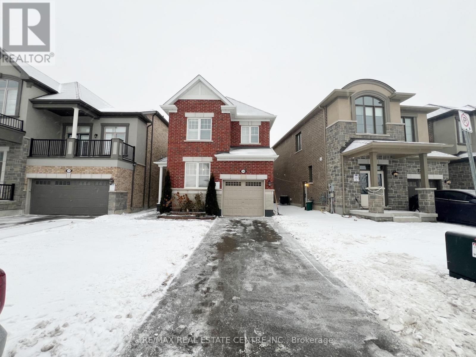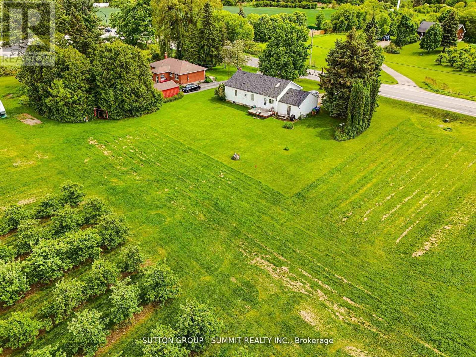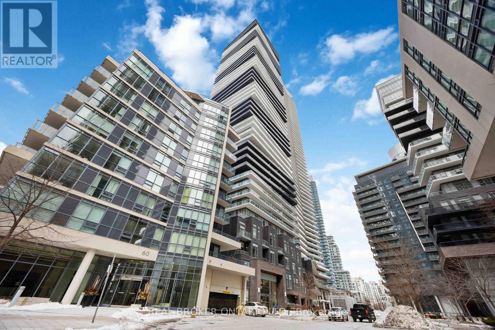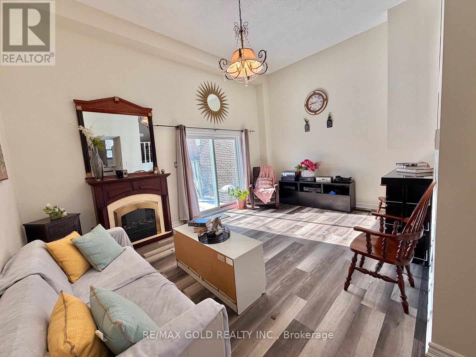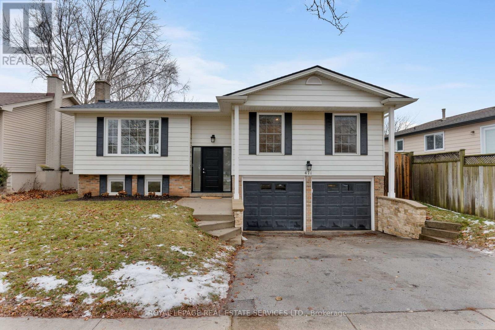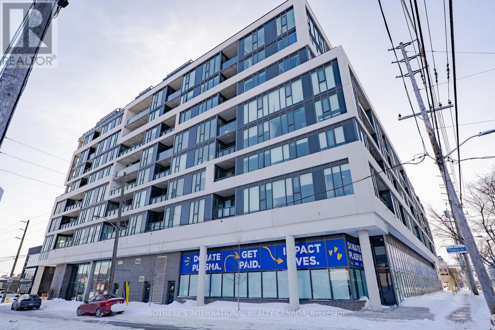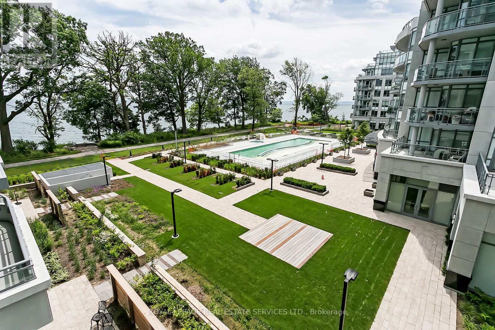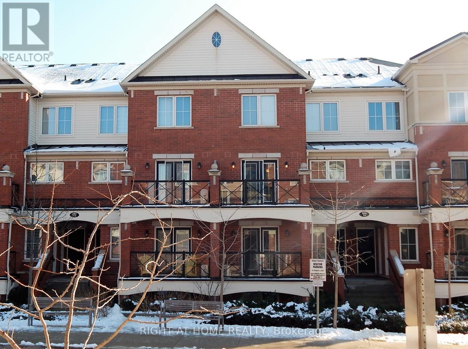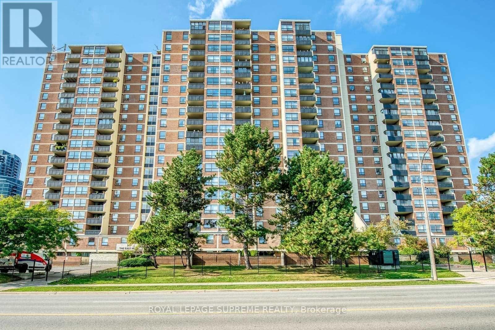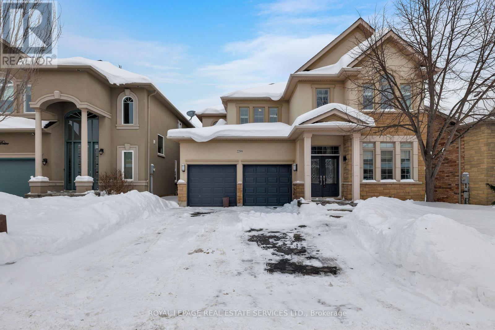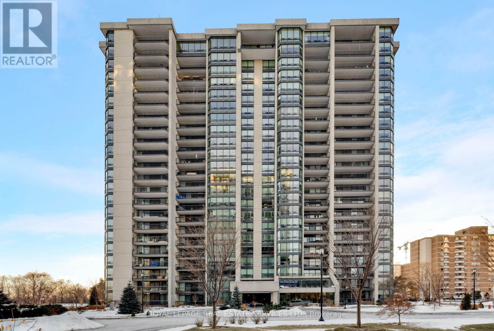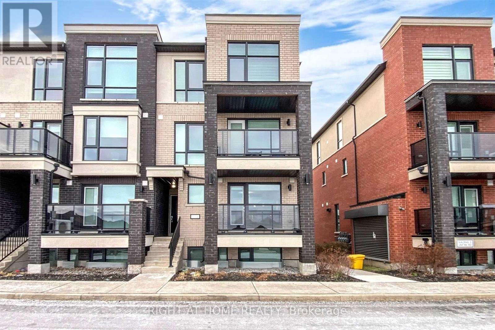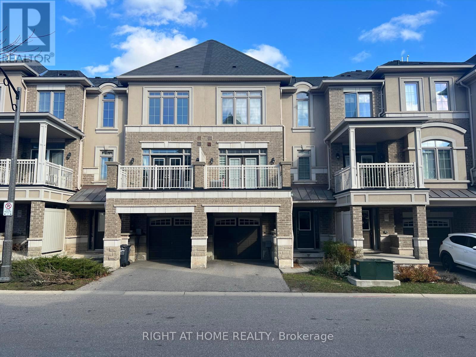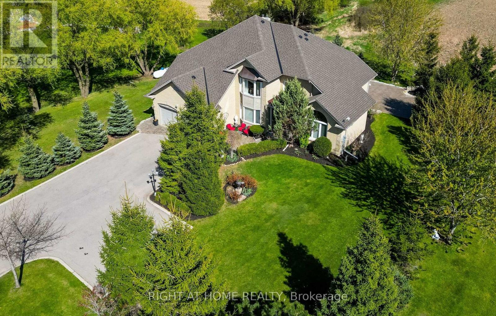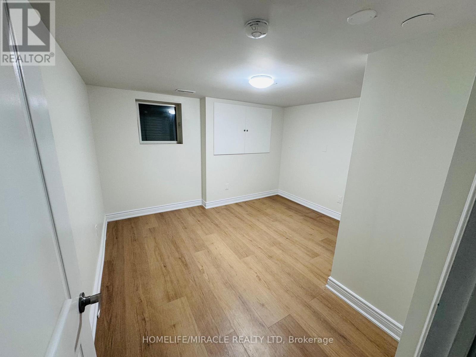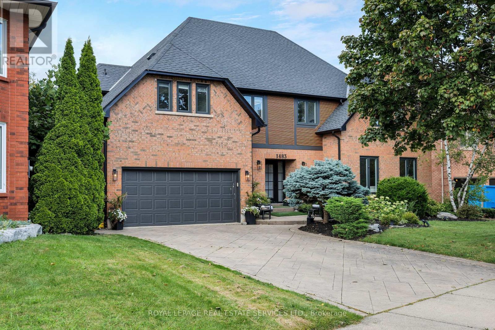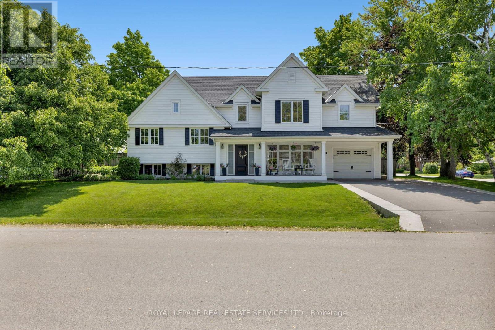3368 Chipley Crescent
Mississauga, Ontario
Amazing Semi-Detached Home On A Massive Lot. Main Floor Completely Renovated With Ultra Modern Kitchen, Wainscotting, Pot Lights, New Hardwood Floor In Living/Dining/Hallway, & Vinyl flooring in bedrooms, Freshly painted, Smooth Ceiling, 2 Full Washrooms (Renovated) On Main Level. Walk-In Basement With 2 Bedrooms. Massive Backyard For Kids To Play. Concrete Work On Stairs, Landing Area, Side yard And Backyard. (id:61852)
Century 21 Legacy Ltd.
2004 - 50 Thomas Riley Road
Toronto, Ontario
Welcome to The Cypress at Pinnacle This spacious 2-bedroom + den condo delivers modern city living with style and comfort. Featuring a large foyer, floor-to-ceiling windows, white quartz countertops, under-cabinet lighting, and sleek stainless steel appliances throughout. Enjoy Lake Ontario views, 1 parking spot + 1 locker included.Perfectly located near highways, shopping, and dining, with TTC subway access right at your doorstep and just 15 minutes to the airport-ideal for busy professionals. Bonus perks: Built-in flat-screen TV included at no extra cost Full appliance package: SS fridge, stove, built-in microwave & dishwasher Stacked washer & dryer All electric light fixtures includedA true 2+1 for anyone looking for luxury, convenience, and effortless city living.If you want it slightly more casual, more luxury-focused, or Instagram-caption ready, say the word (id:61852)
RE/MAX Hallmark Realty Ltd.
57 Boon Avenue
Toronto, Ontario
Spacious & Stylish 4-Bedroom, 1-Bathroom House in Prime St. Clair West Location. This stunning multi-level home combines modern upgrades with timeless charm, offering new solid hardwood flooring throughout the second and third floors, elegant lime wash paint accents, and a brand-new open-concept third floor renovation with spray foam insulation, a cozy day-bed window nook, and ample crawl space storage. Key Features include: Custom built-in walnut wardrobe unit with matching ceiling panels in the dressing room. Extra-large wardrobe unit in the second bedroom. Double-sink vanity for added convenience.Lovely, low-maintenance backyard with perennial flowers and plants.Just steps away from fantastic transit, local shops, and some of the city's best cafs andrestaurants 1-minute walk to the St. Clair streetcar, 4-minute walk to the Dufferin bus, 3-minute walk to the beloved Tres Marie Bakery, 2-minute walk to Dark Horse Espresso (artisanal groceries + natural wines). 5-minute walk to top-rated restaurants like True History Brewery, Atomic Ten, Rosas, and Canoe.15-minute walk to the vibrant Geary Avenue strip (Blood Brothers Brewery, Paradise Grapevine, North of Brooklyn Pizza, and more) 7-minute walk to Earlscourt Park This is the perfect home for anyone looking for character, convenience, and comfort in one of Torontos most sought-after neighborhoods. **EXTRAS** includes appliances and laundry in the basement. (id:61852)
Royal LePage Real Estate Services Ltd.
37 - 1016 Falgarwood Drive
Oakville, Ontario
Welcome To 37-1016 Falgarwood Dr! This Lovely 3-Bedroom, 1-Bathroom Condo Offers 1349 Square Feet Of Living Space For Your Family To Call Home. Loves Just Minutes From Highways, Shopping, Transit, Dining And More, This Unit Is Ideal For All Down Sizers, Commuters, And First-Time Buyers. Don't Miss Out! (id:61852)
RE/MAX Premier The Op Team
1302 Martley Drive
Mississauga, Ontario
Welcome to 1302 Martley Drive! Located in the prestigious Lorne Park neighbourhood, and situated on a rare 75.75 x 130-ft lot. This freshly updated home offers exceptional space and flexibility for residents seeking a premium location. The residence has been professionally painted throughout and features a fully renovated kitchen with brand-new cabinetry and a modern island. The main floor bathroom has been completely remodelled, and a new air conditioning system ensures year-round comfort. Interior highlights include hardwood flooring, large windows, a spacious and functional layout, and a finished basement with generous storage. This property is ideal for families or professionals looking to enjoy the Lorne Park lifestyle, with the option to lease a well-maintained home in an established community. Located within the highly regarded Lorne Park school district and conveniently close to major highways, parks, and everyday amenities. Do not miss this opportunity in one of Mississauga's most desirable neighbourhoods! (id:61852)
Sam Mcdadi Real Estate Inc.
1300 Basswood Crescent
Milton, Ontario
Welcome to 1300 Basswood Crescent, a stunning detached home located in the highly sought-after Cobban community of Milton. Featuring an extended driveway with no sidewalk, this property offers a finished basement and separate entrance.This beautifully upgraded 4+2 bedroom, 5-bathroom two-storey home offers 1895 sqft of finished living space above grade. The main floor showcases 9-ft ceilings, hardwood flooring, pot lights throughout, California shutters, and a spacious living and dining area with a cozy fireplace-perfect for entertaining. The upgraded kitchen features granite countertops, stainless steel appliances, ample cabinetry, and a breakfast area with a walk-out to the fully fenced backyard. Upstairs, the primary bedroom includes a large walk-in closet and a spa-like 3-piece ensuite, along with three additional well-sized bedrooms. The finished basement offers two bedrooms, a full kitchen, recreation space, and a side entrance, making it ideal for extended family. Additional highlights include exterior pot lights, upper-level laundry, an attached garage, and parking for three vehicles. Located close to parks, schools, transit, and everyday amenities, this home is perfect for families and investors seeking space, comfort, and long-term value in a thriving Milton neighbourhood. (id:61852)
RE/MAX Real Estate Centre Inc.
8555 Heritage Road
Brampton, Ontario
ZONED FARM/LAND/COMMERCIAL/ 1/2 ACRE, 8555 HERITAGE RD, BRAMPTON - RARE INVESTMENT OPPORTUNITY! A ONCE-IN-A-LIFETIME CHANCE TO OWN A UNIQUE COMMERCIAL/RESIDENTIAL ZONED PROPERTY ON THE BORDER OF BRAMPTON AND MISSISSAUGA! THIS INCREDIBLE HALF-ACRE LOT OFFERS ENDLESS POTENTIAL FOR INVESTORS, DEVELOPERS, OR PROFESSIONALS SEEKING A PRIME LOCATION. THE PROPERTY FEATURES A 2 BEDROOM BUNGALOW THAT NEEDS SOME UPDATING, BUT KEY IMPROVEMENTS ARE ALREADY COM,PLETER, INCLUDING A NEWER ROOF, FURNACE, AND WINDOWS. SURROUNDED BY NAJOR DEVELOPMENTS, CLOSE TO TRAFALGAR OUTLET MALL, PARKS, SCHOOLS, AND JUST MINUTES TO HIGHWAYS 401, 407, AND 410, THIS LOCATION OFFERS UNMATCHED EXPOSURE AND ACCESSIBILITY-PERFECTY FOR A DOCTORS OFFICE, DENTAL CLINIC, OR HOME BUSINESS. RARE HALF ACRE LOT. COMMERCIAL/RESIDENTIAL ZONING, NEWER ROOF, FURNACE & WINDOWS IDEAL FOR MEDICAL/PROFESSIONAL USE. HIGH-GROWTH AREA - BORDER OF MISSISSAUGA & BRAMPTON? MINUTES TO HWYS, SHOPPINGF AND AMENITIES. DONT MISS THIS EXCEPTIONAL OPPORTUNITY TO INVEST IN ONE OF THE GTRA'S MOST STATEGIC LOCATIONS. UNLOCK THE POTENTIAL OF 8555 HERITAGE RD TODAY! (id:61852)
Sutton Group - Summit Realty Inc.
302 - 56 Annie Craig Drive
Toronto, Ontario
1 Bedroom Luxurious Unit At The Lago Building In Mimico. Unit Has An Amazing Open Concept Design And An Amazing Sun-Filled South Exposure. Minutes To The Qew And The Gardiner Exp Way. Steps To Transit. Short Walk To Mimico Trails, Parks, Shoppers, Metro, Lcbo And Many Restaurants. Condo Amenities Include Exercise Room, Gym, Pool, 24 Hour Concierge. 1 Parking Include (id:61852)
Real Broker Ontario Ltd.
26 - 7707 Darcel Avenue
Mississauga, Ontario
Seller Is Highly Motivated! Priced To Sell! Beautiful And Gorgeously Maintained 3+1 Bedroom Townhouse With 3 Washrooms, This Cozy Family Home Offers A Bright And Spacious Main Floor Featuring A Stunning Cathedral Ceiling With An Open-To-Above Living Room, Filling The Home With Abundant Natural Sunlight. The Dining Area Overlooks The Living Space And Walks Out To The Private Backyard, Perfect For Family Gatherings And Entertaining. Upgraded Kitchen With Modern Cabinetry, A Center Island, And Stainless Steel Appliances. Upper Level Features 3 Spacious Bedrooms With New Laminate Flooring Throughout. The Home Is Well Kept And Move-In Ready. Finished Basement Offers An Additional Bedroom, A Recreation Room, And A Washroom-Ideal For Extended Family, Guests, Or Extra Living Space. Upgraded Laundry Room With Built-In Cabinets And Pantry Provides Plenty Of Storage. Located Conveniently Located Minutes To Schools, Public Transit, Shopping Plazas, Grocery Stores, And Major Highways. A Warm, Welcoming, And Cozy Family Home In An Excellent Location. Must See! Shows Beautifully. (id:61852)
RE/MAX Gold Realty Inc.
471 Sparling Crescent
Burlington, Ontario
This stunning, fully renovated 3+1 bedroom, 2-bath raised ranch bungalow is ideally located in Burlington's highly sought-after Shoreacres neighbourhood, offering a perfect blend of style, comfort, and commuter convenience. Set on a quiet, walkable street, you are just minutes from Longmoor Park, Nelson Park, and a short stroll to Appleby Plaza, Fortino's, LCBO, popular restaurants, and just down Appleby Line is a small park overlooking Lake Ontario. Schools are nearby, including the #1-ranked Pauline Johnson, and commuters will value the quick 4-minute drive to Appleby GO Station and the QEW/403. The charming exterior boasts oversized windows w/accent shutters, a curved concrete walkway to a custom front door, stone retaining walls, mature landscaping, a double driveway, and an attached double garage w/ inside entry and prewired for an EV charger. The private backyard features a spacious updated deck overlooking a lush lawn, framed by perennial gardens & mature trees and the addition of a new play structure (2021). A professional 2020 renovation delivers wide-plank hardwood floors, sleek modern cabinetry, quartz countertops, designer tiles, smooth ceilings, deep baseboards, upgraded windows, pot lighting, & an oak staircase with black metal railings, and new roof shingles (2025) . The open-concept main area features a sunlit living and dining area and a chef-inspired kitchen with custom cabinetry, under-cabinet lighting, quartz counters, a waterfall island w/ a breakfast bar, and deluxe stainless steel appliances. Three bright bedrooms, including the primary bedroom, & a renovated 4-piece bath complete the main floor. The finished lower level adds a spacious family room w/ a gas fireplace, a fourth bedroom, a stylish 3-piece bath w/ a glass shower, and a large laundry/utility room w/ a new washer and dryer (2025)-ideal for families seeking a move-in-ready home in one of Burlington's most desirable communities. (id:61852)
Royal LePage Real Estate Services Ltd.
406 - 859 The Queensway
Toronto, Ontario
Live in the bustling Queensway area with shops, restaurants, at your doorstep. One bedroom condo in the 859 West Condos. This unit boasts an open-concept layout with 9-foot ceilings and expansive floor-to-ceiling windows that flood the space with natural light. The kitchen is equipped with full-sized stainless steel appliances and sleek finishes, living room with walk-out to a private balcony-perfect for enjoying morning coffee or evening relaxation. Amenities Include: cabanas, outdoor kitchen, bbq, social lounge, games room, play room, fitness centre. (id:61852)
Sotheby's International Realty Canada
327 - 3500 Lakeshore Road W
Oakville, Ontario
Paradise awaits at Bluwater Condos on Lake Ontario, offering true resort-style waterfront living with exceptional building amenities & unbeatable convenience. Ideally located just minutes from major highways, shopping, dining, & everyday essentials, this coveted community is steps to scenic parks & waterfront trails, with Bronte Harbour & Bronte Village-home to trendy boutiques, cafés, & restaurants-only a 4-minute drive away. This luxury renovated 2-bedroom, 2.5-bathroom condo spans approximately 1,550 sq. ft. & enjoys a premium position in the building, delivering breathtaking lake views, centre courtyard lounge, & plunge pool vistas from every window. Two private balconies provide a front-row seat to spectacular Lake Ontario sunsets. Refined craftsmanship & timeless style throughout, including engineered hardwood floors, crown mouldings, deep baseboards, 9' ceilings, wainscotting, & custom window coverings. Extensive 2025 renovations include the renovated kitchen, ensuite bathrooms, & laundry room, new high-end appliances, designer lighting, & a freshly painted interior, including ceilings, doors, & trim. The spacious formal living room & dining room offer floor-to-ceiling windows, remote-controlled blinds, & a walkout to the balcony-perfect for entertaining or quiet moments of serenity. The chef-inspired kitchen impresses with new custom cabinetry, quartz countertops, Miele appliances, & new flooring. The adjoining family room offers wall-to-wall custom cabinetry & expansive lake views. The primary retreat features its own lake-facing balcony & a luxuriously renovated 5-piece ensuite with a soaker tub & glass shower. Completing this exceptional offering is a second bedroom featuring a renovated 3-piece ensuite, a laundry room, a powder room, an underground storage locker, & two parking spaces. A rare opportunity for luxury condo living on the waterfront in one of Oakville's most desirable communities. (id:61852)
Royal LePage Real Estate Services Ltd.
12 - 2492 Post Road
Oakville, Ontario
Stunningly Upgraded, Spotless & In Mint Move-In Condition => Show with Confidence => Prime East Oakville Location in the sought after "River Oaks" Community => A Complex with a Gorgeous Curb Appeal => Open Concept Floor Plan => Main Level Unit With N O S T A I R S To Climb => Two Bedroom => A R A R E F I N D ; 1 - 4 Pc & 1 - 3 Pc Bathrooms (Majority of units in the complex come with only 1 1/2 Bathrooms )=> Laminate & Ceramic Floors => Gourmet Kitchen With Granite Counter Tops, Stainless Steel Appliances, Backsplash And A Breakfast Bar => Walk Out From Living Room To An Open Balcony => P O T L I G H T S => Visitor's Parking Is Conveniently Located In Front Of The Unit => One Underground Parking Spot And One Locker Room => Some Images are Virtually Staged and are Provided for Visualization and Staging Purposes => Truly 10+ Unit ! ! ! (id:61852)
Right At Home Realty
503 - 362 The East Mall Street
Toronto, Ontario
They don't build them like this anymore! Bright and spacious 3-bedroom suite in the well-managed Queenscourt Condos, offering true all-inclusive living with all utilities included for stress-free budgeting. Sun-filled layout features large windows, an oversized balcony, ensuite laundry, brand-new appliances, new HVAC system, upgraded electrical panel with breakers, and all new blinds, with the building recently improved with new windows. Ideally located within walking distance to shopping, grocery stores, schools, parks, TTC, and major bus routes, with quick access to Hwy 427, Gardiner Expressway, QEW, Pearson Airport, Sherway Gardens, and downtown Toronto, perfect for families and commuters seeking space, value, and convenience. (id:61852)
Royal LePage Supreme Realty
2299 Millstone Drive
Oakville, Ontario
Live in the heart of Westmount, one of Oakville's most desirable family neighbourhoods, known for its parks, scenic trails & top-ranked schools. Just a 2-minute drive from Oakville Trafalgar Memorial Hospital & quick highway access for commuters. This executive 4+1-bedroom, 3.5-bathroom residence offers refined living space, plus a professionally finished basement, offers sophistication & style. Step outside to a private backyard oasis featuring a newly renovated saltwater pool surrounded by stamped concrete (2025)-ideal for summer entertaining & family enjoyment. Inside, a thoughtfully designed floor plan blends timeless elegance with modern upgrades, including refinished hardwood floors on the main level (2025), new wide-plank hardwood flooring upstairs (2026), an upgraded hardwood staircase (2025), & 9-foot main-floor ceilings. The sunken living room & formal dining room with coffered ceiling provide inviting spaces for hosting, while the custom eat-in kitchen impresses with maple cabinetry, quartz countertops, under-cabinet lighting, stainless steel appliances, a large island with breakfast bar, & a walkout to the backyard retreat.The main level is completed by a spacious family room with a gas fireplace, powder room, renovated laundry room, & inside entry to the attached double garage. Upstairs, enjoy an office nook, 4 generous bedrooms with new hardwood floors (2026), & 2 full bathrooms (updated 2026), including the primary suite with pool views & a spa-inspired 5-piece ensuite featuring a soaker tub & glass shower. The finished lower level adds exceptional versatility with a large recreation room, games area, fifth bedroom, & a full 3-piece bathroom-ideal for guests or teens. Move-in ready with major improvements including A/C and roof (2022)-a rare Westmount opportunity with a pool, finished basement, and premium school catchment. (id:61852)
Royal LePage Real Estate Services Ltd.
1401 - 2180 Marine Drive
Oakville, Ontario
Luxury waterfront condominium living awaits at Ennisclare II on the Lake, one of Bronte's most prestigious, award-winning communities, offering breathtaking escarpment, skyline, & lake views in the heart of vibrant Bronte. This exceptional Cambridge model suite spans approximately 1,830 sq. ft. of elegant, single-level living space & features 2 spacious bedrooms, 2 full bathrooms, a den, & a sun-filled solarium. Oversized windows with lake glimpses & escarpment vistas flood the home with natural light by day & showcase sparkling city lights by night. Thoughtfully renovated & beautifully appointed, the suite boasts wide-plank engineered oak hardwood flooring, deep baseboards, custom cabinetry & built-ins, wood feature walls, custom blinds, & solid surface countertops, along with renovated bathrooms & kitchen. The formal dining room overlooks a dramatic sunken living room, ideal for entertaining, & the stylish kitchen offers custom cabinetry, under-cabinet lighting, quartz countertops, stainless steel appliances, & a bright breakfast area with wall-to-wall windows. Relax in the open-concept den & sunken solarium with wrap-around windows & built-in cabinetry, or retreat to the oversized primary bedroom featuring mirrored custom wardrobes & a luxurious 3-piece ensuite with custom cabinetry & an oversized glass shower. A second bedroom, a chic 3-piece bathroom, & a large laundry/utility room complete the suite. Two underground parking spaces (tandem) & one locker are included. Enjoy a truly walkable lakeside lifestyle, just steps to Bronte Harbour, waterfront trails, beaches, & the shops & restaurants of Bronte Village, with outstanding building amenities completing this refined offering. (id:61852)
Royal LePage Real Estate Services Ltd.
82 - 100 Dufay Road
Brampton, Ontario
Stunningly Upgraded C O R N E R U N I T => Immaculate and in Move-In Condition => Well Maintained Modern Complex => Located In A Prime, Fast Growing Newer Area Of Brampton with Easy Access to Amenities => Gorgeous Open Concept Ground Level Floor Plan Perfect for Entertaining & Everyday Living=> Highly Sought-After C O R N E R Unit => Freshly painted interiors showcasing timeless appeal => Upgraded Kitchen With Stainless Steel Appliances, Breakfast Bar & a Window in the Kitchen=> Spacious Two-Bedroom Layout => 2 F O U R - P I E C E B A T H R O O M S (Other units have only 1.5 Bathrooms) => Enjoy Two Separate open B A L C O N I E S With Walkouts From Living Room And Bedroom Bringing in Abundant Natural Light and Fresh Air => Quality Laminate Floors Throughout; Combining Style with Easy Maintenance => Conveniently Located Near Mount Pleasant Go Station, Public Transit, Parks, Schools, Grocery, Longos, Worship Place, Banks, And Mount Pleasant Village Community Center & Library => Experience exceptional value => this townhome combines affordability with premium quality and a prime location (id:61852)
Right At Home Realty
1808 - 55 Strathaven Drive
Mississauga, Ontario
Absolutely Stunning & In Move-In Condition => Well Maintained Tridel Built Complex => Conveniently Located In The Heart Of Mississauga => Ideal For A First Time Buyer Or An Investor => The Unit has been Professionally Painted => Open Concept Layout With A Walkout To A Large O P E N B A L C O N Y => Sun-Drenched Unobstructed Panoramic Higher Floor View => Laminate Floors => Painted White Kitchen Cabinets => One Underground Parking Spot & One Storage Locker => Easy Access To Highways 401, 403, 410 & 407 => Close To Square One Mall & Shopping Plazas, Schools, Parks, Community Centre, Library & Restaurants => Direct Access To The Upcoming Hurontario Light Rail Transit (L.R.T.) & Public Transportation => Condo Fee Includes Heat, Hydro & Water => Affordable Luxury Living At Its Finest => Some Images are Virtually Staged and are Provided for Visualization and Staging Purposes (id:61852)
Right At Home Realty
54 - 2435 Greenwich Drive
Oakville, Ontario
Stunningly upgraded, impeccably maintained, and truly move-in ready => This 3-Storey Freehold Townhome Impresses From the Moment you Arrive=> A Gorgeous Curb Appeal welcomes you to Exceptional Quality and Style Throughout => Nestled in the desirable West Oak Trails neighborhood, one of the most sought-after communities => An Open Concept Floor Plan Creating an Inviting Ambiance Perfect for Both Relaxation & Entertaining => An Intimate Gourmet Kitchen Featuring Stainless Steel Appliances, Quartz Countertops, an Oversized Single-bowl Sink, an Upgraded Faucet, and a matching Quartz Backsplash => The Combined Living and Dining Rooms Provide an Inviting Open-Concept Space => a Double Door Walkout From the Dining Room to a Spacious Open B A L C O N Y => Two Upgraded Bathrooms => Hardwood Floors and Oak Staircase => Professionally Painted => Upgraded Electric Light Fixtures Conveniently Operated By Remote Controls => Newly Installed Zebra Blinds => Single Car G A R A G E with garage Entrance From Home => This Unit is Conveniently Located Just Steps Away from the Visitor's Parking => Close proximity to To Parks, Oakville Hospital, Schools, Shopping, Bronte GO & Easy Access To Hwy 407 & QEW => Be the First to Enjoy this 10+ Townhome after being Completely Renovated => The TH has all the Bells and Whistles ! (id:61852)
Right At Home Realty
13250 Tenth Side Road
Halton Hills, Ontario
A Picture-Perfect Show-Stopping Curb Appeal => Stunningly Upgraded, in Mint Condition & Move-in Ready => Home Sits on a Private .41 Acre Lot offering a Perfect Blend of Space & Seclusion for Outdoor Enjoyment and Everyday Living => Open-Concept 2,921 Sq. Ft. (MPAC), Seamlessly Blending Elegance, Functionality & Everyday Comfort => A Welcoming Grand 2 Story Foyer Featuring a Graceful Flow into the Main Living Areas => Family Size Gourmet Kitchen with Granite Counters, Stainless Steel Appliances & Tumbled Marble Backsplash => Centre Island with a Sink & Wine Rack => Walkout from Breakfast Area to an Oversized Deck with a Hot Tub (in an "As is" Condition) => Formal Dining with Cathedral Ceiling Creating an Open, Elegant Atmosphere that's perfect for Hosting Special Gatherings => Sunken Living Room Offering an Intimate Cozy Setting => Master Bdrm with an Upgraded Ensuite, Complete with a Jacuzzi Tub for Ultimate Relaxation => Elegant Hardwood Floors & Upgraded Baseboards => Extensive Crown Molding Enhancing the Home's Elegance => Interior & Exterior Pot Lights => Main Floor Office with French Doors offering a Perfect Blend of Privacy & Elegance for your Workspace => Main Floor Family Room with Fireplace Creating a Warm and Inviting space => Professionally Fully Finished BSMT with a Rec Rm, Custom Built Wet Bar/Kit, 5th BDRM & 3 Piece Bathroom Perfect as an IN - LAW SUITE for a growing Family => Laundry Room with Garage Access & Side Door entry from the side yard => A Serene Private Backyard featuring an Oversized Deck that Flows into an Elegant Interlock Seating Area, Complete with an Inviting Firepit and a Tranquil Pond - Perfect for Entertaining & Relaxation => Extended Double Driveway with Ample Space for Ten Cars - Designed for Multi-Vehicle Family & Guest Parking => Perfectly situated Just Minutes Away from the Premium Outlet Mall Offering Convenient Access to a Wide Array of Retail Shops => A Home With Exceptional Value => Showcasing True pride of Ownership!!! (id:61852)
Right At Home Realty
Bsmt - 3 Christie Drive
Brampton, Ontario
Bright 2 Bedroom Basement Apartment for Rent in Prime Brampton Location! Discover this spacious and well-kept 2 bedroom, 1 bathroom basement apartment located in one of Brampton's most peaceful, family-friendly neighborhoods. Just steps from Conservation Park, this home offers the perfect blend of comfort, convenience, and tranquility. Features You'll Love: Bright living area with a functional layout Modern 1 kitchen with ample storage Two comfortable bedrooms with good natural light Private entrance for added privacy Quiet street surrounded by parks and green spaces Close to transit, schools, shopping, and all essentials Ideal for a small family or working professionals looking for a clean, calm, and convenient place to call home. Rent + 30% Utilities (id:61852)
Homelife/miracle Realty Ltd
609 Gibson Crescent
Milton, Ontario
*Bright & Family-Friendly Detached Home In Milton, Open-Concept, Pot Lights, California Shutters T-Out. Hardwood Floors On Main Level. Spacious Family Room W/ Accent Stone Wall & Fireplace. Kitchen Incl. Custom Backsplash, Centre Island, Granite Countertops, S/S Appliances. Master Bdrm Incl. W/I Closet & 4Pc Ensuite. Laundry On 2nd Floor. Located In Quiet Neighbourhood. 5 Mins To Schools, Groceries, Hospital. 10 Mins To Hwy 401. New immigrants are welcome. (id:61852)
Royal LePage Flower City Realty
1483 The Links Drive
Oakville, Ontario
Experience the ultimate in luxury living, style, & location in this extensively renovated 4+1-bedroom, 4.5-bathroom executive home in the prestigious Fairway Hills community, bordering the world-renowned Glen Abbey Golf Course. The backyard is a private resort-style haven, featuring an inground pool, relaxing hot tub, & expansive stamped concrete patios perfect for summer entertaining & outdoor living. Inside, the main & upper levels underwent a complete designer transformation in August 2024, with walls removed to create a sophisticated, open layout. Every detail exudes elegance with new bathrooms, white oak hardwood floors, crown mouldings, a custom staircase, designer lighting, smooth ceilings, baseboards, trim, interior & exterior doors, windows, & a show-stopping chefs kitchen. The roof, pool liner, & cover were also newly replaced for peace of mind. Enjoy effortless entertaining in the spacious living room with an inviting fireplace, the formal dining room with custom built-ins, & the oversized family room with a fireplace. The stunning custom kitchen boasts sleek cabinetry with accent lighting, quartz countertops, a large island with a breakfast bar, high-end appliances, including a 6-burner Wolf gas range, & a walkout to your backyard retreat. Upstairs, discover 4 bright bedrooms & 3 spa-inspired bathrooms, including a serene primary suite with custom cabinetry & a luxurious 5-piece ensuite featuring a sculpted soaker tub & oversized glass shower. The fully finished lower level offers endless possibilities with a sprawling recreation room, fireplace, wet bar, games area, a private guest suite & a luxurious full bath. Start your dream life in Glen Abbey, a highly coveted Oakville community celebrated for its scenic trails, top-rated schools, & unbeatable proximity to restaurants, shopping, hospital & major highways. Fairway Hills Association fee $1000/year (id:61852)
Royal LePage Real Estate Services Ltd.
2088 Saxon Road
Oakville, Ontario
West Oakville Beckons! Nestled in a sought-after enclave surrounding Seabrook Park, this beautifully renovated (2019) 4-bedroom family home sits on a private, premium corner lot, offering both tranquillity and convenience. Just minutes from vibrant Bronte Village, Bronte Heritage Waterfront Park, and Bronte Harbour on Lake Ontario. Walk to South Oakville Shopping Plaza, close to Coronation Park, or reach the QEW Highway and Bronte GO Train Station in just 4 minutes. The charming, covered veranda welcomes you inside to a bright foyer with custom built-ins, and the open-concept main floor featuring a living room with hardwood floors, and an electric fireplace, and a stylish dining area with a walkout to the sun-drenched backyard. With style and functionality, the kitchen boasts white cabinetry, valance lighting, granite countertops, stainless steel appliances, and an oversized island with a breakfast bar. Upstairs, two sunlit bedrooms accompany a 4-piece bath with elegant crown mouldings and a soaker tub/shower, while the top-level primary retreat showcases a custom walk-in closet and a spa-like ensuite with an oversized glass-enclosed shower. The expansive lower level offers a family room, a private office, and an exterior door to the yard, plus the finished basement offers a recreation room with wide-plank laminate flooring creating even more living space. With unparalleled access to parks, waterfront trails, excellent schools, and effortless commuting, this turnkey West Oakville gem delivers the ultimate luxury lifestyledont miss this rare opportunity! (id:61852)
Royal LePage Real Estate Services Ltd.
