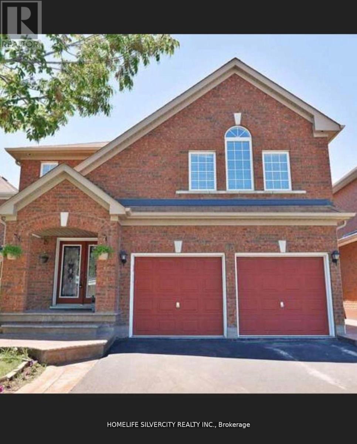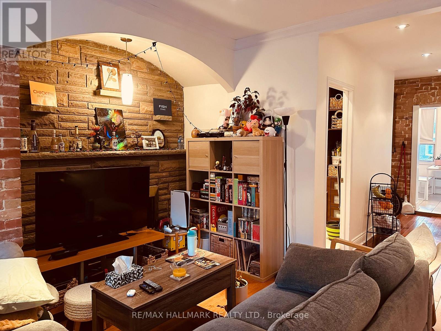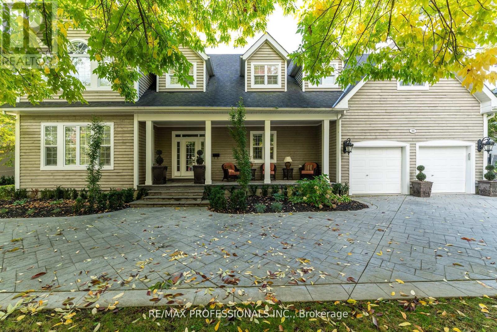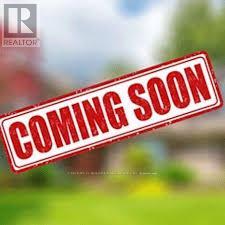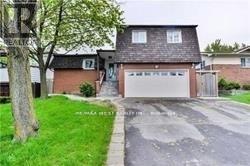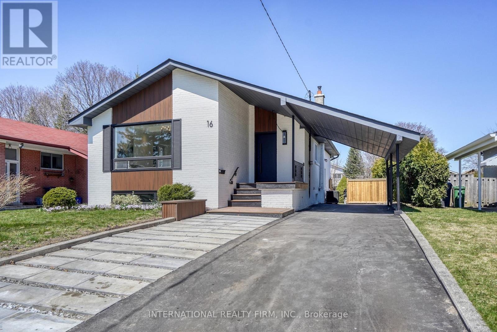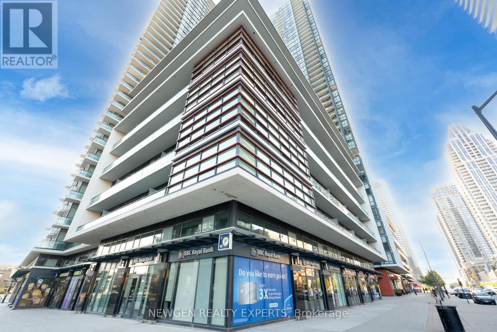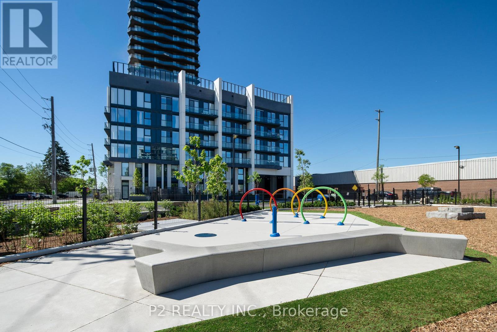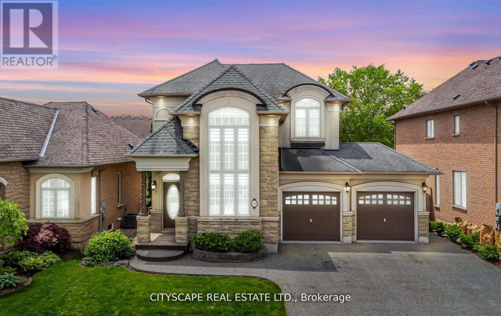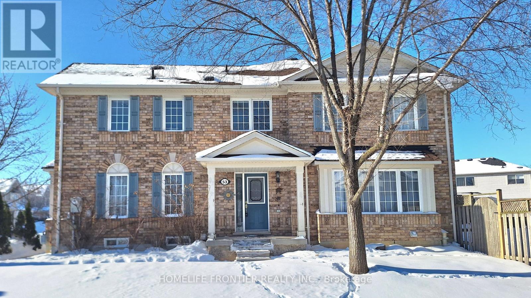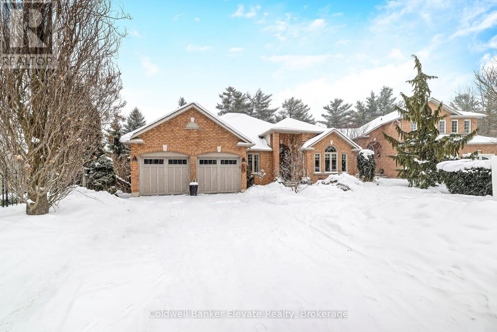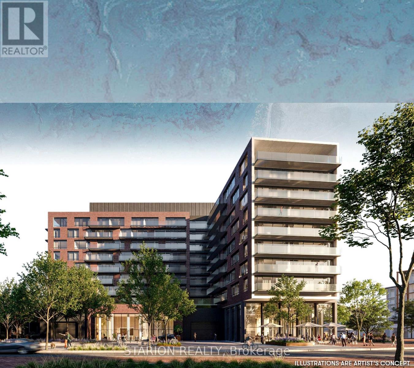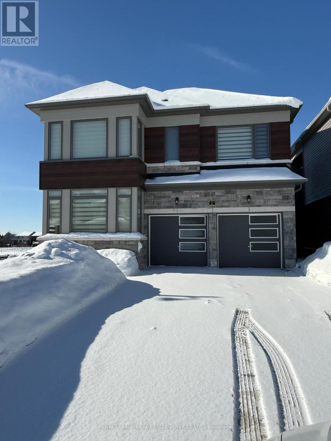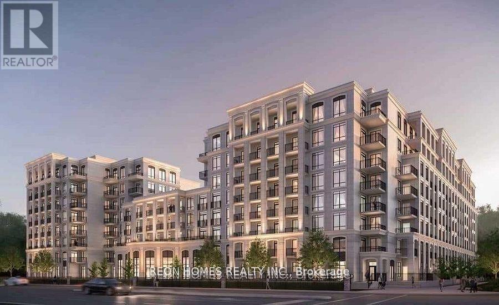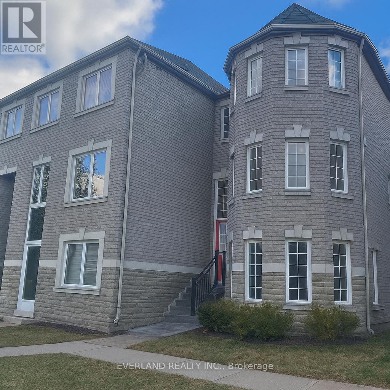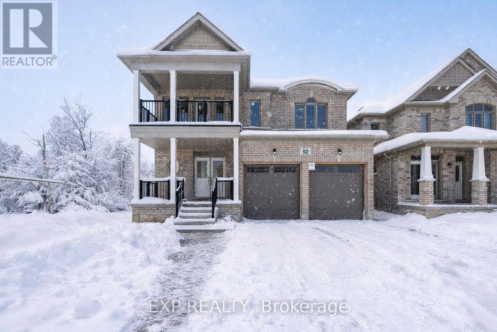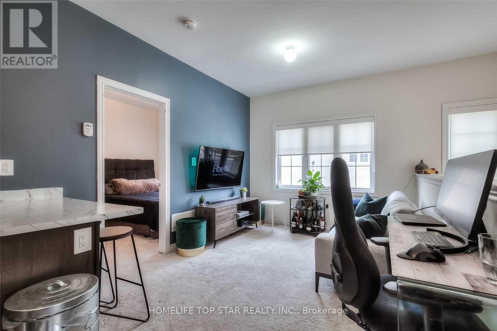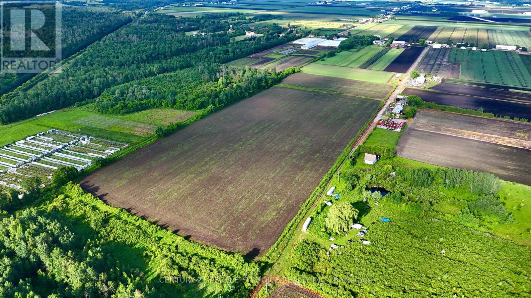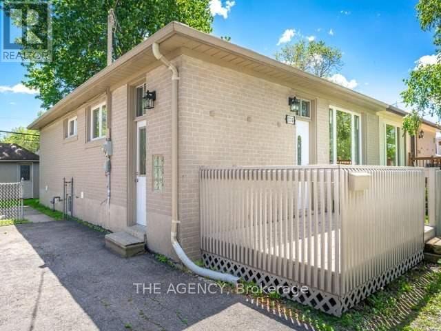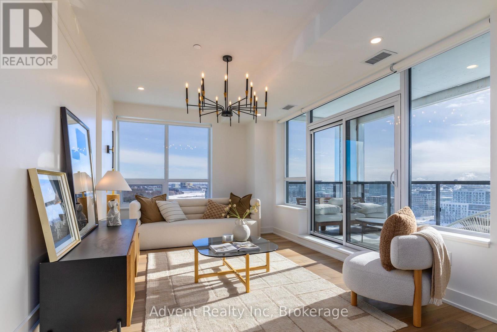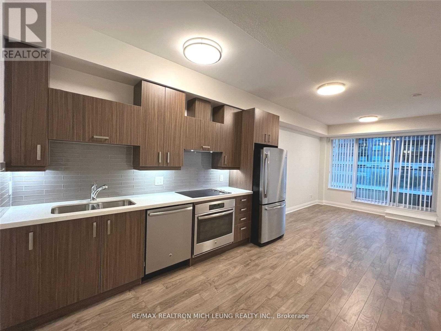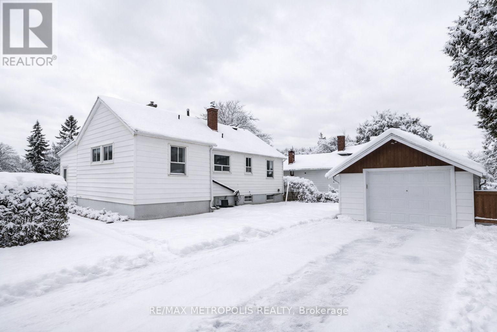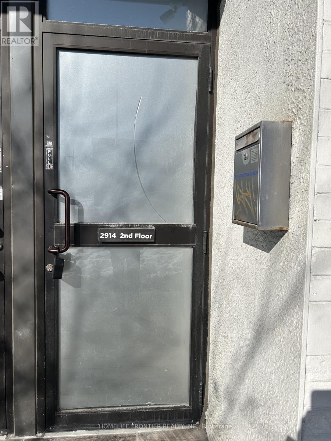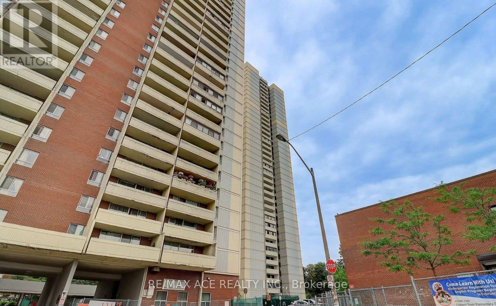30 Sheepberry Terrace
Brampton, Ontario
**NO Side Walk** 4 Bedroom Detached House With Double Car Garage Available in the Heart of Brampton West. Separate Living, Dining & Family room. Den can be used as office at Upper Level. Walking Distance To Parks, Grocery Stores, Major Plazas. Basement is rented out separately. Utilities to be split with the basement tenants 70% - 30%. Available for qualified tenants only. (id:61852)
Homelife Silvercity Realty Inc.
3 - 20 Triller Avenue
Toronto, Ontario
Discover a truly unique, very cozy and spacious chic urban loft-style main-floor apartment in a converted former monastery, perfectly positioned where trendy King West meets Roncesvalles Village! This nearly 1,500 sq. ft. gem boasts stunning exposed brick walls, antique charm, and exquisite finishes, offering a warm and inviting atmosphere with endless creative possibilities. The open-concept layout features a beautifully laid out kitchen with concrete countertops, spacious closets in the bedrooms, and a rare double entrance from both the front and rear of the property. Step outside to enjoy a generous outdoor greenspace, perfect for relaxing or entertaining. Located within walking distance to Lake Ontario and the waterfront, this prime spot provides easy walking access to Sunnyside Beach, High Park, and an array of fantastic markets, bars, and restaurants. Commuting is effortless with a streetcar stop just two minutes away, offering a direct route to downtown Toronto in 30 minutes, or a quick 20-minute drive by car. Coin-operated laundry is located in the building. Heat and water are included, with tenants responsible for hydro. Don't miss this rare opportunity to live in a one-of-a-kind space in one of Toronto's most vibrant neighbourhoods!! **EXTRAS** Fridge, Stove, Oven, Dishwasher. Heat and water are included in the rent. The tenant is responsible for hydro. Coin-operated laundry is located in the building. Landlord is open to installing new quartz countertops in the kitchen after occupancy, if a tenant requires and makes a request. Bathtub will be reglazed soon. (id:61852)
RE/MAX Hallmark Realty Ltd.
354 Country Club Crescent
Mississauga, Ontario
Beautiful Home In The Exclusive and Prestigious Rattray Marsh Neighbourhood. It's all about the location and luxury living. Enjoy your morning coffee, on your front porch with quiet and peaceful views of the lake. Immerse in Serene and natural beauty, just steps from beaches, mature trees, trails and parks. This Home offers 6000 sqft of living space including a fully finished lower basement. Main floor study at front door perfect for work at home projects and client appointments. Spacious bedrooms and massive primary bedroom with ensuite bath for retreat and relaxation. Open Concept Kitchen to Great Room with Vaulted Ceilings, offers space for intimate family gatherings, as well as large scale entertaining. Built to Create memories with friends and family. (id:61852)
RE/MAX Professionals Inc.
7646 Priory Crescent
Mississauga, Ontario
This updated bungalow is perfectly located in a central neighborhood of Malton. Set on a large lot and close to shopping, schools, parks, and public transit, this home offers a great balance of comfort, space, and flexibility. The main floor features three large bedrooms with plenty of natural light, ideal for families, guests, or a home office setup. The open living and dining area is bright and inviting, with a large bay window that make it a great space for relaxing or spending time together. Complete with two full bathrooms. On the lower level, you'll find a separate, finished basement apartment-perfect for rental income, extended family, or extra living space. It's a great option for buyers looking to offset their mortgage or add long-term value. Currently vacant, this home is move-in ready and easy to personalize. Whether you're a first-time buyer, growing family, or investor, this charming bungalow offers space, flexibility, and a location that's hard to beat. Priced to sell - shows easily with lockbox. (id:61852)
Century 21 Skylark Real Estate Ltd.
Bsmt - 18 Linkdale Road
Brampton, Ontario
Legal Basement! Renovated W/ High-End Finishes! Huge 4 Level Side Split! 3 Bedroom, 2 Bath, 2Br On Main Floor, 3rd Br In Bsmt. Spacious Basement With Lots Of Natural Lights. Separate Laundry. You Will Not Be Disappointed! Closer To Hwy410/407, Place Of Worship, Schools, Public Transit, Bus, Brampton Hospital, Schools, Malis, Brampton Downtown, Sheridan College, Etc. (id:61852)
RE/MAX West Realty Inc.
16 Paragon Road
Toronto, Ontario
Charming Renovated Bungalow in Prime Etobicoke. *** Discover the perfect balance of modern updates and inviting warmth at 16 Paragon Road. This beautifully renovated bungalow is thoughtfully designed to deliver comfort, practicality, and timeless style, making it an ideal place to call home. *** Nestled on a peaceful, family-friendly street, the property offers a quiet residential atmosphere while remaining conveniently close to schools, parks, shopping, and public transit. *** As you enter, you are welcomed by a bright, open-concept layout that creates a seamless flow throughout the home. *** Natural light fills the interior, enhancing the airy feel of every room. A stunning skylight above the kitchen brings in abundant daylight, creating a warm and uplifting space where daily life and entertaining come together effortlessly. *** The home's smart and versatile design is one of its most attractive features. The functional layout accommodates a variety of living needs, whether you are seeking a comfortable family residence or exploring the opportunity for additional income. Each space has been carefully planned to maximize both comfort and usability while maintaining a cohesive, modern aesthetic. *** The fully renovated lower level offers exceptional flexibility and future potential. With its own private entrance and rough-in for a washer and dryer, the basement presents an excellent opportunity for a separate rental suite, in-law accommodation, or extended living space. *** This added versatility makes the home suitable for growing families, multi-generational living, or savvy investors. Bright interiors, tasteful renovations, and a welcoming ambiance combine to create a home that truly stands out. *** Every corner reflects care, functionality, and thoughtful design - offering not just a beautiful living space, but a place where lasting memories can be made. A home that offers flexibility, comfort, and lifestyle - ready for you to move in and enjoy. (id:61852)
International Realty Firm
2908 - 4070 Confederation Parkway
Mississauga, Ontario
Beautiful Bright Condo Unit In Luxurious Grand Residences Downtown Mississauga. One Bedroom Plus Specious Size Den Can Be Used As A 2nd Bedroom Or Office. Open Concept Kitchen, Granite Counter-Top. Soaring Floor-To-Ceiling Windows. Specious Balcony To Enjoy The Amazing North/East View Exposure. Just Minutes To Bus Terminal, Steps To Square One, Sheridan College, Restaurants, Entertainment, Civic Centre, Central Library, And 2 Min Drive To Hwy 403. (id:61852)
Newgen Realty Experts
610 - 36 Zorra Street
Toronto, Ontario
Welcome to 36 Zorra, The Ultimate in Urban Living. Amazing opportunity to Live in The Heart of The Vibrant South Etobicoke Community. Oversize Floor to Ceiling Windows, 9 Foot Smooth Ceilings, Ensuite Laundry, Spacious Bedrooms & Beautiful Views. Incredible Building Amenities include Rooftop Pool Deck, Sauna, Fitness Center, BBQ Area, Games Room, 24/7 Concierge & Guest Rooms. (id:61852)
P2 Realty Inc.
194 Tawny Crescent
Oakville, Ontario
Welcome to the Gorgeous Model Home Built By Rosehaven In a Very Prestigious, Family Friendly and Sought-after Neighbourhood of Lakeshore Woods In South Oakville. No detail has been overlooked with exquisite hardwood flooring, custom staircase, and Paved Interlock backyard/driveway. With Over 3200 Square Ft Of Living Space Across The 3 Floors. An Open Concept Gourmet Kitchen, Breakfast Bar And Walkout To The Deck And Backyard. Steps To The Lake And Many Nature Trails. Double Car Garage And A Large Driveway. Master bedroom retreat offers large walk in closet & outstanding 5pc ensuite bath. Decent Sized 2nd And 3rd Bedrooms And A Large Den With A Common Washroom Complete The 2nd Floor. Professionally Built Finished Basement Is Complete With A Large Rec/Entertainment Area, 4th Bedroom, And A Full Bathroom With Shower. Premium Landscaping In Front & Rear Yards. Steps To Lake Ontario, parks, And Trails. Easy access to highways and GO Train. Shows Wonderfully, Come See For Yourself! (id:61852)
Cityscape Real Estate Ltd.
53 Frontenac Crescent
Brampton, Ontario
Stunning Mattamy-built corner lot home featuring 3 bedrooms, a spacious open-concept basement den that can be used as a bedroom, and 4 bathrooms. This premium layout is filled with natural light and offers freshly painted interiors with generously sized rooms throughout. Features include oak stairs with direct access from the garage, a separate pantry, and a large fenced backyard with an expansive patterned concrete patio-perfect for entertaining. Located in a highly sought-after area close to all amenities, schools, transit, parks, and the GO Station***** Utilities extra + HWT rental $39.45/month******The legal rental price is $3,265.31, a 2% discount is available for timely rent payments. Additionally, tenants who agree to handle lawn care and snow removal will receive a $200 monthly rebate. With both discount and rebate applied, the effective rent is reduced to the asking price $3,000. (id:61852)
Homelife Frontier Realty Inc.
43 Newman Place
Halton Hills, Ontario
Welcome to Newman Place, a quiet cul-de-sac just minutes from downtown Georgetown, offering a stunning detached bungalow set on a private ravine lot with an inground pool. A landscaped front yard and stone walkway lead to a bright, inviting foyer highlighted by soaring ceilings, an arched transom window, and full-height sidelights. The main level features hardwood flooring throughout and a seamless open-concept layout ideal for both everyday living and entertaining. The living and dining areas are accented by crown moulding, expansive windows, and a striking feature wall with an electric fireplace. The kitchen showcases white shaker-style cabinetry, quartz countertops, tile backsplash, a centre island with breakfast bar seating, and stainless steel appliances. The adjoining breakfast area offers a walkout to a private composite deck with gas BBQ hookup and spiral staircase to pool area. Open to the kitchen, the family room impresses with vaulted shiplap ceilings, a gas fireplace, & large windows overlooking the ravine. The primary bedroom retreat features hardwood flooring, a walk-in closet with built-in shelving, a gas fireplace, and a spa-inspired five-piece ensuite complete with soaker tub, glass-enclosed shower, and double vanity. Two additional bedrooms, a four-piece family bathroom, and a convenient laundry room with garage access complete the main level. The finished lower-level walkout is designed for entertaining, featuring a movie room, office area, and a spacious recreation room with wet bar and gas fireplace. Two additional bedrooms & a four-piece bathroom provide excellent space for teens, guests, or in-law potential. Step outside to enjoy the private backyard oasis, perfect for hot summer days, complete with an interlocking stone patio, heated inground saltwater pool with waterfall, cabana, and the private ravine setting. All this close to Downtown, Farmer's Market & Park Public School with easy access to commuter routes. Don't miss out on this one! (id:61852)
Coldwell Banker Elevate Realty
205 - 251 Masonry Way
Mississauga, Ontario
Welcome to this incredible 2B+2B+Den corner unit with a total 1264 Sqft that features an impressive 815Sqt of interior space, 316sqft of outdoor terrace and 133sqft of corner balcony space. This opportunity in the acclaimed Port Credit seats in an incredible location minutes to Ports, the waterfront and many more of all Port Credit has to offer (trails, restaurants and attractions). This incredible unit offers 815SqFt of interior living space plus a massive 316 Sqft outdoor terrace space and an extra 133 sqft of corner balcony space with walkout from the primary bedroom. The 316Sqft terrace space is perfect for relaxing or entertaining friends and family while looking over the impressive waterfront. This brand new 2B+2B+Den suite offers an unparalleled lifestyle with its exquisite finishes and breathtaking views. You will enjoy access to an array of premium amenities, including a state-of-the-art fitness centre and tranquil yoga studio as well as live in a vibrant Port Credit community. Just steps away, Port Credit offers boutique shops, diverse dining options, charming cafes and the beautiful Port Marina. Experience the best of urban waterfront living in this luxurious condominium at Brightwater. Lease this impressive 815 SqFt interior plus 316+133 exterior square feet of terrace+balcony space which makes for a total whopping 1264 SF of enjoyable space. (id:61852)
Starion Realty
27 Rochester Drive
Barrie, Ontario
Welcome to 27 Rochester Dr, a stunning, 4-bedroom ,4 Wrooms Fernbrook-built detached home set in one of Barrie's most prestigious and rapidly growing communities. Designed to impress, this all-brick residence is flooded with natural light from its breathtakingly large windows, creating a bright and inviting atmosphere throughout. The main floor features an elegant open-concept living and dining space that flows seamlessly into a modern gourmet kitchen complete with custom cabinetry, centre island with breakfast bar, stainless steel appliances, and a walk-out to the backyard.Upstairs, the primary retreat is a true showpiece-introduced by majestic double-door entry and enhanced with a spa-like ensuite featuring premium finishes and a serene, relaxing ambiance. Three additional spacious bedrooms offer comfort for growing families or guests. With a separate entrance, double-car garage, and numerous upgrades, this home offers exceptional style, functionality, and future potential.Ideally located minutes from top-tier amenities including major retailers, restaurants, schools, entertainment, the GO Station, and Hwy 400, this exceptional property delivers both luxury and convenience in one of Barrie's most desirable neighbourhoods. (id:61852)
Royal LePage Real Estate Services Ltd.
101e - 278 Buchanan Drive
Markham, Ontario
Unionville Luxury Condo, Spectacular 10' Smooth Ceiling, 1 Br West Facing Layout W/O To Terrace, Perfect Lay-Out, Modern Open Kitchen. Laminate Through Out, Mins Walk To Unionville H.S., Too Good Pond Park. Steps To Transit, Mins To 404/407, Walking Distance To Restaurants, Whole Food & Groceries, Banks, Plazas & Stores. (id:61852)
Reon Homes Realty Inc.
15 Orchid Road
Markham, Ontario
Premium End Unit Freehold Double Garage Townhouse Located At Prestigious Thornhill Area. Functional Layout. Hardwood Floor Through-out. Family Size Eat-in Area walkout to Large Covered Balcony. Finished Walk-Out Basement on Ground Floor Could Be 4th Bedroom W/4Pc Ensuite. Direct Access To Garage. Desirable School Zone(Thornlea Secondary and St. Robert Catholic Hs.), Easy Access To Hwy 7, Hwy 404 & 407. Prime Location Close To Yrt, Banks, Restaurants, Green Space & Parks, Playgrounds, Public Transit, Shopping, Entertainment & More. (id:61852)
Everland Realty Inc.
52 Baycroft Boulevard
Essa, Ontario
Newly built in 2024, this impressive two-storey home offers approximately 2,599 sq. ft. of above-grade living space, ideally positioned on a ravine lot with no direct rear neighbours. Located in a growing, modern community, the property combines contemporary construction with privacy and future potential. The main level features 9-foot ceilings and a bright, open-concept layout designed for both everyday living and entertaining. The kitchen flows seamlessly into the living area, anchored by a gas fireplace and complemented by hardwood and tile flooring throughout. A separate dining area and additional family space provide flexibility for hosting or home office use. Inside entry from the attached double-car garage adds everyday convenience, while the double-wide driveway accommodates multiple vehicles. Upstairs, the primary bedroom offers a walk-in closet and a well-appointed ensuite with an extended vanity, glass shower, and soaker tub. Two additional bedrooms with double closets are serviced by a full main bathroom with an extended vanity and tiled tub/shower. A second-floor laundry room with built-in cabinetry and utility sink completes the upper level. The unfinished lower level features full ceiling height, exposed steel beam construction, and an oversized window. With a walk-out to the backyard, this space presents excellent potential for future living area or recreational use. The all-brick exterior offers low-maintenance appeal, while the upper-level balcony overlooks the ravine setting. The unspoiled rear yard provides a blank canvas for landscaping or outdoor customization. (id:61852)
Exp Realty
319 William Forster - (Coach House) Road
Markham, Ontario
Beautiful 1 bedroom coach House in the highly sought-after Cornell community. Nestled in the heart of the desirable Cornell neighborhood, this bright and well-maintained 1-bedroom coach house offers comfort, convenience, and modern living. Featuring an open concept layout with abundant natural light, a spacious bedroom and a functional kitchen, this home is perfect for professionals and couples, Located in a high demand area, just minutes from Markham Stouffville Hospital, parks, transit, shops and top rated amenities. Enjoy a quiet family friendly community with easy access to everything you need. A fantastic opportunity to live in one Markham's move vibrant and well - connected neighborhoods. (id:61852)
Homelife Top Star Realty Inc.
325 Lipchey Road
King, Ontario
This exceptional 25-acre parcel of vacant land offers a unique opportunity for investors, developers, and agricultural enthusiasts. Located in the highly sought-after Holland Marsh, renowned for its rich, fertile soil, this land is ideal for a variety of uses. With its prime location in one of Ontario's most productive farming regions, this land is a rare find for those looking to capitalize on the area's agricultural potential or envision other opprtunities. Take advantage of this rare offering in a highly desirable and growing community.12. Completely Cleared And Leveled Lot With Many Potential Uses. Please Do Not Walk The Property Without Booking An Appointment. Priced to sell. (id:61852)
Century 21 People's Choice Realty Inc.
Basement - 236 Demaine Crescent
Richmond Hill, Ontario
Amazing Semi-detached Bungalow Basement With 3 Bedrooms, Move-in Ready. Located on a Quiet Crescent in a Highly Desirable Neighborhood. Upgraded Home Featuring a Practical Layout and Open-concept Kitchen With Sitting Area. Situated Within the Bayview Secondary School District. Minutes to Shopping, Transit, Highway 404, and Community Centers. (id:61852)
The Agency
Lph03 - 8 Cedarland Drive
Markham, Ontario
Welcome to Vendome, one of Unionville's most prestigious luxury condominiums! This rare3-bedroom, 3-bath corner suite boasts 1,658 sq. ft. of elegant interior living space complemented by two expansive terraces and a private balcony with unobstructed views. Thebright, open-concept design is perfect for modern living, featuring a chef-inspired kitchen with built-in Miele appliances, quartz countertops, full matching backsplash, and under-cabinet lighting. Elevated finishes include smooth ceilings, premium vinyl plank flooring, custom closet organizers, and stone countertops in all bathrooms. The primary retreat showcases a spacious walk-in closet and a spa-like 6-piece ensuite with walkout to the terrace. A standout feature: this suite includes two lockers and two parking spaces, one equipped with an EV charger-a rare find in luxury condos. Additional highlights include a front-load washer/dryer and ample storage. Ideally situated in Downtown Markham, this residence is zoned for top-ranked schools, including Unionville High, and just steps from Unionville Main Street, the GO Station,First Markham Place, York University, fine dining, boutique shopping, and lush parks. With seamless access to Highways 404 & 407, this home offers the perfect blend of convenience and luxury. (id:61852)
Advent Realty Inc
332 - 18 Uptown Drive
Markham, Ontario
**Newly Renovated Unit****Prime Location In Markham**Condo Suite At Birchmount/Hwy 7 With 9Ft Ceiling**Practical Layout With Over 700+Sf - 1 Bedroom +1 Huge Den Unit With 2 Full Bath!!**Master Overlooking Park With Large Closet**4Pcs Ensuite With Bathtub**Extra Full Bath At Foyer Area With Glass Shower**Super Oversized Den With French Door Can Be Used As 2nd Bedrm**Stylish Kitchen With Stainless Stain Appliances And Stone Countertop**Separate Laundry Rm With Storage Space**Rare Find With Unobstructed View**Minutes To Major Hwy/ Public Transit**Dining+Shopping At Doorstep**New Flooring Installed**Unit Freshly Painted**Unit Comes With 1 Parking+1 Locker On Same Level** (id:61852)
RE/MAX Realtron Mich Leung Realty Inc.
Main - 61 Hart Avenue
Toronto, Ontario
Located in a high-demand neighbourhood, 61 Hart offers a flexible rental opportunity close to Warden Station and public transit. The main level features a ceramic-tiled foyer, open-concept living area with hardwood flooring, a large family-size kitchen with built-in dishwasher, a 4-piece bathroom, and a third bedroom with a 2-piece ensuite. Tenants have the option to include the finished basement for an additional $900/month, which offers a separate entrance, full bathroom, kitchen, and 2 bedrooms. Conveniently located near schools, shopping, and major commuter routes. (id:61852)
RE/MAX Metropolis Realty
2nd Floor - 2914 Danforth Avenue
Toronto, Ontario
Spacious upgraded 2 Bedrooms + 2 Bathrooms Apartment. Filled with Natural Light. Move-in Condition. Walking Distance to Transportation and Shopping. Stainless Steel Appliances In Kitchen - Fridge, Stove, Dishwasher, Microwave/Fan combo. Large Island In Kitchen. Ensuite Laundry. Separate Hydro and Gas Meters. Water $60/ months (id:61852)
Homelife Frontier Realty Inc.
906 - 3 Massey Square
Toronto, Ontario
Bright, well-maintained and move-in ready, this spacious unit offers an ideal blend of comfort, value, and convenience for today's buyer. Thoughtfully laid out with generous living and dining areas, large windows for abundant natural light, and a functional kitchen with ample storage, it's perfect for both everyday living and entertaining. The bedroom is well-sized with great closet space, while the updated bathroom and fresh finishes add to the home's appeal. Enjoy a low-maintenance lifestyle in a well-managed community with access to amenities and utilities often included in the fees, making ownership more affordable and predictable. Located in a transit-friendly neighbourhood with quick access to highways, shopping, parks, schools, and everyday essentials, this is a smart opportunity for first-time buyers looking to get into the market or investors seeking strong rental potential in a high-demand area. (id:61852)
RE/MAX Ace Realty Inc.
