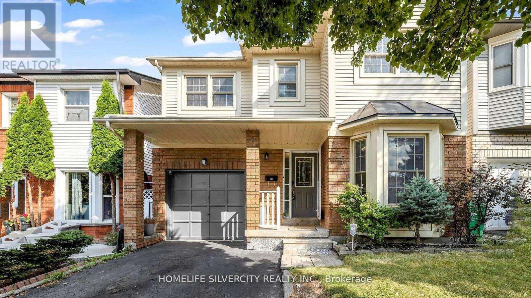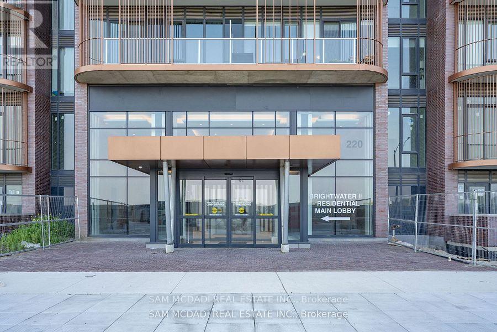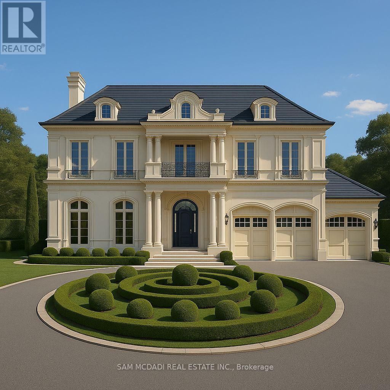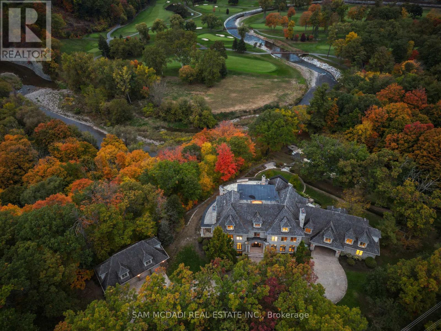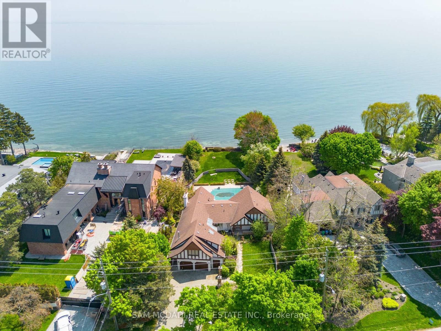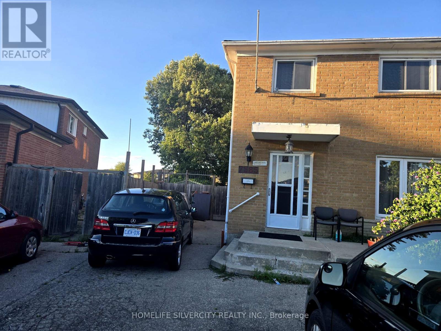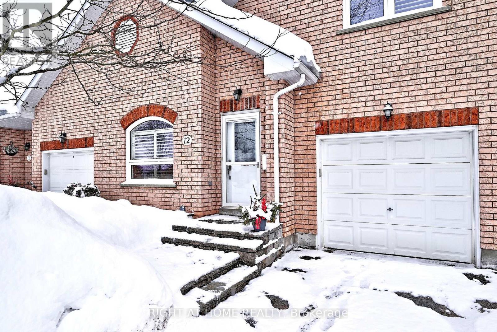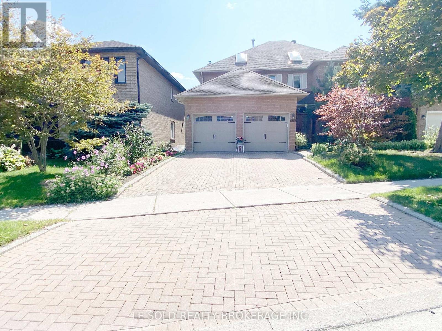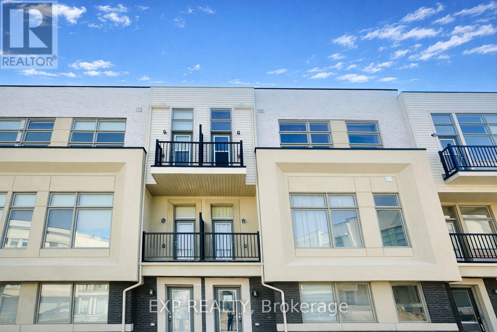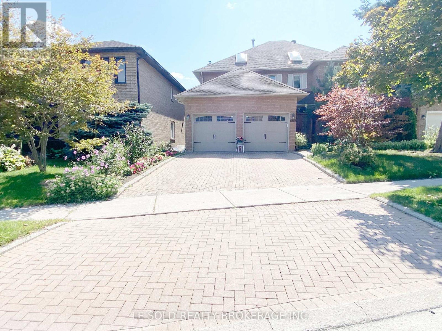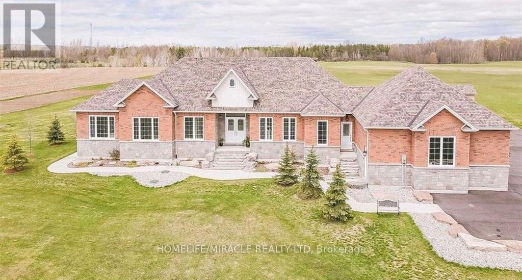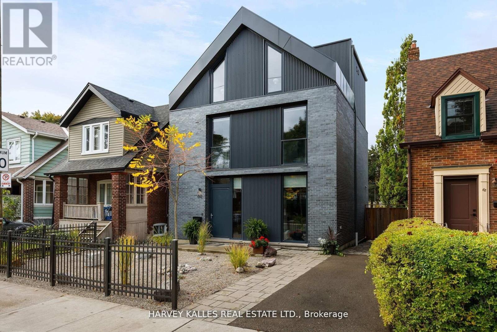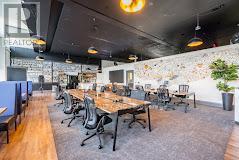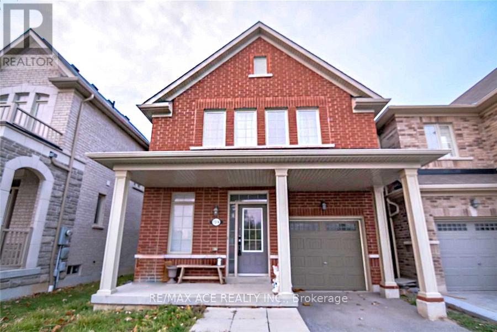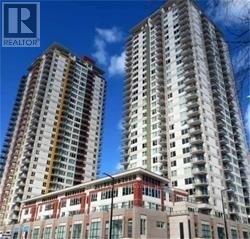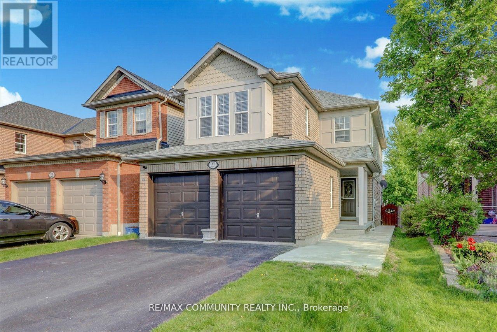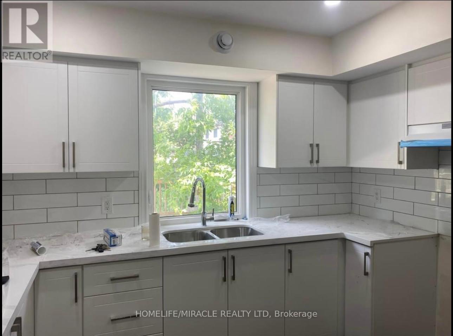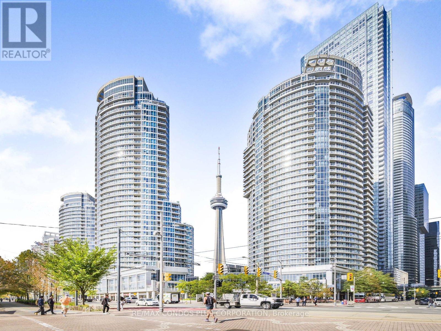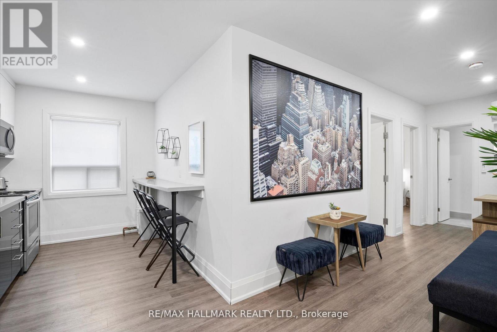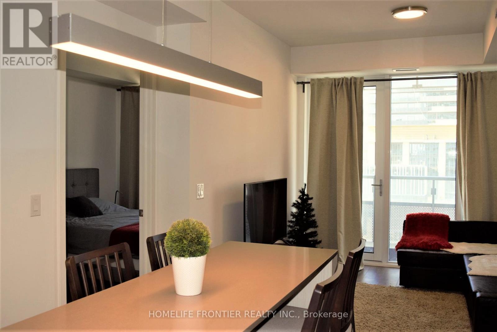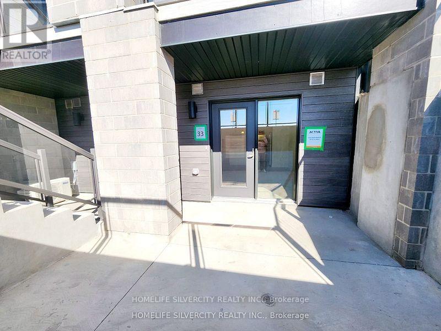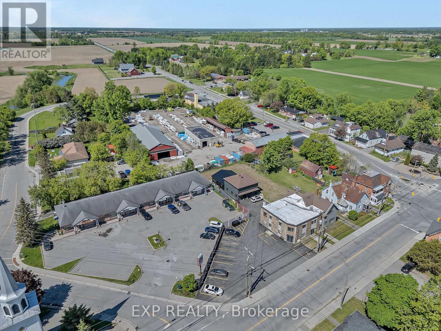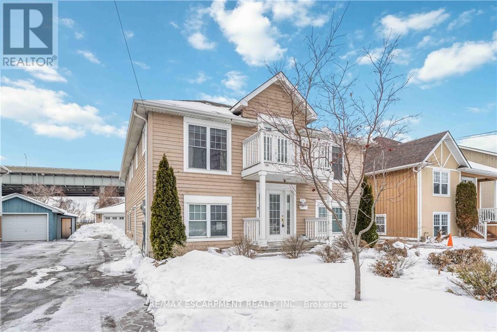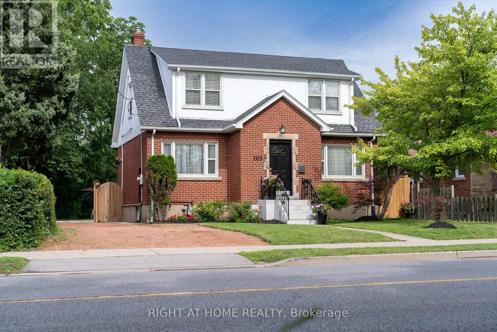75 Stoneledge Circle
Brampton, Ontario
Beautiful ! Beautiful +++ Link Detach home in Family Friendly Area In High Demand Sandringham-Wellington Neighborhood. Spent $$$ on upgrades, Property fully loaded with upgrades, Hardwood floor, beautiful kitchen, maple cabinets, granite countertop. Beautifully finished 2 Bedroom basement with kitchen and bathroom. The Second Level comes with 3 Good-Sized Bedrooms. Newly renovated washrooms, lots of pot lights. Provide plenty of natural light. Walking distance to park, shopping center, plaza, bus stop. Ready to move!! **EXTRAS** Income generating property. Hot water tank owned. All Existing Appliances, Window Coverings & all Electric Light Fixtures Now Attached To The Property.Walking distance to Brampton Civic hospital, Karol Bagh Plaza, Supermarket, Professor Lake,23 mins away from Pearson Airport. (id:61852)
Homelife Silvercity Realty Inc.
1412 - 220 Missinnihe Way
Mississauga, Ontario
Welcome to this stunning 1+1 bedroom, 2-bathroom unit located in the vibrant and prestigious Port Credit, within the highly desirable Brightwater II development. This exceptional home offers an open-concept layout designed with sleek, modern finishes that provide both style and functionality. The unit boasts thermally insulated, energy-efficient double-glazed windows, complete with operable windows and sliding doors, ensuring both comfort and environmental sustainability. Inside, you'll find laminate flooring throughout, along with porcelain or ceramic tiles in the bathrooms for a polished flair. The kitchen features a composite quartz countertop with square edges, an undermount stainless steel single-bowl sink, and a retractable handheld spray faucet. Soft-close cabinetry, a movable island with a quartz countertop, and under-cabinet lighting enhance both the aesthetics and functionality of the space. A stylish ceramic or porcelain backsplash completes the kitchen's sophisticated appeal. Additional highlights include satin nickel finish lever hardware on interior swing doors and ample space for both relaxation and entertainment. The unit comes with 1 underground parking spot and offers exclusive access to the building's amenities, including a gym, party and lounge room, concierge service, shuttle service to the Go Station, and a communal space for residents to enjoy. This is a rare opportunity to own or invest in a dynamic community surrounded by lively restaurants, boutiques, and lush parks and trails, all just steps away from the waterfront. **EXTRAS** With easy access to downtown Toronto, Pearson Airport, and Sherway Gardens Mall via the QEW, this home is ideally located for both work and play. Don't miss your chance to be part of this exciting and thriving neighborhood. (id:61852)
Sam Mcdadi Real Estate Inc.
415 Country Club Crescent
Mississauga, Ontario
Discover the rare potential of 415 Country Club Crescent, a true gem with severance potential, tucked into one of South Mississauga's most established and sought-after neighbourhoods near the waterfront. Set on an extraordinary over half-acre lot (151 x 311 ft) and surrounded by mature trees and custom estates, this property offers both immediate lifestyle appeal and outstanding long-term value. The existing residence spans over 2,800 sq ft of total living space with oversized windows, generous principal rooms, and a flexible layout, ideal to live in, lease, or expand while planning your future vision. Zoned RL-7, the lot supports a custom detached home of up to 6,800+ sq ft, with generous guidelines allowing for impressive height, width, and deep setbacks. With these flexible allowances, the lot offers the freedom to design a home, or homes, that reflect your vision without compromise. For those exploring future potential, the property may be severed without requiring variances, allowing for two custom detached residences, two pairs of elegant semis, or three separate parcels, each accommodating a refined fourplex. Enjoy direct access to: lakeside trails, Meadow Wood and Watersedge Parks, or enjoy premium golf and amenities at the nearby Mississauga and Credit Valley Golf & Country Clubs. Highly rated private and public schools are close by, along with Clarkson Villages boutique shops, eateries, and GO Transit for an easy downtown commute. This lot offers more than just space, it offers long-term value, endless creativity, and the kind of community families can truly settle into. (id:61852)
Sam Mcdadi Real Estate Inc.
1343 Blythe Road
Mississauga, Ontario
Welcome to this architectural masterpiece in Mississauga's most prestigious neighbourhood, backing onto the Credit River & the Credit Valley Golf & Country Club. With direct personal golf cart access to the course from your backyard, this estate is ideal for established professionals & golf enthusiasts. Privately situated on 8.5 acres teeming w/ wildlife, this elaborately designed estate by Ravensbrook Homes boasts over 19,000 SF across all levels, featuring luxurious finishes including radiant-heated marble & hardwood floors. Inside, experience noble interiors w/ soaring ceilings & abundant natural light cascading through expansive windows. The gourmet kitchen is a culinary showpiece overlooking manicured gardens, w/ the Credit River & golf course serving as a sophisticated backdrop. Outfitted w/ premium appliances, quartz waterfall countertops, & herringbone flooring, enjoy seamless entry from the kitchen into the family room, which features an onyx back-lit bar, & the formal dining room via the butler's servery. Each powder room on the main level is a statement of artistry, w/ Venetian-plastered walls & antique fixtures. For working professionals, enjoy two elegant home offices. Ascend to the upper level, where each bedroom offers a calming retreat w/ marble-clad ensuites, walk-in closets, & serene landscape views. The owner's suite rivals world-class hotels, w/ a marble fireplace, private terrace overlooking the lush grounds, dual walk-in closets w/ custom storage, & a 6-piece ensuite elevated w/ body jets, rainfall shower, & soaker tub. W/ a wealth of amenities, enjoy billiards w/ friends, work out in the gym, or wine taste in the cellar. Outdoors, relax in the curated entertainment space featuring multiple seating areas, an oversized cement pool w/ a cedar bar, integrated stone speakers, & sophisticated lighting. W/ an elevator serving all levels & an Elan smart system controlling lights, music, & security, this is Mississauga's most distinguished estate. (id:61852)
Sam Mcdadi Real Estate Inc.
1588 Watersedge Road
Mississauga, Ontario
Immerse yourself into one of South Mississauga's most coveted streets with only a few select waterfront properties offering unobstructed tranquil views of Lake Ontario and Toronto's mesmerizing city skyline. This rare offering sits on a private, over half an acre lot, with plans to construct an architectural masterpiece boasting over 7,700 square feet above grade. An absolute must see with private steps leading to a secluded beach for some rest and relaxation. Don't delay on this amazing, once in a lifetime opportunity with riparian rights! *Drawings available upon request* (id:61852)
Sam Mcdadi Real Estate Inc.
7585 Wrenwood Crescent
Mississauga, Ontario
Stunning 4-bedroom home with a fully finished 2-bedroom basement apartment. Features a brand-new kitchen and new hardwood flooring on the main level. Situated on a large pie-shaped lot with one of the biggest backyards in the area. Spacious driveway accommodates up to 8 vehicles. Located in a prime neighborhood close to public transit, major highways, Westwood Mall, schools, grocery stores, a community center, and within walking distance to a church. This income-generating property is a fantastic opportunity for first-time home buyers or savvy investors. Priced to sell motivated seller! (id:61852)
Homelife Silvercity Realty Inc.
12 - 318 Little Avenue
Barrie, Ontario
Gorgeous fully finished,freshly renovated townhouse with all high end finishes, stone countertops, 6 burner gas range, custom master closet, luxurious steam shower , California Shutters, hardwood . Over $70,000 spent in renovations/upgrades! 2000sqft of living space ,open concept ,Spacious beautiful Kitchen W/ B/I appliances, W/Out to Deck. Meticulously maintained master br & office/den converted to 2nd br . The Fully Finished Basement Brand New Laminate Floors,Full house fresh repainted A New 3-Piece Glass, Walk-In Shower & sauna. Live minutes from amenities, highway, shopping, GO station, lakeshore while enjoying the privacy and comfort of small community living. Possibly one of the nicest units in the complex! (id:61852)
Right At Home Realty
2nd Floor Room - 347 Fern Avenue
Richmond Hill, Ontario
One fully furnished bedroom on 2nd floor for lease. Share one 3pcs bathroom, kitchen, dining, laundry with other tenants. Open-concept kitchen with built-in appliances. Hardwood and marble flooring. Located in the high-demand and prestigious Bayview & 16th area. Convenient location, close to Bruno's Fine Foods, T&T Supermarket and Bayview Hill Community Centre. 7 mins drive from Times Square with various restaurants and retails. 4 mins drive from Hwy 7 and Hwy 407. 5 mins drive to David Dunlap Observatory and Vanderburgh Parkette. Utilities (Hydro, Heat, Water) and W-Fi are included in the rental. Parking is not included in the rent, need to pay an additional $100/month. (id:61852)
Le Sold Realty Brokerage Inc.
27 Albert Firman Lane
Markham, Ontario
Bedroom for rent with shared bathroom in a modern freehold townhouse in Cachet. Bright bedroom with 10' ceilings, hardwood flooring throughout, and large windows. Share the upgraded gourmet kitchen with granite counters & centre island, open-concept living/dining, in-suite laundry, and a huge rooftop terrace perfect for outdoor relaxing. Walk to supermarket, parks and transit; minutes to HWY 404/407/401. Single working professional preferred; single occupancy only. Short-term rental accepted. Non-smoker, no pets. Utilities & internet shared (proportionate). Parking: inquire if needed.One additional bedroom on the main floor is also being considered for rent, can view both rooms together. (id:61852)
Exp Realty
Bsmt Room - 347 Fern Avenue
Richmond Hill, Ontario
One fully furnished basement bedroom for lease. Share 3 pcs bathroom with another basement tenant. All tenant share kitchen, laundry and other common areas. Open-concept kitchen with built-in appliances. Hardwood and marble flooring. Located in the high-demand and prestigious Bayview & 16th area. Convenient location, close to Bruno's Fine Foods, T&T Supermarket and Bayview Hill Community Centre. 7 mins drive from Times Square with various restaurants and retails. 4 mins drive from Hwy 7 and Hwy 407. 5 mins drive to David Dunlap Observatory and Vanderburgh Parkette. Utilities (Hydro, Heat, Water) and W-Fi are included in the rental. (id:61852)
Le Sold Realty Brokerage Inc.
1 - 8480 Simcoe County Road
Adjala-Tosorontio, Ontario
Almost 0 Acres Land with a Bungalow in the most desirable neighborhood of Loretto. Absolutely Gorgeous & Immaculate! This enormous bungalow has 9 ft ceiling. Welcoming entrance. Huge Kitchen. Walk out to deck and enjoy the sunshine. Above grade carpet free. Master Suite Boasts Walk in Closet & Spa Style Ensuite Bath. Bonus Library or Office on main floor. Cozy carpet in the fully finished basement to enjoy personal theatre and games room. Over sized Triple garage. Heated Garage can be used as your personal workshop. Steps To School. High Speed Internet. Seeing is believing. (id:61852)
Homelife/miracle Realty Ltd
60 Hiltz Avenue
Toronto, Ontario
A masterfully reimagined residence that captures the essence of contemporary luxury. Designed for the discerning professional family, this home balances refined style with livability - a rare find in the one of the city's most coveted east-end enclaves. This exceptional 3+1 bedroom, 5 bath, custom home, blends architectural detail, sophisticated interiors and forward thinking engineering with an open-concept main level, 10 foot ceilings and over 3000 square feet of living area. The home includes wide plank Maple hardwood floors, custom millwork and many upgrades that set a tone of quiet and contemporary luxury. Passive Home rated floor to ceiling windows and fully electric Hunter Douglas blinds accentuate sun-filled rooms. The living and dining areas are ideal for elegant entertaining, anchored by a Scavolini kitchen with an inviting quartz island that truly inspires culinary kings and queens - complete with ultra high end professional-grade appliances. Second level, private quarters offer a sanctuary for modern family life. The staircase, lined with a slatted white oak floor to ceiling feature wall winds into the open concept den and 2 abundantly appointed bedrooms with artful detailing and two individual full baths and laundry room. Rising to the 3rd floor's westward view of the city, the primary suite features 5 pcs ensuite, stone crafted soaker tub and Scavolini walk-in. Lower level integrates form and function with a stylish media lounge area, home office and exercise area. Employing a premium, performance based eco-friendly design, the home includes heated floors throughout. Roof top solar panels create an almost net zero energy efficient home. West facing urban backyard oasis for morning coffee and entertaining. Steps to Greenwood Park and Queen East shops, this is the ideal home for Up-sizers, Urban Professionals and the discerning buyer, who appreciates craftsmanship, community and modern convenience in an upscale, urban neighbourhood. (id:61852)
Harvey Kalles Real Estate Ltd.
190 Harwood Avenue S
Ajax, Ontario
The upper floor office space at 190 Harwood Ave South, Ajax offers a modern, functional workspace within The Work Hub, a professionally managed coworking and office environment in the heart of Downtown Ajax. This turnkey lease includes full access to all building amenities, providing a premium, all-inclusive office experience without the operational burden of managing services independently. Tenants benefit from secure high-speed internet, reception and mail services, professional cleaning of common areas and lounge spaces, complimentary coffee, access to shared lounges, meeting rooms, and collaborative workspaces, printing and office support services, and a professionally maintained environment designed to enhance productivity and business growth. The location offers excellent connectivity with proximity to Durham Transit, Highway 401, the Ajax GO Station, and surrounding retail and dining, making it an ideal space for professional services, growing teams, and established businesses seeking a high-quality, flexible office solution in a central, accessible location. (id:61852)
Cppi Realty Inc.
1514 Scenic Lane Drive
Pickering, Ontario
Two-story with 3 bedrooms house for Lease, Coughlan Built Home in the growing Duffin Heights Neighborhood. Open Concept. Living Space Feat 9 Foot Ceilings On Main Floor. Upgraded Oak Staircase, Separate Entry From Garage. Close To Community Centre & Temple, Close To 401/407, Golf, Go Station, & 10 Minutes From Pickering Town Centre. Move In Ready! (id:61852)
RE/MAX Ace Realty Inc.
1003 - 25 Town Centre Court
Toronto, Ontario
Spacious 1+!, Indoor Pool, exercvise Rm, Next to Scarborough Twon Centre & 401, EV parging available (id:61852)
Homelife New World Realty Inc.
27 Merchant Avenue
Whitby, Ontario
North facing detached double garage home in the community of Williamsburg. Convenient location within minutes to Bus route, Hwy 412 & 407. Fully renovated kitchen (2022) , New engineered hardwood and tiles on main floor (2022) , Large deck and New concrete patio (2022), New kitchen cabinets, quartz counters, backsplash and appliances (2022) Interior and exterior pot lights (2022), Roof (2017) , Broadloom(2022), Just painted (2026) ** This is a linked property.** (id:61852)
RE/MAX Community Realty Inc.
Unit 2 - 18 Ormerod Street
Toronto, Ontario
Bright & Spacious 4-Bedroom Main-Floor Unit for Rent Triplex Markham & Sheppard Ideal for families, this bright and spacious main-floor unit in a well-maintained triplex offers comfort, functionality, and a convenient location. Unit Features4 generously sized bedrooms2 full bathrooms Large kitchen with brand-new appliances In-unit washer for added convenience Separate living and dining areas perfect for family gatherings Plenty of natural light throughout1 parking space included Utilities Tenant responsible for 30-35% of utilities Location Highlights Close to schools, parks, shopping, and everyday amenities Safe, quiet, and family-friendly neighbourhood Easy access to Markham & Sheppard, major roads, and public transit Rent + utilities. Move-in ready and ideal for families seeking a spacious main-floor unit in a convenient and welcoming area. (id:61852)
Homelife/miracle Realty Ltd
2209 - 208 Queens Quay W
Toronto, Ontario
"Waterclub' Well Laid Out - No Wasted Space! 1B+Solarium With 1 1/2 Baths And Fabulous Lake Views To Sw. Large Balcony! 9' Ceilings! Kitchen With Island And Breakfast Bar. Laminate Flooring Throughout. Walking Distance To Union Station, Financial District, Roger Center And Scotiabank Arena. Steps To Shopping, Restaurants And The Lake. 1 Parking And Hydro Included! (id:61852)
RE/MAX Condos Plus Corporation
12 - 595 St Clair Avenue W
Toronto, Ontario
This beautifully renovated two-bedroom apartment at 595 St. Clair Avenue West offers modern comfort in an unbeatable Midtown Toronto location! Situated in a stylish low-rise building with an attractive grey brick exterior, this fully upgraded and renovated unit features modern appliances and contemporary finishes, making it a perfect space to call home. Live steps from Wychwood Barns, St. Clair West's best cafes, restaurants, and boutique shops. The streetcar is right at your doorstep, with easy access to subway stations and bus routes for a quick commute downtown. Grocery stores and other essential services are within a two-minute walk to ensure that your everyday needs are met. Coin Laundry is available in the building complex. Heat and water are included, with hydro extra. Street parking is also available through the City if anyone needs it. Offsite parking is also available at another building that landlord owns two blocks away. This is a fantastic opportunity to secure a stylish and well-located unit in one of Toronto's most desirable neighborhoods. (id:61852)
RE/MAX Hallmark Realty Ltd.
706 - 15 Lower Jarvis Street
Toronto, Ontario
Bright and well-maintained 1+1 bedroom, 2-bathroom condo in the sought-after Waterfront Communities. Features a modern open-concept layout with laminate flooring throughout, a separate den ideal for a home office, and a spacious primary bedroom with a 4-piece ensuite. Enjoy west-facing exposure, balcony access from the living area, and a contemporary kitchen with sleek cabinetry.Residents enjoy outstanding amenities: a fully equipped fitness centre with yoga and Pilates classes, outdoor pool, party and theatre rooms, tennis/basketball court, guest suites, BBQ terrace, and more. Prime Harbourfront location just steps to the Martin Goodman Trail, Sugar Beach, Loblaws, transit, and minutes to St. Lawrence Market, Union Station, and Toronto's top attractions. (id:61852)
Homelife Frontier Realty Inc.
C33 - 142 Foamflower Place
Waterloo, Ontario
Welcome to effortless condo living in a sought-after community! This bright, open-concept suite offers 3 bedrooms, 2 full bathrooms, and the convenience of in-suite laundry. The timeless white kitchen features a centre island and flows seamlessly into the spacious living/dining area-perfect for hosting family and friends. The primary bedroom includes a walk-in closet and a private ensuite, while two additional bedrooms provide excellent flexibility for kids, guests, or a home office. Step outside to a generous patio-ideal for outdoor dining and relaxing on warm summer evenings. Enjoy the ease of condo fees covering exterior maintenance, snow removal, and high-speed internet. Fantastic location close to shopping, schools, walking trails, and everyday amenities, with a short drive to the universities.Note: Photos are virtually staged. (id:61852)
Homelife Silvercity Realty Inc.
6610 Fourth Line Rd Fourth Line Road
Ottawa, Ontario
Institutional-quality, cash-flow-positive investment offering long-term stability with embedded upside. This mostly renovated multi-unit asset has been thoughtfully upgraded to support predictable income, low operating risk, and strong tenant retention. Five units have been renovated within the past two years, two additional units within the past five years, while the attached three-bedroom residence remains largely unrenovated, presenting a clear and controllable value-add opportunity through modernization and rent repositioning.The property is engineered to run lean. A commercial-grade septic system and new septic bed, completed within the last two years, paired with upgraded electrical infrastructure and full separate metering, ensures operating efficiency while pushing utility costs directly to tenants. A new private well eliminates water expenses entirely, and the absence of municipal services results in consistently low property taxes, materially strengthening net operating income and long-term yield.Operational stability is further enhanced by a long-term tenant occupying the attached residence who also serves as an on-site caretaker. In exchange for below-market rent, this tenant provides snow removal, lawn care, routine maintenance, and minor repairs - services not reflected in operating expenses - effectively stabilizing cash flow and reducing management exposure without increasing overhead. Four units are wheelchair accessible, offering a durable competitive advantage in a market with an aging demographic and limited accessible housing supply. These units remain in high demand, support strong tenant quality, and contribute to low vacancy and turnover. The building is well maintained, tenanted by clean, long-term occupants, and requires no immediate capital expenditures. This asset delivers reliable income today with measured upside tomorrow, making it ideal for investors seeking strong in-place cash flow, low expense ratios. (id:61852)
Exp Realty
1056 Beach Boulevard
Hamilton, Ontario
Spacious and desirable raised bungalow with 5 bedrooms, 3 bathrooms, and a 1.5 car garage nestled on a deep lot in the sought-after Hamilton Beach neighbourhood. Located at the beginning of the beach strip, just steps to Lake Ontario and beach access, the waterfront trail, Jimmy Lomax Park with a baseball diamond and soccer field, and more. The main level hosts an open concept floor plan, ideal for everyday living and entertaining, featuring a bright formal living room, a kitchen with abundant cabinetry and counter space, a stylish backsplash, a lovely dining area, and a spacious family room. Natural light pours in through large windows, along with two walk-outs leading to the elevated backyard deck. This level is completed by a primary bedroom with a walk-in closet and a 3-piece bathroom. The lower level offers a large bedroom with a 4-piece ensuite bathroom, and three additional spacious bedrooms, one with a backyard walk-out, another 4-piece bathroom, a large laundry room with side door access, and storage. The expansive backyard provides open green space, perfect for relaxing. This location truly shines in the summertime and offers easy access to the QEW Toronto and Niagara, public transit, minutes to downtown Burlington, and more. (id:61852)
RE/MAX Escarpment Realty Inc.
105 Glenridge Avenue
St. Catharines, Ontario
Stunningly Renovated 6-Bedroom Home with High-End In-Law Suite & 8+ Parking Welcome to this immaculate, fully renovated luxury home nestled in the highly sought-after, prestigious Old Glenridge location. This property offers the perfect blend of sophisticated living and a lucrative investment opportunity, featuring a spacious primary residence and a separate, modern 2-bedroom in-law suite with its own entrance-ideal for extended family or significant rental income. Main Residence Highlights: Step into a bright, open-concept living space flooded with natural light. The main level boasts a stunning, modern chef's kitchen equipped with quartz and granite countertops and brand-new luxury stainless steel appliances. The home features three updated bathrooms, a convenient pantry, remote-controlled lighting, and new luxury blinds and window coverings throughout. The second floor offers a spacious retreat with four generous bedrooms and a luxurious new 4-piece bathroom. Exceptional Income Suite: The separate lower unit is an excellent, modern in-law suite designed for comfort and privacy. It includes two additional modern bedrooms, an extra fully-equipped kitchen with stainless steel appliances, and a private entrance. The seller is willing to lease the lower unit for $2,300 per month for six months if the buyer agrees to help facilitate an immediate income stream. Premium Features & Location: This house is situated on a huge lot with an impressive eight-plus parking spots. Security is prioritized with eight cameras and two monitoring stations included. The location is unbeatable: steps from a bus stop and just a few minutes' drive to Brock University, Ridley College, Niagara College, shopping centers, the Pen Centre, Niagara Falls, and the QEW. St.Catharines Golf Club, Montebello Park, Meridian Arena, Scenic Park Don't miss this rare opportunity to own a luxury home with significant income potential in the heart of St.Catharines (Niagara). Schedule your private tour today! (id:61852)
Right At Home Realty
