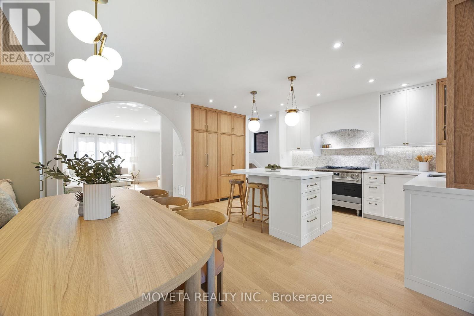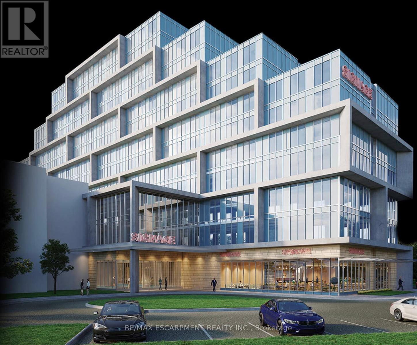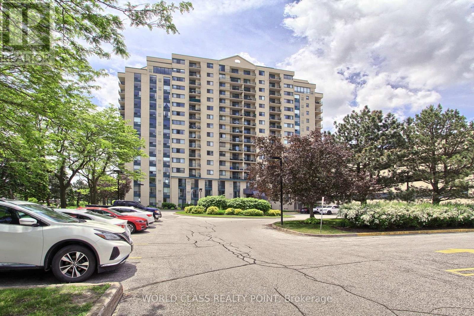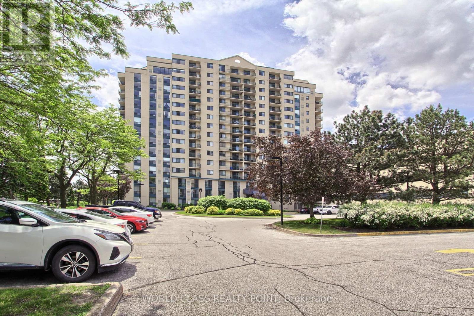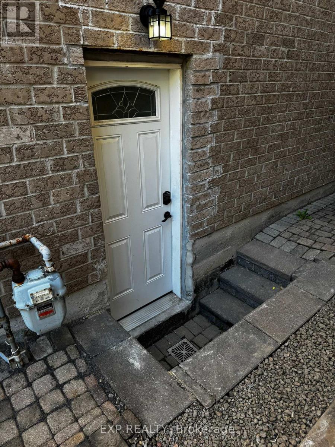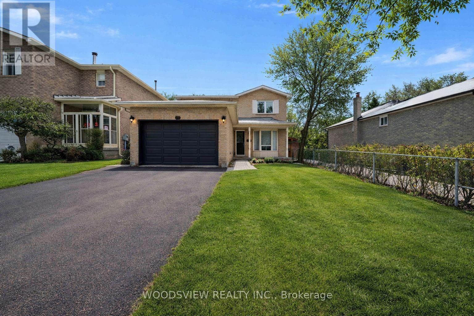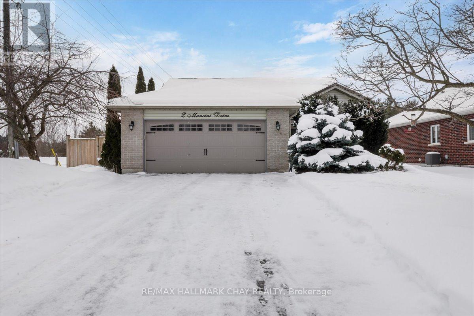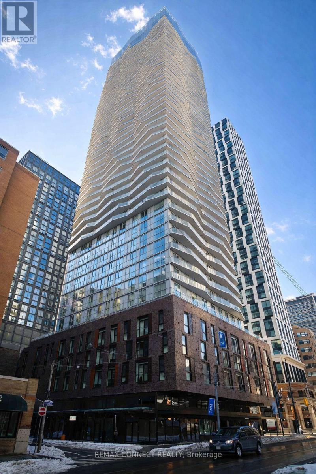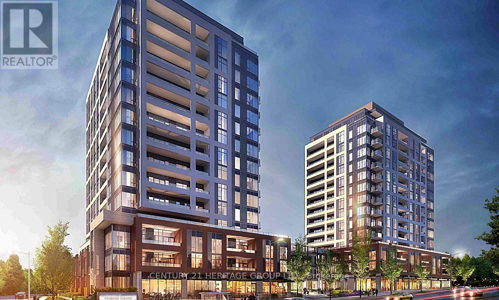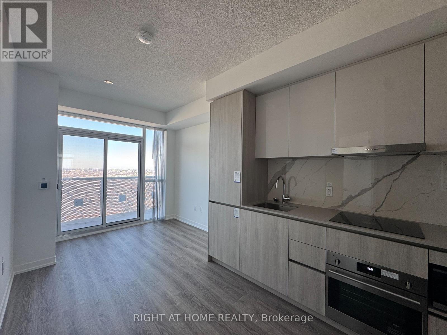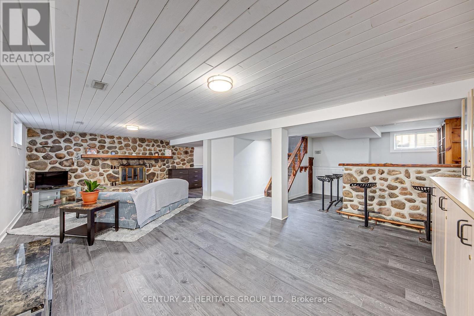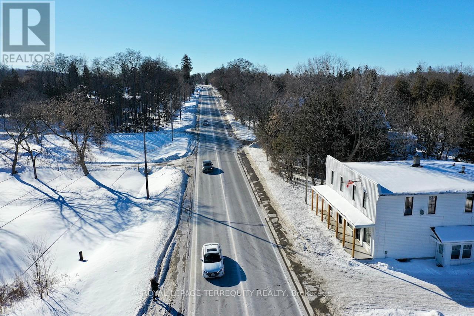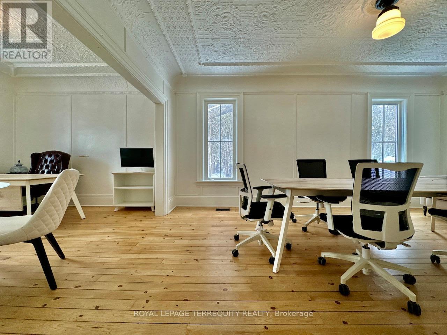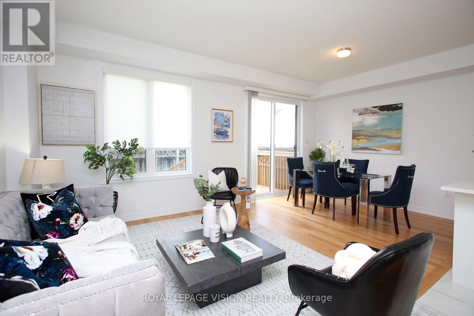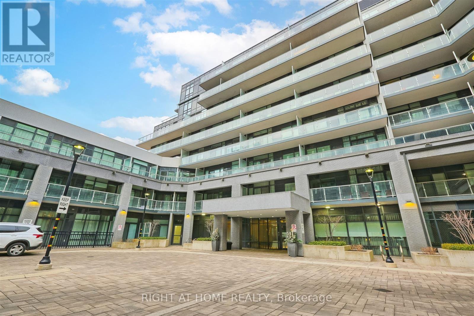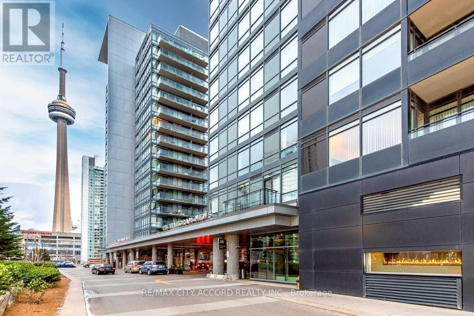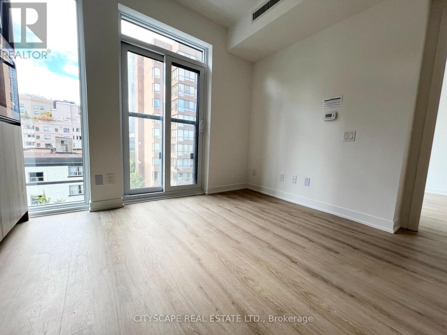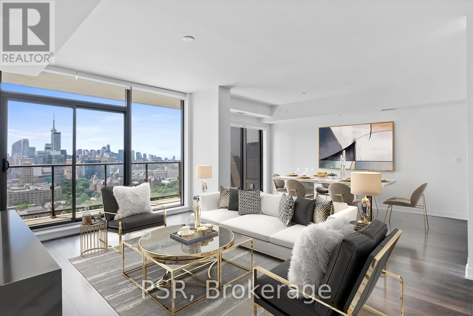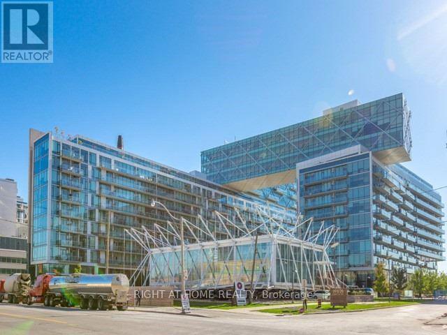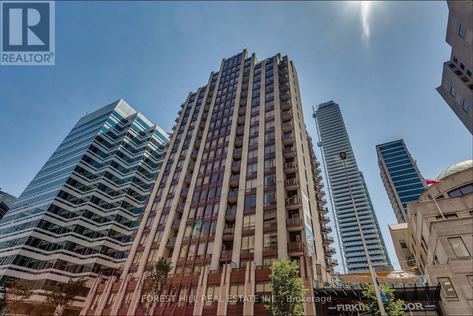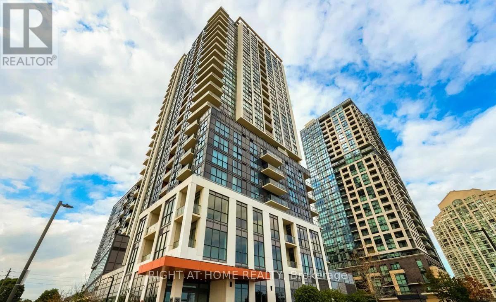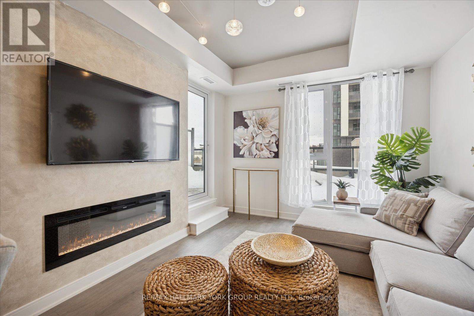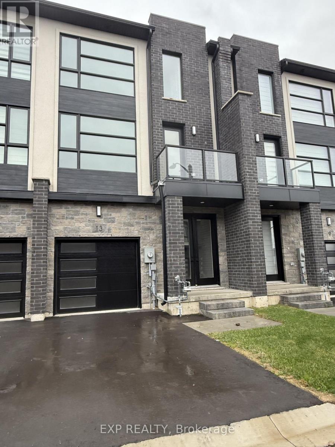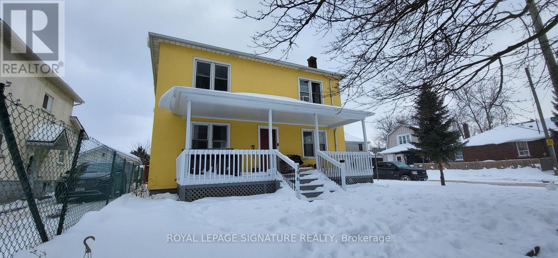4 Mahoney Avenue
Toronto, Ontario
Your search ends here! Another stunning project by award-winning design-build firm Ace of Space Interiors (Winners of Home Networks hit show - Renovation Resort Season 1!) . Offering approx. 1,800 SF of beautifully designed living space, this home blends timeless style with thoughtful functionality in one of the city's most exciting up-and-coming neighbourhoods. Upstairs features 3 spacious bedrooms, including a primary suite with a private ensuite and full-size walk-in closet, plus a convenient laundry closet and skylights that flood the home with natural light. Throughout, you'll find custom millwork, elegant arches, and abundant built-in storage. The main floor is an entertainers dream with a 36 gas range, river-rock backsplash, built-in bench seating, and a stylish powder room for added convenience. The fully finished basement offers 8-ft ceilings, a large bedroom, and a 3-piece bath with ensuite privilege ideal for guests or family. Enjoy al fresco dining on the newly built deck with natural-gas BBQ hookup and tall privacy fence. The insulated, heated, and cooled studio provides the perfect flex space for a home gym, office, art studio, or guest retreat. Every detail has been updated: new mechanicals (tankless water heater, furnace, A/C, ductwork, plumbing), 200-amp electrical service with EV rough-in, waterproofed basement with sump pump/backwater valve, new underground water/waste lines, new windows, roof, insulation (including blown-in attic insulation) & on-site parking. Too many upgrades to list! All permits, drawings, and home inspection report available upon request. Located a short walk to the new Mount Dennis LRT Station where you can catch the UP Express to Union Station that takes only 16 minutes! Close to York Recreation Centre, and local shopping, . A must-see home offering craftsmanship, comfort, and contemporary design in a thriving, fast-growing neighbourhood with easy access to everything Toronto has to offer. (id:61852)
Moveta Realty Inc.
113 & 114 - 600 Dixon Road
Toronto, Ontario
CUSTOMIZE YOUR DREAM OFFICE at the Main Floor. Expected Closing: end of August 2025. Shell Condition - Customize it to fit your business needs & branding. Prime Location - 5 mins from Pearson Airport, near major highways. Top-Tier Business Hub - Ideal for professionals, startups, medical offices & investors. High Growth Potential - Invest early in a premier business address. Luxury Amenities - On-site retail, restaurants, a multi-use atrium & Suites.one parking spot included. Unit 113 (661sqft) & 114 (660sqft). The "REGAL PLAZA" is minutes away from Toronto Pearson Airport; Toronto Congress Centre and Major Highways: 401, 409 & 427. It is connected to a franchise hotel on the North Side of the Property and is at the eastern entrance of what is already Canada's Second Largest Employment Zone. (id:61852)
RE/MAX Escarpment Realty Inc.
207 - 75 Ellen Street S
Barrie, Ontario
Experience the ultimate waterfront lifestyle in this beautifully updated 2-bedroom, 2-bathroom condo featuring 1 parking space and 1 locker, with sweeping panoramic views of Kempenfelt Bay and Downtown Barrie. This spacious 1,094 sq. ft. suite showcases a fully remodeled modern kitchen with brand-new cabinetry and elegant quartz countertops, a generous open-concept layout with abundant storage, in-suite laundry, and tastefully upgraded bathrooms.Perfectly situated steps from Lake Simcoe, Centennial Beach, downtown shops and restaurants, the Allandale GO Station, marinas, and Barrie's Waterfront Heritage Trail, this location offers the ideal balance of activity and tranquility. Enjoy beach days, weekend markets, waterfront strolls, and your favourite outdoor activities-Lake Simcoe is truly at your doorstep.Residents enjoy an impressive array of amenities, including an indoor pool, hot tub, fully equipped gym, sauna, party room, library, games room, guest suite, bike storage, social events, and on-site security. With quick access to Hwy 400, the hospital, and essential services, convenience is built into every day.Come and experience the breathtaking views, vibrant community, and unmatched waterfront living. This is more than a home-it's a lifestyle (id:61852)
World Class Realty Point
207 - 75 Ellen Street
Barrie, Ontario
Experience the ultimate waterfront lifestyle in this beautifully updated 2-bedroom, 2-bathroom condo featuring 1 parking space and 1 locker, with sweeping panoramic views of Kempenfelt Bay and Downtown Barrie. This spacious 1,094 sq. ft. suite showcases a fully remodeled modern kitchen with brand-new cabinetry and elegant quartz countertops, a generous open-concept layout with abundant storage, in-suite laundry, and tastefully upgraded bathrooms.Perfectly situated steps from Lake Simcoe, Centennial Beach, downtown shops and restaurants, the Allandale GO Station, marinas, and Barrie's Waterfront Heritage Trail, this location offers the ideal balance of activity and tranquility. Enjoy beach days, weekend markets, waterfront strolls, and your favourite outdoor activities-Lake Simcoe is truly at your doorstep.Residents enjoy an impressive array of amenities, including an indoor pool, hot tub, fully equipped gym, sauna, party room, library, games room, guest suite, bike storage, social events, and on-site security. With quick access to Hwy 400, the hospital, and essential services, convenience is built into every day.Come and experience the breathtaking views, vibrant community, and unmatched waterfront living. This is more than a home-it's a lifestyle. Seller may consider private financing at a reasonable rate (minimum 20% down payment required). (id:61852)
World Class Realty Point
Basement - 16 Wellspring Avenue
Richmond Hill, Ontario
Be the first to enjoy this warm, just renovated, well-kept 1 bedroom basement apartment. Private separate entrance and exclusive in-suite laundry. Bright interior, generous storage, and a practical layout that fits real life. One car driveway parking included. All utilities included in the rent for simple monthly budgeting. Prime Oak Ridges location with a short walk to Yonge Street and close to schools, transit, parks, and the lake. Quiet, convenient pocket with everyday amenities nearby. Easy to show and move-in ready. (id:61852)
Exp Realty
29 Misty Moor Drive
Richmond Hill, Ontario
Welcome to this impressive, move-in-ready detached home in highly desirable South Richvale, surrounded by some of the area's most luxurious, high-end residences. Perfectly positioned on a peaceful cul-de-sac with mature trees and backing onto Chapman Park, it delivers the kind of privacy and serene setting families dream about. The interior offers a warm and functional layout, filled with natural light and boasting 3+2 bedrooms and 4 bathrooms. Recent improvements include modern laminate flooring, updated kitchen counters and backsplash, a refreshed primary ensuite, plus. A standout feature is the fully finished lower level. With its second kitchen, two extra bedrooms, and separate entrance, it provides amazing flexibility, use it for extended family, an in-law suite. Just moments from major routes like Hwy 7 and 407, alongside excellent schools and top-tier amenities, this location checks every box. Surrounded by prestigious homes, this property shines for its practicality, charm, and exceptional setting. Opportunities like this in South Richvale are rare act quickly to make it yours! * Some Images have been digitally altered and are provided for illustrative purposes only.* (id:61852)
Woodsview Realty Inc.
2 Mancini Drive
Essa, Ontario
Welcome to 2 Mancini Dr., Angus - a beautifully updated raised bungalow with a finished basement, double garage, and a backyard built for entertaining... and it's priced below appraised value. This 3+1 bedroom home offers the perfect blend of comfort, upgrades, and lifestyle. The bright main floor features a welcoming country kitchen with granite countertops, updated cabinetry, and quality Whirlpool appliances, including a gas stove. A sliding glass walkout leads to a large deck, making summer BBQs and outdoor living easy. Unwind by the gas fireplace, then retreat to the spacious primary bedroom with hardwood flooring, a large walk-in closet, and a beautiful 4-piece ensuite. The additional bedrooms are all good-sized and include closets-ideal for families, guests, or a home office setup. The fully finished basement adds serious living space with a large rec room, a separate office/exercise room, a 4th bedroom with window and large closet, plus an impressive 3-piece bathroom with a generous shower area. There's also a finished laundry room and great storage, including under-stair storage. Step into the backyard and you'll see why this one stands out: hot tub, a seating area for 10+, lawn sprinklers, and a unique tool shed that's both functional and fun. Major value items are here too, including newer windows and a new fence (2017), plus central vac, water softener with reverse osmosis, and a high-efficiency furnace and hot water tank. Hy-grade Metal Roof, lifetime warranty with extra ice breakers over the doors. All included: gas stove, fridge, convection oven, washer & dryer. A move-in-ready home with this much space, this many upgrades, and this kind of yard is hard to find-don't miss it. (id:61852)
RE/MAX Hallmark Chay Realty
1706 - 100 Dalhousie Street
Toronto, Ontario
Experience Elevated Urban Living at it's finest in the 52-storey luxury high rise tower. This bright and modern 1 bedroom, 1 bathroom suite is the perfect turn-key solution for students, young professionals, or anyone seeking a premium downtown lifestyle. Located in the heart of Toronto's vibrant Garden District, this unit features a functional layout, ensuite laundry, and a sleek kitchen designed for city living. Enjoy stunning sun-rises with your east exposure views. This unbeatable location boasts a near perfect Walk Score. You are steps away from Toronto Metropolitan University (TMU), the Eaton Centre, Yonge-Dundas Square, and the Subway. Enjoy easy access to world-class dining, shopping, and entertainment right at your doorstep. Residents enjoy access world-class amenities with over 14,000 SQ FT of some of the best facilities in the city, including 52nd Floor Sky Lounge with BBQs and breathtaking panoramic skyline views, state of the art gym, yoga studio, steam room, and sauna. Elegant party room and 24/7 concierge/security for total peace of mind. Just move in and enjoy the best of downtown Toronto! (id:61852)
RE/MAX Connect Realty
1109 - 705 Davis Drive
Newmarket, Ontario
Welcome to this never-lived-in, brand new 1 bedroom plus den condo, perfectly located on Davis Drive, directly across from Southlake Regional Health Centre. This thoughtfully designed suite features 1 full bathroom, a functional den ideal for a home office, and a bright open-concept layout. The modern kitchen and contemporary finishes throughout make this an ideal home for professionals or couples seeking comfort and style. 1 underground parking space and 1 locker included. Unbeatable location - just minutes to Newmarket GO Station, Costco, Highway 404, shopping, dining, and everyday amenities. A prime opportunity to live in a vibrant and well-connected community. (id:61852)
Century 21 Heritage Group Ltd.
5308 - 8 Interchange Way
Vaughan, Ontario
Welcome to this modern 1+1 bedroom suite at Grand Festival in the heart of the Vaughan Metropolitan Centre. This bright unit features a functional layout, floor-to-ceiling windows, and a sleek kitchen with built-in stainless steel appliances. The separate den comes with a door - perfect as a work-from-home space, second bedroom or small guest room. Enjoy a spacious balcony (100 sq ft - bringing total livable square footage to 649 sq ft) with clear views, an open-concept living area, and quality finishes throughout. You're just steps from the VMC subway, YRT/Viva transit, restaurants, shops, parks, and everything you need day-to-day. Quick ride to York University and easy access to Hwy 400/407. Perfect for anyone seeking convenience, comfort, and a vibrant community lifestyle. Festival Tower - because life's better when you live in the celebration! (id:61852)
Right At Home Realty
Basement - 148 Riverglen Drive
Georgina, Ontario
This well-maintained walk-up basement apartment offers a comfortable and spacious layour, ideal for a single professional or a couple. Featuring a large bedroom, an open-concept living area, a modern full bathroom, and a fully equipped kitchen, the space is both functional and inviting. Enjoy the convenience of a private enterance and dedicated parking. Located just minutes from Lake Simcoe, this property provides easy access to local shopping, public transit, the beach, and Highway 404 - making it a great choice for those seeking both lifestyle and connectivity. (id:61852)
Century 21 Heritage Group Ltd.
W7 - 132 Highway 7
Pickering, Ontario
Newly renovated high exposure historic landmark building with professional tenant mix situated just east of York Durham Line in the quaint hamlet of Green River immediately on Highway 7 (formerly known as the Saunders Book Store). Conveniently located just east of Markham along the north west border of Rural Pickering. Ideally suited for office or similar use. Suites/ offices range from 136 - 790SF. See floor layout plan showing main and upper floors. W1, W2, W3 (790SF), W4 (305SF), W5 (233SF), and W7 (217SF) are available. W1, W2, W3, can make for a sizeable office suite with its own boardroom and kitchenette.W4 offers a build to suite option. W5 has 2 large windows and faces Highway 7. W7 has a walk-out wood deck overlooking the rear of the building. Three common washrooms. Each unit comes with its own designated parking(s). Utilities (gas/ water/ hydro) are included. All suites with the exception of W4 are ready for immediate occupancy. The interior of the building impresses with period correct materials throughout. Finishes include mosaic tilework, hardwood, high baseboards, crown mouldings, ornate trimwork, coffered/ tin ceilings, oversized vertical sliding slash styled windows that crank open, exposed wood, brickwork, and more. All office are sizeable, bright, and airy with ample separation from neighbouring suites. Office furniture can form part of the lease subject to availability. (id:61852)
Royal LePage Terrequity Realty
W1-W3 - 132 Highway 7
Pickering, Ontario
Newly renovated high exposure historic landmark building with professional tenant mix situated just east of York Durham Line in the quaint hamlet of Green River immediately on Highway 7 (formerly known as the Saunders Book Store). Conveniently located just east of Markham along the north west border of Rural Pickering. Ideally suited for office or similar use. Suites/ offices range from 136 - 790SF. See floor layout plan showing main and upper floors. W1, W2, W3 (790SF), W4 (305SF), W5 (233SF), and W7 (217SF) are available. W1, W2, W3, can make for a sizeable office suite with its own boardroom and kitchenette.W4 offers a build to suite option. W5 has 2 large windows and faces Highway 7. W7 has a walk-out wood deck overlooking the rear of the building. Three common washrooms. Each unit comes with its own designated parking(s). Utilities (gas/ water/ hydro) are included. All suites with the exception of W4 are ready for immediate occupancy. The interior of the building impresses with period correct materials throughout. Finishes include mosaic tilework, hardwood, high baseboards, crown mouldings, ornate trimwork, coffered/ tin ceilings, oversized vertical sliding slash styled windows that crank open, exposed wood, brickwork, and more. All office are sizeable, bright, and airy with ample separation from neighbouring suites. Office furniture can form part of the lease subject to availability. (id:61852)
Royal LePage Terrequity Realty
21 Sorbara Way
Whitby, Ontario
Welcome to this stunning 1,698 sq. ft., 2-storey corner/end-unit townhome offering a bright, modern open-concept layout designed for today'slifestyle. Featuring 3 bedrooms and 3 bathrooms, this home is ideally located near schools, parks, and everyday amenities with quick access toHighway 7, 407, and 412. The sun-filled main floor flows seamlessly between the living, dining, and kitchen spaces, highlighted by quartzcountertops and brand-new stainless steel appliances. Upstairs offers three spacious bedrooms and convenient second-floor laundry, with theprimary bedroom featuring a luxurious 5-piece ensuite. The upgraded basement with higher ceilings and egress windows provides excellentfuture living potential, while direct garage access adds everyday comfort and practicality. **CORNER UNIT ** (id:61852)
Royal LePage Vision Realty
321 - 621 Sheppard Avenue E
Toronto, Ontario
Incredible Opportunity at Vida Condos To Own A Bright & Spacious Two Bedroom 1 Bathroom Condo At The Heart Of Bayview Village. One Parking and One Locker Included. Shows True Pride of Home Ownership! Owner-Lived In! Priced To Sell and Excellent Chance for First-Time Home Buyers, Small Family, or Rental-Income. Premium Custom Designed Murphy Bed INCLUDED in Second Bedroom for Quick Office/Bed Transformation! Modern Finishes with 9ft Ceilings, Upscale Appliances, Laminate Floors, etc. Plenty of Visitor & Commercial Parking Spaces! Minutes To Bayview Village Mall, Bessarion and Bayview Subway Station, Restaurants, Loblaws, YMCA, and within close proximity to Highway 401/404. Many Amenities including Gym, Party Room, Game Room, Terrace, Outdoor BBQ, and more. This Is The Perfect Time To Enter The Market Before The Spring/Summer Demand!!! (id:61852)
Right At Home Realty
4811 - 25 Telegram Mews
Toronto, Ontario
Modern 2 Bedroom + Study Condo for Lease in Downtown Toronto CityPlace. Live steps from everything that defines downtown Toronto. This bright and spacious 2 bedroom + dedicated study, 2 bathroom condo at Montage offers the perfect blend of work-from-home functionality, lifestyle amenities, and unbeatable convenience. Ideal for young professionals and urban couples. Featuring sweeping city views, the open-concept layout is designed for both productivity and relaxation. The dedicated study area makes working from home seamless, while the split-bedroom design and double ensuite layout offer privacy and comfort. The modern kitchen is finished with granite countertops and backsplash, updated appliances, and is built for everyday living. Unmatched Downtown Location. Walk to the Financial District, CN Tower, Rogers Centre, King & Queen WestDirect underground access to Sobeys grocery, TTC streetcar at your doorstep. Union Station is within a 20-minute walk. Steps to The Well, waterfront trails, parks, dog runs, and a community centre. Quick access to the Gardiner Exp. Resort-Style Building Amenities: Indoor pool, sauna & steam room, Fully equipped gym + yoga/dance studio, Rooftop terrace with BBQs & tanning deck, Screening theatre, party room & 24-hour concierge. Extras Included: Parking and Locker. This is more than a condo, it's a downtown lifestyle that adapts to your workday, your downtime, and your ambitions. A must see lease opportunity in the heart of CityPlace. (id:61852)
RE/MAX City Accord Realty Inc.
605 - 319 Jarvis Street
Toronto, Ontario
Luxurious and Spacious 1 Bed 1 Bath Unit at Prime Condos by Centrecourt Developments. Prime Condos is elevating condo living downtown with a Versace furnished lobby. AAA location located at Dundas St E & Jarvis St. Walk Score of 96, Bike Score of 100, and Transit Score of 100, Steps from Yonge/Dundas Square, Less Than 1 Minute Walk from Toronto Metropolitan University, and Financial District at your footsteps. Prime Condos includes retail space, 24 hour concierge service, upscale amenities including a stunning lobby furnished by Versace, a 10,000 sq.ft indoor and outdoor co-working space and fitness facility. (id:61852)
Cityscape Real Estate Ltd.
2504 - 2 St Thomas Street
Toronto, Ontario
Welcome to Two St. Thomas! Experience a luxury lifestyle and unmatched service, with Yorkville at your doorstep. This stunning 3-bedroom corner suite offers a spacious split layout spanning 1,830 sq. ft. The living space and bedrooms feature gorgeous south-facing views of the Toronto skyline, complemented by a balcony for outdoor enjoyment. The primary bedroom offers an expansive layout with southwest views, a private balcony, and an impressive walk-in closet, along with an ensuite bathroom featuring a double vanity and heated floors. The second bedroom also includes a walk-in closet and an ensuite bathroom with heated floors, while the third bedroom can function as a home office. Modern building amenities include a concierge, state-of-the-art fitness facilities, rooftop terrace with BBQs, lounge, party room, and in-house pet spa. Your future home awaits at Two St. Thomas! (id:61852)
Psr
922 - 39 Queens Quay E
Toronto, Ontario
Exceptional 5-Star Waterfront Living In One Of The City's Most Vibrant And Desirable Addresses. Pier 27 Is A One Of A Kind Condo Community Boasting Clean Lines, And High End Finishes. If You Are Seeking Fully Unobstructed Vistas Of Lake Ontario, Then This Is The Unit For You. Imagine Waking Up And Seeing Lakefront From Every Angle. True Luxury With High Ceilings And Wall-To-Wall, Floor-To-Ceiling Windows. An Exceptional Lifestyle Geared Home. (id:61852)
Right At Home Realty
1808 - 85 Bloor Street E
Toronto, Ontario
Located in the vibrant heart of Downtown Toronto, this beautifully appointed 1 Bedroom + Den offers the ideal setup for a professional seeking a dedicated home office within an elegant, upscale living environment-where everyday comfort meets timeless style. Enjoy an exceptional collection of amenities, including a fully equipped fitness centre, stylish media room, bicycle storage, and a rooftop patio with community BBQ perfect for entertaining or taking in the breathtaking city views.Unwind on your private balcony and enjoy the spacious open-concept layout with soaring 9-foot ceilings. Includes one parking space. Experience the perfect balance of luxury, location, and tranquility. (id:61852)
Forest Hill Real Estate Inc.
2403 - 50 Thomas Riley Road
Toronto, Ontario
Spacious and bright one bedroom + den condo with modern finishes in a prime Etobicoke location, featuring 9 ft ceilings and laminate flooring throughout. The open-concept living and dining area offers a walk-out to an open balcony with unobstructed views of the lake. The kitchen boasts quartz countertops, a breakfast bar and stainless steel appliances. The large den is ideal for a home office or additional living space, and the primary bedroom includes a generous closet. This unit comes with one parking spot and one locker. Building amenities include a 24-hour concierge, fully equipped gym, yoga room, party room, guest suites, childrens play area, outdoor BBQ terrace, and visitor parking. Located just steps to Kipling GO and TTC Station, with quick access to Hwy 427, Gardiner Expressway, and QEW, and close to shopping, dining, schools, and parks. (id:61852)
Right At Home Realty
405 - 705 Davis Drive
Newmarket, Ontario
The Oversized Private Terrace Sets This Condo Apart. This Well-Appointed 1 Bedroom, 1 Bathroom Residence Offers Approximately 520 Sq Ft Of Interior Living Space Plus A Generous 172 Sq Ft Private Terrace, Providing An Impressive 692 Sq Ft Of Total Living Area-Ideal For Those Who Appreciate Comfortable Indoor-Outdoor Living.The Open-Concept Kitchen, Living, And Dining Area Is Thoughtfully Designed With Clean, Modern Finishes. The Kitchen Features Quartz Stone Countertops And A Coordinating Backsplash, Stainless Steel Appliances, And A Centre Island That Anchors The Space. Designer Lighting Throughout The Suite Enhances The Overall Ambience, While The Living Area Is Highlighted By A Cozy Fireplace, Creating A Warm And Inviting Atmosphere. Sliding Doors Extend The Living Space Onto The Expansive Private Terrace, Perfect For Relaxing Or Entertaining.The Bedroom Is Comfortably Sized And Tastefully Finished, Featuring Hanging Sconce Lighting That Adds A Subtle Design Touch. A Contemporary 4-Piece Bathroom, In-Suite Laundry, And Included Parking Complete This Functional And Well-Laid-Out Home.Residents Of Kingsley Square Enjoy Access To Excellent Building Amenities Including Concierge/Security, Fitness Room, Media Room, Rooftop Deck And Garden, Community BBQ Area, And Visitor Parking. Conveniently Located Near Public Transit, Parks, Schools, Hospital, Library, And Recreation Facilities, This Is A Fantastic Opportunity To Lease A Condo Offering Exceptional Outdoor Space In A Well-Managed Building.Furnishings Available For An Additional $200 Per Month, Offering A Flexible And Turn-Key Option. (id:61852)
RE/MAX Hallmark York Group Realty Ltd.
13 Keystone Trail
Welland, Ontario
Discover contemporary living at Keystone Trail in the sought-after Welland community. This bright and contemporary living at 13 Keystone Trail in the sought-after Welland community. This bright and spacious 4-bedroom, 3-storey townhome is perfect for both comfort and convenience. The second floor features a beautifully appointed kitchen with brand-new appliances and a large island, complemented by a separate dining area, cozy living room opening onto a sunny balcony, a full bathroom, and a private bedroom. Ascend to the third floor to find a luxurious master suite with a walk-in closet and ensuite, alongside two additional generous bedrooms, a shared full bath, and a convenient laundry room. With ample closet space throughout, an open-concept layout ideal for family gatherings, and easy access to parks, schools, shopping, and commuter routes, this home offers a harmonious blend of style, functionality, and community, ready for immediate occupancy. (id:61852)
Exp Realty
196 Ross Street
Welland, Ontario
Welcome To An Excellent Investment Opportunity In The Heart Of Welland! This Solid Fourplex Is A Rare Find For Savvy Investors Looking To Add A Multi-Unit Property To Their Portfolio. Over +$72k in annual income, cashflow machine! Featuring Separate Hydro Meters For Each Unit Plus A House Meter, This Property Offers Added Convenience And Long-Term Cost Efficiency. This Multi-Unit Property Is Zoned Residential Medium Density (RM), Allowing For Excellent Flexibility And Future Potential. Mechanically updated w/ breaker panel, vinyl windows, boiler & roof shingles! Ideally Located On Ross Street In A Mature, Central Neighbourhood, This Property Is Close To Public Transit, Schools, Parks, Shopping, And Everyday Amenities. Minutes To Downtown Welland, The Welland Canal, Niagara College, And Easy Access To Major Roads Connecting You To Niagara Falls, St. Catharines, And Hwy 406. With Strong Rental Demand In The Area And A Growing Community, This Fourplex Presents An Excellent Opportunity For Steady Cash Flow And Future Appreciation. A Smart Addition To Any Investment Portfolio In One Of Niagara's Up And-Coming Markets. (id:61852)
Royal LePage Signature Realty
