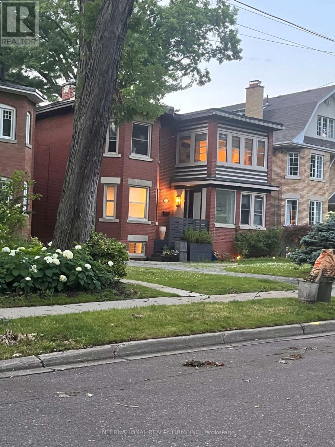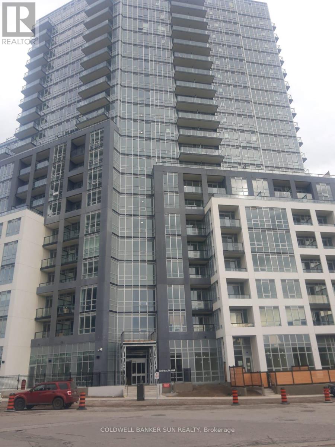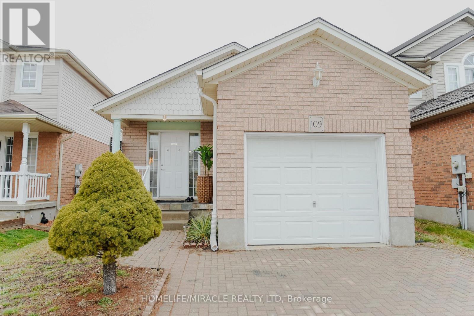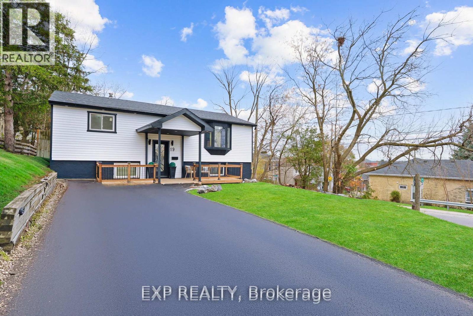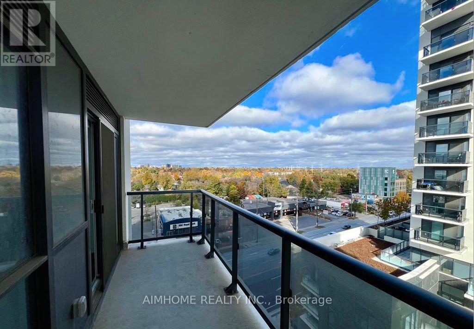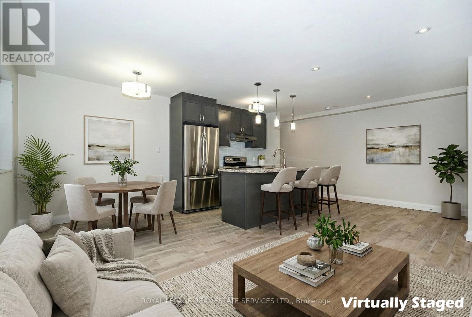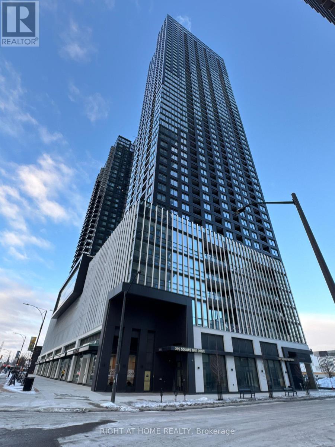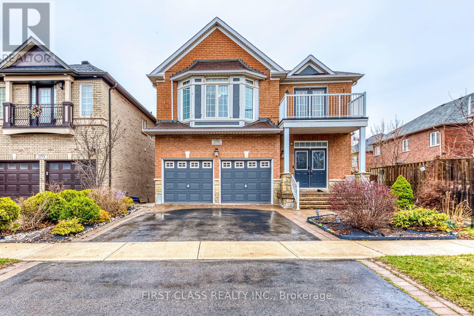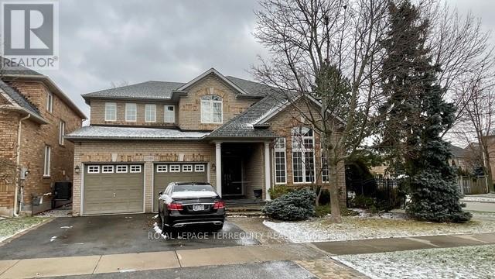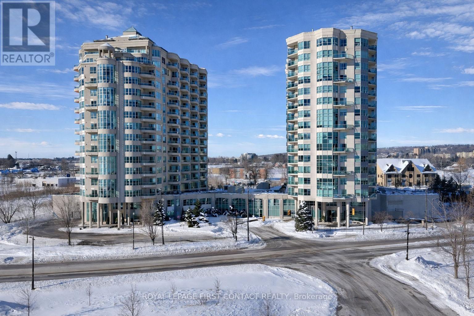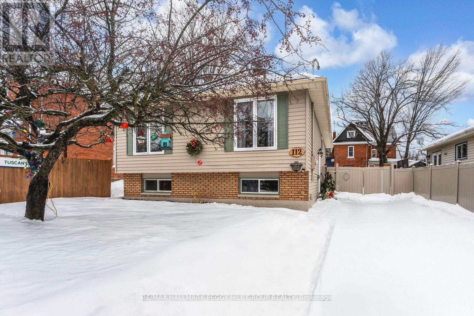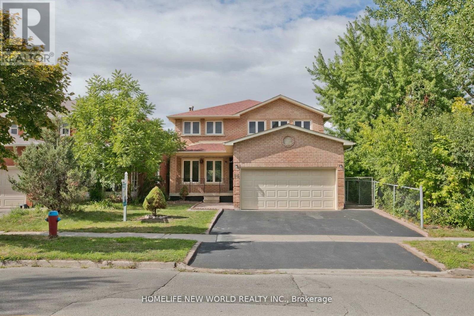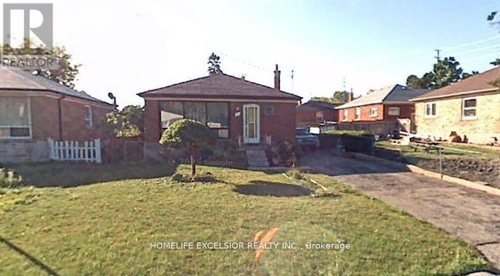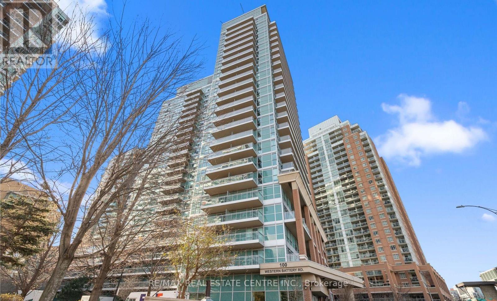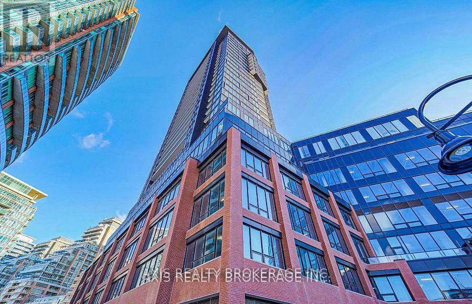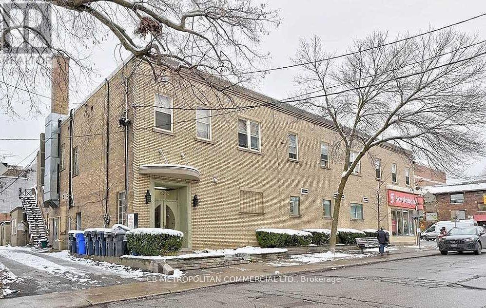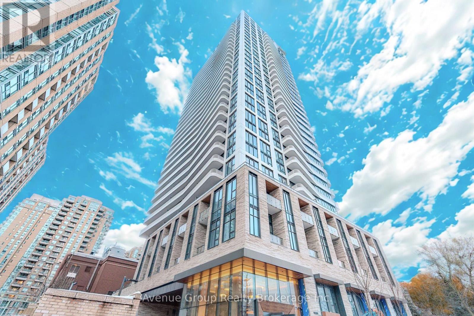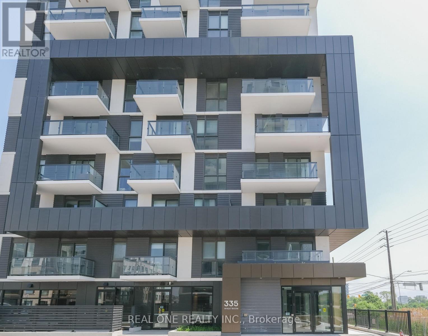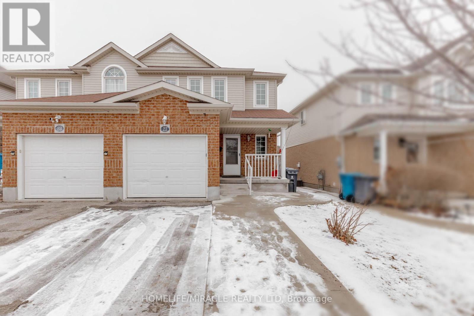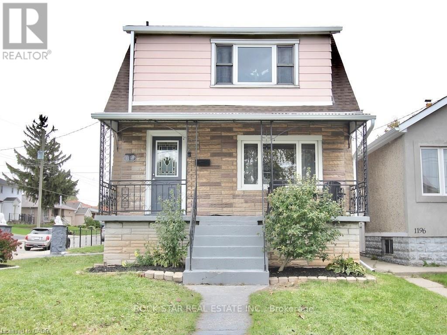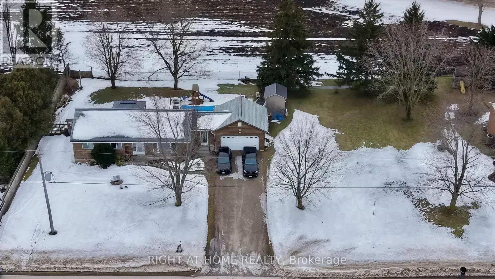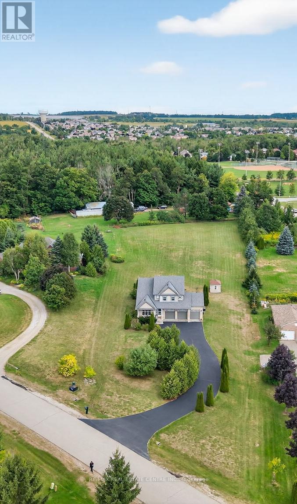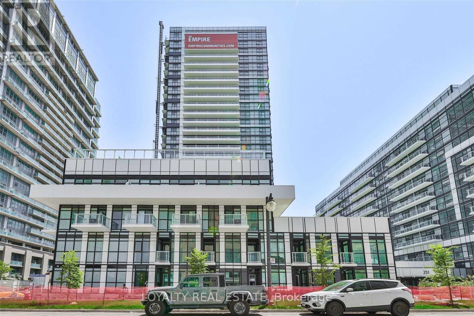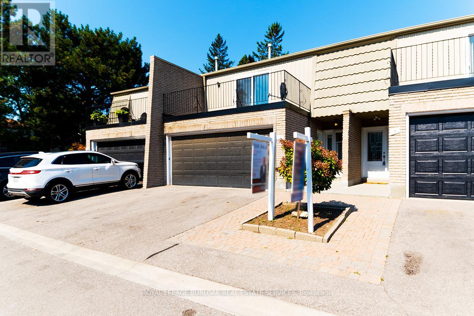Upper - 220 Rose Park Drive
Toronto, Ontario
Approx.1900Sf & 10' Ceilings.Upscale Rosedale/Moore Park Luxury Bright On Tree-Lined Mature Street, 3 Bedrooms with Primary Sitting area/office space. All Around Windows, Hdwd&Ceramic,Huge Master W/Sitting Area,Ens & W/I Closet, Private Deck, F/P, 2 Private Entrances, Full Size Ens Laundry, Kit W/Granite Counter,S/S Appls, water softner and filtered water ....walk to Top Private&Public Schools; Whitney, Olph short drive to North Toronto, Branksome, Greenwood... Moments To Ttc Walk To Subway, Upscale Shops & Restaurants, Ravine Trail, park, tennis club....Yorkville. (id:61852)
International Realty Firm
815 - 225 Malta Avenue
Brampton, Ontario
Location. ..Location.. Welcome to this beautiful unit, close to all amenities, walking distance to Sheridan College, Bus Stop at the corner, Shoppers World 700m, Sportsplex 1.7km, Centennial Secondary School 1.4 km, plaza, Tim Horton, Wendy 1.4 km, Nofrills Grocery 650 m, Gateway Terminal 1km,..good for single individual or Couple... (id:61852)
Coldwell Banker Sun Realty
109 Green Gate Boulevard
Cambridge, Ontario
Charming & move-in-ready 3-bedroom backsplit with finished basement detached home in a quiet, family-friendly neighborhood. Surrounded by amenities and steps from schools, shops, and green space, this home offers comfort, space, and convenience. Rare floor plan with less stairs in the neighbourhood. Cathedral ceiling on main level and spacious living/dining area where large windows fill the space with natural light, complemented by beautiful hardwood floors throughout and an open dining area ideal for family dinners and entertaining. The open-concept kitchen blends style and function with wooden cabinetry, tile backsplash, double sink under a large window, and all appliances included-gas stove, dishwasher, and microwave-making everyday living effortless. Up a few steps are three generous bedrooms, each with ample closet space, hardwood flooring, large windows, and neutral tones. Two full 3-piece washrooms include a well-appointed bath with tub/shower, oversized vanity, and tile flooring. The finished basement features a rec room with hardwood flooring, perfect for a home theatre, games room, gym, or play area. Enjoy the private, fully fenced backyard-ideal for BBQing, gardening, or watching kids and pets play freely. Located on a quiet street with minimal traffic, just around the corner from a shopping center with groceries, pharmacy, and dining, a short stroll to a public school, and minutes to charming restaurants and boutiques, this home offers an ideal mix of space, privacy, and everyday convenience. (id:61852)
Homelife/miracle Realty Ltd
19 Broad Street
Brantford, Ontario
Welcome to 19 Broad Street, Brantford - a beautifully renovated raised bungalow with over $100,000 in upgrades. This turnkey home boasts brand-new siding, roof, driveway, patio, and furnace, along with stylish engineered hardwood flooring, modern pot lights, doors and completely newly built washrooms. The newly built kitchen features quartz countertops and brand-new stainless steel appliances. Offering 2 bedrooms and 1 full bathroom on the main floor, plus 2 additional bedrooms and another full bathroom in the fully finished basement, this home provides comfort and flexibility for any family. Enjoy peace of mind with a new 200 AMP electrical panel and the convenience of being close to Brantford General Hospital, parks, schools, shopping, and all major amenities, highways. Move-in ready and designed for modern living, this home perfectly combines quality, style, and convenience. (id:61852)
Exp Realty
804 - 30 Samuel Wood Way
Toronto, Ontario
Welcome to this 1 Bedroom + Den condo in the heart of Etobicoke, offering a functional open-concept layout with a bright living area and walk-out to a large balcony. Features a spacious bedroom and a versatile den ideal for a home office. Includes 1 bathroom, 1 parking space, and 1locker, located in The Kipling District. Interior finishes include high ceilings, laminate flooring throughout, and a modern kitchen with stainless steel appliances. Steps to Kipling Transit Hub (TTC, GO Train, MiWay) with quick access to Hwy 427, QEW, Gardiner, and Hwy 401. Close to CFSherway Gardens, Walmart, Costco, Home Depot, Canadian Tire, IKEA, Cineplex, grocery stores, restaurants, and parks. Prime location in one of Etobicoke's most desirable communities. (id:61852)
Aimhome Realty Inc.
1 - 2637 Keele Street
Toronto, Ontario
Discover comfort, style, and convenience in this beautifully renovated 1-bedroom Toronto gem, perfect for modern living! Step into a spacious and inviting home where thoughtful design meets everyday practicality. The heart of the home, the chef-inspired kitchen, boasts stainless steel appliances, a sleek ceramic backsplash, granite countertops, and a large center island with double sink and built-in dishwasher, perfect for entertaining guests or whipping up your favorite meals. The open-concept living and dining area is flooded with natural light from a generous window, creating a bright and cheerful atmosphere. A dedicated dining space under a charming pendant light makes hosting dinner parties effortless. Retreat to the spa-like bathroom, featuring a large soaker tub, ample vanity storage, and cabinetry, offering a relaxing sanctuary after a busy day. The spacious bedroom comfortably accommodates a king-sized bed and includes a double closet with an organizer, keeping your wardrobe neat and accessible. Convenience is unmatched with coin-operated laundry on the same floor, steps from transit, and quick access to the highway, York University, and Humber River Hospital. This home truly blends style, functionality, and location, making it a perfect choice for anyone seeking the ideal mix of comfort and city living. No pets. No smoking. Heat and Water Included in Rent, Tenant pays Hydro. Experience the vibrant lifestyle Toronto has to offer - schedule your visit today and see why this remarkable home won't stay on the market for long! (id:61852)
Royal LePage Real Estate Services Ltd.
2008 - 395 Square One Drive
Mississauga, Ontario
Brand new and never lived in, this 2-bedroom, 2-bathroom condominium includes one underground parking space and one locker, offering approximately 820 sq. ft. of interior living space plus a 40 sq. ft. balcony for a total of 860 sq. ft. Enjoy unobstructed views of the Square One area from your private balcony-ideal for relaxing or entertaining. The bright, open-concept layout features a contemporary kitchen complete with under-cabinet lighting, a built-in microwave, sleek cabinetry, and modern finishes. Zebra blinds installed throughout add both style and functionality, while expansive windows allow natural light to flow through the suite. Both bedrooms are well-proportioned, including a primary retreat with a private ensuite featuring a glass-enclosed stand-up shower. At the same time, the second bathroom includes a full bathtub, ideal for guests or families. Residents enjoy access to an exceptional collection of amenities including a state-of-the-art fitness centre with half basketball court, rock-climbing wall, and dry sauna; elegant lounge with fireplace; party room, media room and games room; rooftop terrace with outdoor lounges and BBQ areas; community gardening plots; modern co-working spaces with meeting rooms and private breakout areas; dedicated Kids and Parents Zone; and 24-hour concierge service. Located in Mississauga's vibrant Square One district, the residence is steps to Square One Shopping Centre, Sheridan College, Celebration Square, major transit terminals, and future LRT connections, with convenient highway access to 403, 401, and 407.An excellent opportunity to lease a modern, never-occupied home in one of the city's most connected neighbourhoods. (id:61852)
Right At Home Realty
Walkout Basement - 2558 Nichols Drive
Oakville, Ontario
includes a spacious bedroom, an office, and an open-concept kitchen filled with natural light. Rent includes internet and one driveway parking space. Tenants are responsible for 30% of the utilities (water, gas, and hydro). (id:61852)
First Class Realty Inc.
2089 Blackforest Crescent
Oakville, Ontario
Welcome to this exquisite Ballantry 4+1 bedroom luxury residence, nestled in the highly sought-after Westmount neighborhood. Ideally located just minutes from top-rated schools, major highways, and the GO Train, this home offers both elegance and everyday convenience. Private backyard retreat featuring a custom two-level deck-perfect for entertaining or quiet relaxation. Inside, the home showcases rich hardwood floors, soaring 9' and cathedral ceilings, pot lights, and tastefully renovated stairs that elevate the space throughout. A formal living and dining room provide an ideal setting for hosting, while the updated kitchen impresses with a central island, walk-in pantry, and stone countertops. The inviting family room is anchored by a cozy gas fireplace, creating a perfect gathering space. Retreat to the spacious primary suite, complete with a luxurious, modified 6-piece ensuite featuring a deep soaker tub and separate glass shower-your own private spa experience. The professionally finished basement boasts a remarkable recreation room, bedroom, office, and a stylish 4-piece washroom. Wired for Projector and Surround Sound Speakers. (id:61852)
Royal LePage Terrequity Realty
1407 - 6 Toronto Street
Barrie, Ontario
A rare opportunity to own a spacious 1,360 sq. ft. corner suite featuring 2+1 bedrooms and 2 bathrooms in the highly sought-after Water View condominium residences. This south-west-facing home is flooded with natural light through expansive windows and is impeccably maintained throughout. Highlights include hardwood flooring, a desirable open-concept layout, and a private balcony offering tranquil easterly water views.The generous primary suite boasts a well-appointed 4-piece ensuite with soaker tub, separate shower, and a large 5' x 7' walk-in closet. A bright and well-proportioned second bedroom is conveniently located near the main 4-piece bathroom. The versatile den, enclosed by elegant French doors, is ideal as a home office, guest space, or reading room. Designed for modern, comfortable living, this unit features stone countertops, a breakfast bar for additional seating, in-suite laundry, and ample storage throughout. Residents enjoy outstanding amenities, including an indoor pool, fitness centre, sauna, library, and party room. Underground parking and a storage locker are included. Ideally located near Barrie's downtown shops and restaurants, beaches, marina and transit. An impressive home in an exceptional building, set in an unmatched location-this is a must-see opportunity. (id:61852)
Royal LePage First Contact Realty
112 Borland Street E
Orillia, Ontario
CHARMING RAISED BUNGALOW WITH A SALTWATER POOL & LAKE COUCHICHING WITHIN WALKING DISTANCE! Buyers remember kitchens and backyards, but they fall for the homes that deliver everyday moments like morning coffee after a beach walk, backyard pool splashes, and fresh air trail strolls, and 112 Borland St E does exactly that. A short walk places you at Couchiching Beach, Hillcrest Park, and Lightfoot Trail, while Couchiching Golf and Country Club, the Orillia Rec Centre, and Orillia Soldiers' Memorial Hospital are minutes away by car, with daily essentials equally close. The backyard is fully fenced with a durable, long-lasting vinyl fence, a 10 ft wide double gate for easy access, and an above-ground saltwater pool that becomes the spot everyone gathers when the weather turns warm. The open-concept living and dining spaces feel bright and natural, with large windows that pull in abundant daylight, fresh paint, and hardwood flooring. The kitchen connects to the dining area through a live-edge passthrough counter, and stainless steel appliances and ample prep space make cooking and casual hosting feel easy. Three bedrooms on the main floor, including a primary bedroom with a walkout that opens directly to the backyard, are served by a shared 4-piece bathroom with a quartz-topped vanity. The finished lower level with in-law capability adds real flexibility with a second kitchen, rec room, office, 2 bedrooms, a full bathroom, and a large laundry room. Roof and window replacements completed over time add peace of mind. Come see why this #HomeToStay feels like the right choice, not just another option! (id:61852)
RE/MAX Hallmark Peggy Hill Group Realty
94 Weldrick Road E
Richmond Hill, Ontario
Welcome to a beautifully and newly renovated Detached 4+1 Bdrm Home , To Park!!! Stunning Well Maintained Walking Distance To Park, TNT super market, Plaza & Bus. Convenient Location For Every Need. (id:61852)
Homelife New World Realty Inc.
Main Upper - 3 Strode Drive
Toronto, Ontario
Exceptional Location!!! Cozy, sought after neighborhood, 3 Bedroom house, Steps to Ttc Bus Stop. Minutes to Eglinton GO and Kennedy GO, All Amenities Around. Supermarket, Restaurants, Shopping and Much More. (id:61852)
Homelife Excelsior Realty Inc.
702 - 100 Western Battery Road
Toronto, Ontario
Rare 2 Underground Parking Spots! 1 Commercial Parking Spot Included. Freshly Painted And Updated! Move In Ready! The Luxurious Vibe In The Trendy Liberty Village. 1+Den Corner Suite With South East Facing, 706 Sf + 100 Sf Balcony Per Builder, Laminate Floor Throughout, Den Can Be Used For Extra Bedroom Or Office. Floor To Ceiling Windows, Trendy Modern Finishing, Gourmet Kitchen W/ Island, Granite Counters, Undermount Sink & Mirror Backsplash, Modern Bathroom, Dishwasher Recently Replaced. 24 Hrs Concierge * Steps To 24 Hrs Metro, Banks, Restaurants, Shops, LCBO, TTC, CNE & Lakefront * Don't Miss Your Opportunity to Own a Property In The Renowned Liberty Village! **Commercial Parking Spot Yearly Tax: $295.81/Maintenance Fee $20.79**. (id:61852)
RE/MAX Real Estate Centre Inc.
1811 - 135 East Liberty Street
Toronto, Ontario
Incredible Two Bedroom Two Bath South East Exposure Suite In The Heart Of Liberty Village At Liberty Market Tower. Spacious Two Bedrooms With Lots Of Natural Light. 9Ft Ceilings, Modern Kitchen, Open Concept, Private Balcony Facing The Lake & Cne. Steps To Ttc, Go Future King- Liberty Station, Restaurants, Grocery, Banks & More. This Suite Features Beautiful South Lake Views. Featuring Over 12,000 Sf Of State Of The Art Indoor & Outdoor Amenities, Including 24 Hr Concierge, Gym, Rooftop Patio, Lounge & Much More. Stainless Steel Appliances And Ensuite Washer & Dryer. 1Underground Parking Spot Included. (id:61852)
Axis Realty Brokerage Inc.
4 - 21 Castle Knock Road
Toronto, Ontario
Discover this spacious VERY LARGE and charming 2-bedroom apartment for rent in the highly desirable Eglinton Ave & Avenue Road area of Midtown Toronto-perfectly positioned at the edge of prestigious Forest Hill. Full of character and incredible original bones, this boutique-style unit offers a rare blend of comfort, convenience, and classic Toronto charm. With a private entrance on quiet Castle Knock Road, you'll enjoy peaceful residential living while still being just steps from the energy of Eglinton Avenue.Inside, the apartment features an impressively spacious layout with tons of built-in storage, giving you room to live, work, and relax comfortably. Heat and water are included, and on-site laundry provides everyday convenience.The building is intimate, with only a small number of units, fostering a quiet, community-oriented atmosphere. Residents also enjoy access to a shared rooftop patio a perfect spot to unwind outdoors, sip your morning coffee, or take in the neighbourhood views.Transit could not be more convenient: a bus stop is right at your door, and the new Eglinton Crosstown LRT station is located at the corner, connecting you effortlessly across the city. Walk to Yonge & Eglinton in minutes to access endless dining, entertainment, cinemas, and shopping.Everything you need is at your fingertips: Summerhill Market, Starbucks, banks, yoga studios, veterinary services, and a curated selection of boutique retail shops are all within a short stroll. Whether you're commuting, running errands, or enjoying local amenities, this prime location offers unmatched convenience.A rare opportunity to live in a spacious, character-filled apartment in one of Toronto's most established and connected Midtown neighbourhoods-this is urban living with charm, lifestyle, and convenience all in one. (id:61852)
Cb Metropolitan Commercial Ltd.
1105 - 36 Olive Avenue
Toronto, Ontario
Olive Residences blends modern luxury with smart design *This sun-filled corner 2 Bdrm, 2 Bath unit offers 688sqft of open-concept living space plus a 101sqft full size curved balcony with unobstructed views *Features 9ft smooth ceilings and wide plank laminate flooring throughout *Combined living and dining area flooded with North/East exposure *Custom designed kitchen with integrated appliances and Kohler fixtures *Spacious primary bdrm includes a 3pc ensuite and expansive windows, while the well-sized second bdrm is perfect for guests, a home office *Enjoy approx. 11,000sqft of premium indoor/outdoor amenities including a private catering kitchen, social lounge, co-working/collab spaces, outdoor terraces, kids' room, virtual sports room and more *Unbeatable location steps to Finch Subway Station, Yonge St dining, shopping, parks, and everyday conveniences, with quick access to Hwy 401. (id:61852)
Avenue Group Realty Brokerage Inc.
1302 - 335 Wheat Boom Drive
Oakville, Ontario
Like New Oakvillage Condo, 2 Bed, 2 Bath Unit Located Near Dundas & Trafalgar In North Oakville. High Floor with spectacular pond view. Building features Keyless Digital Door Lock and Smart Controls. Layout With High Ceiling, Good Size Primary Bedroom, Stainless Steel Appliances, Laminate Flooring Throughout. This Unit Has One Huge Balcony & A Second Balcony. It's Close To Everything You Need! Uptown Bus Terminal, Walmart, Metro, Superstore, Restaurants, Iroquois Ridge Community Centre, Sheridan College. Minutes To Hwy 403/407 and QEW. (id:61852)
Real One Realty Inc.
21 Dougall Street
Guelph, Ontario
Excellent Semi-Detached with Finished Walkout Basement in the High Demand Area of Grange East. Features 3 + 1 Bedroom, 3.5 Bath, Total 3 car Parking and more. The desirable floor plan offers an abundance of natural light with large windows and neutral finishes. The open concept design features a functional kitchen, including a large island with a breakfast bar, that overlooks a perfectly arranged dining room and great room. The great room provides a comfortable space for relaxing and/or entertaining. The primary suite is located on the second level and boasts a walk-in closet and a 4 piece ensuite. Two further bedrooms with closets, a large 3 piece bathroom, and a convenient laundry room also occupy the upper level. The Walkout Basement is Fully Finished with lots of windows and natural light, Basement features 1 Bedroom, Kitchen and one full bathroom. House is Freshly Painted Throughout, Brand New Blinds Throughout, Pot lights Throughout. (id:61852)
Homelife/miracle Realty Ltd
1198 Dunsmure Road
Hamilton, Ontario
Charming and move-in ready 1-storey home available for lease in a quiet East End neighbourhood. Freshly painted with a clean, contemporary feel, this 2-bedroom 1.5 Bath home features a bright kitchen with quartz countertops, convenient main-floor laundry, and a sunny family room with patio doors leading to the yard. Enjoy a spacious front porch and a deep lot, plus plenty of parking. The large detached garage with electricity is ideal for storage, a workshop, studio, or hobby space. Basement offers good ceiling height and has been insulated and waterproofed. Excellent location close to Parkdale shopping, the Red Hill Parkway, and public transit, a comfortable place to call home. (id:61852)
Rock Star Real Estate Inc.
4021 Line 56 Line
Perth East, Ontario
Welcome to 4021 Perth Line 56, Perth East - Discover this exceptional country bungalow, offering over 2,500 square feet of thoughtfully finished living space on a private, serene lot with no rear neighbours.The residence features three spacious bedrooms and three well-appointed bathrooms, providing ample comfort for family and guests. With more than 180 feet of frontage, the property ensures generous privacy and a welcoming approach.Outdoor amenities elevate the lifestyle: a sparkling above-ground pool, relaxing hot tub, and elegant gazebo create an ideal setting for entertaining or quiet relaxation.Practicality is seamlessly integrated, with parking for up to eight vehicles, including a convenient double attached garage.Inside, the open-concept kitchen flows effortlessly into the living and dining areas, fostering a bright and inviting atmosphere perfect for modern living.This distinctive property combines rural tranquility with refined features, presenting a rare opportunity to enjoy spacious, low-maintenance country living. (id:61852)
Right At Home Realty
37 Woodland Drive
East Garafraxa, Ontario
A field of dreams in an elite enclave. Set on a clear and private 1.5 acre lot, this property is a rare canvas for those who dream big. The natural two-tiered terrace transitions from flat to hillside to elevated flat, creating endless possibilities for a resort-style retreat. Imagine a pool carved into the slope with a tall waterfall wall, sports courts overlooking the yard, raised garden beds, or a cabana under the stars. With the septic positioned at the front, the backyard remains entirely open an unobstructed setting ready to bring your vision to life. Inside, this stunning four bedroom, four bathroom two storey blends space, light, and architectural charm. A grand great room with sky high ceilings and expansive windows anchors the main floor, complemented by a separate living room and a modernized kitchen. Upstairs, the private primary retreat sits across a handsome wood staircase and features a loft, walk in closet, and refreshed ensuite. Three additional bedrooms are set on the opposite side for quiet separation. The finished lower level offers 9 foot ceilings ideal for media, fitness, or recreation. Freshly painted and sun filled, the home rests in a scenic neighbourhood of mature trees and beautiful homes. Walk to schools, shops, restaurants, and the rec centre, with quick commuter access to the GTA. A welcoming community and an incredible lifestyle await at 37 Woodland Drive. (id:61852)
RE/MAX Real Estate Centre Inc.
311 - 251 Manitoba Street
Toronto, Ontario
2 Bedroom 2 Bathroom Unit Located In Mimico Area. Close To QEW, Ten Minutes Drive To Downtown Toronto. Access To The Most Magnificent Facilities. Outdoor Infinity Pool, Party Room, Outdoor Bar/Lounge, Sauna And Gym. Dedicated Parking Spot And Locker Included With The Lease. (id:61852)
Loyalty Real Estate
2 - 1011 White Oak Drive
Burlington, Ontario
Beautifully renovated home located in a small enclave of townhomes in Aldershot. Backing on to open green space, thishome features high-end vinyl floors throughout, newer kitchen appliances, custom kitchen with island, quartzcountertops, new modern lighting and fixtures. Boasting 3 good size bedrooms, 2.5 baths with primary featuring a rare3 piece ensuite. Open concept main floor offers tons of bright living space. Also rare is the 2 car garage for extrastorage and parking. Loads of storage in the lower level too. Wonderfully located close to major highways, GO Station,great shopping & restaurants! (id:61852)
Royal LePage Burloak Real Estate Services
