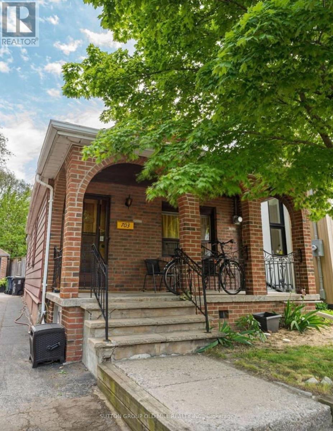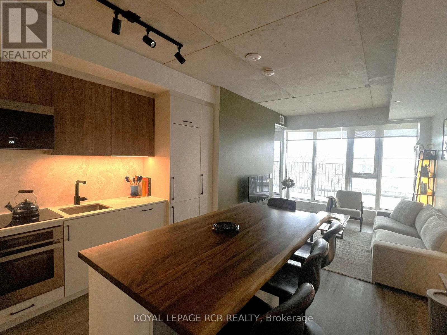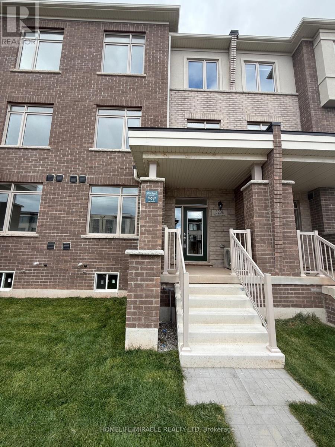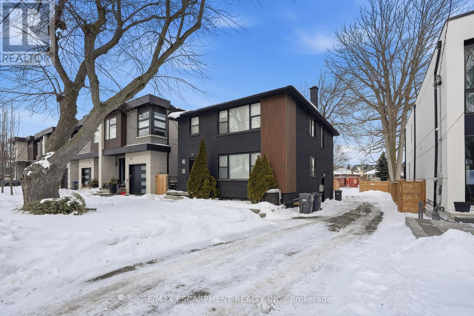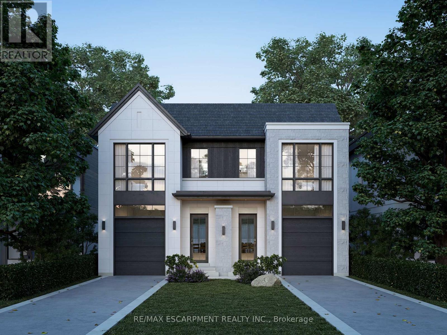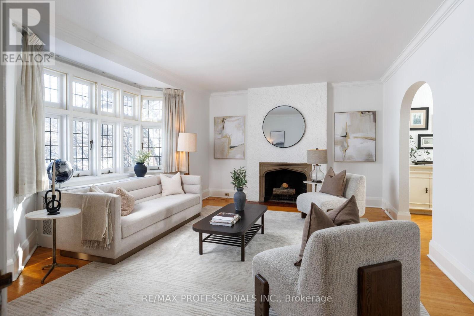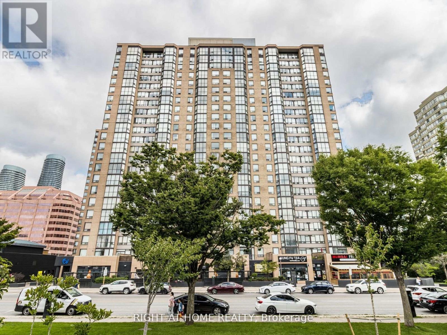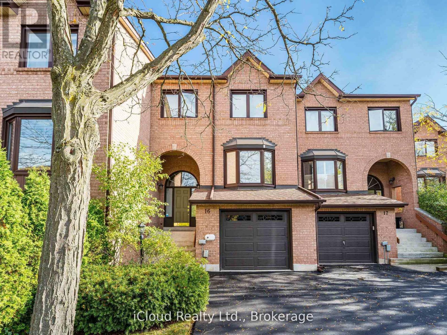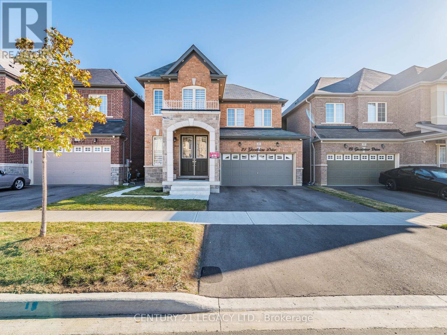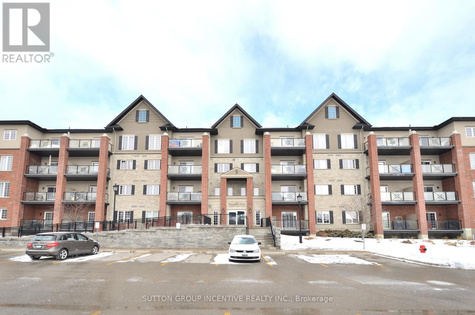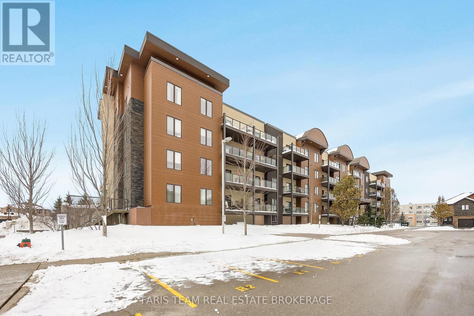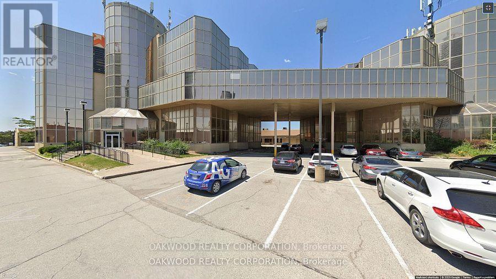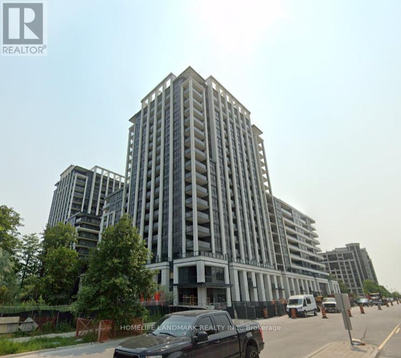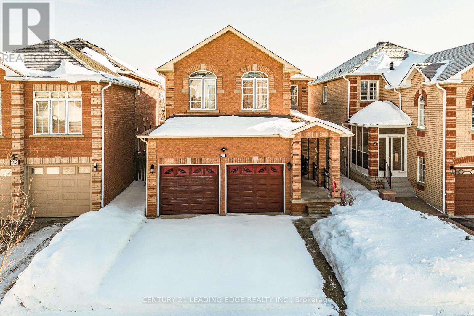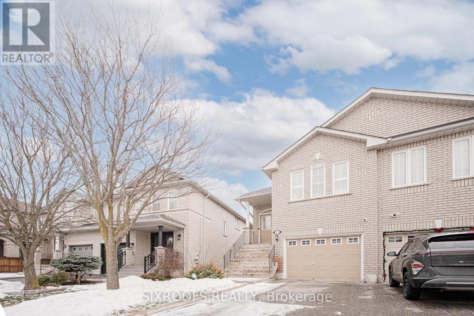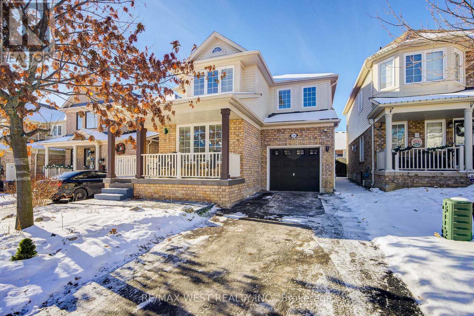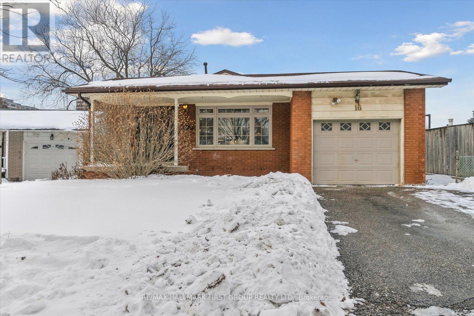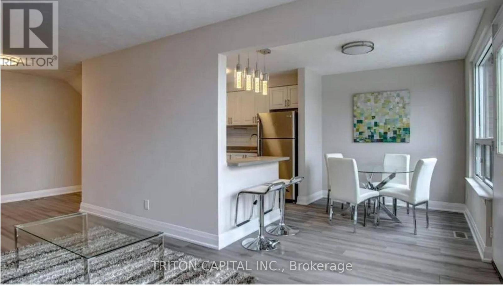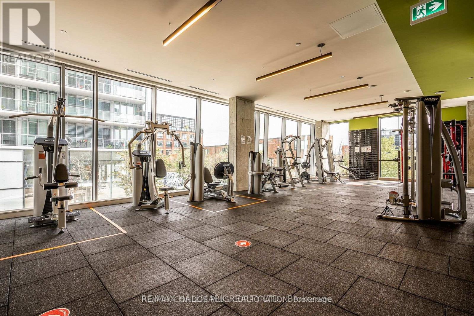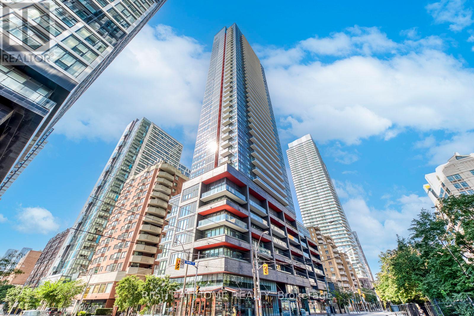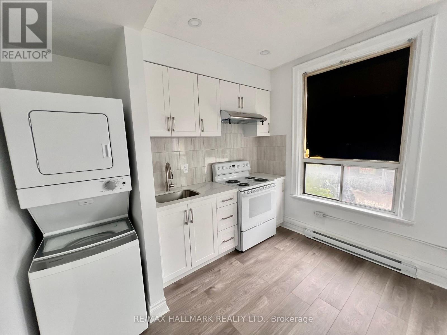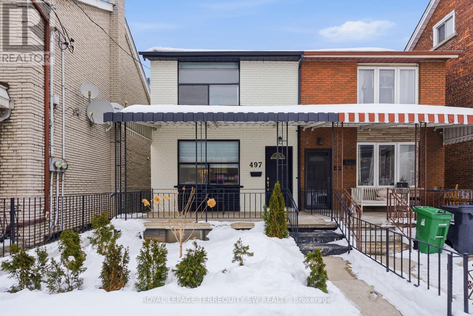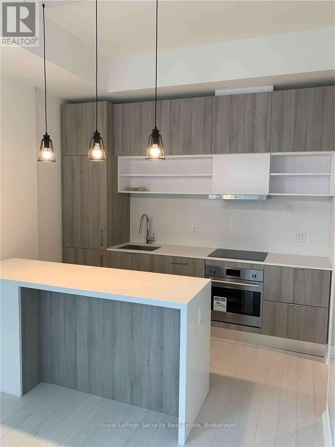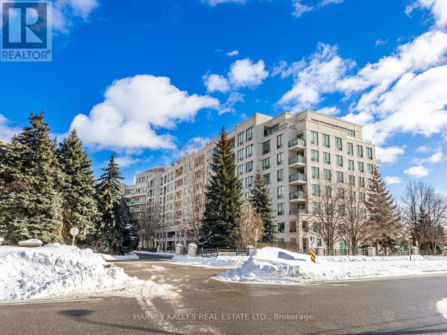703 Willard Avenue
Toronto, Ontario
***ATTENTION ALL BUILDERS***This house Comes With DRAWINGS for a 2 Stories, 3+1 Bedrooms with 4 Bathrooms. Building PERMITS have been submitted. Terrific opportunity For Renovators, Investors, Contractors. This Detached Bungalow is located In the highly saught after neighborhood of Bloor West Village, comes with a shared driveway and lots of potentials! Build Or Renovate To Suit Your Needs. Property To Be Sold In 'As Is, Where is'. Very Convenient Location Near Ttc, Many Shops And Restaurants On Dundas.Just South Of Tim Hortons. Surrounded By Many Good Schools And Parks. Easy Stroll To Vibrant And Hip Junctions. (id:61852)
Sutton Group Old Mill Realty Inc.
321 - 689 The Queensway
Toronto, Ontario
Experience contemporary luxury living at Reina Condos one of Toronto's most talked about boutique condominium landmarks. You'll immediately feel at home in this 675 sqft 1 bedroom + den well laid out floor plan which boasts 9' exposed concrete ceilings. This unit is full of natural light with floor-to-ceiling windows equipped with custom blinds. the kitchen has upgraded cabinets and stone countertops with an upgraded seamless matching backsplash. A unique large kitchen island with a solid wood counter makes this unit stand out from the rest. More storage, more prep space, and seating perfect for entertaining. Energy Star appliances include a fully integrated fridge and dishwasher, stainless steel convection oven, induction cooktop, and an upgraded microwave. Easy to maintain vinyl floors through-out. The primary suite offers access to a private balcony and a brand new built-in custom walk-thru closet with accent lighting. The ensuite spa-inspired bathroom boasts a deep tub combined with a shower, a vanity with stone countertop, and stackable in-suite laundry appliances. A secondary bathroom door to the hallway easily accommodates guests. A versatile den with sliding door provides a private retreat for a home office or secondary bedroom. Reina is an ownership driven building offering a true sense of community with many ammenities including conceierge service, large party room, outdoor courtyard, gym with attached children's playroom, and underground parking. Water and high-speed internet service is included in your maintenance fees. Located on the The Queensway, you're steps from iconic sposts like San Remo Bakery and Tom's Dairy Freeze, with Mimico Go and the Gardener Expressway conveniently nearby. Make the new and vibrant Queensway Village a place you call home. (id:61852)
Royal LePage Rcr Realty
3208 Sixth Line
Oakville, Ontario
Beautiful Brand new Townhouse for rent. 4 Bedrooms and 4 washrooms and one bedroom on main floor with full washroom. Comes with separate living and family rooms and Breakfast. No carpet in whole house.Double garage with total 4 car parking. Appliances and window covering will install next week.landlord prefer tenant have good credit and no pet and no smoker please. (id:61852)
Homelife/miracle Realty Ltd
43 Broadview Avenue
Mississauga, Ontario
A rare opportunity to acquire either a well-maintained, income-producing triplex or two 23-foot semi-detached lots to build 6 units, subject to buyer verification and approvals. The semi-detached homes will include approximately 3050sq ft of finished above-grade living space including a detached garden suite, and a fully self-contained lower-level two-bedroom apartment of approximately 1,325 sq.ft. The property currently contains a well-maintained triplex generating approximately $7,000 per month in rental income, comprised of three units at approximately $2,500, $2,500, and $2,000. All tenancies are market-rate and month-to-month, providing valuable interim income while planning or advancing future redevelopment. Ideally located just steps to the lake and the Brightwater community, the property offers walkable access to Port Credit Village amenities including shops, restaurants, cafés, Farm Boy, LCBO, pharmacy, medical offices, and convenient highway access to downtown Toronto.43 Broadview and 19 Broadview are listed concurrently, presenting a unique opportunity for builders or investors to control adjacent properties and pursue a coordinated redevelopment of up to 12 total units, subject to municipal approvals. A proposed Montbeck-built configuration supports strong rental upside, with estimated rents of approximately $5,000/month for the upper residence, $3,000/month for the lower-level suite, and $3,000/month for the detached garden suite, totaling approximately $11,000/month per semi when fully leased. End users may occupy the primary residence while generating approximately $6,000/month from secondary suites to offset carrying costs. Rental figures are illustrative only. Buyers to verify zoning, approvals, measurements, severance status, and development potential to their own satisfaction. (id:61852)
RE/MAX Escarpment Realty Inc.
19b Broadview Avenue
Mississauga, Ontario
One semi-detached lot with 3 units of approx. 3050sq ft of finished above-grade living space including a garden suite, and additional 1325 sq ft in basement. This semi-detached build opportunity creates three self-contained units in total, offered through an exceptional opportunity to build a fully custom project with Montbeck Developments in one of Port Credit's most desirable waterfront communities. Designed for buyers who cannot find a home that truly fits their vision, this offering allows for a bespoke, client-directed development grounded in an established architectural concept. The property includes attached plans, renderings, and floorplans for a thoughtfully designed Montbeck-built development featuring one residence, with a generous above-grade layout, a self-contained lower-level suite, and a detached garden suite. End users may personalize finishes, layouts, and design details while benefiting from a well-considered and approved vision. Perfectly positioned steps to the lake and moments from Brightwater, Port Credit Village, and the GO station, with walkable access to restaurants, cafés, Farm Boy, LCBO, pharmacy, medical offices, and everyday conveniences, as well as easy highway access to downtown Toronto. 19 Broadview is listed concurrently with 43 Broadview, offering builders and investors street-level assembly potential to pursue a coordinated redevelopment of up to 12 units, subject to approvals. Conceptual rental projections support approximately $11,000/month per semi when fully leased. Figures are illustrative only. Buyer to verify all zoning, approvals, measurements, and development details. (id:61852)
RE/MAX Escarpment Realty Inc.
50 Wendover Road
Toronto, Ontario
The Kingsway is a neighbourhood of enduring prestige and an aspirational neighbourhood to call home. As with any prime neighbourhood, there is a pocket of the most coveted homes and addresses - North of King Georges, and East of Royal York is home to the Old Kingsway, the most desirable part of the neighbourhood. 50 Wendover Road sits in that prime pocket, and its stately Tudor facade has been admired since the home was commissioned by the renowned R. Home Smith in 1933. Step inside to a true family home - the previous owners lived & raised their family here over 46 years, speaking volumes to the livability of the space. This home is unique in its original design, featuring large formal rooms and ample storage & closet space. The main floor has been modernized with an updated kitchen, a large powder room, and a finished family room with a walkout to the back garden. The 2nd floor features three sizeable bedrooms, a large bathroom, and a rear terrace spanning 3/4 of the home's width - perfect for warm-weather enjoyment or as an easy 2nd-floor addition project. The backyard is private, flanked by other yards and garages, away from sight. Rare full-sized double detached garage & private driveway. I block to TTC and the shops on Bloor St. W. (id:61852)
RE/MAX Professionals Inc.
1504 - 265 Enfield Place
Mississauga, Ontario
Fully newely renovated corner unit condo overlooking Square One mall, Celebration Square, Library, Kariya Park. Features 2 Bedrooms+ Den & 2 Full Baths. Big Solarium Room, Big Windows. Big Size Master Bedroom With 3 Pcs Ensuite washroom And Walk-In Closet. Steps To Square One, Public Transit, Close To Major Highways. Central HVAC, Water, Hydro & internet services are all included. Great amenities including indoor swimming pool, GYM, table tennis, outdoor playgrounds and much more. (id:61852)
Right At Home Realty
16 - 1100 Queens Avenue
Oakville, Ontario
Welcome To Refined Luxury In The Heart Of Oakville Discover This Bright, Spacious, And Distinctive Three-Bedroom, Three-Bath Executive Townhome, Ideally Tucked Away On A Quiet Cul-De-Sac In One Of Oakville's Most Prestigious Enclaves. Backing Onto Serene Green Space With No Rear Neighbours, This Home Offers Over 2,400 Sq. Ft. Of Refined Multi-Level Living, Blending Sophistication, Comfort, And Tranquility. Enter Through A Grand Foyer With 12-Foot Ceilings And Polished Italian Marble Floors Flowing Seamlessly Into Rich Hardwood Throughout. The Sun- Filled Living Room Features Dual Juliette Balconies, A Striking Marble Fireplace, Custom Accent Wall, And Pot Lighting, Creating A Luxurious Yet Inviting Atmosphere. The Gourmet Eat-In Kitchen Boasts Granite Countertops, Premium Stainless-Steel Appliances, Designer Backsplash, And Ample Cabinetry, Adjoining A Formal Dining Room Perfect For Entertaining. The Primary Suite Offers Lake Views, A Large Walk-In Closet, And A Spa-Inspired Ensuite With Jacuzzi Tub And Skylight. Two Additional Bedrooms Share A Beautiful Skylit Bath, Each With Generous Closet Space. The Lower Level Features A Spacious Family Room With Walk-Out To A Private Two-Tier Deck, A Custom Laundry Room, Powder Room, And A Versatile Recreation Area Ideal For A Gym Or Media Space. You Will Be Shocked At The EXTRA 2 LEVELS Below The Family Room With More Room To Build On And Extra Storage Crawl Space. Notable Updates Include Driveway 2025, Roof 2020, Deck 2017, Windows & Sliding Doors 2016, Eavestroughs 2015, And Furnace/AC 2013.Located In Sought-After College Park, Minutes To Top Schools, Parks, Trails, GO Train, Highways, And Shopping. A Well-Managed Condominium Corporation Provides Peace Of Mind. A Rare Opportunity To Own An Executive Residence That Defines Refined Oakville Living. CHECK REALTOR NOTES FOR CONDO FINANCIALS (id:61852)
Icloud Realty Ltd.
21 Goodview Drive
Brampton, Ontario
Welcome to the Prestigious Mayfield Village Community in Brampton. Gorgeous Double Door Entry 4 Bedroom, 4 Washroom Chelsea Model B designed for the Most Exclusive Client. Appx 2350 Sq Ft of Above Grade Living Area with High Level Additions. The main floor boasts an open-concept layout with a bright living/dining area and a modern kitchen that serves as the heart of the home. Large windows bring in abundant natural light, creating a warm and inviting space perfect for family gatherings and entertaining. The High End kitchen with Top of the Line Built in Appliances offers ample storage, prep space and room for Chef Skills & casual dining. Basement has Seperate Entrance by the Builder to Finish to your own Imagination, could be a 2 Bedroom unit for Extra Income or Finish for Your Private Entertainmrnt.. (id:61852)
Century 21 Legacy Ltd.
208 - 5 Greenwich Street
Barrie, Ontario
Beautiful Woods View from Bedrooms and Open Balcony! 2 Bedroom Condominium In Greenwich Village with A Fabulous and Quiet Cul De Sac Location. This Open Concept Suite Has Large Dining/living with Laminate Floor, 2 Generous Bedrooms, Insuite Laundry. Close To All amenities and Hwy 400 Access To Easy Commute To The Gta. One Indoor Parking/locker. Visitor Parking. FIRST/LAST MONTHS & FULL CREDIT REPORT & PHOTO ID & RENTAL APPLICATION & REFERENCES & EMPLOYMENT LETTERS & PAYSTUB REQUIRED. GAS & HYDRO EXTRA. NO SMOKING. LANDLORD PREFERS NO PETS. HWT RENTAL INCLUDED. (id:61852)
Sutton Group Incentive Realty Inc.
207 - 100 Dean Avenue
Barrie, Ontario
Top 5 Reasons You Will Love This Condo: 1) Welcome to a beautifully designed condo that seamlessly fuses contemporary style with practical living, situated on the second level, perfect for those looking to plant roots in a vibrant and growing community 2) Step inside to discover a spacious open-concept layout that encourages natural flow and effortless living with two generously sized bedrooms and a versatile den, ideal for a home office, creative studio, or cozy lounge, along with two well-appointed bathrooms delivering upgraded finishes, and a serene balcony creating an outdoor haven for morning coffees or peaceful evenings under the stars 3) Convenience is key with secure underground parking, especially appreciated during the colder months, and an included storage locker to keep your belongings organized and easily accessible 4) Situated in the highly sought-after Painswick South neighbourhood, where you will enjoy proximity to top-rated schools, scenic parks, essential amenities, and reliable public transit 5) Designed for balance, well-being, and long-term value, perfect for a first-time buyer, looking to downsize, or an investor. 1,152 fin.sq.ft. (id:61852)
Faris Team Real Estate Brokerage
Tb 300 - 8000 Jane Street
Vaughan, Ontario
PROFESSIONAL OFFICE SPACE IN A PRIME LOCATION OF VAUGHAN, EASY ACCESS TO TRANSIT, HIGHWAYS, 407, 400 AND LANGSTAFF. HANDS ON MANAGEMENT AND EXTREMELY CLEAN AND WELL MAINTAINED. (id:61852)
Oakwood Realty Corporation
917 - 9 Clegg Road
Markham, Ontario
1 Bedroom + Den (Den is good as second bedroom) with two full bathrooms. Great unobstructed view from balcony. Walkable to nearby No Frills, Food and First Markham place. Open concept kitchen with Panasonic appliances that are build to last. Front door to VIVA Go Transit, York Region Transit. Steps To Top-Ranking Unionville High School and York University Markham Campus. (id:61852)
Homelife Landmark Realty Inc.
21 Summerlea Street
Markham, Ontario
Welcome to 21 Summerlea St! Discover this spacious 5+1 bedroom detached home located in the highly sought-after Middlefield community. Situated on a generous lot, this solid brick home seamlessly blends elegance and functionality, featuring hardwood flooring throughout. The backyard offers an enclosed second kitchen, perfect for those who love to cook and entertain. The bright family room provides a warm gathering space, complete with a cozy gas fireplace. The second level boasts five generously sized bedrooms, including a primary retreat with a walk-in closet and 4-piece ensuite. The finished basement is ideal for entertaining, showcasing a wet bar with mirrored backsplash overlooking a large recreation room, along with an additional bedroom and washroom-adding exceptional value. Garage, Driveway and Roof (2024). Prime location! Close to top-ranked schools, places of worship, Pacific Mall, shopping, GO Train, TTC, and Hwy 401/407. This gem won't last-schedule your showing today! (id:61852)
Century 21 Leading Edge Realty Inc.
Upper - 23 San Vito Drive
Vaughan, Ontario
This is an amazing 3-bedroom 2-bathroom bungalow in one of the most sought-after pockets of Sonoma Heights. Attached garage, plus extra tandem parking spot, private laundry, recently renovated ensuite bathroom, spacious living area and a great size kitchen. (id:61852)
Sixroofs Realty
24 Davidson Drive
New Tecumseth, Ontario
Welcome to 24 Davidson-A beautiful 3-Bedroom, 4-bath detached home in on of Alliston's most family-friendly communities. Offering countless upgrades, this move-in-ready property features hardwood flooring on the main level, a spacious eat-in kitchen, and convenient 2nd-floor laundry. The professionally finished basement includes a 3-pc bath and a massive cold cellar-perfect for storage or hobbies. Enjoy summer evenings on the stamped concrete backyard patio, ideal for entertaining. Located close to parks, schools, shopping , and major commuter routes, this home is perfect for growing families or first-time buyers seeking comfort, convenience, and a vibrant neighbourhood. Don't miss your chance to make this charming home your own! (id:61852)
RE/MAX West Realty Inc.
16 Follett Court
Ajax, Ontario
Welcome to this well-located detached backsplit situated on a quiet court in the heart of South Ajax. Enjoy a peaceful setting while being close to the waterfront, scenic walking trails, and all the amenities that make this area so desirable, including schools, transit, hospitals, shopping, and recreation. The home offers a functional layout with multiple living levels, providing comfortable separation of space for everyday living. The updated kitchen features practical finishes and a layout that works well for daily use and casual entertaining. Outside, the private backyard offers a great space to relax, garden, or enjoy time outdoors in a quiet, family-friendly environment. An excellent opportunity to own a detached home in a sought-after South Ajax location, combining convenience, lifestyle, and long-term value. (id:61852)
RE/MAX Hallmark First Group Realty Ltd.
15 - 145 Elinor Avenue
Toronto, Ontario
Open House Every Saturday from 12 to 1 pm - Welcome to 145 Elinor Ave - Beautifully Renovated townhome, living in a Professionally managed complex. 2 Bedroom layout with luxury vinyl plank flooring throughout, modern Kitchen featuring newer cabinetry, quartz counters & stainless steel appliances. Updated bathroom with new tub and ceramic tile surrounds. Enjoy bright multi-level living with a fully renovated basement offering extra living space, laundry, powder room, and excellent storage. This home includes a large fenced backyard-perfect for outdoor space and privacy. Quiet residential location minutes to Hwy 401 with shopping and daily amenities nearby. Available immediately. (id:61852)
Triton Capital Inc.
205 - 665 Queen Street E
Toronto, Ontario
This fully furnished 2-bedroom, 2-bathroom residence located in Toronto's coveted East-end Riverside is located in an exclusive boutique building that offers effortless, sophisticated urban living-simply unpack your suitcases and feel at home from day one. Residents enjoy premium amenities including a well-equipped fitness centre and a stunning rooftop swimming pool with panoramic city views, while attentive and friendly staff create a welcoming atmosphere that truly sets this building apart.Positioned along vibrant Queen Street East in Riverside, you're steps from everything that makes this neighbourhood Toronto's hidden gem. Discover award-winning dining destinations, artisan cafes including the beloved Blackbird Bakery, and an eclectic mix of boutique shops along tree-lined streets. With grocery shopping, beautiful parks, and seamless public transit connections via the 501 and 504 streetcars at your doorstep, you'll enjoy the perfect blend of neighbourhood charm and downtown convenience-this is more than a condo, it's your gateway to one of Toronto's most dynamic and culturally rich communities (id:61852)
RE/MAX Condos Plus Corporation
611 - 159 Dundas Street E
Toronto, Ontario
Short Term Rental - Minimum 6 months. Welcome to Urban Luxury Living at Pace Condos! Experience contemporary downtown living in this elegant 2-bedroom, 2-bathroom suite at Pace Condos by Great Gulf, perfectly situated at 159 Dundas Street East in the heart of Toronto. This bright, open-concept residence boasts floor-to-ceiling windows that flood the space with natural light and showcase breathtaking, unobstructed north-facing skyline views. Both bedrooms offer direct access to a spacious private balcony, ideal for relaxing or soaking in the city's vibrant energy. Enjoy a wealth of premium amenities, including a rooftop outdoor pool, fully equipped fitness center, yoga studio, sauna, party lounge, and a beautifully landscaped BBQ terrace-perfect for entertaining or unwinding. Located just steps from Toronto Metropolitan University (TMU), Eaton Centre, St. Michael's Hospital, TTC transit, restaurants, cafes, and grocery stores, this condo offers the ultimate in convenience and connectivity. Whether you're a professional, student, or investor, this suite represents downtown Toronto living at its absolute best. Photos Taken During Staging. List of Furniture Available. (id:61852)
Right At Home Realty
1 - 454 Bloor Street W
Toronto, Ontario
One Bedroom Unit. Natural Light. Steps To Subway, Restaurants, Shopping And All Amenities. Good Size Bedroom, 3pc Bathroom (Walk-In Shower), Full Kitchen And Bright Living Area. Your Doorstep To Many Restaurants! No Pets, No Smoking. Tenant Responsible For Hydro And Tenant Insurance. Painted And Cleaned. (id:61852)
RE/MAX Hallmark Realty Ltd.
Bsmt - 497 Ossington Avenue
Toronto, Ontario
Turnkey fully furnished open concept layout combining living and dining with a wet-bar. With almost 1200sqft of living space and large windows exuding natural light throughout you won't feel like you are in a basement. Newly renovated kitchen with brand new stainless steel kitchen appliance. Two full 4-piece bathroom with exclusive use laundry. Access to a large shared covered backyard patio and exclusive single laneway parking space in the garage. With a walk score of 96 you are conveniently located in one of the hottest Toronto areas with nearby shops, restaurants, transit, parks, place of worship and so much more!! Don't miss your chance to make this your new home. Shared 1.5GB High Speed Internet Included. Tenant pays 25 percent of all utilities(gas, water and hydro) (id:61852)
Royal LePage Terrequity Sw Realty
1234 - 8 Hillsdale Avenue
Toronto, Ontario
Spectacular 1 Bedroom Apartment Available March 1st At The Art Shoppe Near Yonge &Eglinton! Soaring High 10 Foot Ceilings, Luxurious Upgrades, Designer Kitchen, Stunning Flooring, And Your Very Own Closet Organizers. Located Right Off The Subway Line, Walk Out To Trendy Bars, Cafes, Restaurants, Shopping & All Amenities. Massive Balcony To Step Out To And Enjoy Your Morning Coffee On Or Unwind On In The Evenings. Truly A Great Gem In A Phenomenal Location! (id:61852)
Royal LePage Security Real Estate
327 - 205 The Donway W
Toronto, Ontario
Fabulous value and an exceptional opportunity at The Hemingway! This highly desirable, impeccably maintained mid-rise residence is ideally located in the heart of Don Mills. Welcome to this bright and spacious 2-bedroom, 2-bathroom suite offering 803 sq ft of thoughtfully designed living space, featuring a highly functional split-bedroom floor plan with two generously sized bedrooms-perfect for privacy and versatility. Enjoy abundant natural light from the south-facing exposure, along with the convenience of one parking space and a locker. Residents of The Hemingway benefit from an outstanding selection of amenities, including 24-hour concierge service, an indoor swimming pool, a well-equipped fitness centre, party/meeting room, and a beautifully landscaped rooftop garden complete with mature plantings, community BBQs, and a putting green. Ample visitor parking is also available. The walkability here is exceptional-steps to shops, schools, parks, and the local library, with the Shops at Don Mills just minutes away offering premier dining, entertainment, and retail. Commuters will appreciate quick access to downtown, the DVP, and multiple transit routes, making this an ideal place to call home. (id:61852)
Harvey Kalles Real Estate Ltd.
