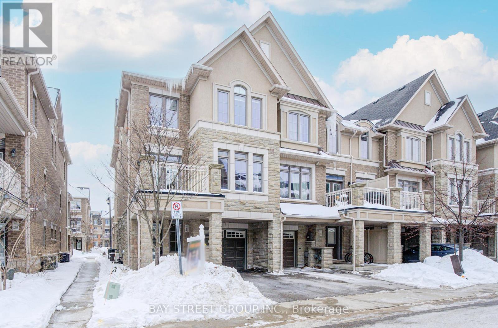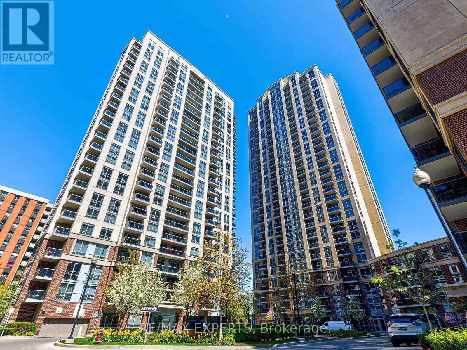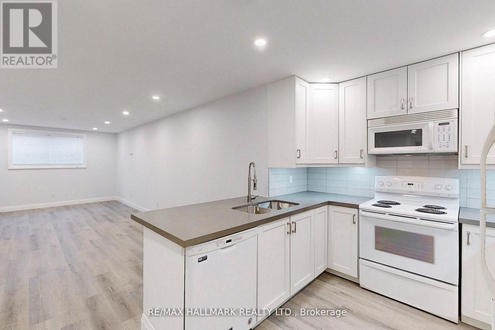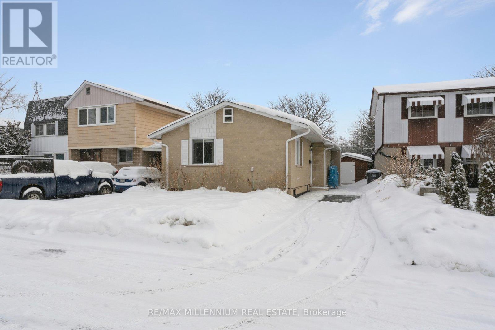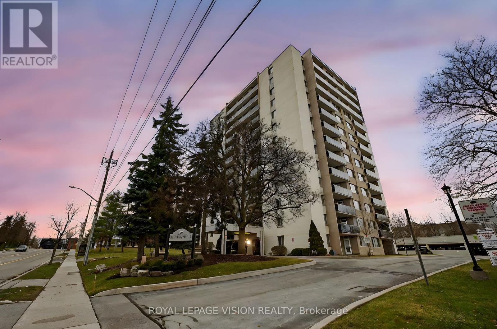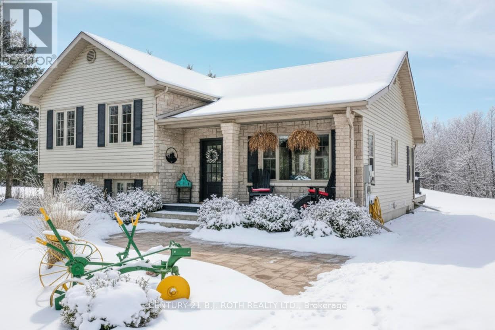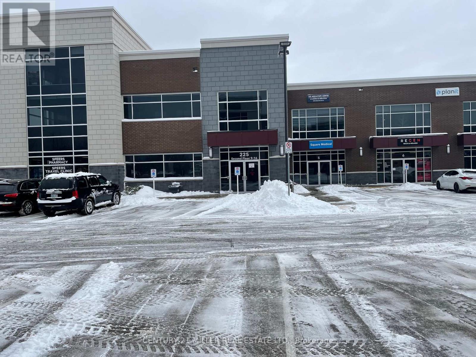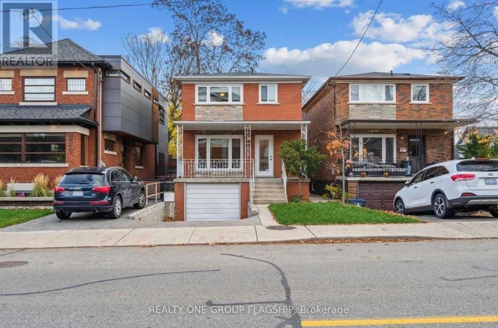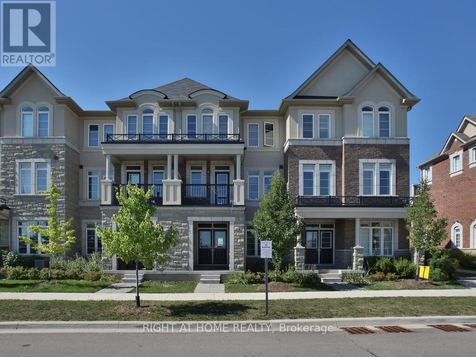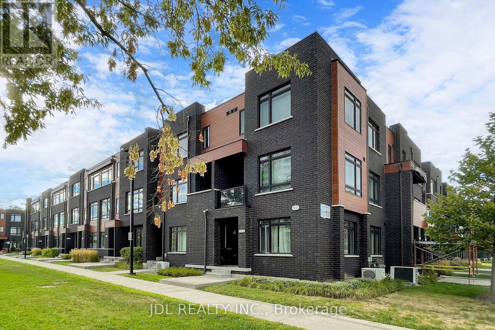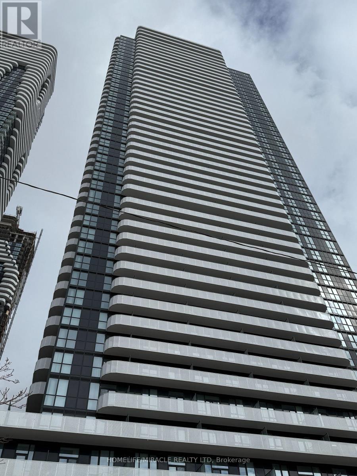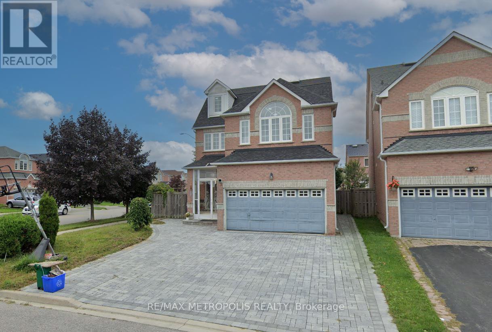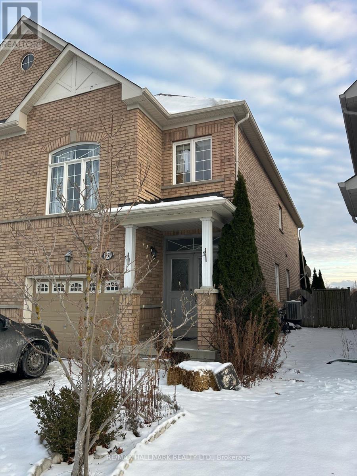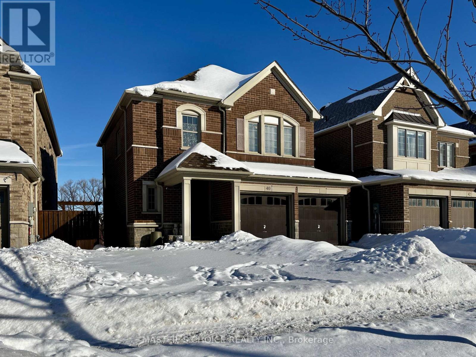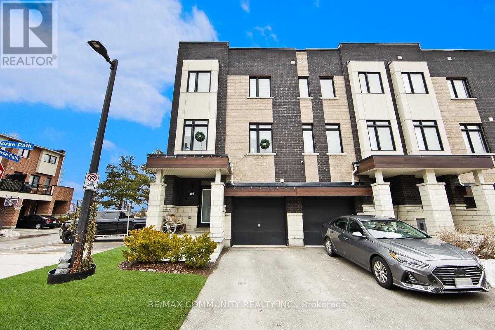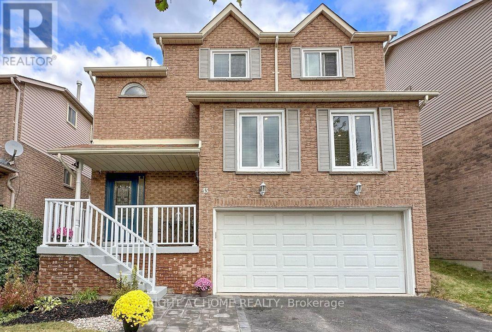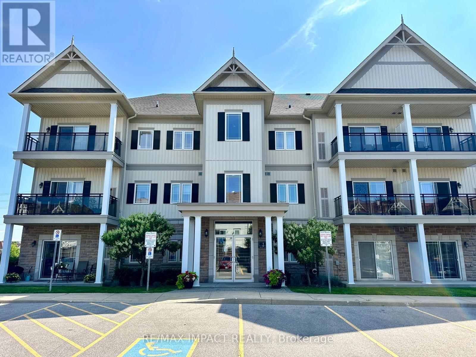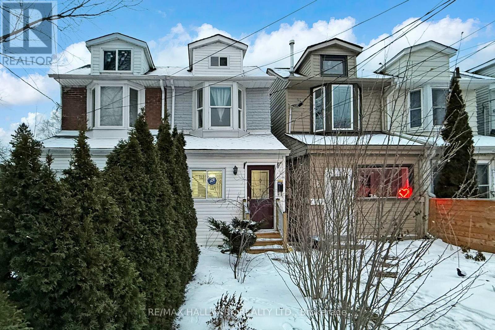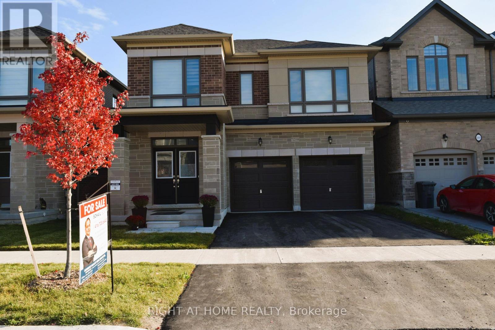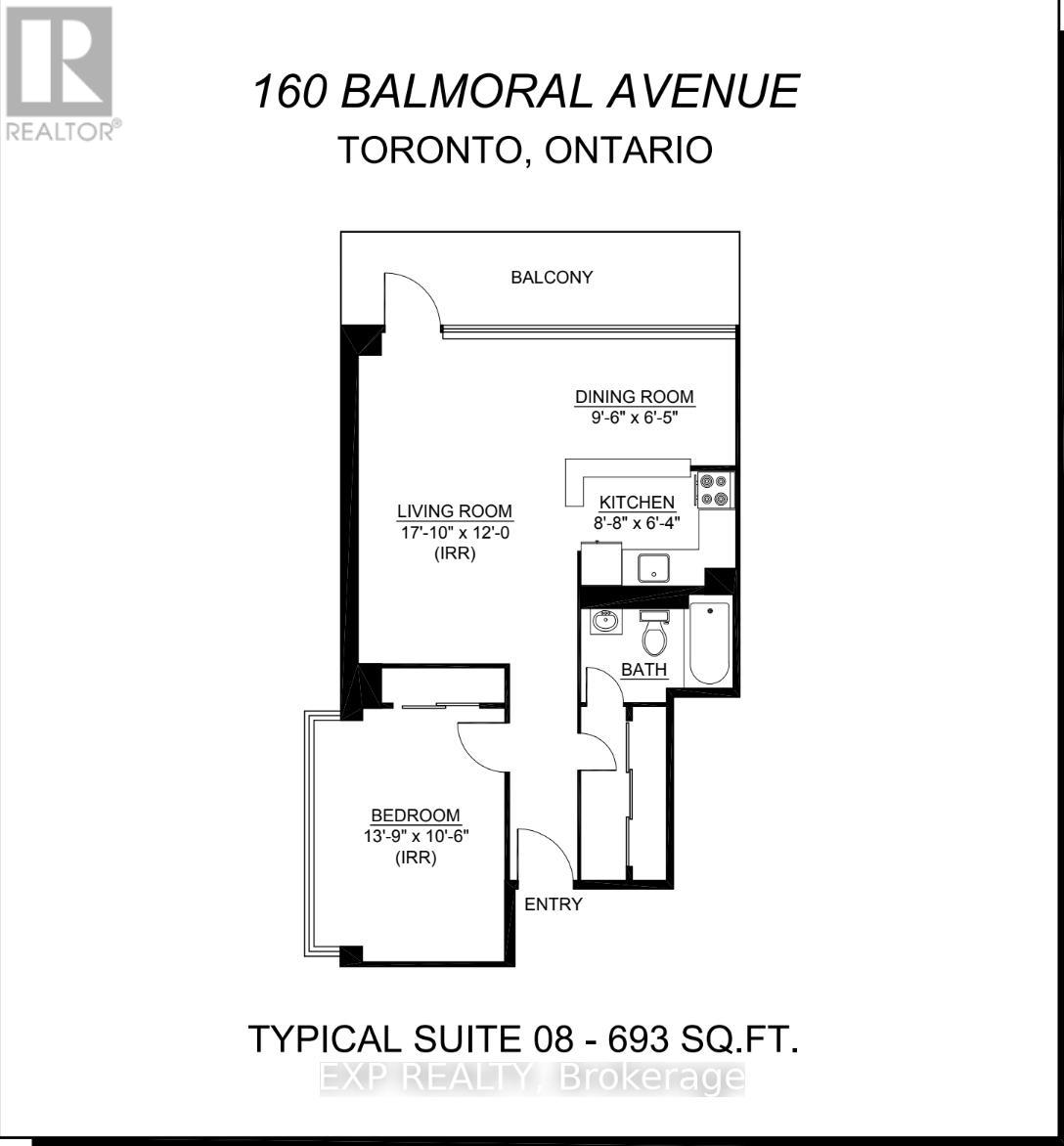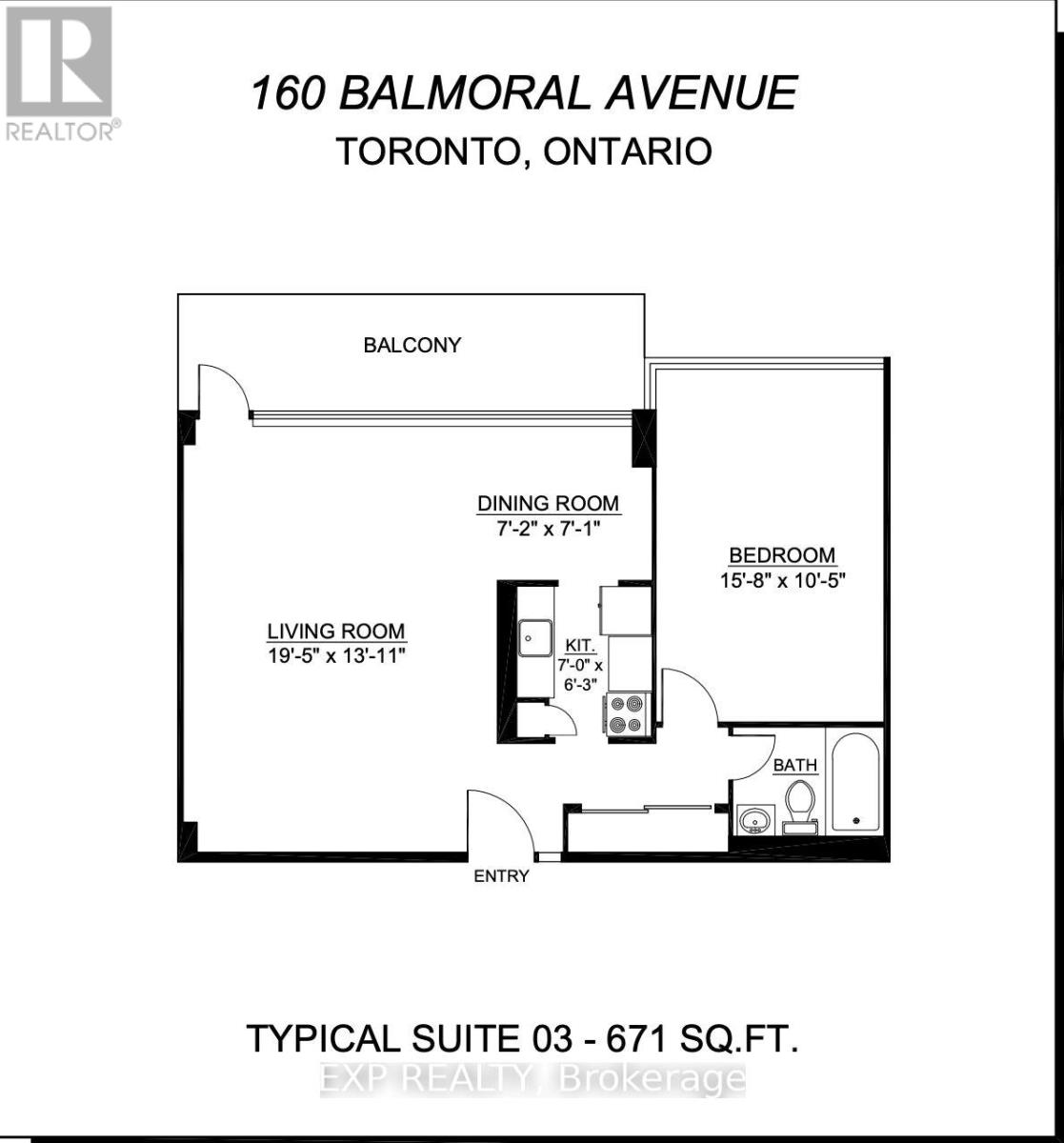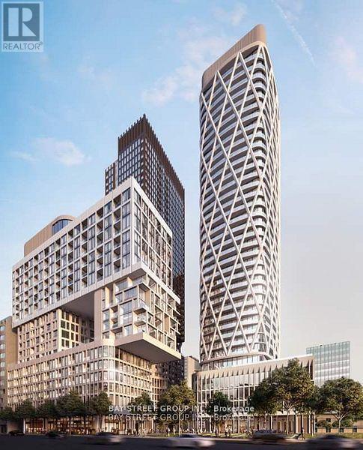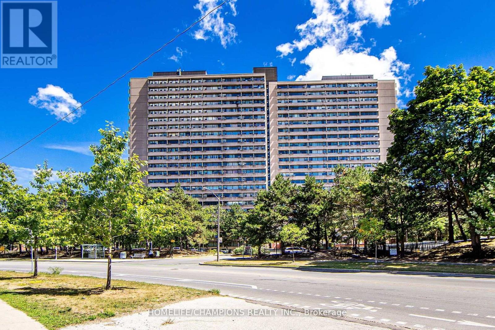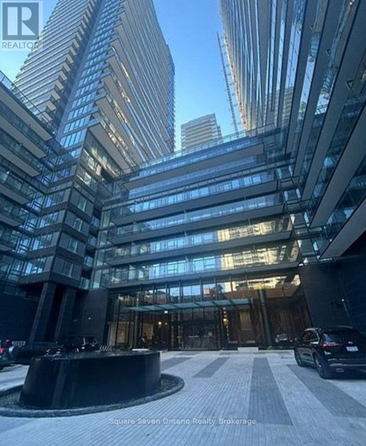21 - 2435 Greenwich Drive
Oakville, Ontario
This stunning Menkes-built end-unit townhome offers stylish, low-maintenance living in the heart of Oakville's prestigious Westmount community. Newly painted and brand new floor. Featuring a bright open-concept layout with 9 ft ceilings, upgraded flooring, and a chef-inspired kitchen complete with granite countertops, stainless steel appliances, and a large island perfect for entertaining. The functional 2+1 bedroom design includes a spacious primary suite with a walk-in closet, a second bedroom, and a versatile den ideal for a home office. Enjoy a private balcony, direct garage access, and solid stone-and-brick construction for added peace of mind. Situated in a quiet cul-de-sac within a family-friendly complex, just steps to parks, top-rated schools, shopping, Oakville Hospital, and convenient access to highways and the Bronte GO. A perfect blend of comfort, quality, and convenience-this is a home you'll love. (id:61852)
Bay Street Group Inc.
2105 - 5 Michael Power Place
Toronto, Ontario
Enjoy urban living in the heart of Islington Village! This bright and well-designed condo apartment offers comfort and convenience with fantastic building amenities including a 24-hourconcierge, games room, fitness centre, and party room. Located just a short walk to IslingtonSubway, with quick access to Highways 427 and 401, commuting is effortless. Step outside to vibrant shops and restaurants right at your doorstep. Includes parking. (id:61852)
RE/MAX Experts
Lower - 36 Farley Crescent
Toronto, Ontario
Bright & spacious 2 bedroom lower unit in quiet family oriented neighbourhood. Newly renovated from top to bottom! Featuring 9 ft ceilings, pot-lights, and a large picture window. This contemporary space has laminate flooring throughout for easy maintenance. The kitchen is fully equipped with pristine appliances, quartz counters, and ample storage. Large bedrooms with built-in closets and desirable split layout. Bonus exclusive use of side-yard patio extends your living space outdoors. Close to schools, parks, shopping, major highways and airport. Available anytime. (id:61852)
RE/MAX Hallmark Realty Ltd.
17 Haley Court
Brampton, Ontario
Stunning Detached brick bungalow offering flexibility, privacy, and long-term value in an established Brampton neighbourhood. The main floor features a bright, open living space with two generous bedrooms, a functional layout, and a modernized kitchen with quality finishes and stainless steel appliances.The finished basement includes a covered separate entrance, two additional bedrooms, two full bathrooms, and a full kitchen - ideal for extended family living or supplementary income potential. Recent major updates provide peace of mind, including roof, furnace, AC, and electrical.Set on a private lot with no rear neighbours, the home offers a spacious backyard and insulated storage shed. Conveniently located close to parks, schools, transit, and Highway 410. A practical property that works for end users and investors alike. (id:61852)
RE/MAX Millennium Real Estate
1002 - 81 Millside Drive
Milton, Ontario
Welcome to effortless downtown living in the heart of Milton! Perfectly situated on a quiet, tree-lined street, this beautifully maintained condo offers unbeatable walkability to charming restaurants, boutique shopping, the local farmers' market, scenic parks, and the picturesque Mill Pond with its walking trails. Commuters and active families will appreciate the quick access to Hwy 401 and GO Transit, making daily travel a breeze. Freshly painted and move-in ready, this stunning corner unit boasts an abundance of natural light through expansive windows and showcases breathtaking views from the 10th floor. The open-concept layout is ideal for entertaining, offering a seamless flow between living and dining spaces. The primary bedroom features its own private 2-piece ensuite, while two additional generously sized bedrooms provide ample space for sleeping, studying, or storage. Step outside and enjoy summer evenings on your oversized balcony, perfect for alfresco dining and relaxing with friends. Residents also enjoy excellent building amenities, including a party and games room for hosting and socializing. This unit comes with the rare bonus of two parking spaces-one underground and one surface. Even better, the maintenance fees cover hydro, gas, water, internet, and cable TV, offering exceptional value and worry-free living. PET-FRIENDLY Building, with an additional coin-op laundry. The parking garage (both decks) was fully renovated in 2025. In addition, major repairs were performed in 2025 to the building's generator and plumbing drain. Balcony railings and roof replacement in 2023. This is downtown condo living at its finest-don't miss your opportunity to call this impressive home your own. (id:61852)
Royal LePage Vision Realty
70 Line 12 South Line
Oro-Medonte, Ontario
Opportunity abounds with this dream property in the desirable Township of Oro-Medonte conveniently located between Barrie and Orillia. This beautifully updated 3+1 bedroom side split is move-in ready and offers the perfect blend of modern living and spacious, idyllic country life. As you step inside, you'll immediately appreciate the fresh updates throughout, including custom kitchen cabinetry with quartz tops (2022), plank flooring (2022) and propane forced air furnace and central air conditioning (June 2024). The open concept layout is perfect for family gatherings and entertaining, with a spacious living and dining area that flows seamlessly into the heart of the home. The large windows and doors invite natural light to fill every room, enhancing the home's warm and inviting atmosphere. Upstairs, you'll find 3 bedrooms, including a primary suite with a 3 piece ensuite that offers a peaceful retreat and scenic views of the surrounding property from the sliding doors leading to an elevated deck. The lower level boasts a bright open family room complete with modern shiplap finishes, custom built in wall units and gas fireplace along with a 3 piece bathroom, additional bedroom and separate laundry room. Step outside and prepare to be wowed by the incredible 30'x40' workshop (2020)with hydro, 2 overhead doors and epoxy floor making it an absolute dream for hobbyists, contractors, or anyone in need of a large work space. This workshop is fully equipped with ample storage, and offers plenty of room for projects, equipment, or even a home business. The property sits on a coveted 8.9 acre parcel with highway exposure while providing a perfect blend of open space and natural beauty. Easy access to major highways, schools, shopping, and abundant recreational amenities. This is a great opportunity to own a move-in-ready home with all the space you need for both living and work! (id:61852)
Century 21 B.j. Roth Realty Ltd.
14-A - 225 Speers Road
Oakville, Ontario
THIS SECOND FLOOR OFFICE CONDO IS BEAUTIFULLY DESIGNED WITH HIGH END FINISHES, GLASS PARTITIONS, MODERN "INDUSTRIAL LOFT" STYLE. CONDO FEES ARE $549.87 /MO. UTILITY COSTS ARE VERY REASONABLE; GAS$35/MO. HYDRO $90/MO. PARKING IS ON A FIRST COME FIRST SERVED BASIS. CONDO COMPLEX IS WELL MANAGED AND WELL MAINTAINED. (id:61852)
Century 21 Miller Real Estate Ltd.
339 A Windermere Avenue
Toronto, Ontario
From Feb 2, 2026 - Entire unfurnished house in a highly desirable Bloor West Village. 3 bedroom upstairs with full bath. Finished basement with a separate entrance and a washroom.Garage + driveway. Fantastic location steps to shops, cafes, subway, restaurants, schools, parks and minutes to the lake. Backyard with both deck and stone patio, great for entertaining. Perfect for a larger family that needs garage to store bikes, strollers, and appreciates proximity to everything that Bloor West Village has to offer. Lease term could be from 3 months to 1 year. Price $5,250 + utilities (It is tenant's responsibility to changeToronto Hydro and Enbridge Gas to their name. Water will remain in the owner's name, Tenant to reimburse the Landlord). Images include virtual staging for visualization purposes (id:61852)
Realty One Group Flagship
3030 George Savage Avenue
Oakville, Ontario
Experience The Perfect Blend Of Luxury And Convenience In This Gorgeous Remington Built Home, Situated In One Of Oakville's Most Desirable, Family-Friendly Neighborhoods. Offering A Spacious 1,855 Sq. Ft., This Executive Townhouse Features 3 Bedrooms, 4 Bathrooms, And A 2 Car Garage. Inside 9 Foot Ceilings Create An Airy, Open Atmosphere. The Spacious Family Room Is Bathed In Natural Light, Anchored By Picture Windows That Frame Tranquil And Uninterrupted Pond Views. The Gourmet Kitchen Is An Entertainer's Dream, Appointed With Granite Countertops, A Breakfast Bar, Stainless Steel Appliances, And A Seamless Walkout To A Private Deck. The Kitchen Has Been Further Upgraded With An Undermount Sink, Convenient Pots And Pans Drawers, And A Larger Pantry. Throughout The Home, Enjoy Premium Touches Including Black Iron Pickets On The Oak Post Staircase And Upgraded 2 Panel Interior Doors. Upstairs The Main Hall And Bedrooms Also Features Upgraded Underpadding. The Primary Bedroom Is Complete With A Walk-In Closet, An Ensuite Bathroom, And An Exclusive Private Balcony. This Home Is Steps From Scenic Nature Trails, Parks, And Schools. Commuters Will Appreciate The Quick Access To The QEW, 403, And 407. Combining Elegance, Comfort, And Exceptional Location, This Move In Ready Home Is A Rare Find. (id:61852)
Right At Home Realty
112 - 370 Red Maple Road
Richmond Hill, Ontario
Bright Brand New Modern Style 2 Bedroom & 3 Washroom Townhome In The Heart Of Richmond Hill. Two Ensuite. 1115 Sqft Of Functional & Open Layout. Upgraded With Contemporary and Neutral Finishes. Great location Steps To Grocery Stores, Yonge Street, Hillcrest Mall, Restaurants, Community Centre & top ranked schools. Quick and easy access to viva Transit, Go/bus station, Hwy 404 &407. (id:61852)
Jdl Realty Inc.
915 - 195 Commerce Street
Vaughan, Ontario
Experience Modern Urban Living In This Stunning Corner 1 Bed Den Condo On The 9th Floor Of The Sought-After Festival Condominiums By Menkes! This Spacious Unit Features An Open-Concept Layout With Floor-To-Ceiling Windows. The Den Can Be Converted Into A Home Office. Enjoy Multiple Exposures With Two Balconies, Perfect For Relaxation And Entertainment. The Kitchen Features State-Of-The-Art Appliances And Quartz Countertops, Seamlessly Integrated Into The Design.Located In The Heart Of Vaughan Metropolitan Centre, Steps From The Subway, VIVA, YRT, GO Transit, Highway 400, And Highway 407. Surround Yourself With Top-Tier Shopping, Dining, And Entertainment, Including Vaughan Mills Mall, IKEA, Dave & Buster's, Costco, Walmart, Cineplex, And Canada's Wonderland. Only 10 Minutes To York University And 45 Minutes To Union Station By Transit.Residents Enjoy Access To 70,000 Sq. Ft. Of World-Class Amenities, Including A Fitness Center, Party Lounge, And Library (Amenities Under Development). This Is Your Chance To Live In A Vibrant, Master-Planned Community With 20 Acres Of Green Parkland And Endless Conveniences At Your Doorstep. (id:61852)
Homelife/miracle Realty Ltd
Basement 1 - 2 Mayflower Drive
Markham, Ontario
Lovely 1 Bedroom Finished Basement with 1 Bathroom and Separate Entrance for Rent in A Highly Coveted Neighbourhood. Steps from Wilclay Public School and Wilclay Park. Major Intersections include McCowan & Steeles and Brimley & Denison. (id:61852)
RE/MAX Metropolis Realty
Basement - 531 Reeves Way Boulevard
Whitchurch-Stouffville, Ontario
2 Bedroom Basement Apartment Separate Entrance through the Garage conveniently located, one Minute from the Bus Stop. Tenant Pays 35% of Utilities (id:61852)
RE/MAX Hallmark Realty Ltd.
Unknown Address
,
This beautiful single-detached Energy Star home radiates warmth with its south-north orientation, 9-foot main-floor ceilings, soaring windows, and contemporary aesthetic throughout. The functional, open concept layout and upgrades feature three bedrooms, 3.5 bathrooms, and a wide-long driveway leading to a two-car garage. The urban-style finished walk-out basement and deep ravine backyard connect your family directly to a protected greenbelt where a live creek flows year-round. Step out onto the patio deck to relax in the sun, to be greeted by colorful songbirds, hummingbirds, and little local wildlife. In summer nights, find yourself to be mesmerized by fireflies and shooting stars; in winter, your children would like to discover some rabbit footprints in the snow and to be waken up in the midnight to watch the Aurora Borealis through your master bedroom windows. Family work-life balance is perfected here: walk your children just 2 minutes to the brand-new Sharon Public School and enjoy after-school swimming at the state-of-the-art Health & Active Living Plaza-only a 5-minute drive away and featuring EG's first aquatics centre and library. Ultimate convenience is at your doorstep with a 12-minute walk to groceries and Town Hall, plus quick access to Hwy 404, GO train and bus, Costco, restaurants, major business hubs, Sports arena and field, Lakes, Parks, Medical Center, SouthLake Hospital , health clinics and ski resorts. You are surrounded by the York Region Forest system, you have kilometers of scenic hiking and biking trails looping right by your backyard. With ample lot space, 200Amp upgraded electrical capacity, and some pre-wired setups for your future indoor&outdoor features, such as a kids zipline, a trending garden unit or pod structure, a resort-style expansion or an infinity swimming pool overlooking the woods, this property offers an unforgettable lifestyle for you and your love ones where nature meets modern amenity. (id:61852)
Master's Choice Realty Inc.
984 Kicking Horse Path
Oshawa, Ontario
Welcome to This BRIGHT and BEAUTIFULLY MAINTAINED END-UNIT Townhouse Located in Oshawa's DESIRABLE West-Central Neighbourhood. Bordering Whitby, and Flooded with NATURAL LIGHT. This Home Offers an OPEN CONCEPT Main Floor Designed for Both COMFORT AND FUNCTIONALITY. Seamless Access to the Backyard From the Main Floor and a View From Above From the SECOND FLOOR BALCONY - Ideal for EVERYDAY LIVING AND ENTERTAINING.The Modern Kitchen Features Stainless Steel Appliances, a CENTRE ISLAND, and a Sun Filled Breakfast Area That Makes Mornings Feel EFFORTLESS. The Third Floor Boasts Three SPACIOUS Bedrooms and two Full Bathrooms, Providing AMPLE SPACE for Families, Professionals, or Those Working From Home. CONVENIENTLY Located Within Walking Distance to Stephen G. Saywell Public School and R.S. McLaughlin Collegiate. A Stones Throw Away to Parks and Playgrounds, and a Quick Drive to Highway 401. This Home CHECKS ALL THE BOXES. A Fantastic Opportunity for Buyers Seeking a CLEAN, MOVE-IN-READY HOME in a Growing and Well Connected Area. DON'T MISS THE OPPORTUNITY TO MAKE THIS HIDDEN GEM YOUR OWN! (id:61852)
RE/MAX Community Realty Inc.
43 Wright Crescent
Ajax, Ontario
Welcome to 43 Wright Cres! Highly upgraded family home shows pride of ownership in every detail starting with an inviting covered front porch to enjoy that morning coffee. This open concept 2 story brick beauty offers 3 spacious bedrooms, 3 upgraded baths and a comfortable main floor family rm opened to a beautifully renovated family size kitchen complete with quartz counters and S/S appliances. Newer Sliding door walks out to fully fenced yard with tons of room for pets & kids to play! Main floor features upgraded windows allowing plenty of sunshine, pot lights & lovely hardwood floors. This home has been freshly painted w/designer colors and features new baseboard & trim throughout. Basement is complete with cozy rec room and handy garage access. This family home is move in&enjoy ready with the perfect location and lots of parking! Short walk to schools, parks, shopping, restaurants AND easy access to hwy 401 & walk to go train. (id:61852)
Right At Home Realty
104 - 1 Sidney Lane
Clarington, Ontario
Stunning condo in the heart of Bowmanville-perfect for seniors, professionals, or couples. This 1-bedroom plus den suite offers an open-concept layout, with the den suitable as a second bedroom. Large windows and a private balcony create a bright, airy living space. The kitchen features a breakfast bar and pantry, along with ensuite laundry and a spacious walk-in closet in the bedroom. Conveniently located close to all amenities, just a short walk to downtown, local events, and nearby schools. (id:61852)
RE/MAX Impact Realty
4 King Edward Avenue
Toronto, Ontario
Welcome to 4 King Edward Avenue, 3 bedroom, semi-detached home set on a professionally landscaped 126ft deep lot is in move in condition and located in a quiet, family friendly neighbourhood known for its community feel and everyday convenience. This well-cared-for residence in a prime Toronto location is in move-in condition and offers a functional layout with 3/4 inch oak hardwood flooring throughout both the main & second levels. This home presents an excellent opportunity for buyers to update and personalize. The main level boasts many windows, an open concept living/dining area with crown molding and pot lights, and the updated kitchen includes granite counters, white modern cabinets, s/s appl's, gas stove, tile backsplash, undermount lighting, a glass front display cabinet, a pantry, pot lights, new fridge and dishwasher.and a rough-in for a wash/dryer. Upstairs, the 2nd floor offers 3 bdrms, all with closets, hardwood flrs & a four-piece bath with updated cabinetry & granite countertop. The primary bedrm features a picture window, flat ceilings, & double closet storage. The finished basement features a three-piece bathroom, a recently renovated flex/laundry room with rough-in for fridge/stove, pot lights and a separate walk-up entrance to the backyard - offering excellent potential for future income possibilities / in-law suite. Recent exterior updates include new shingles on the front, back, and rear, brand-new eavestroughs and soffits, vinyl siding with a brick second storey, 100 amp service, flat roof installed in '20, and a newly-built 200 sqft (approx.) deck. Ideally located just a short walk to the subway! Adjacent to school/Glenhill park, shops, restaurants, farmers markets, and transit - all minutes away. Don't miss this fantastic opportunity! Hot water tank is owned. (id:61852)
RE/MAX Hallmark Realty Ltd.
1219 Wilmington Avenue
Oshawa, Ontario
Absolutely stunning 3,050 sq ft all-Brick & Stone-built with 9-ft ceilings on both levels and premium upgrades throughout; Only Two(2) Yrs Old House Features Double-Door Entry, Hardwood Floors, Open-concept layout, and gourmet kitchen with quartz counters, backsplash, gas stove & S/S appliances. Family room with a gas fireplace opens to the dining area and walk-out to the deck. 5 spacious bedrooms with attached bath; primary with his & hers W/I closets, glass shower & soaker tub. 2nd-floor laundry, direct garage access, side separate entrance, 200 AMP service. Close to Hwy 407/401/7, Costco, Durham College, UOIT, parks & top schools. (id:61852)
Right At Home Realty
1108 - 160 Balmoral Avenue
Toronto, Ontario
Spacious 1-bedroom suite featuring large windows, hardwood flooring, and a generous private balcony. Ideally located in the desirable Avenue Road & St. Clair neighbourhood with TTC access right on Avenue Road and close proximity to subway stations for easy commuting.Enjoy walking distance to popular restaurants and cafés, everyday conveniences including Loblaws and Sobeys, and quick access to the Bloor/Bay Street shopping district. Minutes to Eaton Centre and Yorkdale Shopping Centre.Surrounded by excellent community amenities including churches, hospitals, public library, post office, community centre, and theatres. Conveniently located near public, Catholic, and private schools. A well-connected and vibrant neighbourhood offering both comfort and convenience. Tenant pays hydro. (id:61852)
Exp Realty
203 - 160 Balmoral Avenue
Toronto, Ontario
Spacious 1-bedroom suite featuring large windows, hardwood flooring, and a generous private balcony. Ideally located in the desirable Avenue Road & St. Clair neighbourhood with TTC access right on Avenue Road and close proximity to subway stations for easy commuting.Enjoy walking distance to popular restaurants and cafés, everyday conveniences including Loblaws and Sobeys, and quick access to the Bloor/Bay Street shopping district. Minutes to Eaton Centre and Yorkdale Shopping Centre.Surrounded by excellent community amenities including churches, hospitals, public library, post office, community centre, and theatres. Conveniently located near public, Catholic, and private schools. A well-connected and vibrant neighbourhood offering both comfort and convenience. Tenant Pays Hydro (id:61852)
Exp Realty
1203 - 238 Simcoe Street
Toronto, Ontario
New Condo Unit Located the Most Sought After Location in Downtown. Corner Unit With Lots of Windows. Great Layout. Steps to OCAD University, Toronto of University, Toronto Metropolitan University, World Embassy, Hospitals, St Patrick TTC Subway Station. Walk Score of 100, Transit Score of 100, Bike Score of 98. (id:61852)
Bay Street Group Inc.
1210 - 100 Leeward Glenway
Toronto, Ontario
Beautifully renovated & spacious Southwest-facing 3-Bedroom condo. This bright and inviting condo is perfect for families of any size. Featuring a brand-new modern kitchen with custom cabinetry, quartz countertops, and an open-concept layout that seamlessly connects the kitchen, dining, and living areas ideal for entertaining or everyday relaxation. Enjoy the comfort of a southwest-facing unit that brings in plenty of natural light throughout the day. Conveniently located with a bus stop right outside the building and within walking distance to the upcoming LRT, making commuting a breeze. (id:61852)
Homelife/champions Realty Inc.
514 S - 127 Broadway Avenue
Toronto, Ontario
Live life to the core at Line5. This stunning bedroom condo with custom designed European style kitchen cabinetry with quartz stone is located in the heart of Yonge and Eglinton! Boasting breathtaking city views, this unit is nestled in one of Toronto's most vibrant neighbourhoods, offering unmatched convenience and lifestyle. Indulge in luxury amenities, including an outdoor games area, a stylish library lounge, an inviting outdoor pool&multiple social lounges with cozy fire pits. Perfect for both work and play, the building includes a shared workspace, demo kitchen, art studio, and even an outdoor theater for movie nights under the stars. Entertain friends at the outdoor BBQ dining area or host events in the spacious party lounge&catering kitchen.On-site features also include a juice and coffee bar, ideal for quick pick-me-ups.Steps away from the new Eglinton LRT, transit access, and an abundance of top-rated restaurants, cafes, boutiques. This condo is a city-dwellers dream don't MISS IT (id:61852)
Square Seven Ontario Realty Brokerage
