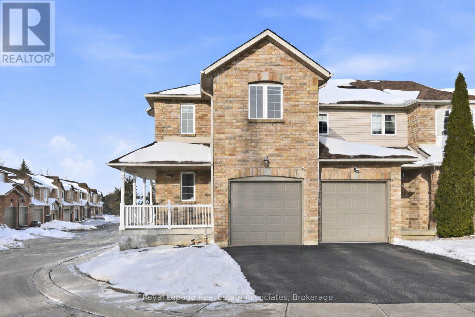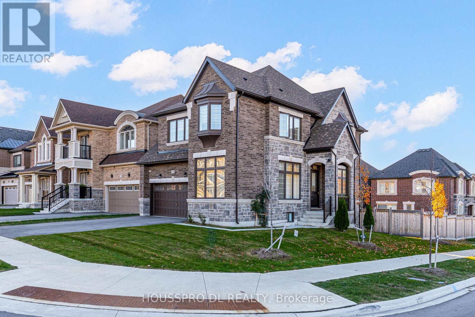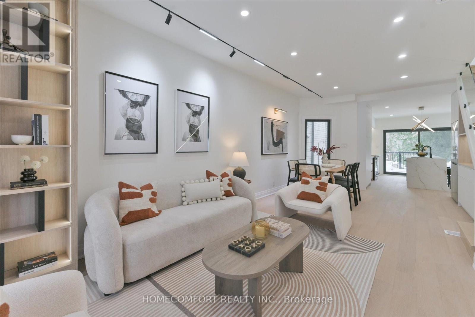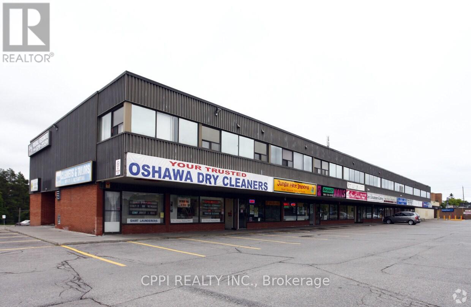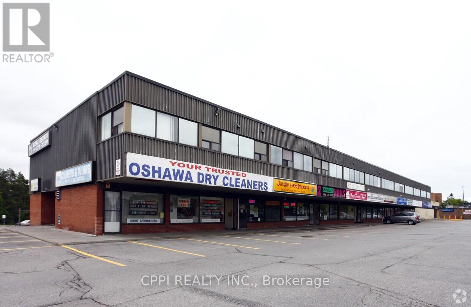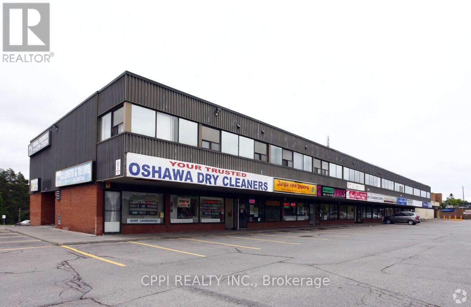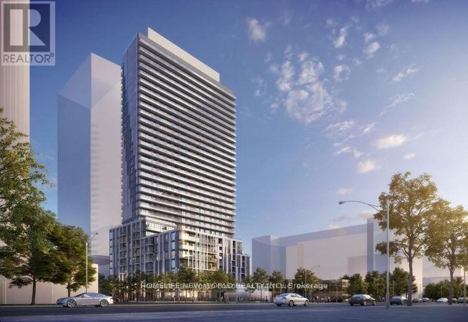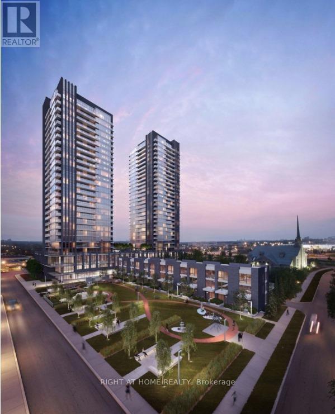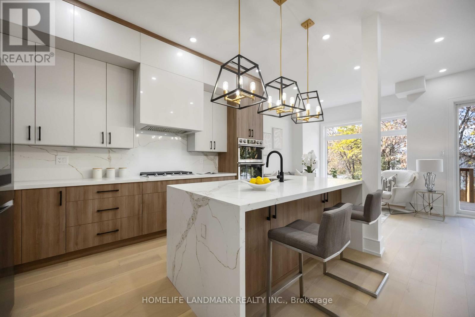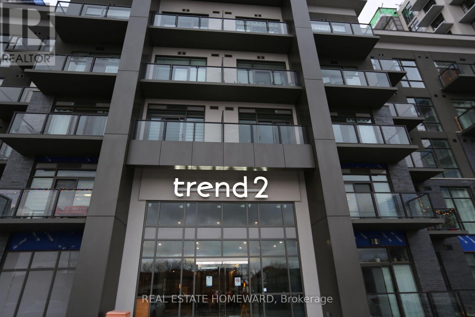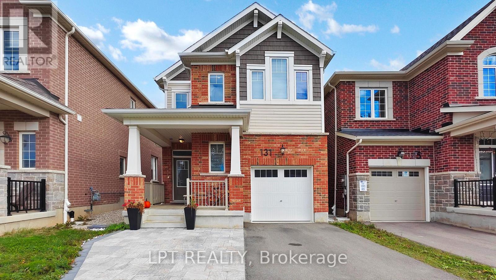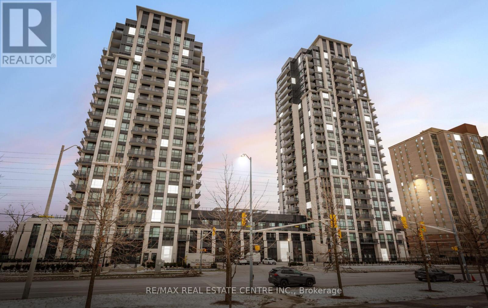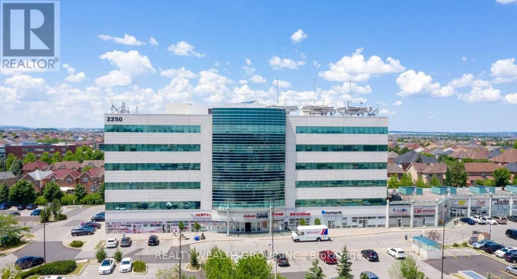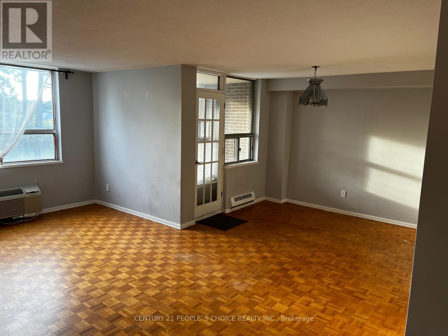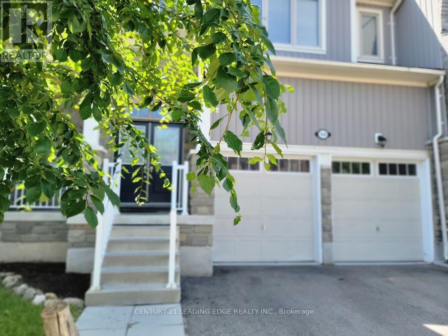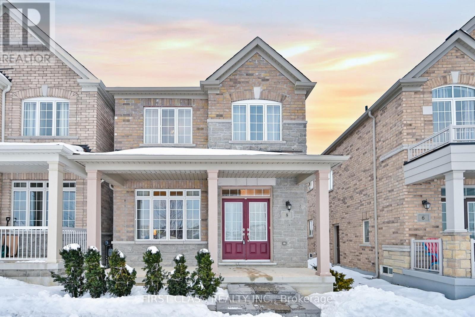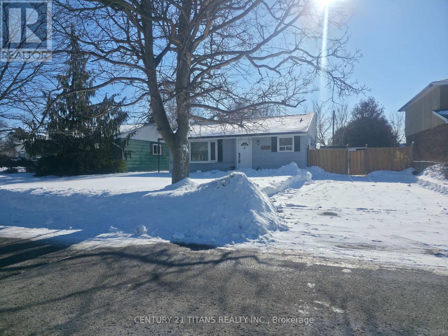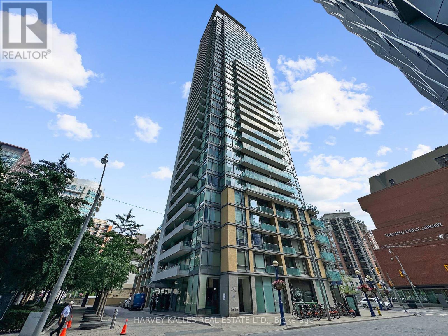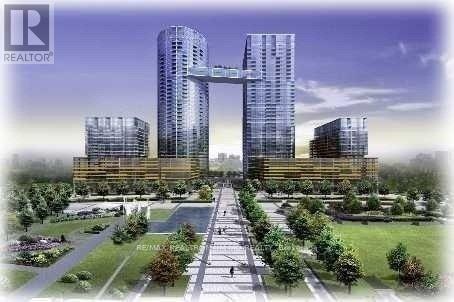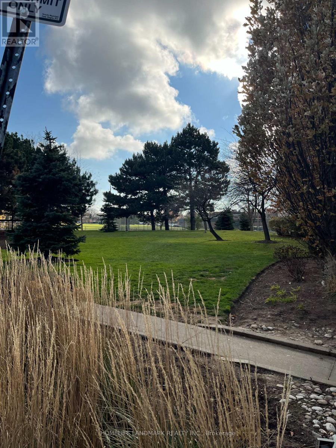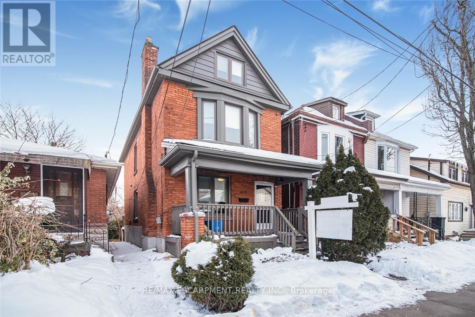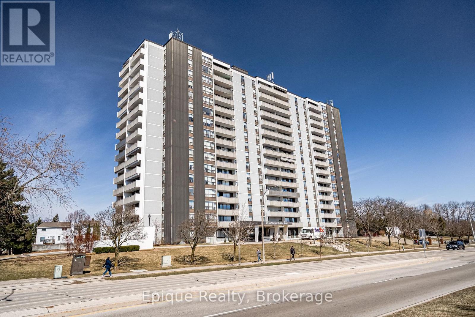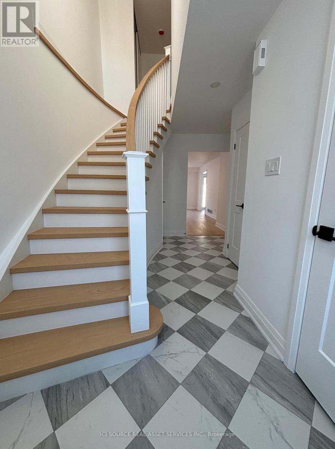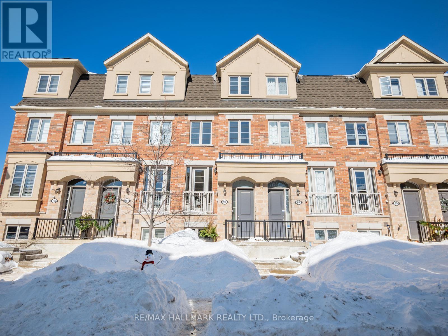35 - 346 Highland Road W
Hamilton, Ontario
This beautiful end-unit townhome offers over 2,000 square feet of bright, open concept living space.The open concept living and dining areas feature modern laminate flooring and neutral décor, creating a warm and comfortable space for family life and entertaining. The updated kitchen offers stainless steel appliances, crisp white cabinetry, stylish backsplash, and a walkout to the private deck-perfect for summer BBQs and relaxing outdoor living.The second level includes three generous bedrooms, highlighted by a large primary bedroom with a spa like ensuite bathroom and a walk in closet to die for! The 2nd & 3rd bedrooms are both very spacious with large closets and can easily accommodate queen size beds. The bright 4-piece main bath is clean and modern with excellent storage and counter space.The fully finished lower level adds valuable living space with a spacious recreation room, perfect for movie nights, gym, or playroom, plus a dedicated laundry and storage area. This is one of the most unique end-unit townhouses in the community, providing exceptional square footage with numerous upgrades throughout. Ideally located just minutes to Highland Plaza, Eastgate Square, Costco, and major shopping, with nearby schools including St. David Catholic, Mountain View Elementary, and Saltfleet High School. Commuters will love the quick connections to the Red Hill Valley Parkway, QEW, and Lincoln Alexander Parkway, with transit just steps away. A fantastic opportunity for first-time buyers and families ooking for a truly move in ready house that you are ready to call home! (id:61852)
Royal LePage Real Estate Associates
136 Carriage Shop Bend
East Gwillimbury, Ontario
Stunning detached home on a premium corner lot, a residence that perfectly blends timeless elegance, modern comfort, and an unbeatable location.Welcome to this extraordinary detached residence perfectly positioned on a scenic corner with beautiful ravine views, offering unmatched privacy, views, and natural surroundings. Its majestic stone-and-brick exterior delivers breathtaking curb appeal, showcasing timeless design and elevated craftsmanship from the moment you arrive.Step inside the main level defined by an elegant centre hall plan featuring custom soaring 10-ft ceilings and large windows throughout creating a bright, expansive atmosphere ideal for both everyday living and sophisticated entertaining. At the heart of the home lies the gourmet kitchen, complete with built-in premium appliances, upgraded cabinetry, built in custom banquet seating and exceptional storage - a true chef's haven designed for function and style.Upstairs, the enhanced second-level floor plan offers three oversized bedroom retreats, each thoughtfully designed with its own private ensuite and walk-in closet. This rare configuration provides the ultimate in comfort, convenience, and privacy for family members and guests alike.Walking distance to community centre, parks, trails, top-rated schools, YRP Transit. With easy access to Highways, Upper Canada Mall and everything a young family needs this beauty delivers a lifestyle defined by convenience, elegance, and distinction. Every corner reflects sophistication and warmth - A true haven of refined living for families of all sizes. Come Home to your personal sanctuary and embrace the finest in living at 136 Carriage Shop Bend, Where timeless design meets modern luxury. (id:61852)
Housspro Dl Realty
192 Waverley Road
Toronto, Ontario
Welcome to 192 Waverley Road - an absolutely stunning, fully renovated, sun-filled home nestled on a quiet, low-traffic street in one of the most sought-after Beach communities. Offering two right-of-way parking spaces and two outdoor decks, professional renovations have been completed with permits - fully approved, fulfilled, and closed. The home features 3 bedrooms and 3 bathrooms, plus a separate entrance to a beautifully renovated walk-out basement - a fully self-contained studio suite with two private entrances, ideal for guests, in-laws, a nanny suite, or potential income-generating rental. The striking MAC Harrywood cedar steel siding enhances the home's curb appeal. Inside, the main floor showcases elegant hardwood flooring, a concealed powder room, and a designer chef's kitchen with custom cabinetry throughout, KitchenAid appliances, and sintered stone countertops and backsplash. Enjoy a spacious waterfall-edge centre island, plus a stylish coffee station with under-mount LED accent lighting. Step out to a sun-drenched private garden oasis - the perfect backyard for entertaining, gardening, relaxing, or family playtime. The second floor offers a spacious primary bedroom with vaulted ceilings and custom cabinetry, convenient second-floor laundry, skylight and two additional bedrooms - one enhanced with bespoke built-ins. Major upgrades include new interlock, new electrical and plumbing, new windows and doors throughout, upgraded 200-amp service, new skylight and a new tankless gas on-demand hot water system. Location is a true hidden gem - just minutes to downtown Toronto and walking distance to the Beach waterfront. Walk Score: 95 | Bike Score: 98 - perfect for beach lovers, pet owners, and urban lifestyle seekers. Steps to charming shops, cafés, TTC, Queen Street, The Danforth, and countless local amenities. Move in and enjoy - every detail has been thoughtfully designed and beautifully executed. (id:61852)
Homecomfort Realty Inc.
217 - 650 King Street E
Oshawa, Ontario
This distinguished second-floor office suite offers a thoughtfully designed and highly efficient layout, featuring three private offices, a reception area, and an conference room ideal for discerning professionals seeking a refined workspace. Nestled within a prominent commercial plaza with vibrant ground-floor retail, the property enjoys exceptional visibility, abundant on-site parking, and proximity to the dynamic amenities of Downtown Oshawa, including boutique shops, grocers, and acclaimed eateries. Offered as a net lease with additional TMI and HST, this is a premier opportunity to establish your business in a prestigious and strategically positioned setting. (id:61852)
Cppi Realty Inc.
208 - 650 King Street E
Oshawa, Ontario
2nd Floor Unit Available For Immediate Occupancy. Well Designed And Efficient Layout With 6 Offices Plus One Large Open Space. Perfect For Any Professional Office Use. Within A Commercial Plaza With Retail On Ground Floor. Ample Parking. Close To Downtown Oshawa Surrounded By Shops, Groceries & Restaurants. This Is A Net Lease, Plus TMI, Plus Hst. (id:61852)
Cppi Realty Inc.
220 - 650 King Street E
Oshawa, Ontario
**This Is A Room In An Unit With 6 Individual Offices And Is Not A Whole Unit.**. Monthly Gross Rent Starting From $500 Per Month Plus Hst, $550 for a unit with a window. All Utilities Included. Within A Commercial Plaza With Retail On Ground Floor. Ample Parking. Close To Downtown Oshawa Surrounded By Shops, Groceries & Restaurants. Don't want to miss this opportunity! (id:61852)
Cppi Realty Inc.
1912 - 5858 Yonge Street
Toronto, Ontario
Plaza On Yonge, the newest addition to North York's vibrant Yonge & Finch community. Brand New! Never-Lived-In! Really Luxury! This modern 2 br + 2 wr Unit features floor-to-ceiling windows, bringing in abundant natural light and offering a clear east-facing view. European-style kitchen with quartz countertops and stainless steel appliances. Steps from TTC subway & Bus, VIVA and YRT, GO transit stations, and walking distance of schools, parks, restaurants, cafes, and shopping, including H Mart right around the corner. Also enjoy door-to-door convenience to York University and Seneca College via transit. Residents enjoy a full range of Premium amenities, including a 24/7 concierge, outdoor pool, fitness center, party room, movie theatre, visitor parking, outdoor lounge and BBQ areas, guest suites, and more, offering a complete lifestyle experience both indoors and outdoors. (id:61852)
Homelife New World Realty Inc.
2904 - 6 Sonic Way
Toronto, Ontario
Welcome Home To Supersonic Condos! Well Situated In Close Proximity To TTC And Lrt Stations. Minutes From Ontario Science Centre, Aga Khan Museum And The Shops At Don Mills, With A Real Canadian Superstore Across The Street. This Unit Features 2 Bedroom, 2 Bath And Balcony. Locker and Parking spot Included. An Abundance Of Natural Light W/ Floor To Ceiling Windows, Northeast Exposure, Exceptionally Luxurious Finishes. Well maintained unit Features Smooth Ceilings,Laminate Flooring Throughout, S/S Fridge, Stove, Dishwasher, Microwave, Quartz Countertop, Stacked Washer And Dryer. (id:61852)
Right At Home Realty
70 Granger Avenue
Toronto, Ontario
This Stunning Custom-Built Residence Showcases 4+2 Bedrooms, 5 Bathrooms, And An Exceptionally Rare & Functional Layout Featuring Separate Living, Dining, And Family Rooms Spanning Two Elegant Main Levels-A True Architectural Standout. Thoughtfully Designed With High-End Finishes Throughout, The Home Boasts A Luxury Chef's Kitchen With Sleek Built-In Cabinetry, Perfect For Entertaining And Everyday Living.The Upper Level Offers Four Spacious, Sun-Drenched Bedrooms Including A Lavish Primary Retreat With A 4-Piece Ensuite And Walk-In Closet, Plus A Unique Secondary Bedroom With Its Own Ensuite Overlooking The Front Of The Home. The Fully Finished Basement Features A Separate Entrance With Two Bedrooms, A Den, And Rough-In For A Kitchen-Ideal For An In-Law Suite, Home office, Or Exceptional Future Rental Income Potential. Perfectly Situated On A Quiet Dead-End Street Just Steps To Scarborough GO Station, Quick Commute To Downtown Union Station, Top-Rated Schools (John A. Leslie PS, R.H. King Academy), Major Amenities, And The Breathtaking Bluffer's Park. (id:61852)
Homelife Landmark Realty Inc.
Exp Realty
322 - 460 Dundas Street E
Hamilton, Ontario
Brand New Award Winning "New Horizons" The Gem of Waterdown, This 1 Bdrm+ Den features Geo Thermal Heating & Cooling, Open Concept, 9 1/2 Ceilings, $$$ Invested in upgrades, Modern Kitchen w/upgraded S/S Appliances, Backsplash, Granite Counters & Breakfast Bar, Full Size Cloths Washer/Dryer, Laminate floors, Custom Window Coverings, Balcony, Underground Parking & Locker, Modern fitness facility, Fabulous Amenities, Roof Top Terrace, Mins to downtown Burlington & Hamilton Express Bus to Aldershot Go Station, Close to McMaster University, Required are 1st & Last, Verifiable Income, Clean Credit report, References, $250 refundable key deposit, Tenants to pay own Hydro & Water, Tenants to carry own liability Insurance. NO Smokers Whatsoever. (id:61852)
Real Estate Homeward
131 Histand Trail
Kitchener, Ontario
Amazing Opportunity To Own A 4 Bedroom Detached Home Located In Wildflower Crossing The 'Linwood' From Mattamy Offers 1,904 Sq/Ft, 4 Bedrooms, 3 Baths . Featuring Luxury Vinyl In Kitchen, Dinning Room ,Living Room And Foyer , 9Ft Ceilings Throughout The Main Floor, A Large Bright Living Room , Pot Lighting And Patio Doors To Backyard Yard. The Kitchen Features Upgraded Cabinetry Manchester Maple Shale Grey Cabinets And A Centre Island With Quartz Countertops, Built-In Microwave/ Microwave Oven Hood Fan, And A Dining Room. This Design Also Offers A Hardwood Staircase To The Second Floor With 4 Large Bedrooms Including The Primary Bedroom With Walk-In Closet And 4-Piece Ensuite Bathroom With Quartz Countertops And Zebra Roller Blinds And Black Out Version In All Bedrooms. All This High-Efficiency Furnace, Hrv, Basement Bathroom Rough-In , Central Vac Rough-In And Much More. (id:61852)
Lpt Realty
2208 - 202 Burnhamthorpe Road E
Mississauga, Ontario
Client Remarks EV Charging car parking with Brand new 2-bedroom 2 full bathroom suite included 1 parking and locker at the Keystone Condos built by Kaneff Group. This Unit offers Open Concept and Walking Distance to Square One shopping Centre, close to public transit, Go Train, schools, park, shopping malls, QEW, highway 401 & 403. Excellent layout with laminate floor. Beautiful view of the ravine with an oversized balcony. The suite is flooded with natural lights through the floor to ceiling windows. upgraded Stainless steel appliances: fridge, stove, OTR microwave, dishwasher and ensuite washer & dryer (id:61852)
RE/MAX Real Estate Centre Inc.
309 - 2250 Bovaird Drive E
Brampton, Ontario
Excellent opportunity to own a well-appointed medical office in a professionally managed medical building at 2250 Bovaird Drive East. This turnkey unit features three private rooms and a convenient kitchenette, making it ideal for medical, health, or professional use.The space offers nice, modern finishes throughout, creating a welcoming and professional environment for both patients and staff. Thoughtfully designed layout maximizes functionality and efficiency, suitable for a variety of medical or allied health practices.Located in a high-demand area with strong exposure, ample parking, and easy access to major roads and transit. A perfect option for owner-occupiers or investors seeking a quality medical office in a prime location. (id:61852)
Realty Wealth Group Inc.
309 - 2835 Islington Avenue
Toronto, Ontario
Welcome to beautifully maintained 2-bedroom, 2-Washroom Condo unit offering Ensuite Laundry, Spacious open-concept layout. Spacious Dining/Living Area with Walk-Out to Balcony. Underground Parking. Close To All Amenities, Shopping, Restaurants, Highways, Parks, Walking Trails, Walking Distance to the Beautiful Rowntree Park and the new Public Transit- LRT. The principal bedroom features a walk-in closet and an ensuite bathroom. Minutes to 400 & 401. New LRT within walking distance. TTC bus stop is at the front of the building entrance. On-site game and exercise room. (id:61852)
Century 21 People's Choice Realty Inc.
164 Allegra Drive
Wasaga Beach, Ontario
Double Garage, High celling's, Good size Backyard>>Welcome to 164 Allegra Dr just minutes from Ontario's largest freshwater beach. Surrounded by nature and offering beautiful scenery through the summer and fall seasons. This 2018 Built Two Storey Freehold Townhouse with a 2-car attached garage (with inside entry) in a desirable West End Wasaga Beach subdivision. Fully serviced by municipal water, sewer, and natural gas, Featuring Large Foyer, High Cellings, Large Open concept main floor Filled with sunshine. Large Kitchen with Dining area Perfect for Family Gatherings. Good size Backyard. Upstairs, you'll find three spacious bedrooms, including a serene Master Bedroom with a 4-piece ensuite featuring a frameless-glass shower, a stand-alone fiberglass bathtub, and a walk-in closet. A second full bathroom and a convenient Laundry Room complete this level. The full, unfinished basement provides ample potential for additional living space, tailored to your needs. Located in a quiet neighborhood with easy access in and out of town, this home is perfect for families or anyone seeking a modern, low-maintenance lifestyle close to amenities and nature. Don't miss this opportunity to own a stunning, move-in-ready home! Located near local schools, scenic hiking trails, and just a short drive to the world-class Blue Mountain Resort, Costco coming in 2026. this home offers the ultimate four-season lifestyle. Don't miss your chance to own a beautifully upgraded home in one of Wasaga Beach's most desirable neighbourhood. (id:61852)
Century 21 Leading Edge Realty Inc.
8 Elphee Lane
Markham, Ontario
Lucky Number 8! Best Value Park-Facing Detached Home in Cornell - Rare FindRare opportunity to own a true park-facing detached home in one of Cornell's most desirable locations. Thoughtfully designed with no wasted space and an incredible layout, maximizing both functionality and everyday comfort.Two bedrooms enjoy direct park views, while the south-facing family and dining rooms fill the home with natural light throughout the day. The south-facing primary bedroom offers a bright and peaceful retreat.Featuring 9-ft ceilings on the main floor, this bright open-concept layout includes a spacious living area and a modern kitchen with a large centre island - perfect for everyday living and family gatherings. The sun-filled family room flows seamlessly to the upgraded interlock backyard, creating an ideal indoor-outdoor lifestyle.Offers 4 bedrooms and 3 bathrooms, including two primary bedrooms with private ensuites, plus a luxurious 5-piece main ensuite. Additional highlights include a double garage and a separate side entrance to the basement, ideal for future in-law suite or apartment potential.Walking distance to schools and community centre. Close to Markham Stouffville Hospital, parks, transit, and major highways.A rare park-facing home you don't want to miss. (id:61852)
First Class Realty Inc.
1327 Commerce Street
Pickering, Ontario
Discover an exceptional opportunity in one of Pickering's most prestigious waterfront communities. This premium 60 x 94.45 ft lot offers the perfect setting to build your custom dream home just steps from the breathtaking Pickering Waterfront, Lake Ontario, and Frenchman's Bay. Alternatively, enjoy or generate income from the well-maintained, updated bungalow while planning your future build.Situated on a prominent corner lot at Liverpool Road and Commerce Street, this spacious 3+3 bedroom bungalow is surrounded by prestigious multi-million-dollar residences and lush natural surroundings. Located in a charming beachside village, residents enjoy walkable access to boutique shops, restaurants, cafés, a marina, waterfront trails, cycling paths, and year-round recreational activities.An ideal opportunity for end-users, builders, or investors-live in, rent out, or redevelop in a high-demand lakeside neighbourhood offering lifestyle, convenience, and long-term value. (id:61852)
Century 21 Titans Realty Inc.
2504 - 18 Yorkville Avenue
Toronto, Ontario
Prestigious High-Demand Award Winning Yorkville Building. Platinum Edition Custom Suite On 25th Floor. Fully Furnished 1 Bed + Den Walkout From Living Room To Oversized Private Balcony With Stunning Unobstructed West View Overlooking 4 Seasons Hotel & Yorkville. 9 Foot Floor To Ceiling Windows, Freshly Painted Open Concept, Modern Kitchen With Granite Breakfast Bar, Ss Appl's, Espresso Flooring, Espresso Roller Blinds, B/I Closet Organizer, Ensuite Laundry And More. Walk To Trendy Yorkville Shops/Restaurants, Four Seasons Hotel, Cafes, Subway, University Of Toronto, Library, Museum, Galleries & More! Concierge, Visitors Pkg., Gym, Party Rm., Outdoor Terr/W/Bbq, Parking Available At A Cost (Please Ask Agent). (id:61852)
Harvey Kalles Real Estate Ltd.
823 - 10 Capreol Court
Toronto, Ontario
Downtown Cityplace Parade I Condo! 1 Bedroom+ Den. Den Can Be 2nd Bdrm Or Office, Open West View, Floor To Ceiling Windows. Steps To TTC, Supermarket, Shopping, Restaurants & Parks, Hwy & Easy Walk To King West & Waterfront, Steps To The Toronto Music Garden, Waterfront Trail, Spadina Street-Car, Fashion District and Minutes To Union Station Additionally, has a 97 Transit Score, 95 Bike Score & 87 Walk Score. Executive Amenities: 24Hr Concierge, Exercise, Games & Guest Rooms, Pool, Bbq Terrace, Wifi Lounge & More. One Parking included! (id:61852)
RE/MAX Realtron Jim Mo Realty
1409 - 812 Burnhamthorpe Road
Toronto, Ontario
Location and Prestige, Spacious, and Bright. Unobstructed West and renovated features, Brand new windows, flooring, Brand new washing machine, dryer, Fridge. New custom Kitchen Cabinet and backsplash. Granite Counters. Plenty of space for visitor parking. Indoor and outdoor swimming pools .24/7 security, Public transportation at your door, shopping, LLCBO, banks and more. Centennial Park steps away, Hwy 427 (id:61852)
Homelife Landmark Realty Inc.
319 Hunter Street W
Hamilton, Ontario
Fully renovated 2.5-storey detached home for lease in the heart of Hamilton, perfectly suited for a professional tenant, including healthcare workers. This bright open-concept main floor features a spacious living and dining area with large windows and abundant pot lights. A stylish 3-piece bathroom, and an updated kitchen with quartz countertops, stacked laundry, and a walkout to a fully fenced backyard. The second level features three well-sized bedrooms and a 4-piece bathroom, while the finished attic provides two additional rooms, ideal for guests, a home office, or extended family. The lower level offers an unfinished basement with walkout access to the backyard, great for storage or a hobby area. Laminate flooring runs throughout the home for easy maintenance and a clean, modern look. Located on Hunter Street, just a short distance to Locke Street shops and cafés, Hamilton GO Centre, public transit, and major city amenities, with convenient access to several downtown hospitals-making this an attractive option for medical and other professionals seeking a comfortable home in one of Hamilton's most desirable neighborhood's. (id:61852)
RE/MAX Escarpment Realty Inc.
409 - 2055 Upper Middle Road
Burlington, Ontario
Enjoy an upscale, virtually all-inclusive and carefree lifestyle in this well-established North Burlington community, thoughtfully designed for active mature adults.This spacious 1 bedroom plus versatile den (ideal as a guest bedroom or home office) offers 1.5 baths, abundant natural light, and stunning escarpment views from a 20 ft. private balcony. Meticulously maintained, the home features engineered hardwood floors, a generous living room with walk-out to the balcony, a dedicated dining area with picturesque views, and a bright eat-in kitchen with excellent counter space. Additional conveniences include in-suite laundry and an in-suite storage room.Condo fees offer exceptional value and include all utilities-heat, hydro, water, central air conditioning, Bell Fibe TV, and a portion of internet service-as well as one underground parking space. Residents enjoy an impressive suite of amenities geared toward an active lifestyle: outdoor pool, tennis courts, exercise room, men's and ladies' change rooms with sauna, party room, workshop, reading room/library, guest suite, ample visitor parking, all supported by an on-site building manager. Set within a safe, friendly, and vibrant community, this location offers unbeatable walkability to shopping, transit, banks, Tim Hortons, Shoppers Drug Mart, parks, and scenic trails. (id:61852)
Epique Realty
851 Sweetwater Crescent
Mississauga, Ontario
Be the very first to live in this newly renovated 3-bedroom, 2-bath Executive Townhouse located in the heart of Lorne Park, one of South Mississauga's most sought-after neighbourhoods. Thoughtfully redesigned from top to bottom, this home blends timeless style with modern comfort, highlighted by hardwood floors throughout, a classic checkerboard foyer, and a stunning designer staircase that makes an immediate impression. The bright, functional layout is ideal for families or professionals, featuring brand-new appliances (including a KitchenAid range), all new fixtures (including Toto toilets), and clean contemporary finishes throughout. Enjoy the peace of mind that comes with a completely refreshed, move-in-ready space with a private backyard and new patio. The lifestyle is just as impressive as the home itself. You're less than 1 km from Lake Ontario - a scenic 12-minute walk to waterfront trails, parks, and green space. Nearby Port Credit and Clarkson offer excellent dining, shopping, and transit options (9-minute drive to Go Train station), making this location both serene and connected. Available now. This is a rare opportunity to lease a beautifully finished home in Lorne Park that feels truly brand new. *For Additional Property Details Click The Brochure Icon Below* (id:61852)
Ici Source Real Asset Services Inc.
99 Edward Horton Crescent
Toronto, Ontario
Modern, light-filled executive townhouse offering four well-designed levels in a quiet, established community. The main floor features an airy open-concept layout with hardwood floors, generous ceiling height, a sleek linear fireplace, island seating, stone counters, and a walkout to a large private terrace perfect for dining and entertaining.The second level offers two bright bedrooms, a well-appointed four-piece bath, and a conveniently located laundry area. The top floor is dedicated to a private primary retreat with a walk-in closet, a spa-inspired five-piece ensuite, and a full-width terrace ideal for morning coffee or evening unwinding.The finished lower level provides flexible space for a family room, home office, or gym and direct access to the garage. Park two vehicles with ease-one in the garage and one in the private driveway.This home delivers exceptional convenience with shops, restaurants, parks, top-rated schools, TTC service, and Islington Station just minutes away. Everyday amenities, major highways, and key commuter routes are all easily accessible.Move-in ready and designed for modern living, this townhouse features multiple outdoor spaces, smart proportions, and a location that puts everyday essentials within easy reach. A seamless combination of comfort, convenience, and contemporary design. (id:61852)
RE/MAX Hallmark Realty Ltd.
