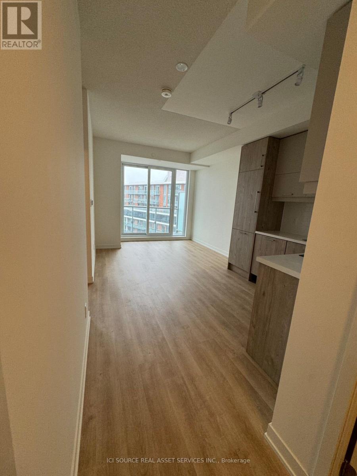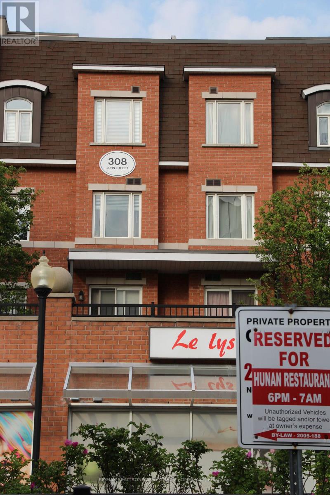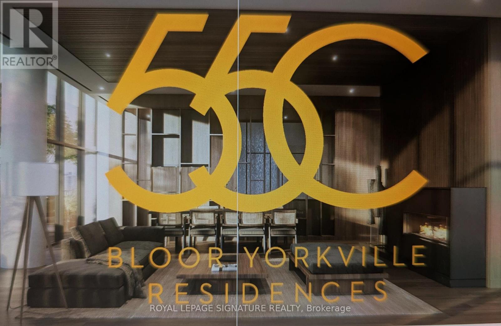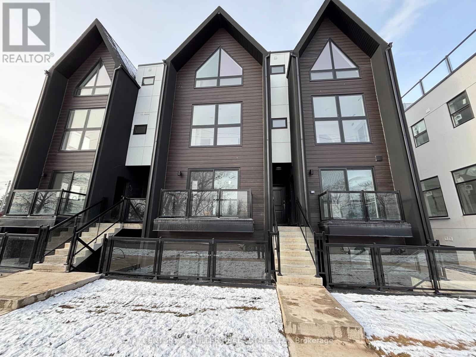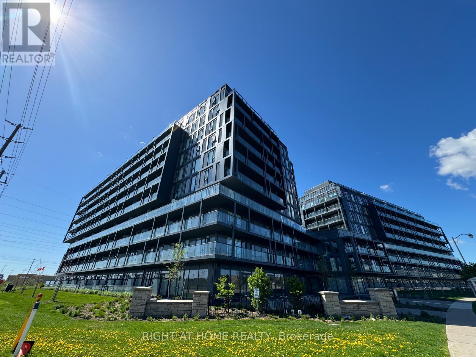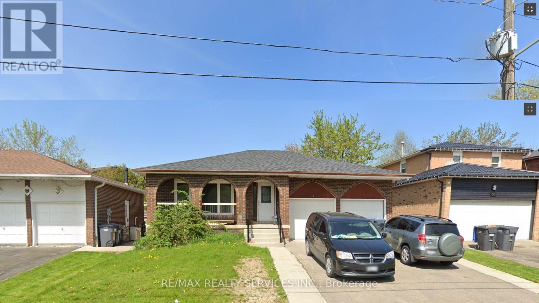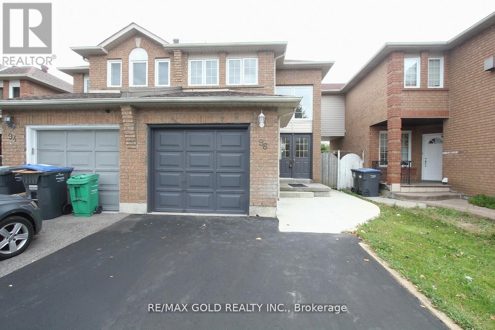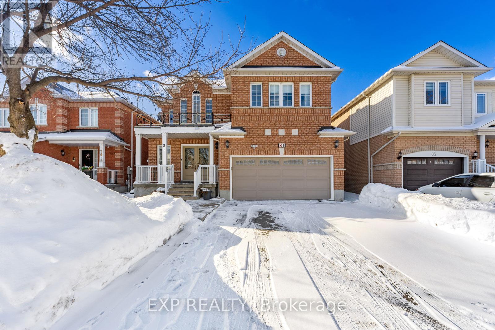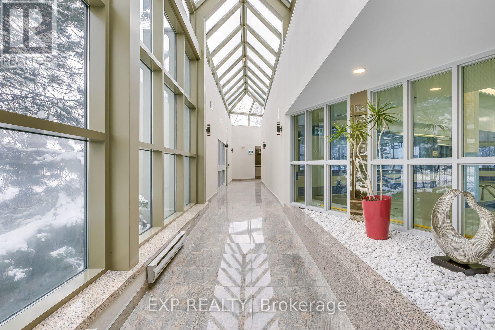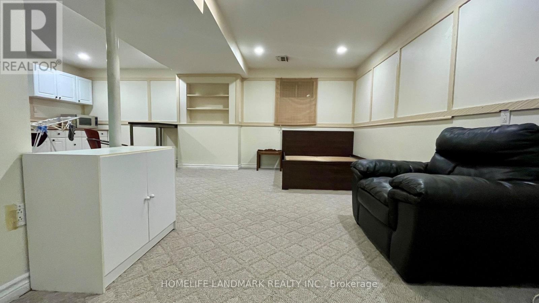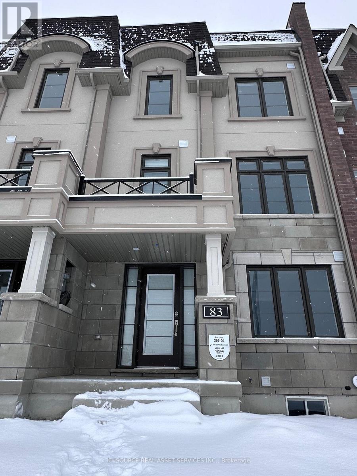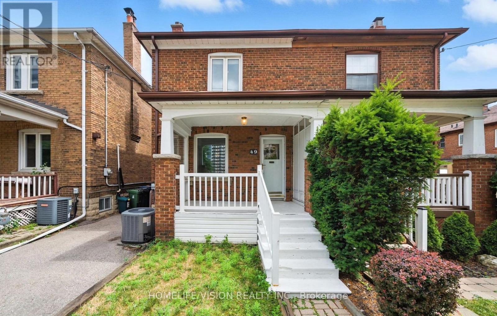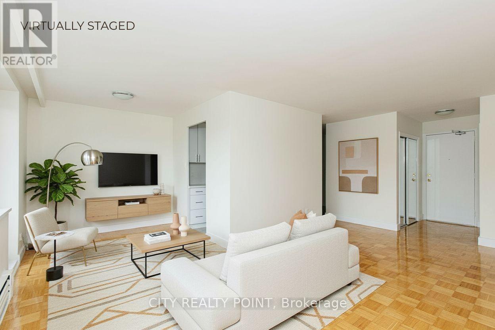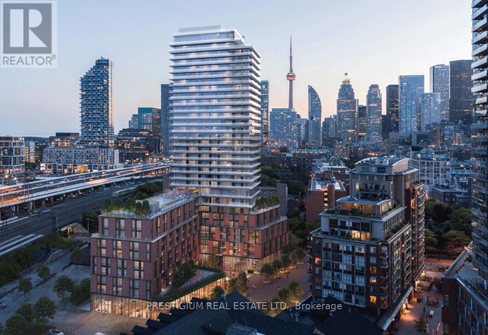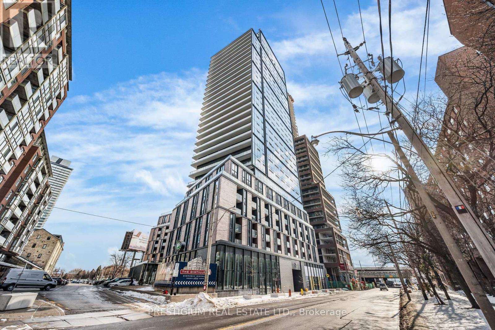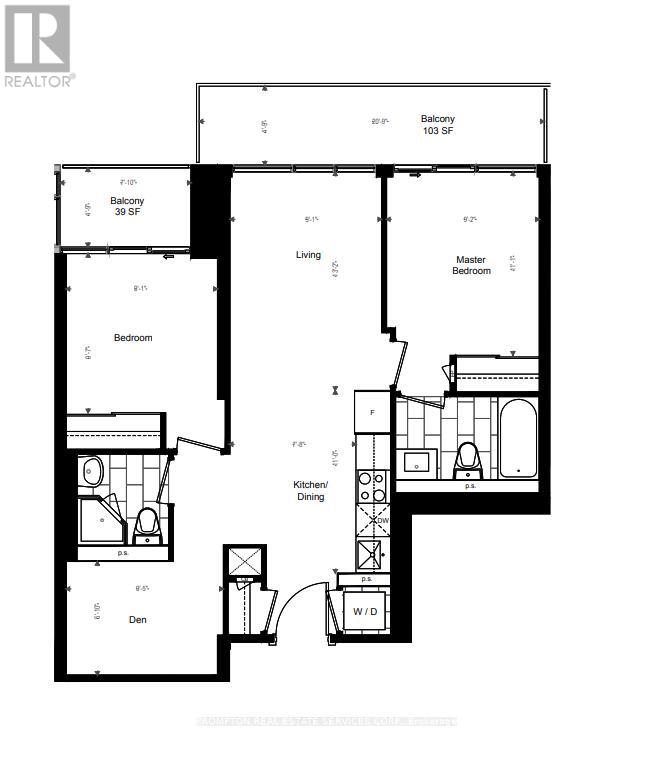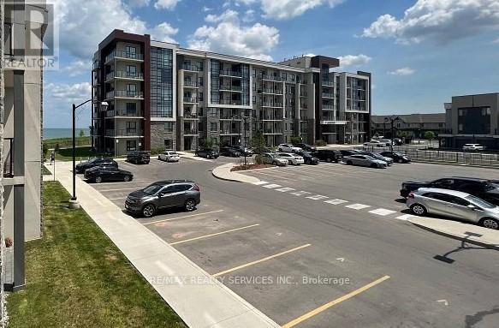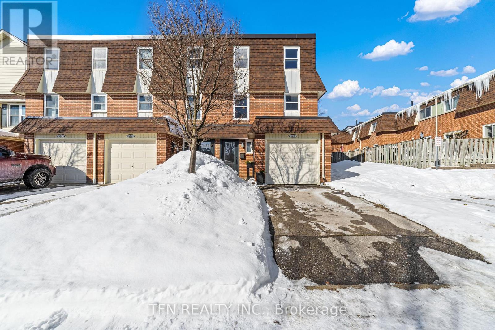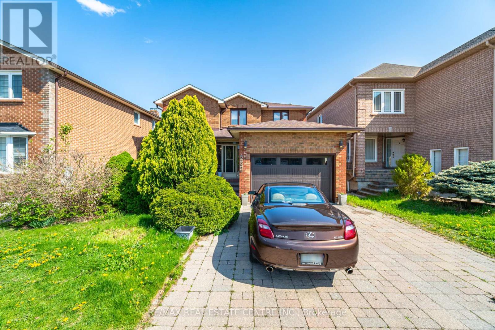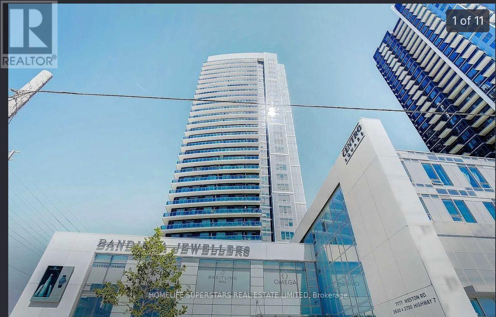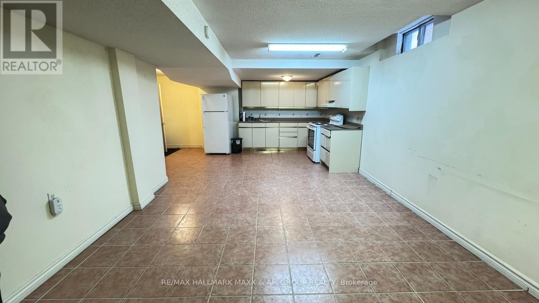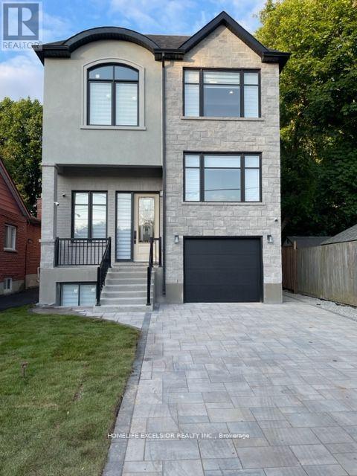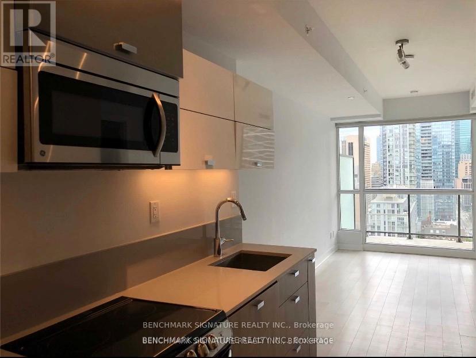1714 - 292 Verdale Crossing
Markham, Ontario
Stunning 9' Ceiling W/Spacious 1 + Den & 1 Baths. Den has separate doors for additional privacy. Revel in the contemporary design featuring an open-concept kitchen, seamless flow from living room to balcony, and premium upgrades like laminate flooring and sleek, S/S Built in Appliance, enjoy easy access to a plethora of amenities including restaurants, supermarkets, VIP Cineplex, cafes, and international cuisine. With nearby YMCA, Viva transit, York University, and major highways 404/407/Hwy 7, this location offers unparalleled convenience.1 Parking & 1 Locker, B/I Fridge, B/I Dishwasher, B/I Oven, Cook-top, Exhaust Hood and Microwave, Stacked Washer & Dryer, Window Coverings & All Light Fixtures.*For Additional Property Details Click The Brochure Icon Below* (id:61852)
Ici Source Real Asset Services Inc.
205 - 308 John Street
Markham, Ontario
Convenience Is At Your doorstep. Condo Townhouse Located At The Prestigious Thornhill Bayview Location, Steps To Schools, Full-Time Kindergarten, Daycare, Shopping Center, Community Center, Library, Grocery Stores, Restaurants, Bank, Clinic. Direct Yrt Bus To Subway And York University. Bright & Quiet 2 Bedrooms, 2 Full Bathrooms, Laminate Throughout. Open Concept Kitchen With Breakfast Bar. Include One Underground Parking (A-72) And One Underground Locker(A-115) (id:61852)
RE/MAX Realtron Barry Cohen Homes Inc.
1706 - 55 Charles Street E
Toronto, Ontario
Welcome To Luxurious 999 Sq.Ft. South West Corner Suite At Award-Winning 55 Bloor Yorkville Residence! Highly Sought-After Location at Bloor/Yonge Intersection In Downtown Toronto. Boasted with Stunning Lobby & Amenities. Ample 3 Beds+ 2Baths Suite with 2 Walk-Out Balconies*** 9' Ceiling, No Carpet, Floor-To-Ceiling Windows & Motorized Blinds Installed. Each Bedroom Has Its Own Windows*** & Closets. Prim Bedroom Has 3 Closets W/ Organizers & Ensuite 3Pc Bath. Amazing Amenities on 9th Floor & LM : Gym, Party Lounges, Catering Kitchen & Dining Room, Outdoor Patio, Fire Pits & BBQ, Rooftop Deck, Spa, Library, Guest Suites & 24/7 Concierge. Unbeatable Location: Close To Subway & TTC, University of Toronto St George Campus, TMU, Banks, Hospitals, Theatres, Shopping, Restaurants, And More. Yorkville Life Style, Work, Study & Entertainment, All Happening Here In The Core of Downtown Toronto. * Parking can be arranged if tenants need it. 1 Locker Included. Tenant Pays Hydro & Water. Do Not Miss Out! Must See It! Lowest Rent Ever! (id:61852)
Royal LePage Signature Realty
107 - 7277 Wilson Crescent
Niagara Falls, Ontario
LANDLORD IS OFFERING 1 MONTH RENT FREE. Nearly New Lower Level 1 Bedroom - 1 bathroom Condo with 9 ft ceilings. Quick accessibility to any amenity and highway in Niagara Falls. Favourable Layout with tons of Natural Light. Ensuite stable washer / Dryer. 1 parking spot available. Ring Camera. (id:61852)
Century 21 Miller Real Estate Ltd.
B1010 - 3200 Dakota Common N
Burlington, Ontario
Penthouse Living - Your Search Ends Here! Experience open skies and fresh air in this stunning, upgraded 10th-floor penthouse condo featuring 2 Bedrooms and 2 Full Washrooms, ideally located in the highly sought-after Alton Village community. This bright, obstacle-free layout offers a spacious interior and a large east-facing balcony with breathtaking panoramic views of the Escarpment, pond, and city skyline. Highlights include soaring 9' ceilings, wide-plank laminate flooring, premium stainless steel appliances, and beautifully upgraded kitchen and bathrooms with modern finishes throughout. Enjoy resort-style amenities including Party & Games Room, Meeting Hall with Kitchenette & Private Terrace, Pet Spa, Fitness Centre, Yoga Studio, Sauna, Rooftop Terrace with Pool & Sauna, and BBQ Area. Conveniently located minutes to Hwy 407 & QEW, Appleby GO Station, transit at your doorstep, and steps to shopping plazas, top-rated schools, and parks. Includes 1 Parking & 1 Locker. An exceptional opportunity for a true lifestyle upgrade! (id:61852)
Right At Home Realty
(Main Floor) - 52 Centre Street N
Brampton, Ontario
Beautifully renovated 3-bedroom bungalow featuring an open-concept layout and double-car garage. Upgraded throughout with new flooring, pot lights, and a modern kitchen with stainless steel appliances. Conveniently located close to downtown Brampton and the GO Station. Ideal for small families or professionals. (id:61852)
RE/MAX Realty Services Inc.
96 Lauraglen Crescent
Brampton, Ontario
Welcome to this beautiful and spacious 3-bedroom Semi-Detached, bright and airy living spaces, ideal for entertaining or everyday family living. The upper level includes three generously sized bedrooms. Enjoy a large private backyard with plenty of space for kids to play or to host summer gatherings. The driveway accommodates parking for up to 4 vehicles, ideal for multi-car families. Conveniently located close to major highways, public transit, parks, shopping centers, and all essential amenities. A perfect opportunity for first-time buyers or families looking for a move-in-ready home in a safe and vibrant neighborhood. (id:61852)
RE/MAX Gold Realty Inc.
81 Farthingale Crescent
Brampton, Ontario
Located in a quiet, family friendly neighbourhood of Brampton, this well maintained 4 plus 1 bedroom, 4 bathroom detached home offers the space and layout many buyers are searching for.Bright open concept main floor with hardwood flooring, generous living and dining areas, and a functional kitchen with stainless steel appliances and ample storage. Walk out to a private fenced backyard perfect for kids, summer gatherings, and everyday family life.Upstairs features four spacious bedrooms including a primary bedroom with walk in closet and private ensuite. The finished basement provides excellent flexibility with a large rec room, additional bedroom, and full bathroom ideal for extended family, guests, or added income potential.Conveniently close to schools, parks, shopping, and minutes to Mount Pleasant GO Station for an easy commute. A great opportunity in a high demand Brampton location. (id:61852)
Exp Realty
901 - 350 Rathburn Drive W
Mississauga, Ontario
Huge, Naturally Lit, 1Bed + Big Office/Study Unit In Mississauga's City Centre. Enjoy Unobstructed View Of Mississauga's Core, Few Minutes To Square One, Public Transit, Schools And Major Highways. Amenities Include Indoor Pool, Sauna, Gym, Recreation Room, Security Guard, Tennis Court, Squash/Racquet Court. Guess what! Utilities Are Included. And That Is Not Even All There Is To Enjoy. This Unit Also Comes With Internet. (id:61852)
Exp Realty
65 Bridgenorth Crescent
Toronto, Ontario
How would you like buying one house and owning 2? Side yard can be converted to a laneway house. Garage will stay. Spacious Renovated 3+2 bedroom Bungalow on a Huge Corner Lot Ideal for Multi-Generational Living or Investment! Welcome to this beautifully renovated large bungalow with a basement unit with a separate entrance, situated on an expansive corner lot in the highly desirable neighborhood of Thistletown. Offering both space and flexibility, this home is perfect for families, investors, or anyone looking for comfort and convenience in a prime location. Step inside the bright, open-concept main floor featuring a functional kitchen that flows effortlessly into the dining and living areas perfect for entertaining or relaxing. The main level boasts three spacious bedrooms and a full washroom, ideal for family living. The separate entrance leads to a fully finished lower level, possible, income-generating rental. It includes two generous bedrooms, a beautifully designed large bathroom, a modern kitchen, and a bright, spacious living room filled with natural light. Enjoy the privacy and tranquillity of your fenced-in garden oasis, perfect for kids, pets, or large BBQ summer gatherings. The property also includes an attached garage and carport, offering plenty of parking and storage space. Laneway/ Accessory house report available for sale together with the property. Abundant natural light throughout. Great location! Don't miss this rare opportunity and schedule your private showing today! (id:61852)
Right At Home Realty
Bsmt - 29 West Borough Street
Markham, Ontario
Top-Ranked St Roberts Catholic High School / Thornlea Secondary School Dristrict. This Stunning Basement In Most Sought After Location! Features: Furnished & Well-Maintained, 3pc Bedroom, Huge Den, Open Concept Wet Bar, Spacious Living/Dining Area, Pot Lights, Ensuite Laundry, Separate Entrance. WIFI Free. Tenant Pays 1/3 of Gas Electricity & Water. No Smoking, No Pet. (id:61852)
Homelife Landmark Realty Inc.
83 York Downs Boulevard
Markham, Ontario
Bright, modern, and move in ready! This 4-bedroom, 3-storey townhouse in the desirable Angus Glen community! This home offers an open-concept layout with 9-ft ceilings, a modern kitchen with brand new appliances, a rooftop terrace and a double car garage. Hardwood floors throughout the house. Only minutes away from parks, top schools, restaurants, grocery stores, GO Train, bus service, and more! Ideal for professionals or families seeking a comfortable, low maintenance home in a prime location. *For Additional Property Details Click The Brochure Icon Below* (id:61852)
Ici Source Real Asset Services Inc.
49 Rawlinson Avenue
Toronto, Ontario
Fantastic opportunity in midtown Toronto. Highly desirable area. Rarely offer semi-detached home with a decent size backyard. Extra large 3 upper bedrooms with windows and closets.. Upper bathroom is renovated completely. The finished basement includes a bathroom and a separate entrance, making it easily adaptable for potential in-law. The backyard features ample storage and a patio, perfect for outdoor dining and providing plenty of space for kids and pets to play. Located in the heart of Toronto .The area offers convenient access to green spaces, transit, restaurants, galleries, and cultural attractions. It also boasts a vibrant community with excellent schools (within the Northern Secondary School district), community centres, libraries, and family-friendly amenities, making it an ideal spot for executive families to settle in and call home. (id:61852)
Homelife/vision Realty Inc.
210 - 2 Grandstand Place
Toronto, Ontario
SAVE MONEY! | UP TO 2 MONTHS FREE | one month free rent on a 12-month lease or 2 months on 18 month lease |* Newly renovated, bright, and spotless 2 bedroom, 1 bathroom apartment in a nice, quiet, family-friendly building-perfect for your family. This spacious unit is located in a purpose-built, professionally managed apartment building in a convenient neighbourhood near Overlea Blvd. and Millwood Ave, just steps from East York Centre and close to all shopping, schools, and places of worship. Features include hardwood floors, a tiled kitchen, private balcony, brand-new kitchen and appliances, fresh paint, and the option for air conditioning (ask for details). All utilities included, with parking available for an additional monthly fee (outdoor $125 / underground $200). Building amenities include an on-site superintendent, smart card laundry on the ground floor, elevators, and camera surveillance. Available immediately-move in by the weekend! Agents are welcome! (id:61852)
City Realty Point
307 - 35 Parliament Street
Toronto, Ontario
Brand new 2-bedroom suite at The GOODE Condo in the heart of the Distillery District. This bright offers a functional layout with a spacious living area, modern kitchen with built-in appliances, and a generous primary bedroom. Enjoy a large north-facing balcony overlooking a quiet exposure, perfect for outdoor relaxation. Steps to restaurants, cafes, shops, waterfront trails, streetcar, and all neighbourhood amenities. Premium building features include 24/7 concierge, fitness centre, co-working spaces, lounge areas, and rooftop amenities. Be the first to live in this stylish, contemporary suite in one of Toronto's most vibrant communities. (id:61852)
Prestigium Real Estate Ltd.
2102 - 35 Parliament Street
Toronto, Ontario
Welcome to Unit 2102 at The Goode Condos. This elegant 2-bedroom, 2-bathroom corner suite offers a rare wrap-around balcony with stunning city skyline and lake views, including the Distillery District. Bright and spacious with a functional split-bedroom layout, floor-to-ceiling windows, and a modern open-concept design. Contemporary kitchen with integrated appliances and stone countertops. Primary bedroom features a private ensuite and generous closet space. Located in the heart of the Distillery District, steps to transit, boutique shops, top restaurants, waterfront trails, and St. Lawrence Market. Premium amenities include 24-hour concierge, outdoor pool, fitness centre, yoga studio, co-working lounge, and visitor parking. (id:61852)
Prestigium Real Estate Ltd.
1614 - 60 Princess Street
Toronto, Ontario
Welcome To Time & Space By Pemberton! Spacious 2 Bedrooms + Den, 2 Bathrooms, Den can be the third bedroom. With 2 Balconies and unobstructed East Exposure. One Parking Included. Top-tier finishes, including a high-end kitchen. High-speed internet building. Excess Of Amenities Including Infinity-edge Pool, Rooftop Cabanas, Outdoor Bbq Area, Games Room, Gym, Yoga Studio, Party Room And More! Prime Location Steps To Distillery District, TTC, St Lawrence Mkt & Waterfront! (id:61852)
Prompton Real Estate Services Corp.
612 - 101 Shoreview Place
Hamilton, Ontario
Cosy, Modern Lakefront Condo, With Owned Locker & Underground Parking. Living Room Opens To Balcony, Ample Daylight, Stainless Steel Kitchen Appliances, In-Suite Laundry, Closet in the Bedroom. FOB Access To Building, Amenities Include Fitness Centre, Rooftop Terrace With Spectacular Panoramic Lake Views, Bike Storage & Party Room. Serene Condo With Trail On Waterfront; Located Minutes From QEW, GO Station & Shopping. (id:61852)
RE/MAX Realty Services Inc.
21 - 30 Heslop Road
Milton, Ontario
Welcome to this beautifully maintained & attractively decorated END UNIT 3BR condo townhome, offering the privacy & feel of a Semi-detached home in the heart of Old Milton. Tucked away in a quiet, desirable pocket at the rear of the complex, this home enjoys convenient visitor parking right next door & a peaceful setting rarely found in townhome living.Step inside to discover a thoughtfully designed layout featuring a bright Living Room w/ Laminate flooring & Oversized Patio Doors, leading to a walk-out to a private, fully fenced Backyard. The outdoor space is ideal for entertaining or relaxing, complete w/ a Patio, Gazebo frame & mature perennial Gardens, plus direct gated access to the back of the complex for added convenience.The family-sized Kitchen & Dining area offers ample space for everyday living, finished w/ durable ceramic flooring. Upstairs, the Primary BR overlooks the backyard & features a 2pc ensuite & an open-concept Walk-in Closet. Additional highlights include a convenient Interior access to the Garage, a main floor 2pc Powder Room and a fully finished Basement - perfect as a Recreation Room, Home Gym, Office or even a fourth Bedroom.Recent 2025 updates: roof replacement, new front door & some rooms newly painted. The property is part of a well-managed condo corporation w/ healthy reserve funds, offering peace of mind for years to come.The location truly sets this home apart. Enjoy direct access to the adjacent plaza, home to a wide array of everyday conveniences including Daycare, Montessori & Pre-school, Grocery store, Restaurants, Cafés, Bakery, Dentist, Salon & more. Just minutes to downtown Milton, Main St Cafes, parks, leash free dog park, schools & community ctrs, w/ easy access to Hwys 401 & 407, Milton GO Station & public transit - making commuting a breeze.An exceptional opportunity to own a move-in ready home in one of Milton's most established and walkable neighbourhoods. A perfect blend of comfort, convenience and community. (id:61852)
Tfn Realty Inc.
262 Boxmoor Place
Mississauga, Ontario
Custom-Built, Meticulously Maintained All-Brick Detached Home Located in the Heart of Mississauga! This Spacious Property Features Four Generously Sized Bedrooms, Including Two Primary Bedrooms. Enjoy a Family-Sized Kitchen, Abundant Pot Lights Throughout, and Hardwood Flooring on the Main Level. The Home Boasts a Beautiful Layout with Two Skylights one at stair , one at washroom Enhancing Natural Light. Professionally Finished Two Basement Apartments with Separate Entrance - Ideal for Rental Income or Extended Family. Prime Location - Walking Distance to Square One, near to Restaurants, Schools, Transit,hwy 403 and More! A Must-See Property! (id:61852)
RE/MAX Real Estate Centre Inc.
2412 - 3700 Highway 7 Road
Vaughan, Ontario
Condo for lease- immediate occupnacy ! (id:61852)
Homelife Superstars Real Estate Limited
Basement - 316 Valleymede Drive
Richmond Hill, Ontario
Nicely finished one-bedroom basement apartment in prime Richmond Hill. Features a private separate entrance and is conveniently located close to public transportation, schools, shopping plazas, restaurants, and highways. Move-in ready. Includes one driveway parking space and shared laundry. All utilities, including internet, available for an additional $100 per month. (id:61852)
RE/MAX Hallmark Maxx & Afi Group Realty
One Bedroom - 57 Phillip Avenue
Toronto, Ontario
High quality spacious room with attached/private full bathroom, for professional singles or couples. Quiet living, no hassle. Share a modern kitchen with two refrigerators and two kitchen sinks. Hardwood floor all throughout, Zebra Blinds, 2nd floor laundry,. Nearby Ttc. Internet included. (id:61852)
Homelife Excelsior Realty Inc.
2009 - 290 Adelaide Street W
Toronto, Ontario
Prime Downtown Location In King West District. 1 Bedroom, 1 Bathroom With Amazing East View Of The City. 9' Ceiling. Ttc, Steps To Entertainment, Restaurants, Shops, Financial District.. Gym, Party Room, Outdoor Pool, Bbq's, Golf Simulator, Public Parking, Guest Suites. (id:61852)
Benchmark Signature Realty Inc.
