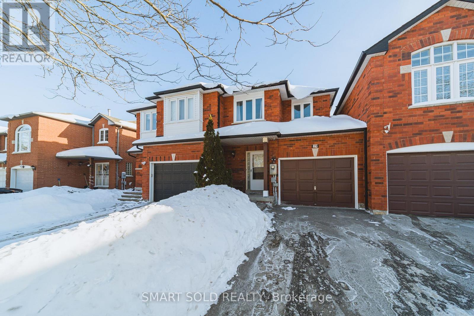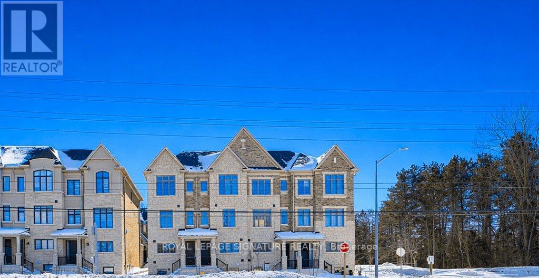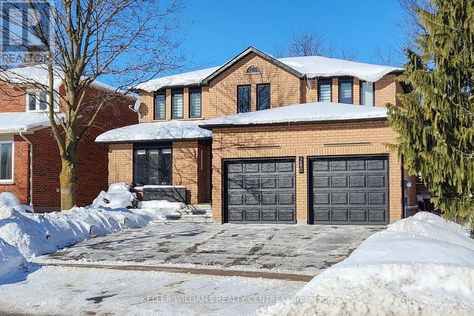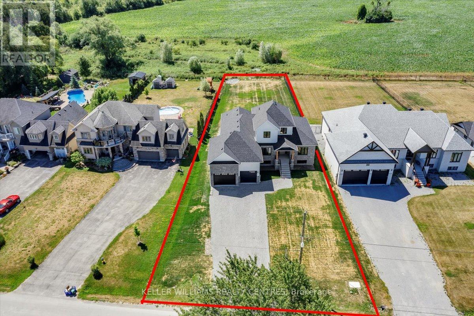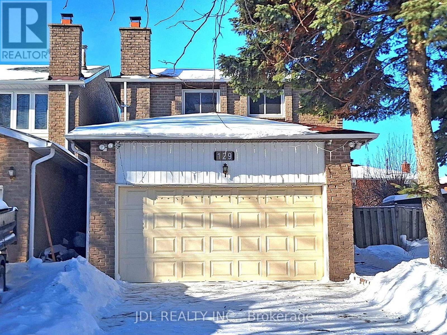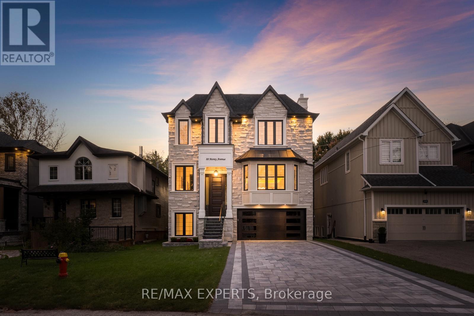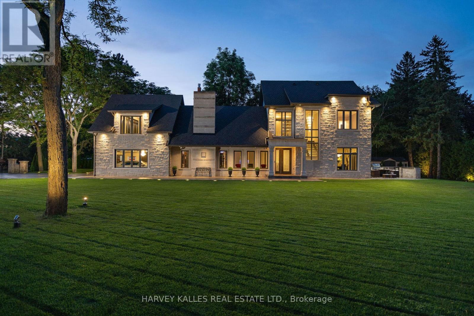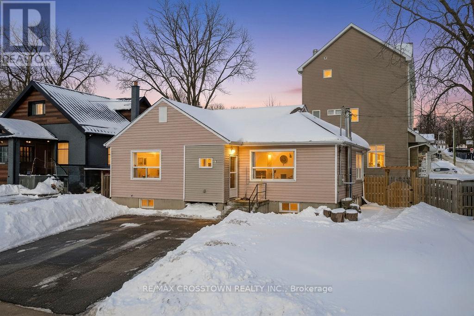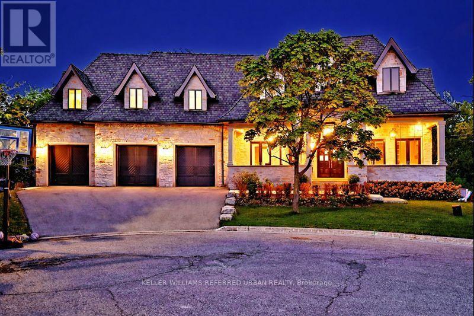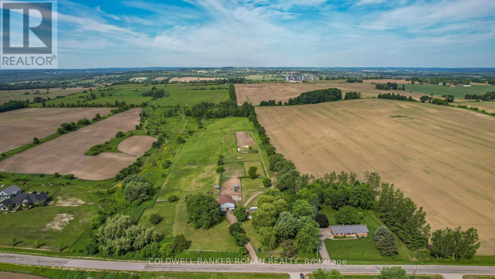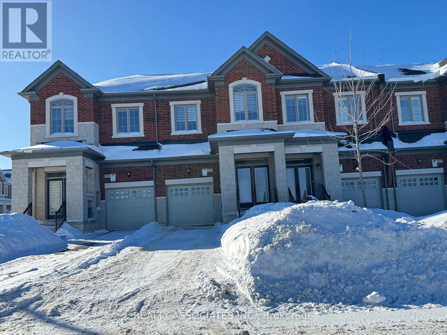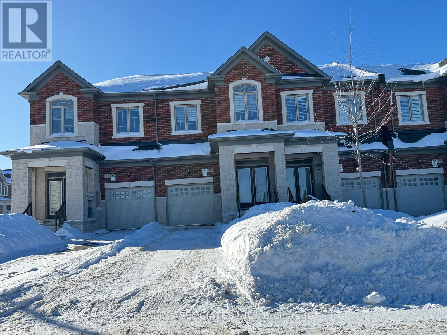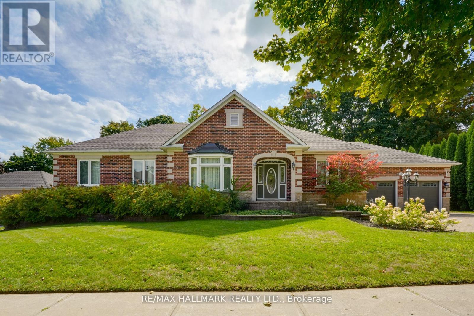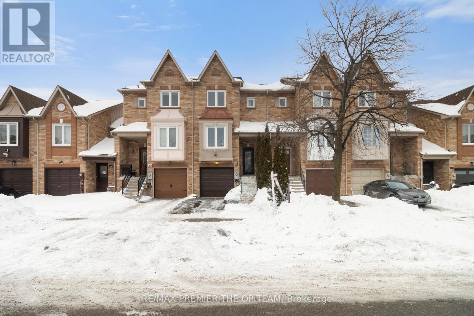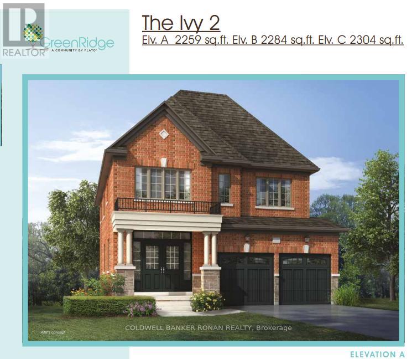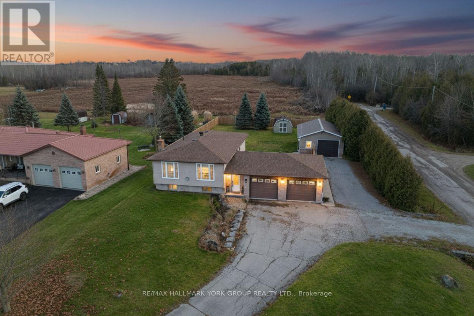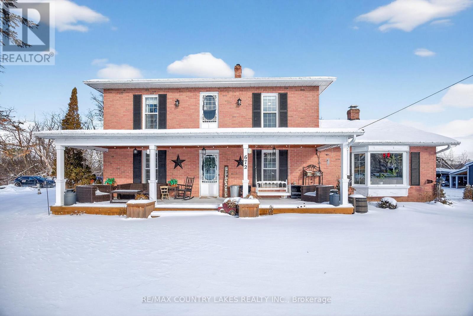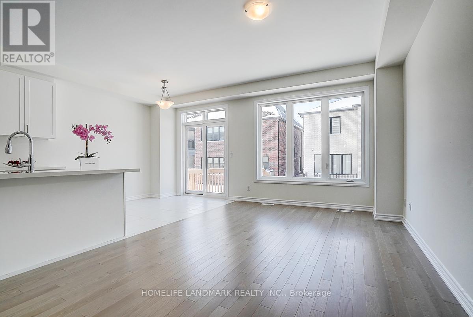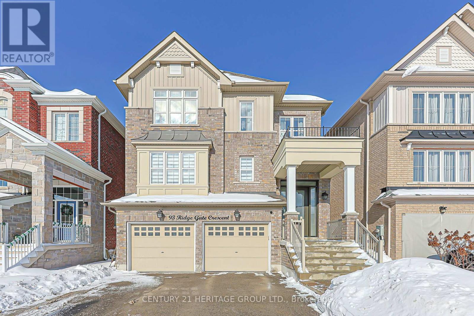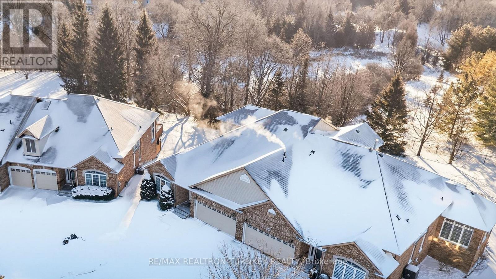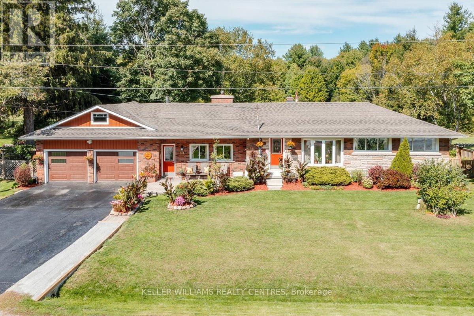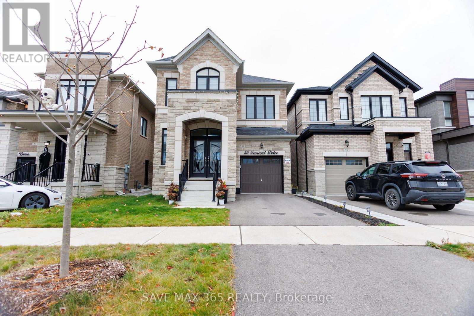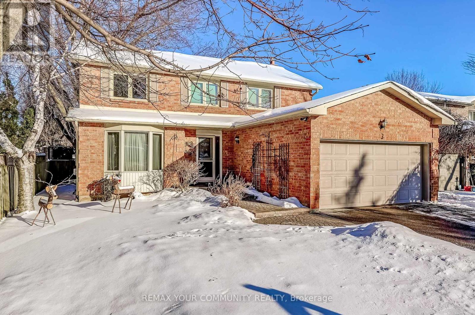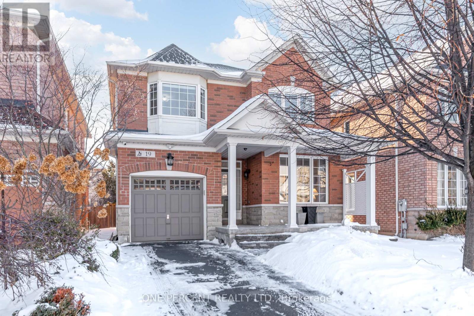29 Breezeway Crescent
Richmond Hill, Ontario
Rare Opportunity, Top School Zone in Richmond Hill! Welcome To This Gorgeous Sunfiled 3 Bedroom, 3 Bathroom Townhome Located In Prime Rouge Woods Community Which Steps To Top Ranking Schools: Bayview S.S & Richmond Rose P.S And All The Amenities. This House Is Recently Renovated And It Offers Open Concept Living & Dining Rm, Reno kitchen with Ample of Cabinet space, Granite Countertop, Stainless Appliances, W/O To Deck & Fully Fenced Deep Yard. Gas Fireplace In Family Rm. Hardwood Throughout. Long Driveway can Fit 3 Cars, Minutes To Go Station & Hwy 404. Move in ready Condition. (id:61852)
Smart Sold Realty
4163 Major Mackenzie Drive E
Markham, Ontario
Welcome to this elegantly designed brand new 'Kylemore' town home situated the beautiful community of 'Brownstones' surrounded by forest golf course. This end unit features: 5" hardwood floors & hardwood stairs with black iron pickets and pot lights throughout. Gorgeous kitchen has pastel colored cabinets with gold hardware, subway tile backsplash, large sink with gold faucet, Sub Zero, Wolf & Bosch built in stainless steel appliances, quartz counters with waterfall feature & breakfast bar. Open concept family room features an upgraded electric fireplace and mantel, has a walk out to terrace and gas BBQ. line. Large Formal room. Extra family room/office on ground level, 3 Bedrooms, 2.5 bathrooms with upgraded tiles & faucets. Situated close to all amenities. Walking trails, Schools, Transit, Golf, Community Centre, Library, shopping & Hwy 404 (id:61852)
Royal LePage Signature Realty
280 Kennedy Street W
Aurora, Ontario
Welcome to this impeccably styled designer home offering over 3,000 sq ft of modern, functional living space across three levels. This recently upgraded contemporary residence features luxurious custom finishes throughout, including new stairs with glass staircases. The fully upgraded and redesigned chef's kitchen features a built-in coffee bar, quartz countertops, Bosch appliances, an integrated hood fan, and a separate LG fridge and freezer. The fully open-concept layout is complemented by a scullery kitchen on the main floor, ideal for both entertaining and everyday family use. Enjoy sun-filled rooms with new oversized windows, new designer maple hardwood flooring, pot lights throughout, and a cozy family room with a fireplace. On the second floor, enjoy the convenience of a full washer and dryer with a second set in the basement. Every detail has been thoughtfully curated, with furnishings selected specifically for the space. Furniture may be included with the sale. A true turnkey opportunity in a beautifully updated home, in one of the most desirable streets of Aurora. Located within top-rated private and public school service areas. Be sure to view the virtual tour and video walkthrough. (id:61852)
Keller Williams Realty Centres
147 Lake Drive E
Georgina, Ontario
This Brand New Lakeside Home is Move in Ready! Situated on a 1/2 Acre lot in a community of fine Lakefront residences this gorgeous 2500SQ' Bungaloft design backs onto a 40 Acre countryside setting bringing nature to your doorstep. Built by the highly rated builder, A & T Homes the layout features 2 main level bedrooms including a spectacular Primary Suite, a spacious Den for those looking to work from home, and a sun drenched Great Room Design with kitchen island , smooth 9' ceilings and hardwood floors throughout. In addition the Oak staircase to the second floor loft features 2 additional bedrooms. There are 3 full baths and a Walk-in from the extra-large 750SQ' Double car garage to the conveniently located main level laundry. The walkup basement features a separate entry ideal for in-law access, 9' ceilings and a large open space making way for plenty of options for your future finishes. 6 brand new stainless Steel Appliances: Fridge, stove, built in dishwasher, microwave, washer and dryer & Tankless Hot water heater. **Bonus** Buyer to receive a $1200 credit towards Foyer and Dining Room Light Fixtures. All this by an Excellent experienced builder with a reputation for fine quality homes. Seller would consider finishing the basement. (id:61852)
Keller Williams Realty Centres
129 Appleby Crescent
Markham, Ontario
Welcome to this sun-filled home in desirable Milliken Mills West. Location truly matters, and this home delivers. Perfect for first-time home buyers and young families, this thoughtfully designed property offers three spacious bedrooms on the upper level, plus an additional bedroom in the finished basement, ideal for guests, extended family, or a home office. A deep lot with space to live and grow. Enjoy parking for up to six vehicles and a generous backyard that's perfect for gardening, summer BBQ, children's play, and outdoor entertaining. Walkable, convenient, and exceptionally connected. You're just steps from transit, shopping, restaurants, parks, schools, and the Milliken Mills Community Centre. Commuters will appreciate the proximity to bus stops, Milliken GO Station, Pacific Mall, and major highways. Excellent schools nearby. Families will value access to top-ranked schools, including the highly regarded Milliken Mills High School. Move-in ready with room to personalize. This well-maintained home offers immediate comfort with the opportunity to update and customize to your taste over time. It's a wonderful place to settle in, grow your family, and enjoy everything this sought-after community has to offer. (id:61852)
Jdl Realty Inc.
88 Moray Avenue
Richmond Hill, Ontario
Discover luxury living at its finest with this custom-built residence at lucky #88 Moray Ave, a brand-new property just steps from the serene Lake Wilcox! This stunning home offers 4939 Square Feet of above grade, plus a 1775 Square Feet Fully finished walk-out basement, providing an ideal balance of spaciousness and elegance. Designed with comfort in mind, the home is equipped with dual furnaces and AC units, and features four fireplaces for added warmth and ambiance. An elevator serves all levels of the home, making it easily accessible (Handicapped accessible).The tandem garage offers parking for up to three cars + long interlocked driveway and no sidewalk for additional parking and privacy, while the main and basement levels boast 10-foot ceilings, hardwood floors, built-in speakers, and exquisite millwork throughout. The open-concept bright layout and large balcony creates a welcoming atmosphere, perfect for both family living and entertaining.The gourmet kitchen is a chef's dream, featuring a massive island, high-end Thermador appliances, a six-burner gas stove, a panelled fridge, and custom cabinetry with lots of storage, porcelain countertops and matching backsplash. A private home office with custom cabinetry provides an ideal workspace.Each of the spacious bedrooms includes an ensuite and walk-in closet, ensuring privacy and convenience for every member of the family. The luxurious primary suite is a retreat of its own, complete with heated floors in the ensuite, a cozy sitting area with a fireplace, coffered ceilings, a private balcony, and double walk-in closets.The bright, walk-out basement offers a fantastic space for entertaining, featuring a large recreation area, wet bar with bar fridge, a gas fireplace, an additional bedroom, and ample storage.With its blend of sophistication, comfort, and proximity to nature, this exceptional home offers the ultimate in luxury living near Lake Wilcox. Don't miss your opportunity to own this one-of-a-kind property! (id:61852)
RE/MAX Experts
3 Oakbank Road
Vaughan, Ontario
Experience luxury living at Bellevue Mansion, ideal for families seeking elegance and convenience. Nestled in a prestigious community on a private gated corner lot, this property offers unmatched privacy and sweeping views of Oakbank Pond Park. This home features five spacious bedrooms, including a main-floor primary suite, and six luxurious bathrooms across 5,500 square feet. The interiors are complete with a refined Italian kitchen with high-end appliances and expansive entertaining spaces. The serene, retreat-like surroundings include meticulously landscaped gardens. Modern amenities include smart home integrations, coloured LED ambiance, full-house Bose surround sound, heated floors, fireplaces, and large windows throughout that fill the home with natural light. Exemplifying luxury living even further with lavish amenities such as a separate private office with a balcony overlooking gorgeous sunsets over the pond, a meditation enclave, a walk-in wine cellar, a heated garage, an outdoor kitchen, a games lounge with a bar, and a spa-inspired gym with a rejuvenating sauna. This residence is not just a home; it is a lifestyle statement in one of Toronto's prime locations. (id:61852)
Harvey Kalles Real Estate Ltd.
41 James Street
Bradford West Gwillimbury, Ontario
MOVE IN READY starter with In-Law Potential! PERFECT for first time buyers, young professionals, or investors! Get in the market with this turnkey Bradford bungalow. Carpet FREE, Bright spacious rooms, Eat-in kitchen with Stackable R/I for washer/dryer, W/O to yard, Separate entrance to basement, and fenced in side yard. Laminate throughout with Double layer waterproof laminate in basement to keep your feet comfy and warm. Loads of parking. Buyer has option to pick out bsmt sink fixtures to be installed. Centrally located near downtown amenities with EASY access to HWY 400 and Yonge St. (id:61852)
RE/MAX Crosstown Realty Inc.
197 Sherwood Place
Newmarket, Ontario
This exceptional custom-built luxury residence set on over an acre of private land is just minutes from downtown Newmarket.Finished in all-natural Quebec sandstone, this architectural home features a private triple driveway and rare four-car tandem garage with custom built-in storage. The grand foyer showcases marble and metal inlay flooring with soaring arched cathedral ceilings. Wide-plank white oak floors, bespoke millwork, and designer lighting flow throughout. The main level offers a heated mudroom with five custom coat closets and a private guest suite with walk-in closet and 4-piece ensuite. The chef's kitchen is designed for entertaining, featuring dual islands, quartz countertops, custom cabinetry with frosted glass accents, pantry and servery, and premium Thermador appliances including a six-burner range, dual wall ovens, and integrated fridge and freezer. Walk out to a covered loggia with ceiling fans and outdoor TV for year-round enjoyment. Upstairs includes a full laundry room and four spacious bedrooms, each with a walk-in closet and private ensuite. The primary retreat offers a private deck, custom walk-in closet, and spa-inspired ensuite with heated floors, steam dual rain shower, and soaker tub. The walk-out lower level features radiant heated floors, floor-to-ceiling windows, sauna, glass-enclosed gym, second kitchen and dining area, and access to a covered patio. Smart home features include Sonos speakers, motion lighting, central vacuum, dual-zone HVAC, hot water on demand, and steam humidifier. (id:61852)
Keller Williams Referred Urban Realty
RE/MAX Your Community Realty
4582 Concession Road 5
Adjala-Tosorontio, Ontario
This beautifully updated equestrian hobby farm blends privacy, space and country charm just 7 mins from Alliston. Set on almost 20 scenic acres w/ 4 fenced paddocks, groomed trails, and a 64x180 outdoor riding ring, its a dream property for horse lovers and outdoor enthusiasts alike. The 5-stall barn plus tack room has been completely redone on the interior, including premium System Fencing stalls & custom insulated Dutch doors. Lovingly maintained and upgraded, this unique barn also has an untapped 30x50 1,500 sqft hayloft or left to your imagination, the perfect studio or recreation room the opportunity here is endless. The 4bed, 2bath home offers character and function, starting w/ a large foyer and laundry/utility room w/ access to the barn. The main floor includes a nanny suite or office with 3pc bath and bar area. The country kitchen takes advantage of the most magical outdoor views, while the cathedral ceilings offer brilliant natural light & character. Cozy up to your wood burning fireplace, step outside onto the patio to take in the rolling views of your countryside or curl up on the covered front porch with your morning coffee, set back off the quiet paved road. Upstairs, the spacious primary suite features a walkout to a private deck, plus a loft-style living room with second walkout. Outdoors, enjoy apple trees, forested acreage & additional acreage perfect for roaming, entertaining, or for your very own hay fields. Other additions & features to this property includes a Mennonite-built shed for tools or equipment, regraded driveway, detached 2car garage, two movable Mennonite-built horse shelters & is hydro run behind the barn, ideal for future expansion. So many thoughtful updates throughout reflect the care & vision behind this unique property. Just 15 mins from Palgrave, 50 mins to Pearson & steps from Sheldon Creek Dairy this is rural living w/o compromise. Live, ride & grow in an unmatched setting this is the lifestyle you've been waiting for. (id:61852)
Coldwell Banker Ronan Realty
71 Schmeltzer Crescent
Richmond Hill, Ontario
Welcome to Oakridge Meadows-an exclusive, nature-inspired community where modern luxury meets everyday convenience. This stunning newly traditional freehold townhouse by Royal Pine Homes sits on a rare premium extra-deep lot measuring 97.99 ft in depth (19.69 ft width), offering more backyard space than most townhomes in the area-perfect for entertaining, kids, pets, or simply relaxing outdoors. Featuring a front driveway with parking for 2 cars and a bright open-concept living, dining, and kitchen layout, this home is loaded with upgrades including 9' ceilings on both the main and second floors and sleek modern finishes throughout. Enjoy effortless access to Gormley GO Station, Hwy 404/407, excellent schools, scenic trails, golf, farmers markets, and the beauty of Lake Wilcox Park-this is truly a rare opportunity that blends space, style, and location in one must-see home. // EXTRAS: Stainless steel fridge, Stainless steel stove, Stainless steel range hood, dishwasher, washer & dryer, all ELFs and window coverings. (id:61852)
Realty Associates Inc.
71 Schmeltzer Crescent
Richmond Hill, Ontario
Welcome to Oakridge Meadows-an exclusive, nature-inspired community where modern luxury meets everyday convenience. This stunning newly traditional freehold townhouse by Royal Pine Homes sits on a rare premium extra-deep lot measuring 97.99 ft in depth (19.69 ft width), offering more backyard space than most townhomes in the area-perfect for entertaining, kids, pets, or simply relaxing outdoors. Featuring a front driveway with parking for 2 cars and a bright open-concept living, dining, and kitchen layout, this home is loaded with upgrades including 9' ceilings on both the main and second floors and sleek modern finishes throughout. Enjoy effortless access to Gormley GO Station, Hwy 404/407, excellent schools, scenic trails, golf, farmers markets, and the beauty of Lake Wilcox Park-this is truly a rare opportunity that blends space, style, and location in one must-see home. (id:61852)
Realty Associates Inc.
71 Willow Farm Lane
Aurora, Ontario
Dont miss this rare opportunity to own one of the largest bungalows on the market in Aurora, offering 3,140 sqft above grade (MPAC) w/9 ft ceilings and approx 6,000 sqft of total space. Nestled on a quiet street in the prestigious Hills of St. Andrew, this executive home sits on an impressive 98' x 283' irregular over half-acre ravine lot surrounded by lush mature trees that provide serenity, privacy, and a forested landscape that makes the property low-maintenance. Set amid a collection of opulent estate homes, this property blends tranquil, nature-inspired living with close proximity to St. Andrew's College (4-minute walk), Aurora's finest amenities, and vibrant downtown. Large picture windows along the back of the home frame breathtaking ravine views from the kitchen, breakfast nook, family room, and primary suite, filling the interior with natural light. Lovingly maintained and updated by the original owners, the home was custom-designed and expanded from the builder to provide spacious and luxurious living. The main floor also features a powder room for guests and a spacious laundry/mud room. The primary suite, spanning approximately 675 sqft, features a spacious five-piece ensuite and a generous walk-in closet, with direct ravine views and a walk-out to the deck, as well as a cozy fireplace that adds warmth and character to this serene private retreat. The finished lower level adds approximately 3,000 sqft of versatile living space. It includes a spacious 2,000 sqft area featuring an open-concept recreation room, additional bedroom, full bathroom, workshop, and ample storage. The remaining 1,000 sqft is a fully self-contained in-law suite with its own separate entrance, complete kitchen, living area, bedroom, bathroom, and private laundry, making it ideal for extended family, live-in help, or income potential. Spacious bungalows on large private lots in sought-after, upscale areas like this are rare and nearly impossible to replace, so dont miss your chance. (id:61852)
RE/MAX Hallmark Realty Ltd.
28 Kelso Crescent
Vaughan, Ontario
28 Kelso Crescent, a beautifully renovated two-level, two-storey townhouse offering 3 bedrooms and 3 bathrooms, ideally situated in the highly sought-after Maple community. Thoughtfully updated throughout, this residence features new laminate flooring, upgraded doors and trim, and a private deck-perfect for both everyday living and entertaining. The contemporary kitchen is finished with granite countertops, custom cabinetry, and elegant crown moulding, blending style with functionality. A striking travertine front entrance and ornate wrought-iron front door create an impressive first impression. Conveniently located near premier shopping, public transit, top-rated schools, Cortellucci Vaughan Hospital, and the Vaughan Metropolitan Centre, this home offers a refined lifestyle with exceptional accessibility-ideal for discerning professionals seeking comfort, quality, and convenience. Kitchen fully Updated. (Photos updated) (id:61852)
RE/MAX Premier The Op Team
Lot 45 - 9 Tamblyn Trail
New Tecumseth, Ontario
Part Of The Greenridge Community (IVY 2 Model Elevation C 2304 square feet)Is A Unique Combination Of Modern Elegance With Next Level Features And Finishes. Designer Kitchens With Exquisite Countertops And Finely Crafted Cabinetry Are Found In This Home. Open Spaces With Nine Foot Ceilings On The Main Floor Give Families The Room They Need To Grow. Close Proximity To Major Highways All In A Serene And Safe Community That Places A World Of Convenience At Your Fingertips. (id:61852)
Coldwell Banker Ronan Realty
5 Burke Street
Georgina, Ontario
Set On A Premium Corner Lot Over 1/2 Acre W/ Two Driveways, No Neighbours Behind! This Beautiful 3 + 1 Bedroom Home Combines Modern Style With Warm, Practical Living. From The Moment You Step Inside, The Open Layout Feels Bright And Inviting, Centred Around A Stunning Newly Renovated Kitchen Featuring Black Stainless Steel Appliances, A Large Island With Seating, An Oversized Stone Sink, And Polished Granite Counters. Sunlight Pours Through Picture Windows In Both The Dining Area And Living Room, Creating A Comfortable Atmosphere Enhanced By A Cozy Gas Fireplace. The Primary Bedroom Is Tucked Away For Quiet Relaxation, With Double French Doors Opening To Serene Backyard Views. The Main Floor Is Finished With Modern Laminate Flooring For A Clean, Seamless Look. Downstairs, The Bright, Freshly Updated Lower Level Extends The Living Space With Above-Grade Windows, Charming Wainscotting, Pot Lights, A Gas Stove, And Durable Vinyl Plank Flooring-Plus An Additional Bedroom And Full 3-Piece Bathroom, Ideal For Extended Family Or Guests. The Ground-Level Foyer Provides Practical Everyday Convenience With Direct Access To The Backyard And Attached Double Garage, Along With Custom-Built Storage Including Double Closets, A Bench, And Coat Rack. A Standout Feature Of This Property Is The Impressive Detached Heated 32' X 20' Garage/Workshop, Complete With A Metal Roof And Its Own 100-Amp Panel, Offering Endless Possibilities For Hobbyists, Tradespeople, Or Small Business Owners. Recent Upgrades Include A New Furnace, Central Air, And Ductwork (2023), A New Rental Hot Water Tank (Late 2024), Updated Doors, Trim, Lighting, And A Brand-New Wood Panel Fence Enclosing The Spacious Backyard. With A Double-Entry Driveway Providing Easy Access And Additional Parking, And Located Within Walking Distance To Downtown Sutton And Minutes From Hwy 48 And Just Over 15 Minutes To Hwy 404, This Home Delivers Exceptional Value, Privacy, And Move-In-Ready Comfort With A Flexible Closing Available. (id:61852)
RE/MAX Hallmark York Group Realty Ltd.
672 Simcoe Street
Brock, Ontario
Welcome Home! This beautifully updated 3+1 bedrooms, 3-bath century home blends timeless character with thoughtful modern upgrades. Set on an impressive 150' x 150' lot, the property offers a true retreat both inside and out. Enjoy an inviting front porch, the perfect spot to relax with your morning coffee or unwind at the end of the day. The backyard is a private oasis featuring a 21' above ground salt water pool (2023). The front yard boasts lush perennial and vegetable gardens and mature apple trees. New eavestrough with gutter guards (2022), Window Shutters (2023). Adding exceptional value and functionality, the property includes a brand new 24' x 24' oversized 2 car garage with oversized doors to accommodate a pick-up truck with 100amp service built in 2025. 2 prefabricated storage sheds both with power (10' x 16') and (10' x 12') providing ample space for tools, toys, and seasonal storage. Inside, the inviting layout showcases an open-concept kitchen, dining, and living area, featuring Wainscoting added throughout, ideal for everyday living and hosting guests. The main-floor office features custom built-ins, pot lighting throughout, and tasteful finishes reflect the care and attention to detail throughout the home. A rare opportunity to enjoy space, privacy, and character. This is country living with modern comfort. (id:61852)
RE/MAX Country Lakes Realty Inc.
22 Freeman Williams Street
Markham, Ontario
Brand-New Beautiful Freehold Townhouse By " Minto " At High demanded Union Village. Perfect Layout, Builder Finished Basement. 9 Ft Smooth Ceiling On Main FL. 9 Ft Ceiling On 2nd FL, Hardwood Floors On Main Level. Open Concept Kitchen, Spacious Pantry Providing Additional Kitchen Storage. All Rooms with large Size Windows. Primary Bed W/Walk-In Closet & 5 Pc En-Suite. Finished Basement For Extra Recreation Space. An Upgraded 200-Amp Electrical Panel. Central Vacuum Rough In. Electric Car Charger Rough In. Steps To Top Ranked Pierre Elliott Trudeau High School, Close to All Amenities. Minutes to Angus Glen Community Centre, Supermarket, Restaurants, Plaza, Bank, Library, Golf Course, Parks, 404/407, Go Station & Public Transit. Bonus: One Year of Free Internet Service, 4 months of Free Water Heater Tank Rental. (id:61852)
Homelife Landmark Realty Inc.
93 Ridge Gate Crescent
East Gwillimbury, Ontario
This beautifully updated 4 bedroom home offers thoughtfully designed living spaces & exceptional functionality. A charming covered front porch welcomes you inside to a bright, airy foyer with soaring ceilings. At the heart of the home is the stunning modern kitchen, showcasing custom cabinetry, a stylish backsplash, under-cabinet lighting, stainless steel appliances, quartz countertops & an impressive oversized center island with breakfast bar & pendant lighting. A walkout from the kitchen provides seamless access to the backyard, perfect for indoor-outdoor dining. The dining room offers an inviting space for family meals & special gatherings. The living room features a cozy gas fireplace flanked by custom built-ins & a large window overlooking the backyard. A convenient main-floor office is ideal for working from home, while a 2 piece powder room completes this level. The upper level boasts a spacious primary suite with a large walk-in closet & a spa-inspired ensuite featuring a double-sink vanity & a glass-enclosed shower with dual rain showerheads & handheld sprayers. Three additional generously sized bedrooms-one with a built-in bunk bed-offer ample closet space & large windows & share a well-appointed 4 piece bath. Just a few steps down from the main floor, the laundry room is thoughtfully equipped with cabinetry, a folding table, laundry sink & storage closet. The fully finished basement includes a comfortable recreation room with durable vinyl plank flooring, a 2 piece bathroom, & plenty of storage space. A practical mudroom on the lower level features tile flooring, a double closet & walkout access to the garage. The fully fenced backyard offers a deck & gardens, creating an ideal setting for relaxing or entertaining during warmer months. Extensively renovated & truly move-in ready, this home combines modern comfort with family-friendly living in a sought-after location. See attached list of updates. (id:61852)
Century 21 Heritage Group Ltd.
440 Morley Cook Crescent
Newmarket, Ontario
Experience refined bungaloft living in this exceptional residence, quietly nestled in an exclusive enclave of only 35 Bungalows in prestigious Stonehaven Estates. Backing onto a protected ravine, enjoy breathtaking panoramic views of wooded conservation in the St. Andrew's Valley Golf Course Community. Set in a quiet cul-de-sac on a premium pie-shaped lot w/ sunny south exposure, the home delivers rare privacy & tranquil forest views, creating a peaceful, resort-like atmosphere with minimal maintenance. Offering 3+1 Bedrooms & 3,103 sq. ft. of beautifully finished living space drenched with natural light! This designer-curated home impresses with soaring 9-18-foot vaulted ceilings, expansive windows, & breathtaking south-facing panoramic views that bring nature indoors year-round. The thoughtfully designed open-concept main level is ideal for gracious entertaining and comfortable everyday living, while maintaining the convenience of bungalow-style living. W/O to BBQ & Relax under the Gazebo on huge Cedar Deck! A loft retreat with 3rd bedroom & 3 piece ensuite overlooks the dramatic vaulted ceilings below, providing a serene space for reading, hobbies, guests, or a private home office. The finished walk-out lower level offers exceptional versatility, featuring a spacious recreation room & additional bedroom and 3 piece bathroom, perfect for extended family, overnight guests, or a quiet retreat providing seamless access to the outdoors. Additional highlights include parking for 4 vehicles in Double car garage and Private Dbl driveway, Main Flr Laundry & custom designer finishes throughout, offering a perfect balance of luxury and comfort in a rarely found picturesque setting. This is a rare opportunity to enjoy sophisticated, low-maintenance living in one of Newmarket's most coveted communities, ideal for those seeking space, serenity, and an elevated lifestyle without compromise. Come for a tour and envision your next chapter in Prestigious Stonehaven Estates! (id:61852)
RE/MAX Realtron Turnkey Realty
146 Queensville Side Road
East Gwillimbury, Ontario
Discover the perfect blend of country charm and urban convenience at 146 Queensville Sideroad in Holland Landing. Offering over 1,500 sq. ft. of finished living space, this inviting sidesplit home sits on a generous lot backing onto Greenbelt-protected greenspace, providing privacy, open views, and parking for up to nine vehicles across two driveways. With the East Gwillimbury GO Station, the new Healthy and Active Living Plaza, Newmarket, and Bradford just minutes away, it's ideal for families seeking quick access to both work and play. The main level features three spacious bedrooms, an updated bathroom, and a country-inspired kitchen complete with 2024 Samsung appliances, a 2025 Bosch Silence Plus dishwasher, and tasteful upgrades including a new sink, backsplash, and lighting. The family room with 9-ft ceilings serves as the heart of the home, anchored by a stunning stone fireplace with Napoleon insert and a custom mantle. Upstairs, a private retreat above the garage with a skylight and large front window offers the perfect guest suite, teen hideaway, or office. The bright lower level with oversized windows, a fourth bedroom, and a renovated bathroom completed in 2021 provides flexibility as a rec room, entertainment area, or extended family space. Its layout also offers potential for future conversion into a legal secondary suite, subject to municipal approval. Storage is never an issue here. Enjoy a large garage with workbench and attached shed, plus a secondary driveway perfect for parking a work truck or travel trailer. Additional updates include new garage doors, siding, concrete entry, septic system, AC, roof, and oil tank, making this home truly move-in ready. Step outside to your private backyard oasis overlooking fields and forest, with easy access to trails, marinas, and Lake Simcoe. This home offers more than a place to live, it's a lifestyle of space, comfort, and connection to nature. (id:61852)
Keller Williams Realty Centres
55 Canard Drive
Vaughan, Ontario
Beautiful Detached 4-Bedroom, 4-Bathroom Home with $100K in Upgrades! This stunning detached home sits on a 30-ft lot and features an attached single-car garage. Enjoy a modern open-concept layout with upgraded quartz kitchen countertops, soft-close cabinetry, spice rack cabinet, and a large island with breakfast bar. Elegant pot lights on the main level, chandeliers over the dining area and kitchen island, and engineered hardwood flooring (7.3/4") add style and warmth throughout.The spacious family room includes a large gas fireplace, perfect for cozy evenings. The primary bedroom offers two walk-in closets and an extended ensuite with upgraded sinks and countertops. Additional highlights include an appliance tower, central vacuum, central humidifier and high-end finishes throughout. Move-in ready and thoughtfully upgraded-this home is perfect for families seeking comfort, style, and convenience! (id:61852)
Save Max 365 Realty
3 Sawyer Crescent
Markham, Ontario
Tucked away on a quiet crescent in a mature, tree-lined, family-friendly neighbourhood, this beautifully maintained 3-bedroom home is offered by its original owners and showcases true pride of ownership throughout. Thoughtfully updated over the years, the home features brick-to-brick replacement windows (2008), and in the following year the furnace, humidifier and air conditioner were replaced (2009). The roof was reshingled with 30-year CRC Biltmore shingles in 2010 as well as the addition of an Allurex gutter-clean system for added ease of maintenance. The private, fully fenced backyard has interlocking patio stones for the full width of the house and a wall of cedars. It offers exceptional outdoor space, with ample room for a future pool or garden retreat and includes a natural gas hook up for a BBQ. An upgraded 200-amp electrical panel (2012) provides peace of mind and flexibility for future enhancements. Out front, there is an interlock pathway joining the home to asphalt driveway which has plenty of room for vehicles without an intrusive sidewalk dividing it and was resurfaced in 2019. The kitchen, with its vast quartz counter space, is equipped with updated appliances, including fridge, stove and dishwasher (2020), while the owned tankless on-demand water heater was installed in 2022. Other added benefits to the home are granite counters in the washrooms, the direct access to the garage from inside the home, Central Vac and Garage Storage Shelving. This solid, well-cared-for brick home delivers the ideal balance of convenience and tranquility-located close to schools, Markham Stouffville Hospital, and easy access to the 407. This property does not back onto a busy street and is a wonderful opportunity for families seeking comfort, reliability and a peaceful place to call home. Offers Welcome Anytime! (id:61852)
RE/MAX Your Community Realty
19 Lundy Drive
Markham, Ontario
*Open house Sat Feb 7th 2-4pm*Welcome To 19 Lundy Drive - An Exceptionally Clean And Meticulously Maintained 3 Bed 3 Bath Home Located On A Short, Quiet Street In A Family-Friendly Neighbourhood, In Highly Desired Boxgrove. No Sidewalk! Smoke-Free And Pet-Free, This Home Offers Pride Of Ownership Inside And Out. The Main Floor Features 9-Foot Ceilings With Crown Mouldings, Gleaming Solid Oak Hardwood Flooring Throughout, And An Elegant Oak Staircase. The Upgraded Kitchen Features Tall Maple Cabinetry With Extended Cabinets, Quartz Countertops, Stone Marble Backsplash, A Large Pantry, And New Stainless Steel Appliances, Including A Brand-New Fridge And Dishwasher, Making It Both Stylish And Highly Functional. The Home Offers 3 Spacious Bedrooms, A Convenient Second-Floor Laundry Room, And Direct Interior Access From The Garage. Additional Highlights Include Central Vacuum, An Automatic Garage Door Opener With Keypad And Two Remotes, And A Security Camera System For Added Peace Of Mind. The Unfinished, Clean, And Dry Basement Provides Excellent Potential To Finish To Your Taste, With Additional Cold Storage Space. Outside, Enjoy Beautifully Landscaped Gardens, A Sheltered Front Porch, And A Private Backyard Featuring A Stone Patio With Pergola And A Solid Cedar Shed-Perfect For Relaxing Or Entertaining. Ideally Located Just A 10-Minute Walk To Walmart And Shopping Mall, 3-5 Minutes Drive To Hwy 7 & 407, And Close To Public Transit, Schools, Recreation Centre, Hospital, Library, And Community Amenities! Don't Miss This One! (id:61852)
One Percent Realty Ltd.
