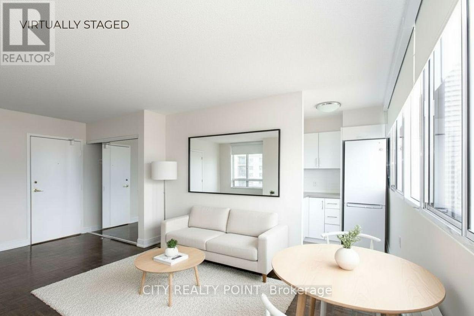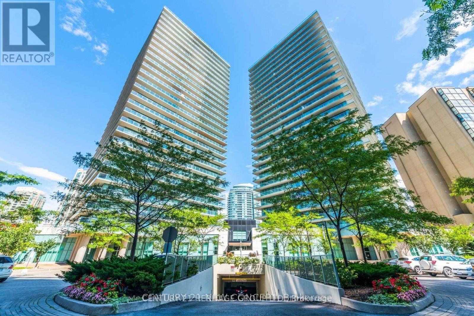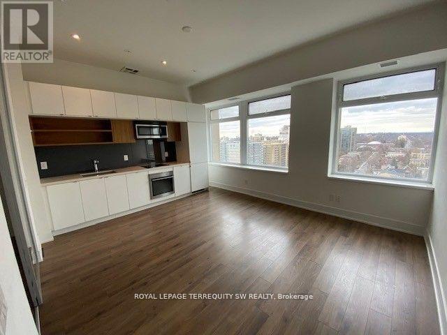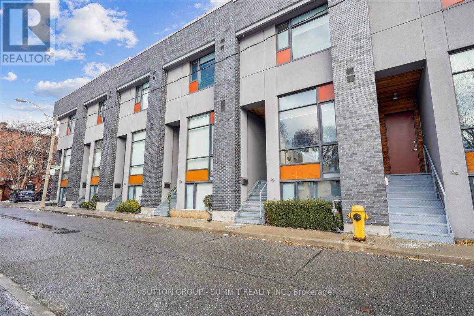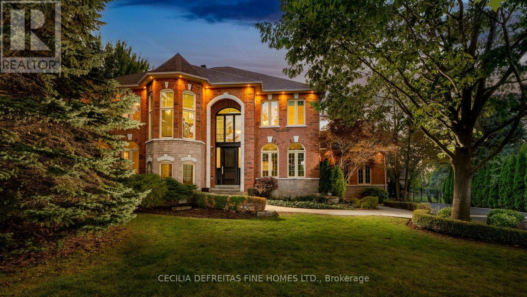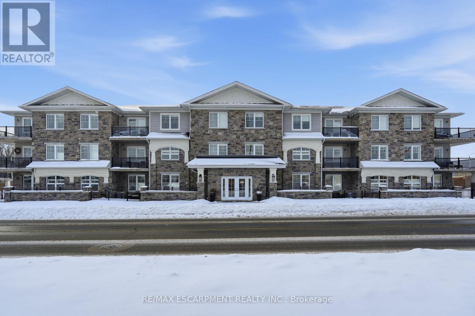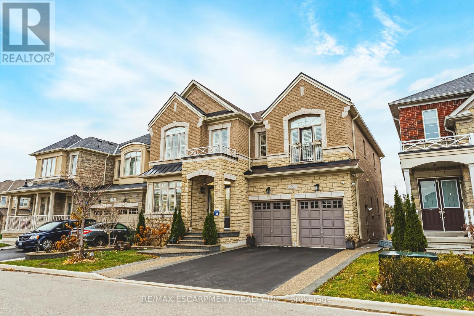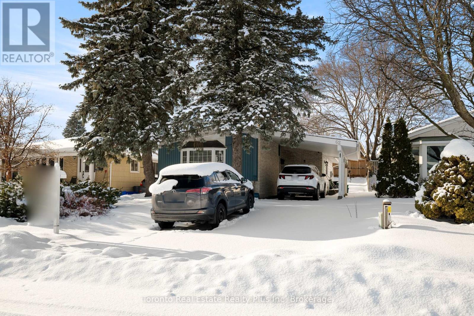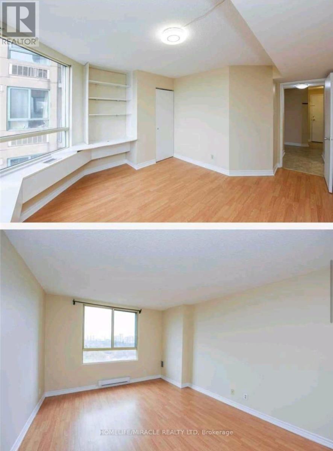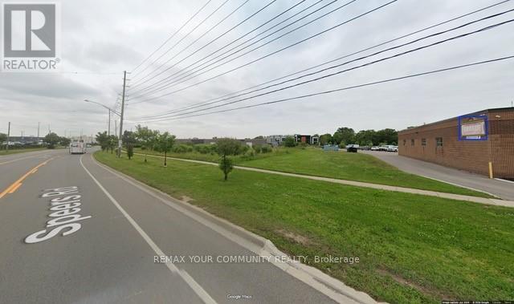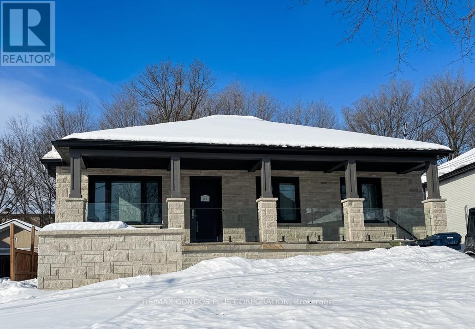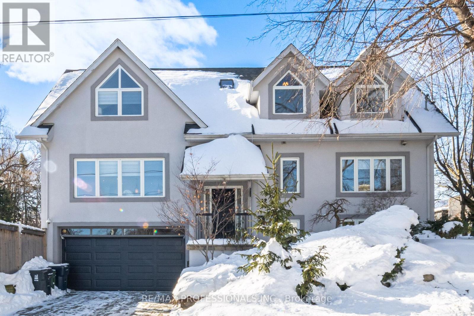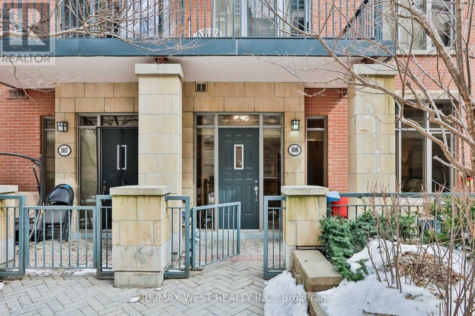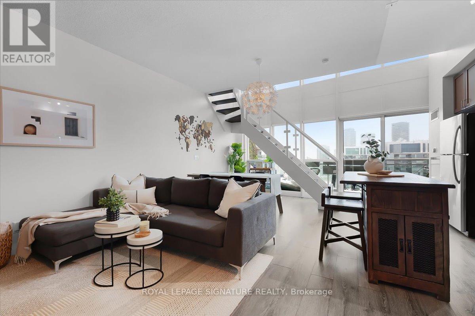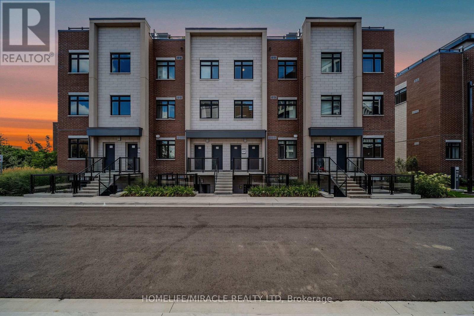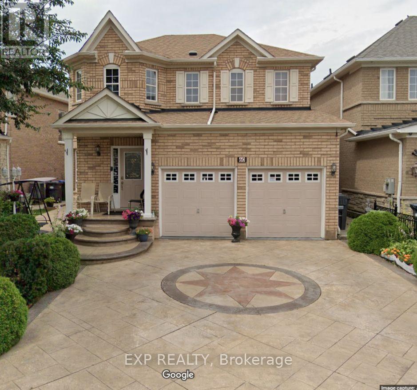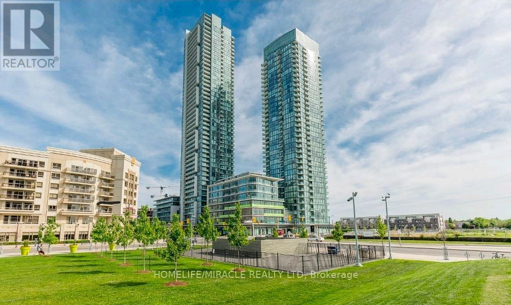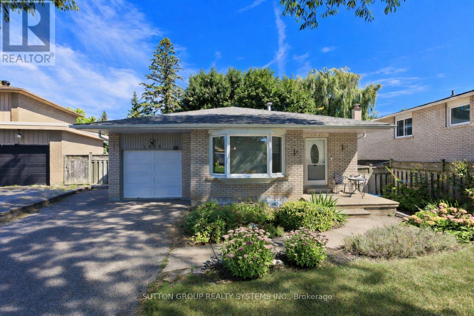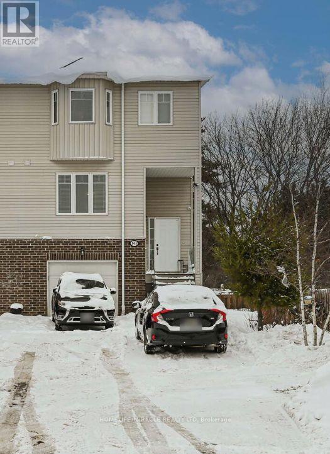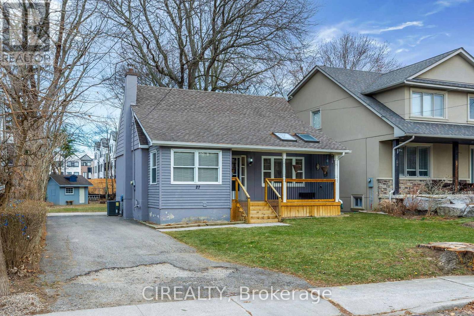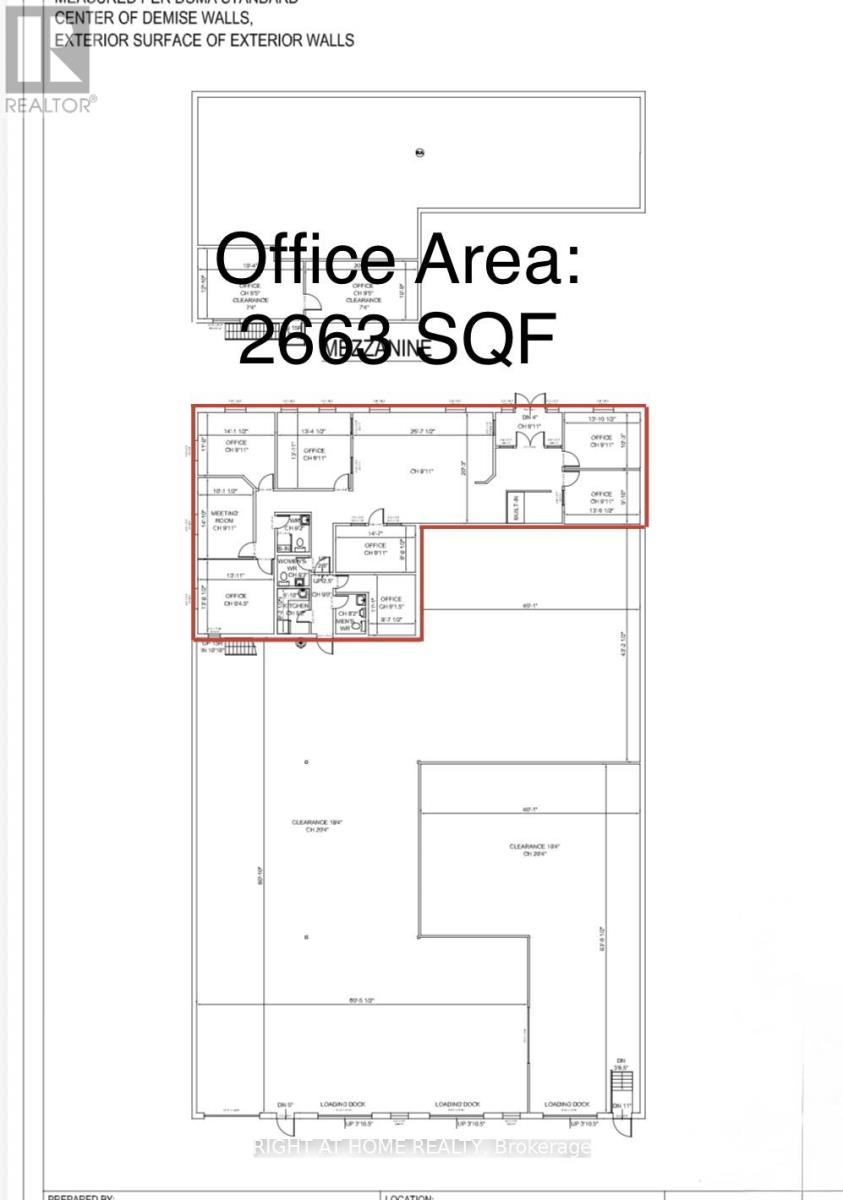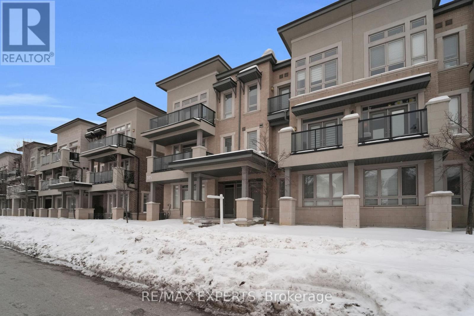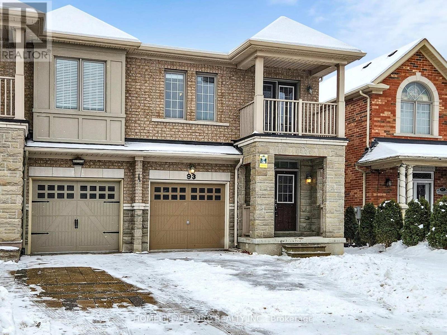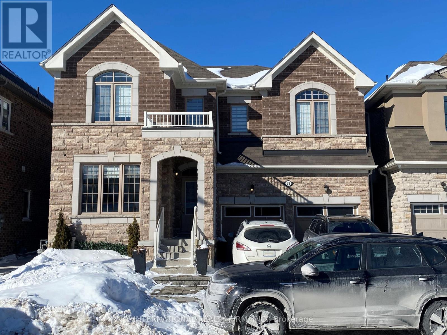713 - 33 Isabella Street
Toronto, Ontario
SAVE MONEY! | UP TO 2 MONTHS FREE | one month free rent on a 12-month lease or 2 months on 18 month lease | DOWNTOWN TORONTO - BLOOR & YONGE | STUDIO APARTMENT* Enjoy the best of downtown living at 33 Isabella Street, just steps from Yonge & Bloor. This bright, well-designed 1 bedroom apartment offers modern comfort in one of Toronto's most connected neighbourhoods, within walking distance to universities, shops, cafés, restaurants, Yorkville, Queen's Park, College Park, Dundas Square, and multiple TTC subway lines. Ideal for students, young professionals, and newcomers, the professionally managed and well-maintained building offers excellent amenities including a gym, games/theatre room, party/multipurpose room, and bright laundry facilities. Heat, water, and hydro are included in the rent, portable A/C units are permitted, and reserved parking is available for $225/month. Move in today and experience central Toronto living with everything at your doorstep. (id:61852)
City Realty Point
2510 - 5508 Yonge Street
Toronto, Ontario
This is a very rare gem! Bright and spacious corner unit! North east and south east views with a full view of the morning sun. A layout optimized for living and working with a 245 sq ft balcony. Upgraded kitchen with a quartz counter top and tile backsplash. Engineered hardwood flooring throughout. Upgraded lighting and upgraded washrooms. This unit is rarely available and well equipped for professionals working from home and for families seeking a home alike. This unit comes with a separate large sized locker and parking space close to elevator. Excellent building amenities include gym, games room with a pool table, guest suites, visitor parking, concierge and more! Steps to Finch Station, restaurants, shops and more! Available March 18. (id:61852)
Century 21 Heritage Group Ltd.
1227 - 111 St. Clair Avenue
Toronto, Ontario
Luxury Living In An Iconic Loft Conversion At Imperial Plaza Residences! Spacious & Practical 1 Bedroom + Den Can Easily Be A 2 Bedroom. Floor To Ceiling Sliding Glass Door To Primary Bedroom With Two Closets. Extra High 10 Ft Ceilings Throughout With A Scenic North View of The Forest Hill Neighbourhood. European Inspired Modern Kitchen With Integrated Appliances. Resort Style Amenities With 24 Hour Concierge, Indoor Pool, State of the Art Gym, Squash Courts, Yoga Studio, Sauna, Whirlpool, Guest Suites & More! Fantastic Midtown Location With The Added Convenience Of Longos & Lcbo In The Main Upper Lobby! Shows Well A+! (id:61852)
Royal LePage Terrequity Sw Realty
13 Gilead Place
Toronto, Ontario
Set on one of Corktown's most desirable streets, 13 Gilead Place offers a rare opportunity to own a freehold townhouse in the heart of Toronto's Lower East Side. Just steps to the Distillery District, St. Lawrence Market, the Financial District, and the upcoming Ontario Line Corktown Station, this location delivers unmatched urban convenience with a strong sense of community. Designed by architect Brian Kucharski, the home blends modern architecture with thoughtful functionality. The open-concept main floor is ideal for both entertaining and daily living, featuring soaring 13-foot ceilings and floor-to-ceiling windows that bathe the space in natural light. The seamless transition between living and dining areas creates an inviting and sophisticated atmosphere.Upstairs, the primary bedroom offers a calm retreat with 10-foot ceilings and a spa-inspired ensuite. The second bedroom includes custom cabinetry and a built-in Murphy bed, making it both stylish and versatile. Heated floors throughout all bathrooms and the finished lower level elevate everyday comfort.The upper level provides a flexible space that can easily serve as a home office, gym, or additional bedroom. From here, step onto the private rooftop patio - a rare urban oasis with a gas BBQ, greenery, and impressive city views. Oversized 1 car garage with extra parking in laneway. This is a home that perfectly balances design, comfort, and location - ideal for those seeking an elevated downtown lifestyle. (id:61852)
Sutton Group - Summit Realty Inc.
74 Mactaggart Drive
King, Ontario
"A Rare Offering in Prestigious Nobleton Estates" Very rarely does a home of this stature come to market in this sought-after neighbourhood. Set on a 3/4 acre lot and fully renovated with no detail overlooked spreads over 4,400 sqt ft PLUS 2,000 sq ft finished walk up basement. Showcasing handcrafted millwork, engineered wide-plank flooring throughout, a mudroom/ laundry room that combines utility with a luxurious, pampered space. The chef-inspired kitchen boasts an impressive line up of Miele, Wolf,Bosch, Monogram, Gaggenau and Dacor appliances not to mention the floor to ceiling wine fridge and cappuccino maker. Featuring a professional gym including gym equipment and a theatre with cinematic sound. Step outside to your private oasis with a resort-style in-ground pool an hot tub surrounded by professional landscaping. A 3 car garage with a car lift, plus a driveway for 10 cars and no sidewalk completes this one-of-a-kind-property. (id:61852)
Cecilia Defreitas Fine Homes Ltd.
207 - 65 Haddington Street
Haldimand, Ontario
Rarely offered corner unit in Harrison Flats. This bright 2-bedroom, 2-bath condo offers carefree living in one of Caledonia's most sought-after buildings-ideal for downsizers, professionals, and couples alike. The northwest-facing suite is filled with natural light and showcases beautiful afternoon sun and evening sunsets, enhanced by oversized windows throughout, all fitted with quality 4.5" shutters. Enjoy year-round use of the covered corner balcony-perfect for relaxing, reading, or taking in the vibrant community across the street, including the arena, events centre, library, park, and baseball diamond. The spacious primary bedroom features a 3-piece ensuite and two closets, while the generous second bedroom includes a walk-in closet. All closets are outfitted with California Closet organizers. Additional highlights include a full-size washer/dryer combo in a large in-suite laundry room with extra storage, two above-ground side-by-side parking spaces, and excellent building amenities such as a party room, common BBQ area, bike racks, and visitor parking. Conveniently located for commuters to Hamilton, Burlington, Toronto, Kitchener, and Niagara. Move in and enjoy elegant, low-maintenance living in a welcoming, established community. (id:61852)
RE/MAX Escarpment Realty Inc.
60 Golden Hawk Drive
Hamilton, Ontario
Welcome to this stunning custom-built luxury home, offering over 5,000 sq. ft. of finished living space and backing onto serene greenspace. Designed with exceptional craftsmanship, this residence features a full in-law suite in the basement complete with an oversized island, spice kitchen, and wet bar-perfect for extended family living or entertaining. The main level boasts 10 ft ceilings, a built-in sound system, Sub-Zero refrigeration, a walk-in pantry, and a beautifully appointed butler's pantry. The upper level continues the elegance with 4 oversized bedrooms, each offering walk-in closets and ensuite privileges. With more than $250,000 in premium upgrades, 9 ft ceilings in the basement, and hardwired sound throughout, this home delivers luxury at every turn. Situated in one of Waterdown's most prestigious new communities, this property is the ideal blend of sophistication, comfort, and modern convenience. (id:61852)
RE/MAX Escarpment Realty Inc.
62 Greendale Crescent
Kitchener, Ontario
Finding a property that truly appeals to both investors and owner-occupiers is increasingly rare-but 62 Greendale Crescent in the heart of Kitchener stands apart. This legally permitted duplex presents an exceptional opportunity, whether you're looking to generate strong rental income or offset your mortgage with a built-in income suite. With two fully self-contained units, the layout offers flexibility, functionality, and long-term value. Enter the upper unit to discover soaring cathedral ceilings and an abundance of natural light that create a bright, welcoming atmosphere. The galley-style eat-in kitchen is ideal for everyday living or entertaining, offering ample space for meal preparation and connection. Two generously sized bedrooms and a full four-piece bathroom complete the level, providing adaptable living options for families, professionals, or tenants. The lower unit is equally well-appointed, featuring both private exterior access and interior entry. A spacious living area and functional kitchen are complemented by two large bedrooms, making this unit highly attractive for tenants or extended family living. With estimated rental potential between $1,900 and $2,200 per month, this suite offers a meaningful contribution toward monthly expenses. Outside, the low-maintenance backyard provides a quiet retreat-perfect for relaxing, hosting gatherings, or enjoying summer barbecues. Whether you're expanding your investment portfolio or searching for a smart path to homeownership, 62 Greendale Crescent delivers versatility, income potential, and lasting appeal. Basement suite virtually staged for concept. (id:61852)
Toronto Real Estate Realty Plus Inc
1108 - 41 Markbrook Lane
Toronto, Ontario
Bright and spacious 2-bedroom, 2-bathroom condo in a prime location with TTC at the door, featuring a functional layout with laminate flooring throughout, ensuite laundry, and a 4-piece ensuite bathroom in the primary bedroom, offering beautiful skyline views and reliable professional management; conveniently located close to Humber College & York University with easy access to Highway 407 ETR, banks, malls, and grocery stores, and offering exceptional amenities including visitor parking, indoor pool, hot tub, sauna, gym, billiard room, table tennis, indoor squash court, party room, playground, and 24-hour security, with 1 parking space included. Lock Box For Convenience. (id:61852)
Homelife/miracle Realty Ltd
2150 Speers Road
Oakville, Ontario
Opportunity to acquire a commercial vacant land parcel in Oakville's established Speers Road employment corridor. The property is located between 2140 and 2170 Speers Road and is identified as 2150 Speers Road for reference only, as no municipal address is currently assigned. Zoned E1 - Office Employment, the site permits a range of employment uses including office and professional buildings, medical and business offices, financial institutions, training and educational facilities, commercial schools, research and development, hotels, day care facilities, service commercial uses, restaurants , and accessory retail/showroom uses. (subject to zoning provisions) Well positioned with convenient access to QEW, Bronte Road, Third Line, and GO Transit, and surrounded by established employment and commercial developments. Buyer and buyer's agent to verify zoning, permitted uses, development potential, servicing, and all municipal requirements. Sale price plus HST. (id:61852)
RE/MAX Your Community Realty
Lower Level - 32 Harrow Drive
Toronto, Ontario
Welcome to 32 Harrow Dr! Bright and spacious lower-level suite featuring a large living room and generous bedroom. Enjoy a modern walk-in shower, excellent storage space, and the convenience of your own private washer and dryer. Separate entrance for added privacy. Located on a quiet residential street, close to public transit, Amesbury Community Centre, Rink and Park, with a short drive to Highways 400 and 401. Comfortable, functional living in a well-connected neighbourhood. ONE (1) parking space available for Tenant use in driveway. (id:61852)
RE/MAX Condos Plus Corporation
12 Walford Road
Toronto, Ontario
Sophisticated living awaits in this beautifully renovated Kingsway residence. A classic stucco facade, vaulted ceilings and a Juliette balcony, framed by landscaped gardens, pool and mature trees. Light filled principal rooms are thoughtfully designed to balance elegance and everyday living. A main level fourth bedroom or office provides a quiet and versatile retreat. At the heart of the home, the chef's kitchen features quartzite countertops, an extensive centre island, premium Wolf, Kitchen Aid, Bosch, Miele and Electrolux appliances with a walkout to deck and private garden. Upstairs the primary suite is a true sanctuary with vaulted ceilings, spa-like 5 pc ensuite and both a spacious walk in closet and additional double closet. Two additional bedrooms and a beautifully appointed family bath complete the upper level. The lower level extends the homes lifestyle appeal with a generous recreation area and walk out to the landscaped yard and pool - ideal for both relaxing and entertaining. A full size built-in garage adds everyday practicality to this elegant home. Ideally situated near top ranked schools, Bloor street's shops and dining and some of Toronto's finest golf courses, with quick access to downtown and airports. An exceptional Kingsway home for those who value timeless style and effortless living. (id:61852)
RE/MAX Professionals Inc.
Gv-108 - 330 Princess Royal Drive
Mississauga, Ontario
Do not miss this well kept rarely offered Garden Villa, A ground Floor Suite Bosting Soaring 10Ft Ceilings, Kitchen With S/S Appliances, Backsplash, pendant Lights. A Spacious Den Large Enough To Fit A Bed, Large Private Terrace, 2 Entrances to Unit. Conveniently Located in City Centre and Footsteps to Sq 1 , Public Transit, YMCA, City Hall And All Amenities. Minutes To Go Transit And All Major Highways. (id:61852)
RE/MAX West Realty Inc.
2903 - 155 Legion Road N
Toronto, Ontario
Not your average condo! Prepare to be captivated by this sun-filled, south-east facing top-floor loft, feat. dramatic 18-ft floor-to-ceiling windows offering stunning views of the lake, surrounding tree canopy, Mimico Creek, & city skyline. This striking 2-storey loft spans approx. 860 sq. ft. of thoughtfully designed, open-concept living, flooded w/ natural light allday & enhanced by soaring ceiling heights & architectural presence.The main level showcases updated flooring, a spacious living area w/ room for a large couch, complemented by a brick feature wall, plus a dedicated dining space that comfortably accommodates a full-size dining table ideal for hosting. The open kitchen feat. full-sized stainless steel appliances, a functional island & ample storage. A versatile bonus area beneath the stairs offers flexibility & can function as a bar area, workout space, desk, coffee station or storage. A convenient main floor powder room completes the space. Step out to the south-east facing balcony spanning the entire width of the unit, feat. patio tiles & folding bar top, perfect for enjoying a Summer cocktail. The upper level offers excellent separation of space & includes a generous-sized den, laundry room & a spacious primary bedroom retreat that easily fits a king-size bed w/ plenty of room to spare. The primary suite feat. a walk-in closet w/ built-in organizers & a 4-pc ensuite bath w/soaker tub. Floor-to-ceiling windows continue upstairs, maintaining the loft's bright & airy feel.Residents enjoy resort-style amenities, incl. 24-hr concierge, fully equipped gym, yoga studio, party room, games room, media room, billiards room, squash courts, sauna, outdoor pool, hottub, rooftop deck w/ gas BBQs, bike storage, guest suites & ample visitor parking. Ideally located in a highly sought-after Mimico waterfront community, steps to the waterfront, scenic trails, shops, groceries & transit, w/ quick access to to the Gardiner Expwy (3 min) & Mimico GO (5 min). (id:61852)
Royal LePage Signature Realty
230 - 1062 Douglas Mccurdy Common N
Mississauga, Ontario
Experience lakeside living at its finest with this charming two-story townhome in Port Credit, Ontario. Featuring two bedrooms, two full bathrooms, and easy access to the tranquil waters of Lake Ontario, this home offers the perfect balance of comfort and convenience. Enjoy the cozy living area, modern kitchen with beautiful back splash. The panoramic views of the lake area from the 3RD FLOOR TERRACE (237SF). With waterfront parks and recreational activities just a stone's throw away, this home is a true gem. This Priced to sell fast. Don't miss this opportunity (id:61852)
Homelife/miracle Realty Ltd
60 Oranmore Crescent
Brampton, Ontario
Spacious 4-bedroom detached home for lease in the prestigious Credit Valley community of Brampton. Bright open-concept layout featuring a modern kitchen with backsplash, laminate flooring on the second level, and a finished basement offering additional living space. Fenced backyard for private outdoor enjoyment. ideally located close to Mount Pleasant GO Station, public transit, shopping plazas, and trails. Surrounded by highly rated elementary, Catholic and secondary schools, making it an excellent choice for families. Easy access to major roadways, and everyday amenities. Entire property for lease with 4 total parking spaces, Suitable for AAA tenants only. (id:61852)
Exp Realty
3408 - 4070 Confederation Parkway
Mississauga, Ontario
Welcome to this bright and spacious Beautiful Apartment on premium level, Consists of 1 Bedroom + Generous size Den, could be used as a home office or a 2nd bed. Freshly renovated with new paint, Ensuite washer, dryer, and full washroom. Water and A/C are included, tenant only pays for electricity (Alectra). Compared to Other Buildings paying around $200/month, here it's only about $50/month. This unit is located in the heart of Mississauga's Square One area! Above Starbucks!! Right Across Mississauga Library & YMCA, Featuring an open-concept layout with a combined living and dining room, this well-kept unit boasts soaring 9-foot ceilings and upgraded finishes. The modern kitchen is equipped with well maintained appliances and quartz countertops. The versatile den is large enough to accommodate a double bed or serve as a functional home office. Enjoy the convenience of ensuite laundry with a washer and dryer, an upgraded bathroom, and a walk-out balcony with beautiful city views. Steps to Square One, Sheridan College, Celebration Square, public transit, Central Library, and all major highways. Don't miss this incredible opportunity amazing value and location! Includes One Parking and A Locker. 24 Hours Concierge, building amenities include gym and recreation room. (id:61852)
Homelife/miracle Realty Ltd
1535 Thetford Court
Mississauga, Ontario
Well maintained detached home located at the end of a quiet, child-friendly court in the heart of Clarkson. Offering three spacious bedrooms plus a large additional bedroom on the lower level, this home provides excellent flexibility for families or extended living arrangements. Features include a bright three-season sunroom ideal for relaxing or entertaining, LeafFilter gutter protection, and new front and basement windows installed in 2023. A functional layout combined with a prime location makes this property a standout opportunity in a highly sought-after neighbourhood(some photos are virtually staged). A must-see home. Book your private showing today. (id:61852)
Sutton Group Realty Systems Inc.
H - 1 Chisholm Street
Orangeville, Ontario
Absolutely gorgeous 2576 Square feet with finished basement freehold end-unit townhouse that feels like a semi with side yard. Four spacious bedrooms on 2nd level, 3 bedrooms with W/I closet. Laundry on 2nd level as well for your convenience and another in basement. This residence is thoughtfully designed for comfort and style. The open-concept main floor is bright and inviting with access to deck from family room and laminate floors that flow seamlessly throughout. Fresh paint add to the homes charm. Water softener installed for whole house with extra water filter installed in main kitchen. The finished lower level offers a versatile space with a fifth bedroom with W/I closet. Separate Laundry, Kitchen with fridge stove and dishwasher in basement ideal for extended family, guests or extra income. Enjoy the convenience of direct garage and backyard access from the basement. Located in walk in distance to shopping, school, parks public transit and GO Station. (id:61852)
Homelife/miracle Realty Ltd
27 Pine Avenue S
Mississauga, Ontario
This expansive 50x162ft lot offers endless opportunities to create the lifestyle you've always envisioned. Build a custom estate up to 5,000 sqft. Nestled in the heart of Port Credit among elegant custom homes, this property is a true gem in one of Mississauga's most sought-after neighbourhoods. The tree-lined streets and lush surroundings provide a serene backdrop for your architectural masterpiece. Enjoy unparalleled convenience with close proximity to major highways, premier shopping destinations, the GO Train (providing downtown Toronto access in under 30 minutes), top-rated schools, scenic parks, and even a local boat club. Whether you're dreaming of a luxurious estate or keep it long term with 2 separate units, this is a rare opportunity in an exclusive community. (id:61852)
Cirealty
11 - 12 - 452 Bowes Road W
Vaughan, Ontario
Great Office & Showroom Space Close To Highways & Public Transit, 2 accessible washrooms plus kitchenette. Office and visitor parking. Short or long term lease available. (id:61852)
Right At Home Realty
10 - 105 Kayla Crescent
Vaughan, Ontario
Welcome to a stylish condo townhome set in one of Vaughan's most vibrant and convenient locations. Positioned just steps from Canada's Wonderland and minutes to Vaughan Mills and Cortellucci Vaughan Hospital, this home places you at the centre of it all. Restaurants, shopping, entertainment, parks, schools, and transit are all within easy reach, making everyday living effortless.Inside, the home offers a bright, functional layout designed for modern lifestyles. The main living space features an open flow that connects the kitchen, dining, and living areas seamlessly - ideal for both entertaining and everyday comfort. Large windows bring in plenty of natural light, while clean finishes and thoughtful updates create a warm, contemporary feel throughout. Step outside to enjoy your own private outdoor space, perfect for morning coffee or unwinding at the end of the day.The kitchen is both practical and inviting, complete with quality finishes, ample storage, and space for casual dining. Upstairs, two spacious bedrooms provide comfortable accommodation, including a primary retreat with generous closet space. The second bedroom offers flexibility for guests, a home office, or growing families.Located on the sought-after Kayla Crescent side of the complex and featuring the added benefit of a private garage, this well-maintained home is an excellent opportunity for first-time buyers, young professionals, or investors looking for strong value in a high-demand Vaughan neighbourhood.A move-in ready home in a location that truly speaks for itself. (id:61852)
RE/MAX Experts
93 Via Toscana E
Vaughan, Ontario
Amazing Home in a Great Neighbourhood! Welcome to this spacious and bright semi-detached home located in highly sought-after Vellore Village. This beautiful property offers an excellent layout with double-door entry, 9 ft ceilings on the main level, hardwood floors, and a hardwood staircase with iron railings. Freshly painted and professionally deep-cleaned, this home is move-in ready. The main floor features a welcoming open-concept design with plenty of natural light and a walk-out to a spacious backyard, perfect for entertaining. The second floor includes 4 generous bedrooms, with the primary bedroom featuring a 5-piece ensuite bath. Convenient second-floor laundry extra practicality for busy families. Additional features include: Unfinished basement with separate access through the garage, Parking for 2 cars on the driveway plus 1-car garage. Located close to Cortellucci Vaughan Hospital, Top-rated Schools, Shopping, Vaughan Mills Mall, Public Transit (TTC, GO Station), and easy access to Hwy 400 & 407. This home offers incredible value in one of Vaughan's most desirable neighbourhoods. Don't miss it! (id:61852)
Homelife/future Realty Inc.
59 Westfield Drive
Whitby, Ontario
Step into luxury and comfort in this stunning detached home featuring a legal basement apartment with its own private side entrance - perfect for large families, in-law suite or nanny suite. Thoughtfully designed, the upper level features 5 large bedrooms, 3 full bathrooms, and a second-floor laundry room. The primary suite boasts a spa-like 5-piece ensuite and dual walk-in closets. Two bedrooms share a stylish Jack & Jill bathroom, one enjoys a semi-ensuite and another is sunlit with front yard views. The main floor features a private office, formal living and dining rooms with oversized windows, a 2-piece powder room, and a family room with a gas fireplace overlooking the backyard. The chefs kitchen offers quartz countertops, stainless steel appliances, a large island with breakfast bar and a sunlit breakfast area with walkout to the yard. The fully finished legal basement apartment features 2 bedrooms, a kitchen, a separate laundry room, a 3-piece bathroom, a private 2-piece ensuite, pot lights, large windows and open-concept living. A large cold room adds extra storage. Located minutes from Highways 401 and 412, schools, shopping, restaurants, and Des Newman WhitBEE Park. Listing photos were taken before the current tenant's occupancy. (id:61852)
International Realty Firm
