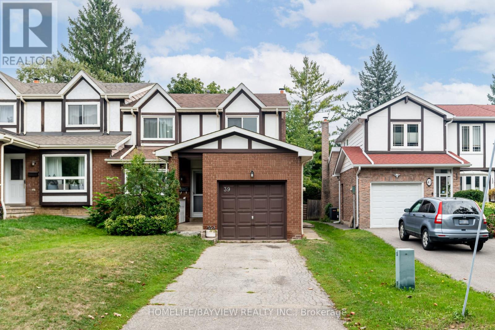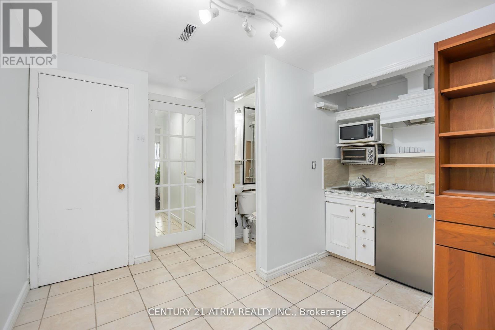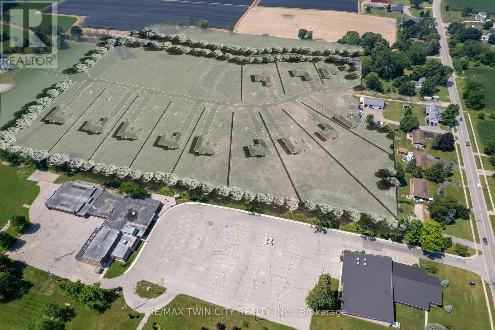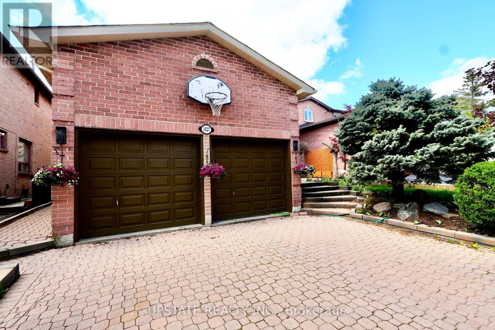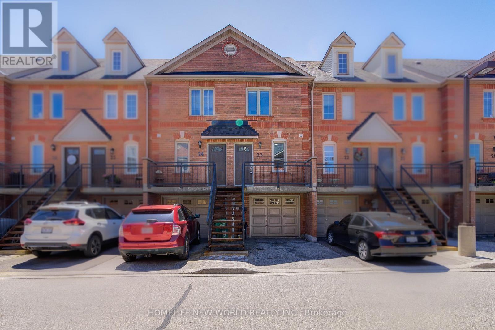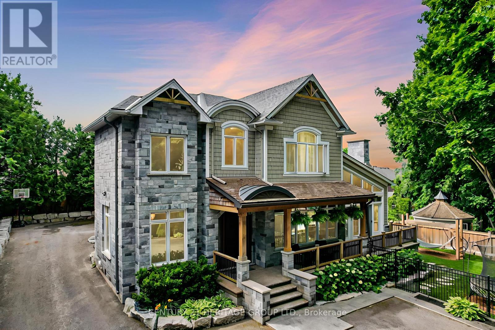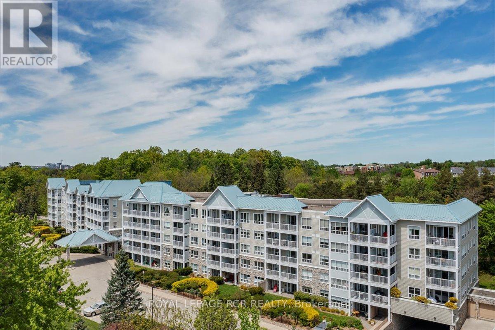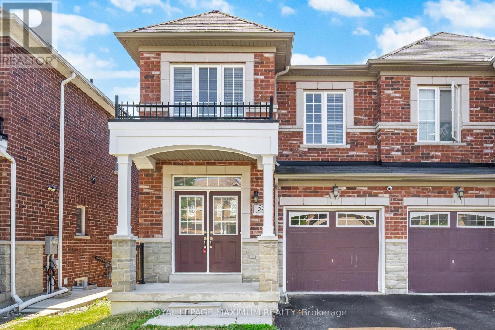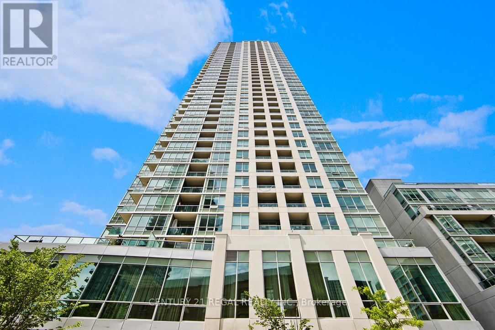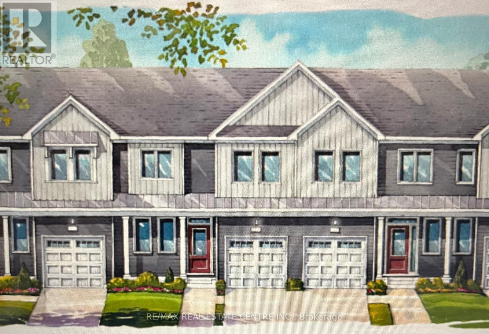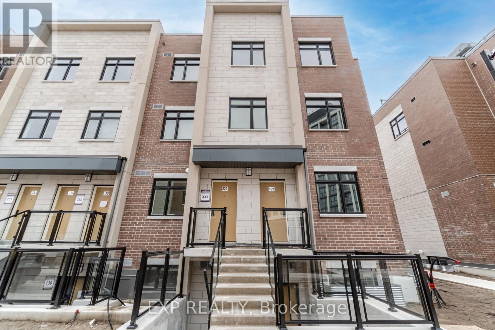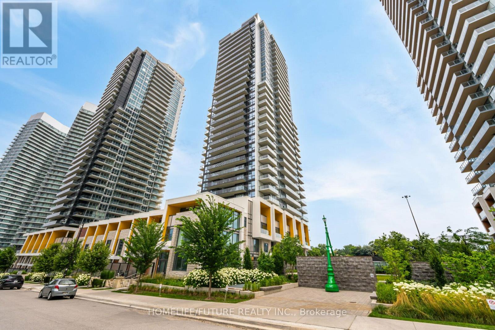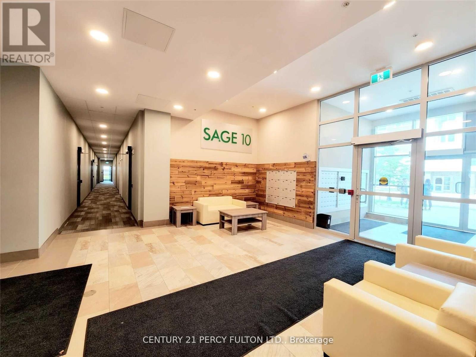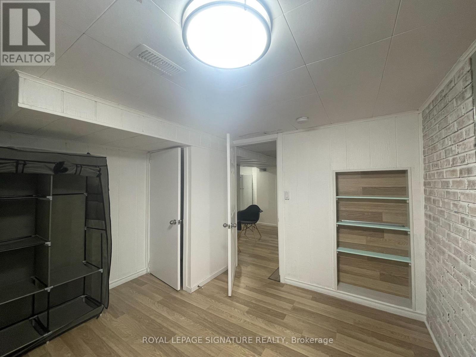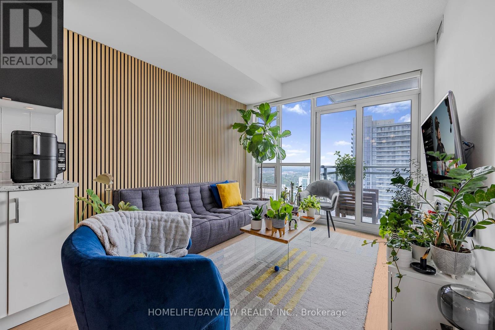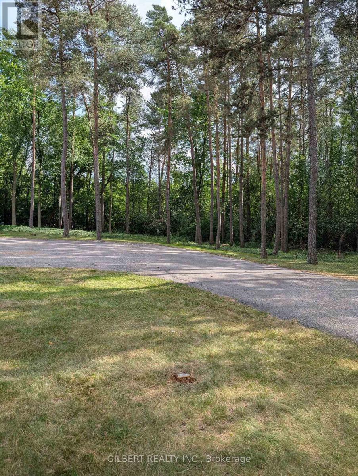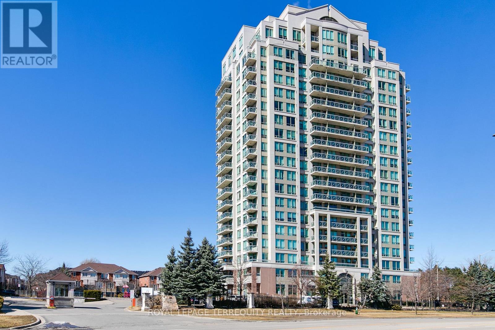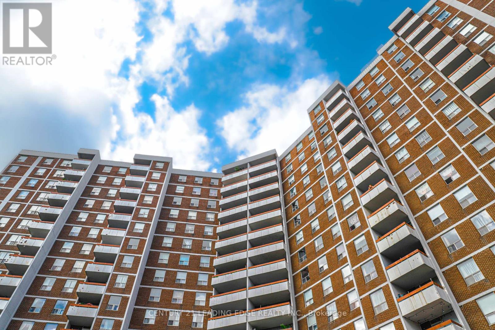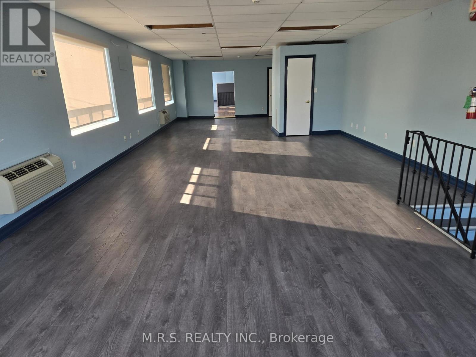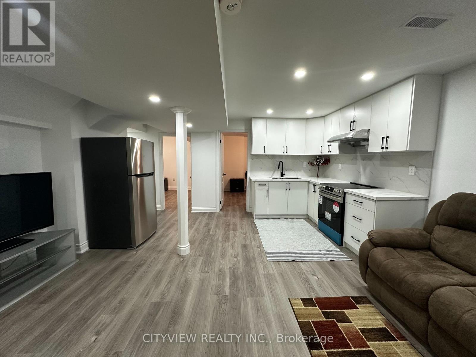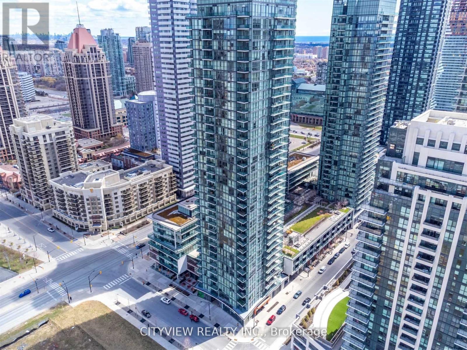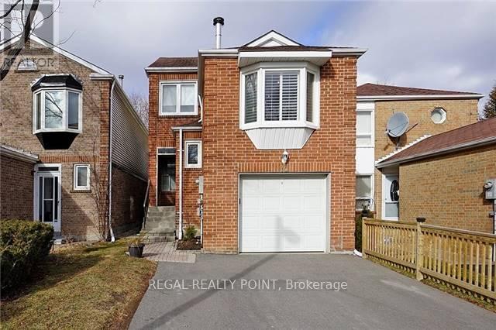39 West Borough Street
Markham, Ontario
Very Bright Sun Filled Spacious 2 Storey Semi Detached, Nestled In A Family Friendly Safe Neighbourhood On A Quiet Tree Lined Street. Less Than 5 Min Walk To Top Schools Thornlea Ss & Willowbrook Ps Also Bayview Ave/Transit & 407 At Your Doorstep. Great Size Combined Living & Dining Rooms, Very Functional Large Garden Facing Kitchen With Super Clean Appliances.2Pc Powder Room On Main Floor. Sizeable Family Room With Gas Fireplace And Walk Out To Massive Very Private & Deep Back Yard Oasis. 4 Bright Bedrooms On Upper Floor All With Double Closets & Large Windows. Primary With Walk In Closet & 2 Pc En-suit & 4Pcs Bath Off Of Upper Hallway. Separate Side Entrance To Fully Finished In Law Suite With 3Pc Bath /Full Large Eat In Kitchen/Massive Bedroom/Living/Dining And Laundry. Side Access To Good Size Garage. Extra Deep Driveway With No Side Walk. Gas Furnace & Central Air. Super Clean Well Cared For Home situated in great proximity to shopping & Hwy's. Property is tenanted with lovely family willing to stay tenancy is month to month (id:61852)
Homelife/bayview Realty Inc.
102-G - 451 Military Trail
Toronto, Ontario
Move in ready! + Utilities and internet included in monthly rent + Private studio living space+ Located in a quiet neighbourhood surrounded by several parks and trails + Located on the ground floor + Well maintained home + Tile floors + Beautiful French Doors + Newly painted walls + Private washroom and kitchen area + Rent includes: water, hydro, internet, and gas/heat+ Excellent location conveniently situated near University of Toronto, 1 min walk to closest bus stop, shopping centres, parks, trails, Hwy 401, Centennial College, and Centenary Hospital + Incredible value! Perfect for students! (id:61852)
Century 21 Atria Realty Inc.
197 King Street
Brant, Ontario
Welcome to 197 King St - an exceptional opportunity to acquire over 21 acres of prime residential development land in the heart of Burford. Ideally positioned on sought-after King Street (Highway 53) and bordering the prestigious Royal West Estates, this parcel offers incredible potential for a 12-lot executive subdivision, subject to municipal approvals. Gently rolling, open land with excellent frontage and access, this property presents an ideal canvas for a builder or developer seeking to capitalize on the growing demand for luxury country living within commuting distance of Brantford, Hamilton, and the 403. Whether you're looking to develop immediately or land bank for future gains, 197 King Street offers versatility, value, and vision. Dont miss your chance to shape the next chapter of this charming and fast-growing community. (id:61852)
RE/MAX Twin City Realty Inc.
1627 Logandale Drive
Mississauga, Ontario
Located in a highly desirable and in-demand Mississauga neighborhood, this home features two bedrooms with closets and a private separate entrance. The modern kitchen boasts an open-concept design, enhancing both style and functionality. One parking space is included. Ideally positioned, the property is within walking distance to public transit, schools, parks, a community center, shopping plazas, and restaurants. Its also just a short drive to Heartland Town Centre and offers convenient access to Highways 401 and 403. Top-rated school district located in Old English Lane neighborhood. Tenants to pay 30% utilities. (id:61852)
Upstate Realty Inc.
23 - 3895 Doug Leavens Boulevard
Mississauga, Ontario
Welcome To This Renovated Cozy Townhouse In The Most Desirable Area Of Mississauga. Bright & Spacious 3 Bedrooms, 2 Full 4Pc Baths, New Engineered Hardwood Click Flooring Throughout. Open Concept Dining Room. Newly Updated Kitchen With Quartz Countertop, S/S Appliances And New Vinyl Floor, Gorgeous Living Room With Walkout To Deck At Private Fenced Backyard. Large Primary Bedroom On Entire 3rd Level Has 4Pc Ensuite Bath & Walk-In Closet. New Staircase, Most Replaced New Windows. Direct Access To Garage. Close To Schools, Parks, Transit & Hwy (id:61852)
Homelife New World Realty Inc.
298 Shoreview Road
Burlington, Ontario
Welcome to one of the most unique properties in the sought-after Aldershot neighbourhood! This custom-built home offers 4,800 sq ft of finished living space on a rare 0.5-acre ravine-front lot, offering total privacy and a serene, natural setting. Designed and built by the owner (a custom home builder), the home was thoughtfully positioned to capture ravine views from nearly every room, with the 3-car garage located at the back. A grand two-storey entry features a barn board accent wall, two-sided gas fireplace, elegant music room, and a stunning open-riser staircase. Soaring 9-ft ceilings from basement to 2nd floor add to the spacious feel. Enjoy 4+1 bedrooms and 4+1 baths, with vaulted ceilings in 3 bedrooms. A sun-drenched 4-season sunroom with pine vaulted ceiling, gas fireplace, and floor-to-ceiling glass offers panoramic views of the ravine and saltwater pool. Quartz countertops and custom cabinetry are found throughout, along with site-finished hardwood, built-in speakers, and large windows bringing in natural light and glimpses of the lake. The expansive second-floor laundry room includes built-ins and a dedicated sewing desk. The finished basement with a side entrance provides in-law suite potential. Outside, enjoy your private backyard oasis with an inground saltwater pool, outdoor shower, and mature trees. Located minutes from downtown Burlington, the GO Station, major highways, and Hamilton. A rare opportunity to own a luxurious, nature-inspired retreat in the city. R.S.A. Driveway was paved in Fall 2024. Pool liner changed in June 2025 (id:61852)
Century 21 Heritage Group Ltd.
1777 Old Second Street S
Springwater, Ontario
This licensed pit boasts an exceptional location. Abutting Hwy 400 this property is only 5 minutes away from the Forbes rd exit and just north of Barrie. The entire property is 97.5 acres zoned a mix of ME-9 Extraction Industrial Special | A Agriculture | OS Open Space. The licensed area is 19.38 ha (47.9 acres). License number 32554 Class A, with an excellent annual extraction cap of 500,000 tonnes per year. A full discovery was executed by Skelton Brumwell & Associates Inc. establishing an estimated reserve of 1,150,000 tonnes within the current site plan. Reserve is mostly sand with mixed stone, good for B Gravel or various screened sands. This reserve is in addition to the current stockpiles on site. The site plan also allows for recycled granular of concrete, asphalt and brick on site. Additional property amenities include a) a heated and electricity powered scale house, with weigh station b) diesel heated 40 X 60 tarpaulin structure on concrete block foundation with a 16 foot drive door c) 2 office trailers d) ample parking area for equipment and storage. (id:61852)
Royal LePage Rcr Realty
212 - 900 Bogart Mill Trail
Newmarket, Ontario
Welcome to Reflections on Bogart Pond Unit 212. This clean and bright 2 b/r, 2 bath condo unit is freshly painted and cleaned throughout and ready for immediate occupancy. One of the best features of this unit is the underground parking space which is right across from the elevator entrance and room 212 is directly across from the elevator and garbage chute making for a very convenient simple-living condo experience. The balcony of this unit walks out from the primary bedroom and office nook and overlooks the forest, pond, and walking trails and you can even hear the gently roll of the waterfall echoing in the background. The property is a 15 acre beautiful parkland and private setting with a waterfall, pond, and walking trails. The condo building has many amenities and is very clean and well looked after. It includes a billiards room, party/meeting room, exercise room, patio with gas BBQS, visitor parking, and a guest suite. The unit has recently updated its fridge, stove, a combi-boiler, including a tankless hot water heater, all new and owned so hassle free for many years. The unit also features ensuite stackable laundry, 'like new' California style shutters and a retactable balcony screen door. Have a bike or need some extra items to store? No problem, the unit also includes a private , key access owned locker unit. Close to shopping, transit, and all Newmarket has to offer to make the next step and call Bogart Pond your new home. (id:61852)
Royal LePage Rcr Realty
58 Gentile Circle
Vaughan, Ontario
Welcome home to gorgeous ravine community living! Spacious 3 bedroom and 3 washroom home on a private street in a family-friendly neighbourhood with parks and playgrounds in walking distance. Minutes away from excellent schools, grocery stores, restaurants, gyms, shopping, and highway 427. Bright and spacious modern kitchen with breakfast bar, island, and walk-out to the balcony overlooking the ravine and backyard. Private garage, large backyard and parking included. (id:61852)
Royal LePage Maximum Realty
406 - 120 Homewood Avenue
Toronto, Ontario
Welcome to this meticulously maintained, upgraded suite at The Verve - a highly regarded Tridel-built, green-certified building. The Verve features stunning amenities that suit all your needs! This spacious unit features a functional open-concept layout with laminate flooring throughout, creating a modern and cohesive look. The updated kitchen is equipped with granite countertops, ample cupboard space, open shelving, and contemporary finishes perfect for both cooking and entertaining. Enjoy beautiful east-facing views that fill the space with natural light. Thoughtful upgrades and quality finishes throughout make this home move-in ready and truly stand out. Perfect for urban professionals or savvy investors! (id:61852)
Century 21 Regal Realty Inc.
26 Chasing Grove
Ottawa, Ontario
Welcome to 26 Chasing Grove! This beautifully upgraded 2-storey freehold townhome is located in one of Ottawa's most desirable and quiet neighbourhoods. Bright and spacious, this home features an open-concept main floor with a large great room and a modern kitchen, perfect for everyday living and entertaining. A standout feature is the backyard space, offering a private outdoor retreat ideal for relaxing, gardening, or summer gatherings. Upstairs, the primary suite offers a walk-in closet and an elegant ensuite with a glass shower, complemented by two generously sized secondary bedrooms and an additional full bathroom. The finished basement provides added flexibility with an egress window and rough-in for a future bathroom. Over $30,000 in notable builder upgrades: hardwood flooring, granite countertops, a glass shower in the ensuite, and an electric car charger. Move-in ready with stylish finishes and thoughtful design in a family-friendly neighborhoods. (id:61852)
RE/MAX Real Estate Centre Inc.
229 - 1062 Douglas Mccurdy Comm Court
Mississauga, Ontario
Welcome to this stunning townhome located in the sought-after Lakeview neighbourhood of Mississauga. Just steps from the waterfront, scenic trails, parks, and vibrant Port Credit, this modern residence combines luxury and lifestyle. Offering 3 spacious bedrooms and 2 full 4-piece bathrooms, the home features a sleek, open-concept kitchen with stainless steel appliances, a stylish eat-in island, and premium hardwood flooring throughout. Enjoy outdoor living with a massive private rooftop terrace perfect for entertaining or relaxing. Includes two underground parking spaces, ample visitor parking, and excellent connectivity to the QEW, Long Branch GO Station, and Mississauga Transit. Minutes from restaurants, cafes, golf courses, shopping, and future Lakeview Village redevelopment one of the GTAs most exciting new waterfront communities. (id:61852)
Exp Realty
9245 County Rd 93
Midland, Ontario
Great corner commercial property for retail use Located at the corner of County Rd 93 and Hugel Ave on the corner of the Huronia Mall which includes Giant Tiger, Dollarama and McDonalds. High traffic major retail area of Midland. Traffic light intersection. It is across the road from Mountain View Mall, a regional mall which includes Food Basics, Galaxy Theatre, Marks Work Warehouse, Dollar Tree, Shoppers Drug Mart, Burger King and more. Sale will include restrictive covenant prohibiting development of a gas station, car wash or e-charging station. (id:61852)
Ed Lowe Limited
807 - 85 Mcmahon Drive
Toronto, Ontario
Experience Luxury And Nature In This Unique Top-Notch Executive Condo Located In The Vibrant North York Bayview Village Community. "This Stunning Unit Features A Spacious Combined Living, Kitchen, And Dining Area, Perfect For Creatives Or Anyone Seeking Flexibility. Currently Set Up As 2 Bedrooms And An Office - Endless Possibilities Await. Enjoy High-End Amenities Such As Yoga, Swimming, Tennis, BBQ, Exercise Facilities, And Open Spaces Perfect For Walking And Relaxation. Highlights Include:- 9' Ceilings- Park And Soccer Pitch Right Next To The Building- Minutes From Subway Station And Recreation Centre- Easy Access To Hwy 401- Ample Underground Visitor Parking- One Parking Spot And One Locker Included. (id:61852)
Homelife/future Realty Inc.
213 - 257 Hemlock Street
Waterloo, Ontario
FULLY FURNISHED, Spacious, Bright, large size one bedroom condo unit located close approximately to University of WATERLOO, WILFRID LAURIER, & CONESTOGA College. Large one bedroom with Large size window, completely separate room with study stable & good size closet. Fully Furnished condo unit, with Dining table, chairs, TV with stand, Study table, Sofa, bed & mattress, own laundry, built in Microwave, Stove, Fridge. Large size washroom with standing shower, Sink, and Laundry. Walk out to large balcony with beautiful eastern view (plenty of sunlight & fresh air). Attractive to Students, working professionals. Building amenities includes, Lounge room, Study area, Exercise room, Roof top Terrace, Visitor parking, Bike stand/room, & common washrooms. Vary Conveniently located, with grocery stores, restaurants, libraries, public transit, bike lanes. Great place to live, study, work! (id:61852)
Century 21 Percy Fulton Ltd.
Lower Level - 15 Vera Street
St. Catharines, Ontario
Welcome To This 3 Bedroom Basement Apartment In A Detached House Located In The Quiet St. Catherines Neighbourhood. This Unit Features A Living Room, Three(3) Bedrooms, Kitchen, One Bathroom and A Laundry Shared With The Main Level. Access To The Unit Is Through A Separate Entrance. Comes With Laminate Floor And Kitchen Countertop. (id:61852)
Royal LePage Signature Realty
2316 - 98 Lillian Street E
Toronto, Ontario
Luxurious 1 Bedroom + Den At The Madison @ Yonge & Eglinton. Open Concept Living/Dining Area. Direct Access To Loblaw Supermarket, Lcbo. Steps To Subway, Restaurants, Shops And Entertainment. Amenities Including Club Madison, Guest Suites, Party Room, Hot Tub & Pool, 24 Hrs Concierge. (id:61852)
Homelife/bayview Realty Inc.
34b Cynthia Crescent
Richmond Hill, Ontario
Prime Building Opportunity: Very Large Ravine Lot in Oak Ridges! Attention home builders. An exceptional opportunity awaits in the highly sought-after Oak Ridges area of Richmond Hill. Discover this oversized, serviced building lot (approximately 93 x 198 feet) nestled on a prestigious, quiet crescent.This isn't just any lot you can apply for building permits immediately, saving you valuable time and accelerating your custom home project. Imagine crafting a magnificent custom home surrounded by mature trees on this A+++ ravine lot.Beyond the lot itself, the location offers unparalleled convenience. You're just minutes from GO Trains and a short 5-minute walk to GO buses, ensuring excellent connectivity. Families will appreciate the easy access to paved walking trails and top-rated private and public schools.Don't miss this rare chance to build in one of Richmond Hill's most desirable areas. This prime building opportunity is perfect for your next luxury custom home! (id:61852)
Gilbert Realty Inc.
809 - 1359 Rathburn Road E
Mississauga, Ontario
STUNNING RENOVATED 2 BEDROOM, 2 BATHROOM, 2 PARKING CORNER UNIT WITH SWEEPING CLEAR & SUN FILLED SOUTH AND WEST PANORAMIC VIEWS OF THE LAKE, MISSISSAUGA SKYLINE AND MORE! This Renovated Unit Includes 2 Fully Renovated Bathrooms, Upgraded Ceramic and Laminate Flooring Throughout and is Freshly Painted! The Centerpiece of the Renovation is a Gorgeous Open Concept Family Sized Eat-In Kitchen with Breakfast Area that Walks Out to a Spacious Corner Balcony, Quartz Counters, Pantry, Stainless Steel Appliances, and Open Concept Island Design! The Spacious Living and Dining Room with Panoramic Views are Ideal For Entertaining! The Primary Bedroom has a Walk-In Closet with Organizers and Renovated Four Piece Ensuite Bathroom! Spacious Second Bedroom with Large Closet and Renovated Three Piece Bathroom! Step Out to the Large Balcony with Stunning Views for Miles! Enjoy the Convenience of 2 OWNED SIDE BY SIDE PARKING SPACES Just Steps to an Entrance to the Building! Large Storage Locker Included! This Beautiful Modern Building has Gatehouse Security, Concierge, Party Room Indoor Pool, an Outdoor Playground and More! Fantastic Location is Steps from Shopping, Transit, Dedicated Express Bus Line, Schools, and Much More! (id:61852)
Royal LePage Terrequity Realty
617 - 10 Edgecliff Golfway
Toronto, Ontario
Corner Unit with Golf Course Views | 1205 Sq. Ft. | Fully Renovated. Bright, spacious, and beautifully updated 3-bedroom, 2-bathroom corner condo with panoramic views of Flemingdon Park Golf Club. Offering 1,205 sq. ft. of modern living, this unit features new vinyl flooring, LED lighting, updated doors, and a fully renovated kitchen with quartz counters, porcelain tile, stainless steel appliances, and pantry. Both bathrooms are tastefully upgraded, and the primary bedroom includes a walk-in closet and private ensuite. Enjoy relaxing balcony views of the golf course. Includes parking and locker. Building amenities: indoor pool, sauna, gym, renovated lobby, party room & more. Prime location: Steps to Costco, Real Canadian Superstore, Eglinton Square, Ontario Science Centre, Aga Khan Museum, Don Mills Trails, DVP, TTC, and the upcoming Eglinton LRT. Stylish, spacious, and ready to move in! (id:61852)
Century 21 Leading Edge Realty Inc.
2nd Flr - 2152 Danforth Avenue
Toronto, Ontario
Prime Office Space for Lease: 1,800 Sq Ft. Your Next Business Address Awaits. An exceptional opportunity to elevate your business to new heights with this stunning 1,800 square foot office space on the 2nd Floor of a corner unit. Situated in a sought-after commercial area of Danforth and Woodbine, this suite is meticulously designed to inspire productivity, attract clientele, and foster a vibrant work environment. Whether you are a startup, an established enterprise, or a professional service provider, this versatile, thoughtfully appointed office is ready to accommodate your unique vision. This office suite exemplifies comfort and functionality. Boasting an open-concept layout with abundant natural light, the space is as inviting as it is practical. High ceilings, expansive windows, and creates an atmosphere of sophistication and professionalism. Open Workspace: Spacious main area that can be arranged with workstations, cubicles, or hot desks, tailored to your team's needs. 1 well-proportioned enclosed office, perfect for managers, executives, or confidential meetings. Kitchenette: Fully equipped with a sink, and ample cabinetry for staff comfort and convenience Storage Room: A dedicated server room Restrooms: 2 washrooms on the same floor. Ideal Uses - This 1,800 sq ft space is adaptable for a wide variety of professional applications, including but not limited to: Technology firms and software startups, Accounting, legal, or consulting practices, Marketing and creative agencies, Financial planning or real estate offices, Health and wellness services. Why Choose This Office Space? This 1,800 sq ft suite embodies everything a modern business demands: location, comfort, and style. Imagine your team thriving in a sunlit workspace, collaborating, and enjoying the convenience designed for productivity and well-being. Give your business the address it deserves and let this office space be the foundation on which your next chapter is built. TENANT PAYS UTILITIES & TMI (id:61852)
M.r.s. Realty Inc.
Basment - 1198 Blueheron Boulevard
Mississauga, Ontario
Fully furnished newly renovated 2 bedroom 1 bathroom basement apartment in a much sought after area. Unit features laminate flooring throughout. Spacious living/dining room combined with modern kitchen with quartz counter top. Stainless steel appliances including fridge, stove and range hood. Two spacious bedrooms with a 3pc bath and separate laundry. Separate entrance for privacy. (id:61852)
Cityview Realty Inc.
707 - 4099 Brickstone Mews
Mississauga, Ontario
Stunning One Bedroom Plus Den Condo In The Heart Of Downtown Mississauga with Total 797 Sqft! Spacious And Wide Layout W/ Tons Of Living Space W/ Lots Of Natural Sun Coming From Floor To Ceiling Windows! Laminate Flooring Throughout The Living/Den. Modern Kitchen W/ S/S Appliances And Granite Counter Tops. Spacious Bedroom W/ North Views. (id:61852)
Cityview Realty Inc.
70 Glenmanor Way
Vaughan, Ontario
Exceptional Location! Short Walk To Yonge & Clark! Spacious Detached 3 Bedroom, 3 Bathroom Home. Master Bedroom With W/I Closet And 4Pc Ensuite. Separate Family Room. A+ Layout With Large Size Principal Rooms. Steps To Transit, Schools And Shopping! (id:61852)
Regal Realty Point
